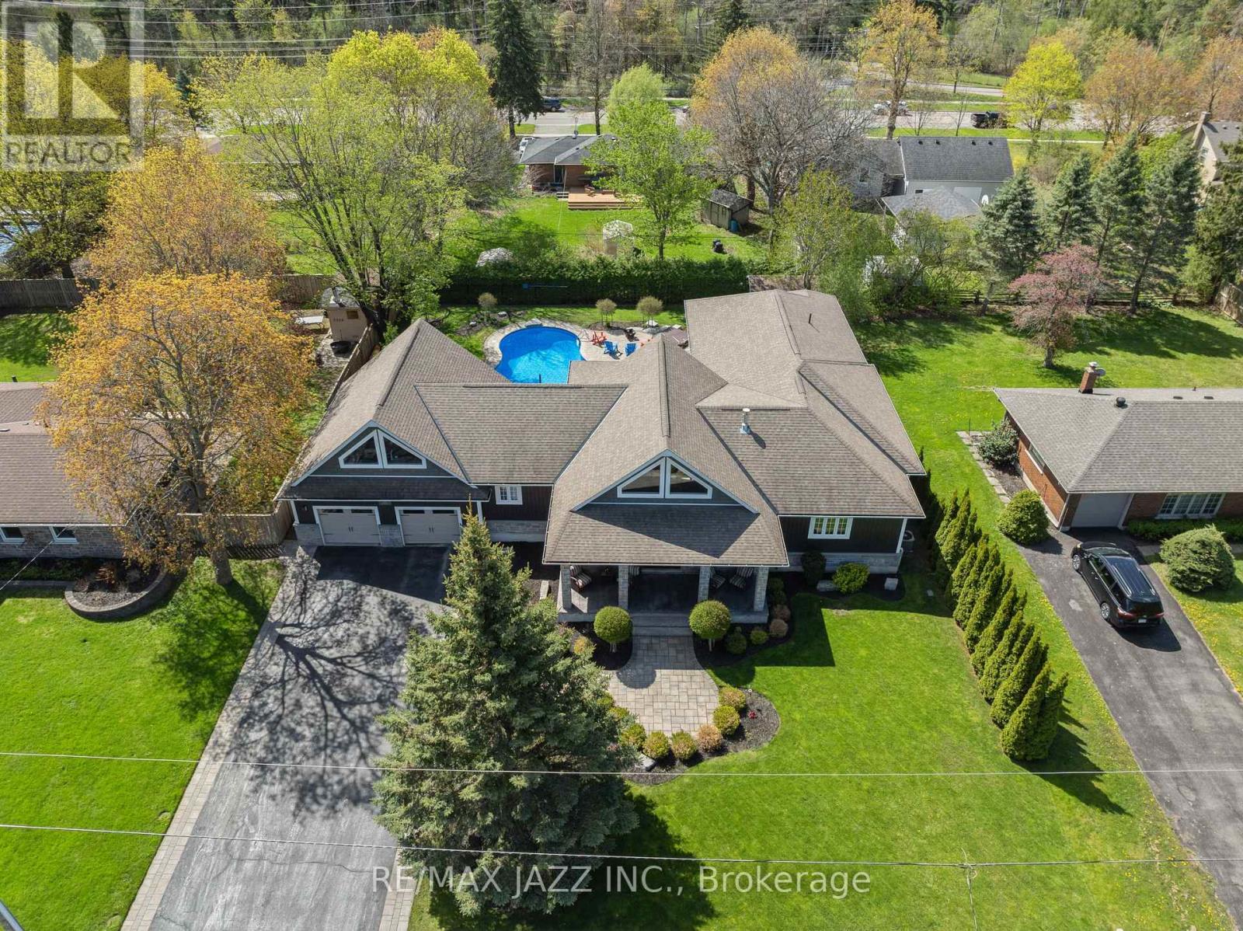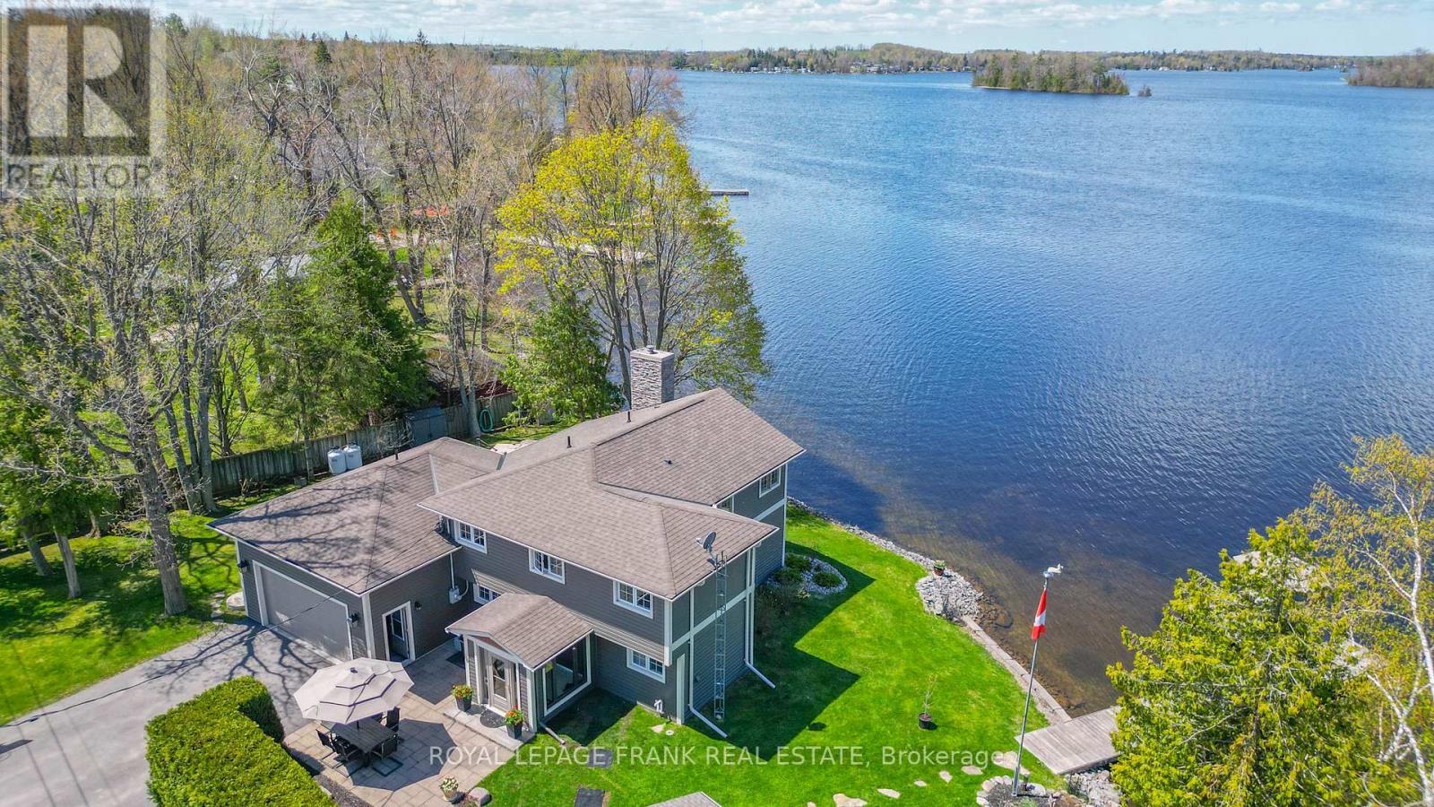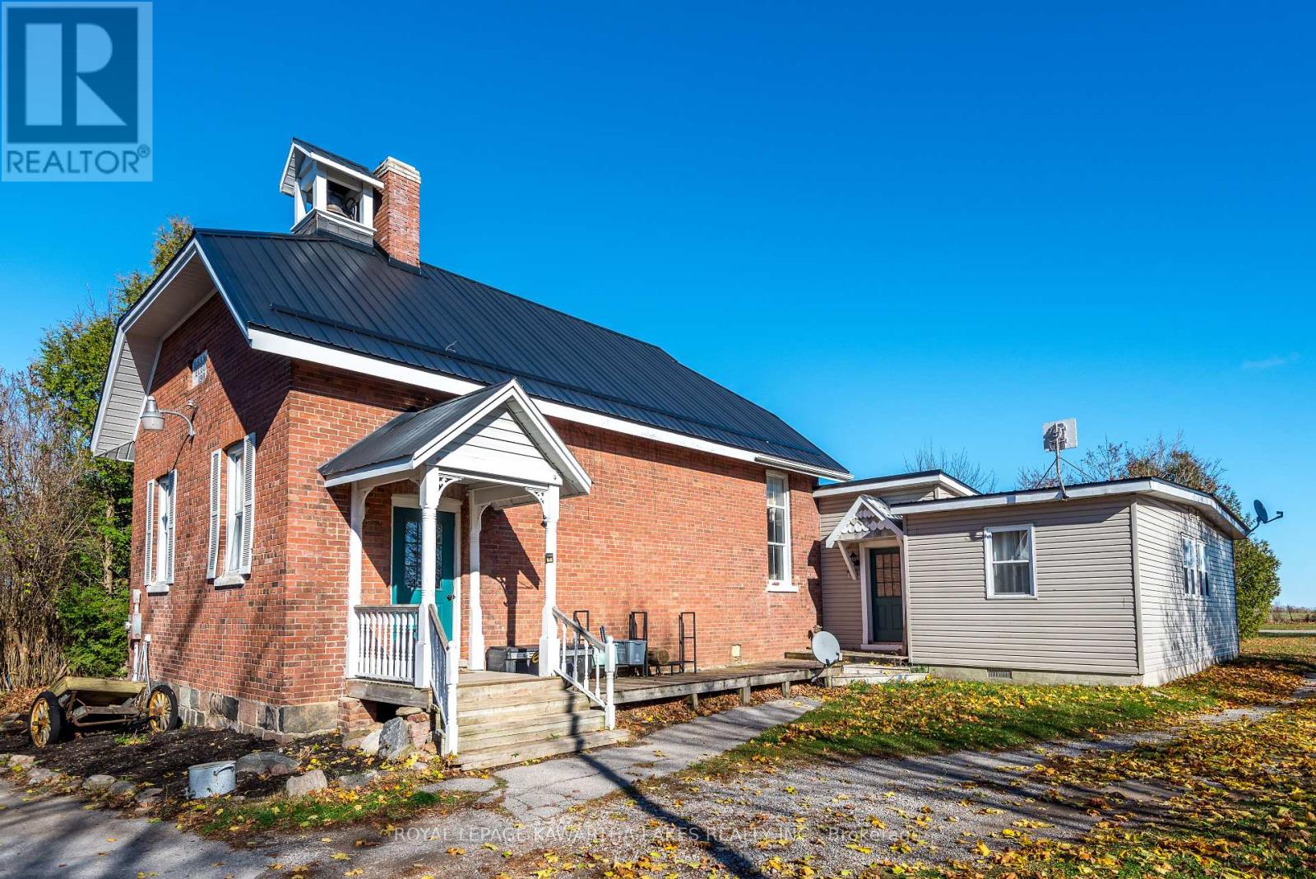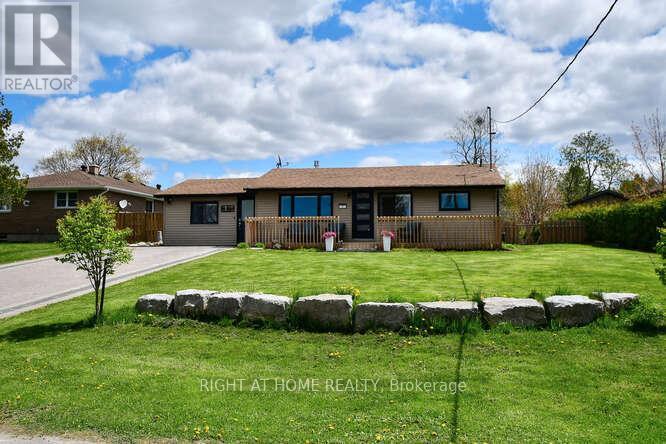 Karla Knows Quinte!
Karla Knows Quinte!325 Maine Street
Oshawa, Ontario
Welcome to this meticulously crafted 5300+ sq. ft. bungalow with 2963 sq ft on the main floor and 2,400 finished sq ft in the lower level. Built in 2016, comfort, and function come together in perfect harmony. With six spacious bedrooms, four luxurious bathrooms, and a stunning backyard retreat, this home offers lifestyle few can match. The moment you step inside, you're welcomed by soaring 20-foot ceilings in the great room that create an open, airy ambiance. The rest of the main floor boasts 9-foot ceilings and hardwood floors, 4-foot wide hallways adorned with wainscoting add a touch of classic sophistication. The heart of the home is a chef's dream kitchen featuring solid wood cabinetry, soft-close doors, and sleek solid-surface countertops - perfect for everyday meals or entertaining on a grand scale. The primary suite is a retreat with his-and-her walk-in closets, a spa-like ensuite with granite shower, standalone tub, heated floors, and a soundproof in-suite laundry room for ultimate convenience and privacy. Three additional bedrooms on the main level provide flexible space for family or guests, two offering large closets with built-ins. Downstairs, the fully finished basement offers two more generous bedrooms, a full bathroom, a home gym and a family room ideal for music, movies, or game nights. The heated triple car garage features porcelain tile floors and a drive-thru bay. Above the garage, a spacious bonus room offers the ideal work-from-home setup or studio. Step outside and experience your private backyard oasis. Dive into the heated saltwater lagoon pool with an 8-foot deep end, or unwind under the entertainer's dream patio with western red cedar tongue-and-groove ceilings, built-in sound system, natural gas grill, ceiling fan, and TV. Professionally landscaped yard with irrigation systems front and back. This home is the perfect blend of luxury and functionality - designed for families, professionals, and entertainers alike. (id:47564)
RE/MAX Jazz Inc.
11 Edgewater Drive
Selwyn, Ontario
Beautiful year round or vacation home on Buckhorn Lake. Sunny open concept design with panoramic views of Buckhorn Lake and it's Islands with Western exposure and beautiful sunsets. An immaculate property with many updates throughout including many windows, recent shingles and siding. The great room offers a huge kitchen with island and it's own sink, granite counter tops, extra high ceilings and wood burning fireplace, built-in dishwasher and abundance of pot lighting and hardwood floors. Large bright primary bedroom with huge windows and spectacular lake views. Lovely 5 pc ensuite bath with walk-in closet and heated floors. Updated main bath with heated floors. Man floor laundry room. Attached 2.5 car garage with extra ceiling height to accommodate a car hoist to store that sports car you have always wanted and a handy entrance direct into the home. Quality outbuildings include a 1.5 car garage on a concrete slab, currently finished as an extremely nice 5 Star guest cabin or Bunkie with a sauna and its own separate hyrdo panel. Also a quality built storage shed 12x16. Ideal for a riding lawnmower, seadoo, skidoo or other tools and toys. Beautiful covered front entrance porch with seating area with a brand new steel entrance door. Outside offers a fantastic large level lot with 236 feet of frontage. The level lot allows for many out door games ie badminton, horse shoes, darts, etc. 2 large patio areas. Excellent large permanent dock. BBQ Propane hook up on patio. Sump pump equipped with battery back up. Generlink connect at the hydro meter. Secondary heat system is heat pump for heating and air conditioning. (id:47564)
Royal LePage Frank Real Estate
178 Grasshill Road
Kawartha Lakes, Ontario
The Mapleview Eldon schoolhouse nestled on a serene almost 2 acre country lot just outside the vibrant town of Woodville is waiting for you. Beautifully restored, renovated and well maintained, this 4 bedroom schoolhouse was established in 1911. This home features classic architectural details and rustic charm such as exposed brick, wooden doors, original chalkboard, original hardwood floors, 13 foot high ceilings with the original schoolhouse lighting, and large windows that fill the room with lots of natural light. Stepping inside you will be transported back in time as you are greeted by the separate entrance once used by the pupils. Ring the original school bell to announce your arrival! The main level features a welcoming great room and kitchen area perfect for relaxing and entertaining. The dining area offers ample space for family meals. The primary bedroom and three additional bedrooms are located on the main level. The loft overlooks the great room and is ideal for a reading room, office or 5 th bedroom. Laundry, 4 piece bath and powder room complete the main floor. The spacious lot provides plenty of room for gardening, outdoor activites, or future expansions, all while enjoying the privacy and tranquility of rural living. The chicken coop awaits occupants as does the donkey/ horse lean-to. The outbuildings include the original school portable that offers another opportunity for a quiet studio, retreat, or homeschooling. Don't miss this chance to own a piece of history and create something truly special on this beautiful country lot. Please note the farmland abutting this property is also for sale and does not have a residential building on it. This could be an opportunity to have everything you ever wanted- a schoolhouse and farmland !!! Extras: Furnace 2022, Metal Roof 2020, Woodstove Wett Certified, Original Schoolbell, Hardwood floors, Chalkboard and Glass Milk Lights, School portable has hydro, Livestock Lean-to, Chicken Coop (id:47564)
Royal LePage Kawartha Lakes Realty Inc.
82 Moira Street E
Belleville, Ontario
Main Unit Vacant, Immediate Occupancy. This beautifully renovated duplex offers an incredible opportunity for first-time buyers, investors, or anyone seeking an in-law suite setup. Thoughtfully updated, with a newer furnace, flooring, bathroom, kitchen, paint, and more, this home is move-in ready and full of modern touches.The standout feature is the self-contained in-law suite, complete with a separate entrance, kitchen, bathroom, and private deck plus a soundproof separation wall for added comfort and privacy. Whether you're looking to accommodate family or generate rental income, the flexibility here is unmatched.Enjoy peaceful views of the Moira River and walking paths right across the street, all while living in a quiet, central Belleville location close to shopping, restaurants, schools, and more. Back unit is tenant-occupied by a shift worker at $1,200 per month; 24-48 hours' notice is required for showings. The main unit is vacant and 2 storeys. (id:47564)
RE/MAX Quinte Ltd.
7 Bayview Crescent
Scugog, Ontario
Nestled in a family friendly waterfront community on a quite dead end road, this beautiful 4 bedroom, 2 bathroom home offers the perfect blend of comfort, style and outdoor enjoyment. Step inside to discover a beautifully updated interior, freshly painted throughout, with a cozy gas fireplace anchoring the living room. The updated kitchen and bathrooms provide modern convenience, while the large mudroom offers practicality for everyday living. Outside, the expansive fenced in lot boasts an above ground salt water pool and a charming gazebo, creating an ideal setting for entertaining. Fishing, boating and snowmobiling are just steps away! Recent updates in the last 5 years include new siding, insulation, roof, shingles, poured concrete foundation, duct work, furnace, central air, fence, storage sheds, front porch and raised garden beds, ensuring worry free living for years to come. Just add your finishing touch. Conveniently located close to parks, stores and the marina. This home offers an unparalleled lifestyle of relaxation and recreation. Don't miss your chance to own this property. (id:47564)
Right At Home Realty
357 Martin Road
Peterborough North, Ontario
Gorgeous Renovated Family Home on Private 0.35-Acre Ravine Lot! Be the first to live in this fully renovated gem! Situated on a premium ravine lot, this stunning home offers privacy, space, and elegant upgrades throughout. Brand new from top to bottom roof, windows, chefs kitchen, spa-like bathrooms, flooring, and more. Bright and spacious layout with a beautiful sunroom walkout to a fully fenced backyard featuring an in-ground pool, large deck, and mature trees ideal for relaxing or entertaining. Finished lower level includes a 3-bedroom in-law suite, 3-pc bath, kitchenette, and office/sitting area perfect for extended family or income potential. (id:47564)
RE/MAX Hallmark Eastern Realty
44 Fire Route 94c
Trent Lakes, Ontario
Welcome to this lakeside sanctuary! Nestled on 100 feet of private shoreline. Featuring a walk-in sandy beach, private dock, and boathouse w/ expansive wrap around decking - perfect for enjoying lakefront living. South facing! Ideally situated just minutes from both Bobcaygeon and Buckhorn, offering a location with a tranquil, natural setting. This 4-season bungalow features a kitchen with solid wood cabinets complete with quartz countertops. Open-concept spacious living room with breathtaking lake views and a cozy fireplace, the primary home includes four bedrooms and a spacious 4-piece bathroom, providing comfortable accommodations for family or guests. A fully winterized guest house on the property features a second kitchen, bedroom, living area with walkout access to a private sunroom, and a full bathroom--ideal for visitors or extended family. Additional amenities include an updated water system with a backup for peace of mind, a workshop and a storage shed. Located on the Trent-Severn Waterway, the property offers direct access to five connected lakes without the need to navigate any locks. Turnkey, Great investment for Airbnb or short term rental.Move in Ready! (id:47564)
RE/MAX All-Stars Realty Inc.
68 Lowder Place
Whitby, Ontario
This home is a MUST SEE! Beautifully updated and upgraded, there is nothing left to do but move in! Located in the fabulous Town of Whitby in a fantastic family friendly neighbourhood. Pride of ownership is apparent! Custom made kitchen with bonus pantry and caesarstone quartz counters. Wonderfully decorated with upgraded baseboards, trim, and wainscotting. Stunning custom drapery and window coverings included. Large principle rooms, hardwood in foyer, living and dining. Primary bedroom has a magnificent sitting room attached which could be used as a nursery, office or den. Basement is finished with large rec room, ample storage and a 3 piece bathroom! Close to GO, 401, and 407. A short walk to schools, transit, shops, parks, restaurants, medical clinics, and so much more! You simply cannot beat this location... on a quiet street with mature trees and many original owners. Parking for 6 cars including a 2 car garage with newer, modern doors (2021). Large backyard with sizeable deck, stunning perennial gardens and retractable awning. Almost all windows updated, front windows just 3 years ago. Access to home from garage for convenience, and bonus side door entrance. Shingles (2019). NOTE: No open houses on the long weekend MAy 17/18 (id:47564)
The Nook Realty Inc.
482 Smith Road
Tyendinaga, Ontario
**RARE LARGE ACREAGE AVAILABLE** This beautiful farm sits on approx 176 acres featuring breathtaking rolling pastures, ample wooded areas, and a spring-fed pond. The perfect setting to enjoy country life. The charming 3 bedroom farmhouse, originally built in 1910, boasts thoughtful updates while maintaining its character and leaving room for you to make it your own. The interior features a large eat-in kitchen with tons of storage and big bright windows. The home offers generous living spaces, with two bedroom on the main floor and a large thrid upstairs. The partially finished walk-out basement offers additional living space with a functional propane fireplace. The semi ensuite bathroom on the main floor has been gutted and is ready for your new fixtures and personal touch! Outside, the property shines with a classic red barn(6000sqft+/-) currently set up for horses but versatile for many uses. The barn features hydro, stalls, and extensive space for equipment storage. Ample pasture complements the current equestrian setup. A Generac generator provides peace of mind during power outages. Located on Smith Road with excellent road frontage, the property offers convenient access while maintaining privacy. Just 20 minutes to Belleville, 30 minutes to Napanee, and under an hour to Kingston. Zoned Marginal Agricultural with a few small portions Environmentally Protected. The property being sold in as-is condition. The well requires replacement. Experience the peaceful countryside lifestyle while being just a short drive to amenities. ALL OFFERS WILL BE REVIEWED MAY 26. This property must be seen to be fully appreciated. Buyers to do their due diligence re: potential uses, severances, and well. (id:47564)
Royal LePage Proalliance Realty
58 Saint Philip Street
Prince Edward County, Ontario
Nestled in the heart of Prince Edward County, this charming 1.5-storey home is a peaceful retreat just steps from the Mill Pond and a short drive to the vibrant art, food, and wine scene of Picton. Featuring 3 cozy bedrooms and 1 bathroom, this home offers rustic charm and modern comfort. The main level welcomes you with a bright, cozy living space, complete with warm wood accents and a great amount of natural light from the windows that frame the picturesque countryside views. The kitchen, with some classic farmhouse touches and a fun pop of colour, is ready for family breakfasts and slow mornings with your coffee overlooking a quiet farm field. Equipped with main floor primary bedroom, bathroom and laundry, this home is perfect for a main floor lifestyle. Upstairs, the half-storey offers two great sized bedrooms. Outside, the quaint lot invites you to explore or simply unwind while gardening as you listen to the gentle rustle of the trees. Whether you're kayaking on the nearby pond, sipping local wine on the deck, or exploring the charming trails of PEC, this property captures the essence of rural living in one of Ontarios most beloved regions. (id:47564)
Ekort Realty Ltd.
Pt Lt 53-54 Con 2
Prince Edward County, Ontario
Discover 12.4 acres of serene, treed land in beautiful Prince Edward County. This environmentally zoned property features protected wetlands, offering a peaceful natural retreat. While no building permits are available, it's perfect for recreational use - ideal for camping, hiking, snowshoeing, birdwatching, or hunting. A gravel pad provides convenient parking. A rare opportunity to enjoy a private slice of nature - fall in love and you too can Call The County Home. (id:47564)
Keller Williams Energy Real Estate
22 Charlotte Street
Belleville, Ontario
Available immediately. Spacious 2 bed, 1 bath second/third level unit in a 4plex, ideal for those who want a comfortable place to call home. Offers a sun room and deck for relaxation. Includes one parking space and coin laundry in the building. Conveniently located near Albert College, Giant Tiger, Tim Hortons, Shoppers Drug Mart, and vibrant downtown Belleville, offering easy access to shopping, dining, and local amenities. Tenant pays hydro and gas. Water included. (id:47564)
Exp Realty













