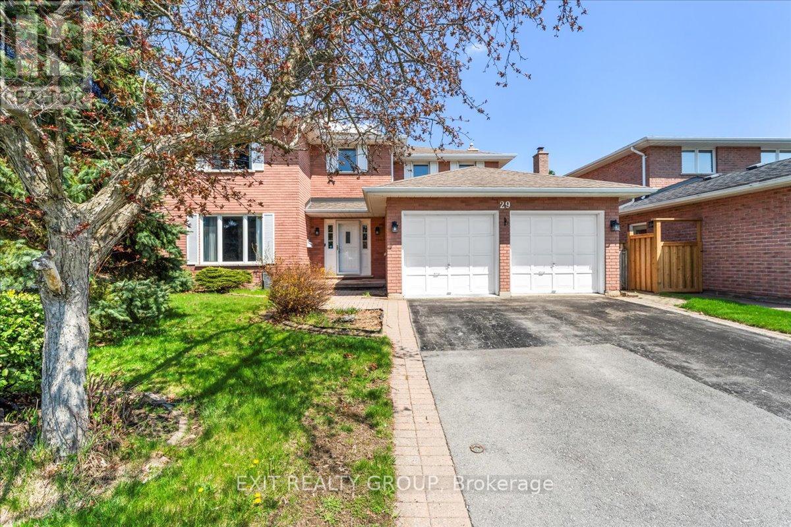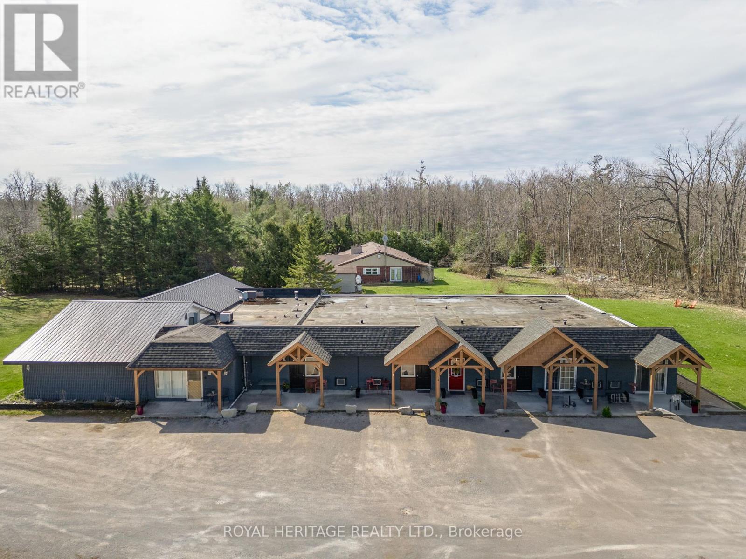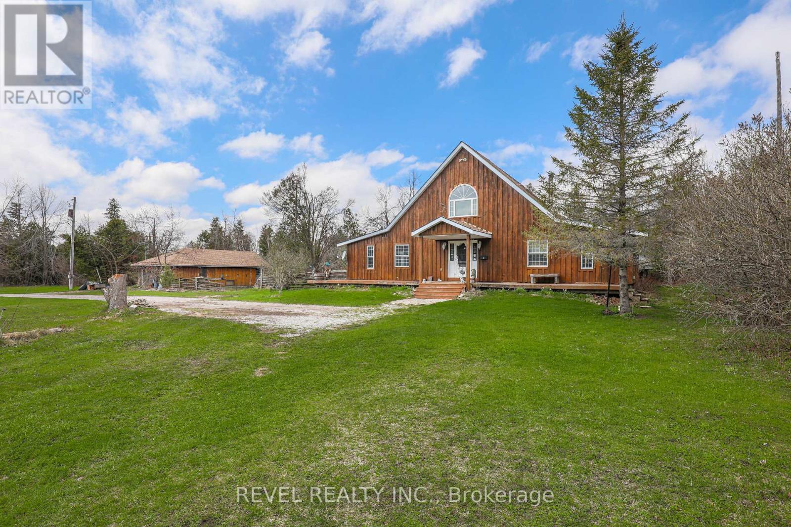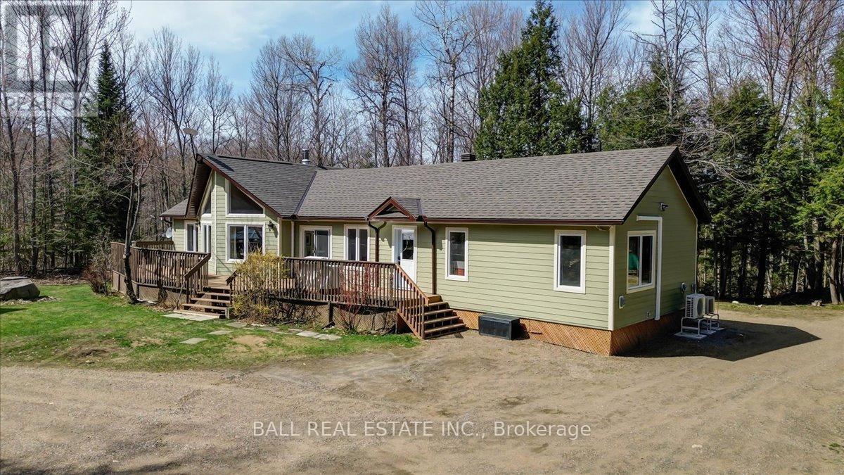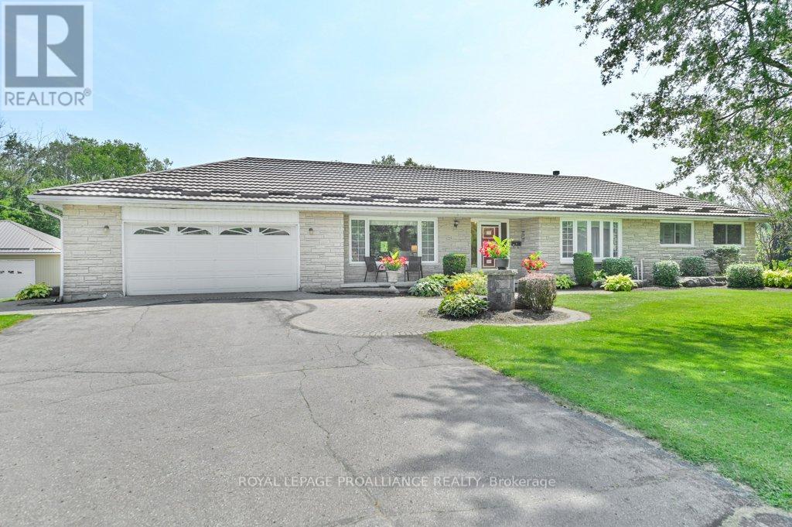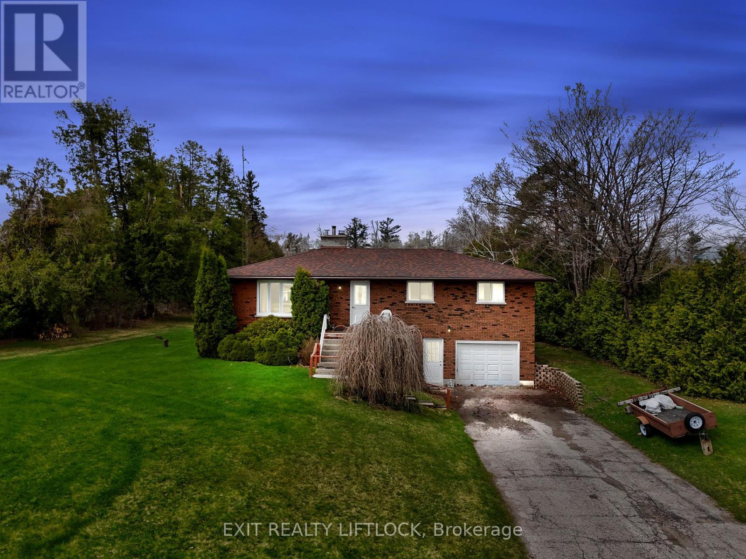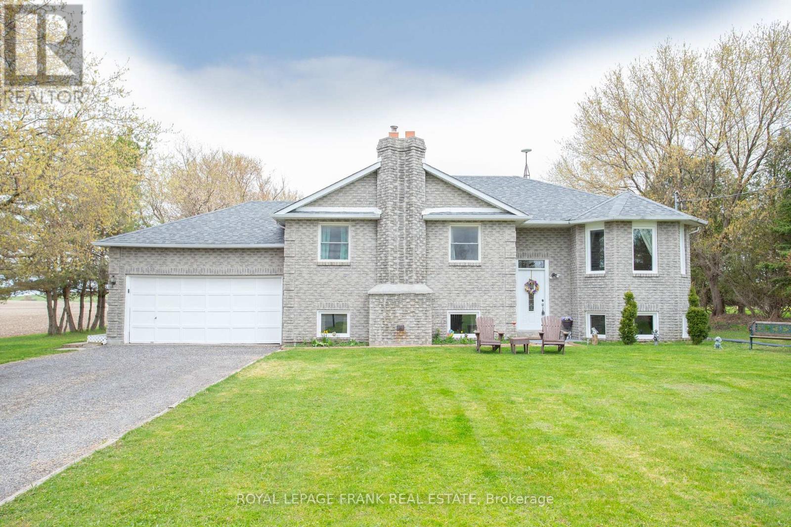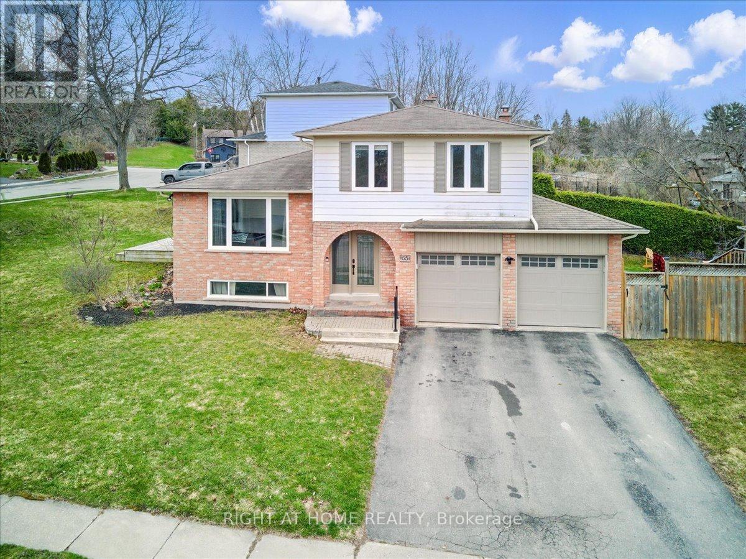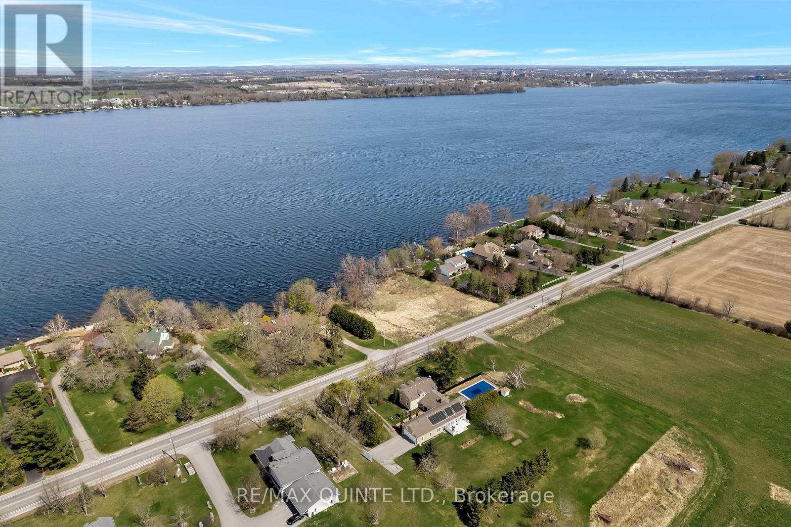 Karla Knows Quinte!
Karla Knows Quinte!29 Northumberland Boulevard
Quinte West, Ontario
Step into this beautifully designed 4-bedroom, 3-bathroom, two-storey home featuring a spacious 2-car attached garage - perfect for growing families or entertaining guests. As you enter through the inviting foyer, you're welcomed into a grand hall complete with a generous closet and a stylish 2-piece powder room for convenience. The main floor offers a seamless blend of comfort and functionality, starting with a bright laundry room with direct access to the garage. The open-concept kitchen and dining area is ideal for gatherings, with patio doors leading to the back deck - perfect for summer BBQs or morning coffee. Enjoy the cozy ambiance of the sunlit living room, enhanced by a large bay window, and step through the elegant French doors into a private den or home office. A spacious family room with a warm fireplace creates the perfect setting for movie nights and relaxing evenings. Upstairs, retreat to your primary suite with a walk-in closet and a luxurious 4-piece ensuite bath. Three additional generously sized bedrooms and another full 4-piece bathroom complete the upper level, offering space and privacy for the whole family. The finished lower level expands your living space with a large recreation room featuring a built-in bar area, a dedicated gym space, and plenty of storage options including a utility room, workshop, and cold room - everything you need under one roof. Step outside to enjoy the fully fenced backyard oasis with a wood deck and brick patio, ideal for outdoor entertaining or relaxing in the sun. This home combines space, functionality, and charm in every corner - don't miss your chance to make it yours! (id:47564)
Exit Realty Group
18 - 311 Dundas Street E
Quinte West, Ontario
Looking for a lifestyle that leaves the "homework" behind? Then step into a charming living room with this 2-bedroom, 2-bath mobile boasting 926 square feet, an open layout, and a welcoming covered deck. The primary bedroom features double closets and a luxurious 4-piece ensuite with a soaker tub. Updates since 2021 include a new roof, flooring, and kitchen, ensuring style and functionality. The vaulted ceiling makes this home feel open and bright. This property also offers a shed and a triple-wide paved driveway, plus the back enclosed porch provides extra outdoor living space and storage. Conveniently situated within walking distance of shops and restaurants, this home radiates charm and tranquillity in a scenic community along the shores of the Bay of Quinte. (id:47564)
RE/MAX Quinte Ltd.
4 Sturgeon Glen Road
Kawartha Lakes, Ontario
Dreams do come true! This one owner home since 1988 is a spectacular waterfront estate with incredible sandy weed free swimming . This main-floor living, offers an exquisite blend of classic elegance and convenience, set on one of the BEST !! waterfront lots in the Kawarthas, this 1-acre, extremely private lot, with 150 feet of pristine shoreline on Sturgeon Lake, and yet just 2km to the charming and vibrant village of Fenelon Falls. As you approach, you're greeted by a stately remote iron gate with intercom, fencing and stone pillars, providing both security and curb appeal. The timeless masterly crafted stonework on this estate and newer cedar roof complements the charming architecture, ensuring longevity and style. Step inside to discover a light-filled main floor featuring soaring vaulted ceilings and Pella windows that frame breathtaking views from every angle. The layout offers comfortable main floor living with two fireplaces, m/f laundry, eat-in kitchen and separate dining. The m/f primary bedroom features an ensuite and closet combo, and walkout to the backyard large 14'X 50' cement patio. The upstairs space has two additional spacious bedrooms and 4 piece bathroom with a jet tub. The oversized double car garage provides ample space for vehicles and loads of storage, with an additional unfinished loft space (with hydro) above. Outside, an in-ground 5 sectional sprinkler system ensures your landscaping remains vibrant. office on mf can also be used as a bedroom, This is an extraordinary opportunity, book your private showing today! (id:47564)
Royal LePage Kawartha Lakes Realty Inc.
1578 County Road
Kawartha Lakes, Ontario
A rare and attractive opportunity for investors! This well-maintained multi-unit complex is tailored for senior living and boasts a strong 7.8% cap rate with AAA tenants already in place. Located just steps from Eganridge Resort, this property offers the perfect blend of tranquility and convenience - only 1.5 hours from the GTA.The building features, 8 private single units, 1 two-bedroom apartment, 1 commercial unit currently used as a residential suite. Shared amenities including a spacious dining area with a cozy fireplace, a bright and welcoming lounge with a second fireplace, a fully-equipped commercial kitchen, and a common laundry room. Sitting on a 1.3-acre lot, the property offers generous green space and ample parking. Each unit includes a private walk-out patio, adding to the comfort and independence of its residents. Tenants are currently served lunch and dinner daily, making this a turnkey opportunity for those looking to semi-retire in the Kawarthas with a passion for cooking. Alternatively, investors can hire staff to manage meals and rent out the owner's suite for additional income. Whether you're looking to expand your real estate portfolio or embrace a lifestyle investment, this unique property delivers. Add this gem to your investment portfolio today! (id:47564)
Royal Heritage Realty Ltd.
3c - 130 Queen Street
Cobourg, Ontario
Welcome to 130 Queen Street known as Arlington Place. Super location and is a short walk to Lake Ontario and Downtown Cobourg. Great neighbourhood and surrounded by well cared for properties. 2 bedroom condo that shows pride of ownership. This condo has a total facelift and shows beautifully. open concept kitchen, dining room and living room with attractive fireplace and walkout to a 12x12 balcony facing North/East. 2 bedrooms, 2 full baths were updated. Primary bedroom offers a walk in closet with 3 pc ensuite and another walkout to 12x12 balcony. Offers a stacking washer/dryer combined with utility area/ Grounds are well landscaped and maintained. Has an assigned outdoor parking spot and has a storage locker. Condo fees include water, building insurance and parking. (id:47564)
Century 21 All-Pro Realty (1993) Ltd.
7 Brintnell Boulevard
Brighton, Ontario
Unique 4500 sq feet (Approximately )of Living Space . Extremely well maintained 4 bedroom 3 bath brick home with private boat slip on Brintnell Blvd giving access to Lake Ontario. This expansive home features 15 foot vaulted ceilings, Hardwood Floors, 7 Skylights. 3 baths, 2 gas fireplaces, in-ground pool with interlocking brick. Hot tub in as is condition. It has been maintained but not used for a few years. Spacious Primary Bedroom opens to sunroom and tiered deck, the ensuite links to the other bedroom on this level. Huge eat-in kitchen with central island and breakfast area. Fully Finished lower level; Great room with fireplace, Wet bar , Games room, wine cellar. two bedrooms, 5 piece bath. Located in prestigious waterfront neighborhood of Brighton. (id:47564)
Royal LePage Proalliance Realty
152 Pleasant Pt Road
Kawartha Lakes, Ontario
ENJOY LIVING ON THIS PRIVATE 60+ ACRE PROPERTY JUST A SHORT DRIVE FROM LINDSAY. THIS UNIQUE PROPERTY OFFERS A VERY APPEALING SPACIOUS LOG HOME AND A PRIVATE POND. THE 4 BEDROOMS AND 3 BATHTHROOMS OFFER PLENTY OF ROOM FOR A FAMILY AND GUESTS. HAVING A DETACHED GARAGE WITH ITS OWN HYDRO, WORKSHOP, CONCRETE FLOOR AND A COUPLE OF STALLS IS A REAL BONUS. LARGE SEPARATE DOG KENNEL IS A UNIQUE AND USEFUL FEATURE FOR DOG LOVERS. ALL OUTBUILDINGS IN GOOD SHAPE, LEAVING ROOM FOR THE NEW OWNER TO PERSONALIZE THEM. THE CONVENIENCE OF BEING ABLE TO WALK TO STURGEON LAKE FOR A SWIM OR LAUNCH A BOAT ADDS ANOTHER LAYER OF ENJOYMENT TO THIS PROPERTY. STRETCHING FROM ONE CONCESSION ROAD TO THE NEXT OFFERS A GOOD AMOUNT OF SPACE AND DIFFERENT TYPES OF TERRAIN AND NATURAL FEATURES WITHIN THE 60+ ACRES. THIS PROPERTY OFFERS BOTH PEACEFUL RURAL LIVING AND EASY ACCESS TO AMENITIES AND RECREATION. TIME TO MAKE THE MOVE. (id:47564)
Revel Realty Inc.
16 Sandpiper Way
Brighton, Ontario
Welcome to this beautifully appointed bungalow in the heart of Brighton by the Bay, a vibrant adult lifestyle community nestled along the scenic shores of Lake Ontario. Offering 1,800 sq. ft. of main floor living. This expanded Northumberland-modified bungalow features oversized, light filled rooms, 9-foot ceilings, and thoughtful upgrades throughout. Enjoy hardwood flooring in the principal areas and comfortable and resilient vinyl in the kitchen and bathrooms. The renovated kitchen, completed just three years ago, showcases quartz countertops, a large centre island, and contemporary finishes, the perfect blend of form and function. Oversized windows flood the home with natural light, offering beautiful views of the south-facing pond. The sunroom, with large windows on three sides and a walkout to the composite back deck, provides a peaceful retreat for morning coffee or evening relaxation. The living room features an electric fireplace and connects seamlessly with the kitchen, making it ideal for entertaining. The primary bedroom includes a walk-in closet and ensuite with jet tub and separate shower stall. An additional spacious bedroom, main floor bathroom and a flexible den, office or third bedroom complete the layout. A covered front porch and composite decking add to the home's low-maintenance appeal, while the unfinished basement (6'5" ceiling height) offers generous storage or future potential. Living in Brighton by the Bay means enjoying an active, connected lifestyle. Residents have access to the Sandpiper Centre, a lively hub of year-round activities, clubs, and events. Just minutes from Presqu'ile Provincial Park, wineries, beaches, trails, golf, and more, this is where nature, community, and comfort meet. List of improvements and upgrades available. (id:47564)
Royal LePage Proalliance Realty
257 St Joseph Road
Kawartha Lakes, Ontario
Welcome to 257 St. Joseph Road! This impressive 3-bedroom, 2-storey home has been meticulously maintained inside and out.The main floor offers an excellent layout, featuring a convenient 2-piece bathroom just off the foyer, and a living room that flows seamlessly into the kitchen with walkout to deck and dining area. Upstairs, you'll find a spacious primary bedroom with a semi-en-suite bathroom, along with two additional generously sized bedrooms off the hallway. The basement includes a finished recreation room (2020), perfect for extra living space. Outside, the property sits on a large pie-shaped lot that backs onto a sizable wraparound deck and a beautifully landscaped, private backyard, creating an ideal outdoor retreat within town. Roof and Eaves, Fascia and Soffit (2024). Backing onto green space and close to parks and shopping, this could be the opportunity you have been looking for. (id:47564)
Affinity Group Pinnacle Realty Ltd.
867 Brethour Road
Bancroft, Ontario
What a beautiful place to call home! Situated on 4 acres of complete privacy, this fully renovated four bedroom, two bathroom home is absolutely stunning! The front door walks into the new addition completed in 2023 featuring a stunning primary suite, oversized walk-in closet and the four piece ensuite with a freestanding soaker tub, custom shower and double vanity. The open concept floor plan is fantastic for entertaining! Brand new custom kitchen in 2023 with high end finishings, top-of-the-line appliances, quartz countertops, and a farm style sink. The massive livingroom boasts cathedral ceilings, a huge front window looking out to the large front deck, and a cozy wood stove for the cooler nights. Three more bedrooms, a second four piece bath, laundry room and utility space complete the main floor. With just over 1750 sq ft of main floor living space - no stairs! The home is heated and cooled with two heat pumps, and the woodstove for back up heat. New shingles in 2023, Not a thing needs to be done here, completely turn key! Welcome home! (id:47564)
Ball Real Estate Inc.
6 Hilton Place
Belleville, Ontario
6 Hilton - Where Luxury Meets Lifestyle Step into pure elegance at this meticulously maintained 4 + 1 bedroom, 4-bath home - perfectly positioned on one of the largest, most sought-after lots in the neighborhood. 2,433 sq ft. above grade (main floor & second floor combined), and 1,067 sq. ft. basement level. Completely upgraded throughout, this home boasts rich hardwood floors, freshly painted interiors, and a layout designed for effortless living and entertaining. Upstairs offers four generously sized bedrooms, while the finished lower level adds incredible flexibility for guests, work, or play. But the true showstopper? The resort-style backyard - your own private staycation oasis! Featuring a saltwater pool (9 feet deep), landscape lighting throughout the entire property, in-ground sprinklers front and back, and an impressive outdoor cabana with a cozy fireplace and a separate pool house-ideal for relaxing or entertaining. The entire yard is professionally landscaped, and a private putting green adds a playful, luxurious touch your guests will love. Experience the sophistication of Belleville's coveted West End, this home is set on a prestigious cul-de-sac within one of the city's most desirable subdivisions. The location is incredibly convenient -just minutes to Highway 401, only 15 minutes to CFB Trenton, and under 10 minutes to the Bay Bridge for easy access to Prince Edward County. This is the home where memories are made. (id:47564)
Royal LePage Proalliance Realty
142 Old Madoc Road E
Belleville, Ontario
Welcome to 142 Old Madoc Road, a custom bungalow with an attached double-car heated garage and a detached 32 x 40- 12' high- metered separate garage. This property, situated on almost 5acres, features a backyard with an inground pool and is nestled along the Heritage Trail. Additionally, a portion of the land can be severed from the property. Inside, you'll find three bedrooms, two bathrooms, and two living rooms. The home also boasts a kangaroo roof, beautifully landscaped surroundings with a paved driveway, and a generator backup for added peace of mind. The fantastic patio out back is perfect for entertaining while enjoying the pool, and the covered front porch is ideal for sitting out and having a morning coffee. Located just 10 minutes from Belleville and Highway 401, this picture-perfect home offers both convenience and charm. A beautiful home that must be seen! (id:47564)
Royal LePage Proalliance Realty
715 Whitebirch Road
Cavan Monaghan, Ontario
Nestled on 3.35 scenic acres on a court section of Whitebirch Rd, this exceptional property offers privacy, natural beauty, and incredible value. The beautifully landscaped lot features mature trees, vibrant gardens, and a spacious front porch that spans the length of the home, perfect for enjoying your morning coffee. The more than 1,500 sq. ft. bungalow boasts an open floor plan with cathedral ceilings, an updated kitchen, and a striking floor-to-ceiling stone fireplace. With three generous bedrooms, a private den/office, and a fully finished basement complete with a second kitchen, bathroom, large rec room, and two additional bedrooms, it's ideal for multi-generational living or rental potential. Outdoor amenities include a fully fenced dog run, a dedicated fire pit, a large storage shed, a riding lawn mower, and a 2-car garage with a loft and workshop. Complete with a hot tub and above-ground pool, this private retreat is just minutes from Highway 115 and Millbrook's amenities, and within walking distance of the Millbrook Valley Trail, offering a perfect blend of comfort, convenience, and serene outdoor living. (id:47564)
RE/MAX Hallmark First Group Realty Ltd.
108 Karl Street
Belleville, Ontario
Welcome to this adorable 1.5 storey home, perfectly situated in a friendly, walkable neighborhood close to everything you need shopping, pharmacies, schools, the hospital, and public transit are all just steps away. Plus, you're only minutes from the scenic Bay of Quinte Waterfront Trail, ideal for biking, walking, and soaking up the outdoors.This home is a perfect fit for first-time buyers looking to get into the market or downsizers wanting a manageable space without sacrificing comfort or convenience. Enjoy morning coffee or summer evenings on your beautiful back deck, overlooking a spacious fully fenced yard perfect for pets, gardening, or just unwinding in peace.You'll appreciate the many recent upgrades that offer both comfort and peace of mind, including a new metal roof (2024), high-efficiency furnace (2022), owned hot water tank (2023), and new flooring upstairs. This home blends charm, function, and location a rare find in today's market. Don't miss your chance to make it yours! (id:47564)
Royal LePage Proalliance Realty
11 Monroe Court
Prince Edward County, Ontario
EXIT TO THE COUNTY! WELLINGTON ON THE LAKE ADULT COMMUNITY, LAND LEASE PROPERTY. This well-maintained home sits on a corner lot on a dead-end cul-de-sac. 2 large bedrooms - both with walk-in closets, and 2 full bathrooms, one with a walk-through from the second bedroom, a living room, formal dining room, bright 4-season sunroom with a gas fireplace. Great neighbours and access to all the community centre offers: inground heated pool, multi-use rooms, tennis/pickle ball courts, horseshoe pitches, lawn bowling and much more. Lots of clubs to join - be as busy as you wish to be. Wellington Golf Course and the Millenium Trail is within easy walking distance. The town of Wellington offers everything you need. The County offers some of Ontario's award-winning wineries, breweries, restaurants and beaches. Come EXIT to the COUNTY! (id:47564)
Exit Realty Group
35 Keeler Court
Asphodel-Norwood, Ontario
Welcome to 35 Keeler Court in Norwood Park Estates where comfort, quality, and curb appeal meet! This stunning all-brick home was crafted by award-winning Peterborough Homes and offers exceptional features throughout. South-facing and filled with natural light, the residence includes 4 spacious bedrooms, 3 bathrooms, 2 of the bedrooms located on the lower level ideal for families or guests. The open-concept main floor flows beautifully into one of two custom-built 3-season sunrooms, perfect for enjoying the outdoors longer. The home also boasts a rare walkout basement, offering excellent in-law suite potential, and a private, extra-wide backyard with no rear neighbors for added tranquility. Inside, you'll find premium black stainless steel appliances and gas fireplaces on both the main floor and in the lower-level rec room. The attached 2-car garage, paved driveway, and parking for four vehicles ensure convenience plus, no sidewalks to shovel! Pride of ownership shines throughout this immaculate home. Opportunities like this don't come around often book your private showing today! Click on the brochure below. (id:47564)
RE/MAX Hallmark Eastern Realty
486 George Street S
Peterborough Central, Ontario
Welcome to 486 George Street South a breathtaking example of Tudor Revival architecture that is sure to impress. This two-and-a-half-storey home is rich with character, showcasing timeless craftsmanship through its solid double brick construction and beautifully restored craftsman-style trim. The main floor boasts many unique features full of character and details you truly must see to appreciate. Upstairs, you'll find two spacious bedrooms, including a primary suite with a walk-in closet that could easily be converted back into a bedroom if desired. The fully finished half-storey is sure to wow, featuring skylights, exposed brick, and endless versatility for a bedroom, studio, home office, or bonus living space. Rare for a home of this vintage, the basement offers a partially finished space with ceiling height tall enough to fully finish and add even more living area if desired. Outside, your private backyard oasis expands your living space beautifully with 80% of it covered, it's perfect for relaxing or hosting gatherings. Enjoy the bonus of a detached garage with additional storage space above, plus two extra parking spots. Ideally located just steps from the YMCA, sports facilities, parks, splash pads, medical centers, grocery stores, the farmers market, and the vibrant downtown restaurant and pub scene. This home is where timeless character meets the vibrant energy of city living at its finest. (id:47564)
Century 21 United Realty Inc.
1268 Buckhorn Road
Selwyn, Ontario
If you've been dreaming of a peaceful family home with space to play, garden, and make memories, this one-acre property near Lakefield is calling your name. This solid brick home features 3 bedrooms and 1.5 bathrooms, offering a comfortable and functional layout for growing families.An attached 1-car garage provides everyday convenience, while the detached garage is perfect for storing toys, tools, or creating the workshop you've always wanted. Outside, enjoy the beauty of your very own pond, ideal for nature-watching, skating in the winter, or simply relaxing by the water.Located just minutes from downtown Lakefield, you'll love the balance of peaceful country living with nearby schools, shops, and community amenities. Ready for new owners to make it their own, this property is full of potential and charm. (id:47564)
Exit Realty Liftlock
35 Donald Powell Crescent
Clarington, Ontario
Client RemarksExecutive Townhouse Living At Its Finest. Welcome To This Luxurious Executive Townhouse Showcasing Custom High End Finishes And True Turn Key Living. First Time Offered. This Stunning Home Is Perfect For The Discerning Buyer Seeking Low Maintenance Elegance With Every Upgrade Already In Place. Open Concept Main Floor, Featuring A Spacious Dining Area Open To The Gourmet Kitchen Outfitted With Professional Grade Appliances, Upgraded Cabinetry and Expansive Island. The Adjacent Family Room Offers Warmth And Style, With Walk-Out To Deck Complete With Awning And Balcony Privacy Screens. Ideal For Entertaining Or Relaxing In Comfort. The Second Floor Features A Generous Primary Retreat With A Walk -in Closet Fitted With Custom Built-In's And Spa Inspired Ensuite Bath. Two Additional Bedrooms Provide Comfort and Function For Guests Or Family. Elegant Hardwood Flooring Flows Throughout. The Finished Lower Level With Recreation Room Offers Versatile Additional Living Space. With Direct Access To The Double Car Garage, A Well Appointed Laundry Room And Ample Storage. Ideal For An Executive First Time Buyer, Professional Couple, Or Those Downsizing Who Don't Want To Compromise On Style, Quality Or Convenience. This Property Is a Rare Opportunity. (id:47564)
Keller Williams Energy Real Estate
1189 Drinkle Crescent
Oshawa, Ontario
A beautifully designed 4-bedroom, 4-bathroom detached home in Oshawa's sought-after Eastdale community. This newly built home offers 3,602 square feet above grade, featuring an open-concept main floor with a spacious kitchen, granite countertops, a breakfast area, and a walkout to the yard. The living and dining areas are highlighted by hardwood flooring, large windows, and a cozy fireplace. Upstairs, the primary bedroom boasts a walk-in closet and a 5-piece ensuite. A open concept second-floor family room/office offers added flexibility. The finished basement includes a large recreation room and a 4-piece bathroom. With main-floor laundry, double garage with access, and easy access to parks, schools, and public transit, this home is a fantastic opportunity in a family-friendly neighborhood. (id:47564)
Keller Williams Energy Real Estate
4491 Mckee Road
Scugog, Ontario
Welcome home to this beautiful country property. This property has a custom built raised brick bungalow on .69 of an acre. Farm fields surround this property for ultimate privacy and relaxation. This home boasts a large eat-in kitchen with a walk-out to the 3 tiered deck. Enjoy eating breakfast looking out onto your expansive pool sized backyard. This home has 3 roomy bedrooms with 2 more bedrooms on the lower level. The family room includes a wood burning stove for those chilly winter evenings. The basement has a seperate entrance from the garage. This home is centrally located and only a short drive to Port Perry, Clarington or Oshawa. (id:47564)
Royal LePage Frank Real Estate
65 Heath Crescent
Scugog, Ontario
Welcome to this charming 3-bedroom, 3-bathroom 4-level side-split nestled in the family-friendly Perry Glen neighbourhood. This spacious family home features a large corner lot, double car garage, above ground pool, plenty of storage, a large laundry room and two walk outs. The bright dining room opens up to a large deck overlooking the large corner lot, mature trees and neighbourhood. The second walkout is from the family room to the back patio and the large fully fenced yard. Entertain and relax on the patio or cool off in the above-ground pool. Enjoy proximity to parks, schools, and historic downtown Port Perry. With a double garage, tons of extra storage space, a large garden shed, and in an excellent location, this property offers all the comfort and conveniences families appreciate. Just minutes away from Lake Scugog waterfront, this is the ideal home for your family's needs. (id:47564)
Right At Home Realty
0 County 3 Road
Prince Edward County, Ontario
Premium 1.4-acre buildable lot with an impressive 297 feet of pristine waterfront on the Bay of Quinte. Just 3 km from the Bay Bridge, offering quick access to Belleville, Trenton, and Prince Edward County. Enjoy year-round convenience on a paved road, with a stunning north-facing view of the bay. Properties like this are seldom available. Don't miss your chance to build your dream home in this exceptional location. (id:47564)
RE/MAX Quinte Ltd.
66 Scenic Drive
Belleville, Ontario
Welcome to this stunning, professionally landscaped and well maintained bungalow nestled in the highly sought-after Settlers Ridge community. The open-concept main level features a fully updated kitchen with an oversized island (2024) , overlooking the inviting family room with a cozy gas fireplace, all bathed in abundant natural light. A spacious formal dining room sets the stage for elegant entertaining. Downstairs, the fully finished basement offers an expansive rec room, ideal for family gatherings or a home theatre, as well as ample storage space. A fourth bedroom and full bath on this level provide excellent guest or in-law accommodations. With 4 bedrooms, 3 full bathrooms, and a blend of style, space, and comfort, this home is the perfect combination of functionality and charm. (id:47564)
Royal LePage Proalliance Realty


