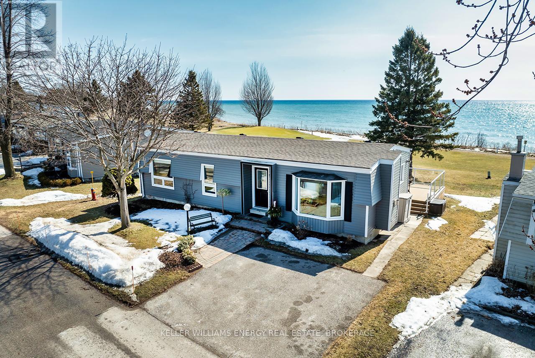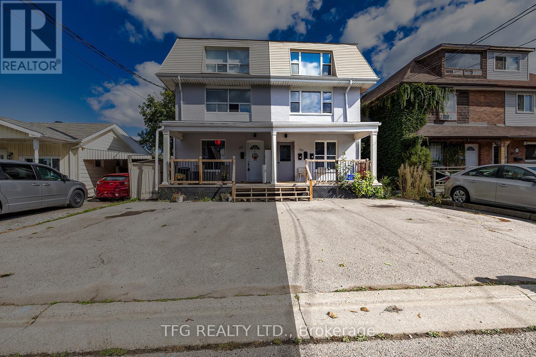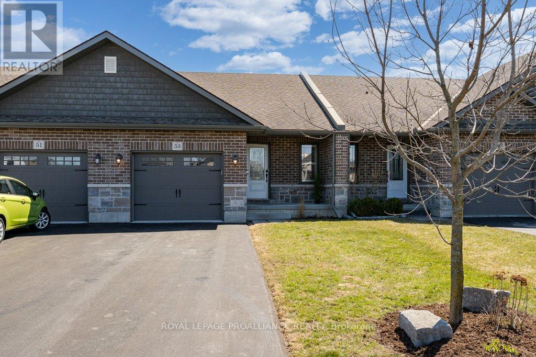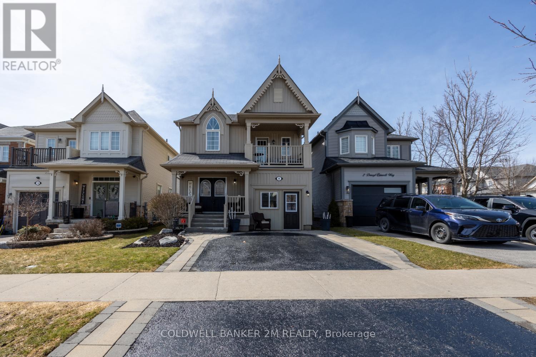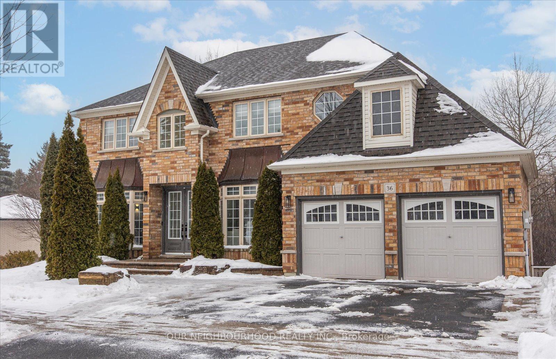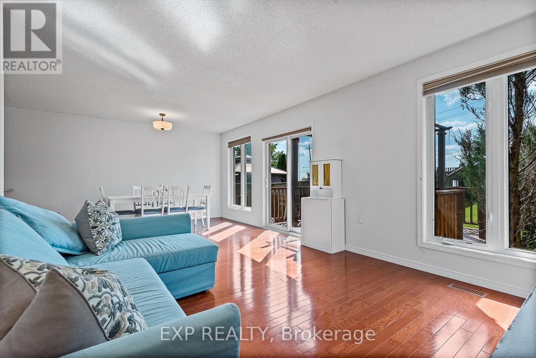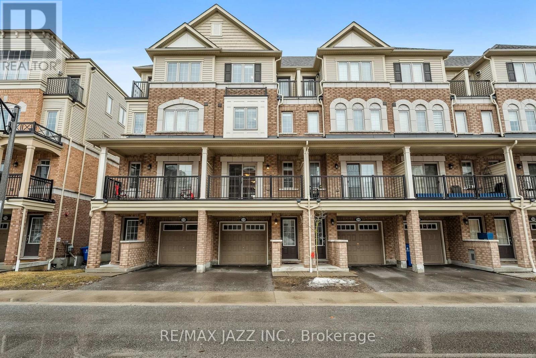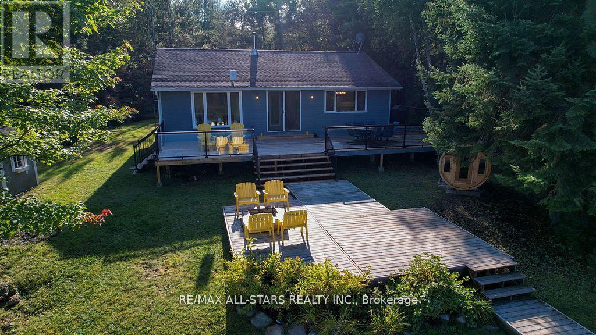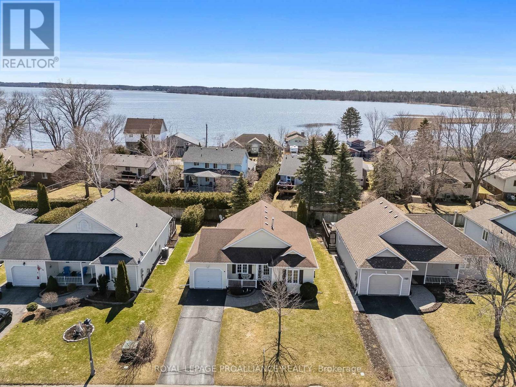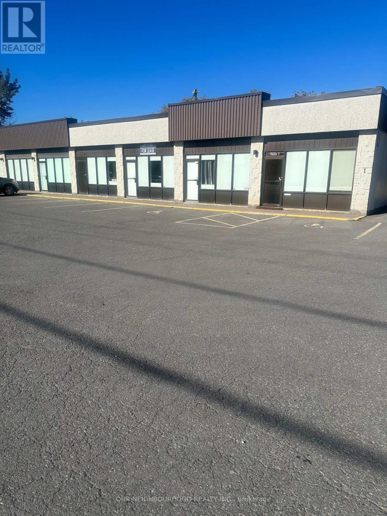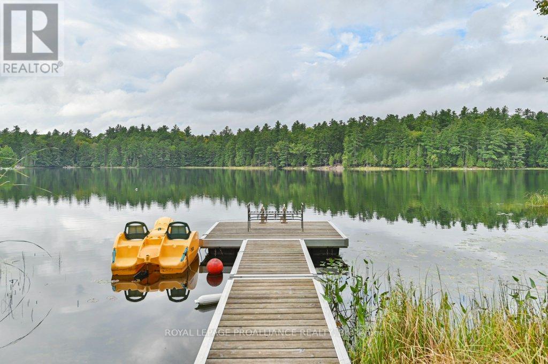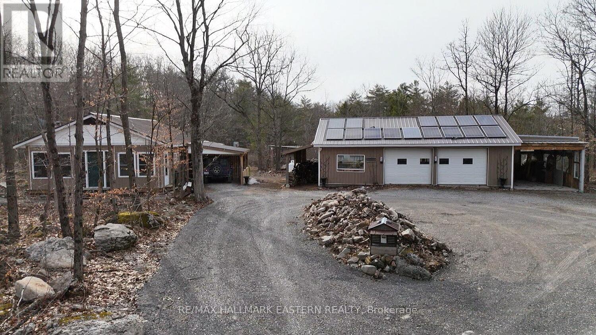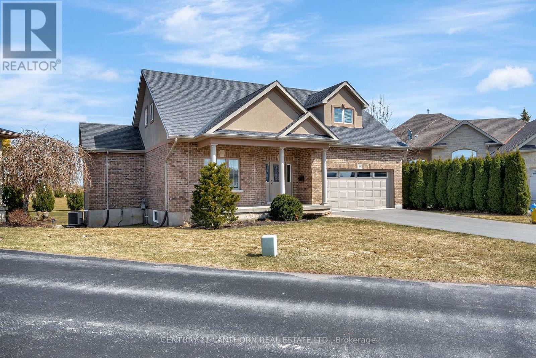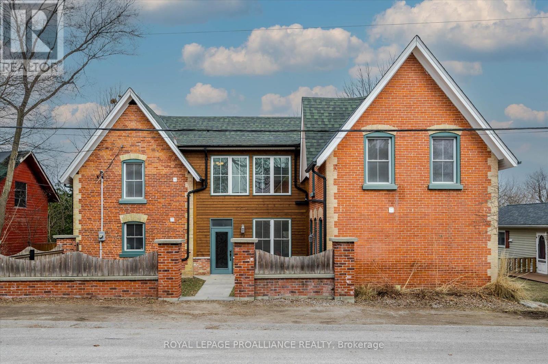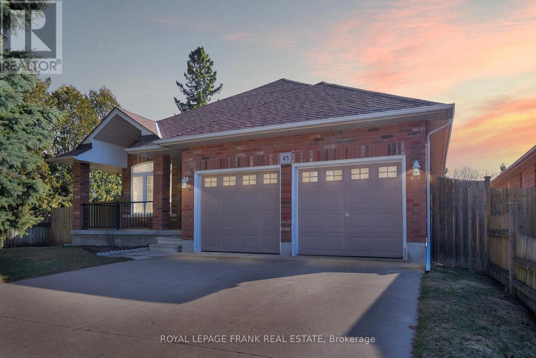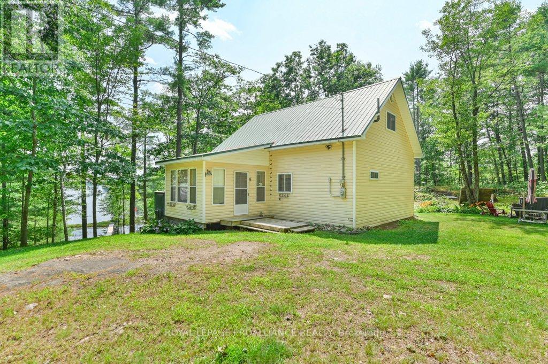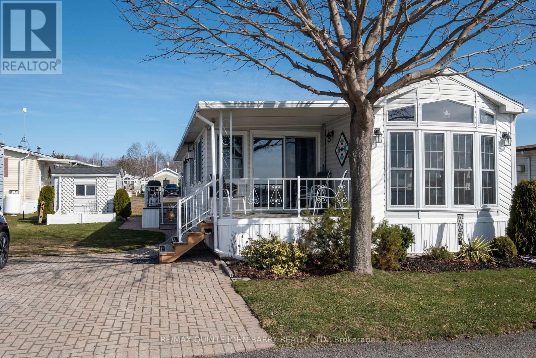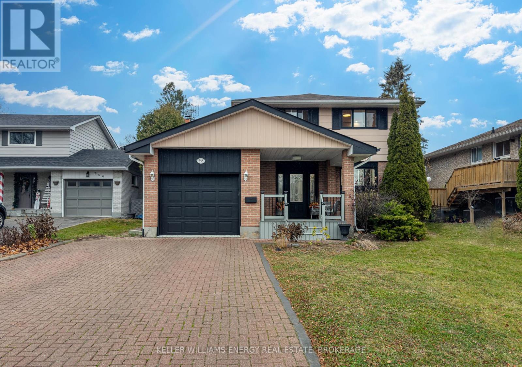 Karla Knows Quinte!
Karla Knows Quinte!53 The Cove Road
Clarington, Ontario
Welcome to your dream home in Wilmot Creek, a sought-after gated community along the serene shoreline of Lake Ontario. Perfectly placed on a private lot, this charming bungalow offers breathtaking views of both sunrises & sunsets, creating a peaceful & tranquil setting. Step inside & you will immediately feel the pride of ownership in this meticulously maintained home! The bright & spacious living room features a gas fireplace &a large bay window that lets in an abundance of natural light, creating a warm & welcoming atmosphere! The updated kitchen is a chef's dream, with sleek stainless steel appliances, elegant quartz countertops, & stunning views of the lake. The open-concept design flows effortlessly into the dining area, which overlooks a cozy family room framed by large windows that offer magnificent views of the water. Enjoy seamless indoor outdoor living with a walkout to a private composite deck, complete with glass railings & an electric awning perfect for relaxing or entertaining! From the deck, step directly onto Hole 1 of the community's golf course! The primary bedroom serves as a peaceful retreat, with a walk-in closet& a private 2-piece ensuite. The second bedroom is generously sized with ample closet space & a large window. The recently updated 4-piecebathroom features a walk-in bathtub for ultimate comfort & relaxation. This home also includes a convenient exterior storage room & a separate shed, ideal for storing seasonal items, tools, or golf gear. Beyond your doorstep, Wilmot Creek offers an unparalleled adult lifestyle with a wide range of amenities, including a community pool, tennis courts, golf course, sauna, hot tub, woodworking shop, billiards room, & so much more. With total monthly fees, including property taxes, of $1,327.31/month, you can enjoy resort-style living in a peaceful lakeside setting. Don't miss out on this rare opportunity to own a lakeside retreat in one of the most desirable locations within Wilmot Creek! (id:47564)
Keller Williams Energy Real Estate
91 - 53 Taunton Road E
Oshawa, Ontario
This desirable 3-bedroom, 3-bath condo townhouse in the Centennial neighborhood offers a bright and spacious layout. The main floor includes a family room and dining area with hardwood flooring throughout, along with a walkout to a south-facing balcony that overlooks a peaceful courtyard-- perfect for enjoying your morning coffee or unwinding after a long day. The basement is ideal for renovations or additional storage, and features a laundry area, storage, and a half-bathroom. Located just minutes from a variety of restaurants, shopping malls, Ontario Tech University, Durham College, and bus routes, this home is perfect for both students and professionals, offering the ideal blend of comfort and convenience. (id:47564)
Keller Williams Energy Lepp Group Real Estate
8940 Ashburn Road
Whitby, Ontario
This Circa 1900 home has incredible potential to become an updated home yet maintaining the unique historical charm & character of yesteryear! Allow your creative vision to see what this home can truly become. Located in the heart of the hamlet of Ashburn, just a few minutes north of Brooklin & its wonderful amenities. This beautiful lot backs onto an open field and is the 4th property south of the 4 corners of Ashburn. The scenic Ashburn Park is just a short walk away. The original home has authentic doors, trim & wainscoting in some rooms. An addition was built a few decades later containing a spacious family room with a large picture window which captures sensational sunset views & overlooks the backyard & field beyond. There is an exterior door from the basement that leads to ground level which is ideal for the woodworker or hobbyist in the family to gain easy access to their work space without going through the home. **EXTRAS** This is an estate sale and is being sold "AS IS WHERE IS". The Estate Trustee cannot make any representations or warranties as to the condition of the property, house, chattels, etc. (id:47564)
RE/MAX All-Stars Realty Inc.
1050 Burr Road
Prince Edward County, Ontario
Build your dream home in the County. This 51 acre treed building lot is conveniently located between Belleville and Picton with easy access to Hwy 62. A portion of the lot, about 11 acres at the NW corner is a cleared field with access from Ivy Ridge Rd possible. Rogers high speed fibre installed along Burr Rd in front of this lot early 2025, service available soon. Well report is attached to the listing. (id:47564)
Century 21 Lanthorn Real Estate Ltd.
283 Jarvis Street
Oshawa, Ontario
Welcome to this fully registered legal triplex in the heart of Oshawa, offering an incredible investment opportunity with three well-maintained one-bedroom units. Situated in a desirable neighbourhood close to Costco, shopping centres, transit, and all major amenities, this property is perfect for investors or those looking to live in one unit while generating rental income. Each unit is separately metered for hydro, ensuring tenants pay their own utilities, which maximizes your net income. The property also features a shared laundry facility in the basement, adding convenience and appeal for tenants. The main floor unit is currently vacant, offering immediate occupancy for a new tenant or owner-user, while the upper units are occupied by long-term, reliable tenants, providing steady rental income from day one. With its legal status registered with the City of Oshawa, you can invest with confidence, knowing the property meets all necessary zoning and bylaw requirements. The triplex sits on a well-maintained lot with ample parking and easy access to schools, parks, and major highways. Opportunities like this don't come often whether you're a seasoned investor or just entering the rental market, this is a fantastic chance to own a cash-flowing property in a prime location! (id:47564)
Tfg Realty Ltd.
285 Jarvis Street
Oshawa, Ontario
Welcome to this beautifully maintained semi-detached home, perfectly situated just steps from transit, Costco, shopping centers, and all major amenities. Offering both convenience and comfort, this home is ideal for families, professionals, or investors looking for a move-in-ready property in a prime location. Step inside to an inviting open-concept layout that seamlessly connects the living and dining areas, creating a bright and airy space perfect for entertaining. The updated kitchen features modern finishes, ample cabinetry, and a functional design that makes cooking a pleasure. A main-floor laundry room and a convenient powder room add to the homes practicality. From the main level, enjoy a walkout to your private deck, perfect for relaxing or hosting guests. The second floor offers two spacious bedrooms, each designed for comfort. One bedroom boasts a 4-piece ensuite and a walkout balcony, offering a private retreat with a great view. Both bedrooms feature large windows, flooding the space with natural light and creating a warm, inviting atmosphere. With plenty of storage throughout, this home ensures all your belongings have their place, keeping your living space organized and clutter-free. Don't miss out on this fantastic opportunity to own a beautiful home in a highly sought-after neighborhood. (id:47564)
Tfg Realty Ltd.
53 Aspen Drive
Quinte West, Ontario
This immaculate one bedroom (potential for a 2nd bedroom) home offers a thoughtfully designed layout with a spacious primary bedroom complete with a full ensuite bath, plus a convenient main floor powder room for guests. The open-concept kitchen, dining, and living room with a vaulted ceiling creates a bright and welcoming space. Attractive white California shutters, embracing all of the main floor windows. The kitchen features pot lighting, a peninsula with seating, a double sink, and a functional large pantry. The unfinished basement offers endless potential, including space for an additional 2nd bedroom if desired and a rough-in for a full bathroom, perfect for future expansion! The heated garage is ideal for vehicle enthusiasts or those in need of a functional workshop space, offering year-round comfort for projects, storage, or hobby work. Close to all amenities, walking distance to a playground park nearby, and Highway 401, this home is a fantastic option for first-time buyers, downsizers, or anyone looking for an ideal functional space with room to grow. (id:47564)
Royal LePage Proalliance Realty
4 Bradley Bay Road
Trent Hills, Ontario
Year-Round Waterfront Paradise with Breathtaking Views on maintained road. Discover your own private oasis with wide-open panoramic water views facing west and south, perfect for enjoying stunning sunsets and all-day sunshine. Ideal for boating enthusiasts, passionate anglers, and avid swimmers, this home is a dream come true. Located on the renowned Trent-Severn Waterway, explore from Lake Huron through Lake Ontario and out toward the St. Lawrence or Niagara region. The private dock offers easy access to endless aquatic adventures. Completely renovated to the studs 16 years ago, this meticulously maintained home boasts modern comforts and thoughtful details. Enjoy year-round comfort with an efficient heat pump system offering heating and cooling. A drilled well, professionally installed provides reliable water access. Sustainable living is within reach thanks to a wired 175-watt solar panel, providing additional power assistance . Inside, the home features a welcoming, open-concept layout designed for easy living and entertaining. Smart lighting with app controls, safety door features, 100-amp breaker panel, convenient pocket doors in bedrooms, and a built-in kitchen island with storage enhance everyday convenience. Step outside to find four versatile sheds, one beautifully converted into a charming sunroom on the deck perfect for relaxing afternoons by the water. This move-in-ready property presents a rare opportunity to secure waterfront living (id:47564)
Kic Realty
2-99 Cloverleaf Drive
Belleville, Ontario
Welcome to Northgate Condominiums. A cozy community of bungalow townhome condos conveniently located just North of the 401 in Belleville off Cloverleaf Drive. This beautiful brand new two bedroom townhome condo is now available for immediate occupancy. With its open-concept design, abundant natural light, stepped living/dining room ceiling, and a fabulous kitchen complete with corner pantry, quartz countertops and stainless steel appliances this home has it all! The cozy living space with natural gas fireplace makes for a perfect place to unwind. A generous primary suite with 5 piece ensuite bathroom and walk-in closet offer you a peaceful retreat. With the second bedroom, full 4 piece main bathroom you have the space you need for visiting friends and family. This home also includes main-floor laundry, an attached two car garage and unfinished basement with basements bathroom rough in. (id:47564)
Royal LePage Proalliance Realty
35 Maple Street
Uxbridge, Ontario
Opportunity knocks! Location, Location! Huge immediate investment opportunity, hold for Further Investment or Development. RM Zoning allows many uses, including but not limited to: single-family dwelling, semi-detached dwelling, duplex dwelling house, apartment, senior citizen's housing, group home, private home daycare & more. This high value bungalow is located in sought-after neighbourhood close to all amenities, or a large .33 acre lot. 3+2 Bedrooms, 2 full bathrooms, 2 kitchens and separate entrance to finished basement, lots of storage and more. Spacious main Eat-In Kitchen with tons of cupboard space. Spacious bedrooms with ample closet space. Separate entrance to finished basement with high ceilings, kitchen, bedroom, full bathroom, tons of storage & more. Private driveway with ample parking. Conveniently located close to schools, shopping, public transit, 401, parks & recreation & more. Not in a CLOCA regulated area, nor Greenbelt. Buyer to do their own due diligence concerning all aspects of this property and their intended use of it. (id:47564)
RE/MAX Jazz Inc.
35 Maple Street N
Uxbridge, Ontario
Opportunity knocks! Location, Location! Huge immediate investment opportunity, hold for Further Investment or Development. RM Zoning allows many uses, including but not limited to: single-family dwelling, semi-detached dwelling, duplex dwelling house, apartment, senior citizen's housing, group home, private home daycare & more. This high value bungalow is located in sought-after neighbourhood close to all amenities, on a large .33 acre lot. 3+2 Bedrooms, 2 full bathrooms, 2 kitchens and separate entrance to finished basement, lots of storage and more. Spacious main Eat-In Kitchen with tons of cupboard space. Spacious bedrooms with ample closet space. Separate entrance to finished basement with high ceilings, kitchen, bedroom, full bathroom, tons of storage & more. Private driveway with ample parking. Conveniently located close to schools, shopping, public transit, 401, parks & recreation & more. Not in a CLOCA regulated area, nor Greenbelt. Buyer to do their own due diligence concerning all aspects of this property and their intended use of it. (id:47564)
RE/MAX Jazz Inc.
16 Glastonbury Road
Addington Highlands, Ontario
First time home buyers and investors, don't miss this opportunity! This fixer-upper sits on a spacious 0.5 acre in-town lot with ample parking, located in Northbrook. The original two-story home appears to have solid bones and features two large bedrooms upstairs, along with a cozy living room and additional storage space on the main floor. Attached to the back of the home, the addition includes a kitchen and dining room combo, a four-piece bathroom, laundry area, and a main-floor bedroom. Rustic hardwood floors in the living room add a warm, inviting touch. Conveniently located within walking distance of the grocery store and other amenities, this affordable property is ideal for first time buyers looking to enter the market or investors seeking a rental property or flip project. The home is currently tenanted, and interior photos are unavailable. (id:47564)
Royal LePage Proalliance Realty
8 Darryl Caswell Way
Clarington, Ontario
Situated in a very desirable North area of Bowmanville. This former Model Home is completely finished and meticulous! Close to schools, shopping, and affords easy access to Hwy 401,407, Hwy 2 and Hwy 115. There is a walkout from the kitchen to a 12 x 20 Ft Composite deck with a gazebo, fully fenced yard, 8 person hot tub, adjustable waterfall (over 20,000.00 NEW) This property must be seen to be appreciated! The garage has been converted for small business space, unique business opportunity for many uses. (id:47564)
Coldwell Banker 2m Realty
38 Charles Tilley Crescent
Clarington, Ontario
Nestled in the coveted Newtonville Estates, this executive bungalow is the perfect blend of comfort and luxury. With 3+1 beds and 3.5 baths, it features an open-concept layout with vaulted ceilings, hardwood floors, and a bright dining room with coffered ceilings. The primary suite feels like a retreat, complete with a walk-in closet and a spa-like ensuite. Outside, the spacious deck overlooks a fully fenced backyard and a heated 24 x 24 shop, ideal for a workshop. There's also a concrete pad ready for a hot tub, and a 10 x 16 shed with electricity for added convenience. The finished basement offers a media area, office, games room, and a fourth bedroom. With a Generac generator, in-ground sprinkler system, and a heated 3-car garage, this home truly has it all. (id:47564)
RE/MAX Rouge River Realty Ltd.
102 - 1291 Gordon Street
Guelph, Ontario
This purpose-built investment property is a rare opportunity for investors, offering a secure lease in place until 2026. Built in 2015, this main-floor condo features four bedrooms, each with its own ensuite bathroom, making it highly desirable for tenants. The open-concept layout is enhanced by floor-to-ceiling windows, upgraded laminate flooring, and a modern kitchen with quartz countertops and stainless steel appliances. The building provides exceptional amenities, including a media room, games room, study rooms, concierge service, outdoor patios, and visitor parking. This turnkey property is an excellent addition to any investment portfolio, offering both modern appeal and reliable rental income. (id:47564)
Land & Gate Real Estate Inc.
755 Ashley Court
Oshawa, Ontario
Quiet Court Location! Green space Behind! Renovated Quality Built Brick Kassinger Home! 3+1 Bedrooms, 2 Bath Raised Bungalow Located In Mature Area Of Oshawa Close To All Shopping Amenities,Transit & Schools. Hardwood Through Out Main Floor, Family Sized Renovated Kitchen W/ Walk Out To Deck & Side Yard. Access to The Pathway To Hyde Park From Your Back Yard!Finished Lower Level W/ Bedroom, Rec Room/Family Rm Laundry Room, Storage Room, Renovated Bathroom & Garage Access! Updates include, kitchen, paint, bathrooms, gas forced air furnace 2019, central air conditioning 2019 and owned hot water tank 2019 (id:47564)
Coldwell Banker 2m Realty
36 Jane Avenue
Clarington, Ontario
The perfect home on the perfect lot! This executive-style 2-storey walkout backs onto protected conservation land, offering breathtaking views and ultimate privacy. Designed for both comfort and elegance, this home features vaulted ceilings, floor-to-ceiling windows, and a grand balcony overlooking the foyer and family room with a cozy gas fireplace. The spacious eat-in kitchen opens to a 2-storey deck with a BBQ gas hookup, perfect for entertaining. The walkout basement boasts a finished 772sqft rec room, while the other half (approx. 950sqft) offers endless potential with a rough-in for a bathroom and cold storage. This home has been meticulously updated, with shingles (2020), A/C (2021), pot lights and light fixtures (2022), and engineered hardwood (2023). The kitchen features stainless steel appliances (2021), and the laundry/mudroom (2023) provides direct access to the 2-car garage. Other highlights include custom built-ins in the office, dining room, and bedroom closets, a renovated powder room and 2nd-floor bath, new interior doors (2023), and a garage floor epoxy finish (2022). The extended driveway and patio (2024) enhance curb appeal, while professional landscaping completes the picture. Located in a prime neighborhood, just minutes from schools, GO Bus, transit, trails, shopping, and Highways 401, 418 & 407, this is a rare opportunity to own a stunning, move-in-ready home in an unbeatable location! (id:47564)
Our Neighbourhood Realty Inc.
614 Clancy Crescent
Peterborough West, Ontario
BRIGHT and WELL-MAINTAINED Raised BUNGALOW located in a sought-after, family and student-friendly neighborhood. This property offers excellent Flexibility for Homeowners and Investors, featuring a move-in ready main level and a fully finished lower level with IN-LAW SUITE potential.The main floor features hardwood flooring, two spacious bedrooms, a full 4-piece bathroom, and convenient main-floor laundry. The attached garage includes a SIDE ENTRANCE DOOR, adding practicality to the layout.The LOWER LEVEL offers a SEPARATE ENTRANCE, two additional bedrooms, a full bathroom, and a SECOND KITCHEN - ideal for multi-generational living or rental income. The layout provides privacy and independence for extended family or tenants. Outdoor features include a large raised deck with sunset views over adjacent farmland, and a LARGE FULLY FENCED BACKYARD - ideal for children, pets, and outdoor activities. Situated within WALKING DISTANCE TO FLEMING COLLEGE, shopping, restaurants, and other amenities. This home is only a one-minute drive to Highway 115 and approximately 90 minutes to downtown Toronto, making it a convenient option for commuters.Recent updates include:Roof shingles (2021)Dishwasher (2022)Washer and dryer (2020)This is a solid opportunity to own a versatile property in a vibrant and convenient location, with the added benefit of INCOME POTENTIAL or flexible living space. (id:47564)
Exp Realty
298 St. Joseph Road
Kawartha Lakes, Ontario
Terrific Northward bungalow with many extra features. Freshly painted - large back fenced yard, great for kids activities or put in a pool - fruit trees, apple, plum - raspberry bushes - RV parking - walkout to deck from the kitchen - good neighbours beside you - shingles done 2014 - furnace 2014. Basement in insulated and strapped with a one piece bath as well. A must see! Any appliances not included can be replaced with other units. (id:47564)
Bowes & Cocks Limited
331 - 2338 Chevron Prince Path
Oshawa, Ontario
Who says you can't have it all...This 4-bedroom townhome gives you the space you need in a location you'll love, One of Oshawa's most sought-after communities. Whether you're raising a family or making a smart investment, this home checks all the boxes. 4 spacious bedrooms - So room for the whole family , 2.5 bathrooms - no more morning bathroom battles, Hardwood floors on the main level- easy to keep clean, Upgraded kitchen cabinets + brand-new stainless steel appliances. Walking distance to schools, shops, and public transit -convenience at your doorstep..... Imagine stepping outside to tree-lined streets, morning coffee in a sunlit kitchen, and the ease of having everything close by. This is more than a home it's the lifestyle upgrade you've been waiting for. (id:47564)
RE/MAX Jazz Inc.
1086 Cameron Lane
Algonquin Highlands, Ontario
Welcome to 1086 Cameron Lane, a stunning and serene waterfront retreat built in 1992 sitting on the shores of Little Cameron Lake. This modern, turnkey home offers 3 spacious bedrooms and 1 bathroom, perfect for year-round living, a vacation getaway, or as an attractive rental property. The open-concept eat-in kitchen flows seamlessly into the large living room, where French doors lead out to an expansive tiered deck overlooking the lake. Inside, the luxurious and stylish interior comes fully furnished - bring your bags & enjoy! This property also presents excellent income potential for investors, offering the opportunity to generate revenue as a vacation rental. With all the amenities in place, including a dock, floating dock, and a shed for outdoor equipment, it's ideal for guests looking to experience lakeside living. The custom outdoor barrel sauna with stunning views and a charming bunkie for extra sleeping space are sure to please. The property also includes two Additional sheds and a backlot across the private road, with the potential to build a garage in the future. This home comes fully equipped with smart technology, including smart locks, smart baseboard heaters, and a security camera system. Whether you're looking to paddle, swim, fish or relax, this property offers everything you need. With breathtaking views from the home and decks, this is the prefect place to find peace or build a profitable rental portfolio. Paradise is here! (id:47564)
RE/MAX All-Stars Realty Inc.
411 Highland Road
Peterborough North, Ontario
Lovely brick bungalow freshly painted throughout. This home offers 4 bedrooms and 2 baths. The basement is partially finished with a walkout to private fenced yard. Large living and dining area with gas fireplace and walkout to deck with lovely view. Kitchen has a skylight with adds lots of light. Very low maintenance home with vinyl windows and alum soffits and facia. Walkout basement to patio area and gazebo. This home is lovely and bright and ready for you to move in. (id:47564)
Royal Heritage Realty Ltd.
41 Mills Road
Brighton, Ontario
Welcome to 41 Mills Road, a charming and well-maintained 2-bedroom, 2-bath bungalow in the highly desirable Brighton by the Bay community. Perfectly located just steps to Lake Ontario and Presqu'ile Bay, this home offers an ideal setting for those seeking a relaxed, nature-filled lifestyle. Take a short stroll or bike ride to Presqu'ile Provincial Park, one of the area's highlights, known for its scenic boardwalks, hiking trails, birdwatching, and sandy beaches. The home's covered front porch with newer composite decking is the perfect spot to enjoy your morning coffee while taking in the quiet of this friendly neighbourhood. Inside, the home features a functional and inviting layout with main floor laundry, a bright updated separate kitchen (2023), and a cozy living room with a gas fireplace (2020). Patio doors lead from the living room to your deck, offering easy access to your partially fenced yard, perfect for relaxing or entertaining outdoors. The spacious primary bedroom includes a walk-in closet and a 3-piece ensuite, while the second bedroom is ideal as a guest room, office, or den, with a 4-piece main bath located nearby for convenience. Other notable include newer hard surface flooring throughout the main living areas (2021), and an irrigation system to keep the landscaping looking its best. The home also features an owned hot water tank and water softener plus central vacuum ensuring convenience, efficiency and peace of mind. Living in Brighton by the Bay means access to the Sandpiper Community Centre, where residents enjoy lawn bowling, private walking trails, community events, and more. Just minutes from downtown Brighton, you will find boutique shops, cafs, library, King Edward Community Centre, curling, pickleball courts, parks, weekly summer concerts and all the small-town charm this lakeside community is known for. Whether you're seeking a quiet retreat in a vibrant community, 41 Mills Road offers lifestyle, comfort, and community all in one. (id:47564)
Royal LePage Proalliance Realty
4344 County Road 9
Greater Napanee, Ontario
Welcome to this exceptional waterfront lot in Hay Bay, which is approximately 40 ft x 187 ft and extends across the road to the wonderful family home with 2 beds, 2 baths brick bungalow on 6.6 acres. As you approach the house, you'll be greeted by a stunning new deck (installed in 2023), designed for relaxation and enjoying the picturesque views. The deck awning is equipped with a remote-controlled, full-span awning, providing ideal sun protection for the warmest day. For year-round comfort, the home is equipped with both propane and wood heating systems. Additional highlights include a spacious 2-car garage, a relaxing wood-burning Finnish sauna, and a large workshop (2018) for all your projects. The partially paved driveway enhances the property's functionality, while a 200 AMP electrical panel ensures your needs are met. Inside, the open-concept kitchen and dining area create an inviting space for entertaining family and friends, while the spacious living room enhances the home's welcoming atmosphere. Designed with versatility in mind, the sitting room offers the option to be converted back into a third bedroom, allowing for flexible living arrangements to suit your needs. The home features two comfortable bedrooms, including a primary suite with the added convenience of a laundry chute. Two bathrooms provide ample space for family and guests. The partially finished basement offers two separate entrances - one through the main house and one through the garage. Furnace (2013) Cair (2014). Downstairs, you'll find a generous open-concept space currently serving as a recreation room, painting studio, and laundry area, offering endless possibilities. This waterfront gem offers the perfect combination of leisure and practicality in a stunning natural setting. Don't miss the chance to make this unique property your own! (id:47564)
Exit Realty Group
46 Toronto Street
Cramahe, Ontario
Situated in the inviting community of Colborne, this 3 +1 bed, 2.5 bath raised bungalow has so much to offer. Within walking distance to local shops & restaurants this home has a warm, open concept design, with an updated kitchen with newer quartz countertops & backsplash, large primary suite w/ walk in closet, finished basement with 2 additional entertaining spaces, an extra bedroom and full bathroom. With close access to the 401 for commuters, yet a private backyard with patio and hot tub this home is sure to impress. Let's make this your next home!! (id:47564)
Tfg Realty Ltd.
11780 Highway 28 S
North Kawartha, Ontario
Unique home situated on just over two acres. The main floor features a mud room with heated floors, kitchen and dining room combination and a large living room with a wood stove and walkout to the yard, 3 piece bath combined with the laundry room and a storage/utility room. Upstairs there are five bedrooms with one having a sliding glass walkout to a deck and another 3 piece bath. Upgrades in the last 10 years include insulation, furnace, hot water tank, septic, drilled well, wiring, plumbing and windows. Great spot for the growing family. Situated on school bus route and located only five minutes to Apsley and half hour to Bancroft. Come and see this great home! (id:47564)
RE/MAX Country Classics Ltd.
21 Propp Drive
Kawartha Lakes, Ontario
Welcome to this exceptional 3 bedroom, 4-level backsplit home in the peaceful community of Pontypool on a half acre lot near Pinewood Park. As you step inside, you'll be greeted by an expansive layout perfect for family living. The updated kitchen (2022) features a marble backsplash, granite countertops, an apron sink, professionally refinished cabinets, stainless steel appliances and a breakfast bar that opens to the bright dining area with beautiful garden door walkout to a 17' x 24' deck, complete with a gas BBQ hookup and a hard-top gazebo for entertaining. The upper level principal suite is a true retreat, offering a garden door walkout to a deck with a new hot tub (2023), large walk-in closet with barn doors, and high-end laminate flooring. There are 2 additional secondary bedrooms featuring mirrored closets and hardwood floors, offering comfortable accommodations. The beautifully renovated 5-piece spa bath (2024) is designed for relaxation, with a stand-alone tub, heated floors, a large walk-in shower, a double vanity with touch-control mirrors, and a smart toilet with built-in bidet. The lower level features a finished den, a separate laundry room, an office nook, and additional storage. The meticulously landscaped backyard is an oasis with a Koi pond, trickling waterfalls, a firepit, raised herb bed, a potting shed, and tiered decks, ideal for enjoying nature in privacy. The 60' x 35' shop with 16' ceilings (2023) offers in-floor heating, a professionally installed 10,000 lb hoist, toilet, and a bonus upper loft awaiting your personal touch, perfect for a man cave. Located north of Bowmanville, this home offers peace and tranquility, all while being just a short distance from local amenities. (id:47564)
RE/MAX Impact Realty
1 Frankford Crescent
Quinte West, Ontario
Great opportunity for beautifully finished ground floor office in one-story building; with plenty of natural light; a minute drive from Highway 401; plenty of free parking; accessible washroom; 4 washrooms in total; 2 glass entry doors; glass fronts; drop ceiling; executive office with private washroom; kitchenette; two possible entrance/reception areas for possible subleasing option or staff entrance; multiple small offices for client/patient interaction; some offices have sinks; large reception area with an accessible washroom; neighbors include a dental office and ophthalmologist office; a must see office; measurements are approximate to be verified by the tenant; previous tenants at this location include an ophthalmologist and a medical supply office. (id:47564)
Our Neighbourhood Realty Inc.
1018a Leisure Lane
Frontenac, Ontario
Discover Your Dream Waterfront Cottage on the serene shores of Little Mississagagon Lake. We are excited to introduce you to an incredible opportunity at Little Mississagagon Lake that could be the perfect retreat you've been searching for. Imagine owning a charming 3-bedroom, 4-season waterfront cottage nestled on 3.9 acres of land invokes privacy while conveniently located off a municipally maintained road. With an impressive 195 feet of waterfront just steps from the beach, you'll be treated to breathtaking sunsets every evening. This turn-key decorated interior features a separate entry, inviting dining room and kitchen, with primary lakefront views and walk-out to the deck, two bathrooms, main floor laundry, 2nd story loft with balcony and 2 more bedrooms. The lakeview living room is designed for relaxation, complete with a wood stove and a separate walk-out to the lakefront deck the ideal spot to leisurely enjoy the tranquil ambiance of cottage life. Don't miss out on this unique opportunity to own your slice of paradise at Little Mississagagon Lake. This property is not just a cottage; it's an experience waiting to be embraced. If you're looking for the perfect retreat or investment opportunity, this could be it! (id:47564)
Royal LePage Proalliance Realty
1290 Rosebush Road
Quinte West, Ontario
Step into the warmth and character of 100-year-old two-storey home, set on a peaceful 1+ acre lot. With 3 spacious bedrooms and 2 full bathrooms, this home blends timeless charm with everyday comfort. Enjoy the quiet of country living while still being close to local amenities. The detached two-car garage adds convenience and extra storage space. Outside, the expansive yard offers endless possibilities - perfect for family fun, gardening, entertaining, or simply relaxing in nature. Whether you're hosting gatherings, watching the kids play, or enjoying a quiet evening under the stars, this property invites you to slow down and soak in the peaceful surroundings. (id:47564)
Exit Realty Group
96 Hoskin Road
Belleville, Ontario
Welcome to your dream home where country charm meets modern comfort! Located just 10 minutes north of Belleville on a corner lot with views of the Moira River, this beautifully renovated 1-3/4 storey detached home offers the perfect blend of peaceful rural living and contemporary upgrades. Step onto the back deck, where morning coffees are made better by river views and fresh country air. Inside, you'll find a bright and spacious layout with an open-concept kitchen and dining area, featuring pot lights, quartz countertops, an undermount sink, and a large island - perfect for entertaining or everyday living. The adjacent mudroom and main floor laundry add convenience and functionality. The heart of the home is the family room with a walkout to the large deck and fully fenced backyard - ideal for kids, pets, and summer BBQs. Need garage space? You've got both a single and a double detached garage! Upstairs, the large primary bedroom is a true retreat with vaulted ceilings, a double closet, and a luxurious 5-piece ensuite featuring double sinks, a soaking tub, and a walk-in shower with a Pulse shower spa. Two additional generously sized bedrooms complete the second level. This home has been meticulously updated over the last 10 years, including a new propane furnace and water heater, well head, UV and sediment filtration system (2022) - ensuring comfort and peace of mind for years to come. With Bell Fibe available, and located on a school bus route, this property is perfect for families or anyone looking for a rural lifestyle with modern convenience. Don't miss this move-in ready gem - book your showing today! (id:47564)
RE/MAX Quinte Ltd.
42 Maple Road
Marmora And Lake, Ontario
| MARMORA | Welcome to your private retreat, tucked away on approx. 2.5 acres surrounded by trees, with deeded access to the beautiful Crowe River. This cozy one-bedroom bungalow offers a bright open-concept layout combining the kitchen, living, and dining areas perfect for easy living and entertaining. Enjoy your morning coffee or evening wind-down in one of the two sun porches. Stay warm all year with a woodstove and forced-air propane furnace. A detached two car garage/workshop comes complete with a hoist ideal for hobbyists or those needing extra storage. This property is currently off-grid, powered by solar panels and a propane-fired generator, giving you freedom and lower utility costs. Hydro is available at the road with a potential line already cleared. Whether you're looking for a peaceful year-round home or a weekend escape, this charming spot offers the best of country living with the bonus of river access just steps away. 40 minutes east of Peterborough and just 35 minutes north of Belleville. (id:47564)
RE/MAX Hallmark Eastern Realty
16 Amber Place
Belleville, Ontario
Beautiful, well maintained family home in Belleville's West end. Fantastic, well established neigbourhood. Five bedrooms and 3.5 bathrooms with a basement recreation room and den. Main living area is open and spacious with patio doors that lead out onto the deck at the rear of the house. The deck overlooks a large field that is part of the neighbouring church property. (id:47564)
Century 21 Lanthorn Real Estate Ltd.
689 Airport Parkway
Belleville, Ontario
Great rural property just minutes from the City of Belleville! Lovely 5 bedroom HOME sitting beside a picturesque pond & seasonal creek. Large barn with hydro & water, approximately 86 acres with approximately 65 acres of that being workable and the balance in bush. Home is set nicely back from road and has a gorgeous 2 sided covered veranda which over looks one of the two ponds on the property, super place for a beverage and bird watching. This large country home has a welcoming feeling as you enter the spacious foyer with an additional nook that could be a true mudroom & beyond that is the laundry. As you pass the large built in pantry you then step into the spacious eat in kitchen with plenty of cupboard & counter space & is open to both a family room and a more formal dining and living room space. Take the centre stairs to the upper level and off the landing you find a lovely 3 pc bath and 3 generous size bedrooms. Back down by the main entry you will find another 3 pc main floor bathroom and a 2nd stairway that leads up to a good sized landing and 2 more large bedrooms. Outside is a delight with pond and country side views. A three bay garage with work shop, the large barn would accommodate animals of choice and a nice chicken coop for laying hens. Open acreage to the north/east of buildings awaits field crops by you or rent to area farmer, bush at back of property as well as 2nd pond. Great spot for outdoor recreation in all 4 seasons. A super spot to indulge in hobby faming and animals of choice and to enjoy all things rural and only a short drive to the City of Belleville and all its amenities. (id:47564)
Century 21 Lanthorn Real Estate Ltd.
89 Hunter Street E
Peterborough East, Ontario
Turnkey Restaurant Space for Lease - 89 Hunter St. E. An exceptional opportunity to lease a 1,600 sq. ft. fully equipped restaurant space in the heart of East City, Peterborough. This high-traffic location is surrounded by a thriving restaurant scene, a large student population, and plenty of foot traffic. The property features a well-equipped kitchen with a hood and fire suppression system, plus a full basement for storage, making it an ideal space for dine-in, takeout, or a specialty eatery. With ample parking nearby and excellent exposure on Hunter Street E, this turnkey operation is ready for your culinary vision. Chattels and fixtures are negotiable separately. Additional Costs: Taxes: $3.37/sq. ft. | Insurance: $2.66/sq. ft. | Total: $6.00/sq. ft. (id:47564)
Century 21 United Realty Inc.
16 Ferguson Place
Peterborough North, Ontario
Nestled in a peaceful cul-de-sac in Peterborough's highly sought-after north end, this meticulously updated all-brick bungalow offers a harmonious blend of classic charm and modern convenience. Ideally located just steps from parks, shopping, and schools, this home provides the perfect setting for families seeking both tranquility and accessibility. The upper level boasts three generously sized bedrooms, complemented by fully renovated bathrooms that reflect a stylish, contemporary aesthetic. The heart of the home is the brand-new open-concept kitchen, featuring new high-end appliances and sleek finishes, making it an entertainers dream. Upgraded flooring throughout adds to the homes cohesive, modern feel. The fully renovated basement offers a wealth of possibilities, whether you're looking for a cozy rec room, a productive home office, or additional storage space. Brand new washer and dryer in laundry room. Outside, the expansive, fully fenced backyard provides a private oasis perfect for outdoor living. With its move-in-ready condition, this home seamlessly combines functionality, style, and an unbeatable location. (id:47564)
RE/MAX Hallmark Eastern Realty
24 Katherine Street
Selwyn, Ontario
Welcome home to 24 Katherine Street, a beautifully updated century home nestled in one of Lakefield's most desirable and walkable neighbourhoods. Located in the heart of this quaint, highly sought-after town - known for its charming downtown, vibrant community, and waterfront lifestyle - this warm and welcoming property is just steps from schools, cafs, shops, and the beach, making it a perfect setting for families. Thoughtfully renovated throughout, this home blends historic character with modern comfort. Upgrades include a cedar fence and deck in the private backyard, a limestone walkway to the front door, new shingles (2023), new windows, and full exterior waterproofing. Inside, the main floor has been reimagined for modern living, featuring an open-concept kitchen and dining area, refreshed cabinetry and countertops, a cozy family room with new carpet, built-in cabinetry, and a fireplace, plus an office ideal for remote work or homework zones. An additional mudroom and staircase lead to the newly added primary bedroom, a sunlit retreat with windows on three sides and views overlooking downtown Lakefield and the river. Other features include two additional bedrooms, hardwood flooring, updated bathrooms and custom closet storage. Both the office and exercise room could be used as bedrooms. The screened-in back porch offers the perfect spot to unwind or enjoy a meal while watching the boats go by. Set on a quiet street with great neighbours and a strong sense of community, this home offers not just a place to live, but a lifestyle to love. (id:47564)
Royal LePage Proalliance Realty
1189 Drinkle Crescent
Oshawa, Ontario
This Brand-New Build, With 3600 Sq Ft Above Grade And Backs Onto The Park, Boasts A Spacious Open Concept Layout, 4 bedrooms, 4 bathrooms, And A Bonus Open Concept Office. Enjoy The Bright And Inviting Atmosphere With Lots Of Windows, A Large Dining Room, And A Cozy Fireplace In The Family Room. The Gourmet, Eat-In Kitchen Features Granite Countertops, S/S Appliances, And A Breakfast Bar, Perfect For Entertaining. Retreat To The Expansive Primary Bedroom With An Extra-Large Walk-In Closet And Luxurious Ensuite With 2 Separate Vanities, Soaker Tub And Walk-in Shower. This Home Has It All! (id:47564)
Keller Williams Energy Real Estate
1744 Barton Drive
Selwyn, Ontario
Spacious & Private Custom Home Steps from Buckhorn Lake! Discover the perfect blend of space, privacy, and convenience in this stunning custom-built bungalow, just steps from Buckhorn Lake. Built in 2013, this all-brick home sits on a generous lot in an ideal lakeside community, minutes from the town of Buckhorn and just 15 minutes from Lakefield. Step inside to soaring cathedral ceilings in the living room, anchored by a cozy propane fireplace. The beautifully designed kitchen features ample cabinetry, sleek granite countertops, and plenty of space to entertain. This home offers 3 bedrooms on the main level, including a spacious primary retreat with a walk-in closet and a 4-piece ensuite. A fourth bedroom on the lower level provides additional flexibility. The finished basement is an entertainers dream, complete with a large family room and a charming woodstove. Set on just over an acre, this property also grants access to a rare 9-acre shared park with private docks on Buckhorn Lake. Additional highlights include: Hard-wired for a generator Invisible fence installed Attached 2-car garage Tranquil setting with plenty of space to roam Don't miss out on this incredible opportunity to enjoy lakeside living with all the comforts of home! (id:47564)
Ball Real Estate Inc.
654 Hatton Avenue
Selwyn, Ontario
Prime location!! Waterfront cottage in Chemong Park, Bridgenorth! 126ft of owned shoreline with clean sandy beach, dry slip boathouse, nice level lot and due west exposure for spectacular sunsets across Chemong Lake! True "cottage" that has been loved by the same family for over 100 years! Level entry from paved municipal road to this 3 season cottage bungalow with 6 bedrooms, full bath and great lakeviews from the living room, kitchen and sunroom. Walk out to lakeside deck or dock to watch the sun set over open views of Chemong Lake. Prestigious location, surrounded by beautiful year round homes, just moments to the amenities of Bridgenorth and only 10 mins to Peterborough. What a location with excellent waterfront and due west sunsets on Chemong Lake and the Trent Severn Waterway! (id:47564)
Ball Real Estate Inc.
45 Valleycrest Drive
Clarington, Ontario
Charming 3-Bedroom All-Brick Home in Sought-After Courtice Neighbourhood. Welcome to this spacious and well-maintained all-brick home, nestled in one of the most desirable neighbourhoods in Courtice. Perfectly suited for a visionary buyer, this 3-bedroom beauty boasts a bright, inviting atmosphere and offers endless potential with its walkout basement, ready for customization to suit your lifestyle. The home features hardwood floors throughout all principal areas, providing a timeless appeal. With the original owners taking meticulous care of the property, this home is solid and ready to be transformed into your dream space. The generous primary bedroom includes a large walk-in closet and a private 4-piece ensuite, offering both comfort and convenience. The functional layout and abundance of natural light make this home an ideal place to create lasting memories. Don't miss your chance to own this gem in a thriving community with easy access to amenities, schools, and parks. Book a showing today and let your imagination run wild with the possibilities! Roof 2014, Furnace & A/C 2016 (id:47564)
Royal LePage Frank Real Estate
B - 199 Picton Main Street
Prince Edward County, Ontario
This conveniently located 1,100 sq ft second floor office space, ideal for a growing business in a bustling, high-traffic area. Layout includes two offices, a large open space area providing ample room for productivity and collaboration plus a kitchen and 2 bathrooms. This versatile space is ready to meet the needs of your business. This space would be ideal for a Yoga or Pilates Studio. Free Parking available close by. $1100/month + HST Includes utilities. (id:47564)
Henderson Williams Realty Ltd.
184d Pearson Pond Road
Addington Highlands, Ontario
This 2+ bedroom, 4-season (potential) cottage on Skootamatta Lake will check all the boxes. The turn-key decor and thoughtful layout, including an entry foyer/sunroom, dining room, kitchen, and great room with a cozy Jotul wood stove, 1 x 4 piece bathroom with large pantry/utility closet; 2 bedrooms - one on the main floor and the Primary in the upper loft with ensuite, make this an inviting home. The added BONUS is a separate guest cabin with loft, this property offers ample space and functionality. Situated on 2.5 acres with 370 feet of waterfront, this serene property offers plenty of room to entertain friends and family on the 3-season screened porch, with BBQ deck, overlooking the eco- friendly playground with trails a pond for wee ones & walkway to the lake or just enjoy the serenity of this tranquil setting all to yourself. With minimal boat traffic in this bay, you will feel the privacy and truly relax away from all the hustle & bustle. This cottage is the complete turn-key package - a true escape from the everyday that you can start enjoying right away. The cottage is primed for 4-season living, with the potential to be your permanent residence or the perfect weekend getaway. Schedule a viewing today to see if this is the perfect lakefront property you've been searching for, to enjoy all that Skootamatta Lake has to offer, whether it's swimming, boating, fishing, hiking, solitude or simply taking in the breathtaking views, this cottage has it all! (id:47564)
Royal LePage Proalliance Realty
3711 Pollard Road
Hamilton Township, Ontario
Peaceful Retreat on 3+ Wooded Acres. A Private Oasis Just Minutes from Town, welcome to this beautifully updated home nestled on over three acres of serene, wooded land, surrounded by landscaped gardens and nature's tranquility. This spacious property offers the perfect blend of modern comfort and outdoor charm.Inside, you'll find a large primary bedroom complete with a renovated 3-piece ensuite, convenient in-suite laundry, and a generous walk-in dressing room. The open-concept kitchen, fully renovated in 2018, features a cozy breakfast area and a walk-out to a private deck overlooking the peaceful backyardideal for morning coffee or evening gatherings.The home boasts tastefully updated bathrooms, new laminate flooring throughout (2018), and a bright, inviting family room with a Juliette balcony, stunning propane fireplace, and expansive windows that bring the outdoors in.Additional upgrades include high-efficiency electric baseboards (2018/2024) and a new roof (2018). Step outside and enjoy your very own outdoor paradise with a private tennis court, firepit area, and spacious deck perfect for relaxing or entertaining.Currently tenanted with a tenant paying $2,560/month + utilities and open to staying, this property offers potential as an investment opportunity or future dream home. *Photos where taken prior to tenancy. (id:47564)
Our Neighbourhood Realty Inc.
B11 - 153 County Road 27 Road
Prince Edward County, Ontario
Nestled within the serene Bay Meadows Park on the tranquil shores of Pleasant Bay in Prince Edward County, this beautiful 2 bedroom park model home offers the perfect blend of comfort and natural beauty. The open concept kitchen flows into the living areas, making meal preparation and entertaining effortless. A dedicated dining and conversation area with bay views offers the perfect space to dine or relax while enjoying picturesque views of Pleasant Bay. The spacious living room, featuring a propane fireplace, provides an inviting area perfect for cozy evenings. Abundant natural light fills the home, highlighting its high quality finishes and attention to detail. Residents of Bay Meadows Park have access to a range of recreational facilities, including a heated pool, fishing docks, and Wi-Fi. The park's proximity to one of the county's most beautiful beaches, framed by sand dunes, offers additional leisure opportunities. The area also boasts golf courses, vineyard tours, antique shops, diverse dining options, and more, all within easy reach. (id:47564)
RE/MAX Quinte John Barry Realty Ltd.
358 Carnaby Court
Oshawa, Ontario
Welcome To This Beautifully Renovated Home In Oshawa's Centennial Neighbourhood, That Offers 3 + 2 Bedrooms And 4 Bathrooms. The Home Features New Stairs and Brand-New Flooring Throughout. The Kitchen Is Equipped With New Stainless Steel Appliances, Quartz Countertops, A Hidden Laundry Set, And A 7-Foot Island, Ideal For Entertaining. The Open-Concept Main Floor Is Bright With New Pot Lights And Light Fixtures. The Home Also Includes New Wainscoting And Coffered Ceilings On The Main Floor. The Second Floor Features New Built-In Closets, New Pot lights, And Fully Upgraded Bathrooms. There's A Side Entrance On The Main Floor For Added Convenience. (id:47564)
Keller Williams Energy Real Estate
150 John Street
Stirling-Rawdon, Ontario
This stunning custom all-brick bungalow with a single car garage is an open-concept gem. The beautifully designed kitchen features an island with quartz countertops, making it perfect for entertaining or enjoying family meals. The primary bedroom boasts a spacious walk-in closet and an en-suite bathroom that includes a glass shower for a luxurious touch. The home offers two spacious bedrooms, two full bathrooms, with a rough-in for a third bathroom. A 4-pieceensuite compliments the primary bedroom, while the main bathroom is a full 3-piece. The property is equipped with modern comforts such as air conditioning, hot water on demand, and a garage door opener with remotes. It also comes with a Tarion Warranty and a paved driveway.Situated just 15 minutes from Highway 401, Belleville, and Trenton, and only 5 minutes from the Trent River, this home is in an ideal location. Residents can enjoy the convenience of walking to nearby shopping centers, dog parks, grocery stores, pharmacies, doctors' , banks,schools, and the scenic Heritage Trail. Take a drive over the picturesque Oak Hills, and discover a home that promises not to disappoint. (id:47564)
Royal LePage Proalliance Realty
33225 Hwy 62 Highway
Hastings Highlands, Ontario
This inviting bright 3-Bedroom, 1-Bathroom home sits on a well treed, landscaped lot just outside of the Village of Maynooth. This home had many upgrades in 2022, all with sustainability in mind. General Electric Split Type Heat Pump offers reliable, smart thermostat-controlled heat and cooling and the Pacific Energy Vista LE offers the comfort and enjoyment of wood heat back-up when you choose. Some upgrades include: New Roof / Well Pump /Septic Risers / Bosch Dishwasher / Bosch high efficiency stackable Washer and Condenser Dryer /200 amp electrical panel / LED light fixtures. All the main floor windows have been replaced with triple pane glass offering great views, and the steel clear glass front door adds to the natural light. The kitchen Marmoleum floor and bathroom cork floor offer natural comfort. The basement is ready for the new home owner to finish as they please and has a walkout to a private back deck with hammock to enjoy your days surrounded by nature. This property combines the best of rural charm with convenient access to nearby amenities with the town of Bancroft just a 20 minute drive south and is close to two separate public beaches in the area (14 min each). The location offers great electricity and high-speed internet reliability. Reach out to your favorite Realtor to get the complete list of upgrades, features and inclusions for this gem! (id:47564)
Century 21 Granite Realty Group Inc.


