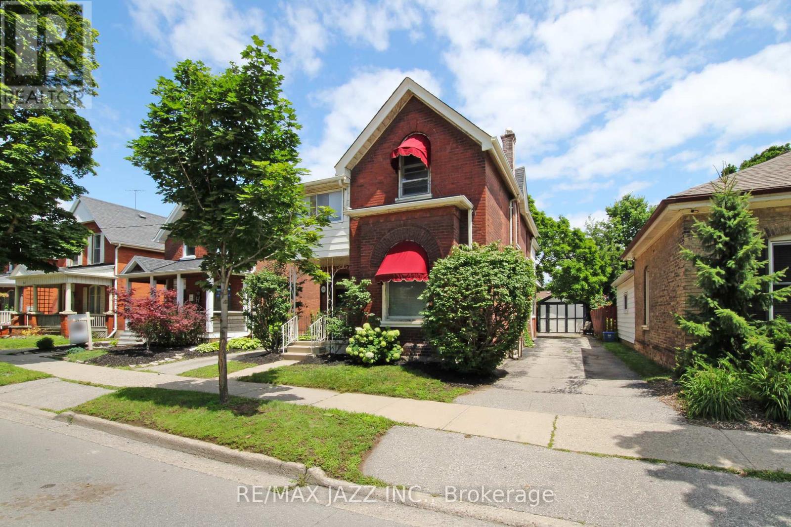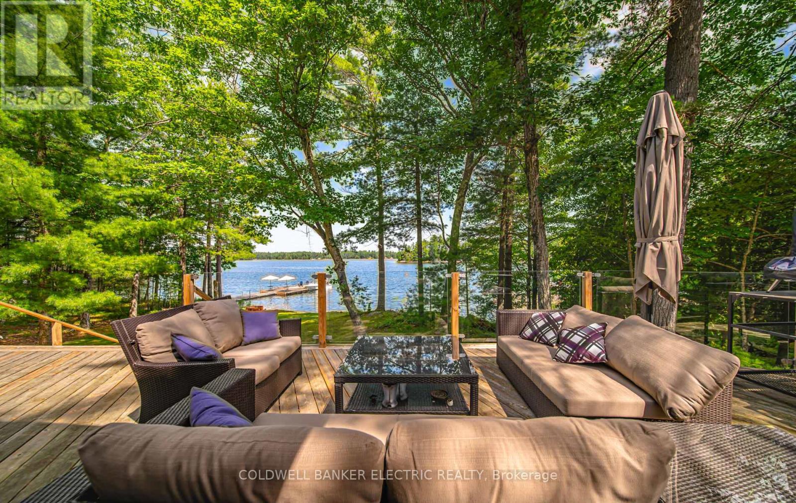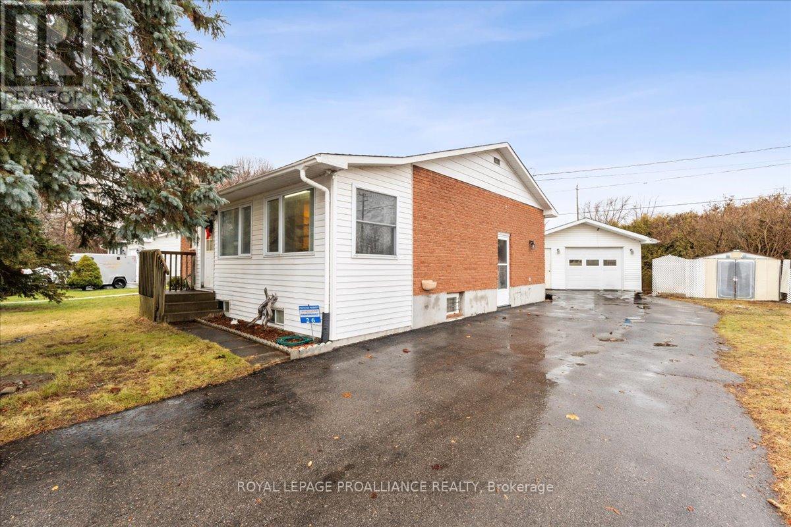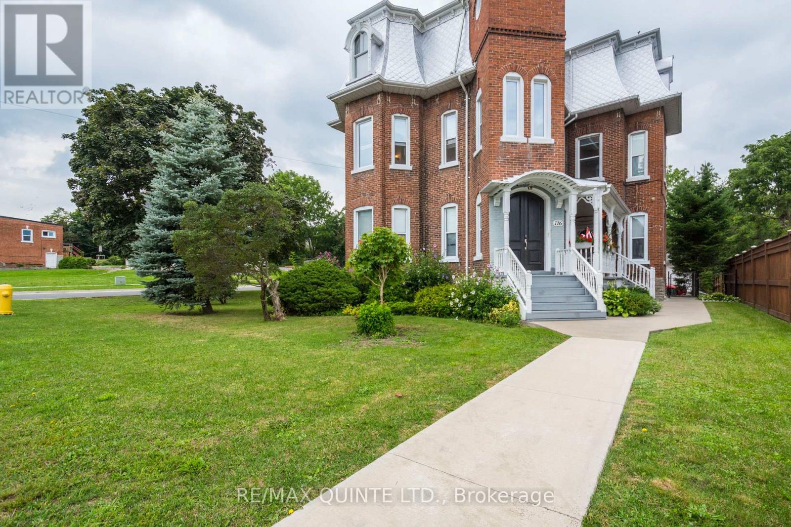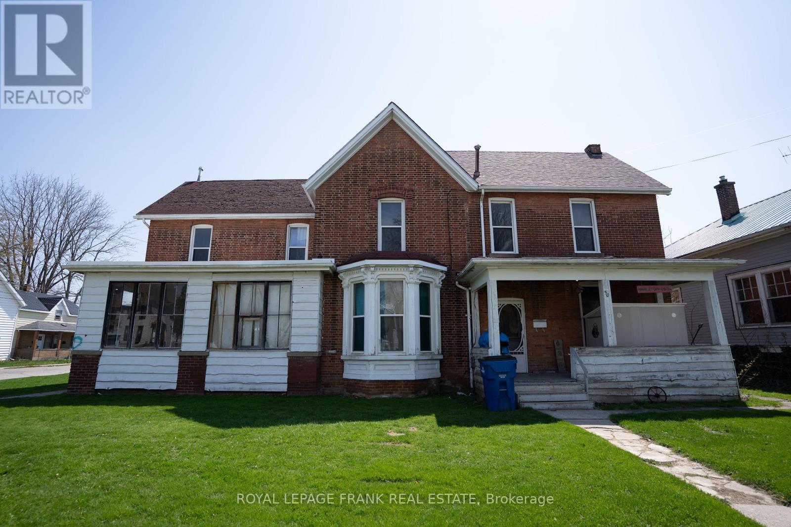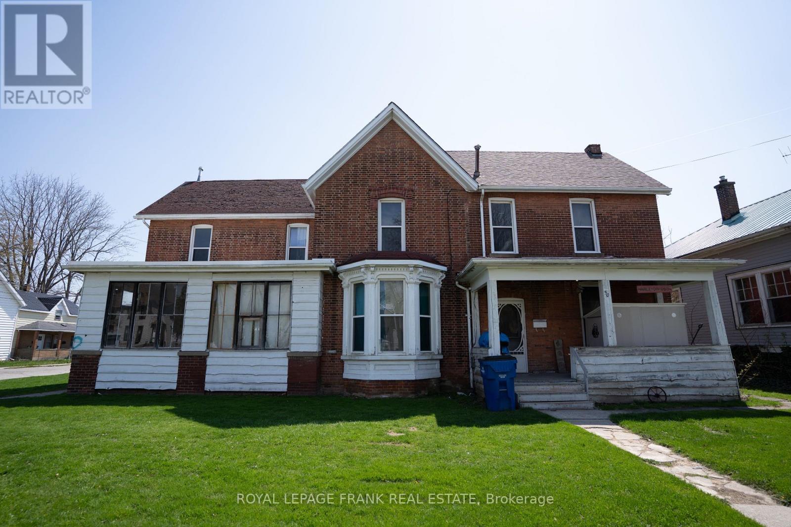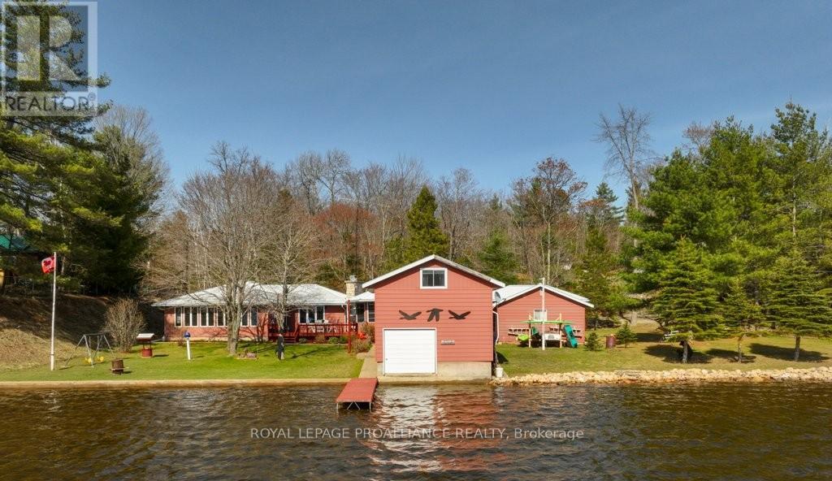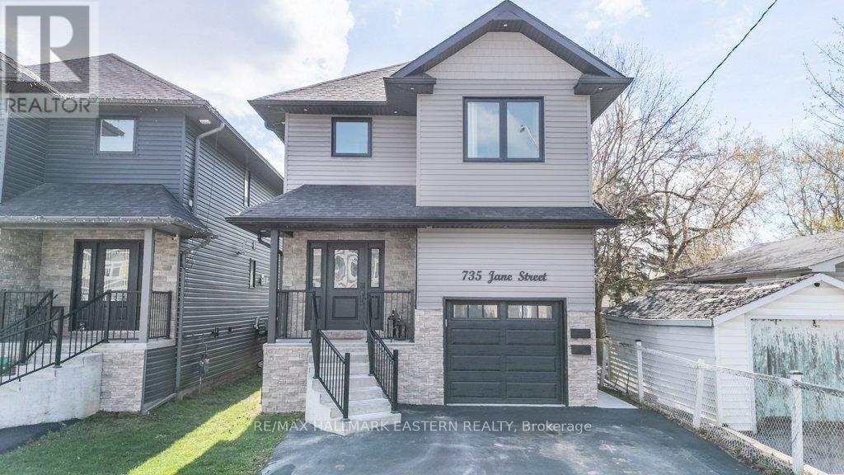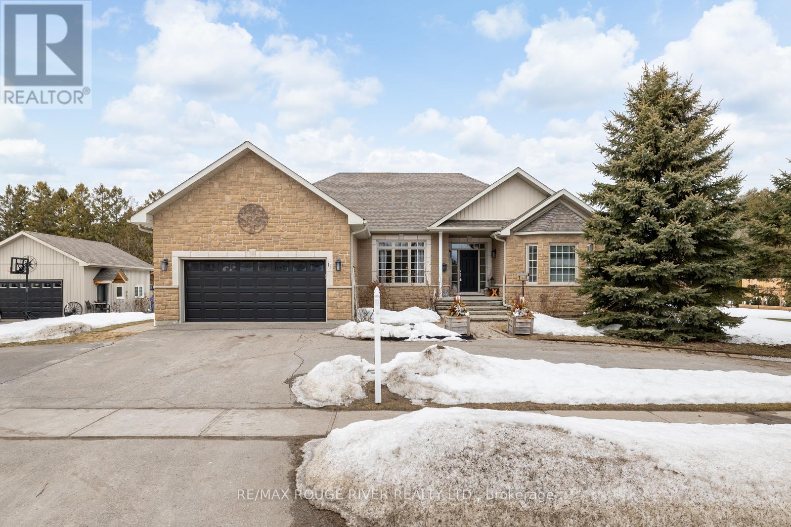 Karla Knows Quinte!
Karla Knows Quinte!0000 Bayshore Road
Brighton, Ontario
A rare find in Presquile Provincial Park, one of few remaining vacant building lots in the residential area of the Park. This level lot recently cleared in July 2024- awaits your new home or cottage. Located on a quiet road, 4 properties from a boat launch and short walk to Municipal Park and Government dock area. Presquile Provincial Park offers access to 2 sandy beaches, abundance of wildlife and a haven for bird watchers, lots of interior walking / biking trails, picnic areas and a functional lighthouse. A wonderful rural community in the residential area. (id:47564)
RE/MAX Quinte Ltd.
17 King Street
Quinte West, Ontario
Excellent downtown location for office space on a quiet part of King St. Interior features approximately 324 sq. ft of open area. There is a 2 pc. bath and storage closet. Solid brick building, plenty of windows, abundance of parking nearby, or private parking available for additional cost, across the street and located across the street from this unit (id:47564)
RE/MAX Quinte Ltd.
1 - 18 Walton Street
Port Hope, Ontario
Second Floor Walk Up in Downtown Port Hope with views of the Ganaraska River. Two bedrooms, updated kitchen cabinetry, spacious living room with large windows and a large dining room with high ceilings. This is a quiet building. Heat and Water included in rent, Tenant pays hydro. Parking for 1 car, unassigned and not guaranteed. No laundry in building. References, employment letter, credit check, 1st and last months rent. No smoking, no pets preferred. Minimum 24 hours notice for all showings. (id:47564)
Royal Service Real Estate Inc.
243 Brant Avenue
Brantford, Ontario
Own a Piece of Brantford's History! Step into timeless charm with this stunning 3-bedroom Heritage Home, ideally located in one of Brantford's most sought-after neighbourhoods. Whether searching for a character-filled residence or a unique live/work space, this property is full of potential and waiting for your vision. From the moment you enter, you'll be captivated by the soaring 11-foot ceilings and the warmth of original hardwood floors flowing through the elegant living and dining rooms. Imagine entertaining here, surrounded by history and style. Upstairs, discover three generously sized bedrooms, including a bright and spacious primary suite with an attached bonus room ideal for a home office, nursery, or your dream walk-in dressing area. Let your lifestyle guide the layout; the options are truly endless. Perfectly suited for families, entrepreneurs, or creatives, this home offers the flexibility to make it your own. With a charming exterior and versatile interior, it's the kind of space that invites imagination and inspiration. Live steps away from prestigious schools, universities, the Grand River, local parks, and Brantford General Hospital. Looking to shop or explore? A new Costco is opening later this year, and you're just minutes from the 403, placing Hamilton and Cambridge within 30 minutes, and Toronto or Niagara Falls just an hour away. Come experience all this vibrant community has to offer, from its deep roots as the home of Wayne Gretzky and Alexander Graham Bell to its thriving local amenities. Don't miss this rare opportunity to own a truly special home. Book your private tour today and imagine the possibilities. EXTRAS: Select furnishings and dcor pieces are available for purchase. Please inquire through the listing agent for details (id:47564)
RE/MAX Jazz Inc.
243 Brant Avenue
Brantford, Ontario
Own a Piece of Brantford's History! Step into timeless charm with this stunning 3-bedroom Heritage Home, ideally located in one of Brantford's most sought-after neighbourhoods. Whether searching for a character-filled residence or a unique live/work space, this property is full of potential and waiting for your vision. From the moment you enter, you'll be captivated by the soaring 11-foot ceilings and the warmth of original hardwood floors flowing through the elegant living and dining rooms. Imagine entertaining here, surrounded by history and style. Upstairs, discover three generously sized bedrooms, including a bright and spacious primary suite with an attached bonus room ideal for a home office, nursery, or your dream walk-in dressing area. Let your lifestyle guide the layout; the options are truly endless. Perfectly suited for families, entrepreneurs, or creatives, this home offers the flexibility to make it your own. With a charming exterior and versatile interior, it's the kind of space that invites imagination and inspiration. Live steps away from prestigious schools, universities, the Grand River, local parks, and Brantford General Hospital. Looking to shop or explore? A new Costco is opening later this year, and you're just minutes from the 403, placing Hamilton and Cambridge within 30 minutes, and Toronto or Niagara Falls just an hour away. Come experience all that this vibrant community has to offer, from its deep roots as the home of Wayne Gretzky and Alexander Graham Bell to its thriving local amenities. Don't miss this rare opportunity to own a truly special home. Book your private tour today and imagine the possibilities. EXTRAS: Select furnishings and dcor pieces are available for purchase. Please inquire through the listing agent for details (id:47564)
RE/MAX Jazz Inc.
57 King Street E
Kawartha Lakes, Ontario
Welcome to your riverside retreat in the heart of Omemee! Nestled along the serene Pigeon River, this beautifully crafted custom bungalow offers the perfect blend of peaceful waterfront living and small town charm, all within easy commuting distance to the GTA, Lindsay, and Peterborough. Boasting over 1800 sq.ft. on the main level, this spacious 2+1 bedroom home features an inviting open concept layout that seamlessly connects the kitchen, dining area, and living room - ideal for entertaining or relaxing with family. Step out from the kitchen to a covered deck, perfect for BBQing or enjoying your morning coffee while overlooking the private, terraced backyard with mature trees and direct river access. Fish, canoe, or kayak right from your own dock! The main floor also offers a convenient laundry room and a 3 piece bathroom. Downstairs, the bright walkout basement expands your living space with a large recreation room warmed by a cozy gas fireplace, a full bathroom, a third bedroom with an adjoining dressing room/walk-in closet, and ample storage. Designed with efficiency in mind, the home features an Insulated Concrete Form (ICF) foundation, offering excellent energy efficiency and lower heating costs - an ideal choice for comfort year-round. Additional features include an attached two-car garage and a double paved driveway, offering plenty of parking. This rare and unique property is your chance to own a slice of waterfront paradise with the conveniences of village living. (id:47564)
Exit Realty Liftlock
83 Mills Road
Brighton, Ontario
Bright two bedroom bungalow ready to move into and enjoy life in Brighton-By-The-Bay. Open concept main floor features a four season sunroom with walkout to patio and beautifully landscaped yard with easy care perennial gardens. Primary bedroom includes a 5 piece ensuite and walk in closet. Main floor also includes a second bedroom, 3 pc bath and laundry. Basement offers a finished rec room and ample storage areas. Front porch provides a welcoming entry and a relaxing place to sit and greet neighbours. Freshly painted, kitchen backsplash, flooring and generator are all part of recent updates. Brighton By The Bay has a yearly fee of $480 (this year) and bylaws, full list is available upon request. (id:47564)
RE/MAX Rouge River Realty Ltd.
228 Meyers Island Road
Trent Hills, Ontario
Escape to your own private retreat at 228 Meyers Island Road-a rare and peaceful sanctuary nestled on 1.8 acres between two channels of the Trent River. Located in the sought-after community of Meyers Island, this unique property offers the perfect blend of nature, privacy, and modern comfort, just minutes from the conveniences of Campbellford. Surrounded by mature trees and water views from the rear property, this beautifully maintained BONNEVILLE R-4000 energy-efficient home, THE ODYSSEE, offers 1,215 sq ft of thoughtfully designed main-floor living. Built with quality and sustainability in mind, this home is ideal for retirees, professionals, or anyone seeking tranquility without isolation. Step inside to a bright, open-concept floor plan featuring a modern kitchen with a sit-up island, stylish finishes, a walk-in pantry, and sleek stainless steel appliances. The spacious dining area opens through patio doors to a large deck-perfect for BBQs, morning coffee, or simply enjoying the sights and sounds of nature. The living room's oversized picture window fills the space with natural light, creating a warm and inviting atmosphere throughout. Primary Bedroom features a WI closet, while the second Bedroom offers versatility as a guest room, den, or home office. Features include: storage/workshop, upgraded water system & insulation, hard floors throughout. Embrace a healthy lifestyle at the new Trent Hills Wellness Centre with arena, swimming pools, exercise facilities & YMCA programs! Enjoy nearby hiking trails at Seymour Conservation or Ferris Provincial Park, boating along the Trent Severn with convenient public boat launches only minutes away, or simply unwinding in the peace of your own wooded escape. With year-round, municipal serviced access and only a short drive to shopping, restaurants, hospital, and cultural amenities, this one-of-a-kind property combines the best of both worlds: quiet country living with all conveniences a stone's throw away! Welcome Home! (id:47564)
Royal LePage Proalliance Realty
37 Rapids Road
Tweed, Ontario
Experience the best of rural living at 37 Rapids Road! A landscaped stone walkway leads to the custom-built 2021 bungalow offering 3900 square feet of finished living space, 3+1 beds and 3 full baths. Hardwood flooring flows throughout the main level with an open dining, living and chefs kitchen complete with thoughtful details. Adjacent to that youll find the butlers pantry with a sink and rough-in for main level laundry providing ample storage. The primary bedroom includes an enviable ensuite and luxurious walk-in closet. Downstairs youll find a versatile bright basement featuring sealed concrete floors, a wet bar, laundry, bedroom and elegant bathroom. Keep this dream recreational space for yourself or transform it into an in-law suite. Its all in the details: This home is fully-spray foamed to boost energy efficiency, equipped with a full-home backup generator and EV charging. The landscaped property includes a 50-year warrantied Timbertech PVC deck directly off the dining room for Summer meals, plenty of patio space and a 1500 square foot heated, spray-foamed garage/workshop with 14' ceilings. Down the road from the Trans Canada Trail and surrounded by nature - a fantastic location for outdoor enthusiasts. Just 5 minutes to Tweed for all your daily amenities, and 20 minutes to either Hwy 401 or Hwy 7. (id:47564)
Century 21 Lanthorn Real Estate Ltd.
1585 County 46 Road
Havelock-Belmont-Methuen, Ontario
Welcome to 1585 County Road 46 Your Private Waterfront Escape on Round Lake!This beautiful 2-storey home combines the charm of country living with the peace of lakeside serenity. Set on over 12 acres of private land, the property features 3 spacious bedrooms, 3 bathrooms, and a layout designed for comfort and connection. Inside, oak hardwood floors and a vaulted ceiling add warmth and character, while the custom hickory kitchen with pantry offers both style and function.The primary bedroom includes a private ensuite, and two additional large bedrooms provide ample space for family or guests. Step out onto the expansive back deck and take in the peaceful views of your natural surroundings.The lower level boasts a massive rec room with walkoutideal for entertaining or cozy nights in. Outside, enjoy your own network of trails, a private pond, a charming bunkie, gazebo, fire pit, quonset hut, and a double garage.Located just 5 minutes from Havelock, this year-round retreat is the perfect balance of privacy and convenience. Dont miss your chance to own a piece of paradise! (id:47564)
Exp Realty
1375 Glen Miller Road
Quinte West, Ontario
This 4 bed, 3 bath raised bungalow fronts directly onto the Trent River and is just waiting to become your waterfront dream home. Situated just a couple minutes from the bustling village of Frankford, and a 10 minute Drive into Trenton, and 7 mins off of the 401, you can experience the serenity of riverfront living without being too far from the conveniences of the city. Walking in the front door we walk up half a story and find a large living room, a large kitchen with a breakfast area, as well as a formal dining room that leads out to a covered side patio area. This could be the perfect setting for summer time barbeques and family gatherings. Heading to the north end of the top floor we find a large primary bedroom with an ensuite, and two other generously sized bedrooms with their own dedicated four piece bath. Heading downstairs we find a 4th bedroom, a 4th bathroom and a gigantic rec room with a wood burning fireplace and sliding patio doors that look out on the sprawling backyard and the riverfront. Spend your days barbequing, gardening, or set up some patio chairs with some drinks and just enjoy life while the boats drift past. Book your showing today before it's gone!!! The electrical panel was updated 12 years ago. Municipal water is available at the road. (id:47564)
RE/MAX Quinte Ltd.
2528 Fire Rte 85
Havelock-Belmont-Methuen, Ontario
Experience breathtaking Jack Lake sunsets from the deck of your four-season, three-bedroom bungalow. This well-equipped cottage is nestled in a scenic cove, offering unparalleled privacy and no boat traffic, while providing stunning, expansive views. The property boasts excellent swimming, a level lot, afternoon and evening sun, and convenient access to an extensive trail system through crown land. From your backyard, you can walk or ATV to the hidden gem of Little Jack's Lake, featuring its own picturesque waterfall. Enjoy the seasonal comforts of a propane forced-air furnace, WETT-certified woodstove, and air conditioning. The expansive deck, adorned with elegant glass railings, along with new lakeside windows and a glass sliding door, reflects the meticulous care invested in this property. Whether paddling or power boating through the serene, sparsely populated stretches of Jack Lake or relaxing on your private deck, this property imparts the best Jack Lake has to offer. (id:47564)
Coldwell Banker Electric Realty
26 Highside Road
Quinte West, Ontario
If you're just getting into the market or wanting to downsize, this property might just be for you. It is located between Trenton and Belleville in a quiet neighborhood making it ideal for those wanting to be out of town, but close enough to all amenities. Main floor features 3 bedrooms, 4 piece bath, living room, a lovely sunroom and an eat-in kitchen with doors leading out to the deck making it ideal for entertaining. The detached garage/workshop is heated for those who like to tinker. No need to worry about power outages because it also has a generator. The basement is unfinished and will be water proofed with lifetime warranty for the new owners so you can either use it for storage or make extra living space. A new hot water tank will also be installed. (id:47564)
Royal LePage Proalliance Realty
3 - 116 King Street
Quinte West, Ontario
Looking for an apartment with some character? This Spacious, clean one-bedroom + den certainly has lots of charm and curb appeal. The main floor of a well-kept, quiet 5 plex Victorian in Trenton's West End. This majestic building was built in 1860 and is made up of 5 apartments.This apt for rent is approximately 600 sq. ft and has large principal rooms with high ceilings and oversized windows. A carpet-free, nonsmoking apartment that is available May 10th to a qualifying applicant. Enter the apartment via secured keyless entry. The high ceiling are apparent as soon as you step inside. You have a good sized bedroom with walk in closet. The den or bonus room can be accessed either through the primary bedroom, so would make a great nursery or through the kitchen and also has a closet. Living room with walk out to the roof & fire escape. Several large windows for lots of natural light and a ductless heat pump that also offers air conditioning. Three piece bath has a corner shower (no bathtub). Rent is $1750.00 + hydro and water. The landlord pays for natural gas boiler heating. A ductless cooling system is installed in the living room and provides both hot and cool air. A fridge and stove are supplied for the Tenants' use. High-speed internet is available. First and last months are required at time of lease acceptance. There is one parking space included with the lawful rent. An additional one-car garage can also be rented for additional parking and storage space for an extra $100 per month. A two-minute walk to downtown Trenton, easy access to the 401 and a very short commute to CFB Trenton and many other large employers in the city. Recently vacant and easy to show, please. Please book showings through brokers bay. (id:47564)
RE/MAX Quinte Ltd.
469 Palace Road
Greater Napanee, Ontario
Fully tenanted 12-unit apartment seniors building located along the Napanee River, just a short walk to downtown Napanee, Napanee Falls, and the waterfront trail. The property features all 2-bedroom units(all similar to the 12 units), with 7 of them updated. Recent upgrades include a steel roof (2016), hardwired fire alarm system (2019), vinyl windows throughout, steel balcony doors with storm doors, exterior LED lighting, and gas water heater. Situated on a spacious lot, the property offers outdoor space for tenants and direct access to the scenic Napanee River. Rental Income Annual of $167489.44!!!! (id:47564)
Keller Williams Energy Real Estate
1692 Central Street
Pickering, Ontario
Prime Turnkey Investment Fully Leased 6-Unit Mixed-Use Property. Exceptional opportunity to own a fully renovated, legal 6-unit property in the heart of Claremont (North Pickering). This rare offering includes two updated buildings featuring 4 residential units and 2 office/retail spaces, all leased to high-quality AAA tenants who cover their own utilities and actively maintain the premises.Total 7392 sq ft Renovated top to bottom.Located just minutes from Highways 7 and 407, offering seamless connectivity and long-term growth potential.Net Operating Income:$109,768.52!!! Roofs age 2018-19, New Sidings in 2018-19, New Windows in 2019, New Furnaces & A/C in 2019, Asphalt For Both Parking Lots(9 Legal Parking Spots) (id:47564)
Keller Williams Energy Real Estate
4 Trinity Court
Belleville, Ontario
Welcome to 4 Trinity Court! Located in a desirable, family-friendly neighborhood, this beautifully maintained 8-year-old home offers the perfect blend of comfort, style, and thoughtful design. Situated on a quiet cul-de-sac, this 2-storey home features 3+1 bedrooms, 4 bathrooms and a double attached garage with direct access to a convenient mudroom and a privately located powder room for guests. Step into the welcoming foyer that leads to an open concept floor plan with engineered hardwood flooring and other high-end finishes showcased throughout the home. The living room features a vaulted ceiling with pot lights, a cozy fireplace with modern shiplap as well as a beautiful wood mantle and decorative wood brackets that add character and charm. The luxury kitchen is designed to impress, featuring an oversized island with granite countertops as well as a coffee bar tucked into a walk-in pantry. The adjoining dining room is perfect for entertaining, with patio doors leading to the backyard. Off the foyer you'll find a beautiful wood staircase that leads to the second floor, where you'll find three spacious bedrooms and a convenient laundry room. The primary suite is a standout, offering a generous walk-in closet and a beautiful 5-piece ensuite bath for your own private retreat. The finished basement offers additional living space with a comfortable bedroom, a 4-piece bathroom, a cozy rec room with a fireplace, and plenty of storage. Just off the dining room, step into a backyard built for outdoor enjoyment complete with a covered composite deck, an above-ground pool, a fully fenced yard, and a convenient irrigation system to keep the landscaping both in the front and back green and thriving. This tasteful home stands out with quality features and is ideally located just minutes from shopping and highway access. Better than new and move-in ready, this home delivers exceptional quality and value in todays market. Don't forget to check out the 3D tour and floor plans (id:47564)
Royal LePage Proalliance Realty
3071 5th Line E
Trent Hills, Ontario
TRENT HILLS: Gorgeous, Granite stone raised bungalow, set in privacy on a spectacular 50 acre parcel. Coined the 'Imperial Palace' by the original builders in 1990. You will feel like royalty living in this updated 3+1 bedroom, 3+1 bathroom home that offers 2700 sq. ft. of living space with many extras. Family sized kitchen, primary bedroom with 4 pc ensuite & heated floor with steam shower! Large family room with a masonry fireplace & walk-out, spa room with mineral salt water hot tub. Attached double garage with mudroom entry & main floor laundry, central AC & heat pump, new roof (2022), all new PEX plumbing (2023), freshly painted, automatic diesel generator & so much more! The great outdoors offers incredible country views, perennial gardens & 10 acres of mixed forest w/ sugar maples & trails. Live off the land with the organic garden & variety of berry bushes & fruit trees. Under 10 minutes to Campbellford, Ferris Provincial Park, Trent-Severn Waterway & about 30 mins. to Belleville/401. Come see! **EXTRAS** Drilled and dug well on property, 2019 heat pump. 2015 diesel generator. 4000 gallon reservoir with outside access/hydrant in garden. 200 AMP service, septic system last pumped in 2022 and in good working order. Beautiful Property! (id:47564)
Royal LePage Frank Real Estate
48 - 50 Lorne Avenue
Chatham-Kent, Ontario
Opportunity Knocks at the Corner of Lorne & Raleigh! Welcome to this rarely offered fourplex in the heart of Chatham, perfectly situated on a prominent corner lot at Lorne Ave and Raleigh St. This fully detached building features four self-contained residential units, offering immediate income with room to grow. This is an excellent opportunity for investors looking to add value through future updates and exploration of the property's long-term potential. Zoned appropriately for multi-residential use, this property invites the next owner to bring their vision and capitalize on a solid, income-generating asset. Located close to schools, parks, transit, and just minutes from downtown Chatham. Don't miss your chance to secure a multi-unit property with strong upside in a growing community. (id:47564)
Royal LePage Frank Real Estate
50 Lorne Avenue
Chatham-Kent, Ontario
Opportunity Knocks at the Corner of Lorne & Raleigh! Welcome to this rarely offered commercial fourplex in the heart of Chatham, perfectly situated on a prominent corner lot at Lorne Ave and Raleigh St. This fully detached building features four self-contained residential units, offering immediate income with room to grow. This is an excellent opportunity for investors looking to add value through future updates and exploration of the property's long-term potential. Zoned appropriately for multi-residential use, this property invites the next owner to bring their vision and capitalize on a solid, income-generating asset. Located close to schools, parks, transit, and just minutes from downtown Chatham. Don't miss your chance to secure a multi-unit property with strong upside in a growing community. (id:47564)
Royal LePage Frank Real Estate
1063 Perry Road
Frontenac, Ontario
Welcome to this exceptionally maintained property featuring Western exposure where panoramic vistas capture iconic lake frontage, and the crystal clear waters of Marble Lake. Look out at the unspoiled shoreline and take in the sounds of the nearby rapids - the lot is private and generally flat with easy access to the water, ready for you to jump in. The property highlights a rare find - A spacious boat house with additional accommodations that is perfect for additional guests or turn into your own private retreat. Additional well maintained out buildings include a garage, workshop and additional storage areas . Inside the home balances charm and character with details and craftsmanship throughout. From the handpicked stones on the fireplace to the coziness of the four season sunroom you will appreciate the amenities. Family and friends will compliment the spaciousness and layout of the floorplan that offers easy access to a spacious deck that is perfect for lounging, Summer BBQs and countless outdoor dinners. Attached to the deck is a charming gazebo - perfect on rainy days or sit and sip your morning coffee while you enjoy the solitude of the property. Marble Lake is a mid-sized lake and part of the extensive Mississippi Paddle Route. Enjoy swimming, boating, fishing and come back home to take in the sunset as you relive the day's memories. Welcome to the Land O Lakes and this impeccable property with easy year round access. Close to many amenities, cultural activities and recreational adventures with reasonable driving distances to larger urban centers. Only 3 hours from the GTA and 2 hours away from Ottawa, 1.5 hrs to Kingston. (id:47564)
Royal LePage Proalliance Realty
735 Jane Street
Peterborough South, Ontario
Beautifully upgraded home offering style, space, and income potential in a desirable family-friendly neighborhood. The main level features an oversized kitchen with quartz island, undermount sink, pot lights with dimmers, and under-cabinet lighting. The open-concept living area includes a cozy gas fireplace, while the spacious primary bedroom offers a walk-in closet and a modern ensuite with double sinks, pot lights, and Bluetooth shower speakers. Includes fridge, gas stove, OTR microwave, dishwasher, washer, and dryer. Enjoy peace of mind with owned on-demand gas hot water system and gas furnace. The garage features epoxy flooring, a water bib, and gas line ready for a heater. Fully fenced backyard with gas hookup for BBQ. The basement apartment includes its own entrance, separate hydro meter, fridge, electric stove, washer, dryer, and electric hot water tank ideal for in-law use or rental income. Functional layout, quality finishes, and a move-in ready opportunity. (id:47564)
RE/MAX Hallmark Eastern Realty
76 York River Drive
Bancroft, Ontario
Bancroft - This immaculate 4 bedroom family home is only minutes to town & all amenities. Fabulous backyard with .75 acres has ample room for kids to play. This 2 story home would make an excellent multi family home with room for a granny suite in the basement. Bright, main floor with a huge kitchen, breakfast nook, formal dining room, living room, 2 piece bathroom. Lovely family room facing the backyard offers a great view of the yard and patio doors leading to the back deck. Kitchen also has garden doors to a private patio. Upstairs features a large master with ensuite, 3 other bedrooms, laundry room anda 4 piece bathroom. Basement has another rec room/games room, cold room & lots of storage in the 2 utility rooms. There is an attached double garage plus a second detached garage that can be used as a spacious workshop or is great for storing the toys. Home also has a paved driveway, is well treed and very economical to heat. Recent upgrades include: propane furnace installed in 2021, central air installed in 2019, new dishwasher and stove in 2021. *** Hydro approx $110 per month, propane $2500 for the season, rented hot water tank $20.59 per month, water bill approx $50 per month, propane tank rental is $112.00 per year. Bell Fibre is installed on the street and available for hook up. Septic was installed in 1985 and pumped in Nov 2024. *** (id:47564)
RE/MAX Country Classics Ltd.
11 Mikelen Drive
Scugog, Ontario
Discover the extraordinary 11 Mikelen Dr in the picturesque Prince Albert, where versatile living meets elegant design on a sprawling lot. This exceptional property showcases three distinct living spaces, beginning with an impressive main floor that exemplifies sophisticated living. Beautiful hardwood floors flow throughout the space, leading to a huge living room that seamlessly connects to a gourmet kitchen adorned with premium quartz countertops and SS App. The thoughtfully designed layout features a breakfast area and liv. room with convenient deck access, perfect for indoor-outdoor living, while a stunning dining room completes the entertainment space. The primary bedroom suite offers a private sanctuary with its own deck, walk-in closet, and a luxurious 5-pcs ensuite bath, truly embodying master retreat living. Two additional generously-sized bdrms share a gorgeous bath, providing comfortable accommodations for family or guests. Below, discover a phenomenal in-law suite that rivals most homes in size and style, boasting an expansive living area, sophisticated eat-in kitchen with break bar, formal dining room, two well-appointed bedrooms, and a stylish full bath. The property's crown jewel is its detached accessory dwelling - a fully self-sustainable unit complete with private driveway and laundry facilities. This thoughtfully designed space showcases a gorgeous kitchen with quartz countertops and SS Appl, lovely living room, full bath, comfortable loft bedroom with ensuite powder room, and intelligent storage solutions throughout.. This rare offering presents unlimited possibilities for multi-generational living. The property's unique layout, premium finishes, and multiple living spaces make it truly one of a kind in today's market. Whether you're seeking a spacious family home or the perfect multi-generational living solution offers an unparalleled opportunity to own a remarkable property that combines luxury, functionality, and versatility in one package. (id:47564)
RE/MAX Rouge River Realty Ltd.





