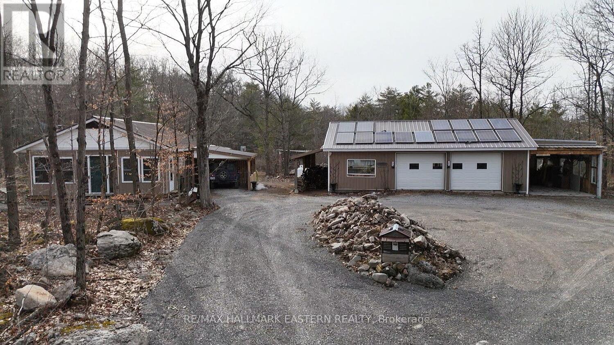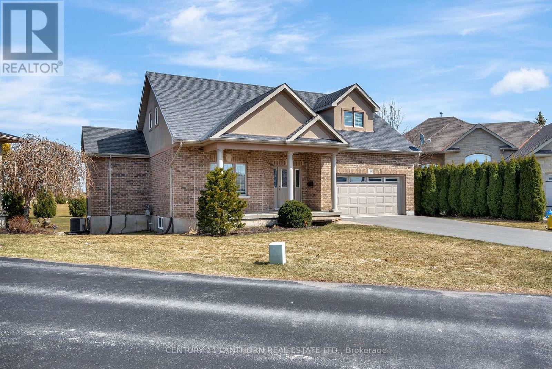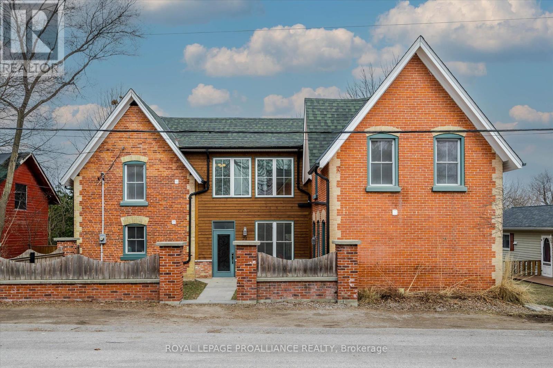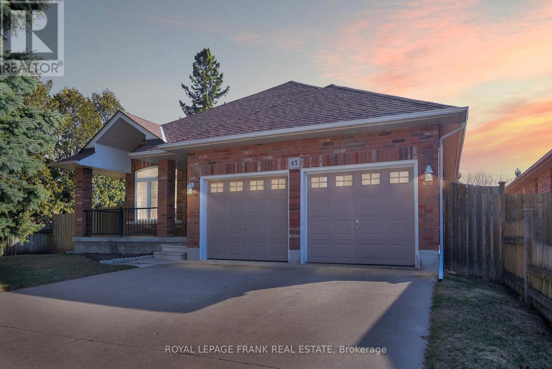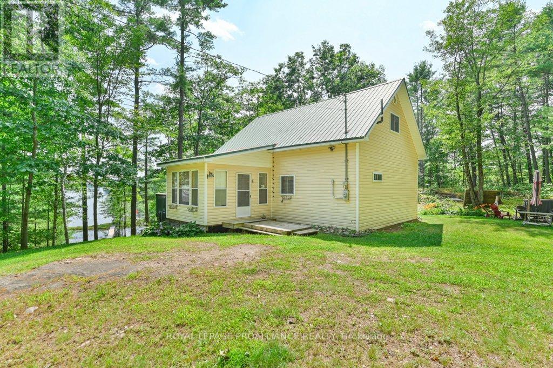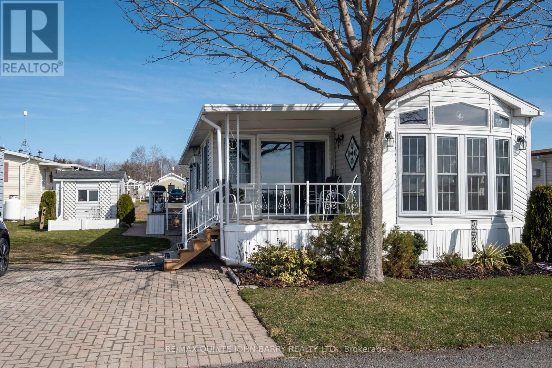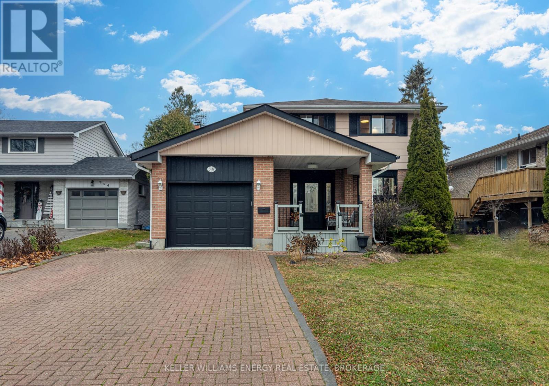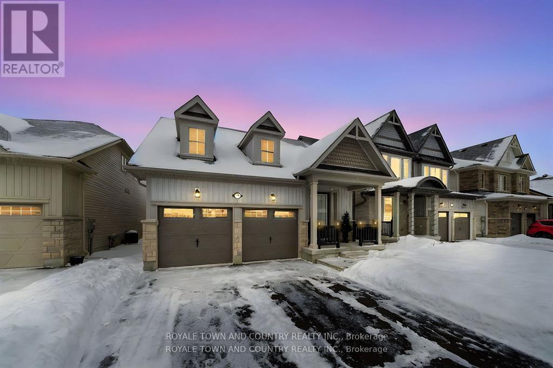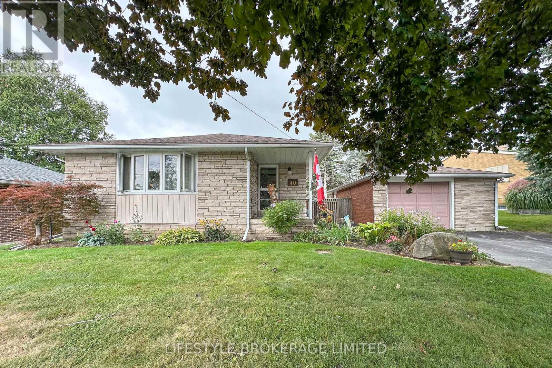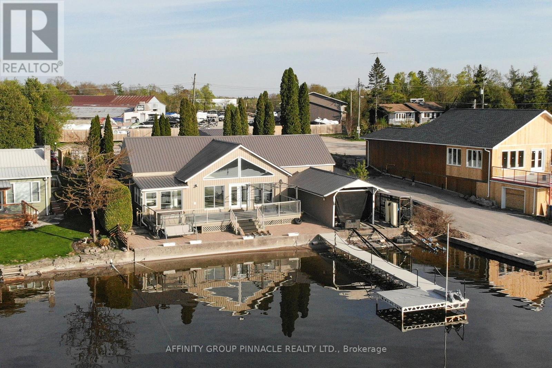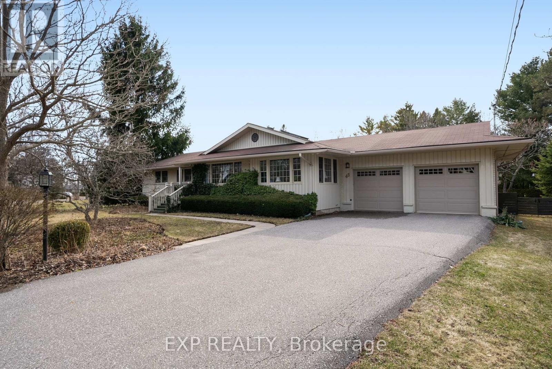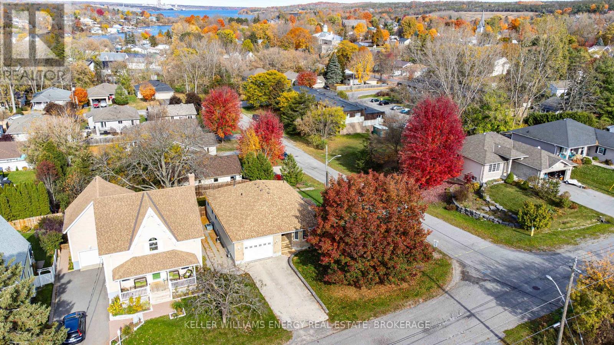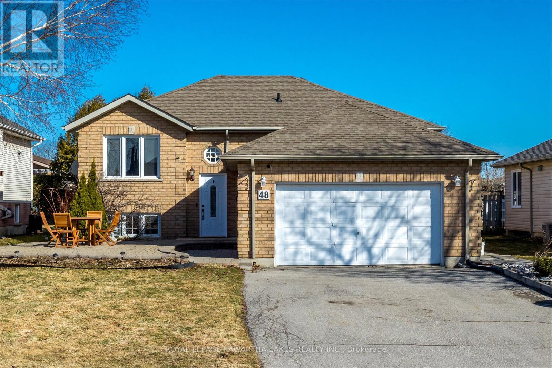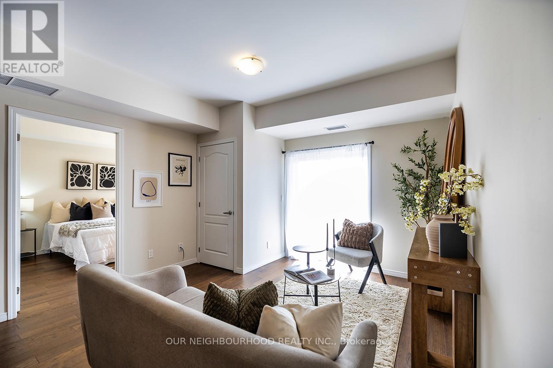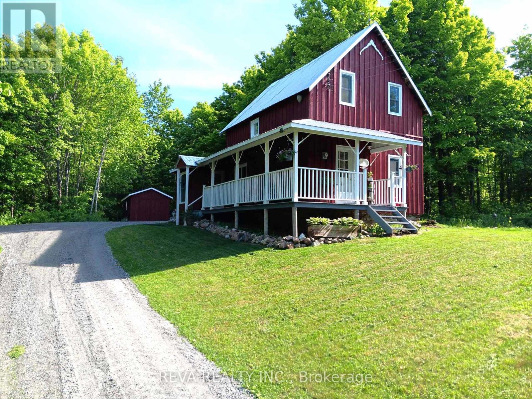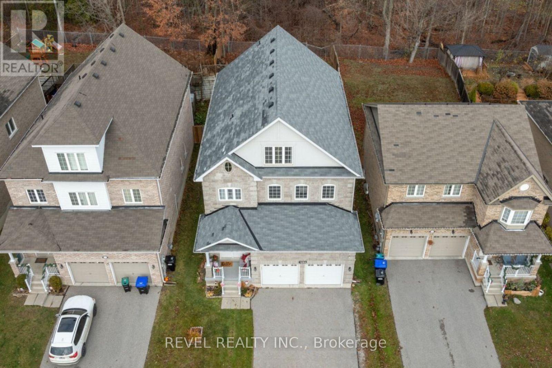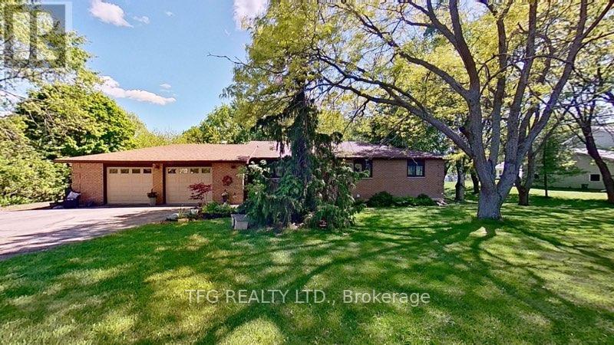 Karla Knows Quinte!
Karla Knows Quinte!96 Hoskin Road
Belleville, Ontario
Welcome to your dream home where country charm meets modern comfort! Located just 10 minutes north of Belleville on a corner lot with views of the Moira River, this beautifully renovated 1-3/4 storey detached home offers the perfect blend of peaceful rural living and contemporary upgrades. Step onto the back deck, where morning coffees are made better by river views and fresh country air. Inside, you'll find a bright and spacious layout with an open-concept kitchen and dining area, featuring pot lights, quartz countertops, an undermount sink, and a large island - perfect for entertaining or everyday living. The adjacent mudroom and main floor laundry add convenience and functionality. The heart of the home is the family room with a walkout to the large deck and fully fenced backyard - ideal for kids, pets, and summer BBQs. Need garage space? You've got both a single and a double detached garage! Upstairs, the large primary bedroom is a true retreat with vaulted ceilings, a double closet, and a luxurious 5-piece ensuite featuring double sinks, a soaking tub, and a walk-in shower with a Pulse shower spa. Two additional generously sized bedrooms complete the second level. This home has been meticulously updated over the last 10 years, including a new propane furnace and water heater, well head, UV and sediment filtration system (2022) - ensuring comfort and peace of mind for years to come. With Bell Fibe available, and located on a school bus route, this property is perfect for families or anyone looking for a rural lifestyle with modern convenience. Don't miss this move-in ready gem - book your showing today! (id:47564)
RE/MAX Quinte Ltd.
42 Maple Road
Marmora And Lake, Ontario
| MARMORA | Welcome to your private retreat, tucked away on approx. 2.5 acres surrounded by trees, with deeded access to the beautiful Crowe River. This cozy one-bedroom bungalow offers a bright open-concept layout combining the kitchen, living, and dining areas perfect for easy living and entertaining. Enjoy your morning coffee or evening wind-down in one of the two sun porches. Stay warm all year with a woodstove and forced-air propane furnace. A detached two car garage/workshop comes complete with a hoist ideal for hobbyists or those needing extra storage. This property is currently off-grid, powered by solar panels and a propane-fired generator, giving you freedom and lower utility costs. Hydro is available at the road with a potential line already cleared. Whether you're looking for a peaceful year-round home or a weekend escape, this charming spot offers the best of country living with the bonus of river access just steps away. 40 minutes east of Peterborough and just 35 minutes north of Belleville. (id:47564)
RE/MAX Hallmark Eastern Realty
16 Amber Place
Belleville, Ontario
Beautiful, well maintained family home in Belleville's West end. Fantastic, well established neigbourhood. Five bedrooms and 3.5 bathrooms with a basement recreation room and den. Main living area is open and spacious with patio doors that lead out onto the deck at the rear of the house. The deck overlooks a large field that is part of the neighbouring church property. (id:47564)
Century 21 Lanthorn Real Estate Ltd.
689 Airport Parkway
Belleville, Ontario
Great rural property just minutes from the City of Belleville! Lovely 5 bedroom HOME sitting beside a picturesque pond & seasonal creek. Large barn with hydro & water, approximately 86 acres with approximately 65 acres of that being workable and the balance in bush. Home is set nicely back from road and has a gorgeous 2 sided covered veranda which over looks one of the two ponds on the property, super place for a beverage and bird watching. This large country home has a welcoming feeling as you enter the spacious foyer with an additional nook that could be a true mudroom & beyond that is the laundry. As you pass the large built in pantry you then step into the spacious eat in kitchen with plenty of cupboard & counter space & is open to both a family room and a more formal dining and living room space. Take the centre stairs to the upper level and off the landing you find a lovely 3 pc bath and 3 generous size bedrooms. Back down by the main entry you will find another 3 pc main floor bathroom and a 2nd stairway that leads up to a good sized landing and 2 more large bedrooms. Outside is a delight with pond and country side views. A three bay garage with work shop, the large barn would accommodate animals of choice and a nice chicken coop for laying hens. Open acreage to the north/east of buildings awaits field crops by you or rent to area farmer, bush at back of property as well as 2nd pond. Great spot for outdoor recreation in all 4 seasons. A super spot to indulge in hobby faming and animals of choice and to enjoy all things rural and only a short drive to the City of Belleville and all its amenities. (id:47564)
Century 21 Lanthorn Real Estate Ltd.
89 Hunter Street E
Peterborough East, Ontario
Turnkey Restaurant Space for Lease - 89 Hunter St. E. An exceptional opportunity to lease a 1,600 sq. ft. fully equipped restaurant space in the heart of East City, Peterborough. This high-traffic location is surrounded by a thriving restaurant scene, a large student population, and plenty of foot traffic. The property features a well-equipped kitchen with a hood and fire suppression system, plus a full basement for storage, making it an ideal space for dine-in, takeout, or a specialty eatery. With ample parking nearby and excellent exposure on Hunter Street E, this turnkey operation is ready for your culinary vision. Chattels and fixtures are negotiable separately. Additional Costs: Taxes: $3.37/sq. ft. | Insurance: $2.66/sq. ft. | Total: $6.00/sq. ft. (id:47564)
Century 21 United Realty Inc.
16 Ferguson Place
Peterborough North, Ontario
Nestled in a peaceful cul-de-sac in Peterborough's highly sought-after north end, this meticulously updated all-brick bungalow offers a harmonious blend of classic charm and modern convenience. Ideally located just steps from parks, shopping, and schools, this home provides the perfect setting for families seeking both tranquility and accessibility. The upper level boasts three generously sized bedrooms, complemented by fully renovated bathrooms that reflect a stylish, contemporary aesthetic. The heart of the home is the brand-new open-concept kitchen, featuring new high-end appliances and sleek finishes, making it an entertainers dream. Upgraded flooring throughout adds to the homes cohesive, modern feel. The fully renovated basement offers a wealth of possibilities, whether you're looking for a cozy rec room, a productive home office, or additional storage space. Brand new washer and dryer in laundry room. Outside, the expansive, fully fenced backyard provides a private oasis perfect for outdoor living. With its move-in-ready condition, this home seamlessly combines functionality, style, and an unbeatable location. (id:47564)
RE/MAX Hallmark Eastern Realty
24 Katherine Street
Selwyn, Ontario
Welcome home to 24 Katherine Street, a beautifully updated century home nestled in one of Lakefield's most desirable and walkable neighbourhoods. Located in the heart of this quaint, highly sought-after town - known for its charming downtown, vibrant community, and waterfront lifestyle - this warm and welcoming property is just steps from schools, cafs, shops, and the beach, making it a perfect setting for families. Thoughtfully renovated throughout, this home blends historic character with modern comfort. Upgrades include a cedar fence and deck in the private backyard, a limestone walkway to the front door, new shingles (2023), new windows, and full exterior waterproofing. Inside, the main floor has been reimagined for modern living, featuring an open-concept kitchen and dining area, refreshed cabinetry and countertops, a cozy family room with new carpet, built-in cabinetry, and a fireplace, plus an office ideal for remote work or homework zones. An additional mudroom and staircase lead to the newly added primary bedroom, a sunlit retreat with windows on three sides and views overlooking downtown Lakefield and the river. Other features include two additional bedrooms, hardwood flooring, updated bathrooms and custom closet storage. Both the office and exercise room could be used as bedrooms. The screened-in back porch offers the perfect spot to unwind or enjoy a meal while watching the boats go by. Set on a quiet street with great neighbours and a strong sense of community, this home offers not just a place to live, but a lifestyle to love. (id:47564)
Royal LePage Proalliance Realty
1189 Drinkle Crescent
Oshawa, Ontario
This Brand-New Build, With 3600 Sq Ft Above Grade And Backs Onto The Park, Boasts A Spacious Open Concept Layout, 4 bedrooms, 4 bathrooms, And A Bonus Open Concept Office. Enjoy The Bright And Inviting Atmosphere With Lots Of Windows, A Large Dining Room, And A Cozy Fireplace In The Family Room. The Gourmet, Eat-In Kitchen Features Granite Countertops, S/S Appliances, And A Breakfast Bar, Perfect For Entertaining. Retreat To The Expansive Primary Bedroom With An Extra-Large Walk-In Closet And Luxurious Ensuite With 2 Separate Vanities, Soaker Tub And Walk-in Shower. This Home Has It All! (id:47564)
Keller Williams Energy Real Estate
1744 Barton Drive
Selwyn, Ontario
Spacious & Private Custom Home Steps from Buckhorn Lake! Discover the perfect blend of space, privacy, and convenience in this stunning custom-built bungalow, just steps from Buckhorn Lake. Built in 2013, this all-brick home sits on a generous lot in an ideal lakeside community, minutes from the town of Buckhorn and just 15 minutes from Lakefield. Step inside to soaring cathedral ceilings in the living room, anchored by a cozy propane fireplace. The beautifully designed kitchen features ample cabinetry, sleek granite countertops, and plenty of space to entertain. This home offers 3 bedrooms on the main level, including a spacious primary retreat with a walk-in closet and a 4-piece ensuite. A fourth bedroom on the lower level provides additional flexibility. The finished basement is an entertainers dream, complete with a large family room and a charming woodstove. Set on just over an acre, this property also grants access to a rare 9-acre shared park with private docks on Buckhorn Lake. Additional highlights include: Hard-wired for a generator Invisible fence installed Attached 2-car garage Tranquil setting with plenty of space to roam Don't miss out on this incredible opportunity to enjoy lakeside living with all the comforts of home! (id:47564)
Ball Real Estate Inc.
654 Hatton Avenue
Selwyn, Ontario
Prime location!! Waterfront cottage in Chemong Park, Bridgenorth! 126ft of owned shoreline with clean sandy beach, dry slip boathouse, nice level lot and due west exposure for spectacular sunsets across Chemong Lake! True "cottage" that has been loved by the same family for over 100 years! Level entry from paved municipal road to this 3 season cottage bungalow with 6 bedrooms, full bath and great lakeviews from the living room, kitchen and sunroom. Walk out to lakeside deck or dock to watch the sun set over open views of Chemong Lake. Prestigious location, surrounded by beautiful year round homes, just moments to the amenities of Bridgenorth and only 10 mins to Peterborough. What a location with excellent waterfront and due west sunsets on Chemong Lake and the Trent Severn Waterway! (id:47564)
Ball Real Estate Inc.
45 Valleycrest Drive
Clarington, Ontario
Charming 3-Bedroom All-Brick Home in Sought-After Courtice Neighbourhood. Welcome to this spacious and well-maintained all-brick home, nestled in one of the most desirable neighbourhoods in Courtice. Perfectly suited for a visionary buyer, this 3-bedroom beauty boasts a bright, inviting atmosphere and offers endless potential with its walkout basement, ready for customization to suit your lifestyle. The home features hardwood floors throughout all principal areas, providing a timeless appeal. With the original owners taking meticulous care of the property, this home is solid and ready to be transformed into your dream space. The generous primary bedroom includes a large walk-in closet and a private 4-piece ensuite, offering both comfort and convenience. The functional layout and abundance of natural light make this home an ideal place to create lasting memories. Don't miss your chance to own this gem in a thriving community with easy access to amenities, schools, and parks. Book a showing today and let your imagination run wild with the possibilities! Roof 2014, Furnace & A/C 2016 (id:47564)
Royal LePage Frank Real Estate
B - 199 Picton Main Street
Prince Edward County, Ontario
This conveniently located 1,100 sq ft second floor office space, ideal for a growing business in a bustling, high-traffic area. Layout includes two offices, a large open space area providing ample room for productivity and collaboration plus a kitchen and 2 bathrooms. This versatile space is ready to meet the needs of your business. This space would be ideal for a Yoga or Pilates Studio. Free Parking available close by. $1100/month + HST Includes utilities. (id:47564)
Henderson Williams Realty Ltd.
184d Pearson Pond Road
Addington Highlands, Ontario
This 2+ bedroom, 4-season (potential) cottage on Skootamatta Lake will check all the boxes. The turn-key decor and thoughtful layout, including an entry foyer/sunroom, dining room, kitchen, and great room with a cozy Jotul wood stove, 1 x 4 piece bathroom with large pantry/utility closet; 2 bedrooms - one on the main floor and the Primary in the upper loft with ensuite, make this an inviting home. The added BONUS is a separate guest cabin with loft, this property offers ample space and functionality. Situated on 2.5 acres with 370 feet of waterfront, this serene property offers plenty of room to entertain friends and family on the 3-season screened porch, with BBQ deck, overlooking the eco- friendly playground with trails a pond for wee ones & walkway to the lake or just enjoy the serenity of this tranquil setting all to yourself. With minimal boat traffic in this bay, you will feel the privacy and truly relax away from all the hustle & bustle. This cottage is the complete turn-key package - a true escape from the everyday that you can start enjoying right away. The cottage is primed for 4-season living, with the potential to be your permanent residence or the perfect weekend getaway. Schedule a viewing today to see if this is the perfect lakefront property you've been searching for, to enjoy all that Skootamatta Lake has to offer, whether it's swimming, boating, fishing, hiking, solitude or simply taking in the breathtaking views, this cottage has it all! (id:47564)
Royal LePage Proalliance Realty
3711 Pollard Road
Hamilton Township, Ontario
Peaceful Retreat on 3+ Wooded Acres. A Private Oasis Just Minutes from Town, welcome to this beautifully updated home nestled on over three acres of serene, wooded land, surrounded by landscaped gardens and nature's tranquility. This spacious property offers the perfect blend of modern comfort and outdoor charm.Inside, you'll find a large primary bedroom complete with a renovated 3-piece ensuite, convenient in-suite laundry, and a generous walk-in dressing room. The open-concept kitchen, fully renovated in 2018, features a cozy breakfast area and a walk-out to a private deck overlooking the peaceful backyardideal for morning coffee or evening gatherings.The home boasts tastefully updated bathrooms, new laminate flooring throughout (2018), and a bright, inviting family room with a Juliette balcony, stunning propane fireplace, and expansive windows that bring the outdoors in.Additional upgrades include high-efficiency electric baseboards (2018/2024) and a new roof (2018). Step outside and enjoy your very own outdoor paradise with a private tennis court, firepit area, and spacious deck perfect for relaxing or entertaining.Currently tenanted with a tenant paying $2,560/month + utilities and open to staying, this property offers potential as an investment opportunity or future dream home. *Photos where taken prior to tenancy. (id:47564)
Our Neighbourhood Realty Inc.
B11 - 153 County Road 27 Road
Prince Edward County, Ontario
Nestled within the serene Bay Meadows Park on the tranquil shores of Pleasant Bay in Prince Edward County, this beautiful 2 bedroom park model home offers the perfect blend of comfort and natural beauty. The open concept kitchen flows into the living areas, making meal preparation and entertaining effortless. A dedicated dining and conversation area with bay views offers the perfect space to dine or relax while enjoying picturesque views of Pleasant Bay. The spacious living room, featuring a propane fireplace, provides an inviting area perfect for cozy evenings. Abundant natural light fills the home, highlighting its high quality finishes and attention to detail. Residents of Bay Meadows Park have access to a range of recreational facilities, including a heated pool, fishing docks, and Wi-Fi. The park's proximity to one of the county's most beautiful beaches, framed by sand dunes, offers additional leisure opportunities. The area also boasts golf courses, vineyard tours, antique shops, diverse dining options, and more, all within easy reach. (id:47564)
RE/MAX Quinte John Barry Realty Ltd.
358 Carnaby Court
Oshawa, Ontario
Welcome To This Beautifully Renovated Home In Oshawa's Centennial Neighbourhood, That Offers 3 + 2 Bedrooms And 4 Bathrooms. The Home Features New Stairs and Brand-New Flooring Throughout. The Kitchen Is Equipped With New Stainless Steel Appliances, Quartz Countertops, A Hidden Laundry Set, And A 7-Foot Island, Ideal For Entertaining. The Open-Concept Main Floor Is Bright With New Pot Lights And Light Fixtures. The Home Also Includes New Wainscoting And Coffered Ceilings On The Main Floor. The Second Floor Features New Built-In Closets, New Pot lights, And Fully Upgraded Bathrooms. There's A Side Entrance On The Main Floor For Added Convenience. (id:47564)
Keller Williams Energy Real Estate
150 John Street
Stirling-Rawdon, Ontario
This stunning custom all-brick bungalow with a single car garage is an open-concept gem. The beautifully designed kitchen features an island with quartz countertops, making it perfect for entertaining or enjoying family meals. The primary bedroom boasts a spacious walk-in closet and an en-suite bathroom that includes a glass shower for a luxurious touch. The home offers two spacious bedrooms, two full bathrooms, with a rough-in for a third bathroom. A 4-pieceensuite compliments the primary bedroom, while the main bathroom is a full 3-piece. The property is equipped with modern comforts such as air conditioning, hot water on demand, and a garage door opener with remotes. It also comes with a Tarion Warranty and a paved driveway.Situated just 15 minutes from Highway 401, Belleville, and Trenton, and only 5 minutes from the Trent River, this home is in an ideal location. Residents can enjoy the convenience of walking to nearby shopping centers, dog parks, grocery stores, pharmacies, doctors' , banks,schools, and the scenic Heritage Trail. Take a drive over the picturesque Oak Hills, and discover a home that promises not to disappoint. (id:47564)
Royal LePage Proalliance Realty
33225 Hwy 62 Highway
Hastings Highlands, Ontario
This inviting bright 3-Bedroom, 1-Bathroom home sits on a well treed, landscaped lot just outside of the Village of Maynooth. This home had many upgrades in 2022, all with sustainability in mind. General Electric Split Type Heat Pump offers reliable, smart thermostat-controlled heat and cooling and the Pacific Energy Vista LE offers the comfort and enjoyment of wood heat back-up when you choose. Some upgrades include: New Roof / Well Pump /Septic Risers / Bosch Dishwasher / Bosch high efficiency stackable Washer and Condenser Dryer /200 amp electrical panel / LED light fixtures. All the main floor windows have been replaced with triple pane glass offering great views, and the steel clear glass front door adds to the natural light. The kitchen Marmoleum floor and bathroom cork floor offer natural comfort. The basement is ready for the new home owner to finish as they please and has a walkout to a private back deck with hammock to enjoy your days surrounded by nature. This property combines the best of rural charm with convenient access to nearby amenities with the town of Bancroft just a 20 minute drive south and is close to two separate public beaches in the area (14 min each). The location offers great electricity and high-speed internet reliability. Reach out to your favorite Realtor to get the complete list of upgrades, features and inclusions for this gem! (id:47564)
Century 21 Granite Realty Group Inc.
6 Dunmor Street
Stirling-Rawdon, Ontario
Located in the beautiful village of Stirling in the Fidler's Brae subdivision. This executive bungalow is set on an oversized lot measuring 58.13' x 225.55' and is ready for occupancy. This all-brick home features 2 bedrooms, 2 bathrooms, and a double car garage. The interior boasts open concept living with a stunning kitchen that includes an oversized island and quartz countertops. The master bedroom comes with a custom glass shower and walk-in closet. Main floor laundry and an unfinished basement are included. The home is equipped with a gas furnace, HRV system, central air, a gas BBQ hook-up, a garage door opener, and a paved driveway. Conveniently located within walking distance to all amenities such as grocery stores, doctors, pharmacies, and shopping. It is also close to the Heritage Trail, and 15 minutes to Belleville or Trenton. (id:47564)
Royal LePage Proalliance Realty
257 Pinnacle Street
Belleville, Ontario
If you are looking for a turn key fitness business FOR UNDER 70K with low overhead in a high visibility location this one's for you!! Located on the corner of Victoria Avenue and Pinnacle Street, this prime location presents a large upside that could be used to generate additional memberships in the future. With 24 hour swipe card access this business can be generating income morning, noon and night. This gym already has every piece of equipment that any of your potential clients may be looking for already in place. Cardio machines, free weights, weight machines, the list of chattels goes on and on. The only piece missing is the right fitness professional who wants to help others make their dreams come true every day!!! On top of this, the current lease provides low overhead in comparison to other available spaces and includes an office, kitchen, bathrooms and possible room for expansion in the future. Financials and a list of chattels are available upon request. ***Some amount of seller financing may be available*** (id:47564)
RE/MAX Quinte Ltd.
504 - 135 Station Street S
Belleville, Ontario
This 2 bedroom, 1 bathroom, luxury apartment is walking distance to Downtown Belleville which features boutique shopping and fine dining restaurants. No detail has been overlooked whendesigning and creating these beautiful apartments. The exquisite floor plan design offers open concept living with a private balcony! The Magnolia also offers a fitness gym on the second floor. Common costs are an additional $235 per month and parking is an additional $60. (id:47564)
Century 21 Lanthorn Real Estate Ltd.
506 - 135 Station Street S
Belleville, Ontario
This 2 bedroom, 1 bathroom, luxury apartment is walking distance to Downtown Belleville which features boutique shopping and fine dining restaurants. No detail has been overlooked when designing and creating these beautiful apartments. The exquisite floor plan design offers an open concept layout and an oversized top floor balcony that really set this unit apart! The Magnolia also has a fitness gym on the second floor. Common costs are an additional $235 per month and parking is an additional $60. (id:47564)
Century 21 Lanthorn Real Estate Ltd.
605 - 135 Station Street S
Belleville, Ontario
This 2 bedroom, 1 bathroom, luxury apartment is walking distance to Downtown Belleville which features boutique shopping and fine dining restaurants. No detail has been overlooked when designing and creating these beautiful apartments. The exquisite floor plan design offers 10' ceilings, and an oversized top floor balcony that really set this unit apart! The Magnolia also has a fitness gym on the second floor. Common costs are an additional $235 per month and parking is an additional $60. (id:47564)
Century 21 Lanthorn Real Estate Ltd.
606 - 135 Station Street S
Belleville, Ontario
This 2 bedroom, 1 bathroom, luxury apartment is walking distance to Downtown Belleville which features boutique shopping and fine dining restaurants. No detail has been overlooked when designing and creating these beautiful apartments. The exquisite floor plan design offers 10' ceilings, and an oversized top floor balcony that really set this unit apart! The Magnolia also has a fitness gym on the second floor. Common costs are an additional $235 per month and parking is an additional $60. (id:47564)
Century 21 Lanthorn Real Estate Ltd.
14 Hennessey Crescent
Kawartha Lakes, Ontario
Introducing your dream home, in the prestigious Ravines of Lindsay! This stunning 2+2 BUNGALOW offers over 3,000 square feet of luxurious finished living space, perfect for families of all sizes! Enjoy open-concept living space, perfect for entertaining guests or relaxing with family. Impress with your modern gourmet kitchen complete with top-of-the-line appliances, ample storage space, and a large island. This home offers four generously sized bedrooms, including two main floor suites, each with a private ensuite bathroom. The grand, fully finished, basement features a recreation room, additional bedrooms, and a full bathroom, adding so much space for extended living , or harmonious multi-generational living. Find function with a conveniently located laundry room on the main floor and unwind in your own private oasis, perfect for outdoor entertaining and relaxation. Experience the epitome of modern living in one of Lindsay's most sought-after neighbourhoods! (id:47564)
Royale Town And Country Realty Inc.
40 Ash Street
Scugog, Ontario
LOCATED WALKING DISTANCE TO DOWNTOWN PORT PERRY. THIS 1350 SQ FT BUNGALOW OFFERS A GENEROUS LIVING AREA, 3 BEDROOMS & UP-DATED MAIN BATHROOM ON THE MAIN FLOOR WITH A WALK-OUT TO A PATIO & IN-GROUND POOL. THE BASEMENT FEATURES A HUGE REC ROOM WITH A GAS FIREPLACE, A 4TH BEDROOM WITH AN UPDATED 3 PC ENSUITE BATH, A HOT TUB ROOM (HOT TUB IN AS-IS CONDITION) A LARGE LAUNDRY/UTILITY ROOM. THIS LARGE 70' X 116' LOT OFFERS SPACE FOR A GARDEN. A 17' X 28' DETACHED GARAGE & DRIVEWAY SPACE TO COMFORTABLY PARKING FOR 3 FULL SIZED CARS. GREAT LOCATION WITHIN A BLOCK OF RH CORNISH ELEMENTARY SCHOOL, 2 BLOCKS TO THE HIGH SCHOOL.200 AMP ELECTRICAL SERVICE HAS SPACE TO ACCOMODATE A CAR CHARGER. SEWER CONNECTION IS AVAILABLE TO THIS PROPERTY FOR ANY FUTURE ADDITONS OR CHANGES. IN THE MEANTIME ENJOY LOWER UTILITY COSTS OF THE SEPTIC SYSTEM (id:47564)
Lifestyle Brokerage Limited
62 Lambert Drive
Belleville, Ontario
Welcome to this beautifully maintained 4 bedroom, 3 bathroom raised bungalow, ideally located in the sought-after east end of Belleville. This charming home features a well-designed layout, with a cozy living room that flows seamlessly into the dining area, perfect for gatherings, while the modern kitchen offers ample storage and counter space. Right off of the living room are patio doors that lead outside to the covered deck, an ideal spot for enjoying morning coffee or hosting summer barbecues in your landscaped backyard true outdoor oasis. The inviting primary bedroom also includes an ensuite and walk-in closet for added convenience. This homes location is unbeatable, with an excellent French immersion elementary school, high school, and the YMCA all within walking distance. Whether you're looking for a family-friendly neighborhood or a vibrant community, this property has it all. This lovely raised bungalow could be your new home! Garage is 24 ft deep by 18 ft 9 in wide. (id:47564)
Royal LePage Proalliance Realty
14 Oriole Road
Kawartha Lakes, Ontario
Quick closing available! CAMERON LAKE - Indulge in lakeside living at its finest! Nestled in the heart of Fenelon Falls, renowned as the crown jewel of the Kawarthas, awaits this charming bungalow, a haven for couples or families seeking serenity and style. Once inside, you are greeted with a bright and open entrance area with an expansive sunroom that offers beautiful large gable windows, allowing for tons of natural sunlight and panoramic views of Cameron Lake. Boasting three bedrooms and one and a half bathrooms on the main floor, this home has been meticulously renovated to blend modern elegance with timeless charm. Enjoy beautiful sunsets from the deck, or take a short drive or boat ride and you'll arrive at the town centre, where you can enjoy restaurants, shops and entertainment...or longer boat trips on the Trent Severn Waterway. Enjoy swimming off of the dock with the clean mixed gravel/sand waterfront. Store your watercraft on the dry boatslip with marine rail and take advantage of your 20x20 detached garage!! This waterfront has so much to offer for those looking to enjoy the waterfront life!! This spectacular home is sure to make memories that last a lifetime, and makes every day feel like a vacation. Welcome home to your own slice of paradise on the shores of Cameron Lake! (id:47564)
Affinity Group Pinnacle Realty Ltd.
77 A&b Athabaska Drive
Belleville, Ontario
Looking for a fabulous low maintenance bungalow complete with income potential? This spacious 1589 sq. ft. three bedroom bungalow features a 582 sq ft. separately metered one bedroom apartment above the garage. The stunning main home includes a large primary suite with four piece en-suite bathroom and walk-in closet, two additional bedrooms, main bathroom, main floor laundry and a fabulous kitchen overlooking the dining area and living room complete with natural gas fireplace. Just off the dining area you will find access to the private fenced courtyard, perfect for enjoying your morning coffee or catching up with friends and family. The secondary dwelling is separate from the main home and accessed from the side elevation of the garage to ensure privacy. (id:47564)
Royal LePage Proalliance Realty
45 Hamilton Avenue
Cobourg, Ontario
Located in Cobourg's highly desirable East End, this 3-bedroom, 2-bathroom bungalow offers timeless charm and unbeatable location. Nestled in a quiet, mature neighbourhood just steps from Lake Ontario, this home features spacious formal rooms with large windows, a four season sunroom filled with natural light, and a cozy family room with a stone fireplace off the kitchen. Enjoy outdoor living on the multi-level deck overlooking an oversized, fully fenced yard surrounded by lush perennial gardens. With stunning curb appeal, a walkable location to downtown and amenities, and an unfinished basement ready for your touch, this home has endless potential. A rare find in a sought-after area! (id:47564)
Exp Realty
Upper 3 - 34 Cambridge Street S
Kawartha Lakes, Ontario
Client RemarksDiscover unparalleled potential with this completely renovated second-floor office spaces nestled in Lindsay's thriving downtown corridor. Completely renovated individual office with 3 glass partitioned offices & a full board room on the east side of the building. Boasting strategic placement for optimal visibility, this location offers a prime opportunity to anchor your business with a long-term presence. Access is effortless with elevators and stairs leading directly to the second floor, complemented by individual bathrooms for convenience. Ample natural light streams through numerous windows, providing picturesque views of the town below.Whether you're launching a new venture or expanding an existing one, this meticulously revitalized space promises the ideal environment to cultivate success and innovation. Parking & Signage is available to prominently display your Business. (id:47564)
Revel Realty Inc.
Upper 2 - 34 Cambridge Street S
Kawartha Lakes, Ontario
Discover unparalleled potential with this completely renovated second-floor office spaces nestled in Lindsay's thriving downtown corridor. Completely renovated individual office with west side of the building. Boasting strategic placement for optimal visibility, this location offers a prime opportunity to anchor your business with a long-term presence. Access is effortless with elevators and stairs leading directly to the second floor, complemented by individual bathrooms for convenience. Ample natural light streams through numerous windows, providing picturesque views of the town below.Whether you're launching a new venture or expanding an existing one, this meticulously revitalized space promises the ideal environment to cultivate success and innovation. Parking & Signage is available to prominently display your Business. (id:47564)
Revel Realty Inc.
8 Cumberland Street
Prince Edward County, Ontario
SPACIOUS AND FULL OF POTENTIAL! This solid home could benefit from new floors and fresh paint- a GREAT home to make your own! This 4-bedroom, 3-bathroom bungalow is ideally located in a quiet neighbourhood, just a short walk to local schools, parks, and downtown Picton's amenities. With its solid stone construction and ample living space, this home offers a fantastic opportunity for growing families or those downsizing seeking additional lower-level space for family and friends. Upon entering, you're welcomed by a bright, open-concept layout, enhanced by large windows that flood the main floor with natural light. The generous living area sets a warm tone for family gatherings, while the adjacent dining area invites shared meals and memorable moments. The delightful kitchen features abundant cupboard and counter space, ready for your culinary creations and offers easy access to the backyard for seamless outdoor entertaining. This level also includes two spacious bedrooms with ample closet space and a functional jack and jill bathroom. Whats more- convenience is key, with main floor laundry and direct garage access enhancing practicality. Venture downstairs to find a versatile recreational space ideal for family fun, along with two additional bedrooms and a 3-piece bathroom, perfect for guests or growing families. Further, an additional flex room room offers direct walk-out access to the spacious garage. The backyard is a true retreat, featuring mature trees, privacy, and an expansive deck, all enclosed with a fence- perfect for kids and pets to play freely. Located just steps from the vibrant core of downtown Picton, where you can enjoy easy access to groceries, markets, local shops and fine dining. Only a short drive to McCauley Mountain, renowned beaches, wineries and all that Prince Edward County has to offer! This bungalow is a prime canvas for your personal touch. Don't miss your chance to make 8 Cumberland Street your own, and you too, can Call The County Home (id:47564)
Keller Williams Energy Real Estate
1551 I Reynolds Road
Trent Hills, Ontario
Welcome to your own slice of heaven on Seymour Lake, a waterfront luxury where sunsets paint the sky and memories are made on the shores of the prestigious Trent Severn Waterway. This exceptional 5-bedroom oasis perfectly balances luxury living with cottage charm, creating the ultimate year-round retreat for families and entertainers alike. Step through the front door and be captivated by the wall-to-wall windows in the expansive living room, where natural light floods the space and stunning waterfront views become your daily artwork. The cozy wood stove adds warmth and ambiance to those peaceful evening gatherings. Your inner chef will fall in love with the updated kitchen, complete with a practical pantry, flowing seamlessly into a spacious dining room perfect for family feasts and celebrations. The main floor is thoughtfully designed for family living, featuring four welcoming bedrooms, including one with a convenient 2-piece ensuite, while another boasts a fireplace and a private hot tub oasis. Ascend to the upper level to discover a truly magnificent primary retreat. This massive primary suite showcases wall-to-wall windows offering breathtaking water views, complemented by a luxurious 6-piece ensuite. The outdoor living space is nothing short of spectacular. Entertain on the large deck, or take a refreshing dip in the above-ground pool. The property features whimsical touches like a charming treehouse, while the converted boathouse now serves as an insulated games room/bunkie perfect for summer sleepovers or extra entertaining space. Three outdoor sheds provide abundant storage for all your waterfront toys and tools. Experience the joy of miles of lock-free boating, and end each day watching nature's show as the sun sets over the water from your private dock. This isn't just a house it's a lifestyle, a gathering place, and a dream come true all wrapped into one spectacular waterfront package. (id:47564)
RE/MAX Rouge River Realty Ltd.
38 Riverside Trail
Trent Hills, Ontario
THE BEST OF HAVEN ON THE TRENT! Live in tranquility in this fully completed model home at Haven on the Trent, perfectly set on a wooded lot beside the Trent River and Seymour Consvervation Park. Built by McDonald Homes, "The Oakwood" offers over 3,500 sq ft of finished living space with the high-end finishes and upgrades you'd expect in a showcase build. The open-concept main floor features 9 ft ceilings, wide sight-lines and natural light flooding in through large windows and patio doors. The Great Room is anchored by a floor-to-ceiling cultured stone gas fireplace, perfect for cozy evenings or entertaining. The custom kitchen is designed for both style and function, featuring ceiling-height cabinetry, quartz counters, natural wood open shelving, slide-out pantry drawers, a prep station and a large sit-up island. Walk out to a huge composite deck and enjoy the peaceful views or BBQ just off the kitchen. The Primary Suite includes a walk-in closet and a luxury ensuite with a glass & tile walk-in shower. A second main-floor bedroom is ideal as a home office or den, with fibre internet available. The finished lower level offers two additional bedrooms, a full bath, and a spacious recreation room, providing space for guests, hobbies, or family time. Extras include an oversized 2.5-car garage with interior access to the main floor laundry room, Luxury Vinyl Plank and Tile flooring, central air, municipal water/sewer, and natural gas. Enjoy peace of mind with a 7-Year TARION Warranty. Riverside Trail is located approximately an hour to the GTA, and just a few minutes drive to downtown, library, restaurants, hospital, public boat launches, Ferris Provincial Park and so much more! A quick walk to the brand new Campbellford Recreation & Wellness Centre with arena, 2 swimming pools, exercise facility and YMCA programming. Immediate possession is available. Some photos are virtually staged. WELCOME HOME TO BEAUTIFUL HAVEN ON THE TRENT! (id:47564)
Royal LePage Proalliance Realty
18 Princess Drive
Quinte West, Ontario
Welcome to 18 Princess Drive, a stunning 3+1 bedrooms, 1 bathroom bungalow nestled on a spacious lot in a peaceful, family-friendly neighborhood. This beautifully updated home seamlessly blends modern style with cozy charm, making it an ideal choice for families, professionals, or investors. Step inside to a fully renovated main floor featuring a bright and airy open-concept layout. The modern kitchen is a true showstopper, boasting quartz countertops, a large island, sleek cabinetry, stainless steel appliances, and a coffee/bar area perfect for entertaining or everyday convenience. The sunlit living room is enhanced by a large bay window and a built-in TV/entertainment center with an electric fireplace, creating a warm and inviting space. The main floor also features a fully updated 3-piece bathroom, complete with glass walk-in shower and tile surround. The spacious primary bedroom, along with two additional well-sized bedrooms, provides comfortable and stylish living for the whole family. Downstairs, the fully finished basement offers even more functional space, including a fourth bedroom, a large recreation room and ample storage perfect for a guest suite, home office, or additional family living area. Outside the expansive backyard is ready for outdoor enjoyment, featuring a two-tier wood deck, ideal for summer BBQs, gardening, or relaxing with family and friends. This home has been meticulously updated, with recent improvements including a new septic system (2020), central air AC (2020, new well pump (2025), and the full main level renovation including kitchen, living room and flooring (2022). Conveniently located near shopping, schools, and just a short drive to the renowned Prince Edward County wineries, this home offers both comfort and convenience. (id:47564)
Royal LePage Proalliance Realty
48 Mcgibbon Boulevard
Kawartha Lakes, Ontario
Welcome to 48 McGibbon Blvd A Fresh Start for Spring! This bright and inviting 3+2 bedroom, 3-bathroom brick bungalow is the perfect place to call home. The main floor boasts a cozy living room, a separate dining area, and a sunlit kitchen with a walkout to the deck and fully fenced backyard is ideal for spring and summer gatherings! The primary bedroom features an updated 3-piece ensuite, while two additional well-sized bedrooms and a 4-piece bathroom complete the main level. Downstairs, the finished lower level offers even more space with a large family room showcasing a built-in electric fireplace, custom seating, and cabinetry. Two additional bedrooms, a 3-piece bath, a laundry area, and ample storage make this level as functional as it is comfortable. Enjoy the convenience of an attached garage with direct access to the lower level. Located close to schools, parks, and amenities, this home is move-in ready and easy to show. Don't miss your chance to make this wonderful home yours this spring! (id:47564)
Royal LePage Kawartha Lakes Realty Inc.
102 - 930 Wentworth Street
Peterborough West, Ontario
Welcome to this bright & spacious nearly 900 sq ft condo. Perfect for first-time buyers or investors! This beautifully maintained unit features fresh paint, hardwood floors throughout, and an open-concept layout designed for comfortable living. Enjoy 2 generously sized bedrooms with walk-in closets, plus 2 full bathrooms for ultimate convenience. The spacious pantry offers extra storage and can easily be converted into an additional closet if needed.This unit comes with 2 owned parking spots and an owned locker, providing plenty of storage space. Located in a prime central location, you're just minutes from shopping, dining, transit, and all essential amenities. Don't miss this fantastic opportunity to own in a sought-after community! (id:47564)
Our Neighbourhood Realty Inc.
Lot 42 Viewmount Avenue
Trent Hills, Ontario
2 acre building lot. This building lot is level and ready to build your dream home in a neighbourhood of fine homes. Minutes to the Trent River with miles of boating on the Trent Severn System. Close to Campbellford with all amenities you would ever need. 30 minutes to Peterborough. (id:47564)
Ball Real Estate Inc.
1476 Hillsview Road
Hastings Highlands, Ontario
Five minutes from Maple leaf Ontario is a quaint 2 bedroom farmhouse built in 1917 on 6 wooded acres with ultimate privacy just waiting for a unique buyer, that longs for peace and quiet. This home is move in ready, freshly painted and most furnishings will stay. Outdoors you have a large yard, walking trails and a small creek on the property, also a workshop type shed, storage shed, wood storage and for the guests a bunkie with a great fire pit area set back from the house for privacy. This property is situated amongst other farms but at the end of the road with total privacy only 20 minutes from the town of Bancroft for hospital and shopping. You still have area access to ATV/Snowmobile trails and many lakes for any outdoor minded folks. Its time to check out this property today for what it has to offer! (id:47564)
Reva Realty Inc.
2552 Base Line
Otonabee-South Monaghan, Ontario
1st time offered for sale! Discover the endless possibilities at this stunning 35-acre hobby farm, perfectly situated on picturesque rolling land just 10 minutes from downtown Peterborough. Previously home to Standardbred horses, this property boasts great bones and immense potential, making it an ideal canvas for your equestrian dreams or various hobbies. Key Features: Equestrian Facilities: This property includes an impressive 8-stall barn featuring a tack room, feed room, and dedicated grooming stall, all designed for functionality and convenience. Durable Construction: Built with low-maintenance aluminum-clad cinderblock, this barn is designed to withstand the elements while requiring minimal upkeep. Efficient Layout: An attached drive shed and hay storage optimize space for equipment and supplies, ensuring that everything you need is within reach. Comfort for Horses: Each stall is equipped with automatic waterers, providing consistent hydration for your horses. Versatile Riding Area: The fenced sand ring is perfect for schooling across all disciplines, giving you the flexibility to train in various styles. Training Track: A 3/8-mile training track offers the perfect space for conditioning and exercise, tailored to meet the needs of any equestrian discipline. Turnout Paddocks: Multiple fenced turnout paddocks allow for ample space for your horses to roam and graze safely. The house boasts many updates including newer roof, windows, gas furnace (2019) , rear deck (2023), and kitchen with all new stainless steel appliances. Step out from the main level to the brand-new deck--ideal for grilling and gathering with friends and family. Enjoy the convenience of a large attached garage and a partially finished basement offering plenty of storage. Freshly painted throughout the main floor, this home is move-in ready. Abundant natural light fills every room, creating a warm and welcoming atmosphere year-round. Don't miss out--book your private showing today! (id:47564)
Mincom Kawartha Lakes Realty Inc.
109 - 344 Florence Drive
Peterborough North, Ontario
Park West Condominium, a sought after west end location in Jackson Creek Estates. Beautiful 2nd floor corner unit offering bright, south/west exposure and private balcony. This 2 bedroom, 2 bathroom unit features open concept kitchen and living room enhanced with up-graded engineered hardwood flooring (throughout the unit) and custom window blinds. Primary bedroom enjoys walk in closet and 4 pc ensuite. The kitchen has been up-graded with Caesarstone counter tops, an undermount sink and pot lighting. Other unit up-grades include, tiled backsplash, tiled shower and larger fridge. Underground, designated parking (#97). (id:47564)
Stoneguide Realty Limited
1254 Leslie Drive
Innisfil, Ontario
Every home tells a story and 1254 Leslie Dr is ready for its next chapter. This stunning 5-bedroom, 4-bath home in the heart of Innisfil offers 3,480 sq. ft. of beautifully designed living space, perfect for growing or multi-generational families. Set on a premium lot with no neighbours behind, youll enjoy serene, wooded views and complete privacy in your backyard oasis. Step inside and be wowed by the nearly 24-ft soaring ceilings in the great room imagine the biggest Christmas tree youve ever seen then double it. One of the standout features is the 1,000 sq. ft. loft space, ideal as a second living room, office, gym, or play area the possibilities are endless. The heart of the home is the large kitchen with ample counter space, a walk-in pantry, and direct access to the yard, making it ideal for entertaining or everyday living. This open-concept home also features a brand-new AC for year-round comfort and numerous thoughtful upgrades throughout. Just minutes to Lake Simcoes shoreline, beaches, schools, shopping, and amenities. Rarely does a home of this size and quality in such a sought-after neighbourhood come available. Dont miss your chance this one is truly special. (id:47564)
Revel Realty Inc.
6 - 29 Mcnichol Avenue
Quinte West, Ontario
Affordable rentals are hard to come by these days, finding an all-inclusive rental is even more difficult. Look no further, this 2 bedroom top floor apartment offers this and more. Asking 1875 all inclusive (Hydro, heat and water included) and available immediately. This clean quiet well well-maintained six-plex on Trenton's East side may be the perfect rental for you. A bright, quiet, clean unit in a secured entrance building. It is located in a quiet residential neighborhood in Trentons North East area. The apartment includes a fridge (new in last 6 months) and stove, both bedrooms have ceiling fans and large closets. Plus there is coin laundry in the building. Senior discount available for qualifying applicants. Interested applicants should have first and last ready to go and be able to provide proof of employment and income and a recent credit report when submitting their application. Close to CFB Trenton, the 401, and several large employers in the Trenton area, this is a rental that checks all the boxes and available right away. (id:47564)
RE/MAX Quinte Ltd.
57 Nicklaus Drive W
Bancroft, Ontario
Build your dream home in the Bancroft Ridge Golf & Lifestyle Community! Architectural drawings available for a home that sits perfectly on this lot! This new development features 400 acres of green space! You're just steps to the Golf Course and the Heritage Trail for ATV's and snowmobiles, and surrounded by lakes! Check out the gorgeous newly built neighbouring homes, fantastic community environment! Hydro At The Lot Line, Town Water, Full Cell Service And High Speed Internet Available. Located On A Serviced Four Season Road. (id:47564)
The Nook Realty Inc.
84 Athabaska Drive
Belleville, Ontario
One of these townhomes is not like the other. Spoiler alert, it's 84 Athabaska! ~ The Stonehaven 2 model is admired for it's two separate primary suites. ~ An opportunity for more than 3,000 sq feet of living space with 1,883 already beautifully finished + additional unspoiled options in the bright basement with tall ceilings. Exterior class with tasteful stucco, stone & brick selections & perennial garden lined interlocking walkway to the pot lit covered front porch. 9' ceilings & engineered hardwood flooring throughout the main floor living area. Classic white kitchen cabinetry with quartz countertops, convenient corner pantry & black stainless steel appliances. The peninsula island overlooks the expansive dinning & living area with sliding door to the private pressure treated wood deck & established yard beyond. This main level provides inside access from the 237 sq ft garage & main floor laundry with above storage cabinets + 2 piece powder room & den, providing a great office, TV room or third bedroom option if desired. ~ The Stonehaven 2 model is admired for it's two separate primary suites. ~ One privately positioned to the rear providing a walk-in closet, ensuite double vanity sinks & step in shower with bench seating & the other on the upper level offering another walk-in closet, 4 piece ensuite, custom bench seating & a large secluded sitting area, a great flex space to suite your needs. Full unfinished basement offers further benefits with its large above grade window & rough in bath. Riverstone Subdivision, where modern elegance meets natural beauty. This up-and-coming neighbourhood offers a harmonious blend of contemporary home design and serene surroundings within great proximity to Moira River, 401, premium golf, parks & town amenities. (id:47564)
Royal LePage Proalliance Realty
92 Murray Street
Quinte West, Ontario
Looking to unwind, enjoy nature and have in-law potential? This could be the home for you. Situated on 3.68 acres surrounded by trees and a winding stream, this 2 + 1 Bed, 3 bath brick bungalow has so much to offer. Upstairs has new flooring throughout, 2 recently renovated baths, large windows providing excellent views of the stunning property, w/o from the kitchen to the deck & a primary bedroom with walkthrough closet into 4 pcs private ensuite. Downstairs is complete with its own kitchen with walkout to backyard and new deck, 2nd laundry room, large windows allowing for plenty of natural light, generously sized family room with built-in cabinets & pot lights and new flooring throughout the lower level. Let's make this your new home! **EXTRAS** Both Upper And Lower Units Have Their Own Separate Entries Along With Their Combined Entrance At The Front Of The Home. Separate laundry and kitchens on each level, providing opportunities for multigenerational living. New UV system installed 2025 (id:47564)
Tfg Realty Ltd.
511 - 976 Simcoe Street N
Oshawa, Ontario
Welcome to 511-976 Simcoe Street North Senior Living Redefined Discover a lifestyle of comfort, convenience, and community at this thoughtfully designed apartment, tailored to meet the needs of senior living. Located in the heart of Oshawa's Centennial neighbourhood, this luxury suite is part of an award-winning development by Holland Homes. Features You'll Love : Modern Comforts: A spacious 2-bedroom layout with a sleek 3-piece bathroom, a fully equipped kitchen featuring stainless steel appliances, quartz countertops, and vinyl flooring. This apartment is designed with mature adults in mind, offering a serene and secure environment for those seeking a vibrant yet relaxed lifestyle. Experience the perfect blend of independence and community at 511-976 Simcoe Street North. Landlord is looking for mature adults, A+++ tenants. **Pictures are of similar model. **EXTRAS** Amazing location, walk to shopping, restaurants & transit. Surface parking available & lockers for an additional cost - 1 spot per unit. (id:47564)
Land & Gate Real Estate Inc.



