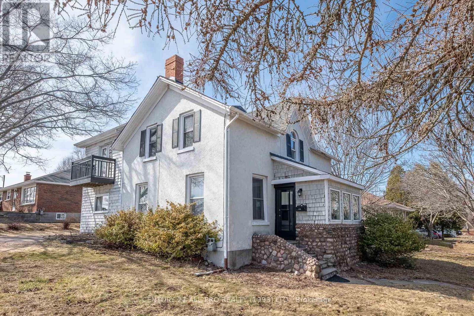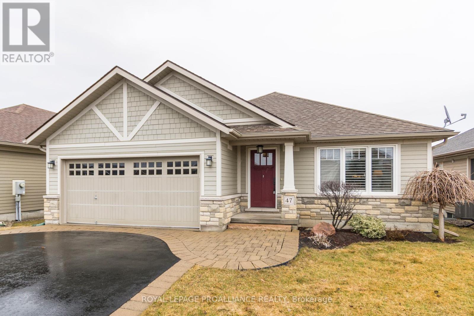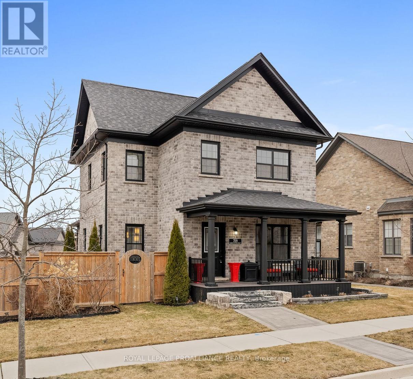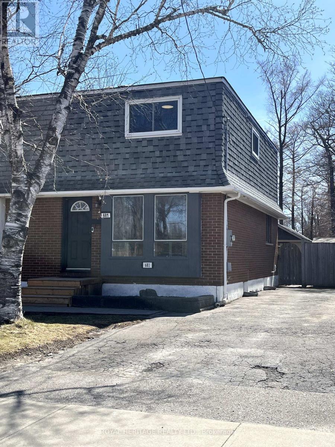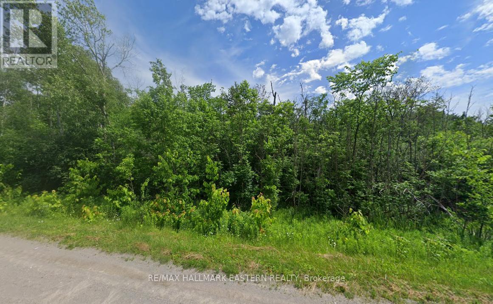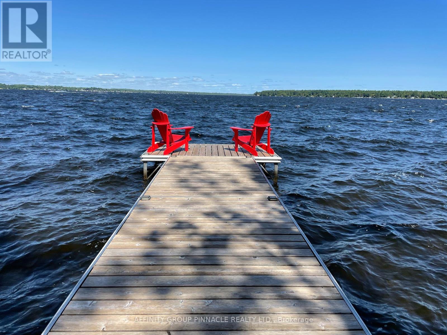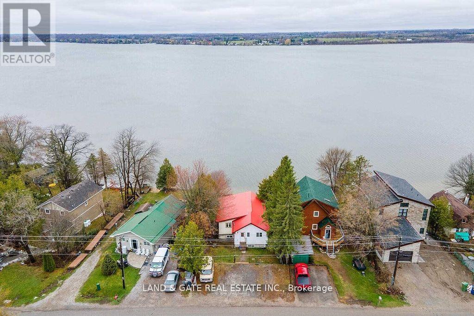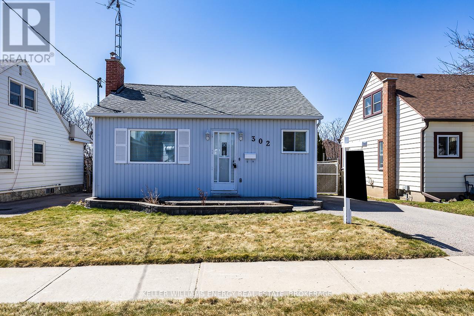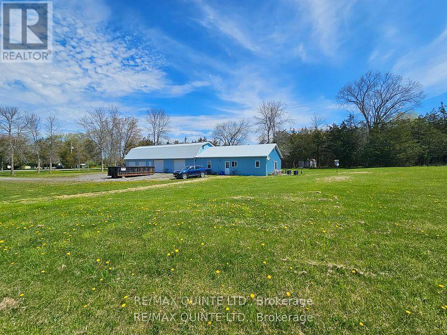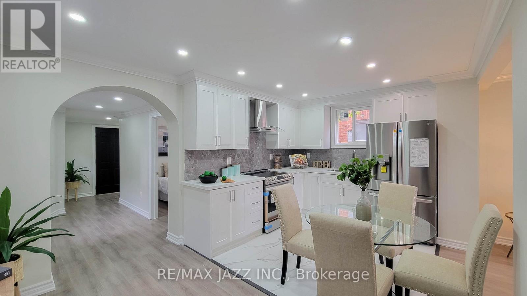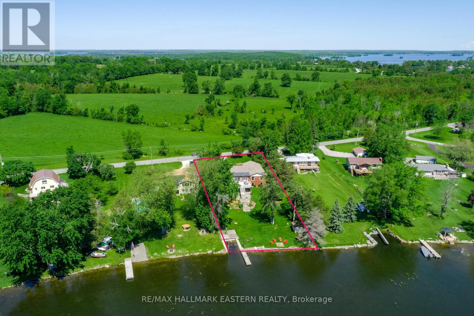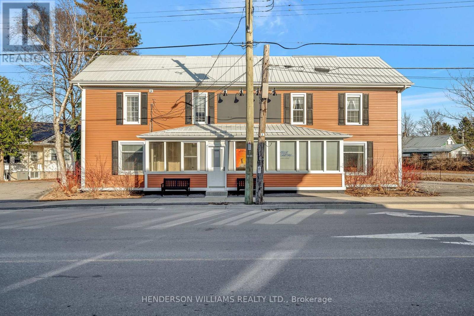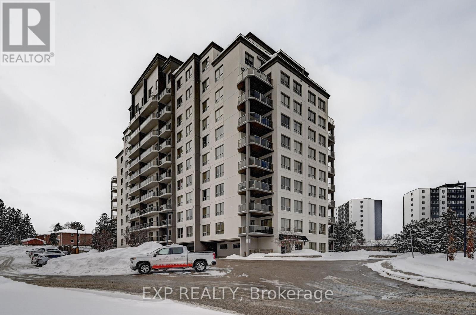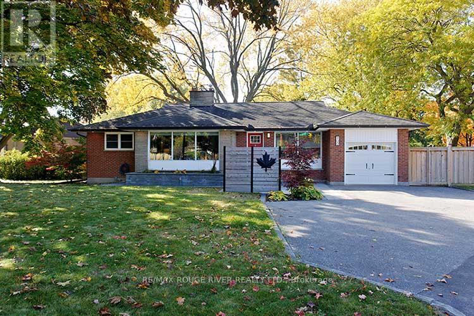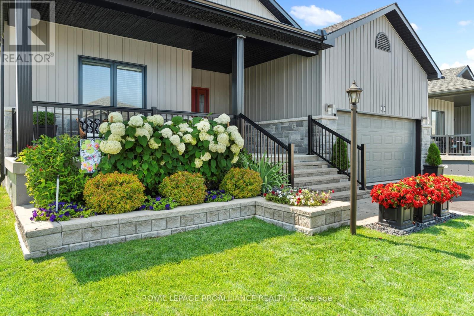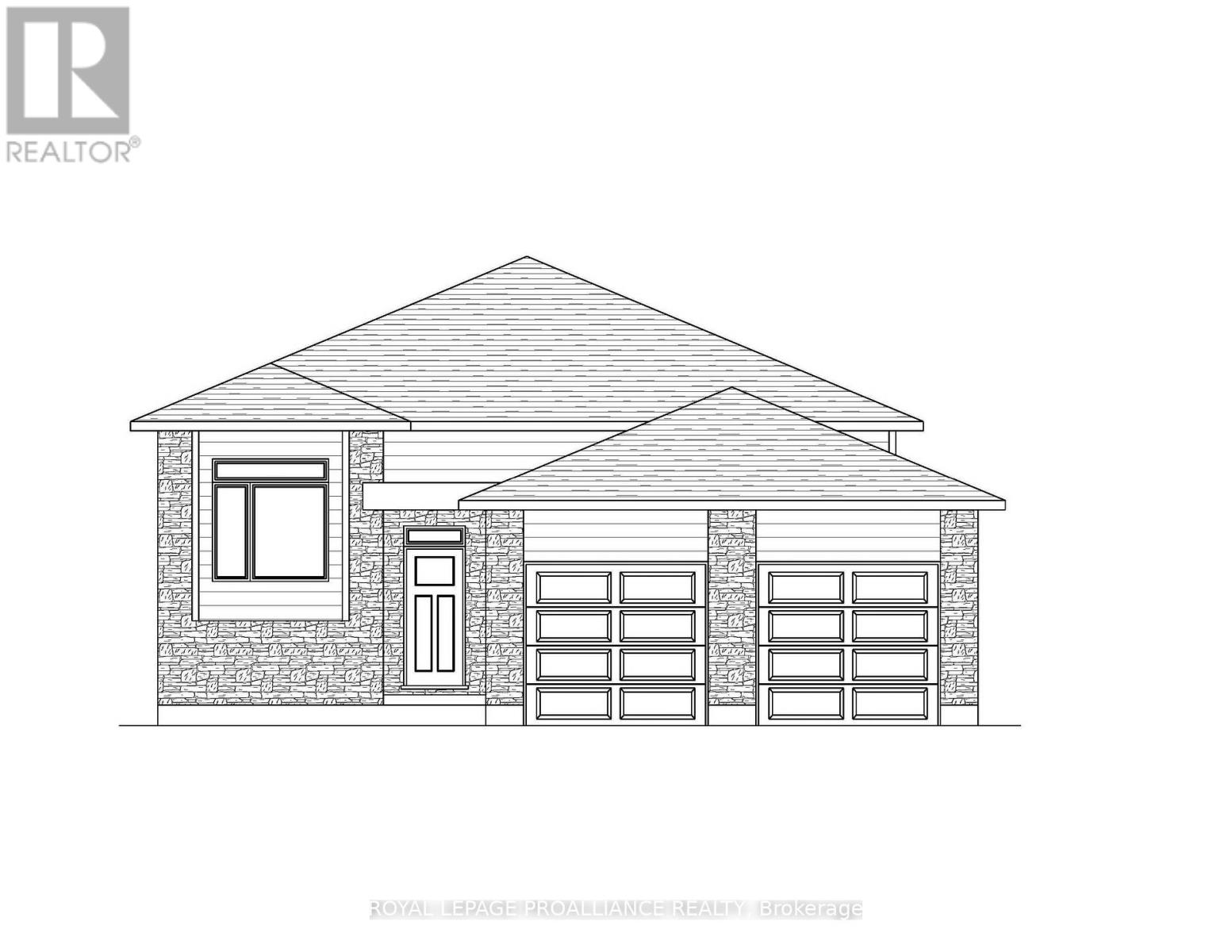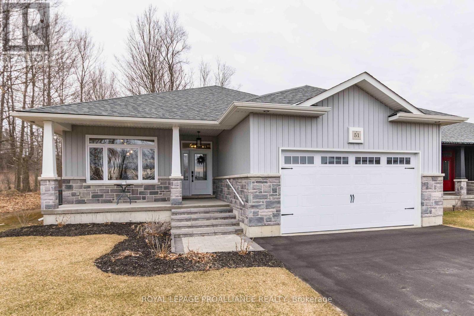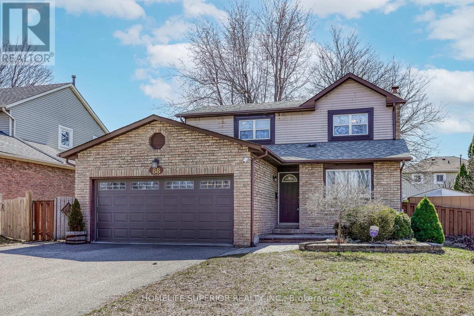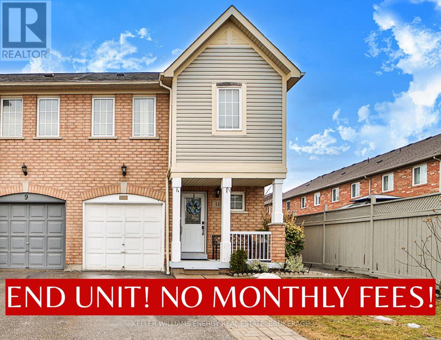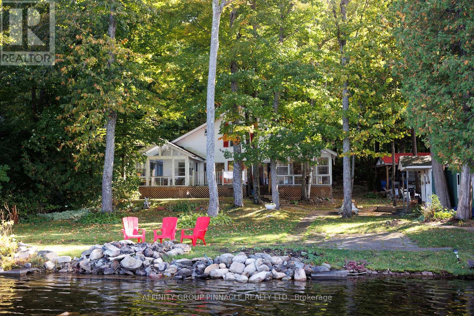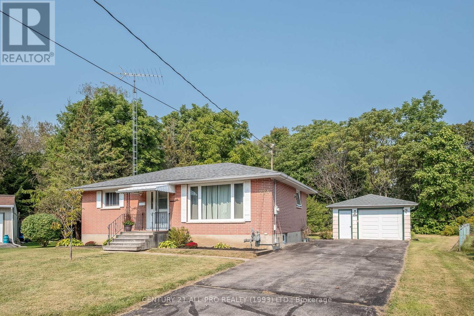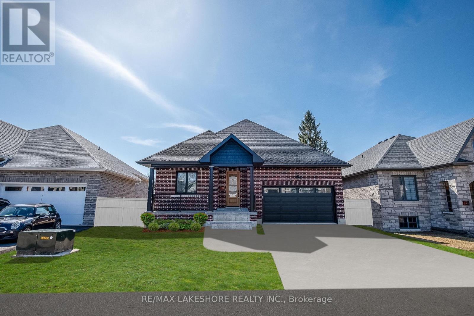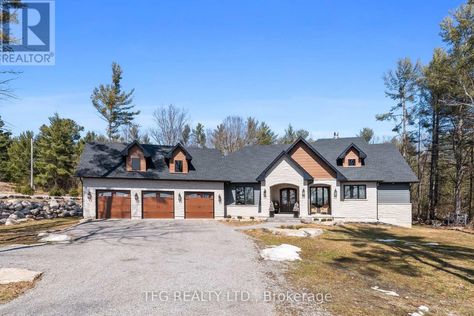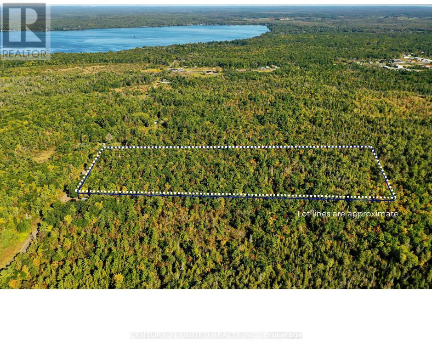 Karla Knows Quinte!
Karla Knows Quinte!71 Wright Avenue
Belleville, Ontario
Cozy and comfortable bungalow in Belleville's west end. Located on a 60 by 143-foot lot with mature trees. Circa 1950 & desirable R-1 zoning. Foyer leads to open concept main level with bright, sunny living room featuring western exposure, 2 big windows, strip hardwood flooring, the kitchen is open to the dining area & features pine flooring & glass-fronted upper cabinets, Antique armoire in kitchen has a back that opens to what was originally storage for fishing poles. There are 2-bedrooms, a 4-piece bathroom & a rear sun porch that leads to a deep private back yard. The lower level boasts a 3rd bedroom, spacious rec room, open to laundry room & utility room. Long paved driveway, metal roof on house & shed provide lasting durability. Exterior tap on the south side of home. Very quiet street, great neighbourhood. Surrounded by schools, located just 15 min from 8 Wing/CFB Trenton, 8 min to Belleville General Hospital, 5 min to Zwicks Park, short walk to Mary Ann Sills Park, running track & Quinte Ballet School. Minutes to hospital, churches, schools, trails, Bay of Quinte, Moira River & more. Close to all amenities, Quinte Mall, & the 401. Hockey arena, wellness centre, cinema, casino, plus many restaurants are nearby. Prince Edward County is just a short drive over the Bay Bridge, to abundance of art, music, theatre, restaurants, the 2nd largest wine industry in Ontario & exceptional sandy beach at Sandbanks. The Bayshore Trail extends along the Bay of Quinte & connects with the Riverfront Trails, which runs through the centre of town on the west side of the main street, Meyers Pier offers 160 slips. You won't go wrong on Wright Avenue!!! (id:47564)
Royal Heritage Realty Ltd.
30 John Street
Hastings Highlands, Ontario
This one shows like a gem! Raised bungalow in Bird's Creek with a 2 car attached garage - 1.3 acres providing great privacy! The main floor features three bedrooms, the four piece bath, a large updated kitchen that walks out to the new deck, and the dining and living room area with tons of natural light! The lower level is fully finished with walkout to the large backyard! Hang out in the oversized family room beside the propane fireplace! Extra large laundry room with tons of storage, and the second bathroom. Not your typical Birds Creek lot - tons of treed space and beautiful perennial gardens with a flagstone walkway! Many upgrades - Brand new drilled well with UV system in 2023, all new bedroom windows and sliding door in the family room in 2020, plumbing updated to pex in 2017, new garage doors with auto openers in 2018, the shingles were replaced in 2016, and the deck was done in 2022. The home is heated with a propane furnace and propane fireplace, taxes are only $2510/year! Come and join the sought after Bird's Creek Community and enjoy the close by Lakes and Trails. Only minutes to Bird's Creek Public School and the ball field, and only 10 minutes from all Bancroft amenities. Welcome home! (id:47564)
Ball Real Estate Inc.
19 Berwick Street
Stirling-Rawdon, Ontario
Nestled on a quiet cul-de-sac in the highly desirable Ryell Subdivision, this beautifully designed townhome stands out with its generous size curb appeal, & exceptional craftsmanship. Larger than others in the neighbourhood, this home offers both space & sophistication. Step inside to find stunning hardwood floors & an abundance of natural light. The main level features a stylish & highly functional kitchen with a dedicated prep area. Equipped with premium appliances, it offers a sleek & efficient cooking experience. The dining area is enhanced by a stunning light fixture, adding elegance & warmth to the space. The superior window treatments, ample storage, including California closets with custom shelving, add to the up-scale style of this home. The spacious primary bedroom boasts a walk-in closet & ensuite, while a second bedroom & convenient laundry area with access to the garage complete the level. The lower level extends the living space with a cozy family room, an additional bedroom, a versatile office area/storage area, plus plenty of storage throughout the home. Thoughtful design & beautiful dcor enhance every corner of this home. Garden Doors lead to the outside to enjoy a private, landscaped backyard with a rear deck & perennial gardens (with an irrigation system) - perfect for relaxing or entertaining. The timeless brick exterior adds to the homes charm & durability. Located in the community of Stirling, this home offers the perfect blend of privacy & community in one of the areas most sought-after neighbourhoods. Stirling is a family friendly environment to come & enjoy our play parks or join one of the many youth programs. The community comes together for events like the Home & Lifestyle Expo, Stirling Agricultural Fair, & Santa Claus parade, to name a few. It has a new state-of-the-art public school, renovated arena & library, a volunteer fire dept led by a full-time Fire Chief, & several recently upgraded infrastructures within the municipality. (id:47564)
Exit Realty Group
113 Tremaine Street
Cobourg, Ontario
Glorious Lakeviews from a timeless beauty. A character-filled home set in a captivating, lakeside location. Enjoy the lakefront & gardens across the road with no buildings blocking the lakeviews. This distinguished home has artful Cedar Shake siding, charming Cobblestone accents & Stucco on the exterior, sitting on an 85 X 75Ft Fenced Lot. With 2600 Sq Ft this 4BR 2Bath historic home is a fantastic setting for Families, Entertainers, a Retreat for Weekend Guests by the Lake, or possibly a Boutique B&B. Rich, Original Oak Wood & Pine Plank flooring grace the home. Outside you are blessed by fresh air, sparkling Lakeviews, lush, landscaped lawns, community gardens, tall trees & parkland. The Main level enjoys large Principle rooms, tall windows, convenient Powder Room. There is a Sweet Sun Room w/ a walk-out to the front gardens. A Formal Din RM walks-out to your Stone Patio & Fenced backyard. There was an addition of an Eat-In kitchen on the SouthWest side of this c1856 home & a Home Office/Den, suitable for WFH or as a Studio or Family Room. Upstairs you will be delighted by a large Primary BR retreat w/ a Walk-in Closet, an Ensuite Bath, many windows looking out to the Lake & French Doors opening to a private Lakeview Balcony showcasing Breathtaking Sunsets, Stargazing, Sunrises. You may just want to lounge in this suite all weekend! A Guest BR down the hall has a 2nd, 4Pce Ensuite. 2 additional BRs nearby. Enjoy the traditional spirit of this home in all its glory, or transform & update it into a showpiece of your own vision by the Lake! Stroll, Bike or Jog the lakefront trails & parks or take a 2km Walk through Peace Park to Downtown Dining & Shopping, the Beach, Boardwalk, Marina & Yacht Club. A 5 min drive to the 401 or VIA Station for daytrippers (100km to Toronto.) A rare opportunity to obtain this unique home in a premier Lakeside neighbourhood of Contemporary New-builds, Designer Homes & Renovated, Historic Homes. Vacant & Move-In Ready! (id:47564)
Century 21 All-Pro Realty (1993) Ltd.
210 Moorings Drive
Kawartha Lakes, Ontario
This stunning custom-built bungalow, built in 2008, offers 2,126 sq ft of luxurious living on a 0.512 acre lot along the serene Burnt River. Situated along the Trent-Severn Waterway, this property offers access to Cameron Lake, making it ideal for boating enthusiasts. Designed with style and functionally, this open-concept home features Alderwood flooring and heated ceramic tile throughout. Beautiful stamped concrete pathways and back porch elevate the outdoor living space. This home features two spacious bedrooms and two and half bathrooms, making it perfect for families or those seeking a tranquil retreat. Main living area highlights wood lined ceilings, a large kitchen equipped with gas stove, sleek black granite countertops and built in appliances, and a cozy living room with a propane fireplace and a walkout to the back covered porch where you can enjoy peaceful river views. The primary bedroom is a luxurious space with its own walkout to the porch, a walk-in closet, and a 4 piece bath. The family room is perfect for entertaining, it boast a sunk in bar and another walkout. An attached 2.5 car garage with heated flooring and provides direct access to the laundry room and a separate half bathroom. Recent upgrades include a new roof (2023) and a hot water boiler (2023) This beautifully maintained property is move in ready, offering modern upgrades and seamless indoor-outdoor living in a peaceful riverside setting. (id:47564)
RE/MAX All-Stars Realty Inc.
40 Gotha Street
Quinte West, Ontario
8,000 sf building industrial building demised into 4 units. Two units have Tenants and owner business occupies the remainder of the property. 1,500 sf dry storage structure in addition to the main building. Each unit has a grade level roll-up door for access. Property is partially fenced with gates. Each unit has its own gas and hydro meter, Tenants pay own gas and hydro. Single water meter for the property that is paid by the Landlord. (id:47564)
Century 21 Lanthorn Real Estate Ltd.
47 Tessa Boulevard
Belleville, Ontario
This home exudes a sense of warmth and welcome. 4 bedrooms and 3 baths. It offers low-maintenance living and bright, open-concept primary living spaces. The kitchen/dining/living area is open, airy, and bright. Patio doors off the kitchen make it easy to enjoy a morning coffee from the back deck. The yard is also fully fenced. The kitchen has a Raised bar top on the peninsula, a handy pantry and plenty of counter workspace. Main Floor laundry. With a few finishing touches the basement offers a spacious rec room, 2 additional bedrooms and a 3 piece bath. It is minutes to the Bay of Quinte, City Transit, the 401, and CFB. It is a Great Find in the East End. (id:47564)
Royal LePage Proalliance Realty
709 Elmer Hutton Street
Cobourg, Ontario
Welcome to the Port Granby Estate, in the sought-after New Amherst Village, nestled in the charming beach town of Cobourg, just minutes from Lake Ontario and hwy 401. This exceptional 3+1 bedroom, 4-bath home offers the perfect blend of classic design and modern convenience. Inside, you'll find a spacious layout featuring a main floor office that easily doubles as a guest bedroom, a cozy gas fireplace in the living room, a powder room, direct access to the garage and a dining room overlooking the large south-facing deck and fully fenced yard. Last, but not least, the Chefs kitchen is certainly the focal point of this open concept design, equipped with S/S Gas Stove & appliances, quartz countertop and a luxury island with seating for 3, providing a seamless blend of functionality and sophistication. Upstairs has a 4-piece main bathroom, 3 generous bedrooms and a laundry facility (currently being used as a walk-in closet). The primary bedroom includes an ensuite and a walk-in closet. Since the laundry facility is situated directly outside the 2nd bedroom, it could be converted into an additional ensuite space, creating a second primary bedroom if so desired. The finished basement has generous windows providing natural light, two-piece bath, dimmable pot lights, storage space, and a spacious recreation room, part of which is currently used as a bedroom space. Located close to, beach, downtown core, schools, parks, churches, hospital, library and everyday amenities. This home is surrounded by an extensive network of walking and biking trails that connect the entire neighbourhood offering a truly active and connected lifestyle. Extras: Central Vac; Lawn sprinkler system with timer; Custom wood blinds on majority of windows; Easy-clean windows; parking for 6 and much more! (id:47564)
Royal LePage Proalliance Realty
681 Athol Street E
Oshawa, Ontario
A charming and sweet home nestled on a generously sized lot in a family-friendly neighbourhood. Ideally located close to amenities, schools, parks, the 401, and Oshawa's GO station, this property offers convenience and lifestyle. Inside, you'll find a warm and inviting space perfect for families or investors alike. Featuring 4 bedrooms, 2 bathrooms and spacious main floor with a large living room and eat in kitchen. A door from the kitchen allows you to walk out onto the deck and take in the spacious lot. The basement bedroom provides flexibility and can easily be converted into a home office. The home features a 200 amp panel, plus a 100 amp panel in the detached outbuilding/workshop perfect for hobbyists or additional storage. Add in two additional included sheds and the opportunities are endless. Don't miss this opportunity to own a well-located home with so much potential! OPEN HOUSE SATURDAY, APRIL 26, 2PM TO 4PM (id:47564)
Royal Heritage Realty Ltd.
0 Mount Pleasant Road
Cavan Monaghan, Ontario
100+ acres of vacant land - this is a beautiful parcel of land in lovely area of Mount Pleasant - many possibilities (id:47564)
RE/MAX Hallmark Eastern Realty
1 Rose Street
Kawartha Lakes, Ontario
Dream waterfront cottage at 1 Rose St, Kawartha Lakes a move-in-ready 3-bdrm, 1 bth, cottage with year-round municipal services (excluding sewer and water). Boasting 87 feet of weed-free Sturgeon Lake shoreline, with an aluminum docking system. Step inside to a cozy living area featuring a dining room & family room with an air-tight wood stove for chilly nights. Fully insulated walls & ceiling ensure year-round comfort. A sliding glass door opens to a patio where you can take in unforgettable sunsets over the lake. The tall white pines provide privacy & rustic cottage country Canadiana feel. Bonus amenities include a renovated & insulated bunkie, Sylo bar with deck for entertaining, drilled well, & improved driveway. Enjoy direct access to multiple communities via the Trent Severn Waterway. This property is a must see for families, cottagers, & investors alike with lucrative seasonal & annual revenues for both short term & long term rental opportunities. (id:47564)
Affinity Group Pinnacle Realty Ltd.
35 Mcgill Drive
Kawartha Lakes, Ontario
Nestled on a serene 50ft of waterfront along Lake Scugog, this charming detached bungalow offers a perfect blend of comfort & style. The property is conveniently located just 15 minutes from both Port Perry & Lindsay, making it an ideal retreat for those seeking a tranquil lifestyle with easy access to nearby amenities. This home boasts a large kitchen, complete with a breakfast bar that provides ample space for casual dining & entertaining, sleek laminate flooring, offering both durability & a modern aesthetic. Adjacent to the kitchen is the dining room, featuring a picture window that frames stunning views of the lake. The cozy living room is perfect for relaxing & unwinding, providing a warm and inviting atmosphere for family gatherings & quiet evenings. The bungalow includes 2 spacious bedrooms, each equipped with walk-in closets that offer plenty of storage space. The primary bedroom is a true sanctuary with a walk-out to a large deck, perfect for enjoying morning coffee or evening sunsets. The finished basement is a standout feature of the home, offering a large rec room that is ideal for entertaining or creating a personal retreat. With 2 walk-outs to the backyard, this space seamlessly connects the indoors with the beautiful outdoor surroundings The backyard extends to the waterfront, offering endless opportunities for water activities & leisure. This delightful bungalow on Lake Scugog presents a unique opportunity to enjoy lakeside living in a stylish and comfortable setting. (id:47564)
Land & Gate Real Estate Inc.
97 Kenedon Drive
Kawartha Lakes, Ontario
Escape to your own slice of paradise with this stunning 3-bedroom, 2-bathroom waterfront bungalow, perfectly nestled along the tranquil shores of Pigeon Lake, located on the Trent Severn Waterway. Step inside to a large and open living room with large windows that flood the space with natural light, and a cozy fireplace, perfect for chilly evenings. The kitchen and dining room is bright and airy with ample storage and counter space with beautiful lake views, making it a dream for home chefs. The large primary bedroom offers a peaceful retreat with water views, an ensuite bathroom, tons of closet space with storage . Two additional bedrooms and a bathroom provide comfortable accommodations for family or guests. Outside, the deck and private dock offer the perfect space for entertaining, fishing, or launching your kayak. A wired in Generac generator will ensure you never lose power! Don't miss your chance to own a piece of waterfront living at its finest! (id:47564)
Keller Williams Community Real Estate
18 Price Street W
Brighton, Ontario
For the first time in nearly 50 years, this charming property is hitting the market! Nestled in the sought-after lakeside community of Gosport, this is your chance to own a piece of paradise. Imagine strolling just a street away to public lake access, where locals enjoy their own docks perfect for boating enthusiasts, without the waterfront price tag. This delightful home boasts 2 bedrooms and a 4-piece bathroom, with the convenience of main floor laundry. Enjoy the cozy ambiance created by two gas stoves, ideal for those cooler evenings. Recent upgrades include new windows, ensuring energy efficiency and natural light. Situated on a generous double lot, with frontage on both Price St W and Elgin St W, this property offers ample space and potential. Unleash your creativity in the massive 25x40 quonset hut garage/workshop perfect for hobbiest, storage, or a home-based business. Location is key! You're just a short 10-minute drive (approximately 4km) from the stunning Presqu'ile Provincial Park, offering endless outdoor adventures. The local Yacht Club is also nearby, catering to sailing enthusiasts. Enjoy the convenience of town water and sewer, and easy access to Highway 401.Plus, all your essential amenities are within reach, including grocery stores and restaurants. This is more than just a home; its a lifestyle! Don't miss this rare opportunity to make this lakeside gem your own. (id:47564)
Century 21 Granite Realty Group Inc.
385 C Pike Lane
Trent Hills, Ontario
4 Season Waterfront on the Trent River. Currently utilized by the Seller as her permanent residence. Located just off a paved township road it is serviced by Municipal water service from Campbellford to Warkworth Institution at an installation cost to tie in of $6000.00. The floors have been spray foam insulated and cellulose fibre insulation blown in the ceiling. The exterior walls have been insulated from the outside with Roxul and Tyvek wrapped with 1" SM and the majority of the windows upgraded. The home/cottage is heated by a propane floor furnace. If offers 2 bedrooms, updated 3 pc bath (shower), open concept living & dining area, 3 season sunroom faces due east with full view of the waterway, floors spray foam insulated with pine ceiling accent. A galley kitchen with washer & dryer area off kitchen. The septic system will be pumped and inspected by the Seller prior to closing. There is a single detached garage and storage building that can be a bunkie. All that's left to complete is the exterior siding, fascia and eavestroughs. The waterfrontage is not suitable for swimming. The public boat launch is mere minutes from the property and provides 15 miles of lock free boating between Lock 8 Bradley Bay and Lock 7 to Glen Ross at Frankford. A great investment rental or affordable weekend getaway. This property is close to both the municipalities of Campbellford and Warkworth, 20 minutes to Hwy #401 at Brighton, 1.5 hours to GTA. The lot size is 40' waterfrontage and 160' deep. There are 2 right-of-ways to the south of the cottage for backlot properties. 387 Percy Boom Road has 25' right-of-way and 385A has 20' right-of-way. (id:47564)
Century 21 United Realty Inc.
5 - 179 Herchimer Avenue
Belleville, Ontario
Ground floor unit in a sought-after condominium complex, tucked within a quiet community in Belleville's East End. This home offers 2 bedrooms, 2 full bathrooms, and an open-concept living area with two walkouts to a rear patio overlooking green space and the residents in-ground pool. A rare opportunity to enjoy the benefits of condo living without sacrificing space or privacy. Conveniently located just minutes from the Bayshore Trail, Belleville General Hospital, parks, schools, churches, grocery stores, and more. (id:47564)
RE/MAX Quinte Ltd.
302 Drew Street
Oshawa, Ontario
This delightful 2+1 bedroom, 2 bathroom home offers the perfect blend of comfort, style, and functionality! Step into a bright and spacious living room featuring hardwood floors and a cozy wood-burning fireplace.The primary bedroom is located on the main floor for easy accessibility.The updated kitchen has laminate countertops, ceramic tile floors, and a skylight that fills the space with natural light. The dining room provides ample space for entertaining, with large windows and a walkout leading to your private, fenced backyard.the home also features a partially finished, full basement. Here, you'll find a cozy rec. room, the additional bedroom, a bathroom, a wet bar, and a laundry room. You will appreciate the heated 12x24 workshop that is Equipped with hydro! It offers a generous area for woodworking, crafts, or any other creative endeavours. The backyard was beautifully sodded just last summer, providing a lush and low-maintenance outdoor space. The private driveway provides parking for 2 vehicles. (id:47564)
Keller Williams Energy Real Estate
1648 North Big Island Road
Prince Edward County, Ontario
Almost 1.2 acres on Big Island with dream garage/workshop a 1000 sq. ft. three bedroom 2 bathroom home! If storage is what you require, this property has a 24 x 64 garage with 5 car bays, workshop and a 16x64 overhead loft storage space. An attached bungalow in the back has high ceilings, open concept kitchen and living areas, 3 bedrooms and 2 bathrooms, plus main floor laundry and walk out to a patio overlooking the land and woodlands behind. Just 15 minutes to Picton and 15 minutes to Belleville, Big Island is a quiet and beautiful area with year round access over a causeway. Big Island is the largest off-shore Island in Prince Edward County. Great location and few boat launches to fish the famous Bay of Quinte at your doorstep! (id:47564)
RE/MAX Quinte Ltd.
7 Maple Street
Oshawa, Ontario
Welcome to 7 Maple Street! This detached 2-storey home was completely renovated in 2022 including kitchen, countertops, appliances, flooring, washrooms, and pot lights. Close to all amenities including transit, restaurants, and downtown. Currently rented for $3,500 per month. Can be used as a single family home or investment. Photos are prior to tenancy. (id:47564)
RE/MAX Jazz Inc.
1 - 222 Pearson Street
Oshawa, Ontario
Welcome to 222 Pearson St. #1, Oshawa. Recently updated & well maintained end-unit townhome, nestled in a centrally located family friendly community. Perfect For First Time Home Buyers Or Investors. Offering a perfect blend of warmth & comfort, style, functionality and convenience. This affordable home has space for the growing family. Freshly painted and new flooring throughout. The main floor boasts an open-concept living dining rooms with tons of natural light, creating a warm and inviting atmosphere. The spacious Eat- In kitchen is a true highlight. Upstairs, you'll find 3 generously sized bedrooms, each offering ample closet space. Separate entrance through the garage to the basement with finished rec room, large storage closet and sliding glass door walk-out to the backyard. This complex offers an outdoor swimming pool and a kids playground. With recent updates, this home is ready for you to move in and make it your own. Located just minutes from everything you need, shopping, Schools, Hospital, the Oshawa Centre, walking distance to Costco, easy access to Oshawa GO Station, UOIT, and Trent University. Short drive to 401. The complex backs onto Connaught Park. This home offers unmatched convenience in a sought-after neighborhood. Plenty of visitors' parking. Available for immediate possession! (id:47564)
RE/MAX Jazz Inc.
1121 Connaught Drive
Selwyn, Ontario
Experience spacious and spectacular waterfront living with direct walkout access to Chemong Lake in the Kawarthas. Enjoy amenities such as a party bar, pool table, and a family room that opens directly to the lake, offering stunning views from every level of the home.The lower level features a large family room with a gas fireplace and a walkout to a ground-level patio. You will also find a vast games/rec/media room and a 3-piece bathroom with a walk-in shower, perfect for winter activities like snowmobiling, ice fishing, or skating parties on the lake. Additionally, there is a large partially finished workshop area that includes a 2-piece bathroom, utility room, and storage room, also with a walkout to the patio. Access the double vehicle garage, which features an in-floor mechanics pit for added convenience. Relax by the lakeshore as you enjoy the nightly sunset by the fire pit, or cast a line and fish to your hearts content. Embrace all four seasons on the Trent-Severn Waterway, with plenty of space for outdoor fun with family and friends. Brand New Ac/Furnace (id:47564)
RE/MAX Hallmark Eastern Realty
1 Lake Street E
Prince Edward County, Ontario
Town of Picton Prime Area Investment with great Exposure and Visibility. This 2 Storey Duplex building has one side currently setup with 8 office spaces which could be for your own business on one floor and rent the upper floor or keep it all for yourself! (Medical Centre, Law Offices, Accounting Firms, Spa etc..,) The other side offers a beautifully fully furnished move-in ready 4 bedroom residence or long term rental with 2 bathrooms. The previous owner ran it as a successful Airbnb. This property has had extensive renovations from blown in insulation in walls and attic, all knob and tube removed, owned gas hot water on demand heater and each unit has its own furnace, A/C and self-contained basement and entrances. There are 15 parking spaces on the property so plenty of potential in the heart of Prince Edward County. (id:47564)
Henderson Williams Realty Ltd.
1104 - 539 Belmont Avenue W
Kitchener, Ontario
Discover modern, urban living in this stunning top-floor 1-bedroom + den condo, offering over 750 square feet of open-concept living space. Complete with an electric fireplace, in-suite laundry, high-end finishes, a walk-in shower, and a spacious eat-in kitchen, this home is perfect for both relaxation and entertaining. Step outside onto your private, expansive balcony and enjoy panoramic views, perfect for soaking in the sunset or hosting friends and family. The building offers an array of luxury amenities, including a games room, media room, party room, outdoor patio with BBQs, an exercise room, a guest suite, and ample visitor parking for your convenience. Located in one of Kitchener's most vibrant neighborhoods, Belmont Village, you'll be just steps away from restaurants and bars, a brewery, and boutique shops. Don't miss your chance to experience this exceptional condo - book your private showing today! (id:47564)
Exp Realty
900 Henry Street
Whitby, Ontario
Nestled on a sprawling 86 x 175-foot (.36 acre) lot, this exquisite 3+1 bedroom bungalow has been beautifully updated to offer an unparalleled living experience. Step inside to discover a bright & airy open-concept main floor, where large windows flood the space with natural light, and sleek pot lights add a touch of elegance. The cozy living room, featuring a charming fireplace that serves as the heart of the room, creates a warm, inviting ambiance. The spacious dining area flows effortlessly into the modern kitchen, making it perfect for entertaining and everyday living. Three generously sized bedrooms, each offering views of the huge backyard, are complemented by stunningly updated bathrooms one with a luxurious 4-piece and the other with a chic 3-piece design. The primary suite is a true retreat, boasting both a walk-in closet & an additional large closet, ensuring ample storage. Outside, the expansive backyard is nothing short of a private oasis. Meander along beautifully landscaped stone pathways, unwind on the large deck, or relax beside the serene water feature. A charming patio & putting green add the perfect touch for those who love to entertain or simply enjoy the peace and beauty of nature. Surrounded by mature trees, this tranquil space offers the ideal escape from the hustle and bustle of everyday life. The fully finished basement is equally impressive. The spacious recreation room, featuring a wet bar and second fireplace, is perfect for cozy gatherings or lively entertainment. Two additional versatile rooms can easily be transformed into guest bedrooms, a home office, or a fitness haven. A convenient 2-piece bathroom completes this level, offering both style and practicality. Located just a short stroll from Whitby GO Station, this home offers effortless access to public transit, nearby shops, dining, and amenities ensure you have everything you need right at your doorstep. (id:47564)
RE/MAX Rouge River Realty Ltd.
17 & 15 Amelia Street
Kawartha Lakes, Ontario
Intriguing piece of local history! This home has been lovingly cared for by the same family for many, many years. This property features a 3 bedroom home with a main floor family room, laundry, kitchen, dining room, 1.5 bathrooms. A large separate building (a diner in years gone past) for whatever your imagination would like to turn it into - an amazing games room, office, perhaps a secondary dwelling the possibilities are endless. An additional lot with its own property tax roll number right beside it, all located in the quaint hamlet of Pontypool. Take this great property and turn it into whatever your heart desires! Pontypool is a great location for your family to call home, an easy commute for work, or work from home! (id:47564)
Royale Town And Country Realty Inc.
Lt 25 Rcp 29 E
Prince Edward County, Ontario
Welcome to a great opportunity to own a secluded 5.4 acre treed lot. This property is zoned EP-W with no building permits available and can be enjoyed as a recreational lot only. A fantastic way to own a piece of Prince Edward County and have your very own private sanctuary for hiking, snowshoeing, camping or hunting. (id:47564)
Keller Williams Energy Real Estate
110 - 454 Centre Street S
Oshawa, Ontario
Move in Ready! Freshly Painted. Almost *2,000 sq ft: (1,954 per MPAC). Main Floor of this unit features a Sliding door Walkout to Terrace (400 sq ft.: 39.5'x10.5') with exterior garden gate access. Condo Fees include *ALL UTILITIES* & Parking. Very hard to find this Square Footage including 4 bedrooms...in a condo apartment building in Durham Region. Also rare: 2 bedrooms face East/2 bedrooms face West. Second floor also features an additional sitting area (open concept family room) and ensuite laundry. 2 Washrooms. Appliances included. Backs onto Walking trail with Trail acess to Lakeview Park Beach and new Ed Broadbent Park. Short walk to planned Go Train terminal; low traffic street; Lots of windows; a minute to Hwy 401; close to Oshawa Centre, Public transit bus routes, and current Oshawa Go Station. This building is accessible (ramped entry), and the unit features a chairlift. (id:47564)
Right At Home Realty
2788 Hwy 35
Kawartha Lakes, Ontario
Nearly Nine Acres of Investment Potential with Ag Support Zoning. Situated on the southern edge of Lindsay, with highway frontage on 35S this lot will do nothing but grow in value as industry and development intensify toward its location. Natural gas exists at the property, and hydro service at the road, you can grab this parcel up for your own business venture, or land bank it for the future potential it holds. (id:47564)
Royal LePage Kawartha Lakes Realty Inc.
11 Gilbert Crescent
Prince Edward County, Ontario
Located on a premium pie-shaped lot, this stunning home backs onto parkland and is just steps away from the swimming pool, tennis courts, and Rec Centre. Situated on a quiet street amongst some of the most beautiful homes in WOTL, the property boasts professional landscaping with underground sprinklers and breathtaking gardens. The large covered front porch (east facing) and 2-tier back deck (west facing) are perfect for entertaining or enjoying serene sunsets. As you step inside, you'll be greeted by 9' ceilings and a professionally painted home in a calming neutral tone with all upgraded high-end fixtures. The kitchen is a dream, featuring quartz counters, an island, ceramic backsplash, and French doors leading out to the deck. The living room showcases a stone fireplace and is bathed in natural light. The primary bedroom offers a western-facing window with views of the park, an ensuite with a soaker tub, a walk-in shower, and a double vanity. Conveniently, the main floor laundry room provides access to the garage. This home is meticulously maintained and move in ready! **EXTRAS**: A common fee of $242.87/month covers road maintenance, snow removal and sanding of roads , garbage and recycle pick-up at your driveway, and access to the Rec Centre with an in-ground pool, tennis/pickleball courts, shuffleboard, picnic area, community gardens, mail kiosk, and more. (id:47564)
Royal LePage Proalliance Realty
260 Durham Street S
Cramahe, Ontario
NEWLY FINISHED AND MOVE IN READY, ON AN EXPANSIVE HALF ACRE LOT IN TOWN. Built by prestigious local builder, Fidelity Homes. Welcome to your dream home in the quaint village of Colborne! This stunning 2391 sq ft, 4 bedroom, 2.5 bathroom, 2 storey home is perfect for those seeking a blend of contemporary design and rustic charm, complete with gorgeous upgraded features and finishes throughout. Located just minutes from the downtown core and a mere 5 minutes south of the 401, convenience and serenity come together beautifully in this idyllic setting. Step into a bright foyer that flows seamlessly into the open-concept kitchen, dining and great room, complete with a cozy fireplace, back deck and expansive yard, perfect for entertaining or simply relaxing. Access the 2 car garage through the mudroom complete with storage and a powder room. Retreat upstairs to the primary bedroom complete with a luxurious 4pc ensuite, and a large walk-in closet. Offering 3 additional generously sized bedrooms, access to a dedicated 4pc bathroom, a spacious laundry room, and a flex space providing versatility for a home office, play space, or additional living area. Enjoy additional storage on the main floor and second level where an elevator shaft has been roughed into the home. This home comes packed with quality finishes including: Maintenance-free, Energy Star-rated North star vinyl windows with Low-E-Argon glass; 9-foot smooth ceilings on the main floor; Designer Logan interior doors with sleek black Weiser hardware; Craftsman-style trim package with 5 1/2 baseboards and elegant casings around windows and doors; Premium cabinetry; Quality vinyl plank flooring; Moen matte Blackwater-efficient faucets in all bathrooms; Stylish, designer light fixtures throughout. Offering 7 Year TARION New Home Warranty. (id:47564)
Royal LePage Proalliance Realty
162 Sienna Avenue
Belleville, Ontario
This Van Huizen Homes built LEGAL duplex has all the quality you expect from this high end builder. With 3 bedrooms up and 2 bedrooms down this home is perfect for multi family living or to live in the upper unit and use the rent from the lower towards your mortgage! Each unit has its own laundry, heating and cooling, single car garage, luxury plank flooring, quality Northstar windows, custom William Design Kitchens, owned hot water heaters, etc. Upper unit (1475 sq ft) is heated with a high effic. forced air gas furnace and the lower unit (1041 sq ft ) is heated / cooled with ductless heat pumps. List price is based on at least one of the units being owner occupied. If this property is being used as a full investment property an HST adjustment will need to be made. (id:47564)
Royal LePage Proalliance Realty
137 Abbey Lane
Alnwick/haldimand, Ontario
Tucked into the rolling hills of Northumberland County, this custom built 3+2 bed, 3 bath raised bungalow offers privacy, space and a connection to nature on a mature 1 acre lot. All just minutes to the 401 for commuters. Enjoy a fully finished walk-up basement with 9ft ceilings, large windows and a cozy woodstove. The main level features a spacious kitchen with walkout to the deck, a bright living room with fireplace, built in cabinets/shelving and gleaming hardwood floors. The home also features 3 recently renovated bathrooms, custom storage solutions in the basement, an oversized double garage that provides extra storage space and easy access to the backyard. Its time to embrace all of the perks that come with rural living, lets make this your forever home!! Roof-2019; HWT owned - 2021; Updated ensuite - 2021; Front exterior doors - 2017 (id:47564)
Tfg Realty Ltd.
180 Northdale Avenue
Oshawa, Ontario
Spacious home with quality finishes in a family friendly sought after area of North Oshawa. This home boasts stainless steel appliances and granite countertops. A large kitchen window overlooks the rear yard. The living room and dining area benefit from an oversized patio door leading to an expansive deck with custom glass and maintenance free vinyl railing and stanchions. The master bedroom has a walk in closet with custom organizers and a 3-piece ensuite. The remaining 2 bedrooms on the main level are spacious and bright. Lower level features living room combined with 2nd kitchen, 3pc bathroom and 1 bedroom with built in closet. Both levels have their own washer and dryer.This lovely home is located within walking distance to schools, public transit and many other amenities. (id:47564)
Our Neighbourhood Realty Inc.
2436 Stirling- Marmora Road
Stirling-Rawdon, Ontario
This versatile, multi-purpose property just north of Stirling sits on a 0.85-acre rectangular lot with R2 zoning, allowing for a secondary residence, home-based businesses, or home industries. The raised bungalow, built in 1995, offers two self-contained living spaces, each with separate entrances, kitchens, and three bedrooms. Both units are currently rented on a month-to-month basis, with long-term tenants residing for nearly two years. Unit A (upper unit) is a bright, spacious 3-bedroom, 2-bath home featuring hardwood floors, vaulted ceilings, and floor-to-ceiling windows in the living room. Patio doors in both the living room and primary bedroom lead to a deck. The eat-in kitchen has oak cabinets, tile flooring, and a pantry. The primary bedroom includes a private 3-piece ensuite and double closets. Tenant pays $2,000/month + internet, with the landlord covering gas, hydro, and HWT rental. Unit B (lower unit) is a newly finished (2023) 3-bedroom, 1-bath space with an open-concept kitchen, dining, and living area. It features vinyl plank flooring, multiple storage areas, and a 4-piece bath. Tenant pays $1,200/month all-inclusive. The property generates over $43,000 in gross rental income, including a rented detached double-car garage ($400/month). An additional 20' x 10' garage/shed is available for owners use. The gravel driveway offers parking for 10+ vehicles with room for trailers or equipment. Constructed with maintenance-free vinyl siding, the home is serviced by a well and septic system, eliminating water/sewer charges. A high-efficiency gas furnace and central A/C ensure year-round comfort. The common front entrance provides separate access to both units, and a front deck with a ramp adds convenience. Financial details and zoning provisions are available through the listing brokerage. (id:47564)
Royal LePage Proalliance Realty
581 Forestview Road
Hastings Highlands, Ontario
Welcome to this gorgeous custom built five bedroom country home! Built in 2017, no detail has been missed. The main floor provides the primary bedroom, laundry, access to the large double garage and a lovely 4 season sunroom overlooking the back yard and hardwood bush. Some of the many features include: ICF construction, custom Kitchen, stainless steel appliances, quartz counter top, built in speakers in ceiling, propane stone fireplace, Generac, heat on demand water, central air and radiant heat in the basement. With lots of light and 10 foot ceilings the lower level is the perfect spot for the whole family to enjoy! For the outdoor person there are 100s of acres of crown land within walking distance and also deeded access to Baptiste Lake!! This turnkey home is a must see. (id:47564)
RE/MAX Country Classics Ltd.
51 Sabrina Avenue
Quinte West, Ontario
Welcome to this stunning former model home that is across from the park! Nestled in the desirable neighbourhood of Orchard Lane with loads of upgrades! Featuring 9 foot ceilings on the main floor with transom windows, open concept living with beautiful bright kitchen w/quartz countertops, cabinets to the ceiling with crown moulding, soft close doors and drawers, pot drawers, additional coffee station area and built in wine rack, accent island with overhang for bar stools. Living room offers coffered ceiling with natural gas fireplace, 9 foot patio door to deck. Primary suite features private ensuite with double sinks, quartz counter tops, glass and tile shower, plus walk-in closet with built-in closet organizer. Spectacular mudroom off the garage with built-in kitchen quality cabinets and bench, additional main floor laundry room with laundry tub. Fully finished lower level boasts large rec room with second gas fireplace with stacked stone, two bedrooms plus a den and loads of storage. Exterior features include stone skirt, interlocking front walkway and landscaping, attached double car garage with inside entry has been insulated, drywalled, painted and an epoxy floor. Economical forced air natural gas heat, central air, on demand water heater, HRV for healthy living. Orchard Lane is a beautiful subdivision with a lovely park, 5 minutes to the 401, shopping and schools & 10 mins to CFB Trenton. A short scenic drive takes you to the Millennium Trail or into Prince Edward County where you can enjoy an abundance of wineries/breweries, multiple golf courses, beaches and so much more! Only an hour to the GTA. Check out the virtual walk through for more info (id:47564)
Royal LePage Proalliance Realty
88 Vanessa Place
Whitby, Ontario
Welcome to this beautiful 3+1 bedroom, 3 bath home with an Electric Vehicle Charger nestled in the Blue Water Acres neighborhood of Whitby. Offering an ideal combination of space, comfort, and functionality, this property is perfect for growing families, professionals, and those seeking a peaceful retreat just moments from shopping, transit, schools, parks and everything you will need. Step inside to discover a bright, spacious layout with plenty of natural light, creating an inviting atmosphere throughout. The main floor features spacious living and dining areas that flow effortlessly into the kitchen, equipped with modern appliances and ample storage space. The seperate formal Dining room is located just off of the kitchen with plenty of room for family gatherings. A bonus feature is the stunning sunroom addition, where you can relax and enjoy your morning coffee or unwind after a busy day while taking in the peaceful backyard views. Upstairs, you'll find three generously sized bedrooms, including a primary suite complete with a private en-suite bathroom and 2 seperate closets (one a walk in). The additional 4th bedroom in the finished basement is ideal for guests, a home office, or a home gym. The finished basement provides even more functional space for whatever your needs may be, whether it's extra storage, a media room, music room or playroom for the kids or teens to hang out .Outside, the backyard greats gardening, enjoying the tranquility of the surroundings or putting your personal stamp on. As an added bonus, the property is equipped with an electric vehicle charger, making it the perfect fit for todays eco-conscious homeowners.The property is ideally located near parks, schools, and all the amenities that Whitby has to offer. Don't miss out on this incredible opportunity to make this house your home in one of Whitbys most desirable neighborhoods. Schedule a showing today! (id:47564)
Homelife Superior Realty Inc.
11 Plantation Court
Whitby, Ontario
Welcome home! This beautiful end unit townhome has many upgrades and lots of space for the entire family. With a large fully fenced backyard and a premium lot, this home is one you don't want to miss. This is a true freehold home with no maintenance fees! It features three large bedrooms and two upgraded bathrooms upstairs, with a gorgeous ensuite in the primary, along with a media loft. The main floor features a large cozy living room, a fully renovated kitchen, a dining area that leads out to the large backyard, and an upgraded powder room. This home truly has an open feel, with lots of room to entertain. Many extra windows allow for an abundance of natural light to flow through the property. The expansive, open basement is almost fully finished, and has a rough-in for an extra bathroom with income potential. With a tankless water heater and water softener installed in 2024, this home is not just beautiful and comfortable, but energy efficient. Lots of major updates to kitchen, all bathrooms, flooring, basement (all done in 2021). Close to the local conservation area and several parks, for those evening walks with the family. Just about every conceivable amenity is within a few minutes walk or drive. Hwy 401, 407, 412, Go Station, and bus routes are minutes away. This home is a must-see! Come check it out and you'll want to call this place your home! (id:47564)
Keller Williams Energy Real Estate
2436 Stirling-Marmora Road
Stirling-Rawdon, Ontario
This versatile, multi-purpose property just north of Stirling sits on a 0.85-acre rectangular lot with R2 zoning, allowing for a secondary residence, home-based businesses, or home industries. Tax assessment is currently a combination of residential and commercial tax rates due to the property being previously used for portion commercial (prefab home and trailer sales) but is no longer the case. The raised bungalow, built in 1995, offers two self-contained living spaces, each with separate entrances, kitchens, and three bedrooms. Both units are currently rented on a month-to-month basis, with long-term tenants residing for nearly two years. Unit A (upper unit) is a bright, spacious 3-bedroom, 2-bath home featuring hardwood floors, vaulted ceilings, and floor-to-ceiling windows in the living room. Patio doors in both the living room and primary bedroom lead to a deck. The eat-in kitchen has oak cabinets, tile flooring, and a pantry. The primary bedroom includes a private 3-piece ensuite and double closets. Tenant pays $2,000/month + internet, with the landlord covering gas, hydro, and HWT rental. Unit B (lower unit) is a newly finished (2023) 3-bedroom, 1-bath space with an open-concept kitchen, dining, and living area. It features vinyl plank flooring, multiple storage areas, and a 4-piece bath. Tenant pays $1,200/month all-inclusive. The property generates over $43,000 in gross rental income, including a rented detached double-car garage ($400/month). An additional 20' x 10' garage/shed is available for owners use. The gravel driveway offers parking for 10+ vehicles with room for trailers or equipment. Constructed with maintenance-free vinyl siding, the home is serviced by a well and septic system, eliminating water/sewer charges. A high-efficiency gas furnace and central A/C ensure year-round comfort. Financial details and zoning provisions are available through the listing brokerage. (id:47564)
Royal LePage Proalliance Realty
473 Cameron Street
Peterborough South, Ontario
CITY WATERFRONT - Beautiful views of the Otonabee River from your backyard. Combine day-to-day life with recreation all in one affordable package. Brick bungalow featuring 2+1 bedrooms and 2 bathrooms. Redesigned rear yard including armour stone. The south end offers an incredibly convenient location close to all amenities, schools and quick access to Highway 115. (id:47564)
Century 21 United Realty Inc.
83 Belmont Street
Havelock-Belmont-Methuen, Ontario
There's room to roam in this super spacious 2 bedroom mobile home. Property features a bright and cheery eat-in kitchen, and a large living room which has a walk-out to deck and screened-in gazebo. Primary bedroom is over 300 sq.ft. and has a walk-in closet. Second bedroom also has it's own separate walk-out to it's own private deck. Propane furnace, CAC. Metal roof on home 2022. The 150' x 100' yard backs onto a beautiful, wooded area for added privacy if you don't want too many neighbours. Located on leased land in Sama Park, which is primarily an adult living lifestyle. This property is located between Havelock and Marmora and has quick access to both Belmont and Crowe Lakes with public boat launch, public beach and is also within minutes of most amenities. Sama Park is the perfect halfway point between Toronto and Ottawa and a short walk to a popular restaurant. **EXTRAS** Fridge, Stove, Washer, Dryer, Window Coverings and Rods, On Demand Hot Water Heather, Lawn Mower, Snow Blower (id:47564)
Royal LePage Frank Real Estate
Royal LePage Proalliance Realty
38 Dewey's Island Road
Kawartha Lakes, Ontario
Escape to this secluded 3-bedroom, 1-bath island retreat, located just 1.5 hours from Toronto, with exclusive boat access and the serene beauty of Deweys Island Nature Preserve. Enjoy island living with the convenience of mainland parking and docking at 146 Coldstream Road, and walk-in access from Lock 35 of the Trent-Severn Waterway, where scenic nature trails await. This cottage features bright windows that frame breathtaking sunsets, two inviting sunrooms (one used as a dining room), and spacious decks perfect for relaxing. Recent upgrades include new flooring, fresh paint, a modern water system, a brand-new kitchen, and the potential for a second bathroom and additional living space in the loft. Outdoors, a large private dock offers direct water access for swimming, fishing, and entertaining. Four outbuildings provide extra storage, and a nearby fishing sanctuary ensures endless waterfront enjoyment. (id:47564)
Affinity Group Pinnacle Realty Ltd.
Lot 2 - 665 Harmony Road
Belleville, Ontario
Nestled in one of the area's most coveted subdivisions, set between two of Belleville's most beautiful Golf Courses, this stunning new-build bungalow by Farnsworth Construction offers an exceptional blend of modern luxury and thoughtful design. Featuring 3 bedrooms and 3 bathrooms, this home is crafted with high-end finishes and a layout that perfectly balances elegance and functionality. Step into the heart of the home a chefs dream kitchen with sleek cabinetry and premium quartz countertops, ideal for entertaining or creating gourmet meals. The open-concept living and dining areas boast expansive windows, allowing natural light to flood the space, while luxury hardwood flooring throughout adds warmth and sophistication. Each bathroom is designed with spa-like elegance, featuring stylish tile work and quartz countertops, ensuring both beauty and practicality. The thoughtfully designed laundry room offers ample storage and organization solutions, making daily tasks effortless. Situated in a prestigious community, this home offers the perfect balance of peaceful, private living while being just minutes from top-rated schools, shopping, and recreational amenities. Experience superior craftsmanship and timeless design. (id:47564)
RE/MAX Quinte Ltd.
224 Nickerson Drive
Cobourg, Ontario
Premium Lot Location. Perfect for families or as a turnkey rental, this home is rented to superb tenants & the Lease has been renewed through 5/15/26. Good rental income. This sweet brick bungalow lives on a quiet cul-de-sac on a "reverse pie shape" lot with a peaceful forest & small creek behind. So much privacy in the back yard! The setting is a gem. An established neighborhood with mature trees & nicely landscaped gardens. Tranquil yet convenient to all. Hospital 1KM, Beach, Boardwalk, Marina & Downtown Tourist area 2km. Walking distance to schools, parks & shopping. This is a well-maintained, easy-sized home with 1-level living. It is a great space for many lifestyles. The main level has a classic contemporary decor with refinished oak strip floors. The kitchen looks onto green lawns & forest views in back, & has plenty of solid oak cabinetry & a ceramic backsplash. There is a large picture window in the Living Rm bringing in lots of natural light. The Office /3rd BR has Glass Sliding Doors walking out to a covered deck with skylights - & the serene backyard. On the Main Floor is also an updated 4-piece Bath, 2 more BRs, a Coat closet & Linen closet. A back door in Kitchen leads down to a finished lower level w/ newer luxury vinyl laminate flooring, a cozy gas stove FP in the Rec Room, a Wet Bar & a 3-piece Bath. The large Laundry Room has a utility sink & chest freezer. There is also a Utility & Storage room w/ workbench. Outside is a large Detached Garage PLUS a Heated Workshop in the back of garage, perfect for hobbies. Lots of parking in the paved driveway. It is conveniently close to the 401 & VIA Station, ideal for commuters or day trips to the city. Newer windows. Recent updates: Luxury Vinyl Laminate Flooring in LL, Both Baths, Ceiling Lighting, Pot Lights, Wall Sconces, Painted. The walk up LL or detached garage offers potential for conversion into an auxiliary unit. Buy now move in later or keep as investment! (id:47564)
Century 21 All-Pro Realty (1993) Ltd.
20-1000 D'arcy Street
Cobourg, Ontario
Almost ready to move in 20-1000 D'Arcy St is one of a limited series of detached, architecturally designed bungalows. Built by renowned local builder "LEBLANC ENTERPRISES", this attractive residence is located at NICKERSON WOODS, a quiet cul-de-sac at the north/east edge of the historic and dynamic Town of Cobourg. This impressive home features a wisely conceived layout that incorporates: an open concept great room with walk-out to balcony, dining area and a wonderful kitchen with pantry, custom cabinetry, island and quartz countertop. On the main level you will also find the primary bedroom with a 5 pc ensuite and walk-in closet, a spacious guest bedroom, another bathroom and the laundry/mud room. The bright lower level features an unfinished basement with potential galore and the garage can be accessed from the laundry room. In short, an outstanding, value packed house, priced to sell. Act now before its too late! (id:47564)
RE/MAX Lakeshore Realty Inc.
55 Fire Route 70 Route
Trent Lakes, Ontario
Nestled within Oak Orchard, an exclusive gated waterfront enclave on the serene shores of Buckhorn Lake, this masterfully designed estate embodies luxury, craftsmanship, and timeless elegance. Set amidst a collection of distinguished residences, the property boasts a flat, maturely treed lot spanning nearly 1 Acre, offering both privacy and a picturesque setting. Residents enjoy access to 3,500 feet of pristine waterfront along the renowned Trent-Severn Waterway, complete with a private harbour, boat docking, a sandy beach, and 8 acres of woodland trails. This custom-built Craftsman bungalow showcases Arriscraft Fresco Moonstone masonry, accented with rich Maibec siding, and offers approximately 4,000 sq. ft. of meticulously finished living space. A grand 9' Sepele Mahogany entry door with European hardware sets the tone for the elegance within. The home features six bedrooms (3+3) and 3.5 baths, including a lavish primary retreat with a spa-inspired ensuite, while all main-floor bedrooms are appointed with private ensuites for ultimate comfort. At the heart of the home, a gourmet kitchen is a chefs dream, complete with a double-wide fridge/freezer, walk-in pantry, Riobel fixtures, and a charming butlers pantry. The great room is an architectural masterpiece, crowned by an 18' cathedral ceiling with exposed Douglas fir beams and anchored by one of the largest residential wood-burning fireplaces---a 42" Citadel, expertly installed by Friendly Fires. Beyond the gates, Oak Orchard offers an unparalleled waterfront lifestyle, with the convenience of Buckhorn and Ennismore just 10 minutes away, and Peterboroughs vibrant downtown within a 20-minute drive. Toronto is accessible in just two hours.This is more than a home---its a statement of refinement, where modern luxury meets natural beauty. **Click virtual Tour button For Video!** (id:47564)
Tfg Realty Ltd.
Ptlt 13 Joice Road
Alnwick/haldimand, Ontario
Just over 56 acres of RU zoned land set amongst the stunning Northumberland Countryside. With breath-taking views to the North and East, this property provides the opportunity to potentially build your dream home or to apply for a severance. With approximately 40 acres currently being farmed, the remaining acreage is a mix of hard and softwood trees and contains trails ready for you to explore. Drainage has been installed in the lower lying portions of the fields to improve both yields and to allow for better access between fields. It's time to make your dreams a reality (id:47564)
Tfg Realty Ltd.
0 Mccleary Road
Marmora And Lake, Ontario
Discover the perfect canvas to build your dream home on this serene 12-acre vacant lot, offering the ultimate in privacy and tranquility. With a flat, treed landscape, this property is ideal for those seeking the peace and quiet of country living while still being conveniently close to amenities. Located just 5 minutes from Marmora and under an hour from Peterborough, you'll enjoy easy access via a well-maintained municipal road. Escape the hustle and bustle of city life and embrace the beauty of nature in this idyllic setting. (id:47564)
Century 21 United Realty Inc.





