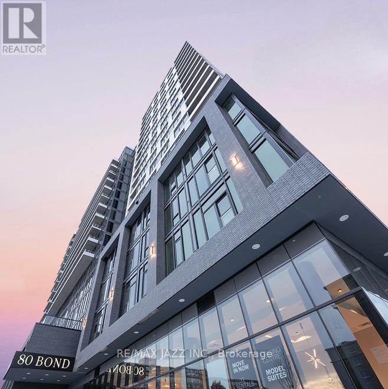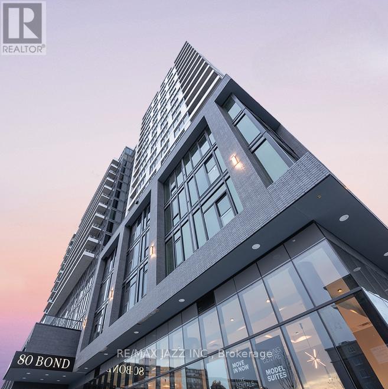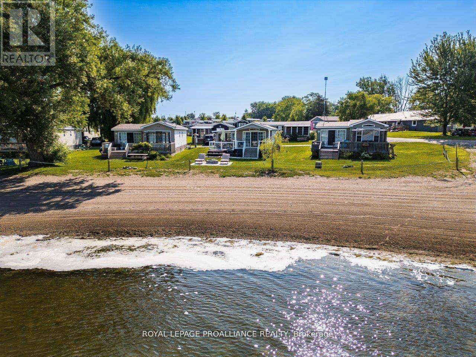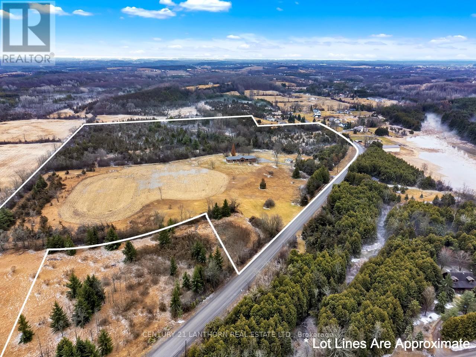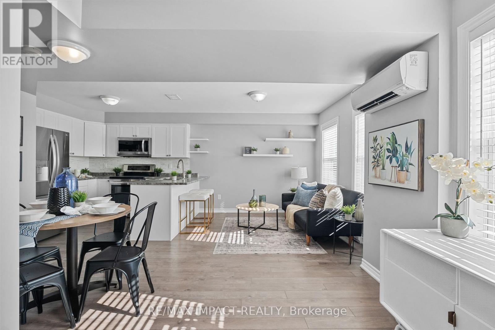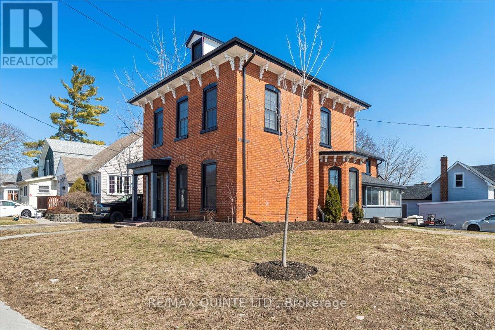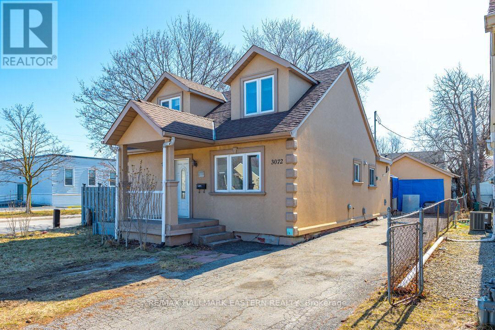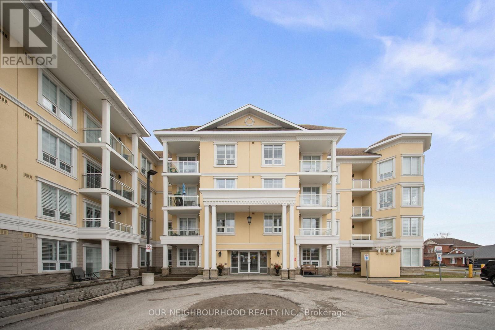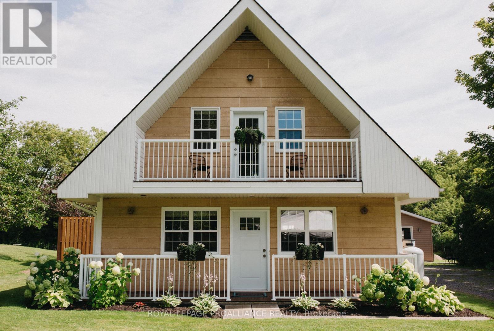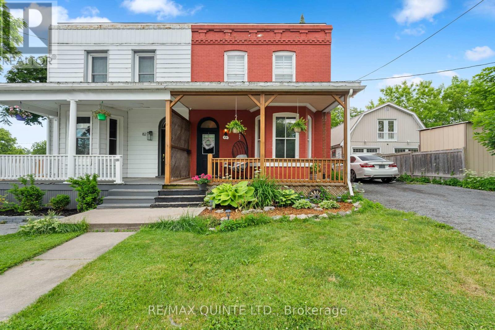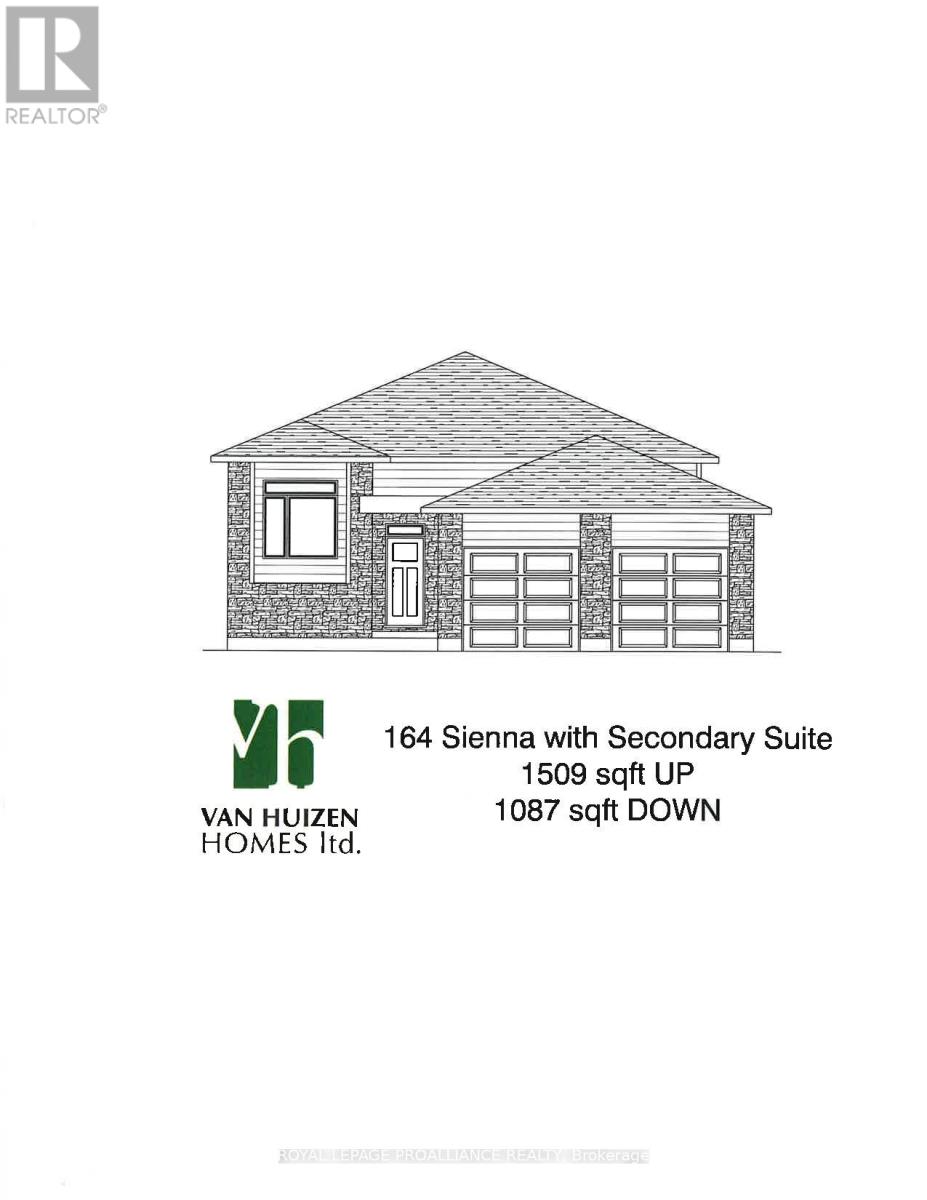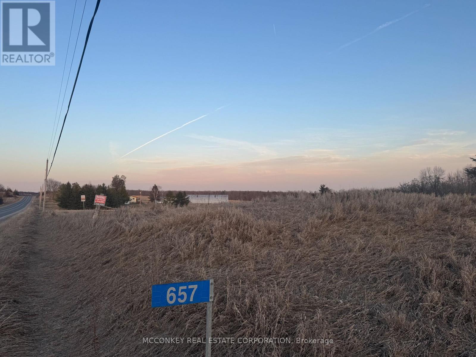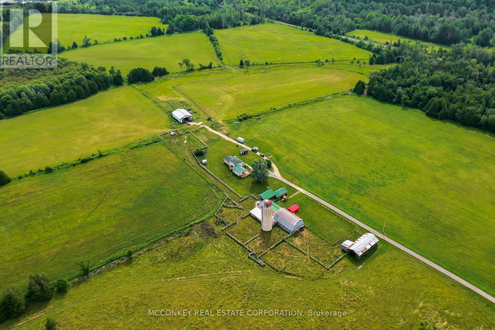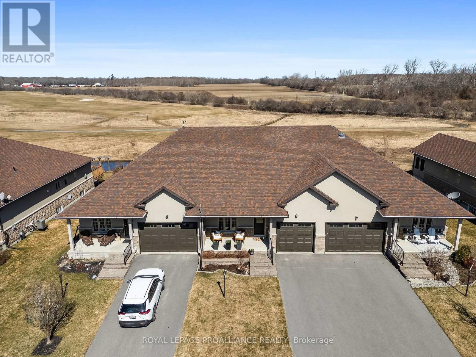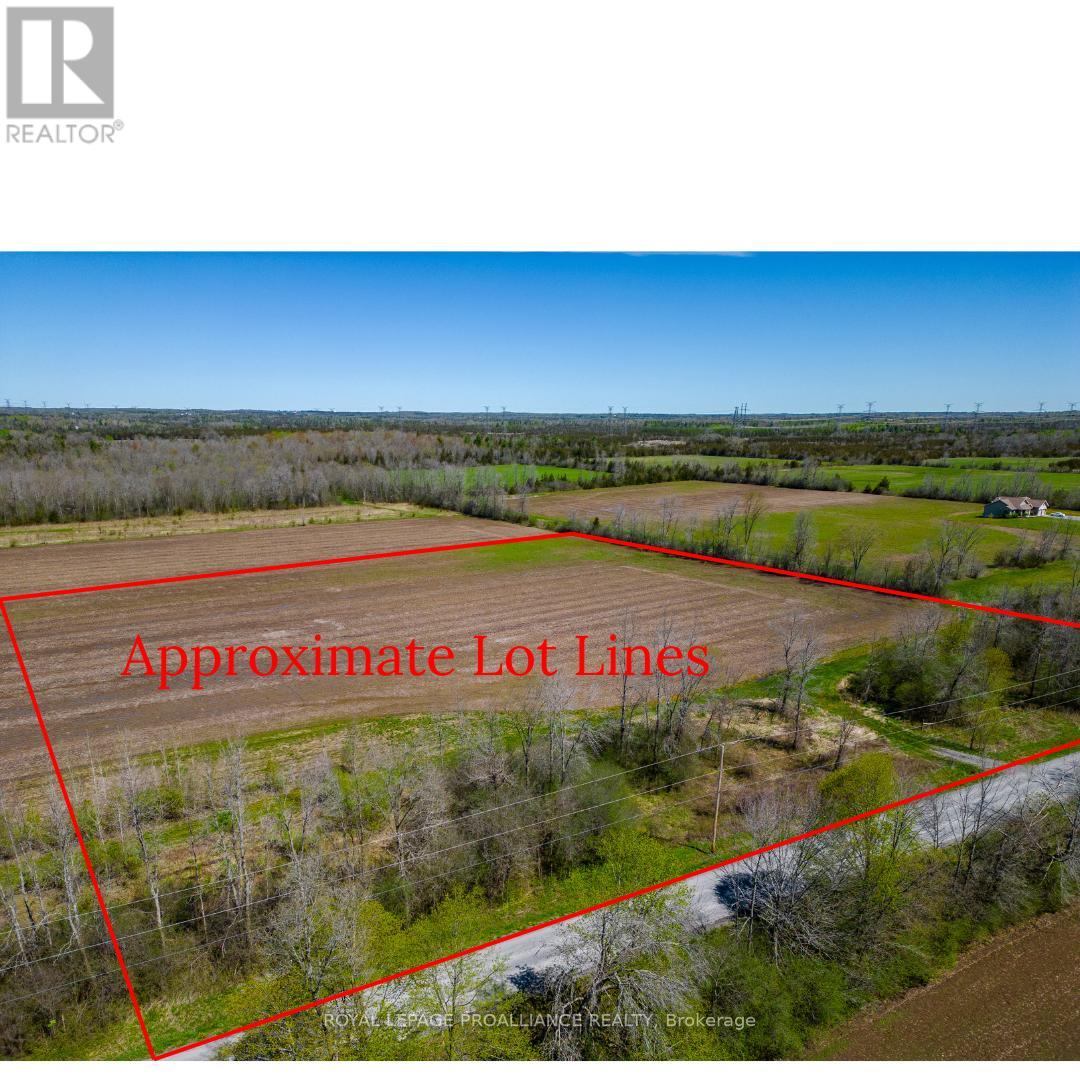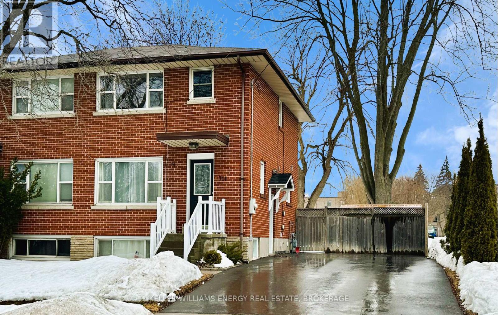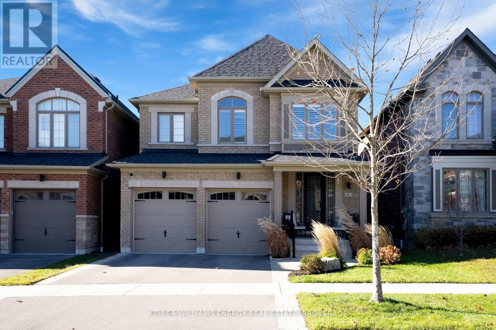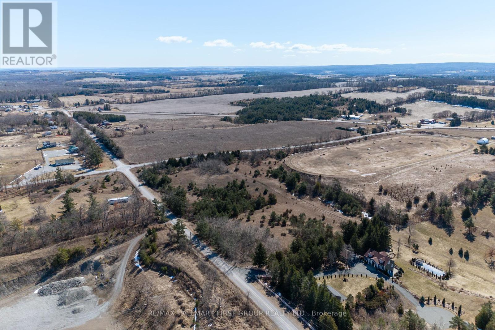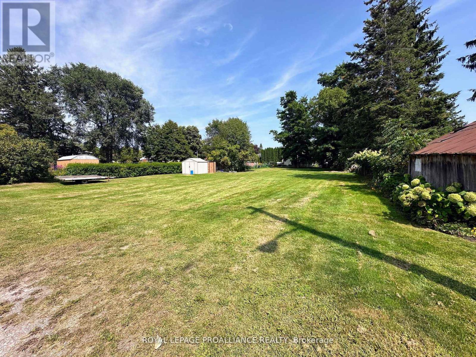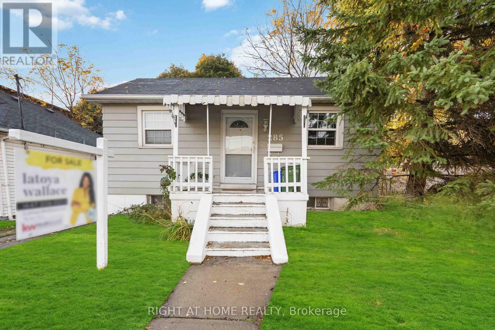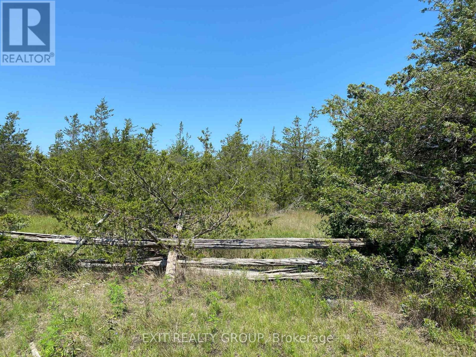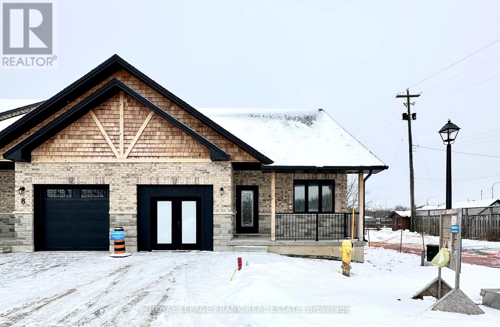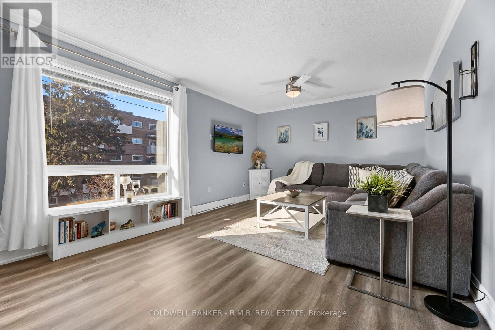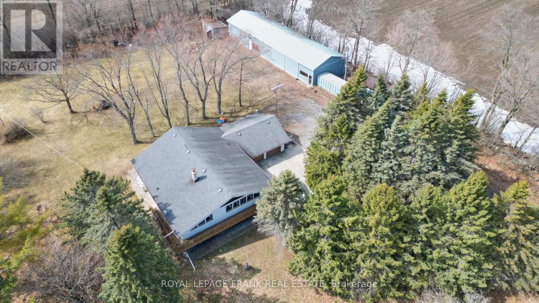 Karla Knows Quinte!
Karla Knows Quinte!524 Watson Street E
Whitby, Ontario
Industrial Building in South Whitby that checks all the boxes. Freestanding - Check! Gated Outside Storage Yard - Check! Large Warehouse Space - Check! Super Close Access to Highway 401 - Check! Rare Freestanding Industrial Building In South Whitby, Right Off The 401. Office Space On Two Levels, Small Kitchenette, Two Warehouses And Shop Area, 4 Drive In Shipping Doors. 17' Clear Height In Main Warehouses. Secure Fenced Lot With Outside Storage. Excellent Location With Access To Hwy 401 At Brock St & Thickson Rd. This Building Will Not Last. (id:47564)
RE/MAX Jazz Inc.
402 Beatty Road
Belleville, Ontario
Welcome to 402 Beatty Rd. Pride of ownership shines through this house that you'll want to call HOME ! Coming in you'll find a large entryway , a bright living room with pellet stove, 4pc updated bath , dining room and an updated kitchen with plenty of cabinetry , granite countertops and stainless steel appliances. From the kitchen enter into the 3 season sunroom perfect for entertaining. There are 2 bedrooms upstairs and the lower level features a bonus room and a flexible space for a gym, office, guest room, the utility/laundry room and plenty of storage. The outside will wow you with the pool, (2022) salt water hot tub 1.5 garage , steel roof parking for 6 vehicles. (id:47564)
Royal LePage Proalliance Realty
16262 Mccowan Road
Whitchurch-Stouffville, Ontario
Discover this unique and spacious 5-bedroom, 5 Bath home designed for multi-generational living (5,475 sq. ft.) featuring 5 acres mixed forested land. A 5-car plus garage with heated floors, drive in door for your RV & an additional underground heated garage for parking or workshop with a hidden games room. A standout feature of this property is the elevator in the garage, which leads to a spacious & sunny 1 bedroom apartment perfect for extended family or guests. It's an opportunity for a car enthusiast's dream or multi-generational family! Walk-out Basement features large built-in library, furnished home office, family/TV room with adjacent snack bar, cold cellar with chest freezer and fridge. Main floor laundry, west facing primary bedroom with balcony, kitchen with vaulted ceiling and skylights with walkout to 3 season screened in deck overlooking in-ground heated pool with cabana & hot tub. Upgrades Include: GeoThermal System (2022), Propane Fireplaces & Sweetheart Wood Burning Fireplace in kitchen; Renovated Principal Bathroom 2019, Laundry Room 2024, Air Conditioner 2020; Septic & Drilled Well 2005, Pool Heat Pump 2021. (id:47564)
Keller Williams Energy Real Estate
1611 - 80 Bond Street E
Oshawa, Ontario
Meet the New Bond. 80 Bond is a new luxury accessible building in downtown Oshawa. Unit 1611 is an incredibly finished Two Bedroom plus Den/Office space with Western Exposure and W/O to Balcony, Open Concept, Great Space. Your suite will have it all: smart floor-to-ceiling windows, individually controlled HVAC system, hi-speed internet ($50 per month), stainless steel appliances (including dishwasher and microwave), in-suite washer and dryer, 9 feet ceiling, 24-hour security, underground parking ($150 per month), lockers ($60 per month), and onsite Property Management Team. Amenities include Gym with showers, Party Room, Terrace, Dog Wash and Business center. Pet friendly. 80 Bond features a spacious double height lobby enclosed in glass offering that creates an impressive entrance with security desk and ample seating, as well as a lobby lounge separated by a double-sided fireplace that is ideal for informal gatherings and a great place to hang out with your favourite book. Do it all in 80 Bonds 3,100 sq.ft. ground floor Gym featuring state-of-the-art facilities and equipment, an expansive mirror wall, fantastic street view, televisions to keep you entertained and more. Events big or small fit in nicely in this beautiful double height space featuring a double-sided fireplace, kitchen/bar area and plenty of room for all your friends and family. The Lounge is also a great place to enjoy a little quiet time while cozying up to the fireplace. Just off the Lounge & Party Room, laze in the sun, take in the view or fire up the bbq and cook up a meal on the 5th floor Terrace, a great place to entertain or relax solo or with friends; plenty of room, lots of seating options and 2 bbqs for convenience. And if Fido needs a bath! Conveniently located on the ground floor near the buildings secondary entrance, you can quickly clean up the pup before those muddy paws get anywhere near your front door. (Photos may not be of exact unit) (id:47564)
RE/MAX Jazz Inc.
1404 - 80 Bond Street E
Oshawa, Ontario
Meet the New Bond. 80 Bond is a new luxury accessible building in downtown Oshawa. Unit 1404 is an incredibly finished Two Bedroom space with South/East Exposure and W/O to Balcony, Open Concept, Great Space. Your suite will have it all: smart floor-to-ceiling windows, individually controlled HVAC system, hi-speed internet ($50 per month), stainless steel appliances (including dishwasher and microwave), in-suite washer and dryer, 9 feet ceiling, 24-hour security, underground parking ($150 per month), lockers ($60 per month), and onsite Property Management Team. Amenities include Gym with showers, Party Room, Terrace, Dog Wash and Business center. Pet friendly. 80 Bond features a spacious double height lobby enclosed in glass offering that creates an impressive entrance with security desk and ample seating, as well as a lobby lounge separated by a double-sided fireplace that is ideal for informal gatherings and a great place to hang out with your favourite book. Do it all in 80 Bonds 3,100 sq.ft. ground floor Gym featuring state-of-the-art facilities and equipment, an expansive mirror wall, fantastic street view, televisions to keep you entertained and more. Events big or small fit in nicely in this beautiful double height space featuring a double-sided fireplace, kitchen/bar area and plenty of room for all your friends and family. The Lounge is also a great place to enjoy a little quiet time while cozying up to the fireplace. Just off the Lounge & Party Room, laze in the sun, take in the view or fire up the bbq and cook up a meal on the 5th floor Terrace, a great place to entertain or relax solo or with friends; plenty of room, lots of seating options and 2 bbqs for convenience. And if Fido needs a bath! Conveniently located on the ground floor near the buildings secondary entrance, you can quickly clean up the pup before those muddy paws get anywhere near your front door. (Photos may not be of exact unit) (id:47564)
RE/MAX Jazz Inc.
486 Cty Rd 18 - 3 Beachview Lane
Prince Edward County, Ontario
THE NAME SAYS IT ALL 3 BEACHVIEW LANE! This immaculate W/F unit sits directly on the stunning Beach at Cherry Beach Resort in Prince Edward County, a place known for its beaches, restaurants & wineries. A rare opportunity for a direct W/F unit, this prime location is steps from park amenities, the welcome centre, play areas, and most importantly the beach! Enjoy breathtaking views from two back decks as you watch the kids play on the sand right in front of you. Perfectly positioned on East Lake (Flakes Cove), this spacious lot features a firepit w/ loungers, a storage shed, parking for two & two decksone covered off the main unit & a sun deck off the addition. Inside, this bright & spacious unit offers over 700 sq. ft. of living space, with an extra-wide 14 ft. trailer (43 ft. x 14 ft.) + a 170 sq. ft. Sunspace addition (17 ft. x 10 ft.) used as a dining room. The home offers 2 bedrooms & 1 bath but sleeps 7 persons, thanks to the double bunks in the spare bedroom & a pull-out couch. Modern kit boasts a peninsula island, espresso cabinetry & appliances included. Vaulted ceilings in the living room along w/ an electric fireplace. Comfort features include: forced air propane furnace & central air conditioning. PERFECT SEASONAL RETREAT. Move-in-ready unit is fully equipped for summer fun, available for personal use or as a rental through the Cherry Beach Rental Program. Immaculate condition & unit includes everything you need to start off ownership at the beginning of the season, all the way until November when the park closes. Great place for family & friends to enjoy summer at the Beach. Seasonal park (OPEN May 1 Oct. 31) offers amenities like a heated saltwater pool, basketball & tennis courts, playground, splash pad, sandy beach, boat docks, a rec centre, convenience store, laundry & more. 7 minutes from Sandbanks Provincial Park! Park fees are $16,015 + HST (includes land lease, taxes, grass cutting, hydro & amenities). Visit our website for more details. (id:47564)
Royal LePage Proalliance Realty
676 Foxton Road
Belleville, Ontario
A gently curving paved driveway leads you to 676 Foxton Road, where this meticulously renovated all-brick bungalow is situated on approximately 32 acres of idyllic landscape. The 2700 sq. foot open-concept living space includes 4 bedrooms and 3 full baths. With an abundance of storage in the 2 car attached garage and an additional detached workshop.Inside youll find vaulted ceilings, custom millwork, panoramic windows, and a stunning central fireplace. No detail was spared in the design of the chef's kitchen boasting built-in Miele appliances for a seamless and functional design accented with an eye-catching waterfall granite countertop and backsplash. The tasteful primary suite welcomes you with large windows overlooking rolling fields, a fireplace, walk-in closet and spa-like ensuite including radiant floors and heated shower bench; the perfect place to unwind at the end of your day! Made for entertaining, on the lower level of the home you'll find a 10 person dry sauna next to the gym, a large bedroom with walk-in closet, full bathroom, and a cozy movie theatre complete with a fireplace, wet bar rough-in and heated flooring throughout for your utmost comfort. Whether your preference for recreation is hiking, biking, cross country skiing (or all of the above!) the 15 acres of wooded trails will be a great place for you to spend time exploring or pursuing your hobby farm dreams. Its rare to find a home that so perfectly balances luxury, privacy and nature - book a showing and fall in love for yourself! View the brochure for more specifications and features. (id:47564)
Century 21 Lanthorn Real Estate Ltd.
208 - 440 Lonsberry Drive
Cobourg, Ontario
Welcome to this stylish and spacious 2-bedroom, 2-bathroom condo, perfectly situated in the highly desirable East Village neighbourhood. Just a short walk from Cobourg's robust downtown and the scenic shores of Lake Ontario, this home boasts a bright and airy atmosphere, thanks to its desirable southern exposure. The thoughtfully designed layout features an inviting main floor with an open-concept living and dining space, perfect for relaxing or entertaining. Large windows flood the space with natural light, enhancing the cozy yet modern living area. Upstairs, spacious bedrooms provide a peaceful retreat. A great opportunity to live in a wonderful neighbourhood in a truly move in ready home. (id:47564)
RE/MAX Lakeshore Realty Inc.
RE/MAX Impact Realty
83 Cedar Street
Belleville, Ontario
Step into the charm of this beautifully restored century all brick 2 storey home where historic character meets modern comfort. Key features and upgrades: updated plumbing and electrical. Modern kitchen with quartz tops, large island/breakfast counter new fridge, stove, built-in microwave and dishwasher and in-floor radiant heat. New bathrooms with contemporary finishes. Flooring is a mixture of vinyl plank, new carpet and original hardwood. New gas hot water boiler. 3 ductless mini-split heat pump A/C units for year round comfort. New windows. New asphalt shingles and eavestroughs. Spray foam insulation in the east end of the home. Main level has a spacious dining area flowing into the living area with original hardwood floors and towering pocket doors to separate the space. Front foyer with original hardwood floors and grand staircase. Large bedroom with new carpet. Convenient 2-piece washroom with new front load washer and dryer off the kitchen. Modern kitchen with secondary staircase leading to the 2nd floor. Second floor has 4 bedrooms, one featuring stair access to a bonus attic space.4-piece bath. Additional room upstairs which could be used as an office, playroom or creative space. Large enclosed porch over the side entrance. Classic brick exterior with timeless curb appeal. This stunning home is the perfect blend of historic charm and modern efficiency! (id:47564)
RE/MAX Quinte Ltd.
730 Park Street S
Peterborough South, Ontario
Excellent Location , Local College & Hwy Not Far!! Convenience & Charm In This All-Brick 2.5-storey Home With Garage & 3 Finished Levels! Situated In Peterborough's South End. Steps To Elementary School, Nearby Shopping & Hwy Access, Hospital, Big Box Retailer, Public Transportation & NEW Community Area with indoor track. Water Enthusiasts Will Love The Nearby River!! Bright Home Spacious Eat-In Kitchen. Updated Classy Bathroom With Sparkling Porcelain Tiles. Large Front Porch, Updated Wiring, Central Air. Private Fully Enclosed Backyard For All Of Your Entertaining Needs, Boasts An Eye-Catching Patio With Interlocking Design. Perfect For Families With Young Children All 3 Bedrooms Are On The Second Floor, Large Finished Loft On The 3rd Level As A Bonus Room. Savings with the on-demand natural gas hot water heater, owned. Have Your Own Home-based Business, In This Highly Visible Location. Bonus With No Neighbour on South Side! (id:47564)
Mcconkey Real Estate Corporation
12 - 1 Rosemary Court
Prince Edward County, Ontario
Situated in popular Rosemary Court, a small enclave of townhouses, conveniently located close to shopping, restaurants, gas station, fitness centre and within walking distance of downtown Picton where many amenities are available including medical facilities. The main level of this spacious bungalow offers over 1300 sq. ft. of tastefully-finished living space - open concept kitchen/dining/living room. The kitchen has a large pantry, attractive cabinetry and peninsula with dishwasher/sink. Off the dining room there is a walk-out to a private deck and lovely sitting room with large windows. The large primary bedroom with walk in closet has access to the semi-ensuite 4 pce. bath, plus there is a 2nd bedroom, laundry and access to the garage. The full, unfinished basement offers another 1200 sq. ft. with a walk-out to a quiet back yard, bathroom rough in and framed in for bedrooms. Lawn maintenance and snow clearing are taken care of, blue box pick up, private garbage collection and on-site mail pick up/delivery make living easy in this home. (id:47564)
RE/MAX Quinte Ltd.
3072 Mcnaughton Avenue
Mississauga, Ontario
Open House this Sat., April 26th 11AM-3PM !! Discover The Untapped Potential of This Bright & Beautiful 1.5 Storey, Nestled In the Rapidly Growing Malton Community. This Detached Home On A Spacious 40 x 100 Feet Private Lot Is In A Prime Locale! This Corner Lot On A Highly Developed, Quiet Street Offers Ample Space For Renovation, Customization, Or Perfect for the Opportunity to Envision Your Custom Built Dream Home ----- The Main Floor of This Delightful Home Features 1 Bedroom, Open Concept Living and Dining Area and One 3-Piece Bathroom. Venture Upstairs To Find 2 More Bedrooms and One More 3-Piece Bathroom. There's A Beautiful Large Deck at the Back of the House to Sit and Enjoy Your Morning Coffee and Evening Relaxation Time! Detached 1.5 Car Garage Is In Great Shape and Also Don't Forget The Detached Workshop with Lights and Electricity in the Fully Fenced Back Yard! Enjoy a Private, Lawn/Outdoor Space and Long Driveway with Parking for 4 Cars. Offering Style, Comfort, and Versatility in a Great Location. This Quaint Home is Close to the Airport, Schools, Shopping and All Amenities. Transit Stops On Corner include: TTC Toronto, MiWay Mississauga Transit, Brampton Transit, Malton Go Station is 1KM away, Transit to Pearson Intern'l Airport. The World Is Your Oyster at This Location! (id:47564)
RE/MAX Hallmark Eastern Realty
208 - 21 Brookhouse Drive
Clarington, Ontario
Bright and modern 1-bedroom + den condo! The open kitchen features stainless steel appliances, a breakfast bar, and overlooks a sunlit living area with a large south window. The airy bedroom boasts a generous closet and direct access to semi-ensuite with modern walk-in shower. The versatile den is perfect for a home office or guest space. Enjoy top-notch amenities, including a party room, underground parking, and a private locker. A perfect blend of comfort and convenience don't miss this opportunity! (id:47564)
Our Neighbourhood Realty Inc.
16347 Highway 2
Quinte West, Ontario
***$5,000 CLOSING BONUS if firm Offer received by May 31/2025.*** Prepare to fall head-over-heels for one of the cutest homes you'll ever lay eyes on with 1883 sf of living space! This immaculate "A"-frame style gem, just 5 minutes west of Trenton, is an absolute darling-bursting with country charm and packed with all the modern updates you'd dream of in a new home. You will be hard pressed to find an A-Frame with this much living space. Step inside to an open-concept main floor that's as adorable as it is inviting: a swoon-worthy two-toned kitchen in crisp white and darker blue, complete with dreamy quartz countertops and a fresh new backsplash, a spacious dining area perfect for cozy meals, and a living space warmed by a snuggly propane fireplace. You'll also find a sweet main-floor bedroom, a handy laundry area, and a brand-new custom 3-piece bathroom with a stunning tiled shower. Plus, with 3 heat pumps keeping things just right, comfort is guaranteed! Upstairs, it gets even cuter-a lovely 3-piece bath with an irresistible soaker tub, plus two roomy bedrooms, one with its very own balcony peeking out over the front yard (talk about storybook vibes!). Outside, the backyard is a little slice of heaven-enjoy it from your enclosed 3-season porch or tinker away in the new 24x24 insulated, heated double-car garage, complete with a man door and windows for that extra touch of charm. This sweeties been pampered with upgrades galore: a 2018 roof, 2015 windows, new stairs, a kitchen reno, plus a new water softener, hot water tank, pressure tank, and high-flow filter system, heat-pumps, new fence & UV Light etc... Oh, and did we mention the Solar Contract that pays you $4,000-6,000/ year? Imagine no utility bills! NOTE: Property next door is a 4-unit Senior Home that is professionally managed by Davis New Homes. (id:47564)
Royal LePage Proalliance Realty
75 Dingman Street
Madoc, Ontario
Tucked away, at the end of a quiet back street, this Gracious Modern, Red Brick Farmhouse offers Privacy and a Welcoming Rural Vibe - Conveniently located walking distance to the school & downtown amenities. This rare gem offers homesteading opportunities of a manageable scale, with space for your own large vegetable and perennial gardens, bee hives and a majestic turn of the century barn offers additional storage or workspace, and there's ample parking for family and guests. The Home has been upgraded with new windows and doors, plus efficient on-demand hot water and features 3 bedrooms and 2 baths. Wraparound decks on two sides provide plenty of space to relax outdoors, while you soak in the natural setting out your back door, which is adorned by mature lilac hedges, and stately pine trees. This is an outdoor person's paradise with walking trails beside the property and the school and daycare just steps away. This home combines character, comfort, and convenience perfect for families craving space, privacy, and a taste of country, while harnessing all of the conveniences and connectedness of life in town, in a close-knit community. (id:47564)
Royal LePage Proalliance Realty
84 Robinson Street
Greater Napanee, Ontario
This solid brick two-story home is full of charm and potential in a prime location near the city core and waterfront. With 3 bedrooms, 1.5 baths, and original hardwood floors throughout, this home retains its character, featuring a beautiful banister and a covered front porch and a timeless tin ceiling in the living room to adore. Major updates include all brand new electrical throughout (knob and tube removed), an upgraded panel, all galvanized plumbing replaced, and a partially updated main bath, all in 2025. The 2020 furnace adds peace of mind. A low-maintenance yard makes upkeep easy. Inside, there's room to add value, expose the hidden brick behind the plaster in the main-floor half bath and along the staircase leading upstairs to enhance the character of the home. While some work is needed, this is a great opportunity for first-time buyers or investors. Photos are from when the seller occupied the home; it is now vacant and ready for your vision. (id:47564)
RE/MAX Quinte Ltd.
164 Sienna Avenue
Belleville, Ontario
Welcome to this oversized LEGAL duplex by VanHuizen Homes. This 2+2 bedroom up and down duplex has all the quality finishes you would expect from this high end builder. The main floor is just over 1500 sq ft with 2 bedrooms, 2 full baths, laundry, custom kitchen and a covered rear deck. The lower level is a legal 2 bedroom, 1 bathroom unit. With 1087 sq ft there is lots of room and storage, another custom kitchen with island and laundry. Full sized windows flood the lower apartment with tons of light! Each unit comes with a single garage, its own heating and electrical systems. (id:47564)
Royal LePage Proalliance Realty
262 South Trent Street
Quinte West, Ontario
Check out these views! This beautiful bungalow is located just south of Frankford situated across from the Trent River boasting beautiful water views right from your front porch! This unique property is situated on just under half an acre (0.44 acres) while offering municipal water and sewer. The interior is updated with newer tile & laminate flooring, forced air gas furnace (approx 2010), gas fireplace & central air. Enjoy a stunning open kitchen/living area with gas fireplace, maple cabinets to the ceiling, granite counters/island with seating. The patio door off the kitchen/living area showcases the rear covered deck where you can enjoy the oversized lot and backyard oasis. Primary Bedroom has sliding patio door overlooking the water & access to covered front porch. This beautiful bungalow also offers two other spacious bedrooms and a bonus room would make a great home office setup. Main bathroom is 3 piece; shower, tiled floor & laundry. Ensuite bathroom has sink & tub/shower. Other features include: crown moulding, marble floors in foyer and a virtually maintenance free metal roof on both home and garage. A handyman dream with a detached 1.5 car garage for all of your tinkering/workshop desires. Amply parking spaces available in the large driveway. Book your showing today! (id:47564)
Royal LePage Proalliance Realty
49 Sanford Street
Brighton, Ontario
Welcome to 49 Sanford. This 3 bedroom, brick bungalow sits on 0.47 of an acre, on a double lot. Ideally situated in the core of Brighton, you are walking distance to shopping, school, parks and so much more.This home has been in the same family for more than 40 years and is very well maintained. Featuring two stair cases, a walkout basement and expansive rooms, this home offers great potential for a large family or those looking to create an in law suite. Brighton is a charming community, with fantastic schools, community events and wonderful shops. Minutes to the 401, Presquile Park and beaches, there is always so much to do and enjoy. With the large backyard, your inspiration can take root and you can have your own private retreat and gardens to enjoy. (id:47564)
RE/MAX Quinte Ltd.
26 East Street
Prince Edward County, Ontario
Welcome to 26 East Street, a unique duplex-style property that offers the perfect blend of beach side living, investment potential, and the convenience of living in Wellington. With the added benefit of a Short-Term Accommodation license, this property is a rare find, allowing for flexible use whether you're looking for a prime rental investment or a multi-functional living space. Ideally situated, you'll be within walking distance to restaurants, local shops, farmers markets, and a wide array of amenities. With spectacular views of Lake Ontario, and a wrap around porch, this home has it all. The main unit of this property is bright and warm, courtesy of two sun rooms on the main level. This well-maintained home showcases a spacious layout for all to enjoy, and features a bright living room with incredible water views. The kitchen is a chefs dream with its ample counter space, modern appliances, and functional design. On the second level, you'll find a cozy loft area with bedroom and a second washroom. The loft offers panoramic views of Lake Ontario, creating the perfect space to re-energize, perfect for enjoying the natural beauty of the area. The second unit of the property is a self-contained studio with an open-concept design that blends modern charm and simplicity. The layout maximizes every inch of space, offering a comfortable living area that is both beautiful and practical. Featuring a kitchen, a cozy sleeping area, and a stylish bathroom, this unit is perfect for a range of uses from a guest suite for family and friends to a rental unit or even an office space for your business. This space blends form with function, offering versatility. The zoning designation allows for a variety of residential and commercial uses. Whether you're looking to run a short-term rental business or simply want the flexibility of renting out part of the property when not in use, this property can generate income from both units, making this a prime income-generating property. (id:47564)
Chestnut Park Real Estate Limited
45 East Vista Terrace
Quinte West, Ontario
Looking for a modern home to lease? This property features a 2-car garage, 4 bedrooms, and 3 bathrooms. It has a large entrance leading to the living room with an upstairs balcony view and a gas fireplace. The kitchen boasts ample cupboards and a large island with storage space. The dinette includes sliding glass doors to the deck. There's also a butler pantry that connects to the dining room, which can be used as office space. The main level has one bedroom and a powder room. Upstairs, you'll find 2 spacious bedrooms with deep closets and a large primary bedroom with a walk-in closet and 4-piece bathroom that feels like a spa. The laundry room is conveniently located on this floor. (id:47564)
Exit Realty Group
657 5th Line West
Trent Hills, Ontario
Beautiful 1.25 acre lot with 365 feet frontage on the 5th Line West in Trent Hills. The lot provides a peaceful country setting for your future home. Enjoy the peace and serenity of country living while still being minutes away from all the amenities that Campbellford has to offer, including Hospital, shops, restaurants and recreational activities. This beautiful lot offers endless possibilities to create your own personal oasis on a municipal maintained paved road. Priced to Sell! **EXTRAS** This lot has a drilled well and Natural Gas goes along the front of this lot on 5th Line. (id:47564)
Mcconkey Real Estate Corporation
2475 Jermyn Line
Otonabee-South Monaghan, Ontario
Discover your perfect farm oasis just 15 minutes East of Peterborough. This expansive 122-acre property, situated on a municipally maintained road, offers approximately 55 workable acres, 23 acres of pasture land and beautiful scenery! This property also boasts approximately 750 ft of Indian River waterfrontage. The historic two-storey log home, built in the 1800s, has been recently tastefully updated and expanded. Enjoy the bright main floor family room addition and relax in the enclosed 4-season sunroom. The modern eat-in kitchen features maple cabinets, granite countertops, and a new wood stove. The spacious living area opens to a wrap-around deck through patio doors. The home includes the primary bedroom on the main floor with 3-piece ensuite, a main floor 4-piece bathroom, 3 bedrooms upstairs, maple hardwood in kitchen and luxury vinyl throughout main floor, laminate flooring upstairs and in living room. New septic system as of 2022.For those looking to operate a working farm, the property has a 100 ft barn with 9 stalls, a 60 ft x40 ft drive shed, a concrete silo, and a workshop! Property has two roll #s: 150601000210700 & 150601000210401. Both roll numbers are included in the listing and are being sold together. (id:47564)
Mcconkey Real Estate Corporation
510 - 55 Clarington Boulevard
Clarington, Ontario
Fall in love with modern, affordable living in the heart of downtown Bowmanville at MODO Condo! This sophisticated 1+1 Bedroom and 2 full bathroom unit at 55 Clarington Boulevard, Unit 510, offers an impressive 700 + square feet of thoughtfully designed living space featuring fantastic layout with ensuite laundry space, room for dining and a comfortable living space. the Primary bedroom with gorgeous views includes a ensuite bath perfect for those seeking the perfect blend of style and convenience. Just 35 minutes east of Toronto, this vibrant development welcomes you with luxurious features including 9' ceilings, premium luxury vinyl flooring throughout, and an open-concept layout ideal for both relaxing and entertaining. Your gourmet kitchen shines with sleek quartz countertops, while the private balcony extends your living space outdoors. MODO's exceptional amenities elevate everyday living with a stunning rooftop terrace featuring BBQ facilities, state-of-the-art fitness center, tranquil yoga studio, well-equipped multipurpose rooms, and a spacious resident lounge. Underground parking adds convenience to luxury. Step outside to discover Bowmanville's charming downtown, where unique shops, eclectic restaurants, abundant greenspace, and the anticipated GO Train Station create the perfect urban-suburban balance. Don't miss this opportunity to experience the perfect blend of modern comfort and downtown convenience! Immediate availability! (id:47564)
RE/MAX Rouge River Realty Ltd.
0 Callaghan Road
Tyendinaga, Ontario
"Ready to Build" Remarkable Nature Lover's Paradise spanning 50+ acres recently severed. White tails and turkey's in abundance in the fields and wooded area's of this expansive lot. Located close to 401, Bay of Quinte and 20 minutes to Belleville 40 minutes to Kingston. Looking for a place to build your Dream home and a large shop? Possibly a hobby farm, there's lots of room here. Level walking terrain with trails for walking and ATV. Marginal Agricultural zoning. Buyer to perform due diligence for allowed uses. West limit starts at Plumb rd and Easterly limit is at the two severance signs posted together. (id:47564)
Royal LePage Proalliance Realty
2 - 785 Westney Road S
Ajax, Ontario
Clean industrial condo in the "Atrium" near Harwood. Roll up truck door. Square footage estimated at 1100-1140 sq ft by the Seller. Low property tax and condo fees. Two designated parking, AC in the office with a gas furnace in the work section. (id:47564)
RE/MAX Hallmark First Group Realty Ltd.
19 Tracey's Hill Road
Kawartha Lakes, Ontario
Spectualuar all brick family home on the edge of town! Features 4 Bedrooms up, Primary has walk in closet and beautiful ensuite. The rest with good sized closets and a 5pc bath in the centre hall. Main floor has a welcoming family room with french doors, open concept kitchen (with sooo sooo many cupboards!) eat-in nook, through to the living room with brick fireplace (wood) and deck doors to the rear patio. Separate dining room, main floor laundry and wonderful custom suite with living area, 5th bedroom and office with its own entrance into the house and walk up to the basement with an additional full bath. So much storage space PLUS finished rec. room complete with propane fireplace, pot lights, wood floors and full bath too. Endless possibilities for generational living, private office space if needed OR a business set up from home. Triple car garage (furnace there, but not installed), roll up door faces pool to provide shade for entertaining with large island. Inground salt water pool with new liner and safety cover - heated, fenced yard around the pool area, complete Generac system that automatically kicks in when there is a power outage. Propane forced air furnace, water softener, uv water filtration system too. 200 amp hydro panel. Truly a welcoming family home in a desired area within walking distance to Jack Callaghan School. Vinyl windows, drilled well and septic system make the cost of living ideal. (id:47564)
Royale Town And Country Realty Inc.
61 Aletha Drive
Prince Edward County, Ontario
Situated on the serene shores of Lake Ontario and nestled in the sought-after Wellington on the Lake adult-lifestyle community, this elegant, spacious townhouse offers a perfect balance of tranquility and vibrant activity. Step inside and be greeted by soaring 9-foot ceilings and the warmth of hardwood flooring. Large windows throughout and well-designed southern exposure allow an abundance of light to pour in. The main floor seamlessly blends style and comfort, featuring an open-concept living space where every detail is thoughtfully designed. At the heart of the home, the kitchen shines with beautiful Cambria quartz countertops, centre island and maple cabinetry with self-closing drawers. The living room with sliding doors is perfect for gathering with family and friends, and leads to a two-level deck. The spacious primary bedroom features a walk-in closet and ensuite with new countertops and double sinks. Downstairs, the fully finished basement offers a cozy retreat complete with stone fireplace, and a flex room providing endless possibilities, whether you dream of a yoga studio, home office, gym, or creative space, ready to adapt to your lifestyle. The mechanical room offers ample storage and space for a workshop. Upgrades completed in the last 4 years include Cambria quartz countertops in the kitchen, a remodelled main floor bathroom, new ensuite countertop with double sink, new carpet in downstairs flex room (2022), composite deck with aluminum railing (2023), and microwave oven (2024). Wellington On the Lake offers an active, social, and welcoming environment. The many activities offered invite you to embrace an active lifestyle year-round. A short drive leads you to the best of Prince Edward County: award-winning wineries, stunning beaches, scenic trails, and gourmet dining experiences. (id:47564)
Royal LePage Proalliance Realty
1909 Highway 127
Hastings Highlands, Ontario
Unique Opportunity for Visionary Buyers! 4 Bedroom Fixer-Upper Home Awaits Your Personal Touch! Located in Lake St. Peter Area, close to Algonquin Park, snowmobiling, Lake St. Peter Lake, this charming fixer-upper offers endless possibilities for DIY enthusiasts and investors alike. With four bedrooms, including one conveniently situated on the main floor, this property is ripe for transformation into your dream home. Key Features: New Propane Furnace, Newer Water Heater , Newer 100 Amp Electrical Panel, Full Unfinished Basement. Don't miss this chance to add value and create a masterpiece that reflects your style and taste. This property is Being Sold As-Is. ( Owner has never lived in this home ). Perfect for DIY enthusiasts. Investors seeking a renovation opportunity. Looking for an Affordable home. Schedule a viewing today and unlock the potential of this hidden gem! (id:47564)
Century 21 Granite Realty Group Inc.
00 Callaghan Road
Tyendinaga, Ontario
"Ready to Build" Build your dream home on this beautiful level 12+ acre parcel in Marysville between Shannonville and Napanee just north of the 401 on Callaghan Road. ( Marysville) Zoning is rural residential with lots of room to build your home and a large shop if so desired. Builders welcome. Possible VTB for qualified purchaser. Recently severed with current survey. (id:47564)
Royal LePage Proalliance Realty
394 Sunset Boulevard
Clarington, Ontario
Welcome to 394 Sunset Boulevard, in a delightful & friendly Newcastle neighbourhood. Offering a floor plan layout that flows with ease and bright with natural light. The living room with a cozy gas fireplace is open to the dining room, and the spacious eat-in kitchen has a breakfast island, and ample counter, cupboard & pantry storage. The mudroom provides easy access to the backyard, combined with the laundry room and a convenient 2pc bathroom completes the main floor. The upper level features 4 well appointed bedrooms & a 4pc bathroom. An oversized yard provides plenty of space & more to host summer BBQ's, plant your gardens & enjoy the peaceful setting. Make your move and don't miss out on this fantastic property. A desirable location to walk the trails, parks, recreational facilities or visit the vibrant downtown shops & restaurants. Move in ready! (id:47564)
Royal LePage Proalliance Realty
285 Olive Avenue
Oshawa, Ontario
This Cute Two-Bedroom Home is minutes away from HWY 401, Close To Schools and shopping, and is located in central Oshawa. It Also Features A Vaulted Ceiling Kitchen With A Walkout to a large deck and a partially fenced backyard. (id:47564)
Right At Home Realty
25 Hewson Drive
Port Hope, Ontario
Welcome to 25 Hewson Drive In The Lovely Town Of Port Hope. This Extensively Renovated 4-Level Backsplit In A Desirable, Family Friendly Neighbourhood Is Situated Adjacent To A Park. When You Walk Through The Front Door, You're Welcomed Into The Warm, Light Filled, Open Concept Main Floor Living Space. The First Thing You'll Notice Is The Huge, Nine Foot Kitchen Island, Clad In A Single Piece of Quartz. The Kitchen Was Done Tastefully With a Timeless Style. The Livingroom And Dining Room Round Out This Large Main Floor Space That Is Surrounded By Windows, Overlooking The Park. The Short Flight Of Stairs Up Leads You To Three, Bright Bedrooms and Four Piece Bath. The Stairs, Hallway And Bedrooms Have New Broadloom Carpet, Adding To The Warmth Of the Spaces. From The Main Floor, We Go Down To The Expansive Family Room That Has Been Updated With Vinyl Plank Flooring, Shiplap Fireplace With Electric Fireplace Insert, Hundred-Year-Old Barn Beam Mantle, With Hand Made Steal Mounting Brackets, Making It The Focal Point Of The Room. The Room Is Filled With Natural Light From The Large Windows. This Floor Also Includes Another Bedroom/Office/Den With A Barn Door, 3-Piece Bath And The Laundry Room. From This Floor, You Access The Full, Lower Level Basement, With A Huge Rec Room, And Furnace/Storage Space. Outside, Right Off Of the Kitchen, You Find A Large Deck With Patio And Hot Tub, Making It A Great Outdoor Area That Becomes An Extension of your Living Space. As You Venture Further Into The Large Yard, You'll Find A Cozy Bonfire Spot For S'Mores and Memories With Family And Friends. (id:47564)
Land & Gate Real Estate Inc.
417 - 50 Lakebreeze Drive
Clarington, Ontario
Welcome to one of the most exclusive and desirable units in the Port of Newcastle! This luxurious 2-bedroom, 2-bathroom, 2 Parking, corner suite offers 925 sqft of thoughtfully upgraded living space, perched on the top floor for peace, privacy, and panoramic views of Lake Ontario and the marina from your spacious 110 sqft balcony. With no direct neighbours - thanks to the stairwell on one side - its a rare blend of comfort, quiet, and design-forward living. Inside, you'll find a timeless and elegant interior featuring wide plank engineered hardwood flooring, custom feature walls, and stylish light fixtures that elevate the overall feel of the space. The open-concept kitchen is loaded with upgrades including quartz countertops, stainless steel appliances, extended upper cabinets, and a large eat-in island perfect for casual dining or entertaining.The primary bedroom is bright and inviting, with huge windows that fill the room with natural light, a walk-in closet, and a private 3-piece ensuite.The second bedroom is a versatile space, currently outfitted with a custom built-in desk placed beneath a large window overlooking Lake Ontario - ideal for a stunning work-from-home setup or a cozy guest retreat.The unit also features ensuite laundry with brand new machines (2024) and comes with two owned underground parking spots, both located just steps from the elevator - an incredible convenience that's rarely offered. (id:47564)
Coldwell Banker - R.m.r. Real Estate
396 North Scugog Court
Clarington, Ontario
Building Lot! Great opportunity to build your dream home on a 50 ft by 200 ft lot surrounded by million dollar homes. Desirable Bowmanville neighborhood offers access to numerous schools, parks and amenities. Quick access to 401 for commuters. Water & Sewer services have been paid. Gas & hydro are available. (id:47564)
RE/MAX Jazz Inc.
714 Dunlop Street W
Whitby, Ontario
**VACANT LEGAL TWO-UNIT** all-brick semi-detached gem, perfectly located in the heart of downtown Whitby! This is a **must-see opportunity** for **investors, multi-generational families, or savvy homeowners** looking to boost their income with a **legally registered accessory apartment**. Whether you're renting out the lower level or offering space for family, this property offers the perfect mix of **comfort, privacy, and financial potential**.The main-level unit welcomes you with an **elegant living and dining area**, highlighted by rich dark hardwood flooring and walkout to a large deck for summer entertainment. The spacious kitchen boasts **plenty of cupboard space**, while a convenient 2-piece washroom and stackable laundry add to the home's charm and practicality. Upstairs, you'll find three **generously sized bedrooms**, each with ample closet space and large windows that fill the space with natural light. An **updated four-piece bathroom** completes this level with modern finishes. The **legal accessory apartment** in the lower level is just as impressive! Featuring sleek laminate flooring, a modern kitchen, a cozy living area, and a private bedroom, this space is ideal for tenants or extended family. Plus, a dedicated laundry room adds extra convenience for all. Additional standout features include a **private driveway** with parking for up to four cars, a **spacious backyard** complete with a large storage shed, and a **prime location** that's just minutes from the best of downtown, public transit, and the GO station. This is a **rare investment opportunity** in a **highly desirable area**the perfect blend of style, functionality, and income potential!**Don't miss out on this exceptional property!***Note: Some photos have been virtually staged to showcase the full potential of the space.* (id:47564)
Keller Williams Energy Real Estate
23 Freedom Crescent
Quinte West, Ontario
Spacious and perfectly suited for family life this 4 bed, 3 bath all brick home in an ideally located family friendly neighbourhood, is ready to check all the boxes on your wish list. With an ensuite primary bedroom, wish list worthy kitchen, fully finished lower level with a great family room and a big backyard with plenty of deck to entertain this home is sure to be the one you've been waiting for. Generous tiled entryway with coat closet and access to the big double garage, lead up to a spacious and bright open concept living space. Dinner party hosting is made easy with an ample dining area and a kitchen made for big cooking, featuring granite counters, stainless steel gas range, pot drawers, a large centre island with stool seating, custom wine rack, and a full wall of custom pantry cupboards with work station.2 main floor bedrooms include a king-size primary suite with walk-in closet and 4pc ensuite bath with double sinks and plenty of storage. A large second bedroom is serviced by a neatly finished 4pc bath. Fully finished lower level is the cosey and bright family space you crave. Big family room with gas fireplace extends across the lower level to a great bonus space, perfect for play area, home gym equipment or easily create a 5th bedroom. A 4pc bath, laundry and storage spaces complete the lower level. Great big backyard boasts a fabulous tiered deck with privacy screens. Ideal spot for BBQing and outdoor entertaining. Get the space you crave and the home you and your family will love, and Feel At Home on Freedom Cres. (id:47564)
Royal LePage Proalliance Realty
6 Hayeraft Street
Whitby, Ontario
Welcome To 6 Hayeraft St. Whitby! This Stunning 4+1 Bedroom Home Just Built In 2019 Is Loaded With Upgrades Top To Bottom & Is Situated In The Sought After Williamsburg Community Of North Whitby Steps Away From Thermea Spa Village! Main Level Boasts 9 Ft Ceilings, Powder Room, Elegant Formal Dining Area With Coffered Ceiling & Stained Oak Hardwood Floors Throughout, Spacious Living Area With Double Sided Gas Fireplace Which Extends To Home Office & Gorgeous Chef's Kitchen With Large Centre Island, Quartz Counters, Black Stainless Appliances, Breakfast Area & Walk-Out To 12 x 8 Ft Covered Porch! Leading Up The Oak Staircase On The 2nd Level You Will Find Upper Level Laundry Area, 4 Spacious Bedrooms & 2 Full Baths Including Oversized Primary Bedroom With Coffered Ceilings, Large Walk-In Closet & Stunning 5 Pc Ensuite Bath! Recently Renovated Finished Basement With Luxury Vinyl Plank Flooring Throughout, Complete With Beautiful 3 Pc Bath With Walk-In Shower, 5th Bedroom, Workout Area & Large Rec Area With Custom Stone Wall & Fireplace! Fully Fenced Backyard, Professionally Landscaped Front & Back With Beautiful Interlock Stone Patio! Enjoy The Sunset From Your Covered Patio With Unobstructed Views & Western Exposure! Excellent Location Tucked Away On A Quiet Dead End Street Surrounded By Conservation Area, Walking Distance To Schools, Parks, Transit & Thermea Spa Village! Mins From 407 Access & Easy Commuting! Open House This Sat & Sun 12-2! See Virtual Tour!! (id:47564)
Keller Williams Energy Real Estate
0 First Line Road
Alnwick/haldimand, Ontario
Discover the perfect canvas for your rural dream home on this expansive 8.27-acre parcel of vacant land in picturesque Roseneath. Nestled just north of Highway 401 and the charming town of Cobourg offering all major amenities, this property offers the ideal blend of privacy and convenience. Surrounded by natural beauty, you'll enjoy peaceful country living with easy access to major amenities, shopping, and commuter routes. Whether you're looking to build your forever home, a weekend retreat, or invest in a slice of the countryside, this property presents endless potential. Don't miss this rare opportunity to create your own rural oasis. (id:47564)
RE/MAX Hallmark First Group Realty Ltd.
29 Campbellford Road
Stirling-Rawdon, Ontario
Imagine crafting your dream home on this expansive oversized lot in the picturesque village of Stirling. Nestled in a community that perfectly balances quaint village charm with modern amenities, this lot offers endless possibilities for designing a home tailored to your desires. Picture a spacious, sunlit kitchen where family and friends gather, a cozy living room with a crackling fireplace for those chilly evenings, and a lush, landscaped garden where you can enjoy tranquil mornings with a cup of coffee. The village of Stirling, with its welcoming neighbours, scenic parks, and convenient access to shops and schools, provides the perfect backdrop for a life of comfort and serenity. Embrace the opportunity to build a sanctuary that blends your personal style with the natural beauty and community spirit of Stirling. (id:47564)
Royal LePage Proalliance Realty
285 Olive Avenue
Oshawa, Ontario
This Charming Two-Bedroom Home is just minutes away from Highway 401, conveniently close to schools and shopping, and situated in the heart of Oshawa. It Also Features A Vaulted Ceiling In The Kitchen With A Walkout to a large deck and a partially fenced backyard. The garage could be used as a workshop. The Home Is Perfect for First-Time Homebuyers Or Investors. (id:47564)
Right At Home Realty
Lt 21 Army Reserve Road
Prince Edward County, Ontario
Here's your opportunity to get away from it all and enjoy the peace and quiet in Prince Edward County. This 3.2 acre lot is located near several wineries, beaches, and so much more. If you're looking to expand your agricultural growing space, this is a perfect opportunity. Zoned RU1-66-H, therefore building permits cannot be obtained for this lot under the current zoning. Buyer must do their own due diligence to confirm intended use of the property. **EXTRAS** Property is the second property heading easterly from the intersection of Lighthall Rd and Army Reserve Rd on the North side of Army Reserve Rd. There is no sign or 911 number on the property, no driveway. Seasonal Access only. (id:47564)
Exit Realty Group
6 Pond Street
Trent Hills, Ontario
Experience the Incredible Trent River Lifestyle Overlooking Lock 18! Move right into this brand-new 2-bedroom bungalow townhome, packed with premium upgrades and perfectly located in the charming town of Hastings. Surrounded by water and just steps from local restaurants and shops, this home offers the best of both tranquility and convenience. Inside, you'll find hardwood flooring throughout, quartz countertops in the kitchen and bathrooms, and upgraded interior doors with matte black lever hardware. The chefs kitchen is designed for both style and function, featuring stainless steel appliances, a spacious island perfect for entertaining, and an open-concept layout that flows seamlessly into the living space. The main floor boasts 9' ceilings, upgraded trim, and smooth ceilings, highlighted by LED pot lights that add a bright, modern touch. For even more living space, this home includes a fully finished basement with a 3-piece bath, making it ideal for guests, a recreation area, or additional storage. Don't miss your chance to own this stunning home in an unbeatable location! (id:47564)
Royal LePage Frank Real Estate
34 Pond Street
Trent Hills, Ontario
Step into this beautifully upgraded 3-bedroom bungaloft townhome in the charming town of Hastings, where luxury meets comfort in every detail. Offering stunning river views and multiple outdoor retreats, this home is designed for both relaxation and entertaining.Enjoy seamless indoor-outdoor living with a walk-out from the main floor to a spacious deck and a walk-out from the upper loft to a covered balcony, both overlooking the serene Trent River and Lock 18. Inside, upgraded hardwood and tile flooring flow throughout, complementing the elegant trim package and upgraded interior doors. The main floor impresses with its 9 ceilings, a hardwood staircase with iron pickets, and an abundance of LED pot lights that enhance the homes warm ambiance.The chefs kitchen is a true showpiece, featuring a stylish two-tone design, an upgraded cupboard door package, quartz countertops, and a valance lighting system that adds both function and sophistication. A beverage bar with a built-in cooler and an upgraded appliance package, including a microwave, make entertaining effortless. Upstairs, the loft continues to impress with a wet bar, upgraded cupboard profiles, and additional space to unwind.With an upgraded plumbing package throughout and thoughtfully selected finishes, this home is a perfect blend of luxury and practicality. Live your dream on the water in Hastings, where upscale living meets the beauty of nature. (id:47564)
Royal LePage Frank Real Estate
1104 - 55 Clarington Boulevard
Clarington, Ontario
Fall in love with modern, affordable living in the heart of downtown Bowmanville at MODO Condo! This sophisticated 1+1 Bedroom and 2 full bathroom unit at 55 Clarington Boulevard, Unit 1104, offers an impressive 700 + square feet of thoughtfully designed living space featuring fantastic layout with ensuite laundry space, room for dining and a comfortable living space. the Primary bedroom with gorgeous views includes a ensuite bath perfect for those seeking the perfect blend of style and convenience. Just 35 minutes east of Toronto, this vibrant development welcomes you with luxurious features including 9' ceilings, premium luxury vinyl flooring throughout, and an open-concept layout ideal for both relaxing and entertaining. Your gourmet kitchen shines with sleek quartz countertops, while the private balcony extends your living space outdoors. MODO's exceptional amenities elevate everyday living with a stunning rooftop terrace featuring BBQ facilities, state-of-the-art fitness center, tranquil yoga studio, well-equipped multipurpose rooms, and a spacious resident lounge. Underground parking adds convenience to luxury. Step outside to discover Bowmanville's charming downtown, where unique shops, eclectic restaurants, abundant greenspace, and the anticipated GO Train Station create the perfect urban-suburban balance. Don't miss this opportunity to experience the perfect blend of modern comfort and downtown convenience! Immediate availability! (id:47564)
RE/MAX Rouge River Realty Ltd.
201 - 26 Spencer Street E
Cobourg, Ontario
With low condo fees, taxes, and utility costs, this unit is a smart choice for savvy investors, those looking to downsize, or first-time buyers entering the market. This beautifully maintained, south-facing corner unit offers contemporary living with an abundance of natural light and a spacious, open-concept layout. Located on the second floor of a secure building, this 1 bedroom condo is thoughtfully updated, freshly painted. It offers more space, and is quieter than you would expect because this unit does not share walls with other units. Itis perfect for those seeking a low-maintenance lifestyle. The custom kitchen is a standout with stainless steel appliances, soft-close cabinetry, under-cabinet lighting, a breakfast bar, and ample cupboard and counter space, ideal for cooking and entertaining. The open living and dining area features stylish laminate flooring throughout (no carpet), and large windows that bring the outdoors in. The generous primary bedroom comfortably fits a king-size bed. The modern bathroom includes sleek, updated fixtures and a tub/shower combo. Same-floor laundry facilities adds convenience, and a shared outdoor patio provides a relaxing space to unwind. This unit includes one assigned parking spot located near the entrance. Enjoy being conveniently located within walking distance of shopping, downtown amenities, Victoria Park, and the beautiful Cobourg Beach one of the towns true gems. (id:47564)
Coldwell Banker - R.m.r. Real Estate
7398 Langmaid Road
Clarington, Ontario
This is a Great Opportunity to own a working farm, over 155 acres with two road frontages. Most of the acreage is workable with partial tile drainage. The farm consists of a raised Bungalow and Drive shed. Excellent location close to 407 and the urban area including shopping and HWY's. Tenant Farmer has the right to remove their 2025 crop. HST is in addition to the purchase price. This property is perfect for Investors, and Farmers to expand their holdings and a family looking for country living. Check out the Video. (id:47564)
Royal LePage Frank Real Estate
7398 Langmaid Road
Clarington, Ontario
This is a Great Opportunity to own a working farm, over 155 acres with two road frontages. Most of the acreage is workable with partial tile drainage. The farm consists of a raised Bungalow and Drive shed. Excellent location close to 407 and the urban area including shopping and HWY's. Tenant Farmer has the right to remove their 2025 crop. HST is in addition to the purchase price. This property is perfect for Investors, and Farmers to expand their holdings. Check Out the Video! (id:47564)
Royal LePage Frank Real Estate





