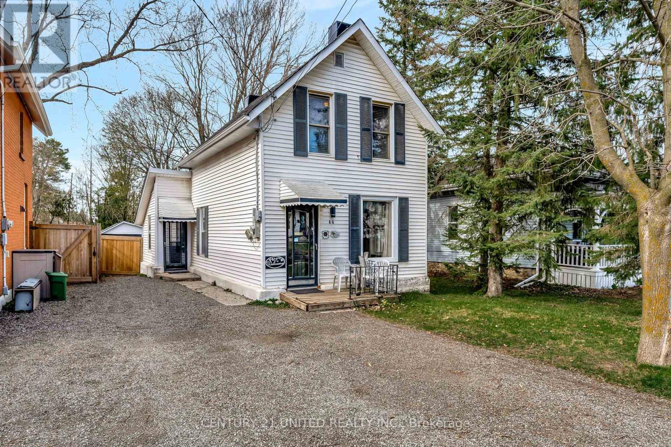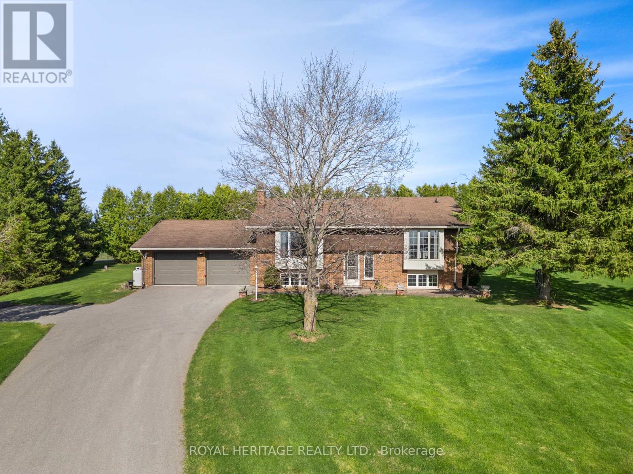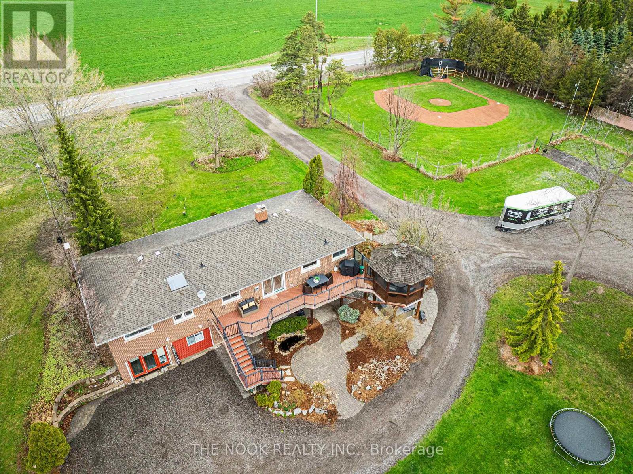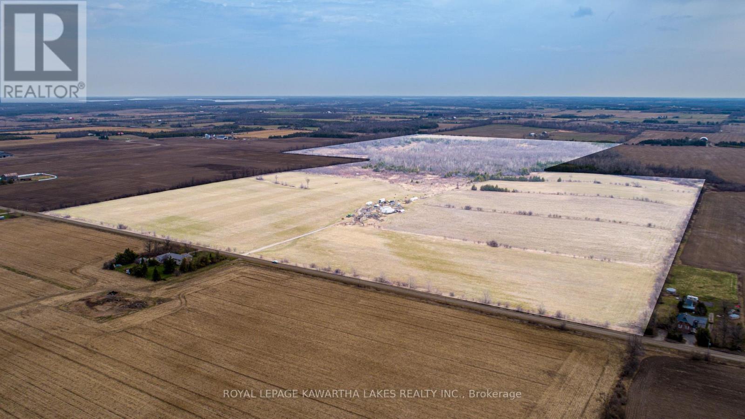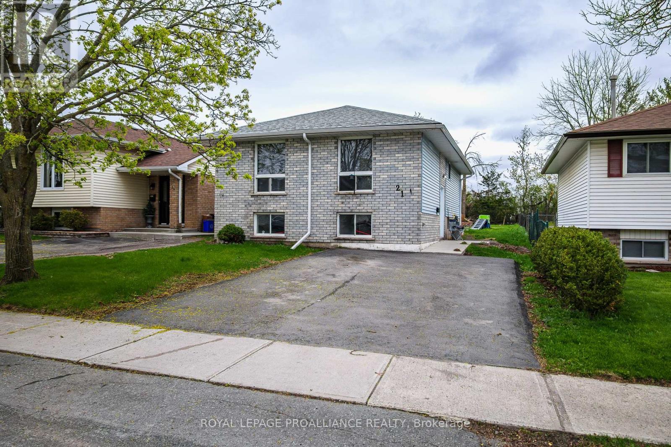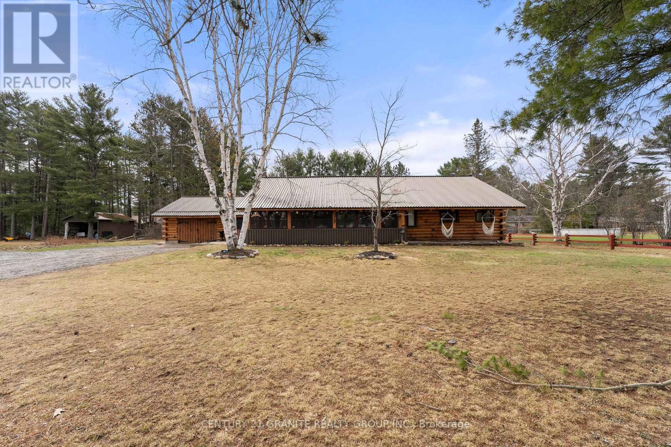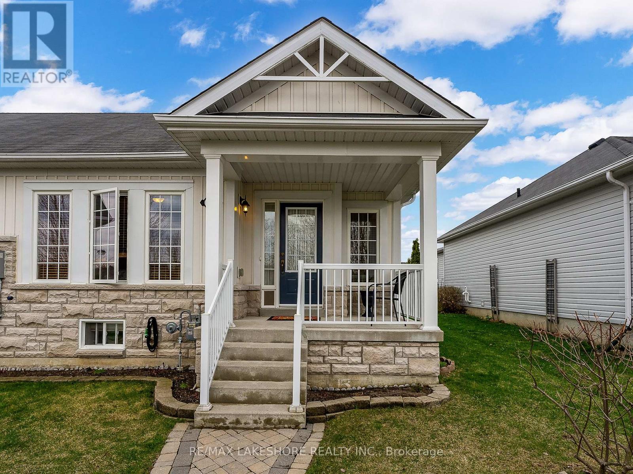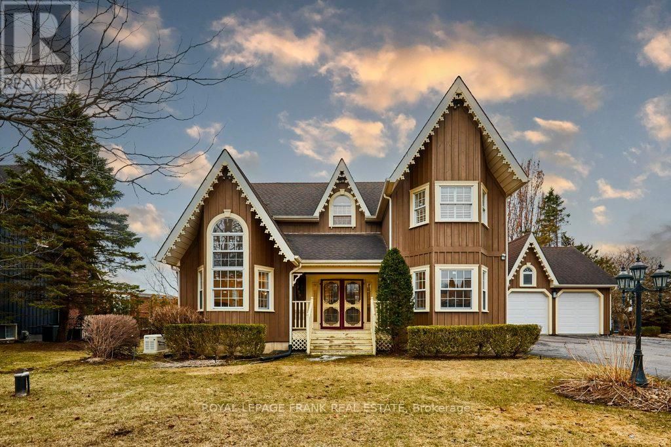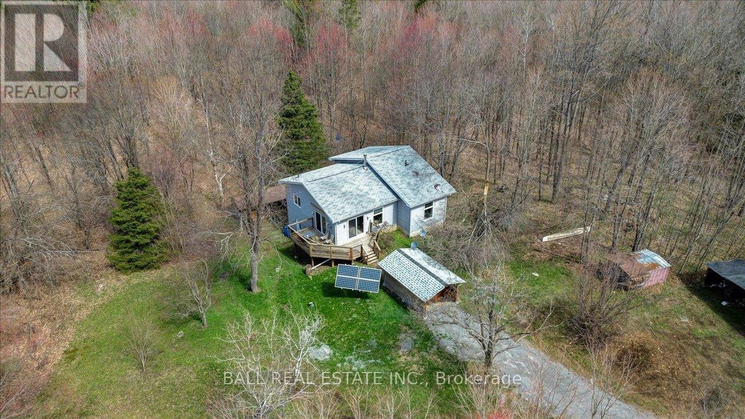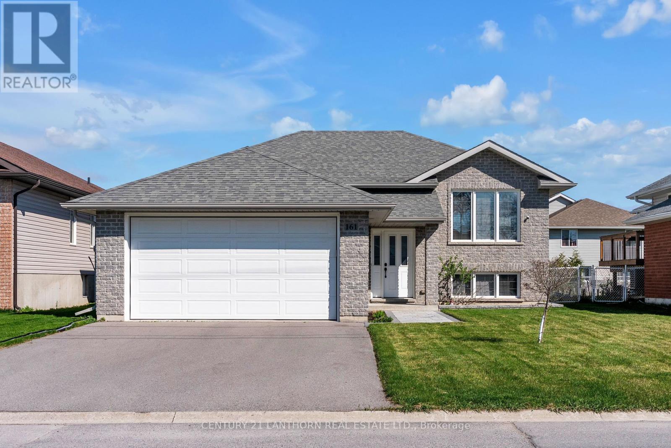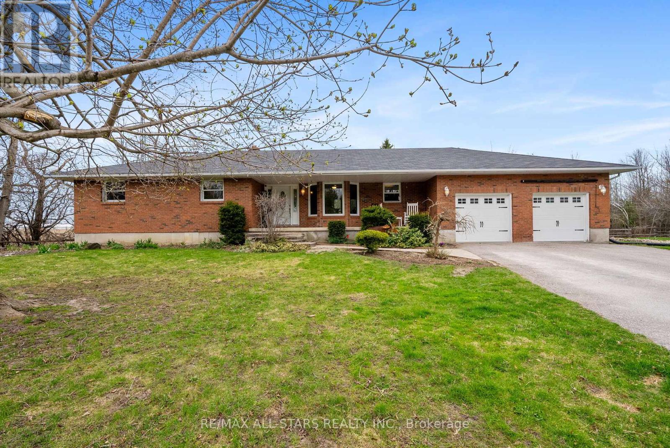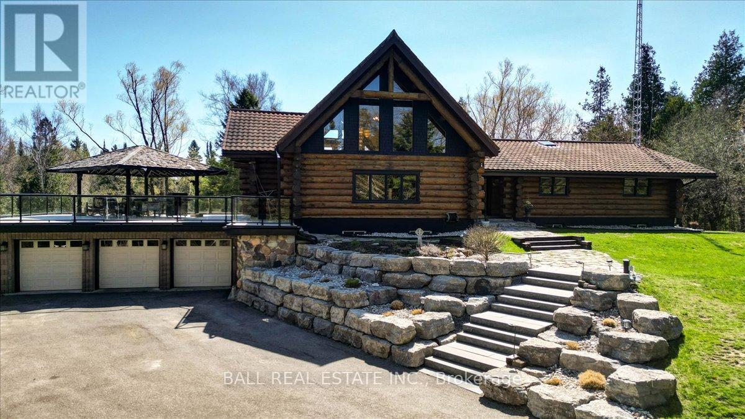 Karla Knows Quinte!
Karla Knows Quinte!44 Elgin Street
Kawartha Lakes, Ontario
Welcome to 44 Elgin Street in the heart of Lindsay - a charming 1.5 storey home that's full of potential and perfect for those craving a mix of character, space, and flexibility. This property offers a deep, fully fenced backyard (198 ft) that's ready for family BBQ's, campfires, gardening, or letting the kids (or dogs) run free. A detached 1.5 car garage, plus two additional sheds offer ample storage for tools, toys, and maybe even that future she-shed or workshop you've been dreaming of. Inside, you'll find a cozy living room with a walk-out to the deck - perfect for your morning coffee or winding down by the wood-burning stove on cooler evenings. A separate dining room makes entertaining easy, while the main floor bedroom offers flexibility as a guest room, office, or playroom. There's also a 3-piece bath and main floor laundry. Upstairs, you'll find two additional bedrooms and a 4-piece bath. Whether you're a first-time buyer, downsizer, or someone who simply loves small-town living with a big backyard, this home checks the boxes. Located close to parks, schools, and all of Lindsay's downtown charm. This home has been pre-inspected. Immediate possession available! (id:47564)
Century 21 United Realty Inc.
64 Blue Water Avenue
Kawartha Lakes, Ontario
Welcome to Lakeside Village, the ultimate waterfront community on Sturgeon Lake. With your own boat dock and access to a common waterfront park, youll have endless opportunities to explore nature trails right at your doorstep. This spacious 2+1 bedroom home features three bathrooms and a fully finished basement with a cozy family room and fireplace - perfect for those chilly evenings. And dont forget about the game room for even more entertainment options! After dinner take in the breathtaking sunset views from the living room window and host family gatherings on the large deck overlooking a large private rear yard. Whether you're fishing from the dock or cruising through the Trent Severn waterway system by boat , this is more than just a home - its a waterfront community lifestyle to savour. (id:47564)
Royal Heritage Realty Ltd.
3129 Orion Boulevard
Orillia, Ontario
Welcome to this stunning and well-appointed home in Orillia's desirable Westridge neighbourhood. With over 2,600 square feet of beautifully designed living space, this 4-bedroom, 4-bathroom home offers the perfect blend of comfort, convenience, and functionality for modern family living. Step inside to discover a bright and open main floor with soaring 9-foot ceilings, creating an airy and inviting atmosphere. The large family room features a cozy gas fireplace - ideal for relaxing evenings with loved ones. The spacious kitchen and dining area are perfect for everyday living and entertaining. The double car garage with inside access provides ease and practicality. Upstairs, the thoughtfully designed layout continues with a convenient second-floor laundry room and four generous bedrooms. The primary suite is a true retreat, featuring a large walk-in closet and a luxurious five-piece ensuite with double sinks, soaker tub, and separate shower. The fourth bedroom enjoys its own private four-piece ensuite, while the second and third bedrooms are connected by a stylish Jack and Jill five-piece bathroom - ideal for growing families. The unfinished basement offers endless possibilities and includes a cold room, and a separate side door entrance - perfect for future in-law potential or extra storage. Located just minutes from major shopping centres, parks, schools, and all of Orillia's amenities, this home offers the ultimate in convenience and lifestyle. Don't miss your chance to own in one of Orillia's most coveted communities. (id:47564)
Ontario One Realty Ltd.
1857 Regional Road 3 Road
Clarington, Ontario
Incredible 10-Acre Country Retreat In Sought-After Clarington, With Your Own Baseball Diamond! A One-Of-A-Kind Property Nestled In A Highly Desirable Location, Just Minutes From Enniskillen Public School. This Rare Offering Combines Space, Privacy, And Versatility, Making It The Perfect Setting For Families, Hobbyists, Or Anyone Craving That Country Lifestyle. The Property Features Your Own Private Baseball Diamond, Meandering Wooded Trails, And An Expansive Gravel Parking Area For All Your Toys, Boats, ATVs, Snowmobiles. A Standout Feature Is The Fully Finished 29' x 36' Detached Building, Complete With Epoxy Floors, Fully Insulated, Heated & Cooled & 2-Pc Washroom Ideal As A Shop/Garage, Studio, Or The Ultimate Hangout Space. Main House Is A Ranch-Style Bungalow Offering An Open-Concept Main Floor, Thoughtfully Renovated With A Custom Kitchen, Massive Island With Seating & Wall-To-Wall Custom Pantry Cabinets. Main Level Features 4 Beds, Including One With Built-In Cabinetry & Plumbing Rough-In Ideal For A Home Office Or Main Floor Laundry. Downstairs, The Walkout Basement Features A Fully Separate 1 Bed In-Law Suite, Plus A Finished Rec Room For The Main Household And A Relaxing In-House Sauna. Step Outside To Unwind In The Hot Tub Or Gather With Friends Around The Large Fire Pit All Surrounded By Your Own Natural Playground. This Is A Truly Rare Property That Blends Rural Charm With Modern Comforts. Whether You're Hosting Ball Games, Exploring The Trails, Or Soaking In The Serenity, This Home Offers An Extraordinary Lifestyle Opportunity In One Of Clarington's Most Coveted Settings. Don't Miss This Dream Country Estate Your Private Oasis Awaits! (id:47564)
The Nook Realty Inc.
2834 Highway 7
Asphodel-Norwood, Ontario
A fabulous opportunity, close to Peterborough, awaits horse enthusiasts, trainers, and boarding businesses! You are greeted to the property by a long driveway for plenty of parking and a beautiful gate. The property offers everything you need for an equestrian facility along with two homes. A bungalow with three bedrooms and open concept main floor living space with large windows overlooking the landscape. A separate 3 bedroom home with eat-in kitchen and large living room is also part of the property. Equestrian Facilities Include the main barn with hydro & water and includes an approximately 80'x170' bright, indoor riding arena, 24 stalls, a feed room, and heated washroom. The upper-level includes a mezzanine area, a heated viewing lounge with office space. Also includes a heated living space with a bathroom (as is), tack shop, guest area or even more storage. The property has tons of space and also includes 12 paddocks with shelters that have water lines and 9 heated water bowls. Property also features an outdoor riding arena, run-in sheds, plenty of hay storage in the upper level of the original barn, three wells, three septic systems, and beautiful scenery. Whether you're seeking a personal retreat or the potential for a an equestrian business, this property is designed for both. (id:47564)
Real Broker Ontario Ltd.
878 Payne Line Road
Douro-Dummer, Ontario
Country bungalow! 3 plus 1-bedroom bungalow on a beautiful 3/4 acre lot within 15 minutes of Peterborough and close the Village of Warsaw. Over 1550 sq ft of living space on the main floor plus a full, finished lower-level adding an additional 1500 sq ft of living space. Gorgeous kitchen with granite counter tops and island with walk out to large deck. Three bedrooms on the main floor -- bedroom, large rec room (with bar) full bath and laundry in the lower level. The home is well maintained and features a metal roof, propane furnace and central air, all windows replaced, kitchen counter tops all 2016/2017. Beautiful, private lot with mature trees. Peaceful rural setting -- hard top road -- close to the Indian River and the Warsaw Caves Conservation Area with miles of trails to explore. (id:47564)
Royal LePage Frank Real Estate
505 Victoria Avenue
Belleville, Ontario
Beautifully Renovated Home with Basement Suite! Step into this fully renovated home featuring 3 bedrooms and 1 bathroom on the main level. You'll love the stunning kitchen with a large island perfect for gathering, quartz countertops, newer appliances including a gas stove and built-in microwave, and stylish finishes designed for both entertaining and everyday living. Cozy up around the gas fireplace in the inviting living area. The basement offers a separate 1-bedroom, 1-bathroom suite with a bonus room, ideal for guests, extended family, or rental income. Enjoy outdoor living on the large deck overlooking a private backyard perfect for relaxing or entertaining. Located in the beautiful East End, this home offers the perfect blend of style, space, and versatility. Don't miss your chance to make it yours! (id:47564)
RE/MAX Quinte Ltd.
210 Grasshill Road
Kawartha Lakes, Ontario
Come put down some roots and build your getaway in the country on approx. 199.55 acres. Approx. 90-100 acres of workable land. Located on a quiet side road. (id:47564)
Royal LePage Kawartha Lakes Realty Inc.
21 Pepper Avenue
Belleville, Ontario
FOR LEASE. Enjoy worry-free renting with this ALL-INCLUSIVE lower-level rental. This move-in ready 2-bedroom, 1 bathroom residence is in the West end of town and offers flexibility, convenient location and in-suite laundry. Approximately 1,000 sq. ft. of total living space, and a common side entrance leads to separate access for each of the 2 units, ensuring privacy. The property boasts a large 164-ft deep fenced yard with a storage shed and 2 parking spots for each unit. Conveniently located on the City Bus route and close to town and highway, offering easy commuter access and ideal location for persons attending Loyalist College. Additional features such as vinyl windows, a forced-air gas furnace, and laminate flooring. Appliances included are: fridge, stove, and washer. Immediate possession is available for this unit. Nothing to pay except your rent allows you to have predicable expenses and easier to budget. Rental application required for all applicants including: credit score, references, employment letter and valid government identification. Visit my website for further information about this listing. (id:47564)
Royal LePage Proalliance Realty
147 South Baptiste Lake Road
Hastings Highlands, Ontario
Location, location! Nestled in one of Birds Creeks most popular subdivisions, this picture-perfect 3+1-bedroom log home offers the warmth of country living with modern comfort. Step inside to an open-concept layout featuring a stunning floor-to-ceiling stone wood-burning fireplace, the heart of the home. You'll love the charming loft, the primary bedroom with 2pc ensuite, and the finished basement with a spacious rec room and office perfect for family fun. Enjoy summer evenings in the screened-in porch overlooking a large yard and your very own view of the kids' playground. There's even a 1.5-car garage and plenty of outdoor space to enjoy. Set on a generously sized lot, this home is move-in ready and perfect for families or those looking for a peaceful community setting just minutes from Bancroft. (id:47564)
Century 21 Granite Realty Group Inc.
0 Yelverton Road
Kawartha Lakes, Ontario
Known to locals for decades as the Yelverton baseball field! This high and dry vacant building lot makes opportunity for your very own field of dreams!!! Wonderful views overlooking the rolling hills of Manvers! A perfect 10 when it comes to finding the right building lot and location for your dream home! (id:47564)
Right At Home Realty
837 Charles Wilson Parkway
Cobourg, Ontario
This charming end-unit townhouse (approximately 1098 SQ. FT. on the main floor) is sited on a nicely landscaped lot situated in the wonderful "West Park Village", one of historic Cobourg's most sought-after residential enclaves. Upon crossing the threshold, you'll be greeted by this delightful two-bedroom, 2 bathroom abode with all of the essential comforts artfully arranged on a single level. The park-facing primary bedroom promises peaceful slumber and is complemented by generous closet space and a private ensuite bathroom. The guest bedroom, bright and inviting, is graced by a spacious window that overlooks the rear patio and garden area. Culinary enthusiasts will revel in the well appointed kitchen, it is adorned with ample counter space and flows seamlessly into the dining area. The living area is spacious and bright and stands ready to host gatherings with friends and family. Moreover, the partially finished basement reveals a large recreation room, a spacious study/office and another bathroom. "West Park Village" is a harmonious, pedestrian-friendly community that nurtures a tranquil ambiance and features nature trails and a variety of thoughtfully crafted parks. This sanctuary also enjoys proximity to various nearby amenities, including delightful restaurants, grocery stores, and a hospital. (id:47564)
RE/MAX Lakeshore Realty Inc.
95 Caspian Square
Clarington, Ontario
Welcome to this well-maintained, 3-bedroom townhouse in the desirable lakefront community of Bowmanville! A covered front porch leads into a tiled foyer featuring a built-in shoe rack, double closet for convenient storage and convenient interior access to the single-car garage. Enjoy open-concept living in the combined living and dining area that has a walk-out to the deck. The kitchen features quartz countertops, a breakfast bar, tile backsplash, pantry cupboard, and a view of the living space, ideal for entertaining. Upstairs, the spacious primary bedroom offers a walk-in closet and private 3-pc ensuite. Two additional bedrooms include broadloom flooring and double closets. A 4-pc main bathroom completes this level. The finished basement extends your living space with a bright rec room featuring an above-grade window, walk-in storage closet, and an additional 4-pc bathroom. A large storage room completes the lower level. Located just minutes from Lake Ontario waterfront trails, and parks, this home offers a great lifestyle with easy access to nature and commuter routes. Tenant Will Be Responsible For Utilities (Gas, Water And Hydro). (id:47564)
Real Broker Ontario Ltd.
1645 Acorn Lane
Pickering, Ontario
Stunning fully renovated home on the coveted Acorn Lane. Welcome to 1645 Acorn Lane, a beautifully family home nestled on one of the most sought-after streets in the charming hamlet of Claremont. Sitting on approximately 3/4 of an acre, this 4 bedroom, 4-bathroom home offers a perfect blend of luxury, space, and tranquility just 10 minutes from Pickering, Uxbridge, and Stouffville. Step inside to discover a spacious, thoughtfully designed layout with high-end finishes throughout. The heart of the home features a gourmet kitchen, perfect for entertaining, while the bright and airy living spaces provide both comfort and style. Outside, your private backyard oasis awaits. Enjoy summers by the in-ground pool, surrounded by beautiful landscaping, and breathtaking open views of trees and fields. This is a true escape from city life. The heated 3-car garage offers ample space for vehicles and storage, making this home ideal for families or hobbyists. This rare gem offers the perfect balance of modern living and country charm. Don't miss your chance to make it yours! (id:47564)
Royal LePage Frank Real Estate
61 North Rusaw Road
North Kawartha, Ontario
Country living in complete privacy nestled in a beautiful 16.68 acre mature hardwood forest. This Valhalla home was built approximately 20 years ago, with efficiencies being a priority. The home offers 3 bedrooms, a 4 piece bath on the main floor, an open concept kitchen, dining and living area leading out to a great deck for enjoying the natural setting. The home has a full walkout basement with a woodstove in a central location which easily heats the home. The home is powered by a professionally installed solar system and is completely off grid, with a new Honda back up generator. This place never loses power! With close by trails and Chandos Lake Public Beach only 3 minutes away, this place has it all at a great price. Located just slightly off the beaten path and 2.5 hours from Toronto and Ottawa. (id:47564)
Ball Real Estate Inc.
161 Lester Road
Quinte West, Ontario
Located in one of Quinte Wests most desirable neighbourhoods, this beautifully finished 3-bedroom, 2-bathroom home offers a seamless blend of comfort, function, and style. A newly landscaped stone walkway welcomes you to the front entrance, setting the tone for the quality and care found throughout. Inside, the spacious foyer leads to a bright and inviting main level featuring a comfortable living area and a well-designed kitchen with granite countertops, a large centre island, built-in appliances, under-cabinet lighting, and a dedicated dining space ideal for everyday living and entertaining. Step through the patio doors to your private backyard retreat, where a large stone patio with gazebo creates the perfect setting for relaxing or hosting friends and family. The main floor also includes two well-sized bedrooms, including a primary with a walk-in closet and direct access to the main bathroom. Downstairs, the fully finished lower level offers a bright and expansive family room, a third bedroom with great closet space, a second full bathroom, laundry area, and plenty of storage. There's even flexibility to add a fourth bedroom or home office if needed. Additional highlights include a double attached garage with inside entry, natural gas heat, and a quiet, family-friendly location close to CFB Trenton, the 401, schools, parks, and shopping. With no updates needed and all the finishing touches already done, this turnkey home is ready to impress. (id:47564)
Century 21 Lanthorn Real Estate Ltd.
250 Bellevue Street
Peterborough North, Ontario
Welcome to 250 Bellevue St. a 3-bedroom 1-bathroom brick bungalow that is located in Peterboroughs North end. This home has watched the same family grow for the last 60 years and is now looking for the next family to make it their own. The main floor has 3 bedrooms, 4 piece bathroom, good sized living area and a kitchen with a small dining area. The partially finished basement has a large family room area, laundry room, workshop/utility room and an office/potential bedroom ready for your finishing touch. Just steps away are both St. Annes Catholic School and Queen Elizabeth Public School and in less than a 5-minute drive from several grocery stores, restaurants and shopping. Everything you need close by! (id:47564)
Exit Realty Liftlock
0 Poplar Drive
Hamilton Township, Ontario
Picturesque Building Lot within the town of Bewdley. Nestled in a developed community, this 0.3 acre flat lot provides privacy and tranquility while allowing for easy commutes to GTA, Peterborough and Durham region. Bewdley sits along the shore of Rice Lake. Rice Lake offers great recreational activities such as fishing and boating. This level, wooded lot will be the perfect setting for your new home! (id:47564)
Royal LePage Kawartha Lakes Realty Inc.
5249 Old Brock Road
Pickering, Ontario
Nestled in the tranquil hamlet of Claremont, this private 2.5-storey home sits on a picturesque 385' deep lot with a stunning flower garden. Featuring wood floors throughout, complementing the spacious country kitchen, and a bright 3-season sunroom. This home is both charming and functional with a main floor family room with a gas fireplace. The main floor offers laundry and 1 of 3 baths. Upstairs, the large primary suite boasts an ensuite, along with 2 more bedrooms and a versatile loft. The partially finished basement provides extra living space with a nice rec room big enough for a pool table and your friends. Outdoors, enjoy the 27'x27' barn/workshop, access to the above-ground pool, and a paved driveway with ample parking. A perfect country home! (id:47564)
Coldwell Banker - R.m.r. Real Estate
1616 Glenbourne Drive
Oshawa, Ontario
This home truly stands out! No detail has been overlooked in this stunning 4-bedroom, 4-bathroom, 2-storey home in a prestigious North Oshawa neighbourhood, surrounded by other beautiful homes. Featuring a high-end gourmet kitchen with quartz countertops and backsplash, gas oven, and top-tier appliances, this home is truly magazine-worthy. The spacious living room boasts a cozy gas fireplace, perfect for relaxing. Each bathroom provides a spa-like experience. This home boasts beautiful finishes and fixtures throughout. A fully finished basement with an additional fireplace adds even more living space. The beautifully landscaped, low-maintenance yard with faux grass includes a stocked fish pond, hot tub, gazebo, and a custom interlocking stone patio. California shutters throughout offer elegance and privacy. With a double-car garage and green space across the street - ensuring low traffic - this home offers both luxury and tranquility. Don't miss out - this is upscale living at its finest! (id:47564)
Coldwell Banker Electric Realty
863 Linden Valley Road
Kawartha Lakes, Ontario
3+1 bedroom all brick bungalow with attached double car garage and parking for multiple family vehicles and situated on a tranquil 1 acre lot. U-shaped kitchen with lots of cabinetry space and peninsula; sunken living room with fireplace and walkout to deck; spacious dining area overlooking living room and large windows with view of yard; Primary bedroom with his and hers closets; two additional bedrooms with good sized windows and 4pc family bath; lower level finished with recreation room and additional bedroom. Hardwood floors through kitchen, dining, and hall along with wood baseboards and trim through house. Main floor laundry. Large deck with gazebo- good entertaining/ relaxation space; ample room to host friends and family. Serene yard surrounded by farm fields offering loads of privacy and a natural pond. Plenty of potential to make this one your own. Roof shingles - south 2019, east/west sides 2024 and north side is +/-2007; FA propane furnace +/- 5yrs; 200 amp breakers electrical; electrical +/-$250/month; owner uses outdoor wood furnace for heating; Septic pumped 2023; House custom built +/-1987; fireplace as is no WETT; (id:47564)
RE/MAX All-Stars Realty Inc.
489 Prinyers Cove Crescent
Prince Edward County, Ontario
Looking for an affordable slice of the County? You'll want to check out this lovely parcel featuring a beautiful water view of Adolphus Reach on Prinyers Cove Crescent. For those seeking water sports and fishing, it has water access at the boat launch park which is within a minute's walk. Located in a vibrant and growing community and within close proximity to most everything the County offers. You won't want to miss out on this wonderful opportunity. (id:47564)
Royal LePage Proalliance Realty
N/a Prinyers Cove Crescent
Prince Edward County, Ontario
Looking for the perfect building lot close to water access in the County? This is a beautiful 1.8 acre lot with 2 entrances in place and a good well offers privacy for that dream home! Walking paths to stroll around plus some trees enhance the enjoyment. The North Marysburgh Boat launch is steps away to swim or boat. Adolphus Reach is a boaters dream and close to the protected cove that is perfect to kayak or canoe. This is a vibrant area and community with many seasonal amenties from local wineries, Cider, fruits and vegetables as well restaurants. (id:47564)
Chestnut Park Real Estate Limited
3671 Edgerton Road
Scugog, Ontario
30+ Acre Log home with incredible upgrades throughout. Stunning views inside and out. Be mesmerized by the stunning cathedral ceilings & awe inspiring workmanship of this home. Open Concept, with large windows offers you the opportunity to enjoy the surrounding beauty of this gorgeous property from every room. High end kitchen cabinetry with large island, built in stove and walk out to the large deck. Walking trails surrounding the ponds giving you an opportunity to enjoy wildlife at its best, being in paradise is convenient with Port Perry just 10 min away & the 407 around the corner. Spend hours in the stunning Loft, it is an architectural beauty with a Juliette balcony, plenty of sunshine & a birds eye view of all the wildlife that calls this property home. The steel roof looks like no steel roof you have ever seen, just another breathtaking feature of this home, there are so many. Plenty of room to park or play in this 3 bay garage. Outdoor deck wraps around the home with stunning views & plenty of space for a very large family event or party with easy access to electrical if you desire to make an outdoor kitchen. Re-enforced parking pad for an RV or heavy equipment with its own power post. Outdoor Power Posts surround the property for easy power wherever you may need it. Recent Armor Stone landscaping with stunning gardens are just another amazing upgrade to this property. The walk out basement makes it convenient to enjoy the pure beauty of the ponds and property, or sit by the fireplace & enjoy an evening of just relaxing. Basement is a great opportunity for a recroom or playroom for little ones in the family, with plenty of storage and another 2 workshops, the basement seems endless. GEO Thermal Heating/Cooling furnace gives you the opportunity to keep the utility expenses down. (id:47564)
Ball Real Estate Inc.


