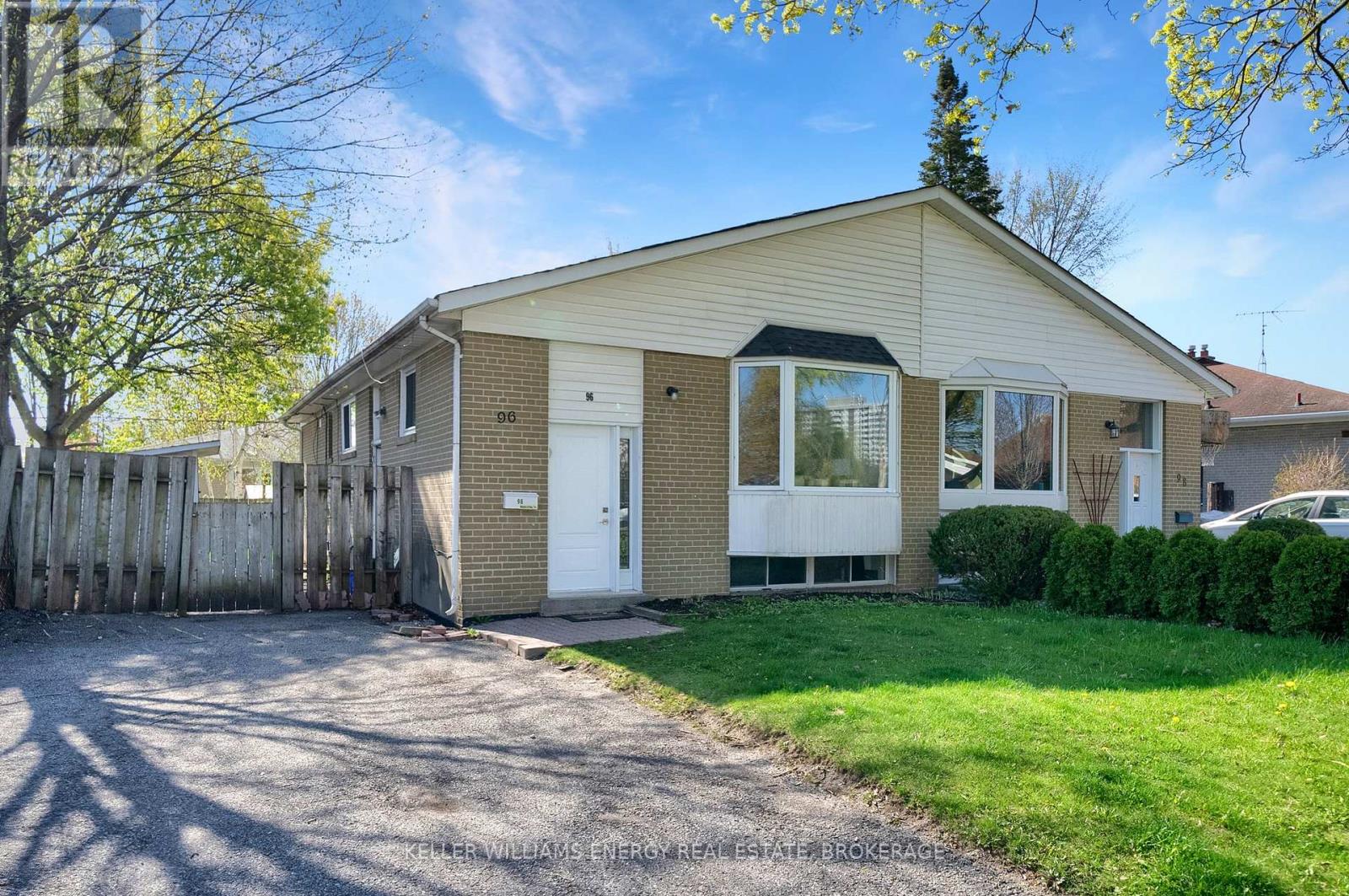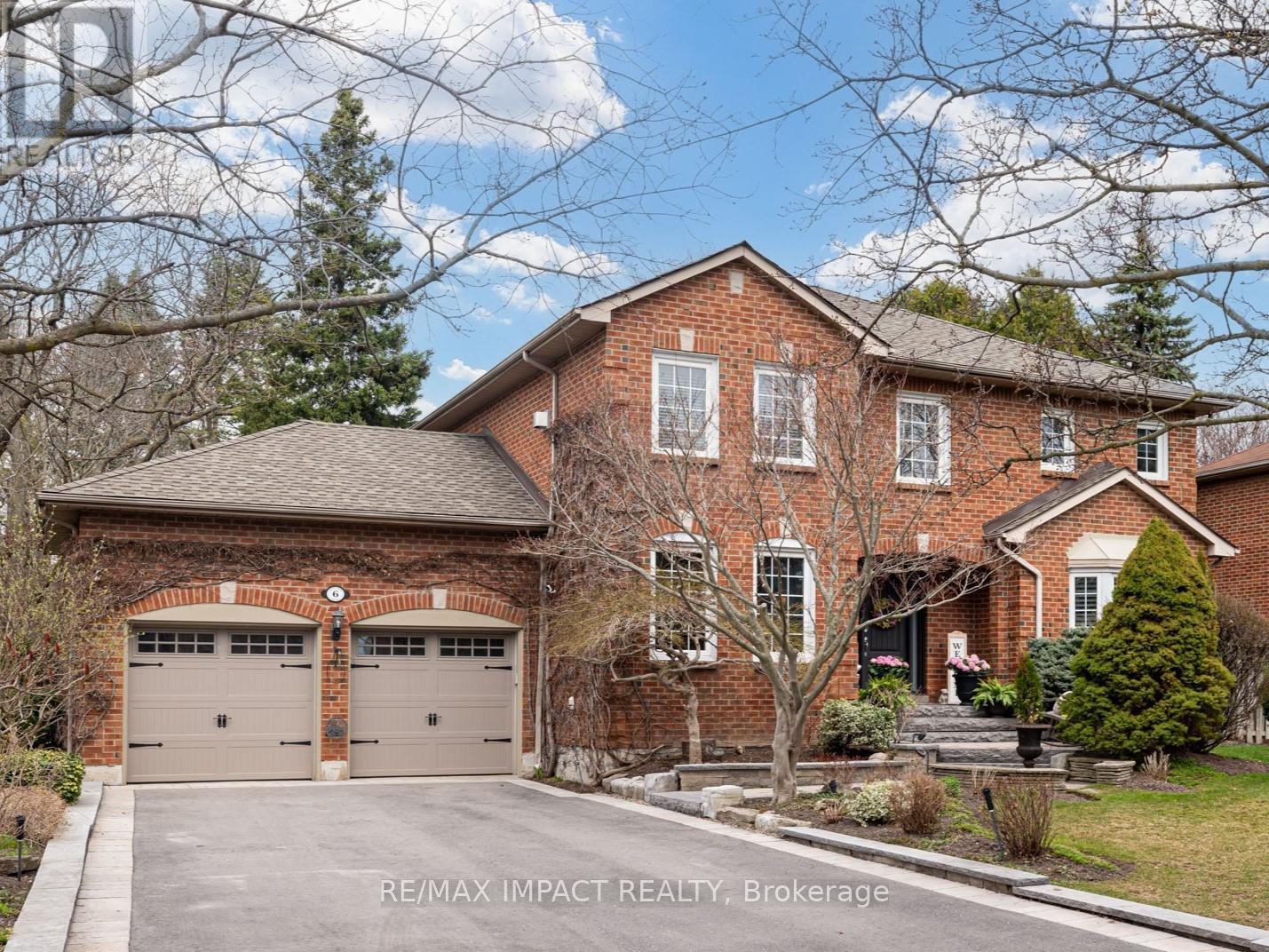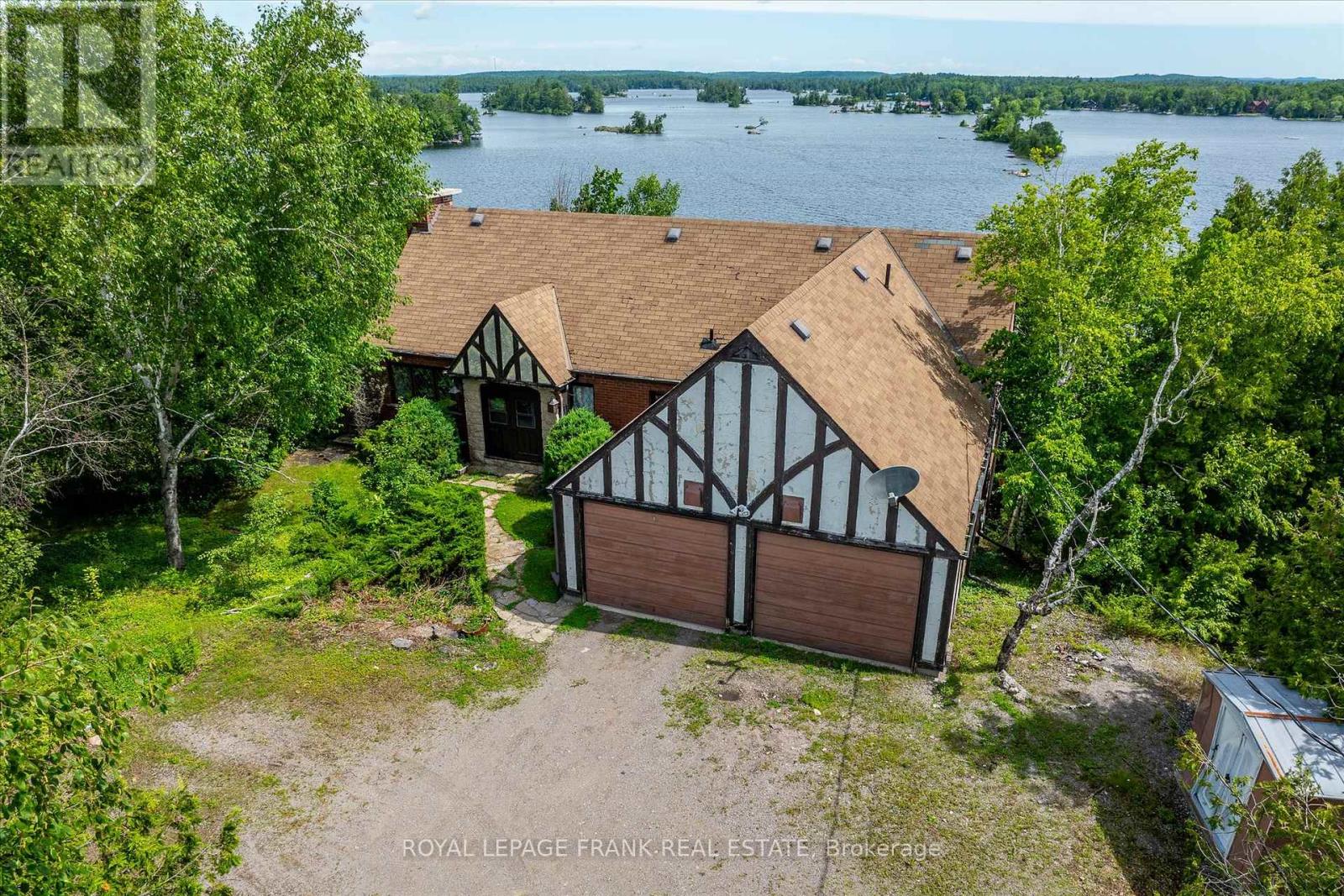 Karla Knows Quinte!
Karla Knows Quinte!139 Huron Street
Oshawa, Ontario
*****Legal Duplex*****Discover this charming, well-maintained legal duplex, nestled on a quiet side street, just steps from parks and transit. This property features two thoughtfully designed units, ideal for investors, single families or multi-generational living.On the Main & Lower Level: A spacious 2-bedroom unit with a brand-new kitchen and stylish updated flooring. The finished basement includes a cozy primary bedroom and a 4-piece bathroom, offering a private retreat.On the Upper Level: A bright and airy 1-bedroom unit offering a great rental opportunity or a perfect space for extended family.Both units have access to a shared laundry room, conveniently located at the rear of the main level.With its prime location, modern updates, and income potential, this duplex is a rare find, don't miss your chance to make it yours! Financials are an attachment. (id:47564)
Keller Williams Energy Real Estate
146 Gadsby Drive
Whitby, Ontario
Get ready to fall in love! This fantastic 4+2 bedroom home has everything you've been dreaming of a big corner lot, a backyard pool for endless summer fun, and a bright, stylish interior packed with upgrades. Host cozy dinners in the beautiful dining room with a bay window, or whip up something amazing in the renovated kitchen featuring quartz counters, stainless steel appliances, and a custom backsplash. The main floor brings all the extras too a sunny all-season sunroom with skylights, a family room with a cozy fireplace, a home office, and a handy powder room. Upstairs, the dreamy primary suite is your personal retreat, complete with a gorgeous ensuite and double sinks. Plus, three more spacious bedrooms mean everyone gets their own space! Need more room? The finished basement is ready with a huge rec room, two extra bedrooms, and a full bathroom perfect for movie nights, guests, or a cool hangout zone. Located close to top schools, transit, and everything you need, this home is stylish, fun, and totally move-in ready. Dont miss out homes like this don't come around often! (id:47564)
RE/MAX Rouge River Realty Ltd.
302 - 2 South Front Street
Belleville, Ontario
Waterfront living at The Anchorage, Belleville's sole high-rise condominium. This unit boasts two spacious bedrooms, two bathrooms, large sitting area, dining room and kitchen with pantry. Enjoy breathtaking views of the picturesque Bay of Quinte, Meyers Pier, and Jane Forrester Park. In-suite laundry, on-site assigned parking space with guest parking, and conveniently located same floor storage lockers enhance your daily routine. The property also features a cozy indoor lounge and a pool with tennis courts for your enjoyment. Feel at ease with on-site security measures. The Anchorage offers effortless access to local restaurants, the scenic Bayshore Trail and Prince Edward County is just over the bay bridge where you will find wineries, restaurants, shopping, beaches, provincial parks and other amenities. Seize this opportunity to experience waterfront living at its finest. (id:47564)
Exit Realty Group
568 Victoria Avenue
Belleville, Ontario
Tucked into Bellevilles quiet and established East End, this raised bungalow is full of character, charm, and great curb appeal. Tastefully maintained, this stylish home offers three main-floor bedrooms, two bathrooms, and a fully finished lower level with an additional bedroom, a spacious living area featuring a gas fireplace, and a home office. At the heart of the home is an updated kitchen with modern finishes and appliances, seamlessly connected to a cozy, heated three-season sunroom, offering a tranquil space to read or sip morning coffee while overlooking the lush, fenced backyard. Outdoors, a 650 sq ft deck with a custom gazebo is ideal for relaxing or entertaining. As an added bonus, a heated workshop provides the perfect space for hobbies, woodworking, or art, while the garden shed and expansive perennial garden will delight any green thumb. Additional features include an updated bathroom with a walk-in shower, an attached single garage with inside entry, and a generous driveway that accommodates up to four vehicles. This East End gem is not only move-in ready, but also well situated on public transit and close proximity to shopping, excellent schools, and the Bay of Quinte. (id:47564)
Royal LePage Proalliance Realty
410 - 199 Front Street
Belleville, Ontario
Welcome to your new home, right in the heart of the city! This modern condo perfectly combines style, comfort, and convenience, making it an ideal place to live. As you step inside, you'll find a spacious foyer leading to a warm and inviting open-concept kitchen and living area truly the heart of the home! Calling all cooking enthusiasts! The kitchen is a dream come true, featuring plenty of cabinets and a large island with gorgeous quartz countertops, perfect for whipping up meals or entertaining friends and family. You'll love the two well-appointed bedrooms, starting with the primary suite, which feels like a personal retreat. It has its own 5-piece ensuite for added privacy and a walk-in closet that provides all the storage you need! The Living area is cozy and inviting and leads to your private balcony. Views of the Marina, River, and Bay are amazing, no matter the season! The second bedroom is super versatile, perfect as a guest room or a cozy home office. Plus, there's an additional full bathroom for your visitors. Keeping things easy, the condo also includes a convenient ensuite laundry to simplify your daily routines. With a handy second entrance off McAnnay Street and underground parking, city living has never been more enjoyable. Come and see for yourself! (id:47564)
RE/MAX Quinte Ltd.
181 - 1043 Asphodel 2nd Line
Asphodel-Norwood, Ontario
Perched in the rolling hills of Heritage Park with stunning views of Rice Lake, this 3 season Park Model home sits on a premium lakeview lot that has its 2025 fees paid in full. This 2 bedroom model, that sleeps up to 7 people, has just over 800sq.ft of living and entertaining space and includes a large partially covered deck to enjoy the breath-taking views, 12 x 24 addition, on-site laundry facilities and comes fully furnished and ready to enjoy the spring/summer/fall season. Now's a great time to purchase and enjoy all the great things this community has to offer and all the wonderful new features that are coming its way. (id:47564)
Tfg Realty Ltd.
96 Burcher Road
Ajax, Ontario
*****Legal Two-Unit Semi-Detached Bungalow in Ajax!***** This versatile property presents an exceptional opportunity for both homeowners and investors. The main floor has been tastefully updated with new flooring and fresh paint, offering a bright and spacious layout. Enjoy open-concept living with a combined living/dining area, kitchen, three generous bedrooms, and a full bathroom.The fully finished basement features a separate, self-contained two-bedroom, one-bathroom unit. Each unit is equipped with its own laundry facilities for maximum convenience. Situated on a large lot with a spacious backyard, this home also offers ample parking with four dedicated spots. (id:47564)
Keller Williams Energy Real Estate
1914 Parkwood Circle
Peterborough West, Ontario
Highly sought-after west-end neighbourhood and walking distance to the PRHC Hospital, a highly desirable school district and Jackson Park. Now, lets check all the boxes: all window coverings, all appliances, all light fixtures, newer furnace, air-conditioner 2024, solid oak (not engineered) flooring throughout, oak eat-in kitchen featuring large windows, large foyer, separate living room, dining room and family room with fireplace, 3 bedrooms, 2 full baths, 2 half baths, full basement partially finished, 2 car garage (4 cars on driveway), and beautiful big yard with Bocce Court (bocce balls included). Great curb appeal with stylish brick and vinyl exterior, paved drive, and convenient transit options and shopping possibilities. This desirable home offers the perfect blend of peaceful living and easy access to city amenities, in a great location renowned for its mature trees and serene green space. Ideal for a comfortable and convenient place to live and commute to work. A complete pleasure to show and it is vacant for quick possession. (id:47564)
Mincom Kawartha Lakes Realty Inc.
53 Furniss Street
Brock, Ontario
Step Into This Beautifully Appointed All Brick Home Nestled In The Heart Of Beaverton, Perfectly Positioned On A Fully Fenced Corner Lot That Radiates Charm And Curb Appeal. Inside, You'll Be Welcomed By 3,245 Square Feet Of Thoughtfully Crafted Living Space Designed To Blend Comfort With Modern Style. Bright And Airy, The Open-Concept Living And Dining Areas Are Bathed In Natural Light The Ideal Setting For Both Everyday Living And Entertaining. The Chef-Inspired Kitchen Boasts Stainless Steel Appliances, Quartz Countertops, A Central Island, Stylish Porcelain Backsplash, And A Handy Servery For Effortless Hosting. Relax In The Inviting Family Room Highlighted By A Cozy Stone Mantle Gas Fireplace, Or Find Focus In The Private Den Perfect For A Home Office Or Creative Space. Upstairs, The Primary Suite Is A Private Retreat Featuring A Generous Walk-In Closet And A Spa-Like Five-Piece Ensuite Complete With Quartz Counters, A Glass Shower, And A Soothing Soaker Tub. All Additional Bedrooms Include Walk-In Closets And Either Private Or Shared Ensuite Baths, Plus The Convenience Of A Second-Floor Laundry Room. Step Outside To Your Own Backyard Oasis A Serene Escape With Lush Landscaping, A Stone Patio For Summer Gatherings, And A Custom Shade Sail Offering Comfort And Style. Situated Close To The Lake, Schools, Parks, Shopping, And Highway 12, This Exceptional Property Combines Modern Living With A Sought-After Location The Perfect Place To Call Home. (id:47564)
Century 21 Infinity Realty Inc.
6 Longford Court
Whitby, Ontario
Step inside this beautiful residence on almost a 1/3 of an acre in the highly sought-after Somerset Estates of north-west Whitby! This stunning 4+1 bedroom residence boasts an impressive 3,000 sf on the main level plus a professionally finished (8 years) basement, making it the perfect home for families and entertainers alike. Impressive front entrance and large foyer with interior decor pillars and a spiral staircase that sets the tone of elegance throughout the home. With 3 cozy fireplaces, extensive hardwood and lots of custom-made cabinetry built-ins throughout the home, this property exudes warmth and sophistication. The heart of the home features a skylit kitchen with island equipped with stainless steel appliances, including a Decor 6-burner gas stove and a sub-zero fridge. The kitchen seamlessly flows to the outdoor patio, inviting you to enjoy al fresco dining in your beautifully landscaped backyard oasis with a large humpback inground heated pool surrounded by a 2-level stone patio with multiple sitting areas. Professionally landscaped, it features an inground sprinkler system, a hot tub, and a steel pergola, perfect for relaxing or entertaining. The main floor includes a sunken family room with custom built-ins and cozy fireplace, a formal dining room, and a living room/den plus convenient laundry room with direct garage access. The double garage is a dream for car enthusiasts, featuring lots of storage, motorized lifts and a 240V outlet ready for electric vehicle charging. The basement is complete with fireplace and wet bar, 5th bedroom and an exercise room, along with lots of storage, plus 3-pc washroom (8 years). The primary suite is a true retreat complete with a fireplace with wall-to-wall custom cabinets and a walk-in closet with custom closet organizers complete with drawers, shelves, clothes rods and a jewelry island. Ensure a spa-like experience in the spacious ensuite which features his and her sinks and a large walk-in shower with rain head. (id:47564)
RE/MAX Impact Realty
1194 Birchview Road
Douro-Dummer, Ontario
Located at the north end of Clear Lake, this exceptional property features 170 feet of pristine shoreline and spans 4.6 acres of mature forest, offering incredible privacy with easy access off desirable Birchview Rd. The property supports a two level, four-season cottage with 3 bedrooms and 3 bathrooms with walkout lower level. The cottage is perched on a ridge, providing commanding views of the picturesque islands of Lower Stoney Lake. Enjoy excellent swimming along the natural shoreline. The unique nature of an acreage property with mature forest and strategic location offer significant redevelopment potential. Whether you choose to renovate the existing cottage or build a new one on the existing footprint, you can create a customized lakeside haven with stunning views and prime location. This property represents a rare opportunity to own a piece of paradise on Clear Lake, making it an ideal investment for those seeking a beautiful, private retreat with ample potential for personal touches and improvements. Click "More Photos", below, for aerial video and more. (id:47564)
Royal LePage Frank Real Estate
2046 Rudell Road
Clarington, Ontario
Welcome to this elegant 2-bedroom bungalow located in an established neighbourhood in the heart of Newcastle. Built by Delta-Rae Homes, this home offers quality craftsmanship, thoughtful design, and open concept layout. Step inside to find 10-foot smooth ceilings and a spacious, airy main floor thats perfect for both everyday living and entertaining. The kitchen and all bathroom vanities feature quartz countertops from the builders premium standard selections, combining style and durability. Enjoy the convenience of a main floor laundry room and quality finishes throughout, from the flooring to the trim work. Every detail reflects the care and craftsmanship Delta-Rae is known for. With your purchase, youll receive one premium builder upgrade package, selected from a variety of exclusive options. Youll also have the chance to choose from a range of upgrades and finishes to make the home your own. Located close to schools, shops, and local amenities, this is a rare opportunity to own a beautifully built bungalow in one of Newcastles most desirable communities. (id:47564)
Coldwell Banker 2m Realty













