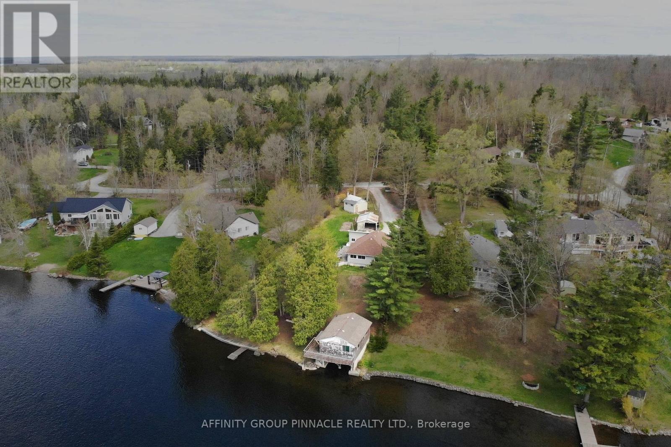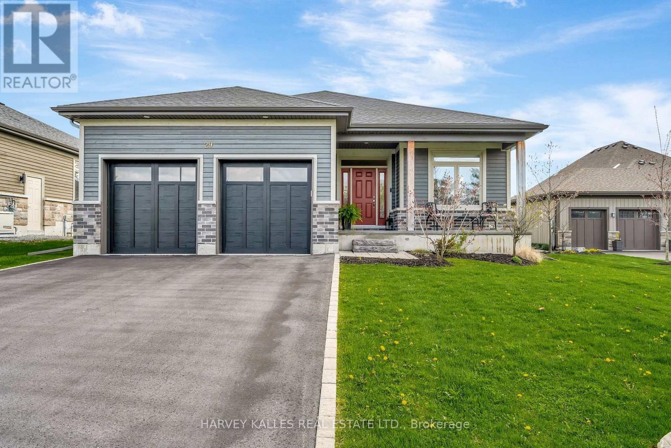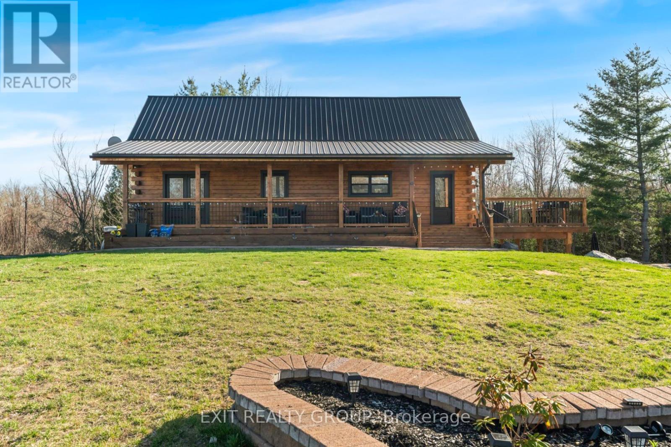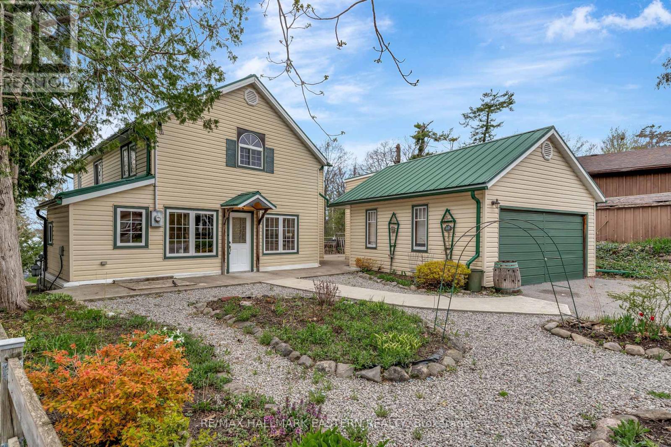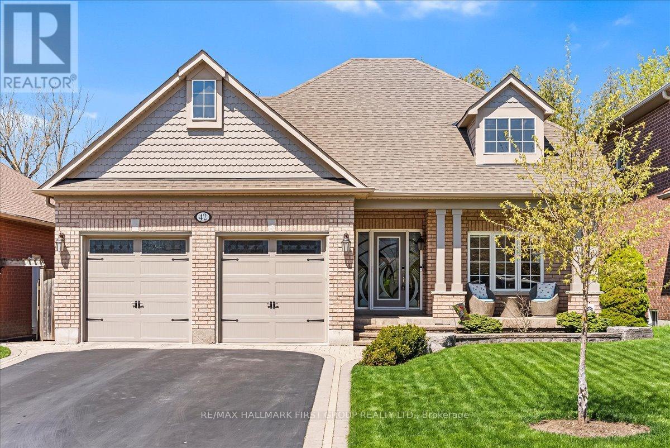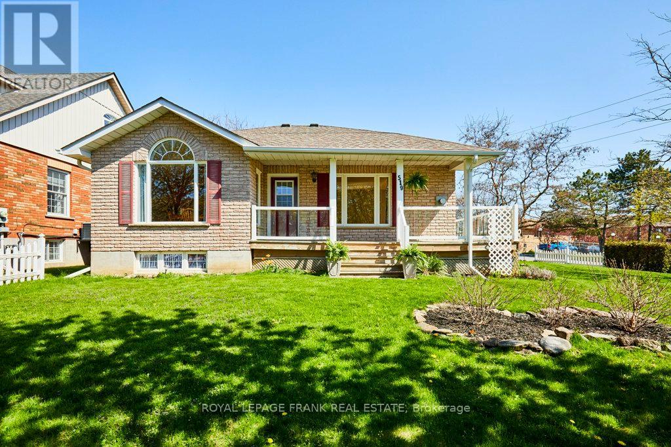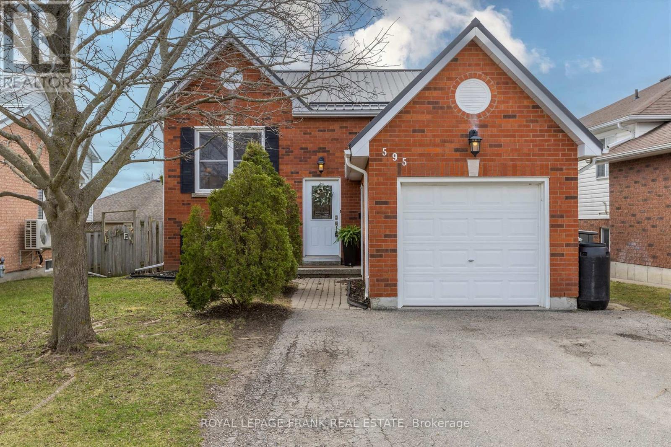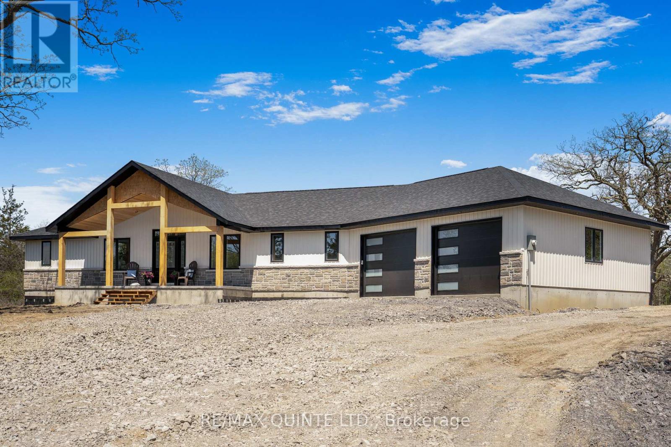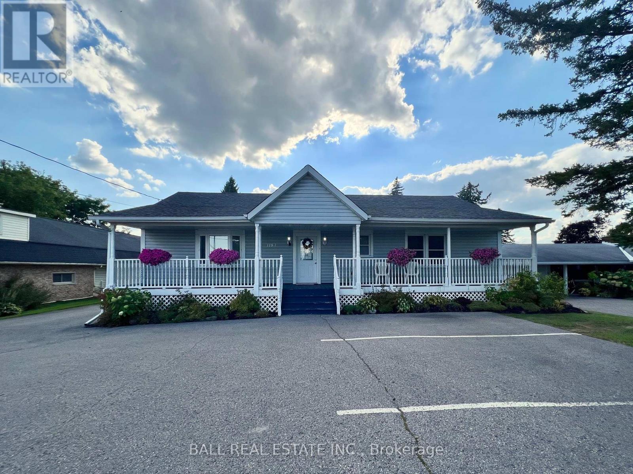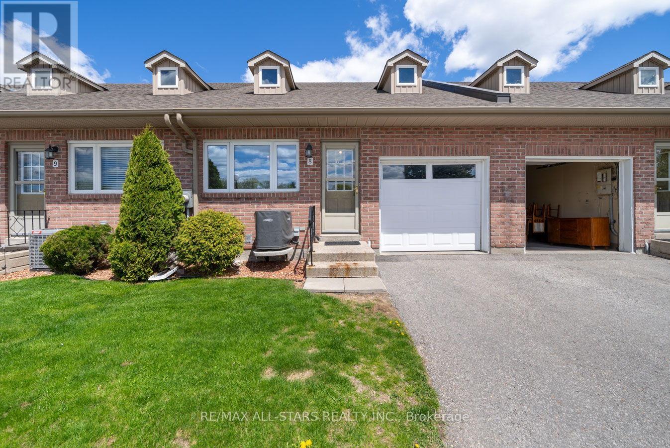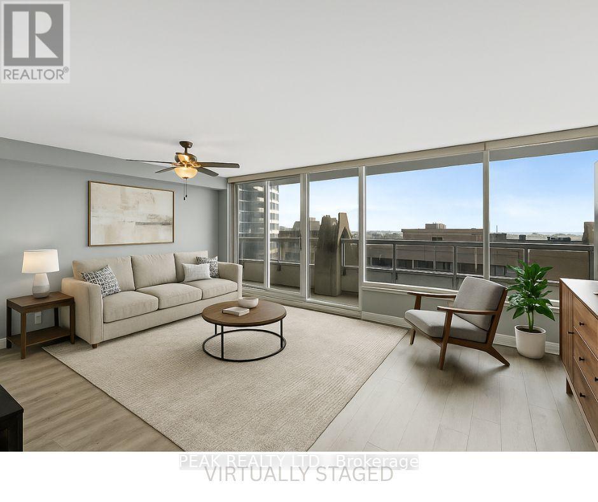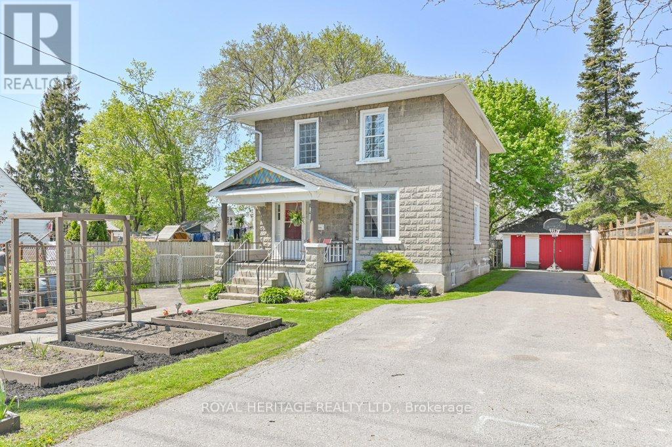 Karla Knows Quinte!
Karla Knows Quinte!3 Schimmens Road
Brudenell, Ontario
Welcome to an extraordinary opportunity to own a truly remarkable piece of Eastern Ontario. Situated north east of Bancroft in Quadeville, at the end of a quiet dead end road, this expansive 282 acre property offers exceptional privacy, natural beauty, and limitless potential. The property features a diverse landscape of open rolling fields and lush mixed forest, all enhanced by over 4,000 feet of unspoiled frontage on Dupuis Lake, a tranquil and scenic waterway perfect for swimming, canoeing, fishing, or quiet reflection. Nestled within this captivating setting is the original homestead, accompanied by several outbuildings. The existing 2-bedroom, 1-bathroom home includes a full walk-up basement and provides a solid foundation for renovation, expansion, or future development. A detached garage adds further utility and flexibility for storage or workshop use. For outdoor enthusiasts and those seeking a true connection to nature, this property is bordered by hundreds of acres of crown land, providing unmatched access to four-season recreational activities, including hunting, hiking, ATV-ing, and snowmobiling. Whether you are envisioning a private country estate, hobby farm, off-grid sanctuary, or a new family compound built from the ground up, the possibilities are endless. The setting is ideal for those in pursuit of uninterrupted solitude, sustainable living, or a long-term legacy investment. Strategically located within driving distance to several key towns and cities-30 minutes to Barry's Bay, 50 minutes to Bancroft, 1 hour to Renfrew, 2 hours to Ottawa. This exceptional property offers the perfect balance of seclusion and accessibility, making it a rare and highly desirable offering in today's market. Do not miss this chance to secure a generational holding in the scenic Madawaska Valley. (id:47564)
Century 21 All Seasons Realty Limited
1032 Burr Road
Prince Edward County, Ontario
Discover the art of elevated living in this custom-built luxury home, where timeless design meets modern convenience. Located on over 3 acres in sought-after Hillier, this 5-bedroom, 3-bathroom residence showcases meticulous attention to detail and artisan finishes throughout. From the grand vaulted ceilings to the light-filled open-concept layout, every space has been thoughtfully designed for both comfort + style. At the heart of the home is a chef-inspired kitchen featuring a walk in pantry and exquisite millwork by renowned local craftsman, a testament to the home's commitment to quality and local artistry. Luxury selections throughout: Silestone velvet et noir quartz counters, custom oak stained cabinetry, antique gold fixtures, wide plank white oak floors just to name a few. The kitchen overlooks the open concept dining room + living room anchored w/ a large floor to ceiling fireplace. This spacious main level provides an effortless flow, perfect for entertaining or relaxing with family. The primary suite offers a peaceful retreat with upscale finishes + spa-like amenities, walk in closet, double wall hung vanity & separate water closet while additional bedrooms are ideal for guests, children, or a home office. An exceptional bonus awaits below: The expansive basement will be completed upon closing, adding significant living space that includes two additional bedrooms, a full bathroom, and a generous recreation area complete with a wet bar ideal for hosting friends, creating a home theatre, or designing the ultimate game room. Functionality and workspace were not overlooked in this custom build. 10KW hardwired generator offers peace of mind while a large 2 car garage w/oversized double glass doors provide an abundance of storage space and offers direct entry to the mud w/built in's and main floor laundry. Whether you're seeking sophistication, functionality, or the perfect place to gather, this property delivers it all w/unmatched craftsmanship + luxury. (id:47564)
Keller Williams Energy Real Estate
106 Coldstream Road
Kawartha Lakes, Ontario
Fabulous and Affordable Waterfront Opportunity! This 0.76 acre property boasts a 3 bedroom 1 bath updated 4 season home or cottage with stunning views up the Rosedale River and also includes a separate boat house with 15x24 wetslip and full accommodations kitchen, bath, 2 bedrooms and separate holding tank. The home offers open concept living, updated flooring (hardwood flooring in bedrooms), windows, bathroom and kitchen. Roof approx 4 years, propane furnace approx 3 years, and central air. Master bedroom with a walk out for sunny morning coffees on the deck facing the river. 130 feet of waterfront that is weed free and clean and clear, with a gravel/sandy bottom, excellent for swimming and fishing, and easy to boat to serene Cameron Lake or Prestigious Balsam Lake through the Rosedale lock. Home includes a Generac generator. A super property for a cottage now and a new build in the future, or as a charming 4 season home. A short drive or boat ride to Fenelon Falls and 1.5 hours to GTA. Book a showing today! (id:47564)
Affinity Group Pinnacle Realty Ltd.
31 Greengrove Way
Whitby, Ontario
EMARKS FOR CLIENTS Welcome to this spacious and well-appointed semi-detached home in the highly desirable Rolling Acres Community. This thoughtfully designed property features 3 generously sized bedrooms, 3 bathrooms, and a finished basement with a beautiful recreation room and an additional room ideal for a home office. The primary bedroom offers a walk-in closet and a modern ensuite shower with a soaker tub too! Enjoy a fully fenced backyard, perfect for entertaining or relaxation. Located close to parks, schools, shopping, and with easy access to Highways 401 and the 407,this property combines comfort with convenience. Freshly and professionally painted throughout, this home offers a bright, inviting atmosphere that enhances the natural light and showcases a fresh aesthetic perfect for first-time buyers looking for a move-in ready space. (id:47564)
RE/MAX Rouge River Realty Ltd.
108 Oak Lake Road
Quinte West, Ontario
Just 2 Hours from Toronto, Your Waterfront Escape Awaits! Welcome to 108 Oak Lake, a fully furnished 3-bedroom, 1-bathroom cottage nestled among the trees on a sought-after spring-fed lake with a sandy bottom. This cozy and inviting retreat is the perfect mix of rustic charm and modern comfort. Step inside to find a warm propane fireplace, a spacious dining area, and a well-equipped kitchen with everything you need for hosting family and friends. Step outside onto the large deck, ideal for BBQs, summer gatherings, or soaking in stunning sunsets from your private dock. Enjoy swimming, fishing, and boating just steps from your door. With nearby access to Oak Lake Resort and beach, and just 5 minutes to the charming town of Stirling for groceries, LCBO, and more, convenience is never far. This cottage has potential for a true four-season with year-round road access, making it perfect for weekend getaways or full-time living. Located near Oak Hills Golf Course and within easy reach of Prince Edward County wine country. Whether you're looking for a peaceful family retreat or a turn-key short-term rental opportunity, this cottage is your ticket to cottage life. Don't miss out! (id:47564)
Exp Realty
29 Pineridge Drive
Prince Edward County, Ontario
Nestled in a quiet enclave of Picton, Pineridge Drive is certainly one of the most beautiful neighbourhoods in Prince Edward County. The pride of ownership shines through each unique property as you drive around this loop of pretty homes. This beautifully finished 2-bedroom, 2-bathroom home offers low-maintenance living with refined style. Just a short drive to the white sand beaches of Sandbanks Provincial Park, this home combines small-town charm with all the perks of County living. Step inside to a light-filled open-concept layout with soaring ceilings, rich hardwood floors, and an upgraded kitchen featuring quartz counters, stainless steel appliances, walk in pantry and a stylish tile backsplash. The spacious living area opens to a stunning screened-in porch perfect for morning coffee or summer evenings.The primary suite is bright and serene, complete with a walk-in closet and spa-inspired ensuite. A second bedroom offers flexibility for guests or a home office. Both bathrooms are fresh and modern, with quality finishes throughout.The large 1600 sq ft basement is a blank canvas with roughed-in plumbing, ready to accommodate your future plans whether its a rec room, extra bedrooms, or a guest suite. Outside, enjoy a landscaped front porch and a charming backyard with a deck for entertaining. This thoughtfully designed home truly is; move-in ready. In Pineridge, you are walking distance to town for a night out at some of our best bars and restaurants. Local shops and grocery stores are all easily accessible within a few minutes drive of your front doorstep. Friends and family will visit and never want to leave, this is the magic of the Island. If Picton has been a dream on your list, come and see if this is your next home. This neighbourhood is a community in itself, residents of Pineridge thrive in their collective social activities. (id:47564)
Harvey Kalles Real Estate Ltd.
378 Douglas Road
Madoc, Ontario
Gorgeous high-end home with over 2300 square feet of finish space, constructed in 2022 offers a unique combination of country charm and modern convenience. Head up the interlock driveway past the spacious covered porch to enter this 4-bedroom, 3-bathroom beauty. Features a fully finished walk out basement which provides versatility and potential for in-law accommodations with a kitchen roughed in, the upstairs loft and beams adds a touch of architectural elegance. From high-end finishes, every detail of this home reflects superior craftsmanship and quality. Open concept living areas, a kitchen equipped with beautiful built-in stainless appliances, ample countertop space, prep sink, walk in pantry and many storage options to accommodate any culinary endeavour. Ample natural light, and stunning views of the surrounding landscape, this residence is designed for both comfort and style with thoughtful design elements and attention to detail. The property includes a tranquil pond with a glass wall adding to the peaceful ambiance of the surrounding nature. Additionally, the insulated detached workshop/garage offers endless possibilities for hobbies or storage needs. To further enhance outdoor entertainment options, a volleyball court, swim spa and fire pit are also included on the property and its also just steps away to the Heritage Trail for kilometres of more fun! (id:47564)
Exit Realty Group
00 Bellamy Road
Cramahe, Ontario
Dream big on this waterfront parcel! A rare opportunity to own 82.8 acres of pristine land with over 1300 feet of direct waterfront on Lake Ontario AND a generous building envelope. Get away from the hustle and bustle and retreat to your very own private, peaceful sanctuary surrounded by nature's beauty. Whether you're envisioning a custom-built estate, a family retreat, or a long-term investment, this expansive property offers unmatched potential. With breathtaking views, mature trees, wetland habitats, open fields, and endless possibilities for outdoor living, this is the ideal canvas for your dream lifestyle. Situated between Brighton and Colborne, this property offers easy access to the 401, nearby amenities, trails and parks. This is more than a property, its a lifestyle. Buyer to do own due diligence as to their intended use. (id:47564)
Royal Heritage Realty Ltd.
427 - 50 Lakebreeze Drive
Clarington, Ontario
Step into this beautifully upgraded, 2-bedroom condo offering modern elegance and functional design in the desirable Port of Newcastle waterfront community. Enjoy lakeside living with nearby parks, a marina, and scenic trails along the shores of Lake Ontario. This sought-after top-floor unit has one underground parking spot, one locker for extra storage, and the convenience of two elevators in the building. The welcoming foyer features a double closet, leading to a sleek kitchen with quartz countertops, a stylish backsplash, and a large island with a waterfall-edge breakfast bar. Stainless steel appliances complete the space. The open-concept living area features luxury vinyl plank flooring and a walk-out to a spacious balcony. The primary bedroom is a serene retreat with a custom built-in headboard with shelving for extra storage, a walk-in closet with custom organizers and pull-out laundry hampers, plus a second double closet with custom organizer. The spa-like ensuite includes a walk-in shower with a glass door, tile floor and walls. The second bedroom includes a closet and a built-in desk, ideal for remote work or study. A convenient, in-suite laundry closet adds to the functionality. Enjoy access to the Admirals Clubhouse, offering an indoor pool, theatre room, exercise area and lounge. With high-end finishes, thoughtful upgrades, and a prime location, this condo offers the perfect balance of style and comfort, ready for you to move right in. (id:47564)
Real Broker Ontario Ltd.
1043 Lakeview Avenue
Selwyn, Ontario
Located directly across from Chemong Park in Bridgenorth, this spacious 4-bedroom home offers stunning views of Chemong Lake and is just minutes from Peterborough. Situated on a double lot, the property features both a double car garage and an additional single car garage beneath the original home ideal for a workshop or storage for your toys. On the main floor you have an eat in kitchen, large open concept living room / dining room with a cozy gas fireplace and a walk out to a sunroom and elevated deck to enjoy the views of the lake. Additionally, there is a tiled 4 piece bathroom with a glass shower, laundry room and main floor bedroom with a walk in closet. Upstairs you will be greeted by a spacious family room with cathedral ceilings, large primary bedroom and the third and fourth bedroom along with a second four piece bathroom. Need more space? The finished basement includes a walkout to the backyard and access to the single car garage. Enjoy the convenience of living close to everything - beach, boat launch, trails, shops, and local eateries all within walking distance. Newer window, a metal roof a pre-listing home inspection has been completed by AmeriSpec for your peace of mind. Floor plans and video tours are available for your convenience through the BROCHURE button on realtor.ca. Book your private showing today! (id:47564)
RE/MAX Hallmark Eastern Realty
31 Elizabeth Street
Brighton, Ontario
This beautiful, turn-key home has had $135k in extensive renovations inside and out! The main floor offers both style & functionality, with a beautifully designed kitchen w lg island, ss appliances, & space for cooking/entertaining. Wine & dine friends & family in the dining room, or unwind in the sunroom - a perfect balance of entertainment & relaxation. A bright & spacious mudroom off the kitchen provides easy access from the driveway & offers ample storage, keeping everything organized & clutter-free. The main floor also includes an office/den, which could easily be a 4th bdrm. Upstairs, you'll find 3 spacious bdrms filled w natural light. The basement includes 2 addtl bdrms, making it ideal for multi-generational living or the potential for a second unit. Every detail has been thoughtfully updated, with recent renos incl corrected subflooring, brand-new luxury vinyl flooring throughout & electrical updates brought to code. The exterior features new decks, a huge yard w brand-new fencing & a rebuilt covered basement entrance, ensuring both beauty & functionality. The detached 2-car garage w workshop now has a new steel roof & siding, providing addtl durability & storage. A newly excavated cold cellar adds even more practicality to this impressive home. The beautifully landscaped backyard features prof maintained perennial gardens & a spacious deck perfect for summer entertaining. Built on a poured concrete foundation w lg, bright windows, this home is as solid as it is stylish. Nestled in a quiet, 40km/hr traffic-calm neighborhood (w speed cameras) on a peaceful st, it offers a serene setting while remaining close to all amenities. Within walking distance to shopping, cozy cafs, top-rated schools, comm centre & parks, lively summer entertainment, easy access to The Big Apple, Prince Edward County, Quinte West, Presqu'ile Provincial Park, Belleville, and Cobourg Beach. Don't miss your chance to own this move-in-ready gem! Schedule your showing today! (id:47564)
Exp Realty
1927 Stockdale Road
Quinte West, Ontario
Do you need space for storage? Attention investors, first time homeowners, or home business owners needing outdoor space! This is a fabulous opportunity for you to get into the market with possibilities galore. This separately metered side by side duplex on just under 5 acres of land will have one of the 2 bedroom units vacant as of the end of June. Great time to get in and either set your own rent, or live in one side, and continue to rent the other side to the A+ tenants. Store equipment and items in the two trailers at the back of the property, or rent out space for storage of boats, campers, etc. Perhaps you're wanting to expand your vegetable gardens. With loads of outdoor space there are plenty of ways to make this property work for you! (id:47564)
Century 21 Lanthorn Real Estate Ltd.
42 Don Morris Court
Clarington, Ontario
Welcome to your private, west-facing oasis in one of Bowmanville's most sought-after subdivisions. This beautifully updated back-split offers the perfect blend of space, style, and serene outdoor living, fully finished from top to bottom and loaded with upgrades, including insulated aluminum garage doors.The main level features a generous, open-concept layout with hardwood floors, crown moulding, and separate living and dining rooms designed for both everyday comfort and elegant entertaining. The upgraded kitchen is a chefs dream showcasing granite countertops, a large island with breakfast bar, stainless steel appliances, Italian glass backsplash, pot lights, and Porcelin flooring that complements the modern finishings from the front foyer to the laundry room. Retreat to your king-sized primary suite, complete with a 5-piece ensuite featuring a soaker tub and separate shower, offering a peaceful escape at the end of the day.The spacious family room features a professional, custom built wet bar with a beverage centre and walks out to a professionally landscaped patio, where you'll enjoy afternoon sun and sunset views over Bowmanville Creek; a rare and breathtaking natural backdrop.Thats not all; the fully finished lower level offers endless flexibility with space for a games room, second family room, in-law retreat, home gym, or music studio. The choice is yours! (id:47564)
RE/MAX Hallmark First Group Realty Ltd.
629 Clydesdale Road
North Kawartha, Ontario
Welcome to your new home! This meticulously maintained property offers a seamless transition with nothing left to do but move in and enjoy. Inside, you'll find two main floor bedrooms and an open-concept living area, perfect for comfortable living and entertaining. The full finished walk-out basement provides additional living space and includes an extra bedroom, offering flexibility for guests or a growing family. The exterior of the home is designed for easy upkeep, featuring a durable metal roof and professionally maintained grounds. The expansive property spans approximately 56 acres and boasts well groomed trails that lead to clearly marked property lines. Nature enthusiasts will appreciate the picturesque wetlands area, complete with a small viewing deck, ideal for peaceful moments. For those who enjoy hunting, the forest includes two tree stands, blind platforms, and ground feeders. Conveniently located, this home is close to Chandos Lake Public Beach and boat launch, and just minutes away from the charming village of Apsley. The amenities of Peterborough are also within easy reach, just a 45 minute drive away. This fantastic opportunity includes appliances, a generator, a coverall shed, and some furnishings, making your move even smoother. (id:47564)
Ball Real Estate Inc.
519 Alma Street
Scugog, Ontario
In the market for a brick-clad bungalow in a quiet neighbourhood - I have one for you that is freshly painted and move-in ready! Unique Cornerstone floorplan circa 1998 - Hop, skip and a jump to amenities and schools- short stroll to beautiful downtown Port Perry. Nestled on a corner lot, this gem offers 3 bedrooms and 3 bathrooms, plus a lower-level office, family room and rec room. Large windows shower the primary living space with plenty of natural light and sun-kissed rooms. The home boasts accessibility features/wheelchair friendly with an oversized primary bedroom door and a custom roll-in shower/ensuite. Interior access from the garage provides an automatic push button door. 2 x 10 construction - plywood subfloor. Extras. Upgraded Laminate Shingle 2013, Drain in Basement 2013, Eavestroughs 2016, Central Air Conditioning 2017, Heat Exchanger 2017, Some windows 2020, High Efficiency Natural Gas Water Heater 2021, High Efficiency Natural Gas Furnace 2021, Broadloom 2025, Garage Drywall 2025. Washer, Dryer and Stainless Steel Appliances included (as is). 200 amp service (room to expand), HRV Unit, Aluminum Eaves with Leaf Guards. (id:47564)
Royal LePage Frank Real Estate
595 Westman Avenue
Peterborough West, Ontario
Welcome to this well-maintained brick bungalow nestled in the highly sought-after west end of Peterborough. Featuring 2+2 spacious bedrooms and 2 full bathrooms, this home offers comfortable living with beautiful hardwood floors throughout the main level and a durable metal roof for added peace of mind. The fully finished basement includes a second kitchen, offering excellent in-law suite potential or flexible living space. Ideally located just minutes from Fleming College, Stenson Park, and with easy access to Hwy 115 perfect for commuters and families alike. Don't miss your chance to own this versatile and inviting home in a prime location! (id:47564)
Royal LePage Frank Real Estate
878 Rosebush Road
Quinte West, Ontario
Nestled on a peaceful 1.7-acre treed lot, just steps from the Trent River, this stunning new build offers the perfect blend of modern elegance and natural serenity. Offering 1,741 sq. ft. of thoughtfully designed living space. Step onto the covered front porch, then enter the open-concept main level, where cathedral ceilings create an airy and inviting atmosphere. The sleek modern kitchen offering appliance package ** features a pantry, center island, and seamless flow into the dining area and great room. Gather around the cozy fireplace, or step through the patio doors to the covered deck, both areas offering breathtaking views of your private, tree-lined backyard. This home boasts three spacious bedrooms and two full baths, including a luxurious primary suite with a large walk-in closet and ensuite, complete with double sinks, a walk-in tiled shower, and heated floors for ultimate comfort. The oversized double-car garage leads to a spacious laundry room/mudroom, also featuring heated floors a practical and stylish addition to this well-designed home. The basement features rough- in for bathroom and wet bar. Additional Features: wide plank hardwood throughout, custom tile work, cathedral ceilings in covered deck & porch, expansive treed lot for privacy, and energy efficient mechanicals & design. Don't miss your chance to own this exceptional home in a picturesque setting. (id:47564)
RE/MAX Quinte Ltd.
105 Hoskin Road
Belleville, Ontario
Welcome to this warm and inviting 3-bedroom, 1-bath 2 storey home with 2.5 car detached garage nestled on a generous rural lot, offering the perfect blend of comfort, functionality, and outdoor space. This thoughtfully designed home boasts a bright U-shaped kitchen with a handy pantry and convenient main floor laundry area, complete with a cozy pellet stove and walkout access to the yard - ideal for practical everyday living. Step into the versatile office/den, perfect for a formal sitting area or home workspace, and enjoy meals with family and friends in the separate dining room featuring sliding glass doors that open to a spacious back deck - perfect for entertaining or relaxing outdoors. The living room is the heart of the home, showcasing an elegant electric fireplace that adds warmth and character. Upstairs, you'll find a spacious primary bedroom with access to a cheater 4-piece bathroom, along with two additional bright and airy bedrooms - plenty of room for family, guests, or hobbies. Outside, a welcoming covered front porch adds curb appeal and charm, while two driveways offer ample parking. The massive, detached garage is a standout feature - fitting up to 4 vehicles with room left over for a workshop or storage. Enjoy the peace and privacy of rural living while still being within easy reach of amenities. This property truly has it all - space, charm, and versatility! (id:47564)
Exit Realty Group
650 Lakeridge Road S
Ajax, Ontario
ADVENTURE AWAITS! Experience the open road in style with this 2020 Grey Wolf Trailer, perfect for both seasoned travelers and those new to RV living. This well-maintained trailer offers a spacious and cozy retreat, featuring a full queen-sized bedroom, ensuring restful nights wherever you roam. The second bedroom offers bunks so friends & family can join you! The trailer comfortably sleeps up to 6 people, making it ideal for family adventures or trips with friends. The interior boasts a 3-piece bathroom, a fully equipped kitchen, and a combined dining and living space, where you can relax and enjoy your meals. Enjoy the outdoor kitchen for BBQs & making memories. With ample room for cooking, dining, and lounging, this trailer is designed for comfort on the go. Whether you're chasing sunsets or looking for a serene spot to enjoy nature year-round, this Grey Wolf Trailer is your perfect companion. Buyer can assume current property location lease or re-locate to a place of your choosing. Don't miss out on the opportunity to own a versatile and reliable travel trailer that's ready for your next journey! (id:47564)
RE/MAX Jazz Inc.
1183 Chemong Road
Peterborough North, Ontario
Prime location! Previously loved as Farthing Fine Art & Frame Gallery with ample parking located directly off the Chemong/Milroy intersection. Excellent exposure, easy access and beautiful curb appeal, this large bungalow with attached garage is situated on a stunning 75'x233' lot with an exceptionally private backyard. 3+1 bedrooms, 2 full bathrooms, spacious living with gleaming hardwood floors, full basement offering great potential with walkup to garage. Beautiful backyard, pass through the private cedar trees to additional backyard space with storage shed. Excellent opportunity to run your business from home with potential commercial use from this ideal location at the busy Chemong/Milroy lights, surrounded by expanding developments (id:47564)
Ball Real Estate Inc.
8 - 234 Water Street
Scugog, Ontario
Highly sought-after and rarely offered 2 bedroom condominium with single garage in Leewinds Condominiums; ideally situated in downtown Port Perry for ease of access- walk to shops, banks, restaurants, library, Lake Scugog and more! Excellent potential exists to make this one your own- near original finishes; Living/dining room combination with bay window overlooking front yard; kitchen has good cabinet and counter space and breakfast bar; laundry with cabinet storage and closet; primary bedroom with 4pc ensuite and closet; additional bedroom and separate 4pc bath. Backyard patio area with commanding view of Lake Scugog and Birdseye Park. Large attic space for storage with access from garage; crawlspace access from laundry room; Monthly condo fee $1089.73 covers lawn maintenance, snow clearing and building maintenance. Gas furnace and central air +/- 2017; hot water tank owned (id:47564)
RE/MAX All-Stars Realty Inc.
629 - 50 Richmond Street E
Oshawa, Ontario
**UNBEATABLE LOCATION!** Discover your dream home in a stunning building with breathtaking city views and peaceful green spaces, just minutes from downtown. This charming three-bedroom, two-bathroom unit offers nearly 1,300 square feet across two levels.Enjoy features like an in-suite washer and dryer, two private balconies, and an open living and dining area perfect for entertaining. The building boasts great amenities, including a heated indoor pool, sauna, gym, billiards room, library, and courtyard.Located in McLaughlin Square, you're close to the Tribute Communities Centre, UOIT and DC campuses, shops, restaurants, live music venues, and public transit. If you're seeking comfort, convenience, and a welcoming community, look no further. Welcome home!**ADDITIONAL BENEFITS:** New main floor AC (2024). Maintenance fees cover Bell Fibe Internet, water, and one parking space. (id:47564)
Peak Realty Ltd.
180 Byron Street W
Quinte West, Ontario
Charming 4-Bedroom Family Home with Modern Upgrades and Versatile Living Spaces Welcome to this beautifully maintained 1576 sq ft family home, where thoughtful updates and inviting living spaces make everyday life a joy. Featuring 4 bedrooms, 1.5 baths, and a versatile layout, this property offers the perfect blend of character and function in a warm, welcoming neighborhood. Step inside to find freshly painted walls and trim (2022) that enhance the natural light throughout the home. The main floor laundry adds convenience, while the stylish kitchen boasts ample cabinetry, a large window for natural light, and appliances. Adjacent is a cozy eat-in nook perfect for casual family meals. The living room showcases dark accent walls, hardwood-style flooring, and an artistic blend of textures, complete with built-in shelving, natural light from windows .Upstairs, all four bedrooms are well-sized with fresh paint and lots of natural light. A small rec room for kids was added to the basement in 2023, offering a fun, dedicated play area or quiet retreat. The former garage was cleverly converted into an office space with loft storage (2022)ideal for remote work, a home-based business, or studio. Additional updates include new shingles and eavestroughs (2022), insulated crawlspace under the bathroom addition (2023), and new exterior paint on all doors and porches (2023). The landscaped front yard (2023) has been transformed into a gardeners paradise, full of potential for green thumbs and outdoor enjoyment. This home is move-in ready with the bonus of meaningful improvements that offer peace of mind and enhanced functionality for a modern family lifestyle. (id:47564)
Royal Heritage Realty Ltd.
62 Hummingbird Drive
Belleville, Ontario
Modern 3 Bedroom, 2 Bath, fully bricked bungalow located just mins north of Belleville in Caniffmill Estates. On the main floor you will find gorgeous engineered hardwood flooring, an open concept living room and the kitchen has quartz counter tops. The large primary bedroom has a walk in closet, and beautiful ensuite. On the main you will also find the laundry room and mudroom. Downstairs is unfinished with 8ft ceilings and room to add extra bedrooms/recreation room. There is a rough in for a bathroom. Outside you will find a 2 car attached garage, Huge wood deck fully fenced rear yard . Great location close to the Quinte mall, walking trails, playgrounds, dog park and several golf courses (id:47564)
RE/MAX Quinte Ltd.




