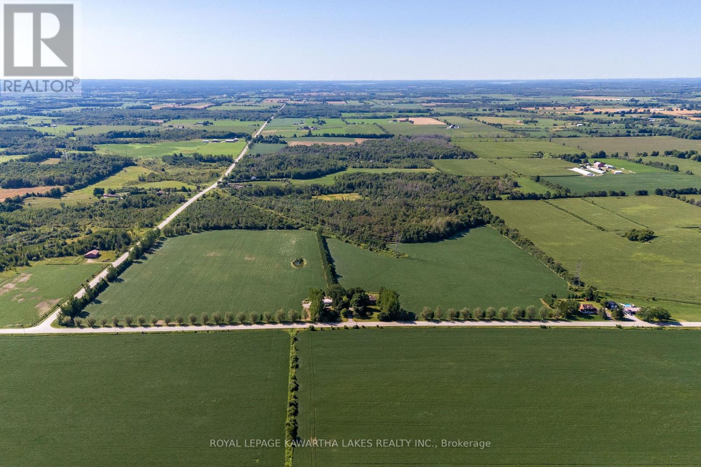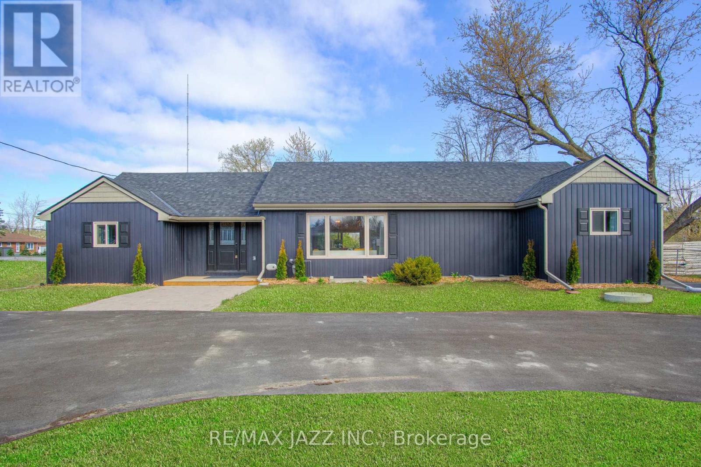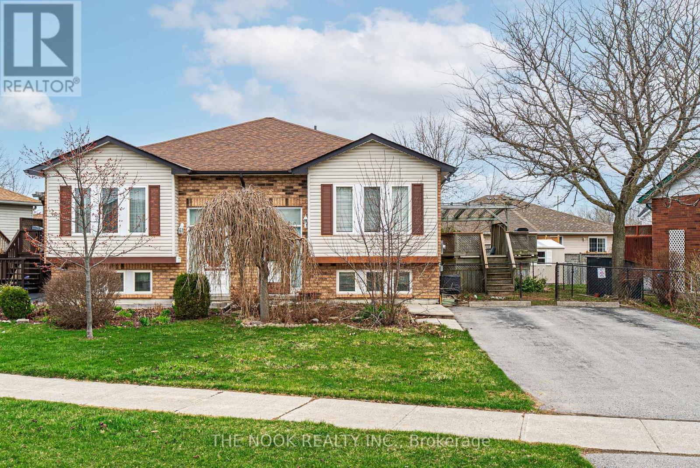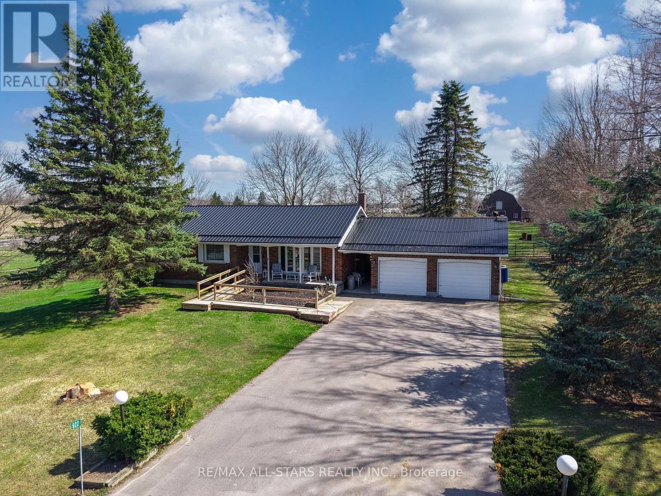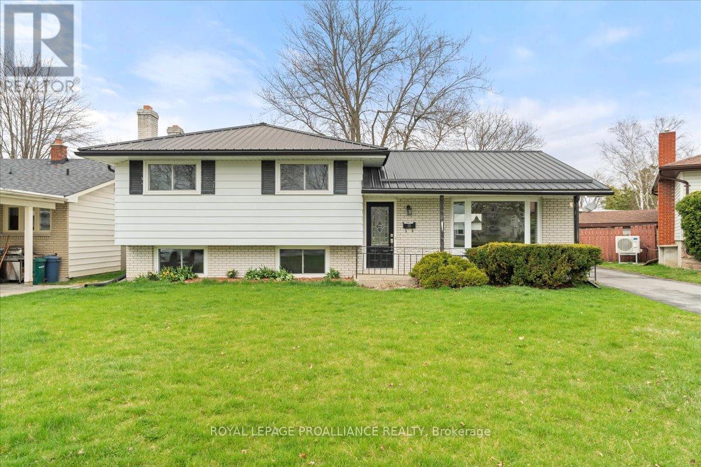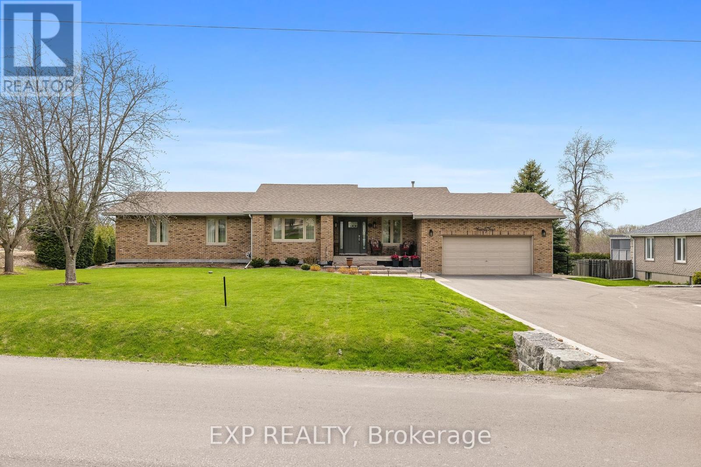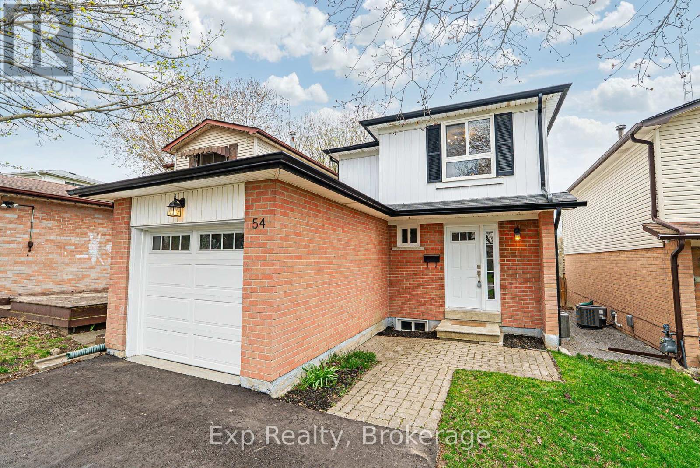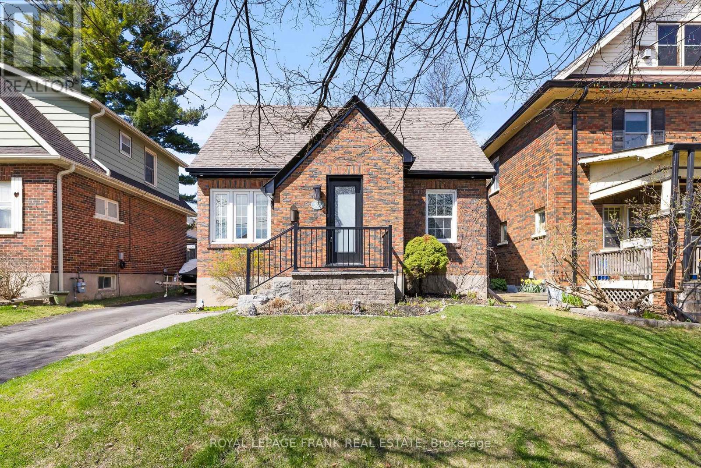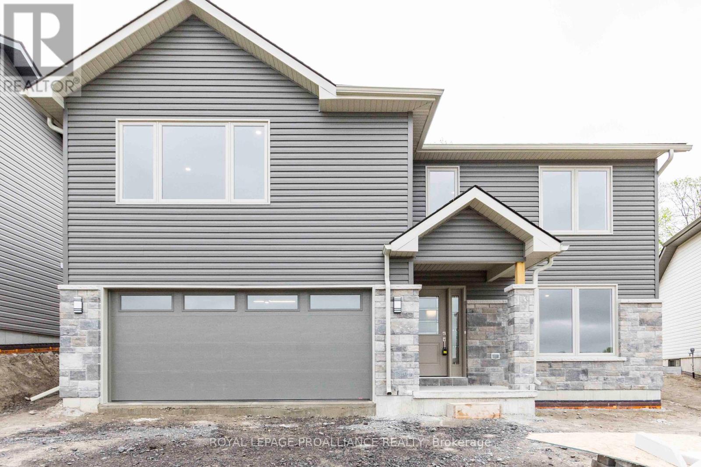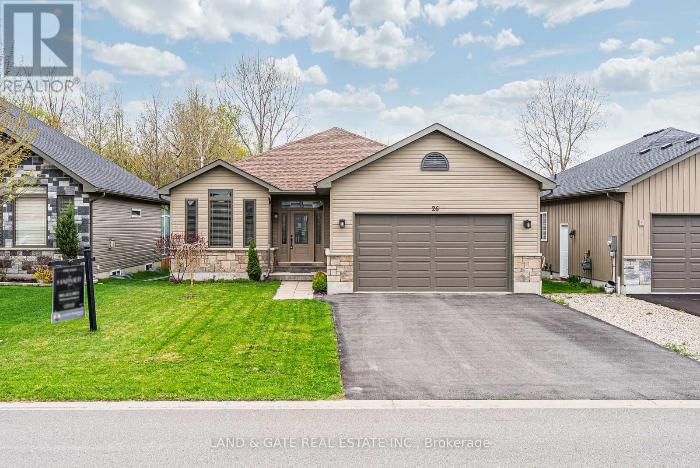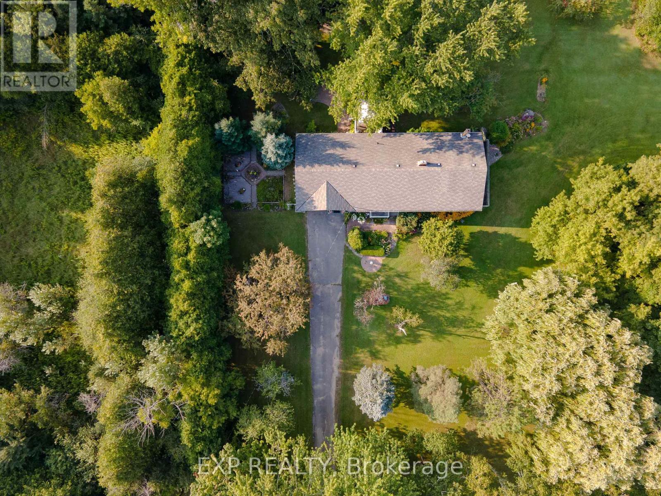 Karla Knows Quinte!
Karla Knows Quinte!890 Woodville Road
Kawartha Lakes, Ontario
93-acre property is perfectly situated on a hard top road in a lovely rural area of Kawartha Lakes. The 2-storey brick farmhouse (built in 2001) features 4 spacious bedrooms, 2 full baths, and a main floor office plus a 30' X 20' Great Room that was added in 2008 featuring exposed brick, hardwood floors, a stone fireplace (propane), and a walkout to a private deck. Many features including a wrap-around porch, main floor laundry, open concept kitchen/dining room and a partially finished basement with a walk-up to private gardens . The property also includes a 29' x 70' commercial building with a 24' x 40' portable addition, heated by both a pellet stove and a new propane furnace (2025). This high-visibility location is ideal for a family business, with the current successful operation having thrived here for many years. 50 Acres of fertile, high producing Otonabee Loam and approximately 38 acres of mixed bush with trail plus the added bonus of income producing solar panels generating around $11,000 annually for the remainder of the contract make for multiple income streams for your family business. Just over an hours drive from the G.T.A. for an easy commute! (id:47564)
Royal LePage Kawartha Lakes Realty Inc.
4 County Rd 4
Douro-Dummer, Ontario
** OPEN HOUSE this Saturday May 17th from 1-4pm ** Fully Renovated Ranch Bungalow Just Minutes from Hwy 115! This stylish 4-bedroom, 3-bathroom bungalow has been beautifully updated from top to bottom and sits on a spacious lot with a backyard built for entertaining. The main floor features three bedrooms, including a dreamy primary suite with walk-in closet, double-sink ensuite with heated floors even in the shower! Enjoy walkouts from both the dining room and the main floor den to a covered patio, above-ground pool, and private backyard with a firepit conversation area. The bright, open kitchen includes a rich cherry wood island, while new windows throughout bring in tons of natural light. The finished basement offers a large rec room, fourth bedroom, and full bath perfect for guests or extra living space. Add in a 2-car tandem garage, new furnace, and 2-year-old A/C, and you've got a move-in-ready home with comfort and style. This one truly has it all don't miss your chance! (id:47564)
RE/MAX Jazz Inc.
16 Cottingham Crescent
Kawartha Lakes, Ontario
Move-In Ready 3-Bed, 2-Bath Raised Bungalow In Lindsay! Fantastic Affordable Opportunity For First-Time Buyers, Down-Sizers, And Savvy Investors! This Clean And Well-Maintained Semi-Detached Raised Bungalow Is Located In A Quiet, Family-Friendly Neighborhood In Lindsay's Desirable North End. Main Floor Features An Open Concept Kitchen, Dining & Living Room, Primary Suite & Full Washroom. Fabulous Finished Lower Level Half-Above Grade With Extra-Large Windows Features 2 Bedrooms, A Full Bath And Spacious Recroom! This Home Has Been Freshly Painted Throughout And Features All-New Flooring- Luxury Vinyl Plank On The Main Level And Plush Carpet In The Basement. All New Modern Lighting Throughout. Furnace & AC Replaced In 2015. Walk Out From Dining Room To A Private 2-Tiered Deck In The Spacious, Side Yard Perfect For Outdoor Dining And Relaxing. With Plenty Of Parking And Great Curb Appeal, This Property Is Move-In Ready And Offers Excellent Value In A Growing Community! (id:47564)
The Nook Realty Inc.
922 Cottingham Road
Kawartha Lakes, Ontario
Excellent 3 bedroom bungalow on beautiful 5 acre horse/hobby farm with about 680 feet along highway exposure in a fabulous location 10 min West of Peterborough. Lovely curb appeal and ramped entrance to this rural property in area of fine homes with large paved drive, double car garage, large covered front porch & elegant set-back on well treed & landscaped lot. Bright & sensible main floor layout (must see Floorplans!) with front living room, large dining area & highly serviceable eat-in kitchen with quarry countertops and southern vista & back exit to gorgeous fenced yard with 5 acre horse farm backdrop. The m/f bedrooms are all well-transitioned from the m/f living areas. The partially finished lower level consists of a rec room with gas fireplace, bed/den & plenty of storage. Updated natural gas furnace 2 yrs, updated windows(most) & electrical panel, brand new UV system, 1546 sq ft Barn with electrical & water. Unique zoning also allows for construction of 2nd dwelling potential. (id:47564)
RE/MAX All-Stars Realty Inc.
15 Glenarden Crescent
Belleville, Ontario
This spacious charming 3-bedroom, 2-bath side-split home is nestled in the highly sought-after West Park Village and perfectly suited for first-time buyers or families. With a cozy family room addition, there's plenty of space for entertaining or relaxing. The finished basement adds valuable living space and includes a convenient crawlspace for additional storage. Featuring a durable metal roof and a double car garage, this property is a great blend of practicality and potential Outside the home offers a durable metal roof and a double-wide detached garage offering ample room for vehicles, hobbies, or extra storage needs. Pride of ownership is evident throughout this is a great opportunity to own a wonderful home in one of Belleville's most desirable neighborhoods. (id:47564)
Royal LePage Proalliance Realty
1074 Lakehurst Road
Trent Lakes, Ontario
Welcome to your private oasis retreat unlike any other. Nestled on 32 acres of complete seclusion with sweeping sunset views over Sandy Lake, this rustic four-bedroom, two-bath Century Home perfectly balances relaxation and adventure.Set along the peaceful shoreline of Sandy Creek, the property features an older boathouse and a newer dock, offering direct access to the calm waters of Sandy Lake and Buckhorn Lake. Mornings can be spent paddling the serene creek or exploring the surrounding scenic waterways. Evenings are best enjoyed in the wrap-around three-season sunroom, where breathtaking lake views and vibrant sunsets create a tranquil atmosphere. Inside, the home blends modern updates with timeless charm. An updated kitchen, hardwood floors, and main floor laundry provide everyday comfort, while a cozy wood stove adds warmth and character on cooler nights. Zoned as a Hobby Farm, the property allows for chickens, up to five horses, or other livestock, and includes stalls, two small barns, and a steel storage unit. An expansive garden and greenhouse with a gas watering system support a self-sufficient lifestyle, ideal for growing vegetables and herbs. For families and outdoor enthusiasts, a children's play-set and zip line offer entertainment, while wooded trails lead to a scenic 30-minute walking loop along Sandy Creek. With two separate entrances for added convenience, the property is located just minutes from Buckhorns shopping and dining options. Thanks to a Forest Management Plan that protects the shoreline trees, the property enjoys low taxes while preserving its natural beauty. This stunning retreat is a rare blend of rural charm and modern comforts ideal escape for those seeking peace, privacy, and a connection to nature. (id:47564)
Royal Heritage Realty Ltd.
111 Eastview Boulevard
Quinte West, Ontario
Welcome to 111 Eastview Blvd, located in the desirable community of Kenron Estates. This bright and inviting 3-bedroom home offers easy, single-level living with an updated kitchen and bathroom, newer furnace and hot water tank, and the comfort of central air. Relax in the spacious 3-season sunroom which is perfect for enjoying the outdoors without the hassle of mosquitoes. The new composite front porch adds wonderful curb appeal and a great place to greet your guests. Situated on a beautifully maintained lot in the friendly, sought-after community of Kenron, conveniently located between Belleville and Trenton. This move-in ready home is your gateway to peaceful, convenient living. Come discover why 111 Eastview Blvd and the community of Kenron Estates is the place you'll want to call home! (id:47564)
Century 21 Lanthorn Real Estate Ltd.
904 Eldon Road
Kawartha Lakes, Ontario
Move in ready, all brick 3 bedroom 2 bathroom bungalow with gorgeous new kitchen (2020) with Quartz countertops & all new appliances. Perfect for a family or empty nesters with all the checked boxes plus economy of design (must see floorplans). The primary bedroom is privately at the back with double closets and a 3Pc ensuite bathroom. The basement has electrical, walls and subfloor done for a rec room and a 4th bedroom plus tons of storage, cold room and workshop. Updated metal roof, windows, septic, large paved drive + a single detached garage / shop. Theres updated decks front back and side and a swimming pool in the fenced private backyard and a couple garden sheds. This 1/3 of an acre level lot backs onto cultivated land on the edge of the quaint village of Oakwood, 15 min west of Lindsay and 50 min north of Oshawa. Inclusions: Washer Dryer Fridge, Stove, microwave/range, dishwasher, freezer, pool equipment, video/security equipment. (id:47564)
RE/MAX All-Stars Realty Inc.
24 Stoneridge Road
Hamilton Township, Ontario
Spectacular, Show-Stopping and Striking is the narrative Surrounding this rare opportunity presenting itself at the Stunning 24 Stoneridge Road. The list of highlights, remodels, renovations and redesigns is extensive with this premiere 4-bedroom, 4-bathroom bungalow located in one of the most sought after and desired neighborhoods, just on the outskirts of "Ontario's Feel Good Town". Walk past the beautifully landscaped front yard, up the newly laid stone front steps where you are greeted with a country like and serene covered front porch. Behind the front door you are guaranteed to be blown away with the newly redesigned and renovated main floor. This entire floor was stripped to the studs (except the bedrooms), stairway to basement flipped and completely transformed to an open concept masterpiece. Straight away is your stunning, custom Hallmark chef's kitchen highlighting this exclusive and limited listing. Totally customized from top to bottom with breathtaking tray ceilings, dueling islands, custom cabinetry, double stack oven, brand new high-end appliances, backsplashes, lighting, wet bar, and more. Off the kitchen walk out through the patio doors to the tranquility offered by the well insulated and recently constructed sunroom. Down the hall in the south wing lies the well-appointed and laid out Primary Suite complete with new 4-piece ensuite and patio walk out to deck space where you can soak in some gorgeous sunsets. 2 additional bedrooms, a 3 piece bathroom, fresh powder room, tailored laundry, seating/dining area and living space complete the main floor. Entirely waterproofed, both inside and out, the lower level was finished from scratch. DMX underlay, water and scratch resistant flooring, grand family room, new furnace, large bedroom, 2-piece bath, office/gym/bedroom and big utility space. Situated on private and pristine half acre lot backing onto open lot/field. Lake Ontario, Parks, Trails, 401 and more, moments away. *SEE ATTCAHED BROCHURE FOR MOR (id:47564)
Exp Realty
890 Woodville Road
Kawartha Lakes, Ontario
This charming 93-acre property is perfectly situated on a hard top road in a lovely rural area of Kawartha Lakes. The 2-storey brick farmhouse (built in 2001) features 4 spacious bedrooms, 2 full baths, and a main floor office plus a 30' X 20' Great Room that was added in 2008 featuring exposed brick, hardwood floors, a stone fireplace (propane), and a walkout to a private deck. Many features including a wrap-around porch, main floor laundry, open concept kitchen/dining room and a partially finished basement with a walk-up to private gardens . The property also includes a 29' x 70' commercial building with a 24' x 40' portable addition, heated by both a pellet stove and a new propane furnace (2025). This high-visibility location is ideal for a family business, with the current successful operation having thrived here for many years. 50 Acres of fertile, high producing Otonabee Loam and approximately 38 acres of mixed bush with trail plus the added bonus of income producing solar panels generating around $11,000 annually for the remainder of the contract make for multiple income streams for your family business. Just over an hours drive from the G.T.A. for an easy commute! (id:47564)
Royal LePage Kawartha Lakes Realty Inc.
54 Hobbs Drive
Clarington, Ontario
Welcome to this stunning 4+1 bedroom, 3-bathroom linked home located in the heart of Bowmanville. Built in 1976 and featuring a huge professionally built addition in 2022, this home sits on an impressive 27 x 222 ft lot, offering a rare backyard oasis that backs directly onto the serene Sopher walking trail. Step inside to discover a bright, open-concept living space featuring gorgeous hardwood floors throughout and a thoughtfully renovated kitchen complete with sleek quartz countertops and ample cabinetryperfect for entertaining and everyday living. The upper level offers four spacious bedrooms, including a generous primary retreat, while the finished basement adds valuable living space with an additional bedroom, recreation area, and plenty of storage. This home also boasts a built-in 1-car garage plus driveway parking for up to 3 additional vehiclesideal for busy families or hosting guests. Located in a vibrant, family-friendly neighbourhood, youre just steps from parks, schools, shopping, and dining, with easy access to Hwy 401 for effortless commuting. Whether youre hosting summer BBQs in your expansive backyard, taking a stroll on the trail, or enjoying cozy evenings in your stylish living room, this home truly offers something special for everyone. Move in and enjoy the perfect combination of comfort, space, and location! Dont miss your chance to make this Bowmanville beauty your ownbook your private showing today! (id:47564)
Exp Realty
308 Leslie Street
Oshawa, Ontario
Offers anytime! Welcome home to this bright and charming home on a friendly and mature tree-lined street. This home is in the sought after community of O'Neill in Oshawa with historical homes, amazing trails and parks. This wonderful community is within walking distance to top rated schools, hospital, and a short drive to shopping and restaurants. There is a large backyard for children to play and dogs to run freely. The large picturesque window at the front with bold trim and the hardwood floors lend to a bright and beautiful space in the living and dining room on the main level. The kitchen has brand new S/S appliances, lots of cupboard space and overlooks the backyard. Not to mention the beautiful brand new black eavestroughs contrasting the beautiful brick. The spacious rec room has a 3 piece bathroom and allows plenty of room for fun and games and a great home theater system to relax and enjoy. This home must be seen! This home has been freshly painted - Top to bottom, has brand new S/S appliances and newer Berber carpet in basement. The roof is from 2010 and has 40 year shingles. Turn Key!! (id:47564)
Royal LePage Frank Real Estate
61 Meagan Lane
Quinte West, Ontario
Brand new home! This raised bungalow offers over 1850 Sq Feet Of Finished Space. Featuring 3 Bedrooms plus a flex room, 2 Baths, vaulted ceiling, ceramic and laminate floors, deck, double car garage. Primary suite has Ensuite Bath With Walk In Closet. Kitchen with island, and walk-in pantry/laundry area. Forced Air Gas, Central Air, Air Exchanger 7 Year Warranty Plus Lots More. Located In Quiet Village Of Frankford You Can Walk To The Trent River And Hike On Miles Of Walking Trails But Are Still Only 20 Mins Or Less To Belleville/401/CFB Trenton/Walmart/Golf Courses And Beach Access. Home currently under construction, Spring 2025 closing! (id:47564)
Royal LePage Proalliance Realty
33 Pallock Hill Way
Whitby, Ontario
Located in the sought-after Pringle Creek community, this modern 3-bedroom, 2-bathroom townhouse combines comfort, functionality, and a prime location to suit a wide range of lifestyles. The exterior showcases clean architectural lines, a mix of brick and concrete finishes, and large windows with California shutters that flood the interior with natural light. A private front balcony provides a perfect spot for morning coffee or evening relaxation, with a peaceful view of Vanier Park. Inside, the ground floor offers convenient garage access and a laundry area. Upstairs, rich hardwood flooring spans the main living area, creating a warm and inviting atmosphere. The open-concept kitchen features a spacious breakfast bar, ideal for cooking, working, or gathering with guests, while the adjacent living room includes an electric fireplace for added charm and comfort. On the top floor, you will find a full 4-piece bathroom with heated floor and three bright bedrooms, two with large windows and one with a skylight that adds natural brightness throughout the day. The unfinished basement provides generous storage and potential for future customization. A monthly POTL fee of $199.95 includes water, snow removal and maintenance of common elements. Please note: exterior maintenance is the owner's responsibility. With ample visitor parking in the complex, close proximity to schools, shopping, transit, and green space, this well-maintained home offers flexibility for those entering the market, looking to invest, or seeking a low-maintenance lifestyle. (id:47564)
Exp Realty
56 Lucas Lane
Ajax, Ontario
Water and Building insurance Included In Maintenance! This Gorgeous 3+1 bedroom, 3 bathroom detached Home has been meticulously renovated to offer a fresh and modern living space. From the moment you enter, you'll be captivated by the open concept layout that seamlessly blends elegance and comfort.The spacious living area is perfect for entertaining, filled with natural light that spills in through expansive windows, creating a warm and inviting ambiance. A Lovingly finished basement with newer 3 pc Bathroom provides a great sanctuary for guests or an escape from your perfect children! The contemporary kitchen checks all the boxes, featuring sleek finishes and ample counter space to prepare your favorite meals.Step outside to your generously sized lot, ideal for outdoor gatherings, gardening, or simply enjoying the tranquil surroundings. Whether you're hosting friends or enjoying a quiet evening, this home offers the perfect backdrop.Don't miss the opportunity to own this beautiful Home that combines all the amenities of South Ajax living with all the modern comforts you could wish for. (id:47564)
Our Neighbourhood Realty Inc.
8 - 645 Whitaker Street
Peterborough East, Ontario
Looking for a well maintained, community oriented condo? This is it! Located in sought after East City, this charming condo offers the perfect blend of convenience , comfort and connection. Just steps away from Rotary Greenway Trail, you're minutes from the vibrant Ashburnham village center where you'll find restaurants, grocery, bakery, pharmacy, banks, schools, churches, theater and more including the beloved Rogers Cove beach on Little Lake. This property borders the scenic Otonabee River and offers easy access to the Peterborough Golf and Country Club walk there in minutes. This unit itself feels spacious with approximately 850 sq. ft. of living space. It features, a large primary bedroom, a generous den that easily doubles as a home office or guest room, eat-in kitchen with tons of cabinets, laundry room with plenty of storage and a private, ground level patio with easy outdoor access. This well established condo community is known for its friendly, supportive atmosphere, where neighbours often become lifelong friends. Condo fees include water, sewer, snow removal, and exterior maintenance. Major updates include new exterior windows and doors (2022). Don't miss your chance to become part of this welcoming and walkable community! (id:47564)
Royal LePage Frank Real Estate
26 Rowan Place
Quinte West, Ontario
This Stunning 4-Bedroom, 3-Bathroom Brick Bungalow In The Desirable Brookshire Meadows Development Sits On A Deep Lot Backing Onto Trees, Offering The Perfect Blend Of Privacy And Modern Comfort. Boasting Over 2,600 Square Feet Of Total Living Space, The Versatile Floor Plan Features A Formal Dining Room That Can Easily Be Transformed Into A Home Office, Sitting Room, Or Additional Bedroom. The Heart Of The Home Is The Bright, Open-Concept Kitchen, Boasting A Stylish Backsplash, Under-Valence Lighting, A Breakfast Bar, And A Large IslandPerfect For Entertaining. The Adjacent Dining Nook Opens To A West-Facing Covered Deck, Overlooking A Fully Fenced Backyard With Plenty Of Space For Relaxation And Play. The Living Room Showcases A Cozy Natural Gas Fireplace, Creating A Warm And Inviting Atmosphere. The Main Floor Also Includes A Spacious Primary Bedroom With A Walk-In Closet And A Private Ensuite. A Second Bedroom, Full Bathroom, And Convenient Main-Floor Laundry Round Out This Level. The Fully Finished Basement Offers Even More Living Space, Featuring A Large Rec Room, Two Additional Bedrooms, A Third Bathroom, And A Separate Entrance With Direct Access To Both The Garage And BackyardProviding Excellent In-Law Or Rental Potential. Located Within Walking Distance To A Park With A Playground And Just Minutes From The 401, CFB Trenton, And The YMCA. Enjoy The Convenience Of Being 15 Minutes Or Less To The Marina, Prince Edward County Wineries, Quinte Mall, And Major Retailers. Don't Miss This Fantastic Opportunity To Own A Beautiful Home In A Highly Sought-After Neighborhood! (id:47564)
Land & Gate Real Estate Inc.
790 Mcdonald Mine Road
Hastings Highlands, Ontario
Great potential! Two bedroom log home situated back from the road in 89.7 +/- Acres. The main floor features open concept living room, dining room and kitchen and a 4 piece bath. Upstairs loft is one bedroom which overlooks the living room and the other side has a large bedroom and office area. Downstairs features a walkout basement, large area for a livingroom, 3 piece bath, bedroom area and roughed in for a kitchenette. The property is well treed and there is a sugar bush on the property and various minerals (quartz, tourmaline, feldspar,granite and corundum). The home has been rented out over the last few years and needs some love to be brough back to it's original beauty! *** Property comes with both mineral and logging rights are owned *** Approximately 300 yards north of the house, there are two acres which are cleared of trees, where two horses were kept in an existing barn. (id:47564)
RE/MAX Country Classics Ltd.
820 Finley Avenue
Ajax, Ontario
Welcome to this beautifully maintained 3-bedroom, 2-bath Freehold home nestled on a premium corner lot in sought-after South West Ajax. With no sidewalk to shovel and 4 parking spaces. Double sided Garage for both front and back access, this home offers both convenience and curb appeal. Step inside to discover a warm and inviting layout, perfect for family living and entertaining. The spacious, sun-filled living areas flow seamlessly into a bright, updated kitchen, while the finished basement adds valuable living space for a rec room, home office, or gym. The backyard is a true highlight featuring a gorgeous deck surrounded by mature trees that provide shade, privacy, and a serene, natural setting. Located in a friendly, established neighborhood close to schools, parks, shopping, and the waterfront, this home truly checks all the boxes! (id:47564)
Keller Williams Energy Real Estate
295 Clarkson Road
Cramahe, Ontario
Opportunity Knocks! Spectacular Custom-built bungalow on 3.08 Acres in a very desirable location with all of the conveniences of living in the city like school bus pick up and drop off for public and catholic schools, door to door mail delivery, garbage and recycling pick up. It is conveniently located close to all amenities and paired with the privacy and serenity of country living, beautiful sunrises & sunsets. 3,114 sq. ft. of total living space; 1,557 sq. ft in the main floor plus an additional 1,557 sq. ft. in the walk-out basement. 4 bedrooms, 3 bathrooms. Open concept layout. Large, Bright and inviting dining room, living room & kitchen with vaulted ceilings, lots tons of windows & 2 separate walk outs to the wrap around covered deck. Gorgeous Chefs/entertainers kitchen with lots of cupboards, counter space & center island with additional seating. The very spacious primary bedroom features his/her closets & spa like 5 piece ensuite bathroom. The large additional 3 bedrooms feature double closets. Finished Walk-out basement with high ceilings, large rec room, full bathroom, bedrooms, above grade windows lots of storage & 2 separate walkouts to the yard. Beautifully manicured front yard. The very private and large backyard features a covered & screened wrap around deck, a superb saltwater inground pool, garden shed & walking/snowshoeing/cross-country skiing trails at the back of the property. Direct access to an oversized double car garage with automatic opener. Large driveway with no sidewalk and parking for 10+ vehicles. Wired for backup generator. Conveniently located close a general store (LCBO, post office, groceries, hardware, etc.), Northumberland County Forest trails for ATV, dirt bikes & snowmobiling, golf courses, 2 hospitals, pharmacies, Legion #187, Castleton sports fields hosting baseball in the summer, outdoor hockey and skating in the winter. The list of features and benefits goes on and on. A must see! (id:47564)
RE/MAX Jazz Inc.
1097 Lockie Drive
Oshawa, Ontario
Step into this stunning 3-storey freehold townhouse, ideally situated in North Oshawa's sought-after Kedron neighbourhood. Boasting a charming brick exterior and no maintenance fees, this 1,418 sq ft home offers exceptional value. Inside, you'll discover 2 spacious bedrooms + 1 Den, 2 full bathrooms upstairs, and a convenient powder room on the main level. Need more space? The versatile denoriginally offered by the builder as an optional third bedroomcan easily be transformed to suit your needs The open-concept main floor showcases a bright and airy living and dining space with 9-foot ceilings, oversized windows, and a modern kitchen featuring a centre island, walk-in pantry, and walk-out to your private balcony. The primary bedroom is a true retreat with his-and-hers closets, a 4-pc private ensuite, and access to a second balcony, perfect for enjoying your morning coffee during the warmer months. The unfinished basement offers plenty of storage space. Located just minutes from public transit, Hwy 407, top-rated schools, parks, restaurants, Durham College, Ontario Tech University, Costco, Cineplex, Walmart, Home Depot, Delpark Homes Comm. Centre and more! This unbeatable location has everything at your doorstep. Complete with a built-in single-car garage and an additional driveway parking space, this home checks all the boxes! (id:47564)
Keller Williams Energy Real Estate
112 Sidney Crescent
Quinte West, Ontario
Welcome/Bienvenue to 112 Sidney Crescent, Batawa! Dreaming of living in the welcoming community of Batawa? This attractive side split with a vaulted ceiling is now available, and its owners have received numerous updates. Recent improvements include a new furnace, hot water on demand (rental), enhanced insulation in the attic and the crawl space, multiple new Energy Star windows, and all doors were replaced with Energy Star ones, waterproofing done in the basement, and solar panels on the roof that provide an annual rebate around Christmas. The basement features new carpeting, and many other thoughtful upgrades have been made throughout the home. You will love the convenience of the circular driveway, making parking and exiting a breeze. As you step inside, the abundance of natural light streaming through the updated windows immediately catches your eye. The foyer features included storage units for added organization. The open-concept living area impresses with its vaulted ceiling, stunning exposed beam, cozy wood fireplace, and a large window that fills the space with sunlight. The modern kitchen boasts a concrete countertop and a central island for extra workspace. Enjoy easy access to the backyard from the kitchen, while the dining area opens onto a covered porch-perfect for relaxing or entertaining. Upstairs, you will find three comfortable bedrooms and an updated bathroom. The basement offers a spacious rec room with brand-new, plush carpeting, a laundry room with ample storage, and a three-piece bathroom. You can access a crawl space from the laundry area that provides a massive amount of storage. This home also features a generous backyard with and an attached single garage, offering both comfort and practicality. Could it be your/Est-ce que ca pourrait etre votre...Home Sweet Home? (id:47564)
Century 21 Lanthorn Real Estate Ltd.
270 Sherin Avenue
Peterborough South, Ontario
Waterfront Bungalow with Walkout Basement on the Trent-Severn Waterway. Enjoy the best of city living with waterfront tranquility in this charming bungalow on the Otonabee River. Featuring a walkout basement and breathtaking river views from both levels, this home is perfect for those who love boating, fishing, and outdoor relaxation.The main floor boasts a newly updated kitchen (2022), a bright living room, and a dining area with stunning river views and walkout access to a large covered deck with stairs leading to the backyard. The primary bedroom includes a 2-piece ensuite, and theres a second bedroom along with a 4-piece bath. Downstairs, the spacious rec room features a gas fireplace and a walkout to the backyard, providing seamless access to the waterfront. This level also includes a 3-piece bathroom, a third bedroom, and a storage room that could be converted into a fourth bedroom. Recent updates include a new roof (2020), most windows, patio door, and main entrance door (2022). Located on the south side of the Otonabee River, just below Lock 19, this home offers direct access to 60 km of lock-free boating to Lock 18 in Hastings. Dock your boat out front and explore the scenic waterways. With a gently sloping lot leading to the riverfront, you can enjoy swimming, fishing, and boating right from your backyard. Prime location on the Trent-Severn Waterway, Move-in ready with modern updates. A rare opportunity to own city waterfront with unbeatable views and access to the river! Don't miss out book your showing today. (id:47564)
RE/MAX Hallmark Eastern Realty
283 Rainbow Ridge Road
Kawartha Lakes, Ontario
Discover a truly unique home on a truly unique property. Step into a fairy tale with this enchanting bungalow set on 10 extraordinary acres. The main level features expansive windows that bathe each room in natural light. The charming kitchen overlooks the dining and living areas, creating an inviting open-concept space ideal for entertaining. Elegant glass French doors seamlessly connect the living room to the versatile family room/green room, perfect for cozy gatherings, reading next to the fireplace, or enjoying a morning coffee while admiring the lush gardens and serene views. Step out onto the updated deck to take in the tranquil backyard. Three generously sized bedrooms, each with large windows and beautiful hardwood floors, offer comfort and style. The large walkout basement, with its high ceilings, provides ample space for an in-law suite or additional living area. The 4th and 5th bedroom, currently utilized as an art room/office, bathed in sunlight, offers plenty of closet space, and has direct access to the stunning backyard. As you explore these stunning 10 acres, you'll encounter a large pond, two barns, and your very own apple orchard. The property also features extraordinary gardens brimming with unique plants and perennials. With visits from wildlife, including deer, you'll feel as though you've stepped into your own private oasis. **EXTRAS** New deck, new furnace, new windows, barn has electrical, your very own apple orchard, huge walkout basement, lots of storage, multiple workshops, beautiful hardwood, crown moulding, new rug, fresh paint, multiple entrances into home (id:47564)
Exp Realty


