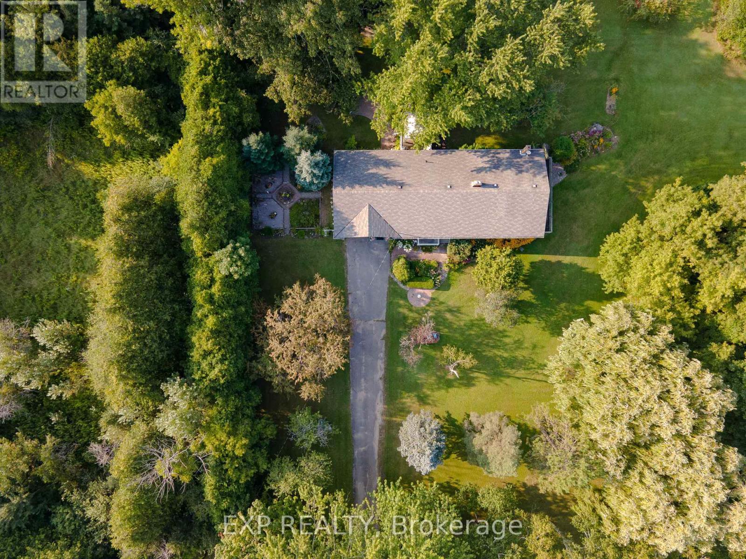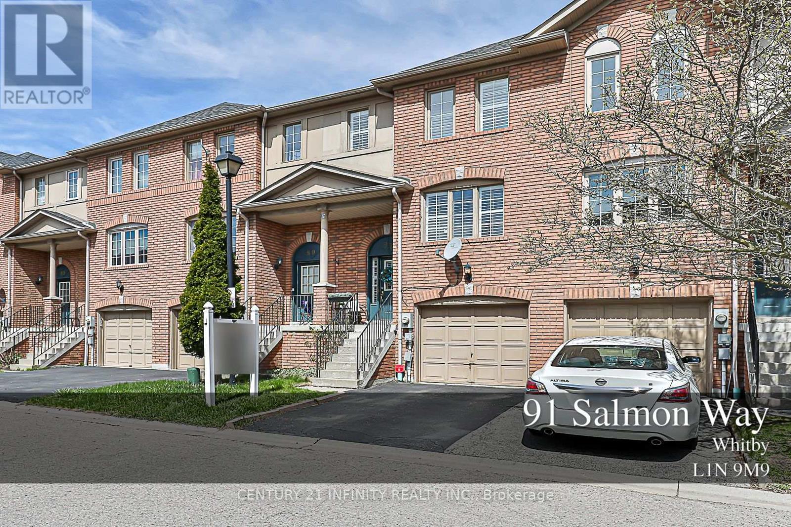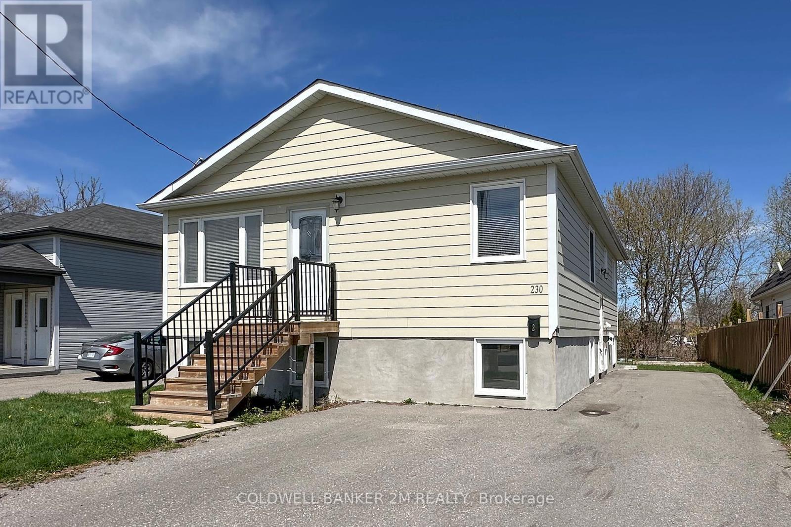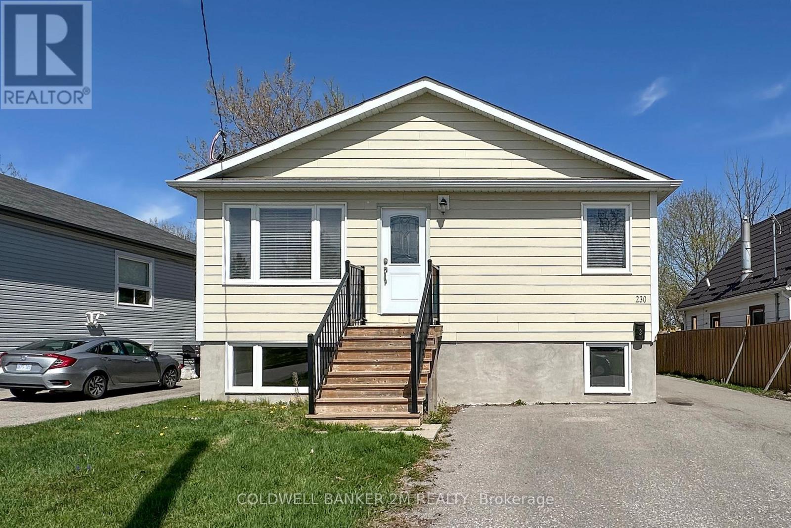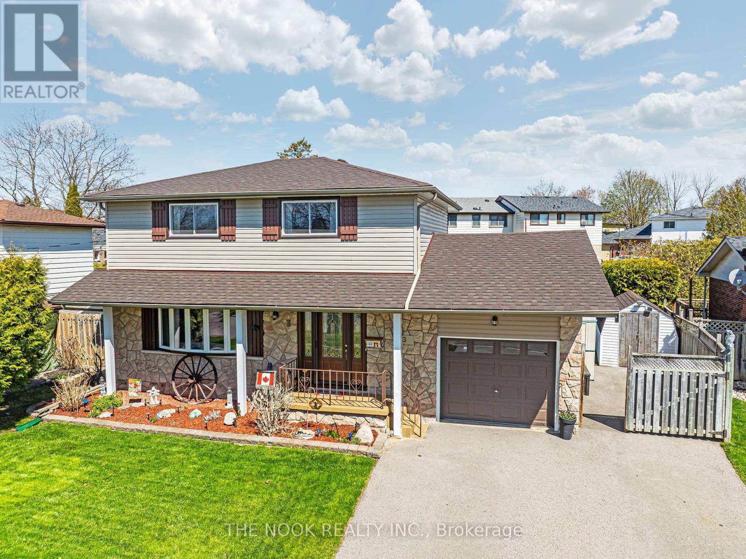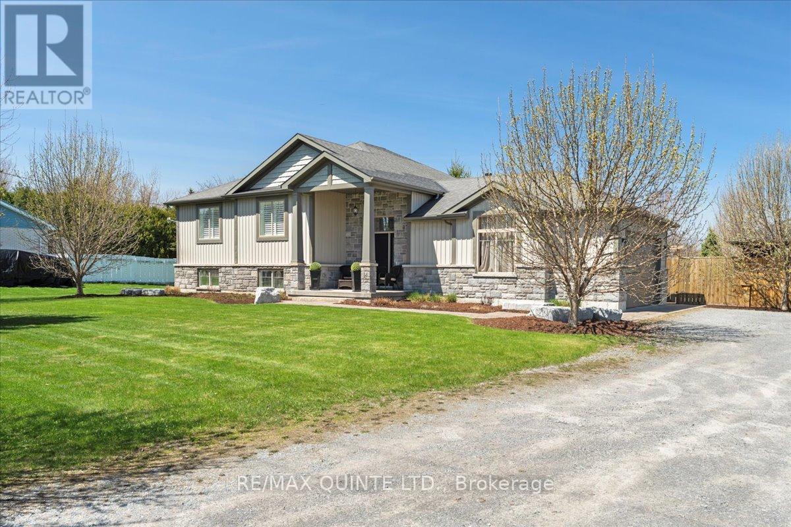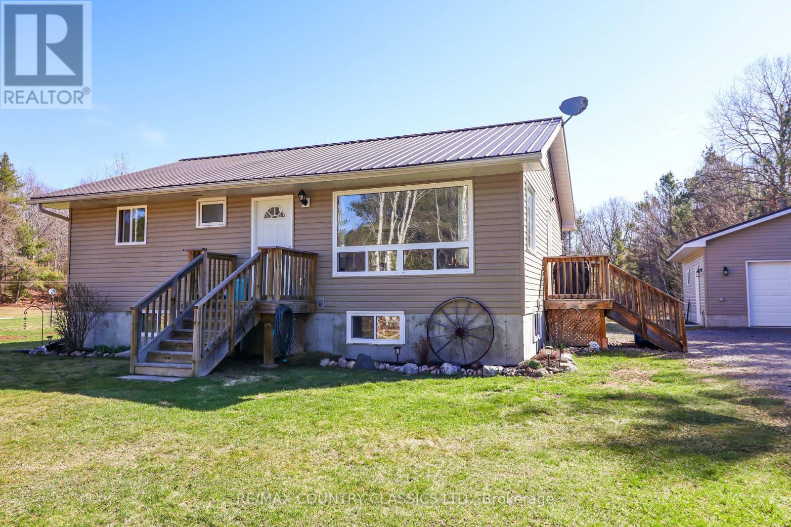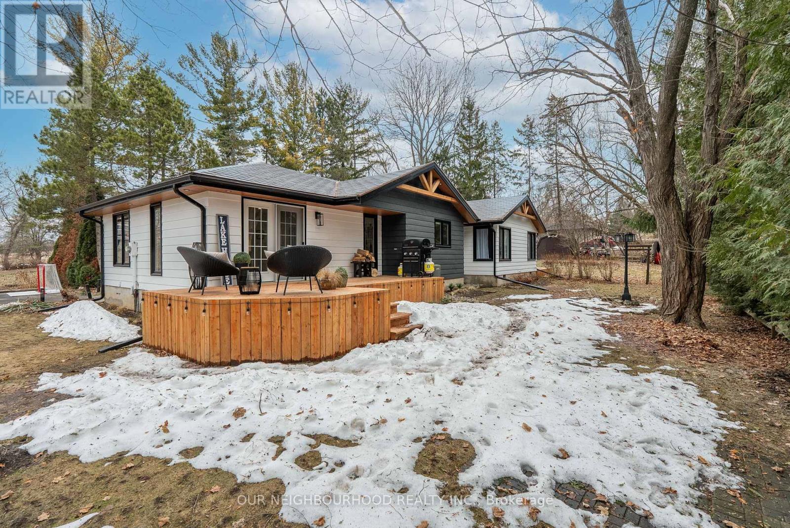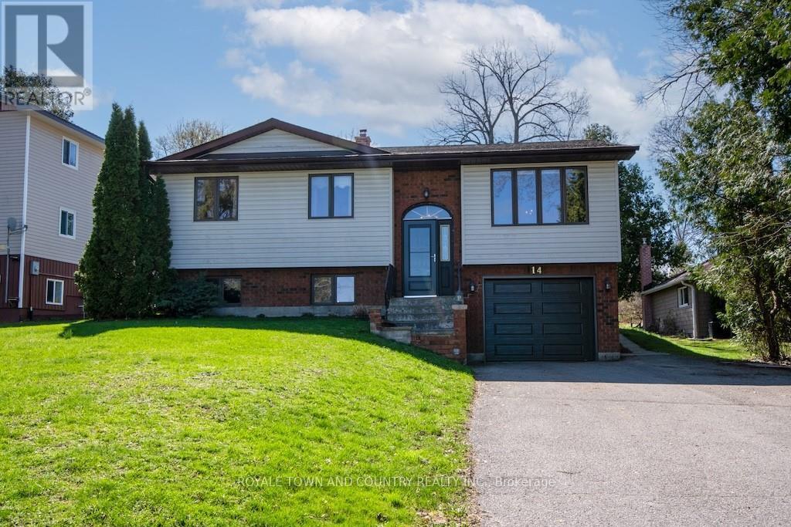 Karla Knows Quinte!
Karla Knows Quinte!283 Rainbow Ridge Road
Kawartha Lakes, Ontario
Discover a truly unique home on a truly unique property. Step into a fairy tale with this enchanting bungalow set on 10 extraordinary acres. The main level features expansive windows that bathe each room in natural light. The charming kitchen overlooks the dining and living areas, creating an inviting open-concept space ideal for entertaining. Elegant glass French doors seamlessly connect the living room to the versatile family room/green room, perfect for cozy gatherings, reading next to the fireplace, or enjoying a morning coffee while admiring the lush gardens and serene views. Step out onto the updated deck to take in the tranquil backyard. Three generously sized bedrooms, each with large windows and beautiful hardwood floors, offer comfort and style. The large walkout basement, with its high ceilings, provides ample space for an in-law suite or additional living area. The 4th and 5th bedroom, currently utilized as an art room/office, bathed in sunlight, offers plenty of closet space, and has direct access to the stunning backyard. As you explore these stunning 10 acres, you'll encounter a large pond, two barns, and your very own apple orchard. The property also features extraordinary gardens brimming with unique plants and perennials. With visits from wildlife, including deer, you'll feel as though you've stepped into your own private oasis. **EXTRAS** New deck, new furnace, new windows, barn has electrical, your very own apple orchard, huge walkout basement, lots of storage, multiple workshops, beautiful hardwood, crown moulding, new rug, fresh paint, multiple entrances into home (id:47564)
Exp Realty
7 Barwick Court
Whitby, Ontario
Nestled in a tranquil court setting, this exquisite home boasts a large pie-shaped yard that offers a serene escape from the hustle and bustle of everyday life. Located in the heart of Whitby, this all brick residence is close to all amenities, making it a perfect blend of convenience and tranquility. The original owner has meticulously maintained this home, showcasing a true pride of ownership. The main floor features a spacious family sized eat-in kitchen with a walkout to a fully fenced yard and patio, perfect for family gatherings. The family room, adorned with a window and hardwood floors, is warmed by a gas fireplace, creating a cozy ambiance. The separate dining area, with its window and hardwood floors, adds a touch of elegance to every meal. The living area, with turret windows and hardwood floors, is a haven of natural light and comfort. The convenient main floor laundry room has access to the double garage. Two piece washroom on the main level. Four car parking in the driveway. The master bedroom is a sanctuary with a huge walk-in closet and a four-piece ensuite, complemented by laminate floors and a double closet. The second and third bedrooms are equally inviting. The second bedroom has a large closet and broadloom. The spacious third bedroom has a large closet, laminate flooring, and turret windows. The basement is an ultimate entertainment oasis, featuring a huge rec room with 4 seater wet bar, a games area, a sitting area and a tv viewing area. There is also a separate office/den/bedroom with double closet and bookshelves on each side, perfect for work or relaxation. In addition the basement has a cold room and a separate utility room. This home is a true gem, offering a perfect blend of elegance, comfort, and convenience. (id:47564)
RE/MAX Jazz Inc.
22 - 91 Salmon Way
Whitby, Ontario
Welcome to this Stylish 3-bedroom, 2-bathroom all-brick condo townhome, featuring a finished walkout basement that leads out to a low-maintenance backyard oasis complete with no rear neighbours and a private gate for convenient access. Whether you're hosting summer gatherings or enjoying peaceful evenings, this private outdoor space is perfect for entertaining and relaxation. Inside, you'll appreciate the convenience of direct access from the private 1-car garage, adding both security and functionality. The home is situated in a family-friendly neighbourhood just steps from top-rated schools, parks, restaurants, shopping centres, and transit. Major highways are also easily accessible, making your daily commute a breeze. Whether you're a growing family or a savvy investor, this property combines comfort, location, and lifestyle. (id:47564)
Century 21 Infinity Realty Inc.
41 Underwood Drive
Whitby, Ontario
Outstanding location in North Whitby's Brooklin Community! Situated minutes away from a Highway 407 exit, this home is in a ideal neighbourhood. Mere steps to a park outfitted with swings and climbers, park benches and shade trees and connecting to walking paths to the north and south. Memorial Park and John Hulley Trail are in walking distance, as is a stroll into the quaint downtown shopping area. This home features 4 plus 2 Bedrooms and 3 Washrooms as well as a desirable Main Floor layout. The Kitchen has ample storage and Quartz counter space, including a Breakfast Bar and Breakfast Area, including a Walk-out to the Garden. A Formal Living Room with Cathedral Ceiling and the Dining Room offer Hardwood Flooring and California Shutters. Relax in the main floor Family Room which is open to the Kitchen and features a Gas Fireplace. The Backyard Inground Pool is approximately 16 feet by 32 feet and is surrounded by brick edging. Primary Suite includes a Walk-in Closet and a Private 4 piece Ensuite Bath with Separate Shower. Enjoy the convenience of a Main Floor Laundry room while you enjoy the spaciousness of this large family home. The property features the following updates since 2019: Fence, Furnace, Air Conditioner, Roof Shingles, Windows on Front and Side, Patio Door, Pool Heat Pump, Pool Liner, Pool Cover, Stone Work, Driveway paved, Garage Doors, Aluminum Railing, Kitchen Flooring. (id:47564)
Keller Williams Energy Real Estate
2 - 230 Annis Street
Oshawa, Ontario
Welcome to this Recently Updated, Bright and Beautiful Three Bedroom, One Bathroom Home Located on a Quiet Street in a Highly Convenient Oshawa Neighbourhood Just Minutes from Highway 401, Shopping Centres, Restaurants, and All Essential Amenities, this one Offers Both Comfort and Convenience. Step into a Spacious and Sun Fill Front Entrance that Leads into a Modern Eat-in Kitchen Featuring Gleaming Porcelain Floors, Granite Countertops, Stainless Steel Appliances, and Ample Cupboard and Storage Space. The Large Living Room Boasts a Generous Window that Floods the space with Natural Light, Creating a Warm and Welcoming Atmosphere. Each of the Three Bedrooms offers Large Windows, Good Sized Closets, and Plenty of Room to Unwind. Additional Highlights Include One Car Parking in Front of the Home. Proof of Tenant Insurance is a Must! Tenant is to Clear Snow and Ice from Parking Spaces and down the side of the house to the side Entrance. Hydro, Water and Gas Metered Separately as the Home is a Legal Duplex. (id:47564)
Coldwell Banker 2m Realty
1 - 230 Annis Street
Oshawa, Ontario
Welcome to this Recently Updated, Bright and Beautiful Three Bedroom, One Bathroom Home Located on a Quiet Street in a Highly Convenient Oshawa Neighbourhood Just Minutes from Highway 401, Shopping Centres, Restaurants, and All Essential Amenities, this one Offers Both Comfort and Convenience. Step into a Spacious and Sun Fill Front Entrance that Leads into a Modern Eat-in Kitchen Featuring Gleaming Porcelain Floors, Granite Countertops, Stainless Steel Appliances, and Ample Cupboard and Storage Space. Sliding Glass Doors Open to a Private Deck and Yard. The Large Living Room Boasts a Generous Window that Floods the space with Natural Light, Creating a Warm and Welcoming Atmosphere. Each of the Three Bedrooms offers Large Windows, Good Sized Closets, and Plenty of Room to Unwind. Additional Highlights Include Tandem Two Car Parking to the Right of the Home. Proof of Tenant Insurance is a Must! Tenant is to Clear Snow and Ice from Parking Spaces and down the side of the house to the side Entrance. Hydro, Water and Gas Metered Separately as the Home is a Legal Duplex. (id:47564)
Coldwell Banker 2m Realty
Lower - 235 Rubidge Street
Peterborough Central, Ontario
235 Rubidge St - Approx. 3700 SF of open office and/or work/rec space with storage, washrooms and a kitchenette in the lower level of the Parish hall. The space is accessible by way of an elevator and has some parking. This space is available Sept 2025. $14 PSF (No HST) Gross rent includes everything including utilities. Space is well maintained, clean and bright. (id:47564)
Century 21 United Realty Inc.
13 Queen Street S
Kawartha Lakes, Ontario
Welcome to this charming two-storey home nestled in the heart of the quaint village of Omemee! Brimming with character and tasteful updates, this bright and spacious home features a sunlit kitchen with a walkout to a partial wraparound deckperfect for morning coffee or weekend entertaining.The main floor offers an open-concept living and dining space, a dedicated home office, and a spacious primary bedroom with double closets. Upstairs, youll find two generously sized bedrooms, including one with a walk-in closet.Situated on a desirable corner lot, the property includes a lovely outdoor sitting area, two handy sheds, and parking for six vehicles. With newer windows (2017), gas furnace, air conditioning, and town sewage with a drilled well, this home offers both comfort and convenience.Ideal for families, first-time buyers, or anyone looking to enjoy the peaceful charm of small-town livingjust a short drive to Peterborough or Lindsay. (id:47564)
Exp Realty
75 Snowling Drive N
Ajax, Ontario
Four Bedroom detached home in desirable north east Ajax just 10 years new. Home has hardwood flooring through out the home, a galley kitchen with a walkout to the rear fenced yard, The yard backs onto open woodlands with a very relaxing view. The kitchen overlooks the living room that has a big gas fireplace on the rear wall looking at the woodlands. Good size bedrooms and the master has a 5pc ensuite bathroom with a large jacuzzi tub and a two person walk-in shower. The basement has a separate side door and is currently rented. Single car detached garage and parking for 3 cars in the double semi circular drive. (id:47564)
RE/MAX Impact Realty
191 Wellington Street
Belleville, Ontario
OPEN HOUSE THIS SATURDAY 17th MAY 2:00-3:00 PM. Attention Investors & First-Time Homebuyers! Don't let the exterior fool you this 1.5-storey home offers more space than meets the eye! Ideal for families, multigenerational living, or buyers seeking flexible living options, this property features a fully equipped in-law suite and a stunning private yard complete with a gazebo.Step inside to a spacious kitchen and large dining room perfect for entertaining. The main floor includes a versatile bedroom currently set up as a yoga/workout studio easily convertible back to a bedroom as well as a convenient 2-piece bath and stackable laundry.Upstairs, you'll find two comfortable bedrooms and a full 3-piece bath. The fully finished lower level offers an in-law suite with its own kitchen, living room, bedroom, and 3-piece bathor reimagine it as the ultimate rec room and wet bar!Located close to all amenities, this well-cared-for home offers flexibility, space, and charm both inside and out. (id:47564)
RE/MAX Quinte Ltd.
3 Strike Avenue
Clarington, Ontario
Quick Closing Available. Fabulous DETACHED 4 Bedroom 2 Bathroom Home in a Family Friendly Neighbourhood. A short walk to the quaintness that is Downtown Bowmanville as well of the amazing area that is known as Bowmanville Valleys with trails, creek, fishing and so much more. This homes major upkeep has been done for you: New electrical breaker panel installed recently with transferable warranty. Recently painted. Shingles, furnace, humidifier, air conditioner, windows - have all been replace within the last few years. This home offers a Spacious main level living space; large eat-in kitchen with ample counter space, lots of storage cabinets and drawers, plus a picture window overlooking the vast outdoor splendor. A generous patio which surrounds the glistening inground swimming pool, awaits you this summer to host your family and friends. The living room bay window floods this large room with brightness and space. The dining room features hardwood flooring, updated lighting and has patio doors leading to the oasis of a beautifully landscaped backyard. The upper level offers 4 generous bedrooms with bright light emitting windows. You'll welcome guests in the 5th basement bedroom and a generous rec. room. This home is situated minutes to downtown Bowmanville, all amenities including easy access to 3 major highways. (id:47564)
The Nook Realty Inc.
49 Rollins Street
Centre Hastings, Ontario
Check out this warm and welcoming bungalow tucked away on a quiet street in the heart of Madoc. This home offers the flexibility of full main floor living which features 2 bedrooms + full bath + main floor laundry and it is flexible enough to be a family home with partially finished basement featuring 2 bedrooms, 1 bath and a second laundry hook up in the basement for those who prefer more space. Perfectly positioned for convenience and comfort, this home is within walking distance to the school, grocery store, Centre Hastings Park, skate park, and splash padmaking it ideal for families or anyone looking to stay connected to the community. Enjoy your morning coffee on the covered front porch and entertain on the rear deck, complete with a natural gas hookup for BBQ season. The full basement is partially finished, offering room to expand your living space, create a rec room, or add a home office. With natural gas service, a functional layout, and a great in-town location, this property is packed with potential. (id:47564)
Royal LePage Proalliance Realty
1595 Old Highway 2
Quinte West, Ontario
Welcome to this exceptional raised bungalow built by Cobblestone Homes, where upscale living meets ultimate outdoor entertaining just steps from the Bay of Quinte! From the moment you arrive, you'll be captivated by the stone-accented exterior, modern vertical siding, and elegant front entrance overhang. Professionally landscaped lawns surround a private backyard oasis that truly has it all: a heated inground saltwater pool with custom waterfall, a multi-tier deck with four distinct lounge areas including a hot tub zone and a stunning gazebo with a custom natural gas fire pitand a BBQ entertaining area complete with granite countertops and built-in gas hookup. Plus, there's a charming Bunkie with its own pergola, perfect for weekend guests or unforgettable summer nights under the stars. Inside, the open-concept main floor is ideal for both entertaining and daily living. The kitchen is a chef's delight, featuring stainless steel appliances, a center island, and a walk-in pantry. The dining area opens through patio doors to your covered outdoor lounge. Relax by the mood-setting gas fireplace in the living room, enhanced with built-in surround sound wiring. Engineered hardwood flooring runs throughout the main living areas, while the three bedrooms are carpeted for comfort. The spacious primary suite includes a walk-in closet and a 4-piece ensuite, with the convenience of main-floor laundry just steps away. The lower level expands your living space with a bright and open rec room, two additional bedrooms (one currently serving as a home gym), a 4-piece bath, and plenty of utility/storage space. Additional features include California shutters, a 200-amp panel, and a convenient gravel turnaround driveway. All this, just minutes from the Bay of Quinte, a Golf and Country Club with 27 scenic holes, schools, and much more. This home is ready to deliver your best lifestyle yet! (id:47564)
RE/MAX Quinte Ltd.
42 Alexander Court
Faraday, Ontario
Welcome to 42 Alexander Court, your new home sweet home! This is a lovely home at the end of a quiet street in a neighbourhood just five minutes from Bancroft. It offers 3 bedrooms, 2 bathrooms, an open concept kitchen, living and dining area with 2 of the bedrooms and 1 bath also on the main floor. Walk through the patio door from the dining area to the backyard deck- perfect for summer nights and barbecuing (you will hear the crickets and frogs from a near by pond!). The newly finished basement features an office, rec room, the third bedroom, bathroom, laundry & utility room. The home also has a GenerLink that offers convenience in case of a power outage. Outside, you have a large yard with lots of space for gardens and a lovely 10x10 garden shed, a new (2022) clean and spacious 24x24 garage wired for propane heat with spray foam insulation and hydro. This home is move in ready and waiting for you to come see it in person! (id:47564)
RE/MAX Country Classics Ltd.
194 Snug Harbour Road
Kawartha Lakes, Ontario
Nestled in the sought-after waterfront community of Snug Harbour, this beautifully updated home offers the perfect blend of modern comfort and lakeside charm. Featuring 4 + 1 bedrooms, 2 bathrooms, and an expansive living room, this home provides ample space for both relaxation and entertaining. The newly renovated kitchen is a true showpiece, boasting sleek finishes, brand-new appliances, and generous storage. Thoughtful upgrades throughout include new windows, updated bathrooms, new flooring, and a partially finished basement, offering additional versatile living space. Designed for both style and durability, the home is equipped with a long-lasting metal roof and an efficient electric heat pump furnace. Enjoy direct access to the water with your own dock for just $60 per year, and take advantage of the community's shared park with a low annual association fee of $100. Don't miss this rare opportunity to experience lakeside living at its finest. Schedule your private viewing today. (id:47564)
Our Neighbourhood Realty Inc.
426 Goodfellow Road
Brighton, Ontario
This 3+2 Bedroom, 2 Full Bath Older Farmhouse Is Privately Tucked Away Down A Long Laneway. Beautiful Views Of The Country Side And Absolutely Quiet. Being Sold "As Is, Where Is" And Comes With All Appliances. Eat In Kitchen, Separate Dining room With Two Entrances Outside, Separate Living room And Large Family Room Addition With Woodstove. Furnace Is A Combination Oil And Wood. Main Floor Laundry. Large Porch Off Kitchen To Have Your Morning Coffee On. This property has been newly severed and seller is awaiting the new legal description, property taxes and lot size measurements from the Municipality of Brighton. (id:47564)
Century 21 All-Pro Realty (1993) Ltd.
Century 21 Lanthorn Real Estate Ltd.
170 Hill Drive
Trent Lakes, Ontario
This rare and sought-after waterfront property on Lower Buckhorn Lake offers an impressive 380 feet of private waterfront, providing breathtaking water views in every direction. Situated on a point lot, this unique retreat combines privacy with unparalleled access to the lake. With year-round access on a township-maintained road, this property is ideal for those seeking a four-season lakeside lifestyle. The main residence is designed to capture the stunning surroundings, with large windows that maximize natural light. The living area features an upgraded electric fireplace, adding warmth and comfort. A partially finished basement includes an additional bedroom and extensive storage space, offering both functionality and flexibility. A separate building serves as a fully equipped boathouse on the lower level, complete with a marine railway for easy watercraft storage and launching. The upper level is a private bunkie with separate living quarters and an additional bathroom, ideal for hosting guests or creating a private getaway. The property also includes a newer three-car garage, providing generous storage for vehicles, tools, and recreational equipment. The beautifully landscaped grounds offer an ideal setting for gardeners and outdoor enthusiasts, creating a private oasis to enjoy nature. Multiple private docks extend over the water, making it the perfect space for boating, fishing, and unwinding in the serene surroundings. This is a rare opportunity to own a truly remarkable waterfront property in a highly desirable location. (id:47564)
RE/MAX Hallmark Eastern Realty
#23 - 529 Old Hwy 2 Highway
Quinte West, Ontario
Pride of ownership shines in this well-maintained 2-bedroom, 1-bath home located in the welcoming community of Bayview Estates. Enjoy spacious rooms throughout, including a bright eat-in kitchen and separate dining area perfect for entertaining. New high efficiency gas furnace with central air installed in 2021 and features updated vinyl windows throughout. Plenty of room for storage in the generously sized laundry room and outdoor shed. This home offers comfort, functionality, and a sense of community, making it an ideal home for anyone seeking affordable, low maintenance living. Park fees are $554.79/mth ($515 land lease + $39.79 property tax) (id:47564)
Royal LePage Proalliance Realty
15 Huron Lane
Belleville, Ontario
Step into this bright, welcoming bungalow in one of Belleville's most loved neighborhoods-Stanley Park! Perfectly move-in ready and impeccably maintained, this home delivers all the cozy charm and modern convenience you're looking for. Inside, the main floor offers three spacious bedrooms including a primary suite with a double closet and private en-suite. The large west-facing living room catches all that gorgeous afternoon light, while the open, eat-in kitchen is ideal for laid-back-brunches, family dinners, and effortless entertaining-plus a walkout to a private, pergola-covered deck with gas hook-up and fully fenced yard, just made for summer BBQs and entertaining. There are in-ground sprinklers to keep that lush green grass all summer long and the property has been lovingly landscaped. Downstairs, you'll find even more room to spread out with a massive rec space, a fourth bedroom and an extra 3pc bathroom-perfect for guests, roommates, or creating your ultimate work from home setup. There's also a huge utility/workshop area for storage, hobbies, or turning into the creative space you've been dreaming of. Oh, and did we mention the gated wine cellar? Whether you're stocking vintages or home brews, this is an excellent and unique feature to any home! The attached two car garage means no more winter morning car scraping, and the location couldn't be better; close to schools, bus routes, trails along the Bay front, the YMCA and all your go-to shops. Stanley Park is known for its curb appeal, community spirit, and friendly neighbors-everything you want in your first (or next) home. Homes like this don't stay available long! Don't miss your chance to put down roots in one of Belleville's most coveted neighborhoods. (id:47564)
Royal LePage Proalliance Realty
1710 County Road 10
Prince Edward County, Ontario
Welcome to a truly exceptional home nestled in the heart of Cherry Valley, one of Prince Edward County's most coveted locations. With 2+1 bedrooms and 2 bathrooms, this residence offers an abundance of space for comfortable living and entertaining. Upon entering, you are greeted by the inviting main living space that seamlessly leads to the new covered deck, where you can bask in the tranquility of your surroundings while enjoying a BBQ or relaxing in a hot tub while overlooking the gorgeous view. The layout of the home is designed for convenience and flow, with the living area accompanied by a large 4-piece bath that transitions into the dining room and updated kitchen. On this end of the house, you have access to the laundry room and two generously sized bedrooms. The upper level boasts a spacious bedroom with breathtaking views of East Lake through large windows, providing a serene retreat to unwind. This bedroom also features a convenient 2-piece bathroom for added comfort. Outside, your large 2-car attached garage, workshop, and sea can, offer ample storage options for all your needs. Noteworthy upgrades have been made to the property under the current ownership, enhancing the home's appeal and functionality. However, the true allure of this residence lies in its surroundings - overlooking East Lake, the property features a rolling hill that leads down to a private area, offering a peaceful oasis to come home to. Experience the essence of tranquility and luxury in this remarkable home - a perfect blend of comfort, style, and natural beauty. (id:47564)
Exp Realty
23 Autumn Grve Crescent
Quinte West, Ontario
*** RAVINE LOT *** Welcome To 23 Autumn Grove Ravine Lot Living At Its Finest. Located In Trentons Exclusive Orchard Lane Subdivision, This Meticulously Maintained Ambrose Model Bungalow By Davis Homes Offers Over 2,700 Sq Ft Of Finished Living Space On A Premium Ravine Lot Backing Onto Mature Trees. From The Moment You Step Inside, You'll Notice The Cleanliness And Care That Set This Home Apart. Featuring 9' Ceilings, A 10' Tray Ceiling In The Living Room, Engineered Hardwood Floors, And A Beautifully Refinished Gas Fireplace Mantel, The Open-Concept Main Floor Is Both Functional And Elegant. The Chef's Kitchen Is Designed To Impress With A Quartz 8' Island, Bosch Dishwasher, Gas Range, Coffee/Wine Bar, Tile Backsplash, Crown Moulding, Under-Cabinet Lighting, And Soft-Close Drawers With A Hidden Microwave In The Pull-Out Pantry. The Primary Suite Offers Tranquil Views Of The Trees, A Walk-In Closet, And A Spa-Like Ensuite With Double Sinks, Heated Tile Floors, Quartz Counters, And A Glass-Tiled Walk-In Shower. The Second Bedroom, A Full Bath, And Hardwood Staircase Complete The Main Floor.The Finished Basement Features Oversized Windows, A Spacious Rec Room, A Third Bedroom With Walk-In Closet And Ensuite Privilege, A 3-Piece Bath, And Multiple Custom Storage Upgrades Including Built-In Stereo Shelving. Step Outside To Enjoy The Covered 10' x 18' Screened-In Deck, 12' x 18' Deck Extension, And Fully Fenced Backyard Where All You'll Hear Is Birds And Breeze. A Concrete Pad Supports A Custom Storage Shed (2023), Offering Practicality Without Sacrificing Aesthetics. Additional Highlights Include A Finished Two-Car Garage With Custom Shelving, Natural Gas BBQ Hookup, Central Air, HRV, And Fresh Paint Throughout The Entire Home.This Home Is Spotless, Solid, And Move-In Ready With No Surprises. And... No Sidewalks. Open House Sat. May 10, 1pm to 3pm. See you there! (id:47564)
Our Neighbourhood Realty Inc.
14 Mcgill Drive
Kawartha Lakes, Ontario
Welcome to this bright and spacious 3-bedroom, 2-bathroom raised bungalow, perfectly situated in the heart of the scenic View Lake community. This charming home features a single-car garage with direct entry to the basement, offering excellent potential for additional living space, family gatherings, or a cozy area to enjoy the fireplace on a winters evening. Enjoy peaceful mornings and relaxing evenings on the large walkout deck with gazebo, overlooking a beautiful backyard that backs directly onto the Wolf Run Golf Course. Take in gorgeous views of Scugog Lake, just a short stroll away. Located in a family-friendly community, this home is just minutes from a public boat launch, lakeside park, and a vibrant neighborhood atmosphereperfect for outdoor enthusiasts and those seeking a quiet lifestyle with access to nature and recreation. This is your chance to own a well-maintained home in one of the most desirable areas in the region. (id:47564)
Royale Town And Country Realty Inc.
23 - 40 Lockside Drive
Peterborough South, Ontario
Tucked away in one of Peterborough's most sought-after waterfront communities, this exceptional property tells a story of luxury, space, and timeless beauty. An impressive and rare 130 feet deep lot professionally landscaped and cared year for after year -hints that this home is truly one of a kind. The recently painted exterior, stone facade, beautiful porch setting and exterior lighting adds to the charm and character of 40 Lockside. But let's step inside, where a grand foyer welcomes you with wide stairs and striking sight lines that draw your eye straight into the open-concept living and dining areas. Here, soaring ceilings with recessed lighting create a bright, airy atmosphere, perfect for both quiet evenings and lively gatherings. The home features 2+1 bedrooms, each space crafted with care and finished to the highest standards. Granite and quartz bathroom vanities, elegant glass showers, and thoughtful, luxurious touches are found throughout. One of the homes most cherished features is the 3-season Florida room a rare and coveted addition offering a cozy place to relax and take in the changing seasons, shielded from the elements. Downstairs, the finished basement hardly feels like a basement at all, thanks to large windows that pour in natural light. A spacious additional bedroom and bathroom ensures that your family and your guests will always have room to live and grow comfortably. Properties like this, in communities like this are such a rare find. Come discover the magic for yourself. (id:47564)
Coldwell Banker Electric Realty
91 Chatham Street
Belleville, Ontario
Located on a charming, tree-lined street in the heart of Belleville's sought-after Old East Hill, this fully updated home is the one. Legally zoned as a duplex, the house is currently enjoyed as a single-family home and offers 4 bedrooms, 2 bathrooms, and separate hydro meters; giving you the option to continue as-is use or convert back to a duplex for added income. Blending classic charm with modern updates, this move-in-ready property delivers flexibility, comfort, and character in one of the city's most beloved neighborhoods. Whether you're searching for a smart investment or a place to call home, this one is not to be missed! (id:47564)
RE/MAX Quinte Ltd.


