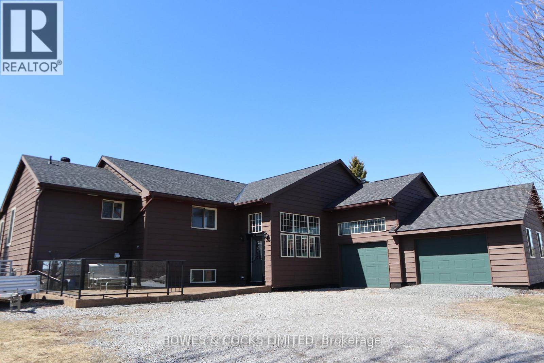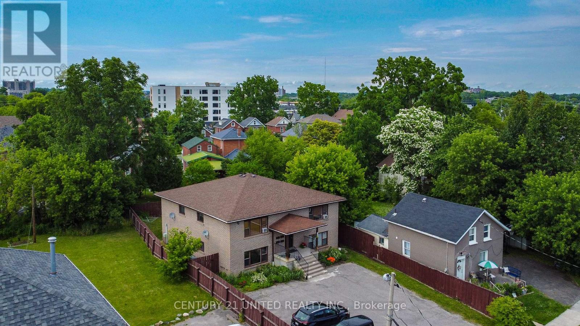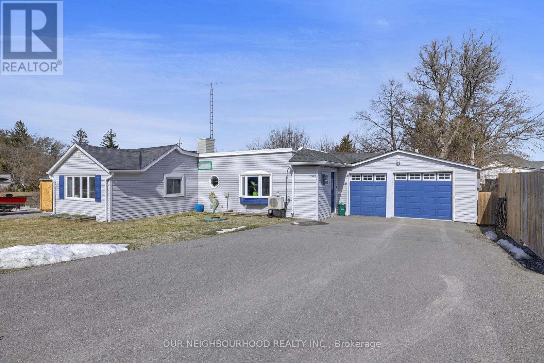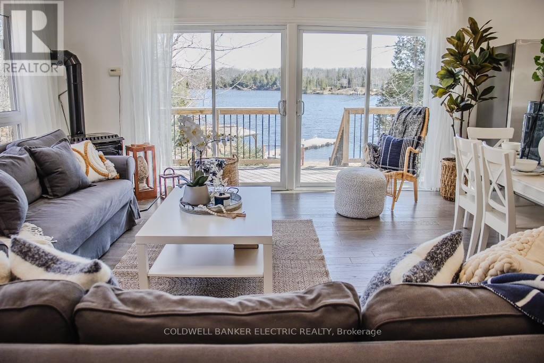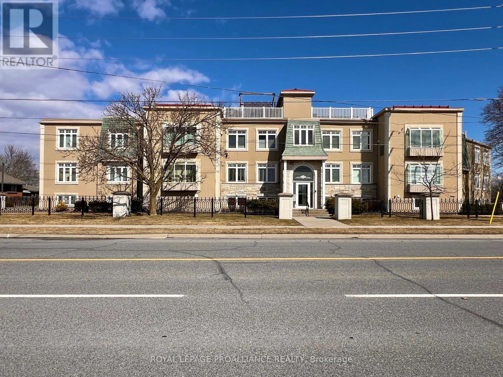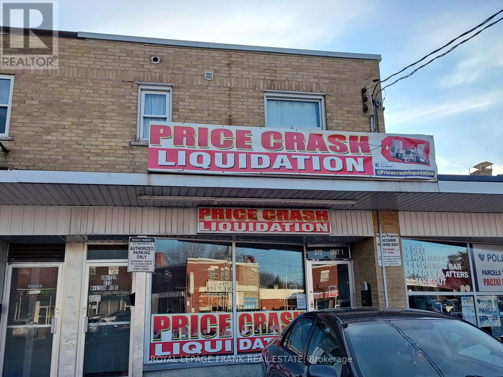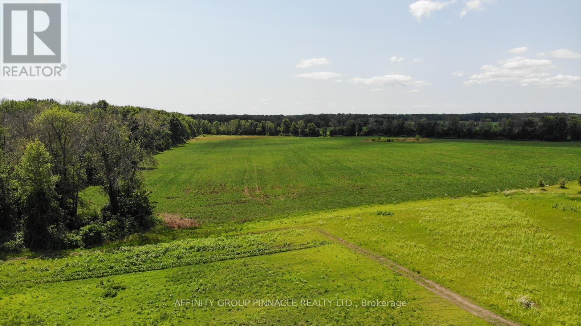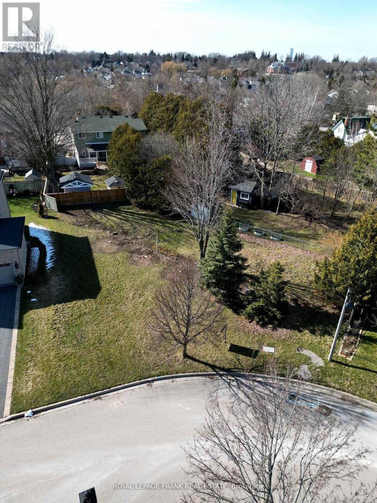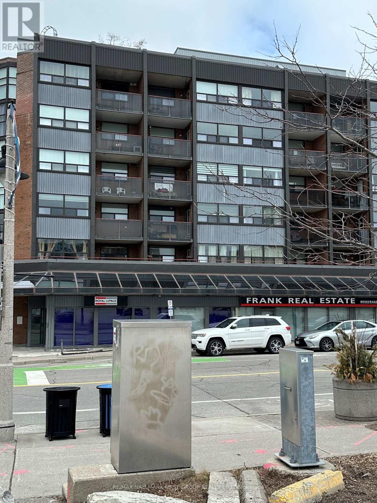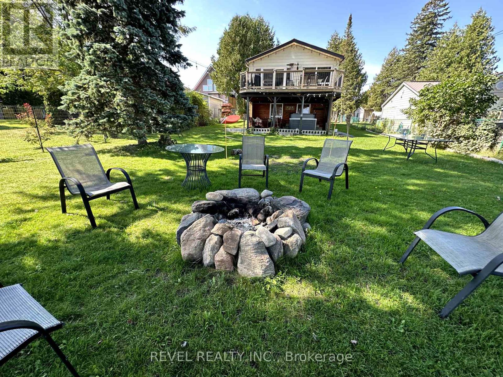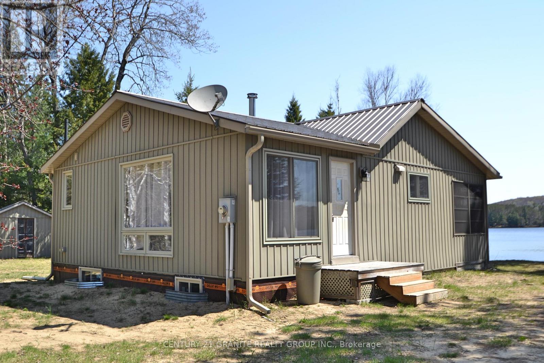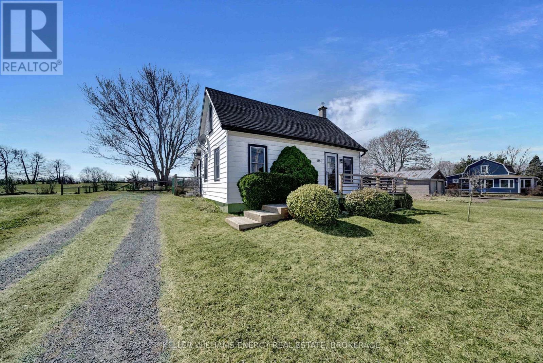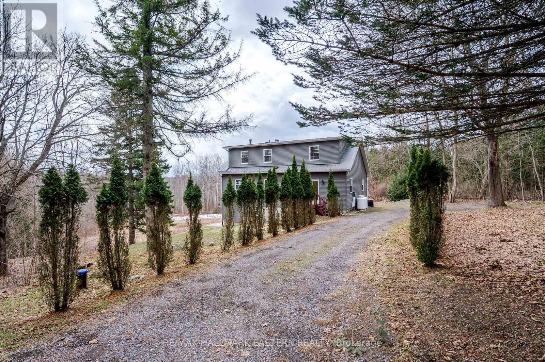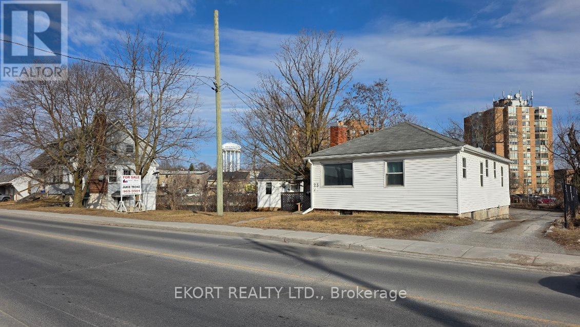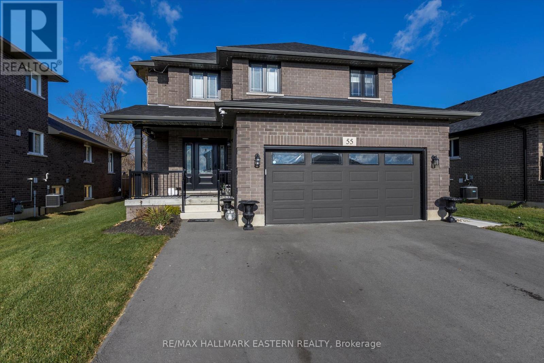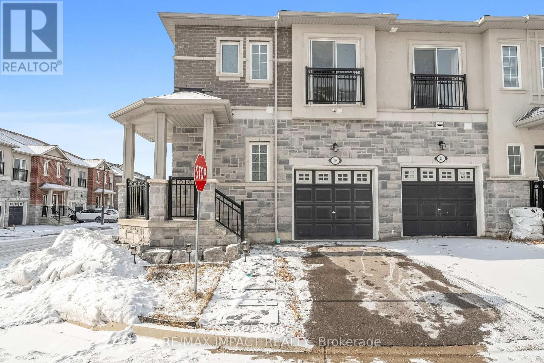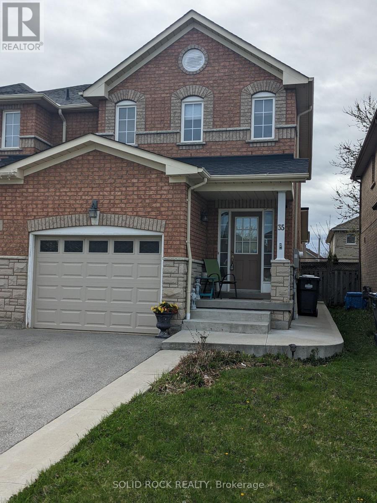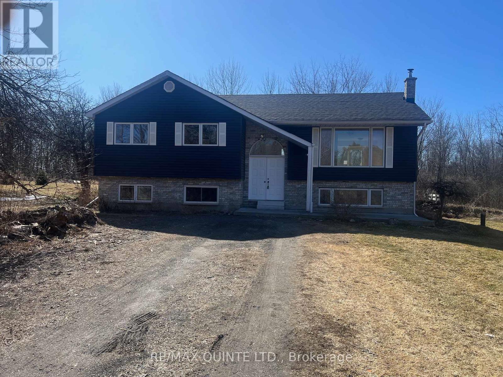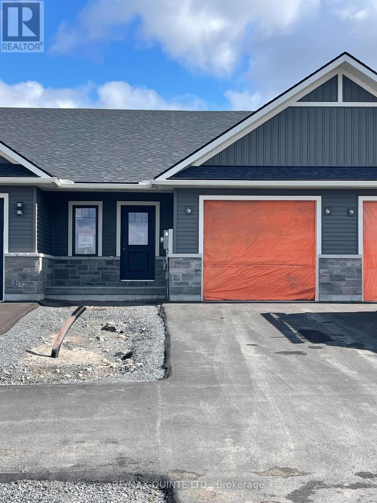 Karla Knows Quinte!
Karla Knows Quinte!12112d Loyalist Parkway
Prince Edward County, Ontario
Nestled on a serene and peaceful property, this spacious bungalow offers a perfect blend of tranquility and comfort. Located on a quiet dead-end lane with direct waterfront access to the picturesque Bay of Quinte, this home is a haven for those seeking a peaceful lifestyle. With over 1,500 square feet of main floor living space, it is designed to cater to your every need. Outside you are greeted by charming patio and gardens, perfect for unwinding and enjoying the outdoors. A large workshop and green house offer spaces to fulfil your hobbies. The interior features cozy fireplaces that add warmth and ambiance to the living spaces, complimented by beautiful hardwood floors that run throughout the home. A sunroom invites you to relax while taking in the rolling landscape, and the numerous bright windows flood the home with natural light. The large living and dining areas provide ample room for entertaining or simple family gatherings. This lovely home boasts two comfortable bedrooms and a four-piece bathroom fitted with a large corner tub, offering a perfect retreat for relaxation. On the waters edge, you can enjoy access to the bay and launch your watercraft, take a swim or peacefully fish in the world renowned Bay of Quinte. Just beside this property, a municipally maintained park and boat launch are at your disposal. (id:47564)
RE/MAX Quinte Ltd.
123 - 80 Aspen Springs Drive
Clarington, Ontario
How about this gorgeous 1+1 bedroom condo, with TWO OWNED PARKING SPOTS? The Kai model offers 9-foot ceilings and 737 square feet of living space including a modern kitchen with quartz countertops, breakfast bar and stainless steel appliances, a generous living room with engineered hardwood and a walkout to the patio, a bright bedroom with multiple closets and a semi ensuite bath as well as den which would be perfect for your home office. Includes 2 parking spots and locker as well as use of the building amenities with a large party room, gym, and games room. Enjoy easy condo living just minutes from the 401 as well as the future Bowmanville Go Train station! (id:47564)
RE/MAX Jazz Inc.
8 Fulsom Crescent
Kawartha Lakes, Ontario
Large Level Building Lot. Located in a Waterfront Community. Includes House Plans & Lot Grading Survey. (id:47564)
Royal LePage Kawartha Lakes Realty Inc.
1034 Serpent Mounds Road
Otonabee-South Monaghan, Ontario
Impressive 5 bedroom, 4 bath raised bungalow located 1 minute and 13 seconds from the boat launch to Rice Lake. Attention to detail, from the large stately front entrance to the gleaming Brazilian Cherrywood floors, oversized living room with wood stove and heat redistribution system to heat the entire main floor, are just a few of the features of this unique family sized home. The kitchen has an abundance of storage with separate pantry and laundry rooms and a convenient interior entrance to the garage. The finished lower level (with exception of drop ceiling) has an oversized family room with a hot tub and striking stone gas fireplace. Newer large back deck with glass railing surrounding an above ground pool. Lots of room in the yard with horseshoe and fire pits. High on Serpent Mound Road, you have a 360 degree sightline to enjoy the spectacular countryside views including glimpses of Rice Lake. Too many improvements to list here, see the Feature Sheet for details. (id:47564)
Bowes & Cocks Limited
200 Lake Street
Peterborough Central, Ontario
Attractive all brick 2 storey legal 4 plex. Three 2-bedroom units and one 1-bedroom unit are all spacious and nicely appointed. Each have front door entries and rear exit doors to the fully fenced, private backyard. All apartments have indoor and outdoor storage. Separate hydro meters. 5 car paved parking lot. Easy walk to Little Lake and downtown. An excellent opportunity for multi-generational living. (id:47564)
Century 21 United Realty Inc.
7 Mcgregor Drive S
Otonabee-South Monaghan, Ontario
Absolutely immaculate and turn-key trailer on Rice Lake. Just like cottage living without the high costs. This 2008 ANNIVERSARY Special Edition model has a solid steel bottom, oak cabinetry, and huge windows allowing a fabulous unobstructed view of McGregor Bay. Full size appliances, propane furnace and hot water tank, central air conditioning, one full bedroom and a pullout wall for guest quarters in the spacious living room. Custom dual privacy blinds, Full four piece bath and great storage cupboards. As a bonus, this unit has a huge covered porch which could be easily converted to a closed in sunroom, or extra bedroom. There is a boat dock and winter boat storage available (at an added cost). Shady Acres is a lovely maintained community with two pools, one adult only, one family, and a gated security entrance. The season is from May to October, fees are $6,017.25 which include potable water and sewer. An extra 8x12 garden shed/workshop for all your tools and toys. Rice Lake is on the Trent Severn Waterway offering miles of boating and fishing from Trenton to Georgian Bay. Come enjoy the summer on the Trent Severn. (id:47564)
Royal LePage Frank Real Estate
5073 Oak Street
Hamilton Township, Ontario
Attention first-time homebuyers and those seeking to downsize - this is the perfect home for you! Conveniently located between Peterborough, Cobourg, and Newcastle, you'll also enjoy the peaceful charm of a lakeside community in a small town. Just a short walk to the local general store, restaurants, park, and liquor store! This home features an updated kitchen with granite countertops, a stylish backsplash, and built-in appliances, plus a walk-out to a private, oversized back deck that overlooks a fully fenced backyard - an ideal space for entertaining! The open-concept living/dining area is filled with natural light from a large bay window. With two bedrooms, including a spacious primary, and a 5-piece bathroom, this home is both cozy and functional. Plus, there's an attached garage with a gas heater and a convenient direct access to the interior! Both a Marina, with a public boat launch, and a Rec Centre are located nearby! (id:47564)
Our Neighbourhood Realty Inc.
3488 Skelding Road
Clarington, Ontario
185.997 Acres!! This farm is cash crop and managed woodland. There's over 100 acres of workable land and approx 55 acres of mixed hardwood and white pine bush. The balance of the land is tree lines or land that could be pastured or brought into production for crops. There are many uses for the land. RESIDENTIAL USES: Permission to Build a House!! At least 4 excellent building sites. One in the valley on Skelding Rd w/driveway and well. Hydro & Bell at lot line. The 2nd site w/driveway (logging road) off Best Rd into a treed area south of the 10th Con where there is 3 phase electrical power. The 3rd site is on one of the highest points of land. It has an amazing panoramic view spanning south to Lake Ontario & east/west for miles! A driveway would need to be built, but worth it! The 4th building site is on top of a hill & has a fantastic view. Driveway on site. All driveways mentioned are entrances to land currently used for farm equipment to work the land. Bunkhouse/Mobile Home permitted for additional accommodations. POTENTIAL INCOME SOURCES: Farming: Plant & harvest over 100 acres land w/natural drainage. Soybeans grown in 2024. Productive Woodlot for Maple Syrup, Logs/Timber, Firewood, etc. Forrest was logged approx 10 years ago and ready to be harvested again. Tenant Farmer: Seller willing to lease back land at current market rate. HUNTING: Abundance of wildlife cross the property including deer and wild turkeys. SEVERANCE: Current provincial policy/municipal By-law permits severance w/minimum of 200 acres. Do a lot line adjustment with a neighbour to acquire 15 more acres to get to 200 total, then split into two 100 acre parcels. Survey/reference plan available. Drilled well. Hydro/Bell available at property line. Very permissive zoning for farm uses. **EXTRAS** If sold after seeding, farmer has right to harvest crop. Vendor willing to hold loan with 50% down. Terms TBD. (id:47564)
RE/MAX Impact Realty
18 Bay View Lane
Tudor And Cashel, Ontario
Escape to the simple pleasures of Steenburg Lake in this sweet two-bedroom lake front home. Recently spruced up inside, so it feels fresh and comfortable the moment you walk in. Lake life is easy here with your own private boat launch, and the big dock is just begging for you to relax and take in those gorgeous lake views. Need some shade? The covered gazebo is perfect. And if you've got little ones (or just love a good swim), the sandy beach with its shallow entry is a real bonus. Plus, you'll appreciate the convenience of the two-car garage plenty of room for parking and all your lake essentials. This place is all about enjoying the beauty of the lake without any fuss. (id:47564)
Coldwell Banker Electric Realty
3318 Burnham Street N
Hamilton Township, Ontario
Ideal country location for a quick trip to Cobourg or Rice Lake, as well as access to the 401. Residential area just south of Camborne and backs onto lightly wooded area of neighbouring farm providing a relaxing view and privacy in the backyard. The 2 storey addition in 1990 provides spacious ground floor foyer with direct access to the oversized garage 17 x 24 feet. The open staircase leads to the main and upper levels of this well cared for and neutral decor home. You will appreciate the comfortable large eat-in kitchen is well appointed with cabinetry and sliding doors to the 16'x12' deck with gazebo to enjoy the tranquility that awaits. The open entry from the kitchen dining area into the living room is inviting with its east facing picture window. A private hallway with linen closet leads to the main bath and second bedroom. The bright upper level open concept family room provides another relaxing space for all. The primary bedroom overlooks the backyard and features a walk-in closet. Updated features include: 200 amp service; hot water tank 2023; asphalt driveway 2020, reshingled main floor roof & eyebrow over garage door 2023, heat pump 2014; sump pump 2025; 2024 hydro billings $1706.37; well pump 2023. (id:47564)
Coldwell Banker 2m Realty
3488 Skelding Road
Clarington, Ontario
185.997 Acres!! This farm is cash crop and managed woodland. There's over 100 acres of workable land and approx 55 acres of mixed hardwood and white pine bush. The balance of the land is tree lines or land that could be pastured or brought into production for crops. There are many uses for the land. RESIDENTIAL USES: Permission to Build a House!! At least 4 excellent building sites. One in the valley on Skelding Rd w/driveway and well. Hydro & Bell at lot line. The 2nd site w/driveway (logging road) off Best Rd into a treed area south of the 10th Con where there is 3 phase electrical power. The 3rd site is on one of the highest points of land. It has an amazing panoramic view spanning south to Lake Ontario & east/west for miles! A driveway would need to be built, but worth it! The 4th building site is on top of a hill & has a fantastic view. Driveway on site. All driveways mentioned are entrances to land currently used for farm equipment to work the land. Bunkhouse/Mobile Home permitted for additional accommodations. POTENTIAL INCOME SOURCES: Farming: Plant & harvest over 100 acres land w/natural drainage. Soybeans grown in 2024. Productive Woodlot for Maple Syrup, Logs/Timber, Firewood, etc. Forrest was logged approx 10 years ago and ready to be harvested again. Tenant Farmer: Seller willing to lease back land at current market rate. HUNTING: Abundance of wildlife cross the property including deer and wild turkeys. SEVERANCE: Current provincial policy/municipal By-law permits severance w/minimum of 200 acres. Do a lot line adjustment with a neighbour to acquire 15 more acres to get to 200 total, then split into two 100 acre parcels. Survey/reference plan available. Drilled well. Hydro/Bell available at property line. Very permissive zoning for farm uses. **EXTRAS** If sold after seeding, farmer has right to harvest crop. Vendor willing to hold loan with 50% down. Terms TBD. (id:47564)
RE/MAX Impact Realty
201 - 145 Farley Avenue
Belleville, Ontario
This East end Belleville condo combines the perfect blend of elegance and modern comfort. The spacious layout includes a light filled living area with high quality vinyl plank flooring, crown moulding, beautiful updated lighting, and a recently renovated kitchen, full dining area and french doors leading to a tucked away den or home office, moving through the condo you find the oversized master suite with walk-in closet and luxurious en-suite bath. The second full bathroom, send bedroom, in-suite laundry and separate storage area complete your floor plan. Step out of your condo and up the stairs to your own private roof-top terrace for morning coffee or afternoon wine with a view. Assigned parking, storage lockers, shared party room and a small community of lovely neighbours makes this the perfect condo choice! (id:47564)
Royal LePage Proalliance Realty
372 Wilson Road S
Oshawa, Ontario
Excellent Opportunity To Be Your Own Boss! Start Your Own Business. Established High Traffic Location! On Bus Route. Near Pharmacy, Busy Polish Deli, Convenience Store, Beauty Salon And Restaurant. Move In Condition. Ceramic Floors. High Efficiency Gas Furnace And Central Air. Rear Man Door For Shipping. Full High Basement. Suitable For Retail, Office, Professional Use. On Site Parking Front And Back. $2000/Month Gross + HST +Utilities. (id:47564)
Royal LePage Frank Real Estate
22 Cedar Shores Drive
Trent Hills, Ontario
An amazing waterfront home in a bay teaming with wildlife and fish - sunsets to die for! Here's a grand 2+2-bedroom, 2-bathroom home on three levels, with a lower walk-out. Would also be a premium 4-seaon cottage with adventures all year long. Endless snowmobile trails nearby. Sit in front of your huge picture window to enjoy the ever-changing views. Large living room with towering ceilings and a walk-out to a large deck. Two main floor bedrooms and a full bathroom. Upstairs, 2 more bedrooms and another full bathroom. Large family/rec room downstairs with workshop (lower level in-law potential with walk-out) Enjoy a cosy woodstove (2024) on those cooler evenings. New roof, updated waterworks. It's ready for you, with all contents negotiable! (id:47564)
Just 3 Percent Realty Inc.
87 Bavin Street
Clarington, Ontario
** Great location with great price for 3bd townhouse for rent ( except lower level room and shared basement) open concept layout and laminate throughout, close to all amenities like highway 401 grocery, school, park, other area amenities (id:47564)
Our Neighbourhood Realty Inc.
0 Slate Falls Road
Addington Highlands, Ontario
Incredible opportunity to own this 10 acre parcel of recreational land located approximately 30 mins north of Bon Echo Provincial Park and minutes to Denbigh. This recreational land is perfect for the outdoor enthusiast with many beautiful lakes and trails to explore in the area. Property is accessible by ATV trail and is suited for setting up a hunting camp or just enjoying the peace and serenity of being submersed in nature. Don't miss out on this unique opportunity. (id:47564)
Century 21 Lanthorn Real Estate Ltd.
102 - 80 Grier Street
Belleville, Ontario
Charming 2-Bedroom Apartment in the Heart of Belleville! Discover your perfect home with this cozy 2-bedroom, 1-bathroom apartment offering nearly 800 square feet of thoughtfully designed living space. The updated kitchen appliances make meal prep a breeze, while the open-concept living and dining area is ideal for relaxing or entertaining. You'll love the convenience of plenty of storage space and your very own assigned outdoor parking spot. Plus, with on-site laundry, everyday tasks are hassle-free! Nestled in the vibrant heart of Belleville, this apartment is just steps away from shops, parks, schools, and entertainment putting everything you need right at your fingertips. Don't miss out on this amazing opportunity to live in comfort and style. (id:47564)
Exit Realty Group
0 Morrison Road
Madoc, Ontario
321 acres of land and two off-grid cottages/hunting camps. Lots & lots of hardwood and maple available. (id:47564)
Exit Realty Group
4026 Highway 12
Ramara, Ontario
87 Acres On A Picturesque Rural Setting While Being Located on Highway 12. The Land Is Workable and includes a busy Farm Stand. Property is boarded by Highway 12 and Sideroad 15. Property Is Currently Being Farmed, Buyer/Buyer's Agent To Conduct Own Due Diligence In Regards To Permits, Fees, Restrictions, Zoning , Taxes Etc. (id:47564)
Affinity Group Pinnacle Realty Ltd.
4026 Highway 12
Ramara, Ontario
87 Acres On A Picturesque Rural Setting While Being Located on Highway 12. The Land Is Workable and includes a busy Farm Stand. Property is boarded by Highway 12 and Sideroad 15. Property Is Currently Being Farmed, Buyer/Buyer's Agent To Conduct Own Due Diligence In Regards To Permits, Fees, Restrictions, Zoning , Taxes Etc. (id:47564)
Affinity Group Pinnacle Realty Ltd.
148-150 Dundas Street E
Quinte West, Ontario
Great opportunity to own this beautiful commercial building for yourself, with or without the existing business. As the owners and operators of this nail salon are retiring, you can have all the equipment to continue the business or build a new one. Commercial Corridor (CC) zoning permits endless possibilities for your business, including retail, beauty salons, restaurants, studios, clinics and more. This building has a one room apartment with an open concept kitchen/living room and a full bathroom. New roof 2025. Appliances included. Parking for 6 cars. Located on the busiest main street in Quinte West, this building offers high visibility, and is close to all the amenities, including public transit, restaurants, shopping centres and minutes from CFB Trenton, one of Canada's largest Air Force Base. Come check it out! (id:47564)
Exit Realty Group
219 - 2908 Highway 7 Highway
Vaughan, Ontario
Welcome to your dream condo at Nord Condos, where luxury meets functionality in the highly desired Vaughan Metropolitan Centre. Natural light floods the entire condo, enhancing its bright and airy atmosphere, thanks to the expansive 10-foot ceilings a *RARE* feature found only on the second floor. This stunning 1-bedroom plus den unit offers a versatile layout, boasting a den spacious enough to serve as a second bedroom, complete with a closet, desk space, and enough room for a bed. Step into the heart of the home, a sleek and modern kitchen designed for both style and practicality. Ample counter space on elegant quartz countertops invites you to indulge your culinary passions, while stainless steel appliances add a touch of sophistication to the space. Whether you're entertaining guests or enjoying a quiet evening in, the spaciousness of this unit ensures comfort and relaxation.Convenience is key in this prime location, with easy access to Viva Transit, the subway, and major highways (400/401/407). Proximity to Niagara University, York University, schools, shopping centers, and a plethora of entertainment and dining options make this condo the epitome of urban living. Included with the condo are an underground parking spot and a locker, offering both security and convenience. Don't miss your chance to own this exceptional property that combines luxury, functionality, and an unbeatable location. Experience the epitome of modern condominium living at Nord Condos. (id:47564)
Keller Williams Energy Real Estate
9 Quaker Court
Prince Edward County, Ontario
This home is a rare find and gem in this neighbourhood offering over 1700 square feet above grade. This charming residence boasts upgrades throughout! The updated kitchen is complete with new countertops, large functional island, double sink, new backsplash, white cabinetry with ample cupboard space and drawers, stainless steel appliances (newer dishwasher installed to match), new range hood and cabinetry hardware, plus a cozy eat-in breakfast nook. Enjoy hosting in the formal dining room area or relax in the spacious living room featuring a natural gas fireplace and large windows filling the space with natural light. Through the living room is a bright 3 season sunroom exposing to the north, west and east. The majority of the main level features stunning new high-end 1/2-inch thickness laminate wide-plank flooring and trim throughout, enhancing the home's elegance. The home includes two bedrooms: the primary suite encompasses a modern updated 4-piece ensuite bathroom, and a large walk-in closet, while the second bedroom offers convenient access to the main 3-piece bathroom with a cheater style door. Additional features include updated light switches and outlets throughout, plus a recently improved interior of the one-car attached garage. This home rests on a quiet cul-de-sac and is ideal for those seeking tranquility in an adult community. New shingles installed this spring of 2024. Bell Fibe used amongst the neighbours. This home is located a stone's throw away from the community centre that offers an inground heated pool, tennis court, shuffleboard, lawn bowling, library, snooker, woodworking shop, and more! Walking distance to the local golf course and the Millennium Trail. Prince Edward County offers numerous wineries, beaches, restaurants and breweries. Everyone that moves to Wellington, falls in love with the community! (id:47564)
Exit Realty Group
Royal LePage Proalliance Realty
0 Sadler Crescent
Scugog, Ontario
Very Rare Opportunity To Build Your Dream Home In The Heart Of Port Perry! Located In One Of Port Perry's Most Desired Neighbourhoods On A Quiet Crescent Surrounded By Beautiful Homes, Close To Downtown And The Waterfront. RM3 Zoning Allows For Many Potential Uses. (id:47564)
Royal LePage Frank Real Estate
308 - 80 Aspen Springs Drive
Clarington, Ontario
Welcome to this charming 2-bedroom, 2-bathroom condo, ideally located in the sought-after Bowmanville neighborhood. This bright and airy unit is filled with natural light, creating a warm and welcoming atmosphere throughout. The spacious primary bedroom features dual closets and a 3-piece ensuite for your comfort and convenience. An additional bedroom offers a great space for those needing the functionality of a second bedroom or the ability to work from home. Off the main living space, you'll find a private balcony that overlooks the peaceful courtyard perfect for relaxing or enjoying the outdoors. The condo also boasts updated lighting fixtures and a combined kitchen and living area, making it an excellent space for entertaining. This unit is also close to the elevator which will take you down to your parking spot only a few steps away. With its modern updates and desirable location, this condo is truly a must-see! (id:47564)
RE/MAX Jazz Inc.
506 - 80 Athol Street
Oshawa, Ontario
Upgraded, clean and spacious unit in a quiet and well maintained building. Located close to Transit, Restaurants, Hospital and more. The Kitchen, Bathroom, and Flooring were renovated in recent years. The unit is offering spacious Living Room & walk out to balcony, large bedroom with window. Ensuite laundry. Bathroom has a large soaking tub. Underground parking ( parking included ) Unit could be offered furnished . (id:47564)
RE/MAX Hallmark First Group Realty Ltd.
65 Druan Drive
Kawartha Lakes, Ontario
Welcome to this stunning 3-bedroom, 2-bathroom home located just 10 minutes north of Port Perry! Situated on the serene shores of Lake Scugog, this property offers breathtaking waterfront views with the added bonus of eastern exposure, perfect for enjoying tranquil mornings by the water.Step inside to find a beautifully renovated main floor that is both bright and airy, with custom finishes throughout. The open-concept design seamlessly blends the kitchen, dining, and living areas, all highlighted by panoramic water views. The gourmet kitchen is a chefs dream, featuring a large centre island, modern pot lights, and high-quality luxury vinyl flooring.The main floor also boasts a spacious primary suite, offering ultimate comfort and convenience. With new decks, windows, and doors, every detail has been thoughtfully updated to enhance your living experience.The finished basement is a standout feature, offering a walkout to a covered outdoor area the ideal setting for evening entertaining or simply relaxing and taking in the sunset over the lake. Additional perks include a bonus laundry area and plenty of storage space.For those needing extra room for hobbies or projects, the property includes a detached single garage (12x20 ft) and a spacious workshop with hydro (12x34 ft) ready for finishing touches.This charming waterfront home is a true gem, offering the perfect blend of modern comfort and lakefront living. Do not miss out book your showing today! (id:47564)
Revel Realty Inc.
2208 - 1455 Celebration Drive
Pickering, Ontario
Welcome to this bright and modern 2-bedroom, 2-bathroom condo, offering an open concept layout, perfect for entertaining! The sleek kitchen features stainless steel appliances and flows seamlessly into the spacious living area. Step out onto the large balcony, ideal for relaxing or hosting friends. The primary bedroom boasts a private ensuite bathroom, while the second bedroom is perfect for guests or as a home office, complete with a walkout to another balcony to enjoy the outdoors. Enjoy the convenience of in-suite laundry, 1 parking space, and a dedicated storage unit for extra convenience. Access to an outdoor pool and indoor gym provides fantastic opportunities for relaxation, exercise, and staying healthy without leaving the condo complex. The 24-hour concierge and security add an extra layer of peace of mind. This condo is located close to Pickering Go Station, shopping malls, and restaurants, offering convenience and accessibility to all your needs. (id:47564)
The Nook Realty Inc.
39 Silverwood Circle
Ajax, Ontario
Welcome to 39 Silverwood Circle, located in the vibrant and family-friendly Central East Ajax. This charming townhome is perfect for families or young couples looking to start their next chapter in a home that blends eco-conscious living with modern comfort. Step into the open-concept main floor, where 9-foot ceilings and stunning FSC-certified natural oak hardwood set the tone for both elegance and sustainability. The living and dining areas create a warm and inviting space for gatherings or quiet evenings. The kitchen is refreshed with refinished light-toned cabinets, stainless-steel appliances and updated lighting, offering a functional and welcoming area for everyday life. The backyard provides a delightful green space, thoughtfully landscaped with native shrubs and cedar trees. Whether it's a place for children to play or for you to relax, the yard offers a lovely connection to nature. The spacious primary bedroom is complete with an ensuite bathroom and walk-in closet, and the two additional bedrooms feature fresh, recyclable carpet and blackout blinds, ensuring restful nights for the whole family. The unfinished basement presents endless potential, allowing you to design a space that fits your unique needs, whether as a family room, home gym, or creative workspace. Situated in a sought-after Ajax neighbourhood, this home is close to top-rated schools, beautiful parks, Ajax GO Station, Hwy 401, and a variety of amenities. It offers an ideal balance of suburban charm and urban convenience, perfect for growing families. With sustainability thoughtfully incorporated into its updates, including eco-friendly hardwood and recyclable materials, this home is as kind to the planet as it is to its new owners. Lovingly upgraded and maintained over the years, 39 Silverwood Circle is ready to welcome its next chapter. (id:47564)
RE/MAX Jazz Inc.
1120 Richmond Lane
Frontenac, Ontario
Long Lake Rustic cottage on just a touch over 1/2 acre with tons of opportunities. Are you ready to get into the Cottage Market this Spring? Stunning views with a 2 bedroom cottage, rustic, cottage feel that recently added a Bunkie that sleeps 4 (with electricity), TV & small fridge giving you space for company or even the teenagers. Beautiful wrap around deck with sun room, perfect for morning coffee's. Incapsulated block foundation basement offers a great place for storage or long term potential if you want to add a furnace. What you see is what you get making this a great opportunity to just unpack and start your cottage adventure. Spacious lot offers opportunities for increasing sq. footage over time. Most mattresses' were 2021 & 2022. Appliances, furniture & housewares are all included. Cell Booster will give you instant ability to connect without the expense of WiFi, truly a way to disconnect while staying connected. You can choose if you want a seasonal road fee or a full year road fee giving you access all year round. Wanting outdoor fun, well you will have that epically off the new dock, dive right in or enjoy exploring with 2 kayak's, 1 canoe,1 paddle board & a Lilly pad water play mat. Large Campfire for those perfect summer nights, making more than Smores but memories as well.Turning this gem into a 4 season is not going to be hard, if that is what you want, capability to put in a furnace or just a heat pump, insulate the walls/ceiling, heat your water line & you are ready to rock the winter months on stunning Long Lake. Easy commute from the GTA with a short drive from #7 to Long Lake Road. If you are looking for a sign to "Buy a Cottage" and you saw this ad.....THIS IS YOUR SIGN. Don't miss out on this and let your Adventures Begin. (id:47564)
Ball Real Estate Inc.
587 Chamberlain Street
Peterborough Central, Ontario
Comfortable. Cared for. Central. Welcome to 587 Chamberlain Street, a spacious 2 storey home perfect for first-time homebuyers and young families. Briming with character, this 1130sqft home showcases an open and airy living room that free-flows seamlessly into the formal dining room, with main floor laundry tucked discretely in a closet. The kitchen is very large compared to similarly laid out homes, with extensive cabinetry and is briming with potential. Directly off the kitchen is a 3-season sunroom, perfect for an office, library, or artist studio. The sunroom exits into the backyard, which is fully fenced and features a tidy south-facing deck for long afternoons in the sun. Originally a 3 bedroom, the second story is now host to a LARGE primary bedroom with extensive mine-and-yours closet space, second bedroom, and 4-pc bath. An unfinished basement offers endless storage. Bright, colorful, and packed with charm come see what life has to offer at 587 Chamberlain Street. (id:47564)
Affinity Group Pinnacle Realty Ltd.
728 Chatterson Road
Loyalist, Ontario
Discover your private sanctuary with this charming 2-bedroom bungalow nestled on 34 picturesque acres, featuring the serene Millhaven Creek meandering through the property. This property offers a harmonious blend of natural beauty and modern convenience, providing ample space for outdoor activities, gardening, or simply enjoying the tranquil surroundings. The homes open concept layout allows for the perfect space to entertain or enjoy relaxing with family and friends. The property is conveniently located near essential amenities, ensuring easy access to shopping, dining, and recreational facilities. Whether you're an outdoor enthusiast eager to explore your own slice of nature or someone seeking a peaceful retreat close to urban conveniences, this property offers the best of both worlds. (id:47564)
Exp Realty
304 Centre Road
Hastings Highlands, Ontario
Waterfront Gem on Lake St. Peter Close to Algonquin Park! Warning: Owning this cottage may result in excessive relaxation spontaneous lakeside naps, and an overwhelming urge to never leave! Escape to your own lakeside retreat! This cozy 2-bedroom, 1-bathroom cottage sits on a beautiful level lot with breathtaking views and a clean, sandy shoreline perfect for swimming and relaxing. Enjoy the bright open-concept kitchen, dining, and living area, plus a large sunroom overlooking the lake for those picture-perfect mornings. The partial basement offers extra storage, and with year-round road access, this getaway is ready for all seasons. Whether you're looking for adventure or tranquility, this is the place to be. Don't miss this rare opportunity! (id:47564)
Century 21 Granite Realty Group Inc.
18617 Loyalist Parkway
Prince Edward County, Ontario
Discover 18617 Loyalist Parkway in the hamlet of Hillier! Perfectly situated near some of the favourite vineyards and beaches of Prince Edward County, this home beckons you to explore the beauty of our community, and enjoy life in The County. Enter the cheerful kitchen with white cabinetry and butcher block counters, which offer ample workspace. There is room for dining as well. The living room offers a cosy propane fireplace stove, with sliding doors leading to the deck and outdoor spaces - the perfect room to relax around the fire, with easy entertaining in the summer months. There is a convenient main floor laundry and mud room which is located off the parking area. The main floor offers a primary suite and full (4 pc) bathroom with a cute tub. Upstairs, find 2 additional bedrooms. This home has been maintained with pride, and enjoys a newer furnace and air conditioning unit which were both installed in 2023, an owned hot water tank installed in 2023, and roof shingles replaced in 2020 & 2022. Outside, the deep fenced yard enjoys privacy, with a fire pit to gather round as you enjoy summer nights under the stars. Completing this wonderful home is an insulated and heated bunkie, perfect for a studio, workshop, home gym, or hobby space. This is the perfect home to enjoy the charm of living in Prince Edward County! (id:47564)
Keller Williams Energy Real Estate
1847 County Rd 7
Prince Edward County, Ontario
Welcome to 1847 County Rd 7 in Prince Edward County! This stunning 4-bedroom, 2-bathroom waterfront home, situated on just under 3 acres, offers breathtaking views and phenomenal fishing on Adolphus Reach, where the Bay of Quinte meets Lake Ontario. Whether you seek a main residence or a charming lake-house retreat, this property provides the perfect escape from city life. Enjoy the scenery from the comfort of your home, thanks to the abundance of windows that flood the interior with natural light. Equipped with solar panels and a 3-car garage, this eco-friendly home also boasts three delightful outdoor sitting areas. Solar panel microFIT installation pays approximately $10K/year. Just 10 minutes away from trendy local shops and the Glenora ferry to renowned wineries on the way to Kingston, this vibrant community is at your fingertips. Don't miss the opportunity to own this beautiful waterfront property. (id:47564)
Direct Realty Ltd.
76 Maple Drive
Belleville, Ontario
Stunning West End Bungalow on Maple Drive! Welcome to 76 Maple Drive, a beautifully maintained bungalow nestled in Belleville's desirable West End. Set on a spacious, tree-lined lot, this home offers lush gardens, a full irrigation system, front and back decks, and an abundance of outdoor space. Every detail of this property has been thoughtfully updated, making it move-in ready with an extensive list of upgrades. Step inside and be greeted by a bright, open-concept living space featuring a stunning stone accent wall and a recently remodeled kitchen with solid maple cabinets, quartz countertops, and a large sit-up island perfect for entertaining. The dining area, surrounded by windows, offers a breathtaking view of both the front and backyard. The main floor boasts three spacious bedrooms and a luxurious custom bathroom, while a separate rear entrance leads to the fully finished lower level. The basement features a large rec room, a fourth oversized bedroom, a beautifully renovated 4-piece bath, a laundry room, and ample storage space ideal for an in-law suite or investment potential. But that's not all! This property also includes a detached 24' x 24' heated double garage with its own electrical panel, offering endless possibilities whether as a work shop, golf simulator, or an Additional Dwelling Unit (ADU) for added income. With modern upgrades, flexible living space, and incredible potential, this is a rare opportunity you don't want to miss! (id:47564)
Century 21 Lanthorn Real Estate Ltd.
308 - 344 Florence Drive
Peterborough North, Ontario
Desirable top floor condominium located in Peterborough's west end in the Jackson Creek Meadows. This 2 bedroom, 2 bathroom unit is 858 sq ft with an open concept. The kitchen has an island and is open to the Living/Dining area with patio door to a large balcony. The primary bedroom includes a spacious ensuite and walk in closet. Bedroom #2 has use of a 4 pc bath with linen closet. In unit laundry, force air gas furnace and central air make for comfortable year round living. Street level parking in a covered garage area provide protection to your vehicle from the elements. Close proximity to Peterborough Regional Health Centre, Highway 115 and Lansdowne Street for all your shopping conveniences. (id:47564)
Exit Realty Liftlock
113 Victoria Beach Road
Cramahe, Ontario
Welcome to 113 Victoria Beach Road, a stunning waterfront property where tranquility is found. Tucked away on the shores of Lake Ontario, this home offers breathtaking views, a beautifully landscaped/fenced yard and plenty of room to entertain in a private setting. The interior presents an open concept design with vaulted ceilings connecting the kitchen, dining and living space. With four bedrooms, there is more than enough space for family and guests. This home offers a multitude of different uses with year round residence. Don't miss your chance to own this piece of paradise that would instill a sense of peace and calmness in any buyer. (id:47564)
Exp Realty
95 Meagan Lane
Quinte West, Ontario
Welcome to 95 Meagan Lane, a stunning 4-bedroom bungalow nestled in the highly sought-after family-friendly neighborhood in Frankford. This home features a bright white kitchen with quartz countertops, a walk-in pantry, an eat-in island, and a stylish tiled backsplash. The primary bedroom offers a walk-in closet and a beautiful 3-piece ensuite with quartz counters and a tiled/glass shower. The fully finished basement includes a spacious rec room, two additional bedrooms, a third bathroom, and ample storage. Enjoy outdoor living in the fully fenced backyard with a 2 tier, oversize deck, with walk-in to solar heated above-ground pool. Perfect for entertaining, and and summer relaxation. Complete with a 1.5-car insulated garage and charming stone & vinyl siding, this home offers comfort, style, and plenty of space for your family to grow. (id:47564)
Royal LePage Proalliance Realty
521 Concession Rd 8 W
Trent Hills, Ontario
This beautifully renovated home, with approximately $300,000 invested in updates, is located on a sprawling 1.84-acre lot and offers the perfect blend of modern amenities and natural beauty. Upon entering, you are greeted by soaring 16-foot vaulted ceilings that create an expansive, light-filled space throughout the open-concept living areas. The home has been meticulously updated with high-quality finishes, blending contemporary design with timeless elegance.The spacious main and upper floor layout includes 3 bedrooms and 2 bathrooms, featuring a stunning primary bedroom with an ensuite and its own private walkout, allowing you to enjoy peaceful mornings or stunning sunsets in complete privacy.The fully renovated basement with a separate entrance offers endless possibilities, making it an ideal in-law suite, guest space, or rental opportunity. This private area is designed for both comfort and convenience, with its own kitchen, 2 bedroom + deb and private bathroom, providing both privacy and accessibility.Step outside to your 1.84-acre lot, where you'll find a serene pond, perfect for relaxation or outdoor activities. The home is also equipped with a durable steel roof, providing long-lasting protection and peace of mind for years to come.This property offers endless opportunities for gardening, outdoor fun, or future expansion, while still being conveniently located to the town of Hastings, where you can run all your errands while enjoying the views of Lock 18 and nearby amenities.With approximately $300,000 spent on renovations, this home is a rare find that combines luxury, functionality, and natural beauty. Don't miss the opportunity to make this exceptional property your own! (id:47564)
RE/MAX Hallmark Eastern Realty
17-23 Moira Street W
Belleville, Ontario
Welcome to this unique investment opportunity in Belleville, Ontario! This multi-residential property boasts not one, not two, but three buildings housing a total of eight units (3-2-3). Situated right on the picturesque Moira River, this property offers tranquility and stunning views for both tenants and future owners alike. Many recent improvements including a new steel roof and 2 new gas furnaces. The possibilities are endless with C3 zoning opportunities, allowing for a variety of uses and potential for further development. Don't miss out on your chance to own a one-of-a-kind property in the charming City of Belleville. This is an investment opportunity you won't want to pass up! (id:47564)
Ekort Realty Ltd.
55 Keeler Court
Asphodel-Norwood, Ontario
Stunning is an Understatement! Welcome to 55 Keeler Court in charming Norwood. With over 3,500 sq. ft. of meticulously finished living space, this 2-year-new home, built by award-winning Peterborough Homes, blends modern design with premium finishes throughout. From the moment you step through the front door, the endless list of upgrades is immediately evident. The open-concept main floor features an expanded chefs kitchen with soft-close cabinetry, quartz countertops, upgraded flooring, and stylish lighting. Two cozy gas fireplaces provide warmth and ambiance, making it the perfect space for both relaxing and entertaining. Upstairs, you'll find four spacious bedrooms, including a massive primary suite with a luxurious ensuite and walk-in closet. The second floor also offers the convenience of a laundry room and a second full bathroom. The fully finished basement is truly one of a kind, featuring an immaculate in-law suite with a potential separate entrance, making it ideal for multi-generational families. The fully fenced backyard offers peace and privacy, backing onto farm fields with no rear neighbors. Recent upgrades include a new hot tub (2024) and a 20' x 10' rear shed. This home also features an insulated two-car attached garage. Conveniently located just 20 minutes from Peterborough and Highway 115, this home is as practical as it is beautiful. This incredible property has it all style, space, and location. Book your showing today you wont be disappointed! **EXTRAS** $160,000 in upgrades over the base model. List in documents (id:47564)
RE/MAX Hallmark Eastern Realty
10 Kantium Way
Whitby, Ontario
CALLING ALL FIRST-TIME BUYERS AND HOME RENOVATORS! THIS LOVELY 4 BEDROOM HOME WITH MAJOR CURB APPEAL IS WAITING FOR YOU TO CALL IT HOME. WITH PLENTY OF SPACE FOR GROWING FAMILIES, THIS CORNER UNIT HOME BOASTS MODERN FEATURES SUCH AS OPEN CONCEPT LIVING, PRIMARY OASIS FT. 5PC ENSUITE AND UPPER FLOOR LAUNDRY. A LITTLE TLC WILL GO A LONG WAY HERE, MAKING THIS A GREAT OPPORTUNITY AS AN INCOME PROPERTY OR TO MAKE THIS PLACE YOUR OWN. SITUATED ON A QUIET STREET, THIS IS THE PERFECT SPOT TO RAISE A FAMILY AND WOULD BE IN HIGH DEMAND FOR RENTALS AS WELL. OPPORTUNITIES LIKE THIS ARE RARE, DON'T MISS OUT ON THIS ONE! (id:47564)
RE/MAX Impact Realty
35 Prince Crescent
Brampton, Ontario
Welcome to 35 Prince Cres. This spacious well maintained home features 3 bedrooms, 2 Full Bathrooms on the upper level, along with a convenient 2-piece bathroom on the main level. The upper level includes a large primary bedroom with a 4-piece ensuite and a walk-in closet. The main level boasts partially open concept design, featuring a cozy living room where you can relax or entertain, as well as kitchen and dining area that overlooks the living room and the rear yard. Step outside to a private backyard featuring a wood deck perfect for entertaining and BBQs and large shed for all your gardening tools and extra storage. Situated in a quiet and sought-after neighbourhood, this home is within walking distance to schools, shopping, Cassie Campbell Community Center and Public Transit-everything you need at your fingertips. Dont let this beautiful home slip away! (id:47564)
Solid Rock Realty
10 George Street
Stirling-Rawdon, Ontario
Welcome to this beautifully designed 4-bedroom, 2-bathroom raised bungalow, complete with a spacious 2-car garage, nestled in the charming community of Stirling. The main level warmly greets you with a bright and welcoming entryway, a convenient laundry room featuring a sink and pantry, a cozy rec room with a gas fireplace, a comfortable bedroom, a modern 3-piece bath, and plenty of storage space for your needs. Upstairs, the open-concept kitchen shines with a central island, sleek gas stove, and patio doors that lead to a private backyard and deck - perfect for outdoor relaxation. The inviting dining room flows into a bright and airy living room with stunning hardwood floors. The primary bedroom offers a walk-in closet and cheater ensuite for added luxury, along with two additional bedrooms providing ample space for family or guests. Outside, you'll enjoy a partially fenced yard, ideal for both play and privacy, and the bonus of parks and scenic walking trails just steps away. This is the perfect place to call home! (id:47564)
Exit Realty Group
1168 Clearview Road
Centre Hastings, Ontario
Raised bungalow nestled off a quiet country on a 1 acre level lot. This home features large bright living room, remodeled kitchen with garden door to deck, separate dining area with patio door, 3 bedrooms on the main level, newly renovated 4 piece main bath in March 25, spacious master suite with remodeled 3 piece ensuite bath. Lower level features L-shaped rec. room, 2 additional bedrooms, den and walk-up basement from the utility room. Abundance of recent upgrades including fiberglass shingles, laminate flooring thru-out both levels, totally re-painted, and hi-efficiency furnace in 24. Exterior features new siding, private rear yard, 10 x 24 front entry concrete patio and 24 x 14 rear deck. Located 15 minutes North of Belleville and also close to Stirling and Madoc. Quick possession can be accommodated! (id:47564)
RE/MAX Quinte Ltd.
61 Sandhu Crescent
Belleville, Ontario
Duvanco homes signature interior townhome with finished basement. This 1 + 1 bedroom unit is perfect for singles or couples wishing to downsize and reduce home maintenance. featuring premium laminate flooring throughout an open concept living space including bedroom. Airstep Advantage vinyl flooring in bathrooms and laundry. Soft close cabinetry featuring crown moulding, light valance and under cabinet lighting. This kitchen design includes a corner walk in pantry. 8 main floor ceilings and our living room features vaulted ceilings. Primary bedroom features a spacious 4 piece en-suite . Main floor laundry room with 2pc bath. Attached 1 car garage fully insulated, drywalled and primed. Finished basement includes rec room, 4pc bath and 2nd bedroom plus den. Brick and vinyl siding exterior, asphalt driveway with precast textured and coloured patio slab walkway. Yard fully sodded and pressure treated deck with 3/4 black baluster's. CGC gypsum liner panels between units to provide 2 hour fire resistance and sound proofing. All Duvanco builds include a Holmes Approved 3 stage inspection at key stages of constructions with certification and summary report provided after closing. Neighborhood features asphalt jogging/bike path which has ample lighting, pickleball courts, greenspace with play structures. SAMPLE PICTURES ONLY!!! **EXTRAS** Paved driveway (id:47564)
RE/MAX Quinte Ltd.
63 Sandhu Crescent
Belleville, Ontario
Duvanco homes signature interior townhome with finished basement. This 1 + 1 bedroom unit is perfect for singles or couples wishing to downsize and reduce home maintenance. featuring premium laminate flooring throughout an open concept living space including bedroom. Airstep Advantage vinyl flooring in bathrooms and laundry. Soft close cabinetry featuring crown moulding, light valance and under cabinet lighting. This kitchen design includes a corner walk in pantry. 8 main floor ceilings and our living room features vaulted ceilings. Primary bedroom features a spacious 4 piece en-suite . Main floor laundry room with 2pc bath. Attached 1 car garage fully insulated, drywalled and primed. Finished basement includes rec room, 4pc bath and 2nd bedroom plus den. Brick and vinyl siding exterior, asphalt driveway with precast textured and coloured patio slab walkway. Yard fully sodded and pressure treated deck with 3/4 black baluster's. CGC gypsum liner panels between units to provide 2 hour fire resistance and sound proofing. All Duvanco builds include a Holmes Approved 3 stage inspection at key stages of constructions with certification and summary report provided after closing. Neighborhood features asphalt jogging/bike path which has ample lighting, pickleball courts, greenspace with play structures. SAMPLE PICTURES ONLY!!! **EXTRAS** Paved driveway (id:47564)
RE/MAX Quinte Ltd.





