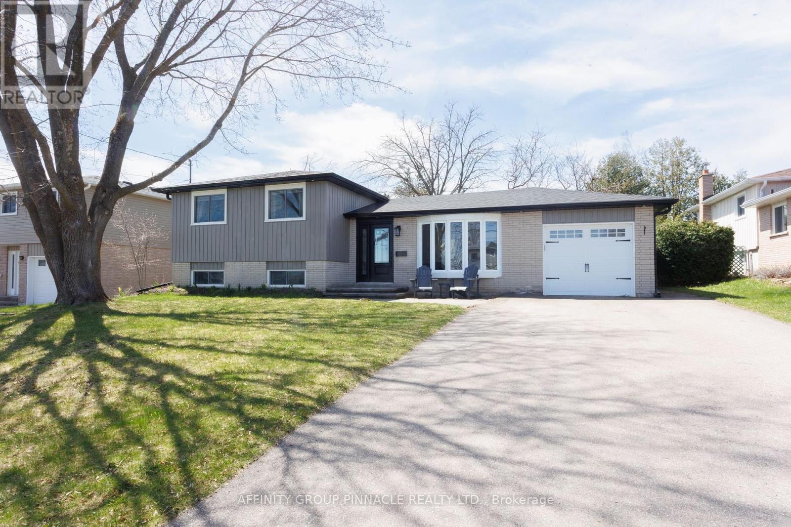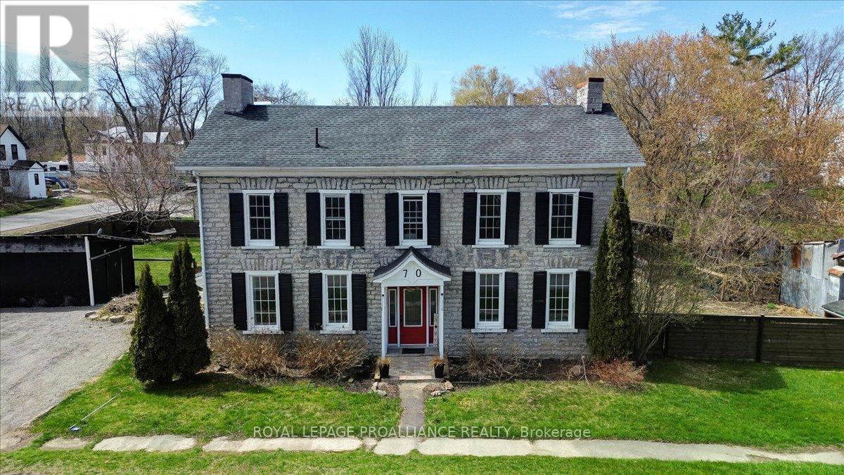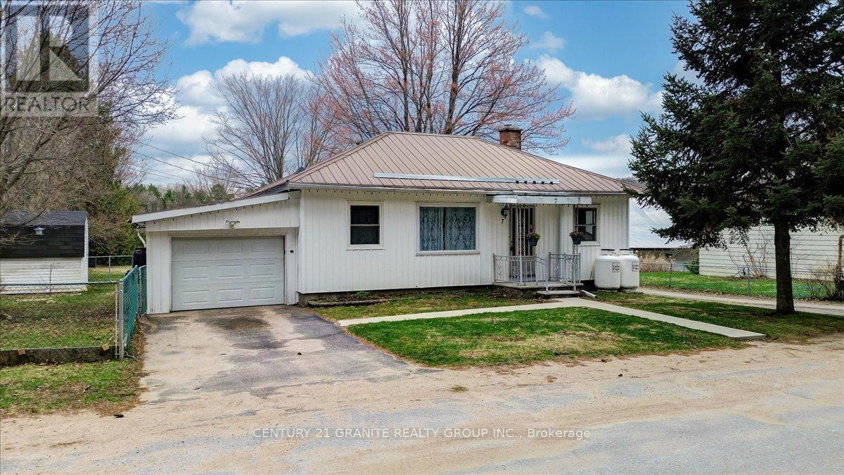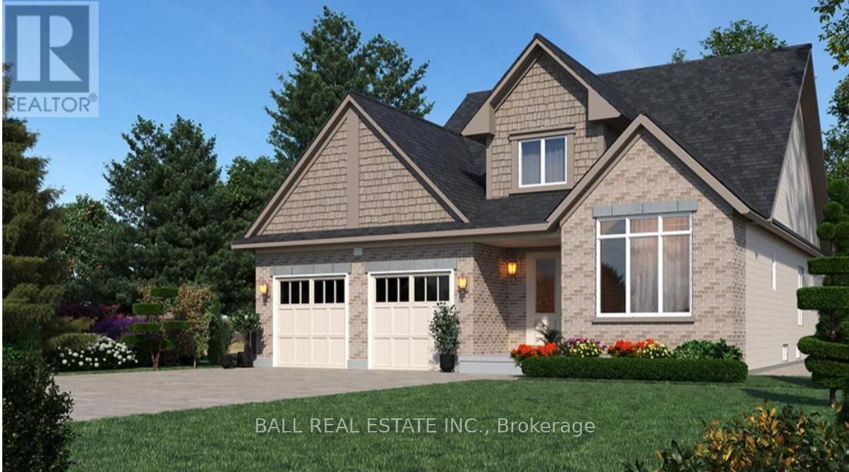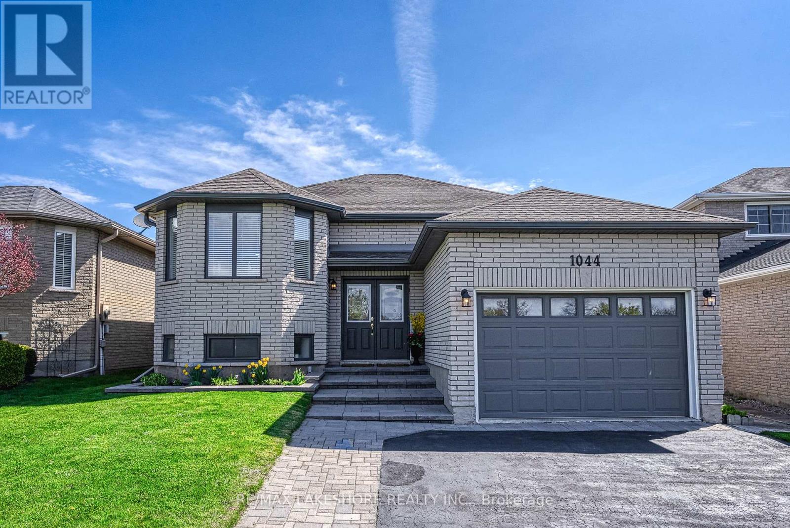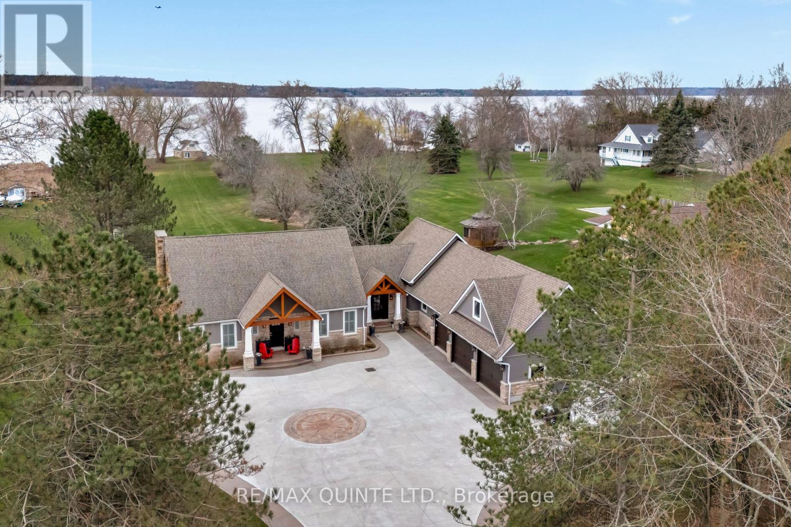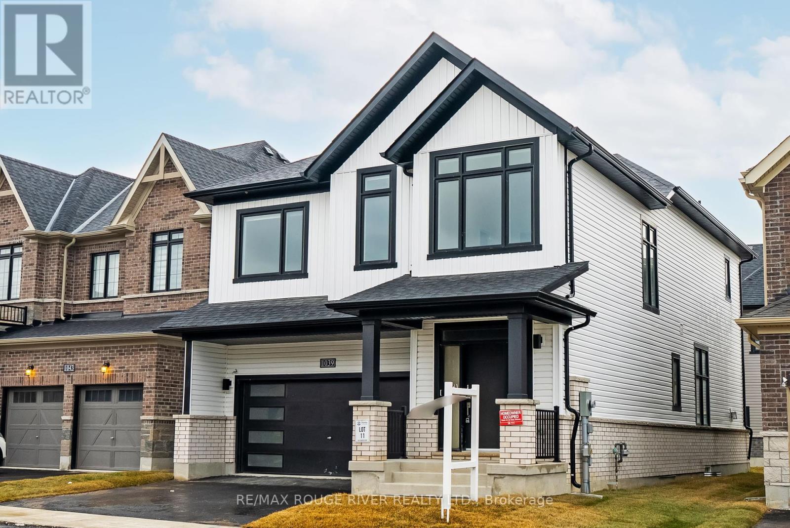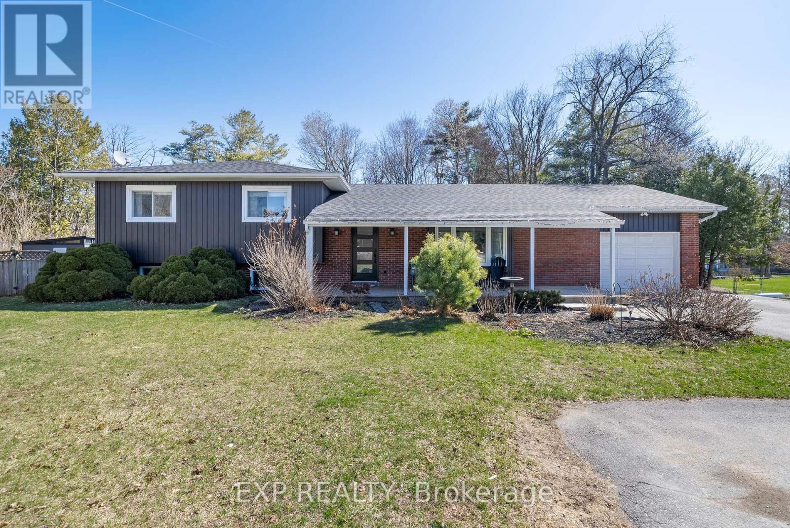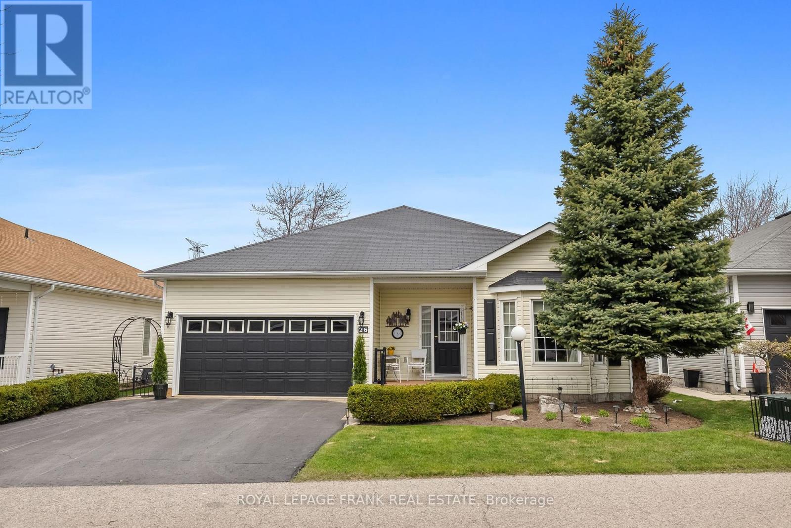 Karla Knows Quinte!
Karla Knows Quinte!19 Mohawk Drive
Kawartha Lakes, Ontario
Stunning from top to bottom, this sidesplit home is a true turn key gem in Lindsay's Northward. Sitting on a large in town lot in a quiet desirable community, this home features 3 beds and 2 baths and is loaded with recent upgrades & finishes. (see below) Inside on the main level you will be welcomed to an open concept layout that features a new kitchen with custom Mennonite wood cupboards, island and quartz countertops, black stainless steel appliances, under cabinet lighting and newly installed pot lights that makes this eat-in kitchen, dining area and living room shine. The main floor and upper level also feature new luxury wide plank vinyl flooring that is ideal for kids and pets. The upper level features 3 bedrooms and a newly renovated four piece bath with beautiful heated floor tiles. The lower level showcases a bright and spacious recreation room with electric fireplace, 3 piece bath, laundry area + crawl space that is ideal for storage. After a long day, kick off your shoes and relax on the deck overlooking a large fenced private backyard with western exposure. Attached garage with access to backyard. Located a short walk to park/playground and close to walking, ATV and snowmobile trails, This house is close to everything the Kawarthas have to offer. Upgrades include : Roof 2024, soffit & Facia & Eaves 2024, exterior lighting 2024, vinyl siding 2024, air conditioner 2023, furnace 2020, updated paint throughout, newer door hardware and light fixtures. Storage shed (new siding) (id:47564)
Affinity Group Pinnacle Realty Ltd.
639 Athol Street E
Oshawa, Ontario
Welcome To This Beautifully Maintained 3-Bedroom, 2- Bathroom Detached Brick Bungalow In A Well Established Family Friendly Oshawa Neighborhood. Meticulously Cared For, This Charming Home Features A Sun-Drenched Living Room With A Large Picture-Style Window Overlooking The Front Yard. The Spacious Eat-In Kitchen Offers Ample Counter Space, Abundant Cabinetry, And Plenty Of Room To Gather. Each Bedroom Is Generously Sized, Making This The Perfect Home For Families, Downsizers, Or Savvy Investors. The Basement- With Its Own Separate Entrance Adds Incredible Versatility. It Features A Spacious Rec Room, An Additional Bedroom, A 3-Piece Bathroom, Laundry Room With Ample Storage Space, And Is The Perfect Set-Up For A Future Kitchenette. Ideal For Extended Family, Or Income Potential. Step Outside To A Fully Fenced Backyard, Perfect For Entertaining, Gardening, Or Simply Enjoying Warm Summer Days. Extras Include A Brand New 200Amp Electrical Panel, Updated Windows And Storm Doors, Updated Insulation To Basement And Attic, New Front Steps And Much More, All Adding Long Term Value And Peace Of Mind. Located Walking Distance To Top-Rated Schools, Shopping, Parks, Restaurants And Quick Access To Highway 401, This Is A Prime Location With Unmatched Convenience! (id:47564)
RE/MAX Jazz Inc.
70 York Road
Tyendinaga, Ontario
Step into a timeless piece of Shannonvilles history with this exquisite circa limestone two-storey residence. Set on a generous corner lot in the heart of the village, this 5-bedroom, 2-bathroom home seamlessly blends historic charm with thoughtful modern updates offering a warm, refined space for family living. At the heart of the home lies an inviting, tastefully renovated kitchen, complete with a stylish breakfast bar, stainless steel appliances, and plenty of room for both everyday life and effortless entertaining. The main floor also features a serene primary suite, enhanced by a cozy fireplace, rustic barn doors, and private access to the tranquil backyard. This suite includes a 3-piece ensuite bath, a walk-in closet with laundry, and all the comforts of main-floor living. Upstairs, four additional bedrooms provide ample space and versatility for family, guests, or a home office, while a beautifully appointed 4-piece bath offers a deep soaker tub, the perfect retreat after a long day. Outdoors, the fully fenced yard is a private haven, featuring a charming deck ideal for summer gatherings, a peaceful pond, and a versatile garden shed. This lovingly preserved home offers the perfect harmony of character and convenience in a warm, welcoming community. An exceptional opportunity to own a true gem in the village of Shannonville. (id:47564)
Royal LePage Proalliance Realty
7 Faraday Street
Bancroft, Ontario
Welcome to #7 Faraday Street, a cozy and charming bungalow ideally situated on a quiet, dead end residential street in the heart of Beautiful Bancroft. This 2-bedroom, 2-bathroom home offers a perfect opportunity for first time buyers, investors or retirees seeking a peaceful, low-maintenance property with excellent proximity to town amenities. Step inside and discover the inviting, cottage-style ambiance enhanced by a spacious south-facing sunroom, a perfect retreat for morning coffees or relaxing afternoons. The functional floor plan includes a mostly finished basement with laundry and storage, as well as a cold room, and a versatile den that can serve as a home office, guest room or hobby space. An attached single-car garage offers secure parking and additional storage, while a large backyard storage shed provides ample space for tools, recreational gear, or seasonal items. Located just steps from downtown Bancroft, this home ensures effortless access to shopping, dining, healthcare services, and recreational facilities. Explore nearby trails, lakes, and parks, or enjoy the vibrant arts and cultural community that Bancroft is known for. With Bancroft's growing appeal as a year round destination, this home and property represents a strategic investment opportunity, ideal for both personal use and incredible rental potential. We welcome you to experience the comfort, convenience, and charm that this delightful bungalow has to offer. (id:47564)
Century 21 All Seasons Realty Limited
3148 County Road 32 Highway
Leeds And The Thousand Islands, Ontario
A peaceful rural escape awaits just outside Seeley's Bay, nestled on approximately 70 scenic acres. This charming two-storey home offers a wonderful blend of comfort, character, and outdoor freedom. Step onto the inviting front porch and feel instantly at ease this is a place where mornings begin with coffee and birdsong.Inside, the main level welcomes you with wood floors, an expansive, bright, eat-inkitchenideal for casual meals or catching up with family. The dining room has beautifulhardwood floors and is large enough to host the whole extended family, with additional ambianceprovided by the wood stove. The adjacent cozy living room provides a quiet place to unwind,relax with a good book or catch up on conversations. There is also a rough-in for a smallbathroom. The sunroom and convenient main floor laundry adds everyday ease. The huge wall towall windows bring in the sunshine and serenity of the outdoorsUpstairs, there are three comfortable bedrooms, a fourth or den, two bathrooms, that could serve creative space, or an extra bedroom. Another light-filled sunroom on this level offers picturesque views and a tranquil spot to recharge. It could also be your home office!Outside, theres room to roam meadows, mature trees, trails, fields to grow, several well maintained and useful outbuildings, (a barn , chicken coops, drive shed, Silo). Whether you're dreaming of gardens, hobby farming, or just breathing in fresh country air, this property offers a true connection to nature. A detached garage provides great storage for tools, toys, or weekend projects.This home has been lovingly maintained and offers the kind of peace and privacy that's becoming harder to find. Whether you're settling in full-time or searching for a weekend getaway, this special property is ready to welcome you home.The farmable acreage has been maintained by a local farmer and used to grow hay, soybeans, corn and oats (No Income). Back Deck is approx 27'4" (8.35 m) x 7'3"(2.23 m) (id:47564)
Exp Realty
3109 12th Line E
Trent Hills, Ontario
Escape to the serene beauty of this raised bungalow, perfectly positioned on 1.74 acres of picturesque countryside. Overlooking a meandering spring stream, a refreshing pool area, and the surrounding natural landscape, this home offers peace, privacy and plenty of space to enjoy outdoor living. Step inside to discover a bright and inviting interior featuring 3 spacious bedrooms and 2 full washrooms. The functional layout offers seamless flow, with a well-appointed kitchen, a cozy living area, and large windows that capture stunning rural views. The attached 2 car garage with direct entry into the home provides added convenience, perfect for any season. Whether you're sipping your morning coffee on the deck, cooling off by the pool or simply taking in the sights and sounds of nature, this property is a true retreat from the everyday. Located in a peaceful country setting yet just a short drive to amenities, this home blends rural charm with modern comfort. Don't miss your chance to own this slice of paradise! (id:47564)
Royal LePage Frank Real Estate
13 Hemlock Crescent
Kawartha Lakes, Ontario
Welcome to Iris Grove's Luxury Bungalow Community in beautiful Bobcaygeon, nestled beside the Wilderness Park with walking trails! This impressive new model to be built is a Mitchell B Model, offering a total of 1270 sq ft on the main floor and 767 sq ft in the unfinished basement. Designed with premium finishes throughout, including open concept living, 2 spacious bedrooms, 2 full baths, main floor laundry, smooth ceilings on the main floor and an attached double car garage. Inclusions are stainless steel appliances, granite or stone countertops, 9' ceilings, ceramic and laminate wood flooring throughout, main floor laundry, 200 amp service, a paved driveway. Now is the time to select your finishes and choose the exterior colour packages, other models and designs available. (Various options for finishes available.) Also available is optional finished basement and loft options. These homes are freehold and located on a well-maintained municipal road with municipal services. Close to Pigeon and Sturgeon Lakes giving you unlimited boating on the Trent Severn Waterway and walking distance to shopping, dining, entertainment, banking, medical, new beach park and much more! Only 90 min from the GTA. (id:47564)
Ball Real Estate Inc.
1044 Riddell Avenue
Cobourg, Ontario
Nestled on a charmingly landscaped lot, 1044 Riddell Ave is a newly renovated brick bungalow fit for savvy buyers of any generation. This Gem shows to perfection. Step through the grand double door entrance into a bright open concept living and dinning area, a sundrenched dream kitchen with quartz counters, high-end SS appliances, gas stove and a walk out to a covered deck with gas BBQ for year round use. Two good sized bedrooms with a large spa like bathroom. Venture downstairs to a large 3rd bedroom, another full bath and a spacious family room with a gas fireplace, walkout to a private covered patio, lush gardens and a fully fenced yard. Storage galore and convenient entrance into house from garage. Located in one of Cobourg's most desirable residential neighborhoods, this home is a bargain and a dream come true for any homeowner. (id:47564)
RE/MAX Lakeshore Realty Inc.
658 Old Highway 2
Quinte West, Ontario
Welcome to your dream waterfront oasis on the beautiful Bay of Quinte. Combining timeless craftsmanship with modern luxury, this impeccably renovated and expanded home offers a quiet luxurious lifestyle in a prime central location. Completed in 2017, every detail of this exquisite property has been thoughtfully re-designed for comfort, function, and elegance. From the moment you arrive, you'll notice the impeccable curb appeal, featuring a new asphalt driveway complemented by custom concrete detailing and an impressive compass inlay. The exterior showcases original brickwork, meticulously removed and reinstalled to preserve the homes character, enhanced by new windows, doors, gutters, and downspouts. Heated floors warm all four washrooms on the main and upper levels, while quartz countertops elevate the kitchen, washrooms, and laundry room. The heart of the home, the kitchen, is a showstopper with modern quartz surfaces, stylish cabinetry, and premium appliances. Relax by any of the three gas fireplaces, including a stunning soapstone feature in the bar area, perfect for entertaining guests year-round. The oversized three-car garage, complete with a convenient drive-through bay, offers ample space for vehicles and storage. Above the garage, a fully insulated and drywalled loft provides endless possibilities. Step outside to your personal resort-like backyard, where a saltwater concrete pool with a natural gas heater awaits. At the waterfront, a 35ft dock and a lift dock system offers direct access to the Bay, ideal for boating and swimming with a bonus bunkie with a spacious living room and 2nd storey bunk room on the waters edge. This rare waterfront estate offers the perfect blend of luxury, privacy, and convenience close to all amenities, yet feeling like a true retreat. Whether you're enjoying a sunset swim, entertaining by the pool, or simply soaking in the peaceful bay views, this property provides an unmatched living experience. (id:47564)
RE/MAX Quinte Ltd.
1039 Thompson Drive
Oshawa, Ontario
Experience luxury living in this beautifully upgraded 4-bedroom home in sought-after North Oshawa. Welcome to Minto Communities Spruce 6 model offering over 2,800 sq. ft. of refined living space filled with high-end finishes and thoughtful design.Step inside to a formal dining room where large windows and a tray ceiling create an inviting, sophisticated setting for entertaining. The spacious great room is the true heart of the home, featuring a waffled ceiling, a cozy gas fireplace, and seamless flow out to the backyard. The chef-inspired kitchen is a showstopper with granite countertops, extended designer cabinetry, a center island with a breakfast bar, and premium stainless steel appliances. A bright breakfast area opens to a walkout deck perfect for effortless indoor-outdoor living.Upstairs, the primary suite is a private retreat, offering two walk-in closets and a spa-like 5-piece ensuite with a double vanity, soaker tub, and glass shower. The second bedroom also enjoys a private 4-piece ensuite, while all bedrooms are generously sized with ample closet space. A second-floor laundry room adds convenience to everyday living.The unfinished basement is a blank canvas, ready to bring your vision to life. Ideally located near top-rated schools, parks, shopping, and major highways, this exceptional home perfectly blends sophistication, space, and convenience. Dont miss the opportunity to make this stunning property your forever home. (id:47564)
RE/MAX Rouge River Realty Ltd.
58 Rock Lake Court
Faraday, Ontario
Discover the perfect blend of privacy, luxury and natural beauty with this meticulously maintained 3 bedroom, 3 bathroom waterfront home. Nestled on nearly an acre of land, this exceptional property offers breathtaking views, on peaceful no-motor Lucerne Lake, and premium upgrades designed for both comfort and elegance. Step inside to find a completely updated interior, featuring a chef inspired kitchen with granite countertops and built-in appliances. Every bathroom has been thoughtfully renovated, including a spa-like primary ensuite with a jacuzzi tub; and a custom walk-in shower in the lower-level ensuite. The walkout lower level boasts two spacious bedrooms and a rec room with a cozy propane fireplace. Designed for year round enjoyment, the home includes engineered hardwood and laminate flooring, fresh paint throughout, and Congoleum flooring in key areas. The cathedral ceilings in the living and dining areas create an airy, open feel, while large windows invite in natural light and panoramic lake views. The exterior is just as impressive, an expansive deck with a 3 season 'Muskoka' room offers idyllic al fresco living space. A custom built artists studio also functions as a lovely bunkie for guests. The peaceful waterfront is accessed by a walkway that leads down to a sandy walk-in beach area, two docks, and a floating raft for deep-water swimming. The beautifully landscaped property with perennial gardens ensures a low-maintenance outdoor space, while the double-car detached garage with a loft provides ample storage. Located just 10 minutes from the conveniences of Bancroft, this gorgeous turnkey home is ideal for all manner of peaceful outdoor enjoyment including swimming, canoeing, paddle boating, and fishing. Whether you are seeking a full-time residence or an exclusive cottage retreat, this exceptional property offers unmatched serenity and modern convenience. (id:47564)
Century 21 All Seasons Realty Limited
4 Queensboro Court
Belleville, Ontario
Custom built, extended, all brick two story with a full, attached two car garage. Beautiful center hall plan, fabulous for entertaining. Elegant, spacious entry, with open staircase to upper 4 bedroom, 2 bath level. Primary bedroom features a separate sleep/sitting area, en-suite bath, corner-tub and walk in shower, walk in closet making it a true couples retreat A formal living-room and a dining room separated by French doors, plus a solarium kitchen with updated kitchen-two toned cabinets, 2 pantries, pull out drawers, pot lights and quartz counter tops make this the hub of all the friends and family entertaining. Cozy nights in the main floor family room with wood burning fireplace, plus an amazing, separate sun-room with doors to 2 decks and overlooking the in-ground pool and hot tub. Perennials, shrubs and interlocking bricks in yard enhance this beautiful setting for your relaxation and get togethers. Main floor laundry and access to the attached full 2 car garage. Also 5 car parking in driveway. Finished bonus areas in the lower level-beam allows 7 foot ceilings; in a rec room with electric fireplace and a bar, TV area, a separate finished office with 3 piece bath, workshop area, finished storage area 3.38x3.04 with 7 foot height. Conveniently located on a cul de sac, quiet area, close to shopping, parks, schools and major routes. Home is situated on a premium, largest lot in the area/city and backs on open treed area, providing a great family oasis. Private backyard, fenced and treed, with in-ground pool, hot tub, gazebo, two decks, landscaping, plus room for pets, family games. Pool has had a new sand filter this year, gazebo has a new cover. An amazing place to call home. (id:47564)
Royal LePage Proalliance Realty
1713 Hollowview Road
Centre Hastings, Ontario
Welcome to 1713 Hollowview Rd. This 1225 sq ft bungalow is offered by Farnsworth Construction and is located on quiet 1 acre country lot. Dont want to deal with stairs? This one has slab on grade construction with radiant in floor heat and propane boiler. Attached garage is 20'4" x 23'8" and has entry into the mud room area. 2 bedrooms, 2 full baths, and an open concept Great room/kitchen/dining area. Ceramic tile floors in baths, foyer and laundry, and laminate floors throughout remainder of home. Brick finishes with gentek vinyl siding and has 2 covered decks with poured concrete finishes. 20 minutes to Belleville and close proximity to the Trans Canada Trail for endless miles of recreational fun on your sled or ATV. Construction is now complete so pick your closing date. Tarion warranty and HST included in purchase price. **EXTRAS** new build....taxes not yet assessed (id:47564)
Century 21 Lanthorn Real Estate Ltd.
26 Sunset Drive
Curve Lake First Nation 35, Ontario
Welcome to the charming community of Beausoleil in Curve Lake First Nation. This well kept waterfront home melts away stress with sunset views, watching the loons and herons enjoying Buckhorn Lake. Part of the Trent Severn waterway, explore the waterfront lifestyle to your hearts content. Approximately 100ft of waterfront on a gentle sloping lot. Your beverage of choice will taste better around the campfire or from the deck overlooking the lake. Inside you will be comfortable year round with a forced air propane furnace, woodstove and AC. The generator is ready to be wired in. The large primary bedroom features a 2 piece ensuite and beautiful window facing the lake. The main floor also boasts two additional bedrooms and laundry. Open concept kitchen and dining room which flows well to the living room with walkout to the deck. Two additional small rooms make space for perhaps a crib room, an office or even a large pantry off the kitchen. The lower level family room is perfect for movie nights, with double garden door to the lake. Through the small workshop is the crawl space providing plenty of storage space. Come see this special place for yourself. No property taxes, current land lease is 2,800 + 1675.00 for police, fire service, garbage disposal & road maintenance. One time 500.00 transfer fee. Quiet dead end road with much to enjoy right in Curve Lake. 15 min to Buckhorn, 20 min to Lakefield and 35 min to Peterborough. (id:47564)
Royal LePage Frank Real Estate
25 - 1610 Crawforth Street
Whitby, Ontario
Welcome to this beautifully finished all-brick townhome, offering modern comfort and unbeatable convenience in a prime location. Boasting 3 spacious bedrooms and 4 bathrooms, this home features an updated kitchen with stainless steel KitchenAid appliances, undercounter lighting, pot lights, and a walk-out to a sunlit balcony. The open-concept living and dining area flows seamlessly, perfect for entertaining. The master suite impresses with a walk-in closet and a brand-new 3-piece ensuite, complete with a seamless glass shower and modern new vanity. The second bedroom also features its own walk-in closet providing ample storage and functionality. A finished walk-out basement includes a 3-piece bath, adding flexibility for guests or use as a home office. Enjoy bright southern exposure in the backyard, bathing the home in natural light, especially in the evenings. Additional highlights include a gas furnace, remote-entry single-car garage, and a welcoming, well-maintained complex with an outdoor pool and beautifully kept common areas. Ideally located near parks, GO Transit, Highway 401, shopping, and dining this home blends comfort, style, and convenience for easy living. Finished top to bottom, just move in and enjoy. (id:47564)
RE/MAX Jazz Inc.
108 Orchard Court
Whitby, Ontario
Welcome to this beautifully upgraded 4-bedroom home, nestled on a picturesque, park like lot in a quiet cul-de-sac. Boasting a blend of elegance and comfort, this residence offers exceptional living space both inside and out. Step into the sunken living room featuring gleaming hardwood floors and a massive picture window that floods the space with natural light. The formal dining room is perfect for entertaining, with elegant coffered ceilings adding a touch of sophistication. The gourmet kitchen is a chefs dream showcasing granite countertops, Silestone wraparound counters, top of the line appliances, a breakfast bar, a garburator, warming drawer and a wine fridge and direct walkout to the backyard. The spacious family room is a cozy retreat, complete with a stunning gas fireplace, pot lights, and a large window overlooking the private, mature treed yard. A main floor powder room and a charming enclosed porch with access from both the hall and family room add convenience and character. Upstairs, the renovated primary suite offers a true sanctuary with walk-in closets featuring custom built-ins and a luxurious 5-piece ensuite bath with jacuzzi tub. All additional bedrooms are generously sized and the second-floor laundry adds everyday ease. The fully finished basement provides an open-concept rec room and workshop, ideal for hobbies, entertaining, or a home gym. Additional features include central vacuum, beautifully landscaped front and back yards, and mature gardens that offer year-round beauty. Located close to top-rated schools, public transit, Peel Street Park and the tennis courts, easy highway access, this immaculate home combines style, space, and located in the heart of Whitby. Don't miss your chance to make this exceptional home yours! (id:47564)
RE/MAX Rouge River Realty Ltd.
148 Niagara Drive
Oshawa, Ontario
Offers anytime! An outstanding family home in a prime North Oshawa neighbourhood, steps from Cedar Valley Conservation where you can explore trails and enjoy sightseeing the wildlife. The unique and highly desirable main floor layout features hardwood flooring throughout, cathedral ceilings in the foyer, a main floor laundry with access to the double car garage, and a home office enclosed with traditional French doors. The open concept eat-in kitchen features stainless steel appliances, a walk in pantry, and a breakfast area with a walkout to a fully fenced & landscaped backyard. The living room area features a cozy gas fireplace, with a formal dining room located right off the kitchen. On the second level, you will find 3 spacious bedrooms, with the primary bedroom featuring a walk-In closet and renovated ensuite. The fully finished basement provides an open concept recreation room with a gas fireplace, additional 4th bedroom, 3 pc bathroom, and plenty of storage space. Parking for 4 vehicles in the driveway, in addition to the double car garage. A perfect home for a growing family, close to all the amenities you need. Durham College, University & multiple schools nearby. Walking distance to Cedar Valley Conservation Area, parks, and Camp Samac Recreation Area. (id:47564)
Royal LePage Frank Real Estate
61 Bridge Street E
Bancroft, Ontario
Calling all retirees or first time home buyers to this charming 1-bedroom gem in the town of Bancroft. This delightful one-bedroom, one-bathroom home is perfectly situated for those seeking the convenience of small town living where everything is close-by. The home offers an eat-in kitchen with a 4-pc bathroom and a bedroom on the main floor. The cozy living room with a large front picture window has a door that opens up to an enclosed sunporch that adds extra space for seasonal enjoyment as well as a front deck to enjoy the outdoors. Full unfinished basement has laundry and plenty of room for extra storage. The lot is well landscaped and offers good privacy in the backyard. There is no garage, but there is a covered lean-to with a metal roof as well as two small sheds in the backyard that offer a place to store your gardening supplies and the second is perfect for someone looking for a hobby shed. Located just a stones throw from the vibrant heart of town, you'll have easy access to shops, schools, restaurants, entertainment, and all the amenities that make Bancroft such a desirable place to live. Bancroft also offers endless recreational opportunities with nearby hiking trails, ATV and snowmobile routes, golf courses and numerous lakes and rivers for boating and fishing. Don't miss out on this fantastic opportunity! (id:47564)
Century 21 Granite Realty Group Inc.
201 Clitheroe Road
Alnwick/haldimand, Ontario
Located on one of Grafton's most family friendly streets, this 3 level side split has been professionally updated over previous years. The open concept main floor is a showstopper, featuring a large custom kitchen with quartz counters, double island and S.S. appliances, formal dining area with b/i pantry and serving bar, w/o to back deck, and a bright living space. Featuring 3 bedrooms, and 2 bathrooms, the master ensuite has development potential to be turned into a 3pc w shower. The home is fully finished, with a large rec room in the lower level that also offers a walk-out to the backyard. Positioned on a 1.1 acre lot, and backing onto green space, complete with in-ground pool, this is an amazing space to enjoy. This couldn't be a better area to raise a family and enjoy all that the charming village of Grafton has to offer! (id:47564)
Exp Realty
183 Stewart Street
Peterborough Central, Ontario
Attention First time home buyers and investors!! This 2-storey home offers incredible potential in a central location. Step inside and be greeted by a spacious main floor that is full of character, featuring tall ceilings, large windows, and a generously sized kitchen ready for your personal touch. Upstairs, you'll find three bedrooms, including a bright primary bedroom with a large walk-through closet connecting to a convenient Jack and Jill bathroom. Outside, enjoy the bonus of your own detached garage/workshop perfect for storage, hobbies, or projects. Whether you're looking to get into the market or add to your investment portfolio, this home is full of opportunity. (id:47564)
Century 21 United Realty Inc.
163 Paudash School Road
Faraday, Ontario
Discover this beautiful and spacious home nestled on approximately 1.3 acres of property, offering plenty of room for outdoor activities, gardening, or simply enjoying nature. The open-concept layout creates a bright and inviting living space, seamlessly connecting the living, dining, and kitchen areas, perfect for family gatherings and entertaining friends. Step outside onto the huge side deck, a fantastic spot for summer barbecues, outdoor dining, or relaxing with a good book while taking in the serene surroundings. The detached garage provides ample storage for vehicles, tools, or a workshop, adding to the functionality of this wonderful property. Located about 10 minutes from downtown Bancroft, you'll enjoy easy access to local shops, restaurants, and community events. Additionally, the property's proximity to scenic provincial parks makes it an ideal location for outdoor enthusiasts, whether you enjoy hiking, fishing, or exploring natures trails. A portion of the land is covered by the Conservation Authority. (id:47564)
Royal LePage Frank Real Estate
173 Lean Drive
North Kawartha, Ontario
EELS CREEK: Rare opportunity to own 70+ acres on the edge of town with over 1860 feet on beautiful Eels Creek. Much of the ground work has been done in order to build your dream home on this well treed acreage, with underground hydro brought in, a drilled well (107ft/20GPM), partially installed septic system (AS IS), driveway entrance permit, new survey and roadways through the property. On a school bus route with garbage & recycling pick-up at the driveway. Mixed forest, some cleared spots for future building and lots of wild raspberries for the picking. Small ponds and wetlands to enjoy the wildlife that visit the property and the sounds of frogs to serenade you, a nature lovers dream! Enjoy swimming, canoeing, and kayaking in the summer, or skating and snowshoeing in the winter, all from your own backyard. Located in the welcoming Village of Apsley, you're just a short drive from shops, a brand-new grocery store, a medical/dental centre, a public school, a library, and an impressive community centre with a state-of-the-art fitness facility and NHL-size rink. Plus, you're only minutes away from Kawartha Highlands Provincial Park, Jack Lake, Anstruther Lake, and Chandos Lake. Experience the charm of cottage country living in Apsley, come see! (id:47564)
Royal LePage Frank Real Estate
26 Kissingbridge Lane
Clarington, Ontario
Welcome to carefree living in this beautifully maintained, move-in-ready home along the shores of Lake Ontario. Situated for peace, comfort, & connection. This home offers the ideal balance of private relaxation & vibrant community life. This freshly painted residence features bright, open living space with gleaming hardwood floors. A modern functional kitchen with Granite countertops, Island, under-cabinet lighting with valance, slide-out pantry doors, Kitchen Pot lights shared with living & dining room, with walkout to a patio & large Gazebo. Generously sized bedrooms with W/I Closets. Primary bedroom features a luxurious ensuite bathroom. Main floor laundry with full-size washer & dryer. Double car garage with direct access to the home. Including a partially finished basement with a finished Rec Room, rare to homes in this community. This home is ideal for hosting guests or enjoying your retreat. Enjoy a morning coffee on your patio or take a stroll to the lakefront. Monthly Lease Includes: Water & sewer services Snow removal from driveways Full access to all community amenities. Amenities include, but are not limited to: 9-Hole Golf Course, Two Outdoor Pools, Indoor Sauna, Hot Tub, Fully Equipped Gym, Billiards, Game Rooms, Tennis, Pickleball, Shuffleboard, Lawn Bowling, Horseshoes, Auditorium for dances, parties, social events, 50+ special interest clubs & organized activities. This vibrant adult lifestyle community is designed to keep you active, social & engaged whether you enjoy a round of golf, participate in organized activities, or simply walk the beautifully landscaped grounds along Lake Ontario. Don't miss this opportunity to live the lifestyle you've been waiting for. Book your private tour today & discover everything this exceptional Lakeside Community has to offer. Monthly Fee of $1200 (per Compass Community) plus the property tax of approx. $249.02 per month. (id:47564)
Royal LePage Frank Real Estate
147 Victoria Avenue
Belleville, Ontario
Fully occupied TRIPLEX in Belleville's sought-after Old East Hill neighbourhood, featuring two 2-bedroom units and one 1-bedroom unit, each with separate hydro meters and private entrances. Nestled in a charming historic area with mature 150+ year old trees, this property is steps from top schools including Nicholson Catholic School, St. Michaels Catholic School, East Hill Elementary, Queen Victoria, and Belleville Montessori. A short walk to vibrant downtown Belleville and Belleville General Hospital, this well-maintained investment property offers strong rental income and long-term value in a prime location. (id:47564)
Exp Realty


