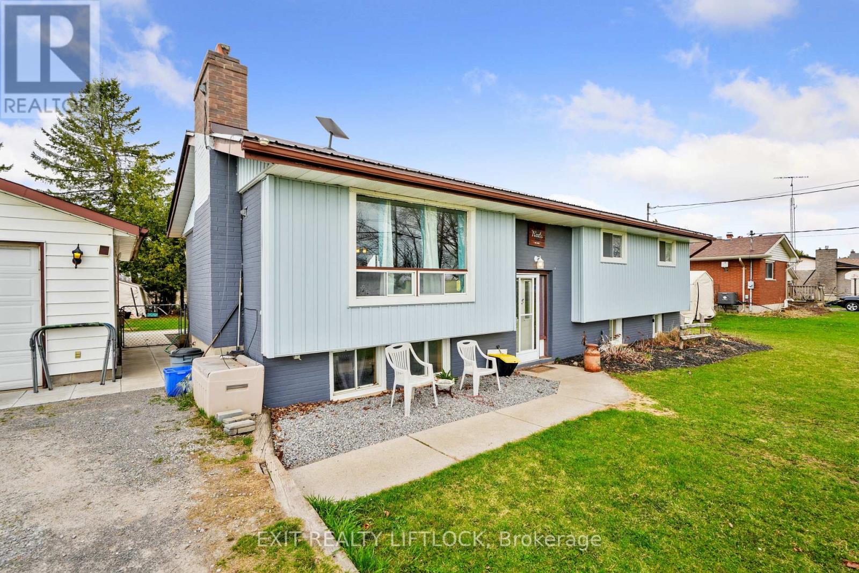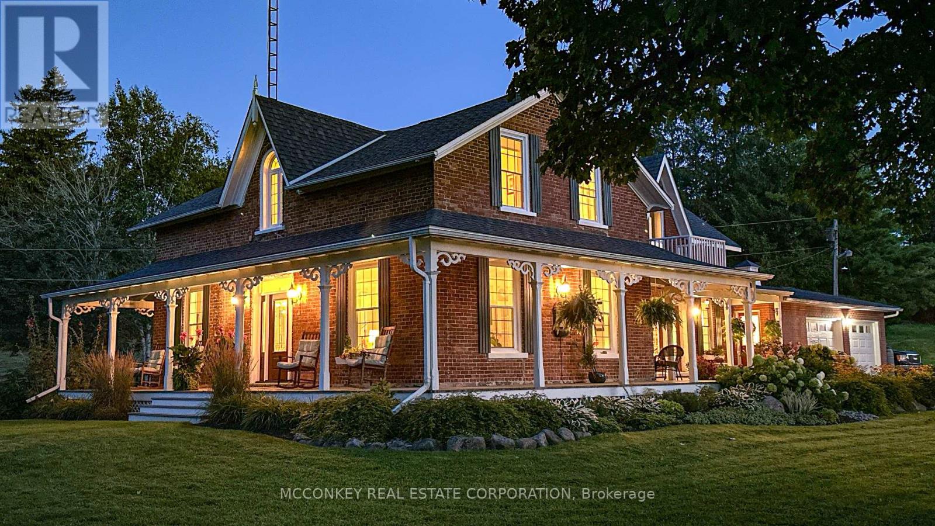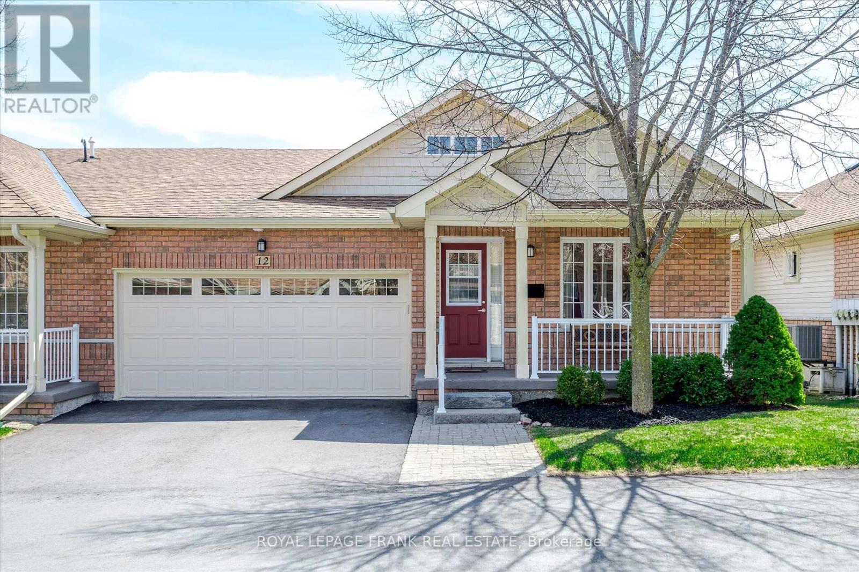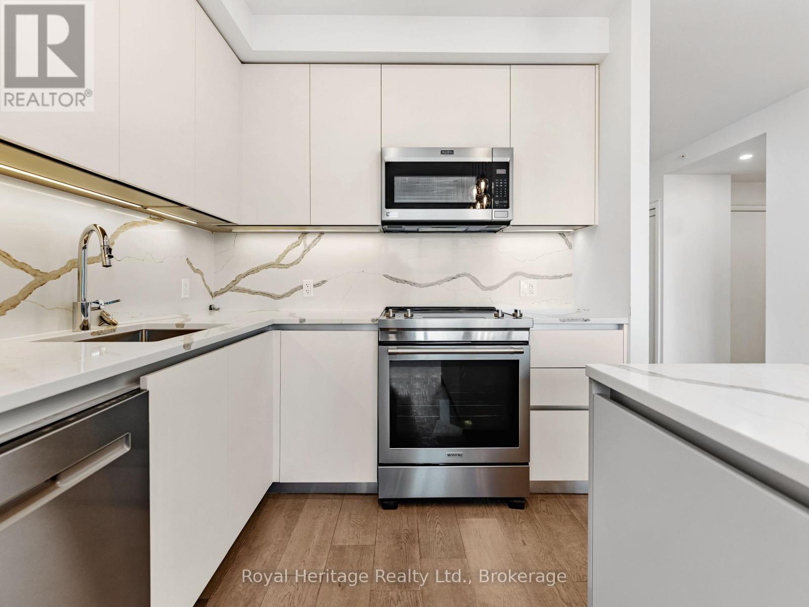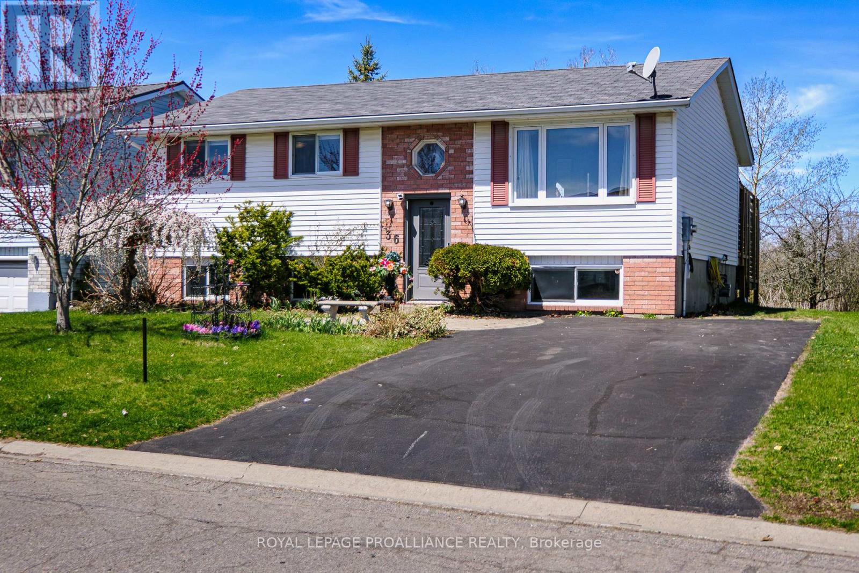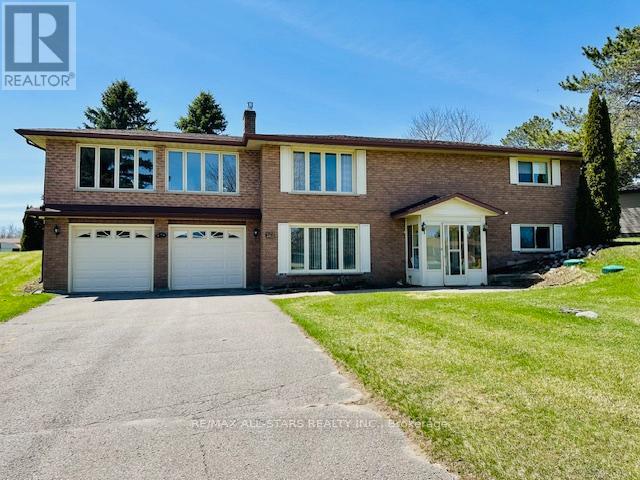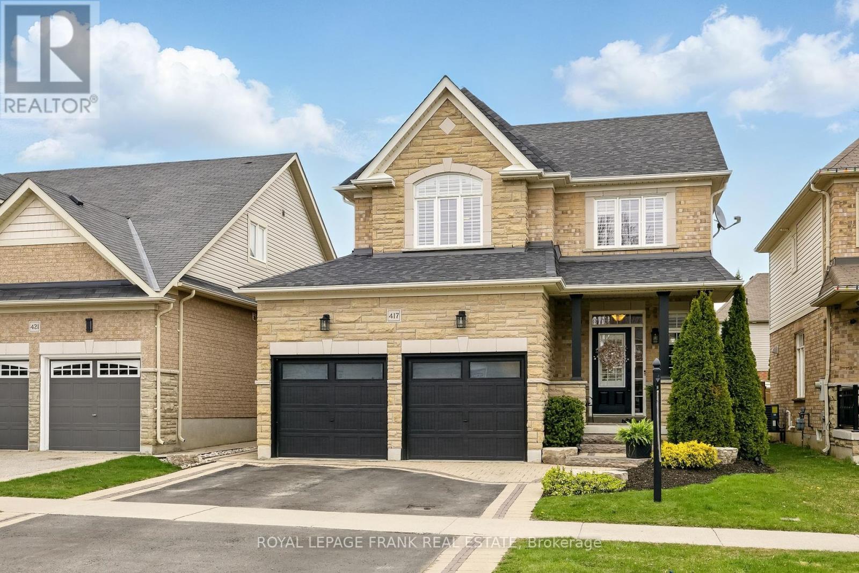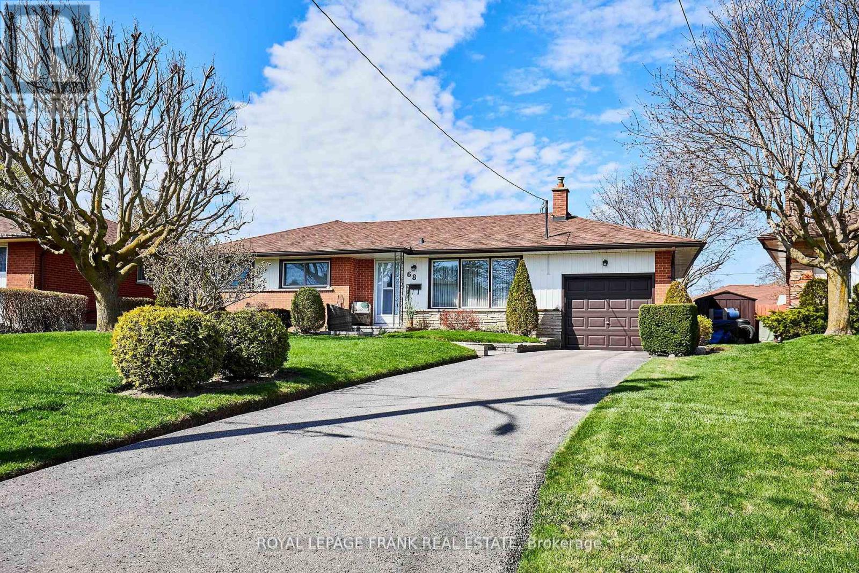 Karla Knows Quinte!
Karla Knows Quinte!1418 Simcoe Street S
Oshawa, Ontario
Calling All Investors!! A fantastic investment opportunity. Prime Location, Low Vacancy and Amazing Cash Flow Potential. Welcome to an exceptional investment opportunity nestled in a vibrant community! A remarkable three-storey building featuring six generously sized 2-bedroom, 1-bathroom suites. Each suite boasts approx. 900square feet of modern living space. With an open concept layout, ensuite washer/dryer, and stainless steel appliances, these residences epitomize urban living at its finest. Separately Metered. Tenants Pay Their Own Heat & Hydro. Each suite has A/C. Double Entrance to Suite from South or North Staircase. Landlord Pays for Water & Property Maintenance. Above Ground Parking. Assumable Mortgage at an Unbelievable rate of 2.76%! Act now and seize the potential for lucrative returns! Walking distance to Lakeview Park, Walking Trails, Ed Broadbent Waterfront Park, and Oshawa Harbour, for an array of recreational activities and scenic waterfront views. Property/Units are Tenanted and Must Be Assumed. (id:47564)
Royal LePage Frank Real Estate
719 Mountain Ash Road
Peterborough South, Ontario
Gorgeous all-brick raised bungalow in sought-after Southwest Peterborough, just minutes from Hwy 115 and Costco! Outside, enjoy a double-wide paved driveway, concrete path, and fully fenced backyard with a private hot tub. Inside, you'll find separate laundry on the main level with hookups ready in the basement, three bedrooms on the main floor, and a fully finished basement with two additional bedrooms. The home features and attached garage with interior access, plus recent updates including a 2022 roof and AC 2022 to go with the gas furnace for heating. Easy access to transit, shops, and tails, this home offers ultimate convenience at a great price! (id:47564)
Century 21 United Realty Inc.
1096 Northline Road
Kawartha Lakes, Ontario
Established (33 years) and profitable Landscaping and Winter Maintenance business now being offered for purchase. Toronto area contracts in place for both winter and summer work. Lawn care and some snow removal equipment included. 2023 PNL can be reviewed with a signed NDA. Sale of Business Only, no real property being offered in this sale. Owner will assist in smooth transition period. (id:47564)
RE/MAX All-Stars Realty Inc.
A - 28 Lookout Drive
Clarington, Ontario
Experience more then just a condo! Embrace a lifestyle by the water!! Walking distance to Lake Ontario and plenty of trails. This stunning 1 bedroom offers an open concept kitchen and living room with an island for entertaining! Enjoy the convenience of in-suite laundry and west-facing views where you can take in beautiful sunsets every evening. Minutes from Hwy 401!! (id:47564)
Our Neighbourhood Realty Inc.
4 Heritage Drive
Prince Edward County, Ontario
Welcome to the sought-after adult retirement community of Wellington on the Lake. This spacious 2-bed, 2-bath home, spanning over 1,400 sq. ft., offers comfort, is fully accessible, and the perfect setting for a relaxed lifestyle in the heart of Prince Edward County. Here are five reasons why you'll love this home: ONE: Spacious and Open Design: The large open kitchen, with a center island and plenty of counter space, makes meal preparation a breeze. The generous dining room is perfect for entertaining family and friends. TWO: Comfortable Living Areas: The cozy living room features a natural gas fireplace, providing warmth and ambiance during cooler months. Patio doors lead out to a spacious backyard deck and a beautifully landscaped yard, perfect for relaxing and enjoying outdoor activities. THREE: Accessible Living: This home is fully wheelchair accessible. It includes front and back ramps, wide doorways, and a low-step entry shower in the primary bedroom ensuite bath. The second bedroom also has a convenient semi-ensuite bathroom, offering comfort and accessibility throughout. FOUR: Community Amenities: Living in Wellington on the Lake means access to an abundance of recreational activities. Enjoy the Rec Centre, swimming pool, tennis court, lawn bowling, and even a woodworking shop. Plus, with a 9-hole golf course and driving range just steps from your door. FIVE: Prime Location: Nestled in the charming waterfront village of Wellington, this home is close to fantastic dining, boutique shopping, and the famous local farmers market. Whether you want to explore the nearby wineries or relax by the lake, you're in the perfect place to enjoy the best of Prince Edward County. This well laid out and accessible home is awaiting your finishing touches and is a wonderful opportunity to embrace a fulfilling and active retirement lifestyle. Don't miss your chance to make Wellington on the Lake your next chapter to Call the County Home! (id:47564)
Keller Williams Energy Real Estate
207 Durham Street S
Centre Hastings, Ontario
Welcome to this impeccably maintained 3-bedroom, 2-bathroom beauty, ideally located within walking distance to skating parks, schools, shops, and more! Offering two driveways and a single-car garage, this property sits on a sprawling, private 124 ft x 175 ft lot - a true backyard oasis perfect for relaxing or entertaining. Step inside to discover a stunning eat-in kitchen with soaring ceilings, gleaming hardwood floors, and gorgeous original baseboard trim that showcases the home's timeless character. The main level also features a bright and spacious dining area, a cozy family room, a convenient 2-piece bath, and a welcoming entryway. Upstairs, you'll find three generously sized bedrooms, including a lovely primary suite complete withits own gas fireplace - perfect for those cozy evenings - and a well-appointed 4-piece bath. Enjoy the perfect blend of country charm and town convenience as you unwind on your classic wraparound covered porch or take in the peaceful beauty of your perfectly manicured backyard. This one is truly a rare find - full of warmth, character, and pride of ownership. (id:47564)
Exit Realty Group
1144 Avignon Street
Russell, Ontario
Looking for a beautiful single-family home in a family-oriented neighborhood? Look no further! This stunningly upgraded 4 BED, 4 BATH home in the sought-after community of Embrun is a true gem. As you step inside, you're greeted by gorgeous white oak flooring throughout the main floor and staircase, offering a bright and modern feel.The spacious kitchen is a chefs dream, featuring a walk-in pantry, and plenty of counter space for meal prep. The mud room is designed for convenience, with an extra-large storage closet and main-floor laundry for added functionality. The luxurious primary suite boasts a large ensuite bathroom and an abundance of closet space, while the second floor also offers 3 generously-sized bedrooms, providing ample space for your growing family.This home sits on a premium pie-shaped lot, giving you plenty of outdoor space for the whole family to enjoy. Relax in your fully fenced oversized backyard, featuring a large patio and a hot tub perfect for entertaining or unwinding after a busy day. Ideally located near schools, shopping, parks, and green spaces, this home offers the perfect balance of tranquility and convenience. Don't miss out on this incredible opportunity to make this beautiful home yours! (id:47564)
Century 21 Lanthorn Real Estate Ltd.
1635 Applewood Crescent
Peterborough West, Ontario
Fantastic end-unit freehold townhome in Peterborough's desirable West End! This beautifully maintained home features an updated kitchen, a stylishly renovated bathroom and three spacious bedrooms. The finished basement offers extra living space, while the large private backyard is ideal for relaxing or entertaining. Located close to excellent schools, shopping, and quick highway access--this one checks all the boxes! (id:47564)
Royal LePage Proalliance Realty
1688 Tara Road
Selwyn, Ontario
Welcome to this charming three plus one bedroom, two bath raised bungalow nestled in the desirable Ennismore area, near Pigeon Lake. Situated on just under a half acre lot, with fenced rear yard, perfect to keep pets and small children safe. This well ;maintained home offers comfortable family living with an updated kitchen, open concept layout and lots of natural light. The detached heated 1 and half garage is perfect for car, hobbies, storage, or a small business. The finished rec room in the basement is perfect for entertaining or having more space. The primary bedroom and private ensuite is the perfect space to relax, and unwind. The covered rear deck offers plenty of protection from the weather so you can still enjoy your morning coffee, or watch the evening sunsets. (id:47564)
Exit Realty Liftlock
45 Bentley Crescent
Prince Edward County, Ontario
Absolutely stunning! This luxurious 3-storey townhome in Port Picton is a rare gem, combining elegance with waterfront living. With its expansive design, high-end finishes, and thoughtful details, it truly stands out. The kitchen, complete with quartz countertops, built-in Stainless Steel appliances & pantry, is a chef's dream. The open-concept Dining & living area, featuring a beautiful custom fireplace, provides a warm and inviting atmosphere which makes perfect for entertaining. Enjoy the views from the balconies and decks. Relax in the Primary bdrm with a spa-like ensuite with heated floors, which all 4 bathrooms feature. The lower level is equally impressive, with a bright second bedroom, Office with built-in cabinets, oversized Rec Room perfect for Movie nights. Beauty and function combine for the Laundry room with cabinets and sink. Continue down another level to the Storage room, utility room, 3rd Bdrm, bathroom with built-in vanity and Gym with Garden door walk-out to patio. Gym area could easily be converted to another sitting room. And let's not forget the stunning outdoor spaces, including a private courtyard ready for you to design your outdoor living area that would be ideal for relaxing or hosting gatherings. This home is not just about luxury; it offers the perfect blend of comfort and style, all within the vibrant community of Port Picton. Don't miss out on this extraordinary opportunity! (id:47564)
Ekort Realty Ltd.
421 Meadowview Road
Kawartha Lakes, Ontario
Welcome to this exceptional 93-acre horse farm, where country charm meets modern living. This beautifully renovated Century home, features 4 spacious bedrooms, 3 updated bathrooms, and an impressive new kitchen. Located just 10 minutes West of Peterborough and North of Mount Pleasant, this property provides the ultimate escape to a picturesque and peaceful country setting. The home boasts a blend of classic architectural details with modern upgrades with pine plank floors. The large windows throughout the house bring in an abundance of natural light, highlighting the stunning views of the surrounding countryside. The expansive property offers endless possibilities for equestrian enthusiasts. The land includes ample space for horse riding, training, and simply enjoying the great outdoors. It has also been used as a cow/calf operation with weigh scales and chutes. Enjoy countryside views from the expansive wrap around porch. Don't miss this rare opportunity to own a piece of rural paradise just minutes from the city! FEATURES: Hickory Lane kitchen with center island. Main floor boasts 9 foot ceilings. New septic system, tank and weeping bed. 10 acres of hardwood bush. Family room fireplace is wood, living room is propane. (id:47564)
Mcconkey Real Estate Corporation
12 - 877 Wentworth Street
Peterborough West, Ontario
Welcome to the Meadows condo development where you will find this 1370sqft condo in a convenient location close to shopping, golf, and highway 115! The Orchid model features an open-concept living room and kitchen with a generous pantry and ample seating space, perfect for family meals or entertaining. The spacious primary bedroom includes an ensuite bath with tub and separate shower, and 2 large closets. A second bedroom and full bathroom complete the main floor. The lower level has a fully finished basement, rec room with large bright windows, bedroom, full bath, and additional room which would be great for an office or craft area and plenty of storage. Step outside to a beautifully maintained backyard complete with a large deck ideal for outdoor gatherings as well as a spacious front porch for relaxing evenings. A rare find with a 2-car garage and double driveway. Property maintenance is professionally handled for your peace of mind. (id:47564)
Royal LePage Frank Real Estate
34 Burnham Boulevard
Port Hope, Ontario
Welcome home! Whether you are buying your first home or downsizing, this home is perfect for you. One of the largest lots on the street, this home has been lovingly card for and shows pride of ownership. Large living and dining rooms with lots of light, laminate flooring and a lovely picture window. Walk in to the gourmet style kitchen wonderfully renovated with white cabinetry, granite counters, coffee servery and cabinet, pantry and walk out to large oversized yard fully fenced. Three great bedrooms with the primary bedroom featuring double windows, semi 4pc ensuite and walk in closet. The basement is completely finished with a rec room that is perfect for your media room or gym, and office area for those that work from home. Please see the list of features and updates attached to the listing. This home is move in ready with loads of updates! (id:47564)
Land & Gate Real Estate Inc.
508 - 195 Hunter Street
Peterborough East, Ontario
EAST CITY ELEGANCE // This is suite number, 508. Offering 782 sqft of luxury living // 1 bed plus den, 1 full bath // This new development is a contemporary interpretation of the original hospital legacy of masonry architecture. Carefully chosen, custom finishes throughout. Thoughtfully designed with expansive 9ft ceilings, oversized windows, automatic window coverings & sunlight galore. Chef inspired kitchen with stainless steel appliances, quartz backsplash, quartz counter tops, and contemporary slow-close cabinetry. Pull-out drawer for organized rubbish (once you have it, you wonder how you went without). There's a primary bedroom with upgraded panel wall, plus a separate den space. Dual access from the bedroom & hallway, to a gorgeous 5pc bathroom with a double vanity/two sinks. In-unit laundry closet. Juliette style balcony. Secure, underground parking and storage locker. Low maintenance living, in a lovely community with all of your favourite amenities nearby. This building is one-of-a-kind with carefully curated common spaces - the rooftop terrace offers stunning sunset views and an oversized common kitchen, all combined with a comfortable seating area wrapped around a sleek fireplace. Everything included: both water & gas usage, all appliances, one premium underground parking space with an EV car charger, one indoor storage locker, use of the gym/fitness centre, dog wash station, and don't forget, access to the rooftop terrace with incredible views. (id:47564)
Royal Heritage Realty Ltd.
36 Fleming Road
Quinte West, Ontario
Nestled on a quiet street with a cul-de-sac on one side, this attractive raised bungalow, built in 1992, offers comfort, privacy, and room to grow. Set on an impressive extra-deep 240+ ft in-town lot with no rear neighbours, the property boasts beautiful blossoming trees, shrubs, and a partially fenced yard featuring a storage shed and tiered privacy decking with multiple levels to relax or entertain. The exterior combines brick and maintenance-free vinyl siding, while inside, laminate flooring flows through the open-concept living and dining rooms, where a bright picture window fills the space with natural light. A patio door off the dining room leads to the serene backyard. The U-shaped oak kitchen offers tile flooring, a lazy Susan for convenience, and some stainless steel appliances. The main floor includes a 4-piece bath with tile flooring, a corner jacuzzi tub, and separate shower, as well as two bedrooms, including a spacious double-size primary bedroom with a separate sitting area. The finished lower level features two more bedrooms, also with laminate flooring, a large open recreation room with in-law suite potential, a 4-piece bath with tub/shower combo, and a laundry room with sink and storage. Additional highlights include a gas furnace, central air conditioning, HRV air exchanger, 200-amp panel, alarm wiring, and paved parking for four cars. Located in an excellent neighborhood close to parks, a boat launch to the Trent River, and shopping, this home offers the perfect blend of space, privacy, and convenience. Immediate possession available. (id:47564)
Royal LePage Proalliance Realty
48 Gilbert Street
Belleville, Ontario
Lovely 3-bedroom, 1-bathroom home situated on a beautiful lot. One of the great features of this property is its convenient location, as it's close to all essential amenities. The primary bedroom and bathroom are conveniently located on the main level. Additionally, the home includes a detached garage. (id:47564)
Royal LePage Proalliance Realty
538 Bannon Road
Trent Hills, Ontario
Charming log & stone bungalow on 4.5 Acres just outside Campbellford. Set high on a hill with sweeping panoramic views, this 1,850 sq. ft. bungalow is full of character & comfort. Nestled on a peaceful 4.5 Acre lot with a park-like feel. You will find cathedral ceilings in the foyer & kitchen, 2 bedrooms on the main floor, a bright laundry room and a 1.5 car attached garage. The finished walk-out basement includes a 3rd bedroom, a home office and your very own hot tub. Features include new windows 2023, new red steel roof 2022, granite countertops, natural gas heating & central air, detached garage/workshop, mature trees & open green spaces. Perfect for nature lovers or anyone seeking a quiet country lifestyle with town amenities close by. PIN 512220367 has house on 3.693 Acres and PIN 512220365 is vacant land on .929 Acres. (id:47564)
Mcconkey Real Estate Corporation
1851 Young's Point Road
Selwyn, Ontario
Welcome to 1851 Young's Point Road, a charming and beautifully maintained 4-bedroom lakeside retreat nestled along the serene shores of Katchewanooka Lake in the Township of Selwyn. Boasting 100 feet of prime southern exposure, this property offers breathtaking panoramic views and all-day sun perfect for relaxing on the expansive wrap-around deck or enjoying lakeside living at its finest.Step inside to a bright, open-concept layout with an updated kitchen featuring modern finishes, ideal for entertaining family and friends. The heart of the home is the massive living and recreation room, a warm and welcoming space perfect for hosting gatherings, cozy nights in, or simply soaking in the stunning lake views through oversized windows.This home features four spacious bedrooms and a well-appointed 4-piece bathroom, making it ideal as a year-round residence, seasonal getaway, or investment opportunity. Outside, enjoy the convenience of a lifted docking system, allowing for effortless winter storage and maintenance-free seasonal transitions.Located just minutes from the Village of Lakefield, youll enjoy quick access to everyday conveniences including grocery stores, restaurants, cafs, and charming local shops. Families will appreciate proximity to Lakefield College School, Lakefield District Public School, and St. Paul's Catholic School, all part of a close-knit and vibrant community.Nature and outdoor enthusiasts will love being so close to the Katchewano Golf Course, while boating lovers can explore the Trent-Severn Waterway, with over 300 miles of navigable lakes and rivers. From your own dock, you can boat directly into Lakefield, adding to the seamless blend of tranquility and convenience.Whether youre seeking peaceful lakeside living or a recreational paradise, 1851 Young's Point Rd. is the perfect place to call home. Dont miss this rare opportunity to own a slice of waterfront heaven in one of the Kawarthas most desirable communities! (id:47564)
Ball Real Estate Inc.
10 - 68 Blossom Court
Trent Hills, Ontario
Welcome to this charming 2-bedroom, 2-bathroom condo nestled on the edge of Warkworth, offering the perfect blend of small-town living and modern convenience. This well-maintained one owner home features an open concept main living, updated kitchen. The bright upper loft area, ideal for a home office or cozy reading nook. The private primary bedroom has plenty of natural light, double closets and private ensuite. The unfinished basement provides endless potential, complete with a 3 piece bathroom rough-in, ready for your personal touch, and a walk out to your secluded deck. Located within walking distance to all amenities, this property offers both comfort and convenience in a peaceful setting. Don't miss your chance to enjoy easy living in this desirable location. (id:47564)
Exit Realty Liftlock
369 The Captain's Cor
Kawartha Lakes, Ontario
Solid Brick 2 Story Home in the Sought-after Waterfront Community "Victoria Place". Three-bedrooms, attached sunroom plenty of windows overlooking stunning views. Large open concept kitchen, dining room and cozy living room. Lower level bedroom W/full bathroom. Room for second Kitchen ideal for an in-law suite. Lots of closets and storage areas. Propane fireplace in 2nd family room, new heat pump installed in 2024. Spacious rooms, wheelchair access! Walk-out to attached garage . Decks overlooking green space for outdoor living. The exclusive shoreline includes two sandy beaches and docking included for your family's enjoyment. Inground pool, tennis courts and pickleball are a must! Recreational center for entertainment. Boat storage on-premise. Close to Bobcaygeon boasting fabulous shopping and restaurants. Approx. 30 minutes to Lindsay and Peterborough Victoria Place is known as retirement community with many social activities. (id:47564)
RE/MAX All-Stars Realty Inc.
4744 Hwy 7 Highway
Kawartha Lakes, Ontario
Welcome to your dream home, where country living meets city convenience! This beautifully Renovated Brick Bungalow with Double Car Detached Garage offers the perfect blend of comfort and practicality, Only a Few Minutes to Peterborough. Step inside to discover this tastefully decorated home featuring 3+1 spacious Bedrooms and 2 Updated Bathrooms, with Heated floors. The welcoming mudroom offers ample storage, perfect for a busy family or in-law potential. The heart of the home is the chef-inspired Renovated Kitchen, featuring a large Granite Island thats perfect for entertaining, along with plenty of cabinet space to meet all your culinary needs. The open-concept living area invites you to relax and unwind, whether you're enjoying the warmth of the Pellet stove in winter or the comfort of central air in the summer months this area is great place to hangout. The fully finished lower level extends your living space, complete with a spacious Bedroom, Rec room, and a modern 3-piece bathroom with heated floors. This versatile area is ideal for a home office, in-laws, or a cozy family retreat. Outside, the Oversized Insulated Double Car Garage/Workshop offers ample room for vehicles and projects, with potential for a hoist- great man cave (Included "as is"). Situated on a mature country lot, with trees and landscaping, tons of parking is available in the Large driveway. Enjoy the spacious backyard while overlooking nature. This home boasts numerous updates, including a Newer Metal Roof on both the House & Garage, newer windows, plus much more! This home is well cared for and move in ready. Located just east of Omemee with easy highway access, you'll enjoy the peace and quiet of country life without sacrificing proximity to shopping, groceries, and amenities, with Peterborough only being 10 mins away approx. & Lindsay only being 23 minutes away approx. A rare opportunity for both country and convenience! Enjoy the "Best of Both Worlds" this home is a must see! (id:47564)
Realty Guys Inc.
417 West Scugog Lane
Clarington, Ontario
This is the one! Welcome home to this stunning home in one of Bowmanville's most desirable areas! Pride of Ownership shows in every aspect of this two storey home. There is no wasted space in this well appointed home. The main floor boasts a separate formal dining room with hardwood floors and a gorgeous kitchen/breakfast area with granite countertops and stone backsplash and newer S/S appliances. The sunken spacious family room is a wonderful cozy place to relax. The upper level has three generous bedrooms & a Laundry room. The primary has a 4 piece ensuite, glass shower and walk in closet. All the bathrooms in this home have easy to clean upgraded granite counter tops! The spacious professionally finished basement with a gas fireplace is perfect for entertaining along with a three piece bath and large cold cellar. The exterior is perfectly curated with stunning professional landscaping- front and back! The back yard has a built in gas fire pit for outdoor enjoyment. Don't miss viewing this beautiful home! (id:47564)
Royal LePage Frank Real Estate
68 Gatineau Street
Oshawa, Ontario
Welcome to this charming detached bungalow, nestled in a mature, sought-after neighborhood. This home boasts 3+1 spacious bedrooms and 2 updated bathrooms, making it a perfect place for a growing family. Enjoy an abundance of natural sunlight throughout the home, highlighting the recent updates in both the kitchen and bathrooms, as well as the recently updated basement flooring. The backyard is a must see, featuring a beautiful pool that creates your very own personal oasis, ideal for relaxing or entertaining. Plus, with many local amenities just a stones throw away, this location offers both convenience and comfort (id:47564)
Royal LePage Frank Real Estate
539b Dog Bay Road
Hastings Highlands, Ontario
Welcome to beautiful Dog Bay on sought after Baptiste Lake. Here, a newer built, four season waterfront cottage and charming bunkie await you, your family, and your guests. Rebuilt from the ground up, this turnkey property sleeps 11 and offers a seamless blend of modern design, natural beauty and effortless lakeside living. Positioned on 1.37 acres, with 200 feet of direct water frontage, the main cottage is perfectly oriented at the waters edge to capture spectacular elevated southern views across the lake and Ontario's renowned Algonquin Highlands. Outdoors, a spacious 20' x 30' deck and a 12' x 36' dock provide endless opportunities for dining, entertaining, and relaxing by the water. Expansive armour stone landscaping adds to the natural beauty of this property. The property features a large detached garage, ideal for storing all of your cottage toys. Designed for year round use, this is a true four-season playground: swim, boat, and fish in the summer; snowmobile, ice fish and skate in the winter. The exceptionally finished cozy interiors transform into warm retreats during colder months, making it the perfect getaway after days spent embracing the outdoors. Whether you are seeking a personal haven or a proven lucrative investment property, this stunning retreat is turnkey and ready for immediate enjoyment. Conveniently located just 20 minutes from Bancroft, you'll enjoy easy access to groceries, boutique shopping, healthcare, dining, and entertainment; all while feeling worlds away in your private lakeside sanctuary, this property offers the perfect balance of seclusion and year round accessibility. Baptiste Lake is part of a three-lake chain with over 57 kms of navigable waterways, and is renowned for its pristine waters, excellent fishing, access to crown lands, and vibrant waterfront community; a prime location for both lifestyle and long-term value. We invite you to come and visit us, and start living the Lake Life you have always dreamed of. (id:47564)
Century 21 All Seasons Realty Limited










