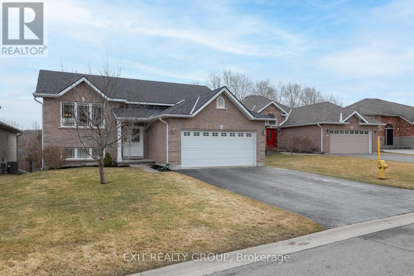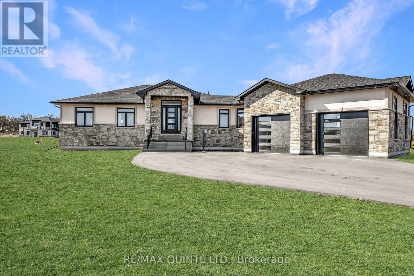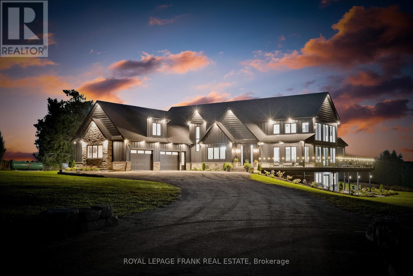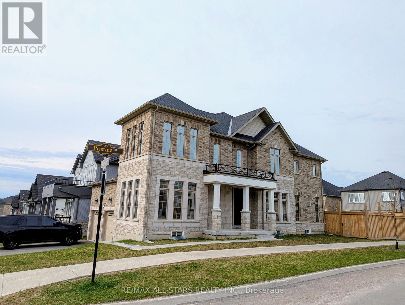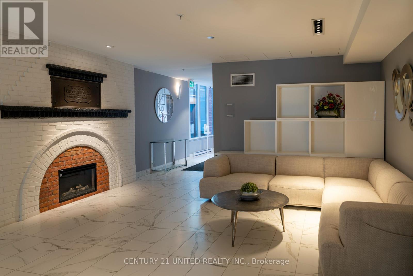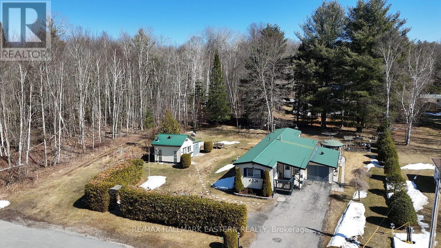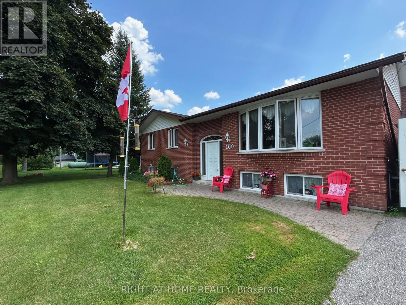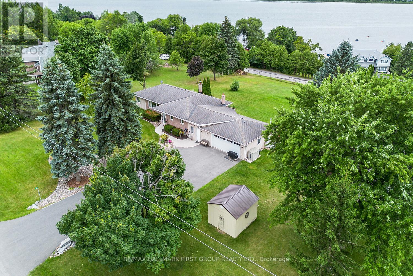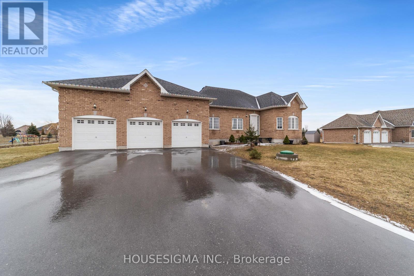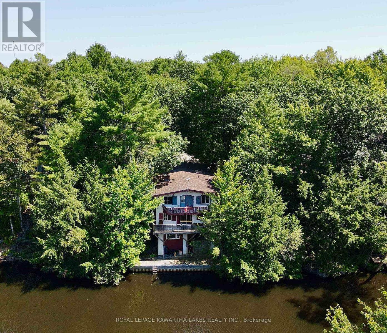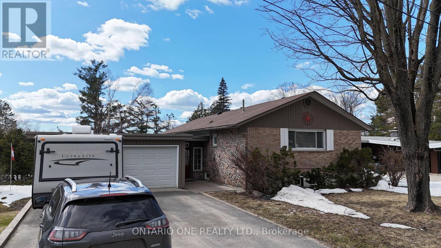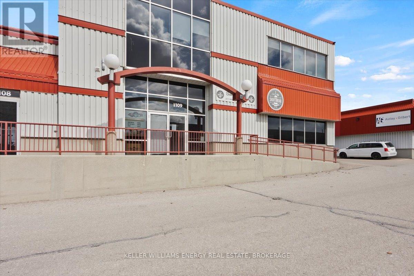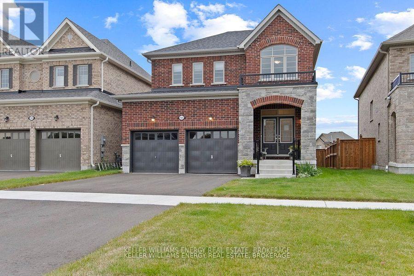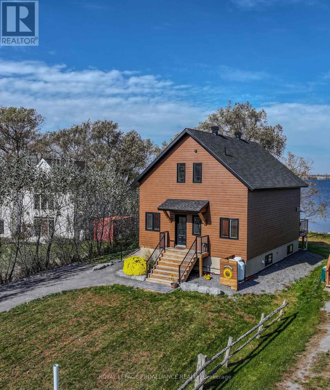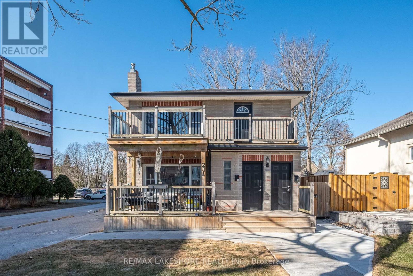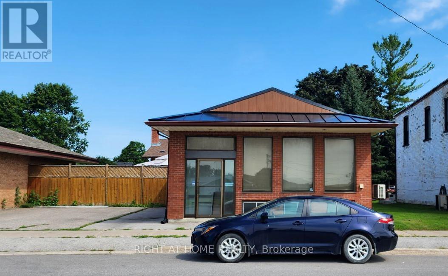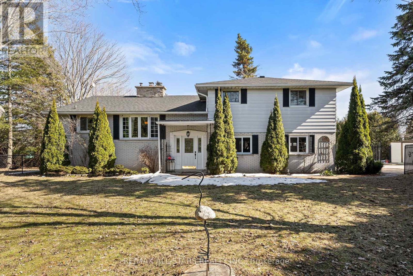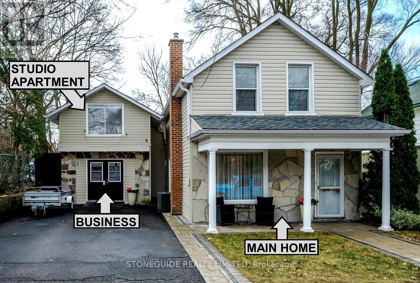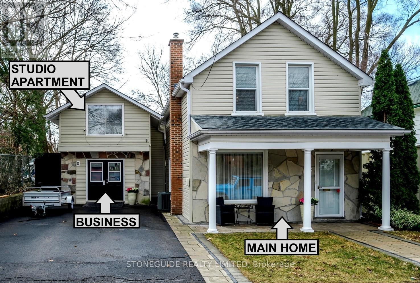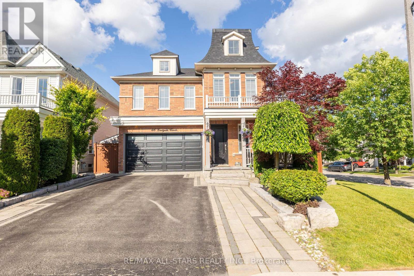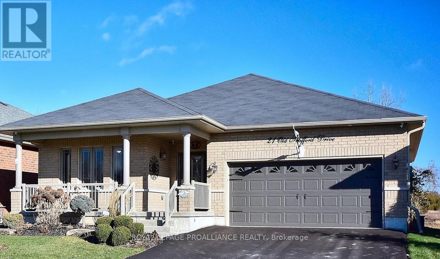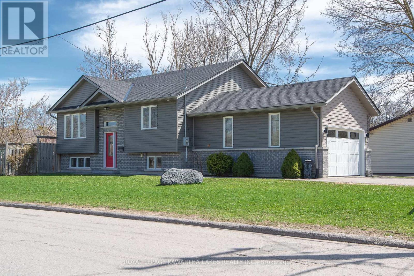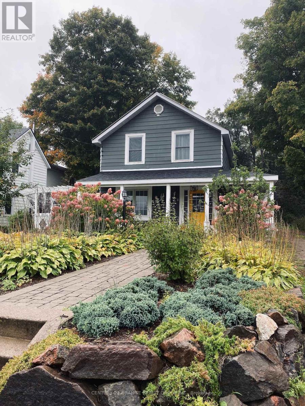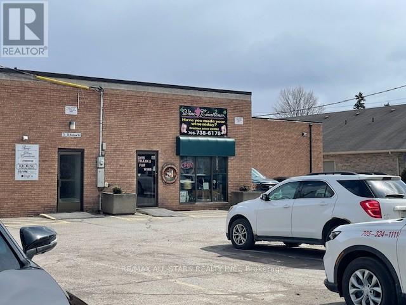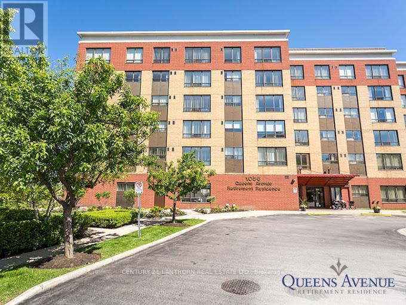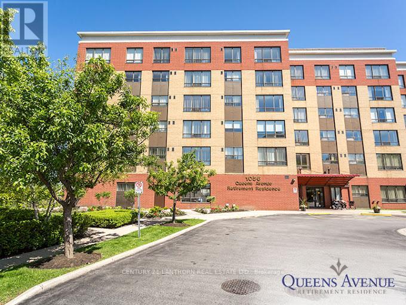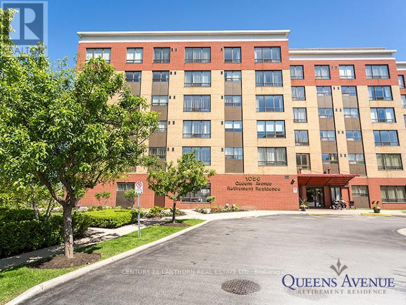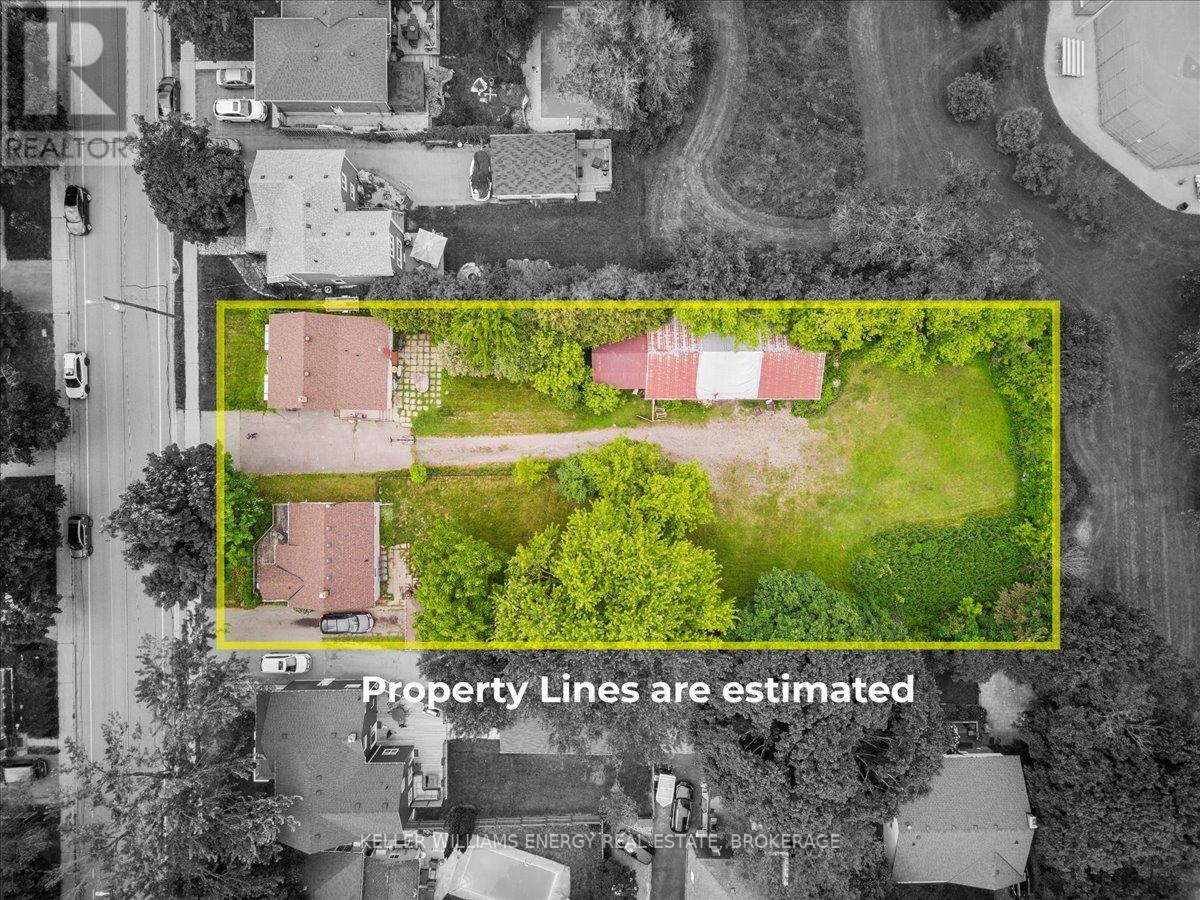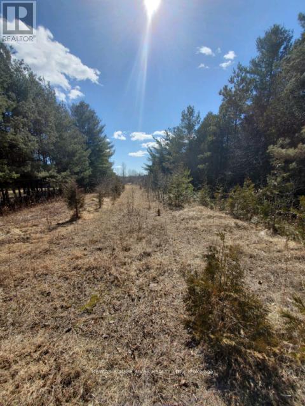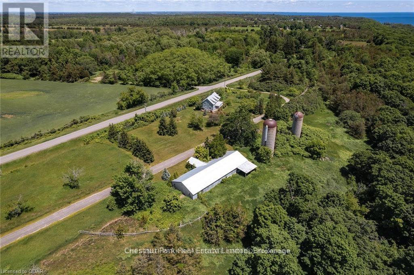 Karla Knows Quinte!
Karla Knows Quinte!28 Kyle Court
Quinte West, Ontario
Charming Raised Bungalow in Desirable Frankford Neighbourhood. Welcome to this well-maintained, 2-bedroom raised bungalow, nestled on a quiet cul-de-sac in one of Frankford's most sought-after neighbourhoods. This home has had only two owners and offers a bright and inviting layout. The eat-in kitchen features patio doors leading to a spacious deck - perfect for morning coffee or entertaining. The walk-out basement is unfinished, providing endless possibilities for additional living space. Located in the heart of Frankford, you'll enjoy the benefits of a friendly community with fantastic amenities including a beach, splash pad, the Trent-Severn Waterway, local sports facilities, an arena, schools, restaurants, places of worship, and excellent shopping. A nearby playground adds to the family-friendly appeal. If you're looking for a move-in-ready home with great potential in a welcoming neighbourhood, this is it! Quick closing is available. (id:47564)
Exit Realty Group
78 Golfdale Road
Belleville, Ontario
Turn key - move in today!! Tucked into Bellevilles sought-after east end, this beautifully updated 3+1 bedroom home invites you to step inside and stay a while. The heart of the main floor is a custom eat-in kitchen with a large centre island, ample cabinets & custom servery with beverage fridge, open-shelving & wine storage. It flows effortlessly into a bright, welcoming living room perfect for family gatherings or quiet evenings in. Luxury vinyl plank flooring runs throughout, tying the space together with a modern, cohesive feel. The stunning 4-piece bath features a gorgeous tiled shower that adds a spa-like touch to your daily routine. The oversized lot offers plenty of room for outdoor living, while the partially finished basement adds even more potential. Here, you'll find a versatile 4th bedroom or den, a convenient 3-piece bath, and a blank canvas waiting to become your dream rec room. With loads of storage and a functional laundry space on the lower level, this home checks all the boxes for comfort and convenience. Located minutes from schools, parks, and all that Bellevilles east end has to offer, this is the perfect place to start your next chapter. (id:47564)
RE/MAX Hallmark First Group Realty Ltd.
76 Navigation Drive
Prince Edward County, Ontario
Luxury living in Prince Edward County starts here. 76 Navigation Drive is an exceptional custom-built bungalow in the prestigious Watermark on the Bay community, located just over the Bay Bridge from Belleville, minutes to the 401, and close to PEC favourites like North Beach and Sandbanks Provincial Parks. Set on nearly an acre, this home offers over 2,200 sq ft of refined living space. Built by Wooler Homes Ltd. with Insulated Concrete Form (ICF) construction, it combines lasting quality with high-efficiency performance. Inside, luxurious wide-plank hardwood flooring, high-end finishes, and striking coffered ceilings set the tone for elevated everyday living. From the front of the home, enjoy direct views of the Bay of Quinte while the south-facing backyard and covered porch offer a private space to take in evening sunsets over the County. Perfect for relaxing and entertaining. The kitchen is as functional as it is stylish, with quartz countertops, custom cabinetry, a large centre island, and a walk-in butler's pantry. The open-concept layout flows beautifully into the living and dining areas, creating a space that feels both spacious and connected. With three spacious bedrooms and three bathrooms, every element has been thoughtfully curated. The primary suite feels like a private retreat with its skylit walk-in closet and stunning ensuite featuring a freestanding soaker tub and glass-enclosed shower. This is County Living done right. (id:47564)
RE/MAX Quinte Ltd.
27 Morton Line
Cavan Monaghan, Ontario
Luxury, privacy & breathtaking views! This 2023-built custom estate sits on 8.93 acres of rolling hills, creeks, and mature trees. With a total of 6,683 square feet of finished living space (per floor plans), this home is packed with high-end features. The great room stuns with 18-ft ceilings, a floor-to-ceiling 84" fireplace, and massive windows offering panoramic elevated views in all directions. The chefs kitchen boasts a 10" island, quartz counters, pro-grade appliances, a walk-in pantry with beverage fridge, and custom plywood cabinetry. To accommodate guests or multi-generational living, the home includes a private in-law suite/loft apartment with a full kitchen, 4-pc bath, separate laundry, and private deck with glass railings. The primary suite is pure luxury with a fireplace, 5-pc spa ensuite with heated floors, walk-in closet with built ins, and private patio access. Upstairs, 3 spacious bedrooms all feature walk-in closets, including one with a private ensuite and the other 2 with a Jack-and-Jill bath. The walkout basement adds even more space, featuring a gym, large rec room, 5th bedroom, full bath, cold cellar, and a private security/panic room. Additional highlights include 9-foot ceilings on the main and lower levels, engineered hardwood & pot lights throughout, a huge wrap-around composite deck with glass railings, fully fenced property with two fire pits & armour stone gardens, 3.5-car insulated garage w/ side-mount openers, & whole-home security system with 5 cameras. All of this is conveniently located just 12 minutes to Costco, 10 minutes to Hwy 407, and 1 hour to Pearson Airport. A rare blend of luxury, privacy & convenience - don't miss it! (id:47564)
Royal LePage Frank Real Estate
44 Bromont Drive
Cavan Monaghan, Ontario
LUXURY LIVING IN MILLBROOK! Beautiful brick and stone executive house in sough after Millbrook on premium 50ft corner lot. Four years old! Top of the line upgrades throughout the whole house, real 'Home and Garden and Architectural Digest' material. Luxurious and solid craftsmanship feel everywhere. 4 bedrooms and 31/2 baths carefully designed and upgraded with European flair! The very top of the line appliances (Mercury Aga Range). Beautiful bathrooms, ceramic flooring, hardwood, real chef's kitchen, tray ceilings, pot lighting, stamped concrete patio, cold room, basement gym, granite faced fireplace... This house comes with transferable TARION warranty. Only 17 minutes to 407. Please watch the video to get the true feel of this one of a kind house, situated in historic Millbrook. (id:47564)
RE/MAX All-Stars Realty Inc.
402 - 475 George Street N
Peterborough Central, Ontario
Welcome to Y Lofts, a stunning heritage building originally constructed in 1896 and thoughtfully renovated in 2021 to blend timeless charm with modern luxury. This remarkable residence preserves its rich history, maintaining original features such as heritage windows and fireplaces while incorporating contemporary design elements. With 136 unique floorplans, each unit offers a one-of-a-kind living experience. Some units feature soaring 20+ foot ceilings, two-story layouts, and expansive windows that flood the space with natural light, creating an open and airy atmosphere. The buildings elegant character extends to the 7th floor, where you'll find a beautifully designed amenity space and terrace offering sweeping views down George Street. The fitness room provides a convenient space for residents to stay active, all while enjoying the historic charm and modern comforts of this exceptional residence. Y Lofts is where heritage meets innovation, offering an unparalleled living experience in a beautifully restored setting. (id:47564)
Century 21 United Realty Inc.
204 - 475 George Street N
Peterborough Central, Ontario
Welcome to Y Lofts, a stunning heritage building originally constructed in 1896 and thoughtfully renovated in 2021 to blend timeless charm with modern luxury. This remarkable residence preserves its rich history, maintaining original features such as heritage windows and fireplaces while incorporating contemporary design elements. With 136 unique floorplans, each unit offers a one-of-a-kind living experience. Some units feature soaring 20+ foot ceilings, two-story layouts, and expansive windows that flood the space with natural light, creating an open and airy atmosphere. The buildings elegant character extends to the 7th floor, where you'll find a beautifully designed amenity space and terrace offering sweeping views down George Street. The fitness room provides a convenient space for residents to stay active, all while enjoying the historic charm and modern comforts of this exceptional residence. Y Lofts is where heritage meets innovation, offering an unparalleled living experience in a beautifully restored setting. (id:47564)
Century 21 United Realty Inc.
101 Sama Park Road
Havelock-Belmont-Methuen, Ontario
|Sama Park| At the end of Sama Park Road sits this very well maintained and loved four bedroom, one bath bungalow with attached single garage, a beautiful yard with gazebo and garden shed/workshop. The bright inside has front and back entrance spaces, four bedrooms, one bath, and open concept kitchen/dining/living. The living spaces set to the back of the home, which gives a country living feel with its views of the trees and yard. The outside is aluminum and vinyl siding, metal roof, and updated windows. Heat is provided by a propane forced-air furnace, and cooling provided by a wall AC unit. Sama Park is known for its large lots, quiet area, and is conveniently located just off Highway 7 between Havelock and Marmora. There are several public boat launches within 10 minutes, and a restaurant at the South edge of the park. Peterborough and Bellevillle are only 40 minutes away, and less than 20 minutes away is Campbellford with extra amenities such as hospital, movie theatre, cheese factory, and Ferris Park (with the must-see Ranney Gorge Suspension Bridge). Fees are $699.64 per month which includes Lease, Water, and Taxes. (id:47564)
RE/MAX Hallmark Eastern Realty
5888 Highway 35
Kawartha Lakes, Ontario
Experience country living at its finest with panoramic views at 5888 Hwy 35, situated on over 70 acres of beautiful land. This peaceful, private property features a recently updated bungalow, offering over 1,500 sq. ft. of living space. The home, set well off the roadway, includes 3 bedrooms, a spacious family room with vaulted ceiling, all providing stunning views of the surrounding countryside. With newer hardwood floors, upgraded trims, and fresh paint throughout, the home feels as good as new.In addition to the bungalow, the property includes a variety of outbuildings, such as a 30X40 security-coded workshop, a large 40X80 barn, a 20X30 shed, a large storage shelter with soft covers, a bunkie, and a wood shed. The paved driveway leads you to these structures, making the property ideal for farming or other activities. Over 45 acres are currently used for hay, providing an income opportunity.Nature lovers will appreciate the pond on the property that attract ducks and other wildlife, as well as the flat and rolling terrain offering breathtaking views from every corner. This is a unique opportunity to enjoy serene, rural living with endless potential. (id:47564)
Royale Town And Country Realty Inc.
76 King Street
Kawartha Lakes, Ontario
Unique C1 zoned property with residence and two frontages, one on King St. and one on Queen St., in the quaint town of Woodville. Raised bungalow with frontage on Queen St. features a 3 bedroom residential unit on the main floor and a 1 bedroom suite in the basement, currently tenanted. Common laundry room in the lower level of the house allows use for both upper and lower levels. The home is attached by a large room/office currently accessible both from the house and from the commercial building, fronting on King St. This commercial building features two units, one up and one down, awaiting finishing touches. Commercial building heated/cooled by heat pumps, electric baseboards and electric in ceiling heat. House heated by propane forced air with the main floor also having in ceiling electric heat and the basement having electric baseboards. This property offers so much potential! Continue renting lower unit in the house, live on the main floor or rent that out too and then finish off the commercial side for more income! Tenant in basement currently paying $1260 with landlord paying utilities. (id:47564)
Right At Home Realty
122 Gilson Point Road
Kawartha Lakes, Ontario
Nestled on a picturesque 2-acre lot with three road frontages, this charming raised bungalow offers a blend of serene countryside and captivating lake views. Experience stunning westerly sunsets and sunlit morning sunrises from this thoughtfully maintained home. Boasting 3 bedrooms and 2 bathrooms, this property features a heated double car garage, a spacious 30' x 24' detached garage/workshop ( 88" door opening and 100" ceiling height) with endless possibilities, and multiple walk-outs that enhance your outdoor living experience. Inside, pride of ownership shines through. The modern eat-in kitchen is equipped with granite counters, a pantry, and a convenient breakfast bar, seamlessly flowing into the dining room adorned with a large picture window for an abundance of natural light. The adjacent living room with gleaming hardwood floors overlooks the dining area, creating a warm and inviting space for gatherings. French doors open to a beautiful 4 season sunroom with a walk-out that overlooks the property. The finished walk-out basement provides additional living space, featuring a spacious rec room perfect for family gatherings and a versatile craft room. With a separate entrance through the breezeway leading to the basement and garage, this home offers practical flexibility. Ideally situated between Port Perry and Lindsay, you'll enjoy easy access to shopping, dining, and all the amenities you need. Discover the perfect blend of comfort, functionality, and scenic beauty at 122 Gilson Point Road! (id:47564)
RE/MAX Hallmark First Group Realty Ltd.
50 Songbird Crescent
Kawartha Lakes, Ontario
**Price Adjustment** on This Beautiful Home Sits On just under 1 (0.82) Acre Amongst a Nice Collection Of Estate Homes Near LakeScugog! Featuring Over 1,500 Sq.Ft. On The Main Floor and an Open Unfinished Basement Ready For Your Design and Finishing Touches. This Open Concept Bungalow Is Great For Entertaining!Some Of The Many Features Include Quartz Countertops, Walk-Out To A Deck From The BreakfastRoom. Spacious Primary Bedroom, 3 Car Garage! with Room for Car Lifts. EnjoyThe Serenity and Pleasures of Country Living, A Gem and a Rare Opportunity in This CozyNeighbourhood, Just Minutes To Wolf Run Golf Club And An Easy Drive To All The Amenities InLindsay & Port Perry. (id:47564)
Housesigma Inc.
7692 Birch Drive
Ramara, Ontario
Escape the City and Enjoy Nature with this Chalet Style Property Along the Black River. This Property is Nestled Amongst Many Mature Trees Providing Much Privacy. Discover the Many Ways to Relax by Taking in River Views from the Dock, Unwinding in the Cedar Sauna, or Floating Along The Serene River. Some of the Features of this Property are a Large Family Room with Propane Fireplace, Hardwood Floors, and Walk-out to Balcony. Kitchen with Tin Ceiling, A Dining Room with Walk-out, Large Paved Driveway, Detached One Car Garage, and a Bunkie. Lots Of Potential with this Unique Property, all Awaiting Your Finishing Touches! Just minutes to Washago and 15 Minutes to Orillia for all the Essentials. Less than 2 Hrs to the GTA. (id:47564)
Royal LePage Kawartha Lakes Realty Inc.
355 Greavette Street
Gravenhurst, Ontario
This incredible home is in a prime location on a quiet dead-end street, just a five-minute walk from the Gravenhurst Wharf. Enjoy a scenic cruise on the historic Segwun or Wenonah, dine at waterfront restaurants, or explore boutique shops all just steps away. Boaters can dock at the Wharf for easy access to Lake Muskoka, and from there access Lake Rosseau, and Lake Joseph. Downtown Gravenhurst is within walking distance. Designed for flexibility, this home features two levels, each with a separate entrance. The upper level is perfect for entertaining, with an open-concept layout, a chef's kitchen with Muskoka granite countertops, top-of-the-line appliances, and a gas stovetop. Thoughtful architecture floods the space with natural light and highlights incredible westerly views. Step onto the elevated deck to enjoy stunning sunsets. The primary bedroom offers a walk-in closet and a three-piece ensuite with a heated floor. The lower level includes a spacious recreation room with a natural gas fireplace, a walkout to the backyard, and a separate entrance ideal for extended family or guests. A large storage and workshop area sits beneath the garage, accessible from inside the home, offering plenty of space for hobbies or extra storage. The backyard provides additional space to unwind, whether enjoying a morning coffee or hosting summer barbecues. A generous foyer connects the home to the double-car garage, ensuring convenience and extra storage. The oversized L-shaped lot provides ample outdoor space for relaxation, gardening, or entertaining. Over the years, numerous improvements have enhanced the homes efficiency, comfort, and style. With breathtaking views, functional layout, and an unbeatable location, this property is a rare find in Gravenhurst. The sunsets from the second-floor deck are truly spectacular, making this home a perfect retreat in any season. Whether you're looking for a year-round residence or a Muskoka getaway, this home offers the best of both worlds (id:47564)
Ontario One Realty Ltd.
109 - 1077 Boundary Road
Oshawa, Ontario
Established Wholesale and Retail bakery located in an Industrial Plaza in Oshawa. Fully equipped with mixers, ovens, hood, and more. The owner currently rents out kitchen space to part-time users, providing additional income potential. Lease expires in July 2025, with the landlord open to leasing to new approved tenants. Owner is relocating and selling the assets. Great opportunity for a bakery, catering business, or food production facility. (id:47564)
Keller Williams Energy Real Estate
160 Rosswell Drive
Clarington, Ontario
Prestonvale Location, 4-Bedroom Home with 2254 sq' with Covered Porch & 2-Car Garage! Large front entrance, garage access, 9' ceilings hardwood floor great use of space with top grade flooring, a kitchen boosting large countertop surfaces upgraded pantry, loads of natural lighting, granite counters, open concept a 2 pc main floor, main floor laundry, massive principal bedroom, frameless glass shower in ensuite with double sinks, 3 other generous size and so much more (attachments on realm software) (id:47564)
Keller Williams Energy Real Estate
209 Prinyers Cove Crescent
Prince Edward County, Ontario
Welcome to this stunning 2-bed, 3-bath waterfront retreat with 85 feet of shoreline on Lake Ontario's Adolphus Reach, in the heart of Prince Edward County. Built in 2020 by Bonneville Homes, this pre-engineered luxury residence offers exceptional design and craftsmanship, just 15 minutes from Lake on the Mountain Provincial Park. Designed for those who appreciate lakeside living, this home features vaulted ceilings and an open-concept kitchen, dining, and living area that's ideal for entertaining. Massive transom windows floor the space with natural light, while a gas fireplace in the living room adds cozy charm as you overlook the shimmering lake. The top-of-the-line KitchenAid appliance package: gas range, french door fridge, built-in oven/microwave, and dishwasher, along with a 6-foot island - a dream kitchen for any chef. Step outside to a wraparound deck where you can enjoy your morning coffee or unwind with panoramic lake views. The deck ramp offers added convenience for unloading groceries or gear. The versatile loft area, complete with a 2-piece bath, can be used as guest room, office, or peaceful reading nook, and boasts elevated views of the water. Primary bedroom has two large closets and is across the hall from the primary bathroom which is your own lakeside sanctuary, featuring a large vanity, soaker tub, and tiled shower system. Downstairs, the newly completed lower level (2024) features a 3-piece bathroom, laundry area, cold room, and ample space for a gym or play zone. A comprehensive water treatment system (UV, softener, sediment filter) ensures pristine water year-round. Complete with a portable leg dock, this home is move-in ready and ideal for families or couples looking to embrace the County lifestyle. This is more than a home - it's a waterfront experience. (id:47564)
Royal LePage Proalliance Realty
234 King Street E
Cobourg, Ontario
Discover your ideal investment opportunity with this stunning triplex in a prime location! This property features three beautiful two-bedroom apartments designed for comfort and style, showcasing original hardwood flooring. Its just a short walk to Cobourgs famed beach, vibrant downtown, charming parks, and various restaurants. The top apartment is vacant for those looking to move in and start their investment portfolio. The main floor unit has ductless A/C and was repainted throughout in 2023. The water and sewer updates were completed in 2024. There is ample parking, and it is zoned R5, providing future growth potential. The main floor apartment rents for $2000, the lower apartment rents for $1150 and the upstairs is vacant. Don't miss the chance to own this incredible property that offers excellent future investment potential. (id:47564)
RE/MAX Lakeshore Realty Inc.
00 Webster Road
Douro-Dummer, Ontario
This property is ready for building your new home! 5+ acres in quiet Douro-Dummer township on paved road with hydro at the line. Sloped makes it perfect for walkout basement, and backs onto farm fields. Located just 20 minutes from Peterborough and School bus route with many school options. Community Centre in Warsaw/Douro or a short drive to Norwood. No HST (id:47564)
The Wooden Duck Real Estate Brokerage Inc.
12200 Old Scugog Road
Scugog, Ontario
*Presenting An Exquisite Property On 25.45 Acres That Combines Luxury Living With Equestrian Excellence In The Countryside Of Blackstock, All Within A Mere Hour's Reach Of Toronto's City Centre *Newly Constructed Custom-Built Bungalow With Impressive 2,300 sf On The Main Level Plus Finished Walkout Lower Level With Expansive Windows & High Ceilings, Boasting 4,000+ sf Total Living Space *The Gourmet Kitchen Is Seamlessly Integrated With The Eating/Dining And Great Room, Extending Out To A Covered Deck With Captivating Views *The Sunlit Kitchen Features Stainless Steel Appliances, Granite Countertops And Separate Island, Perfect For Culinary Enthusiasts *Convenient Access To The Attached Finished Double Garage With Additional Double Garage With One Overhead Door Located Directly Below *But That's Not All ... This Exceptional Property Also Boasts A State-Of-The-Art 24,000 sf Mennonite Built Steel-Cladded L-Shaped Equestrian Barn Spanning 292'x72' With Separate Hay Storage 64'x56'. Note: Property Not Yet Assessed (see Schedule B attached to listing); The Reflected Taxes Are Currently For Land Only. **EXTRAS** *Every Aspect Of This Equestrian Haven Has Been Thoughtfully Designed, Featuring 18-12'x12' Soft Stalls Complete With Automatic Water Bowls For The Comfort Of Your Horses. (id:47564)
RE/MAX Impact Realty
2300 Victoria Road
Prince Edward County, Ontario
Welcome to 2300 Victoria Rd, the home you have been dreaming about. Not only is this beautiful country bungalow privately nestled down a long-paved driveway, but it is perfectly located to many popular County winery's and breweries, restaurants and beautiful beaches. Escape the busy city life to come home to this impeccably kept 2.7 acre property. Open concept kitchen/dining area and living room with walkout to covered 12X28 deck overlooking the country side with views and sunsets that will guarantee to relax you. 3+ bedrooms on main floor with the Primary bedroom with walk in closet and sun tunnel, large 5pc ensuite with corner soaker tub and spacious walk in shower. Generous sized home office on main floor with built in cabinetry makes working from home a breeze. Play room could be made into a 4th main floor bedroom. The basement is fully finished and is ideal for entertaining. Large wet bar with custom cabinetry, walkout to patio and hot tub and firepit area, another bedroom, home gym area, 4pc bathroom, large storage room and walkout to backyard. Heated by Geothermal in floor heating in house and garage. Heated tile floors in kitchen and bathrooms. If you have dreamt of having a man cave then this property will sure to please. 30x46 shop (12x16 foot door) with plumbed air lines throughout, laundry sink with hot and cold water, PLUS 20x30 back area (with epoxy floors, 10x8 foot door and 2pc bathroom) This shop has a pellet stove, 8X30 mezzanine and in floor heating from furnace in basement of house. Detached pole barn 20x30 with concrete floor. Both shops have floor drains. The property has lawn irrigation and is beautifully landscaped front and back. Attention to detail inside and out! This home has Generac back up generator that runs the house and the shop 25KW. (id:47564)
Century 21 All-Pro Realty (1993) Ltd.
76 King Street
Kawartha Lakes, Ontario
Unique C1 zoned property with residence and two frontages, one on King St. and one on Queen St., in the quaint town of Woodville. Raised bungalow with frontage on Queen St. features a 3 bedroom residential unit on the main floor and a 1 bedroom suite in the basement, currently tenanted. Common laundry room in the lower level of the house allows use for both upper and lower levels. The home is attached by a large room/office currently accessible both from the house and from the commercial building, fronting on King St. This commercial building features two units, one up and one down, awaiting finishing touches. Commercial building heated/cooled by heat pumps, electric baseboards and electric in ceiling heat. House heated by propane forced air with the main floor also having in ceiling electric heat and the basement having electric baseboards. This property offers so much potential! Continue renting lower unit in the house, live on the main floor or rent that out too and then finish off the commercial side for more income! Tenant in basement currently paying $1260 with landlord paying utilities. (id:47564)
Right At Home Realty
137 Anderson Drive
Kawartha Lakes, Ontario
Welcome to this ideal 3-level side-split family home, located in the highly sought-after waterfront community of Southview Estates. Set on a beautiful corner lot, this property offers a tranquil setting with mature trees, fencing, and cedar hedges, creating a truly private oasis. This charming 3-bedroom, 2-bath home is filled with character and thoughtful upgrades throughout. The custom cherry kitchen with granite countertops is a standout feature, while the spacious living room features a walkout to a private balcony, perfect for unwinding and enjoying the peaceful surroundings. On the second level, you'll find three cozy bedrooms and a well-appointed 4-piece bathroom. The primary bedroom boasts hardwood flooring and a double closet, while the other two bedrooms offer carpeting and ample closet space. The lower level is finished and offers a large rec room with a walkout to the fenced backyard, along with a convenient 2-piece bathroom and a laundry room. Outside, the paved double-wide driveway leads to an oversized 2-bay attached garage, providing plenty of parking space for your convenience. Don't miss out on this fantastic opportunity to own a delightful home in a prime location perfect for those looking for a peaceful retreat with easy access to the waterfront! (id:47564)
RE/MAX All-Stars Realty Inc.
165 Edinburgh Street
Peterborough Central, Ontario
Fantastic opportunity for someone looking for a home with additional space for business or rental income! The combination of the main 2 bedroom home with its upgraded features like hardwood floors, quartz kitchen counters, gas fireplaces, and a cozy rec room along with the separate commercial/office space and studio apartment creates a unique living and working setup. The main home is approximately 100 square feet, the secondary building is approximately 800 square feet of which approximately 360 sq ft on the main has been used as a business for over 30 years and the upper floor as studio space. The private courtyard with a water feature is a great touch, offering a relaxing outdoor retreat. With recent updates, including shingles, furnace, central air, and a heat pump, this property is ready for modern living with an option for business footsteps away. (id:47564)
Stoneguide Realty Limited
165 Edinburgh Street
Peterborough Central, Ontario
Fantastic opportunity for someone looking for a home with additional space for business or rental income! The combination of the main 2 bedroom home with its upgraded features like hardwood floors, quartz kitchen counters, gas fireplaces, and a cozy rec room along with the separate commercial/office space and studio apartment creates a unique living and working setup. The private courtyard with a water feature is a great touch, offering a relaxing outdoor retreat. With recent updates, including shingles, furnace, central air, and a heat pump, this property is ready for modern living with an option for business footsteps away. (id:47564)
Stoneguide Realty Limited
46 Eastgate Circle
Whitby, Ontario
IDEAL NEST! Beautiful, modern, all brick, 4+1 bedroom, 4 bath home with backyard oasis! Fully renovated home, gourmet kitchen, stainless steel appliances, quartz counters, fully finished lower level w/wet bar and fireplace and new roof May 2024. Professionally landscaped (150k spent), manicured gardens, irrigation system, swimming pool, gas fire pit and BBQ's. Enjoy every day in this gorgeous home, situated on one of the quietest and kid friendliest streets in the neighbourhood. Great schools, walking trails, green spaces and all the shops, great restaurants and boutiques of charming Brooklin are only steps away. Minutes to 407. They don't come as turn key as this very often! (id:47564)
RE/MAX All-Stars Realty Inc.
21 Old Trafford Drive
Trent Hills, Ontario
The Village of HASTINGS, ON, a thriving community with so much to offer anyone wanting to escape the hustle and bustle of big city living. It is located along the Trent River at Lock 18 on the Trent Severn Waterway with a marina/boat launch for those who want to experience water sports boating, fishing, swimming, kayaking or wakeboarding & trails for hiking or biking. A meticulously maintained brick bungalow positioned on a premium lot is perfect for those who are considering retiring, starting a family or with a walk-out basement, setting up for multi-generational living. This lovely home features an open concept living area, custom kitchen, Quartz counters throughout, hardwood floors, 2 gas FPs, 2 BDs, a large 4-pc ensuite, large deck off main level, an unspoiled basement with a walkout to the patio, is where you can design your own space & is conducive to an in-law suite. For leisure & sports enthusiasts, the Hastings Field House provides activities thru-out the year incl pickleball, tennis, golf, walking track, exercise equipment, etc. The village has great shops, restaurants, an updated events center with entertainment from open mic, to comedians, to concerts, plus many more amenities & festivals for all to enjoy. The small-town setting w/an uptown feel is conveniently located 30 mins to Peterborough, Cobourg at 401/Via Rail, 12 mins to Campbellford w/hospital, Warkworth, Norwood & only 45 mins to #407 from #115. (id:47564)
Royal LePage Proalliance Realty
Royal Heritage Realty Ltd.
20 Allen Street
Prince Edward County, Ontario
Welcome to 20 Allen Street, a modern 3-bedroom, 2.5-bathroom townhome in the West Meadows subdivision in Picton. Built in 2022, this stylish and low-maintenance home offers a perfect blend of contemporary finishes, functional design, and a prime location close to everything Prince Edward County has to offer. Step inside to a bright and airy open-concept layout that's perfect for entertaining and everyday living. The kitchen is a standout, featuring quartz countertops, stainless steel appliances, and ample storage. The seamless flow into the dining and living areas creates a warm and inviting atmosphere. Upstairs, the spacious primary suite is a private retreat, complete with a modern ensuite bathroom with a walk-in shower. Two additional well-sized bedrooms and a full bathroom provide flexibility for family, guests, or a home office. A convenient main-floor powder room adds to the home's practicality. Outside, enjoy the benefits of a single-car attached garage and a private backyard with a cozy patio. The perfect place to enjoy a glass of local PEC wine as you watch the sunset over the county. This property is located in a fantastic school district and is just minutes from Picton's shops, restaurants, and amenities. Plus, it's a short drive to Sandbanks Provincial Park, wineries, and all the charm that Prince Edward County has to offer. Whether you're a first-time homebuyer, downsizing, or looking for a stress-free home in a vibrant community, this turn-key townhome is an opportunity you don't want to miss. Move in and enjoy the best of PEC living today! (id:47564)
RE/MAX Quinte Ltd.
15 Durham Street E
Kawartha Lakes, Ontario
This Beautifully Maintained 2014 Tom Grimes-Built Raised Bungalow Offers A Beautifully Crafted Home Offering Space, Comfort, And Versatile Living Options. The Main Level Features A Modern Kitchen With Granite Countertops & Newer Appliances (2021), An Open-Concept Living And Dining Area, A Full Bathroom And Two Generously Sized Bedrooms With Plenty Of Storage. The Lower Level Features A Spacious In-Law Suite & Even More Potential With A Separate Entrance, Private Patio, And A Full Kitchen And Bathroom, Making It Ideal For Multi-Generational Living Or Guests. The Home Sits On A Quarter-Acre Corner Lot With An Oversized Backyard, Beautifully Landscaped Gardens, Rear Deck And Exterior Hardscaping. Additional Features Include A 1.5-Car Garage And A Garden Shed For Extra Storage. Recent Updates Include New Shingles In 2024. Conveniently Located Just Minutes From Downtown Lindsay, You Can Easily Access Local Shops, Restaurants, Parks And Amenities. Commuters Will Appreciate The Quick Connection To Highway 35. With A Gas Furnace, Central Air, HRV, And Water Treatment System, This Home Is Designed For Year-Round Comfort. Whether You're Seeking An Investment Opportunity Or A Home That Accommodates Extended Family, This Versatile Property Is A Rare Find. (id:47564)
Royal LePage Kawartha Lakes Realty Inc.
112 Palmer Road
Belleville, Ontario
The patio is calling for YOU !!This charming and well maintained double brick century home has been lovingly updated while preserving it's historical character and is move in ready. The original fireplace (in operable) hardwood floors, banister, baseboards and trim are sure to please. Upstairs all the bedrooms have large closets plus a large walk in linen/hall closet. The bathroom is updated and has double sinks. The backyard has a huge apple tree, beautiful perennial gardens (less work) and a great patio to enjoy the sun. The laundry room is bright and clean as well as the whole basement. There's potential for a den or bedroom and a second bathroom in the basement. The enclosed porch is a great way to start the day watching the sunrise with a coffee. This home is a MUST SEE IN PERSON. (id:47564)
Exp Realty
99 Kanata Lane
Tweed, Ontario
Escape to summer bliss on beautiful Stoco Lake, just minutes from the charming town of Tweed. This turnkey, budget-friendly 3-season cottage offers a classic lakeside retreat with an open-concept interior, a screened-in dining and lounging area, a spacious deck, and a separate cozy bunkie perfect for extra guests or quiet relaxation. With a nearly new sofa bed in the living room, bedroom and bunkie, this retreat can currently sleep up to six. Two additional storage sheds provide ample space for your gear. Set on over an acre of land with 285 feet of waterfront, this private lot overlooks serene Cozy Cove. Conveniently located only 2 hours from Toronto or Ottawa and just an hour from Kingston or Peterborough. (id:47564)
RE/MAX Quinte Ltd.
18 Bayswater Road
Quinte West, Ontario
Discover the perfect setting for your home on this stunning 2.2-acre lot at the end of a quiet cul-de-sac in Quinte West zoned for rural residential use. The land features a tranquil pond and mature trees along the waters edge, enjoy the sounds of birdsong in the morning and natural wildlife right outside your door framed with picturesque views of Lake Ontario. Located less than 5 minutes from all of Trentons amenities and just 10 minutes into Belleville, this prime location offers both serenity and accessibility. A fantastic opportunity to bring your dream home plans to life. (id:47564)
Century 21 Lanthorn Real Estate Ltd.
8 Sherbourne Street N
Bancroft, Ontario
Prime Investment Opportunity in Bancroft 8 Sherbourne Street North. Beautifully renovated DUPLEX in the heart of Bancroft! Featuring two separate units, this home has been extensively updated and income generating for many years as both a short term rental and currently as a long term rental. Live in one unit while you rent the other or takeover the existing fantastic tenants. Currently generating 2000/month for the front 2 bedroom unit and 1400/month for the 2 bedroom back unit (all inclusive). The front unit boasts a bright and spacious layout with soaring ceilings, large windows, and a stunning open-concept kitchen with tile floors, dining, and living area. Updates include new windows, propane furnace (2022), 200amp panel, new radiators in the front unit (2024) , front door, and a modern kitchen (2015) and an exposed brick chimney that adds warmth and character to this century home. Upstairs, you will find two charming bedrooms, laundry room (potential for a 3rd bedroom) and a fully renovated four-piece bath. The 2 bedroom back unit has been completely transformed in 2019 with flooring, stylish kitchen, an updated four-piece bath, windows and doors, and a private patio. This unit is being sold fully furnished turnkey with high end furnishings. The backyard is private and spacious with mature trees and newly gravelled driveway with a large level parking area for 4+ vehicles. Additional highlights include radiant propane heating, a landscaped yard, and a welcoming covered porch. Located within walking distance to all amenities, this property offers fantastic income potential. Don't miss out on this incredible investment or generous family home! (id:47564)
Century 21 All Seasons Realty Limited
Century 21 Granite Realty Group Inc.
1787 Moncrief Line
Cavan Monaghan, Ontario
A rare opportunity to own a breathtaking 13+ acre waterfront property on the Otonabee River, part of the Trent Severn Waterway! With 1200 Ft. of shoreline, a private beach, and boat launch, this property is perfect for nature lovers, boaters, a vacation rental or a possible severance. The landscaped grounds and manicured gardens offer stunning views in every season. The spacious two-story brick home features 3 bedrooms up, a finished basement and a dedicated office space ideal for a home-based business. An oversized two-car garage provides plenty of room for storage and all your toys. Located just minutes from Peterborough and only 30 minutes to Durham, this is a dream property that combines privacy, luxury, and endless possibilities! (id:47564)
Bowes & Cocks Limited
32 Millpond Lane
Asphodel-Norwood, Ontario
Welcome to Norwood Park Estates! This stunning property features 4 spacious bedrooms, 3 bathrooms, an attached garage and has been meticulously cared for since it was built. The main floor boasts a bright and airy open living and dining room, complete with beautiful custom installed California shutters, custom blinds and hardwood floors throughout. The well equipped kitchen is a chefs delight, offering ample counter space and modern appliances to suit any lifestyle. Retreat to the main floor bedroom with a convenient ensuite bath, and enjoy the convenience of the main floor laundry room. Step outside through the dining area to a large custom built deck overlooking parkland complete with privacy wall. The fully fenced backyard with beautiful gardens and stonework is a perfect area for both children and pets to play safely with the added security of a locking gate. The fully finished basement adds even more cozy living space, with 2 additional bedrooms, and a bathroom, it is perfect for guests, children, entertaining or multi family living. Located in a charming neighbourhood of family homes, this can become your new home to create lasting memories! (id:47564)
Century 21 United Realty Inc.
23 - 528 County Road 10 Road E
Prince Edward County, Ontario
Why rent when you can own? This unit is located in beautiful Shelter Valley Park - a well managed park with leased land and beautiful views. This bright and spacious home has an eat-in kitchen with walk-out to a 12'x19' deck! The unit has many upgrades, including 2022: Forced Air Propane Furnace, Central A/C, Hot Water Tank, All in one Stacked Washer and Dryer 2023: Stainless Steel Stove, Stainless Steel Refrigerator 2024: Upright Freezer. Bonus space includes the mudroom/office space and screened-in porch, which also has access to the back deck, as well as the carport and attached shed, perfect for potting shed or additional storage. Close to downtown core. Monthly fee $458.13 based on single occupancy includes water, water testing, maintenance of common grounds, road plowing, land lease and taxes. Propane $190 monthly, equal billing, Hydro $110 monthly, equal billing. (id:47564)
Henderson Williams Realty Ltd.
0 Cillca Drive
Faraday, Ontario
Are you looking to escape at all? You have found the one! This unique property features 192.5 acres with 655 feet of water frontage on Laundry Lake. Accessible year round on a private maintained road. There is fantastic severance potential here with the opportunity to potentially sever multiple waterfront lots. There are so many awesome features with this property, including three separate camp sites currently renting seasonally through Airbnb generating $40,000 a year. All three sites have over a 4.9 star review! There is hydro into the property (underground) servicing two of the locations with a 200 amp service, onsite parking, and a newer gravel road into two of the sites. Water is coming in from the lake with a heated waterline already installed. Walk across the boardwalk to the massive private pond for kayaking, canoeing, and views to die for! Or dive right off the dock, 10 feet deep into Laundry Lake. There are trails throughout the property with mixed forest, hard and soft wood. Everything is being sold with the property as viewed including - two 4M Bell tents and one 13 foot diameter Bell tent, three barbecues, two docks, six kayaks, one canoe, two electric fireplaces, 1 incinerator toilet, 2 portable toilets and more! Buy this property for yourself or carry on with the Airbnb set up. Enjoy the wildlife, fishing, trails, swimming and so much more with this fantastic property! (id:47564)
Ball Real Estate Inc.
C - 71 Bolton Street
Kawartha Lakes, Ontario
Affordable retail/commercial office space in a modern commercial plaza in downtown Bobcaygeon. Nestled between thriving shops and across from busy grocery store and cross walk. Ground level unit features 430 square feet with large showcase window and private door leading to large shared public parking lot. Unit features additional side door leading to indoor atrium with other shops which also leads out to large shared public parking lot. Net lease price includes the base rent and annual TMI expenses. Bright open showroom layout with additional office/warehouse area. Building has forced air heating, central air, new LED lighting fixtures and is steps away form Lock 32 on the Trent Severn Waterway. Easy to show and suitable for many business types. (id:47564)
RE/MAX All-Stars Realty Inc.
510 - 1056 Queens Avenue
Oakville, Ontario
Discover comfortable, independent or assisted living at Queens Avenue Retirement Residence. Unit #510 features a full kitchen, a large bathroom with a step-in shower, and three double closets for ample storage. Enjoy large windows with blinds that fill the space with natural light, along with in-suite climate control for both heat and A/C. Designed for safety and convenience, the unit has anti-slip flooring throughout and is equipped with an emergency assistance system. Utilities and cable TV are included. Residents benefit from weekly housekeeping and linen service, designated underground parking, and access to a beautifully landscaped outdoor property with ample seating. Enjoy a private balcony on each floor and a vibrant community offering 3 meals per day and a lovely bistro with a variety of options available. A full entertainment and activity program is included, plus on-site security and emergency response. Nursing care services are available at additional cost, up to and including palliative care. (id:47564)
Century 21 Lanthorn Real Estate Ltd.
504 - 1056 Queens Avenue
Oakville, Ontario
Discover comfortable, independent or assisted living at Queens Avenue Retirement Residence. Unit #504 features a full kitchen, a large bathroom with a step-in shower, and three double closets for ample storage. Enjoy large windows with blinds that fill the space with natural light, along with in-suite climate control for both heat and A/C. Designed for safety and convenience, the unit has anti-slip flooring throughout and is equipped with an emergency assistance system. Utilities and cable TV are included. Residents benefit from weekly housekeeping and linen service, designated underground parking, and access to a beautifully landscaped outdoor property with ample seating. Enjoy a private balcony on each floor and a vibrant community offering 3 meals per day and a lovely bistro with a variety of options available. A full entertainment and activity program is included, plus on-site security and emergency response. Nursing care services are available at additional cost, up to and including palliative care. (id:47564)
Century 21 Lanthorn Real Estate Ltd.
415 - 1056 Queens Avenue
Oakville, Ontario
Discover comfortable, independent or assisted living at Queens Avenue Retirement Residence. Unit #415 features a full kitchen, a large bathroom with a step-in shower, and three double closets for ample storage. Enjoy large windows with blinds that fill the space with natural light, along with in-suite climate control for both heat and A/C. Designed for safety and convenience, the unit has anti-slip flooring throughout and is equipped with an emergency assistance system. Utilities and cable TV are included. Residents benefit from weekly housekeeping and linen service, designated underground parking, and access to a beautifully landscaped outdoor property with ample seating. Enjoy a private balcony on each floor and a vibrant community offering 3 meals per day and a lovely bistro with a variety of options available. A full entertainment and activity program is included, plus on-site security and emergency response. Nursing care services are available at additional cost, up to and including palliative care. (id:47564)
Century 21 Lanthorn Real Estate Ltd.
35 Purdy Place
Clarington, Ontario
Spacious 2-bedroom walk-out basement apartment, finished in 2021, located on a quiet street backing onto greenspace and a pond. This family-sized unit features a large living area with scenic views, large windows overlooking the backyard, and lots of bright natural light. walkout access to the shared backyard. The kitchen is spacious, with built in shelving, providing ample storage and functionality. The upgraded washroom includes a modern shower. Laminate floors throughout, complemented by pot lights for a bright and welcoming space. Additional features include a large storage area and a hook-up for laundry, allowing tenants to install their own washer and dryer if desired. Walking distance to shops, restaurants, LCBO, gyms, a cinema, baseball diamond, skateboard park, and multiple parks with tennis courts, toboggan hills, and splash pads. Public transit and GO transit are also within walking distance. Nearby elementary schools include Holy Family, J.D. Hobbs, Duke of Cambridge (French Immersion), St. Joseph (French Immersion), cole lmentaire Viola-Lger (French First Language), and Knox Christian (Private). High schools include Bowmanville High School, Clarington Secondary School, and St. Stephens. Bowmanville is a growing community with ongoing development, making this an excellent opportunity for those looking for a well connected and vibrant neighbourhood. Tenant responsible for 30% of utilities (including Gas/Hydro/Water & hot water tank rental, billed directly by the landlord). Tenant responsible for own Internet. 1 parking space on driveway included (id:47564)
Royal Heritage Realty Ltd.
186 Ryerson Crescent
Oshawa, Ontario
Welcome Home! Spacious And Lovingly Maintained 2 Storey All-Brick Detached Home in Sought-After Family Friendly Community of North Oshawa. Conveniently Located on a Quiet Street just Steps from Niagara Park, Cedar Valley Conservation Area & Trails, Transit & More. Short Drive to local Amenities including Costco, Shopping & Restaurants, and Easy Access to 407/412/401. Enter and be greeted by Soaring Cathedral Ceilings Adorned with Natural Light from the Lofty Front Windows, Rich Hardwood Floors, and a Dramatic Stairway to the Upper Level. Open Concept Main Level Features Spacious Kitchen+Living Area with Walkout to Sprawling Rear Deck w/ Hookup for Hut Tub and Tranquil & Fully-Fenced Yard. Generously Sized Primary Bedroom Features a Spacious Ensuite Bath w/ Soaker tub, and Walk-in Closet. Finished Basement Features an Extra Bedroom, and an open Rec/Living Area with a Wet Bar Area; Well-Suited for Entertaining, Or In-law Suite Potential for Multigenerational Family Living. A Can't-Miss Opportunity! Furnace+AC 2015, Roof 2016, Gas FP Insert 2023, HWT 2023, Insulated Garage Door & Opener 2022. (id:47564)
Our Neighbourhood Realty Inc.
1633 Charles Street
Whitby, Ontario
One of Port Whitby's Best-Kept Secrets: Exceptionally Rare Cape Cod-Style Showpiece. This extraordinary home blends modern elegance with luxurious outdoor living on a remarkable 209-foot deep lot - a true design masterpiece. Inside, custom wall treatments, wainscoting, and an impeccably renovated chef's kitchen with quartz countertops, a hand-laid backsplash, and high-end stainless steel appliances make this home an entertainers dream. The sun-drenched family room/sunroom offers stunning views of the meticulously landscaped gardens, creating a bright and airy space for relaxation. Upstairs, three spacious bedrooms include a primary suite with his-and-hers closets, hardwood floors, a cozy fireplace, and stylish pot lighting, offering comfort and sophistication. The Whitby Garden Tour-featured backyard is a private oasis with two expansive decks, a 14' x 28' full-depth inground pool, a charming cabana/pool house, an interlock stone patio, a serene koi pond, a remote-controlled canopy, and a designer fence for added privacy. Whether hosting lively poolside gatherings or relaxing by the tranquil water feature, this backyard is designed for both entertainment and peaceful retreats. The converted garage is now a bright, spacious recreation area with large windows overlooking the gardens, ideal for a home gym, art studio, or additional entertainment space. Located just 7 minutes from Lake Ontario, 5 minutes from Whitby GO Station, and with quick access to Hwy 401, this home offers both tranquility and convenience. The finished basement with a separate entrance, fourth bedroom, secondary kitchen, rec room, and 3-piece bath provides flexibility for an in-law suite, guest retreat, or rental unit. With R4C zoning offering exciting development potential, this is a rare opportunity. With so much to offer, this home is truly one of a kind. It must be seen to be fully appreciated - Schedule your private viewing today! (id:47564)
RE/MAX Jazz Inc.
19281 Loyalist Parkway
Prince Edward County, Ontario
EXIT TO THE COUNTY! Waterfront, European style, luxurious Prince Edward County home, built with class, quality and long-term efficiency in mind, boasting over 7000 sq ft on 2 levels. This home was built with ICF brick (see attachment) and the upgrades continued throughout the build of this home. 10' ceiling on the main level, boasting 3 or 4 bedrooms and 4 bathrooms all with floor-to-ceiling tile in all showers, with a luxurious Primary suite with ensuite having a spa-like feel. A dream kitchen with ceramic tile on the floor and quartz countertops, lots of family space with hardwood floors, a large, covered deck with glass railing to take in the panoramic views of the Bay. For the men, there is the oversized 3 bay garage that has room to park 6 vehicles or all the water toys you want. It gives you easy access to the main level or lower level. The lower floor, that is currently operating as a very successful Airbnb, features 9' ceiling, 3 large bedrooms and 2 large bathrooms. With lots of room to kick back and enjoy family time both indoors and out with a large, covered patio. Just off your doorstep are the County's renowned beaches, wineries, breweries, restaurants, artisans and so much more. (id:47564)
Exit Realty Group
805 Athol Street
Whitby, Ontario
ATTENTION DEVELOPERS, BUILDERS AND INVESTORS. RARE OPPORTUNITY, DON'T MISS OUT! PROPERTY IS BEING SOLD AS 4 DEEDED LOTS. Lots are extra deep and zoned R2-DT. Natural slope allows for potential walkouts with the possibilty for basement apartments. Great Downtown Whitby location, close to transit, 401, restaurants and professional offices. Adjacent to Peel Park. Existing 2 homes being sold "AS IS" (id:47564)
Keller Williams Energy Real Estate
0 Slater Street
Hamilton Township, Ontario
Excellent development opportunity just north of Cobourg. This 20.79-acre lot is within community boundaries and conveniently located between HWY 45 and HWY401 in Baltimore. This area offers a safe, residential, family-oriented community with easy commuter access. This is a perfect opportunity for an astute investor, builder or contractor. Enjoy the convenience of access to amenities and the secluded privacy of country living. Whether for a profitable development opportunity or the simple charm of country living, this beautiful property offers unmatched potential! Buy it today and build it whenever you are ready, or hold it as an investment. A proposed development plan of Single-Family detached homes, created by the sellers, can be made available upon request. (id:47564)
RE/MAX Rouge River Realty Ltd.
3360 County Road 8
Prince Edward County, Ontario
PEC FARM PROPERTY WITH LAKE ONTARIO WATERFRONTAGE! Presenting 3360 & 3292 Cty Rd 8 AND 207 Cemetery Lane! This sprawling farm property consists of over 180 acres fronting along both sides of Cty Rd 8. 135 acres of level fields & lush forests on the north side, incl. woodlands consisting of 20,000 trees incl. maple, hickory, beech, red pine, white spuce/oak, ash & birch. Soybeans, corn & wheat are currently being grown on the land. The loam/sandy loam soil is ideal for growing grapes. On the south side of Cty Rd 8, the additional 49 acres are occupied by various farm outbuildings, incl. post & beam barn, former milking parlour & silos, as well as the 5 bdrm farmhouse c. 1885. Cemetery Lane leads to 118 feet of frontage on the glistening waters of Lake Ontario. This fine offering presents a variety of options with incredible agritourism potential. Don't miss this exceptional opportunity to capture your visions and grow your dreams in one of Ontario's most popular tourist destinations! (id:47564)
Chestnut Park Real Estate Limited


