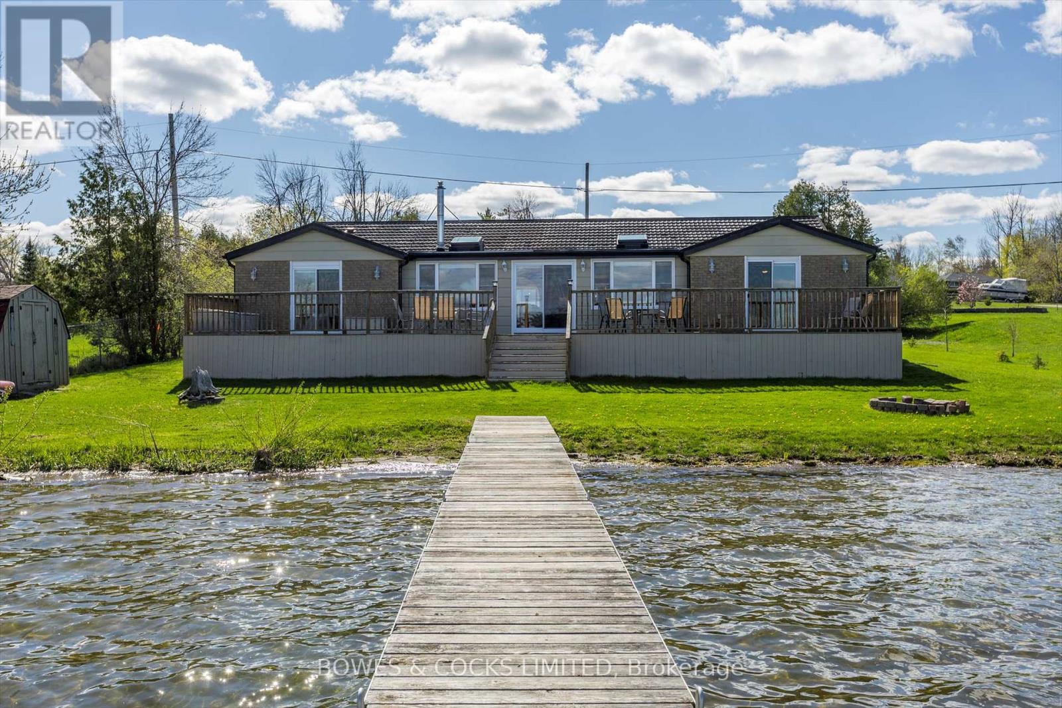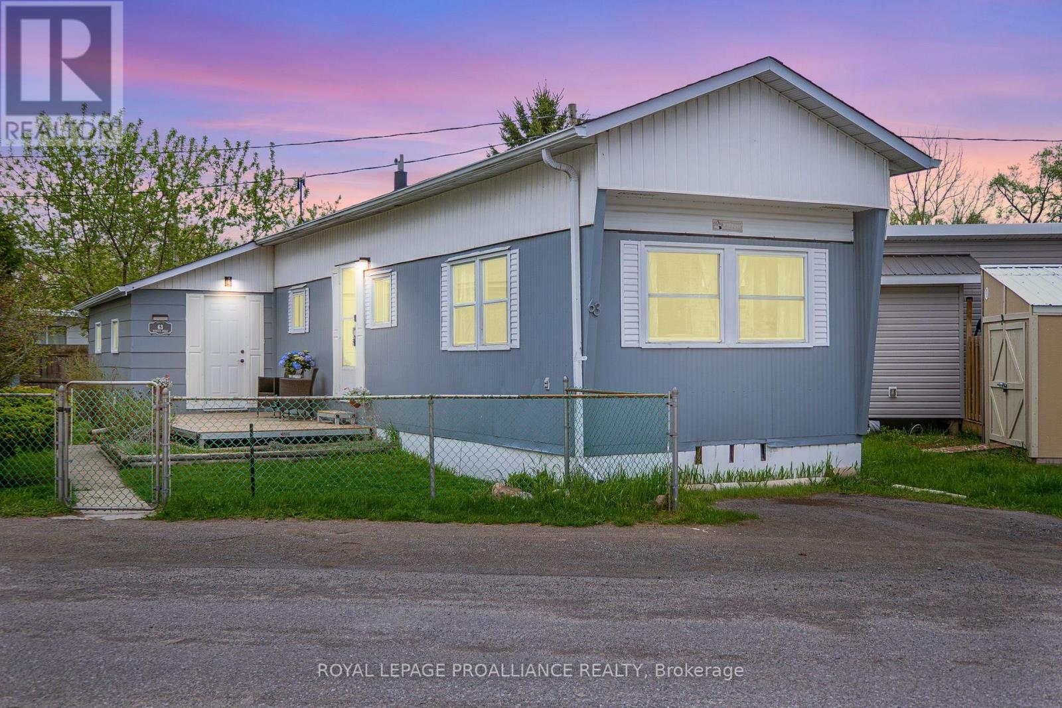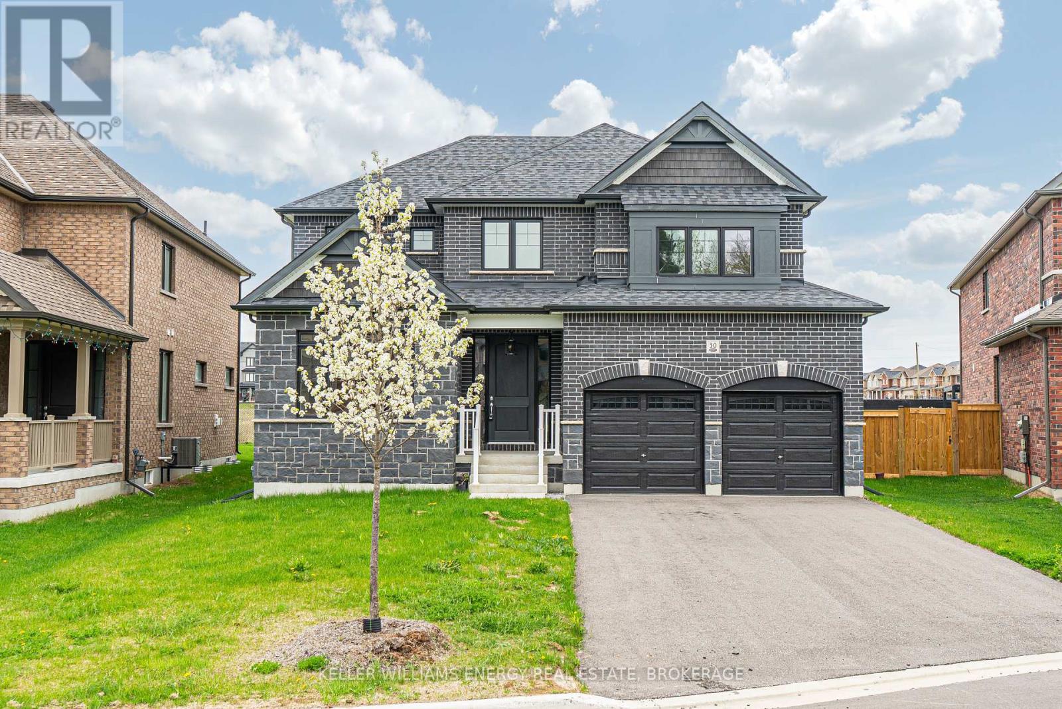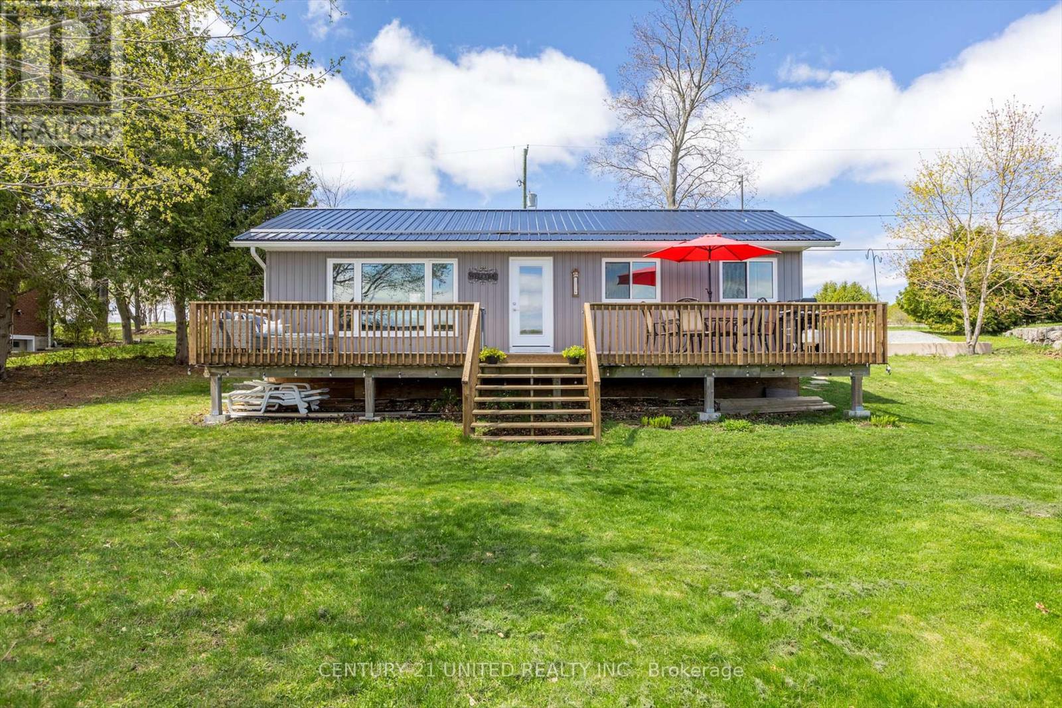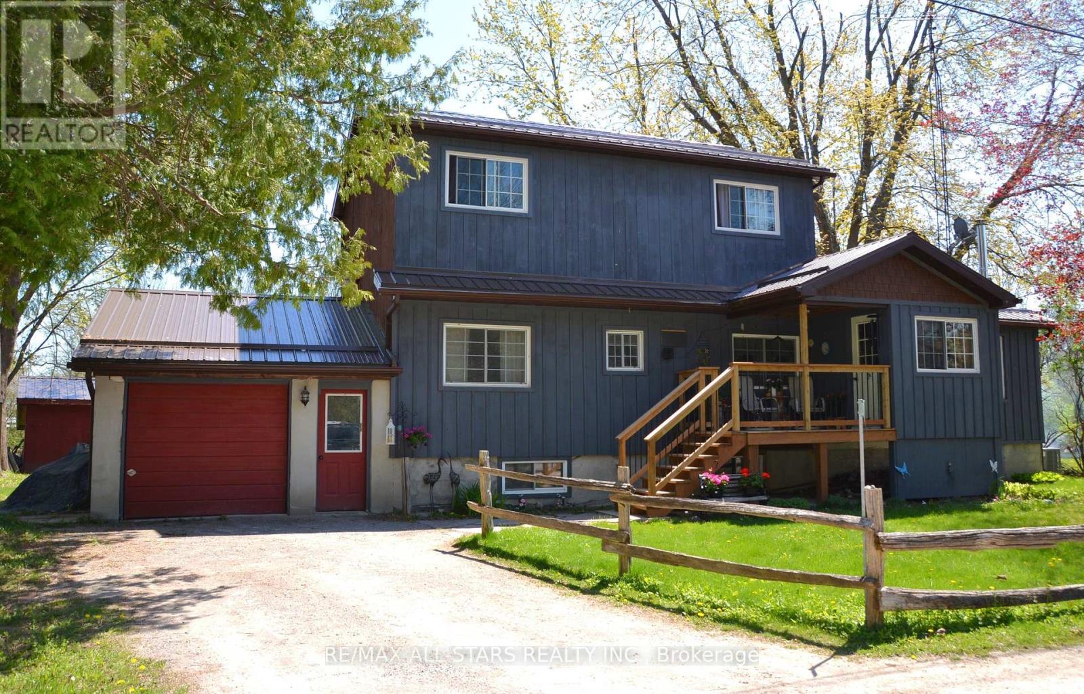 Karla Knows Quinte!
Karla Knows Quinte!4 - 227 Carnegie Avenue
Peterborough North, Ontario
Open concept luxury condominium in one of the nicest enclaves of custom built homes. A small group of beautifully landscaped units, connected to walking paths, a pond, park; just minutes to golf, shopping, the Peterborough Zoo .... a fabulous location - bordering on environmentally protected lands. This impressive end unit has an east-west exposure, large deck, spacious kitchen, large primary with ensuite, main floor laundry and more closet and storage space than you will know what to do with. The lower level has been updated with a wet bar, fireplace, bedroom + bath and shows to perfection. You will be impressed with the attractive interior and mature trees + landscaping that make this home so inviting and private. Be sure to see this one. A pre-inspected home. (id:47564)
Century 21 United Realty Inc.
525 Gault Road
Smith-Ennismore-Lakefield, Ontario
Nestled along the tranquil shores of picturesque Chemong Lake, this stunning waterfront bungalow offers the perfect blend of peaceful living & refined comfort. With nearly 2,500 sq. ft .of beautiful, sprawling, one-level living space, this home is designed to maximize both functionality & elegance. Set on a generous 104 feet of prime lake frontage, it delivers breathtaking views, gentle breezes, & the serene sound of lapping waves all from the comfort of your own yard. Step inside to discover impressive room sizes throughout, including a massive living room anchored by a cozy gas fireplace, perfect for relaxing or entertaining guests. This space is flooded with natural light from large windows & one of three walkouts that seamlessly blend indoor & outdoor living all while offering gorgeous water views. The spacious, eat-in kitchen is ideal for the home chef! Imagine redesigning this space!! SO much potential to create a gorgeous kitchen! The mudroom is both bright & inviting & provides practical entry space, while keeping clutter tucked away from the main living areas. Currently the home features two oversized bedrooms, but with its generous layout, it could easily be converted into a four-bedroom. A large formal dining room creates the perfect setting for memorable dinners with family & friends. Two full baths add to the homes convenience and livability. The entire space is carpet-free, adding a modern touch and ease of maintenance. Outdoors, a fabulous 730 sq ft. detached garage! The expansive lot gives ample space for gardening, lakeside lounging, or entertaining. Whether you're savoring coffee on the deck, watching the sunrise over the water, or enjoying boating and swimming right from your property, this home embodies the ultimate waterfront lifestyle. Tranquility, space, and natural beauty this Chemong Lake bungalow is more than a home; its a lifestyle waiting to be lived. Home Inspection available. Natural Gas Heating & Central Air! (id:47564)
Bowes & Cocks Limited
87 Bernard Long Road
Quinte West, Ontario
This Charming 4 bed 1.5 bath home in a tranquil country setting is perfect for those seeking privacy and space. The property features 2 garages plus a small drive under garage designed to safely store your lawnmower and the sort. The main garage offers ample room for a hoist, making it ideal for auto projects, while the second garage provides a fantastic space for hobbies and creative pursuits. The outdoor area is enhanced by two spacious sheds, allowing for extra storage or workshop space. Enjoy the peaceful countryside lifestyle while having the convenience and functionality of living on the outskirts of town. This home is perfect for DIY enthusiasts, car lovers, or anyone looking to embrace a rural lifestyle with plenty of room for activities. Don't miss out on this unique property! Only 6 mins to Trenton or Frankford and 12 mins to CFB Trenton. (id:47564)
Exit Realty Group
63 - 63 Whites Road
Quinte West, Ontario
Would you like to reside in lovely Sunny Creek Estates? Welcome to #63, the only unit currently for sale in the park. 3 bedrooms 1 bath, 800sqft with addition, carpet-free and fenced yard. Updates throughout including a newly installed kitchen, counters, faucet, range hood, new plumbing and subway backsplash 2025, new gas furnace Dec. 2024 with warranty, new owned hot water heater Aug. 2024 with 7 year warranty, updated 4 piece bath with new vanity, new toilet, new tub surround, new plumbing/faucets and refinished tub 2025 (plumbing warranty available). Many electrical updates including new panel and several new outlets. All flooring has been updated between 2022 and 2024 and includes combination of vinyl plank and laminate. Other updates include roof shingles 2015 and attractive front deck made of aluminum and wood September 2023 with lifetime warranty on frame. Bright & airy unit that is move-in ready for immediate possession. This centrally located unit sits on a spacious, treed lot that is fully enclosed/fenced & has parking for up to 3 vehicles. The minute you enter the open concept living space you will be greeted with loads of natural light from the 5 large windows just in the living room & kitchen alone. All appliances included plus 2 window air conditioners to keep the place comfortable all summer long. 4 x C02/smoke detectors, 2 new exterior doors with bolt locks and weather stripping, decorative door shutters, custom lit address sign & more. Outside offers a private, landscaped yard with storage shed, walkway, deck, fence and 2 entrances. Move right in & start enjoying an affordable & well-kept residence offering great value, location & minimal maintenance. (id:47564)
Royal LePage Proalliance Realty
30 Higham Place
Clarington, Ontario
Stunning, Spacious Family Home Nestled On A Peaceful Court In The Coveted Northglen Community. Bathed In Natural Light From Abundant Windows Throughout, This Home Offers A Warm And Inviting Atmosphere With Thoughtfully Curated Spaces For Modern Living. Step Into The Grand Foyer, Featuring A Double Closet And Leading To A Bright Den With Soaring Vaulted Ceilings And Oversized Windows - Ideal For A Home Office, Library, Or Additional Lounge Area. The Main Floor Is An Entertainer's Dream, Boasting 9ft Ceilings Throughout, A Formal Dining Room That Flows Seamlessly Into A Convenient Servery And Walk-In Pantry. The Expansive Kitchen Is The Heart Of The Home, Complete With A Large Centre Island, Ample Cabinetry, A Casual Eat-In Area, And A Walkout To The Backyard. Overlooking The Kitchen, The Elegant Living Room Showcases Impressive Windows And A Sleek Fireplace, Perfect For Relaxing Or Hosting Family And Friends. A Striking Glass-Panel Staircase Leads To The Upper Level, Where You'll Find Four Generously Sized Bedrooms. The Luxurious Primary Suite Offers A Private Retreat, Featuring A Spa-Inspired 5-Piece Ensuite With A Walk-In Glass Shower, Separate Soaker Tub, And Dual Closets, Including A Spacious Walk-In. Two Additional Bedrooms Are Connected By A Convenient Jack & Jill Bathroom, While The Fourth Bedroom Stands Out With Soaring 9-Foot Ceilings, Its Own 4-Piece Ensuite, And A Spectacular Walk-In Closet/Dressing Room With A Large Window. The Unfinished Basement Offers Endless Potential, Complete With 9-Foot Ceilings, Multiple Windows, And A Cold Cellar - Ready To Be Transformed Into Your Dream Recreation Space, Gym, Or Additional Living Quarters. Don't Miss This Incredible Opportunity To Own A Truly Exceptional Home In One Of Bowmanville's Most Sought-After Locations! (id:47564)
Keller Williams Energy Real Estate
2262 Pindar Crescent
Oshawa, Ontario
Stunning Family Home On A PREMIUM Lot In The Kedron Community Backing On To Golf Course!! Amazing Quality, This Jeffrey Home Is Originally A 4 Bedroom Model, Built As A 3 Bedroom, Comes With 2 Large Primary Bedrooms, 4 Full Bathrooms (5 Total Including Powder Room) And Much More!! Featuring A Bright Open Main Floor Layout With 9 Foot Ceilings, Formal Living, Dining & Family Rooms. Spacious Kitchen With Loads Of Cupboards, Stainless Steel Appliances, Pantry & Breakfast Bar. Cozy Gas Fireplace In Family Room Overlooking A Gorgeous Oasis Backing On To The 3rd Hole!! Walk Out To The Large Composite Deck, Hot Tub, Lush Trees & Spend The Warm Summer Days Hanging Out In The Heated Saltwater Inground Pool. Enjoy The Convenience Of Main Floor Laundry & Access To Double Car Garage. This Home Offers Space For The Entire Family Inside & Out. Finished Basement With Large Rec Room, Bedroom and Full Bath. Lots Of Storage!! Sought After Location, Surrounded By Schools, Parks, Trails. Close To Highway 407, Costco, Transit, Golf Course, All Local Amenities!! (id:47564)
Royal LePage Frank Real Estate
1229 Deyell Line
Cavan Monaghan, Ontario
Discover the perfect blend of comfort, charm, and space in this stunning raised bungalow just minutes from the picturesque village of Millbrook. Boasting 3 spacious bedrooms and 2 stylish bathrooms, this home features a bright dining area and a walk-out to an expansive deck, ideal for summer BBQs and soaking in the views of the massive, tree-lined backyard. Step into your private oasis with room for a cozy fire pit, multiple sheds, and a serene walking path that winds through the wooded back of the property.The finished basement is a dream retreat with a luxurious bedroom, walk-out access, and a cozy rec room complete with a wood stove, perfect for movie nights or cheering on your favourite team. Extras? You bet! Enjoy a huge paved driveway with two entrances and parking for 12+ vehicles, invisible fencing, brand-new appliances, and even a dog kennel and run, great for your furry family or a potential side business. This home truly has it all, space, style, and opportunity! (id:47564)
Royal Service Real Estate Inc.
1 Dunsford Court
Kawartha Lakes, Ontario
One Dunsford Court, Lindsay..."One Look, One Love - Dunsford Court is Your Perfect Number One." Step through the double doors of this substantial 4+1-bedroom 4-bath executive home & be greeted by a blend of refinement & comfort... the perfect family residence & entertainer's delight. A signature address on a beautiful treed & landscaped 60 X 200 ft lot, tucked away on a peaceful court. Luxury kitchen renovation with twice the normal cupboards & countertop space, quartz island & all the bells n' whistles. You'll love the spacious eat-in sitting area with three cheerful window exposures overlooking the expansive backyard landscape, lawns & perennial gardens. Oversized patio door to an expansive stone patio designed with entertaining in mind. Enjoy the glow of the gas fireplace from the cozy family room, located right off the kitchen. Yes, nice formal dining room with 8 -1/2 ft. ceiling. An elegant, curved stair case leads you to 3 generous bedrooms plus one huge main bedroom with remodeled ensuite w/ heated floors, his/hers sinks, gorgeous stall shower & walk in closet. The lower level includes a pool table room, recreation room with wet bar, bar fridge, extra bedroom, & bath. This home is sparkling clean & lovingly maintained to the nines with lots of little extras. New roof & new garage doors 2024 and plenty more features listed on our feature sheet. Ready to Say 'I Do' to Your Dream Home? This may be Your Perfect One and Only. Furnace (2013), Powder Room Main Floor (2013), Shingles (2024), Windows (2012), Garage Doors (2024), Kitchen (2009) Ensuite Bath (2011), 4Pc Upper Bath (2015) (id:47564)
Royal LePage Frank Real Estate
1623 Kinsale Road
Selwyn, Ontario
Welcome to your charming waterfront retreat in Gannon's Bay on Upper Buckhorn Lake! This beautifully updated 3-bedroom, 1-bathroom bungalow offers year-round living with breathtaking, unobstructed views of the water and the peaceful privacy of quiet fields behind - no neighbours across the road, just nature and tranquility. Watch wildlife from your spacious front deck, perfect for morning coffee, lively family gatherings, or relaxing evening cocktails with friends and welcoming neighbours. Move-in ready with a newer kitchen, bathroom, and low-maintenance vinyl flooring, plus major updates including a new metal roof, windows, siding, heat pump, and individual baseboard heaters in each bedroom - so everyone can sleep comfortably at their ideal temperature. Whether you're boating the Trent-Severn Waterway, kayaking, paddle boarding, fishing, or simply enjoying a swim in this quiet bay, this home offers the ultimate lakeside lifestyle. Just pack your bags move into this furnished home. (id:47564)
Century 21 United Realty Inc.
134 Mitchell Crescent
Trent Lakes, Ontario
This custom built home is located on 1.2 acres in the sought after Granite Ridge Estates development A planned exclusive neighbourhood which is close to Buckhorn Lake and the village of Buckhorn. The Community Center and elementary school are nearby. Buckhorn is only 2-3 minutes away and Peterborough is a 25 minute drive. This 4 bedroom 3 bath home is spacious and well laid out with an open kitchen with custom cabinetry with automatic under cabinet lighting, granite counter tops, separate dining room and living room with 12' vaulted ceilings and a propane fireplace. There is a rear deck with gazebo and a covered front porch. The front door and back door closets have automatic lighting. The large primary bedroom has a walk in closet and an ensuite with an additional storage cupboard. The two remaining main floor bedrooms are quite generously sized. The lower level has a large rec room with pool table, bar and wall unit. There is also another bedroom and 3 piece bath in the basement. Additional storage and a utility room complete the basement. The attached insulated 2.5 car garage has plenty of space for two vehicles and even more storage. A second driveway leads to a detached garage that is 34' by 28' and has 14 ft ceilings, 2-10 doors, it is heated, insulated, with a separate hydro panel and a vehicle hoist. Home also comes with a Generac that was serviced in April 2025. Plenty of room for vehicles, tools and toys! The landscaped property consists of a lawned center area and a forested periphery providing privacy. For the gardener there are even perennial gardens. (id:47564)
Royal Heritage Realty Ltd.
24 Cardinal Court
Brighton, Ontario
Welcome to 24 Cardinal Court, a meticulously crafted and professionally upgraded 2+2 bedroom, 3 bathroom R-2000 brick & stone bungalow, tucked into one of Brighton's most desirable neighborhoods. This move-in-ready home offers over 2500 sq. ft. of elegantly finished living space, ideal for those who appreciate high-end finishes and attention to detail. Step inside to find a bright, open-concept layout with vaulted ceilings and expansive windows that flood the home with natural light. The living room features a cozy gas fireplace, while the gourmet kitchen boasts quartz countertops, a custom pot filler, built-in appliances, and premium cabinetry with designer hardware. From the Primary suite, step out onto your own private Trex deck, complete with privacy panels, hot tub hook-up, and a serene setting perfect for winding down after a long day. The second extended deck is accessed from the kitchen and features a gas line for your BBQ and outdoor TV hook up, ideal for hosting or catching the big game under the stars. The spacious Primary bedroom also includes a WI closet and a 5pc spa-inspired ensuite with a freestanding tub, black hardware and rainfall shower. The fully finished lower level offers two additional bedrooms, a 4pc bathroom, a home gym, and a large rec room with California shutters. Need to work from home? Use the second bedroom as a home office wired for fibre-optic high-speed internet to keep you connected and productive. Additional highlights include: 2-car garage with interior access & side man door. Central Vac, HRV system, smart security system with cameras. Custom oak stair treads and upgraded lighting. Over $100,000 in thoughtful and gorgeous upgrades, including premium finishes inside and out. This home combines luxury, comfort and modern functionality in a peaceful, established neighbourhood close to hiking trails, parks, schools, and amenities with easy access to Highway 401. A rare opportunity to own a turnkey showpiece in beautiful Brighton! (id:47564)
Royal LePage Proalliance Realty
20 Mccreedie Street
Kawartha Lakes, Ontario
Looking for that country-living lifestyle, yet wanting to be close to town and all amenities? Then 20 McCreedie St. is the place for you! The spacious 1750 (including sunroom) square foot home offers a large 83'x 215' lot, in a quiet waterfront community, just on the edge of Lindsay, near Ken Reid Conservation area. This well-maintained home offers 4 bedrooms, (one on the main floor & 3 up), 1.5 washrooms & main floor laundry. The lovely, newer kitchen is very large and can accommodate all of your family gatherings, plus there is a separate dining room, which would also make a great home office if you prefer. The kitchen is open to the family room which offers soaring cathedral ceilings, a newer wood burning fireplace, gorgeous, engineered hardwood floors, and a walk-out to the 3-season sunroom overlooking the backyard. From here you can step out onto the large 16x16 deck , which leads to a covered 8x8 deck, perfect for relaxing on those rainy days or BBQing in all seasons. There is a finished rec room in the basement, as well as a huge unfinished storage room which would make an excellent workshop and can be accessed directly from the garage. Some of the many important updates to this home include newer flooring throughout, new furnace, central air & ductwork in 2022, a metal roof in 2012, all new windows (except two) 2008, and a new front porch 2024. This is truly a great home in a great location and should not be overlooked! (id:47564)
RE/MAX All-Stars Realty Inc.



