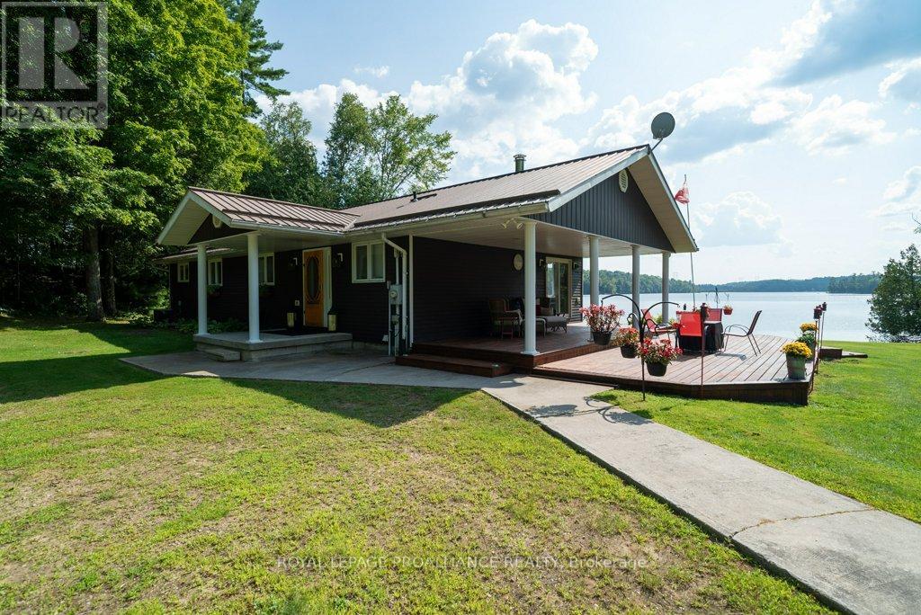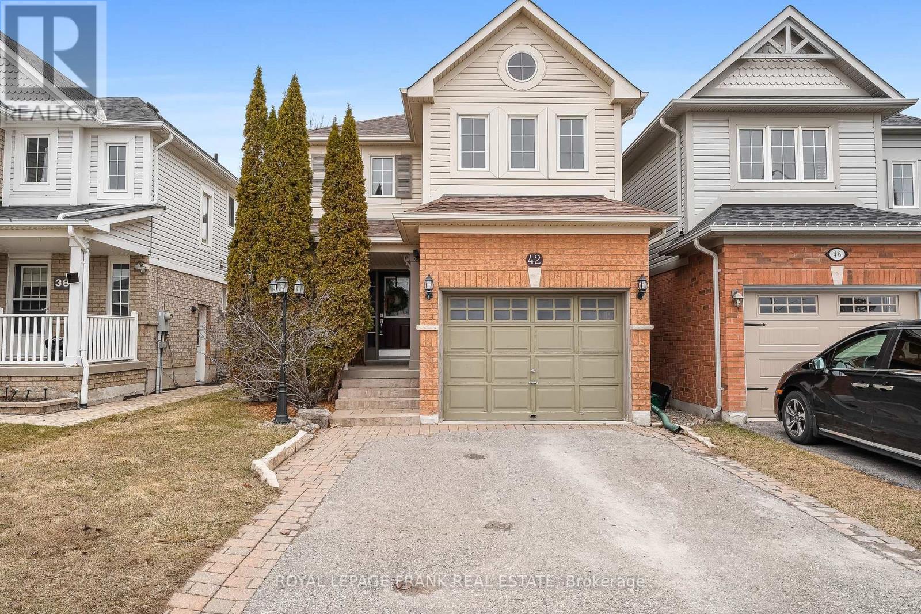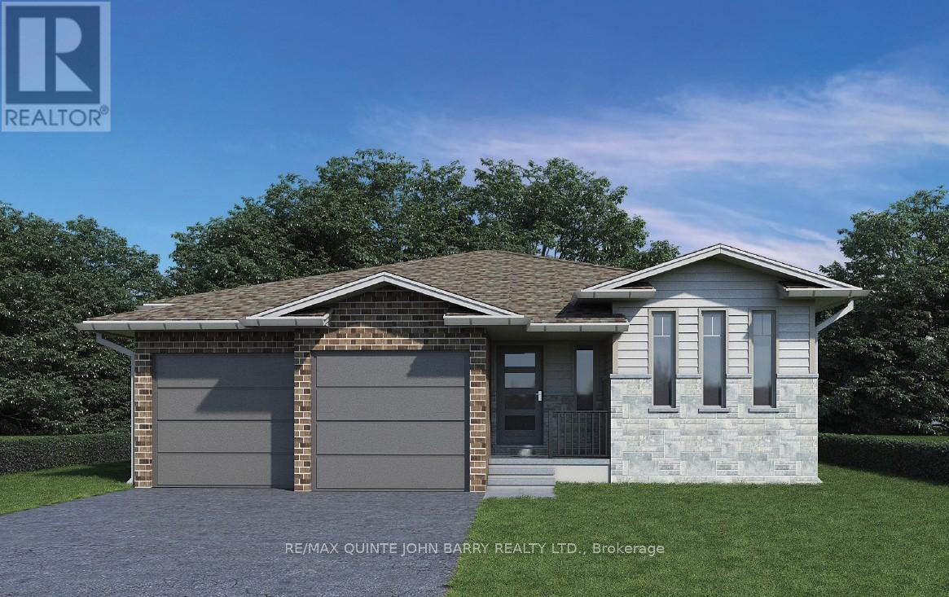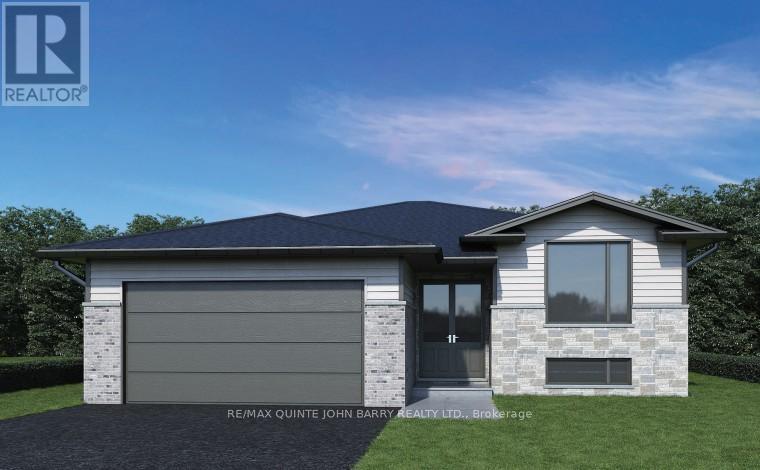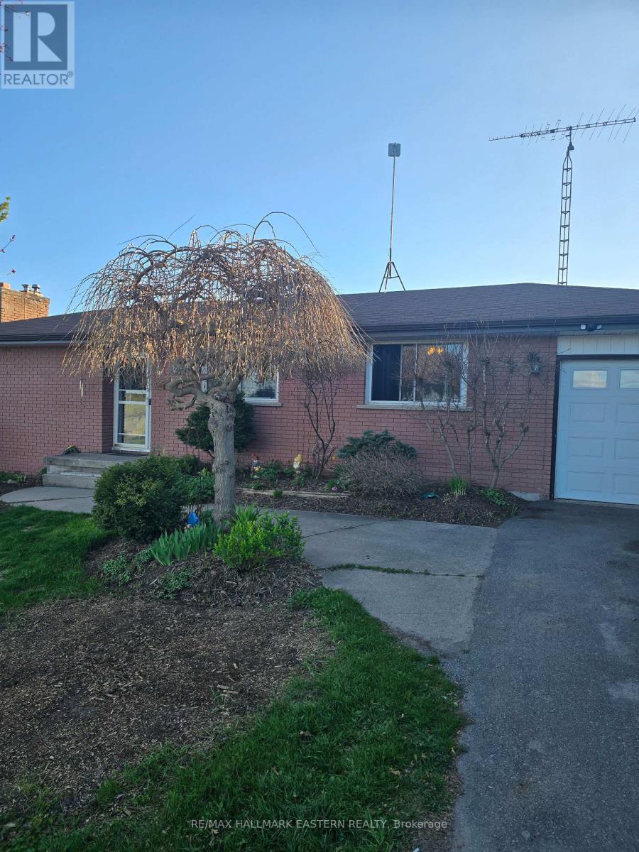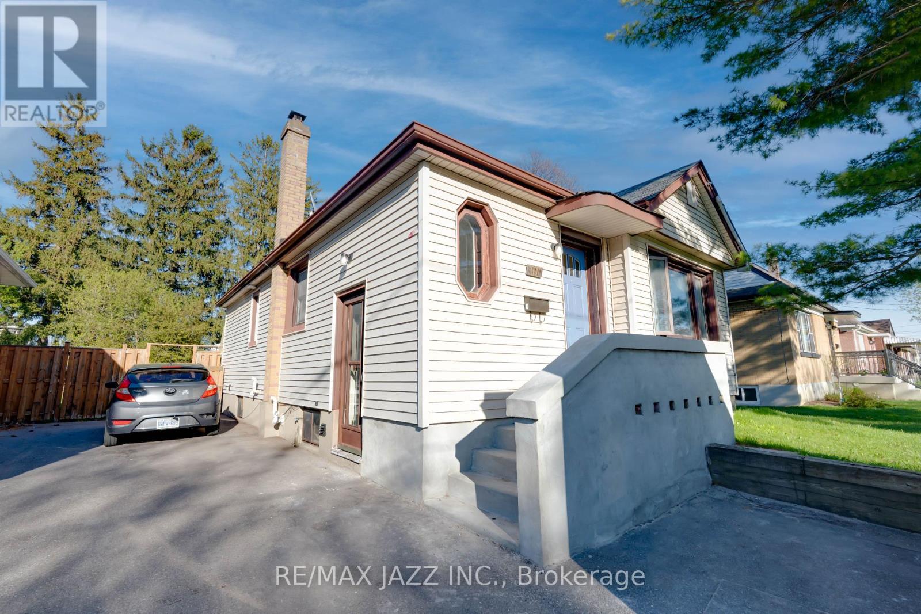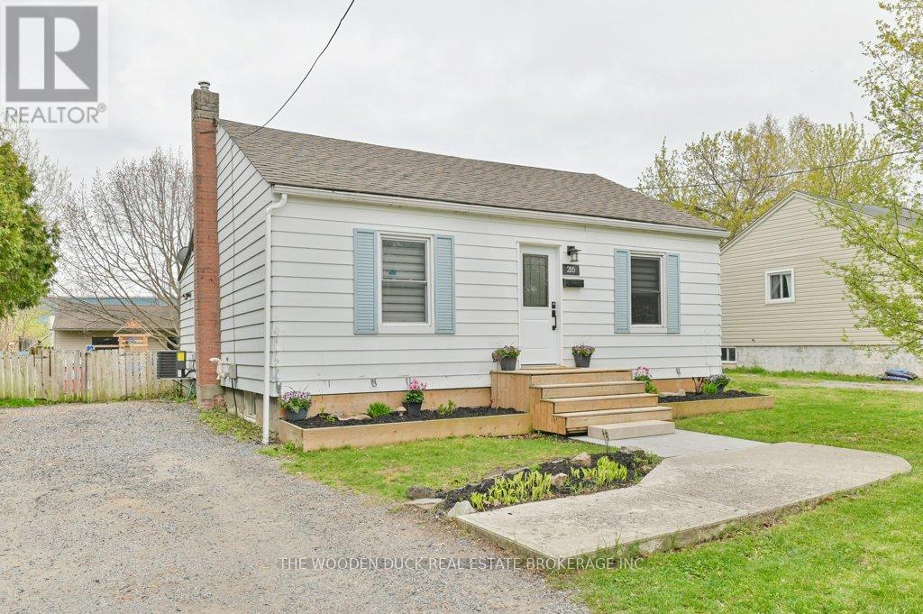 Karla Knows Quinte!
Karla Knows Quinte!402 - 1354 Youngs Point Road
Selwyn, Ontario
Luxurious Large 1 Bedroom Plus Den Penthouse Unit In An Historic Century Victorian Building Nestled on 25 Beautiful Acres. Spacious Unit With Gorgeous Exposed Brick Walls and Large Windows for Natural Light and Great Views. Fantastic location only minutes to the Village of Lakefield with its festivals, artisan shops and restaurants, Lakefield College School and Trent University. The building Has Been Completely Renovated From Top To Bottom and features Oversized Windows, 10' Ceilings, Custom Kitchens, Fitted Blinds & Designer Lighting, Security Cameras, Filtered Drinking Water Taps, Sprinkler System, Passkey Entry & Community Vegetable Garden for you to plant your own. Escape The City & Be One Of A Few Lucky People Who Can Call This Exquisite Property And Building Home. Beautiful Private Guest Suite for Overnight Company. 14Luxury Suites With No Details Spared. Credit Check, Deposit, Rental Application, Income verification and References will be required from any prospective tenants (id:47564)
RE/MAX Hallmark Eastern Realty
1049 Perry Lane
Frontenac, Ontario
You have arrived at your picturesque setting, tucked away on the shores of Marble Lake with level topography amongst a backdrop of forest and Canadian Shield. Take in the south western panoramic vistas and witness the sparkling clean waters. Enter the foyer of this recently renovated bungalow and take in the modern, practical floorplan. Amenities including a spacious primary with ensuite, an open concept kitchen, dining and family room that invites lakeside views inside. The fireplace insert provides warmth and charm and will be a popular gathering spot for family and friends. The outside area has a covered porch leading to an expansive deck that is a great spot to take in the sunset and stargazing in the evening. Walk out to your dock to launch your boat or take a dip from the sandy beach, Stroll over to your own barndominium and enjoy a BBQ under the covered deck and the amenities in the 2nd kitchen. The garage also provides separate accommodations and an additional bathroom featuring a 2nd level lounge area that overlooks the lake. The garage also offers plenty of storage and additional living space is available - ready for you to decide. The three bay garage is a hobbyist's dream with lots of space for boats, cars and all types of recreational toys. Carefully maintained and lovingly groomed this property offers an upscale lifestyle in the heart of the Land O Lakes. Whether you are a nature lover, sportsperson, adventure seeker, this home and surroundings is a launchpad for rural lifestyle that will offer generations of memories. Additional acreage adjacent to the property may also be an option for those wishing a broader landscape. Welcome to the Land O Lakes and this impeccable property with easy year round access. Close to many amenities, cultural activities and recreational adventures with reasonable driving distances to larger urban centers. Only 3 hours from the GTA and 2 hours away from Ottawa, 1.5 hrs to Kingston. (id:47564)
Royal LePage Proalliance Realty
42 Childs Court
Clarington, Ontario
**Whole main floor, stairwell and upstairs hall freshly painted** Welcome to this beautifully cared-for 3-bedroom, 3-bathroom home, perfectly situated on a quiet court in Bowmanville. This inviting property offers a functional layout with spacious living areas, a well-appointed kitchen, and comfortable bedrooms designed for modern family living. Step outside to your private backyard oasis, where a covered deck provides the perfect setting for entertaining or relaxing year-round. Whether you're hosting summer barbecues or enjoying a peaceful morning coffee, this outdoor space is sure to impress. Located in a desirable neighborhood, this home is close to schools, parks, and all the conveniences of downtown Bowmanville. With its prime location and thoughtful features, this is a fantastic opportunity for families or anyone looking for a welcoming place to call home. Offers at anytime! ** This is a linked property.** (id:47564)
Royal LePage Frank Real Estate
104 - 133 Ontario Street
Cobourg, Ontario
Indoor pool & sauna! Rarely offered! Spectacularly located 1-bedroom main floor apartment in a quiet mature building steps from the beach and Cobourg's amenities. This bright and spacious apartment has been meticulously maintained, with new flooring throughout, sizeable rooms, large windows and a modern kitchen and bathroom. Building features include a newly renovated indoor pool with an outdoor seating area. Sauna, workshop, storage, and designated parking space. Enjoy this special location with Cobourg's beautiful waterfront boardwalk on one side and Peace Park on the other, a location that's hard to beat and extremely desirable. Welcome home! (id:47564)
Royal LePage Proalliance Realty
Lot 7 - 14 Parkland Circle
Quinte West, Ontario
NEW HOME UNDER CONSTRUCTION - Discover the Lilac Model, a 1,412 sq ft bungalow currently under construction in the sought after Phase 3 of Hillside Meadows. This home features a walk-out basement and a bright, open concept layout ideal for comfortable everyday living and entertaining. Step into the welcoming foyer, leading into a spacious kitchen, dining area, and family room with direct access to the rear deck - perfect extension of the living space. The primary bedroom includes a walk-in closet and private 3 pc ensuite, while a second bedroom and 4 pc bath offer flexibility for family or guests. Enjoy the convenience of main floor laundry. The unfinished walk-out basement presents great potential for future development, with room for a recreation area, two additional bedrooms, and a utility room. (id:47564)
RE/MAX Quinte John Barry Realty Ltd.
Lot 8 - 16 Parkland Circle
Quinte West, Ontario
NEW HOME UNDER CONSTRUCTION - Welcome to this thoughtfully designed Linden Model, offering 1,477 sq ft of well appointed living space in the desirable Phase 3 of Hillside Meadows. This home features a walk-out basement and an inviting open- concept floor plan perfect for modern living. The main floor includes a spacious foyer with closet, a bright kitchen overlooking the dining area and family room, which opens onto a rear deck - ideal for entertaining or relaxing outdoors. The primary bedroom boasts a walk-in closet and a private 3 pc ensuite, while a second bedroom and 4 pc main bath provide comfortable accommodation for family or guests. Convenient main floor laundry adds to the home's practicality. The unfinished walk-out lower level offers exciting potential with space for a recreation room, up to two additional bedrooms, an office or den, and a utility room - ready for your personal touch. (id:47564)
RE/MAX Quinte John Barry Realty Ltd.
98 Bridge Street
Prince Edward County, Ontario
Your new Home or Get-away in The County is here for you! Immaculately maintained, tastefully decorated and ready to move into. This lovely 3 Bedroom home with 2 Full Bathrooms is located near Picton Harbour in easy walking distance to all town's many amenities. Enjoy sunset skies on the welcoming front porch or the morning sun on the rear deck. Having a main floor bedroom beside a full-size bathroom is a space valued by many, but it could also serve as an office or den as there are 2 more bedrooms and another full bathroom upstairs. The many windows on all levels allows lot of light and feature high-end custom decor. The basement is full height, insulated and walks up and out through the side door to the garden showcased by perennials and a charming garden shed. The spacious Laundry room is nicely finished and the utility room has work benches, a large storage area and floor drains. This home is carpet free and pet free, with municipal services and natural gas. The detached, oversized 2 car garage also has a workbench and the double driveway is paved. See the Feature Sheet for more detailed information. Make the move and COME HOME TO THE COUNTY! (id:47564)
Royal LePage Proalliance Realty
352 Peregrine Road
Selwyn, Ontario
Chemong Lake views. All brick bungalow on a nice lot overlooking farmland and Chemong Lake. 3 + 2 bedroom home with 2 baths. Main floor laundry. Spacious living/dining room above ground pool. Attached garage. Amenities include Golfing, groceries, arena and public water access all close by. (id:47564)
RE/MAX Hallmark Eastern Realty
101 Luke Street
Oshawa, Ontario
Welcome to this cozy bungalow situated in the heart of Oshawa's desirable O'Neill neighbourhood. Nestled on an extra-deep lot, this home offers a unique blend of comfort and potential. Step inside to discover a functional layout with an inviting living area that flows into a bright eat-in kitchen perfect for everyday meals and casual gatherings. The main level features three comfortable bedrooms, each with its own character and natural light. Downstairs, the finished basement adds valuable living space with a fourth bedroom, a second bathroom, and a spacious recreation area. Ideal for guests, extended family, or a home office, this flexible space is ready for your personal touch. The exterior is equally impressive with its expansive, extra-deep lot. Whether you envision creating your own garden retreat, setting up a play area, or simply enjoying the green space, the possibilities are endless. The lot's generous depth also offers exciting potential for future expansion or customization. Located just minutes from top-rated schools, parks, shopping, and transit, this bungalow is perfectly positioned for convenient living. Enjoy all the amenities Oshawa has to offer, with easy access to major highways and the welcoming community of O'Neill. If you're looking for a home with solid bones and room to make it your own, this charming bungalow is a must-see. (id:47564)
RE/MAX Jazz Inc.
285 Kent Street
Cobourg, Ontario
Welcome to this charming and versatile home just minutes from town! The main floor features a bright and open-concept layout, combining the kitchen, dining, and living areas perfect for everyday living and entertaining. Two spacious bedrooms and a beautifully updated 4-piece bathroom complete the main level, with a walkout leading to a large backyard ideal for relaxing or hosting gatherings.The detached garage/workshop offers ample space for hobbies, storage, or parking. Downstairs, the finished basement provides a generous space that can serve as a third bedroom or cozy rec room, while an additional unfinished room offers endless potential for a home office, extra bedroom, or workout space. With its flexible layout and great location close to all amenities, this property is a fantastic place to call home. -New shingles 2018, and new central air 2023 (id:47564)
The Wooden Duck Real Estate Brokerage Inc.
909 Fairbairn Street
Peterborough North, Ontario
Spacious Bungalow, great for families in a Prime Neighborhood! Welcome to your forever family home! This newer beautifully decorated 6-bedroom, 3-bath bungalow offers the perfect layout for growing families or multigenerational living. The bright, open-concept main floor is ideal for everyday life and entertaining, with a modern kitchen featuring a breakfast bar island, ample storage, and walkout to a balcony overlooking the backyard! Enjoy the privacy of three main-floor bedrooms tucked away from the living space, including a primary suite with a stylish en-suite and backyard views. Downstairs, a fully finished lower level with separate entrance offers three more bedrooms, a full bath, living room, with plenty of room for teens, or family. Outside, the curb appeal shines with beautiful armor stone landscaping, a large front porch, and parking for 6+ vehicles. Walk to nearby parks, trails, and schools, and enjoy easy access to shopping, transit, and Trent University. This is more than a house it's where your family's next chapter begins. Book your showing today! (id:47564)
Realty Guys Inc.
73 White Chapel Road
Prince Edward County, Ontario
Acreage, Luxury & Location at 73 White Chapel Rd! Set on over 4.5 acres on a dead end paved road just outside of Picton, this impeccably maintained custom home nails the County lifestyle - peaceful, private, & polished. High-end finishes, smart energy efficient upgrades, & space to spread out - its the kind of place that delivers both luxury & practicality. Here are 5 reasons this ones worth a closer look: ONE: Custom Kitchen. The custom Williams Design kitchen is the heart of the home, with a massive island, loads of prep space & open sightlines to the dining & living room. TWO: Seasonal Sunroom. A 3-season haven perfect for morning coffee or evening wine while you watch foxes, deer, hummingbirds & views of the incredible perennial gardens from the comfort of your enclosed deck. THREE: Space, Storage & Smart Finishes. 3+1 bedrooms, 3 full baths, a fully finished basement with full bath & bedroom, & a rec room roughed in for a wet bar. The triple glazed windows w/extra R-value & soundproofing, whole home heat pump w/ backup propane furnace & double insulated basement keep things cozy year-round, while the oversized 2-car garage is insulated, wired with 220V, & a roughed in work sink - PLUS a new 18KW Generac. Tinkerers & hobbyists - this one's for you. FOUR: Style Meets Substance - Wide plank hickory engineered hardwood, and a spacious primary suite with a large windowed walk-in closet and both main floor baths with radiant in-floor heat - this home was built with care and it shows! FIVE: Live the County Dream Without Leaving Town Behind - Hit the Millennium Trail just steps away, sip a pint at the local brewery nearby, and enjoy dining & shopping downtown Picton in under 5 minutes. Golfers? You'll live so close you could drive your cart right to the clubhouse. Whether you're after a peaceful forever home, a smart investment, or just a slice of County calm with all the perks, 73 White Chapel Rd might just be your perfect place to Call The County Home. (id:47564)
Keller Williams Energy Real Estate



