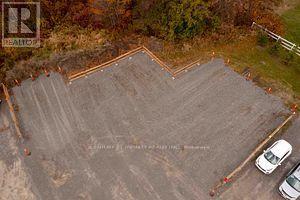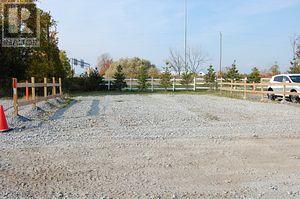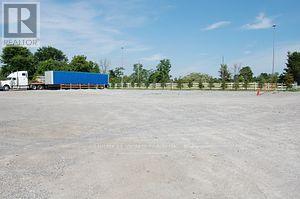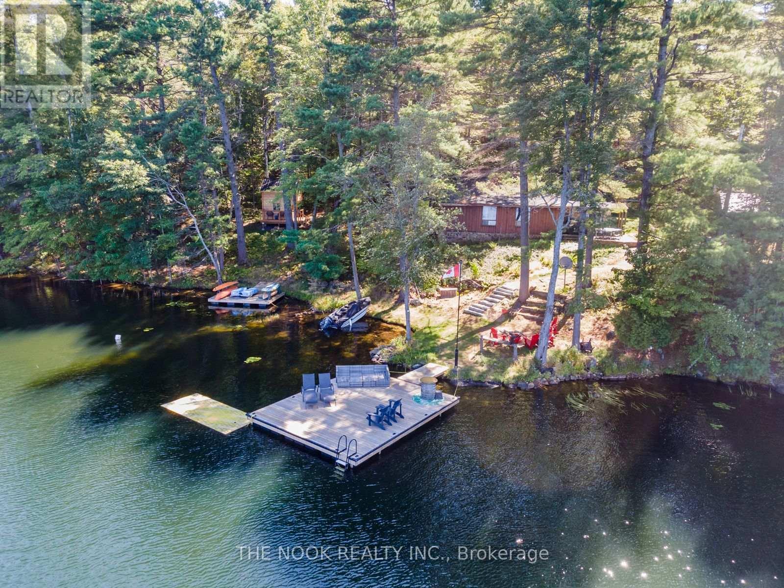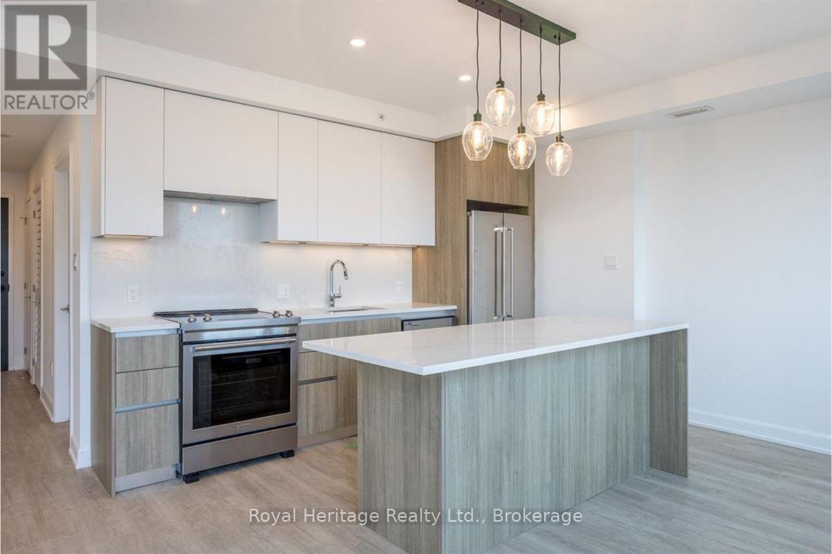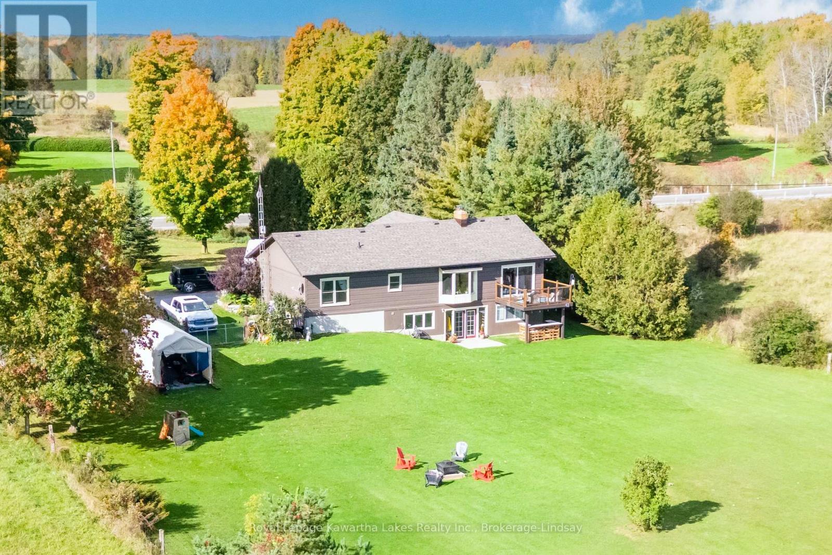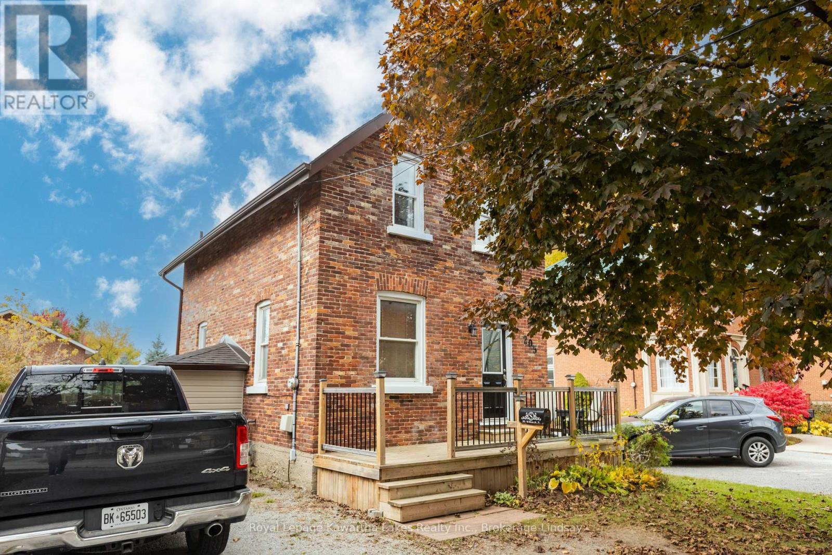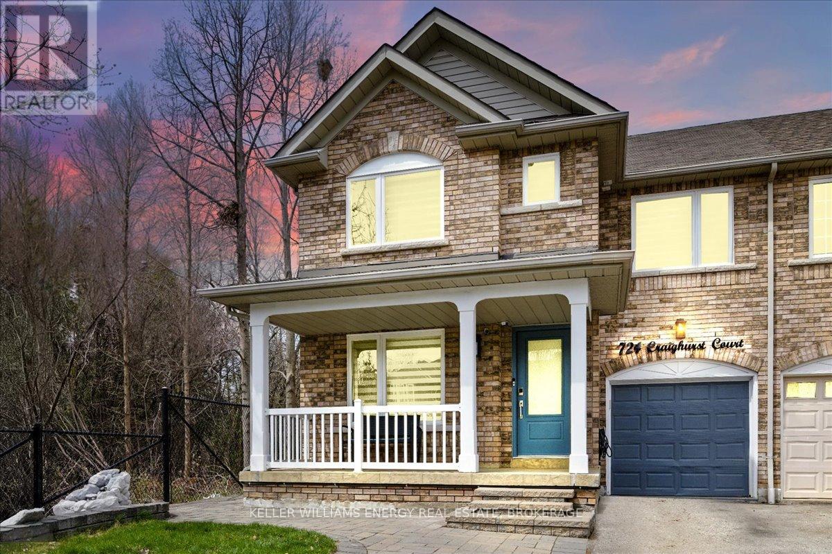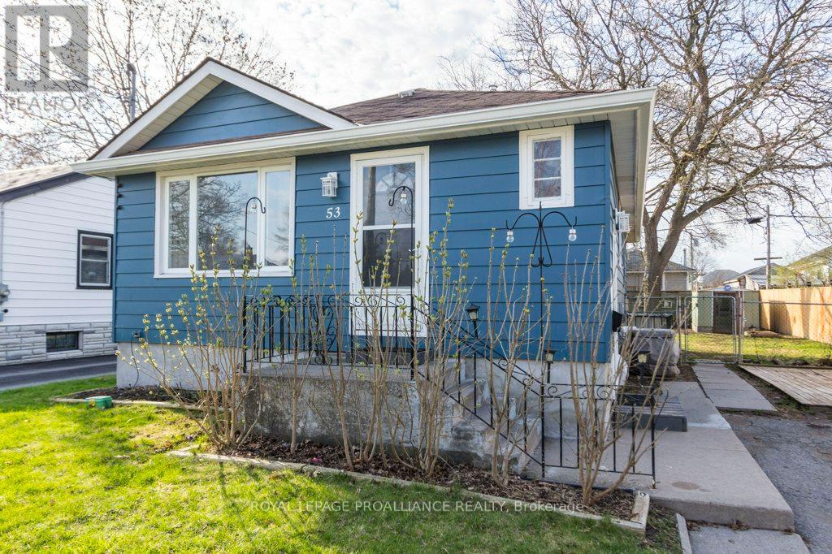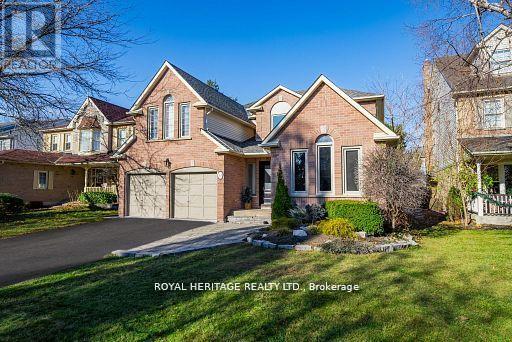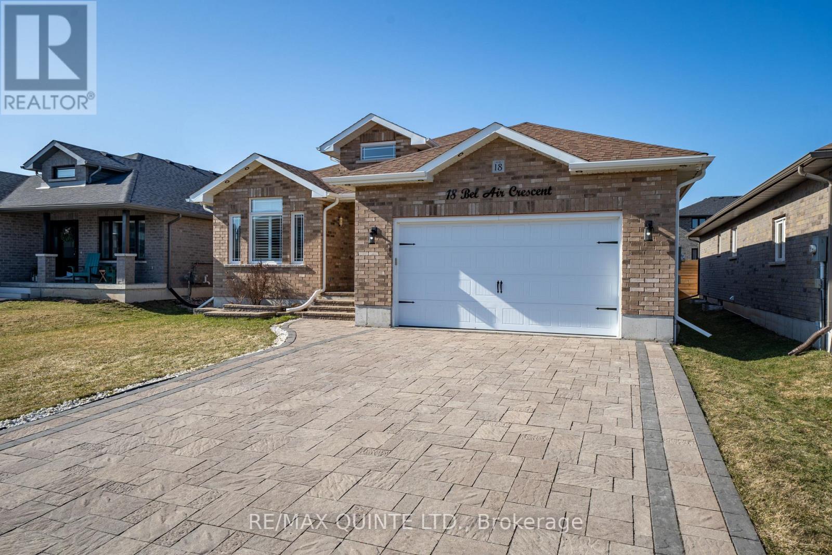 Karla Knows Quinte!
Karla Knows Quinte!170 Charlotte Street
Peterborough Central, Ontario
Welcome to the Iconic Cosmic Charlies; a well established restaurant nestled in a prime downtown location in the heart of Peterborough. This turnkey operation for sale with a fully equipped kitchen with all its chattels including walk-in refrigerator, walk-in freezer, grill, fryers, commercial hood and 6 burner stove. Kitchen can be used for serving inside the restaurant, takeout preparation and for catering. Restaurant offers seating inside for 36, and a thriving take-out business. Great signage, exposure and traffic count ! Surrounded by other eating establishments and businesses on trendy Charlotte Street. 20+ years of clientele, loads of potential - keep it as Cosmic Charlies or put your own twist on this restaurant in Peterborough's vibrant downtown. (id:47564)
Royal LePage Frank Real Estate
7 Bayview Drive
Quinte West, Ontario
Welcome to 7 Bayview, which is conveniently located between Trenton and Belleville, and very close proximity to CFB Trenton. This 4 bedroom, 2 bath family home has had many updates done, including a newly renovated country kitchen, new flooring in the living room, the hallway upstairs and two of the bedrooms. Heating is forced air gas, water supply is municipal and there is a septic. The property size is very generous at over half an acre (.71 acre). There is a covered porch/verandah to sit and enjoy your coffee while overlooking the gardens. There is a detached garage, as well as a garden shed included. The Grasshopper Solar Panels will be transferred to the new owner. (id:47564)
RE/MAX Quinte Ltd.
Bsmt - 242 Chadburn Street
Oshawa, Ontario
Newly Renovated Bright & Spacious Lower Unit for Lease! Never been lived in, this bright and spacious lower unit is located in a quiet neighbourhood and designed for modern, comfortable living. Featuring above-grade windows that fill the space with natural light, heated floors for year-round comfort, new flooring, fresh paint throughout and tons of storage! This unit is both inviting and functional. The beautifully updated kitchen, sleek 3-piece bathroom, and spacious bedroom offer everything you need, while the convenience of private ensuite laundry and one dedicated parking spot adds to the appeal. Situated close to Costco, Eastview Ball Park Diamonds, shopping, downtown, the local college, highway access, and more, this unit provides the perfect blend of quality and location. Don't miss your chance to be the first to call this stunning space home! (id:47564)
Keller Williams Energy Real Estate
12 - 200 Valencia Road
Oshawa, Ontario
Small industrial unit in a well maintained complex in the Park Road South and Bloor Street West area - One drive-in door 12 feet x 10 feet - 100 amp single phase electric system. NO AUTOMOTIVE OF ANY KIND.( As per Landlord ) - TMI is included Gas and Hydro is extra (id:47564)
Century 21 Infinity Realty Inc.
8 Fire Route 48a
Trent Lakes, Ontario
Private beachfront... Own your very own private sand beach with 105' of clean, wade-in sandy waterfront along private treed shoreline on desirable Sandy Lake. Traditional 3 season cottage with 3 bedrooms, open concept kitchen and living space with walkout to large lakeside deck. Enjoy "cottage" cottage living or use the footprint to build your dream lakehouse on this wooded waterfront lot. Located on a year round private road just 10 mins to the amenities of Buckhorn and 2h to GTA. Make the Caribbean like waters of Sandy Lake your new private beachfront paradise (id:47564)
Ball Real Estate Inc.
B - 1701 Darlington Park Road
Clarington, Ontario
Flat, Cleared Industrial Parking For Fleet Vehicles, Trailers, Construction Vehicles - Anything With Wheels & Plates. 4000 Sq Ft (64' X 64'). Easy Access To Highway 401 At Courtice Road. No Automotive Repair Or Sales. Security Cameras Monitor The Property. Total Area To Be Leased Is Flexible. (id:47564)
Century 21 Infinity Realty Inc.
A - 1701 Darlington Park Road
Clarington, Ontario
Flat, Cleared Industrial Parking For Fleet Vehicles, Trailers, Construction Vehicles - Anything With Wheels & Plates. 1900 Sq Ft (24' X 80'). Easy Access To Highway 401 At Courtice Road. No Automotive Repair Or Sales. Security Cameras Monitor The Property. Total Area To Be Leased Is Flexible. (id:47564)
Century 21 Infinity Realty Inc.
C - 1701 Darlington Park Road
Clarington, Ontario
Flat, Cleared Industrial Parking For Fleet Vehicles, Trailers, Construction Vehicles - Anything With Wheels & Plates. 6500 Sq Ft (40' X 160'). Easy Access To Highway 401 At Courtice Road. No Automotive Repair Or Sales. Security Cameras Monitor The Property. Total Area To Be Leased Is Flexible. (id:47564)
Century 21 Infinity Realty Inc.
592 Fire Route 93a
Havelock-Belmont-Methuen, Ontario
Nestled on 200 feet of pristine waterfront with a hard, sandy walk-in, this stunning 3+1 bedroom, 4-season cottage offers breathtaking views of Kasshabog Lake. With over 1200 square feet of living space and a newly constructed custom bunkie with loft spacious enough to accommodate a main floor sitting area as well as two separate sleeping areas , this unique retreat comfortably accommodates up to 12 guests! Enjoy endless summer days entertaining on the water, gathering on the dock for magnificent sunrises and sunsets, or hosting game nights in the open-concept living room. The well-appointed main floor features cozy bedrooms and a charming 3-piece bathroom with a clawfoot tub. Ascend to the loft to discover a serene primary retreat complete with a 3-piece en suite, providing a perfect blend of luxury and comfort. This one-of-a-kind cottage truly offers everything you need for an unforgettable lakefront getaway or year around living to escape the city and enjoy the peace and quiet. Additionally, this property has incredible rental potential, and has previously been rented through VRBO for $2,500-$3,000/week. Upgrades include: Bunkie! (2024), new bathroom on main floor, new bedroom, 20x24 main dock (2023), heated water line and new water pump (2022), foyer - repaired foundation, hot water tank (2023), woodstove 2017, roof 2018, dock 2020, stone patio 2019, plumbing 2020. (id:47564)
The Nook Realty Inc.
1261 County Rd 20 Road
Prince Edward County, Ontario
The SunCatcher Estate: from its dynamic 383' shoreline on one of the world's great fresh water lakes, Lake Ontario, to its old growth trees, charming gardens, swimming pool, cabana & golf range, to its magnificent views from every glowing room, the privacy & peacefulness of these surroundings impart a sense of luxury, well-being & calm. A world apart, yet close to all amenities. 1 hr 45 min to Pearson International Airport. 20x40 quonset building for RV or lg boat, all new pool mechanics include heat pump, house climate control heat pumps, 1 hole golf course, shore well for irrigation, expansive windows all tinted, abundant pure artesian well water for house. (id:47564)
Royal LePage Proalliance Realty
304 - 195 Hunter Street E
Peterborough East, Ontario
EAST CITY ELEGANCE // This is suite number, 304. Offering 956 sqft of luxury living // 2 beds, 2 full baths // This new development is a contemporary interpretation of the original hospital legacy of masonry architecture. Carefully chosen, custom finishes throughout. Thoughtfully designed with expansive 9ft ceilings, oversized windows & sunlight galore. Chef inspired kitchen with stainless steel appliances, quartz counter tops, contemporary style cabinetry, and slow close everything. Pull-out drawer for organized rubbish. The primary bedroom holds a large closet, leading through to the ensuite bathroom with a walk-in glass shower. The second bedroom offers a large closet, sitting right across from another full 4pc bathroom w/ bathtub. In-unit laundry closet. Juliette style balcony. Shared rooftop space with stunning sunset views. Low maintenance living, in a lovely community with all of your favourite amenities nearby. Includes water, gas, one underground parking space and one convenient storage locker! (id:47564)
Royal Heritage Realty Ltd.
490 County Road 49
Kawartha Lakes, Ontario
An impressive 1700 sqft countryside log home with a double attached garage on 1.1 acres! Embrace rural living being completely surrounded by pasture land, and yet only 5 minutes from Bobcaygeon with fibre internet available. This was once the model home for Confederation Log Homes. 5 bedrooms and 2.5 bathrooms, one of them being a powder room ensuite in the master bedroom. The kitchen was tastefully renovated in aprx 2019. Walkout from the dining room to a deck overlooking the expansive backyard, fully fenced for your pets. There is a wood stove in the family room, as well as a forced air propane furnace and heat pump / AC. Partially finished walkout basement with a rec room, bedroom, bathroom, and plenty of extra open space to finish as you would like. Other updates of note: Roof aprx 2023, Attic reinsulated to R60 in 2024, Most windows upgraded in aprx 2016. (id:47564)
Royal LePage Kawartha Lakes Realty Inc.
42 Camp Road
Tweed, Ontario
Welcome to Country Living! Convenient, yet quiet. That is the atmosphere here at 42 Camp Road. This 3 bed, 3 bath home, sitting on approx 1.5 acres is ready to WELCOME YOU HOME! The upper level has a generous sized living/dining/kitchen space, 1 full and 1 half bath, all bedrooms, and a main floor laundry room. The finished basement has a bright recreation area, 1 half bath, and connects to the 2-car heated garage. Outside you will find your oasis, including a large deck for entertaining, with a propane BBQ hookup and an above ground pool. Your large backyard, with no rear neighbours, also includes a shed and space for a vegetable garden. Garbage/Recycle must be taken to the depot. (id:47564)
RE/MAX Quinte Ltd.
205 William Street N
Kawartha Lakes, Ontario
A well maintained 1300 sqft 4 bedroom 1 bathroom charming brick home on a 40 x 120 lot with a spacious fenced backyard. The family room addition was recently renovated and has a gas fireplace and patio door to the back deck. There is a convenient main floor bedroom, and 3 more upstairs with a 4PC bath. Eat in kitchen with plenty of counter space and cabinets. Many valuable recent upgrades include Roof 2024, Siding 2024, Soffit fascia and troughs 2024, Family room addition reno with new gas fireplace 2022, Garden door 2022, Front deck 2020, and new shutters and flooring just installed. (id:47564)
Royal LePage Kawartha Lakes Realty Inc.
4384 Boundary Road
Kawartha Lakes, Ontario
Attention farmers, investors and outdoor enthusiasts! This is the one you've been waiting for! Extremely private location sitting on the edge of 1000's of acres of the Ganaraska Forest yet only minutes to the 407/115. This approximately 100 acre farm has roughly 90 acres of cleared land, a large 12 stall barn (4324sqft) with water and 100amp service and between the fields a brand new 10'x10', fully insulated tree stand (or bunkie) with electricity and even heated floors. You are going to love the 6400sqft shop complete with electric car charger, 200amp service and is split into two sections, each side having a 16'x14' roll up door. One side is a 30'x50' workshop with loft and is heated with a new propane furnace and/or the new woodstove, the other side at 50'x100' is a generous size for whatever storage needs you may have and was previously used as a riding arena. Hydro contract previously in place to pay for additional power generated from the Solar Panels for added income generation. The 3 bedroom home has a large and very functional mud / laundry room at the entry, new kitchen (2020), sun filled living room, a huge main level primary bedroom with ensuite and roughed in shower. Upstairs are 2 additional bedrooms and a fantastic insulated bonus room. After a long day of work, relax outside in the sauna or hot tub and enjoy the tranquility of your surroundings. **EXTRAS** 200Amp house with upgraded forced air propane furnace, AC and HWT along with upgraded electrical (2020). 200Amp 6400sqft Shop, 100Amp and well (water) for Barn, Drilled well for house, tree stand, electric car charger, solar panels, electric car charger, solar panels (id:47564)
Century 21 Infinity Realty Inc.
1819 Grandview Street N
Oshawa, Ontario
This beautiful 4-bedroom bungaloft is nestled in a family-friendly neighborhood, just moments from major highways, offering the perfect combination of convenience and serenity! This property is ideal for buyers seeking comfort, functionality, and modern design. The main floor features two spacious bedrooms, including a master bedroom with an ensuite bathroom complete with a deep soaker tub and separate glass shower, as well as a second bedroom with its own ensuite bathroom perfect for aging buyers or multi-generational living. The heart of the home is the gourmet, open-concept kitchen, equipped with granite countertops and stainless-steel appliances, seamlessly flowing into the bright and airy great room with cathedral ceilings and a cozy gas fireplace. Beautiful hardwood floors and pot lights add to the elegant ambiance throughout the space. You'll love the main floor laundry with convenient garage access, as well as the two-piece powder room for guests. The double car garage offers a mezzanine for additional storage. Upstairs, you'll find two generously sized bedrooms that share a four-piece bathroom, offering privacy and comfort for family members or guests. The fully finished basement is a true bonus, providing ample space for entertainment or expansion, with room to create two additional rooms. Outside, all landscaping was completed in 2022, offering beautifully manicured outdoor spaces that blend seamlessly with the natural surroundings. Enjoy relaxing on your large backyard patio , ideal for entertaining or unwinding in the fresh air. With central air, stainless steel appliances, and ample parking (including a private 2-car driveway and built-in double-car garage), this home is move-in ready. Located near top-rated schools, natural areas, and beautiful streetscapes, this home offers a rare blend of comfort, convenience, and modern living. (id:47564)
Royal Heritage Realty Ltd.
724 Craighurst Court E
Pickering, Ontario
Welcome to 724 Craighurst Court an elegant and move-in-ready 4+1 bedroom, 4 bath home designed for modern living! From the moment you step inside, you'll feel the pride of ownership and attention to detail. The kitchen is beautifully renovated with quality finishes and modern appliances, while gleaming hardwood floors flow throughout the main level.Upstairs, the hardwood continues into four spacious bedrooms, including a large primary with a private ensuite. The updated laundry setup is also conveniently located on this level no more hauling baskets up and down stairs! Cozy up by the gas fireplace in the family room, enjoy the peace of newer windows and patio doors, and take advantage of a single-car garage with opener and tons of driveway space.The layout is smart, spacious, and functional ideal for both everyday living and easy entertaining. Downstairs, the completely finished basement offers even more space with a 5th bedroom, additional bathroom, and a flexible layout for a home office, gym, or guest suite.Outside your front door, you're in park heaven with 4 parks and 8 recreation facilities within walking distance like Sunbird Trail Park and Erin Gate Park. Sports fields, playgrounds, and trails make this area perfect for active families.Transit is a breeze with the nearest bus stop just a 3-minute walk away, and you're close to the Pickering GO Station for easy downtown access. Families will love the top-rated schools nearby, including Gandatsetiagon PS and Dunbarton HS, plus French-language options like lm Ronald-Marion and S Ronald-Marion.Fire, police, and hospital services are all close by for peace of mind. 724 Craighurst Court isn't just a home its a lifestyle upgrade that delivers comfort, style, community, and long-term value. Don't miss it! (id:47564)
Keller Williams Energy Real Estate
53 Montgomery Boulevard
Belleville, Ontario
Located in a prime East end neighbourhood. Featuring 2+1 bedrooms, dining room, eat-in kitchen, 4 piece bath on the main floor, and 3 piece on the lower level. Hardwood flooring. Lower level has laundry room/recreation room. Forced air gas heat, central air conditioning, some newer windows on the main floor, and breaker panel. Fenced back yard, close to all amenities, drug store, hospital, shopping centers, schools and YMCA. Possibility of granny suite or rental unit. (id:47564)
Royal LePage Proalliance Realty
14 Balsdon Crescent
Whitby, Ontario
Stunning 2-Storey Detached Executive-Style Home On A Quiet Street In A Desirable Neighbourhood! Boasting Over 3,000 Sq.Ft Of Above-Ground Living Space, Plus An Additional 1,090 Sq.Ft Below Ground, This Fully Renovated Home Offers Modern Luxury At Its Finest. Featuring Engineered Hardwood Flooring Throughout, The Gourmet Chef's Kitchen Is A True Showstopper, With Quartz Countertops, Sleek Stainless Steel Appliances, A Spacious Island With Bar Seating, A Built-In Dishwasher Plus Contemporary Shaker-Style Cabinets. The Open-Concept Dining Area Is Perfect For Entertaining Guests, Offering Plenty Of Natural Sunlight, Picturesque Views/Direct Access To The Backyard. The Main Floor Also Features A Spacious And Bright Family Room With Vaulted Ceilings And Sunken Floors, Plus A Versatile Office That Can Be Used As An Extra Bedroom. The Second Floor Includes An Oversized Primary Bedroom With A 5-Piece Ensuite And A Cozy Sitting Area/Office Space. Additional Highlights Include Vaulted Ceilings In The Second Bedroom, A Newly Upgraded Bathroom Plus Two Other Generously Sized Bedrooms. The Newly Renovated Basement/In-Law Suite Features Waterproof Vinyl Flooring Throughout, Two Sizeable Extra Bedrooms, A Large Living Room, A Recreation Area, A Full Kitchen, And A 3-Piece Bathroom. Private Backyard Oasis Is Perfectly Designed For Relaxing And Entertaining Featuring An Inground Pool, A Brand-New Hot Tub, A Custom Outdoor Bar And Entertainment Area, And A Professionally Landscaped Patio (2021). Walking Distance To All Major Amenities Including Schools, Parks, Shopping, Entertainment, 401 And More! **EXTRAS** Roof(2017), Pool Liner(2017), Main Floor Reno(2018), Stairs(2019), Basement Reno's(2021), Hot Tub(2024), Pool Safety Cover(2023), Backyard Bar(2021), Upstairs Bathroom(2023), Engineered Hardwood Flooring(2018), Pooler Heater(2023) (id:47564)
Royal Heritage Realty Ltd.
138 Mccracken Road
Alnwick/haldimand, Ontario
2 luxury homes, both 3 bedrooms 5 rental cottages3 separate buildings that could make into 3 more cottages ....Below the main house is a 1200 square foot that could be turned into a store , a restaurant, or another rental location. Vendor Financing available (id:47564)
Homelife Preferred Realty Inc.
138 Mccracken Road N
Alnwick/haldimand, Ontario
2 luxury homes, both 3 bedrooms 5 rental cottages3 separate buildings that could make into 3 more cottages ....Below the main house is a 1200 square foot that could be turned into a store , a restaurant, or another rental location . VENDOR FINANCING AVAILABLE (id:47564)
Homelife Preferred Realty Inc.
12 - 699 Whitaker Street
Peterborough East, Ontario
Welcome to this bright and spacious 2-bedroom, 2-bathroom condo in the quiet, well-kept Whitaker Mills community. This ground-level unit offers easy, stair-free access and a comfortable one-floor layout, ideal for anyone seeking convenience and low-maintenance living. Freshly painted and move-in ready, the home features hardwood flooring in the living and dining areas, plus vinyl tile in both bedrooms and bathrooms for a clean, modern finish. Ceiling fans have been added for comfort throughout. At the heart of the home, you'll find a bright, functional kitchen with an abundance of cabinetry and generous counter space perfect for cooking, organizing, and enjoying everyday life. The kitchen overlooks the dining area, creating a seamless connection that's ideal for hosting or staying connected while preparing meals. The primary suite offers pocket doors, double closets, and a private 4-piece ensuite with a walk-in spa-style tub. The second bedroom and 3-piece bath are thoughtfully positioned for privacy ideal for guests or a home office. You'll also find an in-unit laundry area with extra storage. Step out from the living room onto your private patio and garden retreat, where mature landscaping offers a peaceful escape just steps from home. This beautiful walk-out space is perfect for morning coffee, quiet evenings, or days spent gardening with plenty of room to relax or entertain. A charming outdoor shed adds convenient storage for tools and seasonal items, making outdoor living both effortless and enjoyable. Set in a peaceful neighborhood close to the Rotary Trail, Otonabee River, East City shops, and Peterborough Golf & Country Club, this home offers the ideal mix of location, comfort, and style. (id:47564)
Bowes & Cocks Limited
18 Bel Air Crescent
Quinte West, Ontario
Stunning All-Brick Bungalow in Quinte West's Premier Family Neighbourhood. This exceptional 3+1 bedroom, 3-bathroom bungalow offering over 3,000 sq. ft. of finished living space in one of Quinte Wests most sought-after communities. With high-end finishes, custom details, and a thoughtfully designed layout, this home is perfect for families and entertainers alike. Step inside to a bright and spacious open-concept main living area, featuring California shutters throughout, premium light fixtures, and a striking tray ceiling with a feature wall in the living room. The dining area leads to a beautiful deck with a pergola, overlooking the fully fenced backyard ideal for outdoor gatherings. The kitchen is a true showstopper, boasting floor-to-ceiling maple cabinetry, Cambria quartz countertops, ceramic tile flooring, stainless steel appliances, and a centre island, providing both style and functionality. The primary suite is a private retreat with a large walk-in closet and a luxurious ensuite featuring a walk-in shower. Two additional spacious bedrooms, a full bathroom, and a convenient laundry/mudroom with garage access complete the main level. The fully finished basement expands your living space with a large rec room, additional bonus space, a den/office, a full bathroom, and a fourth bedroom- perfect for guests or a growing family. Located just minutes from amenities and only 7 minutes from Highway 401, this home combines comfort, convenience, and timeless elegance. Don't miss the opportunity to make this beautiful bungalow yours! (id:47564)
RE/MAX Quinte Ltd.
16f Macdonald Crescent
Centre Hastings, Ontario
Imagine owning your very own island retreat, one of just seven cottages on this quiet stretch of Moira Lake, where the privacy is absolute (thanks to a picturesque footbridge access) and the lake life unfolds at its gentlest pace. This 3-season, 4-bedroom cottage is ready for its next chapter. The layout is spacious and practical, the setting is unbeatable, and the potential? Endless. With some vision and care, you could transform this into your perfect lakeside haven. If you've been dreaming of a place to unwind, fish, kayak, tinker, and make your own, where mornings begin with coffee on the deck and evenings end with sunsets over the water, you should have a look at this property. This island gem isn't fancy, it's authentic, peaceful, and waiting for someone like you to write its next story. (id:47564)
Right At Home Realty







