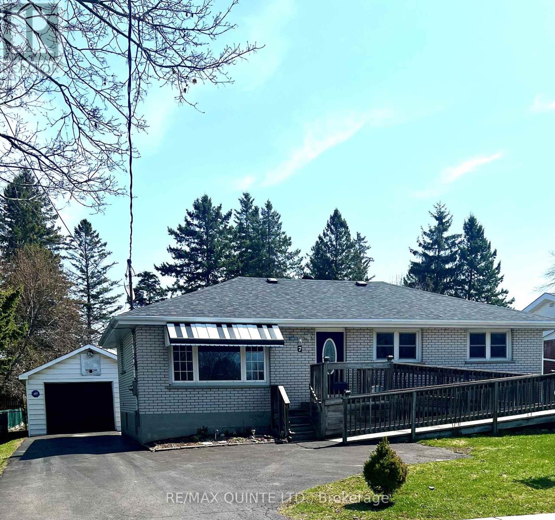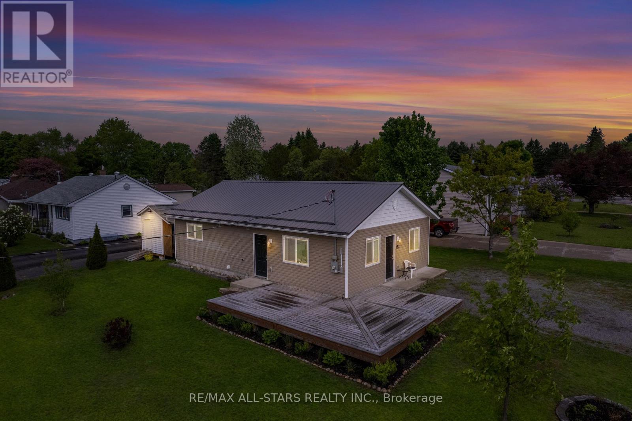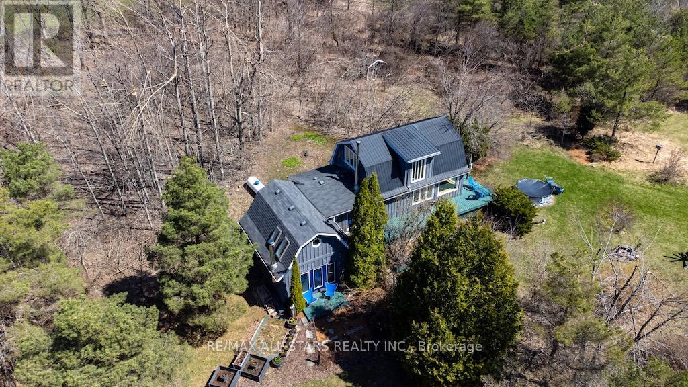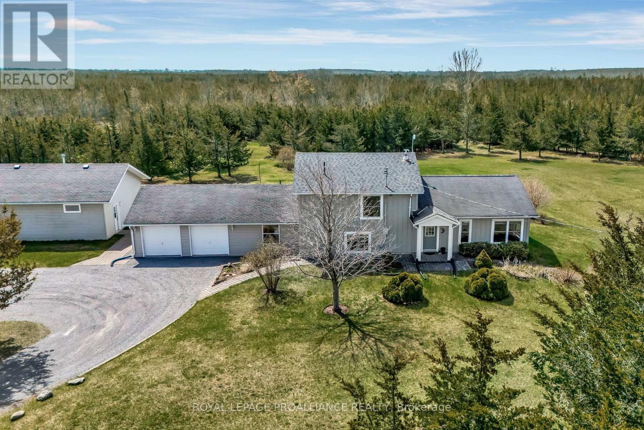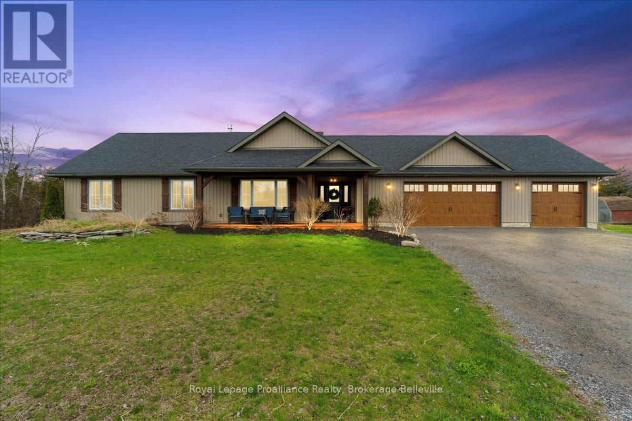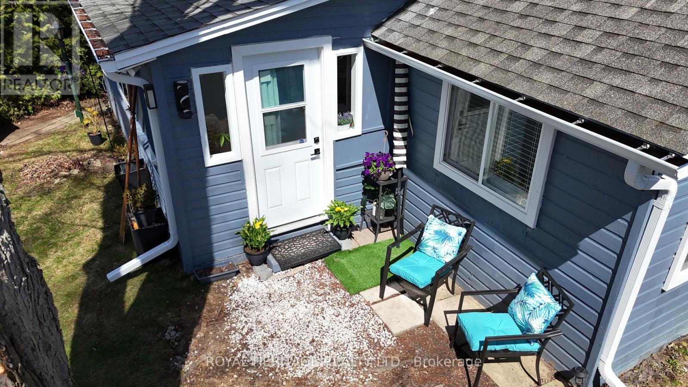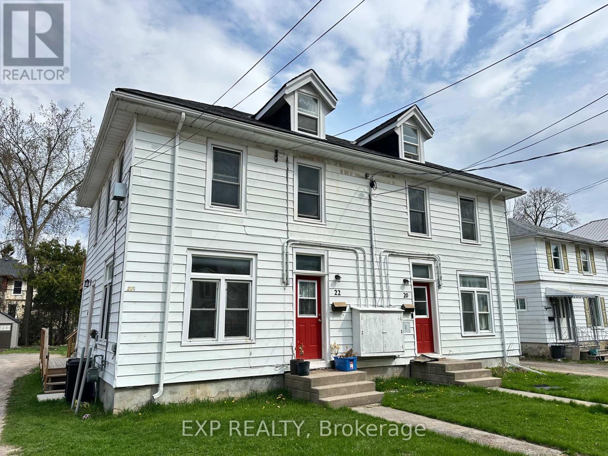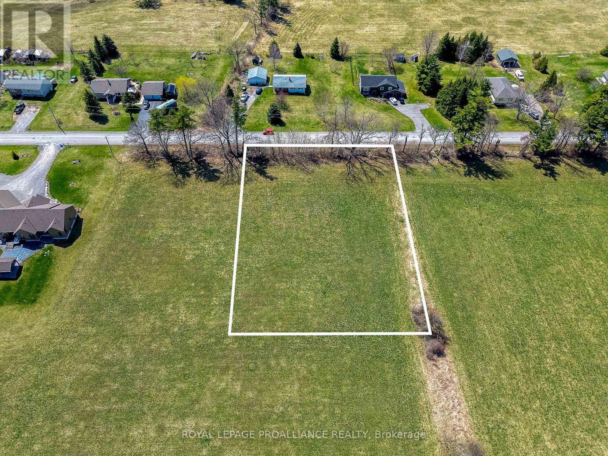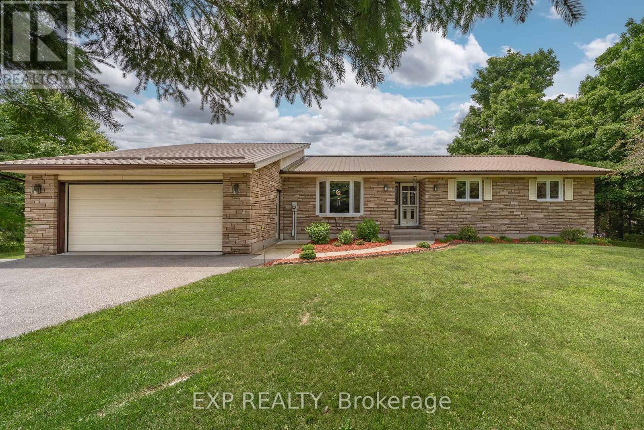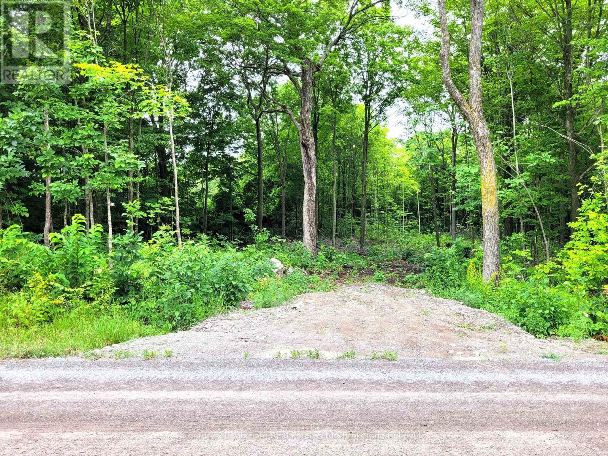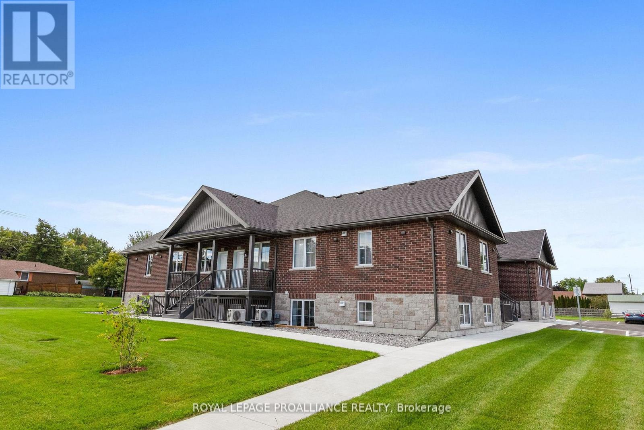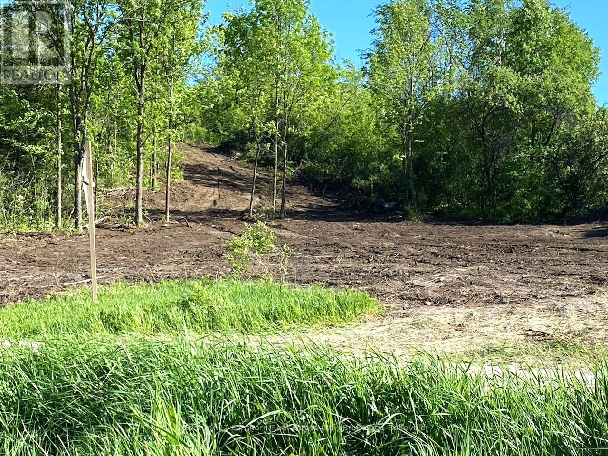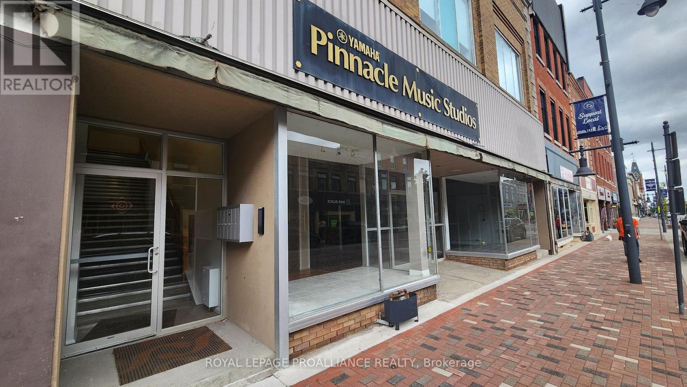 Karla Knows Quinte!
Karla Knows Quinte!824 Masson Street
Oshawa, Ontario
Welcome to 824 Masson St! Pride of ownership shines in this beautifully maintained home, lovingly cared for by the same owner for nearly 50 years. Nestled on one of Oshawa's most desirable streets, this home offers exceptional curb appeal with a large, welcoming covered porch perfect for morning coffee or evening relaxation. Inside, you'll find a thoughtfully designed layout with a formal living room, custom eat-in kitchen, with granite counters and a stunning addition that enhances both space and character. This inviting area features a cozy living room and dedicated dining space, all constructed with rustic wood floors, tongue and groove pine ceilings, exposed brick, and a wood-burning stove creating a warm, cottage-like atmosphere ideal for everyday living and entertaining. The second floor offers three well-appointed bedrooms, including an oversized primary suite that's a rare find for a home with this much charm. Complete with his and hers closets, the primary bedroom provides both space and functionality for comfortable everyday living. A total of 2.5 bathrooms serve the home. Step outside to a private, fully fenced backyard ideal for entertaining or peaceful outdoor living. With parking for three cars and walking distance to schools and public transit, this home offers comfort, character, and convenience in an unbeatable location. (id:47564)
RE/MAX Jazz Inc.
19 Freedom Crescent
Quinte West, Ontario
RARE FIND! This exceptional home features a massive in town corner lot with no neighbours in behind and shows like a dream! Thoughtfully designed, the main floor features an open-concept great room that seamlessly blends the living, dining, and showcases an impressive kitchen area. The kitchen is outfitted with granite countertops and provides generous workspace and storage perfect for both everyday living and entertaining. The living room boasts a cozy gas fireplace and a stylish tray ceiling, adding a touch of elegance and warmth. Three spacious bedrooms and two full bathrooms are located on the main level, including a bright and airy primary suite complete with a private ensuite. Step outside to the extra-deep, fully fenced backyard with hot tub, offering privacy and plenty of room to relax, play, or garden. Downstairs, the fully finished lower level professionally completed by the builder features a massive recreation room, a full bathroom, laundry area, utility space, and three additional bedrooms, ideal for guests, extended family, or a home office setup. The curb appeal is just as impressive with a fully bricked exterior, double-car garage, and an oversized lot. Truly a standout property in a sought-after, family-friendly neighborhood! UPDATES INCLUDE The stamped concrete out front and back (2022), the manicured gardens out front and back (2024), the new (2024) open concept decking with hot tub (2022), new kitchen appliances (dishwasher and gas stove 2022) (fridge 2024) large fenced backyard, freshly painted, Upgraded light fixtures and mirrors, piped in gas BBQ hookup, filtered water system, heated drywalled garage, upgraded electrical box to 200 amp. (id:47564)
Royal LePage Proalliance Realty
7 Perry Street
Brighton, Ontario
Location, Location, Location. This solid brick bungalow, located in lovely town of Brighton, home to Presquile Provincial Park features handicap accessible, freshly painted main floor, huge bathroom-walk-in tub, wide doors, 2 bedrooms on main floor, laundry room, plus potential 1 bedroom in-law suite downstairs with own laundry room. Less than 5 minutes to schools, 10 minutes to main shopping area and clinics. The large backyard, lovely patio area, is perfect for summer evening barbeques. Large handicap accessible ramp to front door, as well as separate steps. A paved drive with turn around, is a great convenience. Great quiet area. Only 15 mins from Quinte West and Hospital. 5 minutes to public and secondary school, 7 minutes to 401. 30 minutes to Belleville. (id:47564)
RE/MAX Quinte Ltd.
132 Newkirk Boulevard
Bancroft, Ontario
BANCROFT BEAUTY WELCOMES YOU HOME! Welcome to this delightful and contemporary 2 bedroom, 1 bathroom home in the picturesque town of Bancroft. Spanning 1,053 sq ft on a generous 0.25-acre corner lot, this energy-efficient gem offers modern comforts and style. Built in 2018, the home boasts double insulated walls and ceiling, an electric ductless unit for heating and cooling, and backup baseboard heating. Step inside to discover an open concept living space that showcases a contemporary kitchen with a large island, fresh white cabinetry, and appliances. The spacious utility room doubles as a laundry area with ample storage. The extra-large 4-piece bathroom features elegant quartz countertops, while both bedrooms offer double closets for ample storage. Outside, you'll find two well-constructed sheds-one serving as a workshop and the other as a gym, both equipped with baseboard heaters-and a convenient covered storage area. Located in the charming community of Bancroft, this home is just moments away from the York River, local shopping, arts, provincial parks, and a variety of dining options. Experience the best of small-town living with modern conveniences. Make this exceptional home yours today! (id:47564)
RE/MAX All-Stars Realty Inc.
1013 Highway 7a
Kawartha Lakes, Ontario
Your Peaceful Hilltop Haven. Set overlooking Bethanys rolling hills, this inviting 12-acre retreat offers a perfect harmony of earth and sky. From first light to starry nights, nature surrounds you in every direction. Inside, the open-concept layout links kitchen, dining, and living areas creating a bright, welcoming space for daily life and entertaining. A main floor laundry and stylish three-piece bath add comfort and ease. Upstairs, two bright bedrooms and a full bath provide restful retreats. The attached studio with loft and flexible layout offers room for three-season living. Ideal for creativity, guests, family activity, or future development. Excellent Wi-Fi available. Step onto the wrap-around deck to relax, spot wildlife, or unwind under open skies. Private and peaceful, yet close to schools, shopping in Peterborough and Lindsay, Brimacombe Ski Hill, and the Wutai Shan Buddhist Garden. A hilltop haven where natural serenity meets modern convenience. All of this within 90 minutes of downtown Toronto. (id:47564)
RE/MAX All-Stars Realty Inc.
486 County Rd 18-3 Park Meadow Lane
Prince Edward County, Ontario
*** This Mobile unit is located on a Seasonal land lease resort*** -- Purchase price not subject to HST-- This 3 Bed + Den unit comes fully furnished and stocked ready for your enjoyment. Clean, bright, cared for, spacious and conveniently located away from the crowd for those who enjoy some extra privacy are some of the words that comes to mind. Unlike similar cottages, this 540Sqft unit features a 370Sqft sunroom for a grand total 910Sqft of living space. In the Master bedroom you will find a generous closet for your everyday wears. The kids rooms (at the front of the unit) are furnished with bunkbeds for that real cottage experience. The bathroom is equipped with a glass sliding door shower ensuring that little ones and adults enjoy a good scrub after a sandy day. In the Kitchen, stainless steel appliances are your allies for these great meals you will be preparing, and who does not like a gas stove? Let's not forget that the unit is cooled and heated for your season long comfort. The resort is located Minutes from Picton, Sandbanks, Base 31 and the Outlet river granting access to Lake Ontario. The resort is open from May 1st to October 31st. Annual fees of $8,040.00 + HST are payable in 2 installments. 1st installment due on Nov 1st and 2nd Installment due on April 1st. Fees include the following (Lot occupation fee, water & sewer, lawn care, hydro, resort amenities like: Multi-Sport court, rec plex, salt water heated pool, beach, splash pad, playground, events and more). (id:47564)
Royal LePage Proalliance Realty
68 Brookhouse Drive
Clarington, Ontario
Get ready to enjoy everything the quaint village of Newcastle has to offer in this beautiful centrally located 3 bedroom home. Conveniently walking distance to all amenities including library, rec center & pool, arena, downtown, shops, schools and parks this location is perfect for an active lifestyle. A bright open concept layout continues into additional outdoor living space with a 2 tier 288sqft deck (2023), landscaped fully fenced yard and hard top metal gazebo. Finished basement offers a den/office area as well as a spacious rec room. Value added with many recent improvements including - brand new carpet in 2024, new electrical panel, fencing & gate, mature trees & perennial gardens and all new stainless steel kitchen appliances in 2024! Very clean and well kept - completely move-in ready! ** This is a linked property.** (id:47564)
Royal Heritage Realty Ltd.
2508 County Rd 7 Road
Prince Edward County, Ontario
Located in a peaceful, quiet area of the county, tucked away from the road is this charming home which sits on 54 acres of land. 3 spacious bedrooms, 3 bathrooms, and a living room that overlooks the picturesque grounds - you'll be beckoned to explore this natural retreat and enjoy the surrounding wildlife. Brand-new south-facing windows allow for natural light to pour into every room. An added bonus of a two-car garage and workshop with ample space. Just 15 minutes from Picton, close to local wineries and the stunning Lake on the Mountain, this home offers the best of country living with nearby conveniences. Picton features fantastic restaurants, shops, the Regent Theatre, and the Prince Edward Memorial Hospital. You'll feel right at home among wonderful neighbors on all sides. Lovingly cared for, the owners are seeking someone who will enjoy the land and home as they have for many years. (id:47564)
Royal LePage Proalliance Realty
264 Glen Miller Road
Quinte West, Ontario
Experience exceptional quality in this beautifully crafted three-bedroom, two-bathroom home with garage space for four vehicles-a rare triple car garage plus an additional single. Located just steps from direct access to the Trent River, this property sits on a large lot with municipal water and offers luxury features throughout. Enjoy vaulted ceilings, a stunning stone gas fireplace, radiant in-floor heating, economical natural gas, and a gorgeous kitchen with 2024 stainless steel appliances. The main floor also features a spacious laundry room and seamless indoor-outdoor flow to a huge rear deck and a west-facing front deck for sunset views. Wired for a generator and perfectly located just minutes to Highway 401, Starbucks, the YMCA, and only fifteen minutes to Prince Edward County wineries. Offers welcome anytime! (id:47564)
Royal LePage Proalliance Realty
30 Aletha Drive
Prince Edward County, Ontario
This 1315 square foot on main bungalow features open concept great room, dining & kitchen, 2 bedrooms, 2 baths & a den. The kitchen has new countertops including a breakfast bar, and as you would expect, the primary bedroom has a 3-piece ensuite with shower and walk-in closet. The great room has walkout to oversize south deck, with gazebo and gas BBQ hookup. The lower level offers a third bedroom, 4-piece bath, rec room, and British-style Pub for good conversations and watching your favourite sports. Located in Wellington on the Lake, an adult lifestyle community in the heart of Wine Country of Prince Edward County, you can walk to the golf course, hike, run, x-country ski on the Millennium Trail, and don't forget bird watching year-round. The Village of Wellington is a short stroll for shopping, fine dining, or taking in the local music scene. WOTL has its own private Rec Centre which has many activities designed to keep you engaged in an active lifestyle, along with a swimming pool, tennis court, woodworking shop, pickle ball, bocce ball and shuffleboard courts. (id:47564)
Exit Realty Group
87 Flamingo Crescent
Brampton, Ontario
Pride of ownership is evident in this beautifully maintained 3-bedroom, 3-bathroom home, centrally located with easy access to all amenities. Thoughtful updates and a functional layout make this home truly stand out. Large windows fill the home with natural light, creating a bright and welcoming atmosphere. The main floor flows effortlessly into a spacious, finished basement rec room perfect for a home gym, play area, or media room. Upstairs, you'll find a generous full bathroom, along with a private 3-piece ensuite in the primary bedroom, offering added comfort and convenience. Step outside to a peaceful backyard retreat featuring no rear neighbours, a noise barrier wall, and a large deck thats perfect for entertaining. Notable updates include front and back doors (2023), garage door (2024), interior doors (2022), and a new roof (2021). Additional improvements in 2024 include updated windows, roof and attic with energy testing, as well as a new heat pump and furnace installed in 2023. Located with easy access to Highways 410 & 407, a short drive to the airport, walking distance to transit, and just 5 minutes from a major shopping mall, this move-in-ready home offers comfort, privacy, and a prime location. Don't miss your opportunity to make it yours! (id:47564)
Our Neighbourhood Realty Inc.
77 Blue Heron Drive
Georgina, Ontario
Charming Lake Simcoe Cottage in Sought-After McRae Beach Nestled along the tranquil shores of Lake Simcoe, this beautifully maintained 3-bedroom, 2-bathroom cottage in McRae Beach offers the perfect blend of comfort, charm, and lakeside living. Whether you're looking for a peaceful weekend retreat, a year-round getaway, or a smart investment opportunity, this property delivers. Enjoy sun-filled hot summer days by the water, taking in panoramic lake views, swimming, boating, or simply relaxing on the patio with your morning coffee. As the sun sets, gather with your friends and family around the campfire to share stories under the stars, a true cottage experience. Inside, the home features an open-concept living and dining area, antique oak plank floors, updated finishes, and large windows that showcase the stunning natural surroundings. With room for the whole family and a warm, inviting ambiance, this cottage is ready for your next chapter. This property also presents strong potential as a short-term rental or Airbnb, offering a great opportunity to generate income when not in personal use. Located just over an hour from the GTA and close to local marinas, parks, and amenities, it's an ideal escape with excellent accessibility. (id:47564)
Royal Heritage Realty Ltd.
325 Florence Drive
Smith-Ennismore-Lakefield, Ontario
Welcome to this beautifully maintained 3-bedroom, 2.5-bath townhome, ideally located in one of Peterborough's most desirable neighbourhoods, with quick and easy access to all the amenities. From the charming covered front porch perfect for relaxing summer evenings to the nearby scenic walking trails, this home offers the ideal blend of comfort and convenience.Step inside to a bright and airy open-concept main floor featuring gleaming hardwood floors throughout. The stylish eat-in kitchen flows seamlessly into a spacious living room with a cozy gas fireplace and a formal dining area perfect for both everyday living and entertaining. Enjoy your morning coffee on the elevated balcony just off the breakfast nook.Upstairs, youll find three generous bedrooms, including a serene primary suite with a walk-in closet and a spa-like 5-piece ensuite. The second-floor laundry room adds practicality to the thoughtful layout.The partially finished walk-out basement provides ample space for a future family room, home gym, or office ready for your personal touch and the rough is in place for lower bath. Don't miss the chance to make this exceptional home yours-schedule your private showing today! (id:47564)
RE/MAX Rouge River Realty Ltd.
210 - 65 Shipway Avenue
Clarington, Ontario
OPEN HOUSE THIS SAT. ALONG WITH OTHER UNITS IN THE BUILDING! Experience more then just a condo! Embrace a lifestyle by the water!! This stunning 1+1 bedroom offers a spacious walk-in closet and a 3-piece ensuite bathroom, plus a versatile den for extra living space. Enjoy the convenience of in-suite laundry and south-facing views that fill your home with natural light, enhanced by a charming bay window, perfect for relaxing. As a resident, you'll also enjoy an exclusive membership to the Admirals Club, offering resort-style amenities to elevate your everyday living. Walking distance to the marina, where you can paddleboard or kayak, walk the trails or sit and take in the views of the water. (id:47564)
Our Neighbourhood Realty Inc.
22a Charlotte Street
Belleville, Ontario
Available immediately. Charming 2 bed, 1 bath ground-level unit in a 4plex, ideal for those wanting a cozy, compact home. Includes one parking space and coin laundry in the building. Conveniently located near Albert College, Giant Tiger, Tim Hortons, Shoppers Drug Mart, and vibrant downtown Belleville, offering easy access to shopping, dining, and local amenities. Tenant pays hydro. Water included. Electric baseboard for heat. One parking space. (id:47564)
Exp Realty
Pt Lt 4 White Road
Hamilton Township, Ontario
Tucked into the rolling hills of Northumberland County, this picturesque 1-acre building lot offers the perfect blend of peace, privacy, and possibility. Located on a quiet country road in the charming community of Harwood, you're just minutes from the sparkling shores of Rice Lake, famous for fishing, boating, and all things water. Whether you're dreaming of a weekend retreat or a full-time escape from the city grind, this property is a rare opportunity to build your dream home surrounded by nature. All within a 15-minute drive to the 401 and the vibrant town of Cobourg, where you'll find shops, restaurants, and one of Ontario's best sandy beaches. Come and experience the ease of country living, without giving up the convenience of nearby amenities. Northumberland County is calling. (id:47564)
Royal LePage Proalliance Realty
2106 County Road 30 Road N
Brighton, Ontario
Enjoy the tranquility of country living and the space to run wild with Mother Nature in your backyard. With 8 acres, this private stone/brick bungalow invites you to a 2 bedroom and 2 bath immaculate home. Every room is an impressive size and over looks the groomed lawns and gardens. A metal roof for lifetime durability enhances the curb appeal of this custom, quality built home. The family room with wood plank cathedral ceilings that allow natural light in from the 2 roof top windows and an extensive corner stone fireplace that mimics a ski lodge appearance. Sliding glass doors open to the serene manicured grounds and large picturesque pond with bridge to island and no rear neighbours.The kitchen is equipped with plenty of natural wood cupboards that have been hand crafted, ceramic floors and includes fridge and stove. The 4 pc bath is where you can relax after a long day in the corner jet tub. The oversized primary bedroom will accommodate your kingsize bed and has its own 2 pc ensuite. Looking to bring your DIY ideas to life? The basement is perfect for that. This generous room with wood stove, storage and walk up is an ideal space to create your own workshop, rec room, man cave or what ever you can imagine. The generous back yard with 4 stall drive shed is perfect for your outdoor toys, firewood, storage for trailer and is wired for your convenience. The woods in behind are perfect for trails and you could have the BIGGEST vegetable garden going. The double paved driveway is perfect for your boat, RV or tractor trailer parking with large oversized garage and inside entry to family room. Sitting on your private deck with electric awning enjoying a lifelong of tranquility and amazing views of your own piece of heaven on earth! (id:47564)
Exp Realty
332 - 259 Hillcroft Street
Oshawa, Ontario
Suite #332 at Livita Centennial is a large studio suite with a kitchenette, offering 353 square feet of comfortable living space. Located in a quiet residential area next to Centennial Park and just two minutes from Lakeridge Health Oshawa, this welcoming retirement residence is close to shopping and features beautifully landscaped grounds with a gazebo and pergola. This suite includes a walk-in shower and updated finishes. The monthly rate covers three meals a day in our full-service dining room, weekly housekeeping, linen and towel laundry, complimentary laundry rooms on every floor, heating, hydro, water, Wi-Fi, cable TV, parking, two daily wellness checks, and weekly shower support. Residents also enjoy access to on-site amenities like a games room, library, bistro, gym, spa, salon, party room, doctors room, and private dining room, making it easy to stay active, social, and comfortable. (id:47564)
Century 21 Lanthorn Real Estate Ltd.
0 Spry Road
Stirling-Rawdon, Ontario
BUILDING LOT - approximately 1 ACRE. Lovely rural setting on a quiet country road. Build in a treed setting with picturesque views! DRILLED WELL IN PLACE - (approximately 20 gallons per minute). HYDRO AT ROAD. Approximately 12 minutes north of the lovely Village of Stirling and amenities, approximately 25 minutes to Belleville and the 401. GREAT SPOT TO BUILD A HOME or possibly invest now and use for outdoor enjoyment until you are ready to build. (New severance, taxes have not yet been accessed by municipality). ( New Roll# before closing ). (id:47564)
Century 21 Lanthorn Real Estate Ltd.
175 Bagot Street
Cobourg, Ontario
Nestled on Cobourg's most picturesque street, just steps from the lakeside boardwalk, this newly constructed (2024) historical reproduction home offers a unique blend of timeless charm and modern luxury. Inside, soaring 17-foot vaulted ceilings and oversized windows flood the open-concept living space with natural light, creating an inviting atmosphere for both relaxation and entertaining. A generous and bright main floor office could serve as a bedroom. The heart of the home is a designer kitchen, featuring high-end Bosch appliances with a five-year warranty, sleek stone countertops, and a magnificent granite island perfect for casual dining or hosting gatherings. A warm and inviting ambiance is created by a beautiful gas fireplace, seamlessly integrating the kitchen and living areas. Gleaming maple floors, warmed by radiant heat, flow throughout the main floor, ensuring year-round comfort. Ascend to the primary loft retreat, where an architectural ceiling and strategically placed windows create a serene sanctuary, complete with a luxurious ensuite featuring a soaker tub. For added versatility, the fully finished basement offers a private entrance and a legal in-law suite, boasting radiant-heated polished concrete floors, two bright bedrooms, and a brand-new kitchen, making it ideal for multi-generational living or guest accommodation. Completing this exceptional property is a bonus 16x20 studio in the backyard, featuring cathedral ceilings and architectural windows, offering a versatile space ideal for an artist's studio, home office, or fitness retreat (id:47564)
RE/MAX Rouge River Realty Ltd.
104 - 15 Arthur Street
Cramahe, Ontario
Simplify your life in this newer 2 bedroom condo townhome with private entrance located a short walk to the downtown corridor in the Town of Colborne. This spacious lower unit with patio area is all one level. Bright, open concept Kitchen and Living Room area. All appliances included, beautiful cabinetry, gorgeous quartz countertops & undermount sinks in Kitchen and in Bathroom. Kitchen Island with breakfast bar and lots of storage. Convenient Laundry Room is situated directly off the Kitchen. Large Primary with walk-In Closet. Second Bedroom is an ideal space for an at-home Office or Den, or great for visiting guests. Luxury vinyl plank flooring throughout, upgraded lighting, ductless heating/cooling. One exclusive on site parking space, with visitor parking also available. Maintenance fees include snow removal, grounds maintenance, private garbage removal. A short drive to Cobourg, Brighton, Prince Edward County, and under an hour to the Oshawa Go Station. Enjoy your low maintenance lifestyle in a quiet neighbourhood, located close to Lake Ontario, parks, restaurants, shopping, library, banks and more! (id:47564)
Royal LePage Proalliance Realty
104 - 15 Arthur Street
Cramahe, Ontario
Simplify your life in this newer 2 bedroom condo townhome with private entrance located a short walk to the downtown corridor in the Town of Colborne. This spacious lower unit with patio area is all one level. Bright, open concept Kitchen and Living Room area. All appliances included in lease, beautiful cabinetry, gorgeous quartz countertops & undermount sinks in Kitchen and in Bathroom. Kitchen Island with breakfast bar and lots of storage. Convenient Laundry Room is situated directly off the Kitchen. Large Primary with walk-In Closet. Second Bedroom is an ideal space for an at-home Office or Den, or great for visiting guests. Luxury vinyl plank flooring throughout, upgraded lighting, ductless heating/cooling. One exclusive on site parking space, with visitor parking also available. Tenant pays for hydro. Water/Sewer included. A short drive to Cobourg, Brighton, Prince Edward County, and under an hour to the Oshawa Go Station. Enjoy your low maintenance lifestyle in a quiet neighbourhood, located close to Lake Ontario, parks, restaurants, shopping, library, banks and more! May possession available. (id:47564)
Royal LePage Proalliance Realty
0 Devils Valley Road
Trent Hills, Ontario
Approximately 4 ACRES of LAND with POTENTIAL BUILDING LOT. A picturesque property on a scenic country road. Acreage has plenty of trees, a hillside and plenty of road frontage. A large cleared area is ready to potentially build a home or use property for a weekend/holiday get away destination. Lots of area for outdoor recreation in all 4 seasons. Approximately 10 minutes to amenities in the wonderful town of Campbellford, approximately 30 minutes to Peterborough area, Belleville, CFB Trenton and the 401. Approximately 2 hours to Toronto area and approximately 2 hours to Ottawa area. (New Roll# and PIN# before closing). (New severance, taxes have not yet been accessed by municipality). (id:47564)
Century 21 Lanthorn Real Estate Ltd.
2 - 261 Front Street
Belleville, Ontario
High end, newly renovated 2 bedroom, 2 bath apartment with en-suite laundry and brand new stainless steel appliances. Central air and forced air natural gas heating. Tenants pay their own hydro, gas, and water. Located at 261 Front Street, in a secure building just steps from great restaurants, shops and the riverfront trail. (id:47564)
Royal LePage Proalliance Realty




