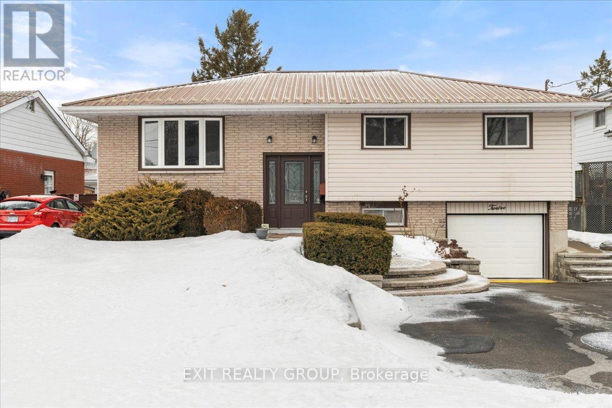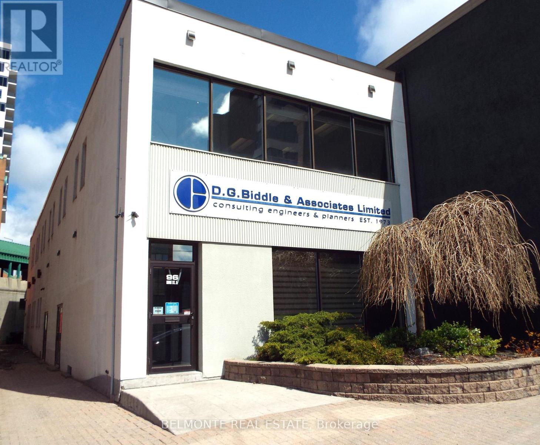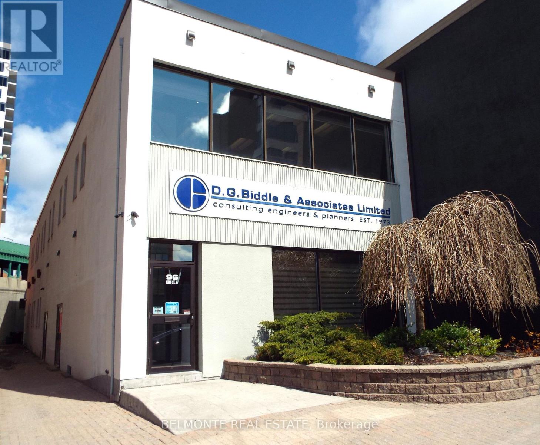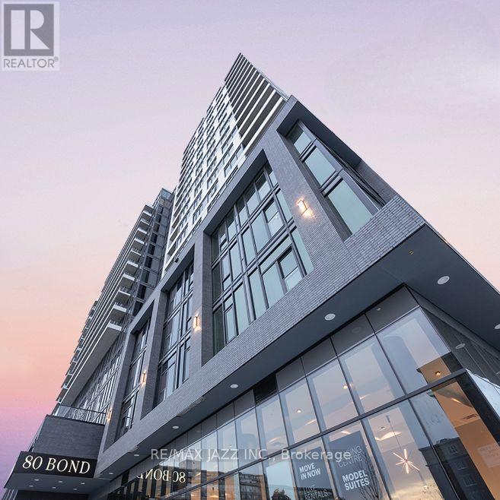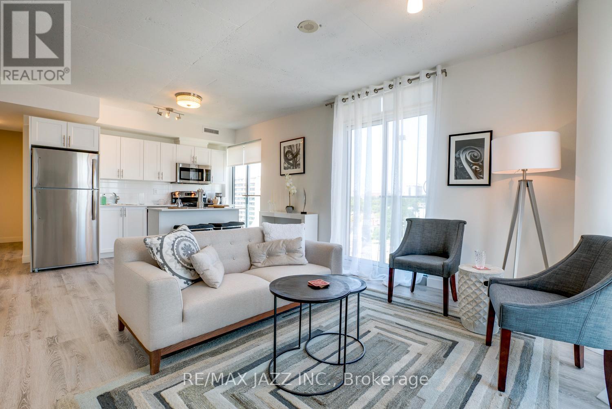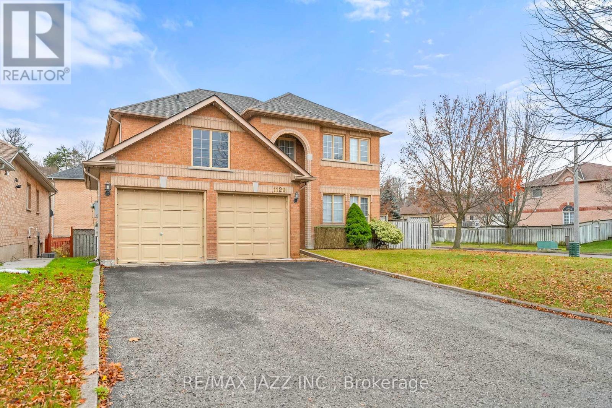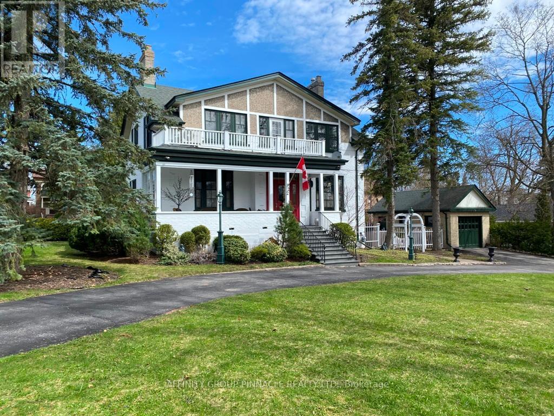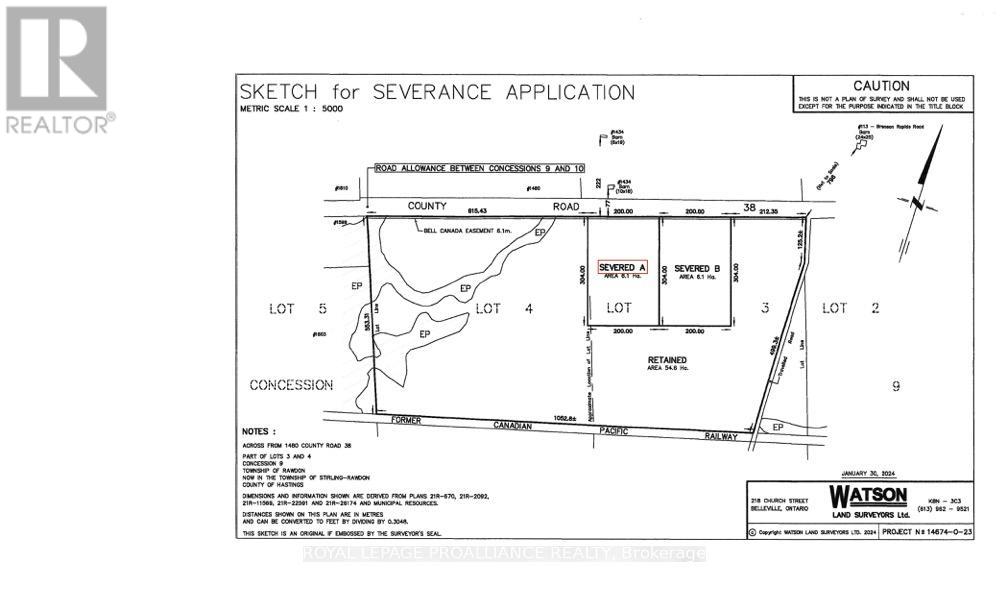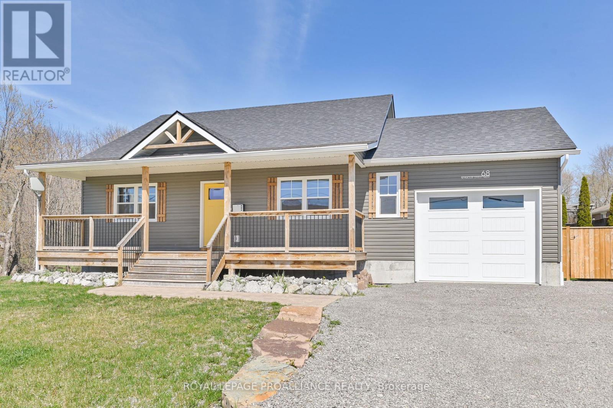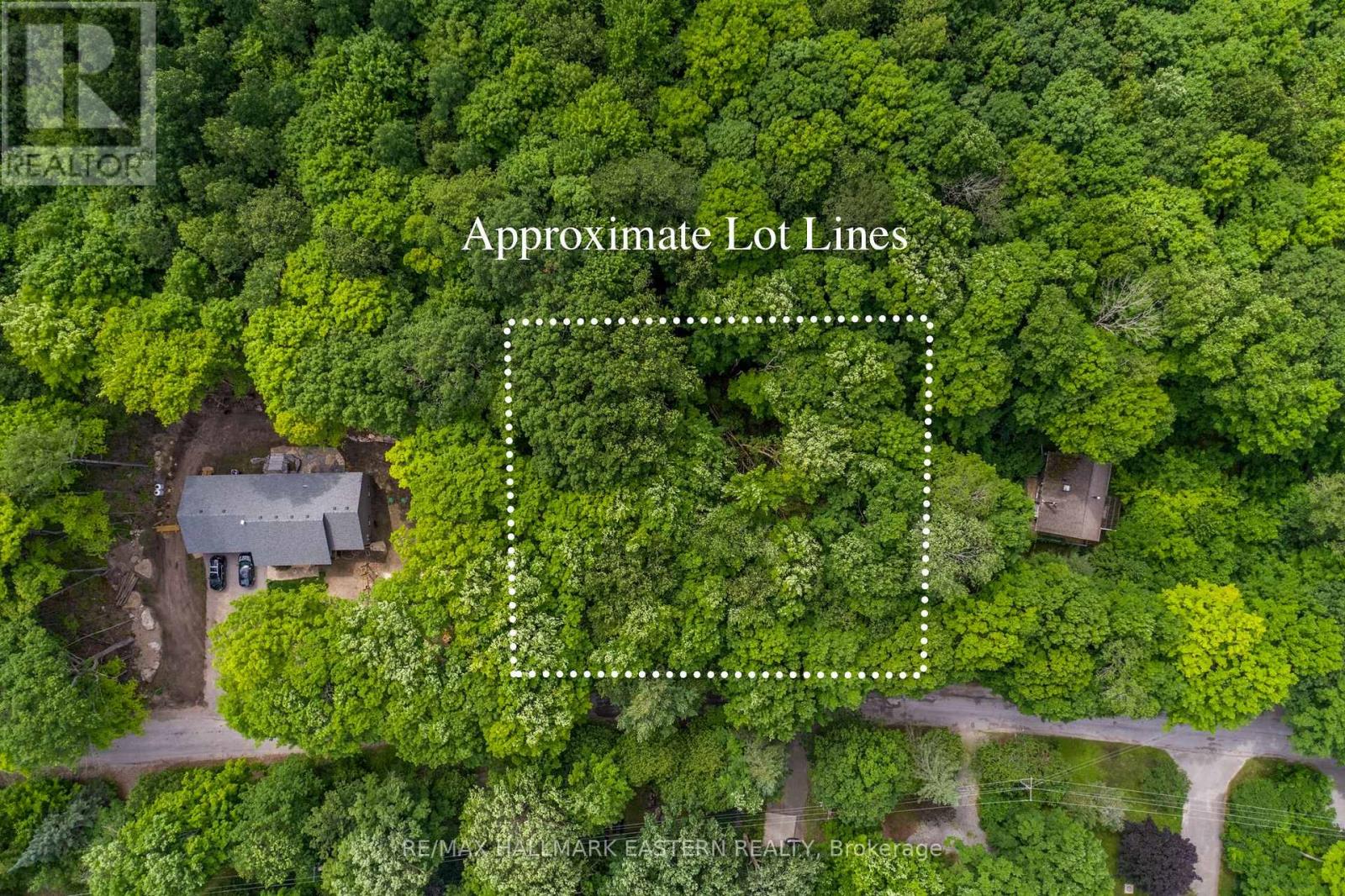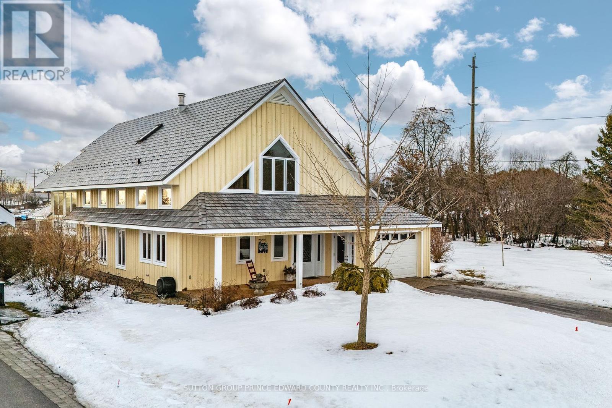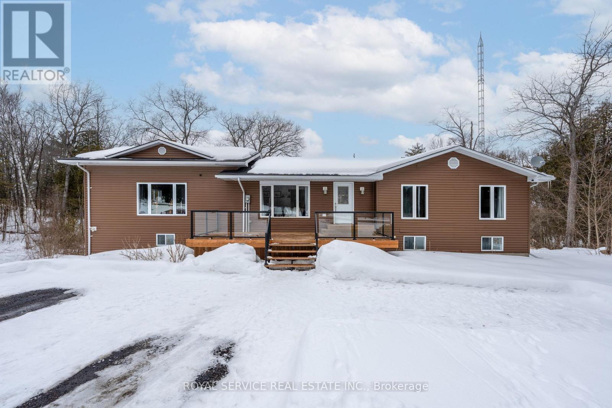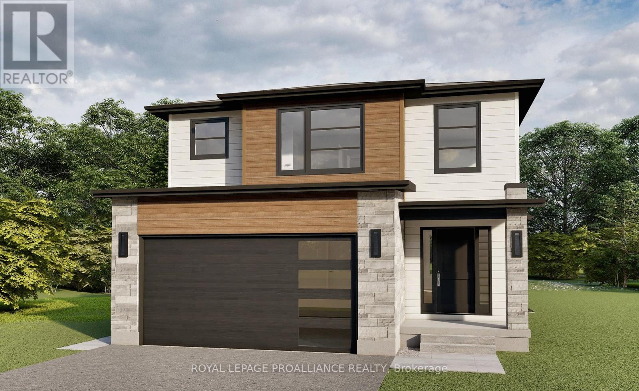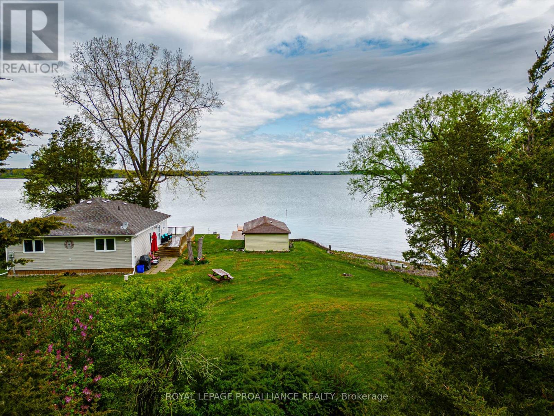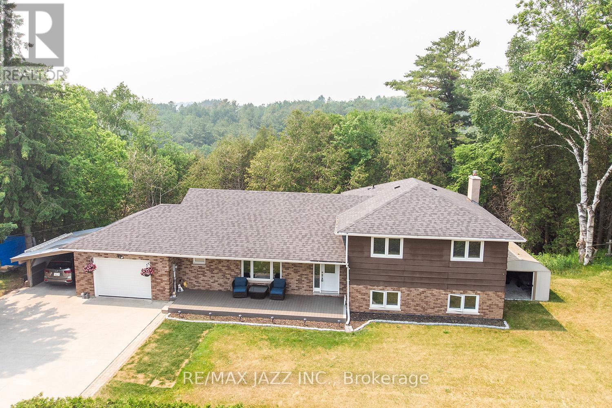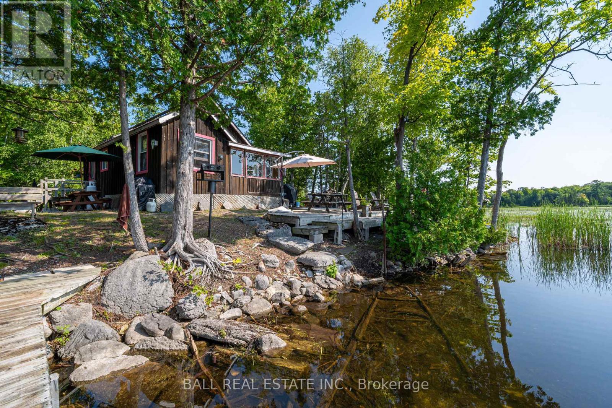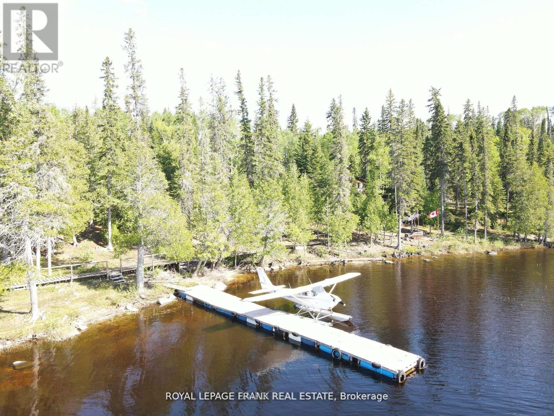 Karla Knows Quinte!
Karla Knows Quinte!12 Chown Crescent
Belleville, Ontario
Nestled in the heart of Belleville, this inviting four-bedroom, two-bathroom raised bungalow offers comfortable family living with exceptional convenience. Just minutes from all essential amenities, this property presents a fantastic opportunity for those seeking a well-located and functional home.The main level is bathed in natural light, showcasing a bright and airy living room, a dedicated dining area, and a well-appointed kitchen with direct access to a private back deck - perfect for outdoor entertaining and relaxation. Three generously sized bedrooms and a full four-piece bathroom complete the main floor, providing ample space for family and guests.The finished basement expands the living area significantly, featuring a large recreation room ideal for family gatherings and leisure activities. An additional bedroom offers flexibility for guests or a home office. A convenient two-piece bathroom and a dedicated laundry room add to the practicality of this lower level. A single-car garage provides secure parking and additional storage. This property offers a blend of comfort, convenience, and functionality in a desirable Belleville location. (id:47564)
Exit Realty Group
354 St Joseph Street
Tweed, Ontario
~ In-law suite with separate entry ~ Family function meets luxury living in this custom one of a kind bungalow. Located in town within minutes to convenient amenities with the offerings of a rear yard retreat. Spacious entry from the front foyer or large mudroom from the attached 396 sq ft garage. Nicely positioned 3 bedrooms on the main level, 2 secluded to the front with a 4pc bath & the classy primary privately situated to the rear offering a large walk-in closet & spa like ensuite with deep soaking tub + vaulted ceiling accent. Stunning kitchen in classic white with apron sink & hardtop counters is connected to the dinette & living space via the grand vaulted ceiling. Triple garden doors here allow an abundance of natural light throughout this open space. Fully finished basement provides a wonderful in-law suite with its separate entrance from the sheltered side patio to the family room, kitchenette (or wet bar), 2 additional bedrooms, 4 pc bath & office/den. Fabulous storage & mechanicals here as well. An entertainers dream in this backyard oasis. Relax on the upper composite deck or chill in the shade under the lower gazebo. Lounge poolside by the in-ground, heated pool. Fully fenced yard with ample room for play, surrounded by established perennial gardens creates lovely privacy. Located within walking distance to hockey & curling rink offering pickle ball in the summer months, baseball diamond, shopping & dining. (id:47564)
Royal LePage Proalliance Realty
1520 - 2550 Simcoe Street N
Oshawa, Ontario
Beautiful Open Concept 1 Bedroom Unit with Unobstructed Beautiful Western Views and is in UC Tower Built by Tribute Homes. This Newer Modern Condo has S/S appliances, Quartz Counters, Modern Backsplash, Beautiful Laminate Floors, En-Suite Laundry, and Much More. Located Steps From Public Transit, Shopping, ON Tech University. This Building Has Amazing Amenities: Amenities: 24hr Concierge, Fitness Centre, Study/Business Lounge, Party Room, Outdoor Space/BBQ, Pet Spa, Dog Park, Guest Rooms & More. (id:47564)
RE/MAX Rouge River Realty Ltd.
0 Forsythe Road
Belleville, Ontario
Large parcel of land north of Highway 401. Land has two zonings, south portion is zoned rural and northern portion is zoned prime ag. (id:47564)
Exit Realty Group
96 King Street E
Oshawa, Ontario
Rare Opportunity! This Freestanding Office Building Situated in Downtown Oshawa is Suitable for Multiple Business Uses. Approximately 8,300 SF of Available Lease Space is Divided Over 3 Floors (Approx. 2,700 SF/Floor). This Space Can Be Leased as a Whole or By the Floor with 3 Separate Entrances. Street Parking & City Parking Garage Available. **EXTRAS** Floor Plans & Zoning Information Attached to Listing. Property also listed for sale! (id:47564)
Belmonte Real Estate
96 King Street E
Oshawa, Ontario
Rare Opportunity! This Freestanding Office Building Situated in Downtown Oshawa is Suitable for Multiple Business Uses. Approximately 8,300 SF of Available Lease Space is Divided Over 3 Floors (Approx. 2,700 SF/Floor). 3 Separate Entrances, Street Parking & City Parking Garage Available. **EXTRAS** Property is also Listed for Lease (id:47564)
Belmonte Real Estate
743 Barbara Crescent
Peterborough South, Ontario
This bungalow offers charm and flexibility featuring an open concept living room and eat-in kitchen with under cabinet lighting on the main floor, a spacious rec room, large laundry area, and workshop on the lower level, plus a private covered outdoor space for barbecuing and entertaining off the side yard. All this in a great location, only minutes away from the highway.Originally a 3 bedroom home, the formal dining room can easily be converted back to a 3rd bedroom for extra space with a rec room large enough that potentially a 4th bedroom could be added to the lower level. The main floor features original hardwood flooring in the living room, dining room, and bedrooms, adding character to the home.As its been used, the open-concept rec room in the basement provides plenty of space for entertaining, while the workshop is perfect for DIY enthusiasts or extra storage. The fully fenced backyard offers privacy and a great outdoor space for kids, pets, or gardening.A carport adds extra convenience for covered parking and the private covered side yard behind can be transformed it into a cozy outdoor living area for unwinding or socializing.Located in the sought-after Otonabee area, this home is close to schools, parks, and amenities and the highway for commuters. A great opportunity for those looking to make it their own. Book your showing today! (id:47564)
RE/MAX Hallmark Eastern Realty
220 Dundas Street E
Belleville, Ontario
High traffic area close to Belleville General Hospital! Gross lease and over 1600 square feet of professional office space available in Belleville's prime location. Currently the building is being used as medical/dental. Longer term lease preferred. Lots of windows and facing South this unit was previously used as a dental lab for the past 20+ years. Private washrooms down the hall. Lots of parking in front of building and out back. The building is located on the corner of Dundas and Bleecker streets. (id:47564)
RE/MAX Quinte Ltd.
90 Aldersgate Drive
Belleville, Ontario
Welcome to 90 Aldersgate Drive, a stunning 1437 sq ft bungalow built by Duvanco Home in 2019. This meticulously designed home offers an open-concept floor plan, filled with natural light and featuring modern, luxurious finishes throughout. The heart of the home is the gourmet kitchen, which showcases a beautiful quartz countertop with a striking waterfall edge, a spacious breakfast bar, a walk-in pantry, and high-end stainless steel appliances, including a gas stove-perfect for cooking and entertaining. The formal dining area is ideal for family gatherings, while the adjacent kitchen and living area create an inviting space for relaxation and socializing. The living room is highlighted by a custom-built wall unit with an electric fireplace, and patio doors that lead out to the back deck and yard, offering seamless indoor-outdoor living. The spacious primary bedroom is a true retreat, featuring a stylish main accent wall and luxurious 4 piece en-suite bath. A second bedroom, a main floor bath, and a laundry room with inside entry from the 1.5 car garage complete the main level. The fully finished lower level is perfect for additional living space, with a large rec room offering plenty of room for all your storage needs. Located in a highly sought-after west-end subdivision, just minutes from Hwy 401 and CFB Trenton, this home is the ideal combination of comfort, style and convenience. Don't miss out on the opportunity to make this beautiful home yours. (id:47564)
Royal LePage Proalliance Realty
11 Union Street
Cavan Monaghan, Ontario
Welcome to your dream home in the heart of Millbrook! This stunning new build offers modern living in a peaceful, family-friendly community. Boasting just under 1,900 sq. ft., this 3-bedroom, 2.5-bathroom home is thoughtfully designed with quality craftsmanship and luxurious finishes. Home Features: Spacious, Open-Concept Living, perfect for entertaining or family gatherings. Elegant Hardwood Floors throughout the main level for a seamless, high-end feel. Pristine Bathrooms, featuring stylish finishes, custom sleek vanities, and modern fixtures. A Bright and Airy Kitchen with Custom cabinetry, premium countertops, and ample storage space. Primary Suite, is generous in size with a spa-like ensuite and walk-in closet. Built with high-quality materials for comfort and efficiency. Comes with a 7-Year Tarion Warranty for Peace of mind knowing your home is protected! Built by a Top-Rated Builder, recognized for excellence in craftsmanship and attention to detail. About the Community: Millbrook Ontario, is nestled in the rolling hills of Cavan-Monaghan! Millbrook is a charming and historic village known for its quaint downtown, scenic trails, and welcoming community atmosphere. Don't be surprised if a movie or TV show gets filmed here! Just minutes from Highway 115 and a short drive to Peterborough or the GTA, this location offers the perfect balance of small-town charm and urban convenience. Enjoy local shops, cafes, parks, and schools, all while being surrounded by nature. Don't miss this opportunity to own a beautifully built home in one of Ontario's sought-after communities! NOTE: Photos are examples only, home will look similar to photos included, home is still under construction. (id:47564)
Keller Williams Energy Real Estate
1501 - 80 Bond Street E
Oshawa, Ontario
Meet the New Bond. 80 Bond is a new luxury accessible building in downtown Oshawa. Unit 1501 is an incredibly finished One Bedroom Plus Den space with Northern Exposure and Juliette Balcony, Open Concept, Great Den/Office Space for work from home . Your suite will have it all: smart floor-to-ceiling windows, individually controlled HVAC system, hi-speed internet ($50 per month), stainless steel appliances (including dishwasher and microwave), in-suite washer and dryer, 9 feet ceiling, 24-hour security, underground parking ($150 per month), lockers, and onsite Property management team. Amenities include Gym with showers, Party Room, Terrace, Dog Wash and Business center. Pet friendly. 80 Bond features a spacious double height lobby enclosed in glass offering that creates an impressive entrance with security desk and ample seating, as well as a lobby lounge separated by a double-sided fireplace that is ideal for informal gatherings and a great place to hang out with your favourite book. Do it all in 80 Bonds 3,100 sq.ft. ground floor Gym featuring state-of-the-art facilities and equipment, an expansive mirror wall, fantastic street view, televisions to keep you entertained and more. Events big or small fit in nicely in this beautiful double height space featuring a double-sided fireplace, kitchen/bar area and plenty of room for all your friends and family. The Lounge is also a great place to enjoy a little quiet time while cozying up to the fireplace. Just off the Lounge & Party Room, laze in the sun, take in the view or fire up the bbq and cook up a meal on the 5th floor Terrace, a great place to entertain or relax solo or with friends; plenty of room, lots of seating options and 2 bbqs for convenience. And if Fido needs a bath! Conveniently located on the ground floor near the buildings secondary entrance, you can quickly clean up the pup before those muddy paws get anywhere near your front door. (Photos may not be of exact unit) (id:47564)
RE/MAX Jazz Inc.
1206 - 100 Bond Street E
Oshawa, Ontario
Say Hello to Condo Style Living You Can Lease. Unit 1206 is a spectacular 2 BR plus Den, Primary BR with Ensuite, Additional 4Pc Main Bath, Open Concept Design all in a corner unit with Eastern views. 100 Bond East features 239 deluxe suites built to condo standards with ensuite laundry, spacious living/dining areas and beautiful kitchens. Every suite at 100 Bond is equipped with a full kitchen featuring 5 quality appliances, Caesarstone countertops, lots of storage and more.100 Bond apartments also feature generous layouts, beautiful finishes and ample windows, filling the space with natural light and warmth. 100 Bond offers so much more than amazing apartments like Club 100, a fantastic place to host a party or just relax with friends. Its a business centre, its on-site management and its a deluxe membership to the YMCA next door offering swimming, fitness classes, an indoor track and much more. Plus, within just a few blocks are all the shopping, dining and entertainment you could every want. Live life the way you want without the obligations of ownership. Oshawa has become of Canadas most dynamic cities, boasting some of the nations best population and economic growth figures. 100 Bond is right in the heart of it, offering an ideal location and an unrivalled lifestyle. The automotive industry made Oshawa a major economic hub, but the area is now much more diverse and resilient with growing health, education, technology and professional services sectors expanding rapidly. Builders, together with restaurateurs, retailers and institutions are bringing new ideas and new options to the city, making Oshawa one of Canadas most vibrant and innovative communities. (Photos of Unit on 9th floor) (id:47564)
RE/MAX Jazz Inc.
145 Park Lane
Asphodel-Norwood, Ontario
Experience unparalleled serenity in Hastings with this extensively renovated home, offering an open concept across both levels and equipped with natural gas for your comfort. Boasting 3+1 bedrooms and 3 bathrooms, this property is in pristine move-in condition. Appliances are new, kitchen engineered featuring quartz counter tops. There is a sauna, on-demand hot water, windows have been replaced, flooring upgraded thru out. New gas furnace with a/c, baseboards replaced with new that provide a secondary heat source not to mention a WETT certified wood stove ready for future gas conversion if wanted. Full list of renos on file and available upon request. Enjoy the added luxury of a commanding view, from both levels, of the Trent River that leads lock free to Rice Lake and beyond to Peterborough, making this rural waterfront property with indirect access your dream come true.. Don't miss this unique opportunity to own a piece of paradise. (id:47564)
RE/MAX Hallmark Eastern Realty
843 Lasswade Road
North Kawartha, Ontario
NORTH KAWARTHA: Build your dream home or retreat on this beautiful 3.66+/- acre parcel (see survey). Very private with mature trees, small stream/ponds and a few nice building spots already cleared. Permitted and gated driveway already in place, along with hydro, a drilled well, privy and a custom sunroom/bunkie for shelter, enjoy while building and for many years after. Lasswade Road is a municipally maintained school bus route with garbage & recycling pick-up. Just a short drive to public access on Chandos, Kasshabog & Wollaston Lakes and minutes to The Gut Conservation area, home of the spectacular Crowe River waterfall. Apsley is about 15 minutes away for all your shopping, medical, school and service needs. Clean air and star-studded night sky are included, come see! (id:47564)
Royal LePage Frank Real Estate
0 County Rd 15 Road N
Stone Mills, Ontario
Need a retreat from the City? This property has you covered. 15 min from Tamworth and close to HWY 7. Deeded access to Sheffield Lake. This may be just what you needed and didn't know it. (id:47564)
Exp Realty
1129 Gossamer Drive
Pickering, Ontario
Welcome Home to This All-Brick, 2-Storey Executive Home. Situated In A Lovely Community Tucked Away In A Quiet Cul-De-Sac In A High-Demand Pickering Location. Perfect For A Large Or An Extended Family! Beautiful Home, Ideal For A Multi-Generational Family W/ Great In-Law Potential. Warm & Inviting Kitchen with Walk Out To Deck, Spacious Open Concept Design Family Room With Large Windows, Overlooking The Picturesque Fully Fenced Backyard. Oversized Bedrooms, Primary with Large Ensuite Bath W/soaker tub, Separate Shower and Dual Closets. Main Floor Laundry With Access To Garage. Home Features 9-Ft Ceilings, Open Concept Floor Plans, Hardwood Floors. Fully Finished Basement W/ High Ceilings Perfect For The In Laws or Home Office or Gym. Situated On A Ravine/Pie Shaped Lot In A Court. Private Double Driveway W/ Double Car Garage For Ample Parking. Backing Onto A Ravine W/ Total Privacy. W/Greenspaces And Miles Of Trails Nearby. Exceptional Location Close To Schools, Parks, Access To The GO Train, Public Transit, Hwy 401/407 & Amenities. Quiet Family Friendly Court, Siding Onto A Large Park And Backing Onto A Conservation Area. (id:47564)
RE/MAX Jazz Inc.
297 Main Street
Prince Edward County, Ontario
Prime Commercial Space for Lease - 297 Bloomfield Main St, ON. Size : 833 Sq ft, Lease Rate Year 1& 2: $2000./month + TMI + Utilities. Escalating Lease for year 3, 4 & 5. Zoning: Commercial Local ( Permits Various Business Uses) Available Immediately. Seize this exceptional opportunity to establish your business in the heart of Bloomfield's vibrant Main Street. This high-visibility, updated century building offers a unique blend of historic charm and modern convenience, making it ideal for a variety of business ventures. Key Features: 833 sq. ft of flexible commercial space. Prime Main Street frontage with excellent exposure and foot traffic. Soaring high ceilings, creating an open and inviting atmosphere. Beautifully updated century building with character and modern upgrades. Zoned for a wide range of uses, including: Retail Shop, Barber shop/salon, convenience store, business or professional office, restaurant, business photography studio and more! Ample Street parking for customers and clients. This versatile space offers endless possibilities for entrepreneurs, creatives, and professionals looking to launch or grow their business in Prince Edward County. Don't miss out on this rare leasing opportunity in the Heart of Bloomfield! (id:47564)
Harvey Kalles Real Estate Ltd.
22 Francis Street
Kawartha Lakes, Ontario
Presenting 22 Francis Street in Lindsay. This is a landmark white brick home built in 1856 is truly one of the most elegant homes in Lindsay making it a perfect family or executive home, or a bit of both! It's exceptionally curb appeal is perfection to behold. As you approach the front door you'll be welcomed by one of the most beautiful verandahs in Lindsay. The wow factor is immediate as you enter beautiful foyer and front hall welcomes you into the home. The main floor has wonderfully large sunny principal rooms and 11 foot ceilings! In the living room you'll find plenty of space for all your guests and also becomes a cozy place to curl up by the natural gas fireplace to watch a movie or read a book. A large formal dining room sits adjacent to the kitchen. The home features 5 bedrooms, and 4 bathrooms, and two staircases, one formal grand staircase and another convenient serving/staff staircase to the rear of the home. The main floor laundry room features a walkout to a spacious sun/mud room to the back deck and backyard. The family room has features an additional enclosed sunroom porch on the west side of the building and with the two bedroom suite above the family room with its own entry and staircase, presents an opportunity to create a self-contained in law suite! Sitting atop a large corner lot, this stately home is in the sought after North Ward location. New furnace boiler system in 2024. The basement, despite the age of the home has surprisingly high ceilings, and large deep windows. Did we mention the brick detached garage, the circular driveway, and second driveway accessing the separate west entrance to the home? How about the beautiful mature trees? Cozy warm in winter and cool in summer with the addition of wall mount air conditioning. All this and perfectly situated just a few minutes walk to Alexandra School, Ross Memorial Hospital and all downtown amenities. This is your opportunity to own one of the most notable, unique homes in Lindsay. (id:47564)
Affinity Group Pinnacle Realty Ltd.
10 - 861 Wentworth Street
Peterborough West, Ontario
Honey... Stop the car! Welcome to 861 Wentworth Street, Unit #10, Peterborough! This stunning condo townhouse bungalow offers modern living with quartz countertops and brand-new stainless steel appliances, making meal prep a delight. The newly renovated master bathroom (2024) adds a luxurious feel, while the convenience of main floor laundry simplifies daily routines. Enjoy the living room's comfort, enhanced by electric blinds, and step out onto the freshly stained deck, perfect for outdoor relaxation. Freshly painted throughout, this home is move-in ready and waiting for you! The unfinished basement offers endless potential for customization to suit your needs. Don't miss this opportunity to own a beautifully updated bungalow in a prime location! (id:47564)
Coldwell Banker Electric Realty
1342 Boulter Road
Carlow/mayo, Ontario
Welcome to the country. This 3+1 bedroom home is set on a spacious 5.2 acres of well treed land with an expansive cleared yard space. Sought after layout with main floor laundry, second floor balcony overlooking the dining/living space and a partially finished full basement. Priced to sell for the adept handyman. You are only a short 15 minute drive to the town of Maynooth which has all the amenities such as a gas station, public school, library, pharmacy, post office and specialty shops. Year round township road, drilled well, septic system and propane furnace. Walking distance to 100's of acres of crown land. Property is being sold as-is. (id:47564)
Century 21 Granite Realty Group Inc.
Century 21 All Seasons Realty Limited
180 Brinson Road
Tweed, Ontario
1.4+ Acres - Your RURAL BUT NOT REMOTE natural oasis awaits! This 'no-visible-neighbours' property can be viewed as a diamond in the rough or a beautiful building lot on a cul-de-sac. Surrounded by a natural and peaceful setting, this property is just 11 minutes to the town of Tweed or 14 minutes to the town of Madoc for your necessities (ie. groceries, hardware stores, schools, restaurants, coffee shops etc.), or only 30 minutes to the city of Belleville with all the city amenities you desire. The home itself is in need of some significant love, or knock it down and start from a blank and very private slate! Property is being sold "As-is". (id:47564)
Ball Real Estate Inc.
7 Oliver Lane
Asphodel-Norwood, Ontario
Welcome to 7 Oliver Lane in Phase 3 of Norwood Park Estates. Discover this stunning 1.5-year-old, 2-storey brick home in Norwood Park Estates, featuring 4 bedrooms and 3.5 bathrooms. The main floor boasts an open-concept layout, highlighted by a large formal dining room and a great room that opens to a spacious kitchen equipped with high-end stainless appliances. Convenience is key with a main floor laundry room that includes a washer and dryer. The property also offers a 2-car garage and a paved driveway. The unfinished basement provides a blank canvas for your creative ideas. Situated on a large, level lot, this home is ready for early possession, making it the perfect choice for families seeking modern comfort and elegance. (id:47564)
Exit Realty Liftlock
79 Conger Drive
Prince Edward County, Ontario
This beautiful 2 bedroom 2 bathroom semi detached home is located on a premium lot that backs on parkland. The south facing patio doors allowing for natural light to fill the home and the view of the park makes it a great place for relaxing. The living room and dining room boast tray ceilings and a nice bright space with a walk out to the back deck. Located close to the Community Rec Centre and the Millennium Trail, easy to keep yourself busy and enjoy everything that Prince Edward County offers. Downtown Wellington is a short walk away and features the beach, shopping, churches and many dining choices. The common fee of $307.39 +HST offers you grass cutting, use of the Rec Centre, garbage removal, recycling, road snow removal, sanding and salting, community pool, ping pong, shuffleboard and so much more. Don't miss out on this one as premium lots are far and few between! (id:47564)
Royal LePage Proalliance Realty
0 (A) Springbrook Road
Centre Hastings, Ontario
Choose from two stunning 15-acre parcels in the peaceful, pastoral setting of Stirling-Rawdon, each offering a serene escape just minutes from Belleville, Stirling, and Quinte West. Both lots feature a new entrance and are ideal for nature lovers, with abundant wildlife and a tranquil environment perfect for building your dream home or creating a weekend retreat. Enjoy the peace and quiet of the countryside, while still being conveniently close to nearby amenities. Don't miss the opportunity to own a slice of rural paradise! (id:47564)
Royal LePage Proalliance Realty
0 (B) Springbrook Road
Centre Hastings, Ontario
Choose from two stunning 15-acre parcels in the peaceful, pastoral setting of Stirling-Rawdon, each offering a serene escape just minutes from Belleville, Stirling, and Quinte West. Both lots feature a new entrance and are ideal for nature lovers, with abundant wildlife and a tranquil environment perfect for building your dream home or creating a weekend retreat. Enjoy the peace and quiet of the country side, while still being conveniently close to nearby amenities. Don't miss the opportunity to own a slice of rural paradise! (id:47564)
Royal LePage Proalliance Realty
68 Seymour Street
Centre Hastings, Ontario
This beautifully updated raised bungalow, built in 2021, offers a fresh, modern feel with a newly painted interior. Designed for both comfort and convenience, the open-concept layout is bright and welcoming, complemented by a charming sunroom that adds extra living space to enjoy year-round. The home features two spacious bedrooms and a well-appointed bathroom, making it an excellent choice for first-time buyers, downsizers, or small families. Step outside to the covered front porch perfect for morning coffee or retreat to the fully fenced backyard with an interlocking patio, ideal for relaxing or entertaining. The attached garage provides secure parking and additional storage. Ideally located within walking distance to Centre Hastings Skate Park and Splash Pad, shopping, and school, convenience is right at your doorstep. (id:47564)
Royal LePage Proalliance Realty
274 Main Street
Prince Edward County, Ontario
In the heart of Bloomfield, this treasured cafe and B&B has been lovingly run since 2010. This historic home shows off its history with beautiful millwork, a front brick vestibule, Florentine style windows and a grand staircase. There are two guest suites, each with their own bathroom and the owners Primary Suite with beautiful claw-footed tub in large ensuite bathroom. A gas fire place adds warmth to the living room. The dining room easily seats a crowd for entertaining guests. There is a full bathroom and laundry area off the eat in kitchen. Sliding glass doors open on to a large deck and mature gardens. Follow the laneway to the locals favourite - Saylor Cafe where you will find a charming bistro and garden patio currently open for breakfast and lunch. The restaurant has a separate 100 amp service, gas furnace and separate AC unit, and gas hot water tank. There is a loft bedroom over the cafe and a large storage area. This is an excellent opportunity with a large mature yard and in a great location. (id:47564)
RE/MAX Quinte Ltd.
67 Cedar Lane
Trent Hills, Ontario
Welcome to 67 Cedar Lane in Cedarwoods Park! Enjoy year round living in this turn-key 2 bedroom, 1 bath home. Added bonus is that this home has its own drilled well and septic system. Take advantage of this opportunity to have fractional ownership within this waterfront community on the Crowe River. This property comes with all furnishings and everything you see outside, including the shed (golf cart is negotiable). Enjoy the lazy days of summer swimming at the beach or launch a boat at the private boat launch and go fishing or take the kids to the park. Located only 15 minutes from the Hospital, shopping, restaurants and other amenities offered in the lovely community of Campbellford. Annual Park Fee is $1,085.30 and includes property tax, water supply, road maintenance including winter snow plow of streets, garbage bins, common area grass, beach/lake and park maintenance, etc. for beautification and cleanliness of the entire Park. Available for Immediate Possession! (id:47564)
Exit Realty Group
65 Cedar Lane
Trent Hills, Ontario
Spring is in the air! Heres a turn-key opportunity to live year round or seasonally. This 3 bedroom, 2 full bath mobile home comes fully furnished and ready for you to enjoy a lazy summer taking in the fresh country air, go swimming at the beach which is shallow and weed free or launch a boat and go fishing. Enjoy part ownership of Cedarwoods Park and its over 2,000 feet of deeded waterfront along the Crowe River. Dont worry about winter living as the Park and roads are maintained and plowed. Located 15 minutes to the Campbellford Hospital, Shopping, Restaurants and other amenities, so you lack for nothing. Annual Park Fee is $689.30 and includes property tax, water supply, road maintenance including winter snow plow of streets, garbage bins, common area grass, beach/lake and park maintenance, etc. for beautification and cleanliness of the entire Park. Available for Immediate possession! (id:47564)
Exit Realty Group
0 Teds Lane
Trent Lakes, Ontario
Prime-level building lot nestled beneath a picturesque canopy of mature trees, offering the perfect blend of privacy and natural beauty. Located just down the street from convenient access to the scenic waters of Pigeon Lake, this is an exceptional opportunity to create your ideal country retreat. Enjoy the best of rural living with nearby amenities, including Buckhorn, Six Foot Bay Golf Course, local marinas, and popular Sandy Beach with its crystal blue waters. Just 35 minutes to Peterborough and on school bus routes, this property provides the perfect balance of tranquility and convenience. Area has seen many fine homes built in recent years. Seize the opportunity to build your dream home in this sought-after location! HST will not be added to sale price. (id:47564)
RE/MAX Hallmark Eastern Realty
985 Twiddy Road
Centre Hastings, Ontario
Welcome to 985 Twiddy Rd! This home was completely redone in 2018-2019 from heat to electrical, kitchen, bathrooms, drywall, windows & doors! 2 bedroom home with 2 baths sits on just over 5 acres & slopes at the back of the property with a walking trail to a small pond. This raised bungalow offers a spacious kitchen & living room & is wheelchair accessible (chair lift) with wider hallways & door ways & very private. (id:47564)
Homelife Superior Realty Inc.
1013 Merrick Drive
Bracebridge, Ontario
MUSKOKA Waterfront Oasis, just under 4 acres on desirable Wood Lake. Located only 20 minutes from downtown Bracebridge shopping, restaurants, theatre and more. Beautiful views of Wood Lake from 220' waterfront with private lagoon for boat parking. Many potential uses for this serene private waterfront property such as full time family home, Summer family retreat with 3 bedrooms, bunkie, AirBnB potential also with large income. Home has many features and upgrades, enjoy lake views from the oversized great room, living room and primary bedroom. Sunken living room with walk out to deck and pool. Large spacious kitchen with center island. 18' x 18' loft overlooking great room, exercise room with 2 piece bath and indoor hot tub. 3 bedroom bunkie fully insulated and heated for year round use. Large dining room off the kitchen perfect for large family dinners. Walk out to deck from the primary bedroom. Oversized deck overlooking waterfront and Inground heated pool with brand new liner 2024. 2 car insulated garage with pellet stove, lots of covered storage for toys with 2c-cans Quonset hut with lots of additional parking. Full Generac back up generator, waterfront gazebo for morning coffee or afternoon relaxation. New water treatment system in 2022 and new propane furnace 2024. This waterfront gem is a must see. (id:47564)
Royal LePage Frank Real Estate
27 Thurlow Queen Street
Belleville, Ontario
A quiet delightful location mins north of 401 and Belleville. These 3 +1 bed properties offers a nice balance between country living and being close to town with all of its amenities. With an open concept kitchen and living area and a nice back deck where you can enjoy the quiet and partial view of the Moira river. (id:47564)
Royal LePage Proalliance Realty
4 Carla Court
Prince Edward County, Ontario
Experience the perfect blend of comfort, style,and class in this exceptional home.Thoughtfully designed for lovers of sunshine, exquisite woodwork, and functionality, this executive home was crafted to reflect the charm of rural living in Prince Edward County. Situated on a quiet cul-de-sac,it offers an exclusive neighbourhood setting complete with its own parkette and a path leading to the beach on Lake Ontario.A daily dip in the lake or getting your steps in with the family dog will become a ritual you'll love -right at your doorstep! Just a short walk away, you'll find the village's charming shops and fine dining. With municipal services, this home offers a rare combination of convenience and country living.Our home includes 3 or 4 spacious bedrooms, 2.5 bathrooms, and a single attached garage. Built in 2008 with quality craftsmanship, it also comes with an adjoining building lot-the only lot in the village with allocated water and sewer connections. This provides valuable opportunities for expansion, privacy, or investment. Enjoy your morning coffee on the covered front porch and a relaxing glass of wine on the west-facing patio overlooking the waves of Lake Ontario. The north patio is perfect for tranquil evenings surrounded by lush perennial gardens. Floraglass Shoji screen room dividers add a refined touch and offer flexible options for customizing your space just the way you like it. The home features in-floor heating beneath polished concrete floors, while the gas fireplace adds both warmth and ambiance.This home is a rare find. 4 Carla Court is designed to meet your needs with efficiency, personality, and brilliant architecture. Wellington, Prince Edward County is in the heart of wine country. Your friends and family are waiting for their invite! Use directions in the listing ie. Danforth Road route, as GPS/mapping may not provide accurate guidance. A list of building features is available under attachments, along with a list of accessibility enhancements. (id:47564)
Sutton Group Prince Edward County Realty Inc.
5506 Rice Lake Scenic Drive
Hamilton Township, Ontario
Truly a rare offering. This 0ver 5 acre lot has endless potential , yet what has been done is awesome. With either commercial potential or severance potential, this could be your home and uber nest egg, all in one. This tastefully updated and expanded, raised bungalow, along with its fully complimented lower walkout suite allows you so many options from an in-law suite to an on site grounds keeper/managers residence or maybe, a short term rental to help with financing. Make this your forever home and cottage and investment. This investment will outperform the market without the stress. Gaze at the sunset over the lake on the deck or maybe the dock with a drink and relax, knowing your future is secure, instead of worrying about what some politician is doing to your savings. A few minutes to all the amenities you need and 15 minutes to the 401 and all Cobourg has to offer, then 40 minutes cruise control to the GTA. I'm guessing it is starting to make sense. You know this can work. Come take a look. (id:47564)
Royal Service Real Estate Inc.
75 Maple Ridge Lane
Wollaston, Ontario
Two full 4 season homes on a private waterfront property, on Wollaston Lake. The viceroy style home (built 1990) approx 1160 sqft with three bedrooms and two baths enjoys open concept with large deck and maintenance free exterior finishes. The second home (built in 2004) is a two storey open concept design, with 3 bedrooms, a full kitchen and a large shop below. Both homes have new propane furnaces in 2023 and have an automatic backup generator supporting both homes. The owners have been very diligent not to remove too many trees over the years, to support biodiversity on the property as well as enhance privacy. The property has accommodations for wheelchair accessibility. Both homes share a drilled well and a large septic system. This is the ultimate family compound or multi family property. Wollaston Lake enjoys great fishing with bass, pike, walleye and lake trout. Miles of boating and paddling on the lake and the Deer River. Come and take a look, you will love it! (id:47564)
Ball Real Estate Inc.
20 Horton Court
Belleville, Ontario
Stunning Mid-Century Modern Home - Built by a Reputable Builder! Experience the perfect blend of style, quality, and functionality in this brand-new 3-bedroom, 2-storey home, crafted by a highly respected builder known for exceptional craftsmanship. Nestled at the end of a quiet cul-de-sac on a spacious pie-shaped lot, this Lyndale model offers both privacy and a premium location. Step inside to a thoughtfully designed open-concept main floor, where natural light floods through large windows, highlighting the sleek hardwood floors that extend throughout both levels. The chef's kitchen is a true showpiece, featuring quartz countertops, a large island, and high-end finishes - ideal for entertaining or everyday living. The adjoining dining area opens to a large deck, perfect for outdoor gatherings and enjoying the serene surroundings. Upstairs, the home continues to impress with three spacious bedrooms, including a luxurious primary suite. The ensuite bathroom is a spa-like retreat, boasting a glass and ceramic shower, designed for both elegance and relaxation. Every detail of this home has been fully upgraded, ensuring a move-in-ready experience with premium finishes throughout. Don't miss this rare opportunity to own a luxury mid-century modern home in a prime location. (id:47564)
Royal LePage Proalliance Realty
21 Horton Court
Belleville, Ontario
Modern Elegance Meets Superior Craftsmanship - Brand-New Mid-Century Modern Home! Discover the perfect blend of style, quality, and functionality in this brand-new 3-bedroom, 2-storey home, built by a highly respected builder known for exceptional craftsmanship. Located at the end of a quiet cul-de-sac on a spacious pie-shaped lot, this Brookfield model offers privacy, modern design, and a sought-after location. Step inside to a bright, open-concept main floor, where large windows and hardwood flooring throughout create a warm and inviting atmosphere. The gourmet kitchen is designed for both beauty and functionality, featuring quartz countertops, a spacious island, and high-end finishes - perfect for cooking, entertaining, or gathering with family. The adjoining dining and living areas provide a seamless flow, making this home ideal for modern living. Upstairs, you'll find three spacious bedrooms, including a stunning primary suite. The ensuite bathroom is a true retreat, featuring a glass and ceramic shower, adding a touch of luxury to your daily routine. With full upgrades throughout, this home is move-in ready and built to impress. Don't miss your chance to own a beautiful mid-century modern home in an exceptional location! (id:47564)
Royal LePage Proalliance Realty
541g South Shore Road
Greater Napanee, Ontario
This charming 13-year-old waterfront bungalow offers breathtaking sunset and sunrise views, with 191 feet of private shoreline at the end of a peaceful laneway. The open-concept layout seamlessly combines the kitchen, living, and dining areas, creating a spacious environment perfect for both relaxation and entertaining. Every window boasts stunning water views, enhancing the home's appeal. The cozy living room features a propane fireplace and is carpet-free. Two generous bedrooms, each with double closets, provide ample storage. The kitchen is equipped with all the essentials, including a dishwasher, double sink, and sliding doors that open to a wrap-around deck ideal for enjoying the outdoors. Outside, you'll find a level lot, a pebble beach, and a boat launch. The property includes a permanent dock with a roll-out extension for easy water access, plus a rare boat house at the waters edge. A split heat/AC pump ensures economical heating and cooling, with backup electric baseboard heat and a gas fireplace. This property makes for a perfect year-round home or a fantastic short-term rental opportunity on Hay Bay, which connects to the Bay of Quinte. Area offers great Short term rental opportunites. (id:47564)
Royal LePage Proalliance Realty
944 Steenburg Lake Road N
Limerick, Ontario
Steenburg Lake! The complete package and more! This Timber Frame home is sure to impress. Approx 1800 square feet of living, with a full wrap around porch perched perfectly over looking beautiful Steenburg Lake, with clean waterfront, all sitting on 86 acres of land with trails. The waterfront is across the paved cottage road with a large dock system and newer floating boat house, big enough for 22 pontoon boat.There is a 30x40 heated shop, with drop down screen door system and a large covered area for extra storage. Hangout in the screened gazebo or chill on the wrap around porch. Extra features include: auto generator, central air, high efficient furnace, underground sprinklers, alarm system with cameras, stainless appliances, hardwood flooring, a small pond with fountain and so much more. Recent upgrades include furnace, central air, roof and eavestroughs. This is a legacy type property that will be hard to match. Come and take a look and you won't want to leave!! (id:47564)
Ball Real Estate Inc.
Royal LePage Frank Real Estate
4568 County Road 45
Hamilton Township, Ontario
Welcome to this bright, immaculately maintained, 4 level sidesplit on a large 1/2 acre lot backing onto your own woodlot & ravine. This home has 5 bright bedrooms and 3 full baths. With over 3000 sq ft of finished living space. Great curb appeal with a poured concrete double car driveway, 1 car garage & carport, lots of room to park cars and toys. Lots of new updates including freshly painted, new luxury vinyl flooring on main, updated kitchen, new bathroom floors, vanities & toilets, new broadloom in the upstairs 3 bedrooms & stairs. This home features three walkouts from the open concept living & dining room & lower family room with fireplace to the deck & patio overlooking the beautiful ravine. The basement level features another large finished rec room perfect for a games or theater room, or create a great in-law suite! This home is perfect for multi-generational families. 5 minutes to Cobourg & all amenities, 3 minutes to the 401. Watch the video !! Pre-list inspection from 2023 available! **EXTRAS** Septic will be pumped before closing. Staging removed. (id:47564)
RE/MAX Jazz Inc.
22 Butler Street W
Brighton, Ontario
A lovely 5 bedroom home with 2 baths and 2 kitchens, family owned since 2004.The house has been totally updated over that time with new windows and doors. New Furnace, A/C and duct work in Oct 2016 with Rockwool Safe and Sound in the ceilings and between the downstairs rooms with 5/8 fire drywall and resilient channel installed on the ceilings. With the newest smoke and fire detectors. The house has 200 amp service for an (EV charging station) with 60 amp service going to a 1000ft 2 garage including a loft. Roughed in heated floors and water, plus a small attached shed out back. New roof, soffit, fascia and eavestrough on the house 2023, garage was built and finished between 2017 & 2020. Located on a child-friendly cul-de-sac with a 1/2 acre treed lot and green space on the side for privacy and without neighbours behind. The upstairs kitchen has built in recycling and garbage pullouts and a new stone countertop plus wall-to-wall kitchen cabinets with Maple/Birch doors with slide out shelves. This is a perfect house for extended families, investors, and small business owners/contractor's, with lots of space for equipment inside and out. Both units have washer and dryer hook up and heated bathroom floors. Over $120000 upgrades in the last 8 years (id:47564)
Royal LePage Proalliance Realty
6 - 1894 Scugog Street
Scugog, Ontario
1600 SqFt of prime retail or office space in a high traffic plaza with premium exposure, onsite parking, on busy Hwy 7A (Scugog St) anchored by Food Basics and BMO (id:47564)
Coldwell Banker - R.m.r. Real Estate
116b Mukwa Bay Estates Road
Curve Lake First Nation 35, Ontario
Where can you get a cottage for this price on Chemong Lake!! This charming 3 season cottage would make a perfect place for the family to enjoy and make a lifetime of memories! Hosting an off-grid bungalow with an open concept kit/living area with a walk out to your deck for entertaining, 2 bedrooms, 1 2pc bathroom and loft area where you could make a 3rd bedroom. Outside we have tall mature trees making this property private, a large driveway for ample parking, storage shed with a compost toilet, lots of seating around a fire pit beside the lake and a dock for all your waterfront toys to enjoy on the Trent Severn Waterway. Located near end of the road with next to no traffic. The land is leased through the Department of Indian and Northern Affairs for $3,300 a year, plus $1,675 a year for police, fire services, garbage disposal and roads. A one-time fee of $500 to transfer the new lease into Buyers name. Close to Buckhorn, Bobcaygeon and Peterborough. (id:47564)
Ball Real Estate Inc.
1592 Highway # 2 Street
Clarington, Ontario
Prime Commercial/Residential Opportunity on Highway 2. Positioned near Prestonvale Road in Courtice, this property boasts high visibility and traffic on a busy thoroughfare, ideal for maximizing business exposure. Key Features: Flexible zoning allows for diverse uses, blending business and residential accommodation needs smoothly. Accessory apartments: Permit ready for one accessory apartment and potential for a second, enhancing income potential. Business Options:Perfect for retail, professional offices, or home businesses with prominent Highway frontage and an appealing ravine lot.Growth potential: Located in a fast -developing area, promising substantial future commercial and residential expansion. Seize the opportunity to establish a thriving enterprise or strategic investment..**EXTRAS** House is being sold "as is " "where is." Renderings available on request. All fixtures "as is. (id:47564)
Right At Home Realty
1592 Highway # 2 Street
Clarington, Ontario
**Attention Homeowners and Investors!**Explore this unique Highway 2 opportunity with R-1 zoning, perfect for a dream residence plus an accessory apartment and retail/office investment potential. The property features a spacious ravine lot with a double-car garage ranch bungalow, ideal for expanding or customizing to suit your needs.Enjoy the luxury of integrating your home and workplace seamlessly in one location, enhancing both lifestyle and business.Leverage the diverse options this property offers, from residential to office, retail, and commercial use. Seize this rare chance to maximize both living and investment prospects in a prime location. **EXTRAS** Property is being sold "as is, where is." Renderings available upon request. (id:47564)
Right At Home Realty
Plan 1r - Part 1 Township Of Hiawatha
Hornepayne, Ontario
Well established fishing lodge located on gorgeous Nagagami Lake in Northern Ontario. Family owned and operated since 2003. The property is situated on 7.34 acres of lakefront deeded land. Access is approximately a 20 minute flight north of Hornepayne. There is no road access and reachable by fly in only. The lodge was built in 1972. The property has 6 rental cabins, a main lodge, executive cabin, a staff cabin, plus several smaller structures such as a fish cleaning station. The lake is approximately 8x6 miles in size and holds trophy walleye, northern pike, whitefish and perch. There are also trophy brook trout in the rivers feeding the lake. There are 4 two bedroom & 2 three bedroom rental cabins each with their own washroom, kitchen and woodstove heating. Water is supplied from the lake. Power is supplied by diesel generator. This is a turn key sale & includes all existing 18 ft Giesler cedar strip boats and motors. Everything stays other than the owners personal belongings. The lodge can easily accommodate 25 guests per night. This is an excellent opportunity with a huge upside for the right purchaser looking to purchase and expand the business. The lodge operates from May until October annually depending on weather. Guests are flown in on a private charter from Government Lake a short distance from Hornepayne. Guests fee includes flight in and out, boats, motors and gas. Lodge provides housekeeping services only. Fridges in cabins are electric and stoves are propane. This property would also be an excellent private getaway for those looking for a secluded location with excellent fishing. (id:47564)
Royal LePage Baird Real Estate
2595 Etwell Road
Huntsville, Ontario
Build Your Dream Home In The Fabulous Muskoka Area! Beautiful Lot is Approximately 1.4 Acres, 20 Mins To Huntsville, 10 Minutes To Lake Vernon. This Rural Residential Lot Is Flat, Nicely Treed And Is In A Great Location, Amongst Attractive Homes. Buyer To Do Their Own Due Diligence To Verify Allowances. (id:47564)
RE/MAX Hallmark Eastern Realty


