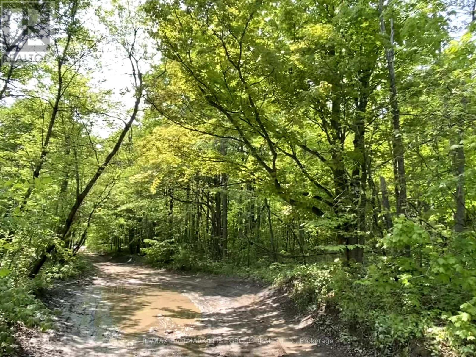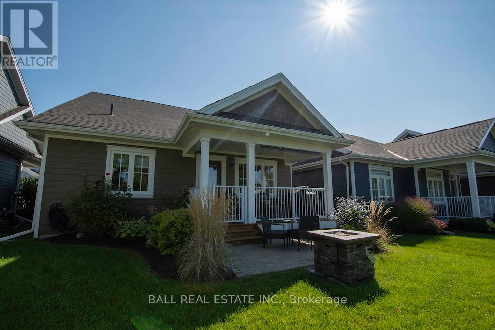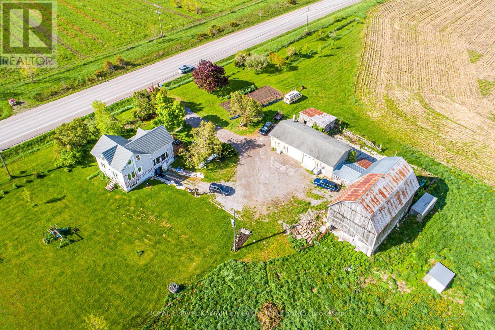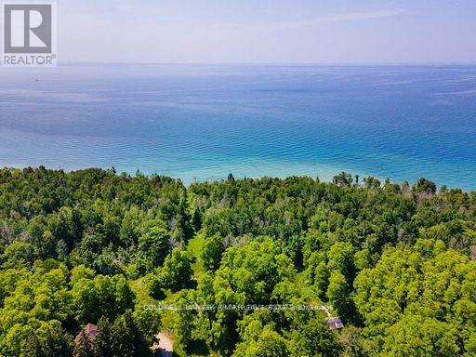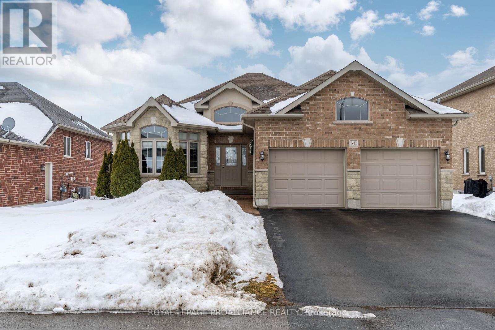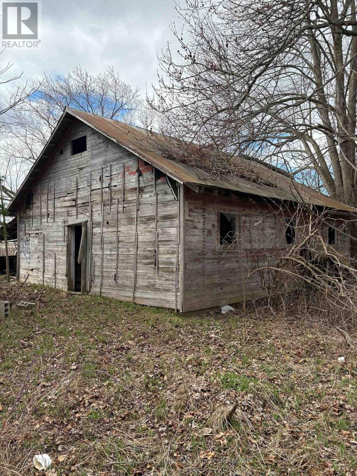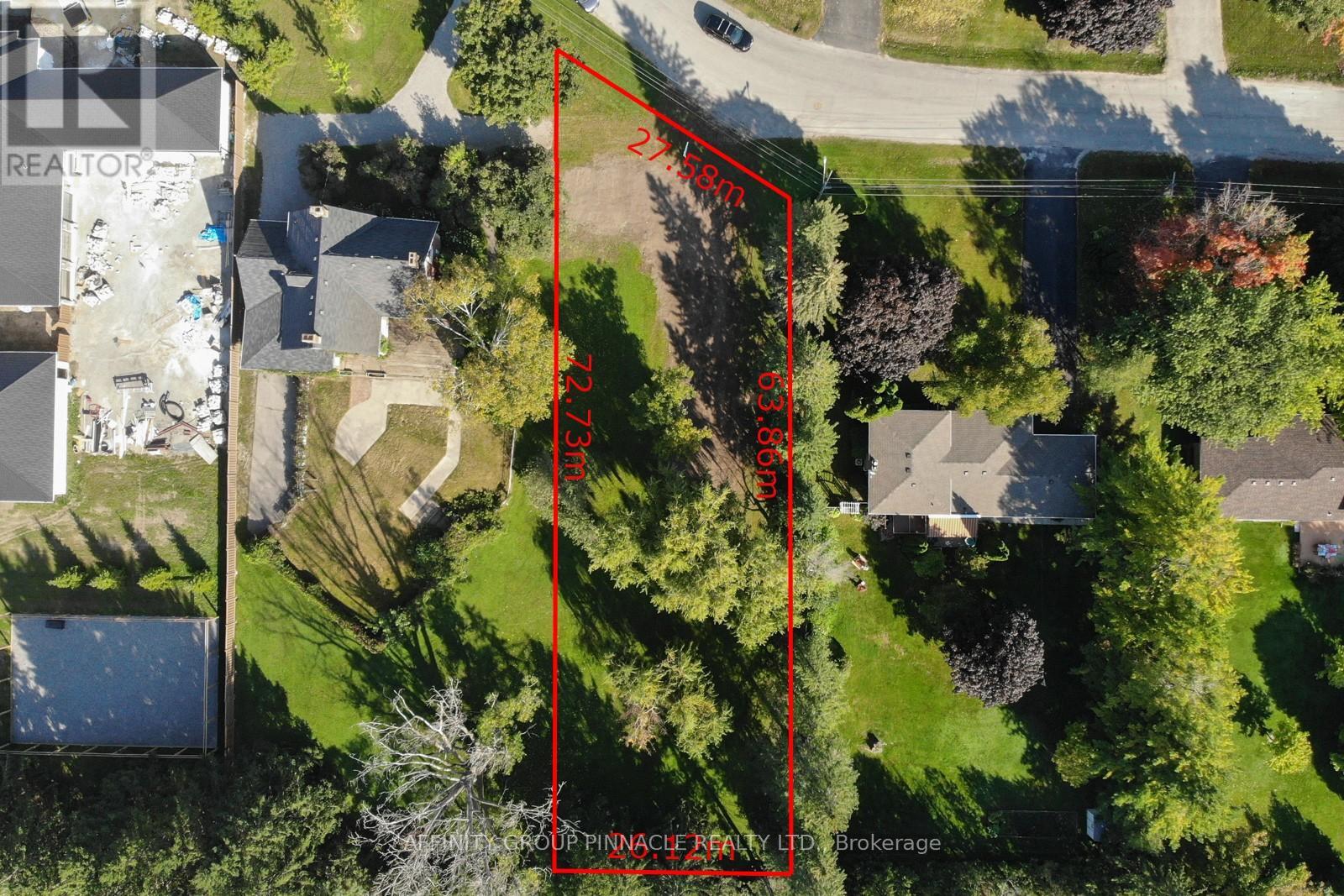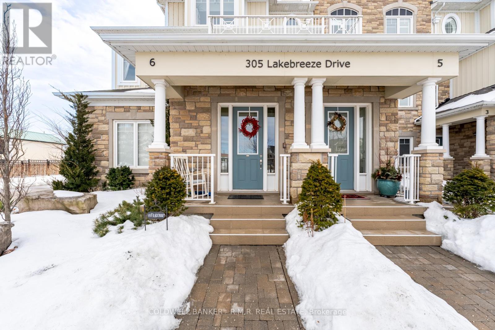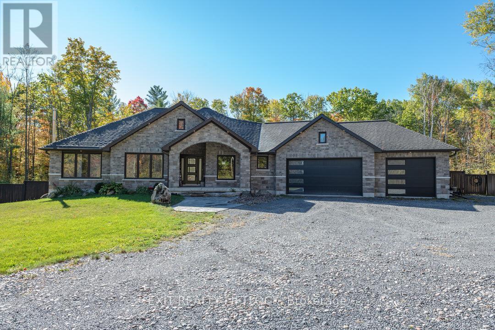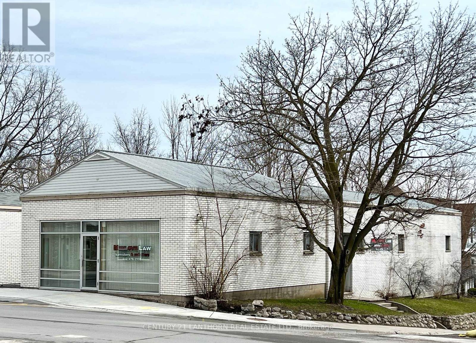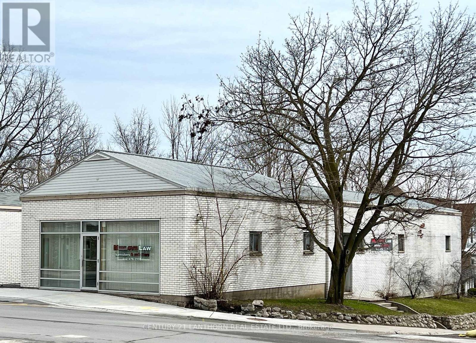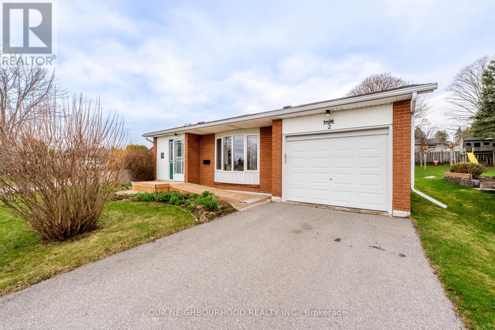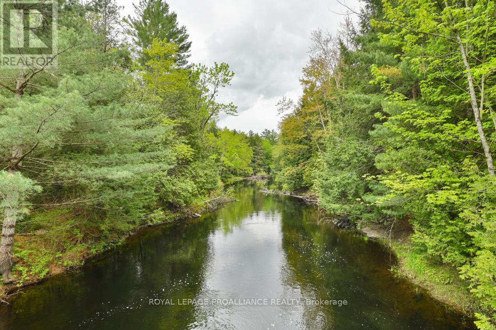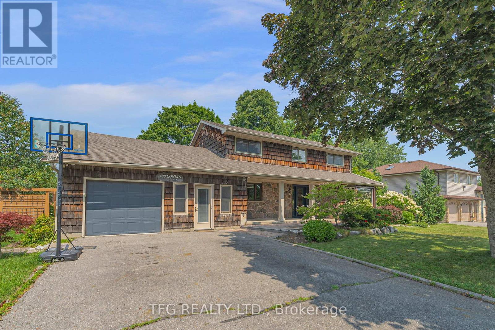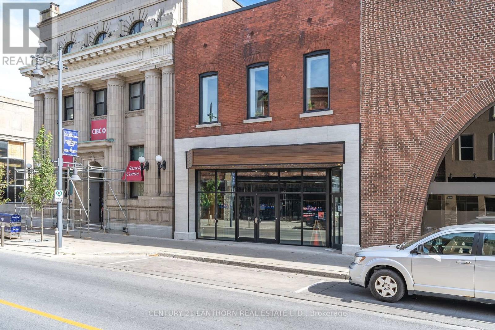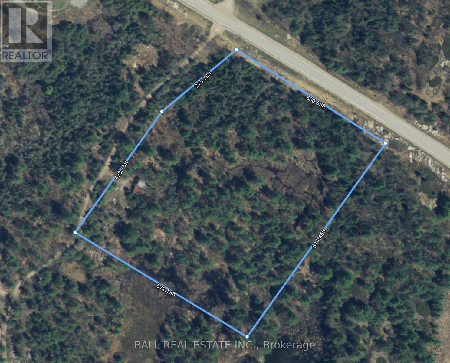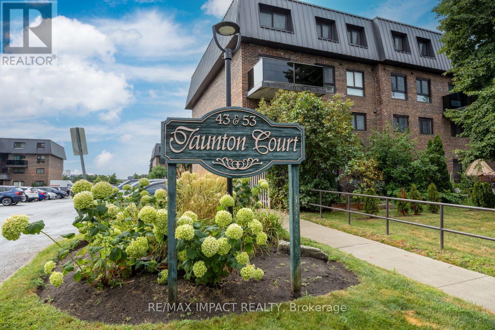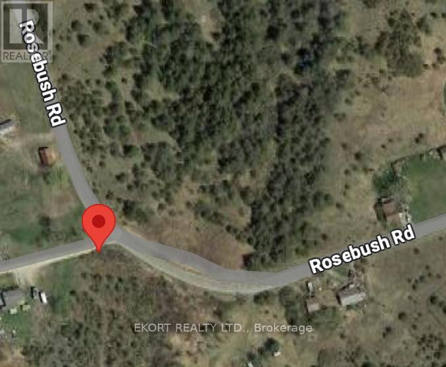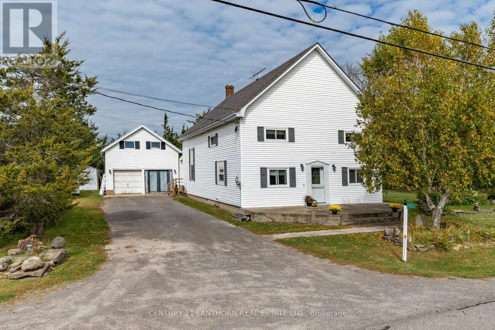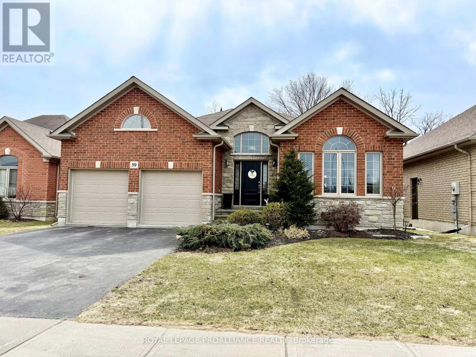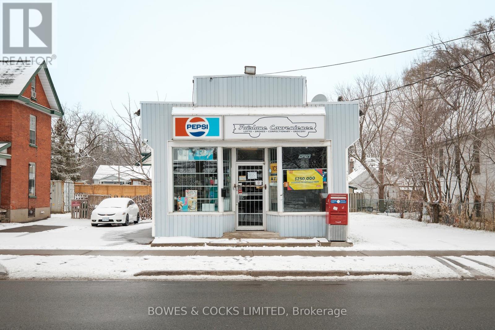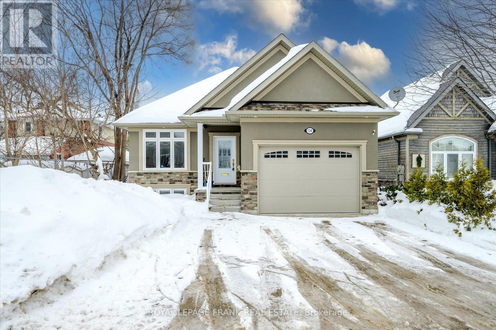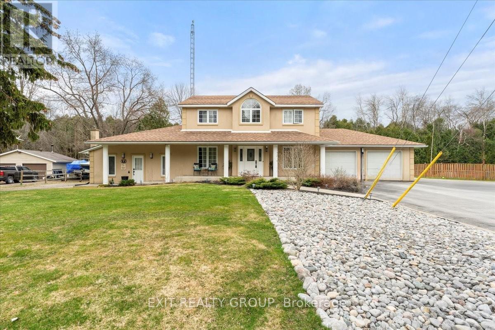 Karla Knows Quinte!
Karla Knows Quinte!794 Old 2 Highway
Quinte West, Ontario
Welcome to 794 Highway 2 in Quinte West, a beautiful all-brick home set on a generous 1.13 acre lot with mature, towering trees that is just minutes to CFB Trenton. With 1,752 square feet of living space on the main floor and 1,639 square feet in the walk out basement this residence offers a combined living space of 3,391 square feet to enjoy. The home offers lovely hardwood floors and tile throughout the home offering durability and a polished look. Be greeted by the large foyer as you walk in. Located off of the foyer you will find a spacious living room that provides ample space for entertainment. The updated kitchen with beautiful just installed tile floors provides an exquisite space with an abundance of cabinetry for storage to cook for family and friends. The kitchen offers walkout access to the 2.5 car attached garage, and a separate breakfast area. Off the kitchen, a large sunroom bathed in natural sunlight offers the perfect spot to quietly relax and enjoy the surroundings. The dining area upstairs is bright and welcoming, filled with natural light. The upper floor also includes two bedrooms and a full five-piece bathroom. A beautiful staircase leads to the walkout basement featuring a large recreational room with a cozy wood stove. Down the hallway you will find a third bedroom, a four piece bathroom, and a large storage room. The laundry room includes a two piece powder room and secondary walkout to the attached garage. In addition to the two and a half car attached garage there is a detached garage equipped with a 200 AMP electrical service perfect for additional parking space or a workshop. An outdoor storage shed is located at the rear of the property. This home offers plenty of space, comfort and charm in a serene setting on an expansive 1.13 Acre lot! (id:47564)
Exp Realty
N/a Boundary Road
Scugog, Ontario
Future opportunity: 25 acres, primarily wooded, perfect for camping, hiking, ATV riding, and snowmobiling, located near the Town of Port Perry and Oshawa. A fantastic nature retreat. Please note: this property is designated for recreational use only, with no building permits permitted. Seller will consider VTB (id:47564)
RE/MAX Hallmark First Group Realty Ltd.
8 - 24 Irons Avenue
Selwyn, Ontario
Lilacs Retirement Community Village of Lakefield Welcome to Lilacs Retirement Community, an inviting and vibrant neighborhood nestled in the heart of the charming Village of Lakefield. Enjoy a scenic and convenient lifestyle with walking trails, a marina, shopping, restaurants, banks, and churches just steps from your door. For those who love staying active and social, the community offers access to the local Curling Club, Legion, Lions Club, outdoor pickleball courts and golf courses nearby. Beautifully Designed Condo Features: Main Floor(809 Finished sqft): Spacious primary bedroom with ensuite and walk-in closet Open-concept kitchen, dining, and living area with modern finishes, including granite countertops and engineered hardwood flooring Convenient 2-piece bathroom Lower Level(679 Finished sqft): Cozy family room featuring a charming fireplace Additional bedroom and 4-piece bathroom perfect for guests or extended family Additional Highlights: Attached oversized one-car garage for added convenience and lots of built in storage space. Covered front and back porches perfect for relaxation and entertaining Expansive backyard for outdoor enjoyment Hydro meter converted for a portable Benchmark generator (included!)Experience the perfect blend of luxury, comfort, and community at Lilacs Condominiums where every detail is designed to enhance your retirement lifestyle. Extras: Reasonable Maintenance Fees include exterior window cleaning twice a year, snow removal for driveway, walkway and front porch, grass cutting and whipper snipping. Additional parking at front entrance and other designated areas. (id:47564)
Ball Real Estate Inc.
1937 Glenarm Road
Kawartha Lakes, Ontario
Beautiful 97 +/- acre farm offers a mix of modern living and functional farmland. The renovated 2-Storey farmhouse features a welcoming foyer, a spacious living room, a dining room, and a kitchen with a centre island and quartz countertops. A cozy den with a walkout to the yard and a laundry room combined with a 2-piece bath complete the main floor. Upstairs you'll find the primary bedroom, two additional bedrooms, and a 5-piece bath. The walkout basement offers in-law suite potential, complete with a kitchen, two bedrooms, a 4-piece bath, and unfinished storage and utility rooms. The property includes 30 workable acres (25 tiled), a barn with water and hydro, and a large shop with half insulated with water and propane heat, other side cold storage. A fantastic opportunity for country living with farming potential. (id:47564)
Royal LePage Kawartha Lakes Realty Inc.
2370 Bruce Road
Scugog, Ontario
Welcome to this beautifully renovated 4+1 bedroom bungalow, set on a breathtaking 12.5-acre property in Seagrave, Ontario. The home has been thoughtfully updated throughout the bright, open-concept kitchen boasts Thermador appliances, custom cabinetry, and plenty of counter space with quartz counter tops perfect for both everyday living and hosting family and friends. The main floor includes 4 spacious bedrooms, and main floor laundry. The fully finished basement provides additional living space, with a large family room, a fifth bedroom, and plenty of room for storage, making it perfect for a home office, gym, or extra guest accommodations. Step outside to enjoy the expansive property, features a private pond, lush fields, and a charming barn, making it ideal for hobby farming, gardening, or simply enjoying natures beauty. You'll find a large barn that offers a range of possibilities for animals, storage, or workshops. The deck is ready for an aboveground pool, perfect for relaxing or entertaining during the warmer months. Whether you're looking to expand your outdoor activities or simply unwind in the peace of your own private oasis, this property has it all. This is a rare opportunity to own a turnkey, move-in ready home with acres of privacy, ideal for nature lovers, hobbyists, or those seeking a peaceful rural lifestyle, with all the modern comforts, this home is a true retreat. Don't miss out book your showing today! (id:47564)
Keller Williams Energy Real Estate
6601 Jamieson Road
Port Hope, Ontario
OPEN HOUSE SAT& SUN 2-4***Discover country living at its finest with this breathtaking 150 acre farmhouse nestled on expansive grounds in a beautiful, tranquil community, boasting a seamless blend of rustic charm and modern interior comforts. Enjoy this beautifully designed open-concept layout where you will first set your eyes on the main floor office that is ideal for anyone working remotely or for the academic in your family. This followed by the rustic and charming dining room, stunning kitchen, and inviting living room are perfect for entertaining and family gatherings. The kitchen features a tremendously sized quartz countertop island, a 5-burner range, and elegant cabinetry with plenty of storage for the cook in the family. Convenience meets functionality with a main floor three-piece bathroom, laundry room, and a mudroom providing easy access and generous storage solutions. Upstairs, find four generously sized bedrooms accessed via two separate staircases, ensuring privacy and space for everyone. The primary bedroom features a walk-in closet and a distinguished ensuite bathroom, offering a luxurious retreat within the home. This exclusive home offers extravagant living areas and serene outdoor spaces. As you walk through the front doors of this lovely home, you are immediately taken with the stunning , free-flowing layout and the high-level craftsmanship evident in the stone, tile, and woodwork throughout. Truly a unique design waiting to be yours! Enjoy spending leisurely days on the spacious wrap-around composite deck, lounging in your Adirondack chairs while taking in the picturesque scenery of rolling hills. Enjoy nights around the firepit with family under the stars, roasting marshmallows and creating lasting memories. Absolutely magical! (id:47564)
RE/MAX Jazz Inc.
22 Gracefield Lane
Belleville, Ontario
Welcome to this gorgeous 2 bedroom 2 bathroom townhome situated on the Bay of Quinte. This 1 and 1/2 story St James by the Bay unit is the perfect find. Step inside to your stunning foyer. Off to the left sits a beautiful kitchen with granite countertops and ample storage. Follow your way through to an inviting living room. Natural light pours in from floor to ceiling windows and patio doors that open up to a lovely seating area. To finish off the main level, your primary getaway complete with ensuite and the perfect place to kick back and relax. A loft area gives way to a second bedroom and seating area as well as a second bathroom. An unfinished basement offers plenty of storage space. With main floor laundry and easy access to downtown Belleville plus all amenities this unit is the perfect place for you to say welcome home. **EXTRAS** St. James by the Bay Village is a Right to Occupy, Life Lease Adult Style Community, mthly maintenance fees $491.86, annual insurance $477.54 Maintenance outside snow removal lawn & garden window cleaning Furnace & Air (id:47564)
RE/MAX Quinte Ltd.
0 Lakeport Road
Alnwick/haldimand, Ontario
Gorgeous, Super-Sized Building Lot! 1.6 Acres, On A Quiet Lakefront Road, Just 7 Minutes To Grafton And 16 Minutes To Cobourg, This Beautiful Building Lot Is A Great Size, And Shape For Building Your Dream Home! Nice Level Ground, Plenty Of Mature Trees, With Room To Work Around Them For The Perfect Balance Of Sun And Shade. This Lot Is Literally Less Than 1 Minute From Wicklow Beach And The Boat Launch On Lake Ontario. Behind The Property, Find A Huge Acreage Of Protected Forest. Never Worry About What Will Be Built Up In The Future, As Its All Protected! (id:47564)
Coldwell Banker - R.m.r. Real Estate
35 Ottawa Street E
Havelock-Belmont-Methuen, Ontario
Discover your dream home in the heart of charming Havelock! This delightful 4-bedroom, 2-bathroom gem is perfectly priced and loaded with features you'll love. Step inside to find a spacious main-floor primary suite, complete with a private en-suite bathroom for ultimate comfort and convenience. Enjoy cozy family moments in the inviting living room or whip up delicious meals in the warm, welcoming kitchen. Relax and unwind on the bright, airy back porch as you overlook your fully fenced yardperfect for kids, pets, and entertaining friends. Upstairs, you'll find three additional spacious bedrooms and a full 4-piece bathroom, ensuring ample space for family or guests. Whether you're searching for an incredible investment opportunity or the ideal family home, this property is your perfect match! Located within easy walking distance to all the fantastic amenities Havelock offers including a seasonal Farmer and Artisan Market, grocery store, bank, LCBO, hardware and lumber stores, and more. Plus, you're just minutes away from scenic lakes and the beautiful Trent River, and a quick drive to Peterborough and Belleville. Don't miss out on this exceptional home is priced to sell and ready for you to move right in! (id:47564)
Kic Realty
8 Harmonious Drive
Kawartha Lakes, Ontario
Welcome to Black Bear Estates, where luxury and nature converge. This magnificent 3,404 Sq/Ft home offers over 190 ft of private waterfront connected to the renowned Trent Severn Waterway. Featuring 6 bedrooms and 4 baths, this home is designed for comfort and style. The main floor welcomes you with wide plank wood floors, 18 ft vaulted ceilings in the living room, and a stunning floor-to-ceiling stone fireplace that sets the tone for relaxation. The open-concept layout also includes a large dining area, a gourmet eat-in kitchen, and main-floor laundry for convenience. The primary suite is a true retreat, with his-and her walk-in closets, a spa-like 5-piece en-suite with a Jacuzzi tub, dual vanities and a glass walk-in shower. Step out onto the private deck to enjoy sweeping views of the expansive backyard and tranquil waterfront. Upstairs, you'll find two bedrooms, an oversized versatile bonus room, perfect for a bedroom, games room or office. The walk-out basement adds even more living space with a large family room, games area, workout space, bedroom and bathroom. There's also a generous storage room and oversized mudroom with plenty of space to keep everything organized. Outside, the property offers a large backyard, perfect for outdoor entertaining with a beach like waterfront and private dock or quiet evenings by the fire. This home is ideal for those seeking a luxurious, peaceful lifestyle on the water. (id:47564)
RE/MAX All-Stars Realty Inc.
21 Trent View Road
Kawartha Lakes, Ontario
Come Experience The Kawartha Lakes With This Spacious 4 Season Waterfront Home on Mitchell Lake With Direct Access to Balsam Lake on the Trent Waterway System with Endless Boating. This Property Boasts 85 Feet of Water Frontage with Sundeck, Boat Harbour and Waterslide For All Your Waterside Fun.The Main Floor Features Bright Living Room with Cathedral Ceiling, Two Way Fireplace, Hardwood Floors and Offers Views of the Lake Through Floor to Ceiling Windows.The Huge Kitchen has an Island, Office Nook and Walk out to Glass Railing Deck that Overlooks the Water. Primary Bedroom with 3 Piece Ensuite, Hardwood Floors and Walk Out to Deck. Additionally There is a Second Ample Sized Bedroom with Double Closet and Hardwood Floors And Rounds Out With an Updated 3 Piece Bathroom with Glass Shower. The Lower Level Is a Finished In Law Suite With Separate Entrance, Open Concept Kitchen and Dining Room, Family Room, Private Laundry, 2 Good Sized Bedrooms, and 3 Piece Bathroom with Heated Floors. Outside You will Find Steel Power Gates and Double Garage For all the Toys. 1 Hours to the GTA. (id:47564)
Royal LePage Kawartha Lakes Realty Inc.
1014 Lois Lane
Minden Hills, Ontario
World Famous Rockcliffe, A Unique Lakeside Dining and Business Opportunity! This turn-key, busy LLBO local bar, restaurant and hotel is located in the village of Minden. The restaurant, 7 suites have been tastefully renovated, with a dining experience providing a romantic atmosphere for those looking for a night out. Loyal patrons have created a welcoming environment, perfect for social gatherings and weekend getaways. The Rockcliffe is known for their carefully curated cocktails and beer selections, live music and entertainment on the indoor and outdoor patios. A new menu of fresh Canadian favourites has also been prepared by a world-renowned executive chef. In addition to the thriving bar and restaurant, there is significant potential for revenue through room rentals, a B&B, cozy bunkies, and the loft apartment. The property spans nearly 7 acres with frontage on Gull River with docking available for mooring patron's boats, providing ample space for potential expansion, whether for additional suites, retail spaces, marine services, or storage businesses. Ideally located on Highway #35 , this location offers exceptional visibility and growth opportunities. Offering a fantastic opportunity for both business and leisure, do not miss your chance to be part of this historic and flourishing venture! (id:47564)
Century 21 United Realty Inc.
24 Hampton Ridge Drive
Belleville, Ontario
Welcome to 24 Hampton Ridge Drive! This stunning all-brick and stone bungalow boasts 4 spacious bedrooms and 3 baths, located in a highly sought-after family-friendly neighborhood. The freshly painted main floor offers an abundance of living space with a cozy living room and inviting family room. The beautiful kitchen features ample cabinetry, a tiled backsplash, and an eat-in island. The primary bedroom includes a walk-in closet and a 3-piece ensuite bath. The fully finished basement is perfect for entertaining with a massive rec room, a 4th bedroom, 4-piece bath, and ample storage, with built-in shelving. Outside, enjoy a large double car garage, a two-tiered deck with new glass railing, and a garden shed. Conveniently located just minutes from all amenities and a short 3-minute drive to Highway 401. (id:47564)
Royal LePage Proalliance Realty
0 Elliot Road N
Clarington, Ontario
**7-Acre Recreational Property Just Outside Newtonville A Rare Opportunity!** This expansive **7-acre property** offers a unique chance to own a **private retreat in nature** just outside **Newtonville**. **Zoned A-EP (Agricultural-Environmental Protection),** it is environmentally protected, making it **very unlikely that building will be permitted**perfect for those seeking a **recreational getaway** rather than a development opportunity. An existing structure remains on the property and may be of use to the right buyer or could be removed to suit your vision. A **well is in place**, and power was once connected. This property is ideal for **hiking or simply enjoying the outdoors**. Buyer to conduct their own due diligence. **No survey available.** If you're looking for a **peaceful escape with endless recreational potential**, this is the one! **Bonus business idea** The land could possibly be used for outdoor storage (trailers, boats, RVs, etc.), or to place c-cans converted into individual storage units for personal items like furniture, tools, or seasonal goods (subject to municipal approval). A creative, low-maintenance way to generate passive income while still enjoying the property.Buyer to conduct their own due diligence. (id:47564)
Keller Williams Energy Real Estate
Blk13-3 Homewood Avenue
Trent Hills, Ontario
WELCOME TO HOMEWOOD ESTATES, McDonald Homes newest enclave of beautiful, customized homes with views of the Trent Severn Waterway and backing onto the TransCanada Trail! This INTERIOR, FULLY FINISHED MAIN & LOWER LEVEL bungalow townhome with superior features & finishes throughout is currently under construction with Spring closings available. The thoughtful floor plan offers 2+1 bedrooms, 3 bathrooms and almost 3000sqft of finished living space...perfect for retirees or first time home buyers! Gourmet Kitchen boasts beautiful custom cabinetry with ample storage, upgraded gorgeous quartz countertops and Pantry. Great Room with soaring vaulted ceilings. Patio doors lead out to your large backyard, where you can relax and enjoy your nature surroundings. Large Primary Bedroom with Walk In Closet & Ensuite boasting a Glass & Tile Walk In shower. Second Bedroom can be used as an office or den. Finished lower level expands your living space even further with an additional bedroom, huge Rec Room and a full bathroom. Main Floor Laundry. Garage with direct access to foyer. Quality Laminate/Vinyl Tile flooring throughout main floor, municipal water/sewer & natural gas, Central Air, Hot Water Tank, HST & 7 year TARION New Home Warranty ALL INCLUDED! Located near all amenities, marina, boat launch, restaurants and a short walk to the Hastings-Trent Hills Field House with Pickleball, Tennis, Indoor Soccer and so much more! ***PHOTOS ARE OF ANOTHER BUILD & ARE VIRTUALLY STAGED ** SINGLE FAMILY, SEMI-DETACHED AND 2 STOREY TOWNS ALSO AVAILABLE*** (id:47564)
Royal LePage Proalliance Realty
Blk13-2 Homewood Avenue
Trent Hills, Ontario
WELCOME TO HOMEWOOD ESTATES, McDonald Homes newest enclave of beautiful, customized homes with views of the Trent Severn Waterway and backing onto the TransCanada Trail! This INTERIOR, bungalow townhome with superior features & finishes throughout is currently under construction with Spring closings available. The thoughtful floor plan offers 2 bedrooms, 2 bathrooms and 1418 sf of finished living space...perfect for retirees or first time home buyers! Gourmet Kitchen boasts beautiful custom cabinetry with ample storage, upgraded gorgeous quartz countertops and Pantry. Great Room with soaring vaulted ceilings. Patio doors lead out to your large backyard, where you can relax and enjoy your nature surroundings. Large Primary Bedroom with Walk In Closet & Ensuite boasting a Glass & Tile Walk In shower. Second Bedroom can be used as an office or den. Option to finish lower level to expand space even further. Main Floor Laundry. Garage with direct access to foyer. Quality Laminate/Vinyl Tile flooring throughout main floor, municipal water/sewer & natural gas, Central Air, Hot Water Tank, HST & 7 year TARION New Home Warranty ALL INCLUDED! Located near all amenities, marina, boat launch, restaurants and a short walk to the Hastings-Trent Hills Field House with Pickleball, Tennis, Indoor Soccer and so much more! ***PHOTOS ARE OF ANOTHER BUILD & ARE VIRTUALLY STAGED ** SINGLE FAMILY, SEMI-DETACHED AND 2 STOREY TOWNS ALSO AVAILABLE*** (id:47564)
Royal LePage Proalliance Realty
48 Fraser Drive
Quinte West, Ontario
Coming Soon! The Fabrik, this 2535 sq ft, two-storey home featuring a bright, open-concept main floor and impressive 9-foot ceilings that create an inviting, airy feel. Enjoy the convenience of a spacious, main floor primary suite, complete with a luxurious ensuite bathroom and a roomy walk-in closet. You'll appreciate the convenience of the mudroom with direct garage entry, to hide all the shoes and sports equipment Upstairs, you'll find even more space with a flexible bonus room, three comfortable bedrooms, and a full bathroom, ideal for family or guests. With a paved driveway and an included 7-year warranty, you'll have peace of mind from day one. All this, set in the charming, historic Batawa Community a place designed for you to live, work, and play. From spring through fall, explore scenic trails along the Trent River, perfect for hikes, leisurely strolls, or bike rides. In winter, hit the slopes right at Batawa's own ski hill. Come join a friendly community and enjoy everything it has to offer! Extras include a paved driveway, landscaped sod, and a 7-year warranty for peace of mind. (id:47564)
Royal LePage Proalliance Realty
2494 Sulphide Road
Tweed, Ontario
An incredible opportunity awaits on this picturesque 46-acre property, offering a beautiful mix of open fields, mature trees, and towering pines. A charming footbridge crosses a peaceful stream/wetland, adding to the property's natural beauty and inviting you to explore its scenic landscape. Enjoy the tranquility of nature while still being conveniently close to Stoco Lake and nearby rivers, ideal for fishing, boating, and outdoor adventures. Extensive road frontage and hydro at the lot line. (id:47564)
Royal LePage Proalliance Realty
21 David Drive
Kawartha Lakes, Ontario
Welcome to David dr! This level building lot is located in one of the most sought after neighbourhoods in town and is ready for your vision. There are not many building lots left in town and especially not one of this size or in such a great area. Covered in mature trees this lot offers privacy and convenience being located just minutes from shopping, downtown, parks etc. Come build your dream home in Lindsay today! (id:47564)
Affinity Group Pinnacle Realty Ltd.
6g - 305 Lakebreeze Drive
Clarington, Ontario
305 Lakebreeze - Welcome Home to Sought-After Lakeside Living in the Port of Newcastle Experience unobstructed south views of Lake Ontario, with sunsets that most can only dream of. This end-unit, three-level condo townhome offers a luxurious lifestyle with two private balconies, your own personal elevator, and floor-to-ceiling, wall-to-wall patio doors. The home is also equipped with interior electronic blinds and an exterior power-operated awning. Inside, you'll find heated floors in the front hallway, stunning hardwood floors, 10-foot ceilings, and a gas fireplace creating a warm and inviting atmosphere. The chefs dream kitchen features quartz countertops, stainless steel appliances, a double wall oven, an induction cooktop, a wine fridge, and an oversized island perfect for entertaining and everyday living. The upper floor is home to your own spa-like master retreat, offering full water views, a cozy sitting area, a five-piece ensuite, walk-in closets, laundry closet, and elevator access. The space also includes a well-appointed office, den, or library area with plenty of bonus storage. The unit is completed by its own private double-car garage. With 3 bedrooms, 3 bathrooms, over 2,600 sq. ft. of interior living space, and an additional 400 sq. ft. of private outdoor balcony space, this home has it all. Located in a nature lovers paradise, with walking trails and bike paths right at your doorstep, you'll also have full access to the Admirals Club. Enjoy the clubhouses amenities, including an indoor pool, full gym, library, games room with a pool table and dart boards, movie theater room, and a full lounge area with a bar. Seeing is believing! Don't miss your opportunity to view this exceptional property. Builder floor plans attached (id:47564)
Coldwell Banker - R.m.r. Real Estate
202 Richardson Road
Trent Hills, Ontario
This custom-built bungalow offers the perfect blend of comfort and country living on a 2.76-acre lot surrounded by mature trees. The main floor features three bedrooms and two bathrooms, including a primary ensuite designed for a spa-like experience. Enjoy a double rain shower, a large soaking tub, dual sinks, and radiant in-floor heating. Step directly from your bedroom onto a spacious deck, where a private hot tub awaits. The high-end kitchen is a chefs dream, featuring granite countertops, an island, an eat-in area, and a walkout to a fully fenced backyard. The living room, with soaring cathedral ceilings and a stunning double-sided fireplace, is ideal for entertaining. Downstairs, the finished basement provides plenty of space to unwind, offering a large rec room, a wet bar, a bathroom, and a gym. The heated triple-car garage is accessible from the main floor for added convenience. Plus, a backup home generator ensures peace of mind year-round. Your private oasis awaits come see it for yourself! (id:47564)
Exit Realty Liftlock
55 County Road 1
Prince Edward County, Ontario
This newly built custom home on a large lot 3 minutes from Picton is waiting for its next family. The beautiful home was designed with comfort and flexible living in mind. The upper floor contains an open concept floor plan with a seamless flow between the kitchen, dining room and living room all opening out onto the large deck overlooking the backyard and treed lot. Perfect for entertaining! With a large bathroom and 3 bedrooms, the main floor alone offers over 1300 s.f of lovely living space. Add to this the fully finished lower level with a huge family room, another full bathroom and 2 more bedrooms and you get over 2600 s.f of liveable space. The lower floor has a walk-out to its own patio and a roughed in kitchen giving the flexibility for it to become a separate rental or the perfect in-law suite. The house has been designed so that the lower space can easily be closed off from the rest of the house or it can remain open as it is now and used as one large home. The 2-car garage has lots of height, extra depth and windows all along the back wall. The home has been built to exceed the building code. It is energy efficient with ICF block foundation, R-60 in the ceiling, a full foot of foam insulation in the walls and 100% LED lighting. It was built with 16" centres and has a metal roof. From the excellent construction to the granite kitchen countertops, this home truly has it all. (id:47564)
Harvey Kalles Real Estate Ltd.
1 - 1610 Crawforth Street
Whitby, Ontario
This is a spacious 1,450 square-foot end unit townhome, featuring a rare 2-car garage and a well-designed layout with three washrooms. The main floor has hardwood floors throughout most rooms, leading to a kitchen equipped with stainless steel appliances and a stylish ceramic backsplash. The finished basement offers additional living space, perfect for recreation or a home office. Enjoy outdoor living on your private backyard patio, all within a well-managed complex that ensures peace of mind and a vibrant community atmosphere. (id:47564)
RE/MAX Hallmark First Group Realty Ltd.
316 Picton Main Street
Prince Edward County, Ontario
Prime Picton location for your business! Located on the corner of Picton Main Street and Bridge Street with frontage on both. You won't find exposure anywhere else in Picton quite like this. Offering 2100 square feet and zoned Core Commercial. As of right now the space is designed for offices offering 3 washrooms, 6 offices and parking for 5 vehicles. Core Commercial zoning allows this building to be used as a restaurant or retail space. Potential for two separate commercial tenants to use the space. (id:47564)
Century 21 Lanthorn Real Estate Ltd.
316 Picton Main Street
Prince Edward County, Ontario
Here's your chance to own a prime core commercial building! Located on the corner of Picton Main Street and Bridge Street with frontage on both. You won't find exposure anywhere else in Picton quite like this. Spanning 2100 square feet; currently designed for offices offering 3 washrooms, 6 offices and parking for up to 5 vehicles. The Core Commercial zoning allows this building to be used as a restaurant or retail space. There is potential to subdivide the space for multiple tenants. (id:47564)
Century 21 Lanthorn Real Estate Ltd.
240 Burnt River Road
Kawartha Lakes, Ontario
Welcome Home! This well-maintained 3 +1 bedroom raised bungalow is located in a friendly safe small-town setting. The main living areas are elevated above ground level, providing beautiful private views and ample natural light. Meticulous attention to detail is present throughout. The huge open concept kitchen with large center island is the perfect location for entertaining. The large primary features a 4-piece ensuite, walk-in closet and walk-out to covered deck. 2 additional main floor bedrooms and a 4-piece bath make this home spacious and suitable for a growing family. Main floor laundry adds convenience and the walk -up finished basement complete with kitchen, living room, 3 piece spa like bath and large bedroom create the potential for a separate in-law living space or a space for entertaining. The over-sized west-facing deck provides plenty of sunshine, perfect for enjoying those warm summer evenings or entertaining outdoors. The lanai provides a cozy outdoor space to relax and enjoy the surroundings, sheltered from the elements. The gorgeous yard provides a tranquil outdoor retreat and space for gardening or outdoor fun. The very close proximity to 4 Mile Lake and snowmobile and ATV trails is perfect for those who enjoy exploring nature. This wonderful home has so much to offer, combining the best of small-town living with modern comforts and outdoor amenities. Enjoy the quiet peace of the country with only a 45 min drive to Lindsay and 15 minutes to Fenelon Falls. (id:47564)
Century 21 Infinity Realty Inc.
2 Calgary Road
Port Hope, Ontario
Nestled in a desirable, mature neighbourhood, this lovely backsplit home offers both comfort and convenience, making it an ideal choice for a growing family or those looking to downsize.On the upper level, you'll find three bedrooms, along with a full bathroom to serve the family. The main floor features a functional galley kitchen with direct access to the side yard, ideal for outdoor dining or simply enjoying a peaceful moment. The combined living and dining area provides a warm, inviting space for family gatherings and entertaining.The lower level of the home is equally charming, boasting a cozy family room with a gas fireplace, creating a perfect space. Youll also find an additional bedroom and bathroom, providing extra privacy and versatility. A few steps down lead to the laundry room and abundant storage options.Outside, the large backyard offers endless potential whether you dream of a garden oasis, play area for kids, or a space for entertaining, this backyard has the room to bring those ideas to life.This well-maintained home is a wonderful opportunity to settle in a peaceful community while enjoying ample living space and endless possibilities. Come see the potential today! (id:47564)
Our Neighbourhood Realty Inc.
8 Clark Line Road
Addington Highlands, Ontario
Discover 70 acres of unspoiled natural beauty, where rugged granite outcroppings meet the serene flow of the river. With extensive river frontage on the beautiful Skootamatta River, this stunning property features cascading waterfalls and rushing rapids, creating a breathtaking backdrop for outdoor enthusiasts, nature lovers, or those seeking a private retreat. With frontage on two roads, access is convenient, and the possibilities are endless. Whether you're looking to build, explore, or simply escape into nature, the newly installed 100-amp service, complete with a 30-amp RV plug, makes it easy to start enjoying the land right away. A rare opportunity to own a piece of true Canadian wilderness, perfect for off-grid adventures, a future dream home, or a recreational paradise. (id:47564)
Royal LePage Proalliance Realty
72 Stirling Crescent
Prince Edward County, Ontario
If a firm offer is in place no later than 15 May 2025 the Seller agrees to provide an insulated, drywalled, and primed garage included with the purchase price. Brand new 1,410 sq.ft two bedroom, two bathroom home walking distance to downtown Picton, groceries, Millennium Trail, and even the nearest winery! This house includes vaulted ceiling in great room, kitchen with quartz counter-tops, ample cupboard space including a corner pantry, and island with breakfast bar, primary bedroom with walk-in closet and ensuite with custom tile & glass shower, extra lighting, and main floor laundry. TARION warranty, economical forced air gas, central air, and an HRV for healthy living, attached double car garage with an inside entry and sodded yard. All located within walking distance of downtown Picton where there are ample restaurants, cafe's & shops. Some customization available. Spring/summer closing available. Photos and video are of another similar home built by this builder as the subject home isn't photo/video ready. (id:47564)
Royal LePage Proalliance Realty
490 Conlin Road E
Oshawa, Ontario
Welcome to 490 Conlin in Oshawa! This incredibly unique executive property is also located on a very large 100x150 ft lot. Full cosmetic update in the last year, this is a large 2500 sq ft 4 bedroom home with an additional 2 bedrooms in the finished basement. Beautiful cedar shake exterior, oversized pool with a bath house and steam room/sauna. New custom kitchen, paint, wood stained baseboard. Tasteful renovated and timeless architecture. Ample parking in front and set far back from the street. converted garage space for home office use as well. R1A zoning but future severance or land assembly potential. Resort like backyard in a central location of the city allowing for excellent commuting options and access to all services. (id:47564)
Tfg Realty Ltd.
233 Front Street
Belleville, Ontario
Single Tenant fully net investment property in downtown Belleville. 6,144 sf building suitable for office or retail. Annual rent $92,000, three year term on lease remaining. Tenant covers all operating expenses for the property, lease sharable upon completion of Confidentiality Agreement. Newly renovated in 2022, construction drawings available. (id:47564)
Century 21 Lanthorn Real Estate Ltd.
1402 Clearview Drive
Peterborough West, Ontario
This all brick bungalow in the sought after Kawartha Heights neighborhood on the west side of Peterborough is perfect for both investors and single family home owners alike and is within walking distance of a grocery store and a number of great schools including Fleming College. With 4 bedrooms up and 3 bedrooms down this home could work well for students, a large family, or a multi-generational family living together. The main level is complimented with an updated 4 piece bath , pot lights throughout the kitchen and dining room, and a nest thermostat to ensure the home is running at maximum energy efficiency. A private side entrance could be useful if someone wanted to add a second unit to this property and a breezeway that attaches the main house to the garage will help keep you cozy when heading out to the car on chilly winter mornings. The lower level is comprised of 3 bedrooms, two of which are large enough that they could be used as a family or rec room, and a large 3 piece bath. Heading into the backyard we find a large wrap around deck with a pergola that will allow you to enjoy long summer days outdoors. The perfectly sized yard would be great for kids or pets but also makes sure you won't spend your whole weekend cutting grass. Total gross rents are $4390 and the landlord pays all utilities. HWT- $20.86 per month. Taxes- $4461. Furnace is 8 years old. Please allow 24 hours notice for all showings. Vacant possession is possible. Please note: One bedroom is missing from the floor plan. ***Check out the Virtual Tour in HD!!*** **EXTRAS** Appliances and some furniture - negotiable, shed (id:47564)
RE/MAX Quinte Ltd.
203 - 555 Bonaccord Street
Peterborough Central, Ontario
Great apartment units in a newer 6-storey building adjacent to parks and trail. This unique building offers a restaurant and the VON is on-site if someone needed to arrange for potential care. Each unit comes with in-suite laundry, 3 piece bath with walk-in accessible shower, large windows and loads of natural light. This building has many unique features to offer. The main floor has a beautiful welcoming concourse with stone wall and gas fireplace. A dining room/restaurant is available for tenants who have the option of purchasing a meal plan. Each unit comes with one assigned parking spot and the option to lease an extra spot, if needed. Great location close to shopping, downtown and the Jackson Park Trail right across the road. (id:47564)
Stoneguide Realty Limited
14 Rory Drive
Selwyn, Ontario
Stunning 3 year old custom built 2,200 sq.ft. bungalow sitting on a private 1.25 acre lot in prestigious Alberata Estates with access to Buckhorn Lake at the end of the street. The 3 bedroom home has multiple ensuites, separate office, open concept layout, floor to ceiling stone fireplace, gourmet kitchen with quartz counter tops and over-sized island. This home features radiant in-floor heating for the entire home & garage, separate furnace & air conditioning. The exterior is a beautiful stone, board & batten with front covered porch and rear covered deck overlooking the landscaped yard and fire pit. Upgraded features are tiled mud/laundry room, over the top walk-in closet with custom cabinetry & coffee station, accent walls, separate pantry, storage room & utility room off the garage. (id:47564)
RE/MAX Hallmark Eastern Realty
3 Fire Route 81
Trent Lakes, Ontario
Beautiful 8.8 acre lot just outside Buckhorn! Build your dream home on this private wooded lot with an existing older barn. 500ft of frontage on municipal road with private entrance off quiet year round fire route. Located just 5 minutes outside the town of Buckhorn, surrounded by the beautiful Trent Severn Waterway (id:47564)
Ball Real Estate Inc.
555 Mile Point Lane
Centre Hastings, Ontario
Lake Life at it's finest! Check out this amazing 4 bedroom, 5 bath home on the South shore of Moira Lake with over 4800 sq ft of finished living space. Unobstructed views, immaculate landscaping, and your own boat launch, make this spectacular property one that dreams are made of! A paved circle drive leads to the triple garage finished with an epoxy floor, plus down to the bonus lower garage and right to the lake. Smart home technology throughout both levels is an added bonus! An entrance way with stone pillars invites you into the foyer with vaulted ceiling and into the great room, with amazing views of the lake. Beautiful wide plank flooring throughout both levels brings a level of sophistication. A custom stone wood fireplace is the center piece of the open concept K/LR area and is finished with matching stonework and features a large center island - a great area for entertaining. A spacious formal dining room is a big plus and has an office area in case there is work to be done. 2 bedrooms up including a master bedroom with a private deck, an amazing 5 pc ensuite bath with a soaker tub and walk-in shower. The basement boasts a large rec room with a propane fireplace, rough-in for a bar, a games room ready for a pool table or golf simulator, a theatre room, a 10x16 cold room, 2 bedrooms, 2 baths and a walkout to finished patio overlooking your pristine yard and waterfront. Professional landscaping complete with irrigation system and a unique firepit area with a stamped concrete finish at the water's edge, a stone wrapped island/bar fridge and lots of room around the campfire for late night story time. A new aluminum docking system which accesses a hard bottom shoreline and finished with an armor stone breakwall and erosion proof riverstone. Lots of great boating and fishing on the lake and close to the Heritage Trail for ATV or snowmobile riding. This one has spared no expense and the attention to detail will be sure to impress. 2 hrs to Toronto or Ottawa. (id:47564)
Century 21 Lanthorn Real Estate Ltd.
31 - 43 Taunton Road E
Oshawa, Ontario
Beautifully renovated home in a convenient North Oshawa location. Enjoy your morning coffee in the sun on the balcony over-looking the beautiful treed courtyard! Renovated from top to bottom a few years ago. The eat-in kitchen has ceramic backsplash, under cabinet lighting and an over the range microwave. Top quality vinyl plank flooring throughout (except stairs). Renovated powder room on the main floor. All interior doors have been upgraded with black lever style door handles. The primary bedroom has a wall to wall closet and overlooks the courtyard. You will find extra storage space in the linen closet in the hallway too. Large windows in both bedrooms. Nothing left to do! Just move in and enjoy. Only a short walk to restaurants, pubs, grocery stores, drug stores etc. The bus stop is just steps away. This is a quiet complex with lots of visitors parking. There's a new playground and a separately fenced dog run. Cheaper to own than a 3 bdrm with lower condo fees and property taxes! The only utility is hydro & the previous occupant paid only $130/month on equal billing. Owned hot water heater. Vacant and in move in condition!! (id:47564)
RE/MAX Impact Realty
3 Grist Mill Lane
Quinte West, Ontario
Welcome to 3 Grist Mill Lane, Quinte West! This prime vacant lot is ready for you to build your dream home, with site plan approval already in place from the Conservation Authority. With conceptual drawings valued at $4,000 included, plus a driveway permit, the groundwork for your new home has been set. Located just minutes from Frankford and Stirling, you'll enjoy the convenience of being close to local amenities while embracing the natural beauty of the area. This property is situated in a growing neighbourhood of new homes and is only steps away from the scenic Trent River. Outdoor enthusiasts will love the proximity to golf courses, ATV trails, walking trails, snowmobile routes, and the renowned Oak Hills Golf Course. Whether you enjoy exploring nature or relaxing in this waterfront community, this lot offers it all. Don't miss your chance to own a piece of this desirable location! (id:47564)
Ekort Realty Ltd.
1868 County Road 14
Prince Edward County, Ontario
Discover a unique piece of history with this beautifully converted church, perfectly situated halfway between Picton and Belleville. The original non-denominational Crofton Church & Meeting Hall was built in 1909 by the community. Nestled on a serene 1/4-acre lot, this enchanting home offers a blend of original character & modern comfort - updates including windows, siding, insulation, and 50-year warrantied (transferrable) metal shake roof. Step inside to find a stunning, huge living room featuring cathedral, original tin ceiling & unique STAINED GLASS windows that add distinctive character & charm to the entertaining space. The mixed hardwood flooring adds warmth to the spaces throughout the main level, while a newer pellet stove provides cozy ambiance during cooler months as the current owner's main source of efficient heat. The spacious eat-in kitchen is perfect for family gatherings and plenty of space for those who like to cook - there is even room to add a kitchen island. The main floor also features a convenient bathroom, ensuring comfort & accessibility, with walk-in shower. With FOUR generous bedrooms upstairs, there's plenty of space for family or guests and there is attic space above that could be finished! Outside, the lot is private & has mature gardens with a variety of flowers & peonies that bloom in the Spring, creating a peaceful area for relaxation & outdoor activities or enjoy the covered porch. A detached garage (current workshop) offers potential for conversion back into a two-car garage, and the LOFT above (accessed by the exterior staircase) could be a secondary suite, with potential for owner-occupied (secondary suite) short term accommodation (AirBnB), rental, studio space, guest house or home-based business. This exceptional property is perfect for those seeking a unique home with character, surrounded by nature yet conveniently located near both Picton/Bloomfield/Wellington and Belleville. (id:47564)
Century 21 Lanthorn Real Estate Ltd.
Royal LePage Proalliance Realty
54 Simcoe Street N
Oshawa, Ontario
Fantastic Opportunity To Lease End Cap Space Of A Beautiful Brick Building On The Northern Side Of Downtown. Incredible Curb Appeal, Space Well Suited For Retail, Restaurant, Small Grocery, Office, Personal Service Etc. Lots Of Street Parking For Customers And Two Spaces In Behind The Building Included With Rent. One Large Open Area To Make Your Own, Plus Basement For Storage. Close To Durham Court House, YMCA, Ontario Tech University, Holiday Inn And Tribute Communities Centre. **EXTRAS** Total Monthly Rent Is $5018.75 Plus Hst, Plus All Utilities. Includes 2 Parking Spaces. Location Is Fantastic, Space Operated As Convenience Grocery Store For Many Years Before Current Tenant. (id:47564)
RE/MAX Jazz Inc.
39 Mcdougall Drive
Belleville, Ontario
Time to elevate your lifestyle with this stunning executive brick bungalow. Situated on a 50'x131' private lot, this 2009-built home offers 2 bedrooms, 3 bathrooms with 3,390 sq ft of finished living space including the basement. The main level welcomes you with a bright foyer featuring vaulted ceilings and tile flooring. Enjoy an open concept living/dining area with hardwood floors and vaulted ceilings, perfect for entertaining. The well-appointed kitchen offers hardwood flooring and seamless access to the breakfast nook with walk-out to the rear deck. The spacious family room showcases a cozy fireplace as its focal point. The primary suite provides a tranquil retreat with space for seating area and walk-in closet. The private 3-piece ensuite bathroom rounds out this fantastic space. A second well-proportioned bedroom on this level shares access to the 4-piece main bathroom. Laundry day will be a dream in the spacious laundry room with built in cabinets and laundry tub. The fully finished lower level is an entertainer's dream featuring an expansive Rec room with laminate flooring, games area with built-in bar, plus two additional utility rooms offering abundant storage options. The home includes a 4-piece bathroom on this level as well. If you are looking for an additional bedroom down the road the current layout allows for a very comfortable sized bedroom to one end of the Rec room with the minor addition of two walls. Additional features include central air, natural gas heat, and a double attached garage with inside entry. The property boasts an 18'x36' in-ground salt water pool, fenced yard, upper covered deck, walk out to stone patio, and is the lot is beautifully landscaped for privacy. Don't miss this opportunity to own this stunning bungalow in the quiet Deerfield Park! (id:47564)
Royal LePage Proalliance Realty
634 Chamberlain Street
Peterborough Central, Ontario
A neighbourhood fixture, 634 Chamberlain has long been a convenience store serving the community. Approximately 1100 square feet retail space with easy access. Private washroom and some storage space in the basement. **EXTRAS** RENT $2700/MONTH + HST + UTILITIES + MAINTENANCE (INSURANCE, SNOW PLOWING, GRASS CUTTING). (id:47564)
Bowes & Cocks Limited
000 Baxter Road
Trent Hills, Ontario
Lots 95,96,97 Baxter Rd. A Total of 1.384 Acres of Beautiful Vacant Land in Tranquil forested location. 3 separate lots/PINS totalling nearly 1.5 acres. Your own piece of Canada for a very reasonable investment. Cedar trees and mixed forest providing lots of privacy. Hydro nearby. Serviced road for garbage/recycle pick up. Picturesque location amidst farmland and old growth forest and some custom new homes being built. Just 35 Minutes from Cobourg 401 exit or VIA Station and 100KM to Toronto. Buyer must perform their due diligence for all intended uses. Some conservation areas. Lot is marked with red survey ties approx. 1 km north off of Cty Rd 45. Please confirm with agent & book viewing before walking property. The Seller/Brokerage hold no liability for any persons walking into the property accompanied or unaccompanied. Available for review: Reference Plan, Registry info. Buyer to perform due diligence for all intended uses for this property prior to purchase. No development fees will be paid by Seller. (id:47564)
Century 21 All-Pro Realty (1993) Ltd.
8 - 24 Brinton Drive
Peterborough South, Ontario
24 Brinton Drive Stunning Bungalow in the Sought-After Lock 19 Community! Located in the prestigious Lock 19 community along the shores of the Otonabee River, 24 Brinton Drive offers exceptional living. This beautifully upgraded 2+2 bedroom, 3-bathroom bungalow boasts 9 ft. ceilings, elegant hardwood flooring, and a spacious open-concept layout designed for comfort and style. Offering the perfect intermediate option for those looking to leave the maintenance of a traditional residential home without sacrificing space, this property combines convenience with sophistication. The upgraded kitchen features stainless steel appliances, a large island, and high-end finishes, perfect for entertaining. The spacious primary suite includes a large walk-in closet and a full ensuite. Enjoy the convenience of main-floor laundry and an attached garage for easy living. A finished basement provides additional space with two more bedrooms, private office, a full bath, and a versatile living area. Step outside to your fully fenced backyard, a private retreat with lush gardens, hedging, interlock stone patio and fresh landscaping. The interlock stone driveway adds to the homes curb appeal. Located just moments from Little Lake, Del Crary Park, scenic trails, parks, and downtown Peterborough, this home offers the perfect blend of space and convenience. (id:47564)
Royal LePage Frank Real Estate
0 N Belmont Conc 10
Havelock-Belmont-Methuen, Ontario
Vacant land on over an acre (1.39). Located just north of Havelock (45 mins from Peterborough). Build your dream home on this very private, well treed lot! Buyer to do their due diligence in regards to all permits to build a single family dwelling from the municipality & all governing authorities. (id:47564)
Homelife Superior Realty Inc.
902 Bamford Terrace
Peterborough North, Ontario
Brand-New Corner Lot Home with Premium Features in Peterborough! Welcome to 902 Bamford Terrace, a stunning newly built home offering 2,100 square feet of modern living space on a premium corner lot providing more property than neighboring homes for added privacy and outdoor enjoyment. Built with an above grade elevation, this home offers an excellent opportunity to create a walkout basement, maximizing living space and investment potential.This Tarion warranted home is designed for comfort and convenience, featuring 4 bedrooms and 3 bathrooms, thoughtfully laid out for modern family living.The open concept main floor is both stylish and functional, with a powder room for guests and seamless flow into the living and dining areas. The kitchen is ready for modern living, equipped with gas hookups for the stove and a water line for the fridge. Upstairs, you'll find the primary suite with a private ensuite, two additional bedrooms, a second full bath, and the convenience of same level laundry, complete with a gas hookup for the dryer. The unfinished basement offers endless possibilities, including a potential separate entrance and walkout design, thanks to the home's elevated lot. A single car garage and private driveway complete the package. Outdoor enthusiasts will love the nearby parks and trails, including a subdivision trail that connects to the Trans Canada Trail perfect for walking and biking. Families will appreciate being on the school bus route, and the home's close proximity to grocery stores, gas stations, schools, shopping, and dining makes daily errands a breeze. Plus, this home is just a short drive to Trent University and Fleming College, making it an excellent choice for families and investors alike. Don't miss your chance to own this move in ready home in one of Peterborough's most desirable neighborhoods! (id:47564)
Royal LePage Proalliance Realty
Lot 117 Baxter Road
Trent Hills, Ontario
Lot 117. A Building Lot application is permitted to be applied for per the Township Letter (letter available for review) surrounded by forest. Tranquil Site. Cleared .57 acre lot ready to go with tall cedar trees & mixed forest providing privacy. Lot size is 124.16 ft x 200.00 ft approx. per registry. Hydro nearby. Serviced road for garbage/recycle pick up. Picturesque location amidst farmland & old growth forest with some other new builds nearby. Just 35 Minutes north of Cobourg 401 exit & VIA Station. 100KM to Toronto. Some EC & conservation area. Building Permit approval process and any development fees associated to be the responsibility of the Buyer. Lot is marked with red survey ties approx. 1 km west of Cty Rd 45. Please book viewing before walking property. More lots available on same road by this owner. Buyer must perform due diligence and satisfy themselves for any intended uses, building, and the process for building permit final approvals prior to purchase. Township Letter to Seller available to review re: site inquiry. ***TINY HOME ON LOT IS BEING SOLD SEPARATELY*** (id:47564)
Century 21 All-Pro Realty (1993) Ltd.
81 Bigford Road
Quinte West, Ontario
Discover this beautifully remodeled 2-storey home offering endless possibilities for living, hosting, and income generation. With 4 bedrooms, 3 bathrooms, an in-law suite, and a separate Airbnb- 2-bedroom unit, this property is a rare gem. Located near the picturesque Murray Canal, it perfectly balances tranquility with modern functionality. The main house boasts a bright and spacious open-concept living area that flows seamlessly into the kitchen, featuring a large island, upgraded appliances and ample storage, perfect for entertaining. A formal dining room adds a touch of elegance, making it ideal for family gatherings or hosting dinner parties. The main level also offers access to the in-law suite, which includes its own kitchen, laundry, and bathroom. This space can easily be converted back into a 2-car garage, providing flexible living arrangements to suit your needs. Upstairs, you'll find 3 generously sized bedrooms, a convenient laundry room, and 2 additional bathrooms, offering plenty of space and comfort for the entire family. The east wing of the home features a fully equipped 2-bedroom, 2-storey Airbnb unit. Thoughtfully designed to host families or guests, this space generates approximately $36,000 per year in rental income. Whether you're a seasoned investor or looking to supplement your mortgage, this turnkey opportunity is ready to deliver cash flow. At the rear of the property, a charming 24 x 10 bunkie adds even more potential. Use it as a creative studio, workspace, or additional rental space to maximize your investment. Located near the Murray Canal, this property offers a serene setting while being just minutes from local amenities, making it a desirable spot for residents and visitors alike. With its unique combination of the Main House with In-law suite, and East Wing Airbnb, this home is the perfect blend of lifestyle and investment. (id:47564)
Exit Realty Group



