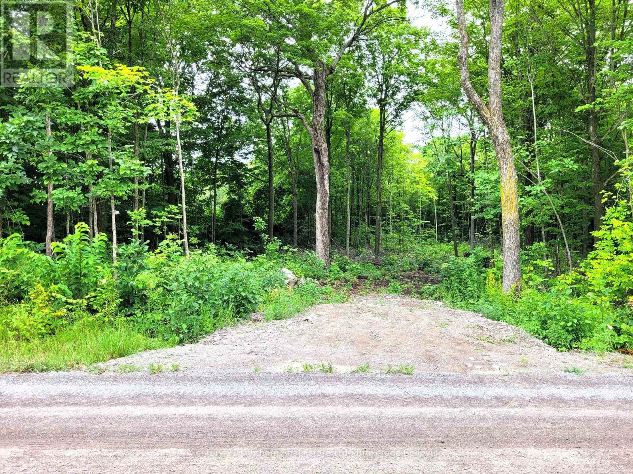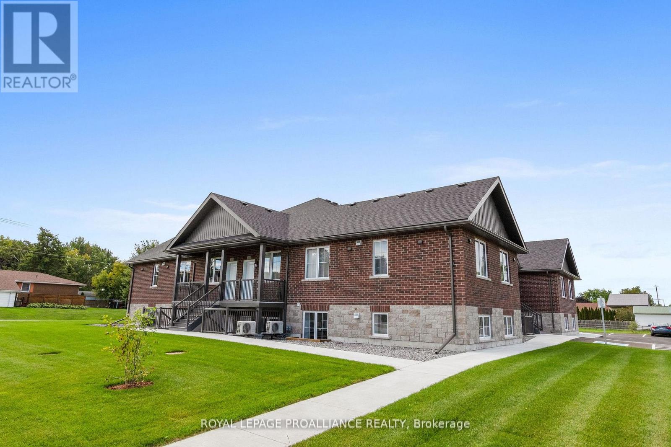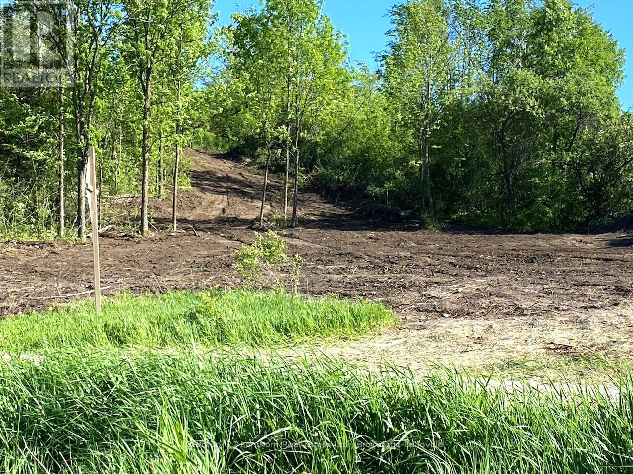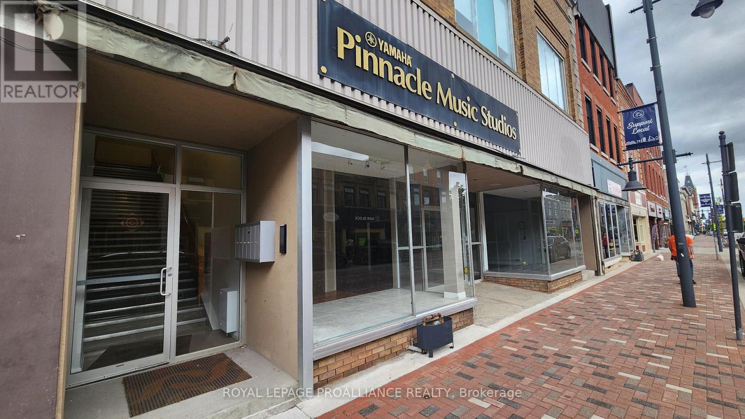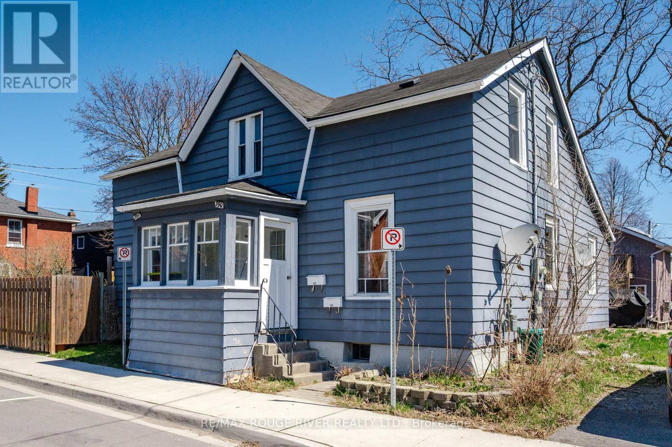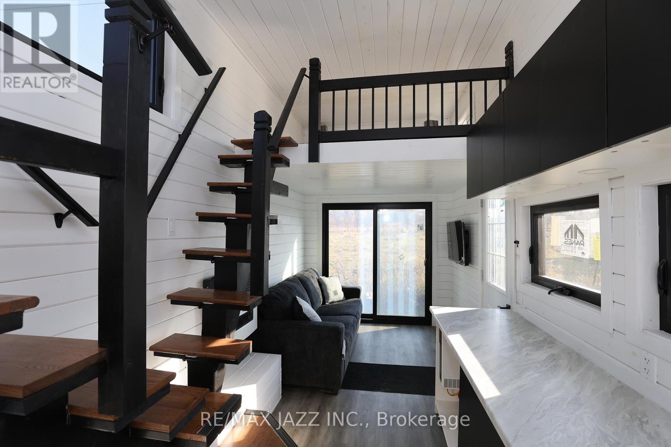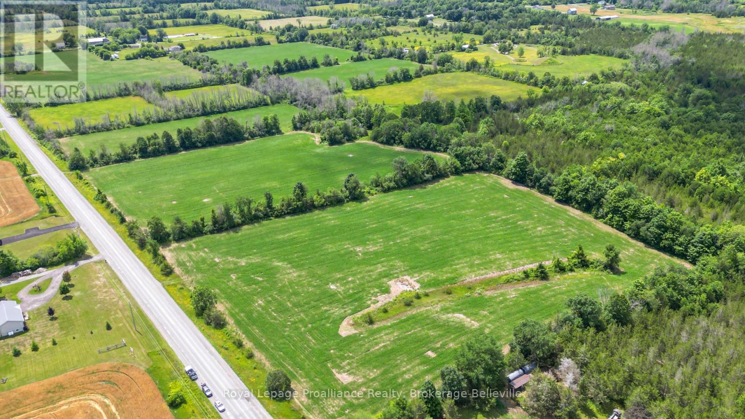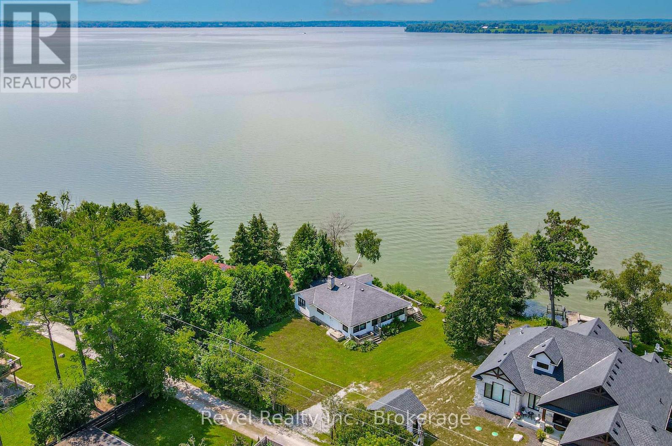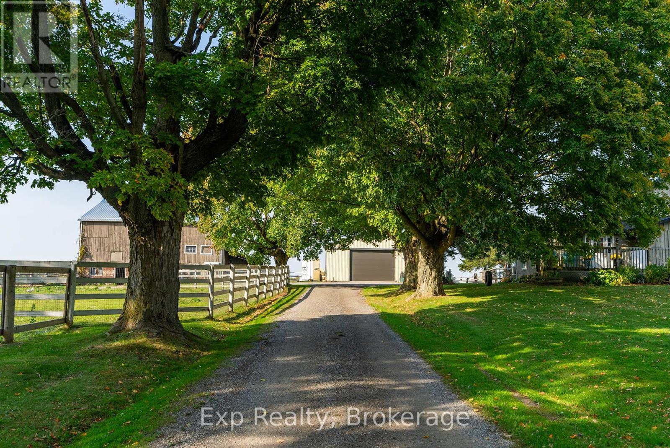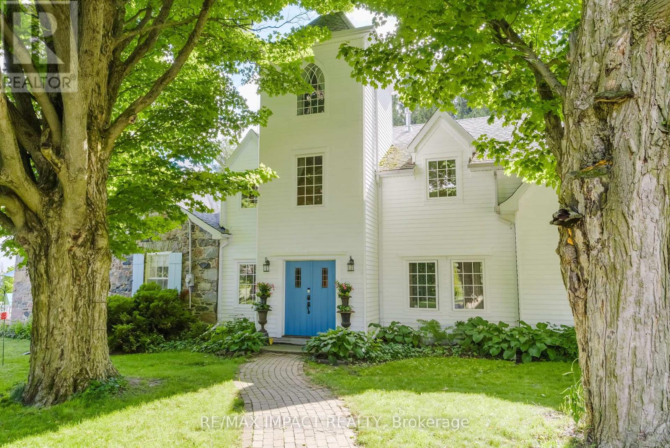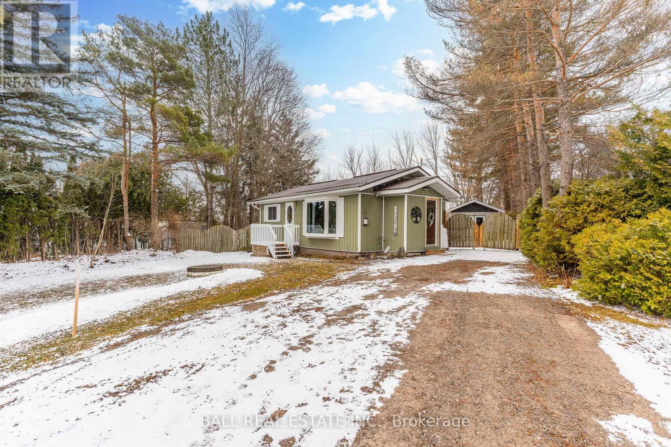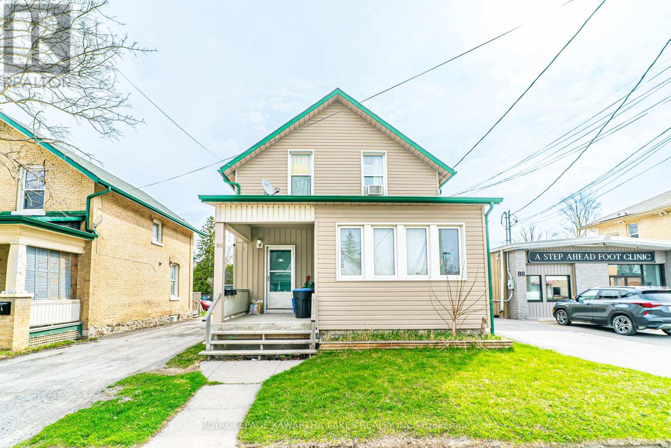 Karla Knows Quinte!
Karla Knows Quinte!332 - 259 Hillcroft Street
Oshawa, Ontario
Suite #332 at Livita Centennial is a large studio suite with a kitchenette, offering 353 square feet of comfortable living space. Located in a quiet residential area next to Centennial Park and just two minutes from Lakeridge Health Oshawa, this welcoming retirement residence is close to shopping and features beautifully landscaped grounds with a gazebo and pergola. This suite includes a walk-in shower and updated finishes. The monthly rate covers three meals a day in our full-service dining room, weekly housekeeping, linen and towel laundry, complimentary laundry rooms on every floor, heating, hydro, water, Wi-Fi, cable TV, parking, two daily wellness checks, and weekly shower support. Residents also enjoy access to on-site amenities like a games room, library, bistro, gym, spa, salon, party room, doctors room, and private dining room, making it easy to stay active, social, and comfortable. (id:47564)
Century 21 Lanthorn Real Estate Ltd.
0 Spry Road
Stirling-Rawdon, Ontario
BUILDING LOT - approximately 1 ACRE. Lovely rural setting on a quiet country road. Build in a treed setting with picturesque views! DRILLED WELL IN PLACE - (approximately 20 gallons per minute). HYDRO AT ROAD. Approximately 12 minutes north of the lovely Village of Stirling and amenities, approximately 25 minutes to Belleville and the 401. GREAT SPOT TO BUILD A HOME or possibly invest now and use for outdoor enjoyment until you are ready to build. (New severance, taxes have not yet been accessed by municipality). ( New Roll# before closing ). (id:47564)
Century 21 Lanthorn Real Estate Ltd.
175 Bagot Street
Cobourg, Ontario
Nestled on Cobourg's most picturesque street, just steps from the lakeside boardwalk, this newly constructed (2024) historical reproduction home offers a unique blend of timeless charm and modern luxury. Inside, soaring 17-foot vaulted ceilings and oversized windows flood the open-concept living space with natural light, creating an inviting atmosphere for both relaxation and entertaining. A generous and bright main floor office could serve as a bedroom. The heart of the home is a designer kitchen, featuring high-end Bosch appliances with a five-year warranty, sleek stone countertops, and a magnificent granite island perfect for casual dining or hosting gatherings. A warm and inviting ambiance is created by a beautiful gas fireplace, seamlessly integrating the kitchen and living areas. Gleaming maple floors, warmed by radiant heat, flow throughout the main floor, ensuring year-round comfort. Ascend to the primary loft retreat, where an architectural ceiling and strategically placed windows create a serene sanctuary, complete with a luxurious ensuite featuring a soaker tub. For added versatility, the fully finished basement offers a private entrance and a legal in-law suite, boasting radiant-heated polished concrete floors, two bright bedrooms, and a brand-new kitchen, making it ideal for multi-generational living or guest accommodation. Completing this exceptional property is a bonus 16x20 studio in the backyard, featuring cathedral ceilings and architectural windows, offering a versatile space ideal for an artist's studio, home office, or fitness retreat (id:47564)
RE/MAX Rouge River Realty Ltd.
104 - 15 Arthur Street
Cramahe, Ontario
Simplify your life in this newer 2 bedroom condo townhome with private entrance located a short walk to the downtown corridor in the Town of Colborne. This spacious lower unit with patio area is all one level. Bright, open concept Kitchen and Living Room area. All appliances included, beautiful cabinetry, gorgeous quartz countertops & undermount sinks in Kitchen and in Bathroom. Kitchen Island with breakfast bar and lots of storage. Convenient Laundry Room is situated directly off the Kitchen. Large Primary with walk-In Closet. Second Bedroom is an ideal space for an at-home Office or Den, or great for visiting guests. Luxury vinyl plank flooring throughout, upgraded lighting, ductless heating/cooling. One exclusive on site parking space, with visitor parking also available. Maintenance fees include snow removal, grounds maintenance, private garbage removal. A short drive to Cobourg, Brighton, Prince Edward County, and under an hour to the Oshawa Go Station. Enjoy your low maintenance lifestyle in a quiet neighbourhood, located close to Lake Ontario, parks, restaurants, shopping, library, banks and more! (id:47564)
Royal LePage Proalliance Realty
104 - 15 Arthur Street
Cramahe, Ontario
Simplify your life in this newer 2 bedroom condo townhome with private entrance located a short walk to the downtown corridor in the Town of Colborne. This spacious lower unit with patio area is all one level. Bright, open concept Kitchen and Living Room area. All appliances included in lease, beautiful cabinetry, gorgeous quartz countertops & undermount sinks in Kitchen and in Bathroom. Kitchen Island with breakfast bar and lots of storage. Convenient Laundry Room is situated directly off the Kitchen. Large Primary with walk-In Closet. Second Bedroom is an ideal space for an at-home Office or Den, or great for visiting guests. Luxury vinyl plank flooring throughout, upgraded lighting, ductless heating/cooling. One exclusive on site parking space, with visitor parking also available. Tenant pays for hydro. Water/Sewer included. A short drive to Cobourg, Brighton, Prince Edward County, and under an hour to the Oshawa Go Station. Enjoy your low maintenance lifestyle in a quiet neighbourhood, located close to Lake Ontario, parks, restaurants, shopping, library, banks and more! May possession available. (id:47564)
Royal LePage Proalliance Realty
0 Devils Valley Road
Trent Hills, Ontario
Approximately 4 ACRES of LAND with POTENTIAL BUILDING LOT. A picturesque property on a scenic country road. Acreage has plenty of trees, a hillside and plenty of road frontage. A large cleared area is ready to potentially build a home or use property for a weekend/holiday get away destination. Lots of area for outdoor recreation in all 4 seasons. Approximately 10 minutes to amenities in the wonderful town of Campbellford, approximately 30 minutes to Peterborough area, Belleville, CFB Trenton and the 401. Approximately 2 hours to Toronto area and approximately 2 hours to Ottawa area. (New Roll# and PIN# before closing). (New severance, taxes have not yet been accessed by municipality). (id:47564)
Century 21 Lanthorn Real Estate Ltd.
2 - 261 Front Street
Belleville, Ontario
High end, newly renovated 2 bedroom, 2 bath apartment with en-suite laundry and brand new stainless steel appliances. Central air and forced air natural gas heating. Tenants pay their own hydro, gas, and water. Located at 261 Front Street, in a secure building just steps from great restaurants, shops and the riverfront trail. (id:47564)
Royal LePage Proalliance Realty
12 College Street
Quinte West, Ontario
Build your sweat equity here! Whether you are an investor or just starting out looking to get into the market this could be the one for you. Detached bungalow with fully fenced yard, main floor laundry, and sunroom. Walking distance to downtown, shopping, park, arena, school and waterfront. Quick possession possible. (id:47564)
Royal LePage Proalliance Realty
390/392 Mathew Street
Cobourg, Ontario
Exceptional Semi-Detached Duplex in a prime downtown location, just steps from downtown, nestled near the stunning Heritage Harbour, beach and an array of restaurants and shops nearby. This property is a fantastic investment with strong cash flow and outstanding rental Income of $4108.75/mth. The property features an expansive in town lot, featuring 156 feet of frontage along Mathew St, with convenient and plentiful parking available for residents and guests. This large lot with additional space allows for ample opportunity for expansion and or possible ADU unit. Unit 390 features 2-Bedrooms, 1 bath, 1200+ sq ft of living space, greatly designed across two levels, featuring in-suite laundry and an inviting outdoor area, ideal for family living or attracting tenants. Unit 390 is currently rented for $2408.75/mth plus hydro. Unit 392 features 1-Bedroom, 1 bath, over 800+ sq ft, boasts a spacious kitchen, stylish bathroom, in-suite laundry, and a private outdoor space perfect for privacy & relaxation. Unit 390 is currently rented for $1700/mth. Seize this incredible opportunity to invest in a turn-key property, great income & 5%+ cap rate, large private outdoor spaces for each unit and sitting on a large in town lot with limitless future potential! (id:47564)
RE/MAX Rouge River Realty Ltd.
0 Matchett Line
Otonabee-South Monaghan, Ontario
Possible land lease available $700 per month or move it to your own property. Looking for a Tiny Home to put on your lot? Or backyard for extra income? Or heading on the highway? This might be the one! The solar panels supply free heat, hydro and air conditioning. This Deluxe model comes fully furnished with a double stainless steel fridge & freezer, stove, washer/dryer combo, microwave, sofa bed and tv. Ample insulation ensures a cozy winter and a cool summer.. LED lighting, both inside and out, provide a bright and inviting atmosphere. Comes with click laminate flooring throughout which adds a touch of elegance and durability to your living space. The on-demand hot water system produces a steady supply of hot water when needed. The shower offers jet streams to soothe your sore muscles. This home is built to withstand the test of time. Luxury finishes throughout. ****Extras **** Standard Flushing Toilet, Glass Shower Stall. Exhaust fan in Bathroom, Pocket door in Bathroom, Kitchen Range Fan.... To be re-located. Financing Available. MOTIVATED SELLER! (id:47564)
RE/MAX Jazz Inc.
0 Shannonville Road
Tyendinaga, Ontario
Discover the perfect setting for your dream home on this stunning 8.1 acre property located on sought after Shannonville Road. This beautiful lot offers endless possibilities, with ample space to design the lifestyle you've always wanted. The land would be suited for a home with a walkout lower level, providing excellent opportunities for creative layouts and scenic views. A drilled well producing a great number of gallons per minute is already in place- report available upon request. Enjoy the convenience of being just minutes from the 401 for an easy commute to Belleville, Napanee, or Kingston. Whether you envision a sprawling country estate, or private retreat, this property is ready to make your vision a reality. Don't miss this rare opportunity to own prime acreage in a fantastic location. (id:47564)
Royal LePage Proalliance Realty
3 Acreman Road
Centre Hastings, Ontario
Welcome to 3 Acreman Road, Vacant Land with Severance Opportunity. This Unique Parcel of land is approximately 68.91 Acres located within the Municipality of Centre Hastings and close to the Village of Madoc. This Property features Tranquillity, Privacy and is Connected with Nature. Calling all Nature Lovers with a Vision and Dream. Amidst Trees, Bush, Open Space and a Private Road, this Parcel of Land is zoned Rural Residential with some Environmental Protection. (Buyer's to do "due diligence" with building opportunities) The Gentle Sloping of the Property could lend well to a home with a walk out lower level and possible views of Moira Lake* Subject to Municipal Building Approval and Permits. This Property also holds the Opportunity for Severance - with possibilities of creating 3 Lots - 5 Acre, 6 Acre and 50 Acres. Conditions Apply but has been approved: Hastings file # B21/22 (HST and Property Tax to be determined by Municipality upon Severance.) Please Note: There is Value in the Timber and Christmas Trees on the Property. Must see to appreciate this land. Keep as one parcel or use the Severance Opportunity. (id:47564)
Royal Heritage Realty Ltd.
124 Chubpoint Road
Alnwick/haldimand, Ontario
Nestled along the pristine shores of Lake Ontario this oasis is only 15 minutes from downtown Cobourg and minutes south of Grafton this custom-built luxury home offers an unparalleled living experience where architectural excellence meets natural splendour. The property showcases five meticulously designed bedrooms and four exquisite bathrooms, creating the perfect harmony between spacious comfort and intimate luxury. As dawn breaks, witness the sky transform into a kaleidoscope of colors from your private sanctuary. Floor-to-ceiling windows frame the turquoise expanse of Lake Ontario, blurring the boundary between interior elegance and nature's grandeur. The craftsmanship throughout this beachfront haven speaks to discerning tastes rom custom millwork to premium finishes that elevate everyday living into an extraordinary experience. The property's thoughtful design includes a fully-equipped in-law suite, offering versatility for extended family or distinguished guests. Every detail reflects an unwavering commitment to quality construction and timeless design principles that will stand the test of time and changing styles. Just steps from your door, a beautiful natural beach beckons with countless opportunities for recreation or peaceful contemplation. Imagine ending each day with nature's most spectacular show as the sun dips below the horizon, painting the sky and lake in breathtaking hues visible from multiple vantage points throughout the home. Outdoor living spaces have been conceived with the same attention to detail as the interior, creating seamless transitions for entertaining or quiet reflection. The proximity to Nawautin Nature Sanctuary (just minutes away) offers additional opportunities to connect with the region's natural beauty. In this private oasis, luxury isn't merely about space or amenities-it's about cultivating a lifestyle where every sunrise brings new possibilities and every sunset concludes another perfect day in your personal paradise. (id:47564)
The Nook Realty Inc.
Royal Service Real Estate Inc.
293 Ivey Crescent
Cobourg, Ontario
Welcome to this beautifully updated 3-bedroom bungalow, ideally situated on a private lot in a sought-after area close to shopping, schools, and quick access to the 401. Quality-built and thoughtfully updated with high-end finishes throughout, this home is the perfect blend of comfort, style, and convenience. Step into the spacious living and dining rooms ideal for entertaining family and friends. The custom-designed kitchen is a chefs dream, featuring premium appliances, elegant finishes, and a bright breakfast nook perfect for casual mornings. Enjoy year-round relaxation in the heated four-season sun room overlooking the backyard oasis. The dreamy primary bedroom offers plenty of space and a luxurious 4-piece en-suite for your comfort.The lower level expands your living space with a large rec room, additional bedroom, full 3-piece bathroom, and a walk-out to the private, landscaped backyard. Outdoors, the whole family will love the expansive patio area, hot tub, and stunning in-ground heated saltwater pool perfect for summer enjoyment. Don't miss your chance to own this exceptional home in a prime location (id:47564)
RE/MAX Impact Realty
8 Johnstone Lane
Scugog, Ontario
Experience breathtaking sunsets from this charming vintage 3 season cottage nestled on the shores of Lake Scugog. Built in the 1920s, this lakeside retreat boasts a classic design with an enclosed wrap-around veranda that doubles as a sunroom, perfect for enjoying panoramic views year-round.Enjoy 100 feet of pristine sandy and rocky shoreline, meticulously maintained and free of weeds, offering direct access to clean, deep water ideal for swimming and water sports. Recent updates include a newer gas furnace, newer shingles, and a new drilled well, ensuring modern comfort while preserving the cottage's historical charm. Inside, original pine floors complement the character-rich interior, featuring a fieldstone fireplace, a full basement, and a fieldstone foundation that enhances the cottage's rustic appeal. The spacious layout includes a wrap-around veranda, a full attic space with dormer windows, and an original kitchen with a separate dining area, providing ample room for family gatherings and entertaining guests. Nestled in a highly sought-after and private location, this property is being sold "as-is where is," offering a rare opportunity to own a piece of history on Lake Scugog. **EXTRAS** Non Insulated Dwelling, Drilled Well 140ft - 15 GPM Report, Fireplace Working - Not Wett Certified, 100 Amp Service Breaker, Septic Age Unknown, Upgrades & Renovations Required - Property Is Virtually Cleared In Photos (id:47564)
Revel Realty Inc.
772 Townline Road W
Scugog, Ontario
**Escape to the Countryside Without Leaving Convenience Behind!** Discover this enchanting 30+ acre hobby farm nestled just 10 minutes from Brooklin in the much sought after Durham Region. With easy access to the 407, 412, Highway 7, Highway 12, and the 401, this property combines rural charm with unbeatable convenience. This 3-bedroom, 3-bathroom residence is designed for comfort and warmth, featuring a main-floor primary bedroom with ensuite, perfect for easy access and privacy. Relax on the inviting covered back porch overlooking a beautifully landscaped yard, or enjoy mornings on the front porch. The separate entrance leads to a finished basement with endless possibilities. *Equestrian-Ready Amenities* The property includes horse paddocks, around pen, a sand ring, 4-stalls and a tack room, all ready for your equestrian needs. *Convenient and Versatile Outbuildings* Beyond the barn, you'll find a 40x60 outbuilding for projects or storage.*Stunning Scenic Views*-The mature maple tree-lined driveway and the open picturesque surroundings offer peace and privacy. A true haven for those looking to connect with nature. Ample parking ensures convenience for everyone. (id:47564)
Exp Realty
212 Clouston Road
Alnwick/haldimand, Ontario
Discover a slice of history and luxury at this magnificent 6300 square foot estate nestled on 30 private acres, just a short stroll from the renowned St. Anne's Spa. Originally constructed between 1830 and 1840 by the esteemed Massey family, this home seamlessly blends historic charm with modern comforts. As you enter through the tree-covered lane, the original stone house, meticulously updated and restored, welcomes you. An exquisite addition enhances both the allure and functionality of the estate. Inside, numerous inviting sitting rooms await, perfect for gatherings and relaxation. The immense family room bathes in natural light, while the expansive formal dining room offers wonderful views of the sprawling grounds. The eat-in country kitchen preserves its original charm, ideal for casual meals with loved ones. With 8 and a half bedrooms, 3 bedrooms with en-suites , including a grand primary suite with a hidden tower bedroom, there's ample space for family and guests. Outdoors, enjoy the breathtaking grounds featuring a private in-ground pool with a patio, perfect for leisurely days under the sun. Spend evenings on the front porch deck, soaking in panoramic countryside views and stunning sunsets. Discover the tranquility of wandering through winding trails on the expansive property. Embrace the beauty of nature with every step you take. Adding to the allure is a whimsical tree house that promises delight for all ages. Not to be missed is the expansive historic barn with a dance floor, an ideal venue for hosting unforgettable events. This remarkable estate is more than a home; it's a family compound with endless potential for various ventures and dreams. Whether seeking a private retreat, or opportunity for a bed and breakfast, with a portion of the home partitioned for rental income , or separate event space this remarkable home is a must see. (id:47564)
RE/MAX Impact Realty
132 Winchester Road E
Whitby, Ontario
Solid all brick bungalow in high demand Brooklin with 8 car parking on a 90x200 foot level lot. Walking distance to shopping and schools. This property is located on a intensification corridor, zoning will allow for street block townhouses, apartments and other forms of multiple dwellings for future investors, developers, or just enjoy as your residential home in beautiful Brooklin. Property is zoned for residential - Medium Density!! Freshly Painted, Newer Windows, Newer Flooring, Newer Shingles, Furnace 2017 with Enercare $104.00/Month and Hot water tank 2017 - $ 41.36/Month, Updated Washer and Dryer,(All Appliances are included) Wett Cert completed, Cleaned and ready to move right in. Book your Showing Today. See Attachments on Official Secondary Plan for Brooklin. Development Potential, Wett Cert, Sch A and Sch B (id:47564)
Right At Home Realty
650 Armour Road
Peterborough East, Ontario
Client RemarksCharming 4-Bedroom Century Home in the Heart of Peterborough. Welcome to 650 Armour Rd., a beautifully updated century home that blends historic charm with modern conveniences. This inviting 4-bedroom, 2-bathroom residence is situated on a spacious lot, offering ample room for outdoor activities, gardening, and relaxation. Located just minutes from downtown Peterborough, this home is perfect for families or anyone looking to enjoy a vibrant community close to schools, shops, and restaurants.Step inside to find freshly updated interiors featuring new flooring throughout, bright and airy rooms, and large windows that fill the space with natural light. The main floor offers a cozy living room and separate dining area, perfect for entertaining guests or enjoying family dinners. The kitchen, with its warm cabinetry and classic design, provides plenty of storage and functionality for everyday living.Upstairs, you'll find four generously sized bedrooms, each with its own unique charm and abundant natural light. The unfinished basement provides an excellent opportunity for customization, whether you're looking to create additional living space, a home gym, or extra storage.Outside, the large backyard offers endless potential for outdoor entertaining, gardening, or simply relaxing in your own private oasis. The brick exterior adds timeless curb appeal, and the covered front porch is the perfect spot to enjoy your morning coffee or unwind after a busy day.With a prime location close to parks, schools, and all that Peterborough has to offer, this home is a true gem. Don't miss your chance to own a piece of Peterborough's history with all the modern updates you've been looking for! **EXTRAS** Close to Parks, Paths, restaurants, schools and transit (id:47564)
Exp Realty
7 Hapley Circle
Kawartha Lakes, Ontario
Escape to the Kawarthas with this Charming 4-Season Bungalow in Lakeview Estates! Nestled on a large nearly half acre (approx. 132 ft by 200 ft) private lot at the end of a quiet, paved cul-de-sac. This four-season retreat offers deeded access to Pigeon Lake and your very own newly refinished dock perfect for boating, fishing, or relaxing by the water. Step inside from the side porch into a bright, open-concept living space featuring a cozy propane fireplace, updated kitchen cabinetry & countertops, and a patio door leading to a spacious rear deck ideal for morning coffee or evening sunsets. The primary suite boasts its own 3-piece ensuite for added comfort & laundry. Outside, you'll find a versatile converted garage/workshop with additional storage space. Very large rear yard fully fenced with a shed and fire pit. This low-maintenance home is built for easy living, with durable vinyl siding, a metal roof, a well, and a septic system. Natural gas now in the neighbourhood as well as new Bell Fibre. Asa Lakeview Estates resident, you'll enjoy exclusive perks like a private boat launch, a community park, and direct lake access for just $70 per year. Spend your days cruising the Trent-Severn Waterway, relaxing at the nearby sandbar, or taking a short boat ride into Bobcaygeon for ice cream! Located just 10 minutes from Bobcaygeon and 20 minutes from Lindsay, this property offers the perfect balance of seclusion and convenience. Don't miss this rare opportunity to own a piece of Kawartha Lakes! (id:47564)
Ball Real Estate Inc.
A & B - 10 Lehtinen Crescent
Belleville, Ontario
A side-by-side duplex in Belleville's highly sought-after Potters Creek community - Welcome to 10 Lehtinen Crescent. An investment property, move in ready for you, or a combination of both; this meticulously maintained property offers impressive versatility and upscale finishes throughout. Each unit features 9-foot ceilings on the main floor, stunning quartz countertops in the kitchens & all bathrooms, and beautiful maple cabinetry. Both main floor bathrooms are complete with tile & glass showers, and luxury vinyl plank flooring flows seamlessly throughout each home, offering style and durability for everyday living. Thoughtfully designed for comfort and privacy, each unit includes independent ductless air conditioning, radiant in-floor heating on the lower level, and upper-level radiators. A soundproof barrier separates the two units for enhanced peace and quiet. Both homes also offer their own private wood deck with a dividing privacy wall, perfect for outdoor relaxation.Additional highlights include oversized kitchen islands, a walk-in pantry in 10A, stylish backsplashes, upgraded trim packages, and laundry conveniently located near the bedrooms. Ample pot lights and large windows ensure bright, welcoming living spaces.Situated in a prime location close to parks, the 401, and Trenton military base, and complete with a triple-wide paved driveway, this property is a rare opportunity to enjoy luxury, flexibility, and long-term value in an exceptional neighbourhood. (id:47564)
RE/MAX Quinte Ltd.
Lot 19 Conc 5 Nelson Road
Otonabee-South Monaghan, Ontario
Located in the rolling hills of Keene, this exceptional 0.829-acre rural building lot offers 231 feet of frontage and 185 feet of depth on a quiet, secluded country road. Road access is completed, a well is installed, and an armour stone retaining wall secures the future building site. Much of the groundwork is done. The seller has building drawings available and has been working with the local building inspector to finalize plans. Entrance permit is paid and Health Department fees for septic installation have been paid. Enjoy peaceful country living in a pastoral setting with open views of surrounding farmland. Just minutes to Indian River, close to access points for the Trans Canada Trail, ideal for hiking and biking and a short drive to Peterborough, this lot offers the perfect blend of privacy, recreation, and convenience. A rare opportunity to build your dream home in a scenic, sought-after rural setting. (id:47564)
RE/MAX Jazz Inc.
2513 - 2550 Simcoe Street N
Oshawa, Ontario
Welcome to the sub-penthouse at U.C. Tower 1 in Oshawa. This stunning one-bedroom plus den suite offers modern living with breathtaking views from a spacious full-sized balcony, along with an additional Juliette balcony in the bedroom, allowing for plenty of natural light and fresh air. Featuring 8.5-foot ceilings and durable wide plank laminate flooring throughout, this bright and airy unit boasts a sleek modern kitchen complete with quartz countertops, a tile backsplash, stainless steel appliances, a built-in stovetop, microwave, and a panelled dishwasher for a seamless design. The living area is open and inviting, with a walk-out to the private balcony, perfect for enjoying morning coffee or unwinding with panoramic city views. The primary bedroom is a serene retreat with floor-to-ceiling windows and ample closet space. The den is an ideal flex space, perfect for a home office, guest room, or study nook. This unit includes the convenience of in-suite laundry with a stacked washer and dryer. Freshly painted, this suite is move-in ready. Building amenities include a fully equipped fitness centre, stylish lounge and co-working spaces, games and entertainment rooms, a party room and event space, and a secure parcel and mail delivery area. The building also offers 24/7 security and concierge service. Located in a prime Oshawa neighbourhood, this condo is steps from Durham College and Ontario Tech University, as well as transit, shopping, restaurants, and major highways. Whether you are a first-time buyer, investor, or downsizer, this unit offers exceptional value in a sought-after location. Don't miss this opportunity to own a beautiful suite in one of Oshawa's most desirable condominiums. (id:47564)
Coldwell Banker - R.m.r. Real Estate
86 Lindsay Street S
Kawartha Lakes, Ontario
Calling All Investors! Definitely Worth A Look At This Fully Tenanted Duplex. Main Floor Has 2 Bedroom Unit. 2nd Floor Has 2 Bedroom Unit as well. Parking At The Rear For Tenants. Conveniently Located To All Amenities & Downtown (id:47564)
Royal LePage Kawartha Lakes Realty Inc.



