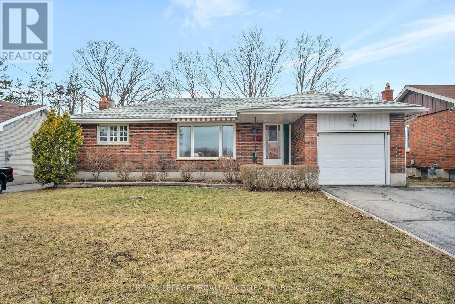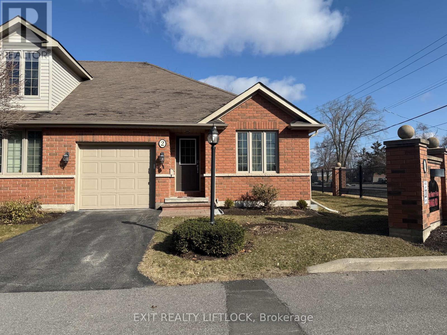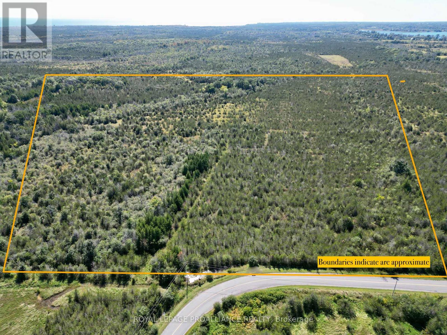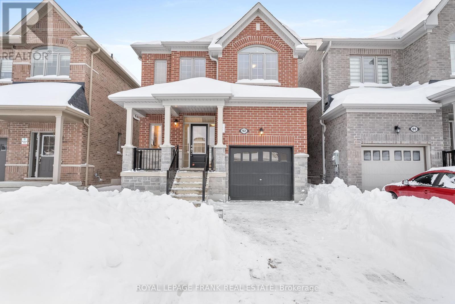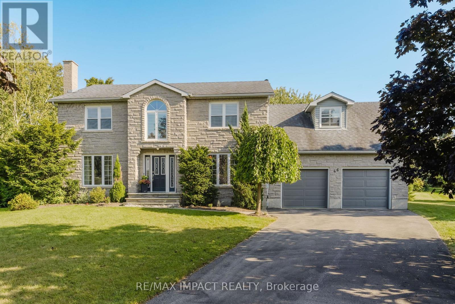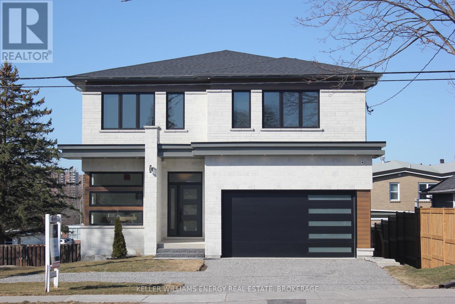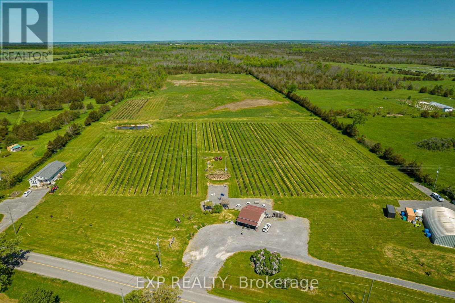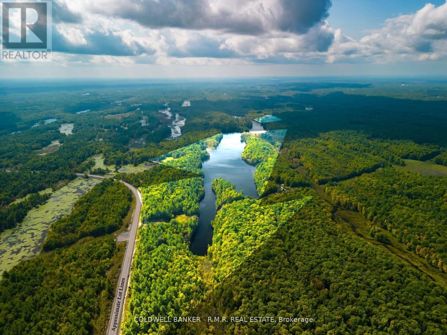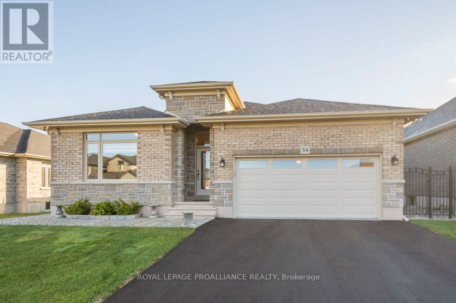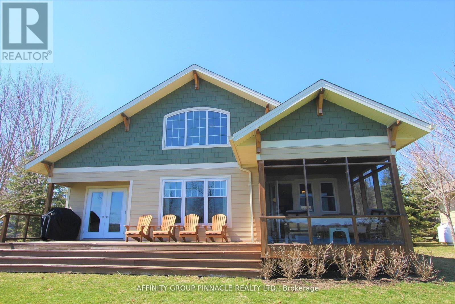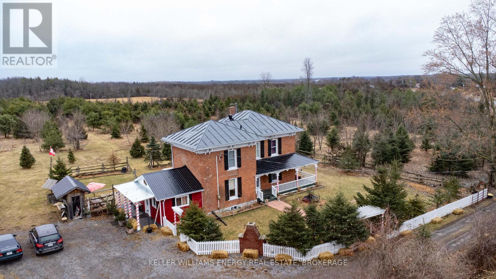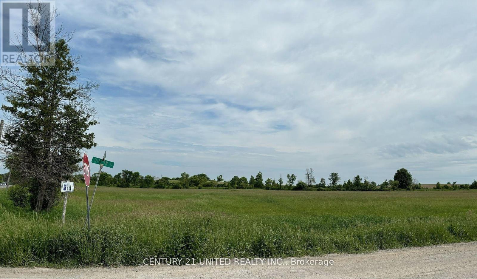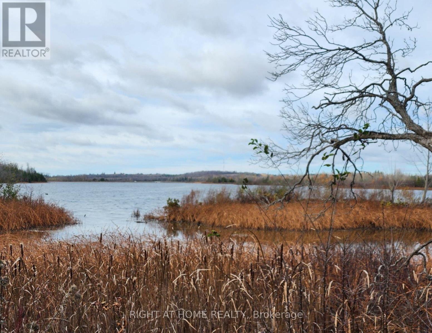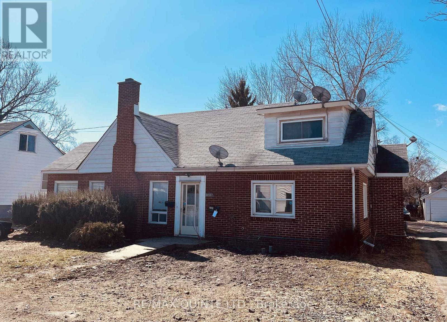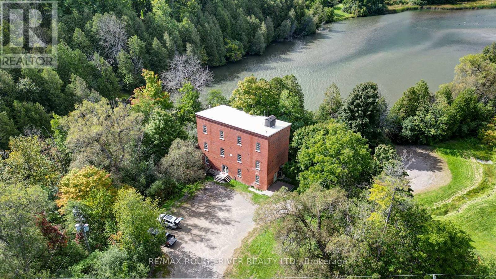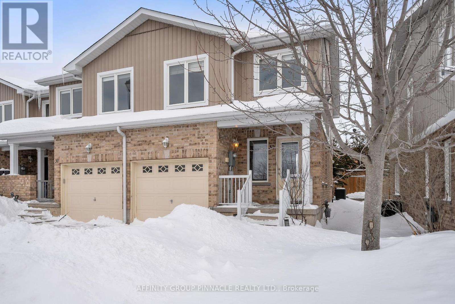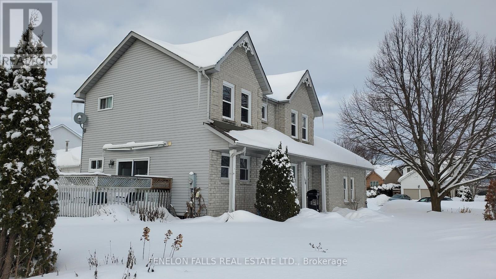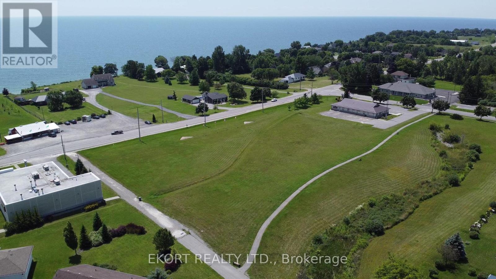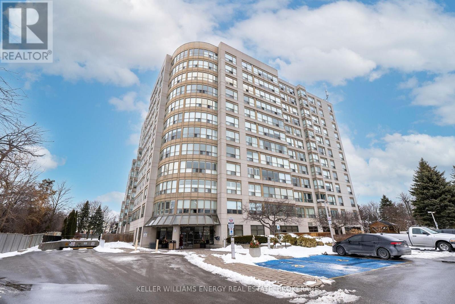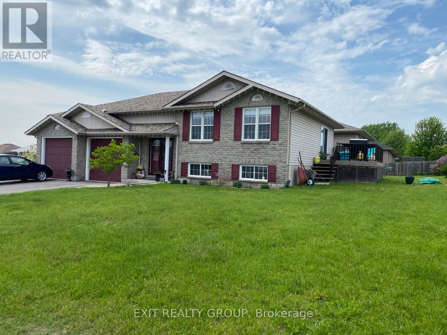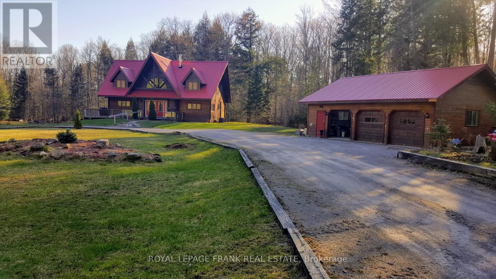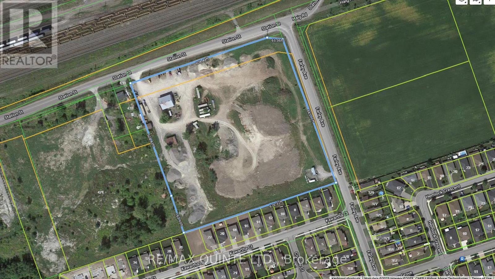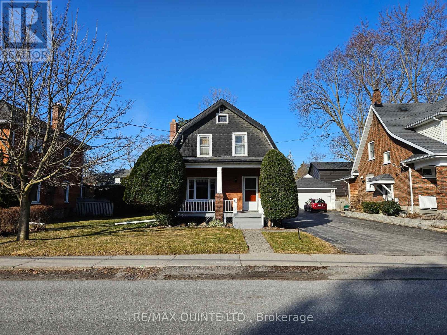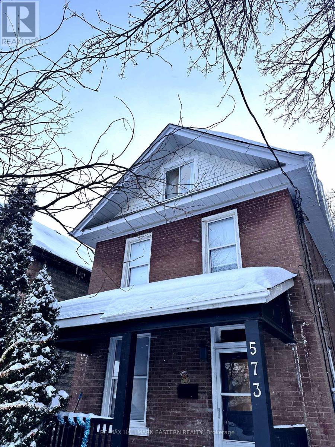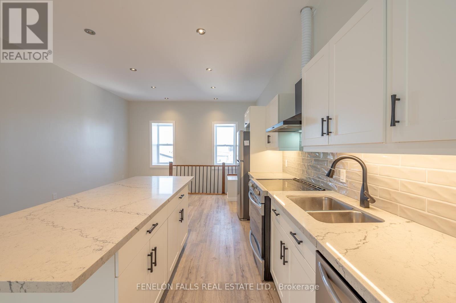 Karla Knows Quinte!
Karla Knows Quinte!829 Peace Road
Kawartha Lakes, Ontario
Imagine this.. a private 45 acre sanctuary complete with spring fed pond for leisure, trails for biking, walking, cross country skiing, horse back riding, or climbing, sugar shack for making your own syrup, white pine, white cedar & birch trees, wildflowers, ideal sanctuary for birds & wildlife in a super fantastic location across from the Emily Tract Forest. With public boat launch minutes away...Coupled with a fantastic 4 bedroom 4 bathroom home and barn .. with so many incredible features. Upgrades in the last few years include; windows, doors (both interior and exterior), wiring, plumbing, furnace (propane), air conditioner, water softener, custom kitchen with hidden walk in pantry, pull outs with soft closure drawers inside.. stainless professional series side by side fridge/ freezer, heated floors on entrance, office, pot lights.. even the plug ins beside the beds also have USB plugs. Each outlet where TV etc. are are also hard wired for cable/ internet lines. Extra features that not only feast your eyes, but make modern conveniences so pleasant.. honestly - you will feel spoiled living here. It's not just a home and property - it's a lifestyle. (id:47564)
Royale Town And Country Realty Inc.
26 Harris Crescent
Belleville, Ontario
Nestled on a dead end street on a generous 125 wide lot in a fantastic location, this all-brick bungalow with an attached garage is brimming with comfort and charm! Featuring 3+1 bedrooms and 2 recently renovated, roomy bathrooms, this home offers plenty of space to enjoy. The Primary Suite is a standout- a welcoming retreat with its own full 4-piece ensuite and a step-out to a spacious and bright 3-season sunroom and deck, perfect for morning coffee or unwinding with a book. The sunroom adds a laid-back, season extending-vibe that's hard to beat. Inside, you'll find beautiful hardwood floors and fresh new carpet throughout, giving the home a warm, homey-feel. Downstairs, the basement has a spacious recreation room, tons of storage in the utility area, and a separate entrance that opens up possibilities for a secondary or in-law suite. Fully fenced and just a short stroll to transit and everyday conveniences like Quinte Mall, grocery stores, a movie theater, restaurants, bars, and more this is a home that's all about easy, everyday living! All new windows, new furnace & new A/C + more! (id:47564)
Royal LePage Proalliance Realty
1609 Weslemkoon Lake Road
Limerick, Ontario
Four season WATERFRONT home on Wadsworth Lake.This will tick all the boxes! Open concept with big windows enjoying the view to the lake. Great kitchen set up for entertaining, with a sunroom on the lake side accessing the deck with glass panels for unobstructed views, large living room with stone fireplace (propane insert) , master suite with patio doors to a large lakeside deck, electric fireplace to set the mood, walk-in closet and 4 pc ensuite. The main floor also has two more bedrooms and another 3 pc bath. Enter the home from the two car attached garage or the rear sun room/mudroom. The open stairs will lead you to the full basement, completely finished with large windows and more lake views, a walkout accessing a ground level porch, big laundry area with tons of storage, a two piece bath, two more bedrooms, the family room with propane fireplace and a utility room. Property features include a large dock, firepit area, boat ramp, year round maintained road and less than one km from the recreation trails. Other extras include all appliances, back up on demand generator, HRV unit, central air, security system, central vac, garage door openers and great neighbors! (id:47564)
Ball Real Estate Inc.
Unit 2 - 194 Haig Road
Belleville, Ontario
Welcome to the lovely Eastgate Estates community. This tastefully decorated 2 bedroom, 2 bath bungalow is an end unit, which has plenty of natural light, and privacy. The best of ownership but the ease of maintenance. The open concept main living area is perfect for entertaining and you can conveniently step out to your rear deck, while the large rec room in the basement has a wet bar and plenty of space for the overflow. The natural gas fireplace is warm and inviting on those cool winter nights. The extra space downstairs is perfect for a home office, but has the convenience of a hidden Murphy bed for extra guests. Newer appliances give you peace of mind. Located in the east end, close to many amenities, stores, schools, parks and the hospital. This is a must see home. (id:47564)
Exit Realty Liftlock
3526 County Rd 13
Prince Edward County, Ontario
This remarkable 47 Acre parcel offers so many development possibilities. Beautifully treed with driveway in place imagine your dream home or home based business in this much sought after location in Prince Edward County. Zoning includes, but is not limited to a bed and breakfast, private home day care, commercial greenhouse, equestrian centre, farm and more. With walking distance to Little Bluff Conservation Area and a short drive to so many of the County's wonderful attractions; wineries, breweries, arts centres and shops. (id:47564)
Royal LePage Proalliance Realty
92 Robin Trail
Scugog, Ontario
Be the first to live in this stunning turnkey home that is truly ready for you to move your things into and enjoy! Welcome to Port Perry's newest Heron Hills community where modern living meets small-town charm. This brand new all brick 2-story home offers 3 spacious bedrooms, 3 bathrooms and an unfinished basement with a rough in for a bathroom a blank canvas ready for your personal touch. Step inside to find a bright, open-concept layout with stylish kitchen featuring a center island, perfect for entertaining. The walkout to the backyard extends your living space outdoors, while the separate side entrance adds convenience and potential for multiple future uses. Upstairs, the huge primary suite is a true retreat, boasting a walk-in closet and luxurious 4-piece ensuite. A second floor laundry room makes choices effortless, and the mud room with laundry sink adds extra functionality. The attached garage provides additional storage or parking space. Located just minutes from downtown Port Perry, you'll enjoy easy access to the waterfront, charming local shops and some of Durham's best restaurants. Don't miss this incredible opportunity to be the first to call this beautiful home yours! ** This is a linked property.** (id:47564)
Royal LePage Frank Real Estate
17 King Street E
Kawartha Lakes, Ontario
Well Established Restaurant Business and Building. Operating as the well-known and highly frequented Just for the Halibut, this family restaurant business is a great opportunity for so many people! Looking to move to Bobcaygeon and semi-retire? Looking to expand your existing business investment portfolio? Looking for a commercial building for your existing business? With its diverse C1 zoning, 17 King St E can offer all these options. Purchase the building and business and continue to manage/operate the busy restaurant, invest in the existing business while hiring a manager to continue its operation, or purchase the building and take it in your own direction entirely. Business is currently licensed for 100 seats inside (includes an accessible dining area), 30 on the patio, as well as having a takeout pickup window. With a removable divider, the current layout can offer a separate party space for large groups while maintaining full use of the remaining dining space, or be left out when not in use. Lower level offers walk-out to patio with a portion of the floor being used for a residential unit in the past, suitable for a live/work combination, or as a separate residential unit for income. Remaining lower level houses utilities, patio-accessible washrooms, and storage/prep space. Upper floor (attic space) has been a finished space in the past, currently used for storage, with potential to be upgraded to additional residential/business office space. With exceptional parking capacity and additional cold storage at the rear - this package deserves to be considered! (id:47564)
Royal LePage Kawartha Lakes Realty Inc.
1300 County Road 18 Road
Prince Edward County, Ontario
This country home known as Brookhaven is a full home STA in Prince Edward County. The license allows for 6 guests + 2 young children to vacation in this waterfront home, located just a stone throw from Sandbanks Provincial Park. A potential annual income of over $100,000.00 is what many are looking for in their desire to escape the Corporate World for a more fulfilling business venture. Fully furnished and equipped. The wrap around deck will capture your heart as you pull off the country road to settle into the quiet paradise of nature. There is loads of room for your large family or many options to vacation with your extended family or let others cherish their vacation in your residence. A full bathroom on each level for everyone's comfort. A large functional country kitchen is an open concept design, opening to the cozy living room and easy access to your expansive deck and outside dining area. This home is truly accessible as it features an entry ramp and one bedroom on the main level. The yard is perfect for that family reunion that you have been dreaming of. The games, the campfires, the fishing contests, the canoing off your own private dock, letting the kids pitch their tents in their park like setting will create memories for everyone. Sandbanks Provincial Park is a provincial park located on Lake Ontario in Prince Edward County. The park is considered one of the best sandy beaches in Ontario and contains the largest bay-mouth barrier dune formation in the world. If you wish to take your cooler and gear to the beach for the day, you may want to drive to the main entrance which is a couple of minutes away, but if you want to put on your flip flops and towel around your neck, the walking entrance is nearby. It is a rare find to live or vacation near such a beautiful beach. PEC has become known for its fine dining and wineries, its arts and culture, its boutiques and charming shops, and its peaceful charm of the villages, trails, picnic spots and the people! (id:47564)
Sutton Group Prince Edward County Realty Inc.
46 Stoneridge Road
Hamilton Township, Ontario
Welcome to this stunning executive residence nestled in the sought-after Forest Hill Estates, surrounded by custom-built homes on a generously sized lot. As you step through the front door, you'll be captivated by the grand foyer and elegant staircase that beckons you to the second level. The formal side-by-side dining and living rooms provide the perfect setting for sophisticated entertaining, while the updated gourmet kitchen, seamlessly open to the family room, will delight any chef. Gather your loved ones in the inviting family room, which opens directly to a private patio a serene spot for relaxation. The primary bedroom is a true retreat, offering ample space, a luxurious en suite, and a separate sitting area for quiet reflection. Additionally, the expansive great room presents a versatile space that could easily serve as an additional bedroom or an impressive gathering area. Summer days and evenings will be enjoyed on the deck, where you will enjoy the sights and sounds of a spectacular water feature and the surrounding landscape. This exceptional home is a must-see, offering comfort, elegance, and unparalleled charm. Experience the pleasure of viewing it for yourself. (id:47564)
RE/MAX Impact Realty
120b Cochrane Street
Whitby, Ontario
Newly built, this custom home offers the perfect blend of luxury and comfort with extraordinary finishes that elevate every inch of it. With over 4580 sq ft of combined living space, this 4+2 bed, 5 bath home left no detail spared - including soaring 10' ceilings on the main and 9' on the second. The main floor open concept living space boasts a stunning feature wall with inset lighting and custom surround gas fireplace, gourmet eat-in kitchen with butlers pantry complete with wine fridge, patio door access to large deck plus a separate dining room - ideal for both entertaining and everyday living. The primary bedroom is a true retreat, complete with a spa-like bathroom featuring a soaker tub, rainfall shower and generously sized walk-thru closet to the laundry area. There's 3 more spacious bedrooms - 2 sharing a 4pc jack & jill - and an additional 4pc main bath to finish out the second floor. The walk-out basement is flooded with natural light, streaming through every window. Perfect space for guests, additional living or office space or easily convert to an in-law or nanny suite. (id:47564)
Keller Williams Energy Real Estate
3609 County Rd 8
Prince Edward County, Ontario
Seize the rare opportunity to own Del Gatto Estates Winery, a thriving business set on over 70 acres in the heart of Prince Edward County. Located at 3609 County Road 8, this esteemed winery is renowned for its quality wines, breathtaking countryside views, and inviting atmosphere, making it a must-visit destination for both locals and tourists. The property features a fully operational vineyard and winery, complete with a charming tasting room and event space ideal for private gatherings, weddings, and corporate retreats. With its relaxed, welcoming ambiance, Del Gatto Estates offers an authentic wine-tasting experience in one of Ontario's most sought-after wine regions. With over 70 acres of land, this property holds immense potential for expansion, whether by growing the vineyard, increasing production, or developing additional facilities. This makes it a prime investment opportunity for seasoned entrepreneurs, wine enthusiasts, or anyone looking to enter the booming winery industry. This exceptional business is being sold alongside the adjacent residential property at 3589 County Road 8 (MLS# X11978700), providing a seamless transition for buyers who are looking for both a place to live and work in this picturesque setting. The residence provides additional accommodations, ideal as a primary home, guesthouse, or office space. Don't miss this once-in-a-lifetime opportunity to own a flourishing winery in the stunning landscapes of Prince Edward County, where passion for winemaking meets limitless possibilities! (id:47564)
Exp Realty
7113 Highway 127
South Algonquin, Ontario
Ultimate privacy on a park like 2+ acres. This well constructed, energy efficient, 3+1 bedroom, 2 bath, raised bungalow has an attractive galley oak kitchen, ample cupboard space, pantry, quartz counters and complete with stainless appliances. The spacious main floor 4 piece bathroom has a beautiful live edge counter with double sinks and two handmade medicine cabinets, and doubles as a main floor laundry with washer and dryer included. Also on the main floor are three good sized bedrooms, all with hardwood floors, a spacious living room also with hardwood floor, and an insulated sunroom off the dining area. The full basement has large windows, a family room, shop, storage, cold room, plus an in-law suite with 3 pce bath, kitchenette and living room-bedroom. Newly installed windows throughout and the metal roof is just 4 years old. Other features include, on demand hot water heater, upgraded electrical including 200 amp electrical panel, wired for generator power and woodstove in the lower level. Whitney is just 7 km away with shops and restaurants, Algonquin Park is under 10 minutes away, many lakes close by and recreational trails and abundant Crown Land for ATV's, snowmobiles and hiking. (id:47564)
Ball Real Estate Inc.
8860 County Rd 41
Addington Highlands, Ontario
Absolutely Stunning Lake Oasis In Kaladar; 1.5 Hrs To The Edge Of Ottawa, Or 2 Hours To The Edge Of Toronto. Calling This A Lakefront Property Doesn't Do It Justice. This 160 Acre Property Completely Surrounds Shirtcliff Lake! Imagine, Your Property Completely Surrounding A 45 Acre; Almost 2 Million Square Foot Lake! The Lake Was Stocked By The MNR With Pike, Muskie And Bass In The 1980's. There Is A Well-Built 2 Bedroom 1 Bath Bungalow On The Property Just Off Hwy 41 With Great Access To The Lake. The Cabin Is Wired And Prepped For Hydro Hook Up With Mast And Panel, Well And Septic, And Has Propane Heat In Place. This Property Is Made Up Of 5 Separate Lots With Their Own PIN #'S. Keep Them All Or Sell Off As Many As You Wish. There Is Also A 12 Acre Lot To The West Fronting On Lake Todd. What A Great Opportunity To Finally Realize Your Dream Of Owning A True Family Retreat! (id:47564)
Coldwell Banker - R.m.r. Real Estate
8860 County Rd 41
Addington Highlands, Ontario
Absolutely stunning private lake oasis in Kaladar; 1/5 Hrs to Ottawa, or 2 Hours to Toronto. Calling this a lakefront property doesn't do it justice. This 160 Acre property completely surrounds Shirtcliff Lake! Imagine, owning your very own private 45 acre lake! The lake was previously stocked by the MNR with Pike, Muskie & Bass. There is a well-built 2 bedroom 1 bath bungalow on the property on Hwy 41 with great access to the Lake. The cabin already has hydro, well, septic and propane heat, needs some finishing. This property is made up of 5 separate lots with their own PIN #'s. Keep them all or sell off as many as you wish. One of the parcels is a 12 acre lot to the West fronting on Todd Lake. What a great opportunity to finally realize your dream of owning a true family or corporate retreat, private park, or commercial resort! (id:47564)
Coldwell Banker - R.m.r. Real Estate
54 Stonecrest Boulevard
Quinte West, Ontario
Bright and spacious 5 year old Silverwood Model Geertsma Built bungalow. 3+2 bedrooms, 2+1 Bathroom, fully finished basement. Total living space 3548 sq ft. Located in Bayside between Belleville and Trenton off Highway 2. Main floor laundry. Open concept living with gas fireplace and mantle, plus built-in bookshelves, dining area, kitchen with huge pantry, spacious island and breakfast bar. Crown moulding trim with upper and lower cabinet lighting. Quartz counter top, gas stove, spectacular windows walkout open onto 25 ft by 10 ft composite deck with glass railing. Stairs to the patio and raised vegetable garden and backyard. (id:47564)
Royal LePage Proalliance Realty
6421 County Road 50
Trent Hills, Ontario
CAMPBELLFORD | This stunning 2+1 bedroom, 2-bathroom Laurentian-inspired log veneer home with an attached double garage offers 90 feet of deep waterfront on the Trent River between Locks 13 and 14, just outside of Campbellford. Enjoy excellent swimming and boating, with easy access downriver to Campbellford or upriver to Hastings, which features a 14km lock-free stretch for uninterrupted cruising. Designed for both efficiency and charm, the home is wood-framed with log veneer inside and out, offering the warmth and character of a traditional log home with the benefits of modern construction. The main floor features a vaulted-ceiling living room with a floor-to-ceiling fieldstone fireplace and reclaimed barn beams, a glass sunroom, a kitchen with dining area, a sitting room, a bedroom and a full bathroom. Upstairs, the home offers a spacious primary bedroom, a secondary bedroom, and a full bathroom. The walkout basement provides additional living space with a rec room that opens directly to the waterfront yard, an office/bedroom with water view, a sitting room, a utility room, and a workshop. The double garage has plenty of storage and features a staircase leading directly to the basement for added convenience.The property is easily accessible year-round, fronting onto a well-maintained county road and featuring a double paved driveway with a turnaround. Heating is supplied by an electric forced-air furnace, with a heat pump providing efficient heating in the spring and fall as well as air conditioning in the summer. 40 minutes to Peterborough or Belleville, an hour to Cobourg, and under 2 hours to the GTA. (id:47564)
RE/MAX Hallmark Eastern Realty
96 Island Road
Prince Edward County, Ontario
Welcome to 96 Island Road, a stunning waterfront retreat on Shebas Island, offering a perfect blend of nature, comfort, and community. Nestled along the serene shores of West Lake, this 3-bedroom, 3-bathroom home is designed to take full advantage of its breathtaking surroundings. Here are FIVE reasons why you'll love this home: 1. Spectacular Waterfront Setting - With 96 feet of shoreline, this property provides stunning views of West Lake's lush marshlands. Whether you're a nature lover, birdwatcher, or simply seeking a peaceful escape, this location delivers a truly immersive experience in natures beauty. 2. Thoughtfully Designed Spaces - Enjoy the outdoors from your expansive back deck, perfect for morning coffee or evening sunsets. The primary suite features a private balcony with panoramic lake views, an ideal spot to unwind and take in the tranquility of waterfront living. 3. Charming, Updated Interior - This well-maintained home offers warm and inviting spaces with a layout designed to maximize water views across all three levels. The beautiful kitchen features solid wood cabinetry, a cozy built-in breakfast nook, and a brand-new fridge. The living and dining area, with wall-to-wall windows, is flooded with natural light. 4. Move-In Ready - Key updates include a newer metal roof (approx. 2 yrs old), two updated bathrooms, and a well-appointed lower-level walkout. The basement offers additional living space, perfect for a family room or guest suite with its own bathroom and studio setup. 5. Incredible Community & Location - Shebas Island is known for its strong sense of community, with friendly neighbours and easy access to outdoor activities. Located just minutes from Sandbanks Provincial Park. This is a rare opportunity to own a slice of paradise in Prince Edward County. This home is a must-see. Don't wait - today is the day to Call The County Home! (id:47564)
Keller Williams Energy Real Estate
2-7-1 - 6 Goldrock Road
Kawartha Lakes, Ontario
Shadow Lake Fractional Ownership Opportunity! Be A Share Owner of This Beautiful Pet Free Cottage on The Water. Enjoy Five Weeks A Year With 1 Fixed Summer week of (June 20 - June 27, 2025). And chosen weeks of Feb.21, April 25, Sept.19, Dec.5. The Cottage Has Been Tastefully Decorated With 3 Bedrooms, 3 Bathrooms, Open Concept Living Area, Fully Stocked Kitchen, Enclosed Sunroom, And A Gas Fireplace in the Living Room. Sandy Waterfront Beach with Docking for Your Boat, Plus A Heated Saltwater Swimming Pool and Tennis Court to Enjoy. All Maintenance, Taxes, Insurance, Satellite, Internet, Utilities, And Weekly Cleaning is Covered by The Property Management Through an Annual Fee Of $4,450 (Tax Included). It Is Important to Know That This Is a Registered Ownership Property Sale and Not a Time Share. (id:47564)
Affinity Group Pinnacle Realty Ltd.
7685 County 2 Road
Greater Napanee, Ontario
Imagine waking up in a beautifully restored century home, surrounded by lush countryside and modern luxuries. This stunning estate offers the perfect blend of history and contemporary comfort. With three spacious bedrooms, three stylish bathrooms, and a chef's kitchen featuring high-end appliances and custom cabinetry, every detail of this home has been carefully curated to preserve its historic character while offering modern convenience. The classic beauty of pine and oak plank flooring flows throughout the home, adding warmth and character to every room. The main floor also boasts convenient laundry facilities and an inviting wood-burning fireplace, perfect for cozy nights in. And with a fully renovated barn offering over 3000 sq. ft. of versatile space, the possibilities are endless - envision a private home office, art studio, or hobby room, or use it as a garage or storage space. Located in the peaceful and welcoming community of Napanee, this estate promises a serene and fulfilling lifestyle. Enjoy a relaxed pace of life, with easy access to outdoor recreation, local amenities, and a strong sense of community. This is an opportunity you won't want to miss. Sellers have priced competitively to reflect current market conditions. Schedule a viewing today to experience this incredible property for yourself. Set in the peaceful, welcoming community of Napanee, this estate promises a serene, fulfilling lifestyle with easy access to outdoor recreation, local amenities, and a strong sense of community. Priced attractively, this home represents outstanding value in todays market. Schedule your viewing today and experience this exceptional property firsthand. (id:47564)
Keller Williams Energy Real Estate
2433 Cty Road 121 Road
Kawartha Lakes, Ontario
Welcome to 2433 County Road 121, a perfectly maintained country estate on 66 acres just north of Fenelon Falls. This working farm has been in the same family for over 75 years, with 46 acres of crop land and an additional 20 acres of pasture. The winding Burnt River flows along approximately 1.3 kms of the western property line. The clean water offers swimming, fishing & boating into Cameron lake on the Trent System from your own backyard. A custom addition and beautiful renovation bring the house into the modern era while it maintains its classic charm. The 3 bedroom, 3 bath farmhouse sits far back from the road & offers 2500 sq ft of relaxed living space with a large, open concept living room, dining room & kitchen. Two 12 ft patio doors provide breathtaking views and abundant natural light. The large primary bedroom has a sitting area, stunning 4 piece ensuite and walk-in closet. The beautifully appointed kitchen and baths have all been updated, as well as flooring & windows throughout. New (2020) 4 car, radiant in-floor heated garage/shop is a dream for the small business owner, outdoorsman or hobbyist. A full list of updates is available upon request -nothing has been overlooked! Located 15 minutes from Fenelon Falls, Coboconk and Bobcaygeon. (id:47564)
Royal LePage Kawartha Lakes Realty Inc.
404 - 195 Hunter Street E
Peterborough East, Ontario
Offering the Highest Level of Luxury Living in Peterborough. Featuring an Open Floor Plan with 9 Foot Ceilings & Hardwood Floors. There are Many Designer Upgrades Thru-Out Including A Chefs Inspired Kitchen, W/ Oversized Island & Quartz Counter Tops, Quality Built-In Stainless Steel Appliances & Cabinetry. This Brand New Luxury Condo offers 2 Bedrooms & 2 Bathrooms. Move into Peterborough's most Stylish & Luxurious Condo! Enjoy all the vast Amenities Including a Stylish Lobby, an 8th Floor Lounge & Party Room with a 2 Sided Fireplace and Private Dining Area that Walks Out to the Wrap Around Outdoor Roof Top Terrace with Panoramic Views Overlooking the City. A Gym/Exercise Room with the latest Equipment and a pet washing station. Walk to East City's Many Shops, Eateries, Bakeries, Rogers Cove Beach & Parks. Complete with Underground Parking. **EXTRAS** Underground Parking Space P2-19 (id:47564)
Royal LePage Kawartha Lakes Realty Inc.
375 Downie Street
Peterborough Central, Ontario
Charming Bright Downtown, Old West End Triplex. Extensively renovated throughout. Walking distance to downtown, trails, parks and churches. Ideal owner occupied income property - all units are vacant. Set your own rent. Immediate occupancy available. Main level, 2 bedroom, totally renovated, new-flooring, doors, trim, light fixtures, paint, kitchen, bathroom, appliances. 2nd level unit -extensively renovated- new flooring, paint. Access to back deck. 3rd floor- one bedroom, kitchen, living room, and den - new flooring and freshly painted. New sprinkler system & fire alarm system. New carpeting in all hallways & stairwells. All exterior doors - fire rated steel framed. Interior unit entrance doors-fire rated. (Required) New fire shutters on 2nd and 3rd floor kitchen windows. All windows updated. Fire escape off of the back of the building. New trex front porch new railing. Mutual drive to 4 parking spots. Basement - laundry room, furnace room (lots of storage) Landlord pays heat, water, sewer cost. FIREPLACE IN MAIN UNIT HAS ELECTRIC INSERT (id:47564)
Century 21 United Realty Inc.
N/a Dillon Road
Otonabee-South Monaghan, Ontario
Prime Vacant Land with Development Potential! Discover an exceptional opportunity with this versatile vacant land in an expanding community with growing demand. Positioned just minutes from a major highway, this property ensures easy accessibility while offering a serene natural setting near scenic walking trails. Whether you're an investor, developer, or visionary builder, this land presents endless possibilities for residential, commercial, or mixed-use projects (subject to zoning approval). The strategic location combines convenience and tranquility, making it a sought-after destination for future homeowners or businesses. *Developer Financing available from Vendor (id:47564)
Century 21 United Realty Inc.
1753 Morris Avenue
Selwyn, Ontario
Build your custom dream home on this lovely level 0.34-acre lot situated in a desirable waterfront community with views of Pigeon Lake. Abuts farmland at the back for privacy. Located on a paved municipal road only 1 km off major County Road 16 (Tara Rd); maintained year-round with recycling and garbage pickup. Water access nearby, including boats and slips available to rent within a short walking distance at Cadigans Camp; and boat launch minutes away at Gannons Narrows Marina. Close to Sandy Lake beach for swimming. Boating through 5 lakes of the Trent Severn waterway, without using a lock. 8 minutes to the hamlet of Ennismore, 12 minutes to Bridgenorth, 30 minutes to Peterborough and 35 minutes to Lindsay. 10 minutes to the village of Buckhorn. A wonderful country community in which to live and raise a family. Ennismore provides a recreation center, arena, curling rink, tennis/pickleball courts, soccer fields, baseball diamonds, waterfront park, beach, picnic area and walking trails. (id:47564)
Ball Real Estate Inc.
0 Park Drive
Kawartha Lakes, Ontario
OVER 1 ACRE! Affordable waterfront lot on Pigeon River in the Village of Omemee. Nestled away from the main roads, you have your own private land peninsula for relaxing, enjoying nature, viewing beautiful sunsets and excellent fishing. Minutes from shopping and schools this property has so many possibilities. Great location for commuters to Lindsay, Peterborough, or Durham Region. For those looking to escape the city, it's just 90 mins from downtown Toronto. If you are planning ahead to retirement, Omemee offers a peaceful and affordable retirement destination with a strong sense of community, abundant natural beauty, and a wide range of activities to enjoy. This is your opportunity to own waterfront property to enjoy now and for many years to come! (id:47564)
Right At Home Realty
61 Summer Breeze Drive
Prince Edward County, Ontario
The space your family craves in the enviable location you need. Truly the best of both worlds, balancing work and lifestyle in this turnkey, expansive 4 bed 2.5 bath home. Placed on an oversized, fully fenced lot in a neighbourhood full of large upscale homes, this home is located commuting distance to Durham region, with a dedicated home office for remote days, and is at the doorstep of the peaceful lifestyle only Prince Edward County can offer.Bespoke exterior finishes and covered porch for cool afternoons, sets the tone for a warm and elegant home, ready to welcome any family. 9' ceilings create spaciousness across the main floor opening to the stunning, light-filled atrium living room with remote blinds, elegantly anchored by a cosy gas fireplace.Stylish clean-white kitchen with granite counters and tile backsplash connects to the dedicated dining room through the butlers pantry. Beautifully laid out for elegant dinner parties and big family gatherings.Neatly tucked away home office and 2pc bath are ideal for remote work with Bell Fibe internet service, or create an additional guest space or cosy den.Upstairs find 3 generous sized bedrooms, a full bath and neatly placed laundry room, plus the primary suite that's been on your wishlist. 14 x 14 bedroom with ample walk-in closet and second hanging closet leads into the large 4pc ensuite bath with glass and tile shower and the idyllic soaker tub youve been dreaming of.Supersize 3 bay garage, with two convenient doors into the house, is ideal for storing the boats and boards you need to make the most of this area. Oversized backyard is fully surrounded by high-end vinyl fencing and ready and waiting for the pool your kids have been asking for. Ample indoor storage or kids play space in the 6 high basement.The best of both worlds in a comfortable elegant home your family will love. We know youll all Feel at Home in Carrying Place. (id:47564)
Royal LePage Proalliance Realty
11 Mill Street
Kawartha Lakes, Ontario
Welcome to one of Lindsay's finest century homes, located in the Historic Mill District, just minutes from the river, walking paths, parks and downtown Lindsay. This two storey center hall Georgian home is situated on a beautifully treed double lot. It boasts five bedrooms, 4 fireplaces, hardwood floors throughout, eat in kitchen, main floor laundry and large principal rooms. The primary bedroom has a 5 pc ensuite and large walk in closet. The large main floor family room addition features a gas fireplace, floor to ceiling windows and a double walkout to the main deck which overlooks a private oasis complete with a granite courtyard, heated kidney shaped pool, gardens and mature trees. If you have ever wanted a cozy cabin look no further as this private garden has one, which comes complete with hardwood floors, electric fireplace and the day bed overlooking the gardens. This home has all the character and sense of space of an out of town property located just steps to all amenities. New Roof and Eaves (Nov 24) New Boiler (Jan 2025). (id:47564)
Affinity Group Pinnacle Realty Ltd.
322 Coleman Street
Belleville, Ontario
Great Cash Flowing Investment Opportunity!!! Close to downtown Belleville North of Moira Street. Currently fully tenanted, Four 1-bedroom units, brick construction, 2 driveways (North side is shared). Main sewer line recently replaced, single car detached garage and fenced rear yard. All units have gas wall furnaces. Brand new renovations completed in apartment 2. Landlord pays some utilities and are as follows; Water $1822, Hydro $2788, Gas $3880. Tenants pay the following monthly rents; $820 inclusive, $1300 + gas, $855 + hydro, $840 inclusive. Great tenants and great opportunity to add to your portfolio or start with your first investment property. (id:47564)
RE/MAX Quinte Ltd.
2-3 - 4476 County Road 10 Road
Port Hope, Ontario
1500 Sq Ft Office Space Lease At The Canton Mill, A Unique Building & Setting. Through November 2025 A Rental Discount Is Available Of $1000 Off Base Rent Per Month Per Floor. This Space Features A Truly Unique Office Setting With 4500 Sq Ft, Across Three Floors, Each 1500 Sq Ft. All Floors Offer Individual Offices, Large Open Space, Kitchenette And Bathroom. Large Board Room On 3rd Floor And Ample Parking On Site. The Canton Mill, Built In 1886 On The Banks Of The Ganaraska River Was A Water Powered Mill, Located On The Massey Estate. The Mill Has Since Been Converted Into Three Floors Of Office Space And Features Truly Amazing Scenery Backing Onto The River & Dam. This Is A Truly Unique Office Setting And One, Which Wont Last Long! (id:47564)
RE/MAX Rouge River Realty Ltd.
32 - 75 Prince William Way
Barrie, Ontario
Located in a highly desirable neighbourhood, this fantastic, end-unit townhouse offers both comfort and convenience. Just steps from the bus stop and only minutes away from shopping, the Go Station, and a nearby school, this home is ideally situated for easy living. The open concept main floor is filled with natural light, freshly painted and overlooking a private backyard with new privacy fence and deck. Upstairs, you'll find bright and generously sized bedrooms, including a primary suite with a walk-in closet and ensuite bathroom. As an end unit, enjoy extra privacy with only one shared wall and direct access to the backyard. This move - in - ready townhouse is low-maintenance, featuring a covered front porch, single-car garage, and unspoiled lower level. Don't miss the opportunity to call this charming, family-friendly home your own! (id:47564)
Affinity Group Pinnacle Realty Ltd.
680 Marble Point Road
Marmora And Lake, Ontario
This lovely open concept, year round home is just steps from your deeded access to Crowe Lake and a beautiful sand beach! The well maintained home is the perfect place to grow your family or retire just 5 minutes from the town of Marmora, close to all amentities. Featuring a metal roof, four bedrooms, two bathrooms, covered back deck, three sheds and a spacious double-wide lot backing onto greenspace. The beamed ceiling and woodstove give you that cozy cottage feel, while the worry free metal roof, drilled well and septic system offer the necessities of a stress-free modern home. This home comes ready to move in today with all the appliances and furnishings included. (id:47564)
Royal LePage Frank Real Estate
180 Orchard Park Road
Kawartha Lakes, Ontario
Lindsay North Ward location, 5 - 7 bedrooms, 4 full bathrooms, 2 storey brick and vinyl house on corner lot, near elementary school, and close to hiking, biking, ATV trail and parks. House has a good size eat-in kitchen. Basement has 2 bedrooms, full bath and kitchenette. Dining and Living Rooms are currently used as main floor bedrooms; Floating wall between can be removed to convert back without marks on floor or ceiling. Recent updates include a full main floor bathroom, flooring and fresh paint throughout, and updated 200 amp hydro panel. Bring your large or multi-generational family here! Or rent rooms to help with payments. Be part of this growing and thriving college town in beautiful Kawartha Lakes on the Trent System, one hour from GTA, 30 minutes from Peterborough. ** This is a linked property.** (id:47564)
Fenelon Falls Real Estate Ltd.
488 Wellington Main Street
Prince Edward County, Ontario
Discover the location for your next business venture in the heart of Wellington, Prince Edward County! This approximately 2-acre parcel of commercial vacant land offers the potential for developers and investors to expand their portfolio. Being zoned CH-12 (Highway Commercial) this property permits the development of a commercial plaza up to 14,000 sqft, with uses permitting a convenience store, restaurant, or medical clinic. The property is situated in a high-traffic area with excellent road access and prime visibility, ensuring maximum exposure and convenience for customers and clients. This is an excellent opportunity to secure a prime commercial site in one of Ontario's most desirable locations. Whether you're planning to establish a new business or expand your current operations, this property offers the ideal foundation for success. (id:47564)
Ekort Realty Ltd.
904 - 712 Rossland Road E
Whitby, Ontario
Welcome To The Connoisseur, Whitby's Highly Sought After Condominium, Conveniently Located Just Steps To Shopping, Transit, Restaurants, Schools & More! This Unit In Particular Offers Low Maintenance Fees, Which Includes Water & Heat! The Building Offers Exceptional Amenities Including: Indoor Pool, Hot Tub, Sauna, Fully-Equipped Gym, Billiards Room, Party Room & Media Room. Enjoy Convenient Underground Parking, An Indoor Car Wash & Beautifully Landscaped Outdoor Gardens W/ BBQ Area. This Bright & Well-Maintained Unit Boasts Hardwood Floors & Numerous Large Windows, Flooding The Space With Natural Light. The Generous Layout Includes A 4-Piece Bathroom, Open Concept Living & Dining Areas, A Kitchen Overlooking The Dining Space, And A Primary Bedroom With A Double Closet & Sliding Door Leading To A Lovely Solarium. Additional Storage Is Available With A Spacious Storage Locker, Along With 1 Underground Parking Spot And A Roughed-In Electric Vehicle Charging Port. Freshly Painted & Move-In Ready! (id:47564)
Keller Williams Energy Real Estate
204 - 909 Simcoe Street N
Oshawa, Ontario
Spacious private office with large windows, plus an L-shaped open area ideal for desks, reception, showroom, or cabinetry. This is a second floor unit. Features durable laminate flooring, an updated full bathroom, and a convenient storage/utility room. Located in a prime area of North Oshawa with ample surface parking available. Monthly rent is $1170 + $355 TMI + HST. Tenant pays hydro. (id:47564)
Century 21 Infinity Realty Inc.
203 - 909 Simcoe Street N
Oshawa, Ontario
Second-floor office space, approximately 635 sq. ft., featuring two private offices with windows and an open area perfect for reception, showroom, or training. Includes a coffee/storage area and a private washroom. Located in a convenient North Oshawa location with free on-site parking. Ideal for a professional office or service business. Monthly rent $1275 + $400 TMI + HST. Tenant pays hydro. (id:47564)
Century 21 Infinity Realty Inc.
85 Forest Drive
Otonabee-South Monaghan, Ontario
ATTENTION GOLF LOVERS! UNLIMITED GOLF FOR 6 MEMBERS OF YOUR FAMILY FOR6 MONTHS! This Cottage is in Phase 1 at Bellmere Winds Golf Resort, situated steps away from the beach and the privacy and peace of backing on to the reserve. Awake every morning with the sound of the birds and view of the lake. This Cottage Is Designed for Resort-Style Living Experience & Meant to Feel Like Home. This Model Offers Spacious Living Areas With 2 Bedrooms + Den with a pull-out coach and custom blinds for full privacy, can be utilized as 3rd bedroom or home office. 1 Washroom and Entertainers Dream Deck to Enjoy Those Elegant Evenings with Your Family & Friends. This Cottage Is Fully Furnished with Modern Furniture and Comes With A Double door Fridge/Freezer/Water Dispenser, Stove, & Microwave. Tons of Amenities Such As, Gym, Laundry on Site, Outdoor Pool(s), Basketball Court and more. Kick Back and Enjoy The Cottage Experience!! Resort is open May 1 to Oct. 30. Current annual fees are $11,300. (id:47564)
Mcconkey Real Estate Corporation
0 Wyman Road
Tyendinaga, Ontario
Discover the beauty of nature with this expansive 93.22-acre treed lot, perfectly situated just north of the 401! This vacant residential land offers endless potential for those dreaming of building a custom home, creating a private retreat, or investing in a rare piece of paradise. Enveloped by mature trees, this peaceful property provides seclusion and tranquility while still being close to major routes for convenience. While there's currently no well or septic, there is potential to connect, making it ideal for future development. With abundant space and flexibility, your imagination is the only limit! Seize the chance to own a breathtaking slice of nature and create a legacy for years to come! (id:47564)
Exit Realty Group
1478 County Road 23 Road
Alnwick/haldimand, Ontario
Situated in the picturesque rolling hills of Northumberland County, just north of Grafton, lies a breathtaking 250+ acre farm that offers the perfect blend of productive farmland and serene natural beauty. This expansive property boasts stunning views of the surrounding countryside, making it an ideal retreat for those seeking both a working farm and a peaceful rural escape. The farm features a large, well-maintained bank barn with an attached milk house, three drive sheds, and a silo all serviced by centralized metering with a 200-amp service to the main barn. The infrastructure is well-equipped to support both crop and livestock farming, offering ample space for storage and operations .Nature lovers will appreciate the property's ponds, one of which is man-made, and the meandering stream that winds through the landscape, eventually joining Shelter Valley Creek. Approximately 75 acres of fertile crop land are under cultivation and an added 15 acres being used for hay crop, while the remaining acreage is graced by a network of trails that weave through the hardwood forest, perfect for exploring on foot, horseback, or ATV. Zoned partially for rural use (RU), this property also presents an excellent opportunity to build your dream home, pending final township and conservation approval. With its mix of workable land, natural water features, and forested areas, this farm is an unparalleled setting for both agricultural pursuits and country living. Experience the best of both worlds, productive farming and tranquil countryside, living on this extraordinary 250+ acre property. Whether you're looking to expand your farming operations or build a new home surrounded by nature, this Northumberland County gem offers endless possibilities. Don't miss the chance to own a piece of Ontario's finest rural landscape. **EXTRAS** Central metering with 200amp for main barn, 100amp to both drive sheds along with 30amp ponie to remaining building. There is an existing well on the propert (id:47564)
Tfg Realty Ltd.
45 Diverbelt Drive
Prince Edward County, Ontario
Located in a mature development full of refreshed homes. Walking distance to Picton and Base 31, where you will find endless activities and Macaulay Trails! Minutes from downtown Picton and an affordable place to call your own. Prince Edward County offers a wonderful place to call home with everything it has to offer. Many wineries, breweries, local events, a great community, the famous Sandbank Provincial Park, shopping and soo much more! Make this cute house your new home! Features of this 3 bedroom 2 bathroom home include updated bathroom and kitchen, good sized bedrooms, large windows and a great yard. Enjoy morning coffee on the sprawling covered front porch or enjoy the privacy of the back deck enjoying the views of an open field. Quick closing available. (id:47564)
Royal LePage Proalliance Realty
27 Belvedere Road
Quinte West, Ontario
Location! Location! Whether you are getting posted to CFB Trenton or you're looking for a family home that's within walking distance to schools and locatedin a desirable neighbourhood close to all amenities and schools, this 4 bedroom, 2.5 bath, 2 car garage home will fIt the bill! The eat-in kitchen has ample cabinet space and a peninsula for quick morning breakfasts and perfect for social gatherings. The bedrooms are generously sized and the primary bedroom has ensuite access to the main floor bathroom. Enjoy the sunlight from the Southern exposure both inside the home and outside on the vinyl covered deck. For the handy person, the fully insulated garage has plenty of storage, as well as space for a workshop. The shingles (2016) and the hot water tank (owned, 2018) were installed by the previous owner. (id:47564)
Exit Realty Group
1398 Simcoe Street S
Oshawa, Ontario
Discover the perfect blend of enjoyment and Investment Opportunity with this charming 2+1 unit property. Ideally located steps from the beautiful Oshawa lakefront, Close to walking/biking paths, public transit, shopping and schools ensuring tenant appeal and rental rates. Zoned R6 this offers significant development potential, making it an excellent choice for families and investors alike. A very strategic Investment with endless possibilities. Whether you are looking to live, develop or add to your real-estate portfolio. This property checks all the boxes. Don't Miss out!! ** Extras** New Split boiler system for heating efficiency. Newly renovated basement apartment! SELLER IS MOTIVATED bring a offer. (id:47564)
Right At Home Realty
47 Rosewood Drive
Quinte West, Ontario
Welcome to 47 Rosewood Drive in Rosewood Acres Subdivision! Almost finished construction, this beautiful home has 3+2 bedrooms, 3.5 bathrooms and a 2-car garage, covered deck. Featuring a vaulted ceiling in the main living area, white oak hardwood flooring throughout main floor living areas, custom kitchen from Irwin Cabinet Works, quartz counters, upgraded hardware and light fixtures, ceramic shower and double vanity in en-suite, main floor laundry, a spacious foyer with accent wall, bright fully finished basement. Paved driveway. Stainless kitchen appliances. Oversized corner lot with a good sized backyard. This gorgeous bungalow has over 3000 square feet of finished space with an open concept design and tons of room for the entire family! Playground in subdivision. Frankford has a splash pad, parks, beach, skate park, grocery store, LCBO, restaurants and is only 15 mins to Trenton & 20 mins to Belleville. (id:47564)
Royal LePage Proalliance Realty
3515 County Rd 121 Road
Kawartha Lakes, Ontario
Gorgeous Log Home with Wraparound Deck & Pond Views! This stunning 4-bedroom log home with a main floor office is the perfect blend of rustic charm and modern comfort. Enjoy the warmth of a cozy fireplace, the beauty of cathedral ceilings, and abundant natural light from picturesque windows throughout. A striking spiral staircase leads to the upper level, featuring newer flooring for a fresh, inviting feel. The kitchen is a chefs dream, boasting newer appliances, a propane stove, an above-range microwave, and a custom live-edge island countertop. Outside, the expansive wraparound deck offers breathtaking pond and forest views, making it the ideal space for relaxation or entertaining. The grand front entrance enhances the homes impressive appeal. Whether you're looking for a year-round home, seasonal retreat, or Airbnb investment, this property is a must-see! Schedule your private viewing today! (id:47564)
Royal LePage Frank Real Estate
435 Station Street
Belleville, Ontario
10.45 Acre parcel zoned IN2 Service Industrial. Main building is a 2500sqft. Metal clad with office and one washroom 15' 10" clear height. One 14' x 14' overhead door ( manual ) and one 12' x 14' power overhead door. Separate 24' x 36' garage with one 12' x 12' overhead door, power and 12'9" clear height. Currently on well and septic but municipal services ( water/sewer/natural gas )available at the south west end of property. Property has been a construction yard including accessory office and open storage and is grandfathered as legal non conforming. IN2 Service Industrial has multiple permitted uses. Directly across from CN Rail Yard (id:47564)
RE/MAX Quinte Ltd.
216 Foster Avenue
Belleville, Ontario
What an opportunity! Built in 1926 and having the same owners since 1971, this family home is in a wonderful location and has been very well maintained and shows pride of ownership. Walk to parks, stores, paths and the Hospital from this 3 bed 2 bath home with a large family room at the rear of the house with a gas fireplace and looking over a private backyard. The oversized garage (with power) has space for a workshop. The home has hardwood under the carpet, and thick original trim & wainscoting. Electrical updated approx 10 years ago, copper plumbing, roof insulation in 2018, metal roof on addition 1999, main roof 2010, garage roof 2015, addition windows in 2014. Add your personal updates and have a wonderful home for years to come! (id:47564)
RE/MAX Quinte Ltd.
573 Bethune Street
Peterborough Central, Ontario
Attention Real Estate Investors or 1-st Time Buyers! Make sure you Watch the Short Video Attached ! Centrally located this beautiful home has been renovated and is move in ready. Main Floor offers high ceilings, open concept Living Room / Kitchen. New renovated kitchen with an island and a breakfast bar great for entertaining. Main Floor has been upgraded with LED pot lights, Spacious bedroom with a large window and a three-piece bathroom on the main floor. Second level offers three additional bedrooms, near vinyl plank floors throughout, Full bathroom with new vanity. The attic has been finished into an additional bedroom and a large living space. Offers three parking spaces, deck off the kitchen. Updated vinyl windows, newer shingles, high efficiency gas furnace, central air. Located across from the Rotary Bike Trail that leads you to Trent University, Short walk to downtown and city core, Trent and city bus express just around the corner. Don't miss this opportunity. (id:47564)
RE/MAX Hallmark Eastern Realty
B - 13 Colborne Street
Kawartha Lakes, Ontario
This stunning second floor apartment located on the bustling main street in downtown Fenelon Falls offers a spacious and well lit one bedroom (plus office) layout. The open concept design creates a sense of expansiveness and you will appreciate the convenience of an in-unit laundry. The kitchen and living room area is ideal for hosting gatherings. This property is currently vacant with quick possession available, just in time for spring, and the chance for vibrant shopping and dining options just step away from your doorstep. (id:47564)
Fenelon Falls Real Estate Ltd.



