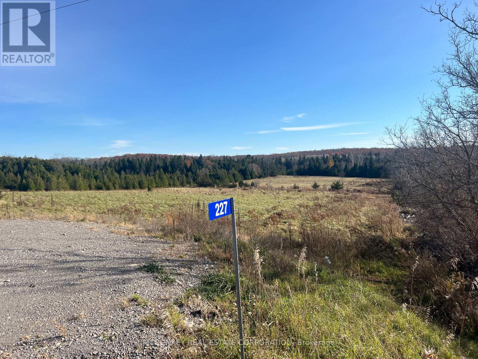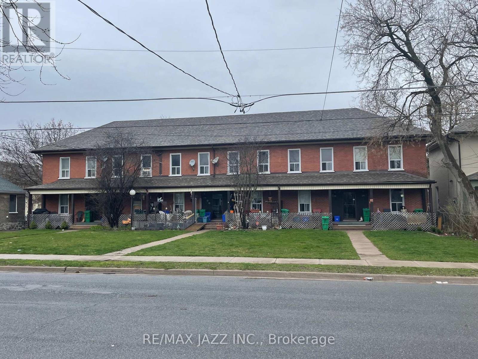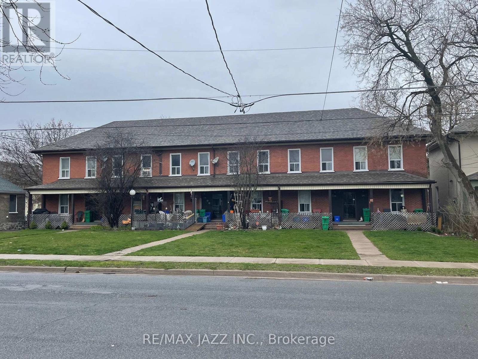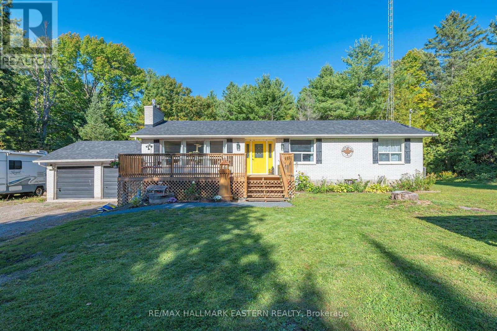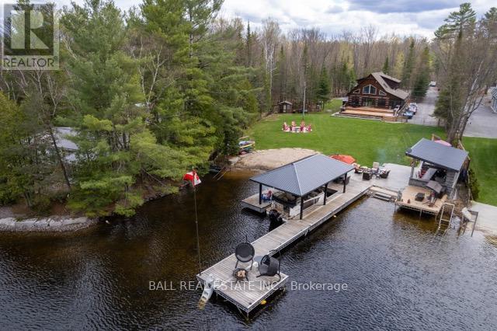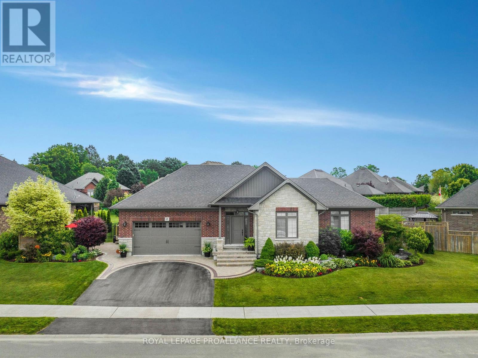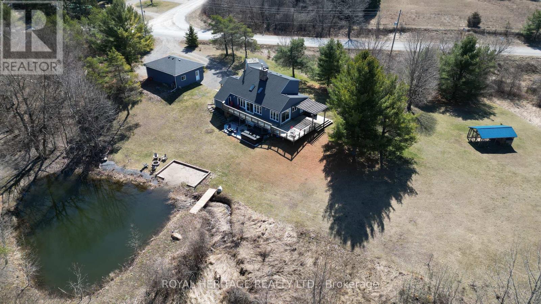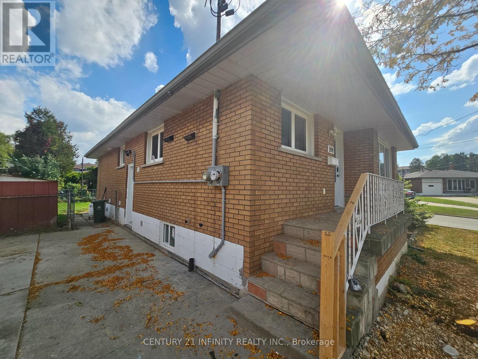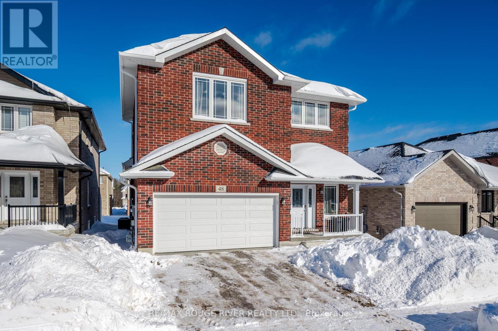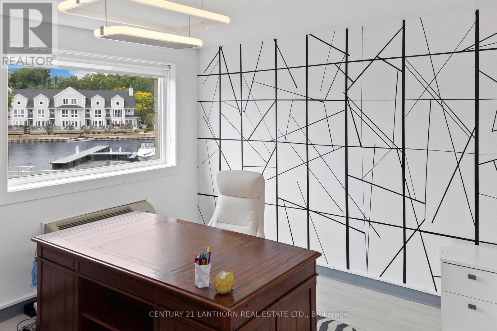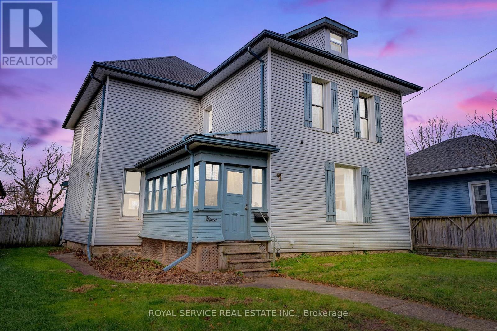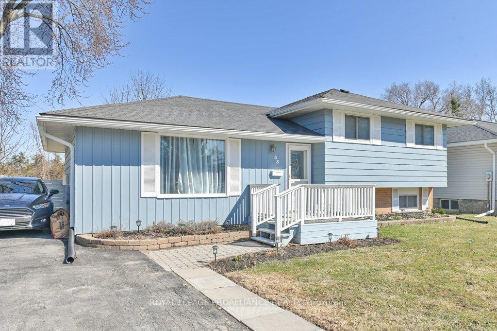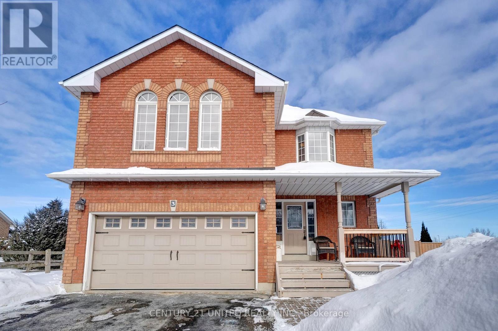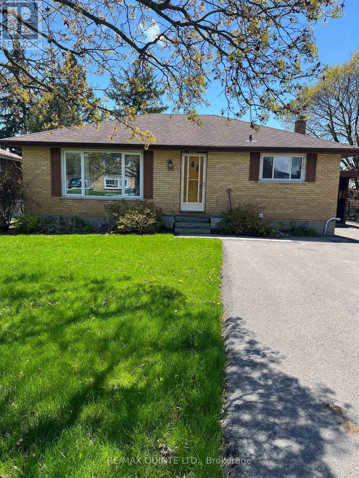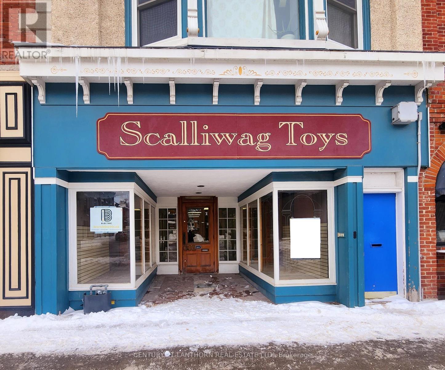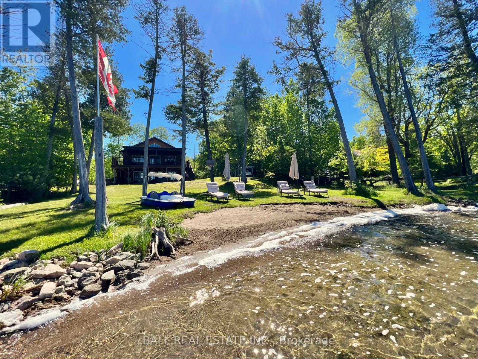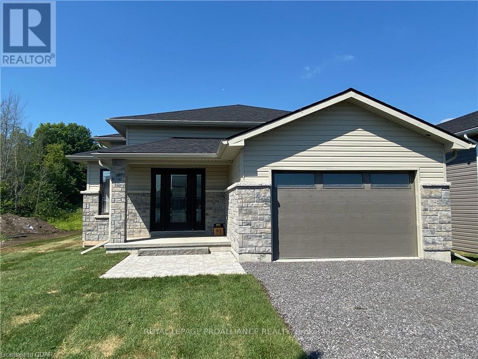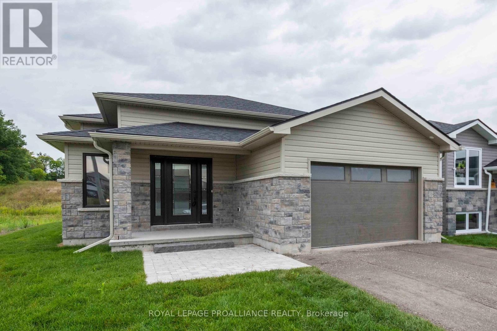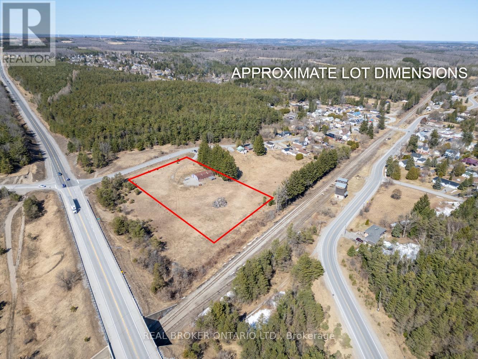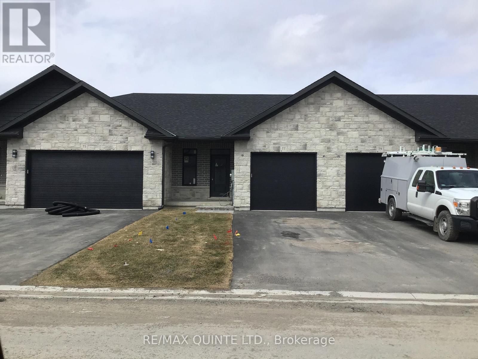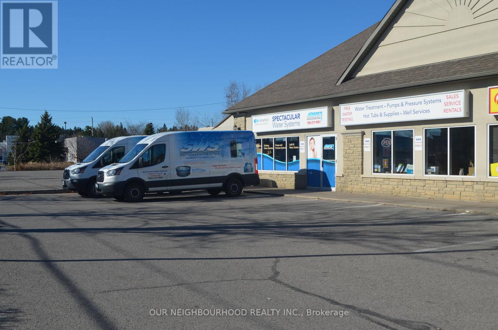 Karla Knows Quinte!
Karla Knows Quinte!227 Concession Road 13 E
Trent Hills, Ontario
This newly created 5 Acre Building Lot offers a fantastic opportunity to build your dream home. Located on the edge of Hastings, this lot is just a short walking distance from all the local amenities. Situated close to a subdivision, this property is located on a year round paved road. With plenty of space to create your ideal home, this lot offers both peace and proximity to the heart of the community. Don't miss out on this excellent price for a prime piece of real estate in Trent Hills! (id:47564)
Mcconkey Real Estate Corporation
43 Fraser Drive
Quinte West, Ontario
Welcome to The Gokatta, 2345 sq ft, family-friendly model where modern style meets everyday comfort. You'll love the open-concept design and how naturally each space flows into the next. Cozy up in the living area by the sleek gas fireplace or gather in the spacious kitchencomplete with an island perfect for entertaining and a handy pantry. From the dining room walk out the sliding doors to a covered back porch, the perfect spot for relaxing outdoors in your own private backyard. The versatile room tucked off of the main living area, is the perfect spot to work from home or a playroom for the kids. Plus, you'll appreciate the convenience of the mudroom with direct garage entry to hide all the shoes and sports equipment. Head upstairs to your peaceful primary suite, featuring a luxurious ensuite bathroom and a spacious walk-in closet. Two more roomy bedrooms share a thoughtfully-designed main bath, and a bonus room gives you extra space for family hangouts, movie nights, or playtime. All this, set in the charming, historic Batawa Community a place designed for you to live, work, and play. From spring through fall, explore scenic trails along the Trent River, perfect for hikes, leisurely strolls, or bike rides. In winter, hit the slopes right at Batawa's own ski hill. Come join a friendly community and enjoy everything it has to offer! Extras include a paved driveway, landscaped sod, and a 7-year warranty for peace of mind. (id:47564)
Royal LePage Proalliance Realty
737 County Rd 18
Prince Edward County, Ontario
Welcome to 737 County Road 18, a charming bungalow nestled on nearly 14 acres in the tranquil countryside of Prince Edward County. Offering the perfect blend of modern convenience and peaceful rural living, this property provides ample space to unwind, explore, and make lasting memories. The classic brick exterior, attached two-car garage, and private driveway with parking for six sets the tone for a welcoming and functional home. Step inside to a bright, thoughtfully designed interior with modern finishes and an inviting atmosphere. The cozy living room, complete with a fireplace feature, offers a warm and relaxing space to gather, while the well-appointed kitchen features abundant cabinetry, generous counter space, and a large island, perfect for meal prep and casual dining. The adjacent dining area is ideal for family meals and entertaining, while the sunroom provides a peaceful retreat to enjoy the surrounding landscape. The primary suite offers a spacious layout, ample closet space, and an ensuite bathroom. Three additional well-sized bedrooms provide flexibility, whether used as guest rooms, children's bedrooms, or a home office. A full 4-piece bathroom serves the additional bedrooms, while a convenient 2-piece powder room adds extra functionality to the home. Downstairs, the fully finished basement expands the homes living space, featuring an additional bedroom and a versatile recreation room. Whether you envision a home gym, play area, or a second living space, this level provides endless possibilities. Outside, the 14-acre property invites you to experience the beauty of country living. Whether you're interested in gardening, outdoor recreation, or simply enjoying the peace and quiet, this property offers endless opportunities to connect with nature. Just a short drive to Sandbanks Provincial Park, local wineries, and charming shops, this home combines rural charm with easy access to amenities. Don't miss the chance to own this beautiful country retreat! (id:47564)
Exp Realty
21 Pepper Avenue
Belleville, Ontario
This versatile multi-purpose residence in the West end of town offers incredible flexibility of ownership, whether for investment, multi-generational living, or economical homeownership. Currently set up as two self-contained rental suites, each unit features 2 bedrooms, a full bath, a formal living and dining room, a full kitchen, and in-unit laundry (washer only). With approximately 2,000 sq. ft. of total living space, a common side entrance leads to separate access for each unit, ensuring privacy. The upper unit is leased at $2,000/month with lease until November 2025, while the lower unit is vacant, previously rented for the same amount all-inclusive creating a potential gross rental income of $48,000 annually. The property boasts a large 164-ft deep fenced yard with a storage shed, parking for up to four vehicles, and is conveniently located on the City Bus route and close to town and highway, offering easy commuter access. Recent updates include newer roof shingles (2023), added laundry facilities and an owned hot water tank, with additional features such as vinyl windows, a forced-air gas furnace, and laminate flooring. Appliances for both units two fridges, two stoves, and two washers are included. Whether you choose to live in one unit while renting the other or lease both units for a solid investment return, this property is a fantastic opportunity. Immediate possession is available for the vacant unit, and detailed income/expense reports and floor plans are ready for review. (id:47564)
Royal LePage Proalliance Realty
210-220 Perry Street
Peterborough Central, Ontario
Rare Row House Multiplex Located a short stroll to Little Lake and Del Crary Park in Downtown Peterborough. 12 Units in Total, all One Bedroom and One Bath. 6 Units on Main Floor and 6 Units on Upper Floor, Set up as three Fourplexs, each with its own lobby area. All Units have Two Entrances/Exits. Lots of Parking onsite to accommodate one car per unit. Great rental area, close to everything. Newer Shingles, updated gas heating on main floor units. Some units renovated with Kitchens and Bathrooms. Current rents are below market. Financials available upon request. Possible VTB for qualified Buyer. (id:47564)
RE/MAX Jazz Inc.
210-220 Perry Street
Peterborough Central, Ontario
Rare Row House Multiplex Located a short stroll to Little Lake and Del Crary Park in Downtown Peterborough. 12 Units in Total, all One Bedroom and One Bath. 6 Units on Main Floor and 6 Units on Upper Floor, Set up as three Fourplexs, each with its own lobby area. All Units have Two Entrances/Exits. Lots of Parking onsite to accommodate one car per unit. Great rental area, close to everything. Newer Shingles, updated gas heating on main floor units. Some units renovated with Kitchens and Bathrooms. Current rents are below market but property located in great rental area. Financials available upon request. Possible VTB for qualified Buyer. (id:47564)
RE/MAX Jazz Inc.
47 Pine Street S
Port Hope, Ontario
Meredith House / Hill & Dale, c. 1850 A beautiful home nestled on approximately 3.75 acres of lush, serene land right in the heart of town. This remarkable estate seamlessly blends historic charm with modern comforts, offering a sanctuary of privacy and tranquility. Surrounded by the most majestic landscape with mature trees and a peaceful stream, you'll enjoy breathtaking views all year long while being steps away from everything Port Hope's vibrant community has to offer. Inside, the beautifully renovated home features original architectural charm, with soaring 10+ foot ceilings, stunning stained glass windows, and a grand staircase that exudes timeless elegance. A secondary staircase leads to a private and relaxing primary retreat. Each bedroom is thoughtfully designed with its own en-suite bathroom, providing both comfort and privacy for every guest. The chefs kitchen, outfitted with top-of-the-line Miele appliances, is truly a masterpiece for those who love to cook and entertain. Whether you're hosting a memorable gathering or enjoying quiet solitude, this home offers a perfect blend of style and function. Ideal for a family affiliated with the local private school or individuals who love to entertain and may enjoy a studio/workshop. This estate also presents exciting potential as a Bed & Breakfast or boutique hotel destination. An exceptional opportunity to live amidst beauty, nature, and history. (id:47564)
Royal LePage Proalliance Realty
14 - 910 High Street
Peterborough Central, Ontario
Prime area. High traffic location close to the Parkway. This 1750 square foot unit is a drive in unit, comes with a FAG Furnace and a public bathroom. Rent is $2299 +HST (no TMI). Heat, hydro and water paid by the tenant. (id:47564)
RE/MAX Hallmark Eastern Realty
0 Hwy 28
Selwyn, Ontario
What can be better than building your dream home on a sprawling 25 acres with close proximity to lakesand green space for hiking? This stunning, large, wooded acreage is full of beautiful wildlife and providesprivacy amidst a primarily level mixed hardwood forest. With close proximity to Stoney Lake and ClearLake, you can take in all of the activities these lakes have to offer, with convenient docking options nearby!If hiking is your passion, aside from exploring your own land, you can venture into the adjacent 137 acreKawartha Land Trust green space, where you'll have access to the untouched beauty, trails and over 1200feet of pristine waterfront on Clear Lake. **EXTRAS** Burleigh Falls is a 2 min drive away and just 10 minutes to Lakefield. Conveniently located on Hwy 28,making the property extremely accessible. (id:47564)
RE/MAX Hallmark Eastern Realty
517 Belmont 2nd Line
Havelock-Belmont-Methuen, Ontario
Calling Nature Enthusiasts And Outdoor Adventurers!! ** 21.98 Acres ** Kms Of Trails Throughout ** Sounds Of Nature, Lots Of Wild Life ** 2 Garages For Storage ** Detached Garage Currently Used As A Workshop (With Hydro) ** Garage Parking For 6 Cars ** Imagine The Toys You Can Have To Explore Your Property ** Bungalow With 3 Bedrooms And 2 Bathrooms ** Hardwood Floors, Stainless Steel Frigidaire Appliances In The Kitchen With A Double Mount Sink And A View Of The Green Space ** Sunroom With Electric Baseboard Heat Perfect For Soaking In The Warmth Of The Sun Or Watching The Expanse Of Wild Life ** New Gas Fireplace In Living Room ** Newly Converted Propane Forced Air Hearing With New HVAC System To Enhance Energy Efficiency ** Lots Of Storage ** Your Own Slice Of Fun, Adventure And Relaxation Starts Here, Just Waiting For Your Personal Touches! ** **EXTRAS** Rural zoning allows for multiple uses including kennel, hobby farm, animal hospital and a riding school or boarding stables. (id:47564)
RE/MAX Hallmark Eastern Realty
1726 Bay Shore Road W
Douro-Dummer, Ontario
Discover the perfect year-round retreat at Stoney Lake, an exceptional cottage nestled on a stunning two-acre lot featuring 149 feet of pristine waterfront, where you can enjoy a sandy beach and deep water right off the end of the dock. The T-shaped dock provides an ideal setting for sunset views, creating a magical ambiance for evening gatherings. A charming shoreline cabana enhances your entertaining experience, complete with an oversized fire pit that invites cozy nights under the stars. This thoughtfully designed home epitomizes spacious living and year-round enjoyment at the lake. The open-concept layout seamlessly integrates the living, dining, and kitchen areas, all highlighted by a wood-burning stove, a wall of windows that flood the space with natural light, and soaring vaulted ceilings. Step out onto a generous patio area, perfect for alfresco dining or simply soaking in the lake's beauty. The main floor features two inviting bedrooms, a rejuvenating hot tub room, a quaint breakfast nook, and a stylish bathroom. Ascend to the second level to find the primary suite, complete with an ensuite bathroom and breathtaking panoramic views of the lake and waterfront. The finished lower level provides an additional retreat with a spacious family room, a cozy pellet stove, a full bathroom, laundry facilities, a comfortable sleeping area, and a mechanical room for your convenience. Stoney Lake offers a wealth of unique amenities that elevate your lifestyle. Enjoy easy boat access to world-renowned golf courses, delightful restaurants, charming ice cream shops, cottager associations, and even an island church. The Trent System waterway invites limitless boating adventures, while year-round fishing, swimming, skiing, and snowmobiling trails start right at your shoreline. Plus, explore nearby ATV trails for even more outdoor excitement. Embrace the vibrant lifestyle that Stoney Lake has to offer your dream escape awaits! (id:47564)
Ball Real Estate Inc.
2269 Mccracken's Landing Road
Douro-Dummer, Ontario
A spectacular 6 year old contemporary home with a WOW FACTOR! At every turn you can see the exquisite quality of construction and finishings in this 3200 sq.ft. beauty. Creative custom design/build with two separate oversized bedroom wings complete with ensuites (1with luxurious steam shower), bookending an amazing great room with 18 foot cathedral ceilings. This home has so many options for creative & versatile executive living. A wall of triple pane argon windows in the front overlooks prestigious Stoney Lake, facing west for breathtaking sunsets. Open concept kitchen/dining/living room with an immense 10 foot granite Island complete with seating and high end KitchenAid stainless appliances and beautiful cabinetry. State-of-the-art 5 foot wide wood burning fireplace. The rear wall of windows looks out to the rustic 3 acre wooded lot with a babbling stream running through it. Main floor laundry and convenient 4 piece bath that services the quaint guest sleeping cabin. The lower level offers huge windows with the same fantastic lake view, a large guest bedroom, expansive family room or gym, the fourth 4 piece bath, furnace room and walk out to attached garage. Forced air propane furnace with dual controls for up and down, quality wide plank Cape Cod Cedar siding. Steps to Harbour Town, Hobarts Restaurant, Marina, docking, public boat launch and General Store. (id:47564)
Royal LePage Frank Real Estate
4 Shadow Lake Road 57 Road
Kawartha Lakes, Ontario
Vacant Building Lot in Coboconk - Ready to Build! Level lot at the edge of Coboconk, surrounded by beautiful lakes and rivers. This prime location offers a perfect blend of small-town charm and modern convenience, with grocery stores, LCBO, schools, churches, and a quaint downtown just minutes away. Previously home to a residence, the property features an existing well, with sewer and hydro available at the lot line. A minor variance allowing for an additional rental unit is in place until May, providing investment potential. The lot includes two driveways, offering the option to create a circular drive. Close to parks, beaches, and outdoor recreation, this is an ideal spot for a year-round home or gettaway. (id:47564)
Bowes & Cocks Limited
531 Hwy 47 Highway E
Scugog, Ontario
Viewing By Appointment Only. Prime Outside Storage At $3000.00 per month per acre. 20+ acres Available if Needed. Easy Access to Major Highways. Clean Use Only. Landlord May Accommodate Tenant Site Specific Needs. Access to Utilities Negotiable. (id:47564)
Royal LePage Frank Real Estate
531 Hwy 47 East Highway
Scugog, Ontario
Viewing By Appointment Only. Prime Outside Storage At $3000.00 Per Month Per Acre. 20+ Acres Available if Needed. Easy Access to Major Highways. Clean Use Only. Landlord May Accommodate Tenant Site Specific Needs. Access to Utilities Negotiable. (id:47564)
Royal LePage Frank Real Estate
17 Rosslyn Drive
Brighton, Ontario
Stunning, private outdoor spaces and a beautifully crafted 3 bed 3 bath home in one of Brightons most prestigious neighbourhoods on Rosslyn Dr. Located strolling distance to town cafes and shopping, and nearby Proctor Conservation area with gorgeous hiking trails, this finely constructed, all brick home offers convenience, craftsmanship and comfort surrounded by the charm and warm welcome of the town of Brighton. Open concept main floor with 9ft ceilings throughout, includes bright living room with beautifully appointed gas fireplace, 10ft tray ceiling and walk-out to sun deck. An ideal spot for quiet, sun drenched afternoons. Ample dining area leads into the elegant white kitchen with contrasting wood island, lovely quartz countertops, large pantry cupboard and second walk-out to the covered BBQ deck with space for outdoor dining. Large main floor primary suite includes a 10ft tray ceiling, lovely ensuite bath with quartz counters, glass and tile shower and well designed walk-in closet. Vaulted second main floor bed is ideal for guests, a bright home office or cosy den. Serviced by a well-appointed main bath with granite counters and built-in linen storage. Well-placed main floor laundry with access to the 2 car garage completes the main floor. Fully finished lower level is warm and comfortable with a second gas fireplace, 3rd bright bedroom and 3pc bath, and plenty of storage. Complete a 4th framed-in bedroom for additional finished space. Show stopping outdoor spaces offer privacy and ample space for play and pets. The fully fenced back yard with lovely stone lined gardens, and privately landscaped interlock patio off the bbq deck is wonderful for summer entertaining. Enviable perennial gardens beautifully showcase the front of this impressive home. Enjoy year-round elegance and lush, private summers in this beautifully cared for, single owner home in the heart of the town of Brighton and Feel at Home on Rosslyn Dr. (id:47564)
Royal LePage Proalliance Realty
68 John Street
Port Hope, Ontario
Rare opportunity to own prime (approx. 0.60 acre) lot in the heart of Port Hope downtown. Zoned for both commercial and residential use, this versatile property offers development potential. Ideal for retail, office , mixed-use or luxury residences. High- traffic location with excellent visibility and easy access to highways. Don't miss the chance to own a piece of Historic Port Hope Downtown lot. (id:47564)
Royal LePage Proalliance Realty
9976 Community Centre Road
Alnwick/haldimand, Ontario
Welcome to your stunning resort retreat nestled on 3.66 acres of serene privacy! Just minutes from the 401 and charming Cobourg, this oasis offers the perfect blend of convenience and tranquility. Take leisurely strolls through your private forest or relax by the beautiful beach overlooking a tranquil stream-fed pond. Savor your morning coffee and host family BBQs on the expansive wrap-around deck, offering breathtaking views at every turn. This newly renovated custom home boasts 3+2 bedrooms and is flooded with natural light, creating a warm and inviting atmosphere. Gather around the soaring stone chimneys and two woodstoves, perfect for cozy evenings with loved ones. For the avid gardener, nature enthusiast, or hobby farmer, the property features the ultimate chicken coop and endless possibilities. Recent upgrades include a new state-of-the-art kitchen with new appliances, a new spacious walk-in pantry, new main floor powder room and new master ensuite bathroom. With all new windows, all new doors, New furnace, New central air conditioning, and more, every detail has been meticulously attended to for your comfort and enjoyment. Welcome home to unparalleled luxury and relaxation! See virtual tour. **EXTRAS** Huge 25 x 30 Garage with hydro and two garage door openers. New American Whirlpool 10 Person Hot Tub 2023. (id:47564)
Royal Heritage Realty Ltd.
351 Deer Lake Road
Perry, Ontario
Presenting 351 Deer Lake Road, Emsdale, Ontario. About 100 acres of forested property, including a 3-bedroom bungalow with a sugarbush, sugar shack and maple syrup equipment. The home was built in 1966, heated by an outdoor furnace & electric forced air furnace as secondary heating. The electrical service has been upgraded to 200A, some windows and doors replaced, insulation upgraded, and the heated floor added on the main and part of the basement. There is a small creek on the west side of the property, a workshop with storage above, a large tractor shed, two small storage sheds, and a sugar shack with wood storage. Internet and landlines are available. Presently, 650 taps on buckets, but maybe do 2500 taps on a vacuum, 2x10 Reist evaporator with steam hood & auto draw-off & CDL Hobby R.O. Located only 20 minutes to Huntsville, the mailbox and school bus route are at the gate and a short 10 minutes to Emsdale school. This is a lovely place to raise a family, retire or start a small business. (id:47564)
Reva Realty Inc.
109 Purdy Crescent
Hamilton, Ontario
Legal Duplex Basement Apartment - Almost Newly finished Floorings and Paints throughout; New Pot Lights; New Dishwasher, Washer and Dryer; Brand New 4 PC Bathroom! Living Room with Large Windows and Lots of Natural Lights; 3 decent size Bedrooms! 1 Parking spot; Private entrance; independent Laundry set! House located in a quiet court but very convenient location, close to all amenities, easy access to the Linc Hwy! Immediate Occupancy. (id:47564)
Century 21 Infinity Realty Inc.
0 Consecon Street
Prince Edward County, Ontario
Just over 20 acres of land zoned RU1 and included in the area zoned Urban Centre for Wellington in the Prince Edward County Official Plan. The eastside of the property abuts the Cork & Vine land and the west is Consecon Street. The land is currently being farmed. Sale is conditional upon severance. (id:47564)
RE/MAX Quinte Ltd.
102 - 344 Florence Drive
Peterborough North, Ontario
Call The West End of Peterborough Your new residence.. This spacious and modern (THREE)3-bedroom double condo, perfectly designed for comfort and luxury living. Situated in a prime location, this 1760 square foot residence boasts an open-concept floor plan, featuring a bright and airy living room with two large sliding doors that flood the space with natural light. The large kitchen with built in appliances hosts an extra large breakfast bar/serving center, which opens up into the living/dining area, ideal for entertaining. Each of the three bedrooms offers generous space, with the primary suite including a large walk-in closet and a private ensuite bathroom. Additional features include a separate laundry room, main floor walk-out to your terrace spanning 70 feet and beautiful finishes. Conveniently located near shopping, dining and public transportation, this condo provides both luxury and convenience in one. Don't miss this opportunity to own a stunning, move-in-ready! (id:47564)
Royal Heritage Realty Ltd.
55 Northern Avenue
Trent Lakes, Ontario
Your year round home or 4 season cottage in the Oakwood Shores Waterfront community. Recently renovated and updated features cozy cabin vibe with tons of natural pine accents throughout. 3 MF bedrooms plus a 3 season sunroom and large decks made for entertaining and enjoying - space to add a pool and hot tub. Renovated kitchen includes granite counters, kitchen island, stainless steel appliances. Outbuildings for your toys or guests. Furnace and duct work installed 2016. Woodstove 2023. Exterior features steel roof and board and batten siding. Just steps to the Oakwood Shores Community Centre and park with community waterfront access to Little Bald Lake. Annual fee $35. Public boat launch on the road, docking available at marina (id:47564)
Just 3 Percent Realty Inc.
48 York Drive
Peterborough North, Ontario
Welcome to this beautiful brick home in Peterboroughs newest community, Trails of Lily Lake! This bright and spacious home offers an open-concept living area filled with natural light, featuring a cozy gas fireplace and a gorgeous kitchen with ample counter space, an island, and a gas stove perfect for the home chef. Step outside to a lovely balcony, ideal for BBQs and relaxing outdoors.The main floor features two spacious bedrooms and a 4-piece bath, while the upper loft office space leads to a luxurious primary suite with a 5-piece ensuite, including a soaker tub-your private retreat! The fully finished basement offers fantastic in-law potential with a separate entrance with a walk-up to the garage, two additional bedrooms, a full 4-piece bath, and a generous living space, Laundry room and a very large crawl space for storage! Enjoy the convenience of a double-car attached garage and the charm of a growing, family-friendly neighborhood close to parks, trails, and amenities. This home is two years old and a quick closing is available! (id:47564)
RE/MAX Rouge River Realty Ltd.
206 - 35 Bridge Street
Prince Edward County, Ontario
Great price, facility and location with a variety of units available. This waterfront-side office is located at the edge of downtown Picton where amenity is steps away but you are outside of the congestion and bustle. Enjoy a peaceful setting in a property built along the edge of the Picton Harbour, start and finish your day with a connection to the water. Lunch breaks and intermittent strolls will help pass the day, invigorate and promote mental health. All common spaces are finished to an executive ++ state and you will be proud to take your clients through. ALL UNITS INCLUDE: All utilities (Hydro, water), Reserved Parking, property Taxes, Garbage Disposal, Private High Speed Fiber Internet Account, Property Maintenance, SHARED SPACES: 4 washrooms on Floor 1 (1 accessible,) Tenant Kitchenette. A boardroom equipped with a private kitchenette can be booked as its schedule allows. (id:47564)
Century 21 Lanthorn Real Estate Ltd.
215 - 35 Bridge Street
Prince Edward County, Ontario
Great price, facility and location with a variety of units available. This large parking-side office is located at the edge of downtown Picton where amenity is steps away but you are outside of the congestion and bustle. Enjoy a peaceful setting in a property built along the edge of the Picton Harbour, start and finish your day with a connection to the water. Lunch breaks and intermitted strolls will help pass the day, invigorate and promote mental health. All common spaces are finished to an executive ++ state and you will be proud to take your clients through. ALL UNITS INCLUDE: All utilities (Hydro, water), Reserved Parking, property Taxes, Garbage Disposal, Private High Speed Fiber Internet Account, Property Maintenance, SHARED SPACES: 4 washrooms on Floor 1 (1 accessible,) Tenant Kitchenette. A boardroom equipped with a private kitchenette can be booked as its schedule allows. (id:47564)
Century 21 Lanthorn Real Estate Ltd.
9 Fair Avenue
Kawartha Lakes, Ontario
This lovely century home features 4 bedrooms and 3 bathrooms, making it ideal for large or multi-generational families. Located within walking distance of downtown Lindsay, hospitals and schools, it offers convenience and accessibility. The spacious yard backs onto a school, and it provides a fantastic outdoor space. The home is situated in a well-established family neighbourhood. Inside, boasts hardwood flooring as well as a spacious kitchen that opens to a new backyard deck (2024). Upstairs, you'll find 4 bedrooms, including a large primary suite with a stunning ensuite and walk-in closet. The third floor offers fantastic opportunities for customization and imagination. With nearly 2500 square feet of living space, the home showcases high ceilings and oversized rooms highlighting its character. A new cedar shed (2023) also provides excellent storage or workshop options. (id:47564)
Royal Service Real Estate Inc.
33 Graham Road
Quinte West, Ontario
Welcome to 33 Graham Road in Quinte West, a charming and move-in-ready home located in a desirable residential neighborhood just minutes from CFB Trenton and Highway 401. This well maintained property features a large, fully fenced backyard, perfect for outdoor enjoyment. Inside, the home is completely carpet-free, with beautiful hardwood floors in the living and dining areas, creating a warm and inviting atmosphere. The cozy fireplace in the living room adds to the charm, making it an ideal space to relax. The home offers three bedrooms, two bathrooms, and plenty of storage. A natural gas furnace and central air conditioning provide year-round comfort, and the roof is just 10 years old. With abundant natural light through out, this home is bright and welcoming. Located close to schools, parks, shopping, and essential amenities, this is a fantastic opportunity to own a great home in a prime location. (id:47564)
Royal LePage Proalliance Realty
598 Shannon Road
Tyendinaga, Ontario
This charming 4-Bedroom 2 bathroom Home on 1 Acre offers the perfect blend of comfort, convenience, and outdoor enjoyment. Nestled in a peaceful rural setting just 5 minutes north of the 401, this nicely kept home features a well-equipped kitchen and comfortable spacious living on 2 levels. With southern exposure at the rear, the home is filled with natural light, creating a warm and bright atmosphere. Staying connected for work or entertainment is effortless with Fibre High-Speed internet. The furnace and air conditioning have been replaced within the last five years. A single-car garage provides extra storage, while the barn is ideal for hobbies or additional workspace which includes a bonus electric and water. Step outside and enjoy the concrete patio area, complete with a gazebo and fire pit, making it the perfect space for relaxing or entertaining guests. Whether you're hosting a summer barbecue or enjoying a cozy evening by the fire, this backyard is a big highlight. Additionally, the property offers ample parking for an RV, trailer, or multiple vehicles, providing plenty of space for all your needs. Despite its serene surroundings, this property is just a short 15-minute drive to shopping, dining, and entertainment. Commuters will appreciate the quick and easy access to Highway 401, making travel a breeze. Enjoy the best of both worlds - country charm with city conveniences nearby. (id:47564)
Keller Williams Inspire Realty
388 George Street
Peterborough Central, Ontario
Discover the perfect retail space nestled in the heart of downtown Peterborough, offering convenient on-street parking, exceptional visibility, and a prime location for high foot traffic. This 1000-square-foot space boasts a unique interior design that sets it apart from the rest, making it an ideal canvas for your retail business to thrive. Positioned in a bustling area with great exposure to passing customers, this location promises to elevate your business's visibility and attract a steady stream of potential customers. Don't miss out on this opportunity to establish your presence in a dynamic and vibrant downtown setting! (id:47564)
Bowes & Cocks Limited
3 Greenway Boulevard
Scugog, Ontario
Stunning 3 Bed, 3 Bath Home with Inground Pool & Backing onto Greenspace 3 Greenway Blvd, Port Perry. Welcome to this beautifully upgraded home in historic Port Perry! Situated on a double-wide lot, this property features an inground pool, fully fenced yard, and serene views backing onto a pond and greenspace. Enjoy 3 spacious bedrooms, 3 bathrooms, and a finished basement. The main floor boasts an open-concept living area with a gas fireplace and an upgraded kitchen, while the master suite offers an ensuite bathroom. The finished basement provides additional living space with endless possibilities. Located close to local amenities and scenic waterfront, this home is perfect for those seeking comfort and tranquility. Don't miss your chance to own this piece of paradise! (id:47564)
Century 21 United Realty Inc.
10 Patrick Street
Quinte West, Ontario
Solid,1064 sq.ft all brick bungalow with additional basement suite. This home features hardwood flooring on main level, 2 bedrooms, updated 4 piece main bath, bright living room with large picture window. Eat-in kitchen complete with fridge and stove, ceramic flooring and tile backsplash. Currently leased for $1,756 / month inclusive of utilities. Lower level suite is vacant (was rented for $1,600 / month inclusive) and was completely renovated in 19, with an occupancy permit from City of Quinte West. separate side entrance, open spacious layout with large rec. rm / eating area, massive bedroom, 3 piece bath with shower stall, galley kitchen has washer and dryer. Laminate flooring thru-out, colonial trim and doors. Both units come furnished (excluding upper tenants personal belongings) and includes 2 fridges, 2 stoves, 2 washers and 2 dryers. Exterior features pie-shaped lot with wide back yard, fenced, detached carport, shed, large concrete rear patio, double wide paved parking and excellent west end neighbourhood! Perfect property for a single or couple starting out with having additional income monthly to off-set expenses. **EXTRAS** Legal Description: LT 84 PL 315M MURRAY S/T MRF25846 except the public utilities commission easement therein; Quinte West ; County of Hastings (id:47564)
RE/MAX Quinte Ltd.
113 Durham Street W
Kawartha Lakes, Ontario
Welcome 113 Durham St W, located close to amenities such as Fleming College, public schools and the Lindsay Recreational Complex. This 1 1/2 story property has an updated main floor, which includes new vinyl flooring and an updated main floor 4-piece bathroom. Step into the open concept kitchen/dining area which transfers seamlessly into the well-lit living room that comprises large windows. The kitchen includes S/S appliances. This house has 3 bedrooms, one on the main floor and two on the second floor. The second-floor rooms share an upstairs 4-piece bath. Sizeable backyard with two sheds for storage. Private driveway with room for three parking spots. Two images digitally edited. (id:47564)
Affinity Group Pinnacle Realty Ltd.
18 Berend Court
Quinte West, Ontario
Great family living all comes together in the Harmony floor plan. But consider this your placeholder, because in Frankford Estates, all home plans can be customized to your heart's desire. This exclusive estate subdivision features fully custom homes on large country lots by VanHuizen Homes. All the features you want in your family home, along with the outdoor space you crave. Frankford is known for its friendly, laid back vibe. Surround yourself in the scenery and enjoy the convenience of small town life, with easy access to larger towns in the Bay of Quinte region. 16 lots range in size from 1.9 acres to 4.7 acres. Rest easy knowing that you're dealing with a reputable local builder for whom top quality finishes come standard. Expect 9foot ceilings, high end windows, quartz countertops, and luxury flooring choices. The builder's Tarion warranty provides another layer of assurance. And while you'll certainly enjoy country living in Frankford Estates, you'll also enjoy natural gas service and the connectivity of Bell FIBE. (id:47564)
Royal LePage Proalliance Realty
1 - 302 Front Street
Belleville, Ontario
2,040 sf retail storefront on Front St. in Belleville. Unit has full display windows at the front and has had the interior renovated since the last Tenant vacated at the end of Jan. 2025. Small office at the rear of the unit. Asking lease rate is $14/sf + TMI(estimated at $7/sf). Tenant pays hydro. Heat and water are paid by Landlord. (id:47564)
Century 21 Lanthorn Real Estate Ltd.
335 Moira Street W
Belleville, Ontario
Terrific 2 bedroom on the west side of Belleville. All utilities included. Parking in rear off of Butler. Vacant on April 1st, 2025. Application, Credit Check and Lease required. (id:47564)
RE/MAX Quinte Ltd.
42 Gotha Street
Quinte West, Ontario
Situated on 1.4 acres in the heart of Quinte West, this industrial property offers 15,721 sqft of versatile space, perfect for your business needs. The property includes 13,200 sqft of ground-floor warehouse space with approximately 15 ft clear height, 2 truck-height doors (12x8 & 10x8), and a 14x12 bay door for easy loading and unloading. The ground floor also features 1,075 sqft of office space, with an additional 1,207 sqft of office area on the second floor. Positioned at the end of a cul-de-sac, the property provides ample room for truck maneuverability and parking for employees. Located just 1 hour from the GTA, 3 hours from Ottawa, and 3.5 hours from Montreal, this property is ideally positioned in a region experiencing significant growth in population and industry. Don't miss the opportunity to secure this prime industrial space in the thriving Quinte West area! (id:47564)
RE/MAX Quinte Ltd.
10 - 635 Whitaker Street
Peterborough East, Ontario
Welcome to Whitaker Mills on the Otonabee River. This main floor condominium unit offers one bedroom plus den with stained glass windows and an open concept floor plan with walk out to private patio area & gardens. Convenient in suite laundry. Freshly painted with new carpeting allows you to move in and enjoy! Designated outdoor parking. Convenient location close to shops, restaurants and amenities. (id:47564)
Royal LePage Frank Real Estate
638 County 28 Road
Cavan Monaghan, Ontario
Nestled in one of the most breathtaking regions of Southern Ontario, this architecturally refined Georgian estate is more than a home- it's 92+ acres and a 5 bed, 4 bath, work of art. Positioned atop the Oak Ridges Moraine, the property is blessed with an extraordinary energy, its land nurturing two vital watersheds, and home to a thriving natural habitat. A sanctuary for wildlife, it also rests on Class 1 Ontario agricultural land complete with an expansive barn making it an unparalleled investment for equestrian enthusiasts and those drawn to the artistry of viniculture. The ambiance here is something to be felt as much as it is seen. Evening shadows dance across rolling fields, evoking quiet poetry like the Irish countryside. Whether standing beneath the century-old oaks or gazing out over the pastures, there is an undeniable sense of connection between land & legacy, nature & creativity. Appreciate a gentle dialogue between architecture & landscape, past & future. Whether your passion lies in fine art, equestrian sport, ecology or the cultivation of the land, this property is a living masterpiece waiting for its next curator. Offering limitless opportunity woodland trails, open fields, and an energy that calls to those who find solace in natures rhythm. This home stands as a testament to the rare fusion of elegance and untamed beauty. A place where art and land are one just 15 mins. from Port Hope, Hwy 401 & 407, 10 mins. to Peterborough & Millbrook in addition to the Peterborough International Airport while being conveniently located within driving distance of major shopping centres, services, Sir Sanford Fleming College, Trent University & three prestigious private schools; Trinity College, Lakefield College School & Peterborough Montessori. (id:47564)
RE/MAX Hallmark First Group Realty Ltd.
154 Julian Lake Road
North Kawartha, Ontario
Dream lakehouse with private sand beach on Julian Lake! 155ft of private western facing waterfront with clean walk-in sandy beach. Custom lakehouse with 2 complete living spaces and 3 car garage on this mature full acre lot, set off a municipal road just 20 min to Lakefield. Stunning kitchen with quartz waterfall island, open to lakeview dining and living with vaulted ceilings and hardwood floors. Walkout to oversized lakeside deck for prime sunset views with adjustable aluminum pergola. 3 main floor bedrooms and luxurious 5pc bathroom, with primary bedroom having 4pc ensuite & private balcony. Walkout basement offering complete 2nd living space with full kitchen open to lakeview dining and living room, 2 bedrooms and 4pc bathroom with separate entrance, perfect for family or income opportunity. Heat/AC pump with propane furnace backup, full generator, maintenance-free Hardieboard siding and steel shingles on both house and garage. Armour stone landscaping, full raised bed garden, lakeside firepit, swim, fish, boat, canoe through serene Julian Lake! This property checks all the boxes: clean sandy beach swimming surrounded by ultimate privacy, mature level lot only 20 mins from Lakefield, custom lakeside living with room for the whole family, where you can watch the sunset and wildlife visit your waterfront oasis on Julian Lake! (id:47564)
Ball Real Estate Inc.
79 Meagan Lane
Quinte West, Ontario
To be-built raised bungalow, ready for 2025 closing! Two bedrooms, 2 baths, open concept living/dining/kitchen. Kitchen features island with seating area, and pantry. Master suite boasts walk-in closet, and private ensuite. Other popular features include main floor laundry room, vaulted ceiling, foyer with closet, forced air natural gas furnace, air exchanger for healthy living. Carpet free through out. Exterior complete with deck from large patio doors, attached garage with inside entry, sodded, paved driveway, walk way. Lower level awaits your finish or leave as storage. Situated on a quiet street with a park, and walking trail and ATV trail nearby. 15 minutes or less to 401, Trenton, and YMCA. (id:47564)
Royal LePage Proalliance Realty
77 Meagan Lane
Quinte West, Ontario
To be-built raised bungalow, ready for 2025 closing! Three bedrooms, 2 baths, open concept living/dining/kitchen. Kitchen features island with seating area, and pantry. Master suite boasts walk-in closet, and private ensuite. Other popular features include main floor laundry room, vaulted ceiling, forced air natural gas furnace, air exchanger for healthy living. Carpet free through out. Exterior complete with deck from large patio doors, attached garage with inside entry, sodded, paved driveway, walk way. Lower level awaits your finish or leave as storage. Situated on a quiet street with a park, and walking trail and ATV trail nearby. 15 minutes or less to 401, Trenton, and YMCA. (id:47564)
Royal LePage Proalliance Realty
Part Lot 11 Concession 2 Manvers Part 2
Kawartha Lakes, Ontario
Discover this chance to potentially create your dream home on this approximately 2.75 acre lot. Conveniently located close to Hwy 35, makes commuting easy while still enjoying rural living. Situated close to the village of Pontypool for amenities, while being surrounded by nature. A Quonset is already situated on the property for extra storage. A newer drilled well is also installed on the property adding to the readiness for potential development. Don't miss this chance to bring your vision to life. (id:47564)
Real Broker Ontario Ltd.
Part Lot 11 Concession 2 Manvers Part 3
Kawartha Lakes, Ontario
Discover the potential opportunity to create your ideal home on this approximately 1.1 acre lot. Conveniently located near Hwy 35, makes commuting easy while still enjoying rural living. Situated close to the village of Pontypool for amenities, while being surrounded by nature. A newer drilled well is all ready on the property adding to the readiness for development. Don't miss this chance to bring your vision to life. (id:47564)
Real Broker Ontario Ltd.
Part Lot 11 Concession 2 Manvers Part 4
Kawartha Lakes, Ontario
Approximately 1.2 acre property offers a potential opportunity to expand/renovate the existing dwelling on the property. Rural living with the convenience of being close to Highway 35 for easy commuting. Property is also close to the village of Pontypool for amenities. The land is equipped with a newer drilled well and a newer septic system (2021), ensuring essential utilities are in place. (id:47564)
Real Broker Ontario Ltd.
77 Raycroft Drive
Belleville, Ontario
Duvanco homes signature interior townhome. 1 bedroom unit features premium laminate flooring throughout an open concept living space including bedroom. Porcelain tile flooring in bathrooms and laundry. Quartz counter tops in kitchen, soft close cabinetry featuring crown moulding, light valance and under cabinet lighting. This kitchen design includes a corner walk in pantry. 9 main floor ceilings and living room features vaulted ceilings. Primary bedroom features a spacious en-suite that includes tiled step in shower with glass surround. Main floor laundry with 2pc bath. Attached 1 car garage fully insulated, drywalled and primed. Full brick exterior, asphalt driveway with precast textured and coloured patio slab walkway. Yard fully sodded and pressure treated deck with 3/4 black ballusters. CGC gypsum liner panels between units to provide 2 hour fire resistance and sound proofing. Finished basement includes rec room, 4pc bath and 2nd bedroom. All Duvanco builds include a Holmes Approved 3 stage inspection at key stages of constructions with certification and summary report provided after closing. (Sample photos attached, unit still being finished) (id:47564)
RE/MAX Quinte Ltd.
2 - 8 Elgin Street E
Cobourg, Ontario
Established Water Filtration Business for Sale, Turnkey Opportunity! This water filtration business has been serving residential and commercial clients for years! Years of success in the water treatment industry, with a loyal customer base and strong market presence. A highly Profitable business consistently generates seven-figure revenue, making it a turn-key operation for the next owner. This business offers a full range of water treatment solutions, including: Residential & Commercial Water Filtration, Installation and maintenance of filtration systems, Well Services: Complete well inspections, flow rates, and upgrades. Equipment & Supplies: A fully stocked inventory of water filtration systems, parts, and supplies. In-store self-fill water station for customer's convenience. Known for exceptional customer service and high-quality products, this business enjoys a steady stream of repeat clients and referrals. The current owner is looking to retire and is seeking a buyer to take over this thriving operation. With a loyal customer base, established supplier relationships, and years of goodwill in the market, this is an ideal opportunity for someone looking to step into a profitable business without the headaches of starting from scratch. This is a seven-figure business with tremendous growth potential. Whether you are an experienced entrepreneur or someone new to the industry, this business offers stability, revenue, and an excellent foundation for future expansion. The water filtration industry continues to grow as more and more consumers prioritize clean, safe water. Now is the perfect time to step into a profitable, well-established business with a bright future. Please book an appointment. Do not disturb employees. The listing agent must be present during showings, as per the seller's request. (id:47564)
Our Neighbourhood Realty Inc.
2074 Baseline Road W
Clarington, Ontario
9.71 Acre Scenic Property overlooking the country side with rolling hills a creek some really great views. The house is a raised bungalow with 2 bedrooms upstairs, Kitchen, Family room and an office. The basement is high and dry with a second bathroom and three other rooms. The house is in need of some work and could be renovated and or an addition to make the house just what you would like. The property is tenanted and the tenant has dogs please do not go onto the property without an appointment. Approximately 3 acres are regulated by CLOCA Central Lake Ontario Conservation Authority. Great location to land bank easy acess to the 401 in-between Bowmanville and Courtice (id:47564)
RE/MAX Impact Realty


