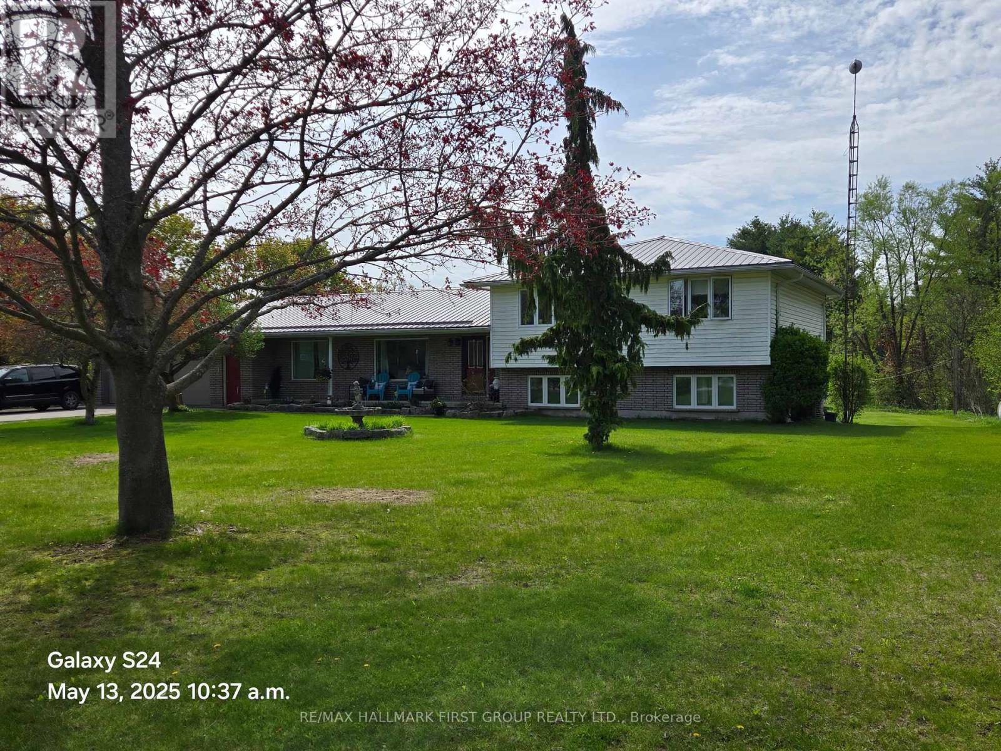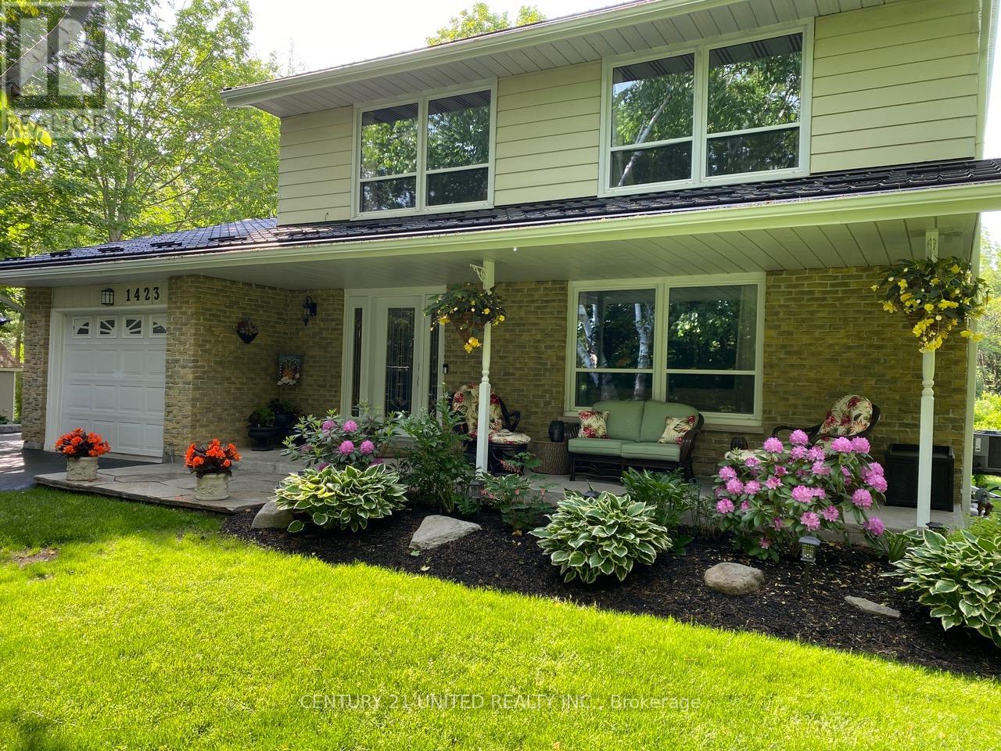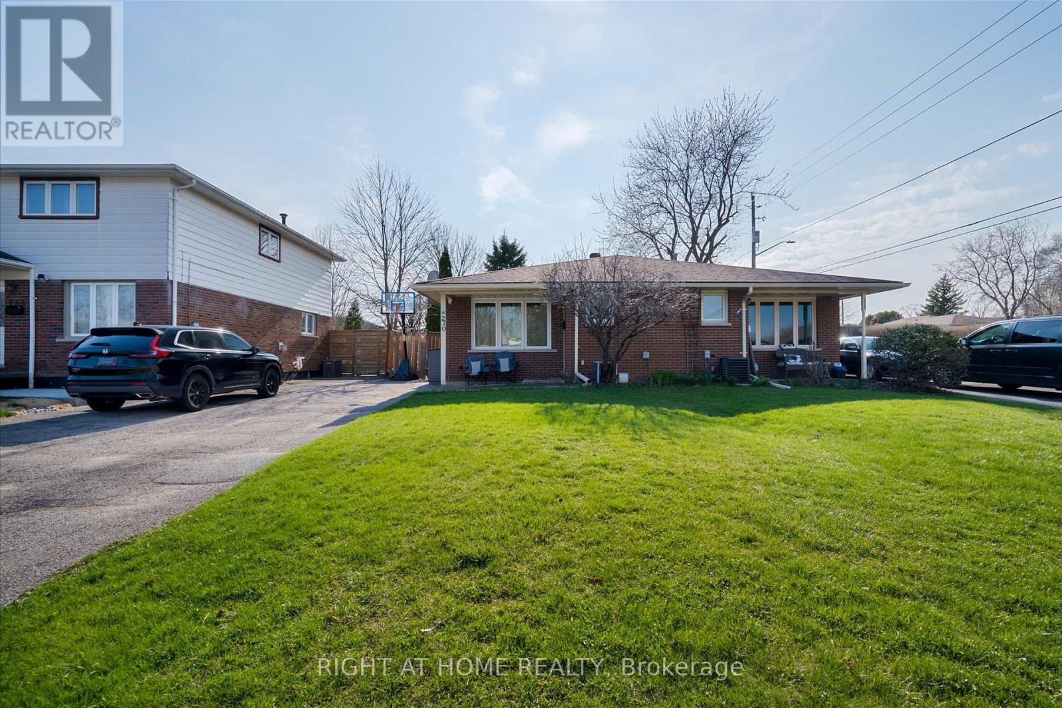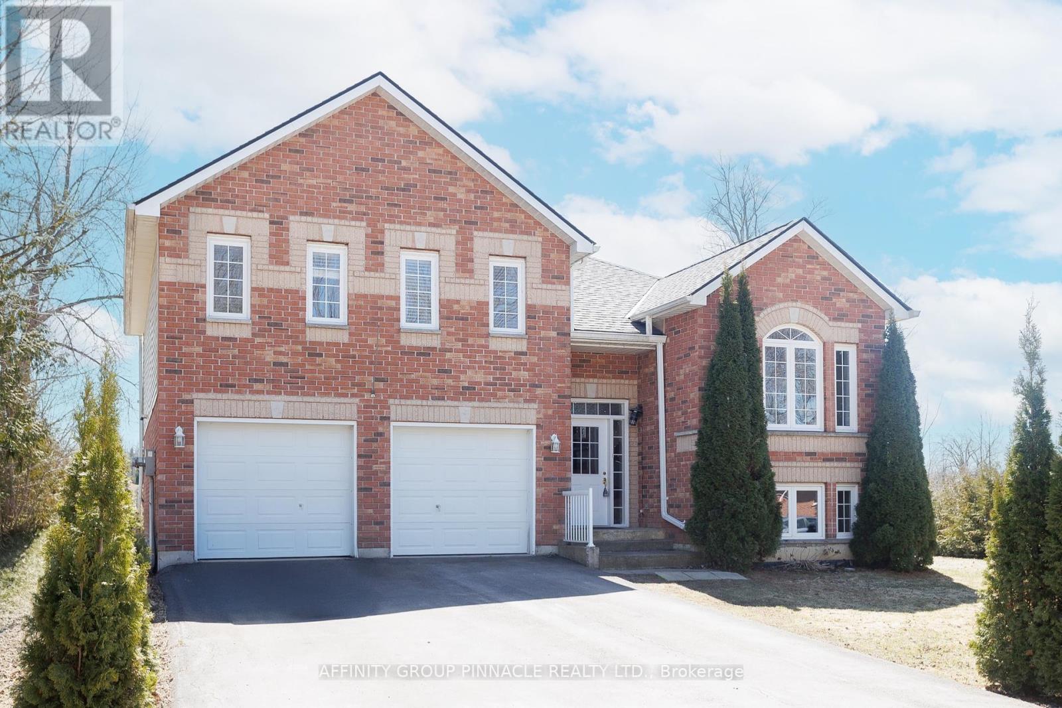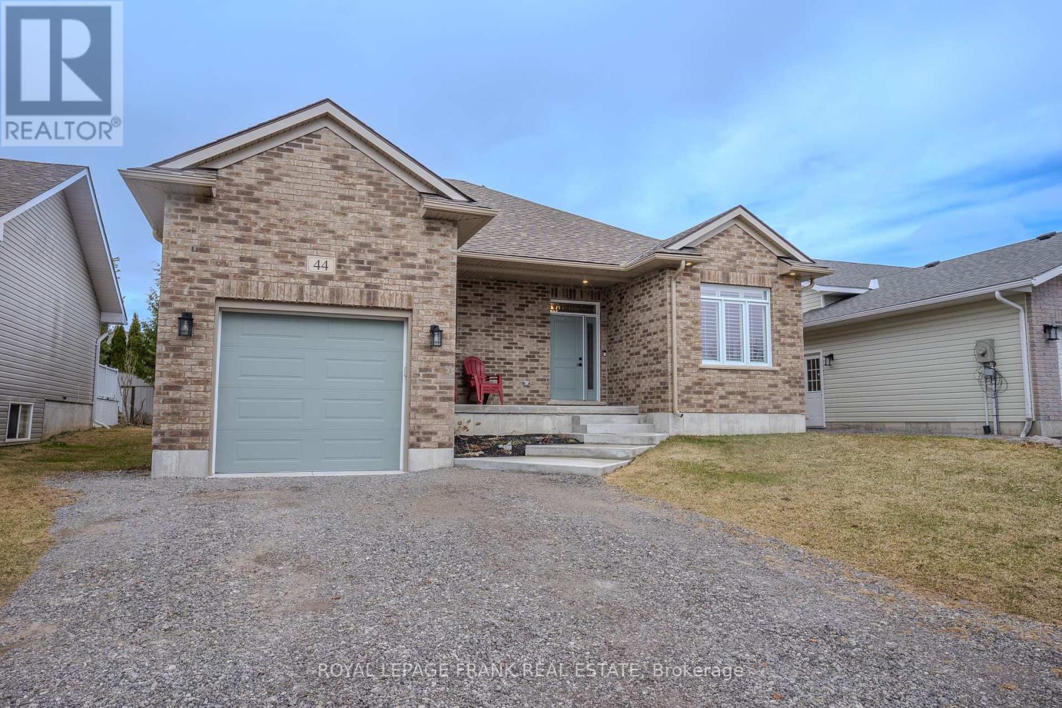 Karla Knows Quinte!
Karla Knows Quinte!2 - 165 Main Street
Brighton, Ontario
Available after June 28. Discover modern living in this 2-bed, 1-bath unit of a Triplex on Main St, Brighton. Recently renovated, enjoy quartz stone countertops, stainless steel appliances, and ensuite laundry in this bright apartment. A short stroll takes you to groceries, pharmacies, cafes, doctor's offices and more. Embrace the perfect blend of modern comfort and community charm - seize this opportunity to make Brighton your home! Utilities extra. 1-Year Lease. First and Last Month Rent. 1 Parking Space. (id:47564)
Exp Realty
4755 Thertell Road
Clarington, Ontario
**Embrace Country Living With Unmatched Access To Nature** Discover the perfect balance of peaceful country living and outdoor adventure with this spacious family home set on just over 1 acre. Nestled beside the breathtaking **Ganaraska Forest** an 11,000 acre natural wonder-this property is a dream come true for nature lovers and outdoor enthusiasts. **Explore Endless Trails Year-Round** Whether you enjoy walking, jogging, cycling, horseback riding. ATVing, snowmobiling, or cross-county skiing, the Ganaraska Forest offers something for every season. Even your pets will love this expansive outdoor playground! **Minutes from Rice Lake & Brimacombe Ski Hill** Spend your weekends at **Rice Lake**, one of Canada's top fishing destinations, perfect for boating, casting a line, or simply unwinding by the water. In the winter, hit the slopes at **Brimacombe Ski Hill**, just a short drive away, offering fun for skiers and snowboarders of all levels. **A Family-Friendly Location** Set on a **school bus route**, this property offers convenient access to education while still enjoying the serenity of rural life-ideal for growing families. **A Warm & Welcoming Home** Step inside to a bright **open-concept kitchen**, ideal for entertaining, with a **walkout to a private patio** **Generously sized bedrooms** offer comfort & privacy throughout. **Outdoor Extras for Hobbyists & Homesteaders** A **secondary barn**, **chicken coop**, and **garden shed** provide flexible space for hobbies, animals, or extra storage. The home is efficiently heated with an **outdoor wood burner or propane**, and the **durable metal roof** ensures low-maintenance living for years to come. Don't miss your chance to enjoy a lifestyle surrounded by nature, recreation, and rural charm! **Make this countryside retreat your own!** (id:47564)
RE/MAX Hallmark First Group Realty Ltd.
385 Arctic Red Drive
Oshawa, Ontario
A Rare Find Stunning 1084 Sq Ft Condo with Soaring Ceilings & Forest Views, fully upgraded.Welcome to a truly unique and breathtaking condo experience. This beautifully designed 1,084 sq ft suite features 14 ceilings, 8' doors, dramatic floor-to-ceiling windows, and panoramic views of lush green space from every angle. Nestled in a modern, boutique-style building with an urban design in a peaceful rural setting, this unit offers the best of both worlds.The open-concept kitchen is an entertainers dream, featuring quartz countertops, under cabinet lighting, pot drawers, a 10 island with breakfast bar seating, and nearly endless cooking workspace, Automated hunter Douglas Blinds. Enjoy western sunset views from your living and dining rooms, or step out to your private balcony with southern exposure overlooking a serene forest backdrop.The spacious primary suite includes a walk-in closet and a large ensuite bath, creating the perfect retreat.This building is as impressive as the unit itself offering thoughtfully curated amenities like a pet wash station, BBQ area, fitness centre, and an entertaining lounge with a full modern kitchen. Plus, youll enjoy underground parking with an optional personal EV charging hookup.Backing onto green space and siding a golf course, this is a rare opportunity to own luxury, lifestyle, and location in one of the area's most distinctive residences. (id:47564)
RE/MAX Hallmark First Group Realty Ltd.
7 - 494 Metcalf Street N
Tweed, Ontario
THE PRICE IS RIGHT! Can't beat AFFORDABLE living in this 2 Bedroom Bungalow style Condo in the Village of Tweed! Must see this cozy end unit condo with over 700 sqft of living space. Feeling lazy? Enjoy living here with no yard work or upkeep neccessary, completely maintenance free living!! LOW monthly condo fees include all utilities, HEAT, HYDRO, AIR CONDITIONING, WATER, SEWER, BUILDING MAINTENANCE & BUILDING INSURANCE. Easy access one level end unit with covered carport & front entry. Bright and open Living, Dining and Kitchen area. Walkout to private back deck. Spacious kitchen with modern white cabinets and pantry, includes fridge, stove, dishwasher and a stackable washer/dryer. 2 good sized bedrooms with closets & 4 PC Bath. Space for parking two vehicles. Excellent location walking distance to shopping & schools downtown Tweed. Well maintained and sought after property where units rarely come availalble. This is an opportunity you don't want to miss! (id:47564)
RE/MAX Hallmark First Group Realty Ltd.
1423 Fifth Line
Selwyn, Ontario
This stunning home is nestled on a quiet road on the northern edge of town and embodies country living with all it's natural beauty and peaceful tranquility. This property sits on an expansive lot with lush greenery, manicured lawns and gorgeous perennial gardens, complete with flagstone walkways and armour stone accents. From the elegant entryway you are welcomed into this immaculate classic style family home, featuring gleaming Brazilian hardwood, pot lighting and charming bay windows. Open concept living/dining room with crown molding leads into your light filled kitchen boasting custom cherry cabinets, quartz countertops and high end stainless appliances with a gas stove. Also on the main floor is a beautiful 4 season sunroom with a gas fireplace and large windows overlooking your backyard oasis! The upper level has 3 bedrooms, a 5 piece renovated bathroom, with the primary bedroom offering a walk in closet and lovely ensuite bathroom with a glass shower and sparkling tile. Your lower level comes with a large finished recreation room, laundry room, and a walkup to the amazing serene backyard. Step outside, breathe in that fresh country air and relax on your double deck with a metal Gazebo all bordering your very own pond with a calming water feature! Plenty of parking for 8 or more cars with room for your toys and only 5 minutes to town. This home has to be seen to fully appreciate the love and pride of ownership throughout! An absolute pleasure to show! (id:47564)
Century 21 United Realty Inc.
3 - 15 Bay Street
Quinte West, Ontario
Opportunity to rent a 2 year old 2 bedroom, 1 bathroom in the heart of downtown Trenton, Ontario. This unit is a meticulously designed 900 sq ft apartment offering contemporary living with comfort and style. This 2-bedroom, 1-bath residence boasts modern amenities, creating a spacious and inviting atmosphere. Enjoy the convenience of your own private laundry suite, providing the ultimate blend of practicality and luxury. Enjoying the downtown lifestyle, with local shops, dining and entertainment. Just a step away from Freshco, Centennial Park, the Trent Severnway, and Bay of Quinte. Elevate your living experience n this sleep and sophisticated apartment. Water and sewer are included in the rent. (id:47564)
Royal LePage Proalliance Realty
270 Coventry Court
Oshawa, Ontario
SPACIOUS 2 Bedroom + 1.5 Bathroom + 2 Tandem Parking Spots. Ideal for OPG & GM Workers. This upper unit offers a family room, dining room, a functional kitchen and a private laundry room. This property is in close proximity to the Oshawa GO station, HWY 401, Oshawa Costco, local banks, restaurants and much more. Tandem Parking for 2 cars. This is a fresh, move-in-ready space. The backyard is a shared space. The tenant is responsible for 60% water, gas, and electricity. Rogers bill to be assumed at 50%. The landlord can leave one queen-size bed behind, currently located in the smaller room. Lawn and Snow maintenance is the responsibility of the tenant. This immaculate unit has it all. Don't miss out on making it your new home. (id:47564)
Right At Home Realty
9 - 255 Glen Miller Road
Quinte West, Ontario
Prime location meets functionality in this versatile 1,000 sq ft retail unit, ideally situated in a high-traffic plaza just off Highway 401. The space features a rear entrance for easy deliveries, ample on-site parking, a two-piece washroom, and a dedicated break room everything your business needs to operate efficiently. Zoned Corridor Commercial (CC), this unit permits a wide variety of commercial uses, including retail, office, clinic, personal service shop, restaurant, and more making it a flexible option for many types of businesses. An excellent opportunity for any business seeking visibility, convenience, and adaptability in a growing area. Tenant responsible for separately metered utilities. TMI included in rent. (id:47564)
RE/MAX Quinte Ltd.
36 Ball Avenue E
Brock, Ontario
Welcome to 36 Ball Avenue East! This newly renovated, spacious 3+1 bedroom, 3 bathroom home features an open concept main floor with a brand new kitchen including modern appliances, perfect for all of your entertaining needs. The primary suite has a 4 piece ensuite and walk-in closet for ultimate comfort and space. The fully finished basement offer incredible versatility, featuring a second kitchen, new laundry room, family room, potential additional bedroom space, and a 3 piece bathroom - ideal for extended family or guests. This beautiful home sits on a spacious lot which provides a great space for entertaining or head to the Community Water Access park with a dock, perfect for fishing or swimming. Also take advantage of the direct walking access to Lock 38-Talbot which is a part of the Trent Severn Waterway. Located nearby is the Western Trent Golf Club or Fair Havens Camp & Conference which is within walking distance! Only 10 minutes to Beaverton, 30 minutes to Orillia & 1.5 hrs to the GTA. (id:47564)
Affinity Group Pinnacle Realty Ltd.
2197 Maple Grove Road
Clarington, Ontario
Maple Grove United Church is being offered for sale for the first time in its glorious 150 + year history. Set on a beautifully treed .74-acre parcel of land just minutes from downtown Bowmanville, this is a substantial and versatile 5000 sq foot church property (above grade) which can accommodate the needs of many congregations. On the main level you will find a 120-seat sanctuary plus a large open gathering hall with accessible washrooms and an oversized kitchen. On the lower level you will find a usable finished basement which can be used for a variety of additional uses. Outside there is ample parking for 30-35 vehicles with potential for more parking on an open grassed area to the north which is also part of the property. Residential Hamlet zoning allows for continued use as a Place of Worship or for a residential conversion. 2197 Maple Grove Road is a special property with deep local roots waiting for its next chapter to begin. (id:47564)
Royal LePage Frank Real Estate
7 Higham Place
Clarington, Ontario
Executive Rental In North Bowmanville - Sought-After Neighborhood. This Entire Home (No Basement Apartment!) Offers Over 2,500 Sq. Ft. Of Beautifully Designed Living Space Above Grade, Perfect For Professionals Or Families Seeking Comfort, Space, And Style. Step Into A Bright And Spacious Main Floor Featuring Hardwood Floors, A Formal Dining Room, And A Large Open-Concept Living Room And Kitchen - Ideal For Entertaining. The Kitchen Features Custom Cabinetry, A Large Custom Island With Quartz Counters, And Premium Stainless Steel Appliances, All Included In The Rental. Walk Out To Your Own Professionally Landscaped Backyard Complete With A Patio And Gazebo Also Included. Upstairs, You'll Find 4 Generously Sized Bedrooms, Including A Luxurious Primary Suite With A Walk-In Closet And Ensuite Featuring Dual Sinks, Separate Tub And A Custom Glass Shower. A Second Bedroom Includes Its Own Private Ensuite, While The Remaining Two Bedrooms Share A Third Full Bathroom. An Additional Bonus Office Nook Makes Working From Home Both Easy And Efficient. Other Features Include A Double-Car Garage, Unfinished Basement For Storage, And Quick Access To Highway 407 - Perfect For Commuters. Located Just A Short Walk To The Brand-New Northglen Orchard Public School (Opening Fall 2025) And The Upcoming Catholic Elementary School, This Home Is Nestled In A Safe, Family-Friendly Community Built By Renowned Jeffery Homes. This Rare, Full-Home Executive Rental Offers Luxury, Space, And Convenience Without The Compromise Of A Shared Basement Unit. (id:47564)
The Nook Realty Inc.
44 Birch Crescent
Kawartha Lakes, Ontario
Brand New All-Brick Bungalow in the Heart of Bobcaygeon! Welcome to this 2-bedroom, 2-bathroom all-brick bungalow offering 1,339 sq ft of thoughtfully designed living space. Nestled in the charming community of Bobcaygeon, this home blends modern comfort with timeless craftsmanship. Step inside to discover a bright and spacious open-concept main floor featuring soaring 9-ftceilings, engineered Canadian 3/4" hardwood flooring, and elegant porcelain tile throughout. The kitchen boasts granite countertops, quality cabinetry, all stainless steel appliances with a seamless flow into the living and dining areas. Retreat to the generous primary suite with a 3 piece ensuite, while a second full bathroom serves guests or family. The full, unfinished lower level offers endless potential, already roughed-in for a third bathroom ideal for future expansion or a custom rec room. Built with durability in mind, this home features 2x6 exterior walls, a fully insulated and drywalled garage, central air conditioning, a high-efficiency propane forced air furnace, and central vacuum system. Don't miss your chance to own a quality-built home just minutes to the town of Bobcaygeon with all amenities. Hop on your ATV &/or snowmobile and ride right to the trails. Public boat launch with access to Trent Severn Waterway, where you can boat through 5 lakes lock free, and so much more that the Kawartha's have to offer! Book your private showing today! (id:47564)
Royal LePage Frank Real Estate



