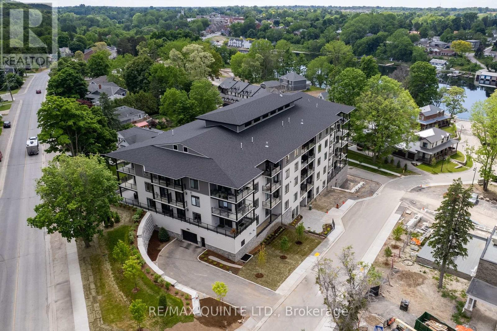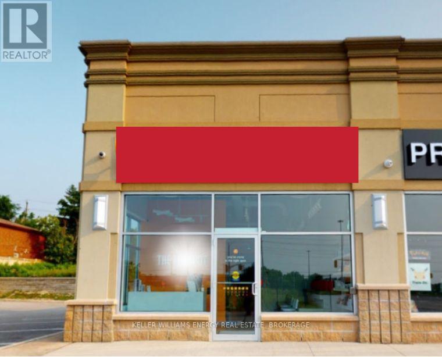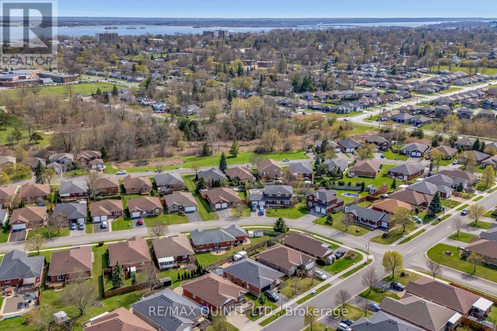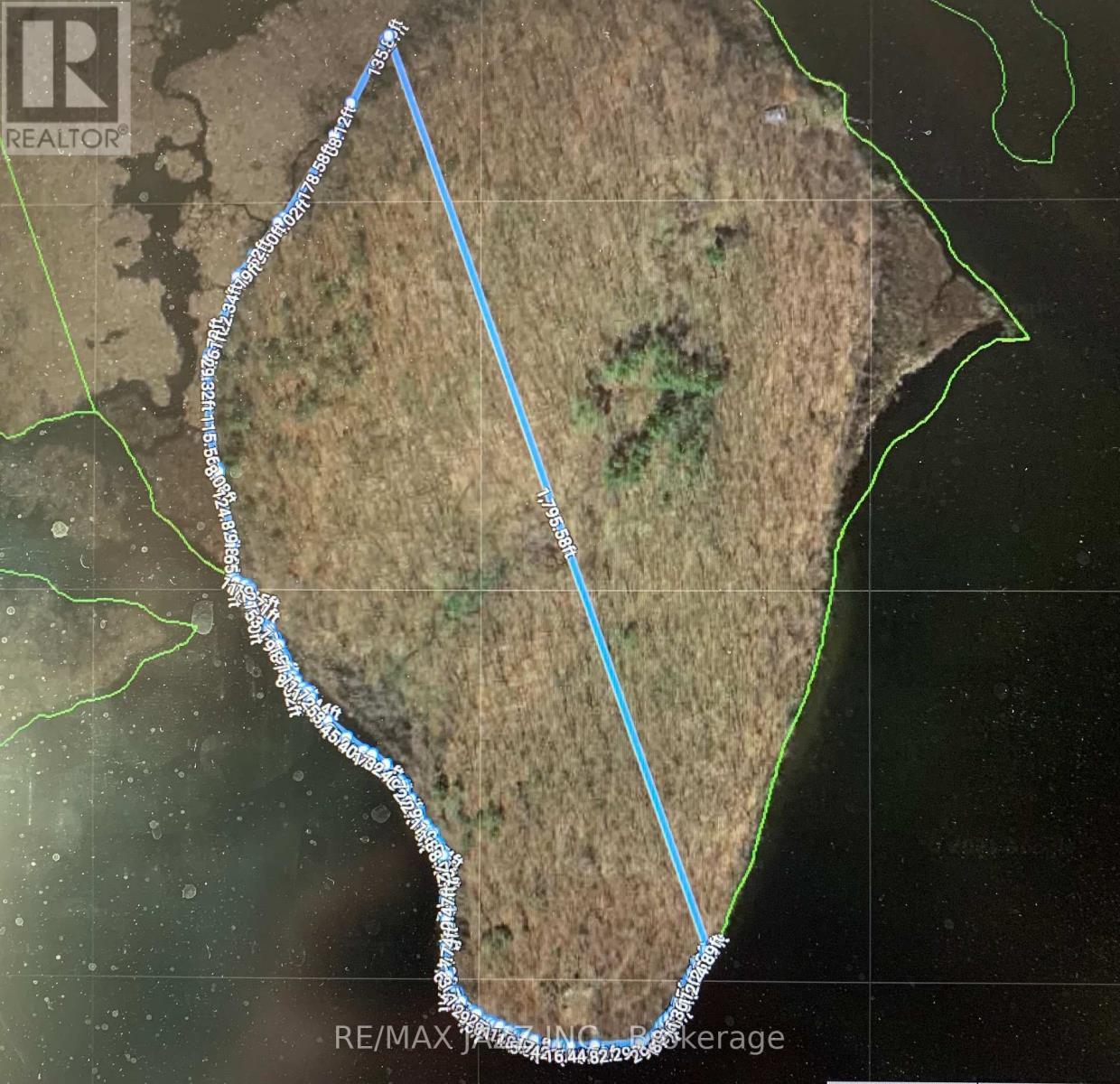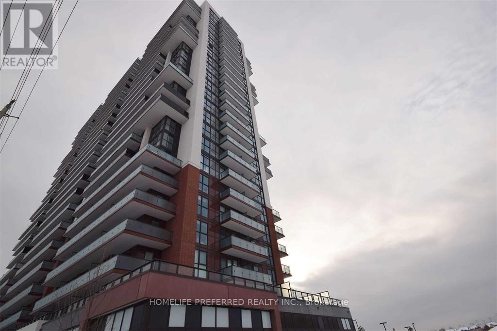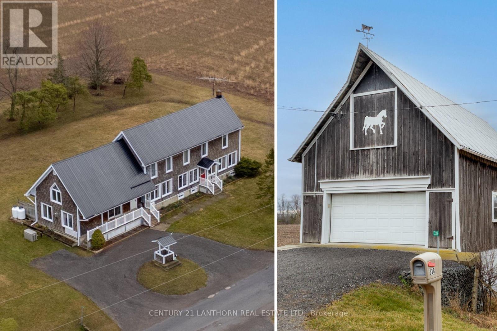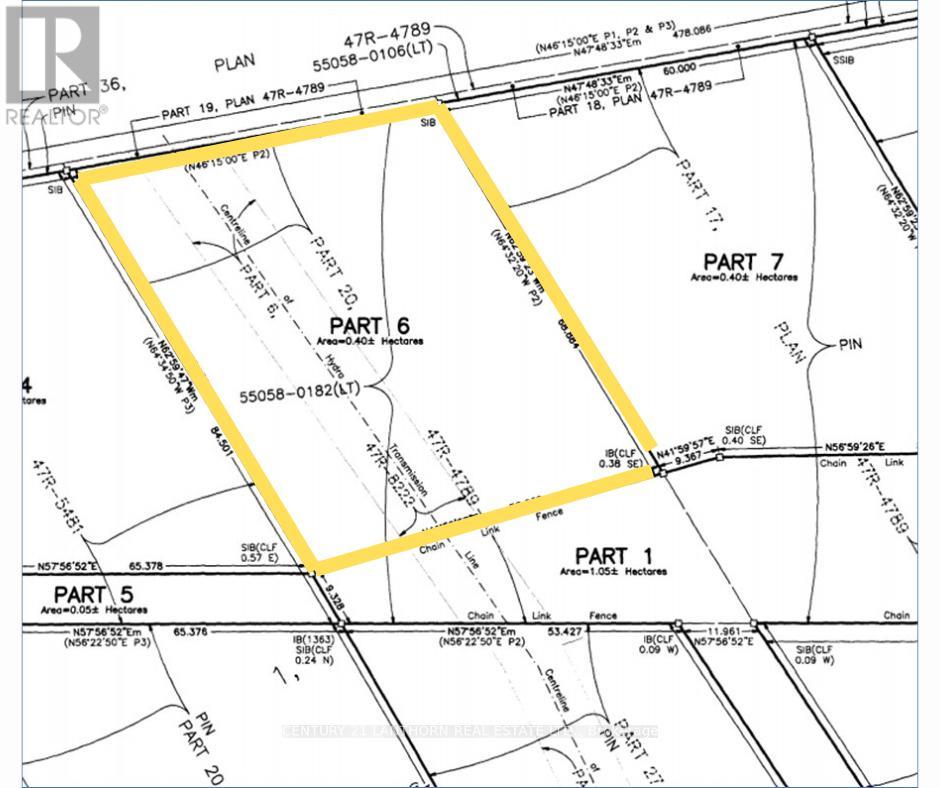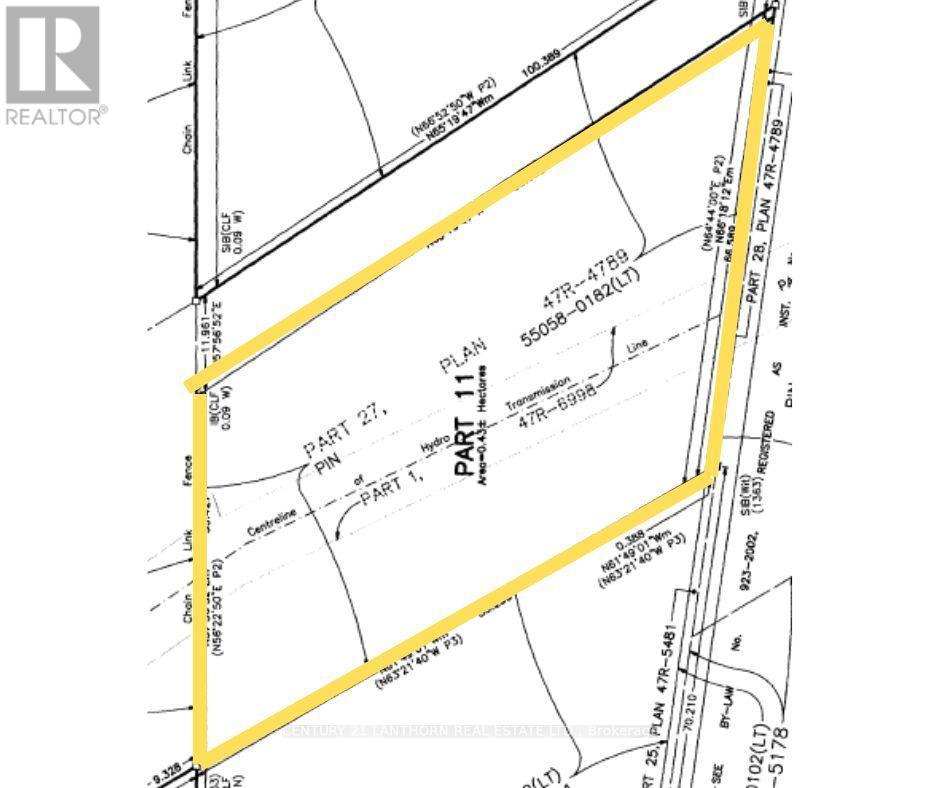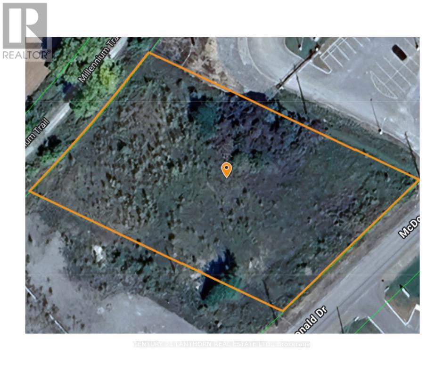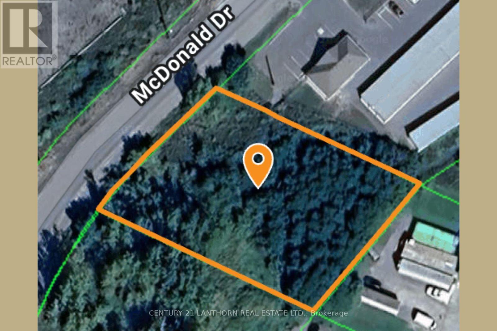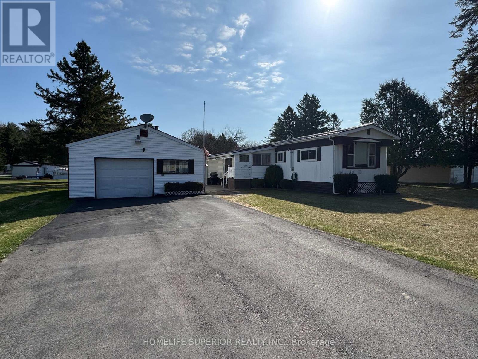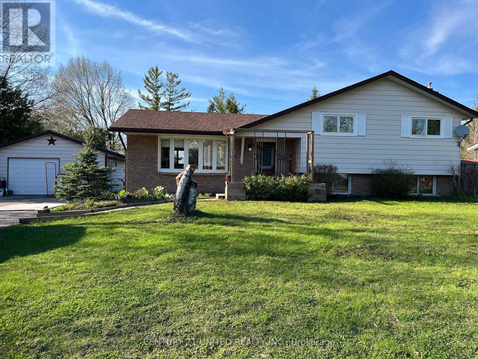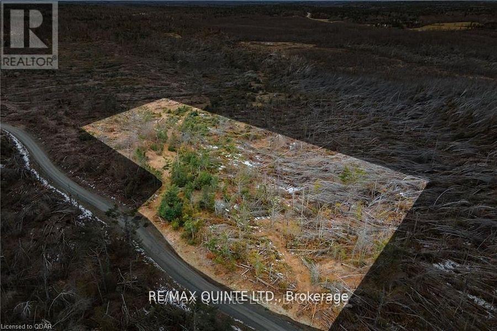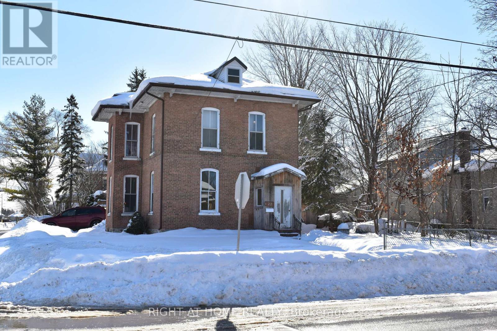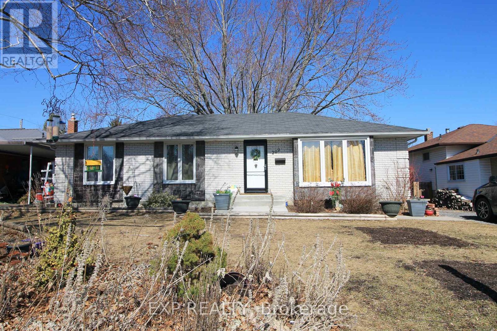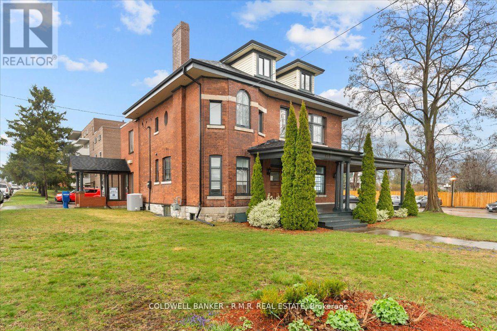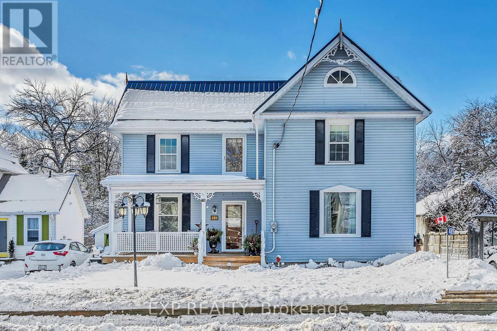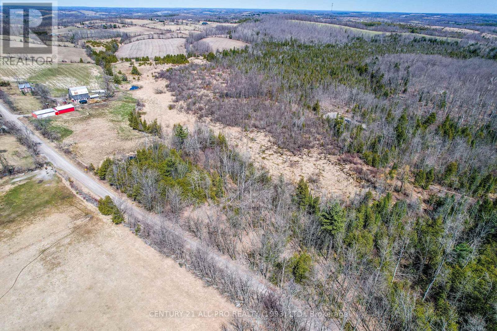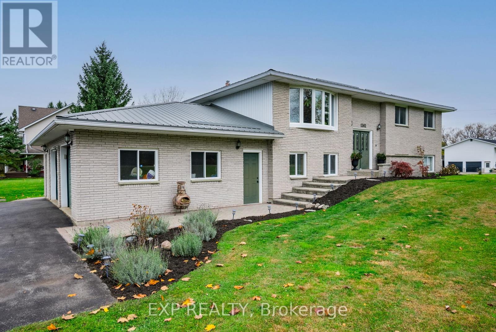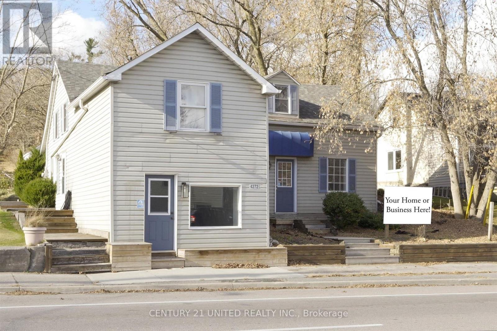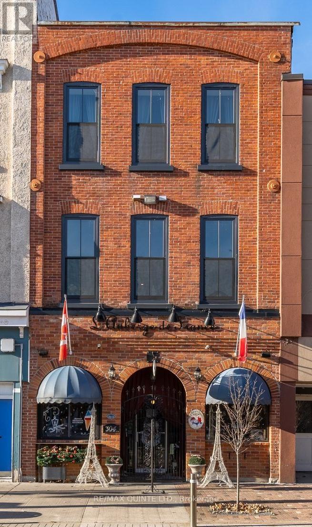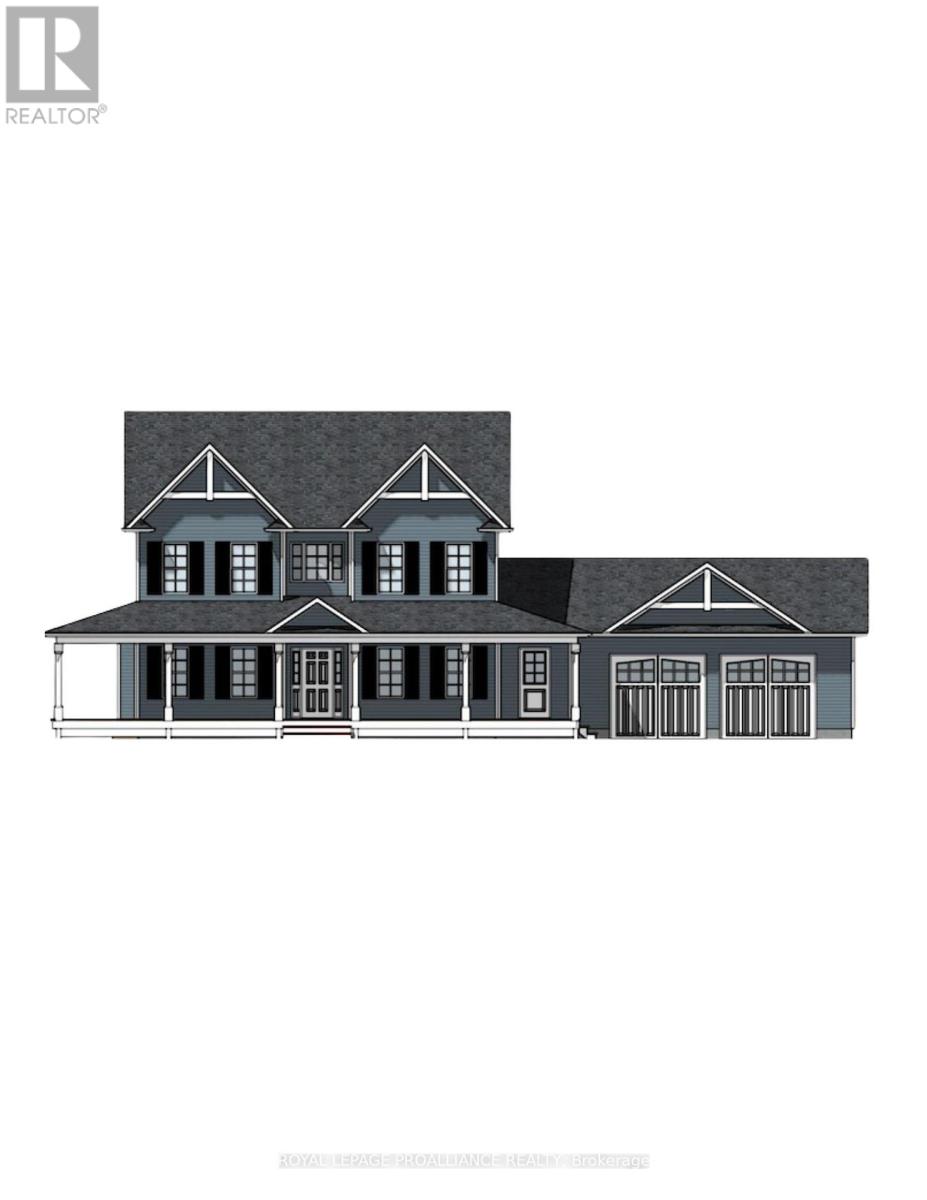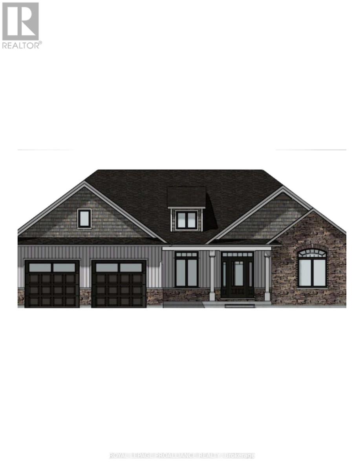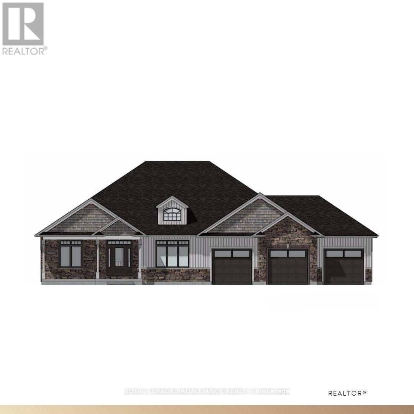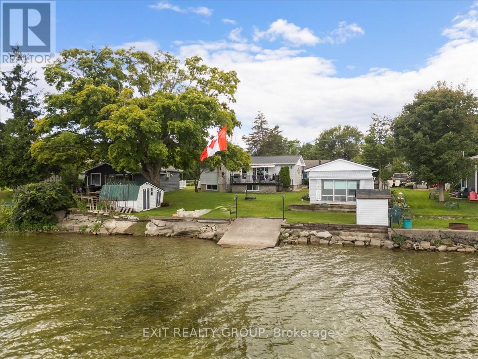 Karla Knows Quinte!
Karla Knows Quinte!101 - 17 Cleave Avenue
Prince Edward County, Ontario
Nestled in the desirable development of Port Picton Homes, this condo unit offers easy luxury living. Enjoy the ease of a short stroll along the boardwalk beside Picton Bay to Picton's vibrant downtown. Step inside this bright airy main floor condo with soaring 10 ft ceilings throughout. The primary bedroom includes a 3 pc ensuite, walk in closet and French doors to the balcony. The unit offers a second bedroom, full 4 pc bath and dedicated laundry room off the main hall. The open concept living space offers a modern kitchen and expansive 10 ft island to seat your guests while you cook. Enjoy chatting with family and friends in the connecting living room and dining room or entertain outside in the impressive sized 748 sq ft terrace. For added convenience this unit also includes an indoor parking space and a dedicated locker too. Enjoy Port Picton with its easy carefree living and adult lifestyle community. Clubhouse slated to open in 2025. (id:47564)
RE/MAX Quinte Ltd.
820 Kingston Road
Pickering, Ontario
A one stop beauty spot providing our guests with efficient, yet impeccably executed services with a cheeky vibe, in a #clinicallyclean beauty bar providing exceptional nail, wax, lash, brow and laser services.5+ years in business with a loyal clientele, this is a perfect opportunity to own your own business. Located on a major thorough fare in an end cap with excellent visibility. Training provided. (id:47564)
Keller Williams Energy Real Estate
7 - 188 Angus Drive
Ajax, Ontario
Brand New, Never Lived In! Welcome to Ajax District Towns by Golden Falcon Homes a stunning collection of contemporary urban townhomes in a prime location within the highly sought-after Ajax Central community. This beautifully designed 2-bedroom, 2-bathroom stacked townhouse features an open-concept layout with high-end finishes throughout. The main floor offers engineered hardwood flooring, smooth ceilings, and a striking oak staircase with no carpet to be found! The 9-foot ceilings and floor-to-ceiling windows flood the living space with natural light, creating a bright and welcoming atmosphere. Step outside to a private balcony off the living area, the perfect spot to relax and enjoy the view. The gourmet kitchen is sure to impress, boasting stainless steel appliances (fridge, stove, dishwasher), a central island, sleek quartz countertops, and a panoramic view that makes meal prep and entertaining a breeze. Upstairs, the primary bedroom is a spacious retreat, complete with its own private balcony, a generous walk-in closet, and a luxurious 4-piece ensuite. The second bedroom is equally well-sized, offering versatility for family, guests, or a home office. A standout feature of this home are the 2 private rooftop terraces, providing ample space for outdoor relaxation and entertaining, all while offering spectacular views of the surrounding area. Golden Falcon Homes, known for their innovative approach to design and construction, has crafted this home with precision, ensuring that every detail is completed to the highest standard. From the striking interior design to the modern finishes, this home is the perfect blend of style and functionality. Additional features include air conditioning, parking, and an unbeatable location just minutes from everything you need shopping, groceries, gas stations, medical services, schools and more. Commuting is easy w/quick access to Highways 401 and 412. Do not let this home pass you by must see! **EXTRAS** Stainless Steel Fridge (id:47564)
RE/MAX Hallmark First Group Realty Ltd.
20 Oak Ridge Boulevard
Belleville, Ontario
Stanley Park Beauty - Wake up to an unspoiled view of 29 acres of pristine parkland right across Oak Ridge Blvd from your south facing bungalow. This protected green space is your permanent front-row seat to nature, always to be admired, never to be developed. Sip your morning coffee on the front porch, immersed in tranquility. When winter blankets the ground, bundle up the kids and strap on your snowshoes for a 3-minute stroll through fresh, untouched snow. Cross a scenic stream and a charming bridge to discover a brand-new playground, completed in 2021, a hidden, undiscovered gem, designed to get the kids off the couch for neighbourhood outdoor adventures year-round. This is more than a home, it's a retreat in nature's backyard. Stanley Park is a highly regarded East Hill residential subdivision where families enjoy a safe and exciting neighbourhood. With only two owners since construction in 1996, this meticulous home ticks all the boxes and is completely ready to move-in. A carpet-free main level with three bedrooms and 2 bathrooms, numerous updates including kitchen with granite counters and ceramic backsplash, newer windows, upgraded washrooms, main floor laundry, 2019 furnace, re-shingled roof and inside access to double attached garage. The fully finished lower level with a 3rd washroom and new sauna, is ideal for a family. Walk out from the main floor family room with gas fireplace to your wonderful backyard deck set amidst the abundant evergreens, tasteful landscaping with plenty of privacy for family entertainment. (id:47564)
RE/MAX Quinte Ltd.
0 Jubilee Island
Otonabee-South Monaghan, Ontario
The ultimate privacy. The Chance of a Lifetime. Own a Treed 19 Acre Parcel of Land With Approx. 1,500 Feet of Prime South Mostly Clean and West Waterfront. Your Only Neighbour Will Be Ducks Unlimited. A Million Dollar View; Sunrises, Sunsets & Moon Rays Dancing Across The Lake Will Take Your Breath Away. Enjoy Boating The Trent Waterway, Swimming & Great Fishing, Snowmobile on the Ganaraska Snowmobile Trail System. Boat Slip & Parking Available at Island View Marina at an Additional Cost. 3 Small Cabins in Bad Repair and Dock On The Lot As Is Condition. 19' Prince Craft Pontoon Boat With 40 Horsepower Mercury, Negotiable. Seller Will Consider VTB Mortgage at Rate And Term To Be Negotiated. Make any offer conditional on Seller and Buyer Lawyer approval. (id:47564)
RE/MAX Jazz Inc.
2018 - 2550 Simcoe Street N
Oshawa, Ontario
The Best West Facing Unobstructed View Of the GTA will impress the pickiest buyer. This Beautiful Well Appointed true 2 Bedroom 2 Bathroom Condo allows for plenty of sunlight, open concept living with all the luxuries. In Suite Laundry, S/S Appliances, Eat In Kitchen, Walk Out To A Gorgeous balcony to relax and enjoy the view, privacy and gorgeous sunsets! This Building Has All The Amenities You Will Need Including Full Fitness Centre, Spin Studio, Lounge Room, BBQ Area, Board Room, Guest Suites..The List Goes On. Walking Distance To Plaza For Groceries, Banking, Restaurants And Costco! Mins To 401/407, UOIT, Durham College. BONUS, Includes A Private Parking Space. This Is Your Unit!! Rare opportunity to have a unobstructed view! (id:47564)
Homelife Preferred Realty Inc.
142 North Street
Lanark Highlands, Ontario
Opportunity knocks in Lanark! This 6 Bedroom, 3 Bathroom, 2 storey home is now available for its next chapter. Built in 2007, it has 2 entrances off North St., both with driveways. A Beautiful, covered front porch overlooks the front gardens and fire pit area. This large home has two front doors off the porch into the living/dining and kitchen as well as two rear doors out to independent decks. Main floor laundry, 2pc.bathroom, music room, office and pantry are bookended by two staircases to the top floor. Upstairs has the Primary bedroom, one office, 4 smaller bedrooms, 1 2-piece and 1 4 piece bathroom. This lovely home is a little over 1 full acre and bordered by mature trees and shrubs. Lots of room to grow with this home. (id:47564)
Reva Realty Inc.
338 Cold Creek Road
Prince Edward County, Ontario
This 4-bed, 2-bath home was originally built by John Baird, sometime around 1847. Now lovingly updated with all your modern-day amenities; a metal roof, geothermal heating system and back-up generator to ensure your utmost comfort. Influenced by loyalist architecture, this 3200+ square foot home has a welcoming kitchen with stone countertops that leads into a large dining and living area bathed in sunlight with southern exposure. Featuring original pine floors and restored wood beams. Attached to the East of the home is a spacious family room boasting a soaring cathedral ceiling and additional loft area connecting to the second floor bedrooms. Across the road, a 1200 square foot, 2-level, plus loft, garage/carriage house provides ample space for extra storage and hobbyists alike. **EXTRAS** Click the brochure link for a full history on the home and additional information! (id:47564)
Century 21 Lanthorn Real Estate Ltd.
Quinte Isle Real Estate Inc.
64 West Front Street
Stirling-Rawdon, Ontario
Own a Victorian masterpiece in the heart of downtown Stirling. This fully restored Italianate-style Victorian estate, built in the 1880s for Dr. George W. Faulkner, stands as a stunning example of timeless elegance and architectural grandeur. With historical ties to Belleville's Glanmore Estate, this exceptional property features 7 bedrooms and 3 bathrooms, combining original craftsmanship with thoughtful modern updates. The exterior showcases a concave mansard roof with copper dormers, intricate cornices, and tall, light-filled windows. Inside, you'll find wide-plank pine floors, soaring ceilings, and exquisite hand-painted pastoral murals that are original to the home. Modernized bathrooms and a renovated kitchen add contemporary comfort while respecting the homes historic charm. Adding to its appeal, the property includes three renovated two-bedroom townhouses, each currently tenanted and generating rental income. Originally designed as a main house with servants quarters and a stable/carriage house, the estate offers a rare blend of history, beauty, and practicality. Whether you're captivated by its architectural splendor, its rich history, or its investment potential, this home is a true gem. Perfect for family living, entertaining guests, or as a unique income property, this is your chance to own one of Stirling's most treasured landmarks. (id:47564)
RE/MAX Quinte Ltd.
Royal LePage Signature Realty
118 Storms Road
Stirling-Rawdon, Ontario
This property offers the best of both worlds with extreme privacy on 8.86 well treed acres and over 990ft of spectacular road frontage. Enjoy all the options that 118 Storms Road has to offer. Partially cleared areas to further build upon on this rural property, private creek running through the lot, there is also a 3 bedroom, 1 bathroom, log home that offers a ton of character and history. The home would need some work for the historical enthusiast handyman to preserve and restore the wonderful character and history that the building offers. There is a private well, septic tank, and 100 amp hydro panel offered to the log cabin. This beautiful parcel is close to trails, lakes, minutes from Marmora, 10 minutes from Stirling, 25 minutes from the 401, and both Belleville and Trenton. Begin building your paradise in this perfect location. (id:47564)
Century 21 Lanthorn Real Estate Ltd.
166 Stewart Street
Peterborough Central, Ontario
Purpose built duplex operating as a single unit. 3 bedrooms up, 3 bedrooms lower, large kitchen and common areas. Currently occupied but will be vacant May 1. (id:47564)
Exit Realty Liftlock
2b - 44 King Street E
Cavan Monaghan, Ontario
Convenient location in quaint village with lots of walk-to restaurants, specialty shops, groceries, pharmacy, recreation facilities, near-by parks, trails!! This suite offers newer appliances, in-suite laundry, gas heat, central air. Tenant pays heat, hydro, water/sewer, own cable/internet/phone. Proof of insurance required, rental application, credit check history, references, 1 year lease, tenant to sign standard form of lease. (id:47564)
Century 21 United Realty Inc.
732 Zion 4th Line
Cavan Monaghan, Ontario
Attention Trout Lovers and Naturalists! Prime location Land located across from MNR Trout Fishing Ponds, a stone's throw west of Millbrook's famous 4th Line Theatre. This is One-half acre, sloped and treed at the back, with an existing clearing secluded behind a treeline along the frontage. The driveway is in place, and Hydro and High speed internet are available at the road. Bounded on east and west sides by municipally owned lands, and north-bordered by a hobby farm, this property presents an intriguing opportunity for naturalists. Via Millbrook Valley Trails, you can walk north to Millbrook Village along the Baxter Creek through Millbrook Conservation Lands, or hike south into the Ganaraska Forest. The drive is quick to Hwys 115 and 407 to GTA; or County Road 28 south to Port Hope, or north to Peterborough. This is an Ideal setting for an environmentally conscious Tiny Home application (subject to Conservation Authority & municipal approvals and development charges) for those with Vision. (id:47564)
RE/MAX Hallmark Eastern Realty
200 Baseline Road W
Clarington, Ontario
Prime development land at the northwest corner of Spry Avenue and Baseline Road. Good access to Highway 401 and Highway 407. 3.3 acres or 1.335 hectares. As per a 2024 Municipal Zoning Order, the permitted uses are residential including link townhouses, stacked townhouses, street townhouse and apartment building. Minimum density is 60 units per hectare and maximum is 100 units per hectare. Apartment buildings can be from two to six storeys. The Buyer is to satisfy themselves regarding zoning and potential uses. The Municipality of Clarington reserves the right to accept any offer and not necessarily the highest offer. Offers are to be conditional for 60 days after acceptance, upon council approving the agreement. (id:47564)
RE/MAX Jazz Inc.
Lot 38 Mcdonald Drive
Prince Edward County, Ontario
Vacant land parcel of .99 acres in Picton Industrial Park. Looking for the ideal location to establish your business, with access to municipal services, hydro, gas and high speed internet? General Industrial zoning allows for lots of possibilities such as a professional office, light manufacturing, wholesaling or warehousing, transport services, veterinary clinic, recycling depot, light and heavy equipment sales and/or rentals, or a contractor's yard - a full list of permitted uses can be provided. Buyer must submit an outline of their business plan with the offer and completion of purchase is contingent on Site Plan approval by the municipality. (id:47564)
Century 21 Lanthorn Real Estate Ltd.
Lot 37 Macsteven Drive
Prince Edward County, Ontario
Vacant land parcel of 1.06 acres in Picton Industrial Park. Looking for the ideal location to establish your business, with access to municipal services, hydro, gas and high speed internet? General Industrial zoning allows for lots of possibilities such as a professional office, light manufacturing, wholesaling or warehousing, transport services, a brewery, light and heavy equipment sales and/or rentals, or a contractor's yard - a full list of permitted uses can be provided. Buyer must submit an outline of their business plan with the offer and completion of purchase is contingent on Site Plan approval by the municipality. (id:47564)
Century 21 Lanthorn Real Estate Ltd.
Lot 34 Mcdonald Drive
Prince Edward County, Ontario
Vacant land parcel of 1.26 acres in Picton Industrial Park. Looking for the ideal location to establish your business, with access to municipal services, hydro, gas and high speed internet? General Industrial zoning allows for lots of possibilities such as a professional office, light manufacturing, wholesaling or warehousing, transport services, recycling depot, veterinary clinic, light and heavy equipment sales and/or rentals, or a contractor's yard - a full list of permitted uses can be provided. Buyer must submit an outline of their business plan with the offer and completion of purchase is contingent on Site Plan approval by the municipality. (id:47564)
Century 21 Lanthorn Real Estate Ltd.
Lot 29 Mcdonald Drive
Prince Edward County, Ontario
Vacant land parcel of 0.65 Acres in Picton Industrial Park. Looking for the ideal location to establish your business, with access to municipal services, hydro, gas and high speed internet? General Industrial zoning allows for lots of possibilities such as a professional office, light manufacturing, wholesaling, or warehousing, transport services, recycling depot, take-out restaurant, call centre, light and heavy equipment sales and/or rentals, or a contractor's yard - a full list of permitted uses can be provided. Buyer must submit an outline of their business plan with the offer and completion of purchase is contingent on Site Plan approval by the municipality. (id:47564)
Century 21 Lanthorn Real Estate Ltd.
1760 Salem Road
Prince Edward County, Ontario
This .98 acre property has 389 ft of road frontage in the heart of Prince Edward County on Salem Rd. Great location for that getaway house you have been wanting to build. This land is minutes away from Consecon and 10 minutes away from some of the best wineries in the area. Property has an entry permit, and is having high speed internet installed underground for your hook up. It's close to the Millennium Trail, and just a short walk to Walts Sugar Shack where you can take advantage of year-round planned activities. Vendor financing is available. (id:47564)
Exit Realty Group
3 Wellington Street
Port Hope, Ontario
Centrally Located This R3 Vacant Lot W/ Municipal Servicing Offers Easy Access To Downtown Port Hope, Highway 401 & Amenities Available Across Northumberland. With A Ravine Like Setting, It Backs Onto The Unopened Croft Rd. Extension Which Offers Access To Beatrice Strong School, Baseball Fields & Park Area. Various Styles Of Residential Homes Located Nearby. The Current Zoning Allows For Single Family, Accessory Dwelling, Duplex, Townhouses Or Semi Detached. Thousands Spent On Demolition Of The Previous Home, Up To Date Survey, Geotechnical Study, New Service Mains & Building Plans/Drawings. Site Plan Approved, Building Permit In Place For A Custom Built Bungalow. Buyer Could Explore The Potential Possibility Of Severance. The Fenced Portion Of This Property Belongs To This Site. Hydro Easement In Place. Buyer To Do Their Due Diligence With Respect To The Property, Zoning, Their Future Or Intended Use. (id:47564)
RE/MAX Hallmark First Group Realty Ltd.
825 County Road 8 Road
Prince Edward County, Ontario
Welcome to this beautifully remodelled 1,000 sq. ft. bungalow with sweeping rural views. Perfectly situated on a half-acre lot this home is truly move-in ready. This charming property features 3 bedrooms and 1.5 bathrooms, all updated with stylish, modern finishes that blend functionality with a cozy, inviting atmosphere. Inside, you'll find an open-concept living area with all new flooring and a sleek kitchen complete with stainless steel appliances, farmhouse sink, two-tone cabinetry, and plenty of counter space for meal preparation. With cathedral ceilings throughout, the living and dining areas are bathed in natural light, creating an airy and welcoming environment. Outside, the half-acre lot provides plenty of room for gardening, relaxing, and outdoor activities, with a sense of privacy and tranquil views. If you are looking for more living space, the detached double garage (538 sq.ft) is fully insulated with power, updated windows, and a covered rear patio space offering so much potential. Whether you're looking for a workshop, studio, or planning to convert it into a second unit (subject to zoning approval), the possibilities here are endless with lots of parking in the double-entrance circular drive. Recent updates include new stainless steel appliances (2022), basement waterproofing & sump (August 2022), septic tank (October 2023), all new windows and doors (July 2023), new propane furnace with central air (December 2021), updated electrical and plumbing (January 2022), new roof shingles (October 2024). There really is nothing for you to do here but to plan your garden for this spring!! (id:47564)
Exp Realty
37 Methuen Street
Havelock-Belmont-Methuen, Ontario
Open concept eat-in kitchen & living room in the community of Sama Park. This property offers a 2bdrm, 1 bath w/ 2 other bonus rooms. Property is heated by a pellet stove & electric baseboard. The 1 1/2 car garage w/ wood stove is set up for a perfect hang out & there is no shortage of storage w/ the back storage room on the garage & back shed w/ a lean attached for those outdoor toys. Estate sale so property is being sold as is. Monthly fees are approx $706.04 (id:47564)
Homelife Superior Realty Inc.
15 Janet Drive
Kawartha Lakes, Ontario
"Living the Dream" in the small town charm of Janetville. Location, location, location at it best - just 20 minutes commute to the 407! This home, centrally Located To Lindsay, Peterborough and Port Perry, on a private lot. TURN KEY! This Bright & Spacious Brand new open Concept Kitchen ( new appliances, with cutting edge sink accessories) Living room , New beautiful flooring throughout main floor, upper hall and bedrooms. Updated Bathroom, New Roof (2021), New A/C (2020), Gas Furnace (2019) & Detached Garage/workshop with "separate 100 amp panel". YOU choose, workshop, cars, gym! Fully Fenced Backyard Oasis! The back yard is stunning, with gardens ect. privacy, with plenty of room to roam. Great For Entertaining W/Beautiful IN-GROUND POOL,(including Solar Blanket, winter Blanket & accessories) Hot Tub,(3 year old motors) Tiki Hut with bar fridge included, & Outdoor Shower + Bunkie For Guests. Nothing left to want for. (id:47564)
Century 21 United Realty Inc.
25 Lakeview Cottage Road
Kawartha Lakes, Ontario
Welcome To 25 Lakeview Cottage Road Just Steps Away From Balsam Lake. Enjoy This Beautiful 50ft x 230ft Lot As A Year Round Home Or A Cottage Getaway. This Bungalow Greets You With A Relaxing 11ft x 10ft Sunroom, Large Front Walk Out 15ft x 15ft Deck Perfect for Entertaining Family and Friends, Step Inside To Updated Open Concept Living With Eat-In Kitchen, Living Room, Dining Room With Cathedral Ceilings And Plenty Of Natural Light, With 3 Bedrooms, 1 Bath And Separate Laundry Room, 2 Heat Sources Propane Furnace & Baseboard, This Property Won't Disappoint! Minutes From Balsam Lake Provincial Park. Furniture Negeotiable. (id:47564)
Revel Realty Inc.
0 Potter Settlement Road
Tweed, Ontario
Convenient, yet quiet. Tranquility. No neighbours in sight. Approx. 9 acres of vacant land. A few open areas at the front, gently sloping towards the back. Hydro along road approximate 1km in either direction. Highway 7 access close by. Buyer to do their own due diligence with local authorities for the development of their vision for the property. (id:47564)
RE/MAX Quinte Ltd.
34 Elm Lane
Tudor And Cashel, Ontario
Welcome to 34 Elm Lane, a stunning 2023-built four-season home nestled in the heart of cottage country. Just steps from Gunter Lake and the public boat launch, this recreational paradise is the ultimate escape for nature lovers and outdoor enthusiasts alike. Designed for both comfort and charm, this open-concept home features a beautiful primary bedroom loft, reminiscent of a cozy wooded chalet. The main floor boasts a fully appointed kitchen with stainless steel appliances and a large island with seating, perfect for gathering with family and friends. Additionally, the main floor offers two spacious bedrooms and a 3-piece bathroom, ensuring comfort and convenience for guests or year-round living. Modern finishes blend seamlessly with rustic touches, creating a warm and inviting atmosphere. Embrace the outdoor lifestyle with boating, fishing, and swimming in the summer, then transition to snowmobiling and ice fishing in the winter. Whether you're seeking a seasonal retreat or a permanent escape to nature, this property truly offers the best of both worlds. (id:47564)
Royal LePage Proalliance Realty
101a - 121 Dundas Street E
Belleville, Ontario
Welcome to the Deacon Building. Excellent office location in prime location on the east end of Belleville. Professional building with medical, lawyers, massage and other services. Lots of common parking. All inclusive including heat hydro and property taxes. (id:47564)
RE/MAX Quinte Ltd.
3 Nottingham Court
Quinte West, Ontario
Cute and cozy townhouse in a lovely area of Trenton. Built in 2017 this home is virtually brandnew. Enjoy an open concept main floor kitchen, dining room and living room that opens onto your ownbackyard and deck. This is a double lot and end-unit so lots of additional outdoor yard space andextra windows! The second floor has two bedrooms, two bathrooms and a bonus area. The primarybedroom is spacious and has a walk-in closet and a great ensuite. Conveniently located just off ofHighway 2 and under ten minutes to downtown and the 401. Flexible closing means you can make thishome your own at your timing. (id:47564)
Harvey Kalles Real Estate Ltd.
122 - 266 Dundas Street E
Quinte West, Ontario
Great retail/office/service opportunity in Trenton Town Centre close to the expanding CFB Trenton Air Base. Join the existing tenants including Giant Tiger, McDonalds, Mark's, Dollarama, Bulk Barn, Rogers, Pet Valu, Palm Beach Mega Tan and more. This unit (currently occupied by Bell) is approximately 1,560 square feet with prime exposure to Dundas Street East. Ideal office/retail/service space. Ample on site parking. Rent is $22.00 per square foot, net, plus TMI, plus HST, plus utilities. (id:47564)
Royal LePage Proalliance Realty
89 Power Road
Tyendinaga, Ontario
24 acres of potential & serenity await @ 89 Power Road. The Marginal Agricultural zoning permits many use options. Discover your dream property nestled in the heart of nature. This enchanting slice of paradise is partially cleared, offering a perfect blend of open space & shelter from mature trees ready to accommodate a variety of visions. Unique offerings here with the cleared trails & stone fence line feature. Enjoy the best of both worlds with areas that are already cleared for future potential construction or agriculture alongside natural wooded sections providing privacy and a serene atmosphere. Bonus, the civic address, road access & well is in place. Prime location on popular Power Road within close proximity to Harmony Road & convenient access to major routes, including Shannonville Road & Highway's 401 + 37. This rural location offers the perfect balance of secluded enjoyment & practical accessibility, making it an ideal choice for those seeking a retreat within reach of urban amenities. You're invited to research your future plans for this beautiful versatile canvas @ 89 Power Road. Survey & well record available. Enjoy the video tour. (id:47564)
Royal LePage Proalliance Realty
23 Glenelg Street W
Kawartha Lakes, Ontario
Fabulous location for this investment opportunity! Multi-Family dwelling divided into 3 apartments. Located downtown Lindsay, close to Shopping, Hospital and Fleming College. This unique property includes 2 - 1 bdrm units (front and back) and a 3 bdrm unit upstairs. Walk up attic good for storage. Includes garage and lots of parking. Live together with your family, make improvements to increase rental income, or consider the possibility of converting back to a single family dwelling. Needs some TLC and priced accordingly. Potential awaits here! (id:47564)
Right At Home Realty
209 King Street
Greater Napanee, Ontario
Welcome to this beautifully updated and maintained 3 bedroom, 1.5 bathroom home. With over 1100 sq ft on the main level, there is plenty of room for the entire family to enjoy. The updated kitchen is not only an amateur chefs dream, but an entertainers vision. Each of the three well-appointed bedrooms offers ample natural light and closet space. The basement provides a den (current bedroom) for additional space for guests, an office, or play space. The open rec-room gives plenty of space for entertaining, playing and creating. Outside you'll find a fully fenced backyard with beautiful mature trees and foliage, and a great front yard for more play or relaxation. Minute walk to the King St park which has been newly upgraded, baseball diamond, soccer pitch and the Napanee River. Only a short walk to Napanee's downtown amenities, Springside Park and Trail. (id:47564)
Exp Realty
Upper - 438 Division Street
Cobourg, Ontario
Your chance to join a professional building in Historic Cobourg. Beautiful historic charm. (id:47564)
Coldwell Banker - R.m.r. Real Estate
91 Riverside Drive
Kawartha Lakes, Ontario
Nestled on the highly sought-after Riverside Drive in Bobcaygeon, this waterfront home offers the perfect blend of in town and lakeside living. Located on the Trent-Severn Waterway, this 4-bedroom, 3-bathroom home boasts a spacious primary suite with a luxurious en-suite featuring a jet tub. The main floor showcases a formal dining room with a cozy gas fireplace, a large living room ideal for entertaining, and a sunroom with water views. The eat in kitchen walks out to a waterside deck, perfect for enjoying morning coffee or evening sunsets. The detached double-car garage includes a finished loft space above, offering endless possibilities for a guest suite or home office. Outside features a covered boat slip with lift, interlocking brick driveway, and large, mature-treed yard that add to the home's exceptional appeal. Recent updates include a newer cedar deck, metal roof, propane furnace, fresh paint throughout, new flooring in the primary bedroom, invisible fence, and some upgraded doors and windows. Situated on a year round, municipal paved road & on municipal water & sewer. (id:47564)
RE/MAX All-Stars Realty Inc.
6 Doble Drive
Kawartha Lakes, Ontario
Discover the charm of this classic all-brick ranch-style bungalow nestled in a sought-after family neighborhood, right in the heart of the CONVENIENTLY located hamlet of Oakwood. Boasting 3+1 bedrooms and 3 bathrooms, including a primary ensuite, this home perfectly balances comfort and convenience. Enjoy peace of mind with a durable metal roof, and relax on the front Trex porch or the newer back deck overlooking the large fenced yard. The spacious double car garage and ample storage cater to all your needs. Situated on municipal water, this gem is just minutes to Lindsay and offers a straight, easy drive to Durham. A true family-friendly haven, ready to welcome you home! **EXTRAS** Please see brochure button. (id:47564)
Royale Town And Country Realty Inc.
5035 Blessington Road
Tyendinaga, Ontario
Own your very own view of the beautiful Salmon River @ 5035 Blessington Road. 30 minutes North from popular Prince Edward County & Only 6KM to Highway 401. Mature West & Northern tree lines create the perfect natural frame on this already cleared 2.1 acre opportunity providing great privacy + weather protection. The gently sloped terrain offers a vast variety of future home & landscape design options. Perched on the Northern side of this paved country road with unobstructed views of The Salmon River & lush forest hillside backdrop beyond. A stunning scene to admire in every season. A quiet quaint setting located minutes from Conservation & nature parks. Zoned RR with a newer drilled well, road access & civic address in place. Well report & survey available for your review. Head north to cottage country where you will find great camping & fishing but go anywhere when you can enjoy the Salmon River right here & your own private oasis retreat in the hamlet of Kingsford. Enjoy the video tour of this beautiful blank slate & welcoming rural community. (id:47564)
Royal LePage Proalliance Realty
489 Ashley Street
Belleville, Ontario
Welcome to 489 Ashley Street, a charming home located in the heart of Belleville. Situated on a spacious lot, this beautifully maintained 2-storey home offers the perfect blend of historic charm and modern convenience. As you arrive, you'll be greeted by classic vinyl siding, a durable metal roof, and a welcoming front entrance that exudes timeless appeal. A detached garage, along with a private double driveway, provides ample parking for up to six vehicles, ideal for families or those who love to entertain. Step inside to discover a thoughtfully designed layout featuring a spacious living room and a formal dining area. The well-appointed kitchen offers ample cabinetry and counter space, and the spacious family room is equipped with a cozy fireplace. The main floor also includes a convenient 3-piece bathroom and a laundry room for added convenience. Upstairs, the second level boasts three generously sized bedrooms, each with large windows that fill the space with natural light, while the centrally located 4-piece bathroom ensures comfort and convenience for the whole family. A bonus feature of this property is the unique 2-storey workshop, a versatile space equipped with plenty of work space, a sauna, recreation room, and a 2-piece powder room. Whether you envision a home gym, hobby space, or ultimate relaxation retreat, this additional structure offers endless possibilities. The backyard is equally impressive, with mature trees providing privacy and a serene outdoor setting perfect for gardening, play, or simply enjoying the fresh air. Located in a sought-after area of Belleville, this home is just minutes from schools, shopping, and major roadways, offering the perfect balance of peaceful living and urban convenience. With its stunning character, modern updates, and unique features, 489 Ashley Street is a rare find that must be seen to be truly appreciated. Don't miss out on the chance to make this amazing home your own! (id:47564)
Exp Realty
N/a Hillsview Road
Hastings Highlands, Ontario
This vacant 1 - acre lot offers serene living just minutes away from Maynooth and Bancroft. Embrace the thrill of outdoor adventures with easy access to snowmobile and ATV trails, while enjoying the tranquil beauty of nature. Hydro at the road. (id:47564)
Ball Real Estate Inc.
527 Front Street
Quinte West, Ontario
ATTENTION INVESTORS! Here is an exceptional opportunity for those seeking a lucrative investment with some long-term tenants & 4 units generating consistent rental income. This purpose-built fourplex, located in the heart of Trenton, is the ideal choice for savvy real estate investors. While duplexes and triplexes have their merits, a fourplex strikes the perfect balance, significantly reducing vacancy losses and maximizing income potential. This fully occupied property boasts responsible tenants who take excellent care of their homes, generating over $48,000 in gross rental income annually. Utilities such as hydro and water/sewer are metered separately, with the landlord covering gas expenses. The property offers an impressive cap rate of over 6.5%. The 4 units consist of 2 on the main level & 2 on the lower level, with each unit featuring 1 bedroom & 1 bathroom, as well as main entrances & secondary/emergency exits. Each unit also includes private patio areas, complemented by a large, shared fenced yard. UNIT 1: $650/month + hydro & water/sewer. Tenant has resided here for approx. 14 years & maintains the unit in excellent condition. UNIT 2: $1,350/month + hydro & water/sewer. Tenant has occupied this unit since July 2023, & it is also in great shape. UNIT 3: $650/month + hydro & water/sewer. This tenant has been here for 7 years, and the unit is well-maintained. UNIT 4: Recently renovated in 2022, featuring new vinyl flooring, an updated kitchen, & a new bathroom. Tenant pays $1,350/month + hydro & water/sewer & has been there since January 1, 2025. All tenants are on month-to-month leases, providing flexibility for the new owner. This income-producing property with excellent tenants is a fantastic addition to your real estate investment portfolio. An income statement is available upon request. Don't miss out on this opportunity to visit my website for more information about this listing! (id:47564)
Royal LePage Proalliance Realty
Lot 100 Baxter Road
Trent Hills, Ontario
Lot 100 for sale! A Tranquil forested location for this Beautiful Vacant Land (.46) acre lot with tall cedar trees and mixed forest providing lots of privacy. This land has been reviewed by Conservation Authority (letter available for Buyer review). Buyer needs to perform due diligence for any intended uses for this lot if any are available. Hydro nearby. Serviced road for garbage/recycle pick up. Picturesque location amidst farmland and old growth forest. 35 Minutes from Cobourg 401 exit or VIA Station and 100KM to Toronto. Enjoy owning your own piece of Canada for a very reasonable investment. Buyer must perform their due diligence for all intended uses.EC & conservation area. Lot is marked with red survey ties approx. 1 km west of Cty Rd 45. Please confirm with agent/book viewing before walking property. Lot 100 on reference plan. The other lots adjacent that are marked are for sale under separate listings. (id:47564)
Century 21 All-Pro Realty (1993) Ltd.
8408 Trotters Lane W
Cobourg, Ontario
Situated in one of Cobourg's most sought after pockets, just north of town, amongst executive homes, 8408 Trotters Lane is a turn key family home. Offering over 3,000 sqft of finished living space, a 0.51 acre lot, metal roof (2021), 4 total bedrooms, 2 bathrooms and large double car garage. The open concept main floor features a recently updated kitchen w s.s. appliances, large island and lots of natural light, adjacent the formal dining area, large living room and w/o to a raised deck. The finished walkout basement presents in-law or multi-generational capability, large rec room w gas fireplace, fully updated bathroom w sauna rough in. Special attention to the lower bedroom/office space in the lower level with independent access, great for a small home office or work space. 8408 Trotter's Lane makes for an excellent family home, in a highly desirable area, a must see! (id:47564)
Exp Realty
4272 Hwy 7
Asphodel-Norwood, Ontario
Having a tough time with financing? SELLER WILL HOLD A MORTGAGE. Check out this opportunity to own your residential space and make money renting the lower commercial unit in the quaint but growing town of Norwood, just twenty minutes east of Peterborough. Live in the second floor two bedroom apartment and start your own business or rent out downstairs. The zoning permits many uses and the commercial unit could be divided into two spaces, each with its own restroom, creating even more income potential. The sale of this property includes a second commercially zoned lot behind the building with a secondary road access. GET ON THE PROPERTY LADDER SOONER WITH THIS OPPORTUNITY! A pre-list building inspection is available. (id:47564)
Century 21 United Realty Inc.
304 Front Street
Belleville, Ontario
Very rarely does a flawlessly renovated building that contains not one, but two incredible businesses become available for sale. This 6700 square foot building contains not only one of the most well known restaurants in the Quinte area, but also a successful short term rental business known as the L'Auberge de France Inn. The first floor is home to a 34 seat gourmet restaurant and bakery known as L'Auberge de France that has a thriving dine-in and takeaway business. A bustling front patio in the summertime, which increases the number of seats to 58 , is regularly filled at lunch time and on weekends. Multiple income streams are derived from dine-in, take out, two large freezer cases for make-at-home dinners, wine sales, and a thriving online order business. In recent years, as the owner has begun to think about retirement, the restaurant's schedule has been reduced to 4 days a week. This represents a HUGE UPSIDE OPPORTUNITY for someone who wants to open in the evenings for dinner, stay open on additional weekdays, or cater events. One only needs to stop by during any lunch hour or Saturday morning to see the huge demand for additional hours that is present here among a large and loyal customer base. The layout of the main kitchen and the lengthy list of equipment included in this sale is a restaurateurs dream. An open concept layout lets the dining room and the Chef's kitchen blend seamlessly and function at maximum efficiency. The top two floors have been transformed into a two bedroom, two bath, 4000 sq ft one a kind AirBnb is currently booking into August 2025. As with the rest of the building, the seller undertook a full renovation down to the studs that has resulted in the creation of a one of a kind space that will provide income for years to come. On the West side of the third floor there is 572 sq ft of additional space with its own private entrance that could potentially be converted into a second AirBnb or an owners suite. *Check out the HD virtual tour* (id:47564)
RE/MAX Quinte Ltd.
Lot 24 Mccarty Drive
Cobourg, Ontario
Stalwood Homes presents "The Cole Estate", an impressive 3 Bedroom, 2.5 Bath new construction home, nestled amongst executive homes in the community of Deerfield Estates. Enjoy panoramic views of the countryside from your 1.3 acre property, just minutes to Cobourg with all amenities plus so much more! This 2 storey home boasts numerous upgrades one would expect in a quality build such as this one, featuring soaring 9 ft ceilings on the main floor, gorgeous luxury flooring, oak staircase and modern fixtures & finishes throughout. The Gourmet Kitchen is a Chef's dream, offering custom decor cabinetry, quartz countertops, an Island with breakfast bar, and a Butler Pantry leading into the formal Dining Room. Relax in the Great Room, a perfect place to add a gas fireplace to cozy up to. Retreat to your Primary suite which offers a massive walk in closet and a Luxury 5 pc ensuite with Walk-In Glass & Tile shower, double vanity and a soaker tub. Two additional large bedrooms with a main 4 pc Bathroom complete the second floor. Lower level with a walk out, can be finished now or later to allow for additional living space, or leave unfinished for hobbies or plenty of storage. Added features include a double car garage with direct inside access, natural gas, municipal water and Fibre Internet to easily work from home. 3 lots available and several floor plans to choose from! Only a short drive to the GTA, and minutes to the beautiful lakeside city of Cobourg, with its amazing waterfront, beaches, restaurants and shopping. Welcome Home to Deerfield Estates! (id:47564)
Royal LePage Proalliance Realty
Lot 22 Mccarty Drive
Cobourg, Ontario
Welcome to Deerfield Estates, an enclave of executive homes elevated above the rolling hills of Northumberland County. "THE MASSEY", by Stalwood Homes, is a sprawling 3 bedroom, 2.5 bath new construction bungalow that boasts soaring 9 ft ceilings throughout the almost 2100 sq ft main floor. Enjoy open concept living with spectacular views of the countryside. Gourmet Kitchen features quartz countertops, custom cabinetry and an Island with breakfast bar that overlooks the Great Room and Eating Area. Natural light floods through gorgeous windows spanning the Great Room and Eating area. Unwind at the end of your day in your Primary Suite, complete with a luxury 5pc ensuite and Walk In closet. A convenient, main floor Laundry Room is located just off the Mud Room. Two large bedrooms with a main 4 pc Bathroom and Powder Room complete the main floor. Retreat to your lower level that can be finished now or later to allow for additional living space, or leave unfinished for hobbies or plenty of storage. Added features include attached double car garage with direct inside access, natural gas, municipal water and Fibre Internet to easily work from home. 3 lots available, several floor plans to choose from! Only a short drive to the GTA, and minutes to the beautiful lakeside city of Cobourg, with its amazing waterfront, beaches, restaurants and shopping. Welcome Home to Deerfield Estates! (id:47564)
Royal LePage Proalliance Realty
Lot 26 Mccarty Drive
Cobourg, Ontario
Elevated above the Rolling Hills of Northumberland and nestled among executive homes, this exceptional sprawling 3 bedroom, 2.5 bath new construction bungalow awaits you with over 2200 sq ft of main floor living. "THE ANTRIM" by Stalwood Homes, boasts soaring 9 ft ceilings throughout main floor and open concept living with spectacular views. Gourmet Kitchen features quartz countertops, custom cabinetry and an Island with breakfast bar that overlooks the Great Room and Eating Area. Natural light floods through gorgeous windows spanning the Great Room and Eating area. Entertain for holidays and special occasions in the formal Dining Room. Unwind at the end of your day in your Primary Suite, complete with a luxury 5pc ensuite and Walk In closet. A convenient, main floor Laundry Room is located just off the Mud Room. Two large bedrooms with a main 4 pc Bathroom and Powder Room complete the main floor. Retreat to your lower level that can be finished now or later to allow for additional living space, or leave unfinished for hobbies or plenty of storage. Added features include Triple car garage with direct inside access, natural Gas, municipal water and Fibre Internet to easily work from home. 3 lots available, several floor plans to choose from! Only a short drive to the GTA, and minutes to the beautiful lakeside city of Cobourg, with its amazing waterfront, beaches, restaurants and shopping. Welcome Home to Deerfield Estates! (id:47564)
Royal LePage Proalliance Realty
82 Outlet Road
Prince Edward County, Ontario
ONTARIO COTTAGE LIFE AT ITS BEST! Wonderful waterfront property on East Lake in the heart of Prince Edward County's wine country. Two bed, two bath, four season home with full basement and potential third bedroom for extra accommodation. Immediate possession. Fully furnished. Just move in and enjoy the summer. Swim, fish, or boat from your private dock located on 76 feet of frontage in close proximity to famed Sandbanks Provincial Park. The steel roof, new furnace, central A/C, and owned hot water tank will keep you comfortable throughout the four seasons. **EXTRAS** Metal Roof (house 10 yrs, workshop 2 yrs), Furnace, Central A/C 1 yr old (id:47564)
Exit Realty Group
954 Ernest Allen Boulevard
Cobourg, Ontario
The Lakeport Estate is a 3-bedroom, 2.5-bathroom [to-be-built] brick home that perfectly blends classic design with modern living in the prestigious neighbourhood of New Amherst. This 2,640 sq ft estate showcases contemporary finishes, including 8-ft and 9-ft smooth ceilings and luxury vinyl plank flooring throughout. The open-concept kitchen, complete with sleek quartz countertops, flows seamlessly into the expansive great room and breakfast nook creating a bright and inviting space perfect for entertaining. The spacious principal bedroom is a dream come true offering a walk-out to a covered balcony, a large walk-in closet and a luxurious five-piece ensuite. The second floor also features a convenient laundry room and generously sized secondary bedrooms that have a semi-ensuite ideally situated between them. Practicality meets style with inside access to the attached 2-car garage, as well as private laneway access to the garage and driveway at back of estate. New Amherst's thoughtfully designed community features uninterrupted sidewalks on both sides of the street, complemented by visually appealing, environmentally friendly, tree-lined boulevards making it as accessible as it is beautiful. **Additional next-level standard features from New Amherst include: Benjamin Moore paint, custom colour exterior windows, high-eff gas furnace, central air conditioning, Moen Align Faucets, smooth 9' ceilings on the main-floor, 8' ceilings on 2nd floor and basement, 200amp panel, a fully sodded property & asphalt driveway** Sign on property noting Lot 52. (id:47564)
Royal LePage Proalliance Realty


