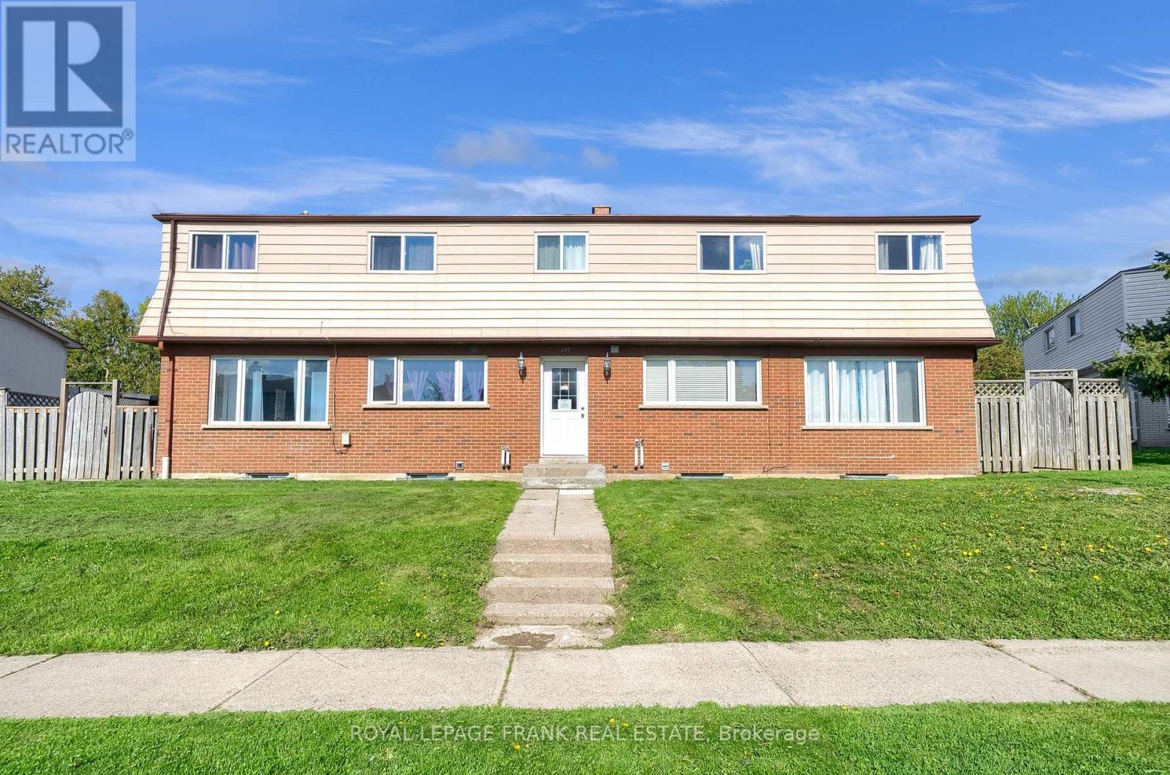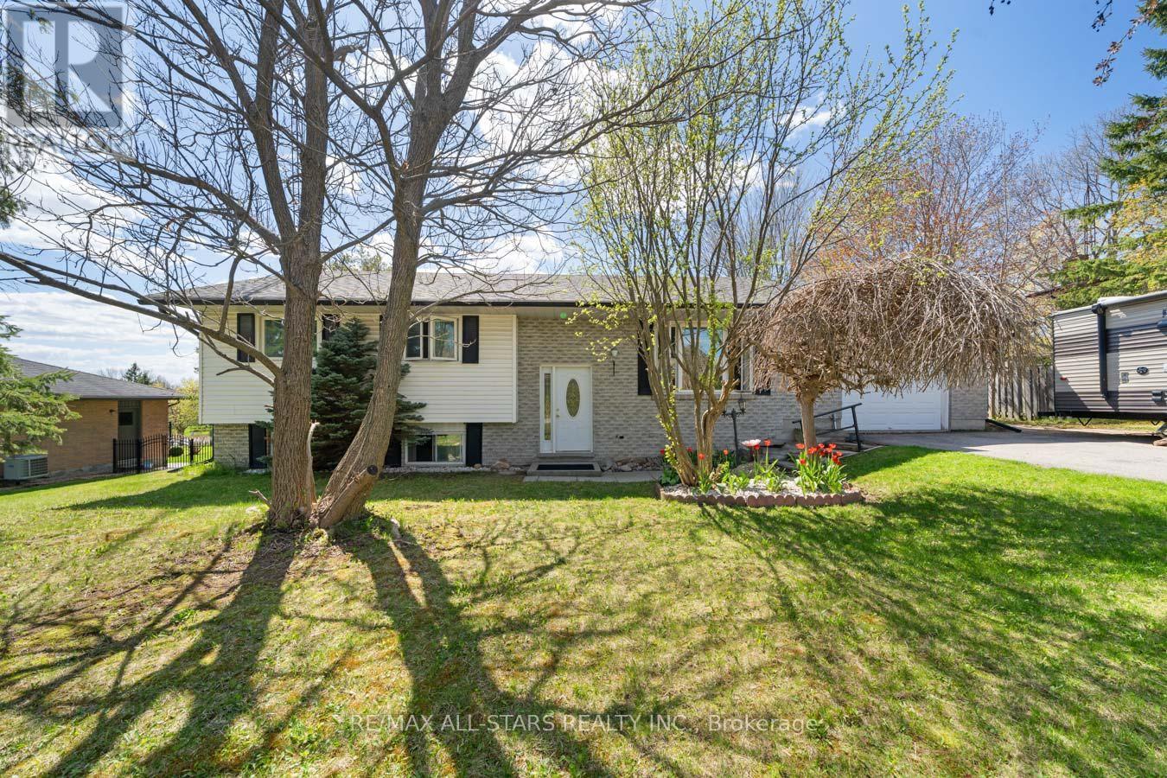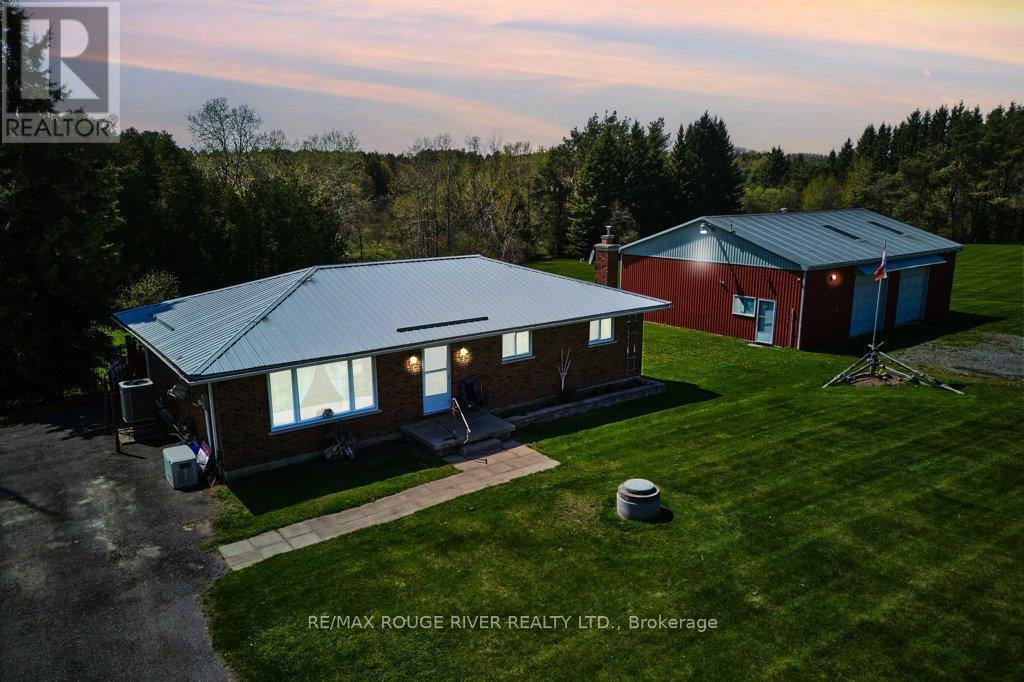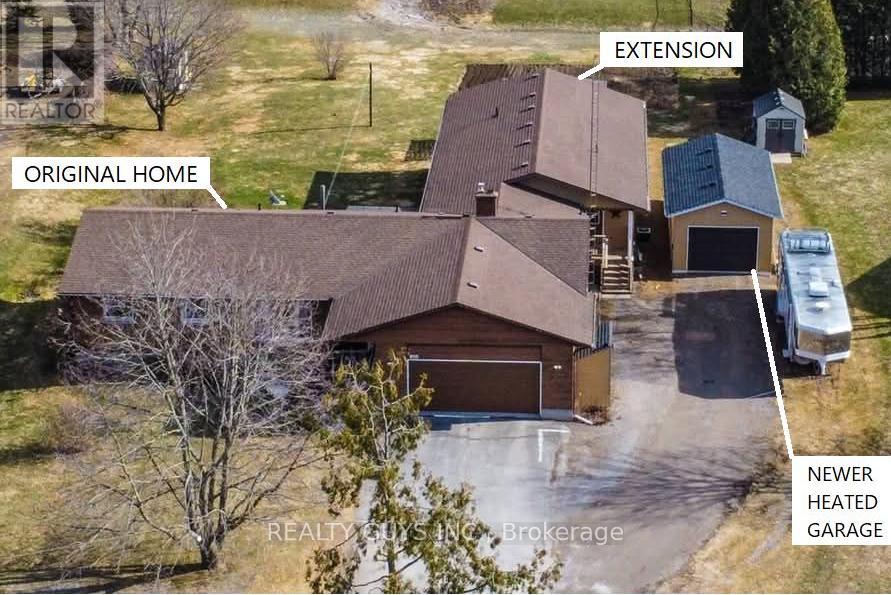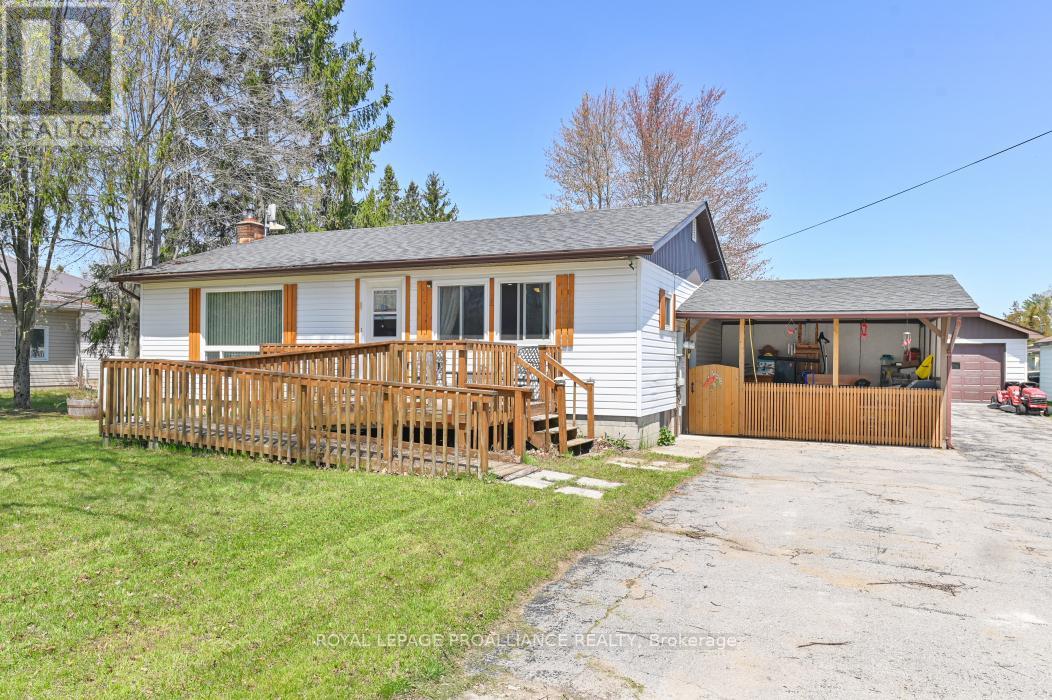 Karla Knows Quinte!
Karla Knows Quinte!377 Linden Street
Oshawa, Ontario
Excellent Investment, Well Maintained, Close To 401 And All Amenities. AAA Tenants, Fully Occupied, 10 Bedroom 4 Plex. Two- 2 Bedroom Units And Two 3 Bedroom Units Are Town House Style. Each Unit Has Full Basement , Front Door Access In A Central Hallway And Back Door Access To Their Own Backyard/Fenced Patio. They Are All Separately Metered. Tenants Pay Their Own Utilities Hydro&Gas. (id:47564)
Royal LePage Frank Real Estate
14 Ianson Drive
Scugog, Ontario
3 Bedroom 1.5 bath well maintained raised bungalow on good sized 95' x 175' lot in hamlet of Greenbank - walk to elementary school and park; L-shaped living/dining room, french doors & large windows overlooking front and back yards; eat-in kitchen with good cabinetry, counter space and walkout to deck overlooking backyard; additional family /entertaining space on lower level with bright above grade windows, games area, wood stove and walkout to covered patio area and private fenced rear yard. Water bill $391/yr; Heat and Hydro +/-$364/month equal billing; roof shingles +/-2023 (id:47564)
RE/MAX All-Stars Realty Inc.
78 Finney Terrace
Milton, Ontario
Lovely 3 storey 3 bedroom townhome in desirable Hawthorne Village. Newly renovated with beautiful easy to care for laminate floors, new kitchen with quartz countertops, stainless steel appliances, and front load washer/dryer. Offering a great floor plan with large front entrance and room for a ground level office or den. Open concept design on the second floor has the kitchen overlooking the living/dining room with garden doors to outside terrace. The second level also boasts the laundry area and a convenient powder room. The third level offers 3 bedrooms and a 4 pce bathroom. Close to all amenities and steps to school and great walking trail! (id:47564)
Keller Williams Energy Real Estate
612 Ruth Street
Cobourg, Ontario
Perfectly situated in a desirable neighborhood, this charming home is just minutes from schools, shopping, and is within walking distance to the lake an ideal location for families and outdoor enthusiasts alike. Step inside to a beautifully renovated kitchen, featuring a bright, open layout with a convenient breakfast bar perfect for casual dining or morning coffee. The spacious living and dining rooms offer an inviting space for entertaining guests or relaxing with family. The main level includes three generously sized bedrooms and a well-appointed 4-piece bathroom, providing comfort and functionality. Downstairs, you'll find an additional bedroom currently used as a home office, offering flexibility to suit your lifestyle. The finished lower level also boasts a large recreation room that's perfect for family movie nights or playtime, along with a 2-piecebathroom and ample storage space. Enjoy summer evenings on the expansive patio overlooking the large backyard ideal for gatherings, gardening, or simply unwinding. A private side door entrance to the lower level offers added convenience and great potential. (id:47564)
RE/MAX Impact Realty
RE/MAX Lakeshore Realty Inc.
352 Shiloh Road
Cramahe, Ontario
Country Living with Room to Breathe in Charming Dundonald! This All Brick 1300 Sq Ft 3 Bed,3 Bath Bungalow With finished basement sits Nicely on Approx.50 Acres. The Home Features an Open Concept Custom Kitchen, with SS Appliances and Stone Countertops. A Dining Room and Large Living Room with a Picture Window overlooking Farmland to the East A Walk-out to a to Sunroom and a Western Exposed Sun Set Deck.The Primary Bedroom features a Semi-ensuite Bath. a 4 Piece Bath serves the other 2 Bedrooms. The Lower Level offers a Recreation Room with a Pool Table and a Propane Fireplace in a Brick Hearth. A Den, a 3 Piece Bath and a Workshop Plus Laundry and Storage Rooms complete this Level (800 Sq Ft) The Outbuilding is 1700 Sq Ft. Aluminium Clad, with a Metal Roof, Measuring 47.9 x 35.9 Feet w/Concrete Flrs, a 9000 Capacity Car Hoist, 200 Amp Service to Home and Shop,Loft,Skylights and Oversized 12 Ft Doors.A Slice of the Country Life on Biddy Creek.Potential for Horses,Market Gardening on or Possible Severance of 2 Building Lots (Process Begun) .House and Shop have Metal Roofs.Generac Propane Generator.Forced Air/Heat/Pump. Property is a mix of Streams(Biddy Creek),open fields and wetlands.Lots of space to live and play,Store Boats and RV's,4 wheelers ( Trails Cut) and more. See Attachments for Property Details ( Trans Northern ROW Traversing east-west Mid Point of Property) and Land Survey See Photos for Virtual Tour and Drone Photo's (id:47564)
RE/MAX Rouge River Realty Ltd.
382 Water Street
Peterborough Central, Ontario
Amazing opportunity to own a fully set-up restaurant or catering business in the heart of the downtown core. This ready-to-go space includes all essential equipment, offering a seamless transition for an aspiring restaurateur or catering entrepreneur. The unit features a fully equipped kitchen and a dining area currently sub-leased to a charming bookstore. Located in a high-foot-traffic area and surrounded by vibrant local businesses, this spot offers great exposure and customer potential. (id:47564)
Century 21 United Realty Inc.
721 Trailview Drive
Peterborough South, Ontario
Welcome to 721 Trailview Drive - This beautiful bungalow showcases 3 bedrooms, 2 bathrooms and is tucked away on a quiet street in Peterborough's Southeast end. This one owner home has been lovingly cared for inside and out and offers a warm, welcoming feel from the moment you arrive. Step into the bright and spacious living room, with beautiful hardwood floors and where large windows fill the space with natural light. The kitchen is both updated and functional, featuring a convenient pantry that's already plumbed, perfect for adding main-floor laundry if desired. Direct access from the attached two-car garage makes unloading groceries a breeze. The main floor includes two comfortable bedrooms and a full bathroom. The primary bedroom offers a peaceful retreat, while the second bedroom is bright and airy with patio doors that open onto a lovely back deck that was recently updated to composite materials and a gas hook up for barbecuing and a retractable awning. Downstairs, the fully finished lower level provides even more living space. You'll find a cozy family room, an additional bedroom, another full bathroom, and two versatile bonus rooms that can easily be used as an office, home gym, playroom, laundry, craft room or whatever suits your lifestyle. Outside, the low-maintenance, fully fenced yard offers privacy and comfort. The beautifully designed patio, outdoor 8x10 storage shed, and a charming nook for your patio furniture making this the perfect spot to sip your morning coffee, curl up with a good book, or entertain guests. Located minutes to Hwy 115 and Hwy 7 , public and private schools, parks, restaurants, stores and so much more. Book your showing today and make this home your own! (id:47564)
Century 21 United Realty Inc.
3211 County Rd 2 Road
Otonabee-South Monaghan, Ontario
LARGER THAN APPEARS, A MUST SEE! PERFECT FOR MULTI-GENERATIONAL LIVING: 7 BEDROOMS, 3.5 BATHROOMS. Located just 15 minutes from Peterborough and Close to Highway 115, in the Charming Town of Keene, this Well-Maintained Home offers a unique combination of peaceful small-town living with Convenient access to Amenities. The ORIGINAL 1986-Built, 3-Bedroom, 1.5-Bathroom Brick Bungalow offers Hardwood floors throughout, a Cozy Fireplace, and a Basement with Laundry and Extra Storage. The Main Floor includes a Large Sunroom that Connects to a Newer Extension, creating a bright, open space. The Attached Double-Car Garage provides Direct Access to the Home, while a Detached 16'x28' Heated Garage with Hydro offers additional storage, parking, or potential for a Man Cave. A Spacious Deck with a Gazebo off the Kitchen and Office area provides the perfect Outdoor Retreat. In 2015, a LARGE Stunning Royal Homes EXTENSION was added. This Modern Addition includes 3- Bedrooms, a Basement Bedroom, and 2- Bathrooms, including a Master suite with an Ensuite and plenty of Storage. The Open-Concept Kitchen and Living area offer plenty of Natural Light and Views of the Backyard. A Large Laundry area is also located on the main floor. The expansive Deck includes a second-tier area leading to a private Hot Tub, surrounded by a privacy fence for a Tranquil Outdoor Retreat. The Large Basement offers a Rec room and Ample Storage Space. This home is perfect for those seeking Modern comforts and Plenty of room for family or guests. Just minutes from Rice Lake, a Public Boat Launch, North Shore Public School, and Keene Park, this property provides Easy Access to Local Conveniences. This is truly a rare find that offers space, style, and comfort in sought-after location. Don't miss the opportunity to make this Exceptional, Spacious Rare Home Yours! (id:47564)
Realty Guys Inc.
35 John Street
Addington Highlands, Ontario
Situated in the heart of Flinton, this charming 2-bedroom, 1-bathroom bungalow is perfect for first-time buyers or those looking to downsize. The bright and welcoming interior offers a comfortable living space with a practical layout. Recent updates include new vinyl flooring in the laundry room, a stylish new vanity in the main floor bathroom, and fresh carpeting in the basement. Natural light fills the home, creating a warm atmosphere, and the partially finished basement is a great spot for family games or relaxing in front of the woodstove! Outside, the spacious yard provides plenty of room to garden, play, or simply enjoy the fresh country air. Spend summer days by the above-ground pool or host BBQs on the large deck, an ideal spot for outdoor dining and entertaining. Nearby snowmobile trails offer easy access to outdoor adventure. High speed internet available. (id:47564)
Royal LePage Proalliance Realty
82 Huffman Road
Quinte West, Ontario
Welcome to this bright and spacious main floor unit in a well-maintained bungalow, located in a great neighbourhood within the friendly community of Frankford. This inviting 2-bedroom layout features a large primary bedroom with a walk-in closet and a private 3-piece ensuite. Enjoy the open-concept design of the living, dining, and kitchen areas - perfect for relaxing or entertaining. Step out to a level backyard with a deck, ideal for outdoor enjoyment. Don't miss this opportunity to live in a peaceful, community-oriented setting just minutes from local amenities. (id:47564)
Exit Realty Group
23 Mcclellan Street
Tweed, Ontario
Welcome to 23 McClellan St! This beautifully renovated 3 bedroom home is situated on a large, deep lot in the heart of the village of Tweed. Enter into the lovely foyer/sitting room with cozy gas stove and a garden doors to the deck over looking the sprawling backyard with lots of trees and gardens. Open concept kitchen/dining room with plenty of cabinetry and appliances. Lovely living room with lots of natural light, and generous size primary bedroom with a double closet. Upstairs features 2 spacious bedrooms with ample closet space, an office space and a 4pc bathroom. Basement features a cozy rec room, 3pc bathroom, nice size laundry room, cold room, and a workshop with walkout. This home is perfect for a retiree, a family or a first time home buyer with it's great location and close to all amenities. Paved driveway. This charming home could be your new home. (id:47564)
RE/MAX Quinte Ltd.
353 Cooper Court
Oshawa, Ontario
Excellent Quiet Court location near the Oshawa/Whitby border. Highly sought after tree-lined neighborhood. Pride of ownership is evident in this impeccably maintained home; original owner. Some of the features of this home include a front porch, oversized eat-in kitchen, wood fireplace, walk-out basement, and a private yard. This is truly a great family home.Prime location steps away from the sought-after Stephen Saywell Public School. Close to Lakeridge Health Hospital, the Oshawa Shopping Centre, the Civic Recreation Complex, and the 401. (id:47564)
Coldwell Banker 2m Realty


