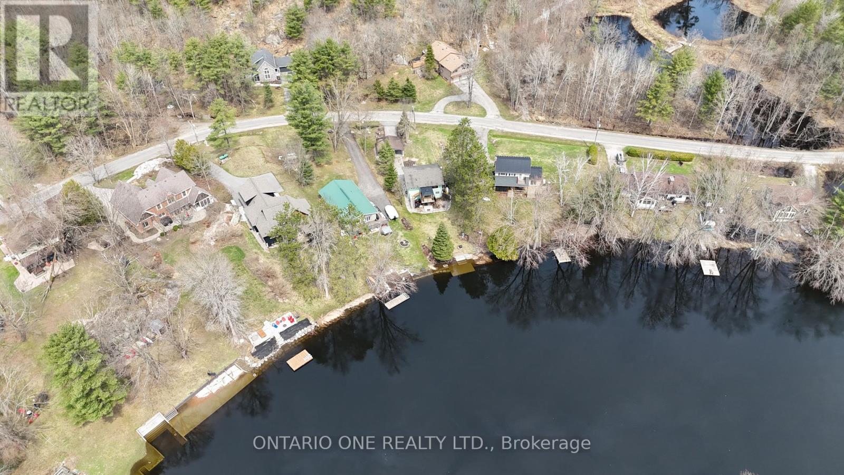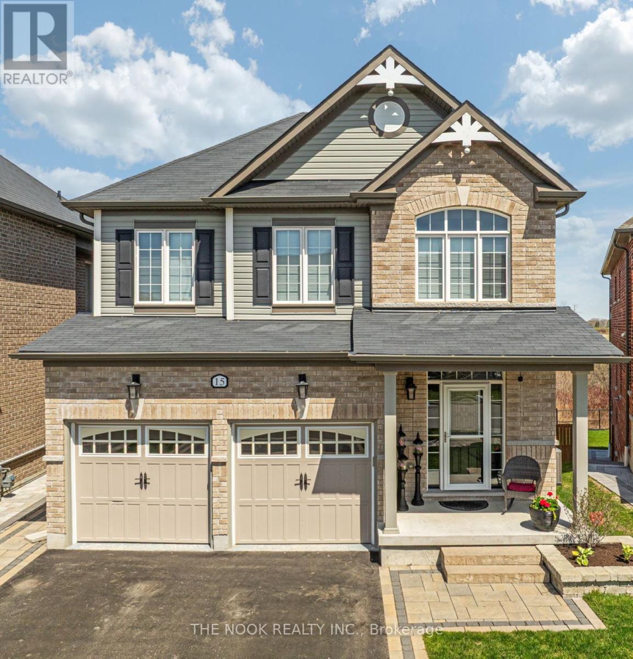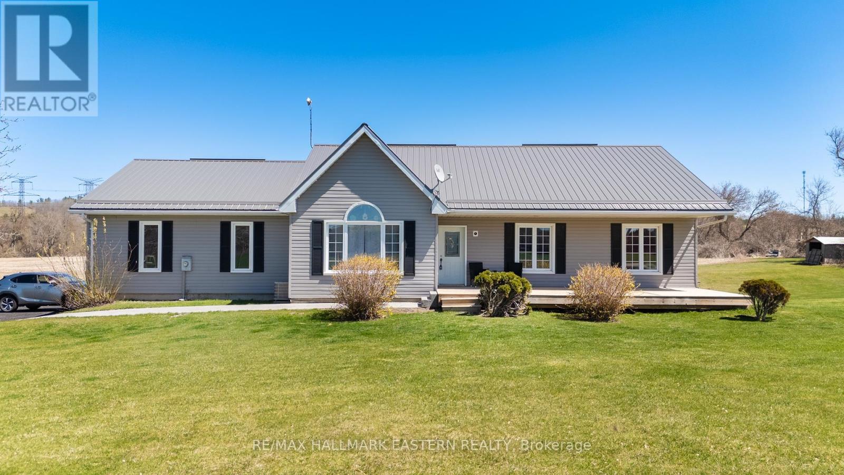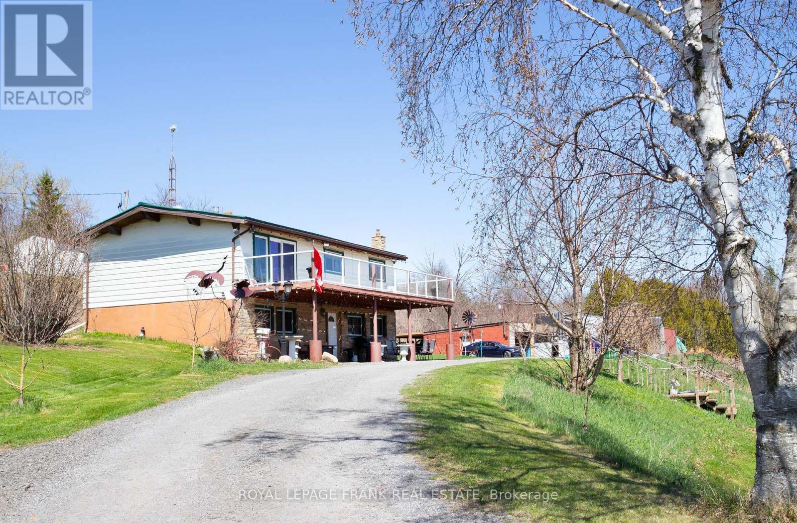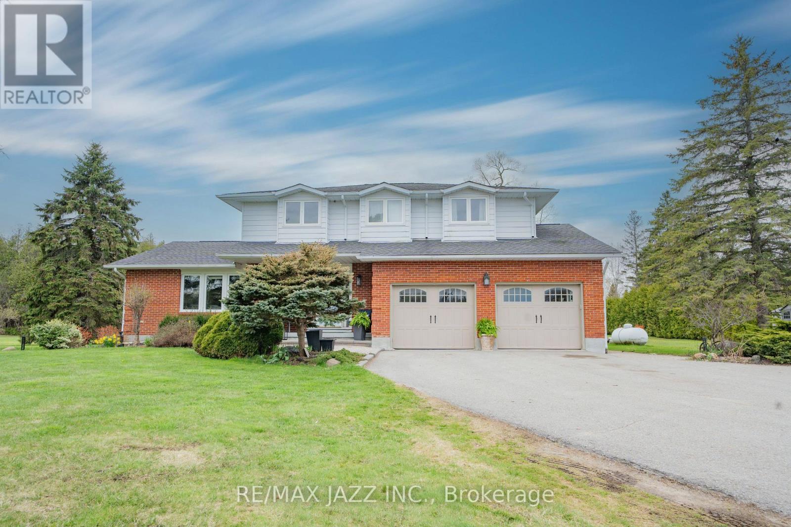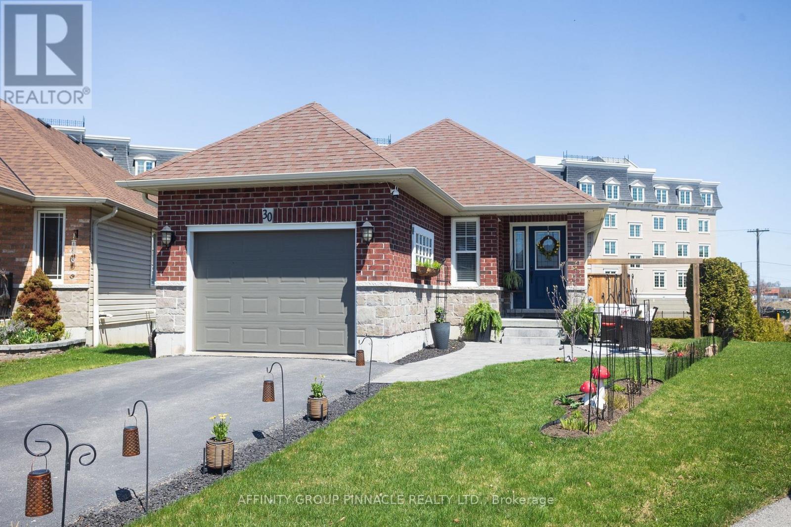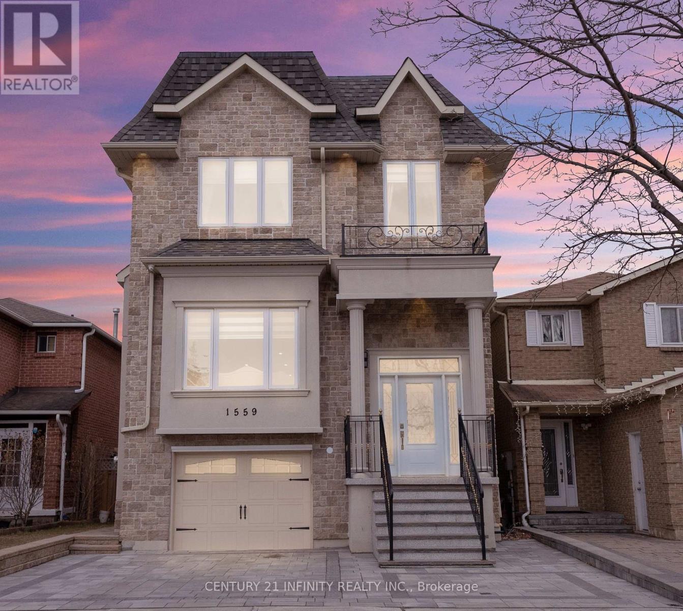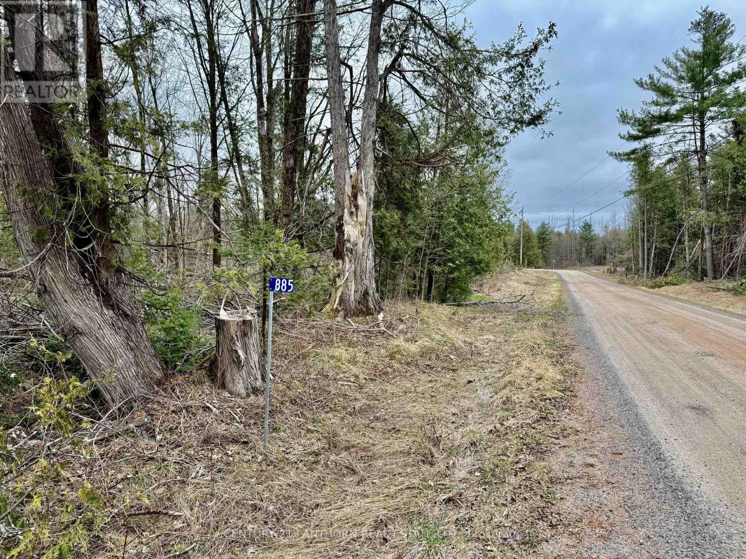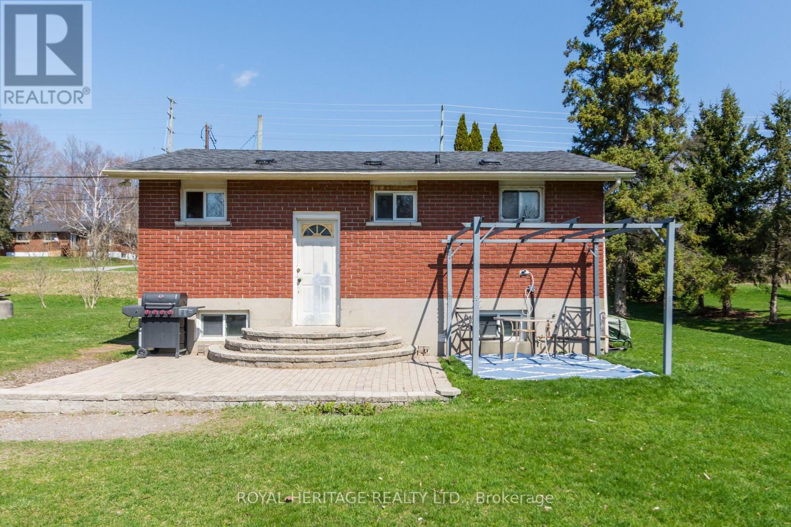 Karla Knows Quinte!
Karla Knows Quinte!586 Fairglen Avenue
Oshawa, Ontario
Stunning All Brick 4-Bedroom Home In Oshawa's Sought-After Northglen Community! Ideally Located On The West End Of Town With Easy Highway Access For Commuters, This Well-Maintained Home Has Been Freshly Painted Throughout And Features All-New Modern Lighting. The 9-Ft Ceilings On The Main Floor Enhance The Spacious Feel, While The Extra-Large Family Room Features A Gas Fireplace And Stylish Accent Wall. The Upgraded Kitchen Offers Corian Countertops, Stainless Steel Appliances, Island, And A Walkout To The Private Backyard. The Dining Room Features Wood Wainscoting, Adding Character To The Space. Hardwood Floors Throughout The Main. Upstairs, The Primary Suite Features A Separate Vanity/Dressing Area, Walk-In Closet, And En Suite Bathroom. 3 Additional Spacious Bedrooms On The Upper Level. Impressive Backyard With No Direct Houses Behind, And A Gorgeous In-Ground Fibreglass Saltwater Pool! Located In A Quiet, Family Friendly Neighborhood On A Tree-Lined Street With Easy Access To Fabulous Schools, Transit, And Shopping! (id:47564)
The Nook Realty Inc.
0 Park Lane
Limerick, Ontario
Robinson Lake - Great spot to build your dream home or getaway! Treed 9.93 acre lot on Robinson Lake features 207 feet of natural shoreline, hydro at the road, easy access off of Highway 62 South and approximately 20 minutes to the town of Bancroft for all your amenities. Private road maintained year round. (id:47564)
RE/MAX Country Classics Ltd.
10 Spencer Court
Quinte West, Ontario
Welcome to 10 Spencer Court, a stunning bungalow nestled in a desirable neighborhood of Quinte West. This spacious and impeccably maintained home offers over 3,100 square feet of finished living space, with 5 bedrooms, 3 bathrooms, and a fully finished basement, making it the perfect home for growing families. Situated on a generous lot with a beautifully landscaped yard, this home boasts fantastic curb appeal with its classic brick and stone exterior, an attached two-car garage, and a private driveway with parking for six vehicles. Located in a quiet cul-de-sac, this property offers a peaceful retreat while remaining close to local amenities, parks, and schools. Step inside to find a thoughtfully designed open-concept main floor that is both stylish and functional. The bright and spacious living room features a cozy fireplace, creating a warm and inviting space to relax or entertain. The modern kitchen is a chefs dream, complete with ample cabinetry, stainless steel appliances, sleek countertops, and a generous island perfect for meal prep or casual dining, while the adjacent dining area is ideal for hosting family gatherings or intimate dinners. The main floor boasts three spacious bedrooms, including a luxurious primary suite with a walk-in closet and a private 3-piece ensuite bathroom. Two additional bedrooms offer ample space for family or guests, while a 4-piece main bathroom ensures convenience and comfort for all. The fully finished lower level expands the living space with an impressive recreation room. This level also features two additional bedrooms, a dedicated office space, a 3-piece bathroom, and a laundry room. Outside, the cute back deck leads out to the private fully fenced backyard that offers plenty of room for outdoor activities, gardening, or entertaining. This exceptional home offers the perfect blend of comfort, style, and functionality. Don't miss your chance to own this beautiful home in Quinte West! (id:47564)
Exp Realty
25 Queen Street
Selwyn, Ontario
Excellent commercial opportunity in the village of Lakefield! This versatile property offers exceptional potential for investors and business owners alike. Located on the main street with excellent visibility and desirable C2 zoning, the possibilities are endless. The property includes a basement, providing valuable utility and storage space, along with a large detached garage featuring an attached shop or additional storage. Whether you're looking to launch a new business, expand your portfolio, or both, this is a rare opportunity to secure a prime location in the charming community of Lakefield. (id:47564)
Century 21 United Realty Inc.
1045 Cowbell Lane
Gravenhurst, Ontario
Welcome to 1045 Cowbell Lane! This charming raised bungalow offers 3 bedrooms, 2 offices, a spacious two-car garage, and plenty of additional parking with a convenient horseshoe driveway. Set on a beautiful 1.75-acre lot, you'll enjoy peace and privacy on a quiet dead-end road, with easy access to Highway 11 for commuting. The large, family-sized kitchen is filled with natural light, perfect for everyday living and entertaining. A bright sunroom offers a walkout to a private deck, creating a seamless indoor-outdoor flow. The lower level includes an additional room, ideal for an office, hobbies, or a home gym. This home also offers important updates for your peace of mind: a brand-new furnace installed in 2025, hot water tank is owned and was newly installed in 2024, and the septic tile bed was replaced in 2018,. Outside, there's plenty of room for gardens, play areas, or simply relaxing and enjoying nature. A nearby park offers even more opportunities for outdoor recreation. Families will appreciate the short distance to a public school, and the convenient location between Gravenhurst and Orillia - just outside of Washago - puts shopping, dining, and amenities close at hand. Offering the perfect blend of country charm and everyday convenience, 1045 Cowbell Lane is ready to welcome you home. Don't miss this opportunity to live surrounded by nature while enjoying the benefits of nearby town conveniences! Visit our website for more detailed information. (id:47564)
Ontario One Realty Ltd.
15 Purdy Place
Clarington, Ontario
Over 3200 Sq. Ft. of Finished Living Space. Discover the epitome of versatile living in this inviting 2-family home. Nestled in a peaceful neighborhood, this home offers an excellent opportunity to live with extended family & still have plenty of space. Welcome to the beauty that is 15 Purdy Pl. A home that has everything you need and more. This 4 + 2 Bedroom, 4 Bathroom, 2 Kitchen home will not disappoint. The main part of the home is bright and spacious with an open concept kitchen, eat-in area overlooking a tranquil ravine lot. The upper level flows well and boast a generous laundry room with it's own window. The lower lever opens up to approx.800 sq. ft. of professionally finished in-law or nanny suite. This unit has it's own separate entrance plus a walk-out to the backyard. The outdoor curb appeal has recently been professionally landscaped. Don't miss out on the seldom offered unique home. Close to all amenities, easy access to 3 highways and less than an hour from downtown Toronto. (id:47564)
The Nook Realty Inc.
2791 County Rd 30 Road
Brighton, Ontario
Discover your dream home at 2971 County Rd 30, Codrington! This updated lovingly cared for 3-bedroom, 2-bathroom bungalow boasts cathedral ceilings, main floor laundry and new laminate flooring, and a large basement with a dry bar and walk out to your backyard. Enjoy the convenience of a resurfaced driveway, stamped concrete walkway and an attached 2-car garage. Relax on your private back deck with a rejuvenating hot tub. Upgrades include a new metal roof (2020), all new siding, lifetime warranty newer windows and doors (2012, all but 3 windows in primary bedroom), and a brand-new furnace (2023). The basement offers a large rec room plus two extra rooms that can be used as an office, playroom or whatever your heart desires. There is also a large utility room that offers even more storage space and a walk up to the garage. This home boasts pride of ownership and offers plenty of storage! Perfectly situated just 15 minutes from Campbellford, Brighton, or Highway 401, making commuting a breeze. Don't miss this incredible opportunity! (id:47564)
RE/MAX Hallmark Eastern Realty
38 Meagan Lane
Quinte West, Ontario
Welcome to this beautifully crafted 4-bedroom + flex room, 3-bathroom home, thoughtfully designed with modern living in mind. This brand-new home boasts 9-ft ceilings on both the main floor and basement, creating an open and airy feel throughout. The tray ceiling and gas fireplace in the living room add an elegant touch to the main living space, while the luxury vinyl plank flooring ensures durability and style. The kitchen is a chefs dream, featuring stone countertops, soft-close cabinetry extending to the ceiling with crown molding, under-cabinet lighting, and a large island, perfect for entertaining. All bathrooms are finished, stone countertops, and sleek fixtures, including a custom tile shower in the ensuite and a spacious walk-in closet in the primary suite. Step outside to enjoy the covered main floor deck or relax on the walk-out basements lower patio, both offering the perfect setting for outdoor living. The full, finished basement provides additional space for a family room, home office, or gym. Exterior features include a stone front with vinyl siding, aluminum soffit/fascia/eavestroughs, energy-efficient windows and exterior doors, and a lifetime asphalt shingle roof, ensuring long-term durability and curb appeal. Located in the charming community of Frankford, this exceptional home is built by FarDun Group and comes with the peace of mind of a Tarion warranty. (id:47564)
Exp Realty
1267 South Shore Road
Greater Napanee, Ontario
Have you ever wanted to own your very own fishing lodge? Well Welcome to an incredible opportunity to own Blakewood Lodge on Hay Bay! This Bay is known for its excellent fishing, swimming and boating. The main house shows beautifully with its roomy master bedroom with electric fireplace, oversized ensuite and main floor laundry. Another bedroom, full bath, office/den and open concept main living areas with windows allowing in the most exceptional views of the Bay. Woodstove in living room with a beautiful stone hearth. Oversized deck with gazebo to capture in breathtaking sunsets or sit along side the very spacious dock. This property has 8 cabins with a kitchenette and 2 sets of bunk beds, and a 3 bedroom cottage with bathroom, living room, kitchen, and eating area, along with another cottage with an outhouse, kitchenette with walkout to a covered deck, and 2 bunk beds. Lower level of main house is a workshop area under house and attached area with his and hers showers and bathrooms. Great firepit area with lots of seating. Convenient fish cleaning hut by dock. This property has it all. Beautiful 330 feet of shoreline, extra income if you decided to semi retire and stay active and lots of room for family to stay!!! (id:47564)
Century 21 All-Pro Realty (1993) Ltd.
2063 Henderson Road
Frontenac, Ontario
Bungalow in the Land of Lakes region. 1340 sq ft bungalow on 2.5 acres with new cupboards (2025) in eat-in kitchen and dining room, 3 bedrooms and 2 baths, main floor laundry. Full basement has utilities, lots of storage. Double detached garage with 23 x 29 with hydro. House has mostly new windows with two not changed and Seller will include those for new Buyer to install. Gazebo for summer seating. Two sheds for outdoor storage. Level lot with gardens to enjoy. Close to Kennebec, Big Gull Lake, Hungry with lots of lakes nearby. Good location 3 hrs from GTA, 2 hrs to Ottawa or Kingston, 20 min from Northbrook for shopping. Good road and 5.2 km off Hwy #7 makes this a good home to live and play in. ** This is a linked property.** (id:47564)
RE/MAX Quinte Ltd.
288 Macdonald Avenue
Belleville, Ontario
Beautifully updated bungaloft with character and space to spare. This all-brick home offers 2200+ square feet and sits on a deep 165' lot with mature trees, a private fenced yard, detached garage, and patio area. Inside features a bright eat-in kitchen with stainless steel appliances and peninsula, modernized bathrooms, and a cozy living room. Three bedrooms on the main floor, plus a unique loft-style primary suite with ensuite. Finished lower level offers a rec room, 3pc bath/laundry, and 5th bedroom option. Close to schools, hospital, and Belleville's scenic trails! **OFFERS WELCOME ANY TIME** (id:47564)
Royal LePage Proalliance Realty
119 Usborne Road
Alnwick/haldimand, Ontario
Welcome to the country yet close to the town of Colborne (Big Apple) just north off of Hwy. #2 and west of Colborne lies this picturesque 3.21 acre country property with a stream meandering through it. The stone and aluminum raised bungalow offers three bedrooms on the second level with a 4 piece bath and large living room with stone fireplace. Also a walkout from the living room to a balcony which is the length of the home with a southern view. The main, ground floor level features the eat-inkitchen with the pellet stove, walkout to the sideyard, gym and storage room, laundry room, 2 pc. bath, storage and the family room with another stone firelace with a gas insert. There is also a walkout to the patio from the living room. Some other features include a propane furnace, central air, indoor gym room, steel roof and mostly updated windows. Outside there's a large 25 ft x 85 ft hobby shop with a steel roof and concrete floor. It opens up to an attached transport trailer with shelves for more storage. Two other "sea cans" and the transport trailer could stay or go. There is also an above ground pool which will be opened by the end of May and a basketball net, play area, playhouse and large sand area. The detached two car garage is all steel sides and roof. Great views to the south and east. (id:47564)
Royal LePage Frank Real Estate
652 Dundas Street East Street E
Belleville, Ontario
A fantastic leasing opportunity in Bellevilles desirable east end this former pizza shop offers over 800 square feet of versatile commercial space, ideal for a takeout or quick-service restaurant. The unit comes equipped with natural gas hookups and a commercial overhead hood with fire suppression system, making it a turnkey solution for food service operations. With one washroom and a flexible open layout, this space is well-suited for a variety of restaurant concepts, from pizza and wings to a caf or ethnic cuisine. Located in a high-visibility area with solid traffic flow, this spot presents endless possibilities for entrepreneurs looking to launch or expand their food business. Whether you're looking to revive the pizza shop or bring a brand-new concept to life, this is a prime location not to be missed. (id:47564)
Keller Williams Energy Real Estate
2880 Holt Road N
Clarington, Ontario
Tranquil Countryside Living with Urban Convenience! Discover the perfect blend of rural serenity and modern amenities on this stunning 5.5 acres property, nestled among executive homes and picturesque farms. Whether you dream of cultivating your own vegetable garden, planting fruit trees, or creating a hobby farm, this property offers endless possibilities. Step outside and immerse yourself in the vast open space - perfect for peaceful solitude, family gatherings, or outdoor activities. The west-facing deck provides breathtaking sunset views, while this above-ground pool offers summer fun right in your backyard. Inside, this beautifully maintained home boasts: *4+2 spacious bedrooms *Elegant hardwood floors on the main and second levels. *A bright, gourmet kitchen with large windows & a huge center island- the heart of the home! *Open concept dining & family room, plus a cozy living room. *3 stylishly updated bathrooms. *A fully finished basement for extra space & flexibility. Experience the best of both worlds- peaceful country living with easy access to urban amenities. Don't miss out on this rare opportunity! Schedule your private viewing today! **EXTRAS** Home has been completely renovated over 10 years. Shingles and Skylight 2016, windows 2014 and 2021, Submersible pumps 2023, Water softener and UV light 2-24, Backup Generator 2023, Furnace/heat pump 2017, Kitchen 2022, Baths 2015 (id:47564)
RE/MAX Jazz Inc.
23 South Church Street
Belleville, Ontario
Experience luxury lakeside living in Bellevilles most exclusive neighbourhood. This custom-built masterpiece offers sleek modern design, soaring vaulted ceilings, and premium upgrades throughout. The master wing boasts dual walk-in closets, a spa-like ensuite with a steam shower, and private deck access. The open-concept kitchen and great room feature an oversized island, Euroline cabinetry, quartz countertops, and top-tier appliances, flowing into a bright dining area and expansive deck.Two additional bedrooms, each with ensuite baths, a stunning home office, a climate-controlled wine cellar, and an oversized elevator complete the home. Enjoy multiple outdoor spaces, custom landscaping, and a 4-car heated garage with epoxy floors. Additional features include a built-in home sound system, irrigation system, heated driveway and walkway, and hydronic in-floor heating on the ground level and in the garage. Glass railings, a Marquis Epic hot tub, and breathtaking views elevate the experience even further. Far below replacement value you couldn't build it for this price today. Steps from the marina and walking trails, this spectacular home is truly a must-see! (id:47564)
Royal LePage Proalliance Realty
L-05 - 1 Sidney Lane
Clarington, Ontario
Lovely 1-Bedroom Ground Floor Condo in Sought-After Aspen Springs Area. Bright and stylish, this beautifully maintained 1-bedroom ground floor condo offers open-concept living in the desirable Aspen Springs community. Featuring a walk-out to a private patio with sunny eastern exposure, this unit is perfect for those seeking comfort and convenience. Highlights include upgraded pot lights and all-new ceiling light fixtures, hardwood floors, and neutral, modern dcor throughout. The classic white kitchen is equipped with a breakfast bar, granite countertops, and stainless steel appliances.Enjoy access to excellent amenities, including a fitness centre and a party/meeting room. Conveniently located near the recreation centre, shopping, dining, and charming historic downtown Bowmanville. Quick Access To The 401, Go Bus. Move-in ready! A perfect opportunity for first-time buyers, downsizers, or investors. (id:47564)
RE/MAX Impact Realty
30 Lisbeth Crescent
Kawartha Lakes, Ontario
Welcome to 30 Lisbeth Cres, where the only thing more stunning than this 2+1 bed, 2.5 bath bungalow is the fact that you get to call it yours. This magazine-worthy home has been updated top to bottom, because who needs a renovation project, right? The kitchen is rocking new quartz countertops and a stone sink, while the bathrooms, kitchen and foyer are flaunting new engineered stone flooring and don't even get me started on the fresh paint throughout the entire home. This home also boasts an open concept layout, vaulted ceiling, semi-ensuite off of the master, attached garage, large and private pie shaped backyard with deck, and large egress windows in the basement, because natural light is the best light. And speaking of light- yours will always be on thanks to a Generac generator! When you're not busy enjoying your new home, you can take a stroll to the Lindsay Recreation Complex, ice rinks, trails and Fleming college, because it's all about location, location, location. (id:47564)
Affinity Group Pinnacle Realty Ltd.
19 Lords Drive
Trent Hills, Ontario
Welcome to this beautifully upgraded and spacious 4-bedroom, 3-bath home nestled in the picturesque community of Hastings. From the moment you arrive, you will be impressed by the timeless curb appeal and thoughtful design throughout. Step inside to discover a bright and modern interior featuring a upgraded kitchen complete with granite countertops, a stylish tile backsplash, hidden pantry, and walk-out access to a gorgeous stone patio, perfect for summer entertaining. Upstairs, the spacious primary suite offers a walk-in closet and a private ensuite, while three additional large bedrooms provide plenty of room for family or guests. Convenient second-level laundry makes daily living a breeze. The fully finished basement adds even more value with a cozy rec room, den space, and a rough-in for a fourth bathroom, ideal for future customization. Outside, unwind in your own private backyard oasis featuring a serene patio and a stunning heated inground pool. Just a short stroll or bike ride brings you to the scenic Trent River, known for its incredible fishing, and access to the famed Trent-Severn Waterway. Experience small-town charm with big-city conveniences. Approximately 20 minutes to Peterborough. Don't miss your chance to own a slice of paradise in beautiful Hastings! (id:47564)
Century 21 United Realty Inc.
244 Oshawa Boulevard
Oshawa, Ontario
Welcome to Oshawa Blvd! Arrive to a Fantastic Wide Verandah Spanning the Width of the Home, then Enter to a Charming Lovingly Maintained Property Offering the Perfect Blend of Classic Character and Modern Updates! Light and Bright, the Main Floor Features Living/Dining Area with Fireplace and Large Picture Window, a Private Office or 5th Bedroom Overlooking the Back Yard Oasis, Stylish Kitchen with Plenty of Storage, Tons of Counter Space and Cupboards, a Pantry, and Finally, a Glass Walk Out to Family Sized Deck with Pergola, Overlooking the Inviting Heated Inground Pool, Perfect for Summer Entertaining, Relaxing Weekends, and Creating Lasting Memories! The Exterior Space Also Includes, a Huge Separate Play or Pet Area that's Fully Enclosed and Houses a Garden Shed for Your Convenience! Upstairs Discover a Generous Primary Suite with Three Separate Double Closets and a Skylight! Two Additional Bedrooms on this Level, all with Double Closets and Ceiling Fixtures! Lower Level Enjoys a Separate Entrance and Features a Great Room, Bedroom, Eating Area and Gorgeous Four Piece Bath, Perfect for Parents - Older Kids a Guest Suite or Just More Family Space to Enjoy Games and Movies! Located Close to Parks, Schools, Shopping and Transit, Just Too Many Amenities to List! Whatever You're Looking for, this Home is Ideal for Families, Couples, First Time Buyers; Anybody Looking to Enjoy a Vibrant Community Lifestyle! If You Have Time to See Just One Home Today, Ask Your Agent to Make it a Winner, Book Your Viewing for 244 Oshawa Blvd North Today! (id:47564)
Right At Home Realty
1559 Marshcourt Drive
Pickering, Ontario
Welcome to this Stunning 4 Bedroom Home with Elegant Design & Modern Touches. The open concept main floor boasts 10 ft coffered ceilings, elegant wainscoting and eye catching wrought iron details throughout. Sunlight pours through large, bright windows, highlighting the ornate staircase that serves as a stunning focal point. The modern kitchen and striking feature wall with sleek cabinetry make this the perfect space for entertaining and everyday living. Upstairs, 9-foot ceilings and skylights enhance the spacious feel, leading to four generously sized bedrooms. The primary bedroom features a large walk-in closet and a 5 piece ensuite. The 2nd Bedroom offers a 4 piece semi-ensuite. As an added bonus, laundry is conveniently tucked away for easy access from the bedrooms. The lower-level separate living space offers flexibility with a private entrance from the backyard. Featuring large above-grade windows, pot lights, and 9-foot ceilings, this bright and airy space includes a modern open-concept kitchen and living area, a spacious bedroom, in-unit laundry, and a 3-piece bath. This Home is conveniently located to public transit, shopping, and all amenities. Minutes from the 401. With its versatile layout and exceptional design, this home is truly a must-see. (id:47564)
Century 21 Infinity Realty Inc.
2971 County Rd 13
Prince Edward County, Ontario
Waterfront Living in Prince Edward County! This lovely year-round waterfront home could be yours. Imagine sipping your morning coffee on your deck overlooking the beautiful waters of South Bay. Two bedrooms plus a bonus room in the basement give room for your guests to join you as you find peace in this quiet corner of the County. Enjoy swimming, canoeing or boating on the Lake. Smell the lilacs and listen to the birds sing. Watch the otters play on the ice in winter. A short drive to bird banding, ice cream at Black River, fresh produce at Vickie's Veggies and just 20 minutes into the heart of Picton, this property is the perfect blend of escaping from the busyness of life but being close enough for amazing food, great shopping and all that the County has to offer. Come make it your new getaway today. EXTRAS: Legal Description: PT LT 4 CON ROUND PRINCE EDWARD BAY S MARYSBURGH PT 1 47R7311; T/W PE168434; T/WPE45977 EXCEPT PT 447R1633; PRINCE EDWARD (id:47564)
Harvey Kalles Real Estate Ltd.
885 Cleveland Road
Tudor And Cashel, Ontario
Land is in Demand! Check out this 38 acres on a maintained township road which buts onto 50 acres of crown land. Property is surveyed, hydro is available at lot line, entrance is already there and a cleared area is ready for you to build. If you are looking for more privacy then build back in the mature forest area. Lots of wildlife and includes deer, moose, turkey and more. Close to numerous lakes or jump on your ATV or sled and enjoy the countless miles of trail riding along the Heritage Trail system. (id:47564)
Century 21 Lanthorn Real Estate Ltd.
49 Hill Road
Quinte West, Ontario
Welcome to this cozy 2-bedroom, 1-bathroom brick bungalow brimming with character and potential! Nestled on a generous lot with a peaceful creek running along the side, this home offers a rare opportunity to own a slice of nature in town. Inside, you'll find original features that reflect the home's vintage charm such as classic trim, and an inviting layout . The unfinished basement provides ample storage space and the possibility to expand or customize to your needs. Let your imagination soar with this the perfect canvas for a creative buyer or first-time homeowner to add a touch of their own. Whether you're dreaming of a little more space or the opportunity to dive into home ownership, located minutes from CFB Trenton, and Highway 401 the location and lot size make this property a must-see. (id:47564)
Royal Heritage Realty Ltd.
103 - 290 Liberty Street N
Clarington, Ontario
Modern 2 Bed, 2 Bath Condo in Prime Central Location - 966 Sq Ft - Parking Included. Welcome to your new urban retreat in the stylish and centrally located 6-year-old Madison Lane Condos! This spacious 966 sq ft condo features 2 bedrooms and 2 three-piece bathrooms. Step into an open-concept layout with convenient flow and sleek finishes. The kitchen boasts contemporary cabinetry, quartz countertops, and stainless-steel appliances, and flows seamlessly into the living room, which is ideal for entertaining or relaxing and offers a walk-out to your covered outdoor space on the patio. The primary bedroom includes an ensuite bathroom and generous closet space, while the second bedroom offers flexibility for guests, a home office, or a growing family. In-suite laundry and an oversized front closet/storage room provide complete convenience and functional flow. 2024 Upgrades include the stunning primary ensuite complete remodel (new shower, 2nd bath), new flooring in both bedrooms, fresh paint throughout the unit, all lending to a complete turn-key home. This unit is perfectly designed for modern living, whether you're a first-time buyer, young professional, or downsizer. Building amenities includes a fully-equipped fitness center, a stylish and fully equipped party room, perfect for gatherings and Key-Fob entry, ensuring safety and security. Located in a lovely neighbourhood minutes from downtown Bowmanville, highways 401, 407 or 35/115, you'll enjoy easy access to shops, restaurants, public transit, parks and schools - all just steps away. Don't miss out on this perfect blend of comfort, style, and convenience. (id:47564)
RE/MAX Jazz Inc.






