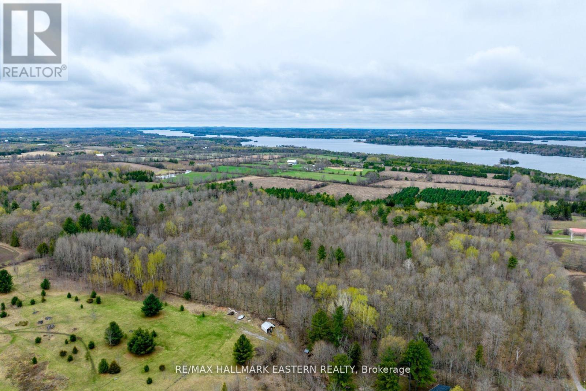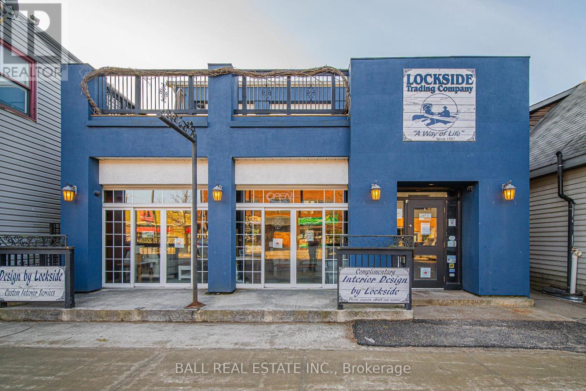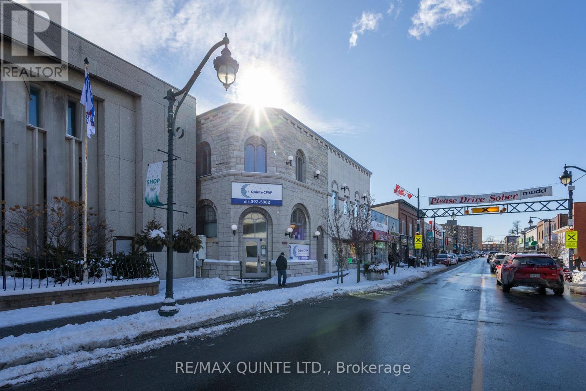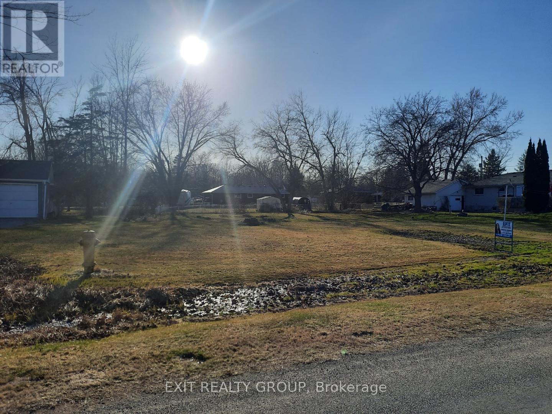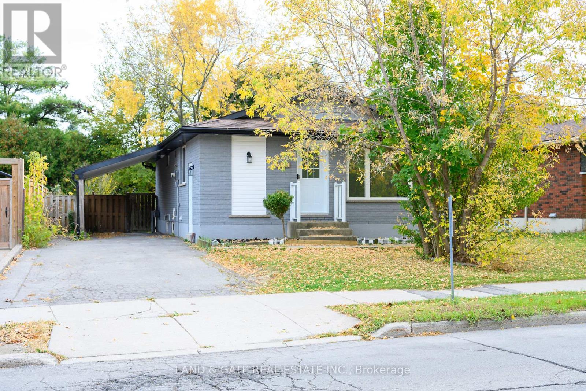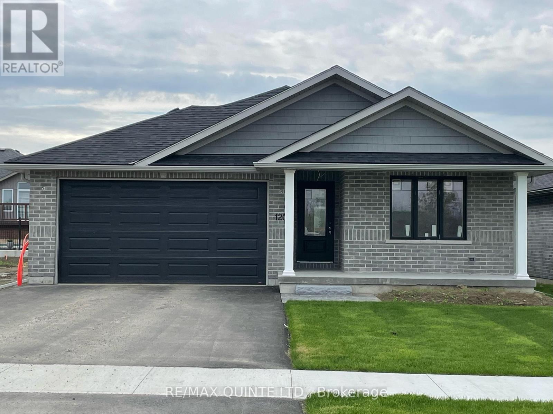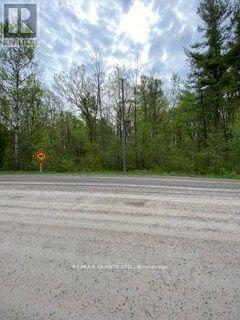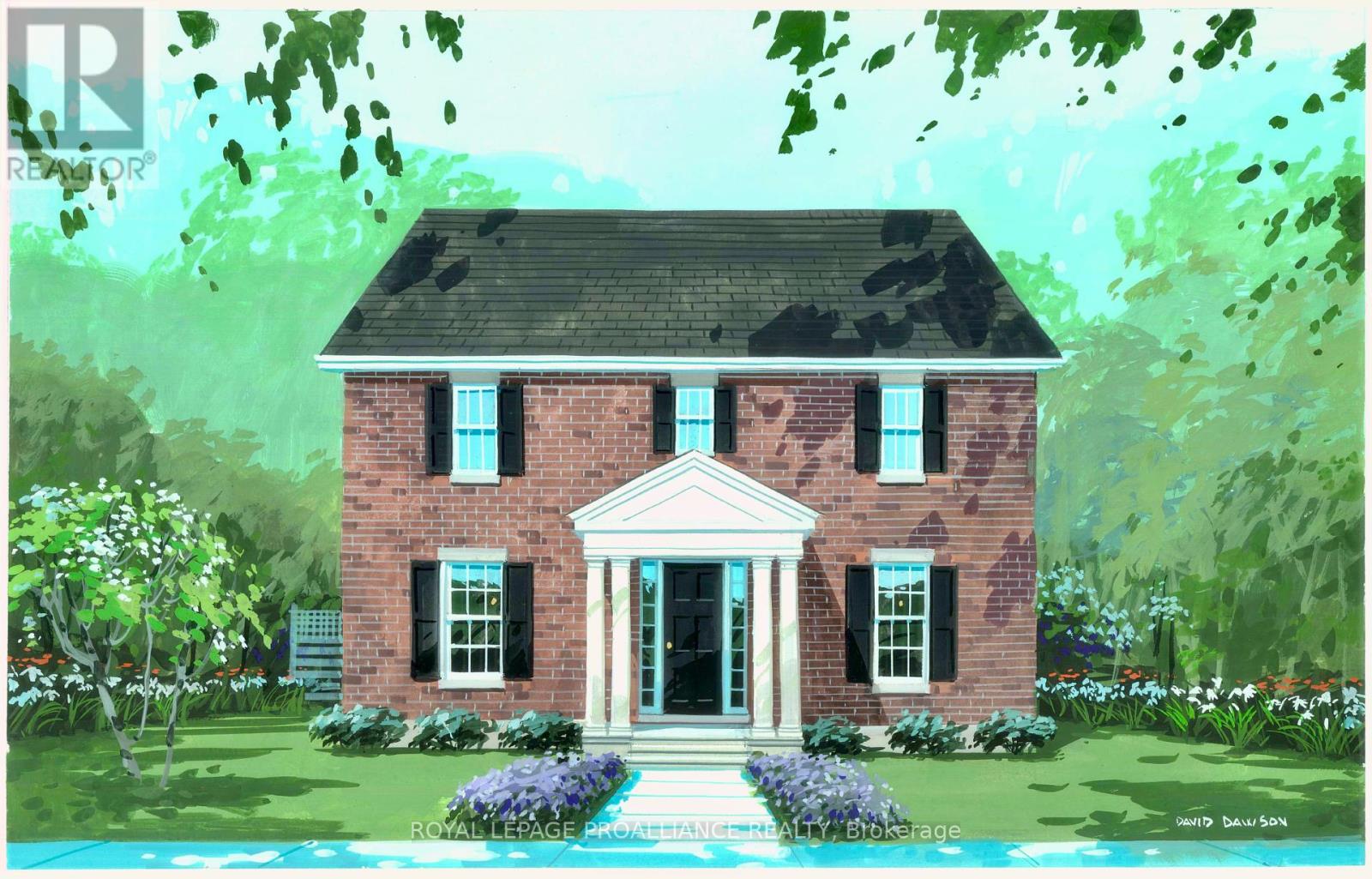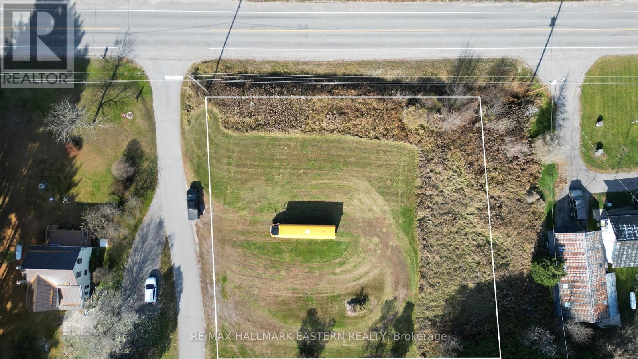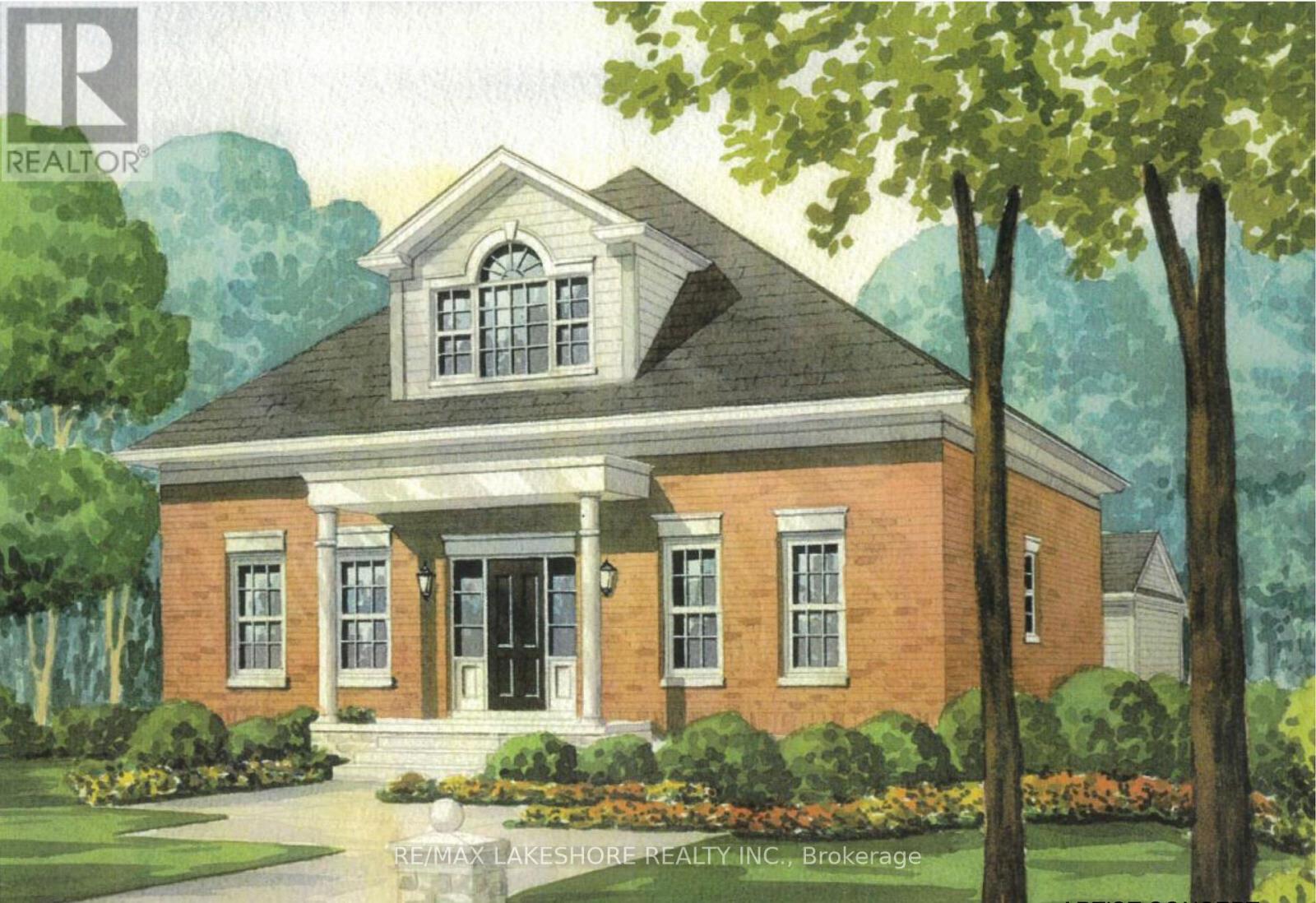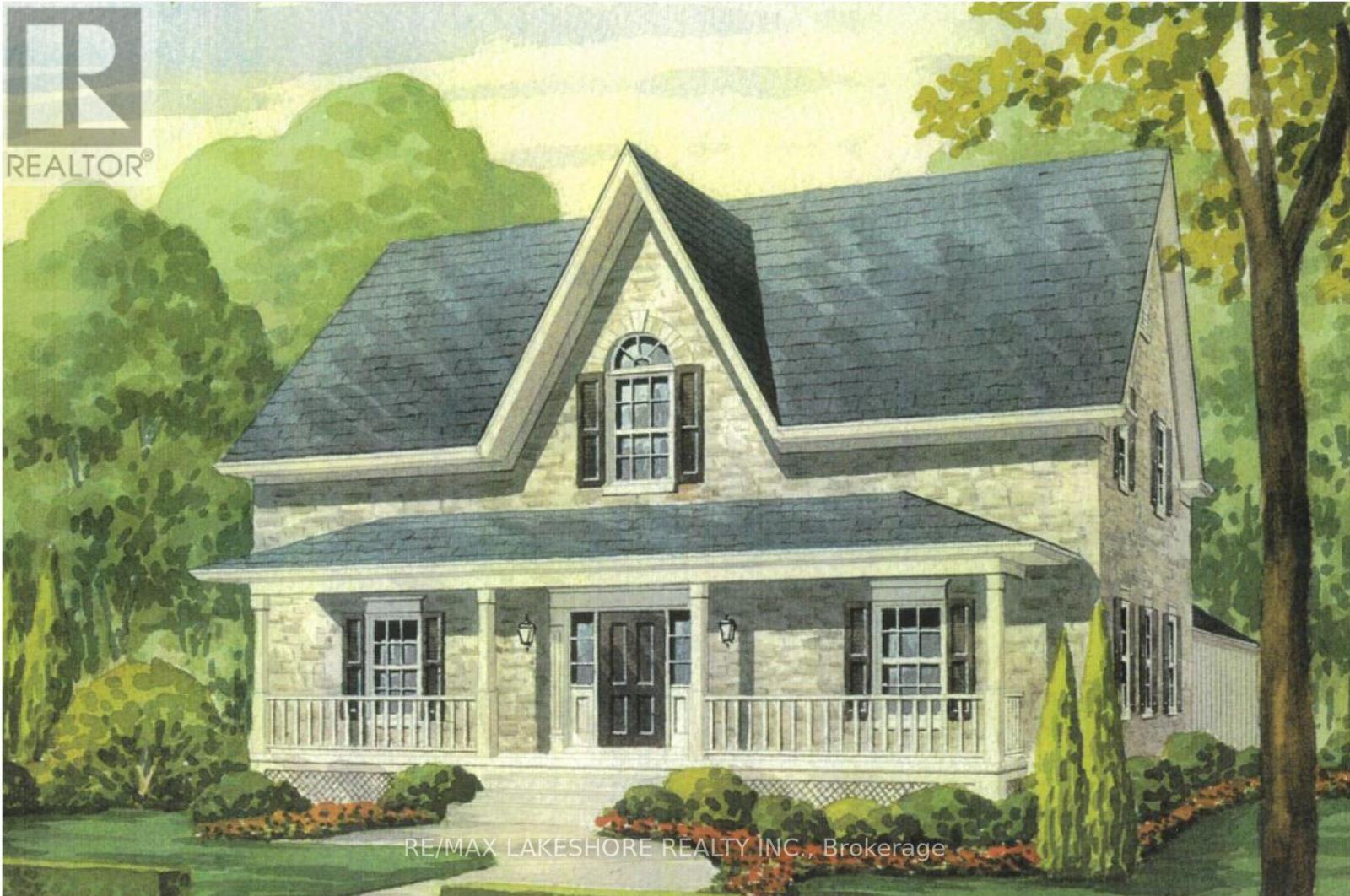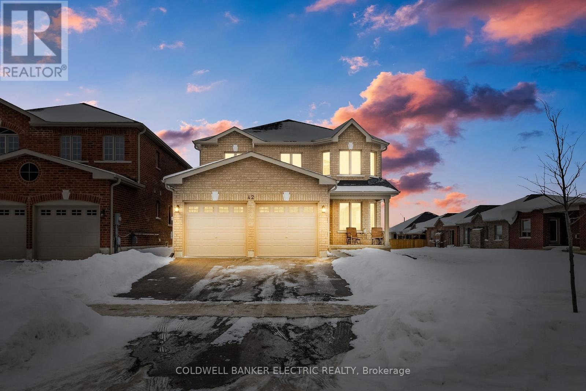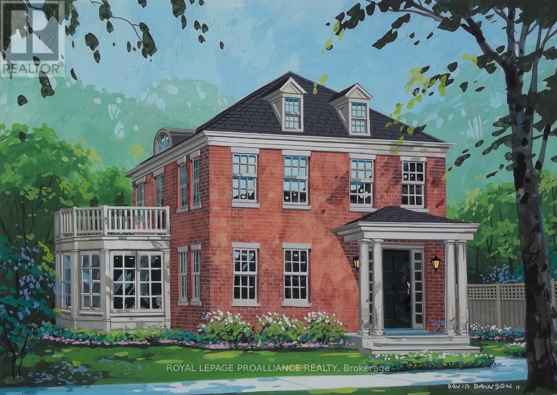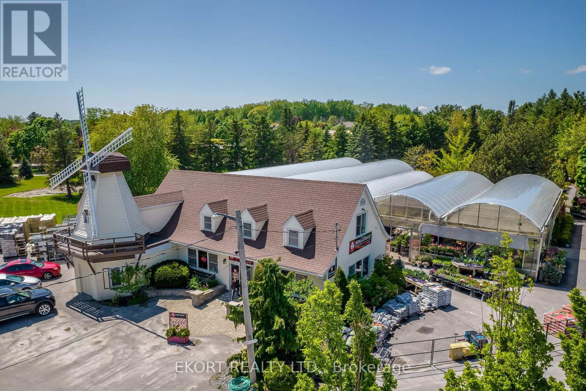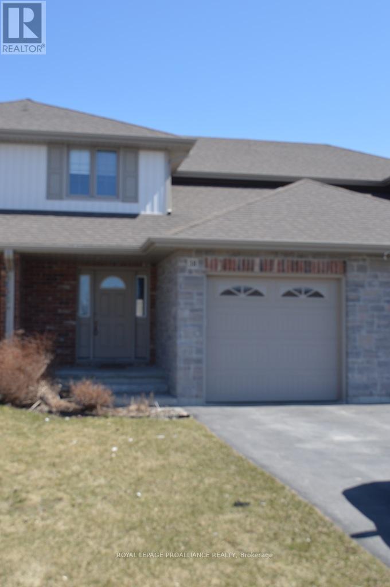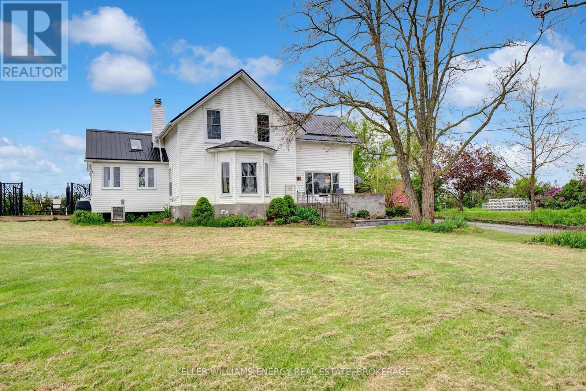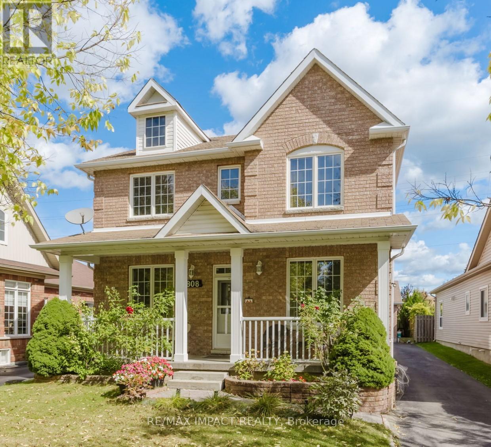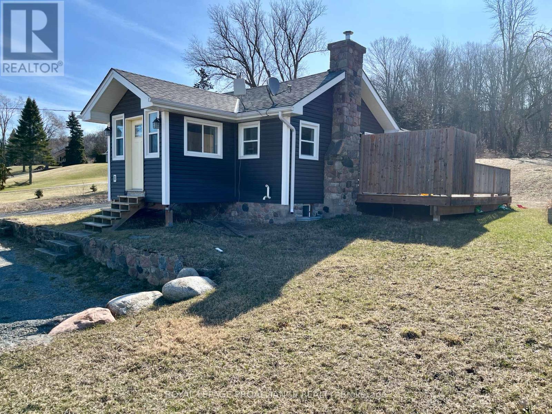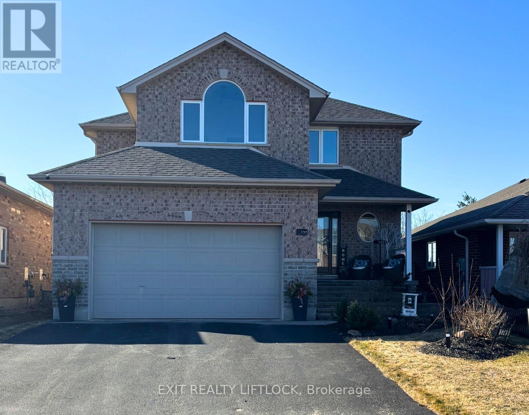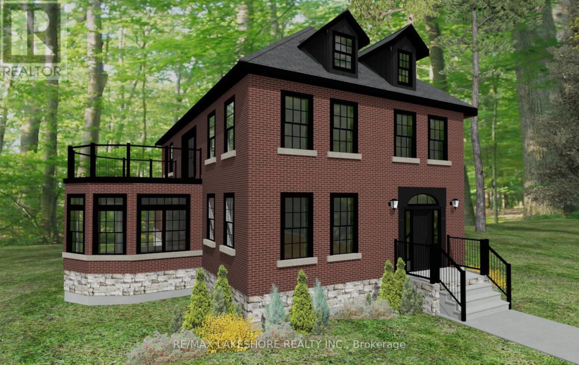 Karla Knows Quinte!
Karla Knows Quinte!552 Mitchell Road
Cramahe, Ontario
Your Homestead Dream Starts Here! 14+ Acres of Possibility & Purpose! Embrace country living on this peaceful 14+ acre property just minutes from Warkworth. Ideal for homesteading, hobby farming, or enjoying a more self-sufficient lifestyle, this property features a charming 1,761 sq. ft. home with vaulted ceilings, chefs kitchen, main floor bedroom & laundry, lofted office, and a private primary suite with ensuite. A massive 3,144 sq. ft. detached garage (2017) includes a full kitchen, bath, bedroom & loft, perfect for guests, extended family, or a creative studio. The 745 sq. ft. workshop adds even more space for projects or storage. Enjoy the open fields, peaceful pond, above-ground pool, and Cramahe zoning that supports agricultural use with no minimum acreage. Only 20 mins to Hwy 401, 1.5 hrs to Downtown Toronto, and approx. 1.5 hours to Toronto Pearson International Airport. This is more than a property, its a lifestyle! Check Out The Virtual Tour! (id:47564)
Royal Heritage Realty Ltd.
834 Birchview Road
Douro-Dummer, Ontario
Welcome to highly sought after Birchview Road on beautiful Clear Lake. This lovingly cared for family home or cottage features 2 bedrooms plus office, 3 baths, large spacious rooms and lots of windows creating a bright and cheery atmosphere. The generous size primary bedroom could easily be converted to a third bedroom. Walk in from a lovely, covered porch to a large foyer and living room featuring a propane fireplace. The kitchen/dining area has a walkout to a lakeside deck. The finished lower level with walkout has in-law capability. Enjoy 100 Feet of great shoreline with commanding lake views and fabulous sunsets. The classic dry slip boathouse is in excellent condition and features sleeping quarters, bath and sauna. There is also a wonderful sitting area that overlooks the lake and gives you that true cottage feel. The property is gently sloping to the lake, private and nicely landscaped. There is a nicely treed area giving the home a good buffer from the road and adding to the privacy. A large oversized double car garage, a cute log outbuilding that would make a great bunkie and a hardwired generator are great additions to this fabulous Lakehouse package. Experience boating on Clear and Stony Lakes enjoying restaurants and shopping along the way. Fantastic location, close to Lakefield and a short drive to Peterborough (id:47564)
Royal LePage Frank Real Estate
Ptlt 29 Meeks Road
Tweed, Ontario
Looking for your own place for a get away or a hunting camp? This property offer 200+ acres with a cabin and a drilled well. Abundant wildlife and privacy allows you the ability to escape the everyday and just kick back and relax. Being sold "as is" with no warranties and cabin is in need of work and being sold as vacant land. Cabin has a wood stove and a propane oven, water is not connected to the cabin but there is a drilled well and an outhouse. All furnishings but the bedroom will stay with the cabin. (id:47564)
Royal LePage Proalliance Realty
21 Victoria Street N
Marmora And Lake, Ontario
Location Plus! - This tidy 3-bedroom home is great for your family, across from the arena, community center, curling club and fairgrounds and is centrally located to schools and shopping. Imagine not having to drive the kids to every event. A 4-season sunroom with new flooring and windows, overlooking the back yard is a great place to curl up on those cold days and watch the kids play in the private back yard or have a bonfire in the summer. A single car garage doubles as a handy workshop. So many updates home just been completed, such as a new gas furnace and A/C, hot water heater, 2 pc. bath in basement, new siding, some new windows, eave troughs, and shingles in 2024, There is a 20x 8 ft deck on the front of the house and a spacious deck at the rear overlooking the backyard which has a canopy of mature hardwood trees in the summer. A new garden shed is a great space for your lawn equipment or toys. View this home for quick possession. **EXTRAS** flooring to be installed in Rec Room will be left for Buyer (id:47564)
Royal LePage Proalliance Realty
1737 Thirteenth Line
Selwyn, Ontario
Wonderful opportunity to build your dream home on 5.23 acres. This lot fronts on a dead end municipal road. Fifteen minutes to Lakefield and the North end of Peterborough. A boat launch minutes away, walking distance to Chemong Lake and Selwyn Conservation Area. (id:47564)
RE/MAX Hallmark Eastern Realty
212 Highland Street
Dysart Et Al, Ontario
Incredible opportunity to own one of the nicest buildings in Haliburton's downtown core! Lockside Trading Company is an iconic business that has been providing retail services to it's customers for over 30 years. Nestled neatly in the main shopping area, the building offers approximately 5,000 sq ft of retail space on two separate floors, that has also previously been operated as a bar and restaurant with upper level bar and outside balcony. Still equipped with many of the utilities for this purpose, they are available to any investor looking to enhance the existing use or continue in the grand footsteps of Lockside. The Main Street is one turn off the main highway 118 north to Barrie, with extraordinary numbers of locals, tourists and cottagers alike, walking the main core. (id:47564)
Ball Real Estate Inc.
2461 Victoria Road
Prince Edward County, Ontario
Welcome to Prince Edward County! This remarkable 8.7-acre building lot is nestled on the scenic Victoria Rd, just east of Snider Rd. This wooded parcel features a highly productive dug well with a flow rate exceeding 15 gallons per minute, along with an installed driveway and a cleared area ready for your dream home. You can choose to purchase the lot as-is or work with local builder Duromac Homes to create a custom home that fits your vision. A variety of house plans are available to accommodate different styles, budgets, and preferences, with the option to build to suit. This expansive and private lot is surrounded by lush vegetation, primarily consisting of evergreen trees, and boasts approximately 630 feet of road frontage on Victoria Rd, with a depth of 882 feet. It is conveniently located in the heart of the areas most celebrated wineries, beaches, and restaurants. Don't miss this chance to become part of Prince Edward County, affectionately known as The Muskoka of Southeastern Ontario. Bring your plans and dreams or let Duromac Homes assist you with a complete lot and build option. A lot survey and well record are available for your consideration. Meet you in the County! (id:47564)
Royal LePage Proalliance Realty
Cbl035 - 486 County Rd 18
Prince Edward County, Ontario
Welcome to Cherry Beach! Grab your sandals and towels... Summer is here for you to enjoy! This 2 Bed and 1 Bath unit offers a generous covered wrap around porch featuring see-through railing. The master bedroom includes a walk-in closet ideal for longer stays. Indoor and outdoor living transitions are made easy thanks to both patio doors. Soak in the sunsets, mature trees and campfires for ultimate summer memories!! This unit is one of few cottages on dedicated driving lane for ease of access. Minutes to popular Base 31. Central heating and cooling for optimal comfort all season long. Resort opened from May 1st to Oct 31st annual fees of $9765 + HST (Lot occupation fee, water & sewer, lawn care, hydro, resort amenities (rec plex, pool, beach, splash pad, playground). (id:47564)
Royal LePage Proalliance Realty
206 - 69-71 Dundas Street W
Quinte West, Ontario
Executive board room for lease! Land your business in this Downtown Quinte West office space. Premium location with high visibility and parking at the rear with access to common restrooms and kitchen area. Downtown Commercial zoning offers many uses, such as: office, clinic, fitness, child care and much more! Rent includes utilities and TMI. (id:47564)
RE/MAX Quinte Ltd.
2449 The Ridge Road
Marmora And Lake, Ontario
Welcome to The Red Roof Lodge at 2449 The Ridge Rd! Located south of the hamlet of Coe Hill, just before end of The Ridge Road, you'll come across this delightful log/wood home with a red steel roof giving the property its Red Roof Lodge moniker. More-than 4000sqft, this home hosts to six bedrooms, three bathrooms and ~9acres of land to explore, this property has a TON of potential. Recent renovations include the creation of an in-law suite or accessory apartment, all new flooring (2021), new septic (2021), new furnace (2021), second kitchen (2021), third bathroom (2022), second laundry (2022), ductless mini HVACs (2022), two extra bedrooms (2022), updated with SmartHome capabilities, and the don't forget the back-up solar panel system (2022)! Spacious and inviting - and with cathedral ceilings & skylights throughout to keep things light, bright, and airy - this home comes with all of the bells and whistles to make rural living comfortable and enjoyable. Whether youre entertaining on the back deck, having fun with the kids on the playset, or taking your meditation/yoga out to the traditional Mongol yurt, the Red Roof Lodge has a little something for everyone and every occasion. Enjoy hiking? Backing the property are HUNDREDS of acres of Crown Land with multiple trails that are not easily accessible by the public. Included on the property are multiple sheds/barns for storage or animals, a cedar sauna, and two new hardtop gazebos. The property benefits from full WiFi coverage, and electrical run to each of the outbuildings (yurt & gazebos included!), so you never have to feel disconnected from the world while out in your own remote getaway spot. Planning a big event over for the holidays? This accessory apartment quickly reconnects to the rest of the house when the extended family comes for a visit. Opportunity and enjoyment can be found here at 2449 The Ridge Rd come see for yourself all that this home has to offer. (id:47564)
Bowes & Cocks Limited
18 Alice Avenue
Quinte West, Ontario
Are you looking to design a real estate project? Then get ready to bring your dream home to life on this expansive lot! Located minutes from Trenton and Belleville, this property is primed and waiting with access to natural gas, hydro, and city water. Enjoy quiet living and country feel while remaining close to schools, shopping, hospital, and more! Don't miss your chance to create your future home. Stop dreaming! Start building! Schedule your viewing today! (id:47564)
Exit Realty Group
400 Limeridge Road W
Hamilton, Ontario
Welcome to 400 Limeridge Road West! This stunning bungalow is finished top to bottom. Featuring new vinyl flooring, kitchen with stainless steel appliances and quartz counter tops. offering three good sized bedrooms on the main floor as well one four piece washroom. Living room with electric fireplace and pot lights. There is a separate entrance leading to the lower level, where you will find two additional bedrooms as well a four piece washroom and kitchen. This is perfect for a growing family, in-laws, and investors. It is located in a prime location of Hamilton, close to parks, schools, hospital, grocery stores, restaurants and the highway for easy commuting. There is so much to love about this property and will not disappoint, come see for yourself today! **EXTRAS** New flooring, windows, water tank. Quarts counter tops, pot lights in living room and kitchen. New electric panel 100 amp, new appliances (Gas stove, fridge, dishwasher & microwave over range. New copper wiring. (id:47564)
Land & Gate Real Estate Inc.
2077 Hambly Lane
Frontenac, Ontario
Welcome to 2077 Hambly Lane a charming waterfront retreat nestled on the tranquil shores of Hambly Lake in Verona. This seasonal cottage offers two cozy bedrooms and one bathroom, and the perfect balance of relaxation and convenience - ideal for those seeking a peaceful getaway close to modern amenities! Step inside and feel instantly at home in the warm, inviting open-concept living, dining, and kitchen area. Stunning pine-paneled walls, this space exudes cottage charm with large windows that flood the interior with natural light and frame breathtaking views of Hambly lake and surrounding landscape. The beautifully renovated kitchen is thoughtfully designed with storage, counter space, and newer cabinetry. Two comfortable bedrooms provide restful retreats, while the 3-piece bathroom ensures convenience for family and guests. Outdoors, the yard features mature trees and ample space for relaxation or recreation. A spacious deck is perfect for entertaining or enjoying a quiet morning coffee. Take full advantage of lakeside living and easy access to Hambly Lake, known for its abundance of fish species and nearby public boat launch. Located just minutes from the amenities of Verona and Hartington, this property is also a short 10-minute drive to Harrowsmith, 25 minutes to Kingston and Highway 401, and 30 minutes to Sharbot Lake. Whether you're dreaming of a serene cottage escape or looking for a vacation rental opportunity, 2077 Hambly Lane is a must-see. Living Room and both bedrooms virtually staged. **EXTRAS** Upgrades in the last 5 years include a new water pump, pressure tank, sewage pump, hot water tank, flooring, pine walls, paint, light fixtures, cabinets and countertop. Sewage pumped out Summer 2023. (id:47564)
Royal LePage Proalliance Realty
120 Hastings Park Drive
Belleville, Ontario
FEATURING A FINISHED BASEMENT!! Come and see Duvanco Homes Manhatten. This open concept home offers superior privacy in the Primary bedroom with 4 pc en-suite, double vanity, luxury porcelain tile flooring and shower with access to spacious walk in closet. Second bedroom is located in the front of the home with the second 4 pc bathroom. Kitchen includes island complete with breakfast bar, corner walk in pantry and designer kitchen cabinets complete with crown moulding. Open concept dining area flowing into the spacious living room which boasts ample natural light, a tasteful coffered ceiling finish and access to the garage. Finished basement includes 4 pc bathroom, 2 bedrooms and rec room. Exterior features include fully sodded yard, planting package with recast textured and coloured patio slab walk way with paved double wide driveway. All Duvanco builds include a Holmes Approved 3 stage inspection at key stages of constructions with certification and summary report provided after closing. Neighborhood features asphalt walking/ bike path, pickle ball courts, green space with play structures and located on public transit routes. **EXTRAS** Finished basement, paved driveway, fully sodded yard. (id:47564)
RE/MAX Quinte Ltd.
00 Rooney Road
Edwardsburgh/cardinal, Ontario
Welcome to your opportunity to own 1.84 acres of pristine, untouched land, strategically located just minutes away from both Highway 401 and 416, providing unparalleled convenience for commuting or travel. Located just 45 minutes outside of Ottawa, this property offers the perfect balance of tranquility and accessibility to city amenities. This vacant land boasts a prime location just 5 minutes away from walking trails along the St. Lawrence River. For added convenience, the bustling town of Prescott is a short 10-minute drive away, offering shopping options, restaurants, and essential services. With its ideal location and generous acreage, this property offers the perfect opportunity to build your dream home in the heart of Eastern Ontario. (id:47564)
RE/MAX Quinte Ltd.
0 Luffman Road
Tweed, Ontario
A piece of paradise! Escape from the City - Over 7 Acres of well treed property with drilled well. 465 Feet of road frontage on Luffman Road. This is a paved road in Marlbank, north of Napanee. Beautiful mixed bush with lots of firewood. hydro lines across the road. Surveyed, great place to call home. Apply for building permits to build your dream home. (id:47564)
Century 21 Lanthorn Real Estate Ltd.
RE/MAX Hallmark First Group Realty Ltd.
897 John Fairhurst Boulevard
Cobourg, Ontario
Nestled in the highly desirable New Amherst community is the 2,614 sq ft Georgian Estate. This thoughtfully designed two-storey [to-be-built] brick home is the perfect balance of timeless architectural charm and contemporary living offering 4 bedrooms and 3 bathrooms. The open-concept kitchen features sleek quartz countertops and seamlessly flows into the expansive great room, creating a bright and inviting space for everyday living. A formal dining room with beautifully detailed coffered ceilings adds sophistication, while a main-floor study offers the flexibility to work from home in style. The spacious principal bedroom is a serene retreat, complete with a walk-thru closet and luxurious five-piece ensuite, including a walk-in, tiled glass shower. Conveniently access the attached 2-car garage from the main floor laundry room. Complete the exterior with colour-matched windows and a selection of heritage-style brick options, enhancing the homes timeless appeal. New Amherst has made accessibility part of their thoughtfully designed community, with uninterrupted sidewalks on both sides of the street. Offering visually appealing and environmentally appreciated tree lined boulevards, along with private laneways. **Next-level Standard Features** in all New Amherst homes: Quartz counters in kitchen and all bathrooms, luxury vinyl plank flooring throughout, Benjamin Moore paint, Custom Colour Exterior Windows, Hi-Eff gas furnace, central air conditioning, Moen Align Faucets, Smooth 9' Ceilings on the main-floor, 8' Ceilings on 2nd floor and in the basement, 200amp panel, a Fully Sodded property & Asphalt Driveway. **EXTRAS** Late 2025 closing available - date determined according to timing of firm deal. (id:47564)
Royal LePage Proalliance Realty
9 Monck Street
Bancroft, Ontario
Attention investors and renovators! Unlock the possibilities of this charming in town Fixer-Upper! 3 bedrooms, large kitchen, a full 2nd floor bathroom and main floor half bathroom. Set into a hill with a nice turn around driveway. Parking space for 3 cars and just under 1200 square ft of living space. This home would make a fantastic investment property for the handyman! Successful rental history for many years. Being sold in "As Is" condition. (id:47564)
Century 21 All Seasons Realty Limited
Century 21 Granite Realty Group Inc.
N/a Andrew Street
Havelock-Belmont-Methuen, Ontario
Over a Half-Acre lot in the Hamlet of Cordova that is cleared, level, and ready for your home building ideas. Hydro running along County Road 48. Cordova, the Hamlet with a Heart of Gold, has a General Store (with LCBO outlet), library, community centre, outdoor rink, volunteer fire department, and is only a short distance from the public boat launches on Belmont Lake and Crowe Lake. (id:47564)
RE/MAX Hallmark Eastern Realty
210 Suzanne Mess Boulevard
Cobourg, Ontario
Stalwood Homes, one of Northumberland Countys renowned Builders and Developers, is proposing to build the Regency Estate model at 210 Suzanne Mess Blvd which is located at CEDAR SHORE; a unique enclave of singular, custom built executive homes. The Regency Estate is a charming colonial-style bungalow offering a spacious open concept floor plan that seamlessly integrates modern amenities across a convenient single level. The residence features two bedrooms and two full bathrooms. The primary suite is thoughtfully designed with ample closet space and a luxurious five-piece ensuite, complete with a separate shower and bathtub. A formal dining room is complemented by a traditional butlers pantry, enhancing the home's elegance and functionality. The nicely designed kitchen, with its island/counter flows effortlessly into the family room, creating an inviting atmosphere for family gatherings and leisurely entertainment. Additionally, a delightful sunroom overlooking the garden area provides a peaceful and serene retreat. The main floor also includes a laundry/mudroom with direct access to the two-car garage. Whether hosting lively gatherings or enjoying tranquil moments, this home offers the ideal setting for every occasion. Here, you are not merely acquiring a property; you are embracing a lifestyle defined by beauty, tranquility and endless possibilities. If you're searching for a desirable lakeside neighbourhood, CEDAR SHORE is situated at the western boundary of the historic Town of Cobourg on the picturesque north shore of Lake Ontario. Located a short drive to Cobourg's Heritage District, vigorous downtown, magnificent library and Cobourg's renowned waterfront, CEDAR SHORE will, without a doubt become the address of choice for discerning Buyers searching for a rewarding home ownership experience. (id:47564)
RE/MAX Lakeshore Realty Inc.
204 Suzanne Mess Boulevard
Cobourg, Ontario
Stalwood Homes, one of Northumberland County's renowned Builders and Developers, is proposing to build the Maximus Estate model at 204 Suzanne Mess Blvd which is located at CEDAR SHORE; a unique enclave of singular, custom built executive homes. The Maximus Estate is a classic residence with a traditional centre hall plan. The home offers a formal dining room and a spacious living room that seamlessly connects to the well appointed kitchen. The kitchen with its island/counter is a chefs delight and is adjacent the laundry/mudroom area which is conveniently situated near the garage. The main floor also offers a practical four-piece bathroom adjacent to an office/den that could easily serve as a guest bedroom. Upstairs, you will discover three bedrooms, highlighted by a luxurious primary suite complete with a large walk-in closet and a five-piece en suite bathroom with the other two bedrooms sharing another four piece bathroom. This home transcends mere functionality; it stands as a retreat where elegance converges with comfort, offering a sanctuary for relaxation and joyful gatherings. Here, every day presents an opportunity to embrace a lifestyle rich in tranquility and limitless possibilities. If you're searching for a desirable lakeside neighbourhood, CEDAR SHORE is situated at the western boundary of the historic Town of Cobourg on the picturesque north shore of Lake Ontario. Located a short drive to Cobourg's Heritage District, vigorous downtown, magnificent library and Cobourg's renowned waterfront, CEDAR SHORE will, without a doubt become the address of choice for discerning Buyers searching for a rewarding home ownership experience. (id:47564)
RE/MAX Lakeshore Realty Inc.
19 Wilno Street
Madawaska Valley, Ontario
This 4-bedroom, 2-bathroom home is clean, bright, and welcoming a great choice for first-time buyers, families, or seniors looking for easy main-floor living. With two bedrooms on the main level and extra-wide hallways, it offers both comfort and convenience.The home features numerous updates including; new roof 2020, eavestroughs 2019, a new fridge, stove, and built-in microwave, plus updated electrical and a 2017 furnace for peace of mind. The basement is dry and has high ceilings, to be finished to your liking, for extra living space. Outside, enjoy a large, private backyard that backs onto a treed hillside perfect for nature lovers! Your own apple tree and several mature lilacs adorn the property. Watch the birds and deer that visit daily while relaxing in your peaceful outdoor space. Located on the edge of town, this home is close to shopping, amenities, and the hospital. Plus, its just 500 meters from public boat access to Lake Kamaniskeg, making it ideal for anyone who loves boating, fishing, or spending time on the water. A wonderful mix of privacy, convenience, and outdoor adventure book your showing today! (id:47564)
Royal LePage Proalliance Realty
3663 Whitney Howard Road
Hamilton Township, Ontario
This incredible property has it all. Over 14 gorgeous acres including a pond, paddocks, fields and landscaped area, a custom built home offering almost 6,000 square feet of finished living space, with an oversize triple car garage (room for 4 or 5 cars) and a beautiful second legal home, finished in 2020, with its own detached 2-car garage! Truly one of a kind! The main home, built in 2014, offers a beautiful great room with vaulted ceilings, fireplace and stunning views, the eat-in kitchen has room for the whole family at the breakfast bar or the kitchen table. The main floor includes five bedrooms with a large principal bedroom, gorgeous ensuite with in-floor heating, and oversized closet, a formal dining room as well as a separate office or den. The fully finished walkout basement with in-floor heating contains a large rec room, three (or more) additional bedrooms, office space/games room, home gym, two full bathrooms and walk-up to the garage. The legal second home is perfect for extended family offering 1,200 square feet including a great kitchen with island, quartz counters and stainless steel appliances, vaulted ceilings, bedroom with 3 pc ensuite, steam shower, office and laundry room with forced air heating and a gas fireplace. Make sure to go around back to find the entrance to an impressive 1,200 sq ft workshop in the basement! (id:47564)
RE/MAX Jazz Inc.
42 Carew Boulevard
Kawartha Lakes, Ontario
5 REASONS YOU'LL LOVE THIS HOME! - 1) THE LOCATION - In the tranquil and mature North end of Lindsay, this beautiful home is minutes away from the Scugog River, trails, and parks. Local amenities include the Lindsay Hospital and Lindsay Square Mall, all to create the perfect blend of city and country. 2) THE PRIMARY BEDROOM - Your massive primary retreat stands in private seclusion beyond french doors, along with a large 6-piece ensuite with free-standing soaker tub, and a deep walk-in closet for more clothes storage than youd know what to do with. 3) THE BASEMENT - 1000+ sqft of limitless potential, full height ceilings, and a rough-in for a full bathroom, you can create your own ideal space with a recreation room or even multiple extra bedrooms. 4) THE PREMIUM DEEP LOT - You can change anything about a house except for its location and the land it sits on. This pristine home rests on a premium lot thats over 145 feet deep and your backyard oasis waiting to happen! 5) THE COMMUNITY - Welcome to Orchard Meadows, with public transit and school bus routes throughout, Springdale Gardens Community Park right around the corner, and the perfect balance between city access and rural escape on the edge of town. **EXTRAS** Furnace 2022, Roof 2022, Tankless Water Heater (Gas) 2022, HRV 2022 - Hydro ~$99.62/mo, Gas ~$140.39/mo. (id:47564)
Coldwell Banker Electric Realty
943 Ernest Allen Boulevard
Cobourg, Ontario
The Amherst Estate is the crown jewel of the highly sought-after New Amherst community. Timeless architecture inside and out creates the perfect canvas for this 3-bedroom, 3-bathroom [to-be-built] home. The 2,810 sq ft of living space has been designed with both grandeur and comfort in mind. A formal dining room and open-concept kitchen flow effortlessly into the expansive great room, creating an ideal space for entertaining. A standout feature of the main floor is the bright and airy conservatory, which allows for plenty of natural light creating the perfect spot to unwind. A grand double-staircase leads to the second floor, where a spacious lounge and walk-out to a balcony provide a serene retreat. The principal bedroom suite is a true sanctuary, complete with a large walk-in closet and a luxurious five-piece ensuite, featuring a free-standing soaker tub, a beautifully tiled walk-in shower, and double vanity. The second floor also includes two generously sized bedrooms, with a semi-ensuite ideally situated between them. Conveniently access the attached 2-car garage from the main floor laundry room. New Amherst has made accessibility part of their thoughtfully designed community, with uninterrupted sidewalks on both sides of the street. Offering visually appealing and environmentally appreciated tree lined boulevards, along with private laneways. **Next-level Standard Features** in all New Amherst homes: Quartz counters in kitchen and all bathrooms, luxury vinyl plank flooring throughout, Benjamin Moore paint, Custom Colour Exterior Windows, Hi-Eff gas furnace, central air conditioning, Moen Align Faucets, Smooth 9' Ceilings on the main-floor, 8' Ceilings on 2nd floor and in the basement, 200amp panel, a Fully Sodded property & Asphalt Driveway. **EXTRAS** Late 2025 closing available - date determined according to timing of firm deal. (id:47564)
Royal LePage Proalliance Realty
407 - 80 Grier Street
Belleville, Ontario
If you are looking for an IMPECCABLE clean condo unit - look no further. This 2 bed, 1 bath condo is on the top floor (no units above) and has been VERY well maintained. Maintenance free living, walking distance to grocery store, pharmacy, coffee shops, restaurants and more. Public transportation is located nearby. The kitchen and dining room is open to the living room are. There are large closets in both bedrooms as well as additional closets in the hallways. Currently tenanted. INVESTORS! This is an ideal tenant. Tenant has lived here for 9 years and would love to stay. No showings after 7:00 pm please. Tenant works full time. **EXTRAS** Exclusion parking spot, #81. Communal laundry area located on basement level. (id:47564)
Royal LePage Proalliance Realty
10 - 80 Marsh Avenue
Peterborough North, Ontario
You will love everything about this 4 bed townhome which has $78K in upgrades, 2,545sq. of finished living space, with freshly-painted bedrooms & is located in an upscale condo development. As you enter the foyer, you will immediately notice the expansiveness of the 9 ceilings & the convenience of the main-floor Primary, which boasts a 3-pce. ensuite with walk-in shower & walk-in closet. The upgraded kitchen (23K) boasts a peninsula & is adjacent to a bright breakfast room. The Great Room, which has a walk-out to a raised deck with gas hook-up, finishes off the modern, open-concept living area on the main level. Upstairs, you will find 2 more bedrooms with cozy alcoves, either one of which would make a beautiful guest bedroom. There is also a 4-pce. bath on the upper & lower levels. Comfort & convenience continues on the LL where there is a 4th bedroom, bath & rec room. There are 2 generous storage areas, one under the stairs & the other on the back wall of the rec room, closed off by a door. There is also a closed-off utility room with 200-amp panel, HWD, HRV units & laundry room sink. Garage with automatic opener is partially dry-walled, condo fees are currently $314.71, which includes garbage & snow removal as well as landscaping. All of this in a gorgeous, well-planned community with parks & close to all amenities. 10 Min. to Trent University, 15 min. to Fleming College. (id:47564)
RE/MAX Quinte Ltd.
23 Glenwood Street
Quinte West, Ontario
Welcome HOME! Built in 2015, 23 Glenwood is a 4 bed, 3.5 bath gorgeous 2 storey home that has everything. Living at the absolute top of the hill, you truly feel like a King and Queen here as you look over the amazing trees and walking trails. Outside, you have MANY upgrades, from the wonderful concrete driveway, stone front walkway, stamped concrete back yard, oversized composite back deck, fully fenced in and LARGE yard, a truly well-built shed on one of the best, solid concrete poured slabs around, true double car garage, and Tesla Level 2 Home Charger. Walking inside, you will be greeted with a large foyer, open concept kitchen, living and dining room, with brand new granite countertops (2023) and a back patio door for easy grilling. Head upstairs to find 3 fantastic bedrooms that overlook the picturesque views, including a huge master bedroom with it's own walk in closet and master ensuite. The basement is a complete living space with new bathroom (2023), bedroom, living room and all while having the piece of mind with the Generac Generator installed in this home. (id:47564)
Century 21 Lanthorn Real Estate Ltd.
16662 Highway 2
Quinte West, Ontario
A great investment opportunity awaits with this commercial property, currently home to Hollandale Landscaping and Garden Centre. Situated on a 5.39-acre lot with 580 feet of frontage, this business has been thriving for over 70 years. Hollandale's legacy as a trusted garden center and landscaping service is well-established, making this an ideal investment for those looking to step into a prosperous business or repurpose the land for other commercial ventures. The asking price includes the land and buildings only, with the equipment and inventory negotiable, providing a turnkey solution or the flexibility to create your own vision. The property features a 1,500 sqft retail storefront, offering a welcoming space for customers and an excellent area for product displays. The retails space then opens up into five greenhouses totaling 8,800 sqft, two of which are heated and ventilated, allowing for year-round operation. There is a 1,000 sqft dry shed with three bay doors, providing substantial room for storing equipment and vehicles. Additionally, there is a 1,200 sqft workshop with a 10x10 drive-in door, perfectly suited for maintenance work or additional workspace needs. Complementing these are two hoop houses, covering a total of 3,800 sqft, offering versatile space for growing or storage. Zoned Commercial Rural (CR) this property allows for a variety of uses, including a banquet hall, a farm produce retail outlet, hotel, building supply outlet, personal service shop, and many more. (id:47564)
Ekort Realty Ltd.
38 Cortland Crescent
Quinte West, Ontario
Welcome to 38 Cortland a townhouse built by Klemencic. Spacious open concept main floor plan with quality kitchen cupboards and easy access to a modern lifestyle. Family room opens to rear deck and fenced yard. Upstairs are two large bedrooms, primary having a 3pce ensuite and large spacious closet. 2nd has a huge walk- in closet. 4pce bath and washer and dryer upstairs too. A full basement with finished 3rd bedroom also having a 3pce ensuite and a separate den which can double as a quiet room. This fine home is located in the West end, with easy access to Walmart, 8 Wing, 401 and the wine country of Prince Edward County. (id:47564)
Royal LePage Proalliance Realty
162 Indian Road
Asphodel-Norwood, Ontario
Gorgeously renovated elevated bungalow with 15 foot waterfront lot on Trent River. This home is sure to impress. Offering 3 main floor bedrooms, including a primary bedroom with 4 piece ensuite. An additional 4 piece bath, freshly upgraded kitchen with stainless appliances, bright and open living room with electric fireplace and walkout to brand new deck that is perfect for watching the sunset. The lower level offers a newly renovated in-law suite with kitchenette, beautiful 3 piece bath, rec room room with electric fireplace, completely separate entrance and designated parking. Don't forget about the oversized 2 car garage with workshop and 220 amp service. The house is also wired for a generator with a separate panel. Additionally, there is a cute 110 sq. ft. garden shed that matches the house. Asphodel Heights provides a private boat launch and park for home owners in this area. What a great place to raise a family or even retire to! (id:47564)
Bowes & Cocks Limited
1727 County Road 14 Road
Prince Edward County, Ontario
Welcome to 1727 County Road 14, Prince Edward County, this remarkable property presents a rare blend of historical charm and modern entrepreneurship. Spanning 14 acres, this estate offers an updated century home, a bespoke short-term accommodation business, a renovated event-ready barn, and an updated century home with water views. The main residence is a three-bedroom century home that has been updated while maintaining its historic charm. The updated kitchen features an abundance of cabinets and a large farmhouse apron-front fireclay sink. The kitchen overlooks the family room with a cozy wood-burning fireplace, while the separate dining room and formal living room offer incredible outdoor views. Upstairs, you'll find three large bedrooms, an office, and a charming 3-piece bathroom with a freestanding soaker bathtub. A unique highlight of this property is its innovative short-term rental setup, consisting of four converted sea containers. Three accommodation containers each offer stunning one-bedroom suites with exceptional views from their private decks. The fourth container serves as a communal kitchen area, ideal for guest interactions. Added luxuries include sunbathing deck and a fire pit. The spectacular renovated barn has been professionally engineered and updated to cater to events. It features modern washrooms, poured concrete floors, and sturdy staircases and railings while maintaining the rustic aesthetics and history of the structure. This versatile space is perfect for weddings, retreats, or any significant gatherings, making it an invaluable asset for both private use and potential business opportunities. Discover all the potential waiting to be unlocked in this Prince Edward County haven. Your dream of an idyllic countryside life, with a flourishing business, awaits. Come explore this property today, and you too can call the County home! (id:47564)
Keller Williams Energy Real Estate
1727 County 14 Road
Prince Edward County, Ontario
Welcome to 1727 County Road 14, Prince Edward County, this remarkable property presents a rare blend of historical charm and modern entrepreneurship. Spanning 14 acres, this estate offers an updated century home, a bespoke short-term accommodation space, a renovated barn, and an updated century home with water views. The main residence is a three-bedroom century home that has been updated while maintaining its historic charm. The updated kitchen features an abundance of cabinets and a large farmhouse apron-front fireclay sink. The kitchen overlooks the family room with a cozy wood-burning fireplace, while the separate dining room and formal living room offer incredible outdoor views. Upstairs, you'll find three large bedrooms, an office, and a charming 3-piece bathroom with a freestanding soaker bathtub. A unique highlight of this property is its innovative sea cans, consisting of four converted containers. Three accommodation containers each offer stunning one-bedroom suites with exceptional views from their private decks. The fourth container serves as a communal kitchen area, ideal for guest interactions. Added luxuries include sunbathing deck and a fire pit. The spectacular renovated barn has been professionally engineered and updated. It features modern washrooms, poured concrete floors, and sturdy staircases and railings while maintaining the rustic aesthetics and history of the structure. Discover all the potential waiting to be unlocked in this Prince Edward County haven. Your dream of an idyllic countryside life awaits. Come explore this property today, and you too can call the County home! (id:47564)
Keller Williams Energy Real Estate
808 Prince Of Wales Drive
Cobourg, Ontario
Discover Your Dream Home: Where Comfort Meets Convenience. Imagine sipping your favorite beverage on your front porch, watching the sunset as it casts a golden glow across the park. This lovely home is perfectly situated close to shopping, restaurants, and the hospital, with easy access to the 401 for effortless commuting. Step inside this spacious residence designed for comfort and entertaining. Host family gatherings in the elegant formal living and dining rooms, or whip up culinary delights in the gourmet kitchen, featuring a pantry and new fridge. The kitchen flows seamlessly into the cozy family room, complete with a walkout to your private deck perfect for summer barbecues and peaceful evenings. Retreat to the dreamy primary bedroom, which boasts a luxurious four-piece en suite. Upstairs, you'll find two additional bedrooms, a four-piece bath, and a convenient laundry room. The lower level is an entertainment haven, featuring a large rec room equipped with a projector screen ideal for family movie nights. An additional office space, currently used as a 4th bedroom, and a three-piece bath provide extra flexibility. A unique walk-up side entrance opens up even more possibilities for your family. With four bathrooms throughout, this lovely family home offers both space and comfort. Enjoy serene moments in your expansive garden or take advantage of the scenic walking paths right behind your home. Dont miss your chance to make this charming residence yours! Schedule a viewing today and start envisioning your life in this wonderful space. (id:47564)
RE/MAX Impact Realty
RE/MAX Lakeshore Realty Inc.
96 Aranda Way
Brighton, Ontario
This stunning 2023 custom-built home offers a perfect blend of modern comfort and serene country living. Featuring 3 spacious bedrooms, 2.5 luxurious bathrooms, and high-end finishes throughout, this property offers a sophisticated retreat in a quiet neighbourhood surrounded by picturesque farmland. The main floor offers an open layout with breathtaking views and seamless access to outdoor living. Easy access to the covered back porch, which includes a screened-in section for relaxing or entertaining and a sunken hot tub just steps from the patio doors. The upper level boasts 3 large bedrooms and 2 luxuriously finished bathrooms. The unfinished basement has 9 ft ceilings and a rough-in for a 3 pc bathroom, providing endless possibilities. This energy-efficient home is heated and cooled by a heat pump system, with a cozy wood stove as a secondary heat source. **EXTRAS** Nestled in the charming community of Codrington, youre minutes from a vibrant farmers market and centrally located to Brighton, Warkworth, and Campbellford, while offering privacy and a stunning horizon overlooking the Northumberland Hills (id:47564)
Exp Realty
103 - 145 Farley Avenue
Belleville, Ontario
The Trillium Grande!! This stunning condominium offering 1527 sq ft of living space on the main level PLUS an additional 1440 sq ft in lower level with walk out!! Enter into the open concept main level with wide plank vinyl flooring into the functional kitchen with white cabinetry and island with breakfast bar. The bright living room has a large window overlooking the private patio. The main level also features 2 bright, spacious bedrooms and 2 baths, including the spacious primary suite with ensuite bath and walk in closet. Even more space on the lower level with a Rec room (currently being used as a bedroom) with walk out, 3 piece bath, hobby room or office and tons of storage. Unfinished area could be finished for more living space. Unit also includes 2 parking spots, very well maintained and secure building, with beautiful gardens and offering an exercise and party room. (id:47564)
Royal LePage Proalliance Realty
2237 County Rd 3
Prince Edward County, Ontario
Location, location, location! Nestled in the heart of Prince Edward County, just minutes from Belleville or Trenton, this enchanting property on Rednersville Rd offers the perfect blend of tranquility and convenience. Spanning approximately 20 acres, it boasts a lush wooded area with scenic trails for walking or ATV adventures, abundant wildlife, a reliable drilled well, and a newer septic system. The recently renovated home features elegant tray ceilings, ambient pot lights, sleek laminate floors, a spacious bedroom with a vaulted ceiling and walk-in closet, a stunning modern bathroom with his and her sinks and a tile floor, stainless steel appliances, updated windows and doors, a cozy wood fireplace, and a main floor laundry room with a propane dryer. With Fibe internet available, working from home is a breeze. Step out onto the expansive deck to soak in the breathtaking views and unwind. Experience effortless, affordable living while dreaming of building your dream home atop the land, offering panoramic views of the Bay of Quinte. Embrace the County Lifestyle and savor all that the Bay of Quinte has to offer. (id:47564)
Royal LePage Proalliance Realty
262 Johnston Road
Centre Hastings, Ontario
The Ideal Combination of Tranquility and Convenience. This pristine 2-acre lot offers an ideal setting for your dream home, combining tranquility with convenience. Located just 15 minutes from Tweed and 20 minutes from Belleville, the property is surrounded by mature trees and natural beauty. A gentle hill enhances the serene atmosphere, providing the perfect backdrop for your new home. Ready for development, the lot comes equipped with a drilled well and hydro at the lot line.Thoughtful additions, including partial fencing, a gated entrance, and an established driveway, ensure easy access. Outdoor enthusiasts will enjoy nearby nature trails, and families will appreciate the convenience of a school bus route and garbage/recycling services. Key Features: Property taxes to be assessed, Karst Assessment completed, Conservation Authority Approved. Don't miss this rare opportunity to create your own private retreat in a peaceful, well-situated location. Start building the lifestyle you've always dreamed of today! (id:47564)
Exit Realty Group
1 - 256 Coleman Street
Belleville, Ontario
Fully remodeled ground floor two-bedroom unit equipped with high ceilings, modern fixtures and appliances. This unit is fully self-contained, offering a separate entrance and separate heating and cooling controls. One parking space allocated at no additional charge. Tenant responsible for water, electricity and tenant insurance. Available August 1st. Rental application, proof of income and credit report required. (id:47564)
RE/MAX Quinte Ltd.
1749 Keppler Crescent
Peterborough West, Ontario
AN OASIS IN THE CITY! This former model home has over 3000 Sq feet of finished living space. 3 bedrooms and upper level family room. Lower level offers another family room, separate recreation room with full bathroom, large storage space and extra bedroom. The impressive kitchen creates the center that lets the soul of this family oriented home shine. Open concept living room with gas fireplace, separate dining room for entertaining. Plenty of south facing windows add sparkle and extra light. Covered porch with seating area overlooks the fenced private yard which backs onto greenspace. Inground 16x30 kidney shaped saltwater pool, spacious patio area and 8-person hot tub, truly makes this your city hideaway. Definitely a must to View and Love! (id:47564)
Exit Realty Liftlock
602 - 0 Ocean Azure Building
Roatan, Ontario
Discover the perfect balance between comfort, luxury and sustainability in this exclusive 2-bedroom, 2 bathroom condominium located in Lundy's Village Community, a prestigious gated community in Roatan. Currently under construction (completion expected to be October 2025) and sized at 1,192 sq ft (110.75M sq), this ground level unit has calming views of the canopy of tropical flora and fauna. This space has been designed and built with high-quality materials and luxurious finishes. Some of the stylish finishes include porcelain tile flooring and shower areas, glass -enclosed showers, a modern kitchen with included appliances, a fully equipped laundry center, bathroom vanities with mirrors, spacious closets, elegant doors and air conditioning in the main areas for ultimate comfort. enjoy a spacious private terrace wit garden, perfect for relaxing and connecting with the tropical surroundings. The building features underground parking, an elevator and a cistern for rainwater collection, integrating convenience and sustainability into your new home. Ludy's Village Community offers a unique living experience with 24/7 security, a modern camera system and an electronic community access system, ensuring tranquility and exclusivity. Additionally, it includes a community pool surrounded by lush greenery and a nearby beach club with a restaurant and bar for enjoying the Caribbean lifestyle. (id:47564)
RE/MAX All-Stars Realty Inc.
603 - 0 Ocean Azure Building
Roatan, Ontario
Discover the perfect balance between comfort, luxury and sustainability in this exclusive 2-bedroom, 2 bathroom condominium located in Ludy's Village Community, a prestigious gated community in Roatan. Currently under construction (completion expected to be October 2025) and sized at 1,192 sq ft (110.75m sq), this second level unit has tantalizing views of the Caribbean Sea over the calming vistas of the canopy of tropical flora and fauna as well. This space has been designed and built with high-quality materials and luxurious finishes. Some of the stylish finishes include porcelain tile flooring and shower areas, glass-enclosed showers, a modern kitchen with included appliances, a fully equipped laundry center, bathroom vanities with mirrors, spacious closets, elegant doors, and air conditioning in the main areas for ultimate comfort. Enjoy a spacious private terrace with a garden or ocean view, perfect for relaxing and connecting with the tropical surroundings. The building features underground parking, an elevator, and a cistern for rainwater collection, integrating convenience and sustainability into your new home. Ludy's Village Community offers a unique living experience with 24/7 security, a modern camera system and an electronic community access system, ensuring tranquility and exclusivity. Additionally, it includes a community pool surrounded by lush greenery and a nearby beach club with a restaurant and bar for enjoying the Caribbean lifestyle. (id:47564)
RE/MAX All-Stars Realty Inc.
Lot 2 Vansickle Road N
Marmora And Lake, Ontario
Ready for your new build. Almost 3 acres backing onto natural privacy. This lot fronts on a year round municipally maintained road and is a school bus route. A building location has been cleared and a gravel drive way is in place. Just a short drive down the road takes you to pristine Cordova Lake. Whether you are looking for a year-round home, cottage or recreational space, this lot hs the work done to start construction. (id:47564)
Royal LePage Proalliance Realty
2553 Hiawatha Lane
Selwyn, Ontario
Traditional Clear/Stoney Lake Cottage! Charming 4 season cottage with desirable wet slip boathouse. Watch the sun rise at the junction of Clear and Stoney Lake, with views of scattered islands. Enjoy this large level lakeside lot with clean hard packed frontage. Well located on a year round road just 15 minutes to the Village of Lakefield. Original cottage charm with 3 bedrooms, updated 3pc bath, sunroom and ample lakeside decking. Recently added heat/AC pump and heated water line for year round enjoyment. Explore peaceful conservation land with trails across the road and marina conveniences next door. Boat to several lakeside restaurants, world-class Wildfire Golf, Church on the Rock, Juniper Island activities & explore the entire Trent Severn Waterway from sought-after Clear & Stoney Lake! (id:47564)
Ball Real Estate Inc.
25363 Highway 62 S
Bancroft, Ontario
Welcome to your oasis! This 2+ acre waterfront lot is the perfect canvas for your future home. Nestled beside a large natural pond, this setting offers a peaceful retreat while still being conveniently close to local amenities. With easy access to the highway, you can enjoy both the serenity of nature and the convenience of nearby shopping, dining, and recreational opportunities. It is a great location to balance an occupational commute and ideal privacy to build a forever home. Don't miss this opportunity to create your personal oasis!10 minutes to Bancroft, 1 hour to the highway 401. (id:47564)
Century 21 Granite Realty Group Inc.
98 Peepy Horn Road
Marmora And Lake, Ontario
Crowe Lake deeded access - This 3 bedroom cottage is very close to shared access to the lake. Waterfront usage without waterfront taxes! The lakefront area is very level and the waterfront is sandy and shallow so very kid friendly. An open concept cottage with living room, dining room, kitchen and a 3 piece bathroom. Large front deck for relaxing and entertaining. Most of thefurniture and appliances are included. Cottage is on a year round Municipal road and only 20 minutes to Madoc and approximately 50 minutes to Belleville. All of your shopping needs are covered. A new septic was installed in 2021, a new drilled well in 2013, shingles were replaced in 2010 and hot water tank is owned. Hydro is approx $870 per year. Wood stove is not WETT certified, 100 amp service. Deeded shared access is beside #127 Peepy Horn Road. (id:47564)
RE/MAX Country Classics Ltd.
0 Gelert Road
Minden Hills, Ontario
Nestled in the lush forests of Haliburton County, this beautiful 7.119-acre mostly flat/level property has year-roundroad access and southern exposure. The property abuts a small lake. It's conveniently located just 10 minutes from downtown Minden, providing easy access to shopping and amenities while offering the peace and tranquility of nature. The lot features a driveway leading to a partially cleared site, ideal for building a dream home with picturesque forest views and serene country living. There is no natural gas service in the area. There is hydro service that runs on the north side of Gelert Rd; the homeowner to the north has a line that is fed from Gelert Rd and travels the length of the shared driveway to his home. There is no city water supply; homes are supplied by wells. There is no sewer service as the homes have septic beds. Minden Hills is a township in Haliburton County, known for its scenic landscapes and vibrant arts community. The area offers a variety of recreational activities, including ATV trails, snowmobile trails, hiking, boating, and fishing, making it a popular destination for outdoor enthusiasts. The township is also home to cultural attractions such as the Minden Hills Cultural Centre, which includes the Agnes Jamieson Gallery and the Minden Hills Museum. **EXTRAS** Follow Gelert Road From County Road #121 to 1175 Gelert Road Turn left to property; do not park at the end of the court (that is private property); park in front of the property on either side of the road. Gate is not locked and can be opened to access this property. (id:47564)
Exp Realty
198 Suzanne Mess Boulevard
Cobourg, Ontario
Stalwood Homes, one of Northumberland County's renowned Builders and Developers, is proposing to build the Vaughan Estate model at 198 Suzanne Mess Blvd., which is located at CEDAR SHORE; a unique enclave of singular, custom built executive homes. Timeless and traditional in its architectural design, the Vaughan Estate features a welcoming foyer, an expansive, formal dining room and a classic conservatory. The open concept gourmet kitchen leads to a stunning great room, perfect for family reunions and leisurely, informal entertaining. The main floor also provides a convenient two piece powder room, and the laundry/mudroom gives you easy access to the two car attached garage. Ascend the semi-circular staircase and discover a spacious lounge; a tranquil family retreat area, with access to a sweeping, crescent shaped balcony which offers a space to enjoy the sun. The private, primary bedroom with a large walk-in closet and a 5-piece ensuite; complete with a soaker tub, a vanity with double sinks and an elegant glassed in shower is simply extraordinary. The additional two bedrooms are thoughtfully designed to mirror each other and shares an appropriate, well appointed 4-piece bathroom. In short, when built, this residence will transcend mere housing, it will be a sanctuary where elegance and comfort intertwine to enhance your lifestyle. If you're searching for a desirable lakeside neighbourhood, CEDAR SHORE is situated at the western boundary of the historic Town of Cobourg on the picturesque north shore of Lake Ontario. Located a short drive to Cobourg's Heritage District, vigorous downtown, magnificent library and Cobourg's renowned waterfront, CEDAR SHORE will, without a doubt become the address of choice for discerning Buyers searching for a rewarding home ownership experience. (id:47564)
RE/MAX Lakeshore Realty Inc.






