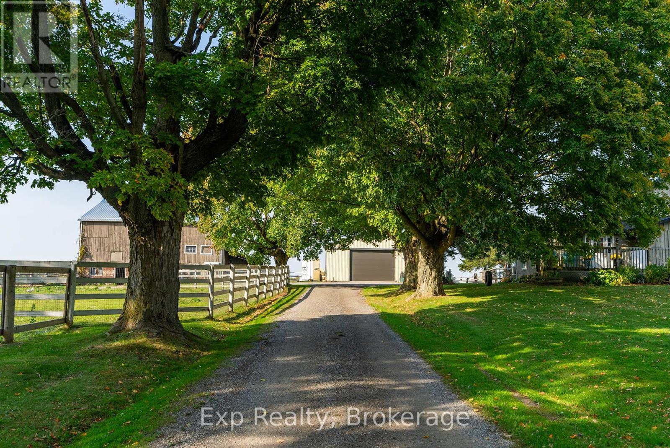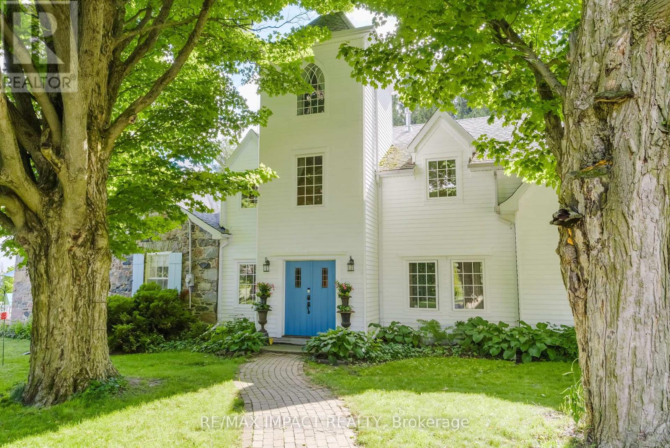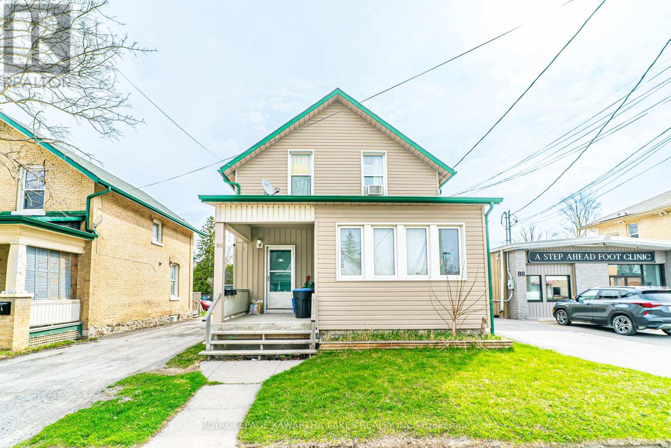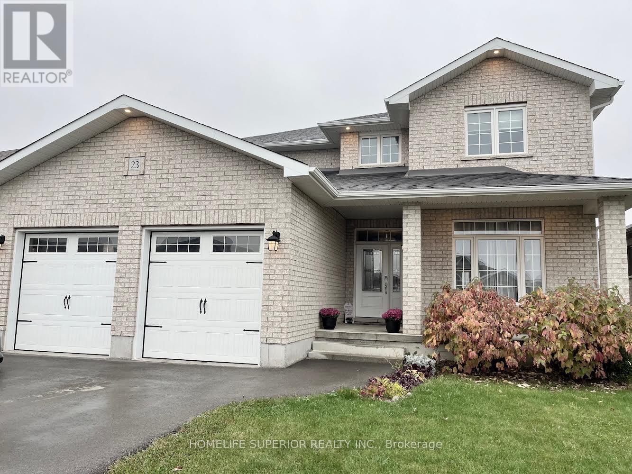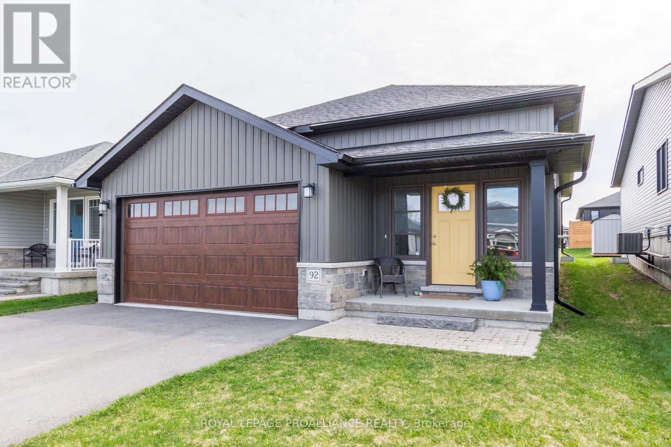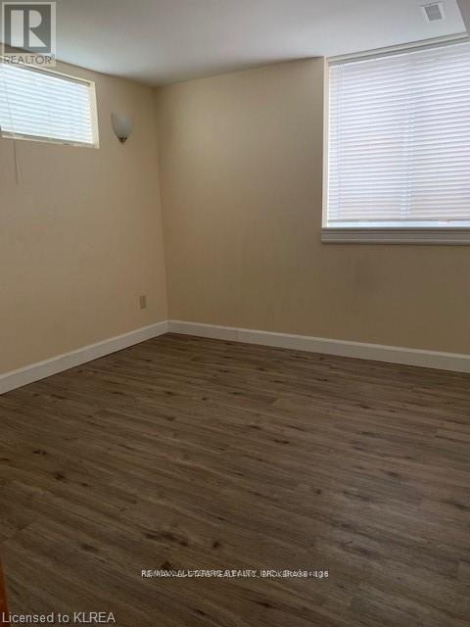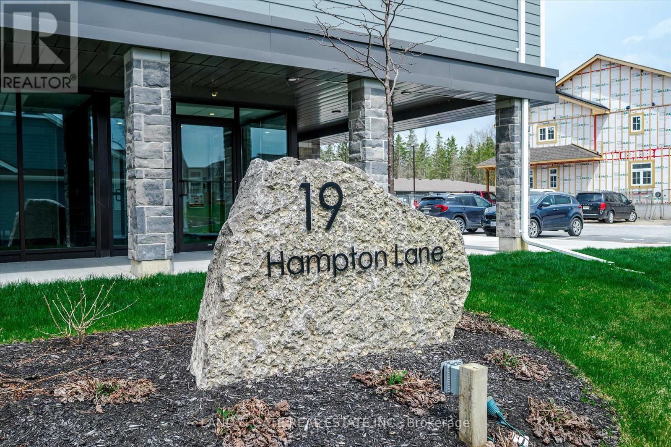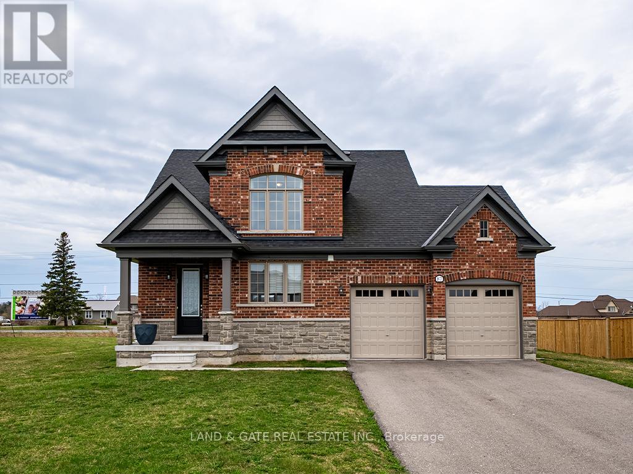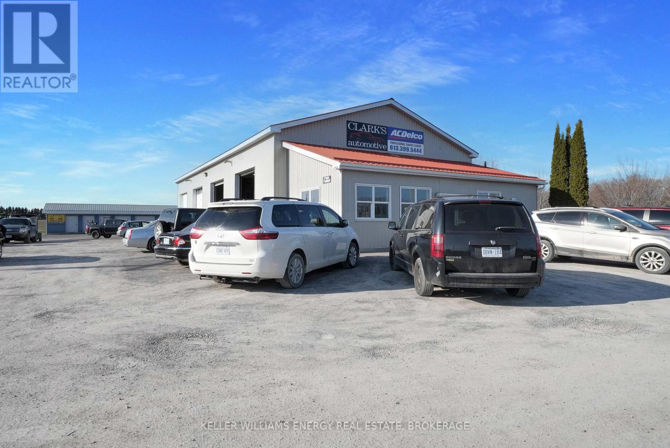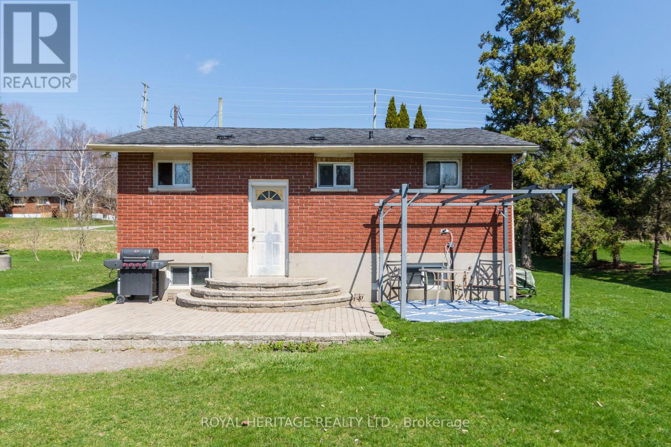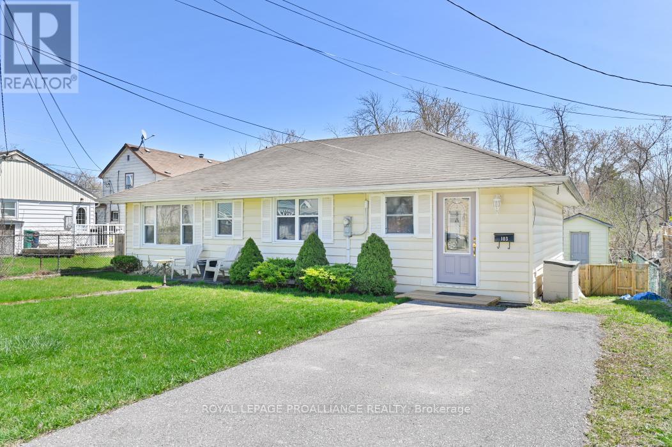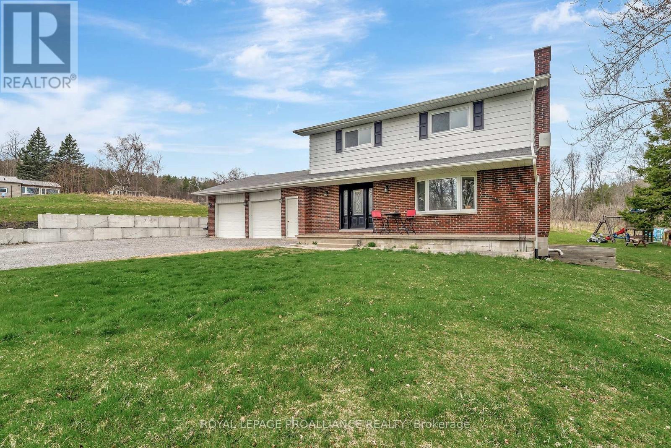 Karla Knows Quinte!
Karla Knows Quinte!772 Townline Road W
Scugog, Ontario
**Escape to the Countryside Without Leaving Convenience Behind!** Discover this enchanting 30+ acre hobby farm nestled just 10 minutes from Brooklin in the much sought after Durham Region. With easy access to the 407, 412, Highway 7, Highway 12, and the 401, this property combines rural charm with unbeatable convenience. This 3-bedroom, 3-bathroom residence is designed for comfort and warmth, featuring a main-floor primary bedroom with ensuite, perfect for easy access and privacy. Relax on the inviting covered back porch overlooking a beautifully landscaped yard, or enjoy mornings on the front porch. The separate entrance leads to a finished basement with endless possibilities. *Equestrian-Ready Amenities* The property includes horse paddocks, around pen, a sand ring, 4-stalls and a tack room, all ready for your equestrian needs. *Convenient and Versatile Outbuildings* Beyond the barn, you'll find a 40x60 outbuilding for projects or storage.*Stunning Scenic Views*-The mature maple tree-lined driveway and the open picturesque surroundings offer peace and privacy. A true haven for those looking to connect with nature. Ample parking ensures convenience for everyone. (id:47564)
Exp Realty
212 Clouston Road
Alnwick/haldimand, Ontario
Discover a slice of history and luxury at this magnificent 6300 square foot estate nestled on 30 private acres, just a short stroll from the renowned St. Anne's Spa. Originally constructed between 1830 and 1840 by the esteemed Massey family, this home seamlessly blends historic charm with modern comforts. As you enter through the tree-covered lane, the original stone house, meticulously updated and restored, welcomes you. An exquisite addition enhances both the allure and functionality of the estate. Inside, numerous inviting sitting rooms await, perfect for gatherings and relaxation. The immense family room bathes in natural light, while the expansive formal dining room offers wonderful views of the sprawling grounds. The eat-in country kitchen preserves its original charm, ideal for casual meals with loved ones. With 8 and a half bedrooms, 3 bedrooms with en-suites , including a grand primary suite with a hidden tower bedroom, there's ample space for family and guests. Outdoors, enjoy the breathtaking grounds featuring a private in-ground pool with a patio, perfect for leisurely days under the sun. Spend evenings on the front porch deck, soaking in panoramic countryside views and stunning sunsets. Discover the tranquility of wandering through winding trails on the expansive property. Embrace the beauty of nature with every step you take. Adding to the allure is a whimsical tree house that promises delight for all ages. Not to be missed is the expansive historic barn with a dance floor, an ideal venue for hosting unforgettable events. This remarkable estate is more than a home; it's a family compound with endless potential for various ventures and dreams. Whether seeking a private retreat, or opportunity for a bed and breakfast, with a portion of the home partitioned for rental income , or separate event space this remarkable home is a must see. (id:47564)
RE/MAX Impact Realty
132 Winchester Road E
Whitby, Ontario
Solid all brick bungalow in high demand Brooklin with 8 car parking on a 90x200 foot level lot. Walking distance to shopping and schools. This property is located on a intensification corridor, zoning will allow for street block townhouses, apartments and other forms of multiple dwellings for future investors, developers, or just enjoy as your residential home in beautiful Brooklin. Property is zoned for residential - Medium Density!! Freshly Painted, Newer Windows, Newer Flooring, Newer Shingles, Furnace 2017 with Enercare $104.00/Month and Hot water tank 2017 - $ 41.36/Month, Updated Washer and Dryer,(All Appliances are included) Wett Cert completed, Cleaned and ready to move right in. Book your Showing Today. See Attachments on Official Secondary Plan for Brooklin. Development Potential, Wett Cert, Sch A and Sch B (id:47564)
Right At Home Realty
650 Armour Road
Peterborough East, Ontario
Client RemarksCharming 4-Bedroom Century Home in the Heart of Peterborough. Welcome to 650 Armour Rd., a beautifully updated century home that blends historic charm with modern conveniences. This inviting 4-bedroom, 2-bathroom residence is situated on a spacious lot, offering ample room for outdoor activities, gardening, and relaxation. Located just minutes from downtown Peterborough, this home is perfect for families or anyone looking to enjoy a vibrant community close to schools, shops, and restaurants.Step inside to find freshly updated interiors featuring new flooring throughout, bright and airy rooms, and large windows that fill the space with natural light. The main floor offers a cozy living room and separate dining area, perfect for entertaining guests or enjoying family dinners. The kitchen, with its warm cabinetry and classic design, provides plenty of storage and functionality for everyday living.Upstairs, you'll find four generously sized bedrooms, each with its own unique charm and abundant natural light. The unfinished basement provides an excellent opportunity for customization, whether you're looking to create additional living space, a home gym, or extra storage.Outside, the large backyard offers endless potential for outdoor entertaining, gardening, or simply relaxing in your own private oasis. The brick exterior adds timeless curb appeal, and the covered front porch is the perfect spot to enjoy your morning coffee or unwind after a busy day.With a prime location close to parks, schools, and all that Peterborough has to offer, this home is a true gem. Don't miss your chance to own a piece of Peterborough's history with all the modern updates you've been looking for! **EXTRAS** Close to Parks, Paths, restaurants, schools and transit (id:47564)
Exp Realty
A & B - 10 Lehtinen Crescent
Belleville, Ontario
A side-by-side duplex in Belleville's highly sought-after Potters Creek community - Welcome to 10 Lehtinen Crescent. An investment property, move in ready for you, or a combination of both; this meticulously maintained property offers impressive versatility and upscale finishes throughout. Each unit features 9-foot ceilings on the main floor, stunning quartz countertops in the kitchens & all bathrooms, and beautiful maple cabinetry. Both main floor bathrooms are complete with tile & glass showers, and luxury vinyl plank flooring flows seamlessly throughout each home, offering style and durability for everyday living. Thoughtfully designed for comfort and privacy, each unit includes independent ductless air conditioning, radiant in-floor heating on the lower level, and upper-level radiators. A soundproof barrier separates the two units for enhanced peace and quiet. Both homes also offer their own private wood deck with a dividing privacy wall, perfect for outdoor relaxation.Additional highlights include oversized kitchen islands, a walk-in pantry in 10A, stylish backsplashes, upgraded trim packages, and laundry conveniently located near the bedrooms. Ample pot lights and large windows ensure bright, welcoming living spaces.Situated in a prime location close to parks, the 401, and Trenton military base, and complete with a triple-wide paved driveway, this property is a rare opportunity to enjoy luxury, flexibility, and long-term value in an exceptional neighbourhood. (id:47564)
RE/MAX Quinte Ltd.
Lot 19 Conc 5 Nelson Road
Otonabee-South Monaghan, Ontario
Located in the rolling hills of Keene, this exceptional 0.829-acre rural building lot offers 231 feet of frontage and 185 feet of depth on a quiet, secluded country road. Road access is completed, a well is installed, and an armour stone retaining wall secures the future building site. Much of the groundwork is done. The seller has building drawings available and has been working with the local building inspector to finalize plans. Entrance permit is paid and Health Department fees for septic installation have been paid. Enjoy peaceful country living in a pastoral setting with open views of surrounding farmland. Just minutes to Indian River, close to access points for the Trans Canada Trail, ideal for hiking and biking and a short drive to Peterborough, this lot offers the perfect blend of privacy, recreation, and convenience. A rare opportunity to build your dream home in a scenic, sought-after rural setting. (id:47564)
RE/MAX Jazz Inc.
2513 - 2550 Simcoe Street N
Oshawa, Ontario
Welcome to the sub-penthouse at U.C. Tower 1 in Oshawa. This stunning one-bedroom plus den suite offers modern living with breathtaking views from a spacious full-sized balcony, along with an additional Juliette balcony in the bedroom, allowing for plenty of natural light and fresh air. Featuring 8.5-foot ceilings and durable wide plank laminate flooring throughout, this bright and airy unit boasts a sleek modern kitchen complete with quartz countertops, a tile backsplash, stainless steel appliances, a built-in stovetop, microwave, and a panelled dishwasher for a seamless design. The living area is open and inviting, with a walk-out to the private balcony, perfect for enjoying morning coffee or unwinding with panoramic city views. The primary bedroom is a serene retreat with floor-to-ceiling windows and ample closet space. The den is an ideal flex space, perfect for a home office, guest room, or study nook. This unit includes the convenience of in-suite laundry with a stacked washer and dryer. Freshly painted, this suite is move-in ready. Building amenities include a fully equipped fitness centre, stylish lounge and co-working spaces, games and entertainment rooms, a party room and event space, and a secure parcel and mail delivery area. The building also offers 24/7 security and concierge service. Located in a prime Oshawa neighbourhood, this condo is steps from Durham College and Ontario Tech University, as well as transit, shopping, restaurants, and major highways. Whether you are a first-time buyer, investor, or downsizer, this unit offers exceptional value in a sought-after location. Don't miss this opportunity to own a beautiful suite in one of Oshawa's most desirable condominiums. (id:47564)
Coldwell Banker - R.m.r. Real Estate
86 Lindsay Street S
Kawartha Lakes, Ontario
Calling All Investors! Definitely Worth A Look At This Fully Tenanted Duplex. Main Floor Has 2 Bedroom Unit. 2nd Floor Has 2 Bedroom Unit as well. Parking At The Rear For Tenants. Conveniently Located To All Amenities & Downtown (id:47564)
Royal LePage Kawartha Lakes Realty Inc.
13 Markland Avenue
Prince Edward County, Ontario
For Sale. Stunning Brand-New End Unit Townhouse in Picton, Ontario! Discover your dream home in this exquisite end unit townhouse, perfectly situated on a desirable corner lot in the heart of Picton. This modern residence offers the ideal blend of comfort and convenience, just moments away from local amenities, the community arena, and an abundance of renowned wineries. PROPERTY FEATURES: Spacious living with 3 bedrooms and 3 baths totalling approx. 1500 sqft of beautifully designed living space and featuring an open concept layout that seamlessly connects the living and dining rooms. GOURMET KITCHEN: Enjoy cooking in a sleek modern white kitchen equipped with a center island, ideal for casual dining and entertaining. Step out onto the 2nd level balcony off the eating area for a breath of fresh air. COMFORTABLE BEDROOMS: The third level boasts three generously sized bedrooms, including a luxurious primary suite complete with double closets and a private 3-piece ensuite bathroom. MODERN AMENITIES: Stay comfortable year-round with a forced air gas furnace, central air conditioning, and an HRV air exchanger for optimal air quality. CONVENIENT PARKING: Benefit from an attached single-car garage with inside entry and a paved driveway providing parking for two additional vehicles. MAINTENANCE FREE LIVING: The exterior is clad in durable, maintenance-free vinyl siding, architectural shingles & double-glazed windows ensuring you have more time to enjoy your beautiful new home. PRIVACY AND SPACE: Relax on your oversized corner lot with no neighbors on the west side, offering a sense of tranquility and privacy. Don't miss your chance to own this exceptional townhouse in Picton, where modern living meets the charm of small-town life. Schedule your viewing today and experience all that this remarkable property has to offer! (id:47564)
Royal LePage Proalliance Realty
528 Worden Street
Cobourg, Ontario
Built in 2024, this stunning end-unit townhouse offers nearly 2,000 sq. ft. of modern living space and feels just like a semi-detached home. With 4 spacious bedroomsall located on the second floorand a primary bedroom featuring its own ensuite, this home is ideal for families. The second-floor laundry room adds everyday convenience, keeping chores simple and accessible on the same level as all bedrooms. The main floor boasts an open-concept layout with a bright living, dining, and kitchen area, complete with stainless steel appliances, plenty of cabinet storage, and large windows that flood the space with natural light. A dedicated den/office on the main floor makes working from home easy, while a convenient powder room adds functionality. Step out from the living room into a lush green backyard, perfect for relaxing or entertaining. Additional highlights include central air conditioning, an unfinished basement for all your storage needs, and a cleverly placed man door in the garage with direct access to the backyard. Located just minutes from Highway 401, you're also close to all the amenities the town has to offerand dont forget the beautiful Cobourg Beach, just a short drive away! Make this space yours. (id:47564)
Our Neighbourhood Realty Inc.
Bsmt - 850 Bennett Court
Oshawa, Ontario
Charming 2-Bedroom Basement Unit Available for Lease in the Pinecrest Neighborhood! This beautifully updated above-grade basement unit offers a spacious and inviting living space. It features two well-sized bedrooms with plenty of natural light from the large windows. The bathroom has been newly renovated, featuring a custom tile shower with glass doors for a modern touch. Enjoy the privacy of a self-contained unit with a separate entrance and the convenience of an onsite washer and dryer. Additionally, one parking spot is included for your convenience. Don't miss out on this fantastic opportunity in a sought-after neighborhood, close to schools, walking trails, shopping centers and much more! **EXTRAS** Monthly Utilities (approx. amount) 40/60% split with the above unit. No pets and no smoking. ** This is a linked property.** (id:47564)
Keller Williams Energy Real Estate
23 Crews Crescent
Quinte West, Ontario
Newer build, 2 storey, located in one of Quinte West's most desirable newer subdivisions. 4 bdrms, 3 baths. Over 2500 sq ft above grade. Immaculate hardwood flooring through the main level & hardwood staircase leading up to the 2nd level. Open concept kitchen features quartz countertops, white cabinetry. Primary room features large walk-in closet & full ensuite. 2nd floor laundry makes things much easier. (id:47564)
Homelife Superior Realty Inc.
92 Meagan Lane
Quinte West, Ontario
Welcome to this charming open-concept bungalow located in a highly desirable neighbourhood of Frankford! This home features 2 spacious bedrooms, including a primary suite with a 4-piece ensuite, and an additional 4-piece main bath for guests. The bright and airy main floor offers convenient laundry access and a large, inviting entrance way. Enjoy your backyard as you step out onto the deck - perfect for relaxing or entertaining. The unfinished basement offers endless potential for future development and is roughed in for another bathroom. Ideally situated close to golf, the military base, church, and easy access to Hwy 401. A must-see opportunity! (id:47564)
Royal LePage Proalliance Realty
12 Parkway (Lower) Avenue
Kawartha Lakes, Ontario
Large open concept 1 bedroom apartment located in Lindsay's sought after North Ward. 1 parking space, separate entrance, large full kitchen with private laundry for the unit, air conditioning and gas fireplace. Very bright apartment for a lower unit. No smoking, 1 year lease. Employment verification, credit report, rental application and references needed (id:47564)
RE/MAX All-Stars Realty Inc.
Garage #3 - 19 Hampton Lane
Selwyn, Ontario
Large Insulated Single Car Garage (12 Ft x 27 Ft.). Unit #3, In A 16 Unit Garage Building In The Lilacs Community. Electric Garage Remote Access With 2 Remotes & Exterior Access Pad. The Garage Has Its Own Separately Metered Hydro Panel. High Qualitiy Finishes Including Metal Interior Walls & Ceiling. PLEASE NOTE: This Property Is Only Available To Owners Of Homes In The Lilacs Community (id:47564)
Land & Gate Real Estate Inc.
207 - 19 Hampton Lane
Selwyn, Ontario
Stunning 1 Bedroom Corner Unit With Spectacular Views Of The Surrouunding Forest & Sunsets Located In The Desirable Lilacs Community. 1035 Square Feet Condo With A Huge 20 Foot Balcony. High End Finishes From Top To Bottom With An Open Concept Layout Filled With Natural Light, High 9' Ceilings, Hardwood Floors Throughout & Lots Of Storage. Modern Kitchen With Pot Lights, Crown Moulding, Breakfast Bar, Quartz Counters & Backsplash. Combined Living / Dining Room Features Gas Fireplace, Built-In Cabinets, Crown Moulding & Walkout To The Huge Balcony With A Serene View Of The Forest. Generous Sized Primary Bedroom. 3 Piece Washroom With Walk-in Shower. Massive Storage Locker #2 (191 Sq Ft) In The Basement Accessed By The Elevator. Condo Fees Monthly Are $495.83. One Outdoor Parking Space #13 Is Included. Large Single Car Garage (12 Ft x 27 Ft) Can Be Purchased At An Additional Charge (MLS X12111937). Outdoor Enthusiast Will Enjoy Kilometres Of Scenic Walking Trails Right Outside Your Door. Walk The Loop Pass Forested Areas & Local Farms. Extend Your Walk Into Lakefield To Explore The Downtown Area Or Walk Along The Riverside. Journey On From Lakefield On The Rotary Trail To Peterborough & Beyond. Golfing, Swimming, Boating, Fishing, & So Much More All Near By. The Charming Lakefield Community Offers A Variety Of Dining, Shopping, Seasonal Farmers Markets, A Reputable Butcher, Gourmet Food Shops, 24 Hour Grocery Store, Beer / Liquor Stores, A Service Canada Office, Urgent Care Medical Facility & Tim Hortons. All Within Walking Distance Of The Lilacs Community! (id:47564)
Land & Gate Real Estate Inc.
87 Summer Breeze Drive
Prince Edward County, Ontario
Welcome to Young's Cove, County side living w/city facilities! This open concept 3 bedroom, 3 bath, 1559 sq ft (as per MPAC) built in 2019 situated on .423 aces. This new subdivision offers homeowners the benefits of being in the country yet still being close to all shops, wineries, parks, schools, Weller's Bay, Millennium Trail, Barcovan Golf and Country Club and 401 for an easy commute. Walk in the large foyer and you are greeted by an open concept kitchen with granite counters, stainless appliances and breakfast bar. The bright and spacious living room with hardwood floors, gas fireplace, lovely picture window overlooks the eating area. There is a garage entrance to the house as well as a main floor laundry with additional garage access. (id:47564)
Land & Gate Real Estate Inc.
214b Centre Road
Hastings Highlands, Ontario
Lakeside living starts hereon a generous, tree-lined lot with direct waterfront access and all the charm of cottage country. This updated 3-bedroom plus loft cottage offers the perfect balance of comfort, functionality, and outdoor lifestyle. Set on a large lot surrounded by whispering pines, there's plenty of space to spread out, play, and soak up nature in every direction. With a sandy, wade-in shoreline just steps away, it's easy to spend the day swimming, paddling, or simply enjoying the water at your own pace. Inside, the cottage is warm and welcoming, with a bright kitchen featuring a moveable island for easy meal prep or casual dining. The mudroom entrance keeps the main living spaces organized and practical, with room for storing all your cottage gear. It also has a bar area perfect for entertaining family and friends. Whether you're out on the lake or gathered around the firepit, this property makes it easy to settle into a slower pace. There's even a rustic outhouse on-site that adds a touch of character and nods to classic cottage tradition. For those looking to offset ownership costs, this property has proven rental potential, with past peak-season bookings at $2,500 per week and strong guest reviews. A 2014 Bayliner 170BR with a 90HP engine is also available for purchase, giving you even more ways to enjoy your time on the water. A true lakeside retreat comfortable, well-equipped, and ready for your next chapter. (id:47564)
RE/MAX Rouge River Realty Ltd.
73 Cleminson Street
Prince Edward County, Ontario
Unlock the potential of this well-maintained, purpose-built 17-year-old commercial building, ideally located just minutes from the heart of Wellington and bordering the scenic Millennium Trail. Currently operating as a successful automotive repair facility, this versatile property offers a rare combination of functionality, location, and development potential. Property Features: Robust Infrastructure: Equipped with plenty of on-site hydro and 3-phase power available at the road perfect for industrial or high-power applications. Spacious & Efficient Design: Boasting 18-foot ceilings, one oversized 16x14 overhead door, and four 10x12 doors for easy vehicle access and workflow optimization. Comfort & Utility: Includes two 2-piece washrooms, a professional office space, and a welcoming reception area to serve both staff and clients. Heated & Insulated: Featuring insulated flooring and efficient propane heat for year-round comfort. Expansive Lot: Situated on a full 1-acre parcel with well and septic, offering ample paved parking and room to expand or redevelop. Strategic Location: Nestled on the northern edge of the popular Millennium Trail with excellent visibility and surrounded by emerging developments making this an ideal hub for business growth or future transformation. Whether you're an investor looking for a high-potential property, or an entrepreneur seeking a ready-to-go facility with room to grow, this listing offers endless possibilities. Development and business potential abound don't miss this opportunity to secure a prime piece of Wellingtons commercial landscape. Come and see it today, fall in love, and you too, can call the County Home! (id:47564)
Keller Williams Energy Real Estate
49 Hill Road
Quinte West, Ontario
Welcome to this cozy 2-bedroom, 1-bathroom brick bungalow brimming with character and potential! Nestled on a generous lot with a peaceful creek running along the side, this home offers a rare opportunity to own a slice of nature in town. Inside, you'll find original features that reflect the home's vintage charm such as classic trim, and an inviting layout . The unfinished basement provides ample storage space and the possibility to expand or customize to your needs. Let your imagination soar with this the perfect canvas for a creative buyer or first-time homeowner to add a touch of their own. Whether you're dreaming of a little more space or the opportunity to dive into home ownership, located minutes from CFB Trenton, and Highway 401 the location and lot size make this property a must-see. (id:47564)
Royal Heritage Realty Ltd.
244 Oshawa Boulevard
Oshawa, Ontario
Welcome to Oshawa Blvd! Arrive to a Fantastic Wide Verandah Spanning the Width of the Home, then Enter to a Charming Lovingly Maintained Property Offering the Perfect Blend of Classic Character and Modern Updates! Light and Bright, the Main Floor Features Living/Dining Area with Fireplace and Large Picture Window, a Private Office or 5th Bedroom Overlooking the Back Yard Oasis, Stylish Kitchen with Plenty of Storage, Tons of Counter Space and Cupboards, a Pantry, and Finally, a Glass Walk Out to Family Sized Deck with Pergola, Overlooking the Inviting Heated Inground Pool, Perfect for Summer Entertaining, Relaxing Weekends, and Creating Lasting Memories! The Exterior Space Also Includes, a Huge Separate Play or Pet Area that's Fully Enclosed and Houses a Garden Shed for Your Convenience! Upstairs Discover a Generous Primary Suite with Three Separate Double Closets and a Skylight! Two Additional Bedrooms on this Level, all with Double Closets and Ceiling Fixtures! Lower Level Enjoys a Separate Entrance and Features a Great Room, Bedroom, Eating Area and Gorgeous Four Piece Bath, Perfect for Parents - Older Kids a Guest Suite or Just More Family Space to Enjoy Games and Movies! Located Close to Parks, Schools, Shopping and Transit, Just Too Many Amenities to List! Whatever You're Looking for, this Home is Ideal for Families, Couples, First Time Buyers; Anybody Looking to Enjoy a Vibrant Community Lifestyle! If You Have Time to See Just One Home Today, Ask Your Agent to Make it a Winner, Book Your Viewing for 244 Oshawa Blvd North Today! (id:47564)
Right At Home Realty
103 Wall Street
Quinte West, Ontario
Welcome to 103 Wall Street. This 3 bedroom, 1 bath bungalow is a perfect starter home, tucked away on a quiet dead-end street. The functional layout offers a cozy living room which is just off the kitchen. The Kitchen features newer countertops. The 3rd bedroom is currently used as a den has garden doors(both open) to a deck and fenced yard. Primary bedroom is a good size with room for a king bed. There is convenient main level laundry and lots of storage. Hot water tank is new in 2024. With its peaceful location and practical updates, this home is great for first-time buyers looking to get into the market. Location is close to downtown, public school and 401. (id:47564)
Royal LePage Proalliance Realty
1267 South Shore Road
Greater Napanee, Ontario
Have you dreamt of owning your own fishing lodge? Well let us make your dream a reality and Welcome to an incredible opportunity to own Blakewood Lodge on Hay Bay! This Bay is known for its excellent fishing, swimming and boating. The main house shows beautifully with its roomy master bedroom with electric fireplace, oversized ensuite and main floor laundry. Another bedroom, full bath, office/den and open concept main living areas with windows allowing in the most exceptional views of the Bay. Woodstove in living room with a beautiful stone hearth. Oversized deck with gazebo to capture in breathtaking sunsets or sit along side the very spacious dock. This property has 8 cabins with a kitchenette and 2 sets of bunk beds, and a 3 bedroom cottage with bathroom, living room, kitchen, and eating area, along with another cottage with an outhouse, kitchenette with walkout to a covered deck, and 2 bunk beds. Lower level of main house is a workshop area under house and attached area with his and hers showers and bathrooms. Great firepit area with lots of seating. Convenient fish cleaning hut by dock. This property has it all. Beautiful 330 feet of shoreline, extra income if you decided to semi retire but want to stay active and lots of room for family to stay!!! (id:47564)
Century 21 All-Pro Realty (1993) Ltd.
362 Schriver Road
Quinte West, Ontario
Is your big family looking for their forever home in the country? This 5 bed 1.5 bath, walkout home with a heated, oversized garage on an over .6 acre lot in the Murray School District hits the mark for any family - at a great value! With the number of bedrooms, distance to amenities, lot size and lots of spots to hang out and enjoy pastimes, everyone will Feel at Home in this great family home. Great main floor layout is perfect for family time. Bright living room with picture window and propane fireplace connects to the big family kitchen with stainless steel appliances and plenty of space for everyone to have a seat at the dinner table. Half bath off the garage entrance perfect for washing up after outside adventures and tinkering in the garage. 3 upper level bedrooms include an ample primary bedroom with ensuite privilege to the oversized 5pc family bath with linen storage. Great for families with small kids. Finished walk-out basement offers cosy rec room with pellet stove, laundry area and 2 additional bedrooms. Walk-out to the side yard patio and enjoy an ideal spot for a private hot tub. Big, sunny back deck with a clothesline opens to the generous yard, with mature trees and plenty of space to roam and play. Oversized double garage with propane heater is the perfect space for woodworking hobbies or project vehicles. Wide, extended driveway ideal for parking recreational vehicles or boats in the off season.Important updates include side yard retaining wall 2021, walk-out patio 2020, furnace 2018, new breaker panel 2016, new septic in 2011, 25 year shingles 2010, blown in insulation, and bay window, patio door, front door and bathroom windows 2013. Surrounded by peaceful rural properties in a family friendly are and located only minutes to the 401 and west end Trenton, your family is sure to Feel At Home here on Schriver Road. (id:47564)
Royal LePage Proalliance Realty


