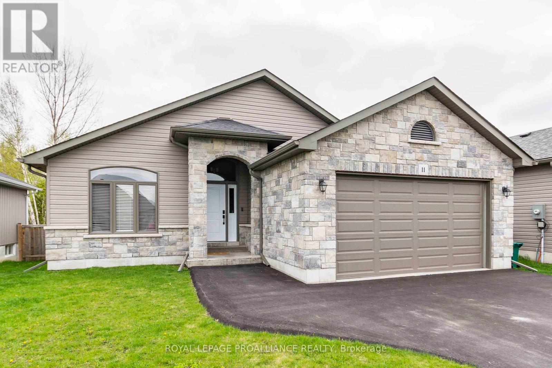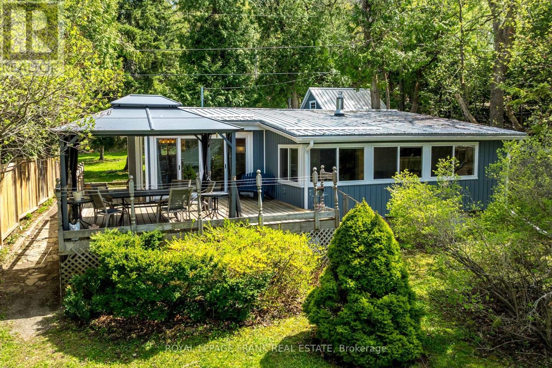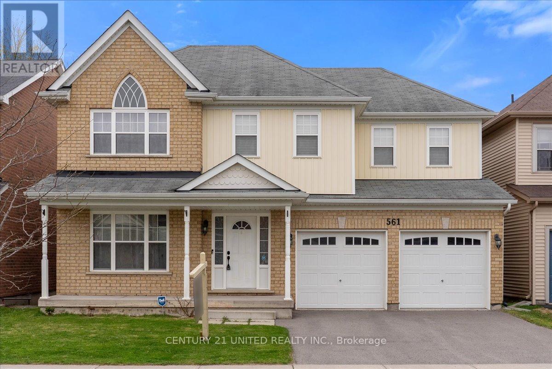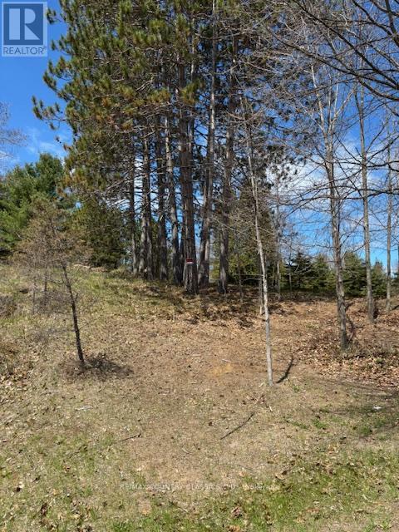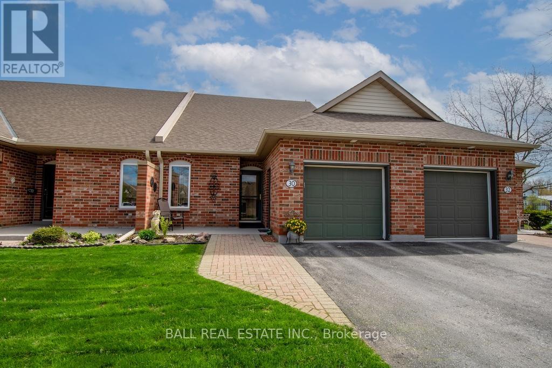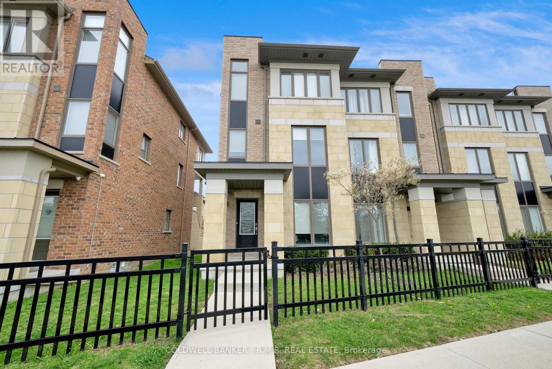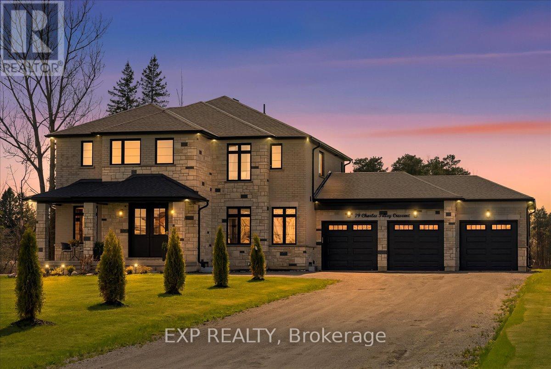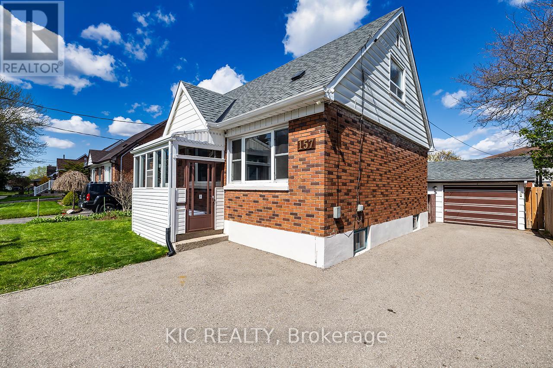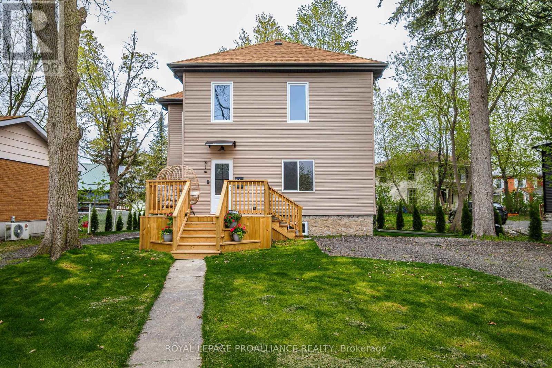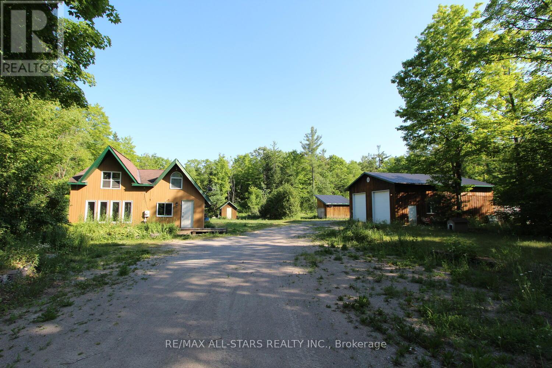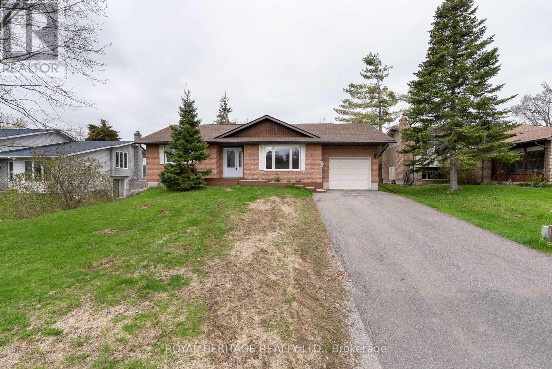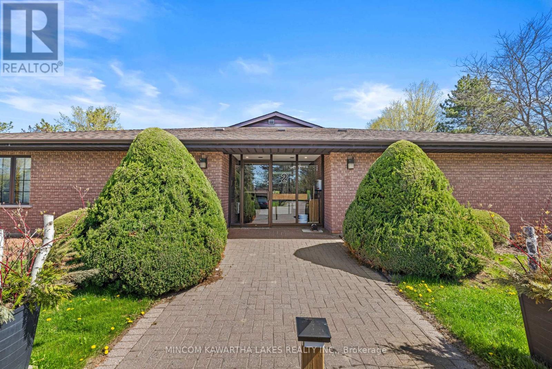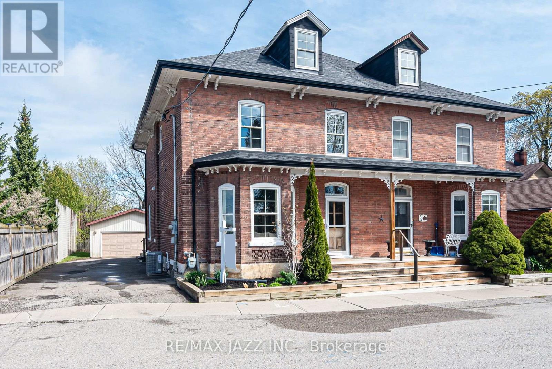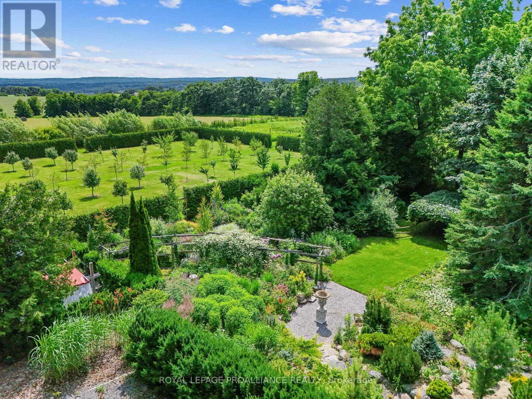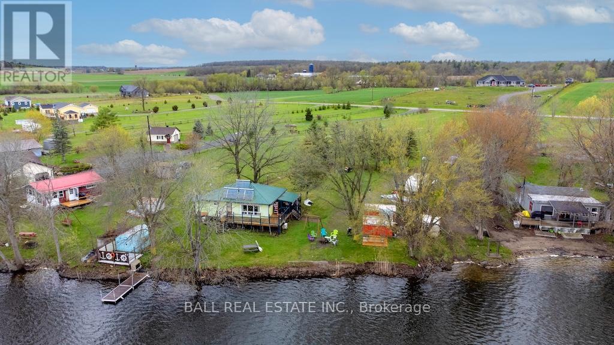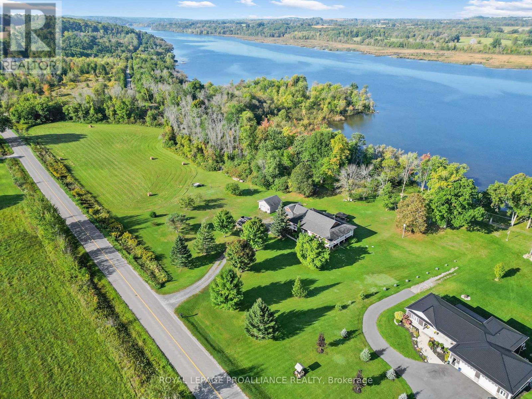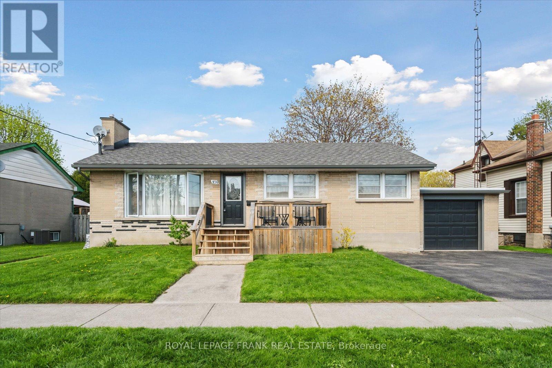 Karla Knows Quinte!
Karla Knows Quinte!11 Brookfield Crescent
Quinte West, Ontario
Spacious 5 bedroom home on a cul-de-sac in the popular Brookshire Meadows subdivision! Over 1500 square feet on the main floor, fully finished up and down with 3 bdrms on one level, main floor laundry/mudroom off garage, open concept living. Bright kitchen with accent island, overhang for bar stools, cabinets with crown moulding, backsplash, corner step-in pantry. Large primary suite with plenty of room for king bed, walk-in closet, private ensuite. Lower level complete with rec room, two bedrooms (one with huge walk-in closet) and 3rd bathroom. Other popular features include wrought iron railing, dining/flex room with large west facing window could be a great home office! Economical forced air gas, central air, HRV for healthy living. Exterior complete with a fully fenced rear yard, deck, paved driveway easily fits 4 cars, attached double car garage with inside entry. Stones throw from 5 acre parking within subdivision, 5 minutes to 401, shopping, and schools. 10 mins to CFB Trenton/YMCA/Golf/Marina/Golf and Prince Edward County for wineries and beaches! Check out the full video walk through! (id:47564)
Royal LePage Proalliance Realty
18 - 1579 Anstruther Lake Road
North Kawartha, Ontario
The Landing on Anstruther Lake 4-Season Waterfront Condo Living in the Heart of Kawartha Highlands! Welcome to Condo #18 at The Landing, where year-round lakeside living blends seamlessly with the comfort and convenience of condo ownership all set within the breathtaking natural beauty of Kawartha Highlands Signature Park. This fully finished 2-bedroom, 2.5-bathroom townhome is move-in ready and designed for easy, carefree living. From the moment you step inside, you'll appreciate the attention to detail from the newly updated kitchen and freshly painted walls to the upgraded interior doors, trim, and brand-new carpet in the bedrooms. The lower level features a bright and welcoming recreation room, along with a laundry area, offering extra space for family, guests, or relaxing after a day on the lake. Step outside and enjoy nearly four acres of beautifully landscaped property that's all part of the community. Your personal boat slip makes lake access effortless, while the sandy beach area invites you to soak up the sun and swim in the pristine waters of Anstruther Lake. There's a screened-in gazebo for quiet afternoons, and dedicated storage for your kayak or paddleboard when you're not out exploring. You'll also find a convenient boat launch, horseshoe pits for a bit of friendly competition, and even unlimited internet so you can stay connected when you need to. With a dedicated storage unit, maintenance-free living, and access to a wide range of recreational amenities, Condo #18 at The Landing is the perfect solution for those seeking all the joys of cottage life without any of the hassle. (id:47564)
Bowes & Cocks Limited
8 Daisy Trail
Kawartha Lakes, Ontario
Rare offering 4 Season Cottage/Home with direct view of Sturgeon Lake, on a large 0.41 Acre lot. Conveniently located in the community of Cedar Glen Road midway between Lindsay and Bobcaygeon. This property is set back off of Cedar Glen Road on Daisy Lane which is situated such that you have open lake views of Sturgeon Lake. The easement protects this view, and the dock is on municipally owned waterfront directly across the road. The lease was paid for 5 years in the fall of 2023 ($150 per year) Excellent waterfront offering hard bottom, dive off the dock deep perfect sunset exposure. The 3 bedroom cottage also comes with a detached office/bunkie, and another building which back in the day "housed the teenagers!" Great Family compound with the cottage/home featuring vaulted ceilings open concept close to 1,100 sq. ft. of living area, walk out to the deck and gazebo to enjoy the summer breeze. Metal roof 2019, all new windows and doors 2021, vinyl siding, eaves, fascia and soffits 2021, new bunkie/office 2021, generator 2022, sump pump 2022 with new fridge, stove, washer and dryer 2023/2024. Heating is provided by a propane stove supplemented by baseboards. (id:47564)
Royal LePage Frank Real Estate
Pt Lt 5 Percy Boom Road
Trent Hills, Ontario
1/2 acre, level, cleared and approved building lot on the west side of Percy Boom Rd in Campbellford. Open field behind so no homes to be built in the back. 21 km north of the 401 for an easy commute. Located between 584 & 604, corner stakes are marked with survey tape, culvert and laneway are in place and Municipal water is available at the road. In an area of nice homes on school bus route with garbage/recycle collection and is municipally maintained. Survey is available. Minutes to town, golf courses and Trent River is across the road. Boat launch just south on Jakes Rd. Please book or have your realtor book a showing prior to visiting the property. (id:47564)
Realty Executives Associates Ltd.
1202 - 55 Clarington Boulevard
Clarington, Ontario
Experience Elevated Living in This Stunning Southwest-Facing Penthouse! Discover breathtaking views from this beautifully designed 2-bedroom, 2-bathroom penthouse that effortlessly blends modern comfort with everyday convenience. Bathed in natural light, the spacious open concept layout features expansive windows, stylish laminate flooring throughout, and a functional design ideal for professionals, small families, or downsizers alike. The contemporary kitchen is equipped with sleek stainless steel appliances and flows seamlessly into the generous living and dining area perfect for entertaining or simply unwinding. Step out onto your private balcony to take in the serene southwest vistas of the lake. Located just steps from the GO Bus stop and minutes to Highway 401, you'll enjoy quick access to shopping plazas, grocery stores, dining, parks, and top-rated schools. This penthouse also includes a privately owned parking space for added ease. Enjoy premium building amenities such as a fully equipped gym, party room, and media room. Don't miss the opportunity to live in a penthouse that combines style, convenience, and unbeatable views. Schedule your private tour today and elevate your lifestyle. (id:47564)
Coldwell Banker - R.m.r. Real Estate
561 Grange Way
Peterborough North, Ontario
Discover this spacious 2-storey Mason home in a sought-after North End neighborhood, offering convenience, comfort for a growing family along with the ability to add your own personal touch. With 2,255 sq. ft. of living space above grade, this home features four generously sized bedrooms upstairs and laundry. The master bedroom features an en-suite, office nook and walk-in closet. Main level has an open-concept kitchen with updated appliances, living room area with large window filled with natural light and overlook serene green space. Basement is unfinished and has a walkout, ready for your personal touch. Step outside to enjoy the peaceful backyard, perfect for relaxation along with ample parking in your double wide, paved driveway with a 2-car attached garage! (id:47564)
Century 21 United Realty Inc.
93 Beatrice Street W
Oshawa, Ontario
Beautiful 3-Bedroom Main Floor Unit Of A Legal Duplex. Fabulous North Oshawa Location Close To All Amenities: Schools, Parks, Shopping And Bus Routes. 3 Full Bedrooms And 1 Full 4 Piece Bath, Large Living/Dining Room. This Perfect Unit Was Recently Renovated With All New Laminate Flooring And Its Own Separate Laundry And Private Parking. Large Bright Kitchen With Quartz Counters And So Much More. Move In Ready! Available June 1st. Hydro is extra. Landlord requests AAA tenants with employment record, full equifax credit report and pay stubs with rental application. Non smokers and no pets are preferred. (id:47564)
RE/MAX Jazz Inc.
26686 Highway 62 S
Bancroft, Ontario
Building lot just minutes from town on Highway 62 South, property a slight elevation with a view of Tait Lake across the road. Drilled well installed in 2019. Drivway in and hydro at lot line. Public access to L'Amable Lake just down the road. Property is flagged to the left of the driveway. Lot is zoned R2. Seller/Brokerage holds no liability for persons walking through the property accompanied or unaccompanied. (id:47564)
RE/MAX Country Classics Ltd.
164 Arnott Drive
Selwyn, Ontario
Welcome to this exceptional custom built level entry bungalow located in a serene county setting with breathtaking views and deeded access to Chemong Lake. A spacious landscaped property blends comfort, luxury and outdoor living. This home features on the main level a bight gourmet kitchen with granite countertops, an island and stainless-steel appliances. The great room has vaulted ceiling, built in shelving and hickory hardwood flooring throughout, gas fire place and a walkout to Trex deck. The primary bedroom has a 4pc ensuite, soaker tub and shower. the office/den/bedroom has 3pc bath and shower. Main floor laundry with access to an oversized insulated double garage. The lower level boasts a spacious family room, gas fireplace and walk out to stone patio. 3pc bath and shower, additional 3 bedrooms for company. A newer outside pavilion for entertaining and enjoying the amazing views. Deeded water access including boat launch and a dock. Perfect for boating through Trent Severn waterways, excellent fishing. A fabulous community to raise a family in. Close to all amenities, sport complex for all activities in the hamlet of Ennismore. Golf courses nearby, tennis court, pickle ball court, curling rink and baseball diamond. Minutes to Bridgenorth, 15 minutes to the Peterborough hospital and easy access to the 115 and 407 for commuters. This home shows to perfection and pride of ownership. A pleasure to show. Just move in and enjoy the lifestyle of lakeside living at its finest. (id:47564)
Ball Real Estate Inc.
30 Charles Court
Smith-Ennismore-Lakefield, Ontario
Location! Location! Welcome to the Village of Lakefield, where convenience meets comfort. This level-entry condo is perfectly situated within walking distance to all the essential amenities, shopping, restaurants, post office, churches, curling club, and the Legion. Enjoy a bright, open-concept layout featuring, an upgraded kitchen that flows into the dining room and living areas. A spacious primary bedroom, a second bedroom or den, 4-piece main bathroom and 2 piece powder room. Extra large patio for outdoor relaxation and an attached one-car garage for convenience and security. Located near scenic walking trails, this home is ideal for downsizers, retirees, or anyone looking for low-maintenance living in a vibrant, walkable community. (id:47564)
Ball Real Estate Inc.
87 Bernard Long Road
Quinte West, Ontario
This Charming 4 bed 1.5 bath home in a tranquil country setting is perfect for those seeking privacy and space. The property features 2 garages plus a small drive under garage designed to safely store your lawnmower and the sort. The main garage offers ample room for a hoist, making it ideal for auto projects, while the second garage provides a fantastic space for hobbies and creative pursuits. The outdoor area is enhanced by two spacious sheds, allowing for extra storage or workshop space. Enjoy the peaceful countryside lifestyle while having the convenience and functionality of living on the outskirts of town. This home is perfect for DIY enthusiasts, car lovers, or anyone looking to embrace a rural lifestyle with plenty of room for activities. Don't miss out on this unique property! Only 6 mins to Trenton or Frankford and 12 mins to CFB Trenton. (id:47564)
Exit Realty Group
83 - 15 Shawfield Way
Whitby, Ontario
Modern Luxury Meets Everyday Convenience 15 Shawfield Way, Whitby Step into stylish, low-maintenance living at this stunning end-unit townhouse in the heart of Whitby! Perfectly positioned just steps from shopping, public transit, the community centre, the beautiful Vanier Park, and minutes from Highways 401, 407, and 418, this home offers exceptional convenience in a vibrant, family-friendly neighborhood. Plus, Tesla Superchargers are right across the street ideal for electric vehicle owners. Inside, you'll be welcomed by a bright, open-concept layout filled with natural light, thanks to upgraded corner windows that enhance the airy ambiance. The upgraded kitchen is a true centre piece, featuring quartz countertops, stainless steel appliances, sleek modern finishes, and generous cabinetry ideal for both everyday living and entertaining. Enjoy three spacious bedrooms and three stylish bathrooms, including a primary suite with a private 3-piece ensuite. High ceilings and a smartly designed floor plan add to the feeling of space and flow throughout the home. Additional highlights include: Direct garage access for convenience and security A private enclosed front porch perfect for morning coffee or evening wind-downs. Google Home smart locks on both entry doors and pin-pad garage access for peace of mind. Energy-efficient upgrades to help keep utility costs low Beautiful high-end finishes throughout completely move-in ready! Don't miss your chance to own this beautifully upgraded, ideally located home. Book your private showing today and discover everything 15 Shawfield Way has to offer! A monthly POTL fee of $235.79 includes snow removal and maintenance of common elements. Please note: exterior maintenance is the owner's responsibility. (id:47564)
Coldwell Banker - R.m.r. Real Estate
171 County Road 29 Road
Prince Edward County, Ontario
Seize the opportunity to own this versatile commercial property located at 171 Mill Street, Consecon, in the heart of beautiful Prince Edward County. This prime property is currently operating as a cozy cafe, drawing in locals and tourists alike with its charm and welcoming atmosphere. The 800 square foot building, situated on a spacious lot with local commercial zoning, offers endless possibilities for your next business venture. The property also boasts a generous parking area, ensuring convenience for your customers and setting the stage for high traffic and easy accessibility. One of the standout features of this property is its potential for expansion. The ample outdoor space provides a perfect setting for outdoor seating, creating an ideal spot for guests to relax and enjoy the picturesque surroundings of Prince Edward County. Additionally, there is an exciting opportunity to redevelop the property, add mixed commercial uses and expand the opportunity. Prince Edward County is renowned for its vibrant community, beautiful landscapes, and thriving tourism industry. Owning a property in this sought-after location means tapping into a market of both locals and visitors who are drawn to the area's unique charm and attractions. Come and see it today, and you too can call the County Home. (id:47564)
Keller Williams Energy Real Estate
12 - 1026 Merrill Road
Alnwick/haldimand, Ontario
Nestled on the south shore of Rice Lake, this exceptional Nordic-inspired resort offers a rare turnkey investment opportunity. Recognized as the finest resort on the lake, it has been meticulously designed to provide a seamless blend of luxury, comfort, and profitability. Each fully winterized cabin showcases custom kitchens and baths, high-end finishes, and elegant design, creating an inviting retreat for guests year-round. The west-facing setting offers breathtaking sunsets, while the beautifully landscaped grounds promote relaxation and wellness. With a proven track record of success, the resort commands premium nightly rates and benefits from an established, hassle-free marketing program. Fully turn key and includes literally everything needed for continued success, a 10% CAP rate is well within reach for the focused and motivated entrepreneur. Detailed buyers package available upon request. (id:47564)
RE/MAX Rouge River Realty Ltd.
20 Doxsee Avenue N
Trent Hills, Ontario
Exceptional Investment Opportunity- 6 unit multiplex in the heart of Campbellford! First time offered on the market, this all brick, purpose -built 6 plex (2008) is an outstanding opportunity for investors or those looking to start a real estate portfolio.Located in vibrant downtown campbellford, just a block from the sentic trent river and within steps to shops, dining and amenities, this well maintained building offers the perfect blend of convience and tranquility. The building features Six Rental Units: Five open concept spacious 2-Bedroom Units And One open concept spacious 3-Bedroom Unit, all thoughtfully designed with tenant comfort in mind. Each suite includes it's own ensuite storage unit ( 6.8 X 8.3) and private patio/balcony, with shared laundry facilities on site. Outside, You'll Find Ample Parking For 10 Vehicles, Ensuring Plenty Of Space For Tenants And Visitors Alike. An Added Bonus For Tenants Seeking A Peaceful Living Environment. This fully tenanted 6-unit multiplex in vibrant campbellford is a true gem! With Excellent Condition and zero vacancy history and strong income potential, it offers a turnkey, low maintenance investment in a high demand area. Don't Miss your Chance To Own this gem In The Vibrant Campbellford Community. Schedule Your Viewing Today! (id:47564)
Keller Williams Energy Real Estate
476 Smith Street
Brighton, Ontario
Situated on one of Brighton's best streets, this serene 1.9 acre property features a 4 bedroom, renovated 1.5 storey home + workshop in addition to Lake Ontario views from the front porch, living room and upper level bedrooms! With no expense spared, you will move into modern finishes, updated mechanics and functional living space throughout. Luxury vinyl plank flooring with upgraded underlay flows throughout, complementing a custom kitchen with quartz countertops and an included, stainless steel appliance package which overlooks the formal dining area. The main floor features an inviting living room with soaring ceilings, transom windows, and an electric fireplace, the convenience of a large mudroom w/ inside entry to the 2-car garage, main-floor laundry, 2pc. powder room and second living room/office or den. Fully rewrapped with expanded foam insulation, the home is efficiently heated by a propane furnace and cooled with a one-year-old central air system. Upstairs, appreciate 4 spacious bedrooms with lush carpeting, extensive closet space and a gorgeous 3pc. bathroom. The unfinished basement offers great potential for additional living space or storage. Outside, the separate insulated shop with heat and water capacity offers endless potential. A great opportunity for those seeking space, comfort, and country living. All of this is located within minutes to shopping, schools, multiple golf courses & Highway 401. 20 minutes to Prince Edward County to the wineries, breweries and millennium trail. One hour to the GTA. (id:47564)
RE/MAX Hallmark First Group Realty Ltd.
59 Church Street S
Clarington, Ontario
The Great Starter Or Downsizer! Terrific Detached 3 Bedroom Brick Bungalow In The Quaint Village Of Orono. Small Town Living With All The Amenities Of The City. Walk To Shops, Cafes, Bakery, Pharmacy & More. Surrounded By Greenspace, Crown Lands & Orono Arena. Easy Access To Hwy 115/35, 401 & 407. This Open Concept Post And Beam Boasts Cathedral Ceilings Throughout With Original Exposed Beams. Huge Front Porch & Covered Rear Deck On Large Irregular Lot. Spacious Living Area Includes Electric Fireplace, Newer Wide Plank Laminate Floors & Huge Windows. Galley Style Newer Two Tone Kitchen With Granite Counters, Stone & Glass Backsplash, Ceramic Heated Floors & Breakfast Bar All Open To The Dining Area & Main Living Area. Sloped Ceilings continue into the Bedrooms, Primary Bedroom With Double Windows & Double Closet. Two Further Nicely Sized Bedrooms For The Kids! Updated Main Bath With Modern Wood Vanity Has Loads Of Storage & Ceramic Floors. Wide Open Unspoiled Mostly Finished Basement With Separate Entrance Includes Brick Fireplace With Gas Insert, Custom Bar Area & Large Storage Room. Easily Convert The Basement To A Nanny Suite For Grandma Or Extended Family. This Home Has Multiple Heat Sourses Including Newer Efficient NATURAL GAS BOILER, Heated Kitchen Floor, Electric Fireplace On The Main Level & Gas Fireplace In The Basement....It Couldn't Be Cozier!. New Steel Roof 2024, New Exterior Side Door 2024, Newer Gas Boiler approx 3 yrs old. (id:47564)
Royal Service Real Estate Inc.
13 Catherine Crescent
Brighton, Ontario
Nestled in a quiet neighborhood in the friendly town of Brighton, this spacious and well-appointed fully fenced home is perfect for those seeking both comfort and functionality. After greeting family and friends in the bright and expansive foyer, you can enjoy their company in the cozy family room with natural gas fireplace and the kitchen that flows seamlessly with a sunny eat-in nook ideal for everyday living and entertaining. Separate formal dining and living rooms off the kitchen provides additional living space for gatherings or quiet relaxation. One of the standout features is the beautiful three-season sunroom, perfect for enjoying your morning coffee or relaxing with a book. The home office, complete with built-in shelving, offers a productive workspace that could easily be converted into an additional bedroom on the main floor if need be. The main level is complete with two generously sized bedrooms; one being the spacious primary bedroom with 4 piece ensuite, an additional full bath, and laundry/garage entrance. Downstairs, you'll find a third bedroom, another 4 piece bathroom, and a large basement with ample storage and recreation space perfect for a playroom, gym, or media area. A secondary entrance to the downstairs level makes this space ideal for multi-generational families or a potential in-law suite. Don't miss this opportunity to own a versatile and inviting home in one of Brighton's most desirable neighborhoods. (id:47564)
Royal LePage Proalliance Realty
109 Sills Road
Belleville, Ontario
Luxury, privacy, and unforgettable charm await welcome to your dream estate less than 20 minutes from Belleville! Tucked away on a pristine 1.6-acre lot in a peaceful, upscale neighborhood, this executive brick bungalow is the perfect blend of elegance, space, and resort-style living. Arrive in style down a winding gravel driveway, where manicured grounds and a 3-car garage set the tone for what's inside. Step through the doors into a breathtaking 14-ft ceiling living room, bathed in natural light and designed for grand entertaining or quiet evenings by the fire. The open-concept kitchen with a charming breakfast nook flows effortlessly into a formal dining room perfect for hosting memorable meals.With 4 spacious bedrooms and 3 luxurious bathrooms, there's room for the entire family to live and grow. The primary suite is a private sanctuary, complete with a walk-in closet and spa-inspired ensuite. Love to entertain? You'll fall in love with the screened-in porch, eating area deck, inground pool, hot tub, and pool house all surrounded by nature and perfect for summer parties or tranquil evenings under the stars. And don't miss the cozy campfire nook, where stories and smores await. Downstairs is a full lifestyle experience: a family room with fireplace, games room with pool table and bar, a 4th bedroom, 3-piece bath, and radiant in-floor heating for ultimate comfort. Every detail of this home radiates warmth, sophistication, and soul. From the stone walkway to the private setting, its a rare gem that offers the best of country peace with city convenience. This is more than a home its an experience. Come see it for yourself and fall in love. As listing agents of HopeMore & Co, we are offering the Canadian Home Shield SafeClose Home Systems and Appliance Warranty to the next home owners of this property. (id:47564)
Exit Realty Group
94 Huntingwood Drive
Quinte West, Ontario
Beautifully finished and heartfeltly cared for, this 5 bed 2 bath raised bungalow located minutes north of Belleville, with plenty of important updates, will charm and inspire you. Wonderfully set apart by a vaulted, hand hewn timber frame living room (2008), an expertly crafted custom oak kitchen (2010), and enclosed outdoor hot tub, plus an attached double garage with additional workshop space, this peaceful home is an ideal destination for retirees, yet with plenty of space for family and friends. Cosy front den leads into the open concept living space. Filled with sunlight and green views through the vaulted living room, the ample dining area and gorgeous kitchen with custom task cabinetry and pantry cupboard, 2 sinks, lovely tiled backsplash, stainless steel appliances and peninsula seating, is the heart of the home and great for entertaining. Rich hardwood floors continue through 3 main floor bedrooms including a primary suite with ensuite door to a well finished family bath complete with custom vanity storage, and a spa tub/shower with tiled surround. Fully finished lower level includes 2 additional bedrooms, a large 3pc bath with tiled shower and a great rec room with stylish gas fireplace, finished with custom built-ins. Plenty of storage spaces, laundry and mechanical rooms complete the lower level. Fully enjoy the gorgeous property in any season. Trellissed trex deck, flag stone walkways, mature perennial gardens, and a show stopping enclosed hot tub hut all share clean green views over farm fields. Important updates include steel roof (2022), whole home Generac generator (2022), New gutters with leaf filters (2023), blown-in R-60 attic insulation (2023), electric heat pump and furnace (2023). This single owner home has been meticulously maintained and perfected. Only minutes to Belleville and the 401, this serene property and beautiful home is comfortable and accessible, and ready to make your family Feel At Home. (id:47564)
Royal LePage Proalliance Realty
0 Thrasher Road
Belleville, Ontario
Beautiful 69.06 acre parcel just outside of Belleville. Located on the north-west corner of Thrasher Road and Bronk Road. A year-round creek severs the property. Mostly wooded, some open areas and approximately 10 acres of workland. (id:47564)
Direct Realty Ltd.
RE/MAX Quinte Ltd.
2 Henrietta Street
Scugog, Ontario
Welcome to Country Charm-Century Home+Detached 40 x 20 Workshop with Loft in the Heart of Seagrave. Nestled in this quiet rural hamlet, this delightful 4-bedroom, 2-bath home is a rare gem offering timeless character with modern comforts in a peaceful family-friendly setting. Located in Durham Region, just a short drive from urban conveniences, this lovely maintained 1.5-storey home invites you to enjoy a slower pace of life surrounded by nature. Step inside to discover a bright, open concept living and dining area filled with natural light-perfect for cozy evening or entertaining friends. The spacious country kitchen offers warmth and function, while the main-floor primary bedroom with semi-ensuite 3-piece bath and laundry provide easy, convenient living. Upstairs you'll find additional bedrooms ideal for a growing family or guests. Outside, the private, fully fenced yard is your oasis-featuring mature trees, perennial gardens, a raised deck with porch swing, gazebo, fire pit and hot tub to make your outdoor living complete. Car enthusiasts, hobbyists, small business owners or your growing family will fall in love with the impressive 40 x 20 detached, insulated and heated workshop with loft that adds additional living space with it's own private driveway. This added parking space adds so much versatility. The attached single car garage adds convenience for so many reasons. Continue to use it as a garage or maybe transform it into additional living space? Possibilities are endless. With a nearby park, a close-knit community, and school bus service for the kids, this home offers space, charm and potential for the whole family. Whether you're looking to grow roots or simply embrace country living, this Seagrave sanctuary might be your perfect next chapter. (id:47564)
RE/MAX All-Stars Realty Inc.
79 Charles Tilley Crescent
Clarington, Ontario
A Masterpiece of Luxury & Innovation in Clarington's Coveted Eden Park Community! Set on a pristine one-acre lot, this custom-built executive home is a concept by Fourteen Estates - an award-winning builder celebrated for Architectural Innovation & Energy-Efficient design - this exceptional home is filled with natural light and soaring ceilings. Boasting over 4,000 sqft. of impeccably finished living space on all floors, it offers a rare combo of design sophistication, smart sustainability & functional flexibility. Highlights incl: 9 spacious bedrooms & 7 bathrooms (6 bedrooms & 5 bathrooms on the upper floors), grand interiors w 9-ft ceilings, new designer lighting, custom finishes throughout, a luxurious primary retreat w 2 walk-in closets, spa-like ensuite & elevated finishes, all bathrooms upgraded w quartz counters & stylish new mirrors, stunning gourmet kitchen feat. an island, commercial-size fridge/freezer, high-end appliances & custom cabinets, main floor private office as well as nanny/caregiver suite w private ensuite - ideal for todays modern household. Additional features incl elegant custom fireplace in open concept great room, creating warmth & ambiance, hardwood or tile flooring throughout, 6-car garage w tandem pass-through to the backyard for added conv. The fully finished lower level features a separate side entrance, modern kitchen, open-concept living/dining space, 3 large bedrooms & 2 bathrooms ideal for in-laws, guests, or as a potential income-generating suite. Outside: Sprinkler system, striking exterior, expansive backyard w endless potential for outdoor living & entertaining. Located in a family-friendly community 79 Charles Tilley is more than a custom luxury house - it's a gorgeous thoughtfully-planned, sprawling retreat. Located minutes from the 401 but feeling a million miles away from the hustle & bustle of city life. (id:47564)
Exp Realty
157 Warren Avenue
Oshawa, Ontario
Set in a mature neighborhood, this lovely home offers character and light! You are first met with a spacious parking area, enclosed front porch provides the utmost convenience when returning home with kids, groceries, pets etc! Step inside to a bright, freshly painted interior and large windows throughout offering loads of natural light! With new flooring throughout, updated light fixtures and more this could be the perfect spot to call home! Cozy livingroom with large picture window, formal dining room large enough for family gatherings and a bright, eat-in kitchen welcome you! This level offers a convenient powder room just inside the separate entrance to the back yard, and a rarely found main floor bedroom! The upper level offers 2 more generously sized bedrooms with good closet space and a fully updated, 4 pc bath! In the basement you will find a large, finished rec room, great for movie nights, relaxing, kids area, hobbies or whatever you need! Tons of storage downstairs, large utility/laundry room, 3 pc wet bath and cold cellar are all here! In-law suite potential! Updated 200 amp electrical, forced air gas furnace and updated plumbing throughout! Roof 2021. Not to forget the detached 1.5 car garage, complete with hydro and auto door opener!! Spacious, private backyard with large patio area to enjoy warm summer days! This home has everything you need, while still offering you opportunities to make it your own!!! (id:47564)
Kic Realty
1606 Ramblewood Drive
Peterborough West, Ontario
The home you've been waiting for! This beautifully finished brick bungalow in Peterborough's preferred west-end is move-in ready. It features a gleaming white kitchen with loads of cabinetry, and sunny dining nook, living/dining room combination with large bow window and hardwood flooring with walk out to large rear deck overlooking the private backyard. Main floor primary bedroom with walk out to 3 season sunroom. Two other bedrooms and a 3 piece main bath complete this level. Downstairs you'll find a large open-concept recreation room, full bath as well as laundry and utility room with loads of storage. The finished recreation room is large enough for a 4th bedroom to be created with one end. This home has great curb appeal with interlock walkways, mature landscaping, double car garage and more. Minutes walk to schools, Fleming College, shopping, easy access to Hwy #115. This pre inspected home is a pleasure to show. (id:47564)
Royal LePage Frank Real Estate
59 Brunswick Street
Oshawa, Ontario
Stunning 4-Bedroom Home on a Beautifully Landscaped Oversized Lot! Welcome to this elegant and spacious home featuring a thoughtfully designed layout and high-end finishes throughout. Step into the large, inviting living room with gleaming hardwood floors, pot lights, and California shutters that add style and function to every room. The renovated eat-in kitchen is a chefs dream, showcasing quartz countertops, a generous center island, custom backsplash, and an abundance of cupboard space. The adjacent lower level family room offers warmth and comfort with a gas fireplace, gorgeous custom built-in shelving, and walkout access to a deck and patio perfect for entertaining or relaxing outdoors. A versatile lower-level office/bedroom overlooks the backyard, ideal for remote work or hosting guests. Upstairs, the spacious primary bedroom includes his-and-hers closets, while two additional bedrooms provide ample space and storage. The large main bathroom is both stylish and functional. The finished basement adds valuable living space with a wet bar and extensive storage options. Situated in a sought-after neighborhood close to schools, parks, and all amenities, this home offers the perfect blend of comfort, convenience, and charm. (id:47564)
RE/MAX Rouge River Realty Ltd.
42 Highland Avenue
Belleville, Ontario
Welcome to your dream home! Move-in ready, fully renovated detached 2-sty residence offers the perfect blend of modern amenities & charming details. Nestled on a tranquil street, you'll enjoy stunning views of the Bay of Quinte from your front deck. The exterior features maint-free vinyl siding & sits on a spacious reverse pie lot with 2 driveways, providing ample parking for 6+ vehicles. A detached 31ft garage offers versatile space for vehicles, a workshop, or storage. Step inside to discover approximately 1,700sqft of beautifully updated living space. The home boasts 3 generously sized bdrms, all located on the 2nd floor, featuring new vinyl plank flooring & ample closet space. There's also an option to convert the formal dining rm on the main floor into a primary bdrm. Recent updates include new flooring throughout, modernized bathrooms, fresh paint, new light fixtures & a completely revamped kitchen. The stylish white kitchen is perfect for entertaining & preparing, equipped with elegant cabinetry, a herringbone tile backsplash, pantry, lazy Susan, stainless steel appliances, & a convenient M/F laundry area. An ergonomic multi-function sink & a glass door leading to the back deck enhance the kitchen's functionality. The home offers both a formal dining rm & living rm, each with new vinyl plank flooring. Period details like taller baseboards, larger trim, & solid wood staircase railings add character. An open den/office space at the top of the stairs provides a cozy spot for work or relaxation. Modern bathrooms feature solid countertops & chic vanities. The main bathroom includes a new tub, stylish surround with a shampoo nook, & a heated towel rack. Additional features include a full unfinished bsmt for storage, a new tankless water heater, a natural gas furnace (2012) & C/Air. New electrical service, panel & mostly new wiring. Partially covered front entry with seating. Close to town, amenities & Albert College. Great family home or potential student rental. (id:47564)
Royal LePage Proalliance Realty
23 Stanley Drive
Port Hope, Ontario
Welcome to this beautifully maintained 2-storey semi-detached home in the heart of Port Hope - Offering a perfect blend of comfort and functionality, this property features a finished basement and numerous recent updates, making it truly move-in ready.The main level boasts a bright and spacious layout with dedicated kitchen, living, and dining areas. Kitchen features stunning backsplash & stainless steel appliances. A walk-out from the dining area leads to a large deck overlooking a fully fenced, private backyard, ideal for relaxing or entertaining. The outdoor space features mature trees, a storage shed, and plenty of room for gardening, play, or gatherings. Upstairs, you'll find three generously sized bedrooms and a 4-piece bathroom. The lower level is fully finished with a cozy rec room and a spacious laundry area, offering additional living space for your family's needs.This home has seen several key updates in recent years, including new flooring installed in 2022, and fresh siding and eavestroughs completed in 2023. The fully fenced yard and gate were added in 2022, and several trees were removed the same year to open up the outdoor space. The driveway was redone in 2023, and both the front door and back sliding door were replaced in 2025, adding to the homes curb appeal and energy efficiency. Ideally located near schools, parks, and the historic charm of downtown Port Hope, this home is perfect for first-time buyers, families, or anyone looking to settle in a welcoming community! Don't miss the opportunity to make this thoughtfully updated home your own! (id:47564)
Keller Williams Energy Real Estate
1160 Somerville 3rd Concession
Kawartha Lakes, Ontario
Escape To Peace And Quiet! 10 acres of trees with manageable size home, Hardwood flooring and lots of character. Propane Furnace - loads of deck space to entertain on or just relax with your morning coffee. 30'X40' garage/workshop with 16 foot ceilings. Fully insulated. Great for storage, hobbies, car enthusiasts or mechanics looking for space. This property is also located right on the ATV/Snowmobile trail making for easy access to all the outdoor adventure your looking for. (id:47564)
RE/MAX All-Stars Realty Inc.
45 Dewal Place
Belleville, Ontario
Newer main floor unit close to all amenities! This unit features two bedrooms, one bath, kitchen with ample cupboards, peninsula + walk-in pantry storage, carpet free throughout, multiple closets for storage, oversized windows for lots of natural light. Other features are a private garage, paved driveway, plus inside entry from garage, and private laundry hook up. 10 minutes or less to hospital, CFB Trenton, 401. Immediate possession is available. Please note that utilities are in addition to the rent price (metered separately from the lower level). Application must be completed prior to viewing. (id:47564)
Royal LePage Proalliance Realty
2 Fire Route 13
Trent Lakes, Ontario
Fabulous Lower Buckhorn Lake! This updated family cottage is move-in ready for you to enjoy summer living at its best. Over $100,000 in upgrades since 2016 include new well (2021), septic (2022), 100 amp breaker panel, new propane furnace and air conditioner (fall 2024), newer triple pane windows through-out except sunroom, foundation 2016, spray foam insulation (2023), and more. Property offers a bunkie for extra guests, single car garage for storage of your toys and seasonal furniture. This cozy cottage, 4 season home sits on a 82x259.84 foot lot with 82 foot water frontage. Enjoy lakeside living close to all the amenities the towns of Buckhorn and Lakefield offer. (id:47564)
Royal LePage Frank Real Estate
31 Glen Ridge Road
Marmora And Lake, Ontario
Find your way home to this well drained hillside lot in the town of Marmora. Just a short drive to the Crowe River and Marmora's quaint and friendly downtown, and in an area of well built new homes. The entrance, culvert and driveway are already in place and the lot is marked. There's a level, cleared spot waiting for you among the trees. It's time to start dreaming about your new home! (id:47564)
Royal LePage Proalliance Realty
104 Bowen Drive
Peterborough North, Ontario
Welcome to this beautifully crafted bungalow, where modern comfort meets timeless style. Featuring 4 generously sized bedrooms and 3 full bathrooms, the open-concept main floor is perfectly suited for both everyday living and entertaining. Step inside to a bright, inviting living space that effortlessly connects to the kitchen and dining areas. The kitchen is a true centrepiece, showcasing premium cabinetry, sleek countertops, and a spacious island - ideal for hosting gatherings or enjoying casual family meals.The fully finished lower level offers a cozy retreat, complete with a stylish wet bar thats perfect for game nights or unwinding with friends. Outside, your private patio oasis awaits, featuring a soothing hot tub for year-round enjoyment and a built-in BBQ with a convenient gas hookup.Car enthusiasts and hobbyists will love the fully insulated, heated garage with an epoxy-coated floor, offering a pristine space for work or storage. Nestled in a sought-after neighbourhood near parks, schools, and amenities, this home blends luxury, comfort, and everyday convenience. (id:47564)
Keller Williams Energy Real Estate
5 Juniper Court
Kawartha Lakes, Ontario
Riverside Heights Bobcaygeon. Great location on a quiet court. Shows like a new Home. Bobcaygeon Village level entry bungalow, all brick veneer with 3 + 2 bedrooms and 3 bathrooms. This beautifully updated family home features about 2600 s/f of finished living space (1250 s/f on main floor & 1250 s/f on the lower level) New flooring throughout. Two Linen closets 200 Amp electrical panel with breakers and copper wiring. Upgraded electrical switches and receptacles New Interior doors & trim. New front entry door with side light. Newly upgraded kitchen cabinetry c/w appliances. Main floor laundry room. Large rear deck. Partially fenced yard. Attached Garage (12'3 x 19'0 with auto door opener plus entry to the laundry room. New shingles in 2025 Paved driveway. Municipal Services. Large lot 62.34' Frontage x 118.79' Deep. Close to Schools and Shopping (id:47564)
Royal Heritage Realty Ltd.
54 Mcintosh Crescent
Quinte West, Ontario
Welcome to this charming bungalow, nestled in a fantastic, family-friendly community close to great schools, shopping, parks, and CFB Trenton. This home offers a perfect blend of comfort and convenience, ideal for families or those looking for a peaceful retreat. Step into the open-concept living space featuring beautiful laminate flooring throughout. The kitchen is a chef's delight, boasting a large island with a breakfast bar, sink, dishwasher, and ample storage, all illuminated by stylish pendant lighting. The dining area opens onto a spacious back deck, perfect for summer barbecues and outdoor entertaining. The primary bedroom offers a private 3-piece ensuite and a walk-in closet for added convenience. The second bedroom, overlooking the front yard with a bright, south-facing window, is perfect for a guest room or home office. Enjoy the ease of main-floor laundry with direct access to the fully insulated garage, equipped with a 240-volt outlet. The lower level provides even more living space with two additional bedrooms featuring above-grade windows, ensuring plenty of natural light. A cozy rec room with a gas fireplace and another above-grade window offers a great space for family movie nights or game days. A shared 3-piece bathroom completes this level, making it perfect for guests or extended family. (id:47564)
Our Neighbourhood Realty Inc.
1030 Ripley Crescent
Oshawa, Ontario
This well located 2,200+ square foot home offers 4+1 bedrooms, 4 bathrooms, and 2 kitchens. The main floor boasts an eat-in kitchen with a walkout to a deck, separate formal living and dining rooms with hardwood floors, and a cozy family room with a fireplace and matching hardwood, and an updated 2 piece bathroom. The primary bedroom offers hardwood flooring, and a beautifully updated ensuite, complete with a relaxing soaker tub and a large glass shower. The walkout basement includes a kitchen, comfortable living area with sliding glass doors, a fifth bedroom with above-grade window, a walk-in closet, and a 3-piece ensuite with heated floors. This property is being sold as a single family home. (id:47564)
RE/MAX Jazz Inc.
72 Campbell Road
Trent Hills, Ontario
Beautifully crafted custom-built home with an attached double car garage nestled on 6.7 acres with pastoral views of the countryside. This peaceful property offers the perfect blend of comfort, modern design, and country living, just minutes from the trendy, cultural and shopping destination that is the village of Warkworth. The open-concept living and dining area has vaulted ceilings and is flooded with natural light from oversized windows, creating a bright and inviting atmosphere. The modern kitchen with custom cabinets and granite countertops is open to the dining area but may be closed off via sliding frosted glass doors. There are two rooms currently being used as offices. The main floor office area could double as a childs bedroom or nursery. The lower level office is spacious and could easily be set up as a two person office. The finished basement provides an additional spacious living area with patio doors leading out to stone walkways and the large custom-built outdoor deck area, ideal for entertaining or outdoor dining. The property also features in-floor heating in the main bathroom and throughout the lower level. A fully integrated generator adds convenience and peace of mind. Flooring consists of hardwood and tile on the main floor. With 2+1 spacious bedrooms, 2.5 bathrooms, and almost 3000 sq ft of living space, spread over two floors, this quality-built home is perfect for family living, or for a couple seeking an upscale rural retreat. Located just minutes from sought-after Warkworth, this home combines the best of rural living with modern comforts. Don't miss the chance to make 72 Campbell Road your forever home. (id:47564)
Exit Realty Liftlock
2 - 2 Paddock Wood
Peterborough East, Ontario
**Inside Photos Coming Soon!** Comfortable and spacious 2-bedroom, 1.5-bath condo in the quiet and friendly Paddock Wood community, just steps from the Peterborough Golf & Country Club and Rotary Greenway Trail. Designed for easy living, this main-floor unit features a large primary bedroom with a 4-piece ensuite and walk-in closet. Everything is conveniently located on one level, including main floor laundry with newer washer and dryer and a dedicated storage room. The second bedroom is perfect for guests or hobbies, and the kitchen walks out to a lovely interlocking brick patio, ideal for enjoying your morning coffee or a peaceful afternoon outdoors. Don't miss this opportunity--book your private viewing today! (id:47564)
Mincom Kawartha Lakes Realty Inc.
2046 Meadowview Road
Peterborough East, Ontario
This is the one! Located in a family friendly neighbourhood this home has more than enough space for everyone! With 5 bedrooms AND a bonus room, each person in your family can relax in their own space! The gardens are beautiful and the backyard features an inground pool, perfect for the summer days which we know are just around the corner! Welcome family and friends in an open living space complete with a beautiful kitchen! Roof 2.5 years old, pool equipment 3 years old, windows 9 years old, furnace/a/c approx 1 year old (id:47564)
RE/MAX Jazz Inc.
28 Emily Street E
Clarington, Ontario
This spacious and charming semi-detached century home boasts over 1,800 sq ft and was extensively renovated 10 years ago, allowing a perfect blend of historic charm and modern updates. Enjoy original details like oversized trim, wood staircase and the classic red brick, along with current expectations including the ensuite bath, pot lights, and second-floor laundry. The main floor features an updated kitchen, an open living/dining area, and a sitting room with French doors. The second floor includes a primary bedroom with an ensuite bath, two additional bedrooms, an updated main bathroom, and a nursery/office. The large unfinished loft offers a full set of stairs and roughed-in plumbing, electrical, and HVAC for future finishing. The rear yard includes a covered porch and an oversized detached garage with hydro. The furnace and air conditioner are brand new (May 2025). You will love this location, just a two-minute walk to the charming downtown Newcastle. (id:47564)
RE/MAX Jazz Inc.
1521 Bowmanton Road
Alnwick/haldimand, Ontario
Experience the charm of this exceptional English inspired country estate, just 1.5 hours east of the GTA. Nestled on over 32 sprawling acres, this property boasts 7 beautifully maintained acres of gardens,orchards,and a koi pond with a waterfall creating a breathtaking backdrop for your dream lifestyle. This estate features a spacious one-and-a-half-story home with three bedrooms and two bathrooms, bunky and a versatile barn, perfect for equestrians or hobby farmers. The property beautifully blends natural beauty with functionality, making it ideal for hosting unforgettable events or enjoying peaceful country living. With its picturesque setting and versatile features, this estate is a rare find that promises both a tranquil retreat and a lucrative business opportunity. Don't miss your chance to own a piece of paradise. Updated: Well pump with new wiring Nov 2023, Furnace - propane Nov 2023, Sewage basin with pump June 2024, Septic rejuvenation June 2024, Pole Barn with 100 amp panel May 2024 (id:47564)
Royal LePage Proalliance Realty
905 Bitten Lane
Peterborough North, Ontario
Welcome to 905 Bitten Lane! This stunning two-storey brick home sits on a premium lot and looks onto a large green space just steps from the front door. This house offers approximately 1,900 sq. ft. of above-grade living space. The main floor is a bright open-concept layout, featuring 9-foot ceilings. The kitchen has quartz countertops, a beautiful island, walk-in pantry, and an abundance of cabinetry. From the kitchen, step through the sliding glass doors onto a brand new stone patio. The combined living and dining area centres around a cozy natural gas fireplace and large window with peaceful views. The second floor has 3 spacious bedrooms, providing room for the whole family on the same floor. The large primary bedroom is a private retreat, complete with a walk-in closet and luxurious 4-piece en-suite with a freestanding tub and glass walk-in shower. The finished basement adds even more living space, including a fourth bedroom, a 3-piece bathroom, and a versatile recreation area perfect for guests, a home office, or a growing family. The garage has also been upgraded with drywall and a new epoxy floor. Located walking distance to multiple parks, green space and public transit. A short drive to shopping, gyms, and other everyday amenities, this home offers both comfort and convenience. Book your personal viewing today. (id:47564)
Century 21 United Realty Inc.
750 Baltic Drive
Selwyn, Ontario
DESIREABLE RURAL ENCLAVE JUST NORTH OF THE ZOO KNOWN AS VILLAGE MEADOWS. THIS CUL DE SAC LOCATION BOASTS MATURE TREES, NANTURAL GAS, SPACIOUS LOTS AND IS IN MOVE IN CONDITION. OFFERING SPACIOUS PRIMARY BEDROOM (WAS 2 ROOMS) WITH HARDWOOD FLOORING AND DOUBLE CLOSET, UPDATED MAIN FLOOR BATH, COZY MAIN FLOOR FAMILY ROOM, SEPERAT LIVING ROOM WITH HARDWOOD FLOORING, PATIO DOOR OFF KITCHEN TO DECK/BACK YARD. NICELY UPGRADED LOWER LEVEL FEATURES 3RD BEDROOM WITH EGRESS WINDOW INSTALLED, NEWER 3 PC BATHROOM AND MODERN REC ROOM. GAS FURNACE AND AIR CONDITIONER 2018, 100 AMP BREAKER SERVICE WITH 40 AMP PANEL IN THE TANDEM DEPTH GARAGE. (id:47564)
Stoneguide Realty Limited
531 Catchmore Road
Trent Hills, Ontario
Unlock Your Desires. Charming waterfront home/cottage with stunning views of the Trent River and approximately 13 miles of lock free boating and fishing. L-shaped kitchen and livingroom with cozy fireplace and door leading to a large deck with glass panels for unobstructed views of the water. The full partially finished lower level has a second fireplace and convenient outside door for easy access, ideal games room or more bedroom space. Large level oversized lot for gardeners or summer games, several outbuildings for extra storage, large shed at waters edge with deck for all your water toys. Just 10 minutes to town of Campbellford or 1.5 hours east of Toronto. Solar panels on roof heat hot water system. Comes with many extras for all your summer living needs. Hydro in outbuilding, many Walnut trees on property. (id:47564)
Ball Real Estate Inc.
236 Friendly Acres Road
Trent Hills, Ontario
Welcome to this rare gem on the Trent River, a beautifully maintained 3+1 bedroom, 3 bath bungalow nestled on over 5.9 serene acres with private river frontage. This property offers the perfect blend of country charm, modern comfort, and incredible versatility for multigenerational living or income potential. The main level features a bright open concept living and dining area with large windows that frame picturesque views of the river and surrounding greenery. The spacious kitchen includes ample cabinetry and walkout access to a large deck perfect for entertaining or relaxing as you take in the peaceful setting. Three generous bedrooms on the main floor includes a primary suite with a private 2-piece ensuite and walkout to deck. A fully finished lower level offers a separate entrance, large rec room, additional bedroom, bathroom, ideal for in-law accommodations or extended guest. Enjoy the tranquility of nature with mature trees, and over 292 feet of waterfront to kayak, fish, or simply unwind by the water. With plenty of space for gardens, hobbies, or even a small hobby farm, this property offers endless lifestyle possibilities. Located just minutes from town amenities, you'll love the privacy without sacrificing convenience. This is a one-of-a- kind opportunity to live, work and play in a riverside retreat. (id:47564)
Royal LePage Proalliance Realty
16 Terrance Drive
Markham, Ontario
Fully Upgraded Executive Home | Finished Basement | South of Hwy 407 | Prime Location| Welcome to this feature-packed, beautifully upgraded home located south of Hwy 407 and 14th Ave, just steps from Steeles Ave, close to Costco, grocery stores, places of worship, Remington Golf Club, and tucked into a quiet, family-friendly neighbourhood backing onto serene green space. Every corner of this home has been enhanced with quality upgrades: maple hardwood floors, oak stairs throughout, solid plywood subfloor, flat ceilings with crown and coffered details, pot lights inside and out, and 17-ft showpiece chandeliers. The family room features a cozy gas fireplace, while the BOSE built-in surround system sets the tone for elevated entertainment. The chefs kitchen impresses with granite countertops, ceiling-height cabinets with crown moulding, gas stove, decorative glass finishes, and California shutters overlooking the backyard. A front enclosed office, His & Her closets and sinks in the master bedroom, and laundry on the top and basement floors provide comfort and functionality. The finished basement offers a separate builder-grade entrance, second kitchen, ensuite laundry, large windows, a dedicated prayer room, and a cold room. Exterior upgrades include a full stone front, double-door entry, new garage doors, stamped concrete driveway, front porch with iron pickets, custom back deck with skirting, and security camera with 180 views. Cherry & pear trees also grace the backyard. Additional features: metal roof (2020, lifetime warranty), HVAC (2023), heat pump (2024), R65 attic insulation, central + sweep vacuum, and bathrooms for every bedroom. With parking for up to 6 cars and surrounded by top-tier amenities, this home checks every box. A must-see! (id:47564)
Revel Realty Inc.
26 Lipton Crescent
Whitby, Ontario
4-bedroom, 2.5-bathroom home with picture perfect kitchen & backyard oasis! Situated on a premium 194 ft. deep lot, this place has room to grow! Step inside the inviting bright entrance with new tiled flooring and luxury vinyl plank throughout the main level. Discover the brand-new custom kitchen featuring a sleek quartz waterfall island, perfect for entertaining, along with modern cabinetry, backsplash and high-end finishes with stainless steel appliances. The open concept layout is enhanced by updated light fixtures and pot lights with dimmers, allowing you to set the perfect ambiance. The interior has been freshly painted and features convenient main floor laundry with a gas dryer. The patio doors off the kitchen open up to your expansive backyard retreat, complete with a large deck and an above-ground pool perfect for summer gatherings and relaxation. Updates include newer roof & garage door (2022) driveway, composite front porch, interlock walkway, & pool liner (2020) and updated windows. Upstairs, you'll find four bedrooms, including a primary suite with a walk in closet and an en-suite bath. The finished lower level adds even more versatility to this fantastic home equipped with a bar, room for hosting and ample storage space. Plenty of parking in the double car garage and large driveway. Located in the sought after Pringle Creek neighborhood close to parks, top rated schools, and amenities. This home awaits its new owner that is ready to create lasting memories for years to come. (id:47564)
Century 21 United Realty Inc.
109 Ontario Street
Clarington, Ontario
Unique Opportunity in the Heart of Bowmanville! Beautifully Maintained Bungalow, with In-Law Suite PLUS Granny Garden Suite- Ideal for Multi Generational Families or Rental Income! New Deck at the Front of the Home Welcomes You in to the Updated Open Concept Living/Dining/Kitchen with Large Windows Offering Maximum Light throughout the Living Space; Breakfast Bar Overlooking Living Room, Great for Entertaining or Family Gatherings; Gas Fireplace to Stay Cozy on Cold Winter Nights; Updated Flooring Thruout; 2 Bedrooms on Main, Had Been Converted from 3 Bedroom and Could Easily be Converted Back, or Enjoy the Extra Space in your Primary Bedroom with His/Hers Closets! 2nd Bedroom Plus Full Bathroom, as Well as Laundry, Complete the Main Floor; Venture Further into the Home to Find the Separate Entrance to the 2 Bedroom Basement In-Law Suite, Complete with it's Own Kitchen & Laundry, and Also the 1 Bedroom Self Contained Granny Suite (with Kitchen/Living/Bedroom/Bathroom, Equipped with it's Own Heating and Air Conditioning). Enjoy the Summer in the Oversized Fenced Backyard with Mature Trees, Gas BBQ Hookup, Patio & Large Shed. Single Car Garage has Full Garage Door at Front and Back for Easy Access to Backyard. Electrical & Concrete Pad in Place for Potential Hot Tub. This Home has Been Loved by 3 Generations and is Now Waiting for it's Next Lucky Owner! Walking Distance to Downtown Shops & Restaurants, Parks, Ball Diamond & Playground with Splash Pad. The 3 Separate Units can be Enjoyed as One Home or Live in One Part and Potentially Rent Out the Other Two for Additional Income. 200 Amp Panel, Roof Shingles (2018). Many Windows Updated. Vacant Possession of Entire Home on Closing. (id:47564)
Royal LePage Frank Real Estate


