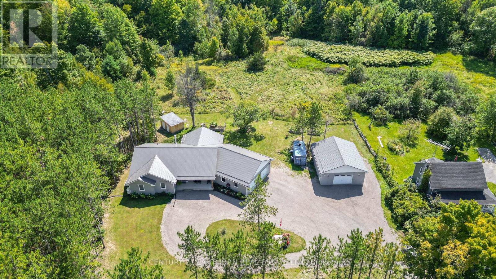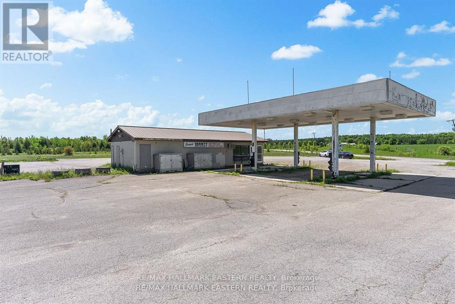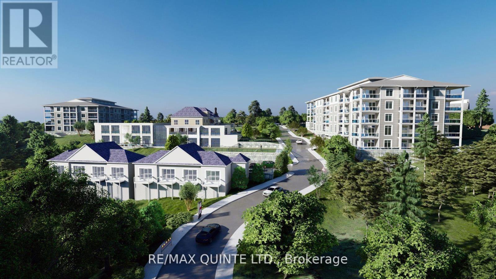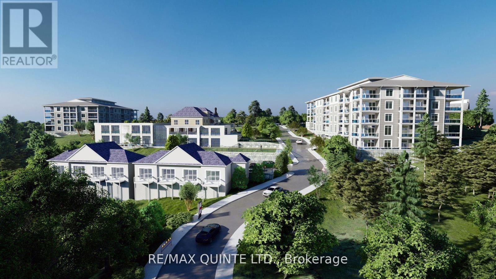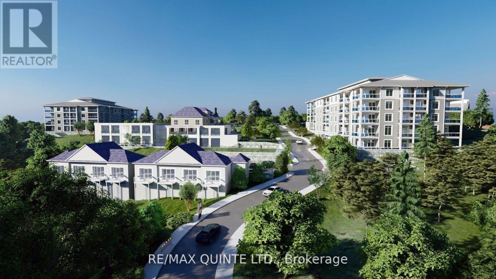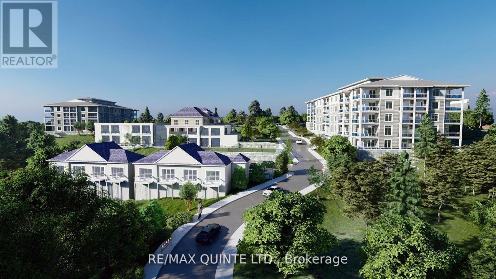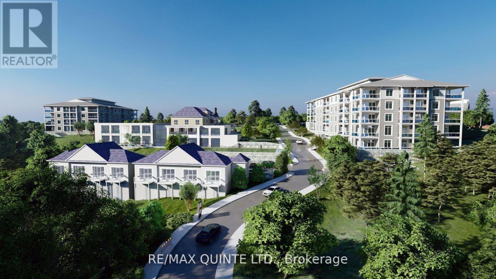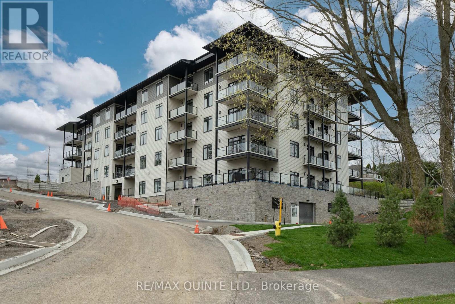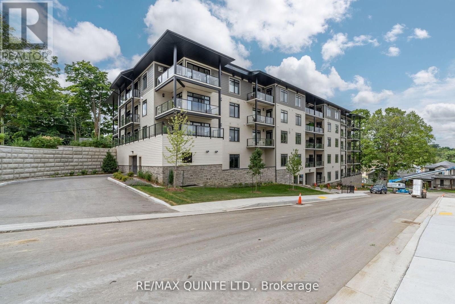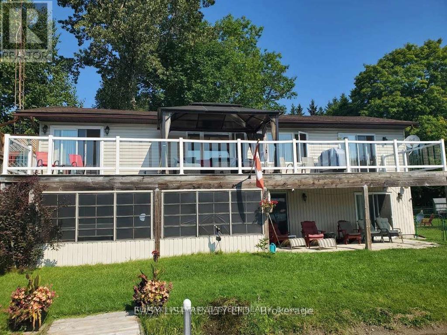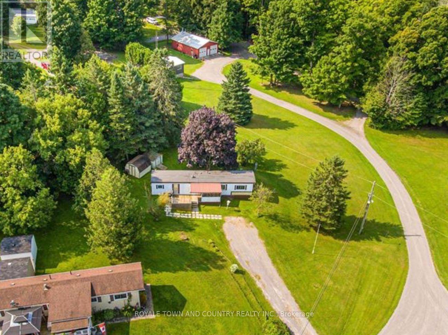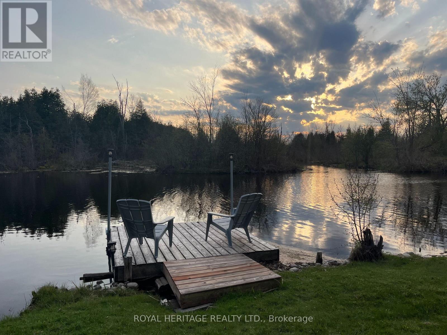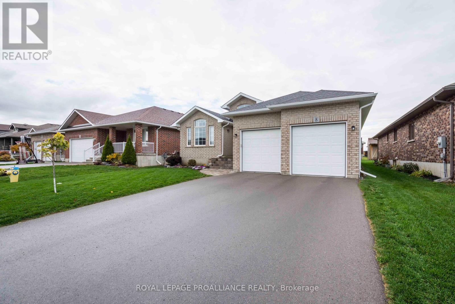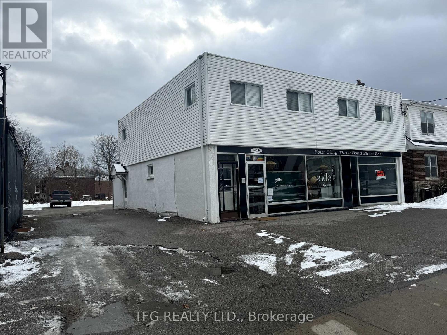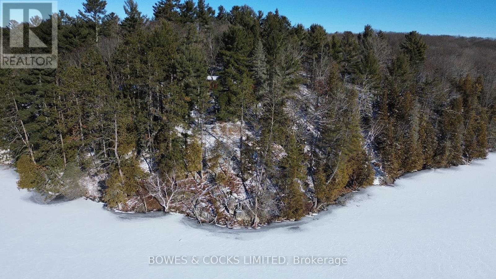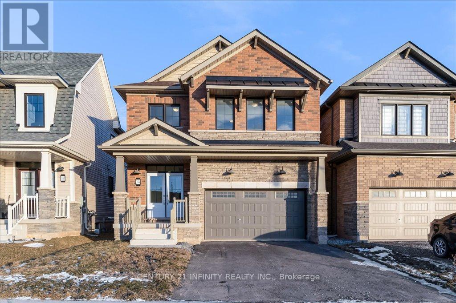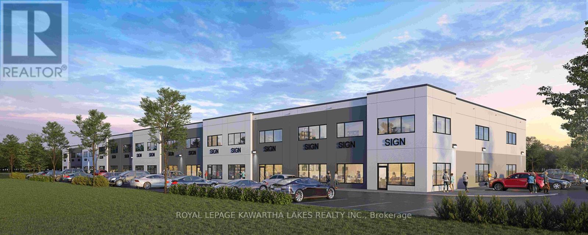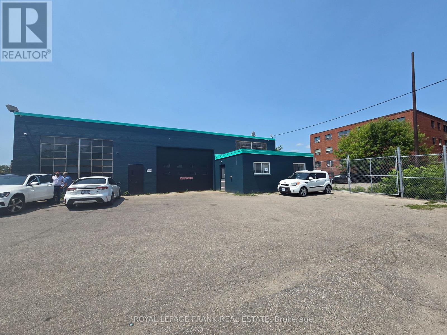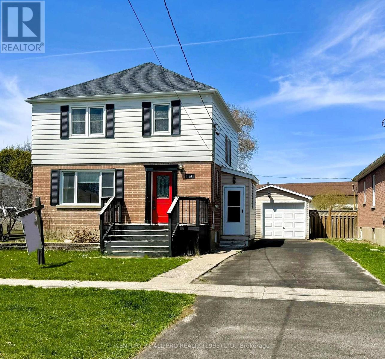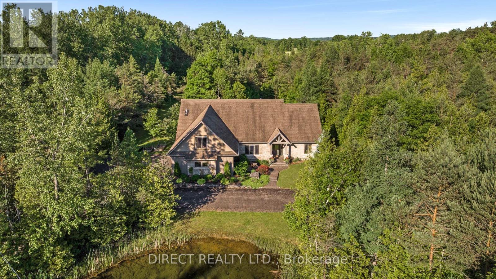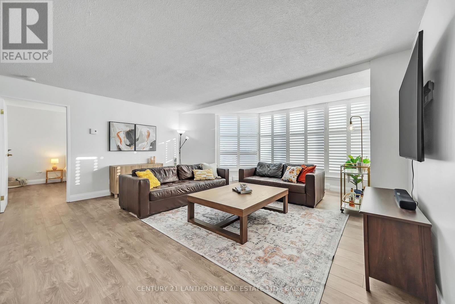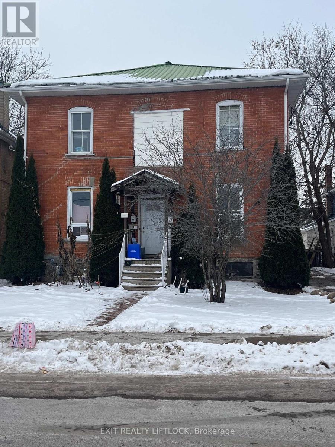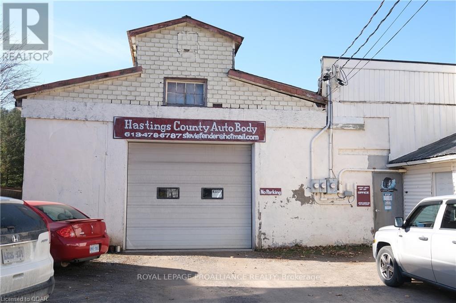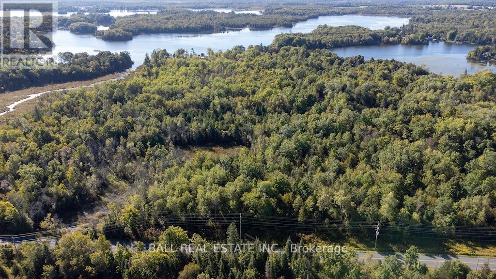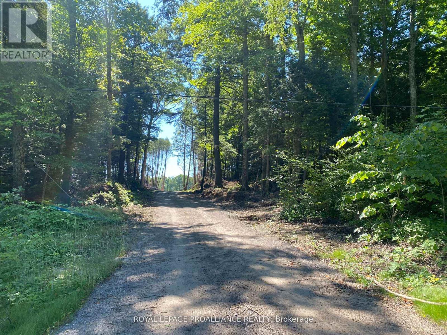 Karla Knows Quinte!
Karla Knows Quinte!8 - 171 North Port Road
Scugog, Ontario
Unleash your entrepreneurial potential with this long-established and profitable automotive detailing business located in bustling Port Perry! Operating successfully from the same location for over 21 years, this turnkey operation boasts five diverse revenue streams: Detailing, Tinting, Ceramic Coating, Paint Restoration, and Residential Window Tinting. With low overhead costs, a loyal clientele, and a stellar reputation for quality service, this is a rare opportunity to step into a thriving business. Fully equipped with all chattels and supplies, the sale includes active Facebook and Instagram accounts, ensuring an immediate online presence. Significant growth potential awaits by expanding services, hours, or scaling marketing efforts. Currently operated as a Monday-to-Friday, one-person business, the seller offers comprehensive training for a smooth transition. Don't miss your chance to own a well-established, highly profitable business in an industry with endless demand. **EXTRAS** Do Not Go Direct- By Appointment ONLY (id:47564)
Exp Realty
206 - 40 Auburn Street
Peterborough East, Ontario
INVERLEA, EAST CITY, Corner, 2nd floor, 2 bedroom condo. Bright, South and East facing views. Large panoramic windows overlooking private treed area to the east. Sliding doors off of the primary bedroom and the living area to balcony with southern exposure. Galley kitchen with dinette, access to pantry/furnace/laundry room. Spacious open concept living room and dining room. Main 4 Pc bathroom, guest bedroom. Primary bedroom with sitting area, large windows, walk-in closet and 3 pc ensuite. Underground parking with 1 parking spot. Ride the elevator up to the top floor and relax on the deck area, enjoy the view of the river, park and cityscape. The common room on the upper level offers library and lounge area. Steps away from Rotary Trail, Nichols Oval and Inverlea Park. Just over 1000 sq. ft. Immediate possession available. Condo fees include building insurance & water. (id:47564)
Century 21 United Realty Inc.
533 Old Marmora Road
Madoc, Ontario
Welcome to 533 Old Marmora Rd! You need to check out this impeccable 2 yr old country bungalow, nestled among the pine trees on a picturesque and manicured 1 acre lot. Located 2 minutes outside Madoc on a paved road, this one checks a lot of boxes and will not disappoint! Over 1900 sq ft on the main level and boasts a spacious open concept K/DR/LR with ample cabinetry, custom hickory center island with seating and storage, granite countertops throughout, and lots of natural light. Patio doors leading out to the covered back deck with propane BBQ hookup, wiring for a hot tub, and a serene view of the natural landscape and native wildlife. Primary Bedroom with a 4 pc ensuite and walk-in closet, plus 2 guest bedrooms and additional 4 pc bath. Main floor laundry, plus a mudroom leading out to the attached 33x30 insulated double garage with a separate entrance into the basement. Full unfinished basement is awaiting finishing touches, and has ample room for a separate apartment or in-law suite, plus has a cold room and rough-in for an additional bath. Low maintenance with a steel roof, vinyl siding, plus a heat pump keeps the utility costs low. Need some room for your big boy toys? A 28x32 detached garage makes for a great man-cave and or work-shop, plus offers lots of parking. Close to Moira Lake, the Heritage Trail System or take the kids into the Skatepark/Splashpad for some fun. Convenient location between Toronto and Ottawa, or 30 min to Belleville and Hwy 401. Lots to offer with this one so don't wait! (id:47564)
Century 21 Lanthorn Real Estate Ltd.
266 Wolfe Street
Peterborough Central, Ontario
Hello, we welcome you to view and take a walk through in regard to this spacious, quiet and clean home. Large rooms flow throughout for family or single space. The interior has been fully painted in decor. Vinyl windows represent in each room. Full in size and a dry, stone basement. Furnace fairly new. Air conditioning within. Parking is in back lane with municipal spots at the road. Large fenced-in rear yard fully landscaped. Great friendly neighbours. Minutes from everything, shopping, stores, and our Little Lake festivities and fun on the water. Come on by, we look forward to seeing you! **EXTRAS** SHINGLES ARE ABOUT 5 YEARS OLD. FURNACE IS 2023 NEW. NEIGHBOURS ARE FRIENDLY. PARKING BEHIND REAR YARD GATE AND STREET. (id:47564)
Bowes & Cocks Limited
1288 Highway 7a
Kawartha Lakes, Ontario
Discover a prime investment opportunity at 1288 and 1292 Highway 7A, Bethany. Situated at the busy intersection of Highway 7A and Porter Road, this expansive 18-acre property is ideal for savvy investors and entrepreneurs. The property includes a large 8,500 sq. ft. restaurant building with a banquet hall licensed for 192 seats, ample washrooms, and a spacious kitchen with a walk-in cooler. Additionally, it features a well-equipped 1,550 sq. ft. gas bar with three covered bays, shelving, CCTV, racks, and coolers, ensuring smooth operations and excellent customer service. A bakery, excellent for a truck stop, coffee shop, and a two-bedroom apartment provide extra rental income or on-site living quarters, enhancing the property's value. The property is fully accessible with a handicap ramp. With extensive parking facilities, this property can accommodate a high volume of customers, making it perfect for businesses relying on vehicle traffic. Zoned ORMCA, it allows for a motor vehicle gas bar with a , convenience store, bakery, coffee shop, and more. Located in a prime area with established businesses, this property is a lucrative investment. The seller is open to considering a Vendor Take Back Mortgage, offering flexible financing options. Excellent visibility and easy access from Highway 7A ensure steady traffic. With 18 acres of land, there is ample space for further development or expansion. This property is perfect for investors seeking a substantial return, business owners looking to expand, or entrepreneurs ready to start a new venture. Don't miss this rare opportunity to acquire a versatile and profitable commercial property in the heart of Bethany. (id:47564)
RE/MAX Hallmark Eastern Realty
404 - 17 Cleave Avenue
Prince Edward County, Ontario
Step into the ease of sophisticated condominium living in this exclusive harbourfront community. The Carter Building features 36 thoughtfully designed condo suites, each with a private balcony or terrace, secure underground parking, and convenient storage lockers. Suite 404 (1326 sq.ft.) offers 2 spacious bedrooms, 2 bathrooms, and a bright open-concept kitchen, dining, and living area that seamlessly flows onto your private balcony. The suite also includes a separate in-suite laundry/storage room and expansive windows throughout, ensuring an abundance of natural light. High-end finishes include engineered hardwood floors, sleek quartz countertops, and beautifully tiled showers and tubs. Just a short walk away, the Claramount Club will offer an array of amenities, including a fine dining restaurant and pub, fitness center, indoor lap pool, bakery and tennis court. Embrace the serene lifestyle of Port Picton, with the convenience of maintenance-free living. Condo/Common Element Fees $642.75/mth. (id:47564)
RE/MAX Quinte Ltd.
405 - 17 Cleave Avenue
Prince Edward County, Ontario
Experience the effortless elegance of condominium living in this premier harbourfront community. The Carter Building offers 36 beautifully designed suites, each featuring a private balcony or terrace, secure underground parking, and convenient storage lockers. Suite 405 (1347 sq.ft.) offers a thoughtfully designed layout with 2 spacious bedrooms, 2 bathrooms, and an open-concept kitchen, dining, and living area that opens onto your private balcony. The suite also includes a separate in-suite laundry/storage room and large windows that fill the space with natural light. High-end finishes include engineered hardwood floors, sleek quartz countertops, and stylish tiled showers and tubs. Just a short walk from the Claramount Club, residents will enjoy access to an upcoming fine dining restaurant and pub, fitness facilities, indoor lap pool, bakery and tennis court. Live in the tranquility of Port Picton, where property maintenance is a thing of the past. Condo/Common Element Fees $652.83/mth. (id:47564)
RE/MAX Quinte Ltd.
505 - 17 Cleave Avenue
Prince Edward County, Ontario
Experience the ease and sophistication of condominium living in this premier harbourfront community. The Carter Building offers 36 luxurious condo suites, each featuring a private balcony or terrace, secure underground parking, and convenient storage lockers. Suite 505 (1347 sq.ft.) features 2 spacious bedrooms, 2 bathrooms, and an open-concept kitchen, dining, and living area that seamlessly opens to your private balcony. The suite also includes a separate in-suite laundry/storage room and large windows throughout, filling the space with natural light. High-end finishes include engineered hardwood floors, sleek quartz countertops, and beautifully tiled showers and tubs. Just a short walk from the Claramount Club, residents will enjoy access to an upcoming fine dining restaurant and pub, fitness facilities, indoor lap pool, bakery and tennis court. Live in the serene surroundings of Port Picton, with the added benefit of maintenance-free living. Condo/Common Element Fees $652.83/mth. (id:47564)
RE/MAX Quinte Ltd.
307 - 17 Cleave Avenue
Prince Edward County, Ontario
Embrace the ease and elegance of condominium living in this luxury harbourfront community. The Carter Building features 36 beautifully appointed condo suites, each with a private balcony or terrace, secure underground parking, and convenient storage lockers. Suite 307 (1430 sq.ft.) offers 2 spacious bedrooms plus a den, 2 bathrooms, and a bright open-concept kitchen, dining, and living area that flows seamlessly onto your private balcony. The suite also includes a separate in-suite laundry/storage room and large windows throughout, allowing for an abundance of natural light. Premium finishes include engineered hardwood flooring, sleek quartz countertops, and elegantly tiles showers and tubs. Just a short walk from the Claramount Club, residents will have access to an upcoming fine dining restaurant and pub, fitness facilities, indoor lap pool, bakery and tennis court. Experience the peaceful lifestyle of Port Picton, all while enjoying the convenience of maintenance-free living. Condo/Common Element Fees $690.64/mth. (id:47564)
RE/MAX Quinte Ltd.
205 - 17 Cleave Avenue
Prince Edward County, Ontario
Discover the perfect blend of elegance and convenience with condominium living at Port Picton. The Carter Building offers 36 contemporary condo suites, each featuring a private balcony or terrace, secure underground parking, and convenient storage lockers. Welcome to Suite 205, offering a spacious layout with 2 large bedrooms plus a den, 2 bathrooms, and an open-concept kitchen, dining, and living area that flows effortlessly onto your private balcony. The suite also features a separate in-suite laundry/storage room and large windows throughout, allowing natural light to fill every corner. This home will be finished with high-end engineered hardwood flooring, sleek quartz countertops, and beautifully tiled showers and tubs. Located just a short walk from the Claramount Club, you'll have access to an upcoming fine dining restaurant and pub, fitness center, indoor lap pool, bakery and tennis court. Enjoy the peaceful, maintenance-free lifestyle of Port Picton, where convenience meets comfort. Condo/Common Element Fees $763.74/mth. (id:47564)
RE/MAX Quinte Ltd.
137 Simcoe Street N
Oshawa, Ontario
Attention Developers & Condo Builders. 0.67 Acre Building Site Assembled In Downtown Oshawa with Simcoe St N Frontage. Lots of opportunity, could be rental housing, condo or retirement home. Incredible location within walking distance to Lakeridge Regional Health Centre, Ontario Tech Downtown Campus, Oshawa Golf & Curling Club, Regional Court House, Tribute Communities Centre & All That the revitalized downtown has to offer. NO DEVELOPMENT CHARGES IN DOWNTOWN OSHAWA FOR APARTMENT RENTAL HOUSING. ZONING IS IN PLACE!! This site potentially can build 271 unit apartment building. Zoning allows 1000 units per hectare. Potential building height can be about 74 meters, equal 22-24 stores building. Land owner has working relationships with CMHC mortgage broker, can help arrange up to 95% financing/construction loan for apartment building. Land owner also can provide introduction to bonded builder. Downtown Oshawa Urban Growth Centre identified in the Provincial Growth Plan for the Greater Golden Horseshoe. Site consists of Five properties, 137 and 141 Simcoe St N, 10 Colborne, 14 Colborne & 20 Colborne. Good income stream while developing, Current Gross Income For Four Properties and 11 apartments is $163,200 annually with an NOI of approximately $118,000. Phase 1 ESA and Stage 1 Archeological Study Complete. **EXTRAS** Location of this property could not be better with transit and proximity to hospital. The time could not be better to acquire and develop in Downtown Oshawa. Good rental income in place while development application is in process. (id:47564)
RE/MAX Jazz Inc.
306 - 17 Cleave Avenue
Prince Edward County, Ontario
Discover the ease of stylish condominium living in the heart of a luxury harbourfront community. The Carter Building features 36 beautifully designed condo suites, each with a private balcony or terrace, secure underground parking, and convenient storage lockers. The move-in ready Suite 306 (944 sq.ft.) offers 1 spacious bedroom plus den, 1 bathroom, and a bright open-concept kitchen, dining, and living area that opens onto your private oversized terrace. The suite also includes a separate in-suite laundry room, additional storage, and large windows throughout, providing abundant natural light. Finishes include engineered hardwood flooring, sleek quartz countertops, and tiled showers and tubs. Located just a short walk from the Claramount Club, you'll have access to an upcoming fine dining restaurant and pub, fitness center, indoor lap pool, bakery and tennis court. Enjoy the peaceful, maintenance-free lifestyle of Port Picton, where convenience meets comfort. Condo/Common Element Fees $468.83/mth. (id:47564)
RE/MAX Quinte Ltd.
305 - 17 Cleave Avenue
Prince Edward County, Ontario
Discover the perfect blend of elegance and convenience with condominium living at Port Picton. The Carter Building offers 36 contemporary condo suites, each featuring a private balcony or terrace, secure underground parking, and convenient storage lockers. The move-in ready Suite 305 (1347 sq.ft.) boats two generously-sized bedrooms, two bathrooms, and an open-concept kitchen, dining, and living area that seamlessly flows onto your private terrace. Enjoy the added convenience of a separate in-suite laundry/storage room and large windows that fill the space with natural light. Premium features include engineered hardwood flooring, sleek quartz countertops, and beautifully tiled showers and tubs. The Carter Building is located just a short stroll from the Claramount Club which will offer a fine dining restaurant and pub, fitness center, indoor lap pool, tennis court, bakery, and more. Experience the serene lifestyle of Port Picton, free from the burdens of property maintenance. Condo/Common Element Fees $652.83/mth. (id:47564)
RE/MAX Quinte Ltd.
13 Fire Route 122
Trent Lakes, Ontario
Escape the city! Enjoy the tranquility of lakeside living in this 3 bdrm 2 bath waterfront year round home. Located on a quiet bay on Pigeon Lake just a few minutes drive by boat or car to the beautiful village of Bobcaygeon. (On the Trent System). This home has been lovingly enjoyed by the same family for 25 years and is now ready for its new family to call home. Multiple walkouts on both upper and lower levels offer lakeside family enjoyment. Watch the kids wade in to the sandy beach area...fish right off your own floating dock, enjoy bbqing and evening family nights by the firepit. The lower walkout offers an enclosed sunroom - for evening enjoyment, or perhaps a hot tub (the wiring is all there for you). The massive kitchen is well suited for large family and friends dinners. The in home office would make an ideal pantry! Use your imagination to make this waterfront 4 season home your own. So many features to see and enjoy.. move in before summer and love LakeLife! (id:47564)
RE/MAX Hallmark Eastern Realty
9 Marlene Drive
Kawartha Lakes, Ontario
Discover your new home sweet home in this charming 2 bedroom modular home located on leased land. With a large yard perfect for outdoor gatherings, gardening or simply enjoying the fresh air, this property offers plenty of space to relax and unwind. Equipped with a propane furnace (approx 5 years old), durable vinyl windows and central air, this home ensures energy efficiency while providing comfortable living. While it may have a dated charm, it's just waiting for your personal touch to make it truly shine! Fleetwood Park is south of Lindsay, it's a family owned park with affordable monthly fees. (Land lease will be: $350/mth plus 27.12 for tax ). Included are two sheds and existing appliances. Room for laundry in the 4pc bath. Year round affordable living. (id:47564)
Royale Town And Country Realty Inc.
304 - 323 George Street
Cobourg, Ontario
Exquisite Condo in Gorgeous Historic Restoration of a 1906 Schoolhouse. Soaring Ceilings & Lovely 6 Ft Windows facing historic homes & gardens. 2BR 2bath w/ Private Garage Space. Artisan Finishes.1108 Sq Ft Of Designer Decor. Stone Counters, Tilework, SS Appls., Wood Lam Flring. Bldg. Amenities: Elevator, Event Room, Large Rooftop Patio w/ Panoramic Views to the Lake & Commercial sized BBQ. Gym. A low maintenance & Elegant Lifestyle in a Heritage Neighbourhood steps to the Boutique Downtown Tourist Area, Beach & Marina. Stroll to it all! Fab restaurants, cafes, grocers, galleries, farmer's market, shops & the sparkling Lakefront, Beach. Marina. VIA station just the street for day trips. Toronto 100 km. 401 2km away for commuters. Oshawa GO Station 30km drive. What an amazing opportunity to enjoy creature comforts in this artful building in a beautiful town. Snowbirds will love the lock up & Travel condo life. Perfect as a weekend "alternative to a cottage" w/ Golfing, Boating, Beaching! **EXTRAS** Stone counter. Update Fixtures. Rooftop capacity for 60 people. Large Event Room. Exercise Room. Enclosed Surface Garage Space. Visitor Parking. $621.37 Condo Fee: Includes: Bldg Ins., wifi/Cable, water, common area, snow & garbage removal. (id:47564)
Century 21 All-Pro Realty (1993) Ltd.
203 - 2152 County Rd 36 Road
Kawartha Lakes, Ontario
Welcome to Nestle in Resort Park. These 2 bedrooms, like new 2021 "General Coach" Freedom Model Park Home sits on a very private premium waterfront lot fronting on Emily Creek with direct access to Sturgeon Lake about a 15-minute boat ride away. You also have your own West facing dock with lovely sunset views. Some features of this well maintained and fully furnished Park Home include a very large deck, storage shed, fencing, outdoor lighting, good parking and much more. The Park Fees for the Leased Lot& Hydro Deposit for the 2025 have been paid in full by the Seller and is included as part the Sale price. The Resort Community is professionally managed and maintained by "Parkridge" Some features include: a community hall, beaches, heated swimming pool, restaurants, convenience store and much more. The Park is open from the first week of May to the third week of October. **EXTRAS** General Coach Model Freedom 2 Serial Number 2GLTU54J8M80226516 The Park management must approve new owners. (id:47564)
Royal Heritage Realty Ltd.
N/a Crawford Road
Bancroft, Ontario
Discover the perfect canvas for your dream home on this beautiful 1+ acre building lot. With a permitted driveway already in place & hydro at the road this partially cleared property on a dead end road offers a seamless start to your construction plans. Nestled in a scenic area near Eagan Creek and the York River, this lot is a nature lovers paradise. Located just south of Eagan Chutes Provincial Park and only five minutes from the Heritage Trail, you'll enjoy endless opportunities for hiking, ATVing, snowmobiling, and exploring the great outdoors. Despite its tranquil country setting, convenience is never far away. The property is a short 15-minute drive to Bancroft, where you'll find all the essentials, including grocery stores, shops, cafes, the hospital, and schools. Whether you envision a peaceful retreat or a family home surrounded by nature, this lot provides the perfect balance of rural charm and proximity to amenities. Don't miss this opportunity to create your dream lifestyle in a picturesque and vibrant community. (id:47564)
Century 21 United Realty Inc.
8 Crews Crescent
Quinte West, Ontario
One of the largest all brick bungalows on Trenton's preferred west side. Newer three bedroom two bath home is well over 1800 sq ft with features such as, large kitchen with island, cabinets to the ceiling with crown moulding and backsplash, tile floors in foyer, bathrooms and kitchen, ensuite bath with double sinks and walk in closet, hardwood floors, main floor laundry, cathedral ceiling in front bedroom and over sized window, covered deck overlooking extra deep fenced yard, double garage, plus lots more. Situated 10 mins or less to 401, great schools and parks, CFB Trenton, and lots of shopping. Watch the video and come see this big, beautiful home. (id:47564)
Royal LePage Proalliance Realty
540 Division Street
Cobourg, Ontario
Excellent location in the heart of Cobourg. This unique facility offer 3.78 acres with lots of room for outdoor storage and access for transports. The approx. 4800 sf building, originally built in 1903 as the CPR Express Warehouse, is filled with character and opportunity and offer lots of room for offices or unique retail space. Short term lease is a possibility and the owner is amiable to creative conversations. (id:47564)
RE/MAX Rouge River Realty Ltd.
455 Bond Street E
Oshawa, Ontario
Large Opportunity Awaits! Good Cash flow and being sold together with 463 bond allowing for long term construction of a large apartment building. 455 bond street east is a previously assembled property consisting of a large hall as well as a detached house currently in a robust PSC zoning type. Currently occupied hall and vacant home.. existing rent for hall and an occupied house estimates 114k+ annual income against 25k average expenses (inquire for finance sheet) 88k NOI PSC-A zoning allowing for a wide range of uses retail to residential. PSC zoning allows for large apartment building with no inherit story cap, generous set backs allowing for large redevelopment of the site. Potential to purchase rear hydro easement allowing second street access to the site. **EXTRAS** All appliances, chattels not belonging to tenants are included in sale. Sale would be subject to HST and in addition to price if applicable. (id:47564)
Tfg Realty Ltd.
463 Bond Street E
Oshawa, Ontario
Large Opportunity Awaits! Good Cash flow and being sold together with 455 Bond allowing for long term construction of a large apartment building. 463 bond street east is currently a 5 plex consisting of 2 commercial units, 2 res apts above, 1 basement apartment with potential to add another. Recent vacancy of units provides tremendous upside for cash flow. average expenses 28k, estimated income 97k (inquire for finance sheet) PSC-A zoning allowing for a wide range of uses retail to residential. PSC zoning allows for large apartment building with no inherit story cap, generous set backs allowing for large redevelopment of the site. Potential to purchase rear hydro easement allowing second street access to the site. (id:47564)
Tfg Realty Ltd.
22 Coldbrook Drive
Cavan Monaghan, Ontario
The "Berkshire" upgraded elevation B, is a high quality family home built by Frank Veltri in "Creekside in Millbrook", a small enclave development which backs, at its east end, onto environmentally protected greenspace. 4 bedrooms, 3 baths, main floor laundry room and Den, and attached 2 car garage with inside entry. 1843 square feet of quality finished living space plus unfinished basement with rough-in for 4th bath. Included features: 9 foot troweled ceilings and engineered hardwood on main floor, quartz countered kitchen with walkout to back yard, natural gas fireplace in living room, and more. When completed, this quiet family neighbourhood will include a walkway through a treed parkland leading to Centennial Lane, for an easy walk to the magical downtown and Millbrook Valley Trail system. The west end of Coldbrook Drive is Nina Court which has a pedestrian walkway directly to Millbrook's elementary school. **EXTRAS** Open Houses in Creekside in Millbrook for March 2025 are Saturdays & Sundays, 1-4 pm. (id:47564)
RE/MAX Hallmark Eastern Realty
37 Coldbrook Drive
Cavan Monaghan, Ontario
Quality Built New Home on premium lot backing on to environmentally protected greenspace, the "Claremount", (Elevation A), with separate entrance walk-out basement offers multigenerational living or accessory apartment income in "Creekside in Millbrook", a small cul-de-sac enclave of new homes on parkland within the historic limits of the Village, close to the School and Daycare. Unique to this model is a second storey Family Room featuring a cathedral ceiling and gas fireplace. This is 1954 square feet of beautifully finished living space plus attached 2 car garage and unfinished basement with rough in for a 4th bath. The main floor has engineered hardwood flooring, 9 foot troweled ceilings, Den or formal dining room off the Living Area and open-concept quartz countered kitchen with pantry cabinetry, breakfast bar and walkout to deck overlooking the forest. Many upgraded features are included by Millbrook's most trusted builder, the Veltri Group. **EXTRAS** Find the multi-media link for video. Open Houses in Creekside in Millbrook for March 2025 are Saturday and Sunday, 1-4 pm. (id:47564)
RE/MAX Hallmark Eastern Realty
1033 Western Avenue
Peterborough Central, Ontario
Interior charm is looking for a creative buyer to put the comfort spin on this large corner lot. With this large property, the potential is there to further expand your liveable and workshop space. It is located in the inner city within walking distance to all amenities, businesses and an elementary school. It is a must-see opportunity. **EXTRAS** 14 ft. by 22 ft. deck over garage. (id:47564)
Mcconkey Real Estate Corporation
31 Church Street E
Cramahe, Ontario
Step into timeless elegance with this beautifully maintained century home, offering perfect charm. With four spacious bedrooms, this two-storey homes upper level is has a luxurious four-piece bath featuring a relaxing soaker tub, ideal for unwinding after a long day. The main floor's layout includes a generous kitchen and a welcoming living and dining area, all preserving its classic appeal. The home also offers a practical three-piece bath on the main floor, adding convenience for family and guests.The large entryway and covered front porch create a warm and welcoming atmosphere, setting the stage for memorable gatherings. The high ceilings throughout the home contribute to its airy, spacious feel.Outside, the expansive lot provides ample space for outdoor enjoyment, featuring a deck perfect for entertaining and an above-ground pool for summertime fun. Don't miss the opportunity to make this charming house your new home! **EXTRAS** Boiler 2021, Facia/Eavestrough 2018, living room 2023, dining room 2019. Pool in as is condition. (id:47564)
Our Neighbourhood Realty Inc.
1 - 363 Lindsay Road
Selwyn, Ontario
Charming Farmhouse Rental $3300/Month + Utilities. Discover the perfect blend of rustic charm and modern convenience in this spacious 4-bedroom, 2-bath farmhouse rental. Available May 1, 2025, this home offers: A large country kitchen, perfect for family gatherings; Cozy living and dining rooms with ample natural light; A unique grooming room with two pet wash stations, ideal for animal lovers; and A walkout main floor bedroom and a full, unfinished basement for extra storage or hobbies. Applicants must provide a detailed application, references, and pass a credit review. Please note that tenants are required to supply their own appliances. This idyllic property won't last long -- apply today to make it your new home! (id:47564)
Mincom Kawartha Lakes Realty Inc.
10 Fire Route 46
North Kawartha, Ontario
Situated on a prime piece of south-west facing property and overlooking the lake, this cottage lot is a fantastic building location with nearly 420 ft. of waterfront elevated ~20ft from the water -offering one of the best views of Big Cedar Lake. Clean, clear dive-in-ready water is ready for you to anchor your dock and start enjoying. The property is well treed and offers multiple private vantages, and additionally claims a large flat area back from the water for yard games/entertainment. Local amenities include quick access to a marina, a transfer station for waste, local eateries (Wolf & Spice, Honey's Diner, and Woodview's Hippie Chippie Chip Truck), and your choice of convenience stores complete with LCBO/Beer Store options. This one is in need of some "vision", but there is no doubt that this is a special spot in the heart of the Kawarthas. **EXTRAS** Old Cottage, Shed, and Outhouse on the property are in disrepair and would need to be torn down. (id:47564)
Bowes & Cocks Limited
394 Eastbridge Avenue
Welland, Ontario
Welcome to 394 Eastbridge Ave in the newly developed Empire Canals community in Niagara region. Presenting the "Camerose" layout with "C" elevation featuring all brick exterior and 2182sq' (as per builder plans). This detached 4 bedroom, 3 bath home features a bright and spacious entry with double doors, large foyer and huge walk in closet. The main floor layout is open concept with dining room combined with the kitchen and open to the living area. There is a flexible "planning" area that can be used as a main level office, a homework area, a butler pantry etc. Garage entry is off the mudroom that features an additional coat closet and built in bench. The Primary suite is bright and spacious with an abundance of storage in the walk in closet as well as a 4-piece ensuite. The 3 additional bedrooms share a 4-piece bathroom. Second level laundry with wash tub and closet as well as floor-to-ceiling cabinets on the staircase landing complete the second level. This home is located directly across the street from the "proposed public elementary school" location and steps from the "proposed park" location making it an ideal spot within this new community. This new subdivision is close to Welland as well as Port Colborne for shopping and amenities. The Niagara region is known for it's proximity to destinations such as Niagara Falls, the shores of Lake Erie and the U.S. border. Book your showing today to see all that this home and community has to offer. (id:47564)
Century 21 Infinity Realty Inc.
Unit 12 - 203 St David Street
Kawartha Lakes, Ontario
To be constructed 40,000 sq ft industrial/commercial condo building in Lindsay. Located close to Highway 36 for easy access for shipping/logistics. Municipally maintained paved road and full town services, water, sewer, & natural gas. units start at approx. 2000 square feet. All units have a ground-level drive-in shipping door, R20 roof insulation, insulated pre-cast concrete exterior walls, 24 ft. of clearance ceiling height & rooftop HVAC unit. (id:47564)
Royal LePage Kawartha Lakes Realty Inc.
182&188 Park Road S
Oshawa, Ontario
11.400 sq. ft. industrial building on 1.58 acres at Park Road S. in Oshawa. Legal non-conforming use situated on high density R5-B apartment building zoning. Excellent for end-user or as redevelopment site! Existing zoning can allow for 4-5 storey apartment building & Approx. 55 units or continue use for automotive industrial uses instead! Dual frontage and ideal symmetrical space 1.5 acres - may be ideal for townhouses! 11,400 sq. ft. occupied + generating income already! **EXTRAS** Beautiful square site on busy Park Road S. - 10 minutes walk from Durham Region's Largest indoor shopping mall - Oshawa Center with multiple major National name brands and 5 minute walk from bus transit line. (id:47564)
Royal LePage Frank Real Estate
154 Munroe Street
Cobourg, Ontario
A Beautiful Brick 3BR 2Bath Contemporary Home in a great location with large, fenced yard & Detached Workshop/Garage. Nicely updated, bright home in a family-friendly neighbourhood near schools, playground & park. A separate side-entrance door to a Finished lower level with Rec Rm, 3pce Bath, Laundry Rm, Furnace Rm adds bonus space. A perfect home office or extra room for family & guests. You will appreciate the Detached Garage/Workshop to keep your car snow-free, or to use for hobbies & storage. Walk to Grocery stores, the Gym, & VIA Station for commuters or day-trippers. The Beach, Marina & Downtown Tourist district is a 1.5 km stroll away. A freshly painted, move-in ready home that is bright & airy. Gleaming, recently-refinished oak strip floors, modern upgrades & finishes. A Breakfast bar overlooks the bright Kitchen with SS Appliances. Open-concept Living/Dining Room with sliding Glass Doors out to your deck & large, private, fenced backyard. Old-growth Trees provide privacy in summer while you relax, entertain. Built-in container gardens to grow & harvest your own veggies/herbs or flowers. Included Outdoor shed keeps all your garden toys & tools handy. The 2nd floor provides 3 carpet-free Bedrooms w/ ample-sized closets & a useful linen closet. Considering an income unit? Perhaps convert the Garage! Updates include: Windows, Shingles, Furnace, Entrance Doors, Cabinetry, Baths (over last 6 years)This home is turnkey & stylish with lots of potential on the R3-Zoned lot for investors or homeowners who may wish to offset their mortgage with income. This beautiful, clean home is freshly painted, VACANT & move-in ready. A superb find! **EXTRAS** Freshly painted + New Electric Light Fixtures + Floors refinished. Also Central Air 2017, Shingles & Furnace 2016, Windows, Front Door, Kitchen Cabinets 2016 (id:47564)
Century 21 All-Pro Realty (1993) Ltd.
Part 1 - 0 Abrams Road
Greater Napanee, Ontario
An idyllic retreat away from the bustle of busy town roads awaits you on Abrams Road. This newly severed lot is over 9 acres and zoned RU, perfect to build your dream home or hobby farm. This lot is currently farmed and renders two cuts of high quality alfalfa and timothy hay, producing over 1,000 square bales per year. If you are interested in homesteading, this property is the perfect consideration for you to have flexibility and privacy to bring your vision to life. Located in Hay Bay, you're only a quick drive to town for groceries and amenities, and minutes to lake access from various municipal boat launches into the bays of Lake Ontario.Abrams Road is a low traffic area and ideal for those wanting privacy and tranquility to enjoy their land and be surrounded by nature. Deer and wild turkeys graze this area regularly. Fantastic uninterupted southern exposure for lots of sun is perfect for gardening and small crop and hobby farm production. (id:47564)
RE/MAX Quinte Ltd.
Part 2 - 0 Abrams Road
Greater Napanee, Ontario
Nestled on 10.2 acres of lush, treed land, this picturesque property offers the ultimate blend of seclusion and rural charm. Located less than 1 km from the water in Hay Bay and just a 15-minute drive to Napanees shops and amenities, its the perfect setting for your private retreat or to build your dream home. Surrounded by nature and teeming with wildlife, this tranquil property is ideal for those seeking a peaceful getaway from the pace of everyday life. The rural zoning offers flexibility, allowing you to create a space that fits your unique visionwhether its a custom-built home, a hobby farm, or a serene weekend retreat. Set amidst a predominantly farmland area, the property is a haven for outdoor enthusiasts. Explore the surrounding landscape, enjoy birdwatching, or simply savour the stillness of your private oasis. With room to roam and endless possibilities, this property is ready to welcome you to the peaceful lifestyle youve been longing for. (id:47564)
RE/MAX Quinte Ltd.
451 Baptist Church Road
Quinte West, Ontario
Experience the beauty of nature at 451 Baptist Church Road, a 3-bedroom, 3-bath bungaloft on 4.7 acres. Built in 2011, enjoy all of the benefits and efficiencies of ICF Construction. This home offers seclusion and features two ponds; one stocked with bass, the other with trout, perfect for fishing. Inside, enjoy heated floors, a cozy living room with a fireplace, a bright four-season sunroom, and a master bedroom with a walkout to a stone patio hot tub and lush gardens. The bonus of the loft gives opportunities for additional living space or hobbies. The property also includes a paved driveway, a double-insulated two-car garage and outdoor workshop. Located near golf clubs, conservation areas, and a short 15-minute drive to all amenities in Belleville. **EXTRAS** Septic pumped in August 2024 and entire driveway sealed. (id:47564)
Direct Realty Ltd.
205 - 350 Front Street
Belleville, Ontario
Your home search ends here! This freshly updated 2 bed, 2 bath condo in the McNabb Towers offers the low-maintenance, carefree and modern lifestyle you've been looking for. A few key upgrades include brand new flooring throughout the suite, new energy-efficient baseboards, new light fixtures and a completely remodelled primary ensuite bathroom (with a walk-in shower!) Located in the heart of Belleville with the Moira river, downtown events and restaurants just a few steps away. McNabb Towers also offers great shared perks like a beautifully landscaped patio, a cozy meeting room and visitor parking. Water is included in the condo fees, and there's a shared laundry room right on your floor. Whether you're a first-time buyer or looking to downsize, this turnkey condo is ready for you to call it home. **EXTRAS** Check out the brochure link for a more detailed list of upgrades. (id:47564)
Century 21 Lanthorn Real Estate Ltd.
155 Stewart Street
Peterborough Central, Ontario
This Four Plex downtown property features four 2 -bedroom units, offering an excellent opportunity for investors. Each unit offers ample living space and large windows for plenty of natural light. The property also includes parking for up to 6 vehicles, providing convenience for tenants and guests alike. Located in a vibrant area, this property is just steps away from a variety of shopping options, ensuring easy access to everyday essentials and stores. Public transportation is a breeze with a nearby bus route, making commuting simple. With its prime location and desirable amenities, this property is a fantastic investment opportunity. **EXTRAS** All rental units include water, each tenant pays their own hydro. Unit A Rent - $1400. Unit B Rent - $1400. Unit C Rent - $1100. Unit D Rent - $1200. (id:47564)
Exit Realty Liftlock
17 Logan Lane
Kawartha Lakes, Ontario
Welcome to your dream home! This stunning raised bungalow built in 2014, backs onto the 8th hole of the Lindsay Golf and Country Club- WOW! Enjoy serene mornings from your composite deck, located directly off the main floor, OPEN CONCEPT living, kitchen and dining areas.Featuring 2 plus 1 bedrooms, and three bathrooms. The primary bedroom being located on the main floor with a fully renovated ensuite with a WALK IN SHOWER, heated flooring, and a whirlpool bathtub.The FULLY ACCESSIBLE design includes chair lifts, extra-wide doors and a garage lift. The basement walk-out adds versatility, perfect for entertaining or additional living space.With a double car garage, ample storage, and a new roof in 2024, practicality meets style. There is a gas BBQ hook-up, gas stove and gas fireplace to enhance your living experiences, lets not forget about the front COVERED PORCH!Located in a HIGHLY desirable neighborhood, this home offers luxury, comfort, accessibility AND convenience. Dont miss the chance to make this exceptional property your own! **EXTRAS** See brochure button! (id:47564)
Royale Town And Country Realty Inc.
224 Metcalf Street
Tweed, Ontario
: If you're looking to start your own Automotive Repair and Body Shop Business, then look no further!!!!! Hastings County Auto Body has been serving clients in the Tweed and surrounding areas for over 40 years. This business is well established and offers a full Auto Body Shop and a Full Mechanical Shop. Two full time employees and an Owner/Manager will operate this business with the possibility of the current employees staying on with the new owner! The seller is willing to oer a training period with the new Owner! Some equipment is included in the sale. Don't miss out on this opportunity!!! (id:47564)
Royal LePage Proalliance Realty
0 Trent River Road
Trent Hills, Ontario
Acres for a nature lovers delight, close to Trent Severn system, over 36 acres of woods, pond and stream, building envelope on property for your home in the country, in area of year round homes and cottages, fronting on a year round municipal road, just minutes to Campbellford or Havelock. Area offers trails, fishing, boating, golfing and with award winning restaurants and shops, 1.5 hours east of Toronto or 40 minutes to Peterborough or Belleville. Hydro easement on property (id:47564)
Ball Real Estate Inc.
1578 Heritage Line
Otonabee-South Monaghan, Ontario
Profitable Investment To Explore 250-AC farm, Fields Have Not Been Sprayed conveniently positioned 10 minutes southeast of Peterborough on a main arterial road, provides exceptional visibility and proximity to attractions. The property includes a spacious all-brick farmhouse W/3 bedrooms, nursery, 2 bathrooms, & refined updates, alongside a heated shop, 160-175 acres of fenced fields. Savor picturesque country views from the family room, sunroom & living room. Leverage the barns & outbuildings. Seize this unique chance to own prime, unsprayed and unfertilized land, near Keene Village, Lang Pioneer Village, soccer fields, and Hope's Mill Conservation Area, just over an hour from the GTA. (id:47564)
Mcconkey Real Estate Corporation
4272 Yarker Road
Frontenac, Ontario
BUILDING LOT Approximately 2 ACRES of countryside property! DRILLED WELL IN PLACE, HYDRO AT THE ROAD, ENTRY IS IN. This lovely parcel of land awaits your plans for building your desired home! Possibly raise a family or retire in a rural setting. Acreage is on a paved municipal road and is just minutes from the village of Yarker and picturesque surrounding area. Approximately 20 minutes to amenities in both Kingston and Napanee. (id:47564)
Century 21 Lanthorn Real Estate Ltd.
598 Swamp College Road
Prince Edward County, Ontario
An amazing home w/ over 5,000 sq.ft of stunning living space or an amazing home w/ a wonderful secondary source of income. This 8 bdrm 7.5 bath luxurious villa inspired property is located 10 mins or less from village of Wellington & Lake Ontario. Custom built w/ an enormous amount of upgrades your villa includes a separate wing w/ easy to maintain hotel rooms each w/ king size beds, upscale baths, Juliet balconies & individual climate control. The main home has a grand foyer, 3 good size bdrms plus a main floor in law apartment w/ its own entrance & kitchenette. Spacious primary w/ its own access to the huge deck overlooking the private property to the rear. Huge walk in closet leads to the 5 pce ensuite w/ soaker tub. Main floor office, w/ its own Juliet balcony, overlooks the living room w/ fireplace. Kitchen & oversized dining area are stunners w/ an enormous island, quartz, backsplash, a separate entrance to the deck & an estate view. As if that is not enough - you also have a main floor potential retail space of approx 900 sq ft w/ its own entrance & 2 pce bath. This space may be able to become a craft brewery stop on the PEC tour of wineries and the like. You need to experience Villa di Casa for yourself - come see the spectacular fountain and your bella future! (id:47564)
Royal LePage Proalliance Realty
598 Swamp College Road
Prince Edward County, Ontario
An amazing home w/ over 5,000 sq.ft of stunning living space or an amazing home w/ a wonderful secondary source of income. This 8 bdrm 7.5 bath luxurious villa inspired property is located 10 mins or less from village of Wellington & Lake Ontario. Custom built w/ an enormous amount of upgrades your villa includes a separate wing w/ easy to maintain hotel rooms each w/ king size beds, upscale baths, Juliet balconies & individual climate control. The main home has a grand foyer, 3 good size bdrms plus a main floor in law apartment w/ its own entrance & kitchenette. Spacious primary w/ its own access to the huge deck overlooking the private property to the rear. Huge walk in closet leads to the 5 pce ensuite w/ soaker tub. Main floor office, w/ its own Juliet balcony, overlooks the living room w/ fireplace. Kitchen & oversized dining area are stunners w/ an enormous island, quartz, backsplash, a separate entrance to the deck & an estate view. As if that is not enough - you also have a main floor potential retail space of approx 900 sq ft w/ its own entrance & 2 pce bath. This space may be able to become a craft brewery stop on the PEC tour of wineries and the like. You need to experience Villa di Casa for yourself - come see the spectacular fountain and your bella future! (id:47564)
Royal LePage Proalliance Realty
112 Moores Road
Tweed, Ontario
Welcome to this inviting bungalow, built in 2015, nestled back from the road on 10.5 acres of private, peaceful, wooded countryside. Offering a blend of modern comfort and natural beauty, this home is a full ICF construction for high efficiency heating / cooling and features three bedrooms (2 bedrooms upstairs and 1 down), three bathrooms (mainfloor 4pc, ensuite 3pc, basement 3pc), and a thoughtfully designed open concept layout and a large covered front porch overlooking the tranquil lot. The primary bedroom is a private retreat with a luxurious sized walk-in closet, ensuite bath, and patio door that leads to your own private covered porchperfect for enjoying your morning coffee or taking some time for yourself. The walkout basement provides additional living space, ideal for a family room, hobby area, or guest accommodations/ in-law suite capabilities. Completing the property is the oversized detached, heated garage / workshop, perfect for hobbies, or storage! With its spacious design, quiet setting, and quality features, this property offers the ideal blend of privacy and practicality. The home is located just north of Hwy 7 and only minutes to Tweed, an ideal location 2 hours to Toronto or Ottawa and only 35 minutes to Belleville / Napanee/ 401. If you have been searching for a needle in a haystack, here it is!! (id:47564)
Royal LePage Proalliance Realty
3280 County Road 13
Prince Edward County, Ontario
Luxury Modern Living in the Heart of Prince Edward County! Welcome to an extraordinary custom-built modern home in picturesque Milford, nestled in the stunning landscape of Prince Edward County overlooking Half Moon Bay. Designed with both luxury and functionality in mind, this property offers an incredible opportunity as an executive boutique inn, a charming bed & breakfast, or an incredible family estate/retreat.The main level features a spacious 3-bedroom family suite, perfect for comfortable living and privacy from guests. Upstairs, discover three exceptional suites, each with their own ensuite bathroom, reading loft and private roof-top terrace, where your guests can soak in breathtaking views of the surrounding vineyards and Half Moon Bay/Lake Ontario. This home is a masterpiece of modern design, featuring high-end finishes and a thoughtful layout to maximise comfort and style. The open-concept living spaces with soaring 10 foot ceilings are flooded with natural light from truly floor to ceiling triple-glazed windows, creating a warm and inviting atmosphere for relaxation and entertaining. Step outside to find endless potential for outdoor living, allowing you to explore and create your own oasis to complement the beauty of the land. Ready to move in and enjoy, this property is a rare gem in one of Ontario's most sought-after destinations. Don't miss your chance to experience the perfect blend of luxury, tranquility, and versatility in this stunning modern retreat. **EXTRAS** More Photos available. 6.3 acre treed property. (id:47564)
Exp Realty
Pt Lt 3 County Rd 45
Hamilton Township, Ontario
Stunning 90-Acre Property with 40 Acres of Cultivated Land Build Your Dream Home & Farm!Located just 10 minutes north of Cobourg, this breathtaking 90 plus-acre property offers the perfect blend of country living and convenience. With 40 plus acres of cultivated land, you have the opportunity to create your dream farm, grow your own crops, or enjoy the scenic beauty of the surrounding rolling hills.This expansive parcel of land is ideal for anyone looking to build their dream home, whether you envision a spacious estate or a peaceful retreat. The rolling hills provide privacy, stunning views, and the space to create the life you've always dreamed of. Whether you're an aspiring farmer or simply want to embrace the tranquility of nature, this property offers endless possibilities. Don't miss your chance to own this rare gem just minutes from Cobourg! (id:47564)
Royal LePage Proalliance Realty
0 Highway 62 S
Prince Edward County, Ontario
An incredible Prince Edward County opportunity you will not want to miss! 25 acres of vacant land on a desirable lot. Approximately 17 acres is cleared and ready for building or business opportunities, the balance is treed. Zoned RU1 which offers many great uses, including but not limited to building a single detached dwelling, use of a hobby farm, garden/greenhouse/nursery sales, kennel, farm winery, mobile restaurant, and so many more. Buyer to complete their own due diligence for intended use. Approximately 1600 feet of frontage on Hwy 62 South and located 2 kilometres North of Bloomfield. Centrally located within reach of local tourist destinations such as Sandbanks and PEC's greatest restaurants, wineries and distilleries, and within a 30 minute drive to the 401. Hydro and Natural Gas run along the highway, the property has a dug well. **EXTRAS** VTB Negotiable. (id:47564)
Ekort Realty Ltd.




