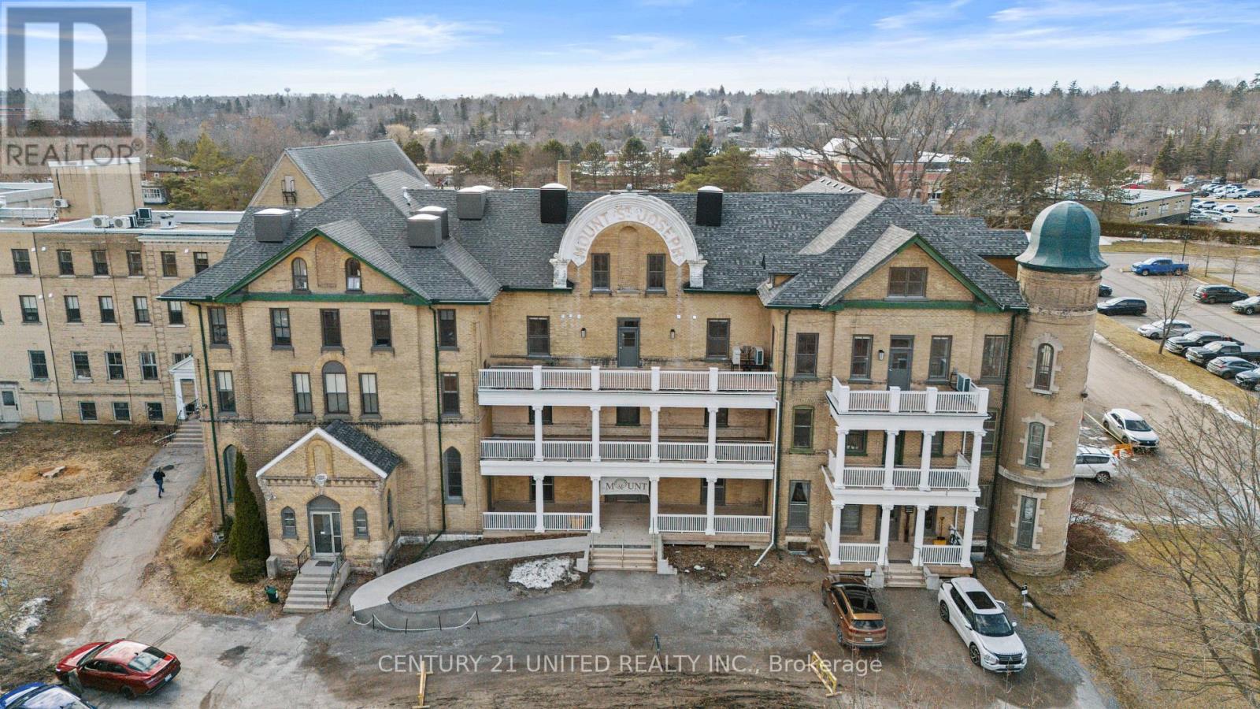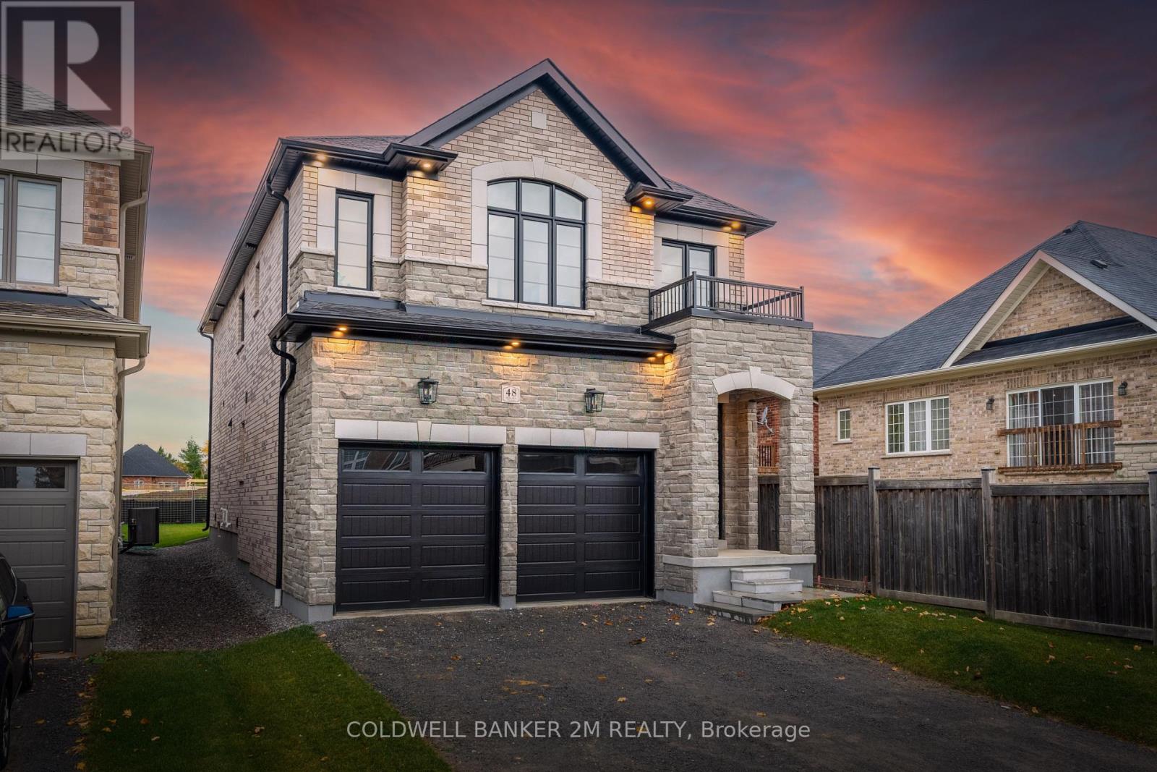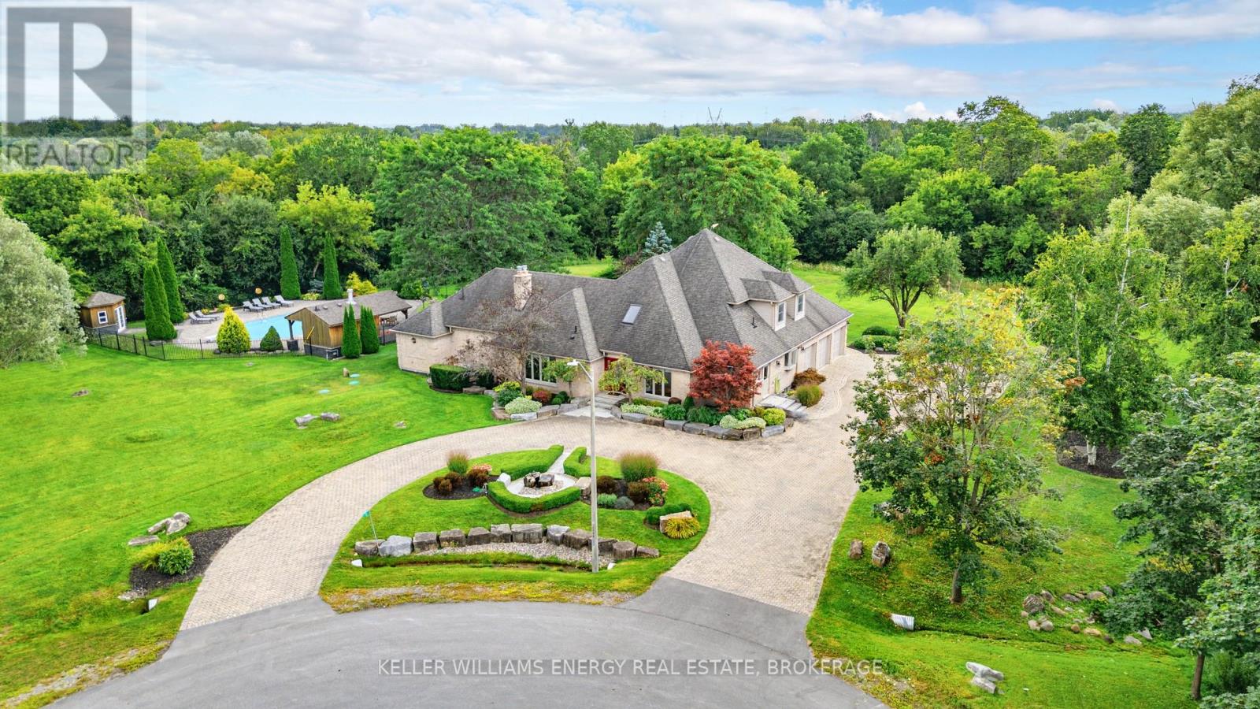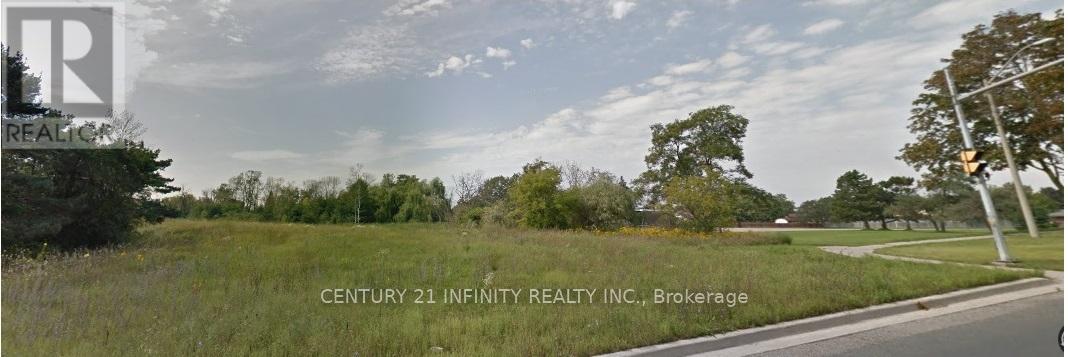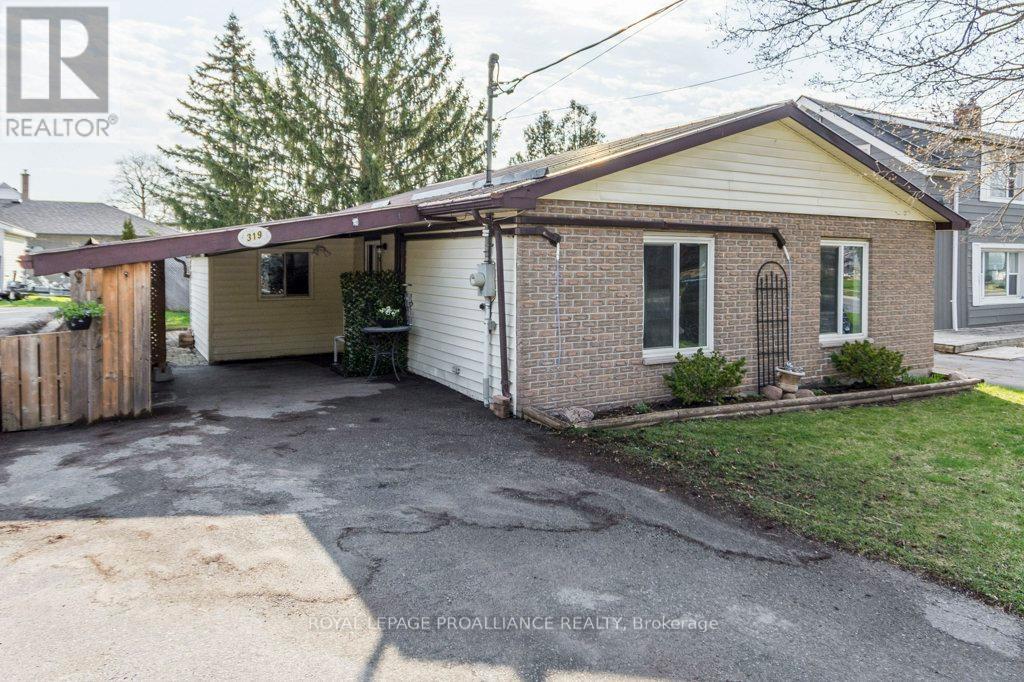 Karla Knows Quinte!
Karla Knows Quinte!35 5th Line
Otonabee-South Monaghan, Ontario
Situated approximately 21 km southwest of the City of Peterborough and just 8 km northeast of Millbrook, this property offers a peaceful and practical setting. The bungalow and property, sold in 'AS IS ' condition, features a rear enclosed porch and a deck, perfect for enjoying the surrounding countryside. With zoning that allows for General Industrial use while also permitting residential use, this versatile property offers a range of possibilities. A private triple driveway provides ample parking, and the location ensures great privacy. The property also boasts a large cement pad with a separate hydro feed, providing potential for a secondary building. Enjoy stunning views over nearby farm fields and the opportunity to create your vision in this convenient rural location. (id:47564)
Royal LePage Frank Real Estate
64 Huntingwood Drive
Quinte West, Ontario
Welcome to this beautifully maintained 3 + 1 bedroom raised bungalow located in a peaceful, family-oriented neighborhood! Just minutes from downtown Belleville, this home offers a perfect blend of comfort, space, and style, making it an ideal choice for those looking to settle into a quiet, welcoming community. Main floor boasts a large open concept living room, dining room and kitchen, that lead out to the three season sunroom, you can relax in this sun-drenched space, perfect for morning coffees or entertaining guests. There are 3 good-sized bedrooms, each with large windows that allow natural light to flood the space, and a main floor bathroom. The basement features an additional bedroom, bathroom, and a cozy family room complete with a gas fireplace, ideal for family gatherings or quiet nights in. The detached garage is perfect for extra storage space, or to set up a shop for the handyman. The large 100 x 185 ft lot offers plenty of outdoor space for kids to play, gardening, or hosting summer barbecues. Includes new roof on garage, newer appliances throughout, newer water filtration and softener, newer furnace and A/C. (id:47564)
Royal Heritage Realty Ltd.
C308 - 1545 Monaghan Road
Peterborough Central, Ontario
Discover charm and comfort in this unique 2-bedroom, 1-bathroom apartment in the heart of Peterborough. Featuring a spacious 18-foot balcony perfect for relaxing or entertaining, this home blends style with function. A rare turret adds character and versatility--ideal for a cozy office, creative nook, or walk-in closet. Bright, inviting interiors and a convenient location make this apartment a standout choice for professionals or couples seeking something special! (id:47564)
Century 21 United Realty Inc.
108 - 910 Wentworth Street
Peterborough West, Ontario
RARE FIND!!! MAIN FLOOR CONDO WITH THE PERFECT LAYOUT AND HOSPITAL, TRANSIT AND ALL AMENITIES CLOSE BY. This one shines. This open concept condo features nice sized foyer, beautiful kitchen with laundry closet, small dining area, cozy living room with walk out to a nice patio, on one side you have the large primary bedroom with walk-in closet and spacious 3 bath and on the other side you have the 2nd bedroom, storage and a 4 piece bath. THIS IMMACULATE CONDO IS A MUST SEE. (also see virtual tour) (id:47564)
Realty Guys Inc.
63 Horrigan Road
Tweed, Ontario
Come and see the Beautiful setting of this Century Farmhouse! Set back from a quiet country road, this home has been in the same family for 119 years! This 2-storey brick house has a large eat-in kitchen with original hardwood floors and exposed brick, a family room with lots of natural light, and a living room with a cozy woodstove. There is a main floor bedroom plus 3 more upstairs including a huge primary, and also an unheated storage room which could be converted. The 99 acres has approximately 25 acres of hay fields, a large portion of rough pasture, and the remainder is wetlands with a portion of the E.O.T.A crossing it at the rear. The property would make an ideal hobby farm with the added bonus of hunting/recreational land and the trail access for 4-wheeling. (id:47564)
RE/MAX Quinte Ltd.
48 St. Augustine Drive
Whitby, Ontario
Exceptional quality finishes in this newly constructed Delta-Rae Home. Enjoy all the fine details put into this home. Here, you will find a spacious great room finished with a floor to ceiling panelled fireplace mantel with built-in electric fireplace. You'll find, a custom designed kitchen with stunning quartz countertop, 9 foot ceiling on the main floor, smooth ceilings throughout all finished areas, quartz countertops in all finished bathrooms, a freestanding tub in the primary ensuite along double sink vanity and large shower. You'll find a second floor laundry, engineered hardwood on the main level and upper hallway, 200 amp service and much more! **EXTRAS** A walk away to great neighbourhood amenities, schools, public transit and access to HWY 401 & 407 ** This is a linked property.** (id:47564)
Coldwell Banker 2m Realty
8 - 1019 Nelson Street
Oshawa, Ontario
Located in an industrial area. Consists of four large offices on the second floor, all with windows. Suit contractor office, general office, professional services, import/export, real estate, sales, marketing, or many other uses. Area is approximate. Total Monthly Rent is $1100 + $350 + HST. Includes all utilities. (id:47564)
Century 21 Infinity Realty Inc.
6 - 1019 Nelson Street
Oshawa, Ontario
One large office on the main floor, with private washroom. Suit general office, professional services, real estate, contractor office, sales or marketing, or many other potential uses. Located in an industrial area. Flexible lease terms. Area is approximate. Total Monthly Rent is $950 + $250 + HST. Includes all utilities. (id:47564)
Century 21 Infinity Realty Inc.
5 Mcnamara Court
Ajax, Ontario
Country Living and so Close to EVERYTHING, This incredible 4,200 sq' home truly has it all and is ideally located close to everything you need. Nestled on 1.9 acres of private estate property, this stunning residence features a 3-car garage and offers an exceptional blend of comfort, privacy, and modern convenience. With 5+1 bedrooms and a thoughtful layout, the home includes a **main-floor primary bedroom** and multiple bedrooms on the upper level ideal for multigenerational living, growing families, or those seeking long-term functionality. The flexible floor plan allows the home to function beautifully as a two-storey with the added benefit of main-floor living.Hardwood floors span the main level, where a spacious, chef-inspired kitchen opens seamlessly to the great room and solarium. Step outside to an expansive patio featuring a dedicated dining area and outdoor fireplace, perfect for entertaining in every season.The impressive outdoor retreat includes a saltwater pool with ~12-foot depth, enhanced lighting, and rolling hills creating a true backyard oasis. A pool house with bar fridge and washroom, plus a cozy covered cabana, elevate the experience of refined outdoor living.This upscale retreat is a rare opportunity to own a luxurious home where elegance, practicality, and lifestyle come together in perfect harmony. (id:47564)
Keller Williams Energy Real Estate
Bsmt - 906 Wrenwood Drive
Oshawa, Ontario
Welcome to your next home, a one-of-a-kind living space tucked away at the end of a quiet, dead-end street in North Oshawa! This beautifully updated unit perfectly blends modern style with classic charm. Enjoy the open-concept layout featuring a spacious living area, where a cozy fireplace invites you to kick back and relax with family and friends. The kitchen is a real showstopper, boasting new high-end appliances, sleek cabinetry, and all the essentials a full-size stove, fridge, and dishwasher making cooking a breeze. You'll also love the convenience of your own private ensuite laundry and one parking spot. Plus, you're just minutes away from Hwy access to the 407ETE, grocery stores, shopping, universities, and public transit, keeping everything you need within easy reach. Imagine yourself living here! Tenants are responsible for 40% of the utilities. (id:47564)
Keller Williams Energy Real Estate
193 Kenneth Cole Drive
Clarington, Ontario
This beautifully maintained 4-bedroom, 4-bathroom home offers spacious, open-concept living with modern finishes throughout. The main floor features gleaming hardwood, a bright living and dining area, and a large eat-in kitchen with stainless steel appliances perfect for entertaining and everyday living.Upstairs, you'll find four generously sized bedrooms plus a versatile den-ideal as a home office, music room, or quiet reading nook.The fully finished basement expands your living space with a large recreation room, a full bathroom, dedicated storage, and a flexible area that can serve as a home gym, guest suite, or potential fifth bedroom.Step outside to a thoughtfully designed backyard featuring a spacious deck, interlocking stone patio, and a grassy area-offering the perfect mix for entertaining, relaxing, or outdoor play.The oversized driveway fits four vehicles, with additional parking for two more in the double garage, which includes built-in storage.This is the perfect family home in one of Bowmanville's most desirable neighbourhoods. Don't miss your chance to make it yours! (id:47564)
Exp Realty
0 Park Road S
Oshawa, Ontario
Residential development site located on Park Road South, on the west side of Park Road, south of Cromwell Avenue. Great potential. The available land is an irregular shaped parcel of 4.3 Acres. Refer to the Reference Plan for exact measurements. Situated within minutes of access to Hwy 401, in a Regional Corridor. All information provided and advertised by the Seller and Listing Brokerage shall be verified by the Buyer and the Buyer's Agent as the Property is being sold on an "As Is, Where Is" basis without representation or warranty by the Seller or the Broker. (id:47564)
Century 21 Infinity Realty Inc.
28 Butternut Court
Belleville, Ontario
Beautiful Duvanco Bungalow. This home features 3+2 bedrooms and 3 baths, a double attached garage, and a finished basement. The basement includes 2 additional bedrooms, a rec room, and another bath, offering plenty of space. This home is located in the desirable Potters Creek subdivision on a quiet cul de sac. which is conveniently close to schools and just minutes from CFB Trenton. One of the highlights of this property is the beautiful, top-of-the-line inground pool. Additionally, the furnace was just replaced in 2025. (id:47564)
Royal LePage Proalliance Realty
15 - 1 Rosemary Court
Prince Edward County, Ontario
Welcome to your next home sweet home in Picton, Ontario! This charming 1600 square foot, 2 bed, 2 bath townhouse-style condo offers an open layout to maximize space and light with high-end finishes including hardwood flooring throughout the open concept living/kitchen/dining area and Bosch appliances included. Make the most of Summer days relaxing on the main level balcony! Heading to the lower level of the home you'll find an additional family room with sliding glass doors along with the second bedroom, laundry and full bathroom. Perfectly placed with quick access to all your daily amenities in the heart of Prince Edward County. Enjoy the experience of home ownership without having to worry about exterior maintenance. Condo fees (Maintenance fee above) include: Building insurance, common elements, landscaping, parking, roof, private garbage and snow removal. (id:47564)
Century 21 Lanthorn Real Estate Ltd.
1578 Cooper Road
Madoc, Ontario
Ideal get-away for the weekenders, an Airbnb, perfect hunting property, hobby farm or a four-season home, this very private paradise could be yours with all offers being considered. This 88-acre serene property offers endless possibilities, with 1000+ft of frontage including three workable fields, a maple hardwood bush, and a creek running through the back of this unique property. Set back from the road on this amazing country property is a charming 4-bedroom, 1-bathroom cottage/home with an open concept layout on the main level with a kitchen/dining/living area with plenty of cabinetry, a cozy woodstove to keep you warm and comfy and a walkout to a large deck over-looking the peaceful and private country setting. 4pc bathroom and 2 spacious bedrooms on the main level. Upstairs features 2 generous size bedrooms. Electric heat ready for hookup. Most contents are included. Great location, only mins to the lovely town of Madoc with a it's quaint shops, Chrystal beach and fishing on Moira Lake. Only 2.5hrs from Toronto or Ottawa. Motivated seller with quick possession available. ALL OFFERS TO BE CONSIDERED. A must see property to be appreciated! (id:47564)
RE/MAX Quinte Ltd.
479 Albertus Avenue
Peterborough Central, Ontario
This three bedroom, two bathroom brick home is set in Peterborough's beautiful Old West End. Set on a gentle hill above the street, this home is peaceful, with many large windows and light paint bringing a sense of airy serenity. The main floor consists of separate formal living and dining rooms, a kitchen that leads to the rear deck and yard, a bedroom, and full bathroom. Upstairs are two more bedrooms and another full bathroom. The basement, with walkup to the garage, is unfinished with plenty of storage space. The back yard with wrap around deck is well treed and private; a beautiful spot to spend time with you and yours. This home has seen many recent updates in 2023 and 2024, including new flooring in upper bedrooms and bathroom, kitchen, hallway, and main floor bathroom, new bathroom fixtures, new paint throughout, cast iron and galvanized plumbing replaced, and back-flow valve installed in main house drain. This is a pre-inspected home. (id:47564)
Century 21 United Realty Inc.
690 Post Road
Kawartha Lakes, Ontario
Are you looking for the peacefulness and privacy of country living but don't want to be too far from all the amenities? Well look no further and book your showing for 690 Post Rd. This 2 + 2 bedroom 2 bath home sits on almost half an acre conveniently positioned between Lindsay and Peterborough. Home has an extra large detached garage complete with a separate heated home office allowing you to work from home as well as play from home. Property also boasts a separate workshop at the back of the property for all those hobbies. Inside home is tastefully decorated with eat in kitchen complete with all new stainless steel appliances, cozy living room with propane fireplace surrounded by built in bookcases. Whether starting out or winding down this bungalow is a must see. Book your showing today! (id:47564)
RE/MAX All-Stars Realty Inc.
1575 Crookston Road
Tweed, Ontario
Welcome to your own slice of country paradise, where mornings start with coffee on the porch, surrounded by peace, privacy, and the gentle sounds of nature. Tucked away on nearly 2 beautifully landscaped acres, this custom-built 2009 bungalow blends farmhouse charm with modern comfort. Set well back from the road on a paved street with natural gas, the home invites you with a massive driveway offering plenty of room for gathering guests, toys, and trailers. Step inside to find an open-concept living space where the heart of the home is a bright, spacious kitchen perfect for gathering with family and friends. From the dining area, French doors lead you to a sunny back deck and tranquil gardens, ideal for lazy summer afternoons or relaxing evenings under the stars. With 3 bedrooms and 2 full baths on the main floor, plus convenient main floor laundry, this home is designed for easy living. Downstairs, a fully finished walk out basement offers even more space with two extra bedrooms, an additional full bath, and a rec room with a second gas fireplace, perfect for family movie nights. Plumbing is already in place, ready to be customized into a kitchen or wet bar offering an excellent opportunity for multi-generational living. The attached double garage adds extra functionality, and the drilled well provides an endless supply of fresh water. A brand new, owned hot water tank adds peace of mind. Located on a school bus route and centrally positioned just 5 minutes from Tweed, 10 to Madoc, and 30 to Belleville, you'll enjoy easy access to all the essentials while embracing the slower pace of country life. And for outdoor enthusiasts, nearby ATV and snowmobiling trails make this the perfect year-round retreat for both relaxation and adventure. (id:47564)
Royal LePage Proalliance Realty
142 Rodgers Road
Trent Hills, Ontario
Welcome to this immaculate waterfront year-round home situated on Trent River with southwestern exposure. This stone and sided bungalow has 1,000 sq ft on the main level with many recent upgrades throughout. Walk up to the Great room boasting ledge stone propane fireplace, fabulous water view and access to the wraparound deck. Bright kitchen with stainless steel appliances and side entrance to the decking. Master suite with walk-in closet, 3-piece ensuite, with shower and linen closet. 2 additional bedrooms, Murphy bed for company, plus main floor laundry and 4 PC bath. Take a few steps down to the finished lower-level family room, propane fireplace, bedroom and 3 PC bath. Lots of storage in utility room and pantry. This lovely landscaped property features a screened gazebo, hot tub for relaxing and enjoying the water views and nature. 3 outdoor sheds, one with potential for a Bunkie. Attached carport. A wired in Generac system and a new water softener system. Fire pit for entertaining by the river. Sit out on the spacious custom Floe dock system with seating for 8 on the sun deck. Boating through the Trent Severn Waterway. 15 minutes to village of Campbellford for all amenities. 10 minutes to the town of Stirling. 10 minutes to Frankford. Nothing to do, just move into this beautiful home and soak up the lifestyle of waterfront living. (id:47564)
Ball Real Estate Inc.
315 Mullighan Gardens
Peterborough North, Ontario
Wow! Incredible opportunity to own a new home with the potential for a legal secondary-unit! 315 Mullighan Gardens is a new build by Dietrich Homes that has been created with the modern living in mind. Featuring a stunning open concept kitchen, expansive windows throughout and a main floor walk-out balcony. 4 bedrooms on the second level, primary bedroom having a 5-piece ensuite, walk in closet, and a walk-out balcony. All second floor bedrooms offering either an ensuite or semi ensuite! A full, unfinished basement that is ready for either a secondary-unit or completion for more room for the family. This home has been built to industry-leading energy efficiency and construction quality standards by Ontario Home Builder of the Year, Dietrich Homes. A short walk to the Trans Canada Trail, short drive to all the amenities that Peterborough has to offer, including Peterborough's Regional Hospital. This home will impress you first with its finishing details, and then back it up with practical design that makes everyday life easier. Fully covered under the Tarion New Home Warranty. Come experience the new standard of quality builds by Dietrich Homes! (id:47564)
Century 21 United Realty Inc.
319 Mullighan Gardens
Peterborough North, Ontario
Wow! Incredible opportunity to own a new home with the potential for a legal secondary-unit! 319 Mullighan Gardens is a new build by Dietrich Homes that has been created with the modern living in mind. Featuring a stunning open concept kitchen, expansive windows throughout and a main floor walk-out balcony. 4 bedrooms on the second level, primary bedroom having a 5-piece ensuite, walk in closet, and a walk-out balcony. All second floor bedrooms offering either an ensuite or semi ensuite! A full, unfinished basement that is ready for either a secondary-unit or completion for more room for the family. This home has been built to industry-leading energy efficiency and construction quality standards by Ontario Home Builder of the Year, Dietrich Homes. A short walk to the Trans Canada Trail, short drive to all the amenities that Peterborough has to offer, including Peterborough's Regional Hospital. This home will impress you first with its finishing details, and then back it up with practical design that makes everyday life easier. Fully covered under the Tarion New Home Warranty. Come experience the new standard of quality builds by Dietrich Homes! (id:47564)
Century 21 United Realty Inc.
319 Herchimer Avenue
Belleville, Ontario
Nothing to do! Just move in and settle in! This updated bungalow is so perfect for the retiree, first time buyer or investor. The whole interior has been painted (like yesterday) throughout including the ceilings. All new flooring, baseboards and light fixtures have been installed throughout plus shiny new countertops and a new fridge and stove. The bathroom too has been updated with a new vanity. There are 2 good-sized bedrooms and a bonus room that could serve as an office or storage. The living room and eating area look out to the private yard that gives access to the neighbouring crescent. Convenient for extra daytime parking and additional space for the kids to ride their bikes. Also worth mentioning is the maintenance-free metal roof and the brand new highly efficient heat pump for heating and cooling. This home is conveniently located near all the amenities the East End of Belleville offers, including the train station and just 8 minutes to the Quinte Mall and Hwy 401. (id:47564)
Royal LePage Proalliance Realty
110 Spruce Gardens
Belleville, Ontario
Welcome to this charming townhouse which is nestled at the end of a peaceful cul-de-sac in Belleville. With 1,242 sq/ft of thoughtfully designed interior space, this 2-bedroom, 2-bathroom home is completely move-in ready. The open-plan living and dining area provides a warm and inviting atmosphere, ideal for entertaining friends or cozy family evenings. The kitchen, with its modern appliances and efficient design, awaits your culinary creativity. Both bedrooms are generously sized, allowing for a tranquil retreat at the end of the day. The master bedroom includes an en-suite bathroom with quality finishes, and a sizable walk-in closet. The second bathroom serves both guests and the second bedroom, ensuring convenience for all. The full unfinished basement (with roughed-in plumbing for a third bathroom) offers you a blank canvas to create a space that fits your lifestyle. Transform it into an additional living area, home office, workshop, gym, or guest suite. The possibilities are endless. Enjoy the benefits of a quiet neighborhood with fantastic neighbours, all while remaining conveniently close to local amenities. The 1-car garage provides secure parking and extra storage options. Built only a few years ago, this townhouse not only offers contemporary comforts but also a promise of low maintenance for years to come. Perfect for both first-time buyers and those looking to downsize. Don't miss this opportunity to enjoy quiet suburban living in a vibrant community. (id:47564)
Exp Realty
31 Fire Route 28
North Kawartha, Ontario
This property on Upper Stoney Lake is a true oasis! With 50' of waterfront, gorgeous views, and a sandy bottom, it offers the perfect setting for year-round living. The home has been extensively updated, allowing you to enjoy the beauty of the surroundings without the upkeep. The walkout to the limestone patio and yard is perfect for enjoying the outdoors, and the separate bunkie with electricity is ideal for hosting overnight guests. The perennial gardens enhance the natural beauty of the outdoor surroundings. The spacious primary bedroom with a balcony overlooking the yard and waterfront provides amazing views. Two additional single bedrooms are just off the primary bedroom. This home sleeps 7 with the option to sleep more in the bunkie. Just 10 minutes from Viamede Resort and Crowe's Landing, and with year-round road access, this property offers the perfect blend of convenience and tranquility. (id:47564)
Bowes & Cocks Limited




