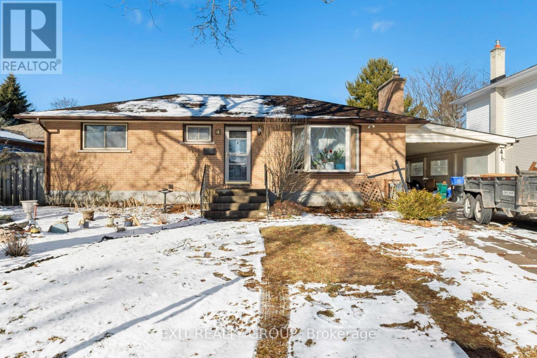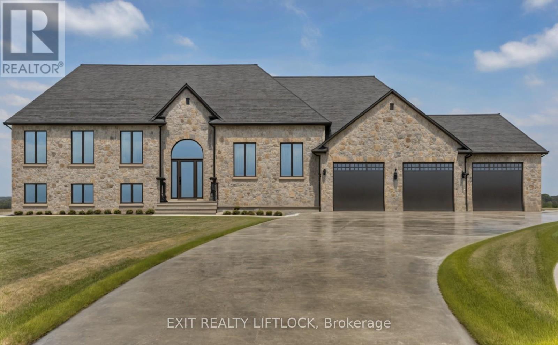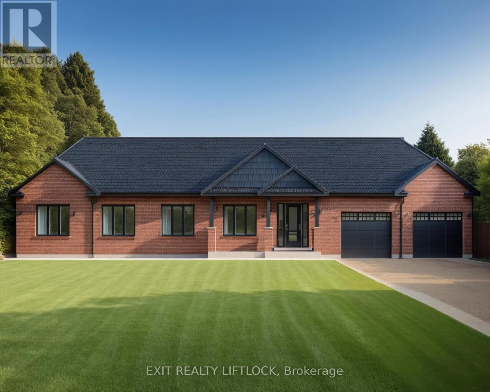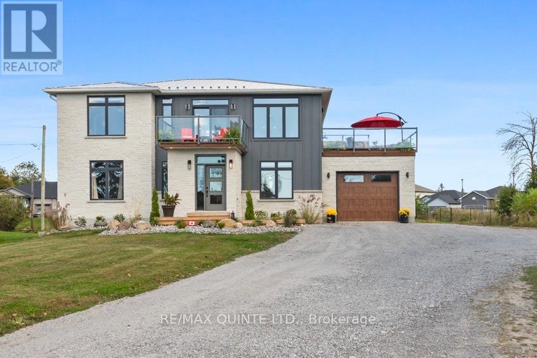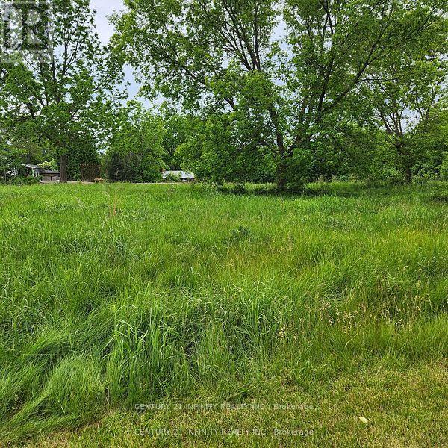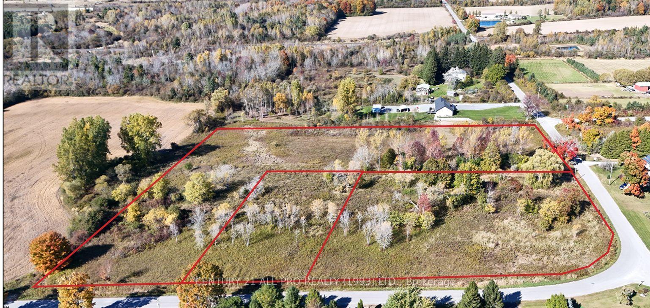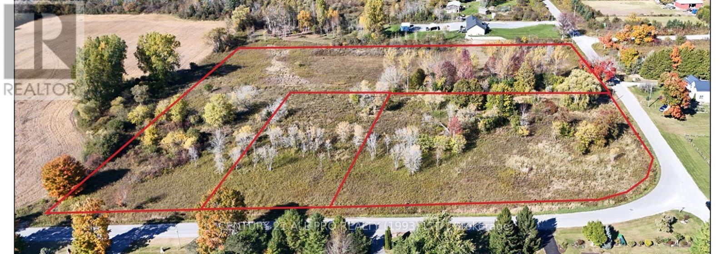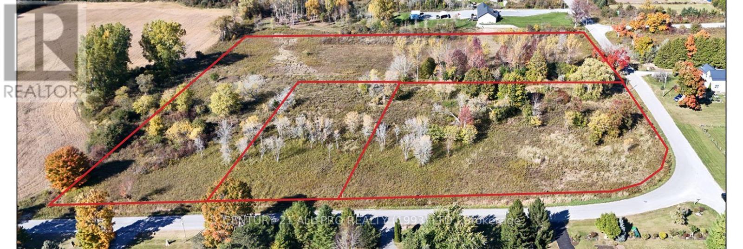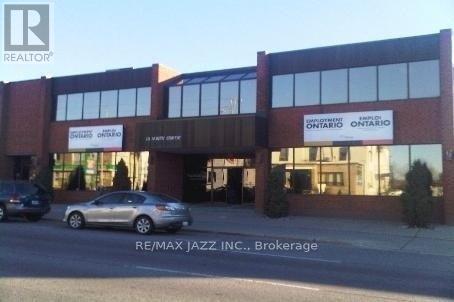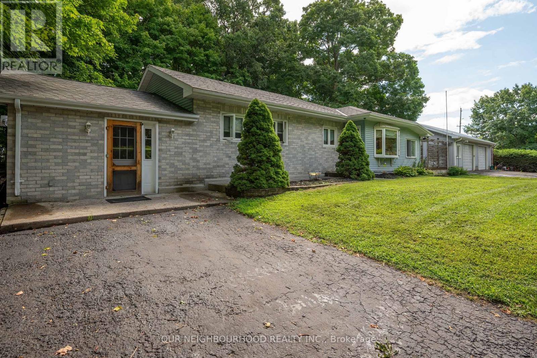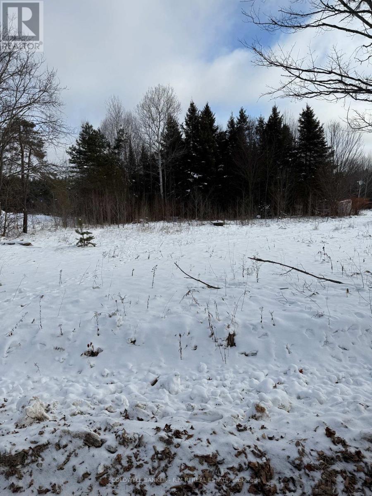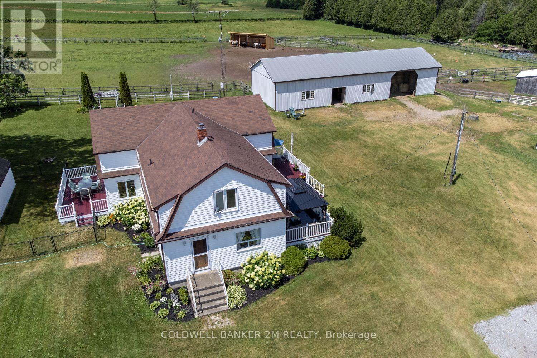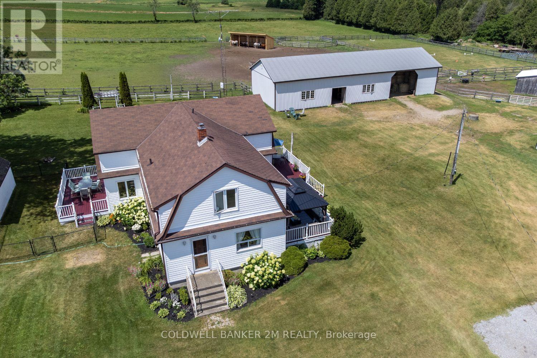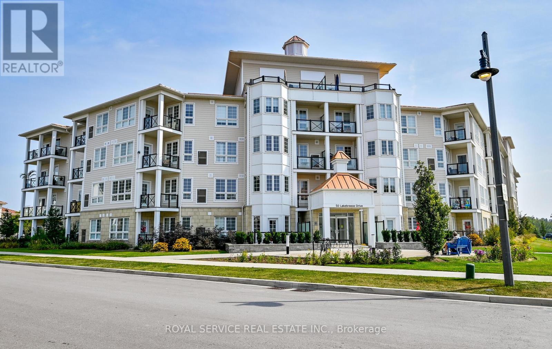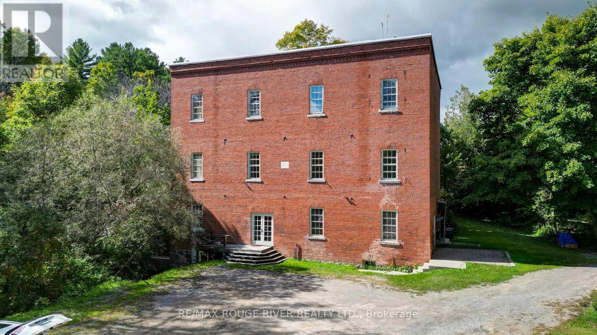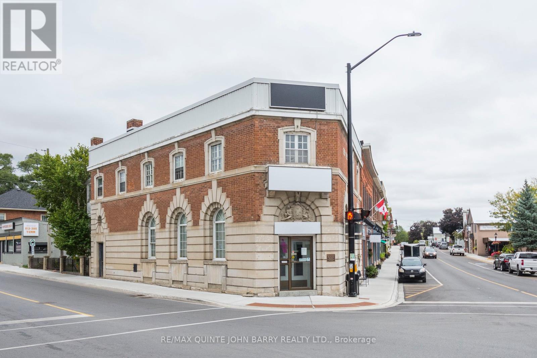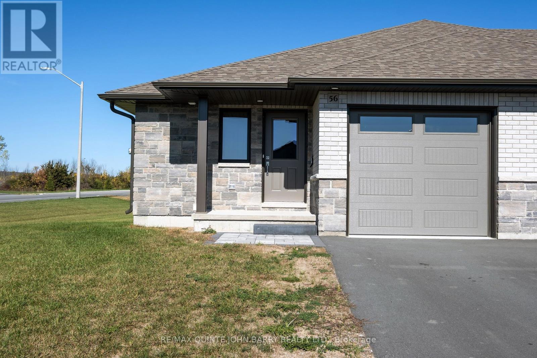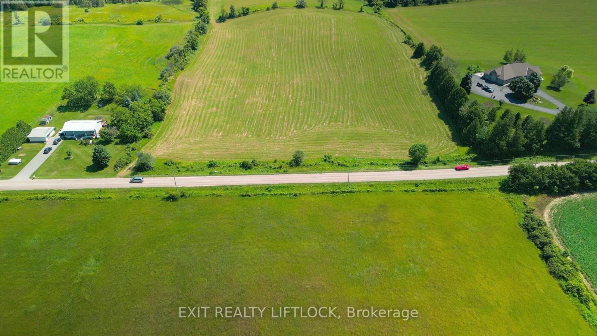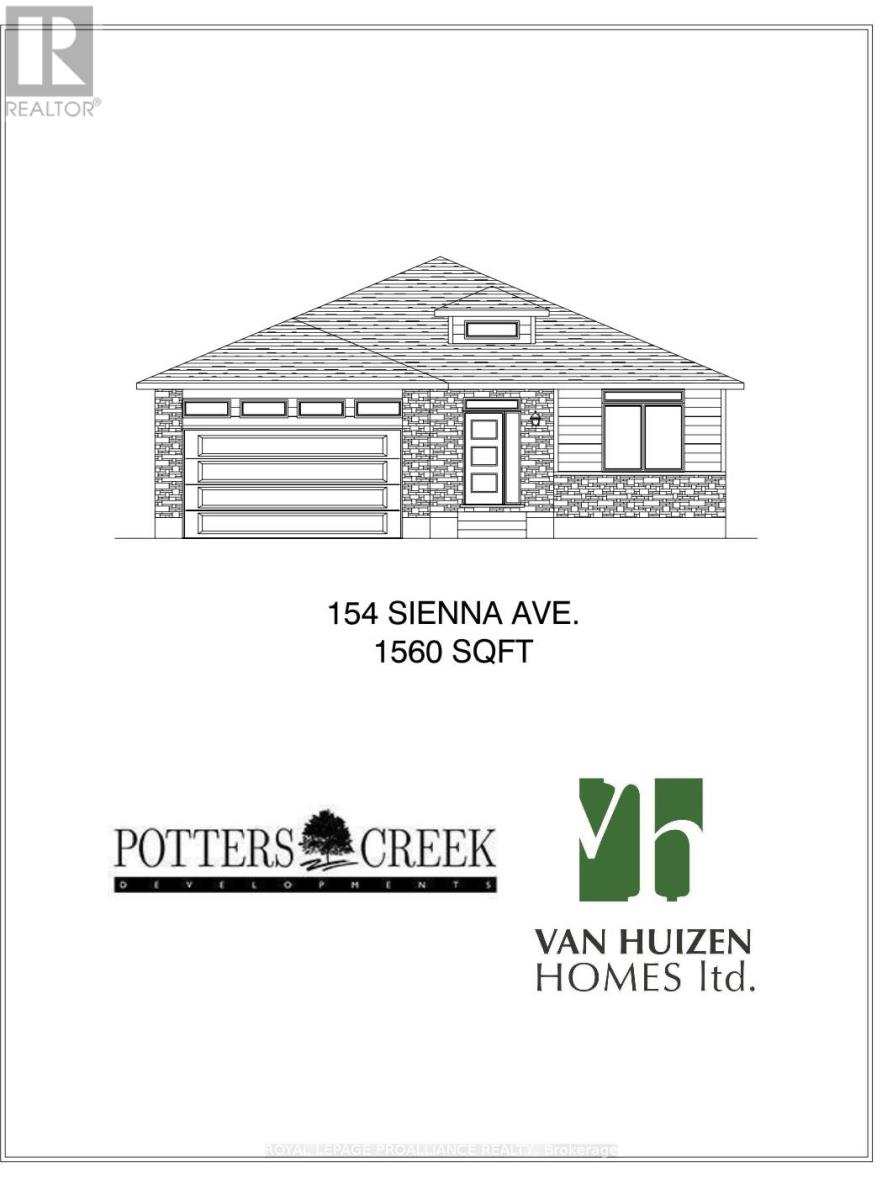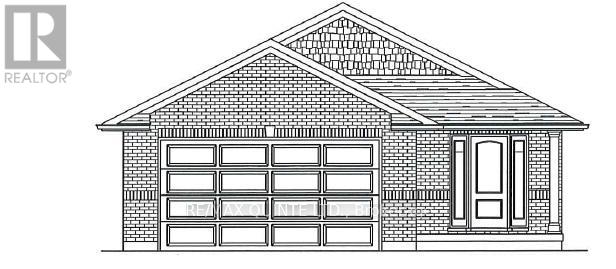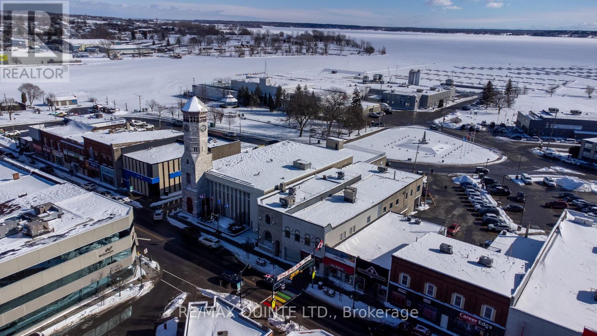 Karla Knows Quinte!
Karla Knows Quinte!14 Forsyth Street
Marmora And Lake, Ontario
Celebrate the charm and history of this turn of the century building, while embracing the future. Bring your ambitions and creative vision while you tour this impressive opportunity in the heart of downtown Marmora. Ideally situated just off Highway 7, the Hubbell Marett Building at 14 Forsyth Street has stood proudly since the early 1900s and is undoubtedly a beautiful canvas for your next venture. Offering approximately 4500 square feet of space, this brick building boasts almost 14 foot ceilings on the main floor, and 11 foot ceilings on the second floor. Maintained with pride, updates completed since 2017 include: new wiring and updated 200 amp service, new windows, blown-in insulation for improved efficiency, new furnace on the second floor, new air conditioning for first and second floors, new front facade, new front doors, all new lighting with tastefully selected light fixtures throughout. Details include beautiful wood flooring, and gorgeous tin ceilings. The building exterior was repainted in 2023. With floor to ceiling windows facing the street from both floors, the building enjoys beautiful natural light. For over a decade, the building has been home to successful retail operations, and would make for an incredible office space with some thoughtful adjustments. A full list of permitted uses is available. Located in the core of the downtown, steps to waterfront parks and just 1 minute off Highway 7 this location provides ample opportunity to capture tourist traffic through this scenic region dotted with lakes. This is the ideal location for a business with a broad reach, and could attract clientele from Peterborough, Kingston, Belleville and beyond. Visit today and build your legacy in charming Downtown Marmora! **EXTRAS** handsomely maintained and appointed. details on upgrades and maintenance available. (id:47564)
Keller Williams Energy Real Estate
16 Front Street
Stone Mills, Ontario
Looking for a peaceful village retreat? This 2-bedroom, 1-bathroom (4-piece) home could be the perfect place for you.Located on the Napanee River in the quiet village of Newburgh, just 9 km from Napanee, this charming home features an add-on and a separate storage building. Its an ideal spot for those just starting out or looking to retire. Enjoy your morning coffee on the deck, listening to the soothing sounds of the river, or take a stroll along the nearby Cataraqui Trail.Recent updates include new kitchen and bedroom windows, along with a new roof on the add-on, all completed within the last 2 years. With approximately 830 sq. ft. of living space, this home is situated on owned land, so there are no monthly fees.Come discover the tranquility of village living with the river at your doorstep! **EXTRAS** NA (id:47564)
Century 21 Lanthorn & Associates Real Estate Ltd.
16 Twelve Trees Court
Prince Edward County, Ontario
Location! Location! This beautiful new waterfront home is situated in the heart of one of the most popular villages of Wellington. Here you will get to enjoy tranquil walks on the sandy white beaches, early morning swim, kayak, water activities, golfing or bike ride on the lovely heritage trail, fine dining, wineries breweries and shopping all just minutes away. This prime waterfront lot has a 2280 sqft bungaloft with a walkout lower level to spectacular panoramic views of Lake Ontario sunrises and sunsets, moon lit nights, the dunes and Sandbanks Provincial Park. Offering a grand sized foyer, main floor laundry, powder room and inside access to double car garage. Den, office or separate dining, gourmet kitchen with Corian center Island and new appliances overlooking the breakfast area glass doors to the glass rail deck with unobstructed views. The great room has a cozy gas fireplace, soaring ceilings, and an abundance of southern exposure windows making for a light filled home. Master bedroom has large patio doors to deck, walk-in closet and a spa like ensuite with double sinks a soaker tub and frameless glass shower. The handsome hardwood staircase leads up to the two generous sized bedrooms with guest bath. This stunning home has hardwood floors throughout, porcelain tiles and brand-new appliances. You wont want to miss out on this rare opportunity to own a new bungle loft on the water with city services in the centre of Wellington. (id:47564)
Royal LePage Proalliance Realty
6 Matthew Street
Marmora And Lake, Ontario
This Landmark Motel has Welcomed Visitors to Marmora and Hastings County for Decades. Located on Highway 7, Midway between Toronto and Ottawa. General Commercial Zoning provides a Myriad of Possibilities for a New Life. Former Restaurant with Commercial Kitchen, 3 Phase Hydro. Annual Average Daily Traffic Count (AADT) is 4,900. (id:47564)
RE/MAX Hallmark Eastern Realty
4 Walden Circle
Belleville, Ontario
Welcome to 4 Walden Circle, a cozy 4 bedroom, 2 bathroom raised-bungalow nestled in the highly sought-after West Park Village neighborhood of Belleville, Ontario. This family friendly property boasts ample space for the growing family, with four generously-sized bedrooms and two modern bathrooms. The main living areas are filled with natural light, and the functional layout is perfect for everyday living. A desired feature of this property is its potential for an in-law suite or accessory unit. With some creativity and renovation, this space could be transformed into a separate living area, perfect for multi-generational families, guests, or as a potential income-generating opportunity. But that's not all! This incredible property also features a wired workshop, perfect for the handy homeowner or hobbyist. Dreaming of a whole workshop to host your indoor golf simulator? This could be the space! Relax and unwind in the hot tub or enjoy endless summer fun in the inground pool. The perfect retreat for families and entertainers alike! Enjoy the tranquility of the West Park Village neighbourhood with its picturesque streets, beautiful parks, and convenient access to local amenities. Residents of this community love its family-friendly atmosphere, making it an ideal place to call home. Don't miss this incredible opportunity to own a piece of West Park Village. Make 4 Walden Circle your dream home! (id:47564)
Exit Realty Group
000 Otter Creek Road
Tweed, Ontario
Escape to your own natural oasis with this 2.2 acre rural property. Located in a quiet area, this year round retreat offers the perfect canvas to build your dream home or cottage getaway. Surrounded by nature, enjoy the serenity of a peaceful setting while staying connected with the convenience of being on a school bus route and only 10 minutes to amenities of Tweed. Whether you're looking to embrace a country lifestyle or craft a private haven, this property provides endless possibilities. (id:47564)
Royal LePage Proalliance Realty
N/a County Road 46
Havelock-Belmont-Methuen, Ontario
|Havelock| Private 0.75-acre lot offers the perfect blend of privacy and convenience. Located just North of Havelock (40 minutes from Peterborough), it fronts onto a well-maintained county road with hydro available at the lot line. The property is mostly treed, providing a serene natural setting for your dream home or getaway. Outdoor enthusiasts will love the proximity to recreation, with two Round Lake public boat launches only 5 minutes away, Belmont Lake just 10 minutes away, and the Trent River only 15 minutes away. (id:47564)
RE/MAX Hallmark Eastern Realty
1936 Davenport Road
Cavan Monaghan, Ontario
Custom built executive stone bungalow by Davenport Homes in the rolling hills of Cavan. Beautifully designed all stone bungalow on a 3/4 acre lot on a rolling hill over looking the valley to the south-east. This elevated open concept offers modern living and entertaining with a large over sized kitchen/dining/living area, extra bright with large windows and patio door. Enjoy the 18'X14' covered patio off the kitchen all year long with it's privacy over looking the fields behind. Attention to detail and finishing shines through with such features as a coffered ceiling, tray ceiling, stone fireplace, and solid surface counter tops are some of the many quality finishings throughout the entire home. This spacious home will easily suit a growing family or retirees. The over sized three car garage will accommodate three vehicles and much storage. This home is currently under construction, purchase now and design your own gourmet kitchen. One of only 19 homes to be built in this community, offering an exclusive area close to the west end of Peterborough and easy access to HWY 115. Choose from the remaining 18 lots and have your custom home designed. Builder welcomes Buyers floor plans. (id:47564)
Exit Realty Liftlock
1906 Davenport Road
Cavan Monaghan, Ontario
Custom built bungalow by Davenport Homes in the rolling hills of Cavan. Beautifully designed all brick bungalow on a 3/4 acre lot in exclusive subdivision just outside Peterborough. This open concept offers modern living and entertaining with a large over sized kitchen/dining/living area, extra bright with large windows. Enjoy the 12'X12' covered deck off the Kitchen all year long over looking the fields behind. Attention to detail and finishing shines throughout with such features as a coffered ceiling and solid surface counter tops, some of the many quality finishings. This spacious home will easily suit a growing family or retirees. The over sized double car garage includes a workshop/storage area. This home is waiting for your custom touches and your own gourmet kitchen. One of only 24 homes to be built in this community, offering an exclusive area close to the west end of Peterborough and easy access to HWY 115. Builder welcomes Buyers floor plans. (id:47564)
Exit Realty Liftlock
103 Lakehurst Street
Brighton, Ontario
Peaceful Living Lakeside Welcome to 103 Lakehurst St in picturesque Brighton. This truly unique and one of a kind home is the type of residence that comes around once in a lifetime. Located on a quiet cul-de-sac just outside the Presquile Park entrance, this stunning 2 story home features a modern open concept with beautiful finishes. Custom kitchen with large island, enhanced by its gleaming granite counters, under-mount sink, breakfast bar, pendant lighting and stainless steel appliances. The principle suite features a bold lake view, walk-in closet with laundry and a well appointed ensuite that offers the spa experience, right in your own home. Making the most of the spectacular views, the main living areas, (inside and out), are located on the second story. The outdoor verandas, showcase lighted glass railings and ample space for entertaining. The beautiful staircase, with wood railings and glass inserts, transitions you to the main floor, which features a music/living room, 3 additional bedrooms, 1 four piece bath, 1 powder room, garage access, and large, beautifully finished laundry room which is home to a built-in Murphy Bed for your guests, (bed is negotiable; seller will remove if not desired by purchaser). The grand foyer has gleaming tile, in a large scale, filing the space with a clean and airy feel. This home is artful functionality, with beautiful lines and offers picture perfect living. Equipped with Generac connection, your home will run smoothly, even during the longest power outage. The large drive area can easily accommodate a detached shop or garage, (roughed in wiring already laid). Additionally, the maintenance free exterior is a combination of stone, concrete board siding and metal roofing. The gardens are tastefully styled with a mix of grasses, shrubbery and perennials, set in a bed or river rock, with ample mating underneath to keep it maintenance free for many years. This home is the luxury lakeside living youve been waiting for. (id:47564)
RE/MAX Quinte Ltd.
0-B Howard (North Lot) Street
Port Hope, Ontario
Beautiful Large In-Town Lot. Can Be Purchased With Howard St (South Lot) For A Total Combined 1.168 Acres. Property Is Adjacent To Proposed Medium Density Residential Site. (id:47564)
Century 21 Infinity Realty Inc.
102 - 74 Simcoe Street S
Oshawa, Ontario
First Time Offered In 50 Years! This Street Level High Visibility Retail/Service Space Available In Downtown Oshawa Has Been A Florist Shop Since 1974. Very Versatile Space To Fill That Opportunity In The Downtown Area Or Something Completely New. Retail, Hospitality, Office, Service-Based Are All Permitted Uses. UGC-A Zoning (Formerly CBD) Allows Many Uses, See Attachment For List Of Permitted Uses. Very Well Maintained Building With Excellent Property Management. TMI is $400/Month (id:47564)
Coldwell Banker 2m Realty
0-A Howard (South Lot) Street
Port Hope, Ontario
Beautiful In-Town Building Lot. Can Be Purchased With Howard St (North Lot) For A Total Combined 1.168 Acres. (id:47564)
Century 21 Infinity Realty Inc.
Lot 1 Colton Street
Cramahe, Ontario
An incredible Build to suit opportunity for your dream home here on a lot that is close to Lake Ontario. You can have your driveway off Colton St or enter from Victoria Beach Rd. This L shaped lot has over 4 acres. AWARD WINNING Fidelity Homes is ready to make your dreams a reality. Experience elevated living with Fidelity Homes. Custom built home perfectly situated on a generously sized lot. Stunning views of the Lake. Here is your chance to design and share your ideas with Fidelity Homes to create your new home. (This lot listing is for land value only not full custom home build by Fidelity Homes.) Lot size is approx. (id:47564)
Century 21 All-Pro Realty (1993) Ltd.
Lot 2 Victoria Beach Road
Cramahe, Ontario
Experience the charm of Lakeside living with the award winning Builder Fidelity Homes. An incredible Build to suit opportunity for your dream here with breathtaking views of Lake Ontario. This 1.8 acre spacious lot is an exceptional piece of property waiting for you. When you work along side Fidelity Homes you will be guaranteed to have not only quality workmanship but all the attention to details. (This lot listing is for land value only not full custom home build by Fidelity Homes.) Lot size is approx. (id:47564)
Century 21 All-Pro Realty (1993) Ltd.
Lot 3 Victoria Beach Road
Cramahe, Ontario
Newly created country corner lot. Build to suit opportunity for your dream home with the AWARD WINNING FIDELITY HOMES. Nestled on the scenic Victoria Beach Road in Cramahe Township. Live near Lake Ontario on the prime 2.7 acre lot. When you work with Fidelity Homes you can rest assured that the attention to detail and workmanship you expect will definitely be delivered. (This lot listing is for land value only not full custom home build by Fidelity Homes.) . Lot size approx. (id:47564)
Century 21 All-Pro Realty (1993) Ltd.
92 Bridge Street E
Trent Hills, Ontario
Solid Investment Property, showing a better than 7% cap rate. Well established Italian restaurant and bar tenant in a renovated building with a fabulous location in downtown Campbellford. Beautiful outdoor patio area. Lease runs until late 2028. Tenant pays all utilities. Property owner pays realty taxes and insurance. (id:47564)
Royal LePage Proalliance Realty
Con 1 Lot 14 Pcl 1170
Strong, Ontario
Attention Outdoor Enthusiasts! Don't miss this rare chance to own 100 acres of stunning land adjoining an additional 100 acres of crown land. This picturesque wooded property is teeming with wildlife and borders a large serene pond. With easy access from Hwy 11 along Machar strong Boundary Road, this land offers diverse topography, providing ample space and elevated areas to build your dream home, cabin, or camp. Are you an adventure seeker, or have a passion for sledding? A portion of the OFSC snowmobile trail runs through the property, allowing you to hit the trails right from your doorstep (access is granted by the current owner which can be revoked if you choose). This pristine, untouched land opens the door to endless possibilities-hunting, camping, trailblazing, snowmobiling, exploring, creating your own homestead....the opportunities here are truly limitless! **EXTRAS** Easement on property for pipeline can be seen in pictures with minimal impact to use. Approx 10-15 acres would be EP, leaving plenty of room for building your own dream outdoor playground. Predominantly boreal, some Hardwood. (id:47564)
Exit Realty Liftlock
171 Union Avenue
Scugog, Ontario
GREAT INVESTMENT PROPERTY!!! LIVE IN ONE RENT OUT 4!!! 5 UNITS INCLUDE APT# 1-2 BEDROOM AT $871.00 PER MONTH, APT 2-1 BEDROOM $840.00 PER MONTH, APT 3-2 BEDROOM $871.00, APT# 4-1 BEDROOM 1025.00 PER MONTH, APT #5- 1 BEDROOM $1025.00. SEPARATE METERS, HUGE OVERSIZE LOT WITH ROOM TO EXPAND. PERFECT LOCATION WITH BUS STOP IN FRONT OF PROPERTY, CLOSE WALK TO DOWN TOWN PORT PERRY SHOPS, STORES, RESTAURANTS, PARKS AND LAKE SCUGOG!!!! **EXTRAS** CHATTELS INCLUDE: 5 STOVES, 5 FRIDGES, 3 HWT (id:47564)
Right At Home Realty
101 - 111 Simcoe Street N
Oshawa, Ontario
Elegant Building Awaits Your Business!! 2100 Sqft of Main Floor Office Space, Private Entrance off Parking Lot. Located just 750 meters from the 350,000 Sqft Durham Region Consolidated Courthouse. North Downtown Core Location w/Onsite Parking, Addtional Parking Available. Walking distance to GM Centre, Lakeridge Health Centre, Regional Cancer Centre, Restaurants And Shopping, And Ontario Tech Downtown Campus. Main Floor office space is hard to come by. **EXTRAS** Public Transit At Doorstep w/ Direct Route to Ontario Tech North Oshawa Campus. Downtown Holiday Inn As Neighbour! (id:47564)
RE/MAX Jazz Inc.
8740 Dale Road
Hamilton Township, Ontario
Welcome to your serene retreat, perfectly situated in a prime, quiet location just north of Cobourg. Don't miss out on this Charming Bungalow with Heated (30 x 40) Dream Shop! This home offers a blend of comfort, functionality, and space, making it ideal for families, hobbyists, or anyone seeking a peaceful lifestyle. Home Features a Spacious foyer leading to an open-concept kitchen, dining, and living area. There are 3 well-appointed bedrooms, main bathroom and a Sunroom. Partially finished basement with a cozy family room, offering additional living space and a second bathroom. Furnace and A/C updated in 2023 for year-round comfort. Roof shingles replaced in 2019 for peace of mind. Outdoor & Shop Highlights a large backyard and deck perfect for entertaining or relaxing in a tranquil setting. The detached 30 x 40 heated shop is the ultimate space for hobbies, storage, or projects. Shop features a maintenance-free steel roof and a new furnace (2023). (id:47564)
Our Neighbourhood Realty Inc.
74-76 - 25 Frankford Crescent
Quinte West, Ontario
Great location in an industrial park, about 2 minutes from Hwy 401. An end unit. Approximately 2250 square feet in a building of apx 7800 sf.; Monthly rent $2400 + HST, includes additional rent except for snow removal, which is billed annually in April. Tenant signs up directly for utilities and internet. 16' ceiling clearance. 3 electric overhead doors -- 1 door 14' x 14'; 2 doors 10' wide x 14' high; 2 man doors at the front; 1 man door at the back; a 2-piece washroom, a small office at the back of unit 74. Tenants in the industrial park include: distributors, contractors, mechanics, detailers, light manufacturers, cleaning services, fabricators. Previous tenants at these units include fleet mechanic services. Tenant to confirm measurements. The listing realtor is owner of this property. (id:47564)
Our Neighbourhood Realty Inc.
3995 Boulter Road
Carlow/mayo, Ontario
Buying 3995 Boulter Rd in Boulter Ontario offers a unique opportunity to create your dream home in a serene, picturesque setting. Nestled just south of Bancroft, this lot provides ample space for customization, allowing you to design a residence that perfectly fits your lifestyle. Enjoy natural surroundings, with easy access to outdoor activities like fishing, hiking and skiing. The peaceful atmosphere ensures a retreat from city life, while still being close to essential amenities. With its ideal location and beautiful landscape, this property is the perfect canvas for your future dream home, blending comfort and nature seamlessly. (id:47564)
Coldwell Banker - R.m.r. Real Estate
306 - 51 Rivermill Boulevard
Kawartha Lakes, Ontario
Spacious, well-appointed & quiet north ward 3 bed 3 bath condominium in the heart of the City of Kawartha Lakes. The main living & dining areas have a unique & expansive design layout with lush flooring, corner gas fireplace & quaint walk-out to a Sun-Set balcony (must see professional floorplans!). The bright & highly serviceable kitchen is timeless white with long Quarry Countertops & gorgeous tiled backsplash. The primary bedroom suite is very separate and spacious with Lg walk-in closet & its own Ensuite bathroom with tile & glassed shower. There's a full in-suite Laundry room & in-suite storage room & tons of closets throughout. Flexible/Quick closing available! The Rivermill Condo community is a highly sought-after locale featuring stunning curb-appeal & professional landscaping, along the picturesque shores of the Trent Severn Waterway. The underground parking garage is easy & so convenient & there's a party room, exclusive locker storage & common areas. But the historical Clubhouse on the waterfront is wonderful! Gorgeous, austere common rooms & outdoor gathering areas, awesome games room w/ shuffle board & billiards, fully equipped exercise rm w/ waterfront view plus an all-year, indoor heated swimming pool. The natural gas heating/central air unit is brand new June '24. Private docking & RV parking can also be arranged. **EXTRAS** Washer, Dryer, Fridge, Stove, Dishwasher, Window Coverings, Light Fixtures. (id:47564)
RE/MAX All-Stars Realty Inc.
5728 Gilmore Road
Clarington, Ontario
Opportunity knocks with this stunning turn key property. Well established high level Horse Boarding facility with instant income stream on over 61 Acres Of Tranquility. Fantastic Quiet Location Close To 401, 407, 115/35, Shopping, Schools And All Amenities. The Spacious home features 4 bedrooms and large principal rooms overlooking the farm.The sprawling main floor is flooded with light and features two walkouts. Spread out in the large family kitchen w breakfast bar and pantry, a bright breakfast area, a cozy living room with fireplace, a huge family room with gorgeous vaulted ceilings and bright formal dining. Downstairs enjoy a 4th Bedroom, lg Unfinished Rec Area, Utilities and Workshop. Multiple Pastures And Large Fenced Paddocks With 3 Horse Shelters ('15,'17,'22). The Property Grows It's Own Hay! Enjoy A 30 X 90 Ft 5 Stall Barn With Hay Storage, Wall To Wall Matting. This Property Offers A 40 x 120 Ft Covered Training Arena, 100 x 200 Ft Outdoor Riding Arena, 60 Ft Round Pen, 16 X 40 Foot Shop, & On Property Trail. Upgrades Include Barn Siding '17, Horse Stalls '17, Over 5000 Ft Of Wood Fencing ('15-'18). This Gorgeous Home Has Many Recent Updates Including Front Door '23, Patio French Doors '23,Roof (House & Garage)'22, Kitchen & Appliances '21, Flooring '22, Bedroom Window '19, Paint '22, Lighting '22. Plus So More Much To See! **EXTRAS** See attached Features List and Floor Plan. (id:47564)
Coldwell Banker 2m Realty
5728 Gilmore Road
Clarington, Ontario
Opportunity knocks with this stunning turn key property. Well established high level Horse Boarding facility with instant income stream on over 61 Acres Of Tranquility. Fantastic Quiet Location Close To 401, 407, 115/35, Shopping, Schools And All Amenities. The Spacious home features 4 bedrooms and large principal rooms overlooking the farm.The sprawling main floor is flooded with light and features two walkouts. Spread out in the large family kitchen w breakfast bar and pantry, a bright breakfast area, a cozy living room with fireplace, a huge family room with gorgeous vaulted ceilings and bright formal dining. Downstairs enjoy a 4th Bedroom, lg Unfinished Rec Area, Utilities and Workshop. Multiple Pastures And Large Fenced Paddocks With 3 Horse Shelters ('15,'17,'22). The Property Grows It's Own Hay! Enjoy A 30 X 90 Ft 5 Stall Barn With Hay Storage, Wall To Wall Matting. This Property Offers A 40 x 120 Ft Covered Training Arena, 100 x 200 Ft Outdoor Riding Arena, 60 Ft Round Pen, 16 X 40 Foot Shop, & On Property Trail. Upgrades Include Barn Siding '17, Horse Stalls '17, Over 5000 Ft Of Wood Fencing ('15-'18). This Gorgeous Home Has Many Recent Updates Including Front Door '23, Patio French Doors '23,Roof (House & Garage)'22, Kitchen & Appliances '21, Flooring '22, Bedroom Window '19, Paint '22, Lighting '22. Plus So More Much To See! **EXTRAS** See attached Features List and Floor Plan. (id:47564)
Coldwell Banker 2m Realty
127 - 50 Lakebreeze Drive
Clarington, Ontario
An Ideal Chance for you, the First-Time Home Buyer! Discover your 2-year new 1 Bedroom plus Den condo, built by Kaitlin Homes and situated in the picturesque Port of Newcastle. Enjoy leisurely walks, biking, or jogging along scenic trails, admire the marina views, or unwind in nature's beauty. This well-designed main floor unit is wheelchair accessible and boasts 9' ceilings, in-suite laundry, stainless steel Frigidaire appliances, and elegant quartz countertops. Plus, enjoy a gold membership to the Admirals Walk Club, featuring a theater, games room, meeting/party space, fitness facilities, swimming pool, hot tub, and much more! This condo comes with one underground parking space and a separate storage locker. Don't miss out, make your move to the Port of Newcastle today! **EXTRAS** Upgraded light fixtures and window coverings, storage locker and (1) underground parking space. (id:47564)
Royal Service Real Estate Inc.
80 Matthew Street
Marmora And Lake, Ontario
From the large, open kitchen / dining area, step through the patio doors out onto a sunny south facing patio area opening to a large yard with a forested area to view. As you enjoy the privacy in the sun, your family and pets can enjoy the fenced in yard. At the back, and to the left, is the large 30 x 30 workshop heated with a natural gas furnace, ideal for car enthusiasts, hobbies or studio. The expansive driveway faces the single car garage which could be used for a home business, and has space for a second bathroom. Enjoy a good nights rest in this three bedroom home as you get ready for the next day with schools, Tim Hortons, restaurants, grocery shopping, LCBO close by. In your free time enjoy the many lakes and rivers that cottage country offers only minutes away.This property offers both privacy and yet, great exposure for your own contracting or other business. (id:47564)
Ball Real Estate Inc.
251 Front Street
Belleville, Ontario
Turn an Award-Winning Bridal Boutique into Your Dream Business Opportunity! Step into a thriving bridal boutique and embrace the opportunity to own a business that brings dreams to life. Emma's Bridal Boutique is a well established, profitable business with a glowing reputation and loyal clientele. Located in a charming leased space, this turnkey operation is beautifully curated, fully operational, and ready for its next proud owner. Emma's Bridal Boutique is a dream job opportunity because of its award-winning reputation for excellence and exceptional service, its profitable business model with a proven track record of consistent success, its position within the thriving bridal market with endless growth potential, its turnkey operation featuring fully stocked inventory, established processes, and a loyal customer base that allows you to step in and start earning immediately, and the unique lifestyle it offers, blending passion, creativity, and meaningful connections with customers. Located in the heart of the vibrant Bay of Quinte Region, this boutique combines small-town charm with big business potential. If you've dreamed of becoming your own boss, owning a celebrated business, and helping brides find their perfect dress, this is your chance. Opportunities like this don't last long! Don't miss your chance to say YES to this dream business. (id:47564)
RE/MAX Quinte Ltd.
4476 County Road 10 Road
Port Hope, Ontario
The Canton Mill, A Unique Building & Setting Is Available For Lease. Through November 2025 A Rental Discount is Available of $1000 Off Base Rent Per Month, per floor. This Space Features A Truly Unique Office Setting With 3000 Sq Ft, Across floors 2 & 3, Each 1500 Sq Ft. All Floors Offer Individual Offices, Large Open Space, Kitchenette And Bathroom. Large Board Room On 3rd Floor And Ample Parking On Site. The Canton Mill, Built In 1886 On The Banks Of The Ganaraska River Was A Water Powered Mill, Located On The Massey Estate. The Mill Has Since Been Converted Into Three Floors Of Office Space And Features Truly Amazing Scenery Backing Onto The River & Dam. This Is A Truly Unique Office Setting And One, Which Wont Last Long! Potential For Space To Be Split Up, If Required Depending On Tenant Needs (Minimum One Floor). (id:47564)
RE/MAX Rouge River Realty Ltd.
2 Mill Street
Stirling-Rawdon, Ontario
Historic Commercial Property in the Heart of Stirling - Former Bank Building! Discover the endless potential of this fully bricked, 3,038 sq ft commercial property with history, originally a bank dating back to the late 1800s. Located in the heart of Stirling, this timeless building has been beautifully repurposed while preserving its historic charm. The main level offers 1,414 sq ft of versatile office or retail space, including a welcoming reception area, private office, large commercial space, ample storage, staff area, and bathroom. Ideal for retail, professional offices, or creative workspaces! The second level, with 1,623 sq ft, was formerly a 4-bedroom apartment and is brimming with possibilities. This expansive area could serve as an artist's studio, additional office suites, or even a unique live-work space. The combination of historic architecture and modern utility makes this property a rare find. With its prime location in downtown Stirling, this property is perfect for investors or entrepreneurs looking to bring new life to a piece of local history. Don't miss the opportunity to make this one-of-a-kind property yours! (id:47564)
RE/MAX Quinte John Barry Realty Ltd.
2 Mill Street
Stirling-Rawdon, Ontario
FOR LEASE - Historic Commercial Property in the Heart of Stirling - Former Bank Building! Discover the endless potential of this fully bricked,1,414 sq ft commercial property with history, originally a bank dating back to the late 1800s. Located in the heart of Stirling, this timeless building has been beautifully repurposed while preserving its historic charm. The main level offers 1,414 sq ft of versatile office or retail space, including a welcoming reception area, private office, large commercial space, ample storage, staff area, and bathroom. Ideal for retail, professional offices, or creative workspaces! The combination of historic architecture and modern utility makes this property a rare find. With its prime location in downtown Stirling, this property is perfect for investors or entrepreneurs looking to bring new life to a piece of local history. Don't miss the opportunity to make this one-of-a-kind property yours! (id:47564)
RE/MAX Quinte John Barry Realty Ltd.
2375 Durham Regional Road 15
Brock, Ontario
Farming is a lifestyle, whether you're cultivating the land or raising livestock. 2375 Durham Rd 15 in Beaverton provides you with unlimited options, in a location offering excellent exposure via 3 road frontages, on a main regional road in close proximity to the GTA. Operating pesticide-free and utilizing rotational grazing practices for the past 10 years, the soil has been well-maintained. The land is tile drained and will be productive for generations to come. Whether you're interested in specialty farming, cash crops or livestock, numerous outbuildings are available to meet your needs. A rolling greenhouse, temperature controlled seed house, heated office space with walk-in fridges & freezer; a bank barn, cattle barn, drive shed with workshop, newly-constructed building on Thorah Concession 6; all of the farm outbuildings are in good condition and the property has RU zoning to accommodate a variety of permitted uses. The 1.2M gallon pond provides irrigation throughout the 120 Workable Acres and each large field has individual electric fencing. The 48kW diesel Generac generator has been direct wired to provide automatic backup in the event of a power failure. The 4 bedroom, 1.5 bath home is a spacious 2,000 sf (as is). With 206 Acres of farmland and mixed bush, the possibilities are endless. Be sure to ask your realtor for the full list of details in the Property Features document. **EXTRAS** This property offers unlimited potential for the discerning farmer, investor or visionary! (id:47564)
Affinity Group Pinnacle Realty Ltd.
2375 Durham Regional Road 15
Brock, Ontario
Farming is a lifestyle, whether you're cultivating the land or raising livestock. 2375 Durham Rd 15 in Beaverton provides you with unlimited options, in a location offering excellent exposure via 3 road frontages, on a main regional road in close proximity to the GTA. Operating pesticide-free and utilizing rotational grazing practices for the past 10 years, the soil has been well-maintained. The land is tile drained and will be productive for generations to come. Whether you're interested in specialty farming, cash crops or livestock, numerous outbuildings are available to meet your needs. A rolling greenhouse, temperature controlled seed house, heated office space with walk-in fridges & freezer; a bank barn, cattle barn, drive shed with workshop, newly-constructed building on Thorah Concession 6; all of the farm outbuildings are in good condition and the property has RU zoning to accommodate a variety of permitted uses. The 1.2M gallon pond provides irrigation throughout the 120 Workable Acres and each large field has individual electric fencing. The 48kW diesel Generac generator has been direct wired to provide automatic backup in the event of a power failure. The 4 bedroom, 1.5 bath home is a spacious 2,000 sf (as is). With 206 Acres of farmland and mixed bush, the possibilities are endless. Be sure to ask your realtor for the full list of details in the Property Features document. **EXTRAS** This property offers unlimited potential for the discerning farmer, investor or visionary! (id:47564)
Affinity Group Pinnacle Realty Ltd.
180 Shuter Street
Quinte West, Ontario
Residential City Lot. Great location for a new build. Close to schools, and shopping all within walking distance of all amenities. This could be a duplex or single dwelling - water, sewage, natural gas, and hydro on the street for hook-up. The existing driveway is for this lot. Survey and Site Plan is available. (id:47564)
Exit Realty Group
184 Upper Slash Road
Tyendinaga, Ontario
***** PLEASE NOTE THAT BUYER MUST BE A REGISTERED STATUS MEMBER OF THE MOHAWKS BAY OF QUINTE TO PURCHASE THIS PROPERTY. Welcome to 184 Upper Slash Road. This 1.41-acre lot offers the perfect canvas to build your dream home. Minutes from the 401 and all the amenities Tyendinaga MohawkTerritory has to offer. With endless potential and a convenient location, its an opportunity you wont want to miss. Make your family's dreams come to life on this beautiful piece of land! (id:47564)
Royal LePage Proalliance Realty
107 Country Charm Drive
Belleville, Ontario
Step into a world of elegance with this exquisite raised bungalow, set on a vast 2-acre lot. Spanning 4,612 square feet, this home perfectly blends luxury with peaceful country charm. The grand foyer welcomes you into a bright, spacious living room, ideal for both relaxation and entertaining, featuring a chic bar area. The open concept, large kitchen, equipped with premium appliances and ample counter space, flows seamlessly into a generous dining area and an additional family room, perfect for hosting gatherings. The primary suite offers a luxurious retreat with a Pinterest perfect, thoroughly functional ensuite bathroom. A second bedroom on main floor filled with sunlight and storage and main floor guest bathroom designed beautifully and TOO convenient for home owners and access to the resort-like backyard for guests and entertaining by the pool. The lower level reveals a private living space with its own entrance, featuring two family rooms, a contemporary kitchen, three bedrooms, and two stylish bathrooms perfect for extended family or guests. Additionally, and not to be forgotten a SECOND laundry room is in the lower level to really emphasize the convenience and luxury features of this home . Outside, the expansive backyard is an entertainer's dream with a sparkling pool and endless privacy. The attached three-car garage and spacious driveway offer plenty of parking. This remarkable home combines luxury, comfort, and versatile living spaces, making it an ideal haven for families seeking elegance and tranquility in a picturesque country setting with all the amenities. Enjoy! **EXTRAS** Tesla charger outlet, Irrigation System in Front, New furnace 2023, New Air Conditioner 2023, Roof 2019, All in law kitchen & bath appliances 2022, Dishwasher 2024, Generac battery 2023, Water heater 2022, Water softener/uv 2023 (id:47564)
RE/MAX Quinte Ltd.
171 Pine Hill Crescent
Belleville, Ontario
Welcome to this stunning brand-new bungalow, perfectly designed to balance modesty with extraordinary features. Located just north of the amenity-filled city of Belleville, this home offers a serene escape on a quiet, grand, impressive 3-acre property. The metal roof & stylish white vinyl siding durable and low-maintenance, ensuring your home remains beautiful for years to come. A modest front & extraordinary back from the front, the home exudes a charming simplicity, while the back reveals a true oasis. Attached convenient and spacious for your vehicles and storage needs. The open concept living that seamlessly connect living, dining, and kitchen areas for a spacious and inviting atmosphere. Gourmet kitchen featuring a huge island, perfect for entertaining guests and satisfying hungry bellies. In addition to the stunning primary suite & ensuite, the main floor has 2 bedrooms connect with a Jack & Jill bath and an additional guest bath on the main floor with plenty of space for family & guests, with modern amenities & stylish finishes. Lower walkout level In-Law Suite ideal for extended family or guests, featuring 2 bedrooms and 1 bathroom. Covered bottom patio to soak in the breathtaking views and enjoy the tranquil surroundings with easy access to the future pool, play-set, and putting green perfect for outdoor fun and relaxation. Imagine summers spent in your private pool, kids frolicking, and practicing your putting on your own private greens. This property is designed for creating lasting memories with loved ones. Experience the best of both worlds a peaceful retreat with the convenience of Belleville's amenities just a short drive away. Don't miss the opportunity to make this extraordinary walk-out bungalow your forever home. Schedule your viewing today! (id:47564)
RE/MAX Quinte Ltd.
Lot 20 - 56 Cedar Park Crescent
Quinte West, Ontario
NEW HOME UNDER CONSTRUCTION - Nestled in the desirable Hillside Meadows of Trenton, this Klemencic Homes townhome, the move-in ready Burgundy Model, offers 1,023 sq ft and charming curb appeal. The main level, designed with an open concept, highlights a modern kitchen, a spacious great room, and access to a back deck with a gas BBQ hookup. Two bedrooms, including a sizable primary bedroom with a 4pc semi-ensuite, provide comfort on this level. The finished lower level adds 630 sq ft of living space, featuring a third bedroom, a 4pc bathroom, and a roomy recreation area. Conveniently located near the 401, schools, Walmart, and more, this home is a must see! (id:47564)
RE/MAX Quinte John Barry Realty Ltd.
0 Lot 19 Concession 6 Line
Asphodel-Norwood, Ontario
This beautiful 1.49 acre building lot is nestled just outside of Norwood. Just imagine this 1.49 acre cleared lot ready for you to build your dream home! This lot offers rolling acres that no one can build behind or beside you, situated on a hill. Enjoy endless sunsets and quiet evenings on a country road. Just 20 minutes east of Peterborough and 10 minutes to Norwood easy for commuting. Snowmobile trails minutes away! Nothing is better then starting your morning off with a coffee on your beautifully built deck in the country air! (id:47564)
Exit Realty Liftlock
154 Sienna Avenue
Belleville, Ontario
When quality matters buy a VanHuizen Home! This 3 bed, 2 bath home is filled with the high end finishes and attention to detail this builder is known for. The homes 1560 sqft contains engineered hardwood throughout, a custom kitchen by William Design with Quartz counters, upgraded doors, and trim, covered back deck, main floor laundry, etc. To be built on a lovely large lot (50 x 110) in Potters Creek so you can work with our designer to pick all the finishes. This home is a short drive from all that Hastings and Prince Edward County has to offer! Come see why everyone is moving to Belleville. (id:47564)
Royal LePage Proalliance Realty
89 Hastings Park Drive
Belleville, Ontario
Duvanco homes Easton 3 bedroom bungalow. Open concept main floor features premium laminate flooring throughout bedrooms, living room, kitchen and dining room. This kitchen includes custom cabinets with soft close drawers and cabinets, quartz countertop with under mount sink and finished with crown molding. Walk in corner panty and island complete with breakfast bar. spacious main floor bedrooms, primary bedroom with 4 piece en-suite and spacious walk in closet. Coffered ceiling in the living room and ample natural light from the back side of this home. True 2 car garage with insulated embossed steel garage door with automatic opener. Full basement unfinished with development potential, plumbing roughed in and exterior walls insulated and poly vapor barrier. All Duvanco builds include a Holmes Approved 3 stage inspection at key stages of constructions with certification and summary report provided after closing. Neighborhood features asphalt walking/ bike path, pickle ball courts, green space with play structures and located on public transit routes. (id:47564)
RE/MAX Quinte Ltd.
0 Asphodel 12th Line
Asphodel-Norwood, Ontario
This country building lot located between #2519 and # 2507 backs onto farmland and is nestled just 5 km east of Norwood and a mere half kilometer south of Hwy 7. This remarkable property offers an excellent opportunity to create your dream home with dimensions measuring 150' x 200'. Imagine the possibilities as you design your new home in this idyllic setting. (id:47564)
Pd Realty Inc.
71 Dundas Street W
Quinte West, Ontario
1,749 sq. ft. of prime retail space available in the heart of Downtown Trenton! Located in a beautiful building on Dundas Street West, this property sits across from a busy crosswalk, offering excellent visibility and foot traffic. The space features a large, open layout with a 2-piece bathroom and rear exit for added convenience. The gross lease rate includes property taxes, building insurance, and maintenance. Tenant is responsible for separately metered utilities. Available starting April 1, 2025. Don't miss this opportunity to establish your business in a high-traffic location! (id:47564)
RE/MAX Quinte Ltd.
1908 Ashley Crescent
Cavan Monaghan, Ontario
Discover luxury with a view at Springville Estates with this exceptional executive 3/4 acre vacant building lot, awaiting your custom dream home. Nestled in one of Peterborough's most prestigious subdivisions, this prime parcel of land offers the perfect canvas for your vision. Imagine the possibilities on this expansive lot, complete with access to natural gas and high-speed internet, ensuring modern convenience without compromise. Located just moments away from Peterborough Regional Hospital and the convenience of Costco, you'll find all the amenities you need within reach. With quick access to Hwy 115, commuting is a breeze, making this location ideal for those who value both tranquility and connectivity. Don't miss out on the chance to transform this blank canvas into your personalized masterpiece. Your dream home awaits in the heart of Springville Estates-where luxury meets possibility. Bring your own Builder or have Davenport Homes build your dream home! (id:47564)
Exit Realty Liftlock
101 - 220 Church Street
Cobourg, Ontario
Welcome to this grand luxury condo in the prestigious Victoria Park Condominiums, ideally located just steps from downtown, the park, and Cobourg Beach. Perfect for those who appreciate elegance and convenience, this home offers both formal and casual living spaces.Entertain in style in the expansive dining room, or relax in the bright and inviting living room, featuring an electric fireplace and a walkout to a private balconyideal for hosting formal gatherings or enjoying peaceful moments. The dreamy primary bedroom boasts a spacious walk-in closet and a luxurious 4-piece ensuite bath, while the second bedroom, currently used as a home office, offers versatile space to suit your needs.The kitchen is a chefs delight with ample cabinet space, seamlessly open to the cozy family room with another electric fireplace. Convenience is key, with in-suite laundry and additional storage space.This condo also includes two underground parking spaces, providing added convenience and security. Living here, youll be immersed in the vibrant community with easy access to charming shops, delectable restaurants, and year-round eventsexperience the magic of the park during Christmas, summer festivals, and scenic walks along the beach. Discover refined living at its best. (id:47564)
RE/MAX Impact Realty
132 Cherrywood Parkway
Greater Napanee, Ontario
OVER 1,900 SQUARE FOOT HOME. Welcome to 132 Cherrywood Parkway, a stunning home in the highly desirable West Bridge Estates in Napanee, Built by Staiko's in 2019, blending style, comfort, and functionality. Upon entering, you'll be greeted by a bright, airy living room with a striking coffered ceiling and an upgraded gas fireplace, creating a cozy yet sophisticated atmosphere. The custom kitchen is a chef's dream, featuring quartz countertops, ceiling-height cabinetry, a gas stove, stainless steel appliances, and a sleek backsplash. The main level also includes three generously sized bedrooms, two beautifully appointed bathrooms, and the convenience of main-floor laundry. The fully finished basement offers two additional bedrooms, a full bathroom, and ample storage-ideal for guests or extended family. Outside, the deck is perfect for entertaining, complete with an aluminum railing, hot tub & BRAND NEW HOTTUB COVER , gazebo, and a gas hookup for barbecues. With no neighbours on one side, this property provides enhanced privacy and tranquility. With its modern upgrades, thoughtful layout, and prime location, this home is an absolute must-see. Don't miss your chance to make it yours! (id:47564)
Royal LePage Proalliance Realty
349 Bloomfield Main Street
Prince Edward County, Ontario
The Degroffe/Standing House c. 1881 was built by William Henry Degroffe responsible for many large brick homes on Bloomfield's Main Street. Featured in The Settler's Dream, this elegant home has been restored and enhanced while preserving its original character - gingerbread porch trim, high ceilings, pine floors, staircase banister, and more! Enjoy the gracious foyer, formal sitting and dining rooms, den (or guest bedroom), updated kitchen with classic black and white checkered tiled floor, family room, and a 3-season screened-in porch overlooking the garden, patio, and hot tub. The bright 2nd level offers a primary bedroom with built-in cabinetry and walk-in closet, 2 other generous bedrooms, full bathroom, laundry room, and an office area. With almost an acre of property, this family home offers open spaces and privacy. The original 2-storey carriage house is perfect for storage or future development. Bloomfield's restaurants and shops are steps away from this fantastic location! (id:47564)
Chestnut Park Real Estate Limited






