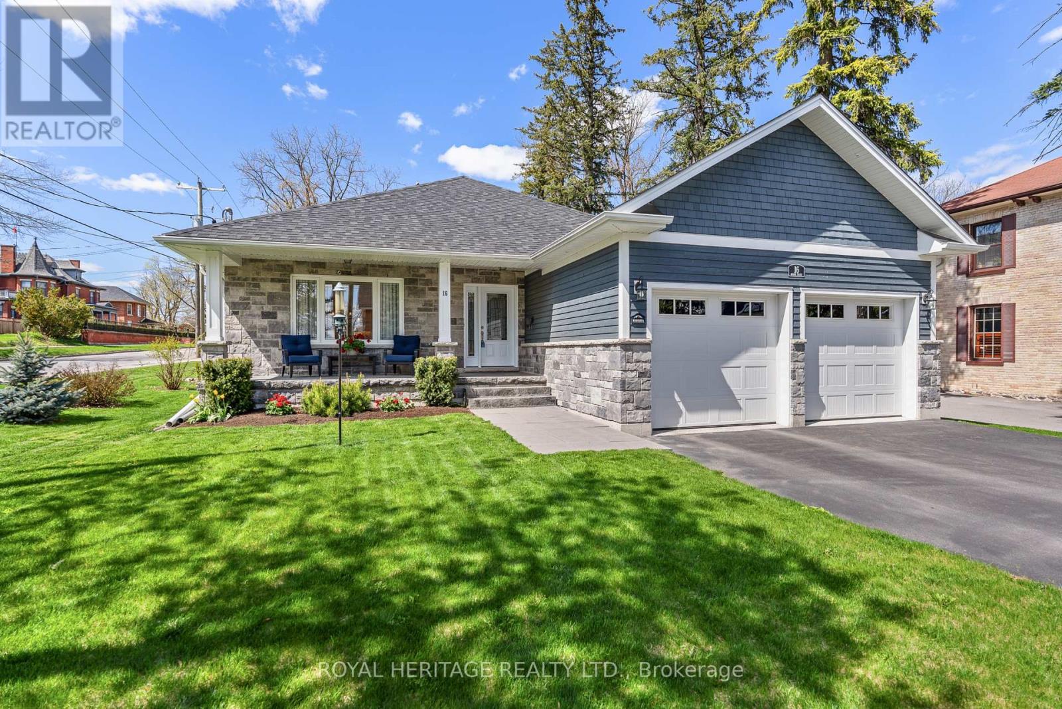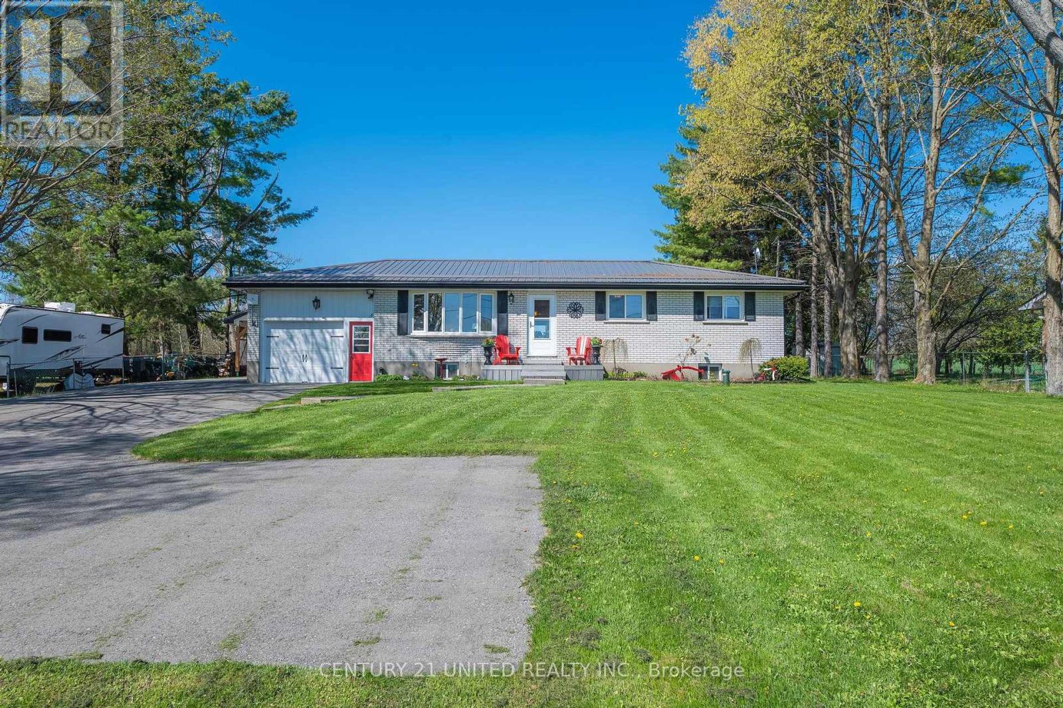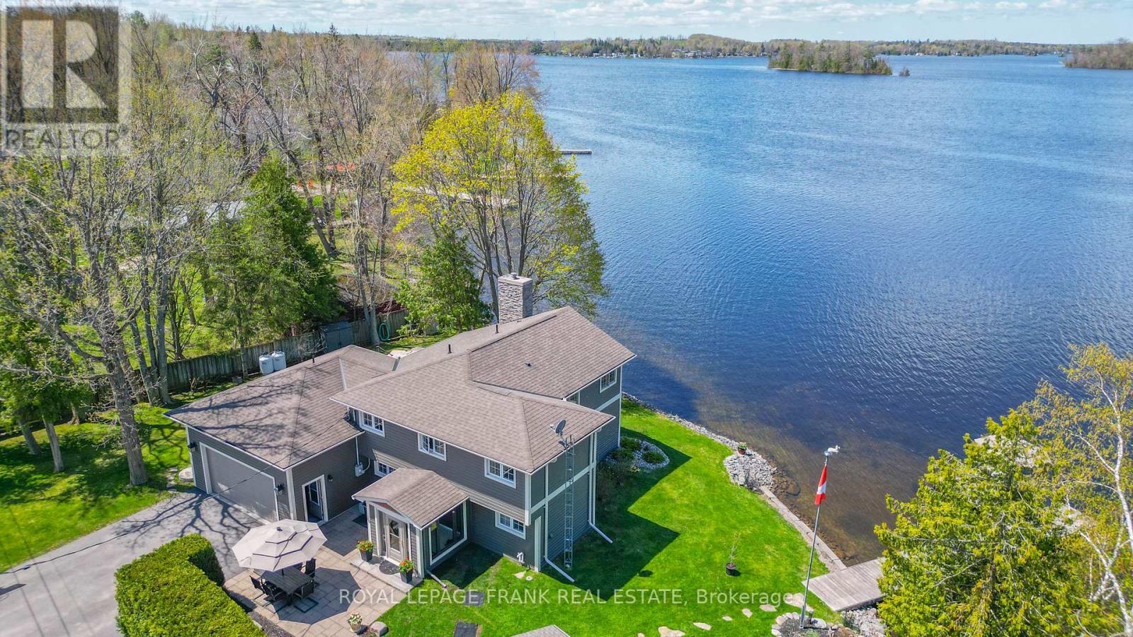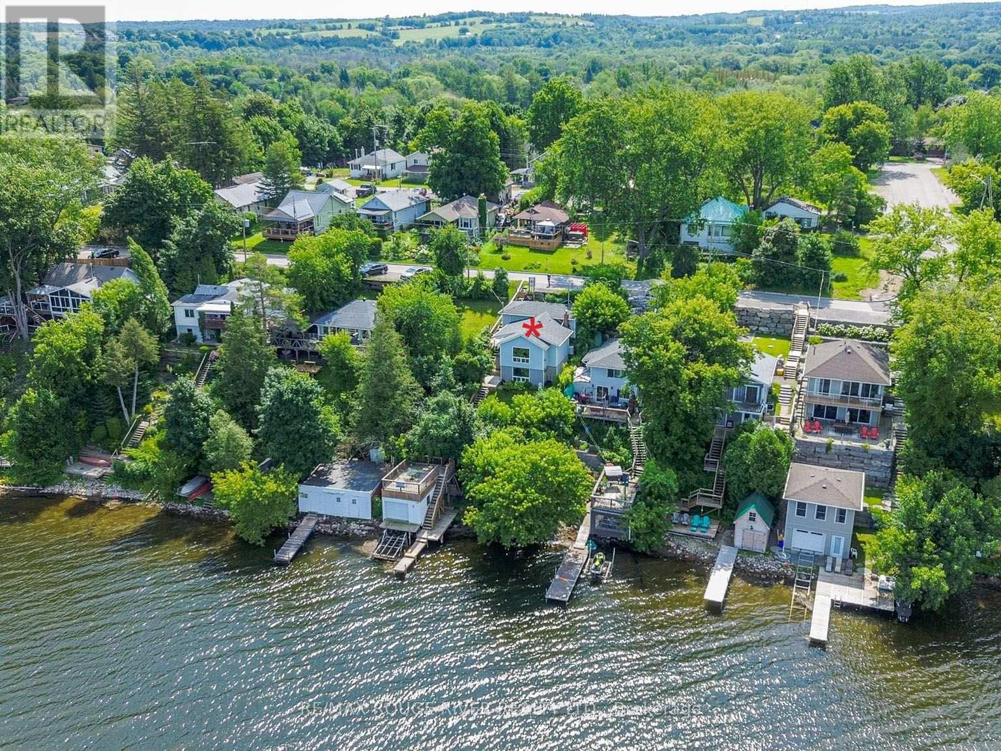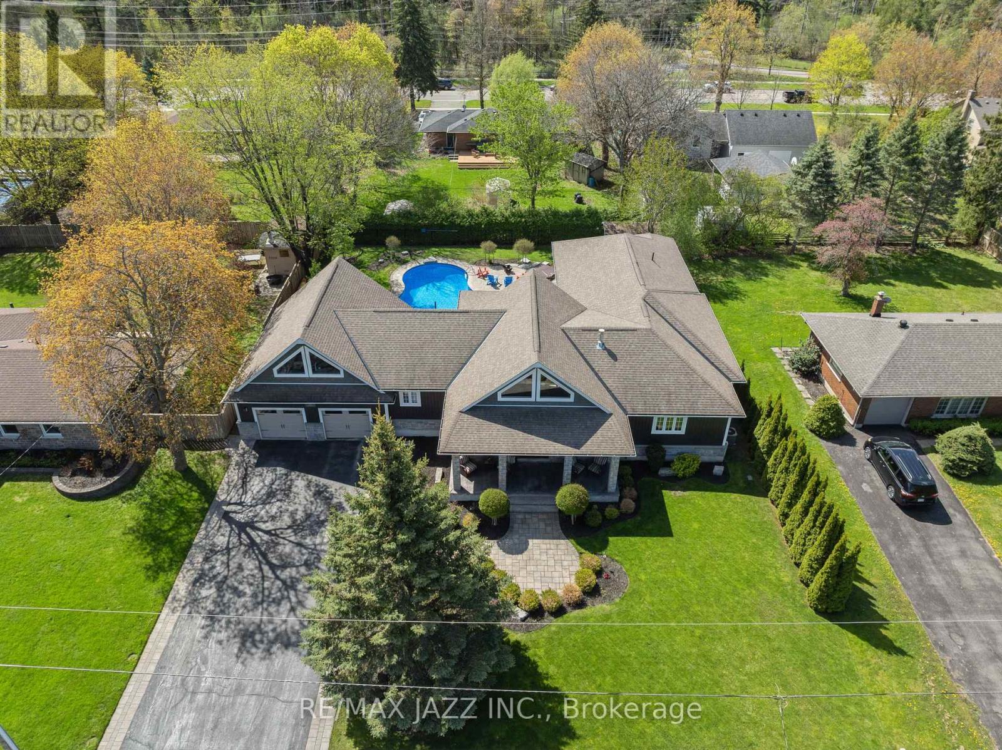 Karla Knows Quinte!
Karla Knows Quinte!1174 Trillium Court
Oshawa, Ontario
This updated family home offers luxury, comfort, and modern elegance while located on a mature tree-lined court in one of Oshawa's finest neighbourhoods. The main floor features multiple entertaining spaces, with large windows throughout, and access to the spacious back deck and yard. The open concept kitchen overlooks a formal sitting room with a cozy wood-burning fireplace and a second walkout to the back deck. Hardwood and slate flooring flow throughout, while inside garage access and a convenient 2-piece bath complete the main floor. Upstairs are the homes spacious bedrooms, with the primary enjoying a luxury 3-piece ensuite bath. The two additional bedrooms boast hardwood floors and large south facing windows, along with a 4-piece bathroom that completes the 2nd level. In the downstairs of the home is a newly finished rec room perfect for additional entertaining and family activities, as well as a large laundry and storage room. An elegant family home with access to all amenities, set at the end of a beautiful and mature cul-de-sac. (id:47564)
Royal Service Real Estate Inc.
16 Regent Street
Kawartha Lakes, Ontario
Looking for a quality built home with exceptional workmanship? Look no further than 16 Regent St Lindsay! This beautiful home is located on a quiet dead end road, close to all the amenities of the town of Lindsay. Take a stroll along the waterfront trails and parks, or entertain guests in the bright and modern great room , a kitchen, living room, and dining room. With 2+1 bedrooms, including a master with a walk-in closet and large en suite, main floor laundry with garage entry , and a spacious lower level family room with a gas fireplace and a guest suite with a 3pc bath , this home has everything you need. Plus, theres a large room for your hobbies and plenty of storage space. Dont miss out on the hidden updated features throughout this amazing home. Come see for yourself and be impressed! (id:47564)
Royal Heritage Realty Ltd.
82 Cityview Heights
Kawartha Lakes, Ontario
Welcome to 82 Cityview Heights! This 2+1 Bedroom, 3 Bathroom Bungalow sits on half an acre and offers the ease of main floor living and the bonus of a fully finished basement, perfect for additional living space or guest accommodations. A walk-out to the large composite deck from the bright sitting room. The expansive fenced backyard, having a pergola to enjoy the sunset views and summer evenings. The backyard backs onto open fields, providing privacy and a peaceful country-like setting. A sizeable, detached heated garage with 2 large bay doors and car port, currently set up as a workshop, providing endless possibilities for the handyman or hobbyist, whether it's a studio, gym or the ultimate workspace. Other notable features include a 22KW generator, steel roof and recently paved driveway. Located on the outskirts of Peterborough, this home offers the best of both worlds: country-living with the convenience of town, including a 10 minute drive to Peterborough Hospital and a short drive to Highway 115 for an easy commute. View today! You don't want to miss out on all the opportunities that 82 Cityview Heights has to offer! (id:47564)
Century 21 United Realty Inc.
11 Edgewater Drive
Selwyn, Ontario
Beautiful year round or vacation home on Buckhorn Lake. Sunny open concept design with panoramic views of Buckhorn Lake and it's Islands with Western exposure and beautiful sunsets. An immaculate property with many updates throughout including many windows, recent shingles and siding. The great room offers a huge kitchen with island and it's own sink, granite counter tops, extra high ceilings and wood burning fireplace, built-in dishwasher and abundance of pot lighting and hardwood floors. Large bright primary bedroom with huge windows and spectacular lake views. Lovely 5 pc ensuite bath with walk-in closet and heated floors. Updated main bath with heated floors. Man floor laundry room. Attached 2.5 car garage with extra ceiling height to accommodate a car hoist to store that sports car you have always wanted and a handy entrance direct into the home. Quality outbuildings include a 1.5 car garage on a concrete slab, currently finished as an extremely nice 5 Star guest cabin or Bunkie with a sauna and its own separate hyrdo panel. Also a quality built storage shed 12x16. Ideal for a riding lawnmower, seadoo, skidoo or other tools and toys. Beautiful covered front entrance porch with seating area with a brand new steel entrance door. Outside offers a fantastic large level lot with 236 feet of frontage. The level lot allows for many out door games ie badminton, horse shoes, darts, etc. 2 large patio areas. Excellent large permanent dock. BBQ Propane hook up on patio. Sump pump equipped with battery back up. Generlink connect at the hydro meter. Secondary heat system is heat pump for heating and air conditioning. (id:47564)
Royal LePage Frank Real Estate
318 Forest Harbour Trail
Kawartha Lakes, Ontario
**OPEN HOUSE-MAY 24-25 FROM 1PM-3PM**Step in to luxury living with this stunning and fully renovated street level bungalow located in the highly sought-after Victoria Place, Bobcaygeon's premier waterfront retirement community. Picture yourself just a one-minute walk from the community beach and your private dock - this home enjoys an enviable location in the closest row to the water. This meticulously cared-for residence features 2+1 bedrooms, 1+1 renovated bathrooms, and a finished basement complete with a sauna. The sunroom with wrap around windows provides breathtaking views of Pigeon Lake and the Trent Severn Waterway. Pride of ownership is evident at every turn, with recent upgrades including: * New roof shingles (2023) * New windows (2021 & 2024) *Garage door (2018) *Custom-built wooden garden shed.*Elegant oak hardwood floors on the main level. *Tastefully renovated bathrooms. *A stunning white oak kitchen with quartz countertops and an island. *A heat pump and high-efficiency baseboard heaters (2018) *Dual Fuel Benchmark 11500 W starting/$9000 W running Generator with Remote and Transfer Switch. This system will power your home in emergency situations. The front and back yard had a lot of landscaping done with a beautiful garden that your neighbors will be jealous of. Residents also enjoy access to fantastic amenities, including a tennis/pickleball court, inground swimming pool, beaches, a dog beach, and a storage area for your RV or boat. Water is supplied by a community well and is managed by the local municipality. This is one of the few homes built without the need of having a sump pump. Conveniently located 5 minutes south of Bobcaygeon and 20 minutes to the town of Lindsay. The septic system will be pumped by the sellers before closing. If you are sick and tired of constantly walking up and down the stairs...Well, this place is for you! (id:47564)
Royal LePage Frank Real Estate
5454 Lakeshore Drive
Hamilton Township, Ontario
This charming waterfront home has been well kept and features an expansive, bright living room with a picture window offering wonderful views and a propane fireplace, an easy-to-work-in kitchen with breakfast nook, a dining area, 2 bedrooms and a full bathroom. From the living room a door leads out to a large, partially covered porch, where you can enjoy those famous Rice Lake sunsets. The lower level has a 2 pc washroom and a spacious family room with a propane stove and a walk-out to a private hot tub area. From here, stairs lead down to the boat house with its fabulous roof deck for enjoying the magnificent panoramic view of Rice Lake. Down to the dock, you can enjoy swimming, boating, fishing and waterfront living. If you're searching for an affordable waterfront residence in a picturesque setting this one has all it takes and then some!. NOTE 1: The subject property is supplied with water from the lake. The water system has a heated trace line with micron filter(s) and a (UV) ultra violet water system. Note 2: All appointments must have 12 hrs notice. Note 3: All offers must have an irrevocability of 3 business days from the time it has been received by the Listing Agent. (id:47564)
RE/MAX Lakeshore Realty Inc.
325 Maine Street
Oshawa, Ontario
Welcome to this meticulously crafted 5300+ sq. ft. bungalow with 2963 sq ft on the main floor and 2,400 finished sq ft in the lower level. Built in 2016, comfort, and function come together in perfect harmony. With six spacious bedrooms, four luxurious bathrooms, and a stunning backyard retreat, this home offers lifestyle few can match. The moment you step inside, you're welcomed by soaring 20-foot ceilings in the great room that create an open, airy ambiance. The rest of the main floor boasts 9-foot ceilings and hardwood floors, 4-foot wide hallways adorned with wainscoting add a touch of classic sophistication. The heart of the home is a chef's dream kitchen featuring solid wood cabinetry, soft-close doors, and sleek solid-surface countertops - perfect for everyday meals or entertaining on a grand scale. The primary suite is a retreat with his-and-her walk-in closets, a spa-like ensuite with granite shower, standalone tub, heated floors, and a soundproof in-suite laundry room for ultimate convenience and privacy. Three additional bedrooms on the main level provide flexible space for family or guests, two offering large closets with built-ins. Downstairs, the fully finished basement offers two more generous bedrooms, a full bathroom, a home gym and a family room ideal for music, movies, or game nights. The heated triple car garage features porcelain tile floors and a drive-thru bay. Above the garage, a spacious bonus room offers the ideal work-from-home setup or studio. Step outside and experience your private backyard oasis. Dive into the heated saltwater lagoon pool with an 8-foot deep end, or unwind under the entertainer's dream patio with western red cedar tongue-and-groove ceilings, built-in sound system, natural gas grill, ceiling fan, and TV. Professionally landscaped yard with irrigation systems front and back. This home is the perfect blend of luxury and functionality - designed for families, professionals, and entertainers alike. (id:47564)
RE/MAX Jazz Inc.
36 Falstaff Crescent
Whitby, Ontario
Welcome to your dream home in the heart of Rolling Acres, Whitby! With over 3700 sq/f of living space, this beautifully renovated Greenpark home complete with 4-bedroom, 4-bath offers luxury living in one of Whitby's most sought-after mature communities. Step inside to find a completely updated kitchen with modern finishes and high-end appliances - perfect for the home chef! All bathrooms have been tastefully renovated, offering spa-like retreats throughout. Enjoy endless summers in your private backyard oasis featuring an inground pool, ideal for entertaining or relaxing with the family. The fully finished entertainer's basement boasts a custom wet bar, perfect for hosting game nights, gatherings, or creating your own personal retreat. Surrounded by tree-lined streets and close to top schools, parks and all amenities, this home combines style, space, and location. Don't miss your chance to own in one of Whitby's most established neighbourhoods! (id:47564)
Coldwell Banker - R.m.r. Real Estate
116 Cresswell Road
Kawartha Lakes, Ontario
Welcome to your dream retreat in a sought-after commuter-friendly village! This beautifully upgraded 3-bedroom all-brick bungalow offers exceptional style, comfort, and functionality all set on a picturesque lot backing onto open farmland for ultimate privacy. Step inside to find gleaming wood floors in the spacious living area with modern updated kitchen with walk out to deck from the eating area plus updated bath. The fully finished walk-out lower level adds valuable living space, perfect for entertaining, relaxing, or accommodating guests. Plus there is a and a warm, inviting gas fireplace to take the chill off those cool nights or just to snuggle while watching your show. You'll love the decorated laundry room, dedicated office space, abundant storage solutions, and thoughtful touches throughout.Outdoors, your private oasis awaits: an in-ground pool, pool shed, and concrete patio make summer entertaining effortless. The triple garage and paved driveway with turn-around provide ample parking for guests, trailers, or toys. Whether you're commuting to the city or enjoying the peace of country living, this home checks all the boxes modern upgrades, plenty of space, and an unbeatable setting. (id:47564)
Royale Town And Country Realty Inc.
50.5 Regent Street
Kawartha Lakes, Ontario
Welcome to 50 1/2 Regent St., Lindsay A Century Home in the Heart of the Northward! Step into timeless charm with this beautifully maintained 3-bedroom, 2.5-bath brick century home, nestled in one of Lindsays most sought-after neighbourhoods. From the moment you arrive, you'll be welcomed by a sun-filled three-season front porch the perfect place to relax and enjoy your morning coffee. Inside, the main floor offers a spacious open-concept layout, combining the eat-in kitchen, dining room, and living room into one inviting space. Rich hardwood floors, elegant French glass doors, and a cozy natural gas fireplace create a warm and welcoming atmosphere that instantly feels like home. Upstairs, you'll find three generously sized bedrooms, ideal for family living or working from home. The partially finished basement adds additional living or storage space, giving you flexibility to suit your needs. Love working on projects or need extra space? The 20' x 30' heated shop is a rare find within town limits perfect for hobbyists, mechanics, or extra storage. The fully fenced backyard offers privacy, a bonus garden shed, gazebo w/Hot Tub and room to play or entertain on this deep lot. Located just minutes from schools, parks, shopping, and all amenities, this charming family home blends character, comfort, and convenience. Move-in ready and waiting for you to make it your own. Don't miss your chance to call 50 1/2 Regent Street home! (id:47564)
Revel Realty Inc.
60 Alcorn Drive
Kawartha Lakes, Ontario
Welcome to this exquisite two-story brick home in the coveted Jennings Creek neighborhood. Constructed in 2018 by local builder Moore Homes, this residence epitomizes modern living and quality craftsmanship. Nestled on a premium walk out lot, this home offers serene views of the woods of Jennings Creek and is directly across from Mayor Flynn Park. The main floor features 9 ft ceilings and elegant hardwood floors, enhancing the spacious and inviting atmosphere. Open-concept design includes a Custom Kitchen with granite counters, Centre Island, Upgraded Backsplash & Frigidaire stainless steel appliances. The large family room offers a cozy gas fireplace, and walk out to private deck for morning Coffee & Afternoon BBQs. Convenience is key with main floor laundry and a handy laundry chute from 2nd flr, & attached two-car garage provides ample space for parking and storage. The walk-out basement is a blank canvas, ready for your personal touch with oversized windows, high ceilings and rough in for future 4th bath. First Time offered this is an outstanding opportunity, in one of the areas most unique and desirable neighborhoods. (id:47564)
Coldwell Banker - R.m.r. Real Estate
Th015 - 770 Scollard Line
Selwyn, Ontario
This charming cottage at Theona Park Resort on Buckhorn Lake is an incredible opportunity to own a piece of the Kawartha Lakes! Enjoy over 1,400 feet of stunning waterfront with fantastic boating and fishing right at your doorstep. The resort offers a wealth of amenities, including a sandy beach, sports facilities, a heated pool, store, and a lively recreation hall with planned activities. Open from May to mid-October, this is your chance to embrace seasonal living. This well-maintained 2022 Flexton Resort Cottage features 2 bedrooms (sleeping 3), 1 bathroom, and 550 sq. ft. of comfortable living space with AC and propane heating. Situated on a desirable private corner lot, you'll enjoy breathtaking views of Buckhorn Lake. The annual fees are approximately $5,949.00. As a bonus, this sale includes two brand new kayaks, life jackets, a new iron fire pit, an outdoor dining set, BBQ, all appliances, a couch, end tables, 4 bar stools, a TV, bedding, and kitchen essentials. Don't miss out on this fantastic opportunity! The seller is highly motivated, and financing options are available. (id:47564)
Royal LePage Frank Real Estate



