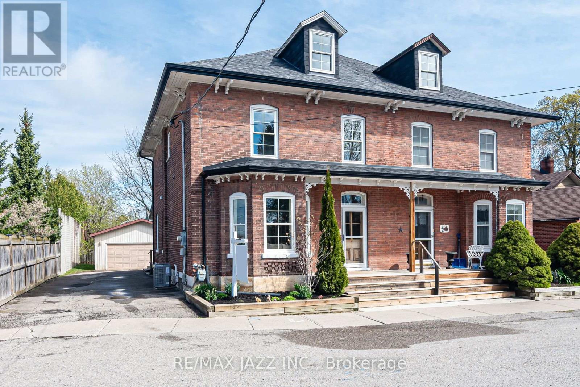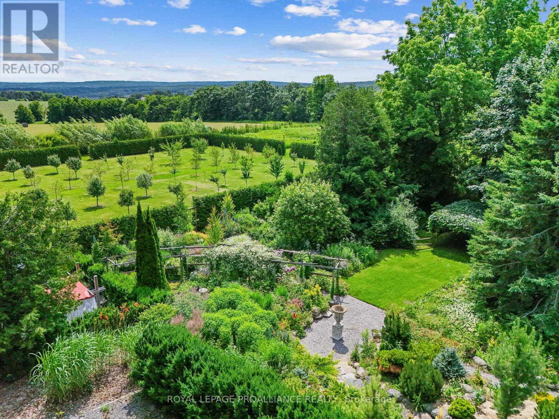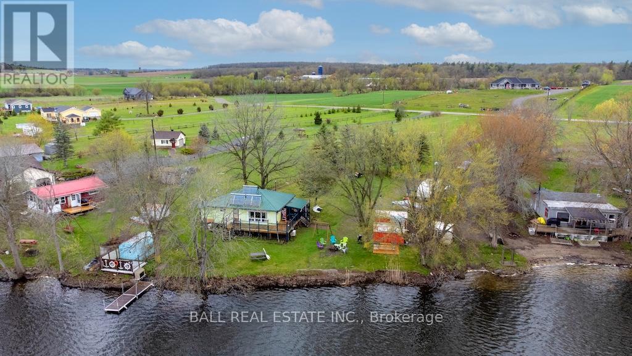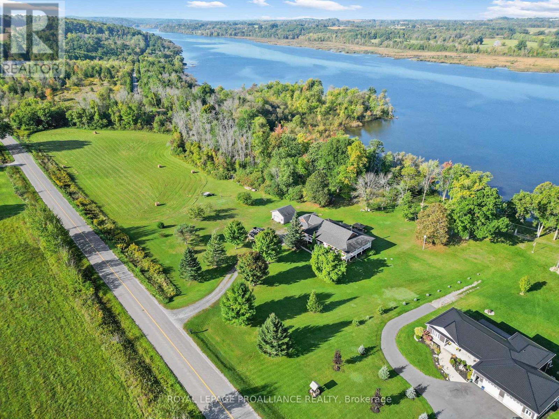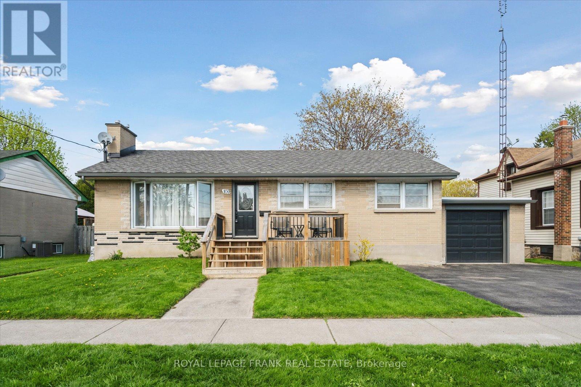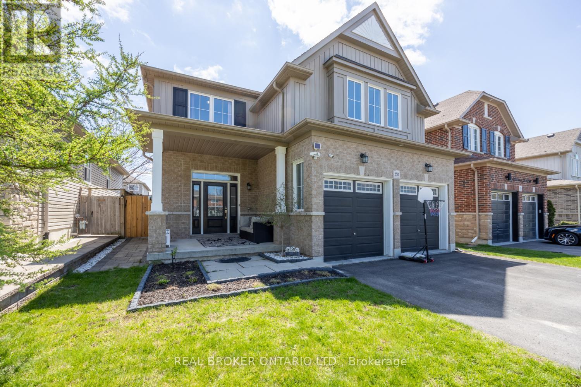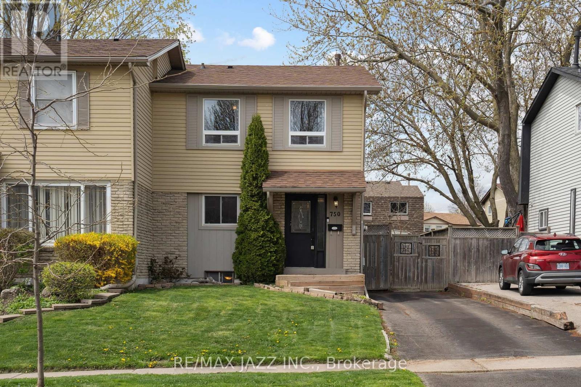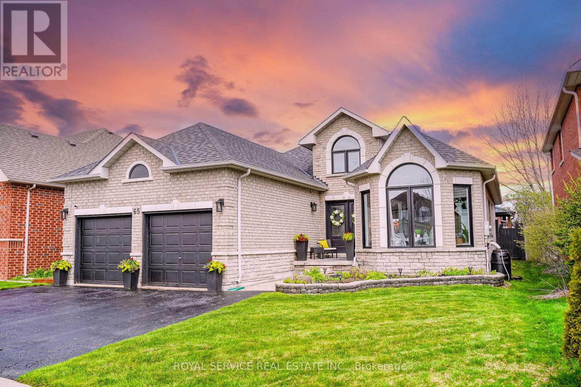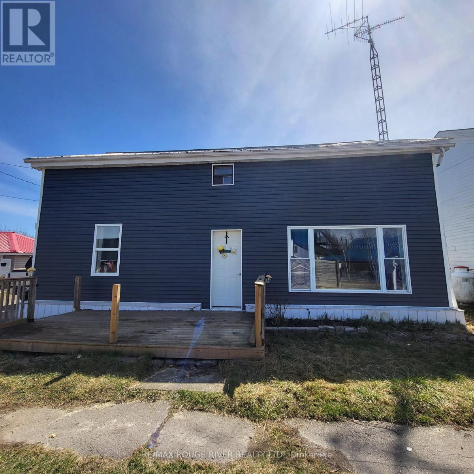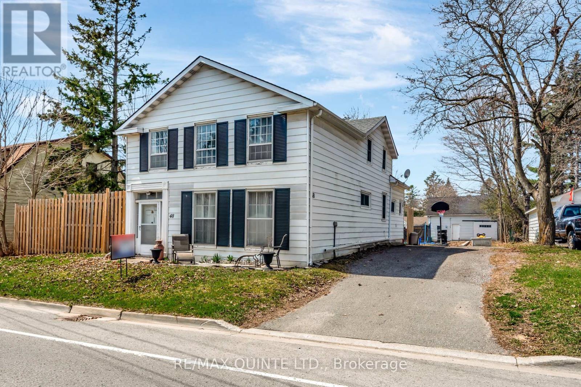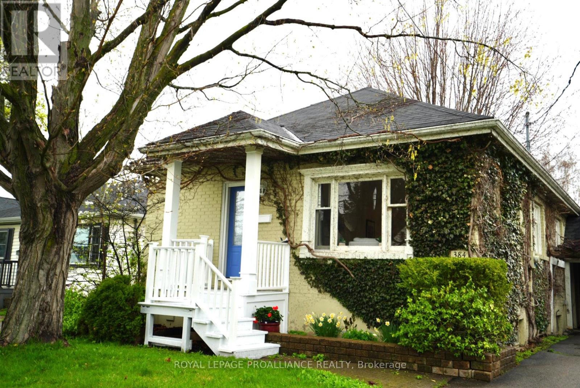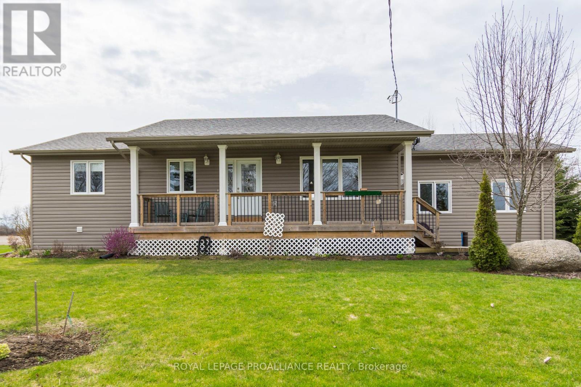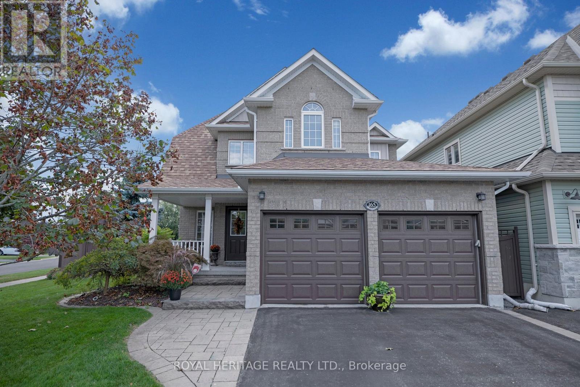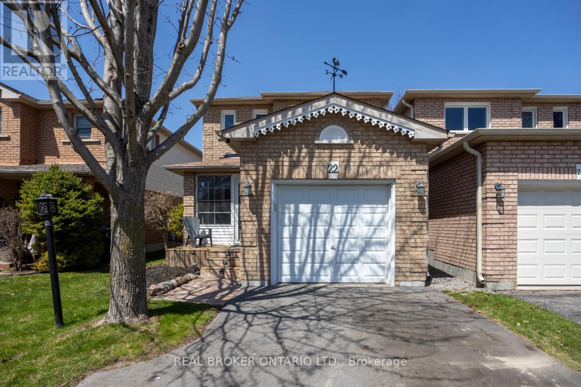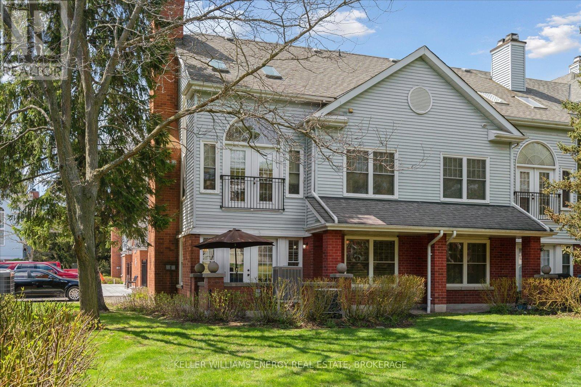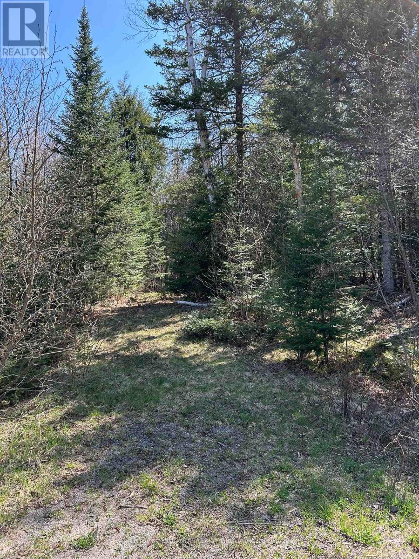 Karla Knows Quinte!
Karla Knows Quinte!2046 Meadowview Road
Peterborough East, Ontario
This is the one! Located in a family friendly neighbourhood this home has more than enough space for everyone! With 5 bedrooms AND a bonus room, each person in your family can relax in their own space! The gardens are beautiful and the backyard features an inground pool, perfect for the summer days which we know are just around the corner! Welcome family and friends in an open living space complete with a beautiful kitchen! Roof 2.5 years old, pool equipment 3 years old, windows 9 years old, furnace/a/c approx 1 year old (id:47564)
RE/MAX Jazz Inc.
28 Emily Street E
Clarington, Ontario
This spacious and charming semi-detached century home boasts over 1,800 sq ft and was extensively renovated 10 years ago, allowing a perfect blend of historic charm and modern updates. Enjoy original details like oversized trim, wood staircase and the classic red brick, along with current expectations including the ensuite bath, pot lights, and second-floor laundry. The main floor features an updated kitchen, an open living/dining area, and a sitting room with French doors. The second floor includes a primary bedroom with an ensuite bath, two additional bedrooms, an updated main bathroom, and a nursery/office. The large unfinished loft offers a full set of stairs and roughed-in plumbing, electrical, and HVAC for future finishing. The rear yard includes a covered porch and an oversized detached garage with hydro. The furnace and air conditioner are brand new (May 2025). You will love this location, just a two-minute walk to the charming downtown Newcastle. (id:47564)
RE/MAX Jazz Inc.
1521 Bowmanton Road
Alnwick/haldimand, Ontario
Experience the charm of this exceptional English inspired country estate, just 1.5 hours east of the GTA. Nestled on over 32 sprawling acres, this property boasts 7 beautifully maintained acres of gardens,orchards,and a koi pond with a waterfall creating a breathtaking backdrop for your dream lifestyle. This estate features a spacious one-and-a-half-story home with three bedrooms and two bathrooms, bunky and a versatile barn, perfect for equestrians or hobby farmers. The property beautifully blends natural beauty with functionality, making it ideal for hosting unforgettable events or enjoying peaceful country living. With its picturesque setting and versatile features, this estate is a rare find that promises both a tranquil retreat and a lucrative business opportunity. Don't miss your chance to own a piece of paradise. Updated: Well pump with new wiring Nov 2023, Furnace - propane Nov 2023, Sewage basin with pump June 2024, Septic rejuvenation June 2024, Pole Barn with 100 amp panel May 2024 (id:47564)
Royal LePage Proalliance Realty
750 Baltic Drive
Selwyn, Ontario
DESIREABLE RURAL ENCLAVE JUST NORTH OF THE ZOO KNOWN AS VILLAGE MEADOWS. THIS CUL DE SAC LOCATION BOASTS MATURE TREES, NANTURAL GAS, SPACIOUS LOTS AND IS IN MOVE IN CONDITION. OFFERING SPACIOUS PRIMARY BEDROOM (WAS 2 ROOMS) WITH HARDWOOD FLOORING AND DOUBLE CLOSET, UPDATED MAIN FLOOR BATH, COZY MAIN FLOOR FAMILY ROOM, SEPERAT LIVING ROOM WITH HARDWOOD FLOORING, PATIO DOOR OFF KITCHEN TO DECK/BACK YARD. NICELY UPGRADED LOWER LEVEL FEATURES 3RD BEDROOM WITH EGRESS WINDOW INSTALLED, NEWER 3 PC BATHROOM AND MODERN REC ROOM. GAS FURNACE AND AIR CONDITIONER 2018, 100 AMP BREAKER SERVICE WITH 40 AMP PANEL IN THE TANDEM DEPTH GARAGE. (id:47564)
Stoneguide Realty Limited
531 Catchmore Road
Trent Hills, Ontario
Unlock Your Desires. Charming waterfront home/cottage with stunning views of the Trent River and approximately 13 miles of lock free boating and fishing. L-shaped kitchen and livingroom with cozy fireplace and door leading to a large deck with glass panels for unobstructed views of the water. The full partially finished lower level has a second fireplace and convenient outside door for easy access, ideal games room or more bedroom space. Large level oversized lot for gardeners or summer games, several outbuildings for extra storage, large shed at waters edge with deck for all your water toys. Just 10 minutes to town of Campbellford or 1.5 hours east of Toronto. Solar panels on roof heat hot water system. Comes with many extras for all your summer living needs. Hydro in outbuilding, many Walnut trees on property. (id:47564)
Ball Real Estate Inc.
236 Friendly Acres Road
Trent Hills, Ontario
Welcome to this rare gem on the Trent River, a beautifully maintained 3+1 bedroom, 3 bath bungalow nestled on over 5.9 serene acres with private river frontage. This property offers the perfect blend of country charm, modern comfort, and incredible versatility for multigenerational living or income potential. The main level features a bright open concept living and dining area with large windows that frame picturesque views of the river and surrounding greenery. The spacious kitchen includes ample cabinetry and walkout access to a large deck perfect for entertaining or relaxing as you take in the peaceful setting. Three generous bedrooms on the main floor includes a primary suite with a private 2-piece ensuite and walkout to deck. A fully finished lower level offers a separate entrance, large rec room, additional bedroom, bathroom, ideal for in-law accommodations or extended guest. Enjoy the tranquility of nature with mature trees, and over 292 feet of waterfront to kayak, fish, or simply unwind by the water. With plenty of space for gardens, hobbies, or even a small hobby farm, this property offers endless lifestyle possibilities. Located just minutes from town amenities, you'll love the privacy without sacrificing convenience. This is a one-of-a- kind opportunity to live, work and play in a riverside retreat. (id:47564)
Royal LePage Proalliance Realty
16 Terrance Drive
Markham, Ontario
Fully Upgraded Executive Home | Finished Basement | South of Hwy 407 | Prime Location| Welcome to this feature-packed, beautifully upgraded home located south of Hwy 407 and 14th Ave, just steps from Steeles Ave, close to Costco, grocery stores, places of worship, Remington Golf Club, and tucked into a quiet, family-friendly neighbourhood backing onto serene green space. Every corner of this home has been enhanced with quality upgrades: maple hardwood floors, oak stairs throughout, solid plywood subfloor, flat ceilings with crown and coffered details, pot lights inside and out, and 17-ft showpiece chandeliers. The family room features a cozy gas fireplace, while the BOSE built-in surround system sets the tone for elevated entertainment. The chefs kitchen impresses with granite countertops, ceiling-height cabinets with crown moulding, gas stove, decorative glass finishes, and California shutters overlooking the backyard. A front enclosed office, His & Her closets and sinks in the master bedroom, and laundry on the top and basement floors provide comfort and functionality. The finished basement offers a separate builder-grade entrance, second kitchen, ensuite laundry, large windows, a dedicated prayer room, and a cold room. Exterior upgrades include a full stone front, double-door entry, new garage doors, stamped concrete driveway, front porch with iron pickets, custom back deck with skirting, and security camera with 180 views. Cherry & pear trees also grace the backyard. Additional features: metal roof (2020, lifetime warranty), HVAC (2023), heat pump (2024), R65 attic insulation, central + sweep vacuum, and bathrooms for every bedroom. With parking for up to 6 cars and surrounded by top-tier amenities, this home checks every box. A must-see! (id:47564)
Revel Realty Inc.
26 Lipton Crescent
Whitby, Ontario
4-bedroom, 2.5-bathroom home with picture perfect kitchen & backyard oasis! Situated on a premium 194 ft. deep lot, this place has room to grow! Step inside the inviting bright entrance with new tiled flooring and luxury vinyl plank throughout the main level. Discover the brand-new custom kitchen featuring a sleek quartz waterfall island, perfect for entertaining, along with modern cabinetry, backsplash and high-end finishes with stainless steel appliances. The open concept layout is enhanced by updated light fixtures and pot lights with dimmers, allowing you to set the perfect ambiance. The interior has been freshly painted and features convenient main floor laundry with a gas dryer. The patio doors off the kitchen open up to your expansive backyard retreat, complete with a large deck and an above-ground pool perfect for summer gatherings and relaxation. Updates include newer roof & garage door (2022) driveway, composite front porch, interlock walkway, & pool liner (2020) and updated windows. Upstairs, you'll find four bedrooms, including a primary suite with a walk in closet and an en-suite bath. The finished lower level adds even more versatility to this fantastic home equipped with a bar, room for hosting and ample storage space. Plenty of parking in the double car garage and large driveway. Located in the sought after Pringle Creek neighborhood close to parks, top rated schools, and amenities. This home awaits its new owner that is ready to create lasting memories for years to come. (id:47564)
Century 21 United Realty Inc.
109 Ontario Street
Clarington, Ontario
Unique Opportunity in the Heart of Bowmanville! Beautifully Maintained Bungalow, with In-Law Suite PLUS Granny Garden Suite- Ideal for Multi Generational Families or Rental Income! New Deck at the Front of the Home Welcomes You in to the Updated Open Concept Living/Dining/Kitchen with Large Windows Offering Maximum Light throughout the Living Space; Breakfast Bar Overlooking Living Room, Great for Entertaining or Family Gatherings; Gas Fireplace to Stay Cozy on Cold Winter Nights; Updated Flooring Thruout; 2 Bedrooms on Main, Had Been Converted from 3 Bedroom and Could Easily be Converted Back, or Enjoy the Extra Space in your Primary Bedroom with His/Hers Closets! 2nd Bedroom Plus Full Bathroom, as Well as Laundry, Complete the Main Floor; Venture Further into the Home to Find the Separate Entrance to the 2 Bedroom Basement In-Law Suite, Complete with it's Own Kitchen & Laundry, and Also the 1 Bedroom Self Contained Granny Suite (with Kitchen/Living/Bedroom/Bathroom, Equipped with it's Own Heating and Air Conditioning). Enjoy the Summer in the Oversized Fenced Backyard with Mature Trees, Gas BBQ Hookup, Patio & Large Shed. Single Car Garage has Full Garage Door at Front and Back for Easy Access to Backyard. Electrical & Concrete Pad in Place for Potential Hot Tub. This Home has Been Loved by 3 Generations and is Now Waiting for it's Next Lucky Owner! Walking Distance to Downtown Shops & Restaurants, Parks, Ball Diamond & Playground with Splash Pad. The 3 Separate Units can be Enjoyed as One Home or Live in One Part and Potentially Rent Out the Other Two for Additional Income. 200 Amp Panel, Roof Shingles (2018). Many Windows Updated. Vacant Possession of Entire Home on Closing. (id:47564)
Royal LePage Frank Real Estate
32 Farrow Crescent
Ajax, Ontario
Welcome to this beautifully appointed 4+2 bedroom, 4-bathroom home in the highly desirable South Ajax community. Step into a grand foyer with a stunning circular staircase, bathed in natural sunlight from the skylight above. The open-concept kitchen, dining, and family rooms are an entertainers dream, featuring a central island with a built-in wine rack and china cabinet, and a walkout to the deck. Gleaming hardwood flooring flows throughout the main level, adding warmth and sophistication. Upstairs, the fabulous primary retreat offers 2 walk-in closets, along with a luxurious ensuite complete with a glass rain shower, soaker tub, and a large vanity area with his-and-hers sinks. French doors open into a dedicated office space, perfect for working from home. The walk-out basement offers excellent in-law suite potential, featuring two bright bedrooms, a full kitchen, large windows, a cozy fireplace, a games room, and a walkout to the pool area, providing extra living space for extended family or guests. Step outside to your private backyard oasis with a saltwater inground pool, stair jets, and lush gardens, ideal for summer entertaining or quiet relaxation. Located just steps from the lake, parks, top-rated schools, GO Transit, and Highway 401, this home truly has it all. (id:47564)
Keller Williams Energy Lepp Group Real Estate
65 B Concession Street E
Clarington, Ontario
Spacious and thoughtfully laid out, this over 2500sqft, 4-bedroom home is nestled in a family-friendly Bowmanville neighbourhood, just minutes from schools, parks, and amenities. A 4-car driveway and 2-car garage, with convenient interior access, welcomes you home. Step up to a charming covered front porch and into a generous foyer with tile flooring and a double closet. The main level features a bright living room and formal dining room both with hardwood floors and large windows. Adjacent to the dining room is the large, eat-in kitchen that boasts granite countertops, tile flooring, a breakfast bar, and a walk-out to the backyard patio. The kitchen overlooks the cozy family room, complete with hardwood flooring, a picture window, and a gas fireplace, perfect for everyday relaxation. Upstairs, a spacious landing with a bench seat leads to four generous-sized bedrooms. The primary bedroom offers a walk-in closet and a private 4-piece ensuite. Two additional bedrooms are connected by a 4-piece Jack and Jill semi-ensuite, while the fourth bedroom features a double closet and broadloom flooring. A versatile office/den space and a dedicated laundry room complete the second floor. A spacious unfinished basement offers endless possibilities for future customization. Outside, the fully fenced backyard includes a patio, pergola, and a gazebo, ready for summer entertaining or quiet evenings outdoors. This home offers plenty of room to grow in a prime location. (id:47564)
Real Broker Ontario Ltd.
42 Markham Trail
Clarington, Ontario
This stylish and low-maintenance 3-bedroom, 1.5-bath townhome offers comfortable living in a prime location. Enjoy an open-concept main floor with a bright kitchen, dining, and living area that walks out to a deck and patio sitting area, ideal for entertaining or unwinding. Upstairs features two bedrooms plus a spacious primary suite with a walk-in closet and a 4-piece semi-ensuite. The finished lower level adds extra versatility - perfect for a playroom, gym space or movie nights. Complete with a 1-car garage and just steps to schools, shopping, dining, and more. A perfect blend of convenience and comfort! (id:47564)
Our Neighbourhood Realty Inc.
368 Wolfe Street
Oshawa, Ontario
Welcome to 368 Wolfe Street, a charming all-brick bungalow nestled in the heart of Oshawa's sought-after Lakeview community. This beautifully maintained 3+1 bedroom, 2-bathroom home offers timeless curb appeal, a functional layout, and outstanding potential, perfect for first-time buyers, investors, or families looking to grow. Step inside and immediately feel the care and pride of ownership that has preserved this homes integrity over the years. The main floor features a bright, open-concept living and dining area with large windows that flood the space with natural light. Three spacious bedrooms and a full 4-piece bathroom complete the level, offering comfort and versatility for family living. The separate side entrance leads to a fully finished basement with an additional bedroom, large rec room, second full bathroom, and plenty of storage, ideal for an in-law suite, rental potential, or multi-generational living. Whether you're looking to create additional income or customize a space for extended family, the possibilities are endless. Outside, enjoy the oversized detached garage, perfect for a workshop, storage, or hobby space, with ample parking in the private driveway. The generously deep lot offers room to relax, entertain, or garden. Located in a quiet, family-friendly neighbourhood just minutes from the lake, parks, schools, shopping, transit, and the 401, this home is the perfect blend of tranquility and convenience. Solid, spacious, and full of potential, this is an opportunity you don't want to miss. (id:47564)
RE/MAX Jazz Inc.
23 Great Gabe Crescent
Oshawa, Ontario
Step into this bright, beautifully designed 2-bedroom, 2-bathroom townhome located in the booming Windfields community of North Oshawa, one of the most desirable and fast-growing neighborhoods in the city! Perfect for first-time buyers, this move-in-ready gem offers low-maintenance living across three thoughtfully planned levels, including a built-in garage with direct entry for added convenience. The spacious ground floor welcomes you with a large foyer, interior garage access, and a bonus utility/storage room. Head upstairs to a sun-filled, open-concept living and dining space that flows effortlessly onto a private porch; your go-to spot for summer BBQs or morning coffee. The modern kitchen boasts ample cabinetry and space to cook, dine, and entertain with ease. On the top floor, you'll find two generous bedrooms and a full bathroom, ideal for couples, young families, or roommates seeking privacy and comfort. Just minutes from Costco, Ontario Tech University, Highway 407, top-rated schools, parks, and endless shopping, this home delivers unbeatable value in a vibrant, family-friendly community. Don't miss your opportunity to get into the market and start building equity in one of Oshawa's hottest neighborhoods! (id:47564)
Exp Realty
528 Lancelot Crescent
Oshawa, Ontario
Beautifully Updated Semi-Detached Home, Nestled In A Quiet, Safe, Mature Neighbourhood In Northeast Oshawa. Perfect For First-Time Homebuyers, This Move-In-Ready Gem Offers Incredible Value In A Peaceful Setting Surrounded By Mature Trees And Lovely Perennial Gardens. Private Backyard With A New Sliding Patio Door Walkout To A Deck Ideal For Summer BBQs And Relaxing Weekends. Inside, The Main Floor Features Brand-New Luxury Vinyl Plank Flooring (2025) And Updated Lighting Throughout. The Kitchen Has A Refreshed Shiplap Ceiling With Pot Lights (2020). Upstairs, You'll Find 3 Spacious Bedrooms And A Stunning Renovated Bathroom (2021), Complete With A Custom Quartz Vanity And Timeless Subway Tile In The Tub/Shower Combo. The Fully Finished Basement Adds Even More Living Space With New Carpeting (2025), A Large Rec Room, Wet Bar, And A Convenient 3-Piece Bathroom. Additional Upgrades Include Electrical Copper Pigtailing With ESA Certification (2021), A New Air Conditioner (2018), A New Front Porch And Railing (2021). This Home Blends Comfort, Style, And Affordability In One Of Oshawa's Most Desirable Pockets. Just Move In And Enjoy - This One Truly Checks All The Boxes! (id:47564)
The Nook Realty Inc.
437 Adelaide Avenue E
Oshawa, Ontario
Welcome to 437 Adelaide Ave E! This 4-bedroom, 2-bathroom detached 4-level back-split is located in the highly desirable O'Neill community of Oshawa! Situated on a large 50ft x 133ft lot, this home features a private backyard with a 16 x 32 in-ground pool perfect for summer entertaining. Inside, a bright and functional layout ideal for families of all sizes. Great opportunity for investors or first time home buyers! There is a separate entrance to the basement that offers an additional 2 bedrooms and kitchen perfect for an in-law suite or income potential. Walking distance to top-rated schools, parks, shopping, and public transit and just minutes to Hwy 401. AC 2017, Furnace 2009, Hot Water Tank 2022, Newer Roof & windows (last 6 years). Salt water pool filter 2 years old. Pool & equipment sold as is condition. (id:47564)
The Nook Realty Inc.
750 Hillcroft Street
Oshawa, Ontario
Welcome to this beautifully maintained 3-bedroom semi-detached home in Oshawa's sought-after Eastdale community! This move-in ready property is ideal for first-time buyers, young families, or those looking to downsize without compromising on style or space. The main floor features luxury vinyl flooring throughout a bright, functional layout. The modern kitchen includes stainless steel appliances and ample counter space, flowing seamlessly into a spacious dining area. The sun-filled living room boasts large sliding glass doors that lead to a private backyard oasis, perfect for summer enjoyment. Step outside to an entertainers dream: a large deck ideal for BBQs and lounging, plus a sheltered hot tub under a custom gazebo (2018). The fully fenced yard offers privacy, safety, and the perfect setting for unforgettable gatherings. Upstairs, you'll find three well-sized bedrooms with laminate flooring and ample closet space. A recently updated 4-piece bath provides comfort and convenience for the whole family. The fully finished basement offers a generous rec room, perfect for a home gym, media room, or play space. The basement also has an additional bonus room ideal for a home office, guest room, or hobby area. A convenient 2-piece bathroom completes this level. Major updates include a brand-new furnace and central A/C system (2024). Located in a quiet, family-friendly neighbourhood close to top-rated schools, parks, off-leash dog park, shopping, transit, and all essential amenities. Don't miss this turnkey opportunity with modern updates, incredible outdoor living, and a prime location! (id:47564)
RE/MAX Jazz Inc.
65 Weldrick Crescent
Clarington, Ontario
Gorgeous 3 + 3 Bedroom All Brick Bungalow in Highly Sought After Area of Bowmanville! Close to everything! Prepare To Be Amazed, The Perfect Location With the Perfect Finishes. Pride of Ownership Throughout the Entire Home. Smooth Ceilings, Pot Lights, Crown Moulding, Custom Baseboards and Many other Upgrades Found in Majority of the Rooms. Entertainers Delight Featuring It All! Whether it's the Backyard Oasis with it's Custom Concrete Outdoor Oven, Massive 2 Level Deck with 2 Gazebos & Hot Tub! Or the Lower Level with it's Media Area and Games Space! Fun for the Entire Family and Friends! Main Floor Features 3 Bedrooms, 2 Bathrooms, Kitchen with Walk In Pantry and French Doors to the Backyard, Living Room with Gas Fireplace, Dining Room and Laundry that has access to the 2 Car Garage. Lower Level Boasts a Large 4 Piece Bathroom with Jetted 2 Person Corner Tub & Separate Shower, 3 More Generous Sized Bedrooms, Media Area, Games Space, Office and Large Storage Area. Don't let this one get away! (id:47564)
Royal Service Real Estate Inc.
14 Division Boulevard
Prince Edward County, Ontario
This 4-bedroom, 1-bath home is full of potential and perfect for investors, renovators, or first-time buyers looking to get into the market. Located on a nice-sized lot in the quaint village of Consecon in Prince Edward County, this property is being sold as is, offering a great opportunity to create your dream home or a smart income property. Features include a durable metal roof, an attached garage/workshop, and a peaceful setting just minutes from local wineries, beaches, and all that the County has to offer. Dont miss out on this affordable chance to invest in one of Ontarios most sought-after regions. Updates include, electrical breaker panel (2022), new siding on front (2025 - with remaining siding being left behind for the sides of the house). (id:47564)
RE/MAX Rouge River Realty Ltd.
48 Young Street
Brighton, Ontario
Wow, This spacious family two storey has room for the whole family, situated on a oversized lot with large workshop/ barn. The Main floor features hardwood floors, beautiful dining room, renovated 5 pc. bath with double vanity, main floor laundry, large living room and spacious family room, plus a main floor den or 5th bedroom. Upper level features a large master bedroom plus 3 more bedrooms and an unfinished attic space off the 2nd bedroom could make a great walk in closet, office or bonus room. New natural gas radiant heat in 2022. This property would also lend well to being converted to a DUPLEX or main floor living space for an IN-LAW Suite. Walking distance to beautiful downtown Brighton shops and restaurants. Brighton features Presquile Park and easy access to the 401 (id:47564)
RE/MAX Quinte Ltd.
412 Bloomfield Main Street
Prince Edward County, Ontario
Charming, fully renovated home in the heart of Bloomfield! Step into serenity at this exquisite 4-bedroom, 1-bathroom masterpiece, where every corner radiates elegance and sophistication. No expense has been spared in the meticulous top-to-bottom renovation of this residence, with a careful selection of brand-new windows, doors, electrical systems, and heating systems, ensuring efficiency and peace of mind for years to come. Conveniently nestled in the coveted heart of Bloomfield, you will find yourself just a stroll away from the charming tapestry of amenities that define this vibrant community. Surrounded by the allure of Wellington and Picton, this residence offers not just a home but a lifestyle of unparalleled convenience and desirability. With a spacious layout and stylish finishes, it's ideal for young families and first-time buyers looking to settle into one of Prince Edward County's most sought-after locations. Embrace the opportunity to make this turnkey property your very own and immerse yourself in the essence of Prince Edward County living. Move-in ready and waiting for you a new chapter awaits you at 412 Bloomfield Main Street. (id:47564)
Exp Realty
10272 County Rd 2 Road
Alnwick/haldimand, Ontario
Welcome to this charming 3-bedroom, 2-bathroom bungalow, perfectly situated on a large lot in a convenient location close to schools, shopping, and the 401. Completely renovated, with a versatile layout, modern amenities, and plenty of space inside and out, this home is ideal for families or those seeking a comfortable and functional lifestyle. The main level features a bright and inviting living area, a well-appointed kitchen with ample storage, a large island, and a dining space that's perfect for hosting family dinners or gatherings. Two generously sized bedrooms, a kids room (or office) and a full bathroom complete the main floor, offering comfort and practicality. The fully finished basement offers a fantastic bonus: a cozy nanny suite with its own entrance. The space includes a large living area with a gas fireplace for those chilly evenings, a functional kitchenette, and 2pc bathroom. Its perfect for extended family, guests, or even rental income potential. Step outside to discover a large lot with plenty of room for outdoor activities, while the hot tub offers a relaxing retreat at the end of a long day.. The huge detached garage provides additional storage or workspace. This home truly has it all, space, flexibility, and a prime location. Whether you're looking for extra room for a growing family, a property with income potential, or simply a home with great amenities, this bungalow is a must-see! (id:47564)
Keller Williams Energy Real Estate
16 Applewood Drive
Belleville, Ontario
Welcome to 16 Applewood Drive, a spacious and beautifully maintained 4-level backsplit home nestled in one of Belleville's most sought-after neighbourhoods. This versatile home offers the perfect blend of comfort, function, and style, ideal for families or anyone looking for room to grow. Set on a generous lot, the home greets you with classic brick curb appeal, a private double driveway, and an attached garage, providing parking for up to five vehicles. Inside, natural light fills the open-concept main level where the living and dining areas flow together seamlessly, creating a welcoming space for everyday living or entertaining. The bright kitchen offers plenty of cabinet and counter space to make meal prep easy and efficient. Upstairs, you'll find three generously sized bedrooms, all with ample closet space, and a well-appointed 5-piece bathroom. The lower level features a cozy family room with a wood-burning fireplace, perfect for movie nights or hosting guests, a convenient 2-piece bath, and a fourth bedroom that works well as a guest room or home office. The basement adds even more functionality with great storage potential and room to expand. Step outside into your fully fenced backyard, a private and peaceful retreat ideal for summer barbecues, gardening, or simply enjoying the outdoors. Located just minutes from downtown, parks, schools, and shopping, this home offers the perfect mix of quiet suburban charm and easy access to Belleville's best amenities. Don't miss your opportunity to make 16 Applewood Drive your forever home! (id:47564)
Exp Realty
5280 Hillview Drive N
Hamilton Township, Ontario
Brick Beauty Near Rice Lake, Bungalow Bliss Awaits! Looking for your happily-ever-after home with a dash of charm and a lot of character? Welcome to this solid-as-a-rock brick bungalow, lovingly built in 1977 when houses were made to last and disco was still cool. This 3-bedroom gem sits proudly on a private lot, so you can sip your morning coffee in peace or in your pajamas without an audience. Nestled just minutes from the stunning shores of Rice Lake, it's perfect for weekend fishing, sunset kayaking, or just pretending you're in a postcard. Up top? That's a steel roof, baby, no shingles to chase after in the wind. Just pure, maintenance-minimal living. Underneath, you've got the kind of craftsmanship that's stood the test of time (and teenagers).Features you'll love: 3 cozy bedrooms (or 2 bedrooms + 1 dreamy office/yoga/nap zone) A classic layout with good vibes and great bones. A private yard big enough for garden parties, dogs, or both. Whether you're upsizing, downsizing, or just-right-sizing, this bungalow is the kind of place that feels like home the moment you step inside. (id:47564)
Royal Service Real Estate Inc.
384 D'arcy Street
Cobourg, Ontario
Charming Craftsman-style bungalow in the heart of Cobourg! This fully renovated 2 bed, 1 bath home blends classic character with modern updates. Gleaming hardwood floors, unique architectural details, and fresh paint throughout create a warm, inviting space. Enjoy a spacious backyard perfect for relaxing or entertaining, plus a large carport for convenient parking. If more space is needed, an unfinished basement with a high ceiling is available to create your ideal space. Conveniently located within walking distance to Cobourg Beach, vibrant downtown shops, cafs, and more. Move-in ready and full of charm your perfect home awaits! (id:47564)
Royal LePage Proalliance Realty
25 Chatten Road
Brighton, Ontario
Great location! 9 year old Country bungalow with attached garage just minutes north of Brighton. This gorgeous bungalow will impress you as you pull up the paved drive. The full length covered front porch beckons anyone to pull up a chair, relax and take in the view. Once you head in the front door you feel at home. Open concept living/dining/kitchen. Hardwood floors, gas fireplace, granite counters and large island for gathering are just a few of the many extras this home has. Convenient garden doors from the dining room to the back deck. Both bedrooms are a great size. Main floor Laundry room. Enjoy the privacy of no back yards neighbours. Full basement awaiting new owners vision. Gardens are full of perennials. (id:47564)
Royal LePage Proalliance Realty
3 - 99 Bridge Street E
Belleville, Ontario
Step into a rare piece of Belleville history with this stunning Georgian-style penthouse, originally built in the 1850s and now seamlessly transformed for modern condo living. Located in the heart of Old East Hill, this elegant, low-maintenance residence combines heritage charm with contemporary ease. Enter through the grand glass foyer into a space featuring soaring ceilings, intricate millwork, rich hardwood floors, and oversized windows with four-aspect exposure that flood the home with natural light. The elegant marble gas fireplace serves as a functional showpiece, adding warmth and character to the open living area. With two spacious bedrooms, each with a private ensuite (three bathrooms total), this home is designed for comfort and privacy. Enjoy nearly $40,000 in recent thoughtful upgrades, including a brand new heat pump in 2024. A private balcony terrace, garage, generous closets, and dedicated basement storage add to the home's functionality and appeal. Just minutes from downtown, lake and riverside trails, and parks - this is a legacy address in Bellevilles most historic neighbourhood. (id:47564)
Royal LePage Proalliance Realty
32 Halmar Park Road
Georgina, Ontario
Welcome to 32 Halmar Park Road, a unique opportunity to own a Muskoka style executive home, in a sought-after waterfront community. Whether you're a boating enthusiast or a family looking for extra space and natural beauty, this move-in-ready home delivers plus a bonus second lot with direct water access to Lake Simcoe.This beautifully updated 2,219 sq ft two-storey home sits on a rare 172-foot-deep lot backing onto protected forest, blending charm and modern upgrades in a peaceful setting. Inside, you are welcomed by vaulted ceilings, and sun-filled freshly painted open living spaces.The heart of the home an updated kitchen opens to a cozy family room with a river rock fireplace, leading to a bright sunroom with built-in hot tub and an expansive deck perfect for entertaining.Upstairs offers four generous bedrooms, including a primary suite retreat with its own fireplace, lounge area, and a fully renovated 5-piece spa-style ensuite with soaker tub and forest views.The brand-new finished basement with a separate entrance is perfect for extended family or entertaining, featuring a rec room with cedar accent walls, a custom bar with ambrosia maple countertops, a bonus room (ideal for a gym or guest suite), and a custom 3-piece bath.The second manicured lot offers private Pefferlaw River access leading to Lake Simcoe and the Trent-Severn Waterway. Dock your boat at home and explore endless waterfront destinations like Barrie, Orillia, Georgian Bay, Fenelon Falls and more. Enjoy cottage country vibes just a short drive from the GTA, Muskoka, and Kawartha regions. A rare find offering lifestyle, luxury, and location dont miss this exceptional dual-property retreat! 2025 Major Upgrades Include: New board and batten siding, new windows throughout, owned hot water heater New roof & eavestroughs & fully insulated garage (id:47564)
The Nook Realty Inc.
209 - 1 Sidney Lane
Clarington, Ontario
Welcome Home To This Inviting 2-Bedroom Condo Located At 1 Sidney Lane, Unit 209, In The Heart Of Bowmanville. Featuring A Bright, Open-Concept Layout Complemented By Soaring 9-Foot Ceilings, This Unit Offers Both Style And Functionality. Enjoy Cooking And Entertaining In The Spacious Kitchen Complete With Modern Finishes And A Convenient Breakfast Bar Overlooking The Living Room. Step Outside Onto Your Private BalconyPerfect For Relaxing Or Hosting Friends. This Condo Boasts The Convenience Of In-Suite Laundry And Ample Closet Space, Ensuring Comfort And Practicality. The Primary Bedroom Offers Generous Room And Storage, While The Second Bedroom Provides Flexibility For Guests, A Home Office, Or A Growing Family. Building Amenities Include A Well-Equipped Gym, A Spacious Party Room/Meeting Room, Assigned Resident Parking, Ample Visitor Parking, And Easy Accessibility Features. Ideally Situated Close To Shopping, Schools, And The Community Centre, You'll Find Everything You Need Just Moments Away. Commuting Is Effortless With Convenient Access To Highways 401 And 407. Ideal For First-Time Homebuyers, Downsizers, Or Anyone Seeking Modern, Convenient Living In Clarington. Don't Miss The Chance To Call This Wonderful Condo Your New Home! (id:47564)
Land & Gate Real Estate Inc.
91 Donald Fleming Way
Whitby, Ontario
Modern 3-Bedroom Townhome with Rare Tandem Parking in Prime Whitby Location. Welcome to this beautifully maintained 1,873 sq ft home offering stylish, open-concept living across three bright and functional levels. With Rare tandem parking for 2 in the driveway plus 1 in the garage, and a convenient EV charging outlet, this property perfectly blends modern convenience with thoughtful design. The entry-level features direct garage access, a versatile office space ideal for remote work, a private deck for outdoor enjoyment, and stairs to a bonus basement area perfect for storage or future customization. The main living area is spacious and inviting, featuring an upgraded kitchen with quartz countertops, stainless steel appliances, and a generous eat-in area with walk-out to a balcony overlooking the backyard. The large living room and a stylish 2-piece powder room complete this level. The upper floor offers a convenient laundry closet, a primary suite with a 4-piece ensuite and double sinks, plus two additional bedrooms and another full 4-piece bathroom. Ideally located between Brock St N and Garden St, this home is just steps to the Whitby Recreation Complex, Town Hall, Durham Region Headquarters, Service Ontario, and two plazas with groceries, restaurants, health clinics, pharmacy, and more . Condo maintenance fees include water, lawn maintenance, waste collection, and snow removal from roads low-maintenance living at its best. (id:47564)
Our Neighbourhood Realty Inc.
526 View Lake Road
Scugog, Ontario
Welcome to this exceptional lakefront home that combines luxurious living with serene natural beauty. Perfectly positioned on an oversized & meticulously landscaped waterfront lot, this remarkable 5-bedroom home offers a rare blend of comfort, style, & lake views. Featuring two driveways for ample guest parking, the home also boasts a heated & insulated 2-car attached garage, complete with epoxy flooring and a convenient 3-piece bathroom, ideal for year-round functionality. Step inside to discover a spacious main floor finished in elegant luxury vinyl plank flooring. The heart of the home is the eat-in kitchen, showcasing quartz countertops, stainless steel appliances, pot lighting, and plenty of space for storage. Adjacent to the kitchen is a formal dining rm, enhanced by classic wainscoting and direct walk-out access to the expansive deck, a perfect setting for summer dinners. The living rm offers a cozy, yet refined, atmosphere with its gas fireplace & pot lighting. A den area provides additional living space. Upstairs, you'll find 5 generously sized bedrooms, ideal for large families or hosting guests. The primary suite is a true retreat, featuring pot lighting, a W/I closet, & a luxurious 4-piece ensuite with a deep soaker tub, and tiled, walk-in shower. A separate sitting rm on the upper level provides a cozy escape and opens to a balcony - a perfect perch to enjoy panoramic views of the lake, sip your morning coffee, or watch summer storms roll in over the water. Step outside to your personal paradise. The large deck includes an outdoor kitchen, gazebo, an ideal spot for entertaining or relaxing in style. Private dock & sandy beach area, ideal for swimming, boating, or soaking up the sun. Two garden sheds offer additional storage for all your tools & lake toys. This beautifully maintained property offers a rare opportunity to enjoy lakefront living at its finest. All you need to do is move in and start enjoying the lifestyle. (id:47564)
Real Broker Ontario Ltd.
44 Jerseyville Way
Whitby, Ontario
Welcome to this beautifully upgraded townhome, perfectly situated in one of Whitby's most sought-after communities. Boasting luxury finishes throughout, this 3+1 bedroom, 4-bathroom home offers both elegance and functionality for modern family living. Step inside to find gleaming hardwood floors that flow through the main and upper levels. The gourmet kitchen is a true showstopper, featuring exquisite quartzite countertops and backsplash, a large center island with custom butcher block countertop a breakfast bar, stainless steel appliances, a dedicated appliance cabinet with pull-out drawers, and ample storage. Pot lights illuminate the open-concept main floor, which includes a spacious living area with a custom accent wall and built-in entertainment unit. The adjoining dining area walks out to a private deck and fenced backyard perfect for entertaining. Upstairs, the spacious primary retreat impresses with a stylish ensuite showcasing a quartz vanity and sleek glass shower, along with a walk-in closet with custom shelving and a charming window bench with built-in storage. Two additional bedrooms offer generous closet space and ceiling fans in each room for year-round comfort. The fully finished basement extends your living space, featuring a fourth bedroom with high-end vinyl flooring, a built-in electric fireplace, and a modern 3-piece bathroom ideal for guests or in-laws. Enjoy ultimate privacy in the backyard with no rear neighbours, a lovely pergola, and a cozy patio area. Located close to excellent schools, public transit, parks, and all essential amenities, this home offers the perfect blend of comfort, style, and convenience. (id:47564)
RE/MAX Rouge River Realty Ltd.
1220 Margate Drive
Oshawa, Ontario
Beautiful 4 bed, 4 bath located in the highly sought-after Eastdale neighbourhood. Warm and family friendly, you can sit on your porch and enjoy a park view across the street. This wonderful layout features a large living and dining room, separate family room, spacious eat in kitchen with walkout to a private fenced yard with shed. Renovated in 2025, the kitchen features new cabinetry, new flooring, pot lights, quartz countertops, and stainless steel appliances. Enjoy main floor laundry, an updated main floor powder room (2025) and access to the garage from the foyer. The 2nd floor offers room for the whole family. The primary suite is a retreat. Flooded in light, it features a walk in closet and 4 pc ensuite with soaker tub and updated cabinet with quartz countertop (2025). Spread out in 3 more bedrooms offering ample storage, one with a balcony, and a main bathroom with new pot lights and updated cabinet and quartz countertop (2025). The finished basement features a 3 piece bathroom and wet bar. Freshly painted throughout (2025) with large oversized garage. Truly family friendly! Catch the school bus from your front yard and walk to the park. Minutes to hwy 401, 407, Go station, and amenities. Close to amazing schools and parks. This home is move in ready! (id:47564)
Coldwell Banker 2m Realty
1402 Manitou Drive
Oshawa, Ontario
This Custom-Built 5 Bedroom home, on a ravine, 2 sheds with power, blends space, comfort, and serenity. Meticulously maintained by original owners, this NO carpet home must be seen! Main features are an extended driveway for 6 cars, a 2 car garage, interlocked pathway, and large front porch. Step inside to a foyer with soaring ceilings and double closets. Expansive living/dining rooms are bathed in natural light. The Kitchen offers storage, double sink, backsplash, breakfast area, with access to the backyard and an adjoining in-law suite. A full bathroom on the main floor with Jacuzzi, complements the in-law suite. A side entrance adds extra convenience. The spacious family room boasts a gas fireplace with granite and patio doors leading to the backyard. The primary bedroom with balcony overlooks main floor foyer, includes an ensuite & W/I closet. Large bedrooms with 5 piece bath also adorn the upper floor. The basement offers an enclosed walk up, large rec room, 2 pc bath and kitchenette. Close to all amenities, 407 and 401, Ontario Tech University & Durham College and Elementary Schools. (id:47564)
Royal LePage Frank Real Estate
165 Brookhouse Drive
Clarington, Ontario
Your Dream Home Awaits at 165 Brookhouse Dr, Newcastle! Discover timeless elegance and modern convenience in one of Newcastle's most desirable neighbourhoods. This beautifully maintained all-brick home, situated on a prime corner lot, offers over 2,300 sq ft of thoughtfully designed living space. Just a short walk to downtown shops, schools, and parks and minutes from Highway 401this location is perfect for families and commuters alike. Inside, the classic layout includes a welcoming living room and formal dining area, flowing into a chef-inspired kitchen featuring sleek soapstone counter tops. The adjacent breakfast nook overlooks a spacious family room and opens to a private deck ideal for entertaining or enjoying peaceful mornings outdoors. The main level also includes convenient access to the double-car garage and a functional laundry room with durable Corian counter tops. Upstairs, the luxurious primary suite boasts a walk-in closet and a 4-piece ensuite, while three additional bedrooms share a well-appointed 4-piece bath. The finished, soundproof basement offers the ultimate flexibility perfect for a home theatre, gym, or kids playroom. A fully fenced backyard completes this exceptional package. This move-in-ready home offers the perfect balance of comfort, style, and practicality. ** This is a linked property.** (id:47564)
Royal Heritage Realty Ltd.
54 Alonna Street
Clarington, Ontario
A rare 4+1 semi shows 10+ with newly renovated kitchen and more! Welcome home to this bright and sunny home located in great neighbourhood. Room for the whole family. Main floor with living room open to dining room. Large window and w/out to 120ft backyard. Sit and have your coffee on back deck and enjoy the birds. All 5 bedrooms good size! New berber carpet. Bsmt is finished with large rec room, bedroom/gym/office space. Great area, close to all amenities including 401, shopping, dining and more. *See Virtual Tour* Offers Anytime! (id:47564)
Keller Williams Energy Real Estate
22 Willey Drive
Clarington, Ontario
OFFERS ANYTIME.....Welcome to this fabulous detached home nestled in a convenient Bowmanville neighbourhood close to schools, parks, shopping and amenities and offers a bright interior and a move-in ready opportunity for first-time buyers or those looking to downsize. A large driveway and attached 1-car garage offer ample parking, while the interlock walkway leads you to a welcoming enclosed front sun porch. Inside, the tiled foyer opens into a bright and inviting living room featuring laminate floors and a large picture window that fills the space with natural light. The combined living and dining area creates a functional layout for everyday living and entertaining. The kitchen overlooks the dining room and offers vinyl flooring along with a walk-out to the back deck, ideal for BBQs or morning coffee. Upstairs, the spacious primary bedroom boasts vinyl floors and a walk-in closet, while the second bedroom offers a double closet and vinyl flooring. A 4-piece bathroom completes the upper level. The finished basement includes a cozy rec room, great for movie nights or a playroom. There is also a laundry room and under-the-stair storage. Outside, enjoy the fully fenced backyard with a deck that's perfect for soaking up the afternoon sun or hosting friends and family. This move-in ready home combines functionality and comfort in a sought-after location. (id:47564)
Real Broker Ontario Ltd.
B18 - 1653 Nash Road
Clarington, Ontario
Welcome to this sun-filled, end-unit bungalow condo in the sought-after Parkwood Village community at 1653 Nash Rd, Courtice. This rarely offered 2 bedroom, 1 bathroom home is the perfect blend of comfort and convenience, designed with lifestyle in mind. Enjoy southern exposure that fills the open-concept living space with natural light, complemented by large windows and a cozy wood-burning fireplace ideal for relaxing with a book or entertaining friends. The spacious layout flows seamlessly to a private terrace, offering the perfect spot to enjoy your morning coffee or unwind in the evening.The generous primary bedroom features a walk-in closet and semi-ensuite bathroom, creating a private retreat thats both functional and inviting. A second bedroom provides the perfect space for guests, a home office, or a child's room.This welcoming community also offers fantastic amenities including tennis courts, a party room for gatherings, and a car wash station - everything you need for low-maintenance, convenient living. All on one level, with no stairs to worry about this home offers easy living in a quiet, established neighbourhood. Steps to parks, shopping, and transit, with quick access to major routes for added convenience. Whether you're looking to downsize without compromise, retire in comfort, or find a welcoming space for your family, this home checks all the boxes. Don't miss this opportunity to simplify your lifestyle in style. (id:47564)
Keller Williams Energy Real Estate
23 Veterans Road
Otonabee-South Monaghan, Ontario
Welcome to 23 Veterans Rd, in the highly desirable Burnham Meadows Subdivision. This turnkey 4 bedroom 4 bathroom home shows very well. Walk in the front door to a completely open concept main floor. Dining, kitchen-with quartz counter tops and living room all flow together perfectly. Upstairs, the primary bedroom with en-suite is just down the hall from the other three bedrooms. Beautiful flooring throughout the house. In the basement, you will find another living room and bathroom for additional entertaining. The backyard is fully fenced with a nice deck for hosting. Close to all amenities and only minutes from the 115. 23 Veterans Road is a must see. (id:47564)
Century 21 United Realty Inc.
Pt Lt 8 Concession Road 10
Trent Hills, Ontario
34 acres near the Trent River. Mostly wet lands but some dry areas. Property subject to a right of way for local cottages. Great area for hunting and recreation. Property is surveyed. (id:47564)
Exit Realty Group
0 Madawaska Road
Hastings Highlands, Ontario
Outdoor Enthusiasts !! This 1.98 acre parcel of land is waiting for your special touch. The property sports large pine trees and is well forested with a small creek meandering through the lot. There are lots of perfect building sites for your new home or just a cottage get away you choose. Close to lakes for fishing and snowmobile trails close by. Maynooth is 10 minutes away,45 minutes to Algonquin Park and 25 minutes to Bancroft. Buyer to do there Due Diligence. Come have a look!!!! (id:47564)
Century 21 Granite Realty Group Inc.
179 Sweet Road
Stirling-Rawdon, Ontario
Welcome to (Home) Sweet Rd! Only 2 hours from Toronto, 12 mins to Campbellford Hospital & 35 mins to Belleville, this beautiful & meticulously restored century home offers the convenience of today's mechanics & style straight out of Better Homes & Gardens. The spacious living room offers comfort & warmth, with bright west facing windows to catch the magnificent sunsets. It also features custom designed, lighted built-ins surrounding the wood stove. The gathering room encompasses the kitchen, dining & cozy sitting area with original hand-hewn ceiling beams, original enamel sink, garbage/recycle pull out & cloak closet. This room sits next to a stunning covered patio, with the studio/workshop adjacent. The patio is west facing taking full advantage of the pastoral views & sunsets. It is fitted with large roller blinds. Upstairs there are three or four bedrooms depending on your needs with a two-piece powder room. The gardens are a true delight with many perennials, apple trees and Concord grape vines. Both garage & studio/workshop have electricity and the outdoor furnace could be restored. All new improvements: Infiltrator septic system 2018, Regency wood stove 2018, propane furnace 2017, HWT 2019, softener 2019, cistern with trickle system (capacity 6137L with ability to connect eavestroughs to collect rainwater) & well pump 2019, all new windows and some exterior doors 2020, eaves troughs 2019. Two storey section of house received blown-in insulation 2019, spray foam insulation in basement 2021, gathering room area received extra silver board insulation (under newly installed vinyl siding) 2019. In floor heating in main bathroom, charming layers of vintage wallpaper circa 1880 (professionally refinished) in the 2 pc bath and ante room upstairs, walk in closet & upper-level laundry. Don't miss this opportunity to live the Sweet life! (id:47564)
Royal LePage Proalliance Realty
593 County Road 40
Douro-Dummer, Ontario
Building lot set to go for your dream home. Just minutes outside the charming village of Norwood and 20 minutes from Peterborough. This gorgeous lot just under one acre is cleared, drilled well in place, septic permit previously approved and set your perfect home to be built in this ideal location. Minutes from conveniences but feels like you are escaping into nature. Experience deer emerging from the forest feed the birds and breathe clean fresh air. Relaxation awaits. (id:47564)
RE/MAX Hallmark Eastern Realty
690 County Road 2
Otonabee-South Monaghan, Ontario
Perfect quiet and private country ranch bungalow on nearly an acre with amazing field, forest and lake views. 15-years-new, owner built home. Cathedral ceilings with long skylight brighten up a large gourmet kitchen with Mennonite-build solid wood cabinets with granite counters. Eat-in island and separate dining area with walk-out to yard and farmfields long into the horizon. Three main floor bedrooms, one converted to an office/laundry room. Rock-hard hickory floors. Three full bathrooms with soaker tubs, one a jacuzzi for those sore joints. Lower level has a separate entrance from garage so is suitable to an in-law situation with a second kitchen. Home incredibly efficient to heat and cool as the entire structure, including attached garage, was foam insulated. Even toasty downstairs. Lots of parking for RVs, boats and an additional detached garage with separate power. Great commute location on a reliably maintain county road. Alarm system. Public boat launch to Rice Lake minutes down the road, with some of the best fishing and aquatic recreation to be found. It's a special place - come see it today! (id:47564)
Just 3 Percent Realty Inc.
75 Trudeau Drive
Clarington, Ontario
Welcome to 75 Trudeau Dr, Bowmanville, a perfect home for a young couple or family looking to settle into a community-focused neighbourhood. This well-kept 3-bedroom, 2-bathroom home is situated in a family-friendly area and offers privacy and comfort. The spacious front porch feels tucked away as the tree out front fills in, making it a perfect spot to relax. Backing onto a school, the backyard is a peaceful space, with mature trees and lush greenery that create a serene, private setting with no neighbours behind! Inside, the updated kitchen and bathrooms make it completely move-in ready, while the unfinished basement gives you space to shape it into whatever suits your lifestyle in the coming years. Parking is a standout feature here, with an attached garage and a driveway that fits up to three cars, including convenient side-by-side parking for two, a bonus that you don't always find at this price point. Located close to schools, parks, and Highway 401, this home offers an affordable and inviting space to grow into. This could be the next chapter you've been looking for! Extras * AC replaced 2021, all main floor/2nd floor windows were updated in November 2024 (excluding the primary bedroom closet and powder room). (id:47564)
RE/MAX Jazz Inc.
66 North Garden Boulevard E
Scugog, Ontario
This brand new 3 bedroom home offers modern comfort only minutes from the scenic waterfront in charming downtown Port Perry. The open concept layout features a bright, contemporary kitchen. Enjoy peaceful mornings on the covered porch or entertain in the backyard with no house backing onto the property. Each bedroom is generously sized, with the primary suite boasting a walk in closet and ensuite bathroom. Located within minutes to shops, cafes, casino, places of worship and the marina, this home blends convenience with small town charm. Don't miss this opportunity! (id:47564)
Right At Home Realty
1442 Quin Mo Lac Road
Tweed, Ontario
Escape to your own rural paradise at 1442 Quin-Mo-Lac Road, in quaint Tweed! Looking for the perfect hobby farm or rural retreat? This property offers over 5 acres of private countryside, including the main lot plus a separately deeded 2.8-acre parcel. The second parcel comes complete with its own drilled well, offering plenty of flexibility whether you're planning for multigenerational living or simply want extra space to enjoy. This is an ideal setting for those dreaming of a hobby farm lifestyle, cultivate gardens, and embrace the peaceful and simplicity of rural life. The spacious raised bungalow features 7 bedrooms (4+3) perfect for large or blended families. A spray-foam insulated 2.5-car attached Garage offers plenty of space for vehicles, storage, or a workshop. A peaceful creek wides along the southern boundary, adding to the properties natural charm. At the top of the hill, you will find a private camping site perfect for weekend getaways, stargazing, or a potential Airbnb. The home is heated with both wood and propane, offering efficient and flexible year-round comfort. Inside, enjoy a bright and spacious formal Dining room with a large bow window, and a well-equipped Kitchen with stainless steel Appliances, ample cabinetry, and a pantry cupboard. The Kitchen flows into a cozy Living roomperfect for family gatherings.Outdoor features include a covered Deck with Hot Tub, above-ground Pool, and established gardens producing strawberries, raspberries, garlic, asparagus, and nectarines. Whether you're tending to animals, growing produce, or simply enjoying the peaceful surroundings, this property offers the full country experience. Come experience the best of country living at 1442 Quin-Mo-Lac Road your rural lifestyle awaits in the heart of beautiful Tweed, Ontario.Tweed is only a half an hour north of Belleville and 10 minutes south-east of Madoc. (id:47564)
Our Neighbourhood Realty Inc.
125 Villeneuve Drive
Prince Edward County, Ontario
Welcome to your dream waterfront oasis on the picturesque setting of Picton Harbour. This brand new luxury home offers an unparalleled combination of elegance, comfort, and stunning waterfront views. Not to mention, a PRIVATE BOATHOUSE! Upon entering, you'll be greeted by an expansive open-concept layout, seamlessly integrating the kitchen, dining area, and living room. The soaring cathedral ceilings enhance the sense of space and airiness, creating an inviting atmosphere for gatherings and relaxation. The kitchen is a chef's delight, featuring high-end appliances, sleek countertops, and ample storage space. Whether you're preparing a casual breakfast or hosting a gourmet dinner party, this kitchen is sure to impress. Retreat to the lavish master suite, complete with a spacious walk-in closet and a spa-like bathroom where you can unwind in luxury. Step out onto your private deck and soak in the panoramic views of the tranquil harbour, allowing the sights and sounds of the water to soothe your soul. With four bedrooms and three bathrooms, there's plenty of room for family and guests to feel comfortable and pampered. The additional three-car garage provides ample space for your vehicles and outdoor gear, ensuring convenience and storage solutions. Outside, a sprawling deck with it's own screened in portion, overlooks the serene waters of Picton Harbour, offering the perfect spot for al fresco dining, entertaining, or simply basking in the beauty of nature. Imagine sipping your morning coffee gazing over the glistening water, or enjoying a glass of wine as the sky transforms into a canvas of vibrant hues during sunset. Experience waterfront living at its finest in this exquisite luxury home, where every detail has been meticulously designed to elevate your lifestyle and create lasting memories. Don't miss your chance to own a piece of paradise in the heart of Prince Edward County and you too Can Call The County Home! (id:47564)
Keller Williams Energy Real Estate



