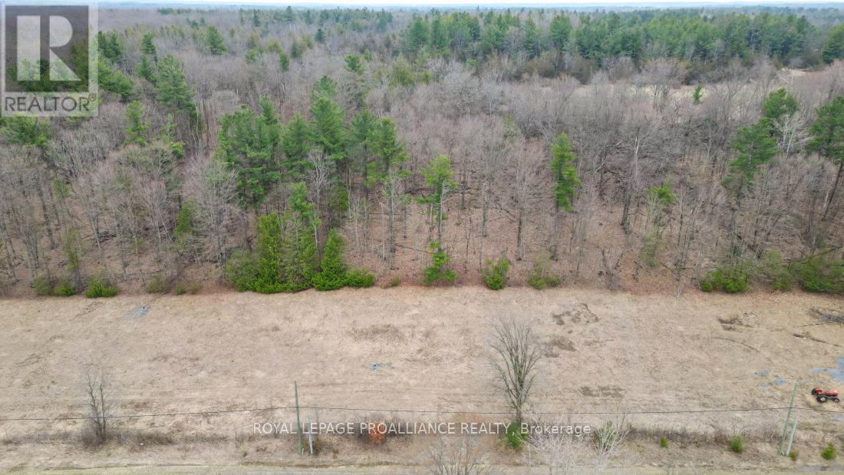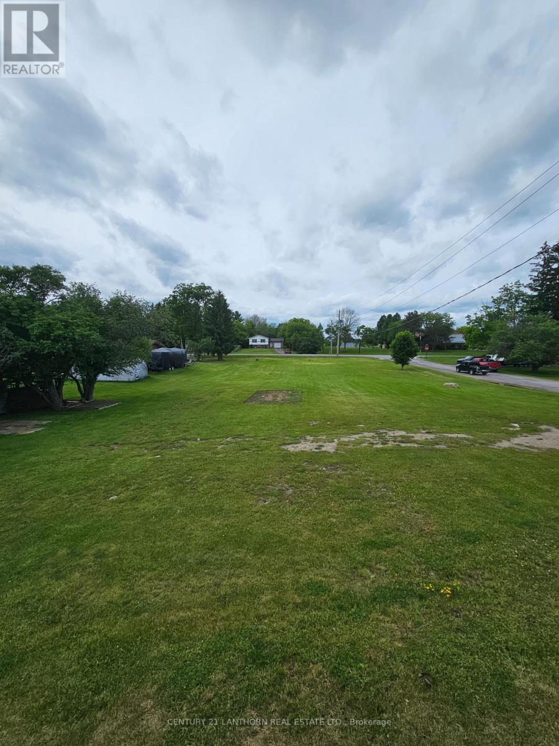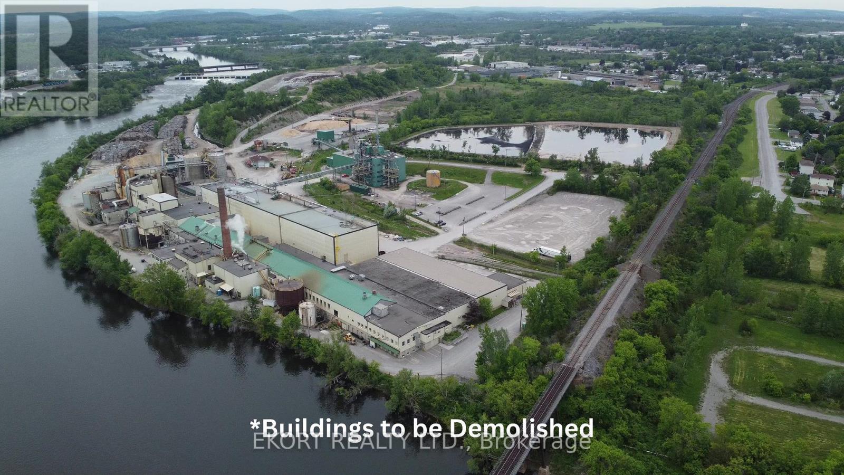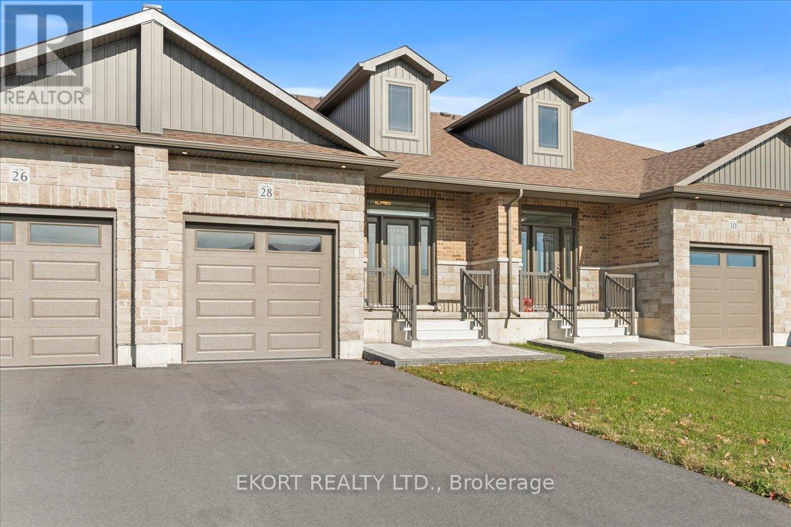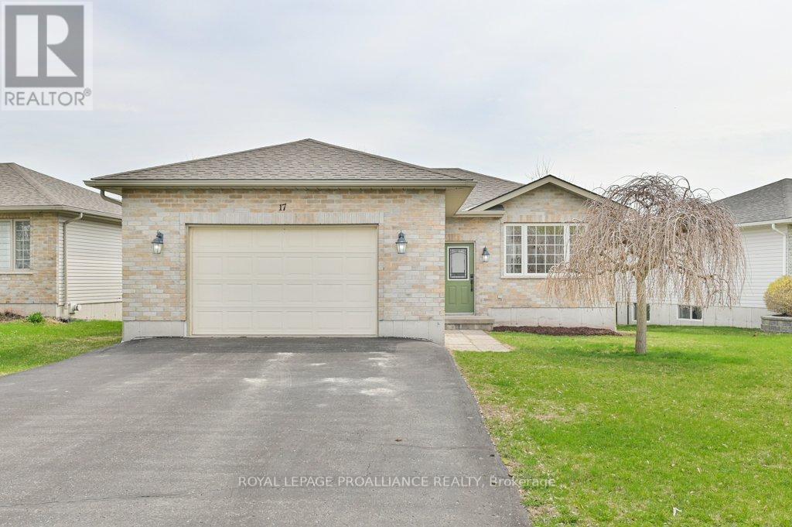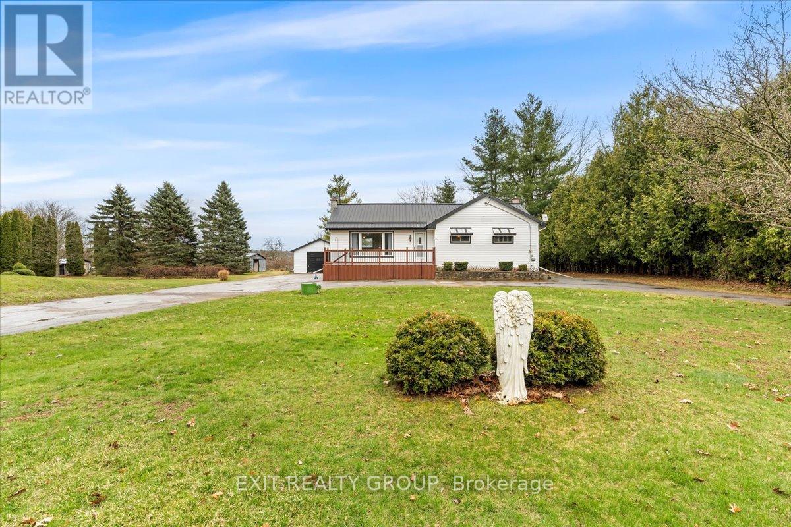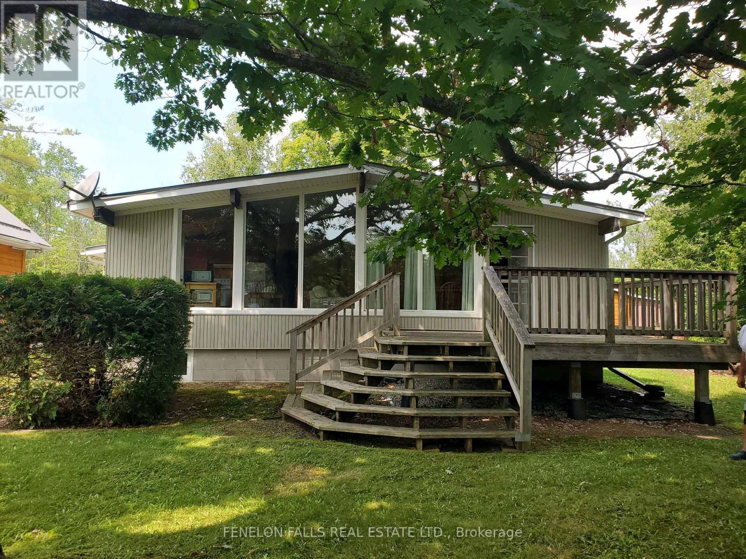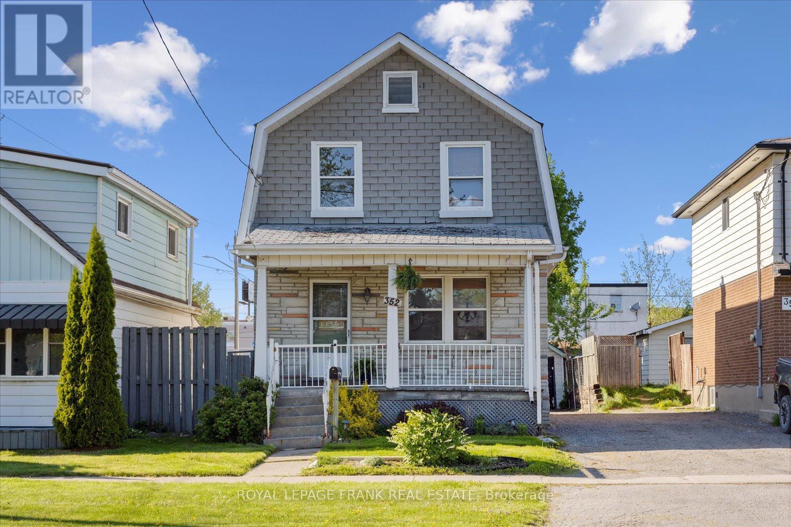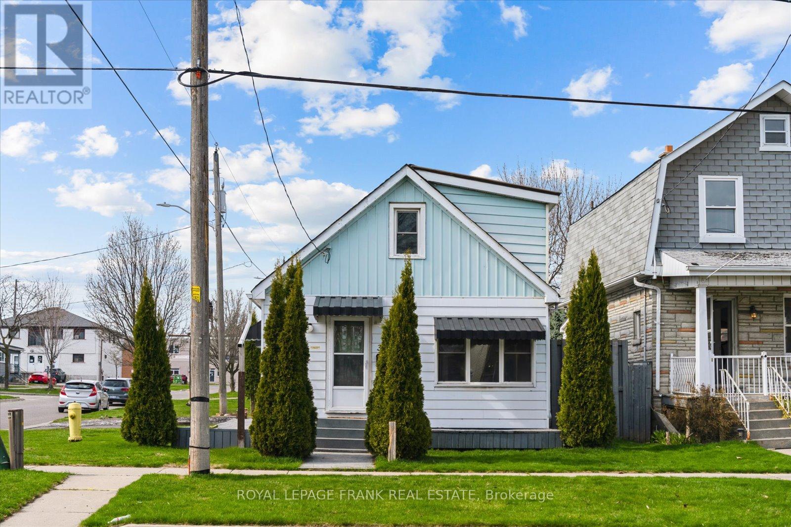 Karla Knows Quinte!
Karla Knows Quinte!Part 2 Moscow Road
Stone Mills, Ontario
2.6 acres of picturesque countryside views. This exceptional vacant lot offers the perfect blend of level open space & natural beauty. A drilled well already in place & the land has been thoughtfully cleared, providing a ready canvas for your vision. The backdrop of a naturally treed hill adds privacy, charm, and year round scenic views, ideal for nature lovers, children's adventures, or simply enjoying the peace and quiet. Located on a well maintained paved municipal road with hydro along the lot line, this property ensures both convenience and opportunity. Enjoy the tranquility of rural living while staying connected, just 15 minutes to Hwy 401 and only 5 minutes to the convenient quaint village offerings of Camden East, where local amenities await. Within close proximity to peaceful lakes & provincial parks, this is a rare opportunity to own a slice of nature with modern comforts close by. Build the life you have imagined in a setting that truly inspires on beautiful Moscow Road. Please do not enter the property without an appointment. (id:47564)
Royal LePage Proalliance Realty
3529 Hughes Landing Road
Addington Highlands, Ontario
A wonderful opportunity to establish roots on this highly sought after Lake. Skotomatta is one of the areas largest lakes, offering something for everyone. There are vast tracts of Crown Land, picturesque islands and Canadian Shield outcrops that you will never tire of exploring. The clean deep waters offer excellent fishing opportunities with a variety of species. Paddlers will enjoy the nearby connectivity to beautiful paddle routes while those seeking more adventure can experience tubing, water skiing and wakeboarding. This property opens to panoramic vistas of the upper lake and shallow entry for swimming. A neighboring tributary is adjacent to the property and welcomes a variety of waterfowl including the iconic loon. The cottage offers an off grid lifestyle but is wired to support generator or solar options and is arranged to bring family and friends together to experience the outdoors and natural beauty of the area. The expansive waterfront assures privacy and the topography offers picturesque shield outcrops while remaining comfortably accessible. This an excellent opportunity to enter Cottage Life and tailoring it at your own pace or embrace it as is and build on the memories of families before. Welcome to beautiful Skootamata, a must see water body in the heart of the Land O Lakes. Nearby trails and an abundance of Crown allow you to explore the vast area around you throughout the seasons. Amenities and reasonable driving distances to larger urban centers should put this property on your list to see. Only 3 hours from the GTA and 2 hours away from Ottawa, 1.5 hrs to Kingston and less than an hour to Bancroft. Welcome to the Land O Lakes. (id:47564)
Royal LePage Proalliance Realty
407 Ashley Street
Belleville, Ontario
Exciting opportunity in Foxboro! This spacious century home is full of potential for restoration or reinvention. The main residence offers a generous layout with a large living area, kitchen, laundry, and 2-piece bath on the main floor, plus three sizable bedrooms and a full bathroom upstairs. A unique bonus: the attached garage has been converted into a separate loft-style unit complete with a full kitchen and 1.5 bathrooms ideal for multigenerational living or investment income. Your chance to own a versatile property in a sought-after rural setting just minutes from Belleville. (id:47564)
RE/MAX Quinte Ltd.
0 Addington Street
Stone Mills, Ontario
Great building lot located right in the hamlet of Tamworth. Well already installed. Was previously zoned Residential, current owner had it re-zoned as Commercial with building plans in place for a laundry mat. C1-XX Zoning. Permitted Residential Uses:a. Single detached-dwelling b. Two-unit dwelling ii. Permitted residential uses subject to Hamlet Residential zone provisions in Section 4.8.2 of the Zoning By-Law iii. Permitted Non-Residential Uses: a. Laundry, coin-operated; b. Antique sales establishment; c. Artist studio; d. Bakery; e. Bank or financial institution; f. Business, professional, or administrative office; (id:47564)
Century 21 Lanthorn Real Estate Ltd.
300 Marmora Street
Quinte West, Ontario
This 94-acre site is located less than 4 km from Highway 401 and is on the banks of the Trent River. The site was previously used as a pulp and paper mill since the early 1900s. The existing buildings have been decommissioned and have now been scheduled for demolition throughout 2025. Approximately 60 acres of the site will be usable after demolition and remediation of the lagoons (to be back-filled). The remaining 34 acres is an active, non-hazardous dump site with available capacity for onsite disposal of materials used in production or site remediation. The site offers a direct rail spur to the CP main rail line, and the current 15.5 Megawatts of power servicing the site will remain available for the next user. Zoned GM, permitted uses include warehousing, general industrial use, bulk fuel depot, and transportation terminals. Subject to final demolition square footage, a Development Charge credit of up to $4.5 Million would be available for future site development. The size and shape of the site will allow for a phased redevelopment with a range of options for site configuration. The property represents a rare opportunity to acquire a site of this scale in a location with proximity to major markets. (id:47564)
Ekort Realty Ltd.
Cushman & Wakefield
29715 Highway 62 N
Hastings Highlands, Ontario
Live, Work & Play Just Outside Bancroft! Welcome to a rare opportunity where lifestyle meets versatility! Just 1 hour from Peterborough and 2.5 hours from Toronto, this meticulously cared-for property offers two separate living spaces a spacious bungalow with 2 bedrooms plus a loft, and a bright 2-bedroom suite above the shop. Perfect for multigenerational families, entrepreneurs, or large households! The heated shop is a dream workspace, complete with LED lighting, motion sensors, and in-floor heating. Plus, multiple sheds, a powerful 22,000-watt generator, and plenty of room for hobbies or business needs. The fun never stops with a dedicated billiards room, outdoor shuffleboard court, volleyball area, and a large patio with retractable awnings ideal for entertaining or relaxing under the stars. Whether you're looking to build a family compound, run a business from home, or simply enjoy country living with resort-style amenities, this property has it all! Don't miss your chance to own this rare, move-in-ready estate! (id:47564)
RE/MAX Hallmark Eastern Realty
1450 County Road 11 Road
Prince Edward County, Ontario
Summertime will be so sweet! Walk or cycle to the beach from this County gem. This eye-catching red-brick home is charming as could be. Offering 6 bedrooms and 3 full baths, there is room for everyone to visit. Multiple living areas allow for quieter moments amid larger gatherings. Cosy up around the wood burning fireplace on wintry days, and steal away to the office - but not for too long - there is too much fun to be had! Various patios, sunrooms and a wonderful covered deck allow you to choose sun or shade, lake views or farm views, at each point of the day. The kitchen has 2 work zones, double ovens, a cooktop and double capacity refrigerator / freezer, which ensures you are well-equipped to host. The kitchen is open to the generous dining area. The main floor is complete with a mudroom with laundry, 3pc bath, and stairs leading to the 6th bedroom (loft). From the breakfast room, a staircase leads to 2 bedrooms and a 4 pc bath. Stairs from the living room lead to 3 bedrooms and a 4 pc bath. Outside, the workshop is perfect for hobbies and storage of outdoor toys and equipment. Cool off in the pool, enjoy the bubbling pond and perennial gardens, and marvel at starry skies around the bonfire at night. Your neighbourhood is home to local farms with fresh vegetables & maple syrup, the white sandy beaches and turquoise waters of beloved Provincial Parks on Lake Ontario, or take a little drive into "town" to enjoy great dining and shopping in Picton. The home is 3920.47 sq ft per iGuide, lot size 0.94 Acres per Geowarehouse. The well is strong. There are no houses immediately within view on any side. This property has been proudly maintained and shows beautifully. (id:47564)
Keller Williams Energy Real Estate
F16 - 1667 Nash Road
Clarington, Ontario
PERFECT for a DOWNSIZER or FIRST HOME buyer looking for the FULL package - this home is the combination of perfect size for minimal upkeep and turnkey peace of mind. This FRESHLY PAINTED and UPDATED 2 Bedroom , 2 Bathroom condo townhouse. This home is tucked away in the rear of this complex looking out to ravine and a peaceful setting. This second level unit has been cared for and it truly shows the moment you step foot into this welcoming home. Fantastic Hardwood flooring flowing throughout the main floor combined with updated light fixtures, kitchen finishes, bathrooms and so much more - you do not want to miss out. Both sets of stairs come with chair lift assistance for additional convenience to all. Located in a perfect part of town only Walking distance to all retail shopping, grocery stores, doctors clinics and both elementary/secondary schools & driving minutes to all main highways 418, 401 and 407. (id:47564)
Tfg Realty Ltd.
794 County Road 28
Prince Edward County, Ontario
Looking for the perfect canvas to create your custom home and dream garage setup? This rare 1-acre lot in Rossmore, Prince Edward County is your chance to bring that vision to life. Whether you're looking to build your forever home or secure your next investment project, this property is already well on its way - just waiting for the right person to take it across the finish line. The current plan is a new build home with a detached garage housing a secondary dwelling. The existing home on site is ready for demo, while the garage is newly constructed and prepped for final finishes. The garage measures 30'x60' (1,800sqft) with 10' ceilings, roughed in heated concrete floor, connected to municipal water with brand new water line from the lot line and brand new 200 amp service connection. For the savvy investor, the rear of the garage is roughed in for a 500sqft secondary unit including bedroom, bathroom, and kitchen area. If a secondary unit is not for you, this area could be used as an office or opened up to the rest of the garage. The existing home's footprint is approx. 1,400 sqft with plenty of space to adjust or expand to suit your ideal floor plan. Bring your ideas, your builder, and your vision. Just a quick drive over the Bay Bridge to Belleville and a short walk to the Rossmore boat launch for easy access to the Bay of Quinte. It's a super convenient spot with great exposure if you're running a business from home - but still gives you that laid-back, country. (id:47564)
Royal LePage Proalliance Realty
890 Royal Orchard Drive
Oshawa, Ontario
This stunning all-brick, 4-bedroom, 4-bathroom home is located in one of North Oshawa's most desirable neighborhoods, surrounded by top-rated schools, parks, shopping, and all essential amenities. With incredible curb appeal, the home features new shingles with soffit lighting (2022), highlighting its classic brick exterior. Inside, the bright and spacious open-concept layout offers hardwood floors throughout the main level. The kitchen boasts a large breakfast area and flows seamlessly into the inviting family room, where a gas fireplace (2021) creates a warm and welcoming atmosphere. A newly installed patio door (2023) leads to the generous-sized backyard, which features a lovely deck and direct access into the garage, perfect for outdoor entertaining and convenience. The main floor also includes a convenient laundry room with direct garage access. Upstairs, the incredible primary suite is a true retreat, featuring two walk-in closets and a completely renovated spa-like ensuite. This luxurious space boasts a massive glass-enclosed shower, a freestanding soaker tub, and his-and-hers sinks, creating the perfect balance of style and functionality. The additional bedrooms are generously sized, offering comfort and space for the whole family. The partially finished basement includes a beautifully renovated bathroom, providing extra living space for guests, a home office, or a recreation area. Situated in an incredible community, this home is just minutes from excellent schools, beautiful parks, shopping, and convenient access to transit and highways. (id:47564)
Our Neighbourhood Realty Inc.
325 Highland Avenue
Oshawa, Ontario
Beautifully updated 3+1 bedroom brick bungalow nestled on a peaceful, tree-lined street in the heart of Downtown Oshawa. Ideal for first-time buyers, investors, families, or seniors, this home offers incredible potential. A separate side entrance leads to a nanny suite, perfect for extended family or rental income. Situated on a premium lot, the property features a detached garage, a spacious private yard, and a large driveway. Conveniently located near all amenities including the 401, GO Train, 407, schools, hospitals, parks, and more. This home provides easy access to everything you need. (id:47564)
Keller Williams Energy Lepp Group Real Estate
255 Kent Street W
Kawartha Lakes, Ontario
Welcome to this versatile mixed-use Building (MRC Zoning) with modern finishes and exceptional visibility, offering a unique opportunity for business owners, investors, or live-work entrepreneurs looking for an office space or studio. The main level is thoughtfully designed with a warm and inviting reception area, complete with a stylish 2-piece bath and convenient wet bar. Two private office spaces provide quiet, focused work environments, while the spacious, open-concept area is ideal for team collaboration or client meetings. With double doors, this versatile space can also serve as additional private offices if needed. Downstairs, the finished basement includes a full 4-piece bathroom and a flexible area thats ideal as a staff lunchroom, storage space, or bonus workspace. Upstairs, discover an oversized 1-bedroom, 1-bath apartment. With its own private entrance, this self-contained unit boasts a spacious living area, in-suite laundry, a fabulous finished loft space and separate hydro meter. One gas/water meter for whole building. Additional highlights include wheelchair-accessible rear entry, ample client parking, and a professional yet welcoming atmosphere throughout. Don't miss this rare opportunity to own a stylish, multi-functional property thats as practical as it is impressive. (id:47564)
Affinity Group Pinnacle Realty Ltd.
53 Quinlan Drive
Port Hope, Ontario
DISCOVER LUXURY LIVING IN THIS STUNNING RAISED BUNGALOW! Fall in love with this meticulously maintained family haven where modern sophistication meets practical living in one of Port Hope's most coveted neighborhoods. Step inside to discover an impressive open-concept main level where natural light floods through large windows, creating an airy and inviting atmosphere perfect for modern living. The heart of this home showcases a professionally designed kitchen featuring premium quartz countertops, ample cabinet space, and a flowing layout that makes entertaining a breeze. The main level continues to impress with gleaming hardwood floors throughout, leading to two generously sized bedrooms and a tastefully appointed full bathroom. The thoughtfully designed floor plan creates a seamless connection between the living and dining areas, perfect for hosting family gatherings or enjoying quiet evenings at home. Downstairs, the raised basement offers incredible versatility with two additional spacious bedrooms and a second full bathroom, making it ideal for extended family, growing teen. The expansive lot provides endless possibilities for outdoor enjoyment, whether you're planning summer barbecues, gardening, or simply relaxing in your private outdoor oasis. A large double driveway offers abundant parking space, perfect for family vehicles or welcoming guests. This prime location puts you minutes away from Highway 401 for easy commuting, while keeping you close to Port Hope's best amenities including schools, shopping, dining, and entertainment options. Every detail of this home has been carefully considered to create the perfect balance of comfort and functionality. The spacious rooms throughout provide plenty of room for both family living and personal space, while the open layout maintains a wonderful flow for everyday life. This turnkey property offers the perfect blend of modern features and timeless appeal, all wrapped in a family-friendly community setting. (id:47564)
RE/MAX Rouge River Realty Ltd.
2 Oak Ridge Drive
Quinte West, Ontario
Welcome to 2 Oak Ridge Dr., where country charm meets executive sophistication. Nestled in the prestigious Oak Ridge Subdivision, this exceptional two-storey brick home offers the perfect balance of elegance and tranquility. The main level welcomes you with an open-concept kitchen, dining, and living area, complete with a cozy gas fireplace, ideal for both entertaining and relaxing. Upstairs, you'll find three generously sized bedrooms, including a luxurious primary suite with a walk-in closet featuring custom built-ins, and an ensuite bath designed for ultimate comfort. The convenient laundry room rounds out this level, adding ease to everyday living. The finished lower level provides additional living space with a spacious family room and an another gas fireplace, creating the perfect setting for cozy gatherings. An additional guest bedroom and full bath provided ample space for family and friends. Located just minutes from Stirling and Belleville with easy access to ATV trails, this home offers a rare blend of executive finishes, a fully fenced backyard, and natural serenity. A unique lifestyle opportunity awaits. (id:47564)
Royal LePage Proalliance Realty
28 Wims Way
Belleville, Ontario
This stunning Staikos quality property boasts 1650 square feet of luxurious living space, accentuated by soaring 9-foot ceilings that create an airy and open atmosphere. Enjoy the comfort of a large primary bedroom on the main floor with a beautifully appointed bathroom. Natural light floods the home through large patio doors, inviting the outdoors in and offering seamless access to your private outdoor haven. The heart of the home is the meticulously crafted kitchen, featuring high-quality, Canadian-made cabinets that blend style and functionality plus beautiful quartz countertops. On the second floor is an open concept flex space, 2 spacious bedrooms and a large 4pc bathroom. Large patio doors to a pressure treated deck, Award winning Staikos quality, offers premium laminate flooring, quality carpet, oak staircase, unparalleled comfort and modern elegance! (id:47564)
Ekort Realty Ltd.
48 Foxhunt Trail
Clarington, Ontario
Stunning 4 level rarely offered back-split. Located in desirable Courtice, just minutes from 401, shopping, schools, parks and transit. Extra deep private lot featuring large recreational space for kids, dogs, gardening, beautiful completely private in-ground Salt water pool, tastefully landscaped, pool change room with extra storage and power. Large deck off of the kitchen, garage access. Main floor has been completely remodelled to an open concept living space. Large centre island with quartz counter, wine rack and extra storage, kitchen finished with butcher block, white cabinets and stainless steel appliances. Living / Dining combined leaving the main level feel open and spacious. Engineered hardwood floor throughout main. Upper level features 3 generous sized bedrooms, updated 5 piece washroom w/ soaker tub/His/Hers Vanity. In between level has he same hardwood flooring flowing throughout, large family room w/ Gas Fireplace, full 3 piece washroom, laundry room and 4th bedroom or office space. Basement finished with vinyl flooring, large rec space, bar area, 2 piece washroom and walk-up to the garage. Perfect family home. (id:47564)
RE/MAX Jazz Inc.
1 - 21 Paddock Wood
Peterborough East, Ontario
Imagine sitting in your home, sipping coffee and enjoying another beautiful sunset as the sun goes down over the trees and the Otonabee River out back. Or stepping onto your patio, crossing your yard to the Rotary Trail and going for a walk or bike ride that can go on for miles if you wish. Want to go out for dinner, see a movie, and/or listen to live music? You can drive there in less than 10 minutes! (Even walk to much of it, if you're so inclined!) All of this and so much more can be yours in this exceedingly well maintained 2 bedroom, end unit condo. The large master bedroom has a walk-in closet and an ensuite with a tub and shower. The open concept layout is spacious, with the dining room and living room both overlooking the backyard. And the roomy kitchen opens directly onto the dining room. There's a second full bathroom and a storage room with built-in shelves. Outside, there's a garden that wraps around the condo on 2 sides, and you have two exclusive parking spaces out front, one with an electrical outlet right there. Now is the time to leave the mowing and shovelling behind! Come see for yourself how comfortable and freeing condo life can be! (id:47564)
Royal LePage Frank Real Estate
17 Stonegate Crescent
Quinte West, Ontario
This beautiful home is located in the charming town of Frankford. This home been wonderfully cared for and offers a bright open main floor with spacious foyer with direct garage access. Updated kitchen with island and ample cupboards. Updated lighting. Lovely accent wall with fireplace in living room. Dining area with walkout to deck and fully fenced in yard, perfect for entertaining. Updated flooring throughout the main level. Updated 4pc bath, large primary bedroom and spacious second bedroom. Convenient main floor laundry with storage. The lower level is a wonderful space with large rec room and additional space to use however you wish. Two additional bedrooms and 3pc bath. Close to all amenities, shopping, schools and 401. Perfect starter home or for a family looking to move to a welcoming and safe community. Come and view this move in ready home while you can, she is a beauty! (id:47564)
Royal LePage Proalliance Realty
16577 Telephone Road
Brighton, Ontario
Escape to the country with this charming 3-bedroom, 1-bathroom bungalow with 1.5 car garage nestled on a picturesque 10-acre property! Step inside through the welcoming entryway and head up into the bright galley-style kitchen, perfectly laid out for efficiency and charm. The open-concept living and dining area features a large picture window that fills the space with natural light and offers seamless access to the inviting front porch - ideal for morning coffee or evening relaxation. The spacious primary bedroom boasts a generous closet, while two additional bedrooms and a 4-piece bathroom complete the main level - offering comfort and convenience for the whole family. Downstairs, the cozy rec room is warmed by a propane fireplace, creating the perfect spot for relaxing on cool evenings. The lower level also offers ample storage space and a dedicated laundry area. Outside, you'll find a beautiful front porch, a stone patio in the backyard for entertaining, and a paved U-shaped driveway for easy access. A durable metal roof adds peace of mind. Bring your hobbies and dreams to life with the impressive 3-stall barn offering loads of storage. Whether you're looking for space to garden, keep animals, or just enjoy the peaceful outdoors, this property offers endless possibilities - all surrounded by the tranquility of 10 acres. Don't miss your opportunity to own this slice of rural paradise! (id:47564)
Exit Realty Group
9 Gold Street
Kawartha Lakes, Ontario
Four-Season cottage near mouth of canal to Sturgeon Lake. Lovely views of lake. 768 sq. ft home plus 768 sq. ft newer fully insulated, heated garage with unfinished loft - potential to create guest accommodations. Garage floor has tubes, ready for in-floor heater. Includes heavy I-beams for hoisting and woodstove heat. Property also includes a workshop with a lean-to. All this in an inviting quiet waterfront community near Fenelon Falls. (id:47564)
Fenelon Falls Real Estate Ltd.
352 Pine Avenue
Oshawa, Ontario
Brimming with charm this fully detached gem is ready for you! Oversized windows flood this home with natural light, the main floor boasts a spacious formal living room and a separate dining, updated kitchen with beautiful Maple kitchen. A bonus room off the kitchen offers flexible use as a mudroom with direct backyard access, or as a generous kitchen pantry extension. Make your way upstairs and you'll find new broadloom, three comfortable bedrooms, a 4-piece bath, and a large linen closet for added convenience. The backyard provides many possibilities for great outdoor enjoyment. Ideal location puts you just steps from the Oshawa Shopping Centre, with effortless access to public transit and Highway 401. (id:47564)
Royal LePage Frank Real Estate
354 Pine Avenue
Oshawa, Ontario
This adorable home is packed with potential! Whether you're a builder, investor, or first-time buyer, this is an incredible opportunity you wont want to miss! Step inside to a bright main floor featuring a spacious living/dining area with brand-new broadloom, a roomy eat-in kitchen with ample storage, and a large laundry room. Upstairs, youll find two sunlit bedrooms perfect for cozy living or creative redesign. Situated on a large corner lot thats just waiting to be transformed. The extended driveway offers added parking convenience. Ideal location puts you just steps from the Oshawa Shopping Centre, with effortless access to public transit and Highway 401.Make it yours and turn potential into reality opportunities like this dont last long (id:47564)
Royal LePage Frank Real Estate
95 Progress Avenue
Belleville, Ontario
Welcome to this beautifully updated 2-storey townhouse in the sought-after West Park Village! Move-in ready, this home offers a modern lifestyle with recent updates including a natural gas furnace and A/C, new flooring, trim, and fresh paint on both the main and upper levels (2021). You'll love the stunning new kitchen completed in 2022 perfect for cooking and entertaining. The bright and inviting living room features patio doors that lead to a private outdoor deck, ideal for relaxing or hosting friends. With 3 spacious bedrooms, 3 bathrooms, and a single car garage, there's plenty of space for a growing family or down-sizers alike. Nestled in a walkable, bike-friendly neighbourhood close to schools, parks, and shopping. Included in the condo fees snow removal & grass cutting. In the past few years, the following work has been completed by the condo corporation: roofing, walkways, driveway sealing, windows, entrance doors, window cleaning & deck sealing. (id:47564)
Royal LePage Proalliance Realty
199 Lingham Street
Belleville, Ontario
Attention Investors! This 3+3 duplex on a large lot offers great income potential. Main floor refreshed in 2025, both units fully renovated in 2023. Separately metered, each with in-unit laundry. Updated plumbing, renovated baths. New hot water on demand & AC (2023 rentals). Upper unit leased at $2150 + Utilities; Main previously rented at $2350+ utilities. (id:47564)
Royal LePage Proalliance Realty


