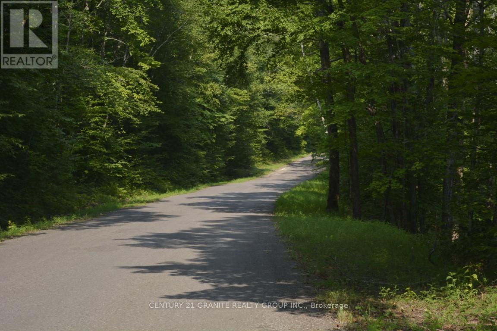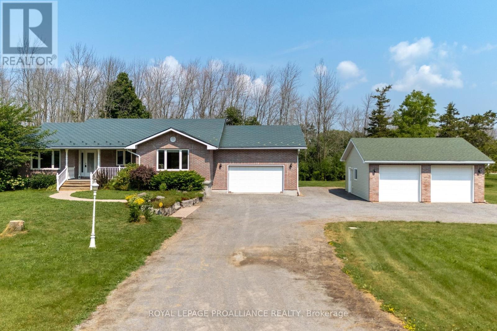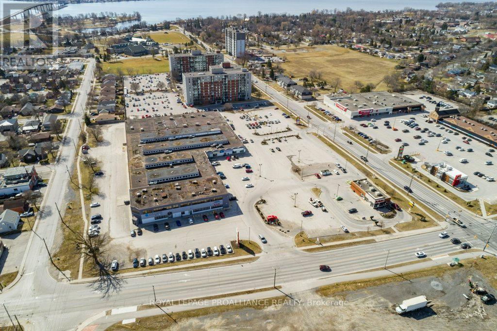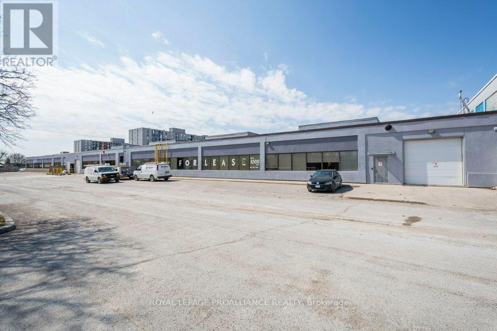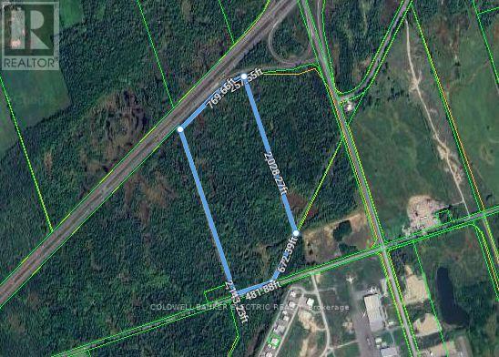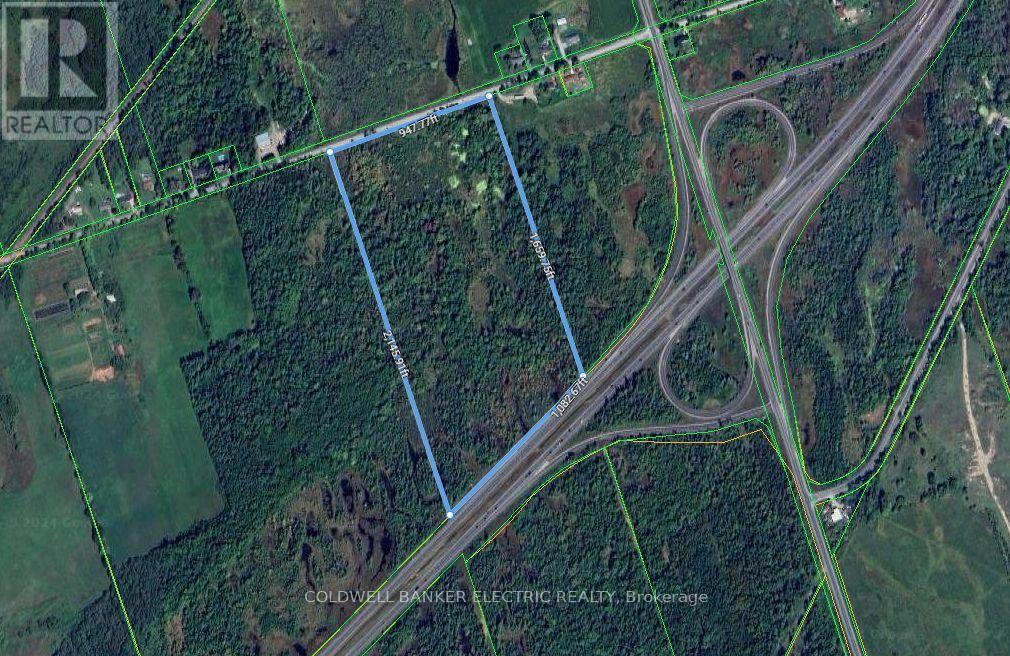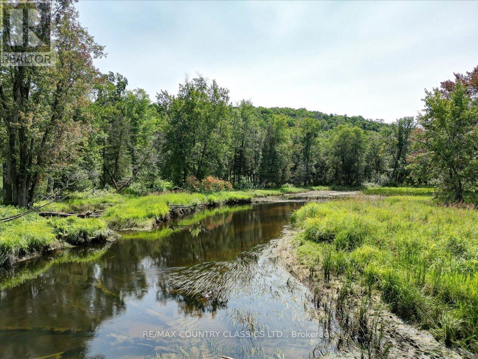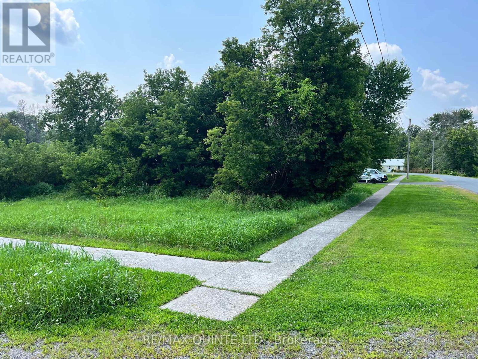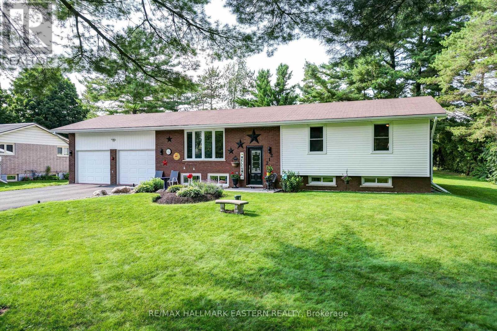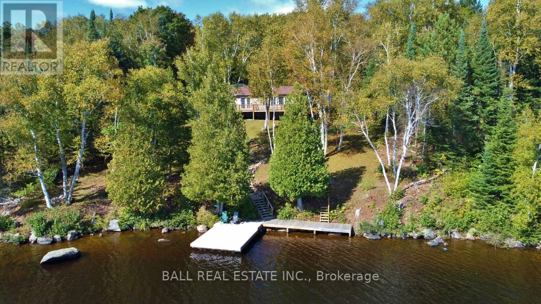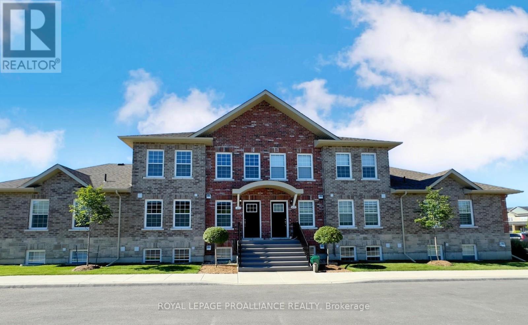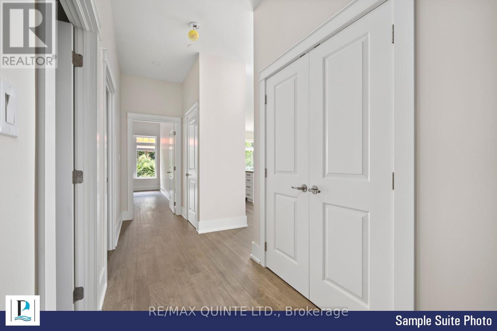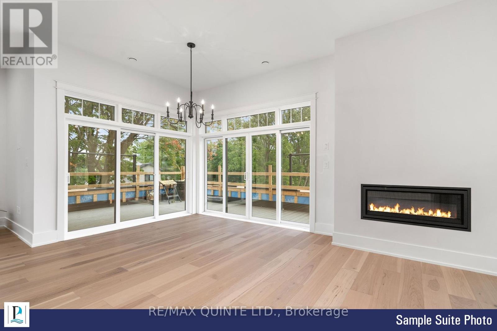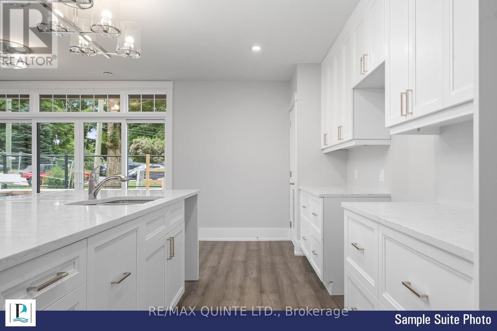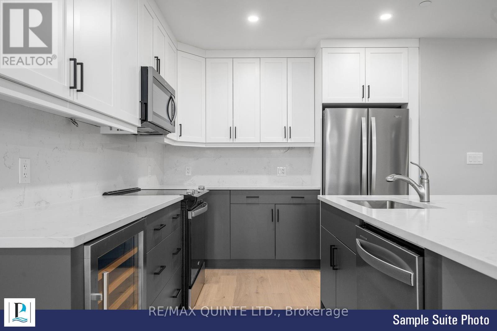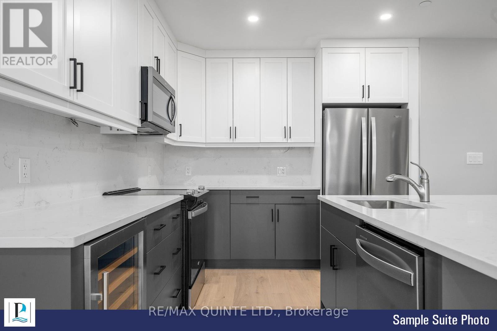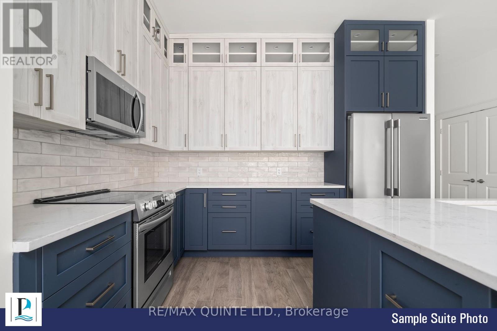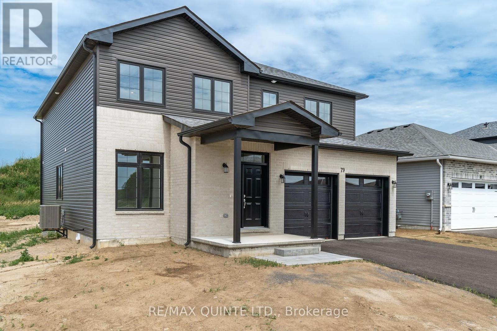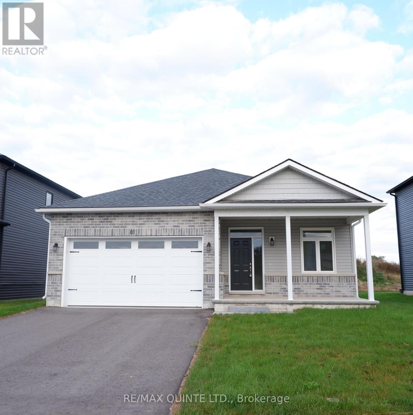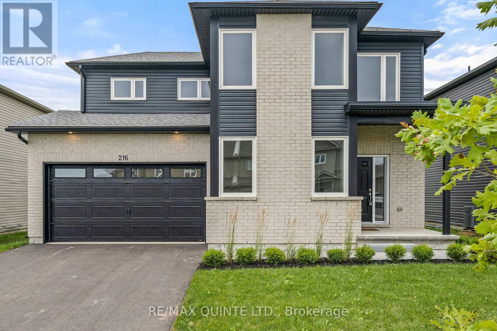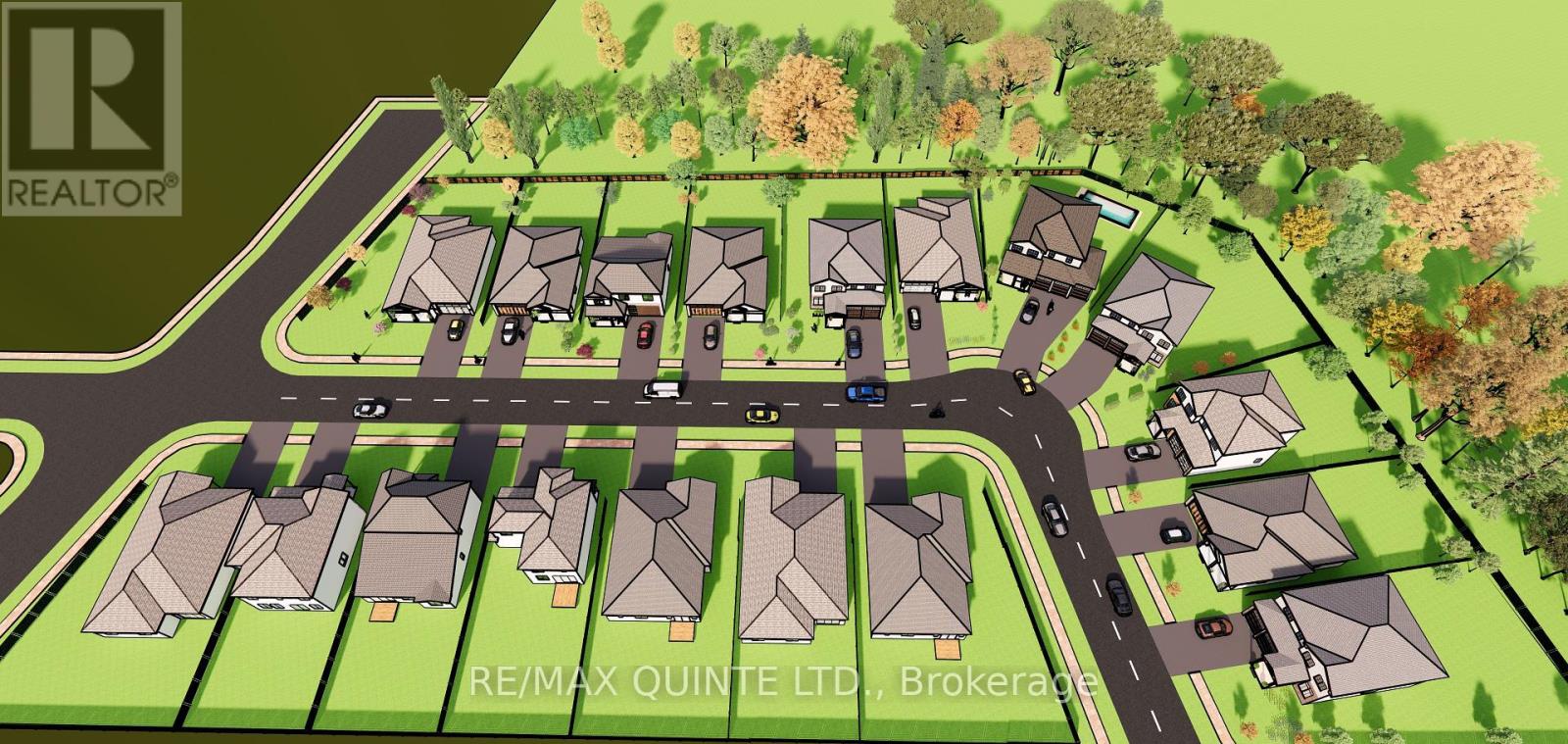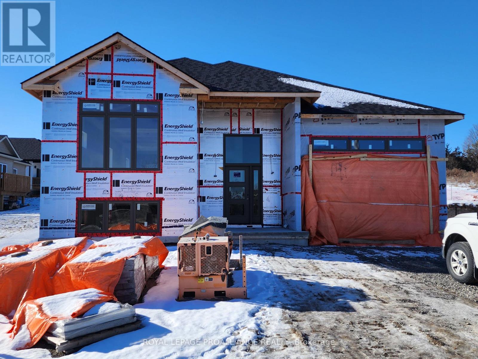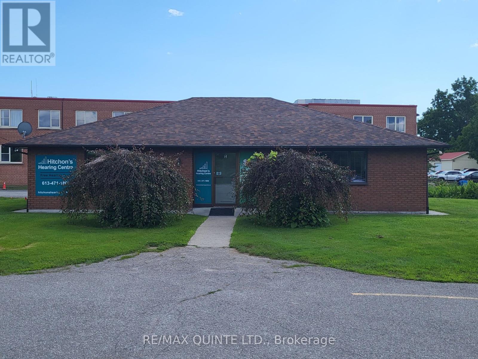 Karla Knows Quinte!
Karla Knows Quinte!251 Hastings Street
Bancroft, Ontario
Extremely high exposure on this 1.2 acre Commercial lot with a small office building of 250 sq feet with a loft on town water and sewer. This is an ideal location for any business needing a lot of traffic and was formerly used for boat sales and had a fast food business on it. It could be used for the same or possibly for car sales. Come check it out and bring your ideas for a cottage country business. (id:47564)
Century 21 Granite Realty Group Inc.
0 Moore Lane
Bancroft, Ontario
This 28 acres is practically in town while still feeling like you are in the country providing year round access through two roads, Moore Lane to the north and Eagles Nest Park Road to the south. Plenty of opportunities to build, severe or use as a recreational property. There is a good stand of timber on the property which could be harvested or kept in it's natural state and possibly operate a sugar bush or check our reducing taxes by applying for a forestry plan from a local professional. The opportunities are endless and only your imagination to bring them to reality so take a look at this one today and let your future begin. (id:47564)
Century 21 Granite Realty Group Inc.
808 Tindle Bay Road
Selwyn, Ontario
Lower level of clean, well cared for bungalow for rent in a quiet neighbourhood, just north of Peterborough. The apartment has 1 very large bedroom, 3 piece bathroom, open concept kitchenette and spacious living room with walk-out to the backyard. Shared laundry is in a common area upstairs. Public access to Chemong Lake is nearby at the end of Tindle Bay Road. Experience private country living but still close to the city. Shopping on Chemong Road is less than 10 minutes away. Looking for professional individuals who will treat this apartment like their own home. $1650/month (includes heat, hydro, and water.) (id:47564)
Century 21 United Realty Inc.
87 Adelaide Street N
Kawartha Lakes, Ontario
6000 sq ft plus 2 storey office building located in quiet neighbourhood. Formerly a Doctors Clinic and most recently home to a very prominent local Community group, and a long term Hairdressing Studio, this building boasts 6000 sq ft of office space, plenty of employee and customer parking, impressive main lobby, complete with elevator to second floor. New rubber membrane roof and new siding .Great home for a Dentist office, Eye Care Centre, Doctor's office, building has been fully re-done top to bottom, inside and out in the last 5 years. Building Currently has 2 separate office spaces on the main level and optional 3 separate office spaces (with the option to be made residential) on the second floor. Great building in an excellent location, with private parking lot for 22 cars. Whether you need 1 large building for your business or the opportunity to make 6 units plus in one building, this property deserves a look! (id:47564)
RE/MAX All-Stars Realty Inc.
A3 - 153 County Road 27
Prince Edward County, Ontario
Welcome to 153 County Road 27, Unit A3 in Beautiful Prince Edward County! This two-bedroom, two-bathroom, modular home with Waterfront views of Pleasant Bay is a must-see. Located in Bay Meadows Adult Community, this spacious Titan double wide modular home is located on an ideal private lot, featuring high ceilings, dining area, large kitchen, open-concept living with extra large windows to capture the spectacular views. A generous primary bedroom with walk-in closet and 3 piece ensuite at one end of the home, with a second guest bedroom at the other side of the home with a 4 piece bathroom just steps away. Laundry is next to the mudroom that leads out to the backyard. Enjoy the convenience of a 10x10 shed with hydro, fully insulated and extra outdoor storage . There is full insulated skirting around the modular home that offers two crawl spaces for tires, hoses, or any of your little extras. The three-season sunroom adds more living space and offers an abundance of natural sunlight and a clear view to fields and the water of Pleasant Bay. The private asphalt driveway has the convenience of two parking spots. Be sure enjoy social evenings at the Rec Centre, lazy days under the gazebo, warm nights by the firepit or go for a swim in the beautiful saltwater community pool. This modular home is perfect for those downsizing or looking for their year round getaway spot. Book your showing today! **EXTRAS** Golf cart negotiable. (id:47564)
Royal LePage Proalliance Realty
9 Mackenzie Road
Quinte West, Ontario
Discover serene living in this charming white brick raised bungalow set on 16 lush, wooded acres. The main level features a spacious living room, a dining room with new laminate flooring that opens to a large rear deck, and a kitchen also showcasing new laminate flooring. The expansive primary bedroom offers a walk-in closet, a two-piece en-suite, a cozy brick fireplace, and access to a side deck. The versatile lower level is perfect for various needs, including a large recreation room with a second brick fireplace, a second bedroom, and a flexible office space or additional multipurpose area. A sizeable laundry room and two more walk-outs to the outdoors enhance the home's functionality. For added peace of mind, the property also includes a backup generator. Experience comfort and adaptability in this private, picturesque setting. (id:47564)
Royal LePage Proalliance Realty
357 Southam Drive
Kawartha Lakes, Ontario
Discover the perfect blend of tranquility and adventure with this delightful four-season home, ideally located just north of Fenelon Falls on the picturesque Burnt River. This prime location offers direct access to the Trent-Severn Waterway, making it easy to explore Cameron Lake, Sturgeon Lake, and Balsam Lake. Featuring 2 bedrooms and 1 bath, this cozy residence boasts and open-concept living and dining area highlighted by a charming propane fireplace. Enjoy stunning lake views from the inviting three-season sunroom, an ideal spot for relaxation. The property also includes a spacious deck with a gazebo, perfect for outdoor entertaining and appreciating the serene surroundings. Additional amenities include a single car garage, a shed for extra storage, and a bunkie with hydro-ideal for guests or as a private retreat. This home is a unique waterfront opportunity you won't want to miss! Improvements include Updated Septic, Metal Roof new in 2015, Gutter Guards new in 2021 & Riverfront dock/sitting area. (id:47564)
RE/MAX All-Stars Realty Inc.
Lot 4 Future Lane
Stirling-Rawdon, Ontario
The work is done and it is ready for your build! Jewel Engineering has completed the study and Quinte Conservation has sent approval of the study. The building department has approved the building of a single family dwelling, on 7 natural acres on Moira River with a small stream running through the property. Hear the sounds of the rapids flowing past your future home surrounded by mature trees. Privately maintained road with garbage and recycling pickup and school bus pick up on Storms Road. Hydro runs past the property on Future Lane. This is a must see property if you want a unique waterfront location. **Possible VTB to qualified Buyer. (id:47564)
Royal LePage Proalliance Realty
1399 Dundas Street E
Whitby, Ontario
New Price! Almost 2 Acres of Land for Lease. Highly visible property on Highway #2, in central Whitby.Over 130 feet frontage. Zoned for both Commercial and Residential uses. Ideal site for mixed use development including retail, long term care, retirement home, restaurant pads, etc. 40% coverage permitted with 8 storey heights. Potential to increase height beyond 8 storeys. (id:47564)
Royal LePage Frank Real Estate
32 Pierce Road
Prince Edward County, Ontario
Welcome to your serene retreat nestled in a picturesque, 2-acre, park-like setting. This custom-built bungalow offers the perfect blend of luxury and privacy, featuring a stunning landscape with a tranquil pond, meandering creek, and lush woods. Step inside to discover the epitome of main-floor living at its finest with two spacious bedrooms, including a beautifully appointed cheater ensuite with a soaker tub. The heart of the home, the kitchen, boasts ample counter space and a generous work area, ideal for culinary creations and entertaining guests. Enjoy seamless indoor-outdoor living with patio doors leading to a large deck perfect for BBQs or simply unwinding while overlooking your private oasis. Crafted with the utmost care, this home features superior materials including durable Styrofoam block construction, extra attic insulation, and a premium aluminum interlock roof with a transferable lifetime warranty. The lower level offers limitless potential, ready to be tailored to your needs and desires. Located for convenient commuting to Picton, Bloomfield, Wellington, and Belleville. This exceptional property harmoniously blends rural charm with modern comfort. Experience the tranquility and elegance of this unique home. **EXTRAS** UV/ Water Softener. Aluminum interlock roof with transferable lifetime warranty (id:47564)
Royal LePage Proalliance Realty
8 - 161 Bridge Street W
Belleville, Ontario
Situated in Bridge & Sidney square, a well located and busy plaza at south-east corner of Bridge Street West at Sidney Street. Approx. 8,306 square feet of space available for lease. Ample public parking. Many permitted uses in Regional COmmercial-C3 zone include; retail, restaurant, service shop, financial institution, office. Nearby stores include Dollarama, Giant Tiger, Shoppers Drug Mart, Tim Hortons, PharmaChoice. Rent is $11.00 per square foot, net plus TMI, plus HST plus utilities. (id:47564)
Royal LePage Proalliance Realty
14 - 161 Bridge Street W
Belleville, Ontario
Situated in Bridge & Sidney square, 8,856 sf vacant space available for lease. Public parking surrounds the access to unit from front and rear of Plaza. Ceiling clear height approx. 12ft and 18 ft. Many permitted uses in Regional Commercial-C3 zone. Nearby stores include Dollarama, Giant Tiger, Shoppers Drug Mart, Tim Hortons, Pharmachoice. Virtual tour and information brochure with floor plan available. Rent is $8.00 per square foot, net plus TMI, plus HST, plus utilities. **EXTRAS** Virtual Tour and Information Brochure with floor plan available. (id:47564)
Royal LePage Proalliance Realty
1 - 74 Dundas Street W
Quinte West, Ontario
Economical 533 sq. ft office space located on the 2nd floor in Trenton's downtown core. This unit features reception area and 3 offices, 2 of which have large windows. Perfect and affordable office space in a very quiet and well maintained building. Around the corner parking space is available by the Landlord at a reasonable monthly charge. (id:47564)
RE/MAX Quinte Ltd.
0 North School Road
Havelock-Belmont-Methuen, Ontario
Lovely spot located just outside of the Village of Havelock for all amenities!! This tree-laden parcel with creek/stream offers lots of road frontage and is approximately 2700 feet deep, great space for your personal haven! Make this your place for tranquility and relaxation get-away! **EXTRAS** Property is under the Crowe Valley Conservation Authority (id:47564)
Century 21 United Realty Inc.
937 Airport Road
Cavan Monaghan, Ontario
20 Acres Vacant Industrial Land Zoned M2 & NC. Designated As Rural Employment Area. Located At HWY# 115 And Airport Road Interchange At The South End Of Peterborough. Property Fronts On Both Airport Road And Mervin Line. Frontage Of 1,357 Ft. On Airport Road. Frontage Of 1,318.46 Ft. On Mervin Line. IDEAL Corner Site Across From Peterborough Airport. Road In To Building Site. 20 Acres Vacant Industrial Land. Zoning Allows For A Variety Of Permitted Uses. (id:47564)
Coldwell Banker Electric Realty
1900 Mervin Line
Cavan Monaghan, Ontario
53.29 Acres Of Vacant Industrial Land Zoned M2 & H7. Designated As Rural Employment Area. Located At Hwy# 115 And Airport Road Interchange At The South End Of Peterborough. Fronts On Mervin Line & Backs On To HWY#115. Frontage Of 481.88 Ft. On Mervin Line. Frontage Of 1,027.21 Ft. On HWY#115. Depth of 2,028.27 Ft. GREAT Visibility To HWY#115. Across The Road From The Peterborough Airport. 53.29 Acres of Vacant Industrial Land. Zoning Allows For A Variety Of Permitted Uses. (id:47564)
Coldwell Banker Electric Realty
937 Airport Road
Cavan Monaghan, Ontario
20 Acres Vacant Industrial Land Zoned M2 & NC. Designated As Rural Employment Area. Located At HWY# 115 And Airport Road Interchange At The South End Of Peterborough. Property Fronts On Both Airport Road And Mervin Line. Frontage Of 1,357 Ft. On Airport Road. Frontage Of 1,318.46 Ft. On Mervin Line. IDEAL Corner Site Across From Peterborough Airport. Road In To Building Site. 20 Acres Vacant Industrial Land. Zoning Allows For A Variety Of Permitted Uses. (id:47564)
Coldwell Banker Electric Realty
1881 Brown Line
Cavan Monaghan, Ontario
39.98 Acres Of Vacant Land Zoned NC & NL. Designated As Rural Employment Area. Located At HWY# 115 And Airport Road Interchange At The South End Of Peterborough. Fronts On Brown Line & Backs On To HWY# 115. Frontage Of 947.77 Ft. On Brown Line. Frontage of 1082.67 Ft. On HWY# 115. Depth Of 1659.75 Ft. GREAT Visibility To HWY# 115. Located Between The Peterborough Airport (To The South) & Sir Sandford Fleming College (To The North). 39.98 Acres Of Vacant Land. Zoning Allows For A Variety Of Permitted Uses. (id:47564)
Coldwell Banker Electric Realty
1881 Brown Line
Cavan Monaghan, Ontario
39.98 Acres Of Vacant Land Zoned NC & NL. Designated As Rural Employment Area. Located At HWY# 115 And Airport Road Interchange At The South End Of Peterborough. Fronts On Brown Line & Backs On To HWY# 115. Frontage Of 947.77 Ft. On Brown Line. Frontage of 1082.67 Ft. On HWY# 115. Depth Of 1659.75 Ft. GREAT Visibility To HWY# 115. Located Between The Peterborough Airport (To The South) & Sir Sandford Fleming College (To The North). 39.98 Acres Of Vacant Land. Zoning Allows For A Variety Of Permitted Uses. (id:47564)
Coldwell Banker Electric Realty
1900 Mervin Line
Cavan Monaghan, Ontario
53.29 Acres Of Vacant Industrial Land Zoned M2 & H7. Designated As Rural Employment Area. Located At Hwy# 115 And Airport Road Interchange At The South End Of Peterborough. Fronts On Mervin Line & Backs On To HWY# 115. Frontage Of 481.88 Ft. On Mervin Line. Frontage Of 1,027.21 Ft. On HWY# 115. Depth of 2,028.27 Ft. GREAT Visibility To HWY# 115. Across The Road From The Peterborough Airport. 53.29 Acres of Vacant Industrial Land. Zoning Allows For A Variety Of Permitted Uses. (id:47564)
Coldwell Banker Electric Realty
19 Bogart Crescent
Belleville, Ontario
Welcome HOME! 19 Bogart Crescent was built in 1988 and located in Prime West End Belleville! This wonderful, 2-storey 3 bed, 2 bath home has enough space for the whole family. Walking in the front door, you open up to the large living room and kitchen, plus, this home actually has a dining room as well! Downstairs, you'll find a spacious rec room AND a great office space. Close to schools, shopping, churches and recreational facilities, AND on a quiet, family-friendly crescent. 19 Bogart has been updated with hardwood flooring, newer kitchen, furnace, central air and hot water tank (all done in 2018). Patio doors open near the kitchen to a big back deck overlooking a fully fenced yard. All 3 bedrooms are upstairs and the master features a walk-in closet and cheater door to main bath. (id:47564)
Century 21 Lanthorn Real Estate Ltd.
0 North Rusaw Road
North Kawartha, Ontario
Looking for a gorgeous retreat property or the perfect spot to build an off grid home with 323.4 +/- acres then look no further. Lovely hardwood bush and the Crowe River ambling along the north end this is a property not to be missed. Enjoy canoeing on the river or utilizing the trails on the property for recreational use or hunting. Situated within minutes of Chandos Lake you can enjoy the best of both worlds. Although on an unmaintained road this is only .9 of a km from a township road. Fantastic privacy. Seller/Brokerage holds no liability for person or persons walking the property accompanied or unaccompanied. Property being sold as is where is. Property is subject to restrictions. Buyer to do their own due diligence. (id:47564)
RE/MAX Country Classics Ltd.
Lot 39 Store Street
Tweed, Ontario
Corner Lot Available in the Village of Actinolite: Hydro is available at the lot line. The buyer is to verify available uses of the property. Within Quinte conservation setbacks. The property is being sold in as-is, where-is condition, with no representations or warranties. **EXTRAS** none (id:47564)
RE/MAX Quinte Ltd.
212 Fife's Bay Road
Selwyn, Ontario
Available for the first time. Welcome to this stunning 4-bedroom raised bungalow situated on a level half-acre lot in a waterfront community. These original owners have spared no expense in fine tuning their attention to detail including, first and foremost, a spectacular backyard oasis featuring a 16 X 32 inground pool, 8' X 19' sun room, pool house, patio, deck, 2 sheds, swing set, and a fenced in area for kids and pets, all superbly landscaped for all the fun in the sun without leaving home. Other features include an updated kitchen, bath, furnace and A/C, lath and plaster walls, hardwood floors, crown molding, and large baseboards. The lower level features a 3-piece bathroom, laundry room, a huge bedroom or office space, a rec room for all your entertainment needs and a dedicated utility room for extra storage and projects. Plus, there's an additional kitchen in the lower-level for guests or in-law capability. Now lets talk about the oversized double attached garage Approximately 600 square feet with overhead mezzanine storage, heated and insulated plastered walls and ceiling, lots of lighting, built-in benches and cupboards, and an inside hose bib for year-round use. Outside, when you drive-by, you cant help but notice the pride of ownership and attention to detail as it continues with exquisitely maintained gardens, large white pines, walkways and a large paved double width driveway. Less than 10 minutes to Bridgenorth and north end Peterborough and not much further to downtown Peterborough for entertainment and dining options. Less than 15 minutes to the Hospital. For commuters, you can hop on the highway in just about 15 minutes with easy access to Highway 115/35, approximately 60 minutes to Durham and 90 minutes to Toronto. Don't miss out on this rare opportunity to own a beloved home with endless possibilities! **EXTRAS** Garage Door Openers & Remotes Included (id:47564)
RE/MAX Hallmark Eastern Realty
4570 Hay Lake
South Algonquin, Ontario
New Price! Own your little piece of Heaven! This year round cottage on Hay Lake is road access and is on one of the peaceful lakes in the area. The lake goes into Algonquin Park and you'll have many miles of boating and many adventures available for you. Most items at the property will be going with the property. There are 3 bedrooms and 1 bathroom here. There is a drilled well and septic. You'll have southern exposure so expect sunlight throughout most of the day. The deck on the front wraps around most of the cottage with over 600 square feet of decking. The dock is a good size and the waterfront is clean and has a great sandy bottom to it. Starlink (high speed internet) is set up here and can be transferred to the new owner if they wish. Book your showing and let us show you what peace and quiet looks like! **EXTRAS** Woodstove was taken out but one can be added in as the chimney is still there. Google maps will not work, see directions in documents for road access. (id:47564)
Ball Real Estate Inc.
715 - 448 Drewery Road
Cobourg, Ontario
Welcome to Cobourg's sought after EAST VILLAGE, just a quick stroll to the historic downtown of Cobourg with amazing beaches, marina, restaurants, patios and shopping. A pre-construction town home where you get to choose all the finishes! To be built by Stalwood Homes, this PREMIUM PARK FACING 2 bedroom town home is turn-key and low maintenance! The Manhattan plan has a fantastic open concept main living area with beautiful Kitchen featuring Stainless Steel appliances, including an OTR Microwave. Large windows in the bright Living Room/Dining Room area. Includes upgraded Luxury Vinyl Plank flooring and tile throughout. 2 pc Bathroom and Utility Room complete the main floor. Upstairs, the second level offers a Primary Bedroom with 2 large windows letting in tons of natural light. The second Bedroom provides additional space for a den, guest space or office for your work at home needs. Convenient second floor laundry with stackable Washer & Dryer plus a 4 pc Bathroom. Notables: Fibre Internet available, HRV for healthy living and Hot Water Tank is owned. Lawn Care and Snow Removal included in condo fees, along with one designated parking space and visitor parking is on-site. Enjoy maintenance-free living in Cobourg's convenient east-end location, only 40 minutes to GTA or a commuter ride from the Cobourg VIA! Additional units and layouts available. Photos are of a different build, and some are virtually staged. (id:47564)
Royal LePage Proalliance Realty
169 East Street
Selwyn, Ontario
WATERFRONT, PRIVACY & LOCATION, LOCATIONThis beautiful waterfront home is being offered for sale for the first time in 31 years! Offering private views across the lake on a peninsula in a quiet bay area, this property has an open concept living, kitchen and dining area that flows perfectly through sliding doors into a serene outdoor sanctuary with a hard topscreened in gazebo. The mature cedar hedges that run down both sides of the property ensure your seclusion in your lakeside haven while indoors, every day brings with it a different perspective with views of the lake from the kitchen, dining and living room. The property features 3 bedrooms (potentially a 4thbedroom, den, nursery, office or games room) and 2 full bathrooms; a large primary bedroom and second bedroom on the main floor along with a full bathroom and a third bedroom on the lower level for a variety of choices depending on your lifestyle. With some vision, there could be in-law capability with a pre-existing laundry downstairs and space for a potential kitchenette having a closet space upstairs that could potentially be converted to a main floor laundry with stackable washer and dryer. Other features include an attractive above ground pool, a private roadside yard with horseshoe pits, and an oversizeddouble garage with workbenches completing the package to accommodate the whole family and their various hobbies.Located within walking distance and just down the road fromEast Selwyn Park with a baseball diamond and public boat launch area. Less than 10 minutes to Bridgenorth and north end Peterborough with all its amenities and shopping and not much further to downtown Peterborough for entertainment and dining options. Less than 15 minutes to the Hospital. For commuters, you can hop on the highway in just about 15 minutes with easy access to Highway 115/35, approximately 60 minutes to Durham and 90 minutes to Toronto. Dont miss out on this opportunity! (id:47564)
RE/MAX Hallmark Eastern Realty
712 - 448 Drewery Road
Cobourg, Ontario
Welcome to Cobourg's sought after EAST VILLAGE, just a quick stroll to the historic downtown of Cobourg with amazing beaches, marina, restaurants, patios and shopping. A pre-construction town home where you get to choose all the finishes! To be built by Stalwood Homes, this PREMIUM PARK FACING 2 bedroom town home is turn-key and low maintenance! The Manhattan plan has a fantastic open concept main living area with beautiful Kitchen featuring Stainless Steel appliances, including an OTR Microwave. Large, south facing windows in the bright Living Room/Dining Room area. Includes upgraded Luxury Vinyl Plank flooring and tile throughout. 2 pc Bathroom and Utility Room complete the main floor. Upstairs, the second level offers a Primary Bedroom with 2 large windows letting in tons of natural light. The second Bedroom provides additional space for a den, guest space or office for your work at home needs. Convenient second floor laundry with stackable Washer & Dryer plus a 4 pc Bathroom. Notables: Fibre Internet available, HRV for healthy living and Hot Water Tank is owned. Lawn Care and Snow Removal included in condo fees, along with one designated parking space and visitor parking is on-site. Enjoy maintenance-free living in Cobourg's convenient east-end location, only 40 minutes to GTA or a commuter ride from the Cobourg VIA! Additional units and layouts available. Photos are of a different build, and some are virtually staged. (id:47564)
Royal LePage Proalliance Realty
703 - 448 Drewery Road
Cobourg, Ontario
Welcome to Cobourg's sought after EAST VILLAGE...This PREMIUM PARK FACING bungalow style stacked Townhome will be turn key....a pre-construction unit where YOU get to choose the colours and finishes! Enjoy this amazing location, only a quick a stroll or bike to the historic downtown of Cobourg with amazing beaches, marina, restaurants, patios and shopping! The Midtown plan offers a fantastic open concept main living area with a beautiful Kitchen featuring a sit-up breakfast bar and stainless steel appliances. Large, southern facing window in the Living Room lets in tons of natural light. Upgraded Luxury Vinyl Plank flooring throughout. Primary bedroom with ensuite privilege to the 4 pc bathroom. Second bedroom can be used as a guest space, office or den. Laundry Room with Washer & Dryer. Notables: Fibre Internet available, HRV for healthy living and Hot Water Tank is owned. Lawn Care and Snow Removal included in your condo fees, along with one designated parking space plus visitor parking available. Enjoy maintenance-free living in Cobourg's convenient east-end location, only 40 minutes to GTA, or a commuter ride from the Cobourg VIA! Additional units and layouts available. (id:47564)
Royal LePage Proalliance Realty
412 - 12 Clara Drive
Prince Edward County, Ontario
PORT PICTON - A luxury Harbourfront Community by PORT PICTON HOMES: The TAYLOR building - Enjoy the ease of stylish condominium living! This building hosts 42 condo suites with balconies or terraces, climate controlled underground parking and storage lockers. Suite 412 (803 sq ft) features 1 bedroom plus den, 1.5 bathroomsand expansive kitchen and living room looking out to your balcony. Standard features include engineered hardwood throughout, quartz countertops, tiled showers/tubs, and more. It's a quick walk to the Claramount Club that will host a new fine dining restaurant and pub, spa, fitness facility, indoor lap pool, tennis court. Experience the tranquility of Port Picton with freedom from property maintenance. Condo/common fees $256.96/mth (id:47564)
RE/MAX Quinte Ltd.
204 - 12 Clara Drive
Prince Edward County, Ontario
PORT PICTON - A luxury Harbourfront Community by PORT PICTON HOMES: The TAYLOR building - Enjoy the ease of stylish condominium living! This building hosts 42 condo suites with balconies or terraces, climate controlled underground parking and storage lockers. Suite 204 (991 sq ft) features two spacious bedrooms, 2 bathrooms and expansive kitchen and living room looking out to your corner balcony. Standard features include engineered hardwood throughout, quartz countertops, tiled showers/tubs, and more. It's a quick walk to the Claramount Club that will host a new fine dining restaurant and pub, spa, fitness facility, indoor lap pool, tennis court. Experience the tranquility of Port Picton with freedom from property maintenance. Condo/common fees $317.12/mth. (id:47564)
RE/MAX Quinte Ltd.
310 - 12 Clara Drive
Prince Edward County, Ontario
PORT PICTON - A luxury Harbourfront Community by PORT PICTON HOMES: The TAYLOR building - Enjoy the ease of stylish condominium living! This building hosts 42 condo suites with balconies or terraces, climate controlled underground parking and storage lockers. Suite 310 (991 sq ft) features two spacious bedrooms, 2 bathrooms and expansive kitchen and living room looking out to your corner balcony. Standard features include engineered hardwood throughout, quartz countertops, tiled showers/tubs, and more. It's a quick walk to the Claramount Club that will host a new fine dining restaurant and pub, spa, fitness facility, indoor lap pool, tennis court. Experience the tranquility of Port Picton with freedom from property maintenance. Condo/common fees $317.12/mth (id:47564)
RE/MAX Quinte Ltd.
212 - 12 Clara Drive
Prince Edward County, Ontario
PORT PICTON - A luxury Harbourfront Community by PORT PICTON HOMES: The TAYLOR building - Enjoy the ease of stylish condominium living! This building hosts 42 condo suites with balconies or terraces, climate controlled underground parking and storage lockers. Suite 212 (803 sq ft) features 1 bedroom with terrace, 1.5 bathrooms and expansive kitchen and living room looking out to your balcony. Standard features include engineered hardwood throughout, quartz countertops, tiled showers/tubs, and more. It's a quick walk to the Claramount Club that will host a new fine dining restaurant and pub, spa, fitness facility, indoor lap pool, tennis court. Experience the tranquility of Port Picton with freedom from property maintenance. Condo/common fees $256.96/mth. (id:47564)
RE/MAX Quinte Ltd.
305 - 12 Clara Drive
Prince Edward County, Ontario
PORT PICTON - A luxury Harbourfront Community by PORT PICTON HOMES: The TAYLOR building - Enjoy the ease of stylish condominium living! This building hosts 42 condo suites with balconies or terraces, climate controlled underground parking and storage lockers. Suite 305 (756 sq ft) features 1 bedroom plus den, 1.5 bathrooms (wheelchair accessible) and expansive kitchen and living room looking out to your balcony. Standard features include engineered hardwood throughout, quartz countertops, tiled showers/tubs, and more. It's a quick walk to the Claramount Club that will host a new fine dining restaurant and pub, spa, fitness facility, indoor lap pool, tennis court. Experience the tranquility of Port Picton with freedom from property maintenance. Condo/common fees $241.92/mth. (id:47564)
RE/MAX Quinte Ltd.
306 - 12 Clara Drive
Prince Edward County, Ontario
PORT PICTON - A luxury Harbourfront Community by PORT PICTON HOMES: The TAYLOR building - Enjoy the ease of stylish condominium living! This building hosts 42 condo suites with balconies or terraces, climate controlled underground parking and storage lockers. Suite 306 (943 sq ft) features 1 bedroom plus den, 1.5 bathrooms and expansive kitchen and living room looking out to your balcony. Standard features include engineered hardwood throughout, quartz countertops, tiled showers/tubs, and more. It's a quick walk to the Claramount Club that will host a new fine dining restaurant and pub, spa, fitness facility, indoor lap pool, tennis court. Experience the tranquility of Port Picton with freedom from property maintenance. Condo/common fees $301.76/mth. (id:47564)
RE/MAX Quinte Ltd.
407 - 12 Clara Drive
Prince Edward County, Ontario
PORT PICTON - A luxury Harbourfront Community by PORT PICTON HOMES: The TAYLOR building - Enjoy the ease of stylish condominium living! This building hosts 42 condo suites with balconies or terraces, climate controlled underground parking and storage lockers. Suite 407 (943 sq ft) features 1 bedroom plus den, 1.5 bathrooms and expansive kitchen and living room looking out to your balcony. Standard features include engineered hardwood throughout, quartz countertops, tiled showers/tubs, and more. It's a quick walk to the Claramount Club that will host a new fine dining restaurant and pub, spa, fitness facility, indoor lap pool, tennis court. Experience the tranquility of Port Picton with freedom from property maintenance. Condo/common fees $301.76/mth (id:47564)
RE/MAX Quinte Ltd.
101 - 12 Clara Drive
Prince Edward County, Ontario
PORT PICTON - A luxury Harbourfront Community by PORT PICTON HOMES: The TAYLOR building - Enjoy the ease of stylish condominium living! This building hosts 42 condo suites with balconies or terraces, climate controlled underground parking and storage lockers. Suite 101 (1071 sq ft) features 2 spacious bedrooms, 2 bathrooms and expansive kitchen and living room looking out to your terrace. Standard features include engineered hardwood throughout, quartz countertops, tiled showers/tubs, and more. It's a quick walk to the Claramount Club that will host a new fine dining restaurant and pub, spa, fitness facility, indoor lap pool, tennis court. Experience the tranquility of Port Picton with freedom from property maintenance. Condo/common fees $342.72/mth. (id:47564)
RE/MAX Quinte Ltd.
104 - 12 Clara Drive
Prince Edward County, Ontario
PORT PICTON - A luxury Harbourfront Community by PORT PICTON HOMES: The TAYLOR building - Enjoy the ease of stylish condominium living! This building hosts 42 condo suites with balconies or terraces, climate controlled underground parking and storage lockers. Suite 104 (990 sq ft) corner suite features 2 spacious bedrooms, 1.5 bathrooms and expansive kitchen and living/dining room looking out to your balcony. Standard features include engineered hardwood throughout, quartz countertops, tiled showers/tubs, and more. It's a quick walk to the Claramount Club that will host a new fine dining restaurant and pub, spa, fitness facility, indoor lap pool, tennis court. Experience the tranquility of Port Picton with freedom from property maintenance. Condo/common fees $316.80/mth. (id:47564)
RE/MAX Quinte Ltd.
105 - 12 Clara Drive
Prince Edward County, Ontario
PORT PICTON - A luxury Harbourfront Community by PORT PICTON HOMES: The TAYLOR building - Enjoy the ease of stylish condominium living! This building hosts 42 condo suites with balconies or terraces, climate controlled underground parking and storage lockers. Suite 105 (756 sq ft) features 1 bedroom plus den, 1.5 bathrooms (wheelchair accessible) and expansive kitchen and living room looking out to your balcony. Standard features include engineered hardwood throughout, quartz countertops, tiled showers/tubs, and more. It's a quick walk to the Claramount Club that will host a new fine dining restaurant and pub, spa, fitness facility, indoor lap pool, tennis court. Experience the tranquility of Port Picton with freedom from property maintenance. Condo/common fees $241.92/mth. (id:47564)
RE/MAX Quinte Ltd.
203 - 12 Clara Drive
Prince Edward County, Ontario
PORT PICTON - A luxury Harbourfront Community by PORT PICTON HOMES: The TAYLOR building - Enjoy the ease of stylish condominium living! This building hosts 42 condo suites with balconies or terraces, climate controlled underground parking and storage lockers. Suite 203 (991 sq ft) features two spacious bedrooms, 2 bathrooms and expansive kitchen and living room looking out to your corner balcony. Standard features include engineered hardwood throughout, quartz countertops, tiled showers/tubs, and more. It's a quick walk to the Claramount Club that will host a new fine dining restaurant and pub, spa, fitness facility, indoor lap pool, tennis court. Experience the tranquility of Port Picton with freedom from property maintenance. Condo/common fees $317.12/mth. (id:47564)
RE/MAX Quinte Ltd.
79 George Wright Boulevard
Prince Edward County, Ontario
Port Picton Homes Incentive Inventory Pricing! Located in the inviting West Meadows neighborhood, this home boasts a spacious and thoughtfully designed floor plan, perfect for both entertaining and everyday living. Step inside to discover an open concept main floor, where the living room, dining room, and kitchen seamlessly work together. The designer kitchen is a chef dream featuring sleek quartz countertops, under cabinet lighting and a walk-in pantry. Whether hosting a dinner party or enjoying a casual meal with family, this space is sure to impress. Adjacent to the main living area is a versatile main floor office, ideal for remote work or as a quiet study retreat. A convenient powder room and mud room with laundry and garage access completes the main level. Upstairs, retreat to the expansive primary bedroom suite, complete with ensuite bathroom and walk-in closet. Three additional spacious bedrooms, each with generous closet space, provide flexibility for children, guests or hobbies. Movie nights and entertainment await in the dedicated media room, where you can relax and unwind in comfort. With a two-car garage and ample driveway parking, there's plenty of room for vehicles and storage. Located close to the Millennium Trail and West Meadows parkland, easy access to schools, parks, shopping, and dining - this home combines luxury with convenience. Don't miss out on this amazing opportunity to live in a brand new Port Picton Homes' build with this great builder incentive pricing! (id:47564)
RE/MAX Quinte Ltd.
81 George Wright Boulevard
Prince Edward County, Ontario
Port Picton Homes' Inventory Incentive! Nestled in the tranquil West Meadows neighborhood, this charming new construction bungalow boasts delightful character and modern comforts. Step inside to discover a spacious open floor plan accentuated by 9 foot ceilings and abundant natural light throughout. The heart of the home is the bright and airy kitchen, featuring sleek quartz countertops and ample cabinet space. Its perfect for culinary adventures and entertaining guests alike. Adjacent to the kitchen, the living area invites you to unwind and relax. The primary bedroom offers a serene retreat with en-suite bathroom and walk-in closet. A second well-appointed bedroom and a second full bathroom provide flexibility and convenience for guests or family members. Outside, the large front porch welcomes you with its classic charm, ideal for enjoying morning coffee or evening sunsets. Step out to the rear deck, perfect for summer barbecues or simply soaking up the sun. Located in a sought-after neighborhood with easy access to local amenities and parks, this home combines the best of modern living with timeless appeal. Don't miss your chance to make this beautiful bungalow yours at this incredible incentive pricing schedule your showing today and envision the possibilities of calling this place home! (id:47564)
RE/MAX Quinte Ltd.
216 Beasley Crescent
Prince Edward County, Ontario
Welcome to West Meadows, a community connected to nature. Enjoy strolling and biking the Millennium Trail, and a convenient walk to the endless charm of Main Street shopping, restaurants, library and theatre. With a unique selection of spacious lots, you can choose from a mix of beautifully designed Detached Home and Townhomes. This MODEL HOME is the Warbler (1924 sq ft - 4 bed/2.5 bath). The welcoming porch leads through a functional foyer (with powder room) through to a stylish open-concept main floor living space. Working from home is made easy with a separate main floor office. Upstairs boasts 4 bedrooms including the master bedroom with its own ensuite and walk-in closet. Whether you're building your future with your family, or looking for a lifestyle for retirement, West Meadows is the perfect place to find County fun and recreation in every season. It's a great time to be living in Prince Edward County! (id:47564)
RE/MAX Quinte Ltd.
13 French Street
Prince Edward County, Ontario
Welcome to West Meadows - a community connected to nature. Enjoy strolling and biking the Millennium Trail and a convenient walk to the endless charm of Main Street shopping, restaurants, library and theatre. With a unique selection of spacious lots, you can choose from a mix of beautifully designed Detached Homes and Townhomes. This is the WARBLER (1924 sq ft - 4 bed/2.5 bath). The welcoming porch leads through a functional foyer (with powder room) through to a stylish open-concept main floor living space. The kitchen island with breakfast bar separates the kitchen from the great room. Upstairs boasts 4 bedrooms including the master bedroom with its own ensuite and walk-in closet. Whether you're building your future with your family, or looking for a lifestyle for retirement, West Meadows is the perfect place to find County fun and recreation in every season. It's a great time to be living in Prince Edward County! [OTHER FLOORPLANS AVAILABLE] (id:47564)
RE/MAX Quinte Ltd.
15 French Street
Prince Edward County, Ontario
Welcome to West Meadows - a community connected to nature. Enjoy strolling and biking the Millennium Trail and a convenient walk to the endless charm of Main Street shopping, restaurants, library and theatre. With a unique selection of spacious lots, you can choose from a mix of beautifully designed Detached Homes and Townhomes. This is the HERON (1785 sq ft - 3 bed/2.5 bath). Featuring a welcoming front porch, the functional foyer leads through to an open concept living area boasting a large great room and spacious kitchen. The second floor has 3 bedrooms, and a unique walk-in linen closet. Personalize your dream home from Port Picton Homes' extensive selection of options. Whether you're building your future with your family, or looking for a lifestyle for retirement, West Meadows is the perfect place to find County fun and recreation in every season. [OTHER FLOORPLANS AVAILABLE] (id:47564)
RE/MAX Quinte Ltd.
35 French Street
Prince Edward County, Ontario
Welcome to West Meadows - a community connected to nature. Enjoy strolling and biking the Millennium Trail and a convenient walk to Main Street shopping, restaurants, library and theatre. With a unique selection of spacious lots, you can choose from a mix of beautifully designed Detached Homes and Townhomes. This is the ROBIN (2197 sq ft - 3 bed/2.5 bath). An extra-wide covered front porch leads you to the foyer with conveniently located powder room. Enjoy open concept kitchen, dining & living room with vaulted ceiling. The kitchen also features a walk-in pantry and island with breakfast bar. Enjoy the convenience of the main floor master bedroom with ensuite and spacious walk-in closet. Upstairs are 2 additional bedrooms and office. Personalize your dream home from Port Picton Homes' extensive selection of options. Whether you're building your future with your family, or looking for a lifestyle for retirement, West Meadows is the perfect place to find County fun and recreation. (id:47564)
RE/MAX Quinte Ltd.
14 Cedarwood Street
Quinte West, Ontario
Welcome to 14 Cedarwood Street in Frankford! Currently under construction, this detached home includes 2 beds, 2 baths and a 1.5-car garage. The Evergreen model features an open concept design with 9' ceilings throughout main floor and vaulted ceiling in the living room. In the kitchen you'll find quality Irwin Cabinet Works cabinetry which includes a peninsula for bar stools and a pantry. In the lower level you'll find a 520 square foot rec room. Other features include a 10'x12 deck off the kitchen and a finished laundry room in lower level. Frankford has a splash pad, parks, beach, skate park, grocery store, LCBO, restaurants and is only 15 mins to Trenton & 20 mins to Belleville. Tarion Warranty. Closing TBD. Playground in subdivision. Ask about promo **EXTRAS** Taxes not yet assessed (id:47564)
Royal LePage Proalliance Realty
1 Mcfarland Drive
Prince Edward County, Ontario
Welcome to 1 McFarland Drive in the perfect location being very close to the current hospital. Also the new hospital will be starting construction this fall. This very well maintained all brick commercial building sits on over a 1/2 acre parcel of land and is currently occupied by two tenants. This 1800 sq. ft very well maintained all brick building features 2 one level office spaces. The left hand side is approximately 900 sq ft and has been updated with durable laminate floors in common areas and carpet in the offices. This office features a good sized waiting room with large windows, reception window/office, 2 pc bath, kitchenette, 3 more offices including one with a private access door. Long term lease in place. The right hand side features an updated large open concept workspace with newer laminate floors and pot lights, 2 pc bath and exterior door. In the back there is a large semi private office plus another private office space with a kitchenette. This unit is now available for a new tenant or as owner occupancy. Both tenants have separate central air, forced-air propane furnaces and hot water tanks. The outside features a large parking area for 12 vehicles and with the property being over 1/2 acre in size it allows the opportunity for future development. This is a rare property in a prime location! (id:47564)
RE/MAX Quinte Ltd.



