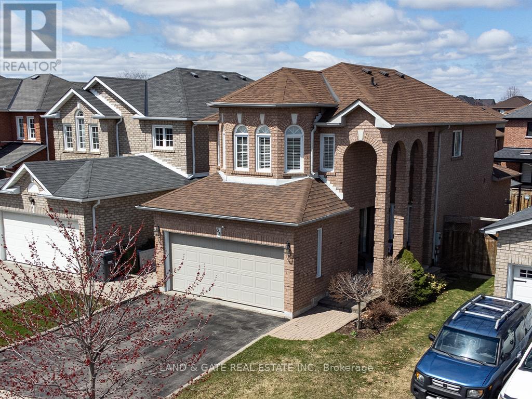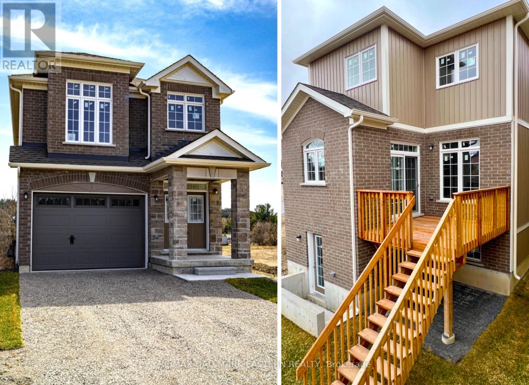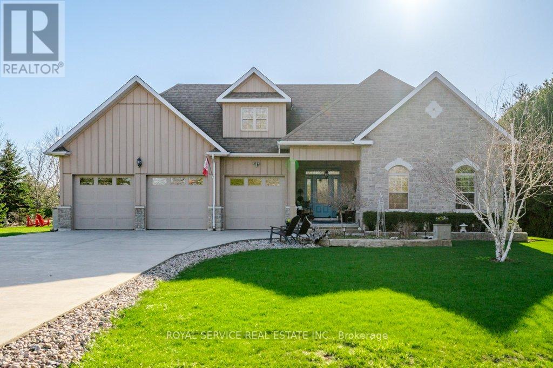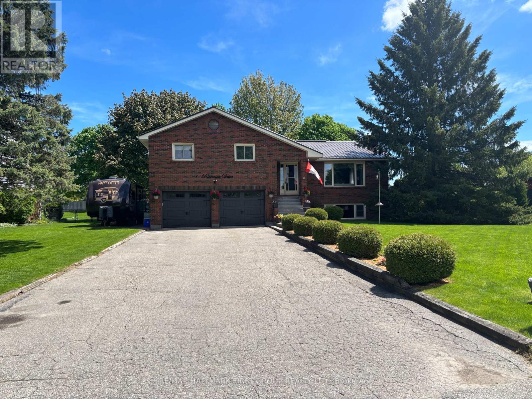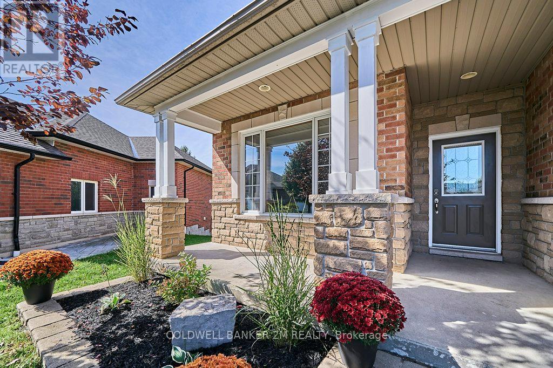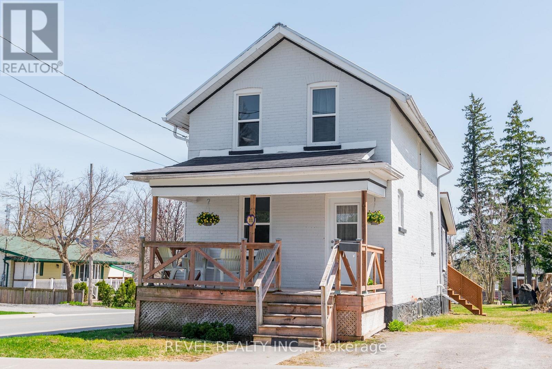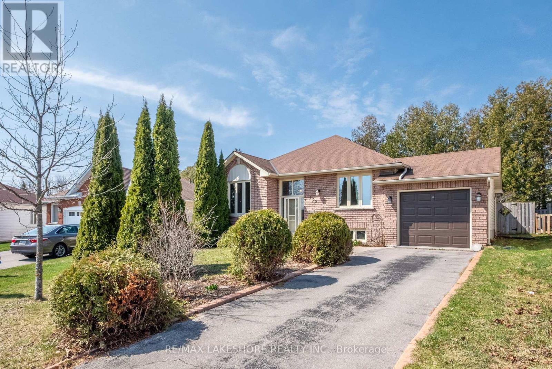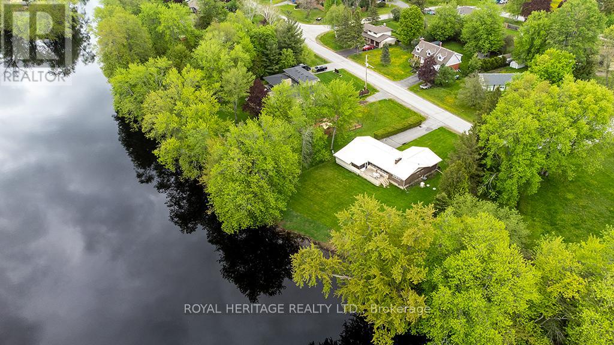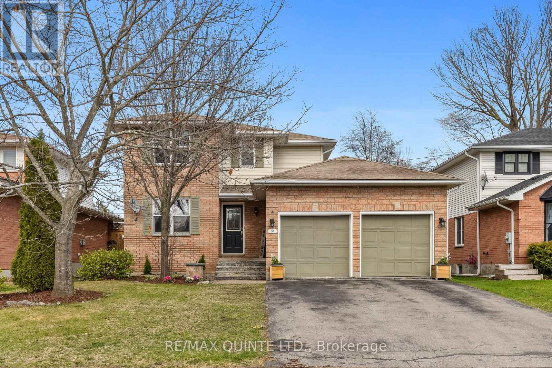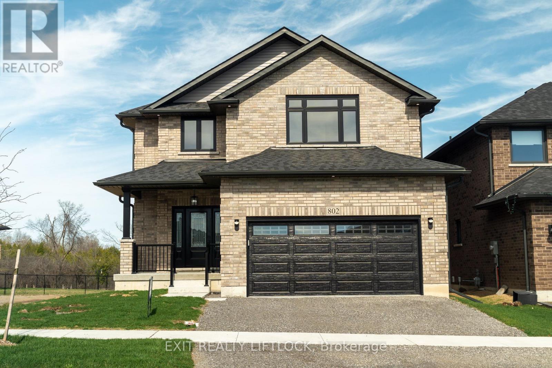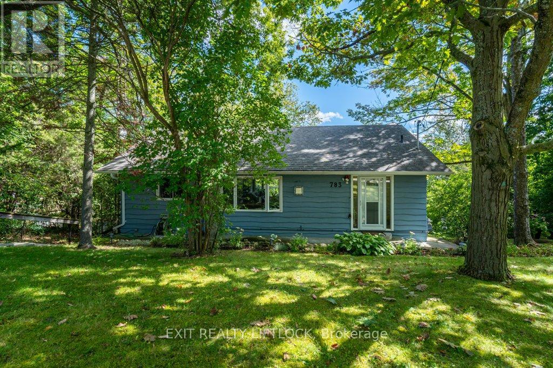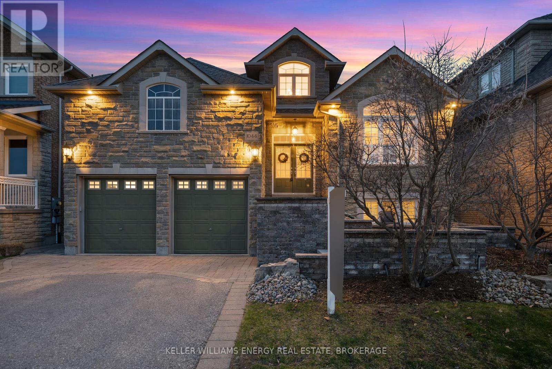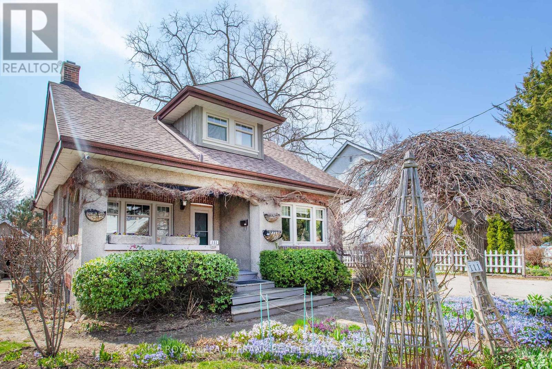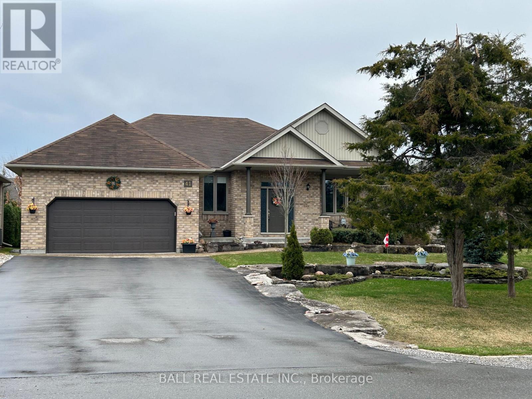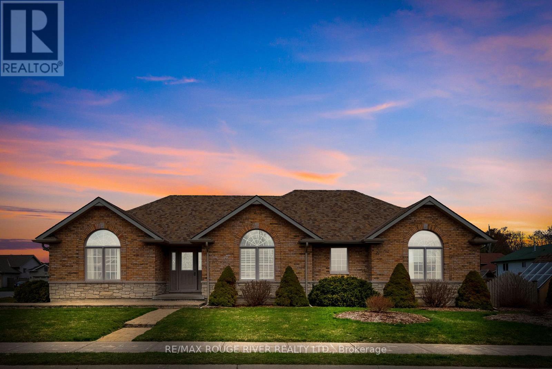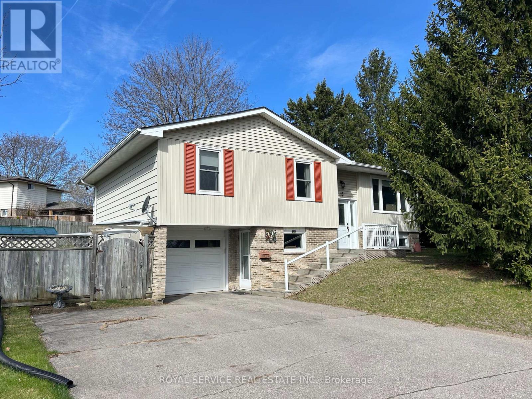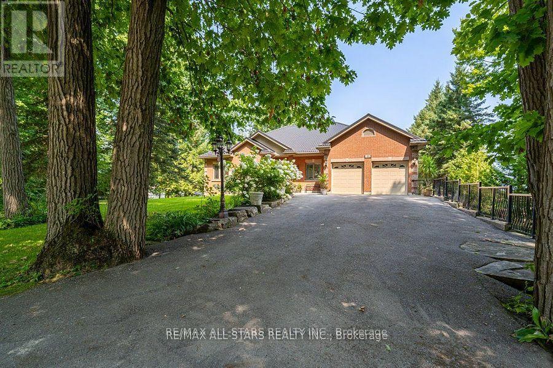 Karla Knows Quinte!
Karla Knows Quinte!63 Pavin Crescent
Caledon, Ontario
Welcome home to South Hill Community in Bolton! Picture perfect setting walking distance to both Public & Catholic School! This incredibly loved home shows pride of ownership and offers you 1793 sq ft as per MPAC for your family to grow in! Finished top to bottom, this home is move in ready! Enjoy those summer nights sitting under the gazebo with your coffee after a long day at work in your fully fenced back yard. As you walk in the home, you are greeted by a large foyer and a bright and spacious living and dining rooms with picture windows. The family sized kitchen with b/I oven, micro and 4-burner gas stove top range is filled with loads of cupboards and counter space along w/breakfast bar. Large breakfast area is designed for family dinners and a walk out to the back deck. Primary suite offers you a walk in closet along with a 4pc ensuite w/soaker tub! Finished basement is ideal for your games / media room, and graces additional storage and large utility room! Main floor laundry along with garage access this home has it ALL! (id:47564)
Land & Gate Real Estate Inc.
35 Coldbrook Drive
Cavan Monaghan, Ontario
New Home "The Berkshire" upgraded elevation B, with walk-up basement on premium lot backing on to environmentally protected green space, is ideal for multi-generational home, or accessory apartment application. This high quality built home by the Veltri Group, has 4 bedrooms, 3 baths, main floor laundry room and Den, and attached 1.5 car garage with inside entry - 1843 square feet of beautifully finished living space plus unfinished basement with rough-in for 4th bath. Features include 9 foot troweled ceilings & engineered hardwood floors on the main floor, quartz countered kitchen with walkout to back deck with stairs, natural gas fireplace in living room, and much more. Located in "Creekside in Millbrook", a small quiet family neighbourhood which will include a walkway through a treed parkland leading to Centennial Lane, for an easy walk to the magical downtown and Millbrook Valley Trail system. Open Houses in Creekside in Millbrook are Saturdays & Sundays, 1-4 pm. (id:47564)
RE/MAX Hallmark Eastern Realty
2932 Cornish Hollow Road
Hamilton Township, Ontario
Welcome to this exceptional property nestled in the serene landscape of rural Cobourg, offering a harmonious blend of luxury and functionality. This distinguished residence boasts a meticulously designed living space, featuring 3 main bedrooms plus 2 additional sleeping areas and 4 beautifully designed bathrooms.The estate stands apart with its impressive three-car garage, perfect for automobile enthusiasts or those who appreciate ample storage. Inside, the open concept layout creates a seamless flow between living spaces, bathed in natural light that cascades through strategically placed windows. The sunroom provides a tranquil retreat where one can contemplate the changing seasons while enjoying morning coffee.Culinary aficionados will delight in the gourmet kitchen equipped with an industrialized refrigerator and separate bar area ideal for both intimate gatherings and grand entertaining. For movie buffs, the media room in the basement offers a private sanctuary for cinematic experiences.The master retreat deserves special mention, with panoramic views from every window that frame the picturesque surroundings like living artwork. Each morning brings a new canvas of natural beauty to appreciate. Situated on a generous lot with thoughtfully designed outdoor spaces, this property allows for both peaceful reflection and vibrant social activities. The robust construction reflects superior craftsmanship throughout, ensuring longevity and minimal maintenance. Conveniently located near Cobourg's shopping amenities and the 401 highway, residents enjoy the perfect balance of rural tranquility and urban accessibility. This isn't just a house it's where sophisticated living finds its true expression. (id:47564)
Royal Service Real Estate Inc.
11 Riverview Drive
Scugog, Ontario
Location, Location, Location! Welcome to 11 Riverview Drive, nestled in Port Perrys sought-after Cawkers Creek a picturesque neighborhood offering the perfect blend of tranquility and convenience. This charming all-brick side-split boasts three bedrooms, two bathrooms, and three levels of finished living space, ideal for families or those seeking extra room to spread out. The inviting curb appeal is matched by a large, fully fenced backyard with mature trees, providing both privacy and space for outdoor enjoyment. A double-wide paved driveway accommodates up to six vehicles, plus RV parking beside the garage perfect for adventure seekers along with a detached 12' x 16' garage/storage shed in the backyard adding versatility for hobbyists or additional storage. Step outside to a covered back patio, where you can BBQ year-round or unwind in the hot tub while taking in the serene surroundings. Positioned to capture stunning sunrises and sunsets, this home truly embraces the beauty of its location. Inside, an entertainment-sized rec room with a gas fireplace and above-grade windows offers a bright and inviting space for gatherings, newly updated 3 pc bath with glass shower & heated floor, garage access to the house, ground level laundry and much more. Whether enjoying cozy nights in or hosting guests, this home is designed for both comfort and function. Just a short stroll from recreational facilities, restaurants, parks, Lake Scugog, the hospital, and all the vibrant amenities of Port Perry, this home offers the best of in-town living with the space and serenity of a country retreat. (id:47564)
RE/MAX Hallmark First Group Realty Ltd.
1802 Young's Point Road
Selwyn, Ontario
Welcome to this beautifully updated 4-bedroom, 2-bathroom home nestled in the heart of the Kawartha's. Freshly painted and boasting a modern, open-concept layout, this property combines style, comfort, and functionality for today's lifestyle. Step inside to discover a fully renovated kitchen with contemporary finishes and quartz countertops, perfect for entertaining or family meals. The spacious main bathroom has also been completely transformed, offering a sleek, spa-like retreat. With plenty of room for a growing family or those who work from home, the additional office space provides flexibility and convenience. Enjoy the tranquility of backing onto open farmland-no rear neighbours and peaceful country views right from your backyard. A 2-car garage adds plenty of storage and parking, while the deeded water access to beautiful Lake Katchewanooka is the cherry on top. Ideal for boating, kayaking, or summer swims just steps away. Don't miss your chance to own a stylish, move-in-ready home in one of the area's most desirable communities! (id:47564)
Exit Realty Liftlock
106 Victoria Street
Alnwick/haldimand, Ontario
Welcome to 106 Victoria St where you will find the perfect balance between modern living and rustic bliss with this bright farm home inspired build! Offering up a breathtaking backdrop in addition to the brilliant sights and sounds of nature. Well set on its 1.71 acre lot, this slab on grade home with radiant in floor heating, heat pump, propane woodstove and ICF construction, make this 3 Bedroom, 2 Bathroom home extremely efficient. Highlighting this lovely home is the grand kitchen space with thick stone counters, abundance of cabinetry, high-end appliances, and open concept layout overlooking the remainder of the main floor that is flooded with natural light as well as scenic views provided by the many windows. The large side entrance/foyer space and brilliantly positioned French Door walkout from the living room to the covered front porch offer views of the surrounding rolling hills and complement this level well. Walk upstairs to the second level where you are welcomed by an abundance of natural light, 3 possible bedrooms and a comforting 4-piece bath. Not to be forgotten about, is the detached 2 car garage with loft space offering up a wide range of possibilities and opportunities. Located just north of the quaint village of Grafton and a short drive to the lovely and charming town of Cobourg, this home is perfectly positioned to enjoy Northumberland County and everything it has to offer! ............ **HYDRO AVG $143.02 AND PROPANE $33.51 PER MONTH** (id:47564)
Exp Realty
12 North Bayou Road
Kawartha Lakes, Ontario
Looking to enjoy a slower-paced life in a quiet waterfront community? This charming home on a quiet cul-de-sac, enjoyed by the current owner for 35 years, boasts 100 feet of peaceful canal waterfront with direct access to Sturgeon Lake. Open concept floor plan with cathedral ceilings offers a bright open kitchen with breakfast bar, living/dining space with cozy propane fireplace, hardwood flooring and walk-out to a large (8'x20') screened in 2-season sunroom. Two good-sized bedrooms plus a den/office space that could be converted to a 3rd bedroom. The layout and square footage would allow for adaptation to suit your family's needs. Enjoy time outside on the the deck, sizeable yard, or on the dock enjoying the gentle flow of the water. Those that love boating and fishing have quick access to Sturgeon Lake but get to enjoy a far less windy, much quieter lifestyle near the end of the canal where a boat lift isn't needed. The detached 2-car garage offers ample space for parking and storage. Recent updates: Stove, Washer, Dryer - 2023. Roof 2017. Over 1/3 of an acre (100'x150') just minutes from Bobcaygeon and Fenelon Falls, and Sturgeon Point Golf Club with snowmobile trails nearby. Whether you are looking for a weekend getaway or year-round life on the water this is property has so much to offer! (id:47564)
Tfg Realty Ltd.
16 Burgundy Court
Whitby, Ontario
Open House Saturday and Sunday 1:00 - 3:00 PM -Discover This One Of A Kind Custom Built Bungaloft Situated on a Lot and a Half on a Quiet Cul-de-Sac In Sought After North Whitby. This Executive Home Sits On A Premium Pie Shaped Lot Offering The Perfect Blend Of Comfort, Style And Space. The Main Living Area Features 9 Foot Ceilings And An Open Concept Design. The Spacious Dining Room, Great Room And Huge Custom Kitchen Complete With a Breakfast Bar, Quartz Counter Tops and Coffee Station Are Ideal For Hosting And Everyday Living. Step Outside To Your Private Backyard Oasis, Featuring An Inground Pool Surrounded By Expansive Decking - Prefect For Summer Entertaining. There's Still Plenty Of Green Space For Outdoor Games and Sports. The Basement In-law Suite Features Three Generously Sized Bedrooms And A Separate Entrance Through The Garage, Making It Ideal For Multi-Generational Living The 400 Square Foot Bungaloft Is Perfect For A Bedroom, Art Studio or Just An Extra Playroom For The Kids. The Double Car Garage Features A Walk-Up From The Basement, A Workshop Area & Tons Of Space! This Executive Home Combines Practicality With Elegance In A Truly Desirable Location. Close To Highways, Shopping, Schools, Bus Routes And Churches. (id:47564)
Coldwell Banker 2m Realty
Coldwell Banker - R.m.r. Real Estate
11 Vimy Road
Kawartha Lakes, Ontario
Solid 3-Bedroom Brick Home on a Corner Lot. Welcome to this 3-bedroom, 1-bath, 2-storey brick home, ideally situated on a spacious corner lot in a quiet, family-friendly neighbourhood. Step onto the welcoming front porch perfect for relaxing and unwinding after a long day, or enjoy sunny afternoons and BBQ on the backyard deck off of a 3-season sunroom. Inside, you'll find a functional layout ideal for first-time buyers or savvy investors. This home is within walking distance to downtown shops, restaurants, the recreation complex, and the local college, making it a prime location for convenience and lifestyle. Whether you're looking to get into the market or expand your investment portfolio, this property is waiting for your personal touch, ideas and is full of potential! (id:47564)
Revel Realty Inc.
739 Greer Crescent
Cobourg, Ontario
Located in the desirable west end of Cobourg, this 3 bedroom, raised bungalow is great for couples seeking a quiet lifestyle within easy access to shopping plus the pie-shaped lot has a gate to the Rogers Road extension walk way for getting your steps in. The home offers a bright eat-in kitchen with doors out to the large deck at the back, perfect for outdoor activities like BBQing or just unwinding in peace. The main floor has a combined dining area and spacious living room with hardwood floors, making it suitable for family gatherings. Recent updates include fresh paint and carpets replaced in the bedrooms and lower level.The lower level offers a cozy rec room, and an additional 2 piece bathroom, providing extra space for a growing family or welcoming visitors. A quick closing is possible to make this property your own, in an area where houses show a pride of ownership. (id:47564)
RE/MAX Lakeshore Realty Inc.
80 Greenfield Park
Belleville, Ontario
This beautiful all brick bungalow is located just minutes from Belleville in sought after Greenfield Park on the scenic Moira River. This home is next to a neighbourhood park. On the other side is a lot that cannot be built on. Double driveway, double car garage with inside entry, & a steel roof. There is a spacious foyer with a coat closet. Open concept L-shaped living area with gas fireplace. Kitchen features oak dropped cabinets with raised panels & double sink; ceramic floors in foyer, kitchen & dining room with patio doors that lead to a sunroom & a large deck. Large master bedroom with 2-piece ensuite. The family bath has a walk-in shower, moulded sink, & tile. The master boasts 2 double closets & a large window; 2nd bedroom has 2 large double closets; 3rd bedroom has a double closet; 2 hall closets. The huge lower level has a very comfortable rec room with a gas FP. There is an oversize 4-piece bath off this room. Beyond this lies the ample billiards room. There is a large laundry room; forced air furnace was replaced 9 yrs ago; hot water tank is 8 yrs old; generator 11 yrs old. Screened & glassed porch & large deck. All newer windows feature 2 sets of blinds. Inground irrigation sprinklers, CVAC, 2 sump pumps, filtration system, well pump, water filter uses bag salt/month, sub panel for utility room. Laundry room has a double closet under stairs. 3 panels, 1 in electrical room, alarm system, septic pumped 2 yrs ago, raised beds & caps. A/C new July 2014, workshop behind garage. Nestled in a quiet neighborhood with a rural feel. Just minutes from schools, parks, & golf courses, this home combines privacy, space & convenience. Excellent fishing for bass, pike, pickerel, muskie & more. The river is navigable for small boats, canoes & kayaks. Enjoy stunning waterfront views & the best of country living while staying close to all essential amenities. This a little-known paradise, away from the noise & hustle of the city! (id:47564)
Royal Heritage Realty Ltd.
284 Strachan Street
Port Hope, Ontario
Offers Graciously Welcomed Anytime and Priced to Sell! Beautifully designed bungalow with wonderfully finished lower lever, located on a limited oversized lot in one of the most sought-after neighborhoods in all of Northumberland. This very desirable home is well finished and comes complete with updates, upgrades and improvements throughout. 284 Strachan offers main floor living at its finest with 3 total bedrooms and 3 full bathrooms. The oversized covered front porch provides the perfect back drop to soak in the surroundings with stunning views of Lake Ontario in the distance. The main floor boasts 2 big bedrooms with a primary suite offering a generously sized walk-in closet and is highlighted by a 4-piece ensuite with custom double sink vanity. Showcasing the impressive main floor is the bright open concept kitchen, living and dining spaces. Featuring impressive cathedral ceilings, sparkling designer porcelain tile, upgraded cabinetry, newly remodeled quartz counter island and patio walkout to private back yard space with fencing and decking. The newly finished lower level (Not to be Forgotten) presents a large bedroom, 4-piece bath as well as a well-appointed living/family space. Larger lot and backyard space provides opportunity for sunroom expansion or additional parking space. Walking Distance to Port Hope Golf Club, Lake Ontario, Parks, Trails, Schools, Amazing Sushi and Schnitzel and so much more!!. Just minutes from the 401, very storied downtown, beaches and many other amazing amenities this beautiful town has to offer! **Brand New Air Conditioner Repositioned Along Side of House and Installed - May 2025 ** (id:47564)
Exp Realty
34 Forchuk Crescent
Quinte West, Ontario
Location location location!! 34 Forchuk is situated in one of Trentons best neighbourhoods. This beautiful 4 bdrm 4 bath home is ideal for your growing family. Just Minutes To The 401, CFB Trenton and all the city amenities. The Main Level offers hardwood flooring, spacious living and dining areas and a gorgeously updated kitchen, 2pc bath and laundry. The 2nd Level Boasts 3 Large Bedrooms, 4pc main bath and the primary Bedroom with A 3 Piece Ensuite And Walk-In Closet. The Lower Level Is Complete With A 4th Bedroom, Inviting Recreation Room, 2 Piece Bath, Laundry/Storage, And A Hobby Room-Which Could Easily Be Converted To A 5th Bedroom. Outside, Enjoy A Family Bbq (With Gas Hook Up) On Your Interlock Patio, Or A Quiet Soak In The Hot Tub. The Entire Yard Is Beautifully Maintained. A What More Could You Ask For!s (id:47564)
RE/MAX Quinte Ltd.
802 Steinberg Court
Peterborough North, Ontario
Welcome to 802 Steinberg Court in the sought after Trails of Lily Lake community. This stunning home, quality-built by Peterborough Homes, offers the perfect blend of elegance, space, and natural beauty, backing onto serene conservation land for ultimate privacy. With over 3,700 square feet of finished living space, this exceptional home features five spacious bedrooms and four and a half bathrooms, including two primary suites-ideal for multi-generational living or accommodating guests in comfort. The great room is warm and inviting, centered around a beautiful gas fireplace, while a second fireplace in the expansive lower-level recreation room adds even more charm and coziness. The kitchen is a true showpiece, designed for both function and style, with an oversized island, sleek quartz countertops, and a stylish backsplash. From here, you can take in the breathtaking views of the conservation area, creating a peaceful retreat right in your own backyard. Situated just steps from the Trans Canada walking trails, this home is perfect for those who love the outdoors while still enjoying the convenience of a prime location. Thoughtfully designed with many upgrades and premium finishes throughout, this is a home that must be seen to be truly appreciated. The lower level of the home is finished and has large recreation room plus 5th bedrooms, 3-pc bath and a large storage and Utility room (6.33m x 4.04m). See floor plans in the document file. I know you won't be disappointed! (id:47564)
Exit Realty Liftlock
783 Fife's Bay Marina Lane
Selwyn, Ontario
FOUR SEASON COTTAGE/YEAR ROUND HOME. Chemong Lake Waterfront! Discover peaceful waterfront living in this charming 2+1 bedroom, 2-bathroom bungalow, nestled on 110 feet of Chemong Lake shoreline. Perfectly blending privacy with convenience, this home is ideal for year-round living, offering easy access to local amenities and just a short drive to the city. The main level welcomes you with an inviting open-concept layout, bathed in natural light that accentuates the stunning water views from multiple vantage points. Downstairs, a walkout basement awaits, featuring a second kitchen, making it perfect for accommodating guests or as a private in-law suite. The entire home enjoys two heat sources electric baseboard heat and natural gas replica wood stoves comfort is assured throughout the seasons, ensuring warmth and coziness during chilly winter nights. Outside, step onto the extended deck where mornings are best spent savoring a freshly brewed coffee amidst the tranquil and private natural setting, complete with captivating wildlife sightings. Don't miss this rare opportunity to own a private lakeside sanctuary that offers both seclusion and accessibility a place where every season brings its own unique charm and relaxation. (id:47564)
Exit Realty Liftlock
1044 Swiss Heights
Oshawa, Ontario
Breathtaking Bungaloft in Maxwell Village, A True Work of Art! Experience elevated living in this magnificent bungaloft, meticulously designed for elegance, comfort, and practicality. Offering more than 4,000 sq ft of beautifully finished space, this residence exudes sophistication with premium upgrades and enduring style throughout.From the sophisticated stone approach to the impressive front entryway, every inch of this home is built to impress! Step into the soaring foyer and feel instantly welcomed by the tasteful, refined ambiance that defines the interior. On the main floor you'll find an office with oversized windows overlooking the Swiss Height Park, paired with access to a two-piece washroom. The formal dining room transitions seamlessly into a chef-inspired kitchen, which opens into a bright breakfast area and a spectacular great room with striking 19' vaulted ceilings! The main-level primary suite serves as a serene sanctuary, enhanced with luxurious finishes and carefully considered details. Upstairs, the loft features two generously sized bedrooms, each complete with a private ensuite and walk-in closet. A distinctive floating archway separates the two rooms, adding a unique architectural element.The spacious garage provides ample room for storage and includes two interior access points, one to the main level and the other to the fully finished basement. Downstairs, the lower level continues to impress with an additional bedroom, a full four-piece bath, a sprawling recreation space, a second office with built-in shelving, a cold room, abundant storage, and a dedicated theatre room perfect for Movie Nights In! Step outside into a private, low-maintenance backyard boasting artificial grass, a peaceful water feature, a garden shed, perfect for relaxing or entertaining. The professionally landscaped front yard is equipped with an in-ground sprinkler system for effortless maintenance. Amazing opportunity, don't miss out on this one! (id:47564)
Keller Williams Energy Real Estate
111 Trent Street W
Whitby, Ontario
Uniquely, Charming Home in the Heart of Downtown Whitby Backing Onto Rotary Park. Welcome to this beautifully maintained property situated on a premium lot in desirable downtown Whitby. Backing directly onto Rotary Park, this home offers an unbeatable blend of nature and convenience. The front and back yards are professionally landscaped, creating a serene outdoor oasis perfect for relaxing or entertaining. Inside, you'll find a sun-filled solarium-style kitchen with a walkout to the backyard ideal for morning coffee or summer BBQs. A cozy, separate living space off to the side of the home provides flexibility for a family room, home office, or formal sitting area. Upstairs, the home features two spacious bedrooms, along with a unique den area that adds character and potential for a reading nook, playroom, or workspace. Don't miss this rare opportunity to own a home in one of Whitby's most sought-after neighborhoods, just steps to shops, transit, schools, and green space. (id:47564)
Royal LePage Frank Real Estate
4 Prinyers Drive
Prince Edward County, Ontario
Welcome to this meticulously built custom brick and stone home on the shores of Adolphus Reach in beautiful Prince Edward County. Superior finishes, immense attention to detail and impressive craftsmanship are evident as you explore this home. The cathedral ceilings and sweeping water views set the stage for this stunning property. The thoughtful floor plan provides a large home office to meet any remote working needs while the laundry room and pantry are contained at the garage entry to ensure a clutter free and organized home. As you venture further in you are welcomed with a large custom kitchen by Laurier Cabinetry paired with gleaming quartz counters and tiled backsplash. Entertaining and gatherings are enjoyed around the spacious island and the chef in the family will appreciated the quality and precision of the Bosch Stainless Steel appliances. Access to the long outdoor bbq and lounging deck nurtures morning coffee or an evening night cap while taking in the peaceful water views. The main floor has two bedrooms and two full bathrooms. The owners suite enjoys a large walk in closet with built ins and a spacious bathroom with quality plumbing fixtures and a hydra-air spa bath. The recently finished walk-out basement adds incredible flexibility and purpose to the home, including two additional bedrooms and one full bathroom. The expansive open area is perfect for creating a theatre room, games area or home gym, providing versatile options to suit your lifestyle. Imagine evenings spent gathered around the campfire and endless hours of swimming and watersports from your own waterfront property. You can also take advantage of the residents beach with boat launch providing access to the Bay Of Quinte and Lake Ontario. Experience the perfect blend of comfort and elegance in this lakefront gem. This home is a rare find, offering both tranquility and luxury in one beautiful package - Fall in Love and you too can call the County Home. (id:47564)
Keller Williams Energy Real Estate
148 County Road 28
Prince Edward County, Ontario
Welcome to 148 County Road 28 charming and spacious two-storey home located in Prince Edward County. Set on a large lot overlooking peaceful farmland, just 5 minutes from the Bay Bridge and Belleville, this 4-bedroom, 1.5-bathroom home offers the perfect blend of rural tranquility and everyday convenience. The main floor features a bright, open-concept living space with a cozy wood-burning fireplace, an inviting kitchen with ample prep and storage space, and a centrally located dining area ideal for family meals and entertaining. The main level includes a large bedroom, dedicated office or playroom, a laundry room and a 2-piece powder room for added functionality. Upstairs, you'll find three well-sized bedrooms and a full 4-piece bathroom, all offering abundant natural light. Outside, enjoy a show-stopping backyard with plenty of space to garden, play, or entertain. A detached 20x30 workshop and garden shed provide excellent storage and work space. With a long driveway and ample parking, this home is well-suited for hosting and accommodating guests. Conveniently located near schools, parks, wineries, and all the charm of Prince Edward County, 148 County Road 28 offers a rare opportunity to enjoy space, privacy, and comfort without sacrificing accessibility. (id:47564)
Exp Realty
41 South Harbour Drive
Kawartha Lakes, Ontario
Welcome to the waterfront community of Port 32 in the beautiful town of Bobcaygeon, located in the heart of the Kawarthas, on the Trent-Severn Waterway! Offering an immaculate raised brick bungalow with an attached oversized double car garage. The garage features a walkout/ up from each level. This stunning, 10 year-old home offers on the main floor an open concept kitchen/ dining/ great room with a 14 foot cathedral ceiling, and a fireplace, and is perfect for entertaining. The main floor also has a walk out to the raised, covered deck, a large primary bedroom with walk in closet and 5 piece ensuite, as well as a living room, a second bedroom a second 4 piece bathroom and main floor laundry. The stunning lower level features a beautiful family room with a wet bar and wood fireplace, 3 large bedrooms, two of which have fireplaces, a gym, 3 piece bathroom, workshop, storage room and utility room. This house is R2000 built and very energy efficient. Outside the grounds are amazingly landscaped with armour stone, beautiful pond with waterfalls, plenty of trees, in ground water sprinkler system with a drilled well, a garden shed and BBQ pavilion. Enjoy the Shore Spa Club Membership that includes access to the in-ground swimming pool, tennis courts, clubhouse, exercise room, games room, library and social activities. Walking distance to all amenities such as shopping restaurants, entertainment and the Forbert Memorial (Indoor) Pool and Riverside Park. (id:47564)
Ball Real Estate Inc.
2 Beacon Drive
Brighton, Ontario
Experience the ultimate in comfortable living with this stunning custom brick bungalow, perfectly situated on a spacious corner lot in the charming town of Brighton. This exquisite home features three inviting bedrooms on the main floor, complemented by an additional bedroom downstairs, making it ideal for guests or family. The luxurious oversized master suite includes a generous walk-in closet and a beautifully designed three-piece ensuite with a walk-in shower.Step inside to discover elegant dark hardwood flooring that flows through the living room, kitchen, dining area, and main floor bedrooms. The cozy gas fireplace adds warmth and character, while the large finished recreation room downstairs provides ample space for entertainment and relaxation. A sizable utility room and abundant storage further enhance this home's appeal.Vaulted ceilings adorned with pot lights create a bright, welcoming atmosphere in the main living room. With roughed-in central vacuum and a double garage, convenience is at your fingertips. Outside, the fenced-in backyard is perfect for gatherings, featuring a large deck and charming garden house.Located near all essential amenities, this property offers easy access to beautiful Lake Ontario, Presqu'ile Park, reputable elementary and high schools, Barcovan Golf Club, and public boat launches.Recent impressive upgrades include a sleek quartz countertop, sink, and faucet in the kitchen, as well as similar enhancements in the main bathroom. Don't miss the opportunity to make this remarkable home your own! (id:47564)
RE/MAX Rouge River Realty Ltd.
15 Payne Crescent
Port Hope, Ontario
Very Nice, Well Maintained 3 Bedroom Raised Bungalow In Popular Port Hope Neighbourhood. Features Include Large Eat In Kitchen With Lots Of Cabinets, Hardwood Floor And Walkout To Deck. Nice Bright Living Room, Seperate Dining Area and Updated 3 Pc. Bathroom. Basement Has Finished Recreation Room, Lots of Storage and Walkouts to Garage and Driveway. Main Level is Approx. 1000 S.F. - All Measurements Are Approximate. (id:47564)
Royal Service Real Estate Inc.
19 Rosewood Drive
Quinte West, Ontario
Charming bungalow in the Heart of Frankford! Welcome to 19 Rosewood Drive. This well-maintained brick and vinyl-sided bungalow located in a sought-after, family-friendly neighbourhood in the quaint community of Frankford offers comfortable main floor living with a thoughtful layout, perfect for families. The main floor features three bedrooms, a spacious living room, and a bright dining area with large windows that fill the space with natural light. The kitchen includes patio doors leading to a rear deck - ideal for relaxing or entertaining-overlooking a well-sized backyard. The primary bedroom is a peaceful retreat, complete with its own private en-suite bathroom and ample closet space. Two additional bedrooms and a full 4-piece main bathroom provide plenty of room for family or guests. Main floor laundry with direct access to the attached double garage adds everyday convenience. The walk-out lower level offers excellent additional living space, featuring a large rec room, games area, fourth bedroom, 3-piece bathroom, a den, and a generous storage space in the utility room. Patio doors lead out to a lower patio, expanding your outdoor living options. Located in a quiet, welcoming neighbourhood, this home is perfect for those looking to enjoy the charm of small-town living with the space and flexibility to suit those looking to retire for those with a growing family. Be sure not to miss this wonderful opportunity to make this warm and inviting home your own. (id:47564)
Royal LePage Proalliance Realty
182 Charlore Park Drive
Kawartha Lakes, Ontario
A Nature Lovers Paradise! This 4-season waterfront home or cottage offers 100' of waterfront on Pigeon Lake that leads to all the Trent System has to offer. Step inside to discover a bright interior with 10' high ceilings, large principal rooms, 4 bedrooms, 2 bathrooms, main floor laundry, dining room, kitchen and living room that leads to your upper deck facing the lake. The walkout basement includes 9' ceilings with a massive entertaining space, wet bar, wood stove, 2 bedrooms and bathroom, that could be easily converted to an in-law suite if desired. This space is ideal and versatile for hosting and entertaining family and friends. The property boasts modern conveniences including a life time metal roof, standby generator, two-car garage with bonus shop below, 2 paved drives for up to 15 car parking including RV parking if needed. A newer metal gazebo sitting on stamped concrete near the dock makes it easy to enjoy all activities Pigeon Lake has to offer. (id:47564)
RE/MAX All-Stars Realty Inc.


