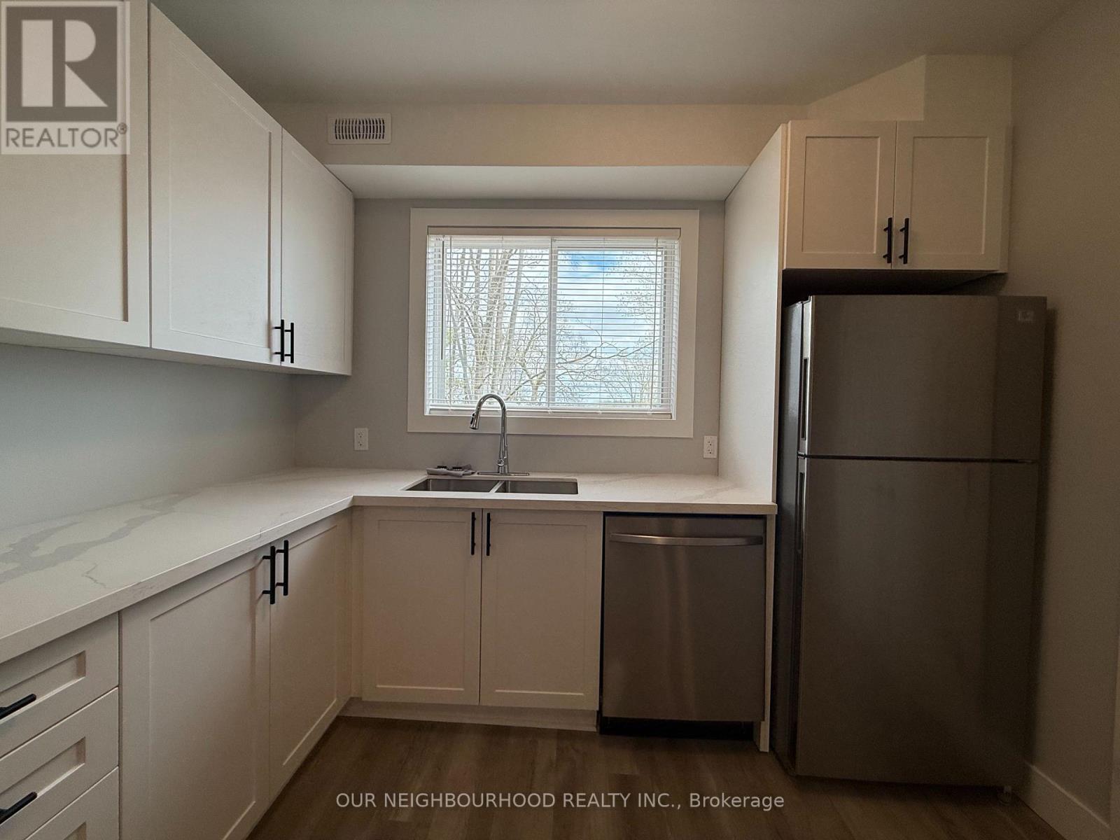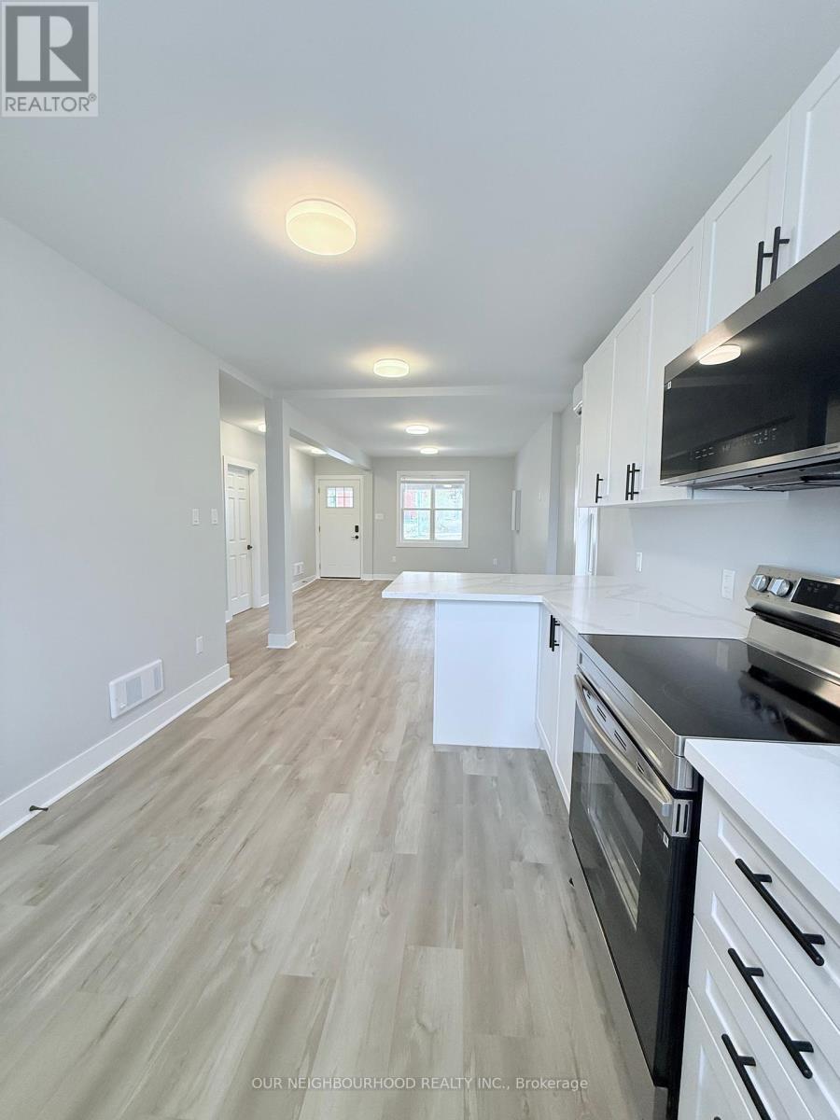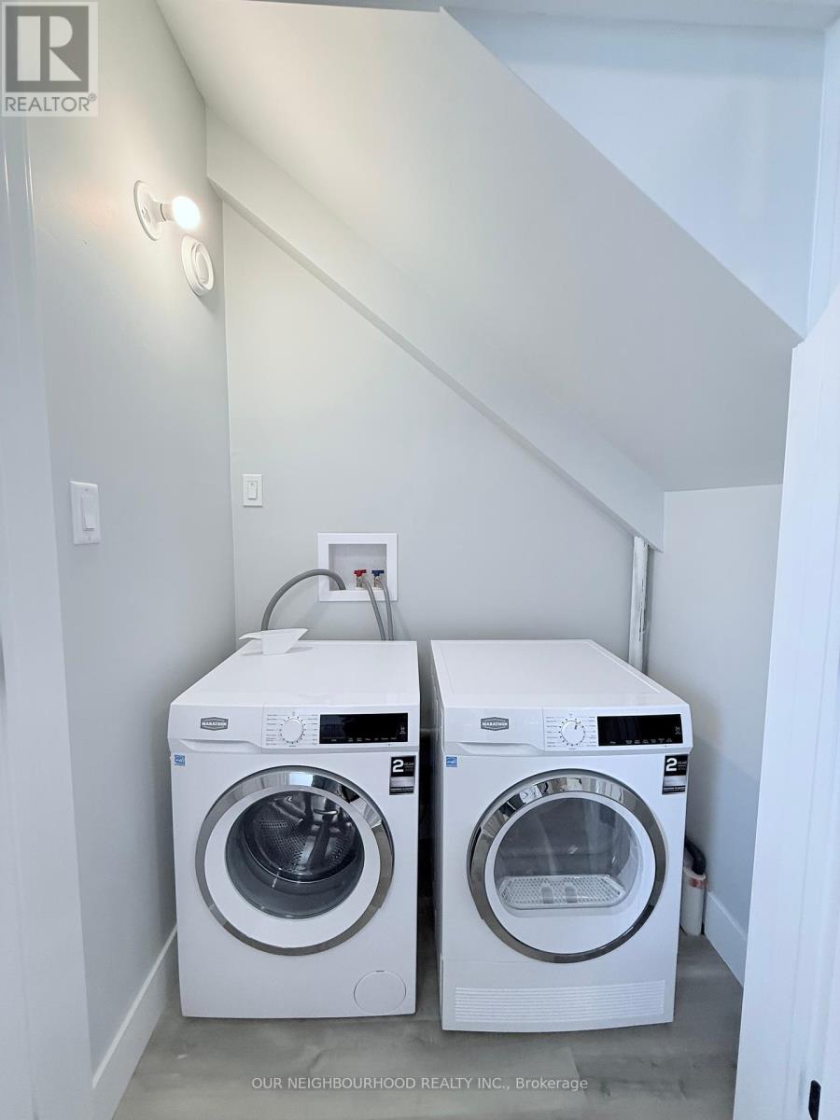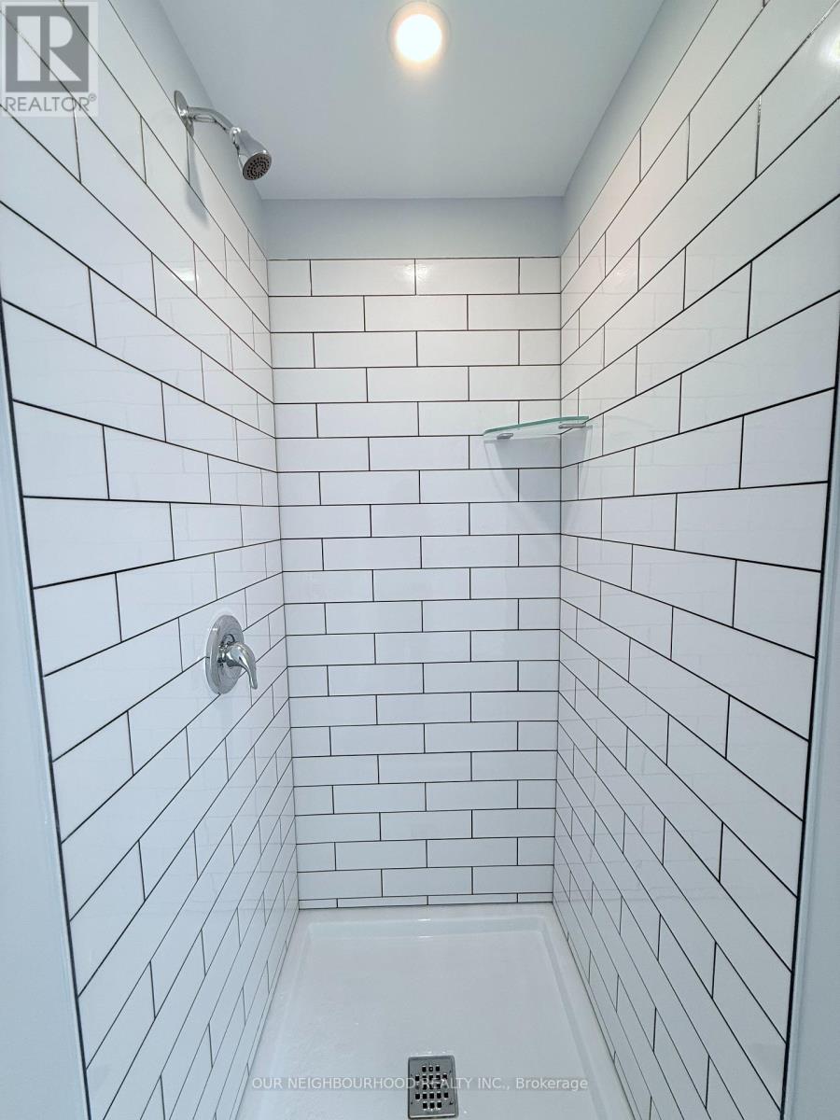 Karla Knows Quinte!
Karla Knows Quinte!Upper/1 - 648 Bethune Street Peterborough Central, Ontario K9H 4A3
$2,800 Monthly
648 Bethune St. (Upper Unit) Beautifully Renovated 4-Bedroom, 2-Bathroom Home in Prime Peterborough Location. This fully updated 4-bedroom, 2-bathroom upper-level unit offers the feel of a single-family home with all the benefits of modern living. With bright, stylish finishes and a functional two-storey layout, this home is ideal for working professionals, a small family, or mature tenants looking for comfort and space.Inside, you'll find a designer kitchen with stainless steel appliances, sleek countertops, and modern cabinetry. The open yet defined layout features two fully renovated bathrooms, contemporary flooring throughout, custom lighting, and tall new windows that fill each room with natural light. All four bedrooms are generously sized, and the home includes in-unit laundry, ample closet space, and a highly efficient mini-split AC and heating system.Located in Peterborough's desirable north end near Parkhill and Chemong, this quiet residential pocket offers easy access to shopping, schools, parks, and commuter routes while being far enough from downtown to enjoy peace and privacy. One dedicated parking space is included, with additional street parking available out front. (id:47564)
Property Details
| MLS® Number | X12158207 |
| Property Type | Multi-family |
| Community Name | 3 North |
| Features | Carpet Free, In Suite Laundry |
| Parking Space Total | 1 |
| Structure | Porch |
Building
| Bathroom Total | 2 |
| Bedrooms Above Ground | 4 |
| Bedrooms Total | 4 |
| Age | 51 To 99 Years |
| Amenities | Separate Heating Controls, Separate Electricity Meters |
| Basement Features | Apartment In Basement |
| Basement Type | N/a |
| Exterior Finish | Brick |
| Fire Protection | Smoke Detectors |
| Foundation Type | Concrete |
| Heating Fuel | Electric |
| Heating Type | Heat Pump |
| Stories Total | 2 |
| Size Interior | 700 - 1,100 Ft2 |
| Type | Duplex |
| Utility Water | Municipal Water |
Parking
| No Garage |
Land
| Acreage | No |
| Sewer | Sanitary Sewer |
Rooms
| Level | Type | Length | Width | Dimensions |
|---|---|---|---|---|
| Second Level | Living Room | Measurements not available | ||
| Second Level | Bathroom | Measurements not available | ||
| Second Level | Bedroom 3 | Measurements not available | ||
| Second Level | Bedroom 4 | Measurements not available | ||
| Main Level | Living Room | Measurements not available | ||
| Main Level | Kitchen | Measurements not available | ||
| Main Level | Laundry Room | Measurements not available | ||
| Main Level | Bedroom | Measurements not available | ||
| Main Level | Bathroom | Measurements not available | ||
| Main Level | Bedroom 2 | Measurements not available |
Utilities
| Cable | Available |
| Sewer | Installed |
Salesperson
(905) 723-5353

286 King Street W Unit 101
Oshawa, Ontario L1J 2J9
(905) 723-5353
(905) 723-5357

Salesperson
(647) 981-1468

550 Bayview Ave Unit 401
Toronto, Ontario M4W 3X8
(416) 639-7575
www.onri.ca/
Contact Us
Contact us for more information
































