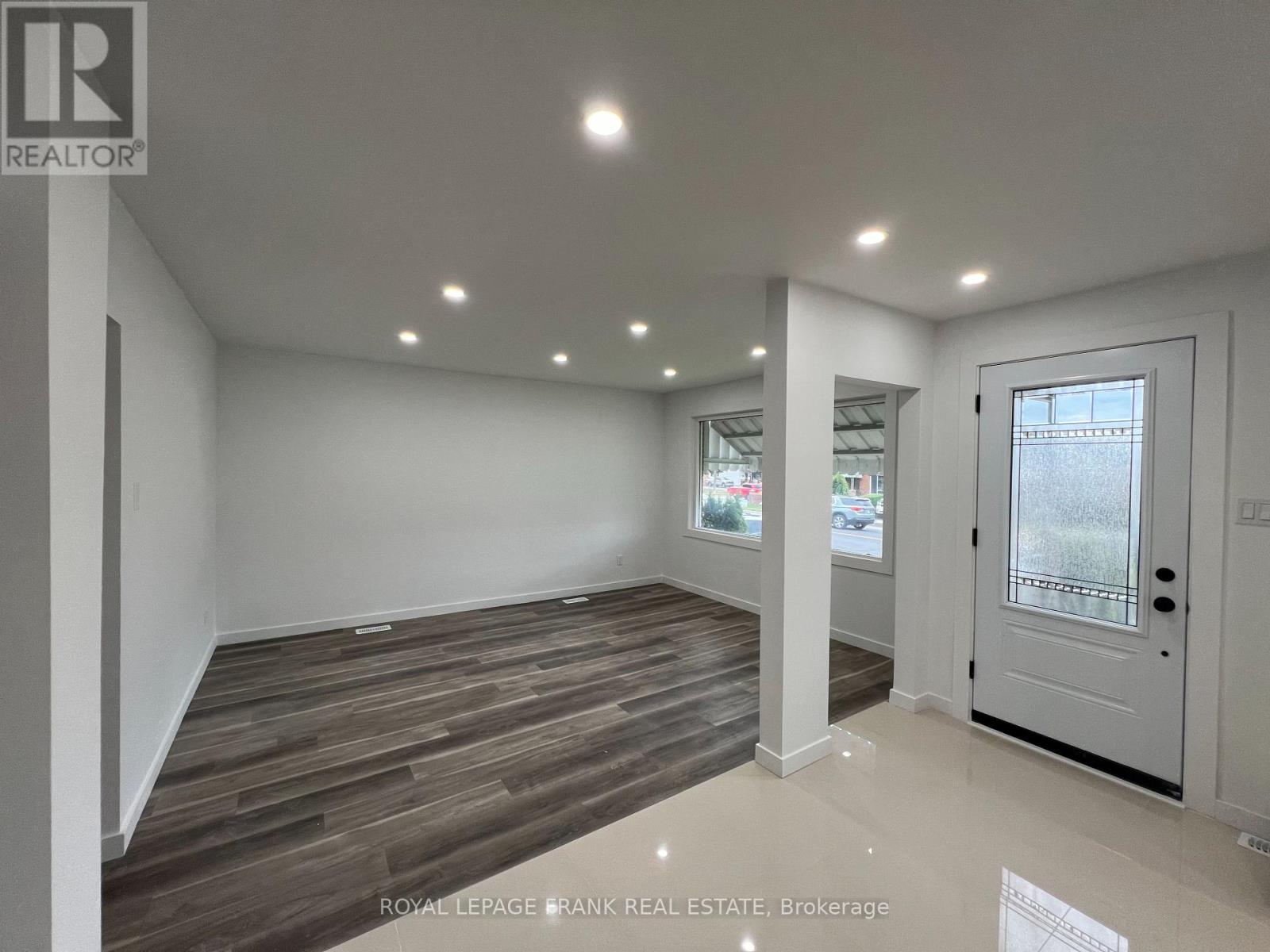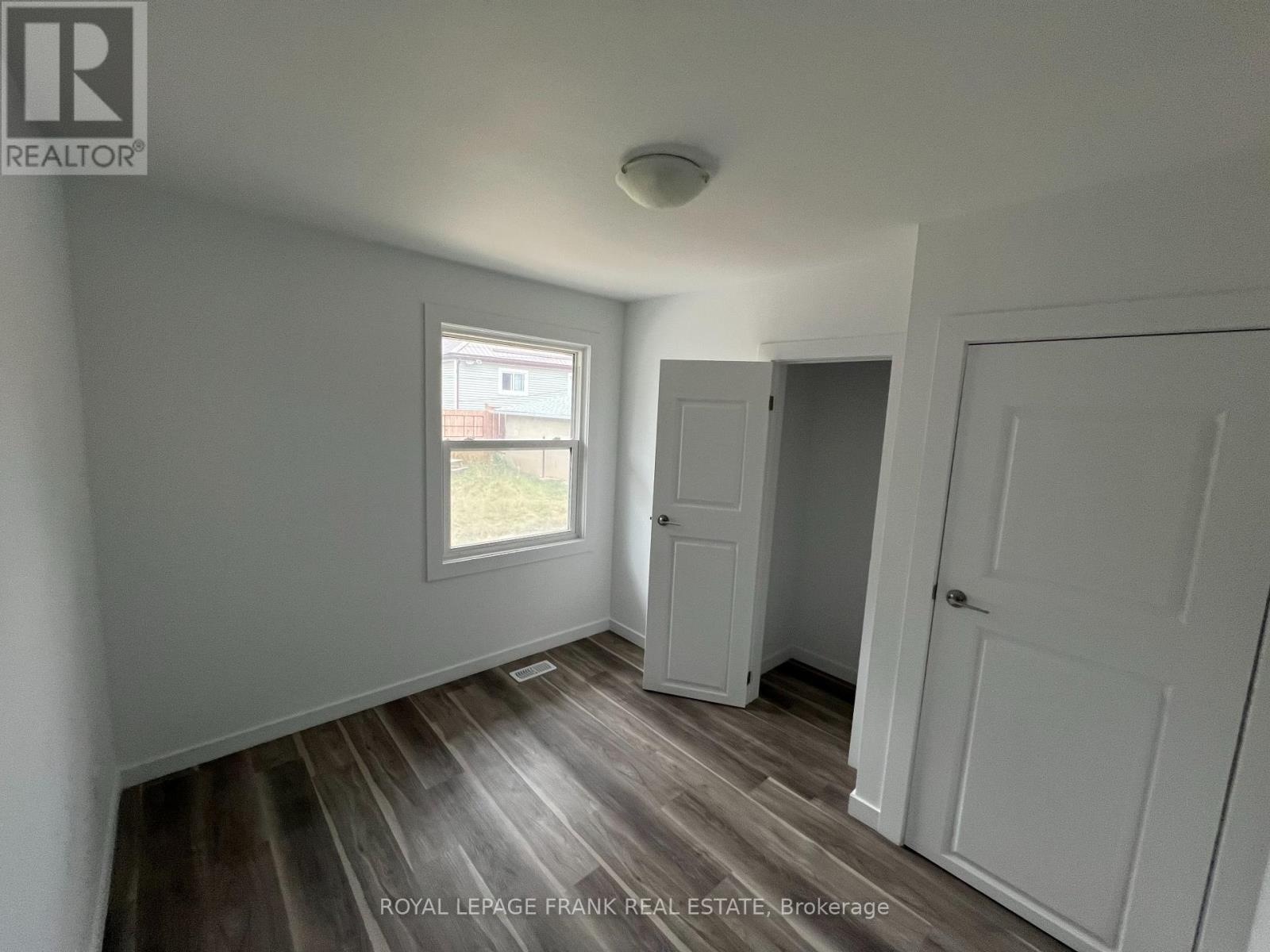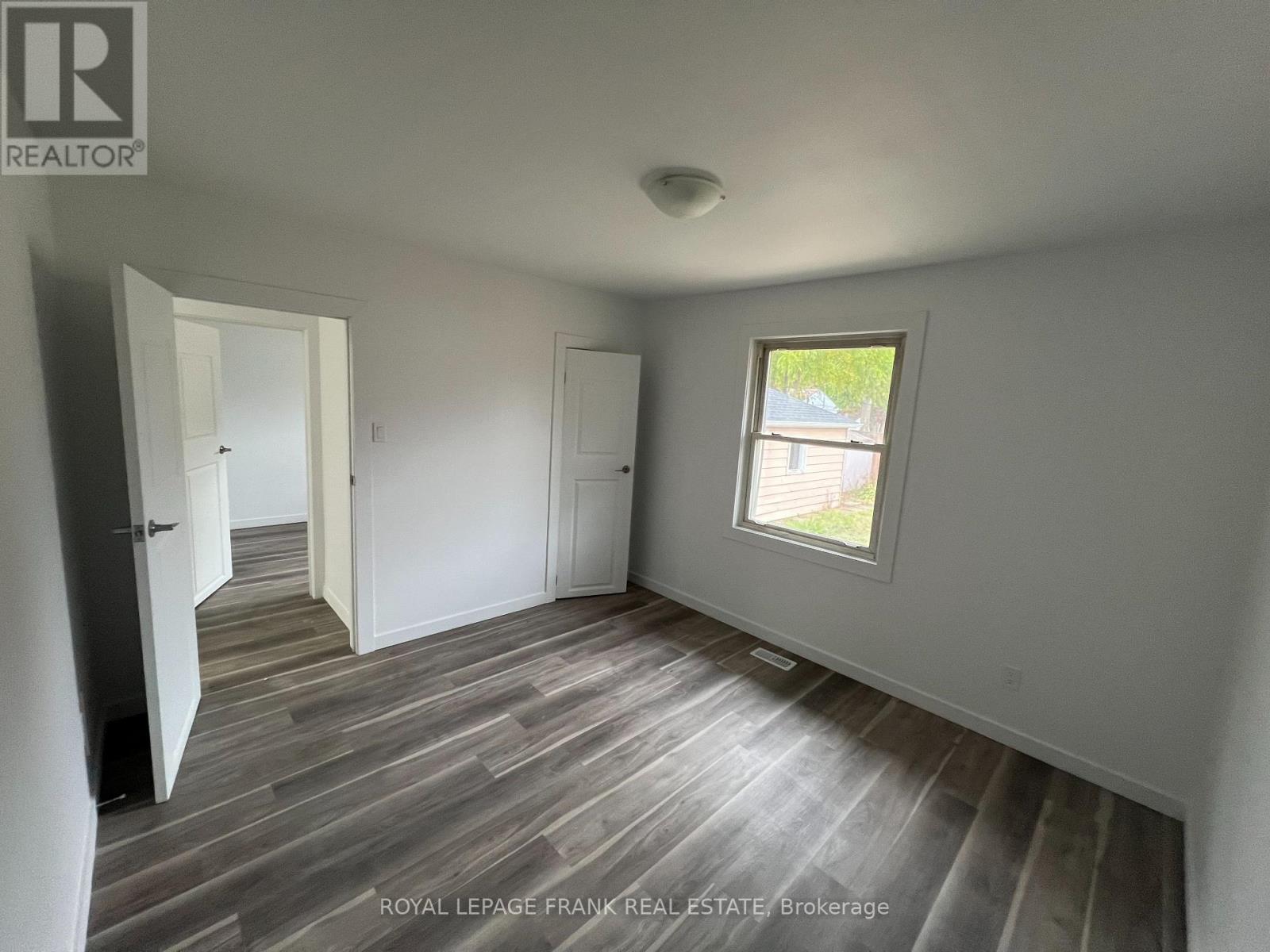 Karla Knows Quinte!
Karla Knows Quinte!Upper - 526 Eulalie Avenue Oshawa, Ontario L1H 2C9
$2,460 Monthly
Newly Renovated & Move-In Ready! This pristine upper-level unit in a beautifully updated bungalow features 3 spacious bedrooms and a fully renovated 4-piece bathroom with a stunning glass-door shower. The renovation was thoughtfully and tastefully done throughout, combining modern finishes with comfortable living.The high-end kitchen boasts sleek stainless steel appliances including fridge, stove, range hood, microwave, and dishwasher ideal for those who love to cook and entertain. The open-concept living and dining area is bright and inviting, perfect for relaxing or hosting guests.Enjoy a large, fully fenced backyard with a patio, great for outdoor living. Additional conveniences include in-unit laundry and a long driveway with ample parking. A private garage is also available at extra cost and includes a high-output plug ideal for EV charging.Located just minutes from Highway 401, schools, shopping, grocery stores, and all essential amenities. Available immediately with easy, instant-book showings. Tenant responsible for 60% of utilities. And yes what you see in the photos is exactly what you'll get. No filters, no surprises just a genuinely great place to call home. Book your showing today! (id:47564)
Property Details
| MLS® Number | E12161398 |
| Property Type | Single Family |
| Community Name | Central |
| Features | Carpet Free, In Suite Laundry |
| Parking Space Total | 4 |
Building
| Bathroom Total | 1 |
| Bedrooms Above Ground | 3 |
| Bedrooms Total | 3 |
| Architectural Style | Bungalow |
| Construction Style Attachment | Detached |
| Cooling Type | Central Air Conditioning |
| Exterior Finish | Brick |
| Foundation Type | Concrete |
| Heating Fuel | Natural Gas |
| Heating Type | Forced Air |
| Stories Total | 1 |
| Size Interior | 700 - 1,100 Ft2 |
| Type | House |
| Utility Water | Municipal Water |
Parking
| Detached Garage | |
| Garage |
Land
| Acreage | No |
| Sewer | Sanitary Sewer |
| Size Depth | 107 Ft ,6 In |
| Size Frontage | 40 Ft |
| Size Irregular | 40 X 107.5 Ft |
| Size Total Text | 40 X 107.5 Ft |
Rooms
| Level | Type | Length | Width | Dimensions |
|---|---|---|---|---|
| Main Level | Kitchen | 3.97 m | 3.05 m | 3.97 m x 3.05 m |
| Main Level | Living Room | 3.5 m | 4.58 m | 3.5 m x 4.58 m |
| Main Level | Bedroom | 3.36 m | 3.6 m | 3.36 m x 3.6 m |
| Main Level | Bedroom 2 | 2.78 m | 3.58 m | 2.78 m x 3.58 m |
| Main Level | Bedroom 3 | 3.13 m | 2.67 m | 3.13 m x 2.67 m |
https://www.realtor.ca/real-estate/28341215/upper-526-eulalie-avenue-oshawa-central-central
Salesperson
(289) 688-2626

1405 Highway 2 Unit 4
Courtice, Ontario L1E 2J6
(905) 720-2004
www.royallepagefrank.ca/
Contact Us
Contact us for more information











