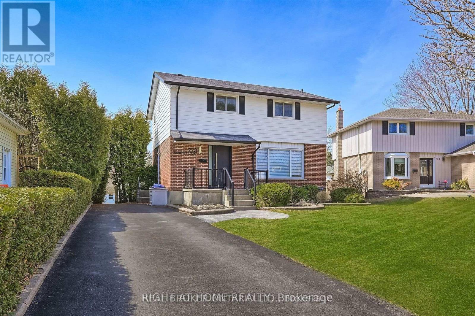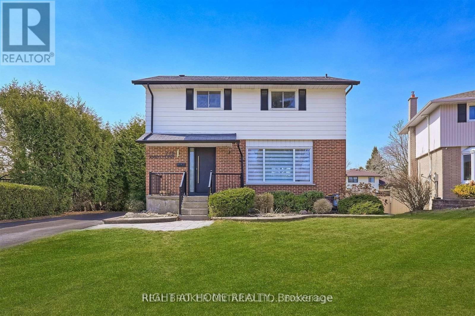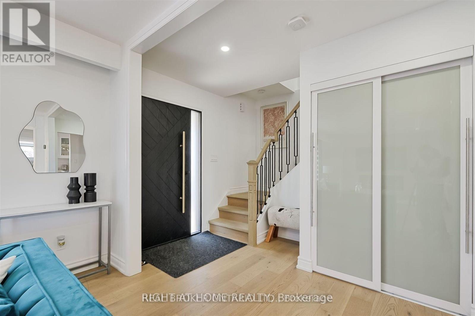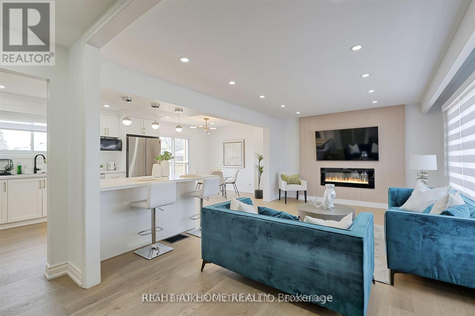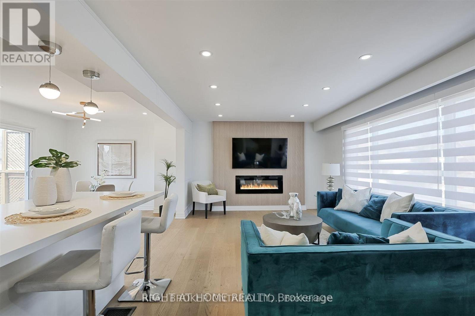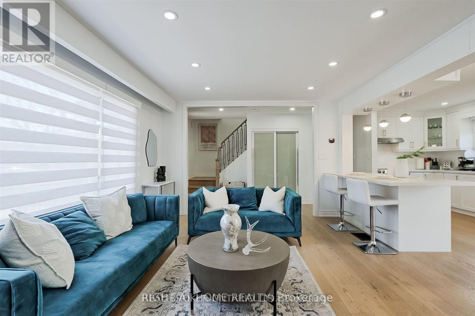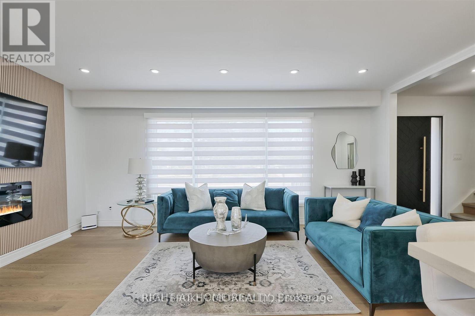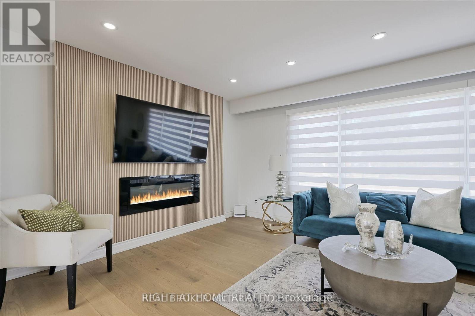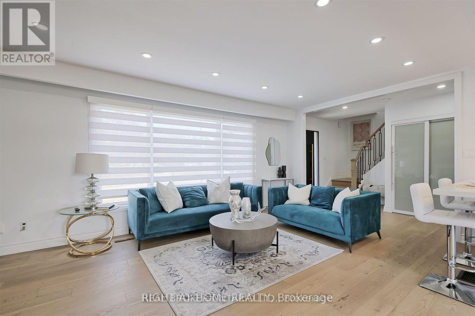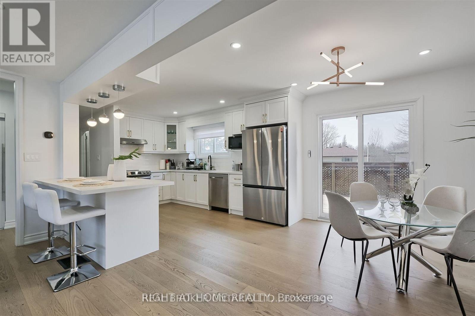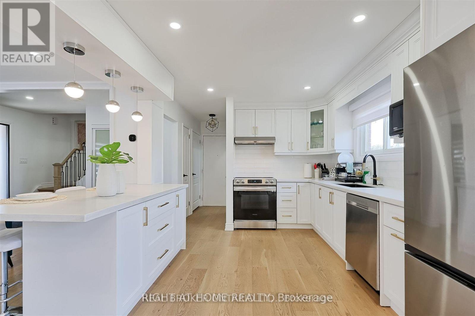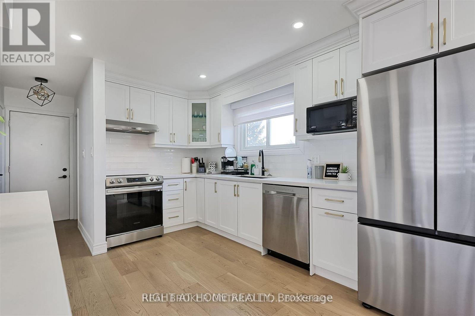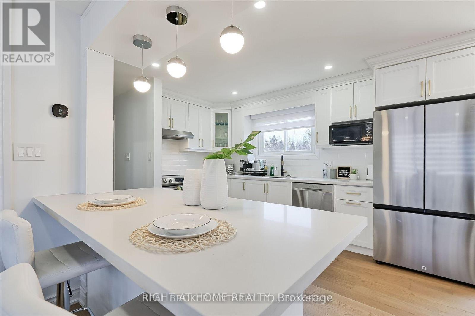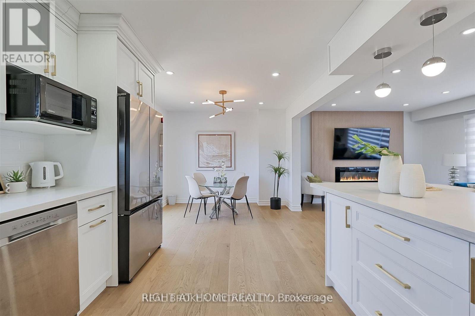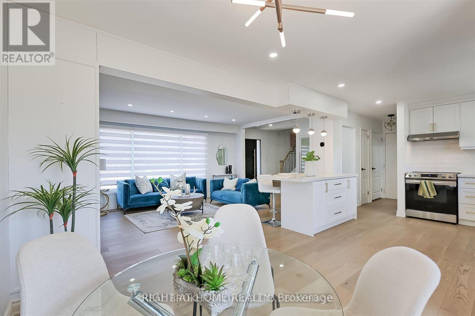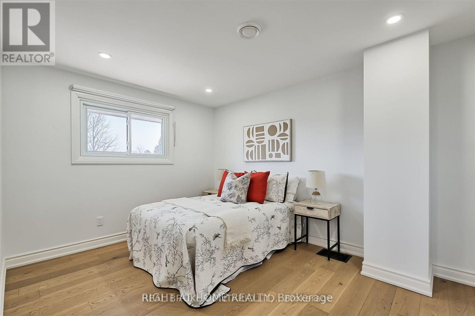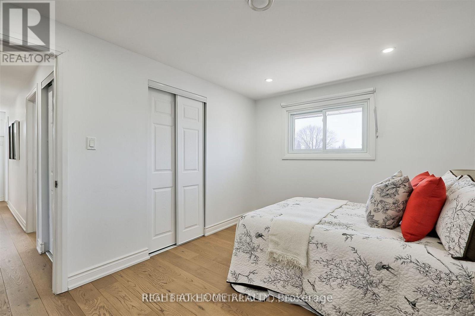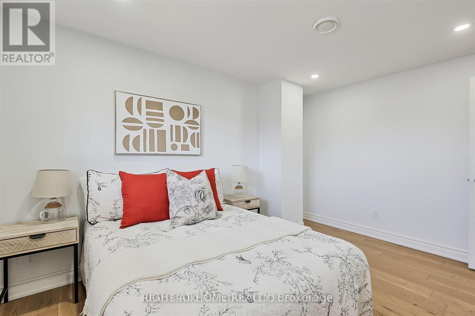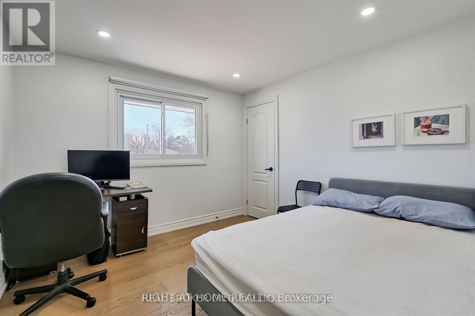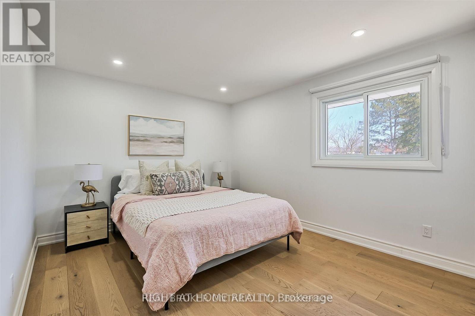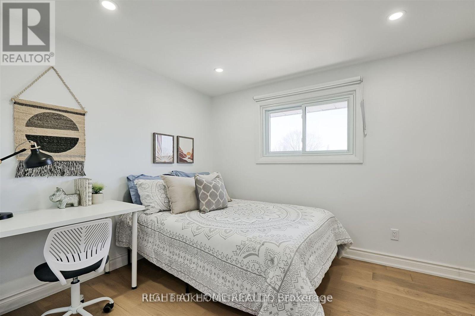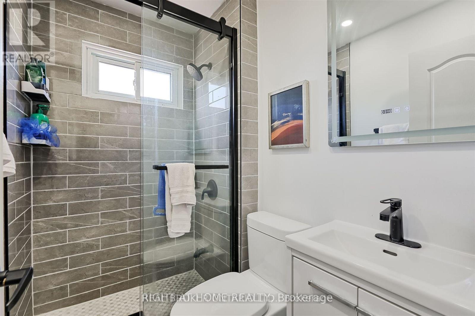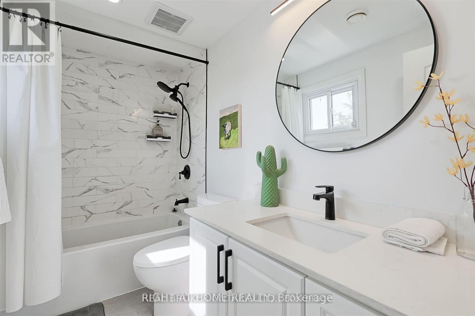 Karla Knows Quinte!
Karla Knows Quinte!Upper-778 Ashley Court Oshawa, Ontario L1G 2Y5
$3,000 Monthly
Welcome to 778 Ashley Court a stunningly updated 2-storey detached home nestled at the end of a peaceful cul-de-sac in Oshawas sought-after Centennial neighborhood. This spacious 4+1 bedroom, 3-bathroom residence seamlessly blends contemporary finishes with warm, inviting charm.Step inside to discover an open-concept main floor featuring elegant hardwood flooring, a sunlit living room with oversized windows, and a stylish dining area that opens to a large deck perfect for indoor-outdoor entertaining. The sleek, modern kitchen boasts quartz countertops, a central island, and ample cabinetry, ideal for hosting and everyday living.Upstairs, you'll find four generously sized bedrooms, each with hardwood flooring and plenty of natural light.Outdoors, enjoy a large front yard, a deep backyard with room for kids to play or summer gatherings, and a spacious shed for additional storage. With parking for four vehicles and a prime location close to top schools, parks, transit, shopping, hospitals, Durham College, and Ontario Tech, this home is ideal for growing families or savvy investors. Dont miss your chance to rent this beautiful recently upgraded home in a premium location. (id:47564)
Property Details
| MLS® Number | E12211642 |
| Property Type | Single Family |
| Community Name | Centennial |
| Features | Carpet Free |
| Parking Space Total | 4 |
Building
| Bathroom Total | 2 |
| Bedrooms Above Ground | 4 |
| Bedrooms Total | 4 |
| Amenities | Fireplace(s) |
| Appliances | Blinds, Dryer, Washer, Refrigerator |
| Construction Style Attachment | Detached |
| Cooling Type | Central Air Conditioning |
| Exterior Finish | Brick, Aluminum Siding |
| Fireplace Present | Yes |
| Fireplace Total | 1 |
| Flooring Type | Hardwood |
| Foundation Type | Concrete, Block |
| Heating Fuel | Natural Gas |
| Heating Type | Forced Air |
| Stories Total | 2 |
| Size Interior | 1,100 - 1,500 Ft2 |
| Type | House |
| Utility Water | Municipal Water |
Parking
| No Garage |
Land
| Acreage | No |
| Sewer | Sanitary Sewer |
| Size Depth | 93 Ft ,8 In |
| Size Frontage | 60 Ft |
| Size Irregular | 60 X 93.7 Ft |
| Size Total Text | 60 X 93.7 Ft |
Rooms
| Level | Type | Length | Width | Dimensions |
|---|---|---|---|---|
| Second Level | Primary Bedroom | 4.34 m | 3.12 m | 4.34 m x 3.12 m |
| Second Level | Bedroom 2 | 3.86 m | 2.92 m | 3.86 m x 2.92 m |
| Second Level | Bedroom 3 | 3.28 m | 2.82 m | 3.28 m x 2.82 m |
| Second Level | Bedroom 4 | 3.12 m | 3.02 m | 3.12 m x 3.02 m |
| Main Level | Kitchen | 3.09 m | 3.4 m | 3.09 m x 3.4 m |
| Main Level | Dining Room | 3.38 m | 3.4 m | 3.38 m x 3.4 m |
| Main Level | Living Room | 5.36 m | 3.36 m | 5.36 m x 3.36 m |
https://www.realtor.ca/real-estate/28449349/upper-778-ashley-court-oshawa-centennial-centennial
Salesperson
(905) 665-2500

Contact Us
Contact us for more information


