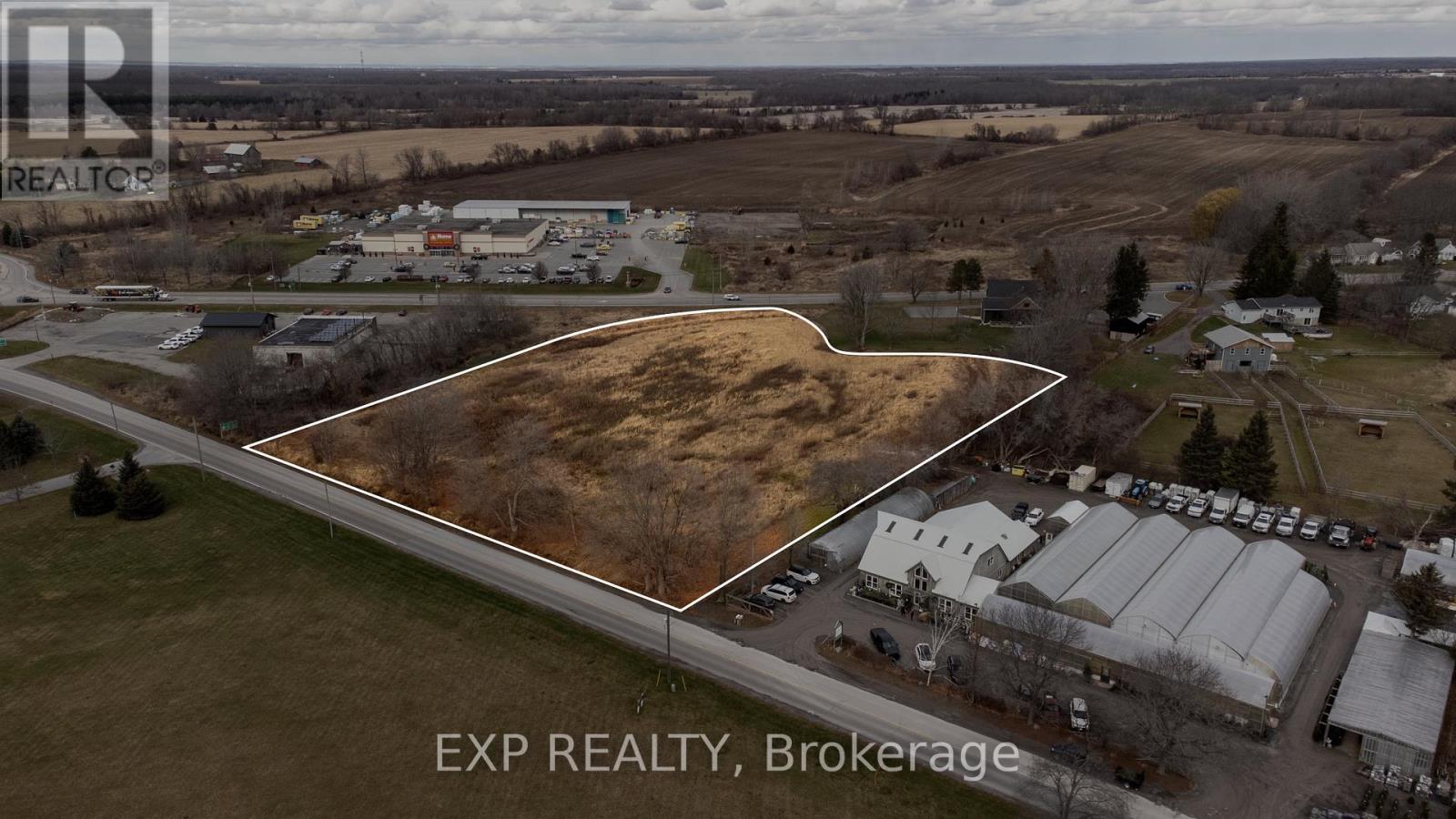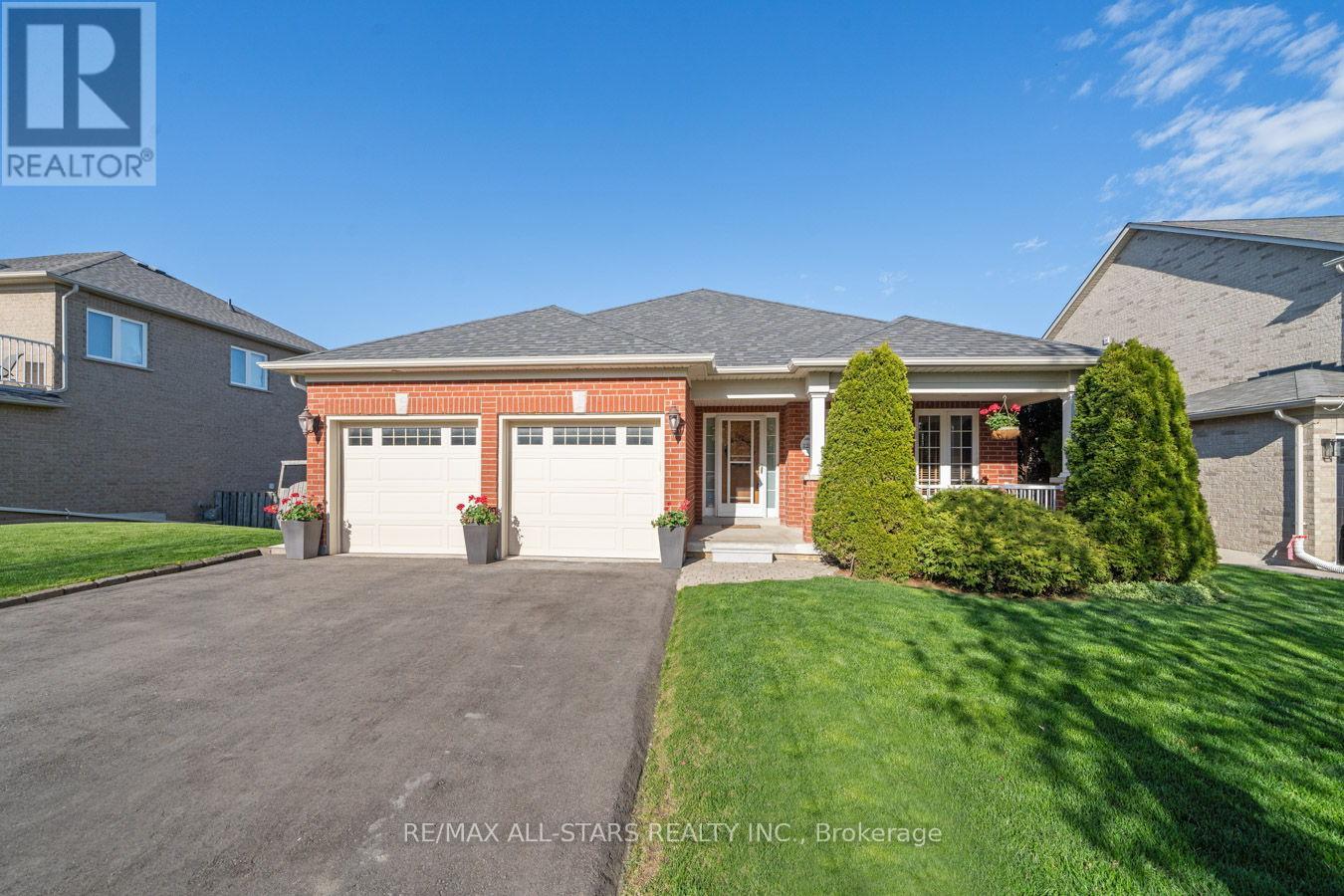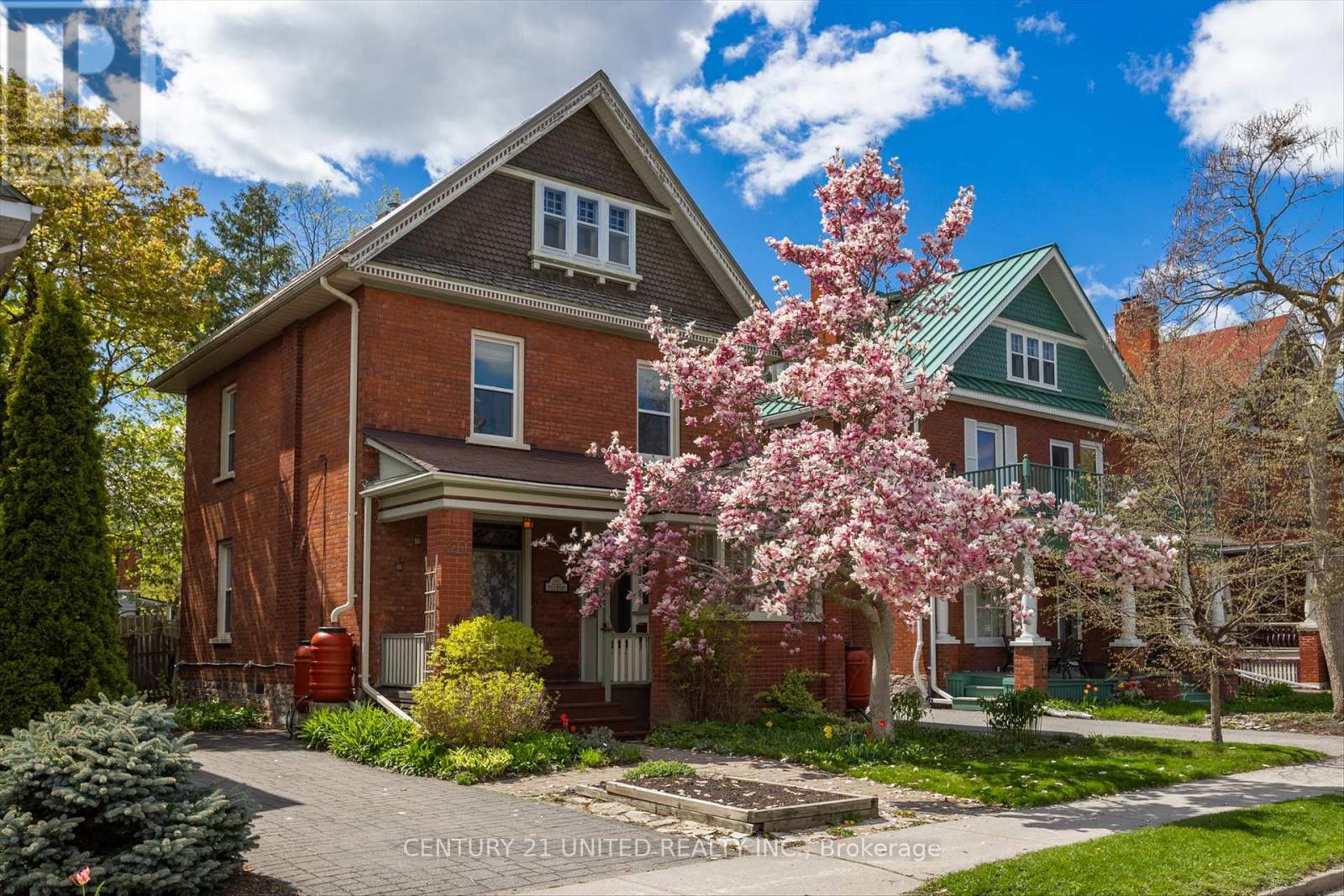 Karla Knows Quinte!
Karla Knows Quinte!34 Roser Crescent
Clarington, Ontario
Welcome to 34 Roser Cres in Bowmanville a beautifully updated 2-storey detached home nestledon a rare pie-shaped lot with an impressive 83+ ft wide backyard! Whether youre dreaming of afuture pool or just need space to roam, this huge private fenced yard is the perfect outdoorescape, complete with mature trees, a 12 x 14 gazebo, and multiple sheds for storage.Inside, youll love the stunning kitchen featuring a custom bamboo island, granite counters,clever built-ins, and sleek black stainless steel appliances. Enjoy four bedrooms with eleganthardwood and upgraded lighting. The upstairs bathroom was updated in 2022, and the finishedbasement adds even more functional space with cozy wainscotting and a nook prepped for afuture wood stove or fireplace.Additional updates include a newer 200 amp panel (2021), furnace (2018), owned hot water tank(2020), shingles (2018), sliding door and select windows (2021), and a new washer (2024).Walking distance to schools, parks, transit, and the upcoming extended sports complex andjust minutes to Highways 401, 418, and 407, plus the future Bowmanville GO Train station.This one checks all the boxes for space, style, and location dont miss it! (id:47564)
Royal LePage Frank Real Estate
11 Mclean Avenue
Havelock-Belmont-Methuen, Ontario
MOVE IN READY!! Welcome to this beautifully updated family bungalow in the heart of Havelock! Offering 3+2 bedrooms and 2 bathrooms, this home is perfect for families of all sizes. The open-concept dining and living room flows seamlessly into the spacious kitchen, creating a bright and inviting space for everyday living and entertaining. Patio doors off the kitchen lead to a private, fully fenced backyard, featuring a large deck, gazebo, children's playset, sandbox, garden shed, and a relaxing 2-year-old hot tub your own outdoor oasis!The main floor is freshly updated with new flooring (2025) and stylish new vanities and toilets (2025). Downstairs, you'll find additional bedrooms, a full bath with a brand new shower (2025), and plenty of extra living space.Other recent updates include: Roof shingles (2019)New eavestroughs (2025)Attached garage with inside & outside entries. Paved driveway. Located close to schools, parks, shopping, and all the amenities the Village of Havelock has to offer, this home offers the perfect blend of comfort, modern updates, and small-town charm. Ready for you to move in and enjoy! Just a hop and skip to loads of lakes! (id:47564)
Kic Realty
0 Loyalist Parkway
Prince Edward County, Ontario
Prime 5-Acre Vacant Land in Prince Edward County. Discover an incredible opportunity to own a rare 5-acre parcel located just outside the heart of Picton, right by the roundabout. This stunning property offers plenty of road frontage, with town amenities just moments away. Invest in Prince Edward County's booming real estate market, this land is a canvas for endless possibilities. Surrounded by established business, yet so close to shops, restaurants, and services, this is truly a unique find, you won't come across another property like it this close to town. Don't miss out on this rare gem in one of Ontarios most sought-after regions. (id:47564)
Exp Realty
128 Earl Cuddie Boulevard
Scugog, Ontario
In-town Port Perry all brick bungalow with in walking distance of all amenities, even historic downtown Queen Street and Lake Scugog! Immaculately kept and well maintained home ready to move into and enjoy. Freshly painted principle rooms, updated and refreshed baths with glass showers; open concept kitchen and family room; combination dining and living rooms, walk out from family room to expansive wood deck with stairs to lower level; main floor laundry with direct entry to garage; primary bedroom with accommodating ensuite and walk in closet; full finished walk out basement could be an in-law suite with extra 3 pc bath and bedroom with above grade window; massive rec room and games area for loads of entertainment; walk out to lower wood deck and hot tub; 2 sheds and fully fenced rear yard that is private yet inviting for outdoor enjoyment and activities. (id:47564)
RE/MAX All-Stars Realty Inc.
38 Oak Ridge Boulevard
Belleville, Ontario
Welcome to easy living in the desirable Stanley Park neighbourhood. Whether you're starting out, slowing down, or somewhere in between, this beautifully maintained Staikos-built all-brick bungalow offers space, comfort, and flexibility for every stage of life. Located in the sought-after east end, Stanley Park is known for its peaceful streets, mature trees, and sense of community just minutes to schools, parks, shopping, public transit, and the hospital. Inside, a spacious foyer opens to formal living and dining rooms, while the eat-in kitchen flows into a cozy family room with patio doors to the deck and fenced yard. A main-floor pantry (formerly laundry) still has plumbing and wiring in place, easily converted back or the perfect set-up if you need two laundries in the home. The primary suite offers privacy at the rear of the home, complete with a walk-in closet and ensuite. Two more bedrooms and a full bath complete the main level. Downstairs, discover in-law potential with a private entrance from the garage, large recreation room, den/office, two additional bedrooms, full bath, and plenty of storage. Set on a reverse pie-shaped lot with mature trees and established gardens, this is a home you will love coming home to. (id:47564)
Royal LePage Proalliance Realty
21 Brownscombe Crescent
Uxbridge, Ontario
Nestled on a quiet crescent and backing onto scenic green space, this lovingly maintained and extensively renovated 2,472 sq ft family home is being offered by the original owners. Just 450 metres from both elementary and secondary schools, it's perfectly situated for growing families. The main floor welcomes you with warm hardwood floors and a thoughtfully designed layout. The kitchen features maple countertops, a concrete centre island, and an open-concept flow into the cozy family room highlighted by incredible countryside views. A formal dining room with a stylish board and batten accent wall, a practical office nook, and a convenient main-floor laundry room complete the space. Upstairs, the spacious primary suite boasts serene views of the green space, a walk-in closet, an additional double closet, and a fully renovated, spa-like 5-piece ensuite. Three more generously sized bedrooms all with double closets, offer ample space for family or guests. The finished basement is a true retreat, featuring a large recreation area with a bar, gym space, a second family room, a bedroom, and a full 3-piece bathroom ideal for entertaining or extended family stays. Enjoy peaceful evenings in the screened-in porch on the back deck, perfect for relaxing throughout spring, summer, and fall. Don't miss your chance to own this exceptional home in a family-friendly neighbourhood with unbeatable views and space to grow. Updates: topped up attic insulation and spray foam insulation in basement 2014, shingles 2018, maple counters and concrete island 2020, smoothed ceiling in kitchen and family room/potlights installed 2023, soffit, eaves and facia 2023, front hall tiled 2023, heat pump(furnace) 2024, engineered hardwood in basement 2024, primary ensuite 2025. Ensuite glass and some replacement window glass to be installed in next five weeks. (id:47564)
Royal LePage Frank Real Estate
625 Towerhill Road
Peterborough North, Ontario
Welcome to this delightful 1.5-storey home offering the perfect blend of rustic charm and city convenience. Featuring 3 bedrooms and 1 full bath, this home includes a spacious main-floor bedroom ideal for guests, a home office, or easy one-level living.Set on a generously sized lot, you'll love the peaceful, country feel right on the edge of the city. Updates in the home include new front door (2025), new furnace (2025), side door (2023), new front windows in living and dining room (2022) and new eaves troughs (2019).Whether you're enjoying your morning coffee on the porch or gardening in the expansive yard, there's room here to relax, play, and entertain. The character of this home shines through, and the large lot provides endless potential for outdoor living or future development. Don"t miss your chance to own a slice of country charm with all the amenities of city life just minutes away! Professional Photos coming (id:47564)
RE/MAX Rouge River Realty Ltd.
302 - 144 Queen Street
Clarington, Ontario
Spacious two bedroom condo steps from beautiful historical Downtown Bowmanvilleand all it has to offer. Approximately 1067 sqft with a spacious floorplan to suit any needs.Walk into an open concept living space ready fro entertaining, family dinners or a peaceful nightin. With large closets and two bedrooms, feel organized with a well thought out floor plan.Enjoy your morning coffee watching the sunrise on the generous sized east facing balcony.Additional conveniences include in-suite laundry, elevator access and a covered private parkingspace. This is a must see unit for first time home buyers, investors or downsizers. No pets allowed in building. (id:47564)
Exp Realty
311 Pearl Avenue
Peterborough Central, Ontario
Walk past the mature Magnolia tree out front through the enclosed front porch to the original antique front door of this lovely century home in the highly desirable Heritage Designated Avenues location and admire the original hardwood floors, trims, bannisters, stained glass, high ceilings and wide rooms offered in the living room with original fireplace and mantle, dining and family rooms with double French doors plus kitchen overlooking the serene yard with deck, patio and koi pond. 2nd floor boasts 4 bedrooms and 4 PC bathroom. Upper level 28 x 17 ft attic is insulated and ready to finish as artist loft or rec room for kids etc. Basement level has non-legal non-conforming in-law suite with separate entrance. Metal roof 2020, upgrades include insulation under kitchen, some windows 2008- 2010. Home is filled with the quiet charm of yesteryear. This neighborhood has a wonderful "front porch" community vibe, on bus route, very pedestrian and cyclist-friendly and is priced to sell. Don't hesitate. (id:47564)
Century 21 United Realty Inc.
40 Clearview Drive
Kawartha Lakes, Ontario
This 2 bedroom, 1 bathroom raised bungalow, situated on a generous lot in a family-friendly waterfront community is just a short stroll from Pigeon River. The spacious living and dining room combination features a walkout to a large deck, perfect for entertaining or simply relaxing while overlooking the large backyard. The partially finished basement includes a cozy natural gas fireplace, ample storage, and a bathroom rough-in offering the potential to expand the living space to suit your needs. Located just minutes from Bridgenorth, Peterborough, and Lindsay, this home provides the perfect balance of tranquility and convenience. A public boat launch is only 2 minutes away, making it ideal for boating enthusiasts eager to explore the scenic Trent-Severn Waterway. This is a wonderful opportunity to make this home your own. (id:47564)
Pd Realty Inc.
2445 Workman Street
Cavan Monaghan, Ontario
Welcome to your new home! This immaculately kept 3+1 Bed, 2 bath home in beautiful Cavan awaits you. 2+ car garage (with entrance from main floor), Oak Hardwood floors, main floor laundry, finished lower level with gas fireplace. Vaulted ceilings, Custom window coverings, Open concept main floor living, Eat in Kitchen offers; stainless steel appliances, kitchen island, custom lighting & French doors to deck with pergola. Professionally finished lower lower level with mudroom area with separate entrance/walkup to garage , 4th bedroom has large custom closet, lower level also offers above grade windows, family room, 2nd bathroom, utility room and storage/office bonus area. Back yard has fenced in area, lower patio and man door to garage, two sheds for storage. Wired with generlink for easy connection for your generator. Shingles 2017, Furnace 2017, Central Air 2022. This home is tastefully decorated and move in ready. 5 minutes to Hwy 115 and 10 minutes to Peterborough. (id:47564)
Homelife Preferred Realty Inc.
676 Deseronto Road
Greater Napanee, Ontario
Welcome to 676 Deseronto Road, a renovated home on 7 acres of serene countryside. This property combines original charm with modern accents. Every detail has been meticulously crafted, showcasing exceptional craftsmanship. The open-concept living room is perfect for gatherings, and the bright kitchen features quartz countertops and ample seating. The layout is designed for easy organization and cleanliness, with plenty of storage. The home has 5 spacious bedrooms, including a master with a walk-out deck, ensuite, and walk-in closet. The loft has a fifth bedroom with a large wardrobe. Outside, enjoy a large deck, manicured backyard, lilacs, newly planted trees, and a pond for winter skating. A second building, currently a roastery with a kitchenette and bathroom, offers business or private use potential. Located near unique shops, diverse dining, waterfront parks, and more. (id:47564)
Direct Realty Ltd.













