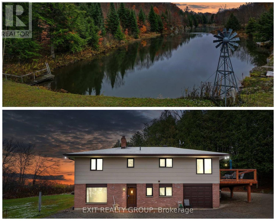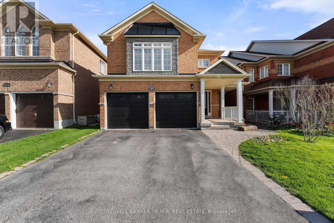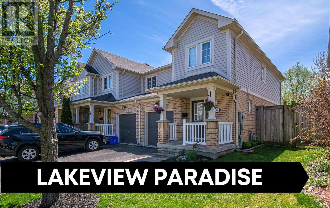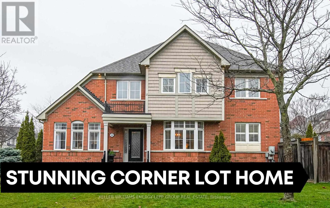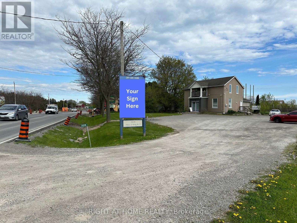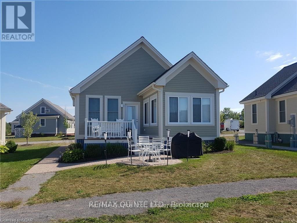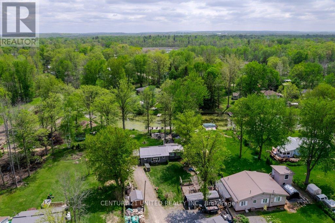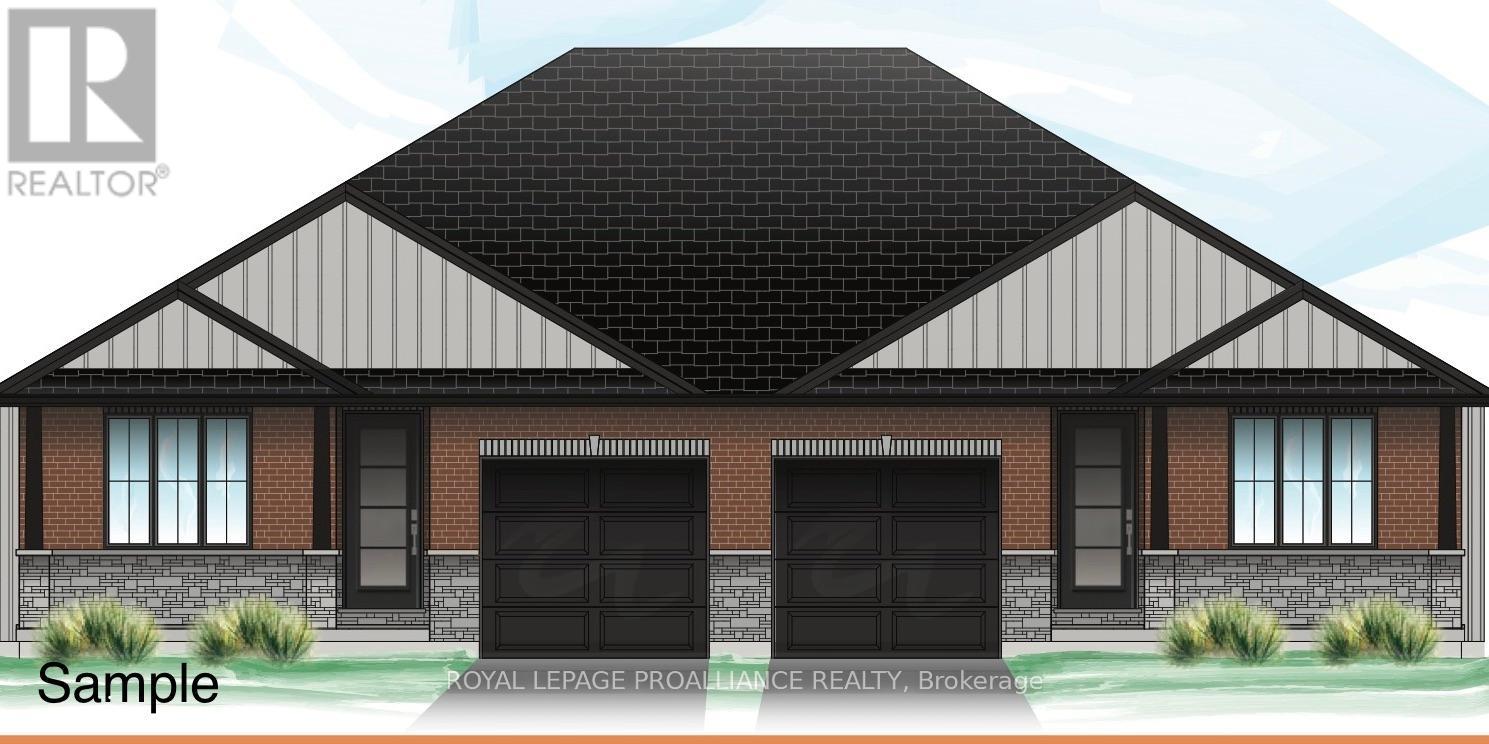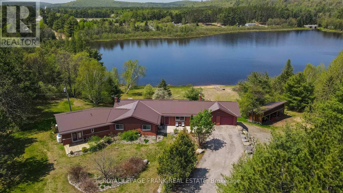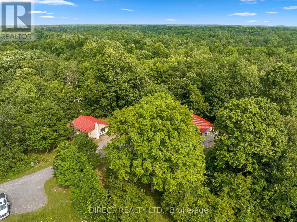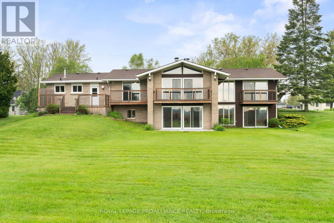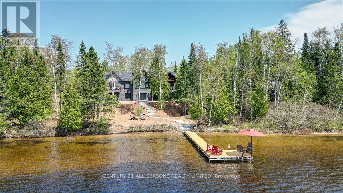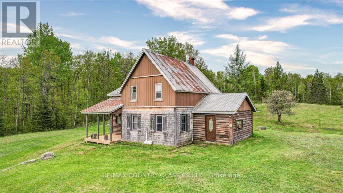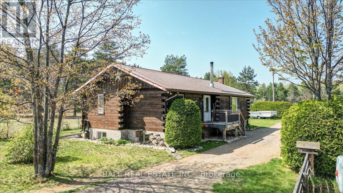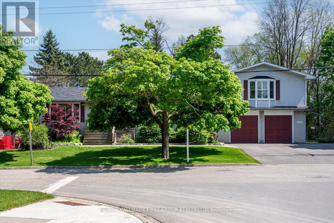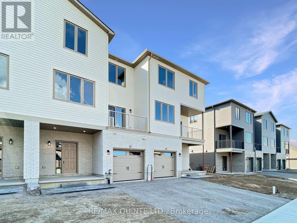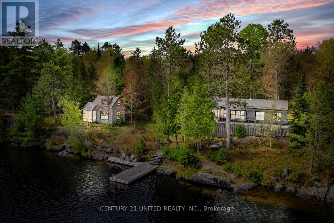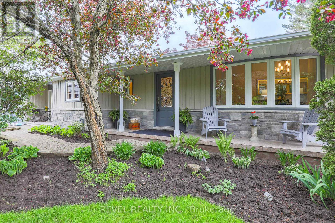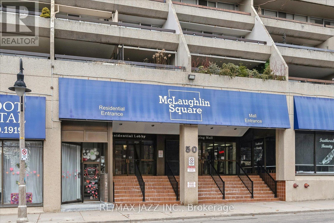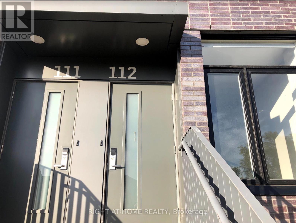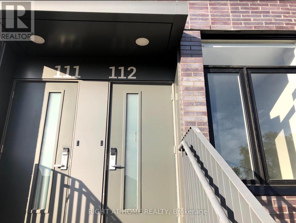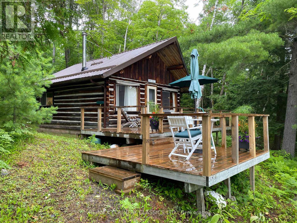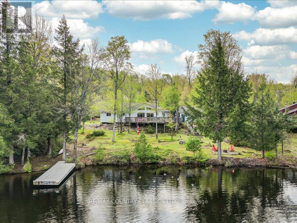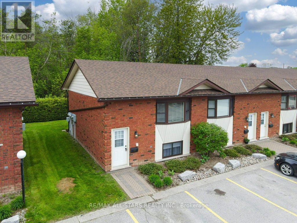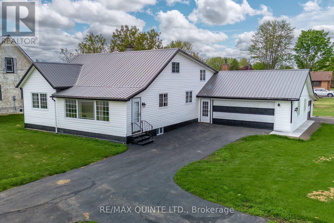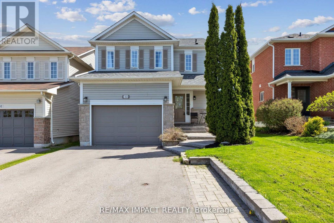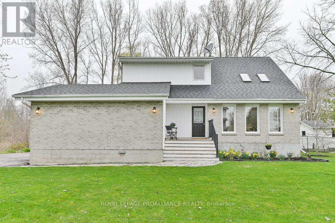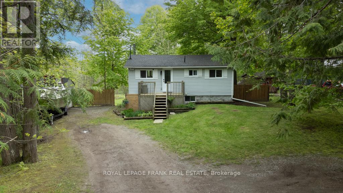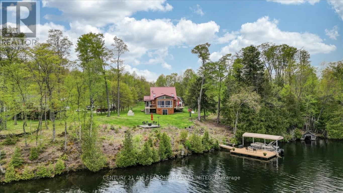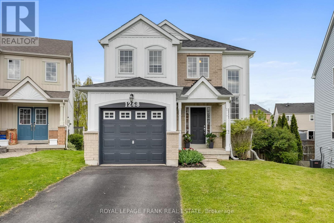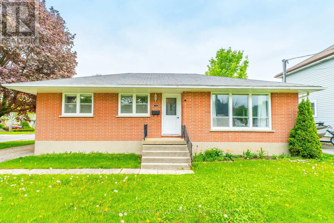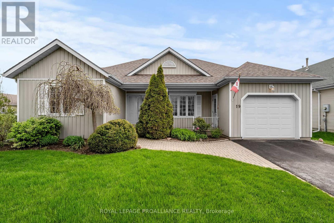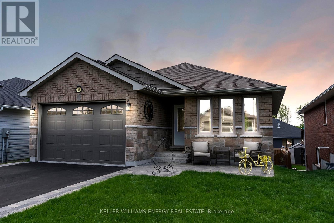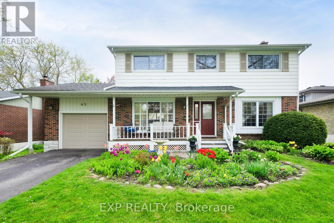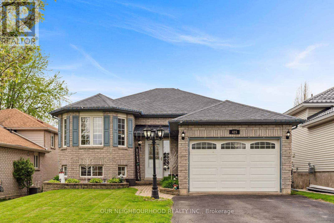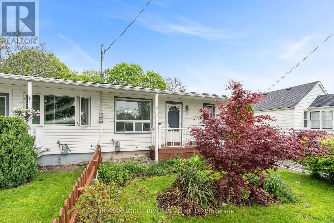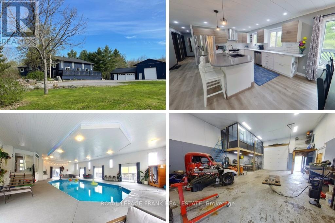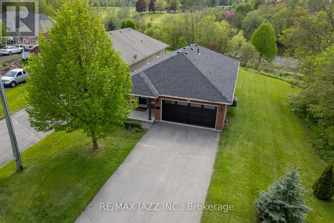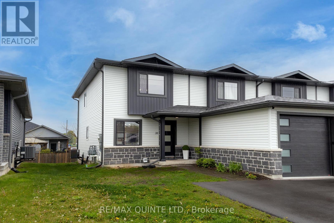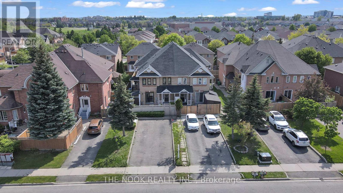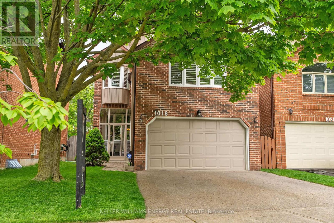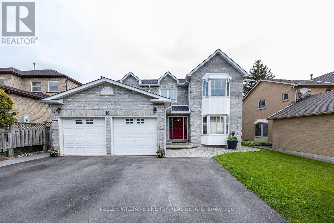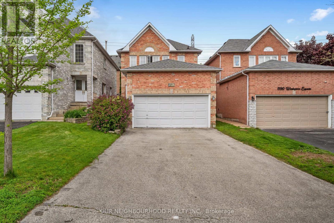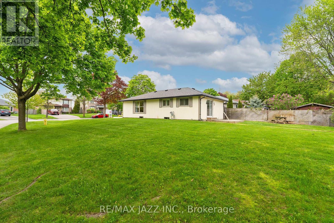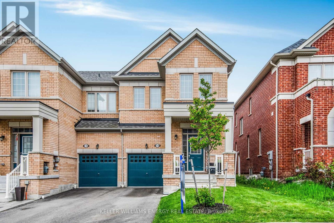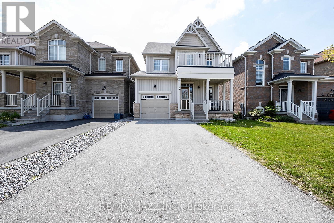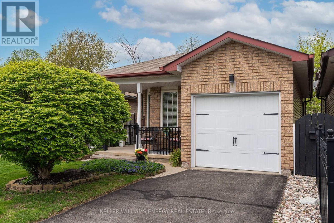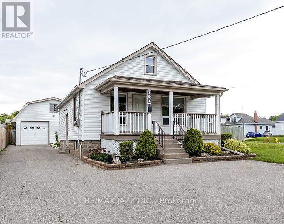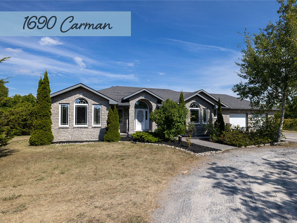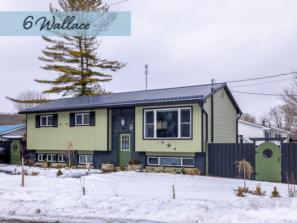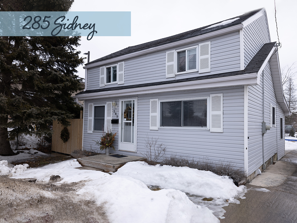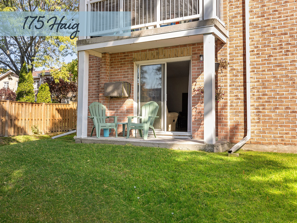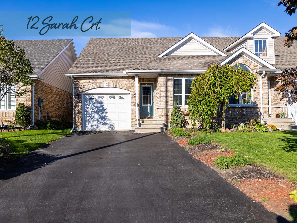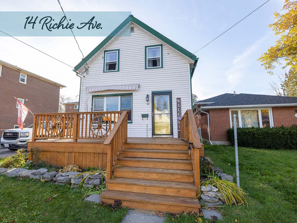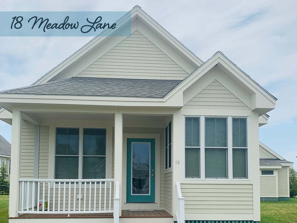QUINTE PROPERTIES
READY TO BUY A HOME?
Use the search below or change the display type to map to browse homes in the Quinte area!
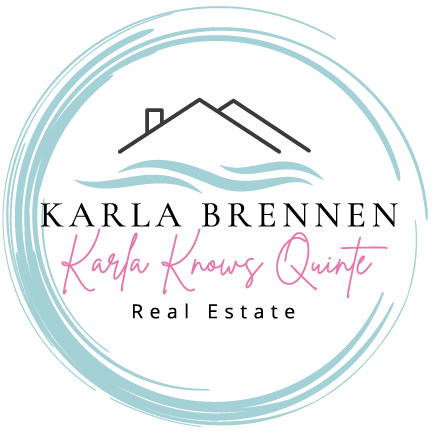
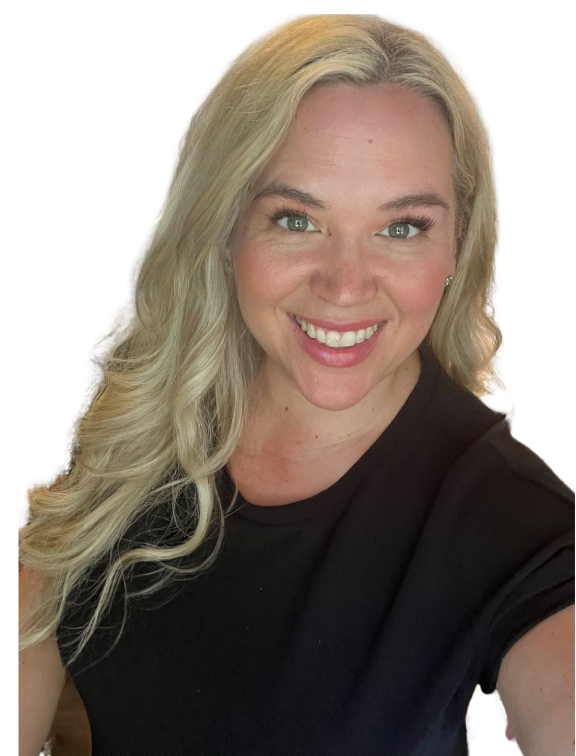
159 Blakely Road
Madoc, Ontario
Welcome to 159 Blakely Rd Eldorado. A picturesque 100 acres w/ a mixed forest of trees & an incredible pond that needs to be seen to be appreciated. Spend your days hunting, fishing, & hiking or ATVing the many trails on this property, or just sit and relax. Another wonderful feature of this property is a 3 bed, 2 bath home. Recently renovated main floor w/ open concept living, dining room & kitchen w/ all new stainless-steel appliances & new forced air propane furnace & AC. A large basement w/ family room, bed, bath, and laundry room w/ new appliances complete the home. Large windows & a new patio door leads to a large deck where you can continue to enjoy living a rural lifestyle. Complete your day w/ a soak in the new hot tub off the 2nd deck. Enjoy a 2-car detached insulated garage w/ workshop. This home is also equipped with a G-link in case of power outages. Enjoy the 2 bed, off grid cabin located on the property. An easy connection to the Heritage Trail. Motivated Seller. (id:47564)
Exit Realty Group
123 Southfield Avenue
Clarington, Ontario
Welcome to 123 Southfield Avenue. This home is the epitome of elegance, custom and comfort. This stunning property is nestled in the highly desirable and family friendly neighbourhood of South Courtice. As you enter the main floor area you will be greeted by your open concept floor plan. Enjoy your combined dining and living area or get cozy in your family room which features a custom built stone gas fireplace. Your spacious eat-in kitchen design features a walk out to your gazebo covered back deck where you will find yourself captivated by your backyard oasis which offers an in-ground roman shaped heated salt water pool, hot-tub, and custom stone interlock. Upstairs you will find 4 spacious bedrooms. The Primary bedroom features an oversized walk-in closet with custom build shelves and a barn-door. The en-suite bathroom comes equipped with his & hers sinks, shower, and tub. The finished basement features a custom built 9ft bar, fireplace and theatre room **** EXTRAS **** Fridge (2023), Microwave (2024), Furnace (2023), Freshly Painted (2024), Custom Built Fireplaces(2023), Custom Built Primary Walk In Closet (2024), Exterior Front Stone Work (2023), Steps to Roswell Park & South Courtice Arena. (id:47564)
Coldwell Banker - R.m.r. Real Estate
988 Southport Drive
Oshawa, Ontario
Fabulous 3 bedroom, 3 bathroom corner unit townhome with an above-ground pool, situated on a picturesque hillside lot overlooking Lake Ontario. This beautifully updated home showcases a new basement, modern kitchen, fresh main floor flooring, new pot lights, and an upgraded powder room. Enjoy the convenience of direct garage access from within the home. The contemporary kitchen is equipped with newer appliances, and the primary bedroom boasts an ensuite bath and walk-in closet. Nestled on a spacious ravine lot, offering breathtaking views of Lake Ontario from hilltop vantage point. Ideally located just seconds away from a park and Highway 401, close to Lakeview Park for beachfrontrelaxation and easy access to Waterfront Park and the harbor. Click on the realtor's link to view the video, 3d tour and feature sheet **** EXTRAS **** Finished basement (New) Added above ground pool, Newer appliances, Large Ravine lot on hill, New flooring on main floor, Laminate floor through out home, New pot lights on main floor, New powder room on main (id:47564)
Keller Williams Energy Lepp Group Real Estate
2187 Minsky Place
Oshawa, Ontario
Welcome to this Stunning Executive corner home in the prestigious area of the Windfield community. Walk in through an elegant and welcoming foyer, adorned with custom wall paneling and crown Moulding , setting the stage for the rest of this immaculately maintained home. Abundance of windows and natural light create a very unique atmosphere where modern conveniences meet elegance. This home is ideal for family entertaining with an oversized dining room dressed with coffered ceiling, an elegant family room for large formal gatherings and a living room adjacent to a large Beautiful kitchen. The kitchen with a center island is ready to wake up the master chef in you with abundant storage and counter space. Upper-level welcomes with oversized bedrooms and abundance of closet space and storage. Finished basement is ideally set up for entertaining , with wet a bar and a spacious rec room waiting for family fun. Come on in and be ready to fall in love with your new home. Click on the realtor's link to view the video, 3d tour and feature sheet. **** EXTRAS **** Updated Kitchen with a large breakfast area, 6ft wide sliding door Quartz counter top, and stainless steel appliances, Extensive custom trim and moldings throughout the house, Wainscoting, trims throughout main floor, Soffit lights outside (id:47564)
Keller Williams Energy Lepp Group Real Estate
2839 Highway 2
Clarington, Ontario
Amazing Location On One Of Durham Regions Busiest Roads. Zoned For M1 & M2 Use. Ideal for Professional Service Providers, Health/Wellness Services, and Much More. Zoning Documents Attached To The Listing. This commercial space offers 4 Private Offices, a Reception Area, a Large Open Space, 2 Bathrooms, 1 Kitchenette, Basement Storage, and ample amount of parking space. Newer renovations include Vinyl Flooring, Updated bathrooms, Paint, Trim & more. Excellent signage. Highly visible location. Landlord seeking tenant with strong business history & financial stability. **** EXTRAS **** Free Standing Commercial Great Visibility From Highway 2. High Traffic Count. Lots Of Parking Space Available For Employees & Clients. This Is A Rare Find. (id:47564)
Right At Home Realty
109 - 38 Butternut Lane
Prince Edward County, Ontario
This bright and comfortable 3-season cottage offers all the comforts you are looking for, both inside and out! Landscaped walkway and patio with ambient lighting, lush gardens and a scenic view across the park all makes the large elevated deck the perfect place to enjoy your morning breakfast, afternoon BBQ and evening sunsets. Inside, you will find ample living space with 2 bedrooms, 1 four piece bath and a 2nd two piece ensuite bath, large kitchen with island and another separate sunroom with privacy doors. The large loft area provides additional space to accommodate your guests or larger family. You will want to move right into this Bloomfield style cottage. East Lake Shores - 3 season, 80 acre village with East Lake shorefront and endless recreational activities including two swimming pools, one for adults only! You own the land and the cottage, plus the peace of mind that comes with cottage ownership with a property manager right on site to make sure you have everything you need for your holiday time. **** EXTRAS **** The Condo Fee includes: water/sewer, internet, cable, grounds maintenance, management and common areas. $643/month. (id:47564)
RE/MAX Quinte Ltd.
2117 2nd Line E
Trent Hills, Ontario
Escape to a private getaway on a back channel of the Trent River, only 10 minutes from Campbellford. This property is larger than it looks, on .41 of an acre with a garage/shop, dog pen, vegetable garden and ample parking for vehicles, ATV's, snowmobiles or a boat. Direct water access has a boat launch and 2 floating docks at the edge of a level, peaceful, park like setting. This cozy home has a primary bedroom with a patio door to a covered portion of the deck. Also, there is a den, an open living room/kitchen area with another walkout to the rear deck, a 3 piece washroom and main floor laundry. There is a drilled well, full septic system, steel roof, UV system, air sourced heat pump and a woodstove. The channel is approximately 2 1/2 feet deep, enabling easy access to the Trent River. This four season property would also make an ideal winter retreat with snowmobiling or a skating rink on the frozen channel. This property is as versatile as it is beautiful! (id:47564)
Century 21 United Realty Inc.
94d Sanford Street
Brighton, Ontario
Enjoy a relaxed and easy lifestyle in this exquisite brand new semi-detached bungalow - nestled in the heart of Brighton. Now with a LARGER floor plan, this brick & stone home offers 1441 SQ FEET of spacious main floor living! Imagine the convenience of living close to walking trails, downtown, and the many amenities of Brighton. Experience open concept living with soaring 9 foot ceilings throughout the main floor with the added bonus of a raised ceiling in the foyer. Your elegant kitchen features custom cabinetry & quartz counter-tops complete with an island that is perfect for entertaining family & friends! The living area showcases a tray ceiling with pot lights & allows easy access through your patio door that leads to your partially covered deck & backyard! The spacious primary bedroom is privately located, featuring a walk-in closet & ensuite complete w/a walk-in shower. A second bedroom, 4pc. bath & main floor laundry/mudroom are also located on the main floor. Single car garage w/inside entry to mudroom provides convenience with extra storage. Also featured is a custom designed open u-shaped staircase that leads to the light-filled unfinished lower level - offering the potential for additional living space! **** EXTRAS **** Just a short commute to the GTA & a scenic drive to PE County. Brighton offers plenty of options with its walking trails, water access, and many other recreational activities. You will want to call this one \"Home\"! (id:47564)
Royal LePage Proalliance Realty
46 South Baptiste Lake Road
Hastings Highlands, Ontario
Nestled in the pines, this private distinctive ranch bungalow is only 7 minutes from Bancroft. 18+ pristine acres, with over 5000 ft. of water frontage - most of the shoreline on Bird Lake. Spectacular sunset views, extraordinary wildlife. The perfect blend of natural forest and professional landscaping. Low maintenance exterior. About 3000 sq. ft. on the main level; includes main floor laundry with entry to attached double garage. While it could stand a bit of an update, the large kitchen has walk-out to an enclosed sunroom that adjoins a screened room and another sunroom - all on the lake side. Spacious living and dining areas with hardwood flooring. 3 oversized bedrooms, plus a spacious primary suite with ensuite bath, walk-in closet and private decks. Lower level has 2 finished family/rec rooms, walk-out to the patio overlooking the lake, large dressing room, oversized 4 piece bathroom with sauna. Workbench/utility room, with entry to attached lower double garage. Loads of storage. High speed internet. (id:47564)
Royal LePage Frank Real Estate
946 Moneymore Road
Tweed, Ontario
15.37 acre property zoned for a Hobby Farm. 2 homes & multiple garages on the property offering great potential for an in-law or multi-family living. 2 bedrooms, open concept bungalow with woodstove, detached 2 car heated & insulated garage with recently renovated open concept loft apartment above with large deck. Additional large detached garage with lean-to. Zoning allows for horses, chickens and other livestock. Shed for storing hay. Beautifully wooded property set back far from the road for complete privacy. (id:47564)
Direct Realty Ltd.
31 Dorthy Drive
Quinte West, Ontario
Location, Location! Fabulous sprawling waterfront bungalow on a quiet cul de sac on the Bay of Quinte -- only 5 mins. to CFB Trenton, 15 mins +/- to Quinte Mall, Casino, Golf courses and 401 for commuters. Features include living room with vaulted ceiling, crown mouldings throughout, dble sided wood burning fireplace, laminate & ceramic floors, eat in kitchen with hardwood cabinets, pantry & newer gas stove, dining room which could be used as a bedroom. Master bedroom with walk-in closet and walkout to private deck, main 5pc bath w/double sinks & quartz counter. Stunning main entry with floor to ceiling south facing windows. Gorgeous lower level w/walkout basement, gas fireplace, 2 bedrooms, 3pc bath, super large laundry room and tons of storage space. Gas heat, central air, municipal water, new septic system (2020). Attached heated 1.5garage w/inside entry. Exterior complete w/paved driveway, huge private cedar hedge, 3 newer decks & 2 sheds. Ornithophile lovers paradise! This home is a must see! (id:47564)
Royal LePage Proalliance Realty
156 D South Road
Hastings Highlands, Ontario
Introducing a magnificent newer build private waterfront chalet-style home on almost 7 acres of land, featuring 358 feet of sandy shoreline with crystal clear water with all day sun on the dock! West facing so you could watch the sunset in the comfort of your living room. With high vaulted ceilings, 4 spacious bedrooms, and 3 well-appointed bathrooms, along with an attached oversized (41x26) 3-car garage. The open-concept living area is perfect for entertaining guests, while the generously sized bedrooms offer ample space for relaxation. With lakeview throughout the home. The master bedroom even comes with a walk-in closet. The finished walk-out lower level comes equipped with in-floor heating, adding to your comfort. The exterior of the home is equipped with CCTV system. Plus, the home is set up with a fully automatic 16W generator, ensuring you're never inconvenienced by a power outage. **** EXTRAS **** Some furnishings can be negotiated. Please see floor plans for exact number of rooms. (id:47564)
Century 21 All Seasons Realty Limited
1908 Lower Faraday Road
Faraday, Ontario
Step back in time and enjoy the peace and quiet in this pretty log home. Situated on a gentle rise you can relax on the porch and enjoy the view. The home has lots of great features...propane forced air furnace, back up automatic generator, 200 amp breaker panel, drilled well etc. Did we mention the trails throughout the surrounding forest? Also, with approximately 62 acres across the road there's potential for severance. The property is being sold ""as is, where is"" as the current owners do not live there. The garage and barn are a great asset for the handyman! They are also selling with all contents so this is turn key and ready to enjoy! Don't miss this one-of-a-kind property. (id:47564)
RE/MAX Country Classics Ltd.
95 Major Lake Road
South Algonquin, Ontario
Home sweet Home. This three bedroom log bungalow hugs you as soon as you walk in the door! Meticulously maintained with recent upgrades like new propane furnace, woodstove, insulation, deck and more. The full basement offers lots of extra space and room for development too. Hobbyists will enjoy the insulated garage (18x26). The property is situated in the village of Madawaska, it's close to the East gate of Algonquin Park and access to the Madawaska River and Bark Lake are close by. Also enjoy access to the trail system right across the road. Everything here has been very well maintained and is very maintenance free. Great value and great location! (id:47564)
Ball Real Estate Inc.
1089 Dunbarton Road
Pickering, Ontario
Welcome to your new dream home in the heart of the prestigious Dunbarton neighbourhood! This stunning and spacious 7 bedroom side split home offers 119 feet of frontage, providing ample space and unparalleled curb appeal. With over 100 feet of frontage, this property offers expansive outdoor space, perfect for gardening, recreation or potential future developments. This home boasts 4 + 3 generous bedrooms, including 3 well appointed bathrooms, providing flexibility for a growing family, guests or home office setups. Enjoy the timeless beauty of hardwood flooring upstairs and the durability of laminate flooring downstairs, combining style and functionality. Two family size eat-in kitchens make this home ideal for multi-generational living or rental opportunities. Each kitchen is designed with modern conveniences and ample storage. The lower level features two separate entrances, offering privacy and convenience for residents or potential tenants. Step out onto the newer deck and appreciate the newly landscaped yard that enhances the home's natural beauty. This home is close to schools, parks, shopping and major transit routes. Multi gen, income, potential development. (id:47564)
RE/MAX Hallmark First Group Realty Ltd.
47 Markland Avenue
Prince Edward County, Ontario
Welcome to your newly built townhome, located in the growing Talbot on the Trail community. This brand-new two-bedroom, one-and-a-half-bathroom home is ready to be filled with memories. A well-equipped kitchen with stainless steel appliances, in-unit laundry, and an attached single-car garage are some of the benefits of this functionally designed property. Walking distance from parks and the Millennium Trail, there is lots to enjoy in the community for occupants of all ages. This home is conveniently located 1 KM from grocery stores, gas stations, restaurants, and pharmacies. If you are looking to enjoy the best of Prince Edward County, this property is located 15 minutes away from the stunning Sandbanks Provincial Park and an even shorter distance to several vineyards, breweries, and distilleries. Book your showing today to see this convenient, bright, and functional space in person. **** EXTRAS **** Rent not inclusive of utilities. (id:47564)
RE/MAX Quinte Ltd.
823 Mackie Bay
Addington Highlands, Ontario
Nestled on the shores of Weslemkoon Lake, this charming cottage and its accompanying bunky exude stylish Scandinavian design characterized by white painted walls, exposed wooden beams and polished hardwood floors. Accessed by water, the journey to this hidden gem begins with a short boat ride across the lake, leaving the hustle and bustle of the outside world behind. The main cottage boasts a weathered cedar shake exterior that blends seamlessly with its natural surroundings. A spacious deck with a large screened-in sunroom stretches out from the cottage, providing an ideal spot to gather with friends & family. Inside is a warm & inviting atmosphere. The real star of this open concept area is a stunning floor to ceiling mid-century modern feature wall, accented with a cast iron Jotul woodstove. The ceiling features wooden beams & is finished with red cedar strip paneling. Enjoy breathtaking views of the lake from the built in seating nook beside the large windows. This room serves as the heart of the home and is open to the kitchen & eating area. The modern kitchen comes equipped with propane appliances. Just off the main room is the spacious primary bedroom with sloped cathedral ceilings and a sliding glass door walk out to a private deck. The second bedroom offers amazing views of the lake as well as nighttime views of the stars above through the skylight in the vaulted ceiling. A full bathroom & laundry complete the layout. Tucked away beside the cottage, close enough but far enough away, the bunky is clad in the same cedar shake shingles as the main cottage. While smaller in structure, it also features its own private screened-in sunroom to relax in. The combined bedroom/living area features windows on all sides and spectacular views of the lake. Exposed beams once again make an appearance, in keeping with the aesthetic of the main cottage. A second story loft area with twin beds provides comfortable accommodations for up to four more people. **** EXTRAS **** Additional things that you might not notice immediately but are equally important are the metal roof, hard wired generator ensuring you always have power, high speed internet system, and a permanent dock that stays in year round. (id:47564)
Century 21 United Realty Inc.
189 Angeline Street N
Kawartha Lakes, Ontario
Welcome to 189 Angeline Street North, where charm meets comfort. Walk up to this home & feel the pride of ownership. Step onto the inviting covered front porch, perfect for your morning coffee. Spacious front entry warmly welcomes your guests into this 3-bedroom, 3 bath back-split home, offering an abundance of livability.The main level boasts extensive hardwood flooring and a cozy gas fireplace in the dining room with a picturesque bay window, plenty of natural light & ideal for entertaining. The eat-in kitchen features stainless steel appliances, stunning upgraded cabinet with crown moulding & under cabinet valance, granite counters, complemented by a sitting area above overlooking the backyard oasis. Bonus 2pc bath & enjoy the picturesque backyard views from the 3-season sunroom/breezeway that leads to the back deck & direct access from the garage, convenience is at your doorstep. Upper level also features 2 bedrooms with plenty of closet space & 4pc Bath.The lower level offers a ground-level family room with a walkout to the patio and yard, a Primary Suite with large bay window/reading nook, double closets with lights, private views of the yard, full 3pc Bath with glass shower, heated floors & solid surface counters. The rec room is perfect for a home office, cozy movie nights or extra bedroom for guests. Plenty of storage, cold cellar & laundry room.The list is endless with upgrades throughout this home. This Backyard is fully fenced with a large side gate, beautiful in-ground salt water pool w/heater, multiple entertaining deck areas, large garden shed w/hydro, mature trees, privacy from all areas & professionally landscaped flower gardens. This lovingly maintained home is ready for your enjoyment. Book a showing today & picture yourself living in this home. The location is perfect for walking to schools, parks, shopping, hospital & restaurants. **** EXTRAS **** Extras: Roof 2022, Siding/Stone 2021, Dbl Garage Doors 2018, Pool Heater/System 2023, Furnace 2024, Salt water pool professionally open & closed, Lights in all interior closets except 1, Parking (8). (id:47564)
Revel Realty Inc.
228 - 50 Richmond Street E
Oshawa, Ontario
Welcome to this spacious and beautifully updated two-bedroom, two-bathroom condo, perfectly positioned to capture the southern sun. Step out onto two large terraces, one accessible from the living room and the other from the primary bedroom, offering delightful outdoor spaces to unwind and soak in the view. Inside, the main living area has been freshly painted in a neutral colour palette, creating a bright and inviting atmosphere. The kitchen and bathrooms have been tastefully updated, adding a touch of modern luxury to the space. Enjoy the comfort and convenience of luxury vinyl tile flooring in the living room, dining room, kitchen, and hallway, providing both durability and style. This condo offers more than just a beautiful interior. The maintenance fee includes Bell Fibe Internet, a comprehensive cable package, water, underground parking, and a range of fantastic amenities. Take advantage of the heated swimming pool, sauna, billiards room, workshop, party room, exercise facilities, and even an indoor car wash bay. Additionally, the unit features two newer heat pump/AC units for year-round comfort, as well as a large ensuite storage room, providing ample space for your belongings. Don't miss out on this fantastic opportunity to live in a well-appointed condo with a host of amenities, all included in the maintenance fee. Schedule your showing today! (id:47564)
RE/MAX Jazz Inc.
112-\"c\" - 1780 Simcoe Street N
Oshawa, Ontario
Steps To UOIT & Durham College, Perfect For Students Or Professionals. This 3 Bedroom & 3 Bath Condo Offers Shared Accommodations, This Lease Is For Bedroom 'C' Which Has A Private Ensuite Bathroom. It Comes Fully Furnished & Includes A Shared Modern Kitchen With Granite Counters. Parking May Be Available At An Additional Cost. **** EXTRAS **** Walk to Restaurants & Shopping. The fully furnished room comes with a double bed, desk & chair. The living & dining room are also furnished and features a large screen tv. Tenant is responsible for 1/3 of the Utilities. (id:47564)
Right At Home Realty
112-\"b\" - 1780 Simcoe Street N
Oshawa, Ontario
Steps To UOIT & Durham College, Perfect For Students Or Professionals. This 3 Bedroom & 3 Bath Condo Offers Shared Accommodations, This Lease Is For Bedroom 'A' Which Has A Private Ensuite Bathroom. It Comes Fully Furnished & Includes A Shared Modern Kitchen With Granite Counters. Parking May Be Available At An Additional Cost. **** EXTRAS **** Walk to Restaurants & Shopping. Tenant is Responsible for 1/3 of The Utilities. The fully furnished room comes with a double bed, desk & chair. The living & dining room are also furnished & feature a large screen tv. (id:47564)
Right At Home Realty
369b Cottage Lane
Carlow/mayo, Ontario
Storey book property on Mayo Lake features a round log cabin sitting on 1.30 (As per tax bill) acres with a great view! Solid staircase leading to the lake consists of 34 steps (which were recently built) and leads to the dock sitting on 259' of shoreline. The open concept cabin features a two piece bath, a small bedroom with a loft above, newer vinyl floors, airtight woodstove for heat, and metal roof. Walkout to decks with an amazing view over the lake. This three season property is a real gem!! (id:47564)
RE/MAX Country Classics Ltd.
305 Terry's Lane N
Addington Highlands, Ontario
Welcome to one of the few properties accessible by vehicle on Weslemkoon Lake. Nice home or cottage with open concept living room, dining area and kitchen with cathedral ceilings and two walkouts to the deck, 3 bedrooms and 4 piece bath combined with laundry room. Outside there is a one and half car garage with cement floor and hydro. The shoreline is natural and allows you access to miles of boating on an exceptional lake. (id:47564)
RE/MAX Country Classics Ltd.
11 - 115 Mary Street W
Kawartha Lakes, Ontario
This totally renovated & immaculate end unit, 2 bedroom + den, 1.5 Bathroom condo in reputably managed Courtland Place is perfect for retirees or first time owners. The updated kitchen under coffered ceiling & pot lighting offers tiled flooring & backsplash, pots & pans drawers, updated appliances, breakfast bar & full pantry. The formal Dining area opens by slider to the gorgeous updated composite deck offering natural bliss & solitude. The Bedrooms & Den are all spacious & the bathrooms are impeccable. Unique to this unit is a gorgeous cultured stack-stone fireplace in the east exposed living room. There's Crown Molding throughout, bedroom level laundry, 2 parking spaces & a truly convenient proximity to all amenities. Best yet: Seller pays only $89.00/month for heat/hydro - HWH rents for $18.87/month. **** EXTRAS **** Fridge, Stove, Dishwasher, Built-In Microwave, Washer, Dryer, Central Vac, Window Coverings, Light Fixtures/Fans (id:47564)
RE/MAX All-Stars Realty Inc.
4329 Old Highway 2
Belleville, Ontario
A home with desirable features that cater to both comfort and functionality. Impeccably maintained and all the mechanics have been updated for you. Sitting on a large lot, located minutes to town with over 2300 sq ft of living space and TWO separate attached garages. As you step inside, you'll immediately appreciate the convenience of a front sunroom/ mudroom. The spacious eat-in kitchen next to the large living room provides the perfect space for casual dining and entertaining, with ample room for family and friends to gather. On the main level, you'll also find a well-appointed 4-piece bathroom, large main floor laundry room and are two versatile rooms that can serve as a den, office, bedroom, or formal dining room, offering flexibility to suit your lifestyle.For those cozy evenings spent with loved ones, the family room features a wood stove and patio doors to the backyard. Upstairs, you'll discover three bedrooms ,including a spacious primary bedroom complete with a walk-in closet, and a 4 pc bathroom. The property also boasts two separate attached garages, providing ample space for parking and storage. TWO large driveway ensures convenience for multiple vehicles, while the expansive 100x150 lot offers plenty of outdoor space for recreation and relaxation.Exuding quality craftsmanship and a sense of pride of ownership, this home is truly a rare find. Don't miss out on the opportunity to make it yours. **** EXTRAS **** Updates include: furnace + A/C (2023), Windows roughly 10 years old, Wood fireplace as-is (currently unused + unsure if it works), septic was pumped last year. (id:47564)
RE/MAX Quinte Ltd.
160 Eldad Drive
Clarington, Ontario
Welcome to 160 Eldad Dr, an Impeccably maintained two-story home located in a highly desirable neighbourhood. This charming property boasts a spacious and open-concept main floor, complete with a welcoming entrance foyer that leads into the bright, family-friendly living room. Main floor gym area, Functional eat-in kitchen, featuring modern newer appliances, ample storage space. Walkout from the kitchen that leads out to a private backyard where you can enjoy summer BBQs on your spacious deck or enjoy a morning coffee!. Upstairs, you will find three generous bedrooms, each with large windows and ample closet space. The primary bedroom offers a walk-in closet and a luxurious ensuite with heated floors. The finished basement offers additional living space, with a versatile flex-room that can be used as a home office, playroom, or media room. This property is ideally located within walking distance to schools, parks, and shopping, making it the perfect place to call home for families of all ages. With its convenient location and well-maintained interior, 160 Eldad Dr is sure to impress. Offers welcome anytime ** **** EXTRAS **** New Kitchen Appliances '21, New Washer & Dryer '20, New Furnace '20 W/ Humidifier. (Yearly Maintenance On Furnace & Air Conditioner.) Roof '19, New Garage Door '18 & Ensuite Reno With Heated Ensuite Floors '18. (id:47564)
RE/MAX Impact Realty
48 Dorthy Drive
Quinte West, Ontario
Welcome to 48 Dorthy Drive, a place to call home! Are you a small family, single couple, retiree, or someone who loves to entertain guests? This place really is suitable for all with its 2 bedrooms, 2 bath, & spacious guest loft with a hideaway queen size bed (could easily be converted to a 3rd bedroom). Vaulted ceilings & updated windows allow natural light to beam through the main floor living room, family room and dining room! The eye-catching newly renovated kitchen offers sleek finishes & caesar stone quartz countertops. Downstairs features a theatre room. Step through the new sliding door off the dining room and you'll find a beautiful private fenced in backyard, new large deck, and garden shed all tucked away on 1 acre at the end of a quiet cul-de-sac. Conveniently located to the Bay of Quinte, RCAF, shopping, and town. Property offers the best of both worlds; country living feel with the convenience of town a few minutes away. Dont wait to book a viewing of this beautiful property today! **** EXTRAS **** Central Vacuum works but being sold in \"As Is\" condition. (id:47564)
Royal LePage Proalliance Realty
7 Cardinal Road
Kawartha Lakes, Ontario
Affordable Living by the Lake is Finally Here! With no neighbors in front or behind, you can truly escape the hustle and bustle of city life. Enjoy tranquil country living & take advantage of nearby Pigeon Lake boat launch for endless days of boating & fun on the water. This raised bungalow with an open plan main floor boasts a spacious entranceway, a modern kitchen, flooring, & bathroom. Walkout to the large back deck & take in the peaceful views of the fire pit & treed privacy beyond. The finished basement offers 2 bedrooms, laundry, rec room (currently used as a gym) and 2nd walkout to backyard. Easy living & comfort with propane forced air heating, low taxes, municipal water & paved road . With a huge driveway for ample parking, bring your vehicles, toys, & boat. The Trent Severn Waterway is just waiting to be explored! Easy access to Peterborough & Lindsay! Book Your Viewing Today & Enjoy a Short Stroll Down to the Lake. (id:47564)
Royal LePage Frank Real Estate
1115a Steenburg Lake North Road
Limerick, Ontario
Welcome to this one of a kind 3 bed/4 bath Steenburg Lake BEAUTY. Offering executive living on a gently sloped lot, this fully turn-key, year round home or cottage is just waiting for YOU ! The main floor is open concept with a cathedral ceiling in the living room, and impressive full height fieldstone propane fireplace. The 4 season sunroom with floor to ceiling windows on all sides gives expansive, uninterrupted easterly views of the lake. Primary bedroom with a walk out to the deck includes a 3 pc bath with laundry and walk in closet. Upstairs features 2 sizable bedrooms and a 4 pc bath. Downstairs offers a large rec room and separate family room as well as a 2 pc bath and walkout. This home has many recent upgrades, including propane furnace, generator, dock, dishwasher, and electrical panel. Outdoors, enjoy your almost 2 acre lot to the fullest, including over 180' of beautiful waterfront, and 15' of water off of the dock. Come and visit, you won't want to leave ! (id:47564)
Century 21 All Seasons Realty Limited
1268 Ashgrove Crescent
Oshawa, Ontario
LOCATION! LOCATION! LOCATION! Attention first-time buyers and downsizers! You will fall in love with this fabulous, preferred family friendly neighbourhood in NE Oshawa! This freshly painted three bedroom, three bathroom detached property is the one you have been waiting for! Lovely sun filled home with main level open floor plan, updated kitchen and sliding glass walkout to backyard deck is waiting for your family gatherings. Primary bedroom has 4pc ensuite and walk in closet. Two other ample bedrooms with large windows complete this bright second level. Looking for a walkout basement? We've got you covered! Enjoy the feeling of sunshine on this lower level. The cheery unspoiled walkout basement is ready for your special touch! This pie shaped mature fenced yard is perfect for outdoor entertaining. This family home is within walking distance to two parks/sports fields, schools and public transit. A multi-plex movie theatre, huge shopping plaza with big box stores, restaurants, clinics, wellness centres, banks and specialty shops is a short drive away. Delpark Recreation Centre offering a 4-pad skating facility, indoor pool with water slide, fitness centre, educational programs/fitness lessons and library is a huge neighbourhood asset. Easy access to both the 407, 401 make this location an easy commute west to Toronto or east to Port Hope. Mid-summer closing available. Pre-listing home inspection is available upon request. All appliances are included - nothing to do but move on in and ENJOY! Welcome Home! (id:47564)
Royal LePage Frank Real Estate
118 Albert Street N
Kawartha Lakes, Ontario
This charming 3 bedrm 1 bath brick bungalow is located on a corner lot with fully fenced backyard & lots of outdoor space. A galley-style eat-in kitchen provides functionality & efficiency making meal prep a breeze. Relax & unwind in the cozy living rm where natural light fills the space. Spacious 3 bedrms offer flexibility for guests, hobbies or a home office & reno'd 4pc bath. Lower level has finished rec rm where you'll find additional living space for entertaining, or simply relaxing with loved ones. Dedicated laundry/utility rm & storage space & cold cellar. Whether you're starting a new chapter in life or looking for a peaceful haven, book your showing today! (id:47564)
Royal LePage Kawartha Lakes Realty Inc.
19 Nesbitt Drive
Brighton, Ontario
Spaciousness and convenience come together in this ample home built for main floor living comfort and enjoyment. This move-in ready bungalow offers two bedrooms and two bathrooms, and is located in the sought-after community of Brighton by the Bay, a few steps from the residents-only Sandpiper Centre, a short walk to the shores of beautiful Presqu'ile Bay, and a 10 minute bike ride to Presquile Provincial Park. The front entrance enjoys tidy interlocking brick and a maintenance-free composite deck; the large kitchen offers plenty of cabinetry and is a pleasure to work in. An ample dining room and a cozy living room with gas fireplace are spacious enough to accommodate larger gatherings of family and friends. Enjoy coffee and a book, or a visit with friends in the welcoming west-facing sunroom. A large primary bedroom overlooks the private backyard and features sleek pocket doors, a walk-in closet, and a 4-piece ensuite bathroom; the west-facing second bedroom, four-piece main bathroom, and laundry area complete the floor plan. Lower level with 5-foot ceilings creates useful storage space. The single-car garage with interior entry also offers an exterior pedestrian door. Recently replaced major components provide you with peace of mind and include the following: 2015 roof with architectural shingles, 2019 furnace and central air, 2017 resilient laminate flooring and 2024 hot water tank. Central vac and sprinkler system are included. Move in for summer and be ready to enjoy all that this welcoming community and town have to offer! **** EXTRAS **** Brighton by the Bat Association fee $30/month. 2023 natural gas (Embridge): $1,853; electricity (Hydro-One): $922 (id:47564)
Royal LePage Proalliance Realty
36 Cortland Way
Brighton, Ontario
Welcome to this charming bungalow nestled in a serene neighbourhood, offering the perfect blend of comfort and sophistication. Featuring two plus one bedrooms and three full bathrooms, this meticulously maintained home is ready for you to settle in without any hassles. As you step inside, you'll be greeted by a spacious interior flooded with natural light. All three bedrooms are generously sized and feature double-sized closets, with the primary bedroom boasting his and her closets, along with an ensuite featuring double sinks and a walk-in shower. The additional plus one bedroom adds tremendous value, offering versatility as a guest room, home office, or hobby space.The heart of the home lies in the kitchen, where stainless steel appliances, ceiling-height custom cabinets, an island kitchen, and a walk-in pantry await the culinary enthusiast. The main floor's open floor plan seamlessly connects the living room, dining area, and kitchen, creating an ideal space for interaction and entertainment.Extend your living space outdoors with a walkout to the first deck from the living room, perfect for al fresco dining or soaking up the sunshine. The attached garage provides convenience, accessible from the laundry room on the main floor.Downstairs, the oversized fully finished basement is a standout feature, offering additional living space with a walkout to a second deck. Ideal for entertaining or quiet retreats, this area features a gas fireplace, pot lights, a 3-piece bathroom, and a third bedroom for added comfort and convenience.Imagine cozy evenings gathered around the outdoor gas fireplace on the deck, creating warm and inviting memories under the stars. The backyard also includes an 8 by 12 shed, perfect for storage or a workshop, adding practicality to this already exceptional property.Don't miss out on the opportunity to make this beautiful bungalow your new home. Schedule a viewing today and experience the epitome of comfortable living in a desirable location. (id:47564)
Keller Williams Energy Real Estate
45 Bayview Crescent
Cobourg, Ontario
Welcome to 45 Bayview Crescent, a beautiful two-story, 4 bedroom home located on a quiet cul-de-sac in a very desirable East end neighbourhood. Just steps to Lake Ontario and backing on to Donegan Park, it is walking distance to downtown, Cobourg beach and excellent schools. Enjoy a spacious centre hall floor plan with a large living room, separate dining room , powder room and generous eat-in kitchen. Walk out from the main floor to a large west-facing deck overlooking Donegan Park and enjoy the sunset in the evening. On the second floor, the master bedroom boasts a walk-in closet, complemented by three additional spacious bedrooms and 1 1/2 baths. The finished lower level offers extra living space, perfect for a family room or home office. An attached single-car garage provides secure parking and storage. (id:47564)
Exp Realty
425 Duffy Street
Cobourg, Ontario
Discover this turnkey 2+2 bedroom raised bungalow in a prime location, with convenient access to amenities, Highway 401, scenic walking trails, and Terry Fox Public School. The main level welcomes you with a bright living room featuring a bay window, an eat-in kitchen with a breakfast bar, stainless steel appliances, and a walk-out to the upper deck. As well a spacious primary bedroom, a second bedroom, and a 4-piece washroom. The lower level offers a light-filled rec room with a gas fireplace and walk-out to the backyard, plus two additional large bedrooms with above-grade windows and a 4-piece washroom. A great home for both empty nesters and families alike. **** EXTRAS **** Furnace & AC (2023), Appliances (2022), Rented HWT (2024) (id:47564)
Our Neighbourhood Realty Inc.
9 Victoria Street N
Port Hope, Ontario
Welcome to this bright and nicely maintained semi-detached bungalow in the heart of Port Hope. Walking distance to historic downtown, close to schools and many amenities, this is a perfect opportunity for first time home buyers, families looking to downsize, or investors. One level living is a breeze with the added plus of a side entrance to your walk out basement. Finish the basement to double your living space! Enjoy this summer in your deep, private, and fenced backyard, where you'll enjoy picking strawberries, raspberries and apples! **** EXTRAS **** New boiler 2019. Grading and weeping tile work Feb. 2024. Invoices available upon request. (id:47564)
RE/MAX Rouge River Realty Ltd.
4053 County Rd 36
Galway-Cavendish And Harvey, Ontario
Nestled within a tranquil natural backdrop, uncover this captivating raised bungalow, boasting 3+1 bedrooms and 3 baths. Indulge in luxurious relaxation with its stunning indoor pool, complemented by a hot tub and a 2-person infrared sauna. The lower level extends the living space with a finely finished basement, abundant natural light, a walkout, and a 4th bedroom, perfectly suited for multi-generational living. Additionally, the property features a spacious 36'x28' insulated shop and a 2-car oversized garage, both separate from the main house. Complete with a bunkie, ideal for extra sleeping quarters or an art studio, this versatile home encompasses all your needs. Discover the boundless possibilities within this unique and inviting property. This home does have a Pre-List Home Inspection. (id:47564)
Royal LePage Frank Real Estate
41 Logie Street
Kawartha Lakes, Ontario
Welcome to this all brick, 2+1 bdrm bungalow situated on a over-sized lot overlooking the river. Enter into the large foyer with laminate flooring and double closet. Convenient, open concept, main floor living space ideal for entertaining. Inviting kitchen with centre island, window over the sink, built-in dishwasher and handy pantry closet. Kitchen overlooks the dining area featuring laminate flooring and walk-out to deck. Enjoy sitting on the deck overlooking the fabulous views of the backyard. Sun-filled living room contains laminate flooring and large window overlooking the backyard and river views. Primary bedroom boasts a 3 pc ensuite and spacious, walk-in closet. Descend into the finished basement with an extra large recreation room. Bright Rec Rm has plenty of space for relaxing, entertaining and a games area. Additional bedroom in basement with above grade window and double closet. Walk-out to the over-sized backyard. Quick walk to the Victoria Rail Trail to enjoy strolls along the river. Easy access to Hwy 35 and Hwy 7. **** EXTRAS **** Interior garage access. No sidewalk to shovel and good-sized driveway. (id:47564)
RE/MAX Jazz Inc.
35 Dewal Place
Belleville, Ontario
Welcome to 35 Dewal Place, a turnkey end-unit townhome nestled in the sought-after Potter's Creek neighborhood! Built by Duvanco Homes just four years ago, this home impresses from the moment you step inside with its great sight lines and modern layout. The main level features an open floor plan seamlessly integrating the dining, kitchen, and living areas, complete with a convenient 2pc bathroom and rear sliding door walkout to a private deck. Upstairs, discover three generous bedrooms with ample closet space and a well-appointed 4pc bathroom. The lower level presents endless possibilities for customization, offering untapped potential to suit your lifestyle. Experience modern, low-maintenance living with space for the whole family in this inviting home. Immediate occupancy available. (id:47564)
Royal LePage Proalliance Realty
157 Pressed Brick Drive
Brampton, Ontario
Welcome home to this charming 3 bedroom front quad, in a desirable family friendly neighbourhood. Step inside to a spacious well thought out layout, boasting 1400 sq ft of living space! Excellent sized kitchen with wood cabinets, Newer stainless steel appliances (2020-2022) and breakfast area, with a walk out to your own private fenced (vinyl fence 2018) front patio. Perfect for watching the kids play while you enjoy your morning coffee! Oversized living room with combined dining room ideal for entertaining. On the 2nd floor you will find large bedrooms, engineered hardwood floors (2021), large windows providing tons of natural light and spacious 4 pc bathroom. The Large primary bedroom offers a large sun filled window, walk-in closet and semi-ensuite. Spend your Friday evening having a movie night with your family in the basement rec room, with a cozy gas fireplace but also provides an ample amount of storage to tuck things away! Location, location, location! Fantastic convenient location with everything at your doorstep. Walking distance to fortinos, Walmart, restaurants, banking, gas stations, & more. Enjoy the outdoors, walking distance to parks, conservation, walking/biking trails along the Etobicoke Creek Trail. Easy walk to schools, rec centers, tennis courts, you name it, its close by. **** EXTRAS **** Nothing to do but move in! Updates: Vinyl Fence(2018); Windows & Sliding Dr(2021); Siding(2021); Engineered hardwood flrs(2022); Dishwasher(2022); Stove(2022); Fridge(2020); Rangehood(2022); Attic Insulation(2021); Furnace; A/C & HWT (2019) (id:47564)
The Nook Realty Inc.
1018 Longbow Drive
Pickering, Ontario
First time ever offered for sale! This beautiful 2 storey detached home located in the mature, family-friendly Liverpool neighbourhood has been immaculately maintained and renovated by the original owners. Over 2000 square feet gives you ample living space. The bright eat-in kitchen features bamboo floors and walks out to the deck and backyard. The bonus family room is bathed in natural light and also features California shutters, a fireplace and a bonus office space. For larger families, it could also be converted into another bedroom. Upstairs you will find 3 generous sized bedrooms, including a large primary bedroom with a walk-in closet and ensuite bathroom. The double driveway allows for easy parking, and the front mudroom and foyer give plenty of space for getting your family through the door! Just minutes to schools, shopping, restaurants, and the 401, this home is perfectly situated for a growing family! **** EXTRAS **** California Shutters (2023), Garage Door Opener (2022), Primary Bathroom Taps, Flooring, and Paint (2020), Driveway (2016), 5 Eavestroughs & Leaf Guards (2014), Windows (2013), Furnace (2012). (id:47564)
Keller Williams Energy Real Estate
16 Bentonwood Crescent
Whitby, Ontario
Nestled within a warm, family-friendly neighborhood, this inviting home provides the ideal backdrop for creating cherished memories with your loved ones. Laminate flooring spans the entire main floor, seamlessly blending style with practicality. Step into the formal living room, where a generously-sized bay window invites ample natural light, creating an atmosphere perfect for relaxation and conversation. The gourmet kitchen is a focal point, boasting a central island, quartz counter tops, abundant cupboard space and modern stainless steel appliances, ensuring both style and functionality. Combined to the kitchen, the spacious dining room features its own bay window and convenient built-in pantries, offering storage solutions for all your needs. The family room serves as a cozy retreat, complete with a gas fireplace and walk-out access to the private fenced-in yard, which includes a patio and gates on both sides for easy outdoor entertaining and relaxation. The primary bedroom offers a luxurious retreat with his and hers closets and a spa-like 5-piece ensuite, promising ultimate relaxation. Each additional bedroom, adorned with hardwood flooring, features double closets for ample storage & large windows. Unleash your creativity in the unfinished basement, a blank canvas awaiting your personal touch. Whether you envision a home gym, media room, or play area for the kids, the options are limitless! This meticulously maintained home offers the perfect blend of elegance, comfort, and functionality! **** EXTRAS **** Updates incl: Eavestroughs & down spouts(2023), Roof(2022), Main floor(2022), Fridge, Stove & Dishwasher(all with 4 year protection -2022), Main floor & basement stairtsa(2022), Driveway(2021). Close to Schools, Parks & All other amenities! (id:47564)
Keller Williams Energy Real Estate
1188 Windgrove Square
Pickering, Ontario
Welcome home to 1188 Windgrove Square, in beautiful North Pickering! An amazing Neighbourhood to raise your family, with mature trees, schools, parks and trails, you will fall in love with the area as you settle down into this desirable pocket known as Maple Ridge. As you step into the home, you will immediately feel invited by a layout that is built with family living in mind. With a large family room near the front, and an eat-in kitchen and living room at the back overlooking the backyard, every room has something to offer. Upstairs you will find a spacious primary bedroom, with 4 piece ensuite and walk in closet, with tons of natural light coming through the south-facing windows. 2 more well-sized rooms with ample closet space, and another 3 piece bathroom complete the second floor. Making your way to the basement, you will be excited to find a large, open recreation space with so much opportunity for those with imagination. Another 3 piece bathroom with shower, and storage, storage, and more storage. **** EXTRAS **** Schools, Parks, Trails, 7 minutes to the 401, shopping and entertainment (id:47564)
Our Neighbourhood Realty Inc.
717 Downview Crescent
Oshawa, Ontario
Updated Bungalow in desirable location! Situated on a pool-sized corner lot, this 3+1 Bedroom and 2 full Bath Bungalow offers an updated new broadloom, professionally painted, immaculate condition, and fully finished! Close to parks, school, Donevan Rec Centre and Hwy 401. **** EXTRAS **** California shutters (id:47564)
RE/MAX Jazz Inc.
1138 Enchanted Crescent
Pickering, Ontario
Welcome to 1138 Enchanted Cres! This beautiful end unit 5 year old townhome offers 1,769 square feet, 3 bedrooms & 3 bathrooms. Beautiful finishes, main floor with pot lights & hardwood floors, white kitchen with centre island and stainless steel appliances! Upstairs is 3 great size bedrooms and primary with 4pc ensuite! Basement has a rough-in for a bathroom & also cold storage. Fully fenced backyard! This home is perfect for first time home buyers or a couple looking to start a family, come check it out today! **** EXTRAS **** Roof 2020, Doors & Windows 2020, Furnace 2020, A/C 2020, No sidewalk for additional parking, school being built in the neighbourhood! (id:47564)
Keller Williams Energy Real Estate
50 Goheen Street
Clarington, Ontario
**Open House: May 18th & 19th from 10am-12pm & 1-4pm** Welcome to 50 Goheen Street in Newcastle! Nestled in a prime location within a newer neighborhood, this fantastic home is just a stone's throw from the vibrant downtown core, Highway 115, and Highway 401. Built in 2016, this stunning two-story residence impresses with its curb appeal from the moment you arrive. Inside, the spacious main floor features an office space, a living room with a gas fireplace, and a large kitchen with granite countertops and stainless steel appliances, a dinette, and a walk-out to a generous backyard. Additionally, the main level offers convenient garage access and a handy 2-piece washroom. Upstairs, the primary suite includes a walk-in closet and a 4-piece bathroom. The second floor also has a 4-piece main bathroom that serves two bedrooms, each with double closets. One of the bedrooms even has a walk-out balcony, perfect for enjoying your morning coffee. The basement is a versatile space with laundry facilities, cold storage, and a partially finished room, providing ample potential for customization. Come and explore 50 Goheen Street to see everything this stunning home has to offer! **** EXTRAS **** The alarm system is installed but not currently monitored. (id:47564)
RE/MAX Jazz Inc.
18 John Walter Crescent
Clarington, Ontario
Spacious & Meticulously Maintained 4 Bedroom 4 Level Back-Split, Located In A Mature, Family-Friendly Courtice Neighbourhood! The Main Level Features A Formal Dining Room W/ Large Windows, Living Room W/ Fireplace & The Spacious, Updated Eat In-Kitchen Featuring Peninsula, Backsplash & Beautiful Vaulted Ceilings W/ Skylights! The Upper Level Features 3 Bedrooms & A 4-Piece Bathroom. Head To The Lower Level, Featuring A 3-Piece Bathroom, 4th Bedroom W/ Above Grade Window Overlooking The Backyard & The Spacious Family Room W/ Cozy Gas Fireplace & Walk-out To The Large, Fully Fenced Backyard Featuring Patio, Gazebo & Beautiful Mature Trees! The Fourth Level Is Unfinished, Yet Spacious & Boasts An Open Concept Layout That Would Make A Great Rec Room For Those Looking To Add Additional, Finished Living Space! This Home Shows True Pride Of Ownership & Is Ready To Move In And Enjoy! Close To All Amenities, This Is The Perfect Place For Any Family To Call Home! ** This is a linked property.** **** EXTRAS **** Roof (2013). Furnace (2013). A/C (2013). Roughed In Central Vac. (id:47564)
Keller Williams Energy Real Estate
394 Park Road N
Oshawa, Ontario
Spectacular bungalow on a double-wide 80 foot lot in the preferred McLaughlin community of Oshawa. This property features an incredible and one-of-a-kind 3 car 24x30 detached garage/workshop with a full 2nd floor loft area. The garage is fully hydro-equipped with its own furnace - this is the ideal space for any mechanic, contractor, home business owner or turn it into a secondary garden suite - the possibilities are endless. Lovely 2+2 bedroom bungalow with large open concept main floor that features a large living room area, renovated kitchen, renovated 4 piece main floor bath with jacuzzi tub, fully finished basement with 2 additional bedrooms and its own separate entrance. The extra large basement bedroom features a walk-in closet or home office space. This home is move-in ready in an excellent location only minutes to schools, parks, shopping, the 401 and is across the street from the Oshawa Golf Club and sits on a Massive 155 foot deep lot with extra large driveway suitable for 10 parked cars. Lovely covered front porch area and so much more! **** EXTRAS **** This fabulous home is finished top to bottom. The first time offered for sale and offers endless possibilities with the double-wide lot and massive garage. Buyers to do their own due diligence on lot severance. Do Not Wait on this one. (id:47564)
RE/MAX Jazz Inc.
 Karla Knows Quinte!
Karla Knows Quinte!

