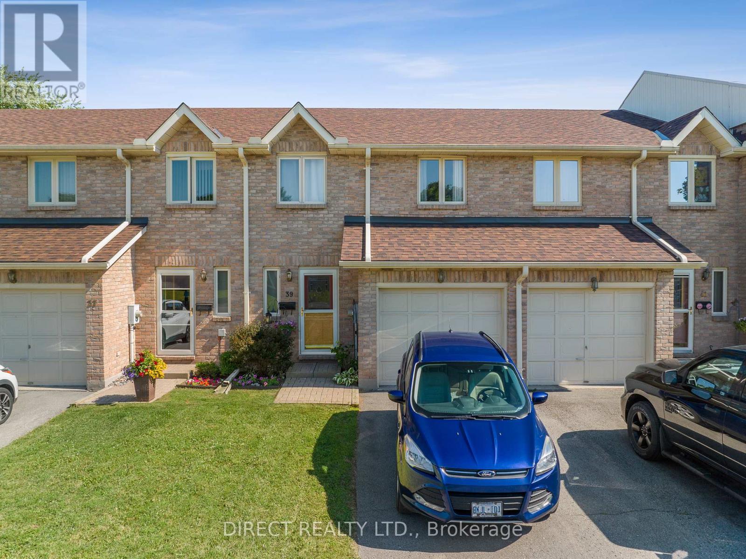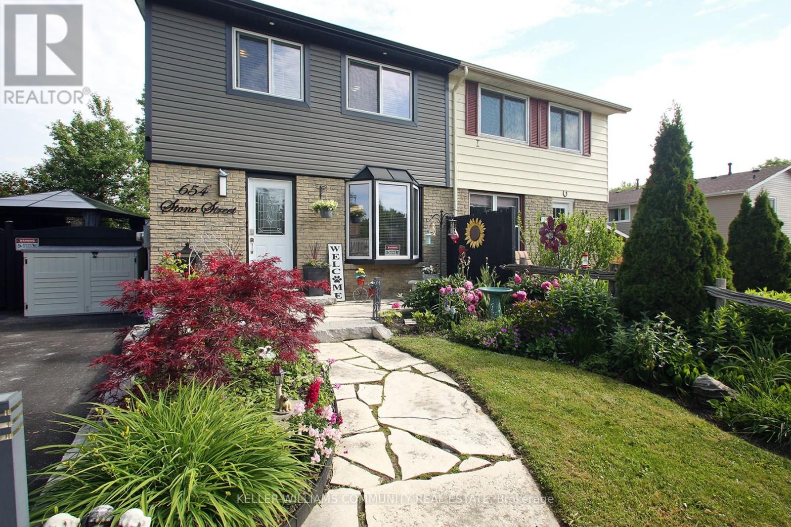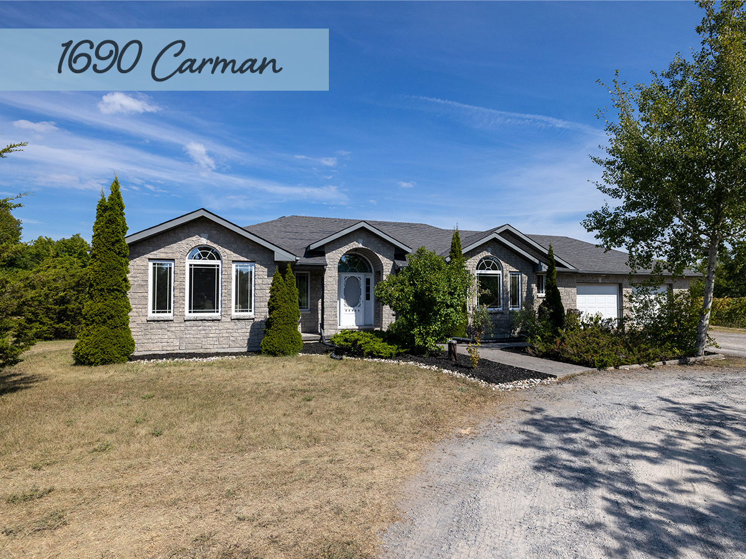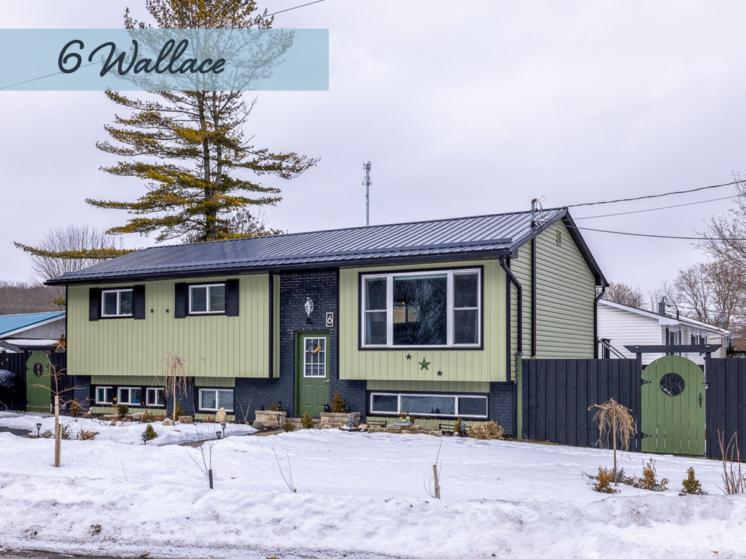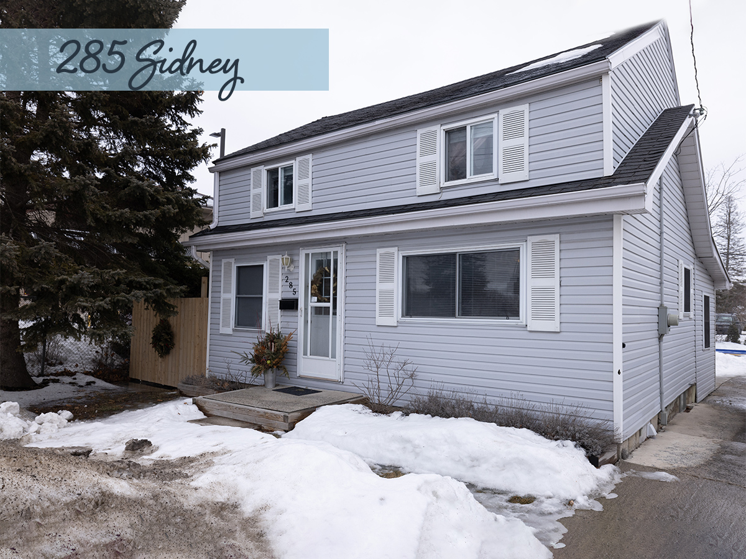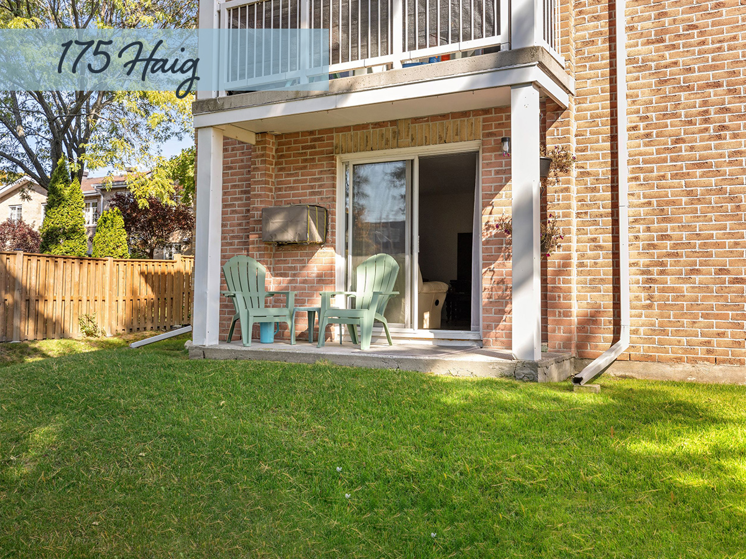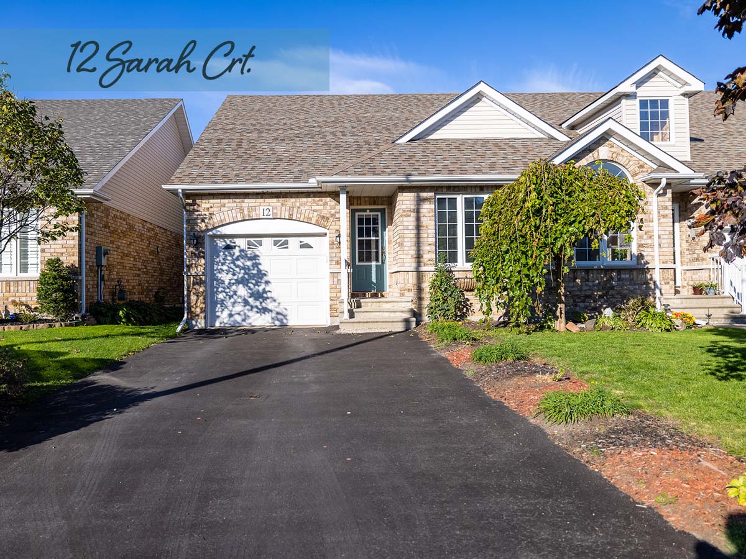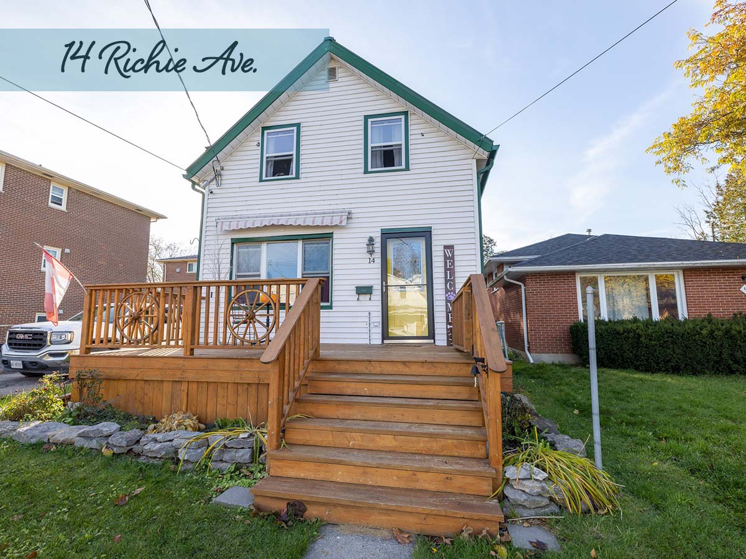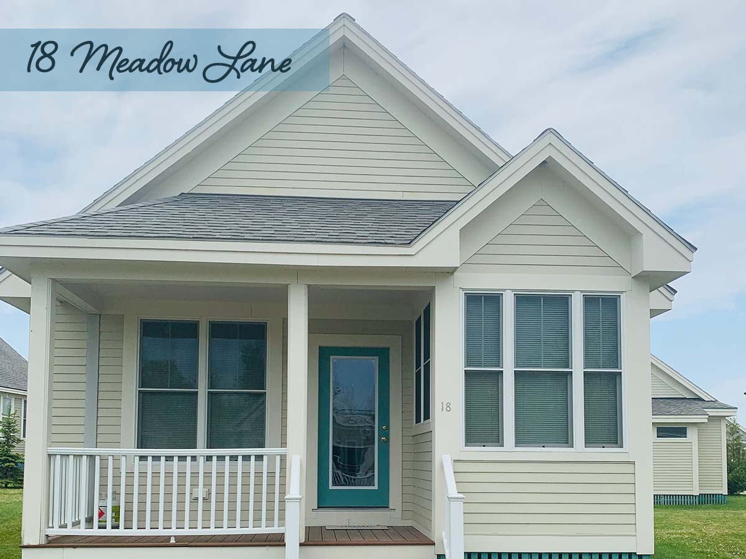QUINTE PROPERTIES
READY TO BUY A HOME?
Use the search below or change the display type to map to browse homes in the Quinte area!
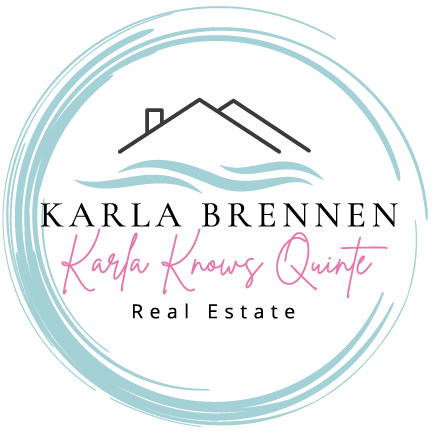
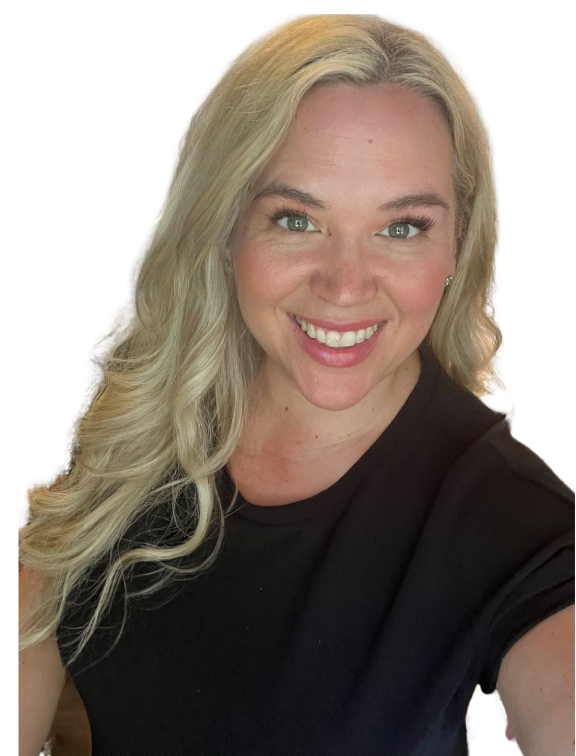
Unit 2 - 40 Prospect Street
Clarington, Ontario
Large and Spacious 2 Bedroom Basement Apartment with Separate Entrance and 2 Car Parking. Unit Comes with All Appliances. (Fridge, Stove, Washer, Dryer, Dishwasher) Cozy Gas Fireplace in the Livingroom. Walking Distance to Downtown Bowmanville. (id:47564)
Right At Home Realty
506 - 454 Centre Street S
Oshawa, Ontario
Penthouse Unit, great size unit ( 1,084 sq ft) 3 bedrooms, living / dining room, kitchen and full bath with ensuite laundry, everything on one level. This unit is awaiting for your personal touch of paint and flooring . Sit Back & Enjoy your morning coffee On Your Almost 40 Ft Open Balcony. Building Has Been Beautifully Refurbished. Underground parking. Close To Parks, Schools, Shopping, Walking Path & Bike Trail To Lake! Fantastic For Commuters, Moments To 401/407. Condo Fees Include Heat, Hydro & Water, common elements and building insurance!!! **** EXTRAS **** Building offers security monitoring in garage and hallways. Enjoy the walking/biking trails leading to the lakefront. Walking distance to coming soon new GO station (id:47564)
RE/MAX Jazz Inc.
11 Hornchurch Street
Whitby, Ontario
2-storey residence located in the desirable West Whitby area, ideal for families. This home features 3 bedrooms and 3 bathrooms with a spacious Tribute executive layout spanning approximately 2200 square feet. Highlights include a stunning open-concept kitchen overlooking the family room with fireplace, boasting 9-foot ceilings and upgraded with over $80,000 worth of enhancements. The kitchen is equipped with extended cupboards, quartz counters, valance lighting, upgraded flooring, and premium appliances. Primary bedroom on the second level with 4 pc ensuite and walk-in closet. The full unfinished basement provides ample storage or the opportunity for future expansion. Enjoy the convenience of garage access, a fenced backyard for children, and a double-car garage with an additional third parking space. Adorned with elegant modern finishes, this home is just seconds away from the 412, 407, and 401 highways, as well as all essential amenities. A must see you will not be disappointed. Click the more information button for the video, 3d tour and feature sheet **** EXTRAS **** Upgraded Hardwood floors, Upgraded kitchen with extended cupboards, valance lighting, quartz counter, stainless steel appliances,Upgraded bathroom finishes, Upgraded hardware, Rough in Gas line for BBQ in rear yard, Basement 3 pc rough-in (id:47564)
Keller Williams Energy Lepp Group Real Estate
1787 Moncrief Line
Cavan Monaghan, Ontario
Welcome to 1787 Moncrief Line. This stunning property spans over 13 acres and boasts more than 1200 feet of shoreline along the beautiful Otonabee River, connected to the Trent Severn Waterway. Enjoy your own private beach and boat launch, ideal for fishing and water activities. Follow the long winding driveway, to this beautiful custom-built 3 bedroom home, with plenty of space to grow and breathtaking views of the water as well as your manicured gardens. Inside you'll find three bedrooms upstairs, an office for people who need to work from home and a finished basement, equipped with a bar for all your entertaining needs. The oversized 2 car garage has the room for all your toys and loads of room for storage, while the property would lend itself very well to any home based business that needs lots of space for vehicles and machinery. Located just minutes to Peterborough and only 30 minutes to the Durham region, 1787 Moncrief Line combines rural tranquility, with easy access to urban amenities. Embrace the perfect blend of natural beauty and convenience in this remarkable property. (id:47564)
Bowes & Cocks Limited
12 - 23d Lookout Drive
Clarington, Ontario
Welcome To This 3 Bedroom Townhouse Close To The Lake. Enjoy This Modern Open Concept Kitchen And Livingroom With Plenty Of Natural Light And Walk Out Balcony. The Primary Bedroom Includes An Ensuite Bathroom As Well As A Walk Out Balcony. This Townhouse Is Spacious, Includes 2 Parking Spots And Minutes From The 401. (id:47564)
Royal LePage Frank Real Estate
1466 O'hara Court
Oshawa, Ontario
Quiet Court Location. Trails and Parks Close By. No Neighbours Behind. Walk Out to Deck & Large Eat-In Kitchen. Landlord Looking for A++ Tenant. Tenant Responsible for Lawn Maintenance, Snow Removal, All Utilities & Tenant Insurance. Attach Rental Application, Income Statement, Detailed Equifax Report and Credit Score, Employment Letter, Last 3 Pay Stubs, Photo ID & First and Last. (id:47564)
Royal LePage Frank Real Estate
Lot 2 Fire Route 70 E
Galway-Cavendish And Harvey, Ontario
Buckhorn Lake, southwest exposure, clear clean lake. Oak Orchards Resort. Vacant land. Just under an acre with approx. 150' of prime waterfront. Picturesque view. Rare opportunity to build your dream home in a gated community. Aprox. 30 mins to Ptbo and approx. 2 hours from Toronto. Located on the Trent Water System. Dock is included at the common area in the harbour, boat launch and private beach. Safe. Clean. 3 Golf Courses nearby. Visit today to view this private enclave of custom homes. (id:47564)
Right At Home Realty
39 Progress Avenue
Belleville, Ontario
Discover your perfect family home at 39 Progress Ave, Belleville. This charming two-story features 3 bedrooms, a cozy living room with fireplace, and a bright kitchen with views of nature and trees. The spacious master bedroom offers a walk-in closet and ensuite bath. Outside, enjoy BBQs on the deck overlooking a private backyard. Call today to make it yours! Close proximity to all amenities. **** EXTRAS **** Status Certificate will be ordered on accepted offer (id:47564)
Direct Realty Ltd.
1423c Head Road
North Frontenac, Ontario
Fabulous 3 bedroom-Off Grid 3-season Cottage is only 5 minutes to Bon Echo Provincial Park and rests on 100 feet of deeded waterfront that is sandy, crystal clear, deep and private..a true oasis. Loaded with Lake Trout & Perch and located on a dead-end road, this adorable cottage features a 20ft dock, sunroom and deck that looks over McCausland Lake. Only a few cottages on the lake and mostly surrounded by crown land. Set up for generator use, the 2 neighbouring cottages use solar power. (possible option) Some electrical for lighting by generator. Fix her up and make her your own. Enjoy the quiet of nature and your own piece of heaven on the waters edge. So many possibilities in this very desirable location. Great for investors, someone looking for a private get-a-way or rent out part-time and enjoy it on your time. Cottage dock, swim raft, furniture and indoor contents are included. Roof 10 years old. Includes generator shed and out-house. Fabulous Location..so close to Bon Echo, Fabulous Lake, Fabulous Opportunity! **** EXTRAS **** Clear deep lake perfect for boating and swimming. 20 Ft dock (Approx) & 20 Ft deep off the end of dock. (id:47564)
Royal LePage Proalliance Realty
201 Ski Hill Road
Kawartha Lakes, Ontario
***OPEN HOUSE: SUN. JUNE 30TH - 2PM-4PM*** Your search for the perfect home is over! 201 Ski Hill boasts of thoughtfulness as there is truly something for everyone; an entertainers dream, a multi-generational homestead, or simply the perfect family home - the possibilities are endless. Enjoy the grandeur of your living room while you take in the gorgeous westerly views from the oversized windows - escape the hustle and bustle of reality when you enter into your large, fenced, private yard - finish a long day with a soak in the hot tub, or a drink fireside on your back porch. Experience having the best of both worlds as you live countryside while being a short commute to major cities. At 201 Ski Hill, You will never feel like you need a change of scenery - you can live every day at your very own retreat! (id:47564)
RE/MAX Rouge River Realty Ltd.
174 Killdeer Street
Oshawa, Ontario
Opportunity knocks! Own a quiet piece of country in the City on an arching tree lined street, backing onto park, walking trails, stream, tennis courts & more. Steps to Elementary & High Schools. Wonderfully upgraded home - over 3100 sq.ft. of finished living space - recently reno'd kitchen with marble counters, glass backsplash, S/S sink, pantry, under cabinet & remote lighting & more! Reno'd baths, new laminate flooring throughout (except Hardwood in LR,DR & FR) Huge principal BR/retreat with garden doors & Juliet balcony overlooking parkland. New furnace 2019, newer appliances, Upgraded windows incl. 2 yr. old Bay window in DR + w/o doors from kitchen to balcony w/gazebo, large laundry room with cupboards, pantry & W/O to deck leading to oversize totally insulated double garage with BI cupboards & storage, large cold cellar/cantina. Finished W/O basement with FP. Don't miss this one ! **** EXTRAS **** Steps to Eastdale Collegiate High School, Vincent Massey School, Baker Park, Durham Transit. Easy access to 401 & 407 plus Taunton/Steels corridor. Big box plazas, movie theatre & more at Taunton Rd. (id:47564)
Career Real Estate Services Ltd.
82 Sidney Rundle Avenue
Clarington, Ontario
Welcome to Northglen neighbourhood in Bowmanville! This inviting detached 2-storey home with 3 bedrooms and 3 bathrooms is nestled in the family-friendly Northglen Community and offers a comfortable living space with practical features throughout. The main floor greets you with an expansive open-concept layout, a spacious foyer, gleaming hardwood floors, and a functional kitchen with stainless steel appliances, granite countertops, and a convenient breakfast area. Enjoy seamless entertaining with a spacious living and dining combo, complemented by a cozy great room featuring a natural gas fireplace and a direct walkout to your private patio and fenced backyard. A convenient 2-piece bathroom and access to the single-car garage complete this level. Upstairs, retreat to the primary bedroom suite, with a walk-in closet and a 4-piece ensuite, including a separate soaker tub and walk-in shower. Two additional bedrooms with closets, a practical laundry room with ceramic flooring, and a laundry sink round out the second level. The unfinished basement presents an exciting opportunity to personalize your space, complete with rough-ins for an additional bathroom and a cold cellar for storage. Outside, indulge in the community's charm with its proximity to Northglen Park, which is perfect for family outings, and nearby paved trails, which are ideal for leisurely walks. Conveniently located near golf courses, public transit options, parks, walking trails, shopping, and HWY 401/407 for all your commuting needs. This home offers the ideal blend of suburban tranquillity and urban convenience. (id:47564)
Keller Williams Energy Real Estate
15 Sunicrest Boulevard
Clarington, Ontario
Welcome to 15 Sunicrest Boulevard in the lovely community of Bowmanville. This 3 plus 1 Bedroom home is situated in a wonderful neighbourhood which is home to many parks and schools. Close to a Conservation Area, shopping and Lakeridge Bowmanville, this property has everything a family needs close at hand. The home features a large L shaped Sunroom which provides clear views of the south facing backyard, access to a covered deck as well as a Gazebo and beyond to the inground pool, patio with Gazebo and Hot Tub. The lower level has an open concept living space featuring a Gas Fireplace in the spacious Family Room. In addition to a 3 piece bathroom (combined with laundry) there is a spacious Bedroom with double door entry and a large closet. (id:47564)
Our Neighbourhood Realty Inc.
874 Caddy Drive
Cobourg, Ontario
Welcome to the coveted community of New Amherst in the lakeside town of Cobourg. Crafted by respected local builder Stalwood Homes, this home blends the character of heritage-inspired design with the practicality of modern construction. The picturesque front porch and exterior invite you into a traditional centre hall layout, perfectly balancing open concept living with separate spaces for work and relaxation. Upstairs discover a cozy reading nook, a spacious primary bedroom with a bright and airy ensuite, two additional bedrooms and a full bathroom. The lower level offers a mix of finished and unfinished spaces, ideal for guests and hobbies. The backyard is perfect for both privacy and entertainment, complemented by an oversized two-car garage and a large, functional mudroom. Experience Cobourg lifestyle living at its finest - just move in and enjoy! (id:47564)
RE/MAX Rouge River Realty Ltd.
291 Niagara Drive
Oshawa, Ontario
Welcome to 291 Niagara Drive! This family home is in a great Oshawa neighbourhood featuring 2 bedrooms, 2 washrooms on the main floor, as well as a huge living room and dining room area with hardwood floors and large windows. Open concept family sized kitchen offers a breakfast area and a walkout to a private backyard. BBQing is easy with a natural gas hook-up. The main floor family room features a gas fireplace and is open concept to the kitchen. This home also contains a wonderful basement with a huge recreation room and private 3rd bedroom and bathroom. This home is close to all amenities including the new big box shopping centre! **** EXTRAS **** Fridge, Stove, Dishwasher, Washer, Dryer, Hot Tub, All Electric Light Fixtures, All Window Coverings, central vac and accessories (id:47564)
RE/MAX Jazz Inc.
5 Teddington Crescent
Whitby, Ontario
Nestled in the coveted Pringle Creek neighbourhood, this turnkey home offers over 1900 sq ft of living space and has undergone over two hundred thousand dollars in recent upgrades. Professionally remodeled to today's standards, it boasts hardwood and porcelain tile throughout. Upon entry, a spacious foyer welcomes you, leading to an inviting living room with a charming shiplap fireplace. The rear features an open-concept dining/kitchen area flooded with natural light and a walkout to the deck. The highly upgraded kitchen includes a sizeable center island, stainless steel appliances, upgraded cabinetry, and solid surface countertops. A convenient 2-pcs bathroom rounds out the main floor. Upstairs, you'll find three spacious bedrooms. The primary bedroom features its own ensuite with a glass shower and an additional 4-piece bath for guests. **** EXTRAS **** The walk-out basement, ideal for an in-law suite, offers heated porcelain tile floors, a well-positioned laundry room, a home office (roughed-in for a wet bar), a 3pcs bath and a bright living room with direct backyard access. (id:47564)
Royal LePage Proalliance Realty
213 Baker Street
Stirling-Rawdon, Ontario
Welcome to this exceptional corner lot townhome, offering 3 bedrooms plus a den and 2 bathrooms, filled with quality and upgraded features. Step inside to find 9 ft ceilings, a walk-in closet, and an ensuite bath. The stunning kitchen boasts quartz counters, an island, and a backsplash, complemented by ample pot lights that illuminate the bright living room. A 9 ft patio door leads to a deck, perfect for outdoor relaxation. Enjoy the convenience of main floor laundry, a cozy gas fireplace, and a water softener.The spacious foyer, with split access to the garage, main floor, and basement, is perfect for welcoming guests. Downstairs, you'll discover a large recreation room with an electric fireplace, plenty of storage, a full bath, a bedroom, and a den. This home is equipped with natural gas, forced air heat, and central air for year-round comfort.Situated on a peaceful cul-de-sac, this property is within walking distance of downtown, the river, and walking trails, offering both tranquility and convenience. Experience the best of both worlds in this ideal home. Don't miss the chance to make it yours! (id:47564)
Exit Realty Group
504 - 1900 Simcoe Street N
Oshawa, Ontario
Beautiful, Fully Furnished Studio Suite With Modern Finishes & Walking Distance To Ontario Tech University, Durham College & Endless Amenities. Includes Built-In Murphy Bed & Multi-Use Table, Built-In Cabinets/Wardrobe, Stainless Steel Appliances, Television, Couch, Electronic Adjustable Stand-Up Work Station & Convenient Ensuite Laundry. Building Includes Gym, Social Lounge On Each Floor, Study Rooms & Terrace. Incredible Location, Close To 407, Public Transit, Restaurants, Shopping & More! **** EXTRAS **** High Speed Internet And Gigabit Modem Rental Included In Maintenance Fee (id:47564)
Keller Williams Energy Real Estate
3 Ralston Drive
Port Hope, Ontario
Wonderful west end neighbourhood for this three bedroom bungalow with separate entrance in-law suite. Nicely updated, this home is move-in ready and offers granite counters in the kitchen, gas fireplace in the living room and in the basement. One bedroom has a walkout to the fenced back yard. The basement suite includes a separate covered entrance, open concept kitchenette/living area with a gas fireplace and lots of natural light, one bedroom and a three piece bath. Laundry is shared and is accessible by both the upper and lower floors. Lots of parking in the generously sized paved driveway. (id:47564)
RE/MAX Lakeshore Realty Inc.
654 Stone Street
Oshawa, Ontario
Welcome To This Stunning 3-Bedroom, 2-Bathroom Home With A Separate Entrance To The Basement, Making It Great Potential for A Basement Apartment. This home Showcases Modern Elegance And Functionality. Located In The Lakeview Community, One Of Oshawa's Most Sought-After Areas, This Home Is Just A Few Minutes From Lakefront Trails And Schools. The Property Has Been Beautifully Renovated, And Freshly Paint Inside And Out. The Combined Living And Dining Areas Create A Perfect Space For Entertaining. The Kitchen Boasts Plenty Of Cabinet Space, A Quartz Countertop, With Stainless Steel Appliances. The Primary Bedroom Is Spacious And Inviting. The Finished Basement Includes A Large Laundry Area With A Washer And Dryer. The Private Fully Fenced Backyard Features A Gazebo And Storage Shed (2024). Other Updates Include A New Exterior Siding And New Eaves Trough (2023), Potlights (2020), A Gas Line hookup for The BBQ, And A Roof Replaced In 2014. Both bathrooms Have Been Meticulously Renovated. Making This Home Move-in Ready. **** EXTRAS **** Existing: S/S Fridge, Stove, B/I Dishwasher, Microwave, Washer, Dryer, All Electrical Light Fixtures And All Window Coverings. Backyard Shed. (7X5 BBQ Metal Gazebo) & (9x8 Deck Gazebo With Screen & Curtain).A/C As Is. (id:47564)
Keller Williams Community Real Estate
0 North School Rd Road
Havelock-Belmont-Methuen, Ontario
BUILDING THIS YEAR? CONSIDER THIS 6.9 ACRES FRONTING ON A PAVED ROAD, entrance in, Large building area has been has been determined so its ready to build. Just 5 MINUTES FROM AMENITIES IN HAVELOCK, MINUTES TO PUBLIC ACCESS TO LAKES AND THE TRENT RIVER, 30 MINUTES TO PETERBOROUGH AND 20 MINUTES TO CAMPBELLFORD. QUIET NEIGHBOURHOOD WITH AN ABUNDANCE OF WILDLIFE. (id:47564)
The Wooden Duck Real Estate Brokerage Inc.
59 Bavin Street
Clarington, Ontario
Fabulous townhome, nearly new and ready for lease! This immaculate property features 3+1 bedrooms, 4 bathrooms, and an airy open concept layout flooded with natural light. Highlights include a spacious kitchen with upgraded cabinets, stylish laminate flooring throughout, and a convenient gas line for BBQ enthusiasts. Step out onto a charming walkout balcony on the 2nd floor and enjoy a Juliette balcony on the 3rd floor. Ideally situated just minutes from Highway 401, with easy access to grocery stores, schools, parks, banks, hospitals, beaches, and an array of desirable amenities. **** EXTRAS **** All Existing Appliances Including Fridge, Range Hood, Stove, Washer & Dryer. Tenant Responsible For Utilities. Entire House Is For Rent. (id:47564)
Keller Williams Energy Real Estate
8 Parkside Road
Belleville, Ontario
Welcome / Bienvenue to 8 Parkside Road, Belleville. Nestled on a spacious half-acre lot between Trenton and Belleville, this charming raised bungalow offers a perfect blend of comfort and functionality. The main floor boasts three bedrooms, with one creatively repurposed as an additional kitchen to cater to the current owner's culinary needs. The home features a well-appointed full bathroom, while the primary bedroom enjoys the luxury of a private ensuite, complete with a walk-in tub for enhanced accessibility. The heart of the home showcases an inviting open-concept design, where natural light floods the living room, creating a warm and welcoming atmosphere. Cooking enthusiasts will appreciate the beautiful kitchen, equipped with ample counter space for all your culinary adventures. The adjacent dining area seamlessly connects to an outdoor deck, sheltered by an attractive gazebo perfect for all fresco dining or relaxing. In the basement, you can unwind in the cozy rec room by the gas fireplace. For added convenience, there is a full bathroom and three additional bedrooms, one of which is currently used for storage. A bright and practical laundry room, along with all mechanical systems, are located in a separate room. On the outside, you'll appreciate the simple yet elegant landscaping, featuring low-maintenance perennials. The spacious driveway, recently resurfaced and freshly sealed, leads to a double car garage equipped with new garage door openers. The backyard boasts a patio shaded by a metal gazebo, a deck with another gazebo, and a garden shed perfect for storing the riding lawn mower and all your gardening tools. **** EXTRAS **** If you're in search of the ideal family home with a generously sized lot, this well-maintained property is a must-see. Be sure to inquire about the improvements made over the past few years. Could it be your Home Sweet Home? (id:47564)
Century 21 Lanthorn Real Estate Ltd.
9 - 19 Niagara Drive
Oshawa, Ontario
Possession flexible 15 to 45 days. Rarely Offered Spacious 4 Bedroom above grade, 3 full Bath Bungaloft Townhome In High Demand Location! Steps From UOIT, Durham College, Shopping Including COSTCO, Access to 407, Restaurants of all Description! 1695 Sq Ft, Soaring Ceiling on the Main Level, Modern Kitchen With Appliances, Breakfast Bar That Overlooks the Living/Dining Room Walk-out To Large Sunny Deck Featuring Retractable Awning for Added Shade. Primary Bedroom W/4 Pc. Ensuite, Main Floor Laundry. Huge Clean High Unfinished Basement With Rough in for 3 Pc Bath Just Waiting to be Turned Into Additional Living Space. This Home Is Perfect For a Family or Investor. Gas furnace replaced Oct. 2019, shingles replaced 2023. Wheelchair ramp in the garage can be removed if the Buyer wants it removed. Central Vac Roughed in. No vac canister or equipment included. **** EXTRAS **** Wheelchair ramp in the garage will be removed prior to closing if the Buyer requests it gone. Possession 15 to 45 days TBA. (id:47564)
RE/MAX Jazz Inc.
 Karla Knows Quinte!
Karla Knows Quinte!








