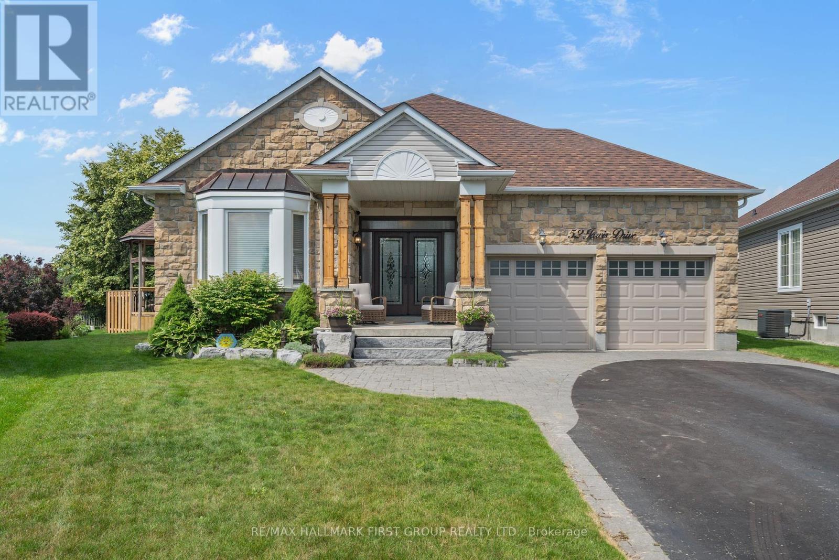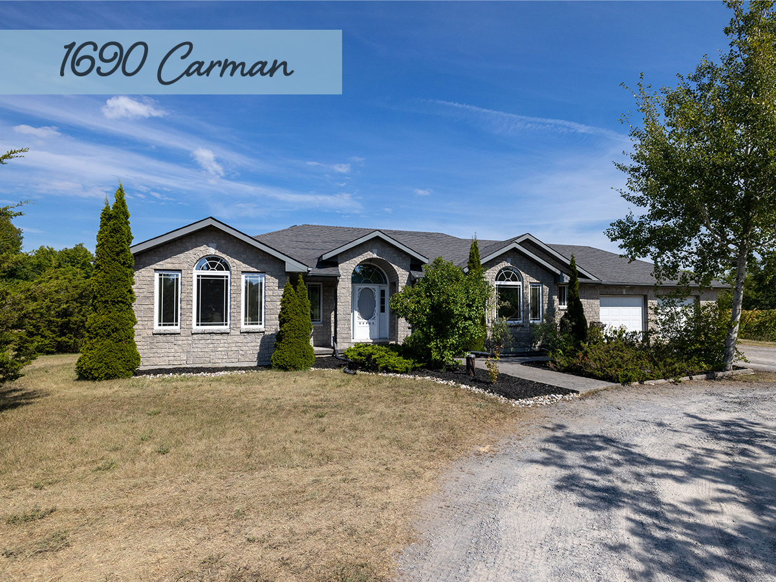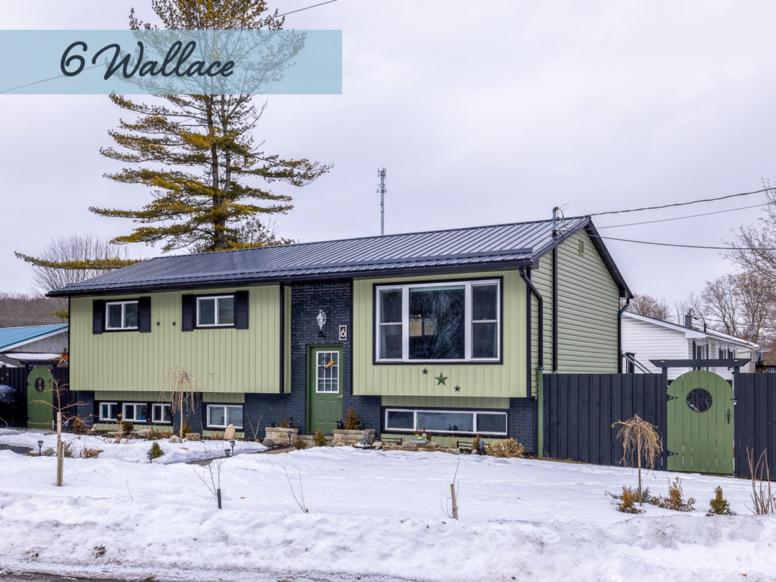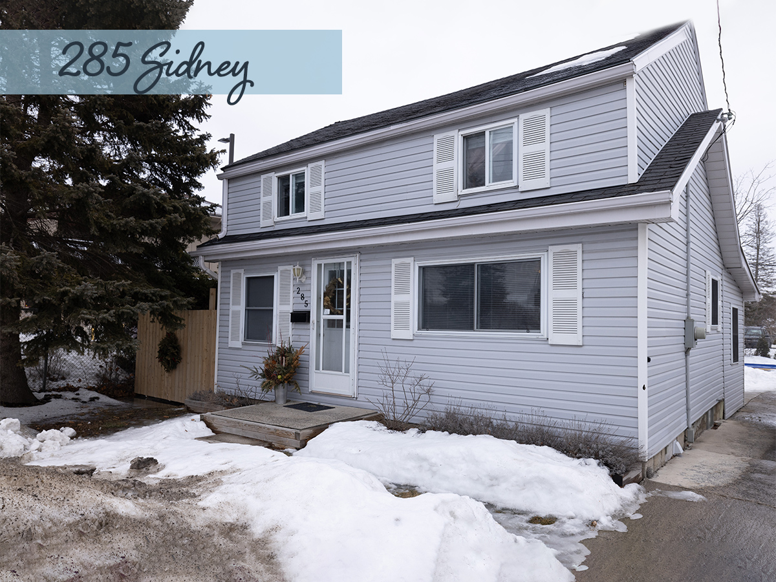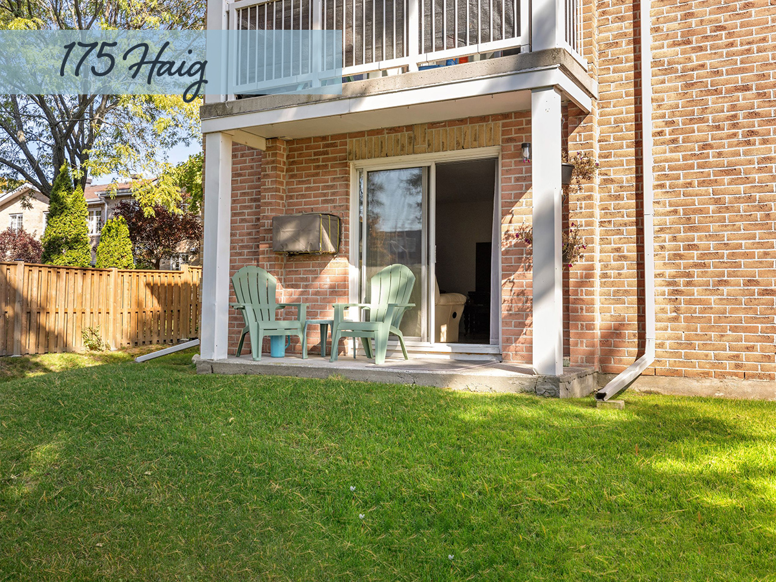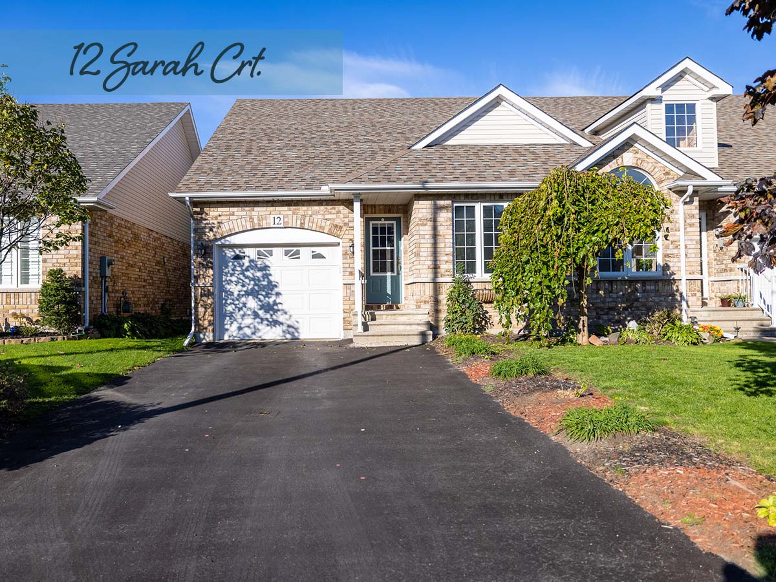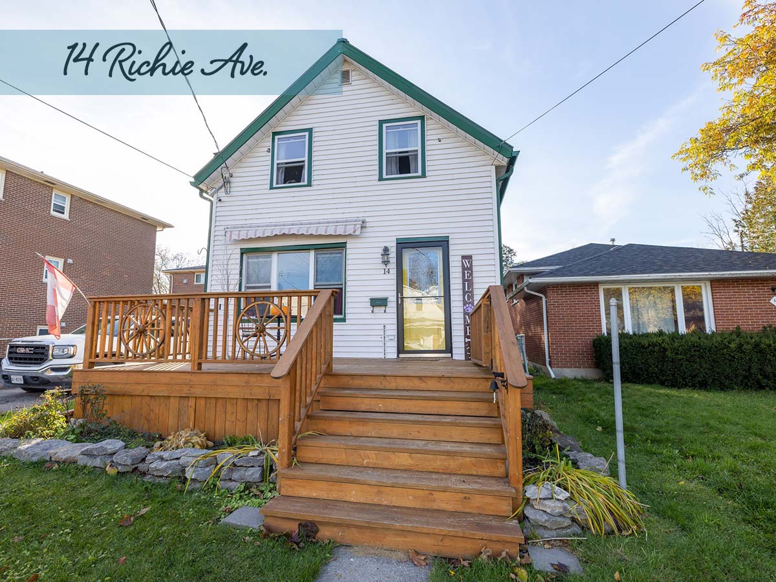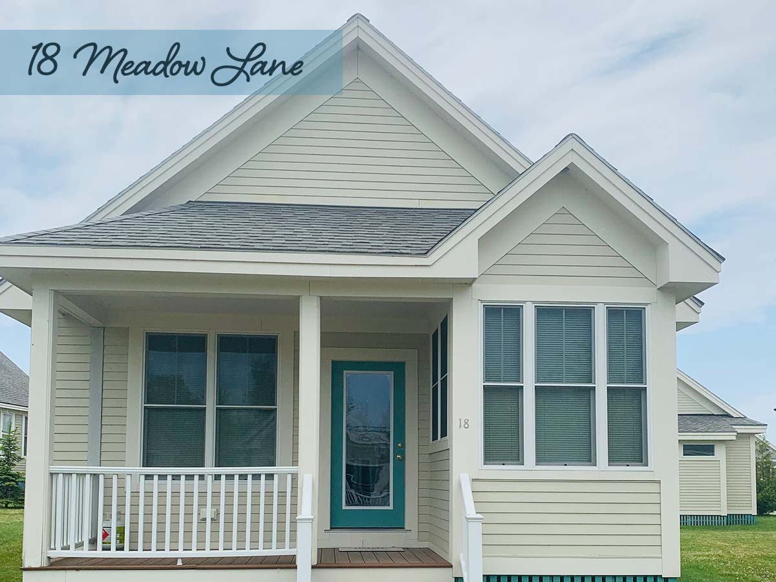QUINTE PROPERTIES
READY TO BUY A HOME?
Use the search below or change the display type to map to browse homes in the Quinte area!
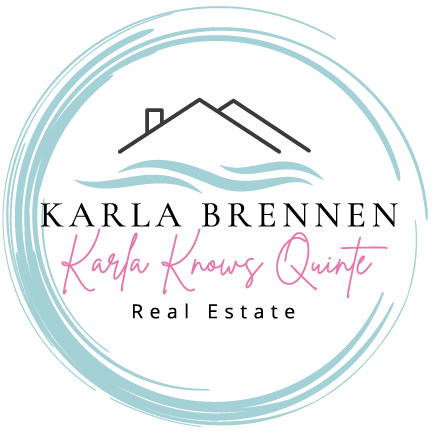
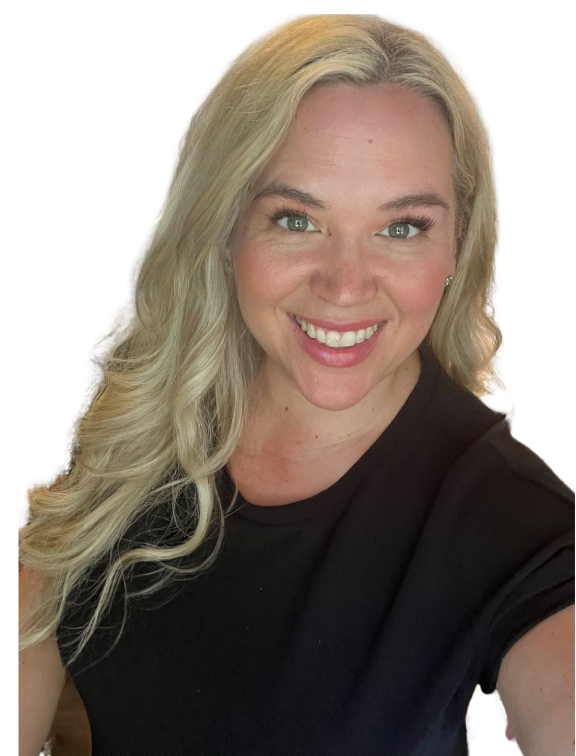
498 Pine Point Lane
Centre Hastings, Ontario
Exquisite Custom-Built Waterfront Bungalow on Moira Lake. Welcome to this stunning Lake house, completed in 2010 and perfectly situated on 127 feet of pristine Moira Lake waterfront. Offering 180-degree water views and south-facing vistas, this home is flooded with natural light, creating an inviting and serene atmosphere. Featuring vaulted ceilings in the living and dining rooms, along with 9-foot ceilings in most main-level rooms, the interior feels spacious and airy. The living room's wood-burning fireplace and the dining room's gas fireplace add warmth and charm. The gourmet kitchen boasts granite countertops, custom maple cabinets, and a walk-in pantry, while the primary ensuite offers a large soaker tub for a spa-like retreat. The finished basement includes a bedroom, a 2-piece bathroom, a wet bar & cold Cellar The loft area is perfect for an office or extra living space. A 4-season sunroom, built in 2020, allows you to enjoy the stunning lake views year-round. Additional features include main floor laundry, rough-in for central vacuum, and wiring for a generator. Outside, there is a Gazebo on the deck, you can relax in the hot tub or enjoy the shallow lake entry for swimming. The property includes two exterior sheds and a 2.5 detached garage, providing ample storage and parking. The well-treed, private setting offers a peaceful sanctuary, yet the home is just a short drive into town with easy access to HWY 7. With 4 bedrooms and 2.5 bathrooms, this luxurious waterfront bungalow combines modern conveniences with natural beauty. Don't miss the opportunity to make this lakeside haven your own. ***Attention!*** The adjacent lot is also available for sale! Featuring 1.48 acres with 568 ft of waterfront! Great opportunity to add extra privacy or opportunity to build another home. **** EXTRAS **** Approx $300/yr maintenance fee for the private road. This property is being sold together with BLOCK 46 & 47. Wiring for a portable generator. 200 amp breakers. (id:47564)
RE/MAX Quinte Ltd.
42 Matchett Crescent
Kawartha Lakes, Ontario
Discover this stunning bungalow in-town property nestled in a highly sought-after neighborhood. The main level boasts an inviting open-concept design, dining area, living room, and a modern kitchen that seamlessly flows to a sunroom and your private, fully fenced backyard. Also featuring two spacious bedrooms with primary having an ensuite. The lower level offers additional living space with two more bedrooms, a large family room, and a convenient kitchenette, making it ideal for guests or extended family. The backyard is a tranquil, park-like retreat, offering privacy and a serene setting for relaxation or entertaining. With close proximity to all in-town amenities, this beautiful home combines convenience with peaceful living. Don't miss the chance to call this desirable property your own! (id:47564)
Royale Town And Country Realty Inc.
412 Aztec Drive
Oshawa, Ontario
Welcome to the Rose Garden neighbourhood in West Oshawa. This lovely community with tree-lined streets boasts well-kept homes, walking distance to a public elementary school, peaceful streets, close to public transit and a short drive to the highway or GO station. Situated with a west facing backyard and deck, the garden beckons you to sit and relax. This three bedroom home is suitable for a family or multi-generational living with three separate Living spaces along with separate Breakfast area and Dining Room. The Lower level features a semi-finished Laundry Room, Roughed in Bathroom, a large Cold Cellar, a spacious Recreation Room with a Wood Fireplace, ample storage and a Workshop in the Utility Room. This is your opportunity to begin making memories in a well-maintained home. **** EXTRAS **** Cold Cellar includes an Air Exchange System, Roof re-shingled in May of 2020. (id:47564)
Keller Williams Energy Real Estate
60 Evans Street
Prince Edward County, Ontario
Welcome to luxury living in this brand new, never-lived-in executive townhome, now available for lease. This meticulously designed residence offers the perfect blend of sophistication and comfort, featuring 2 spacious bedrooms and state-of-the-art amenities in a central location. Upon entering, you'll be greeted by an open and inviting floor plan that exudes modern elegance. The gourmet kitchen is a chefs dream, boasting brand new, high-end appliances, sleek countertops, and ample cabinetry, ensuring you have all the tools needed for culinary excellence. The living and dining areas are designed for both relaxation and entertainment, with large windows that flood the space with natural light and high-quality finishes that add a touch of luxury. The seamless flow from room to room makes this townhome ideal for hosting intimate gatherings or enjoying quiet evenings at home. Retreat to the master bedroom, a tranquil haven with generous closet space and a serene ambiance. The second bedroom offers versatility, perfect for guests or home office. Located in a central area, this townhome offers unparalleled convenience. You'll find yourself within easy reach of top-rated restaurants, shopping centers, entertainment venues, and essential services, making daily life effortless and enjoyable. Additional features include a private outdoor deck space for relaxation, energy-efficient systems, and ample storage throughout. Come for a visit, stay for a while and you too can Call The County Home! (id:47564)
Keller Williams Energy Real Estate
2 - 243 Bridge Street E
Belleville, Ontario
Newly Renovated, 2 Bedroom Ground Floor Unit In A Very Well Maintained 4-plex Located On Sought-After Bridge St East! Brand New Modern Kitchen With Stainless Steel Appliances And Quartz Counters! All New Flooring Throughout. Brand New Washroom! Freshly Painted Top To Bottom. Separate Mudroom Entrance From Driveway Includes Private Laundry Facilities For This Suite Only. Beautifully Clean & Move In Ready Unit! **** EXTRAS **** Landlord Pays Heat, Tenant Will Pay Water And Hydro (id:47564)
The Nook Realty Inc.
22 Roser Crescent
Clarington, Ontario
This charming, 4 + 2 bedroom home is located near various amenities with convenient access to Highway 401. The house features a separate side entrance to the finished basement. The spacious living room boasts a large picture window that fills the space with an abundance of natural light. The updated kitchen overlooks the dining room and features quartz countertops, a pantry, storage closet and a breakfast bar. The main floor offers extra space with a family room that has plumbing for a potential wet bar. Beyond the family room is a bedroom that includes a sizable closet with laundry hook up and dryer ventilation, a three-piece bathroom, and access to the backyard. The second floor primary bedroom boasts a walk-in closet, double closet and a 4-pc ensuite. The other two bedrooms are good-sized with closets. The finished basement, with the option of using a separate entrance, contains a rec room with a built-in electric fireplace with a beautiful accent wall, 3-pc bathroom, a wet bar area and two additional bedrooms, providing plenty of added living space. The large, fully fenced backyard has potential for a great patio area. Recent upgrades include; primary ensuite and walk-in closet, 2-pc bathroom off mudroom, basement bathroom, flooring throughout the entire home, 200amp electrical, kitchen on main floor, wet bar in basement, attic reinsulated and new furnace, A/C and hot water tank-(2023). (id:47564)
RE/MAX Jazz Inc.
1331 Lakeside Drive
Prince Edward County, Ontario
Here are 5 Reasons to fall in love with 1331 Lakeside Drive! ONE: WOW 1800 + sq ft SHOP perfect for hobbies, home business, or bring your own ideas! Heated & air-conditioned shop, complete with in-floor heating, office space, recreation room. TWO: 2+ acres of property to explore, steps to the Millenium Trail for ATV / bike / walking adventures across PEC, and steps to Lake Consecon for fishing & kayak adventures. THREE: Charming 3+1 Bed, 3 bath house with ample space for family and friends to gather & grow. FOUR: Fantastic fenced backyard is ready for kids or pets, with ample space for a fantastic veggie garden. Enjoy the views from the front deck, and entertain all summer on the expansive back deck with built in hot tub & above ground *heated!* salt water pool (propane heater). Multiple levels provide flexibility for endless entertaining. FIVE: The lower level enjoys a stunning full bath, bedroom, laundry, & convenient access to the backyard allowing for an easy In-law suite conversion. This property is the full package: privacy, space, & convenient location to all the amenities & easy access to the Millennium Trail. Visit today, fall in love, and you too can call the County Home! **** EXTRAS **** propane heat for pool. kitchen stove set up for propane or electric. hardwired alarm system for shop with 4 hi-res cameras. (id:47564)
Keller Williams Energy Real Estate
1812 8th Line Smith Line
Smith-Ennismore-Lakefield, Ontario
WOW! Stunning updated 2+1 bedroom, 2 bathroom raised country bungalow, with a detached 1 bed/1 bath in-law suite. Located on a large country lot, close to an acre in size just outside of Lakefield. This home has an inviting open-concept main floor layout. Featuring a generous kitchen, main floor bedrooms, beautifully upgraded main bathroom, and expansive windows that flood the space with natural light. Entertain or unwind downstairs in the family room with the custom poured concrete bar area with luxury lower level bathroom, 1 bedroom and a walk-out to the backyard. Outside, a picturesque patio with a gazebo overlooking the in-ground heated pool, hot tub and large private yard, perfect for summer relaxation, entertaining and family gatherings. Discover this RARE opportunity for income potential or multi-generational living with a detached 1 bedroom, 1 bathroom in-law suite that is complete with its own kitchen with granite counter tops, open concept living and a serene view of the backyard and pool area. Steel roof, new natural gas service, detached garage, and lovely landscaping are just a few of the other features. Minutes to the Village of Lakefield and less than 10 minutes to the north end of Peterborough. This property offers the perfect blend of comfort, fine finishings and convenience. Don't miss out on this incredible value!! (id:47564)
Century 21 United Realty Inc.
401 Cordova Road
Marmora And Lake, Ontario
Welcome to your charming brick bungalow nestled on a spacious lot offering the best of rural living while on the edge of Marmora. This delightful home features 3 bedrooms and 2 bathrooms, perfect for a growing family or those seeking a serene retreat. Step inside to discover a cozy yet spacious interior with a warm ambiance. The main level has hardwood floors, crown moulding, large windows, and a walk out to the large sunroom overlooking your above ground pool and picturesque views of the surrounding greenery. Downstairs, the finished basement with a separate entrance presents endless possibilities. Use it as a recreation space, home office, or it even has the potential for an in-law suite for extended family or rental income; the choice is yours. Imagine lounging on the deck beside the pool, hosting BBQs, or simply enjoying the peace and quiet that this home brings. Located just minutes from town amenities, this property offers convenience without compromising on tranquility. This Marmora bungalow is a must-see, so what are you waiting for? Let's get you in for a showing appointment! **** EXTRAS **** Metal Roof 2010, Windows 2010, Septic Tank - 2010, Septic Pumped 2023, Well Pump & Pressure Tank 2023, Depth Generator - 12,000amp, Well Depth 160ft. (id:47564)
RE/MAX Rouge River Realty Ltd.
1204 - 350 Front Street
Belleville, Ontario
Calling all investors, first time home buyers or those of you who want a nice place to live but not all the responsibility. This popular complex is located in the heart of Belleville. What a great location, being just steps away from restaurants, shopping and entertainment. Let's not forget our trails along the Mighty Moira River and The Bay of Quinte. This unit features a galley kitchen with wood cabinets and is complemented by a breakfast bar for two which has a pass through to the Dining Area. The living room is approximately 330 square feet and has a bonus solarium ""like"" area with beautiful views of both the river and the Bay! This great floor plan provides open concept in the principal area, and a bedroom at each end of the unit. The bedrooms feature walk in/walk through closets and a full bathroom each, which have both been recently updated. One of the bathrooms allow access for guests, through the main hall. **** EXTRAS **** Updates:FreshlyPainted.RemoteBlinds;Heat/AirUnit.SomeLightFixtures.$681.59/M fees includeWater/Sewer,Exterior&CommonAreasBuildingMaintenance&ExteriorInsurance,HotWaterTank,1 ExclusiveParkingSpot,1StorageLocker.Some measurements less jogs. (id:47564)
Royal LePage Proalliance Realty
30 Prince Edward Street
Brighton, Ontario
Discover an exceptional opportunity in the heart of Brighton, Ontario with this versatile detached building. Spanning two spacious floors, this property boasts three bathrooms and abundant room ideal for a wide array of business ventures. Located centrally in Brighton, its prime position ensures visibility and accessibility. Whether you envision retail, office space, a restaurant, or more, this property offers that flexibility to accommodate your business needs. There is a separate side entrance that could facilitate a second independent business if desired. Don't miss out on this rare chance to establish your enterprise in a bustling community. Contact us today to schedule your viewing and explore the endless possibilities this property has to offer! (id:47564)
Royal LePage Proalliance Realty
22 Third Avenue S
Uxbridge, Ontario
Savour the charm of Uxbridge living and you will never run short of things to do in this quaint town. Nestled between trails, a theatre, brewery and shops you will find this beautiful century home with a large front porch and a tire swing out front. Previously restored and expanded to accommodate a growing family, this home has been meticulously cared for. Painted in neutrals and featuring wood floors, the main level boasts a spacious eat-in kitchen with a fabulous wood burning cookstove, living room, home office with custom built-ins and a main floor guest room along with a full 4 pc bath. On the second floor you'll find a primary retreat with space to cozy up to the fire, double closets, 4pc ensuite bath and a walk-out to your own private balcony overlooking the backyard with gazebo and large deck - perfect for entertaining. 3 more spacious bedrooms plus a 3pc and a 4pc main bath as well as laundry round out the upper level. The finished basement offers a huge rec space with pot lights and additional fireplace along with loads of storage. With a short walk to schools, parks and shopping this home is nothing short of spectacular! (id:47564)
Keller Williams Energy Real Estate
76 Hillhurst Crescent
Clarington, Ontario
Welcome to this charming maintenance fee free townhome. Perfect for 1st time home buyers or down sizers. The home features an extended driveway with no side walk and an amazing private front patio. Inside, you'll find luxury vinyl flooring throughout, a spacious kitchen with ample counter space and storage, and a combined living and dining area with large windows for natural light that keeps the home bright. The home offers two large bedrooms, including an extended primary bedroom for extra space. The newly finished basement includes laundry facilities and a 2-piece washroom, and additional space for a media room, office, and/or playroom. The backyard is great for entertaining with a large deck and plenty of yard space (id:47564)
The Nook Realty Inc.
2295 Concession 10 Road
Clarington, Ontario
STUNNING 10 acre property with ranch bungalow, double car garage & 10m x 14m detached workshop to park your big truck in! Bungalow features kitchen/breakfast area with walk out to deck overlooking paradise. The Great room features hardwood floors, large picture window & spectacular stone fireplace, 3 bedrooms & office on main floor. Primary bedroom features 4 pce semi ensuite & double closet. Inside entrance to garage. Basement features huge rec room with walk out to yard & wet bar. Trails thru-out property. Lot was Blackstock Christmas tree farm. Owner has aged and Christmas trees are now mature trees. **** EXTRAS **** Excellent location - 5 min to 407, 10 min to Bowmanville. house is very livable but you may want to do some updates i.e., kitchen, bathrooms. (id:47564)
RE/MAX Hallmark First Group Realty Ltd.
68 South Park Street
Quinte West, Ontario
Welcome to this charming 3-bedroom, 1-bath, 1.5-storey home in the heart of Frankford. This delightful residence offers a perfect blend of comfort and potential, making it an ideal choice for those looking to create their dream home. The main level features a cozy kitchen, a welcoming living room, a spacious master bedroom, and a well-appointed 4-piece bath. A convenient laundry room off the entry completes this level, ensuring ease and functionality for daily living. Upstairs, you will find two additional bright and airy bedrooms, perfect for family, guests, or a home office. This property is truly a handyman's dream, offering ample opportunity to add your personal touch and transform it into a masterpiece. Located close to all the attractions and amenities of Quinte West, this home is just steps away from the picturesque Frankford Golf Course. Enjoy the convenience of nearby shops, dining, and entertainment while living in a serene and friendly community. Don't miss out on this fantastic opportunity to create a beautiful, customized haven in a prime location! (id:47564)
Exit Realty Group
31 Elizabeth Street
Brighton, Ontario
Welcome Home to the charm of 31 Elizabeth St! Conveniently located within walking distance to shopping, delicious cafes, top-rated schools, King Edward Community Centre & Park, and lively summertime entertainment! This updated home blends the new with the old creating an elegant & inviting vibe. This home has had $$$$$ spent on integral upgrades in just the last few months, incl. corrected subflooring, new LVT floors, electrical updates to code, 7 new windows, a new exterior deck, side deck and fences, new light fixtures, a new steel roof and siding on 2 car garage/workshop with rebuilt/excavated covered entrance to the basement, freshly painted, new huge cold cellar, professionally painted throughout...there is so much more please see photo for full list of improvements. Enjoy your summer in the backyard, beautifully manicured perennial gardens, professionally landscaped, and a large deck perfect for entertaining. The poured cement foundation basement has walls in place for adding 2-3 more rooms, featuring large bright windows. Located in a 40 km/hr Traffic Calm Neighbourhood. You don't want to miss out on this house! **** EXTRAS **** A quick drive takes you to numerous surrounding areas such as Prince Edward County, Quinte West, Presqu'ile Provincial Park, Belleville, Cobourg Beach and The Big Apple. (id:47564)
Exp Realty
32 First Street
Otonabee-South Monaghan, Ontario
Welcome to this charming, updated bungalow nestled on a quiet street in the centre of historic Keene, Ontario. Enjoy the fully landscaped yard, complete with a patio area perfect for those relaxing nights under the stars. The open concept main floor features an updated kitchen and appliances, dining room, and living room with electric fireplace. Two bedrooms and a 5 piece bath complete this level. The lower level offers a large rec room with walkout, and an office and additional bedroom with a bath. Entertaining is easy with direct access from the kitchen to the Trex deck and backyard. This home offers the privacy of the country, but is within walking distance to Rice Lake and all Keene has to offer. **** EXTRAS **** Furnace/AC (2018), Shingles (2018), Exterior Doors (2021). (id:47564)
Bowes & Cocks Limited
52 Jarvis Drive
Port Hope, Ontario
Welcome to this impressively designed bungalow situated on a spacious pie-shaped lot with incredible curb appeal in a highly sought-after Port Hope neighborhood. This charming home backs onto picturesque farmland. Featuring 3+1 bedrooms and 3 bathrooms, the main floor is adorned with beautiful hardwood flooring. The large master bedroom includes double door entry, a walk-in closet, and luxurious 4-piece ensuite. Two secondary bedrooms & 4 piece bath and main floor laundry. The open concept kitchen offers a walkout to an extensive deck, gazebo, and a fully fenced yard, perfect for outdoor entertaining. The cozy family room features a double-sided gas fireplace, creating a warm and inviting atmosphere. Completing the main floor is a formal dining room & sunken living room. An attached 2-car garage provides ample parking and storage space. The newly finished lower level boasts luxury vinyl plank flooring, brand new 3-piece bathroom, large storage/workshop area, utility room, and an additional bedroom. This home has seen extensive upgrades, including all new windows and sliding doors in 2024! Don't miss the opportunity to own this exceptional property! (id:47564)
RE/MAX Hallmark First Group Realty Ltd.
972 Curtis Crescent
Cobourg, Ontario
Introducing 972 Curtis Cres! Your Dream Home Is Waiting! This 4-Bedroom, 2-Bath West End Bungalow Has Been Upgraded To Perfection! Everything From Kitchen, Washrooms, Flooring, And Windows And Doors, To The Furnace And Air Conditioner Are Brand New! The Lucky Buyer Will Be The First To Use All The Many New Upgrades Throughout This, ""Like New"" Home! Nestled In A Quiet, Highly Sought After Subdivision, In The Feel-Good Town Of Cobourg, You'll Find A Wealth Of Amenities Nearby; Including, Shopping, Hospital, Parks, Cobourg's Famous Sandy Beach And More. From The Moment You Walk In The Door, You'll Discover The Inviting Open Concept, And Atmosphere That Flows Through The Home To The Bonus Room, And Out To The Beautifully Landscaped Backyard With Private Patio Perfect For Those Family Barbecues And Entertaining Friends And Family. Downstairs Find The Absolutely Gorgeously Renovated Space That Lends Very Nicely To A Second Living Space For Extended Family, With Interior Access To The Garage. This One Is A Must See! (id:47564)
Coldwell Banker - R.m.r. Real Estate
274 Main Street
Prince Edward County, Ontario
In the heart of Bloomfield this treasured cafe and B&B has been lovingly run since 2010. This historic home show off its history with beautiful millwork, a front brick vestibule, Florentine style windows,and a grand staircase. There are two guest suites, each with their own bathroom and the owners Primary Suite with beautiful claw-footed tub in large ensuite bathroom. A gas fire place adds warmth to the living room. The dining room easily seats a crowd for entertaining guests. There is a full bathroom and laundry area off the eat in kitchen. Sliding glass doors open on to a large deck and mature gardens. Follow the laneway to the locals favourite - Saylor Cafe where you will find a charming bistro and garden patio currently open for breakfast and lunch. The restaurant has a separate 100 amp service, gas furnace and separate AC unit, and gas hot water tank. There is a loft bedroom over the cafe and a large storage area. This is an excellent opportunity with a large mature yard and in a great location. (id:47564)
RE/MAX Quinte Ltd.
274 Main Street
Prince Edward County, Ontario
In the heart of Bloomfield this treasured cafe and B&B has been lovingly run since 2010. This historic home show off its history with beautiful millwork, a front brick vestibule, Florentine style windows,and a grand staircase. There are two guest suites, each with their own bathroom and the owners Primary Suite with beautiful claw-footed tub in large ensuite bathroom. A gas fire place adds warmth to the living room. The dining room easily seats a crowd for entertaining guests. There is a full bathroom and laundry area off the eat in kitchen. Sliding glass doors open on to a large deck and mature gardens. Follow the laneway to the locals favourite - Saylor Cafe where you will find a charming bistro and garden patio currently open for breakfast and lunch. The restaurant has a separate 100 amp service, gas furnace and separate AC unit, and gas hot water tank. There is a loft bedroom over the cafe and a large storage area. This is an excellent opportunity with a large mature yard and in a great location. **** EXTRAS **** https://www.thesaylorhousecafe.ca/ (id:47564)
RE/MAX Quinte Ltd.
68 Huffman Road
Quinte West, Ontario
~ This 5 bedroom beauty can accommodate immediate possession if needed ~ Updated Colorado with more than 2,000 sq ft of living space in the pleasant town of Frankford. Colorado's are desired for their spacious & functional entries providing attached garage & rear yard access. This modernized space sets the tone with its its trending flooring selection leading to the bright elevated main level. Continuous laminate flooring throughout this open plan with large south facing windows. Spacious living & dining + your dream kitchen @ 68 Huffman Road. Enjoy the slate toned cabinetry with well planned storage including the additional bank along the separating wall. The complimenting granite countertops & subway tiled backsplash are sure to impress with these timeless finishings. 3 bedrooms on this main level nicely accommodates a family. Updated 4 piece bath here with stylish vanity & beautifully tiled bath with deep soaking option + rain shower feature. Additional finished living space in the lower level provides a large family room with cozy gas fireplace, 2 additional bedrooms, 3 piece bath & storage in the utility / laundry room. Step out the backdoor to the impressive exterior offerings. Lounge on your private covered deck or explore beyond in the massive lawn with raised veggie gardens surrounded by mature cedars, lilac, magnolia, two crab apple & one plumb tree. More exterior perks is the irrigation system, soffit lighting & garage storage. The Trent River runs through this charming town providing its very own sandy beach & delightful views of the boats passing through the lock. Located 15 min to Trenton, 20 min to Belleville & 10 min to 401 allows for convenient commuting while enjoying all of the community offerings in Frankford ON. (id:47564)
Royal LePage Proalliance Realty
315 - 1480 Bayly Street
Pickering, Ontario
Welcome to 1480 Bailey St. Unit 315 in Pickering! This bright and open concept New Universal City condo offers a modern living space with high ceilings and a large balcony., Enjoy the convenience of one bedroom plus a den, perfect for a home office or guest room including beautiful kitchen with stainless steal fridge, stainless steel microwave rangehood, stove and Built In Dishwasher.. This stylish condo features a spacious layout, one underground parking space, and access to a rooftop pool, deck, and lounge area - perfect for relaxation and entertaining. With Pickering station within walking distance and convenient access to the 401, this location offers the ideal blend of convenience and comfort. Brand new stackable washer and dryer, and also basic internet is included. **** EXTRAS **** Building features an outdoor rooftop pool and lounge area. Spectacular amenities with 24 hour concierge included! (id:47564)
RE/MAX Jazz Inc.
21 Goodwood Drive
Whitby, Ontario
Welcome to this gorgeous all-brick, 4-bedroom, 2-storey executive home, perfectly nestled on a premium lot in the highly desirable Blue Grass Meadows neighbourhood. Just steps away from parks, schools, public transit, and all essential amenities, this elegant residence offers the ideal blend of luxury and convenience. As you step inside, you'll be greeted by a beautifully renovated eat-in kitchen, featuring quartz countertops, a custom backsplash, stainless steel appliances, and modern pot lights. The kitchen extends to a bright breakfast area with a walkout to the backyard patio, perfect for morning coffee or alfresco dining. The open-concept living room, adorned with bamboo flooring and a bay window, provides a picturesque view of the front yard. Adjacent to the living room is a formal dining room, complete with sliding barn doors, a large window, and exquisite crown moulding. The inviting family room, with its cozy fireplace, overlooks the private, fenced backyard, creating the perfect ambiance for relaxation. The main level also includes a powder room and a convenient laundry area. Upstairs, you'll find four spacious bedrooms, including the luxurious primary suite, which boasts an ensuite bathroom with a separate shower and tub. The main bathroom has been updated with a double sink vanity, ensuring ample space for all. The partially finished basement offers additional living space, featuring a recreation room with pot lights and an extra 3-piece bathroom. Outside, the property showcases a double car garage and a spacious, fenced backyard, ideal for outdoor entertaining and family gatherings. Don't miss the opportunity to make this exquisite home yours. **** EXTRAS **** Furnace 2021, A/C 2013 Roof 2021, Bamboo Floors 2009 (id:47564)
RE/MAX Rouge River Realty Ltd.
 Karla Knows Quinte!
Karla Knows Quinte!


















