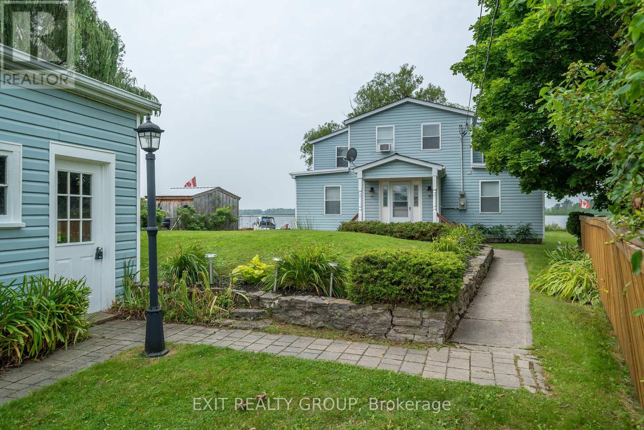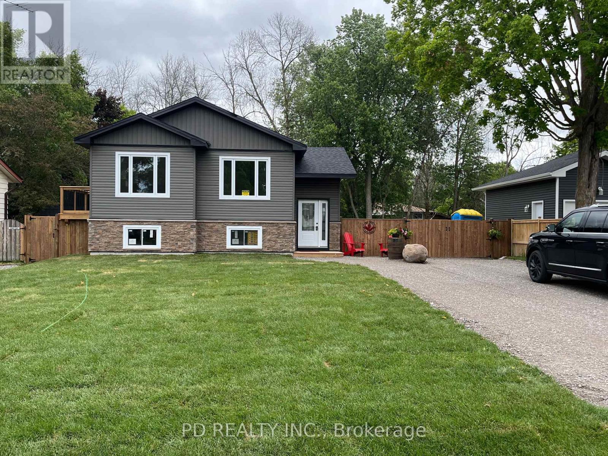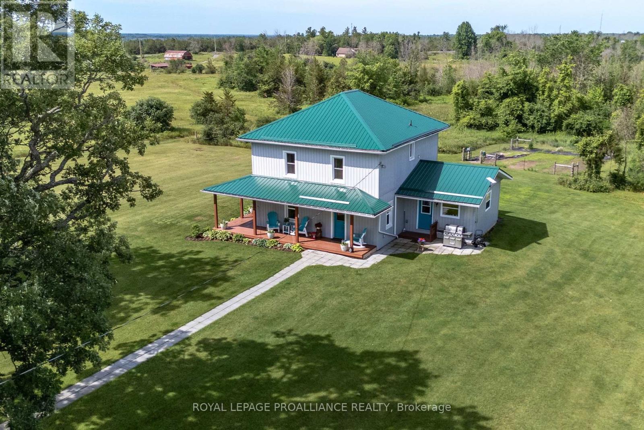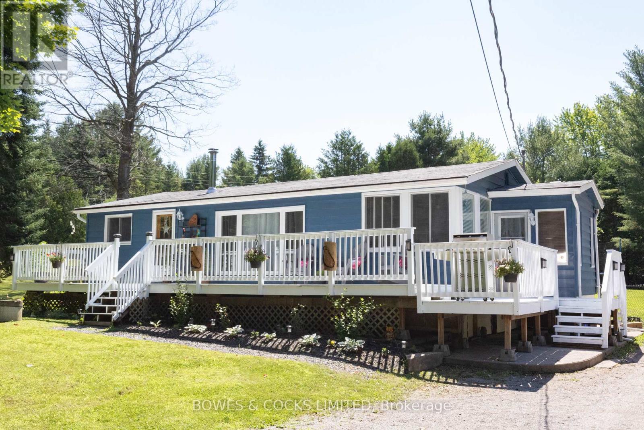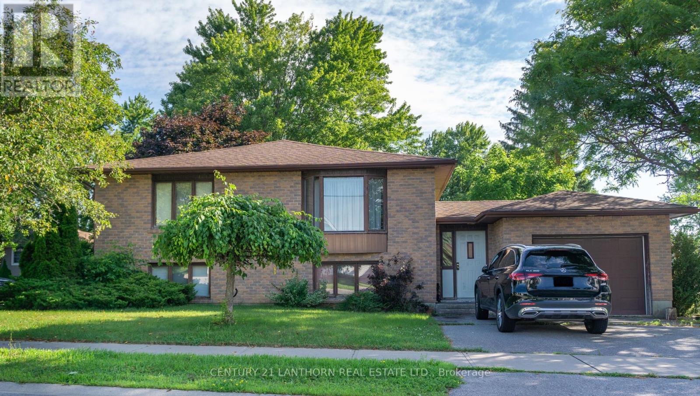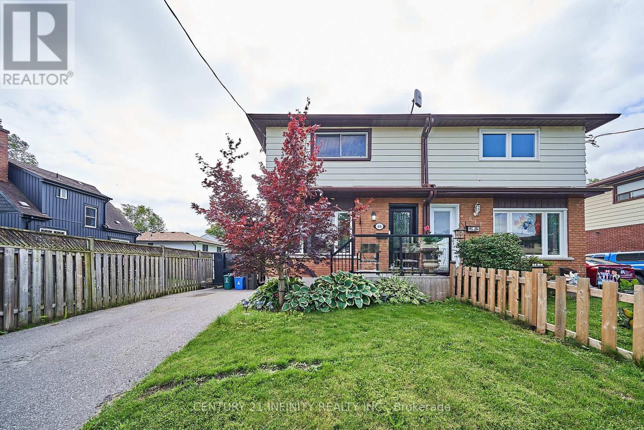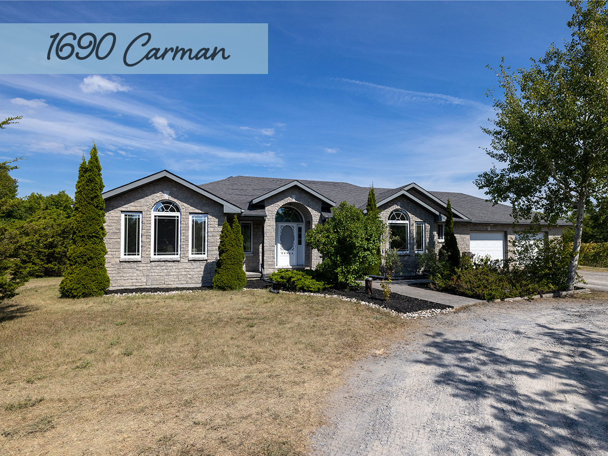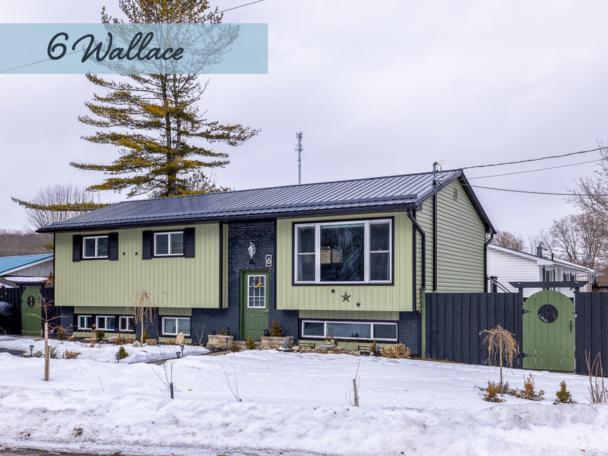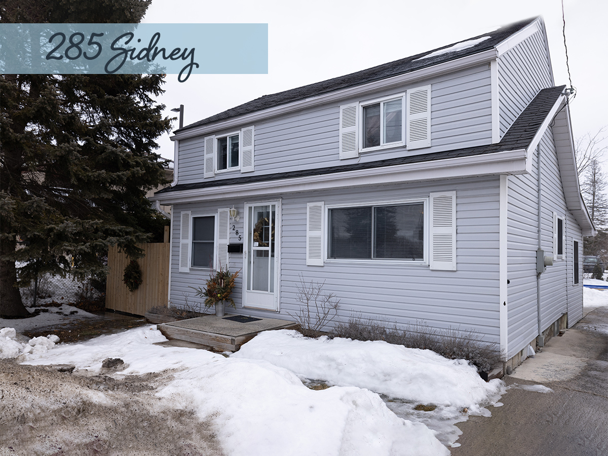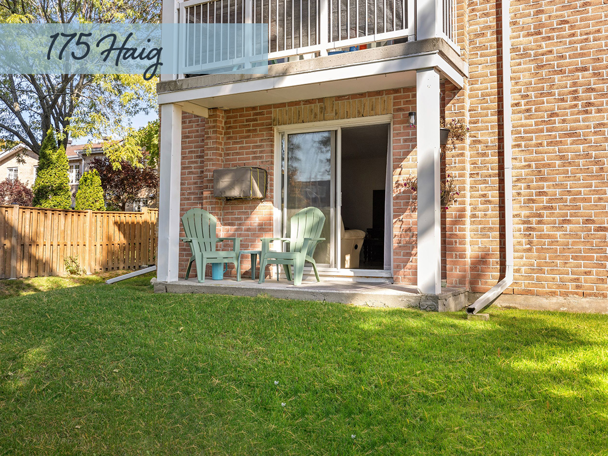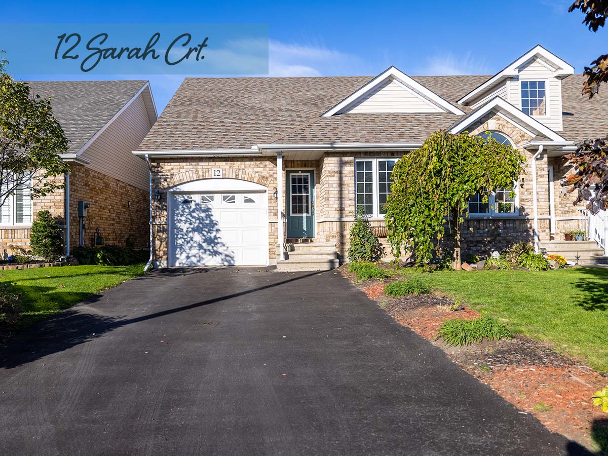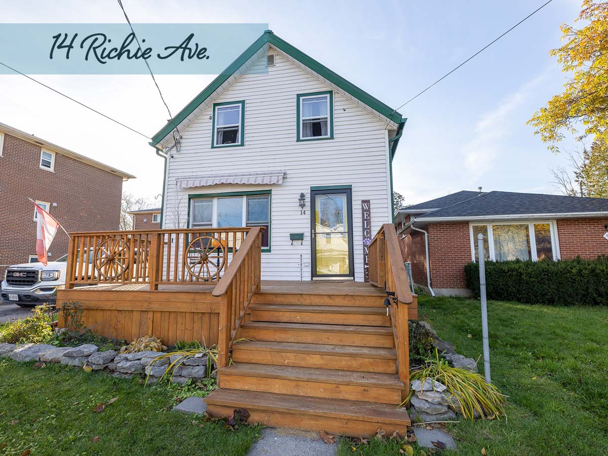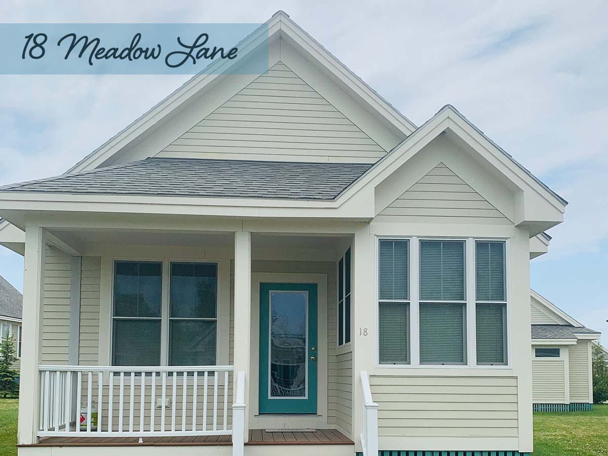QUINTE PROPERTIES
READY TO BUY A HOME?
Use the search below or change the display type to map to browse homes in the Quinte area!
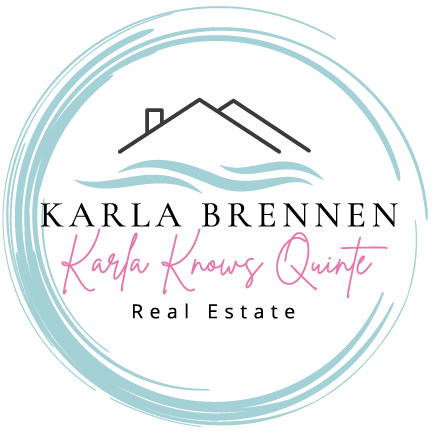
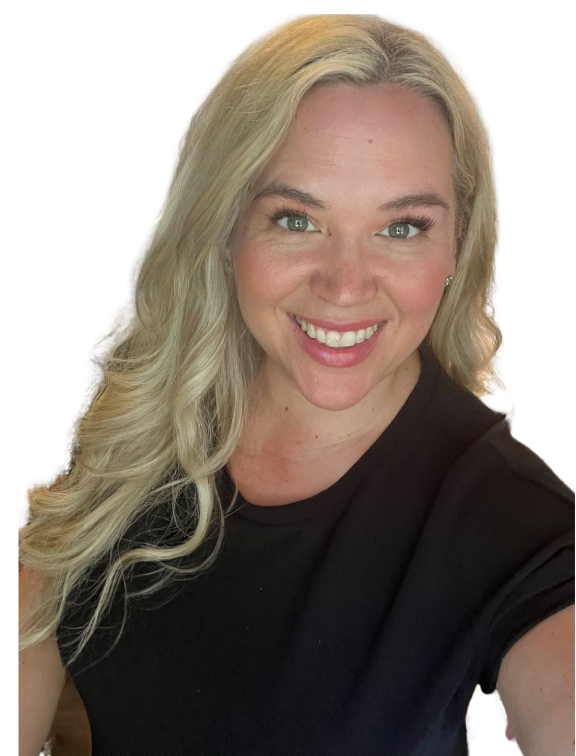
649 Pollock Grove
Smith-Ennismore-Lakefield, Ontario
Welcome 649 Pollock Grove, A Brand New 3 Bedroom 3 Bathroom Townhome With Modern Finishes. This Home Has Never Been Lived In. Don't Wait To Make This Your First Home. Located On The Northwest Side of Peterborough. Just A Short Drive To Downtown And Many Amenities (id:47564)
Royal Heritage Realty Ltd.
00 Drysdale Road
Asphodel-Norwood, Ontario
This Beautiful Building Lot is .55 Of An Acre and Is In A Gorgeous Location With Views of The Trent River Just North Of Hastings ON. Treed, Level and Waiting For It's Next Owner To Build And Live In Their Cottage Or Full-Time Home. This Country Building Lot is Nestled on Drysdale Road and Backs Onto Green Space With A Side Perimeter onto N. Kernley Rd. A Wondrous Locale, Yet Close To County Rd. 45And Near Amenities. This Remarkable Property Offers an Excellent Opportunity to Create Your DreamHome with Dimensions Measuring 120Ft X 180 Ft. Imagine the possibilities as you design your New Home in this WonderfulSetting. Buyers to Ascertain Their Own Due Diligence To Determine All Allowances. (id:47564)
RE/MAX Hallmark Eastern Realty
815 South Street S
Douro-Dummer, Ontario
Introducing 815 South Street, a charming 4-bedroom, 2-bathroom bungalow set on 1.5 acres in the hamlet of Warsaw. This inviting home features 3 bedrooms upstairs, an updated kitchen, vinyl flooring and a spacious living room, perfect for relaxation or entertaining. The basement includes a bedroom, bathroom and a second kitchen, ideal for in-law capability or added convenience. Step outside onto the new deck and take in the peaceful surroundings, ideal for enjoying morning coffee, a summer swim or evening barbecues with friends and family. Outside you'll also find a generous 24 x 34 workshop with electricity, heat, and two 24 x 18 attached carports offer ample space for hobbies or storage. Located in a serene, family-friendly neighborhood near parks, and schools, this home is perfect for families looking to move out to the country. Don't miss out on this wonderful opportunity schedule your visit today! **** EXTRAS **** New Energy Efficient Electric Furnace + Heat Pump March 2024, New Eaves and Downspouts August 2023 (id:47564)
Exp Realty
16 Riverview Road
Kawartha Lakes, Ontario
Welcome to 16 Riverview, where this charming 3-bedroom, 2-bathroom bungalow awaits to be your new home sweet home. Nestled on a tranquil street in Lindsay, this property offers a serene living experience.As you step inside, you're greeted by a spacious living room adorned with a large picture window that floods the space with natural light. The eat-in kitchen is perfect for family gatherings and casual meals.The main floor features 3 comfortable bedrooms and a full bath, providing convenience and privacy for your family. A side entrance leads to a carport and basement, offering easy access and potential for additional living space.The basement boasts a large laundry/storage area, a workshop for your DIY projects, a bathroom, a recreational room area, and an additional bedroom, providing ample room for various activities and storage needs.Outside, you'll find a large fenced-in yard meticulously maintained, ideal for children to play safely and for outdoor entertaining.This home is ideally situated just steps away from the river and walking trails, making it perfect for nature enthusiasts. It's also conveniently close to schools and shopping, ensuring all your daily needs are within easy reach.Don't miss the opportunity to view this home and envision your personal touches transforming it into your perfect living space. Schedule a showing today and make 16 Riverview your new address! (id:47564)
Revel Realty Inc.
13744 Telephone Road
Cramahe, Ontario
Delightful Rural Gem nestled in the serene backdrop of Cramahe, this charming 3-bedroom, 2-bathroom house offers the perfect blend of privacy, spaciousness, and rustic appeal. Newly listed and waiting to be called 'home,' this property boasts an array of features that cater to agricultural passions and a quiet family life. Situated on approximately 54 lush acres, aspiring or seasoned farmers will find a treasure trove of possibilities. The land includes a functional barn and drive shed, setting the stage for agricultural projects or a private retreat into nature. Ideal for those with a green thumb or a passion for the outdoors, the expansive farm land provides ample space to cultivate crops, raise animals, or simply enjoy the vast open space. The home itself offers a comforting retreat with a practical layout. Each of the three bedrooms serves as a private haven, ensuring personal space for all family members. As well there is a special room on the second floor just waiting to be transformed into your secret hideaway! The duo of bathrooms furthers the homes convenience factor, catering effortlessly to the daily routines of your family. Its rural location promises privacy and tranquility, away from the clamor of city life yet within accessible distance to local amenities, combining the best of both worlds. For those dreaming of a life surrounded by nature, with the freedom to farm or simply savor the peace of rural living, 13744 Telephone Rd is not just a house, but a gateway to a fulfilling lifestyle, ready to create countless memories. Dive into a life of serene rural charm where privacy, space, and farming potential are just the beginning! **** EXTRAS **** Water softener, UV filter. Hydro approximately $2457/year and propane approximately $1558/ year. Septic pumped out November 2023. (id:47564)
Royal Service Real Estate Inc.
18 Points West Lane
Trent Hills, Ontario
Welcome to 18 Points West Lane, Hastings - a stunning modern property that perfectly blends contemporary design and comfortable living.This elegant property features a meticulously maintained exterior with a mix of brick and siding, a bright and airy living room with large windows, and a gourmet kitchen equipped with stainless steel appliances, granite countertops, and a central island. The inviting dining area, cozy bedrooms including a luxurious master suite, and sleek bathrooms with high-end fixtures add to the home's charm. Enjoy outdoor living in the spacious backyard with a charming deck/patio. Additionally, the property boasts a rooftop terrace, perfect for enjoying panoramic views and spectacular sunsets. This home is more than just a house; it's a lifestyle. (id:47564)
Our Neighbourhood Realty Inc.
287 Niles Street
Prince Edward County, Ontario
A renovated 3 bedroom 2 bathroom home, with lg backyard in a very walkable location. Located on a quiet street, close to Wellington Main St in Prince Edward County. A covered porch at front door is perfect for people watching. Choose to use the front-facing room as an office or additional overnight space for visitors. Spacious, bright and open concept kitchen, kitchen nook and dining room with breakfast bar, skylight and stainless appliances. Step down to sunken main floor family room with its electric fireplace and walkout doors to large backyard deck for the bbq. Main floor4-piece bath and shower combo with double sink vanity. Also on main floor is laundry room withexterior door to backyard; could be a separate entrance so future potential to add another bedroom, income suite, or in-law suite, potential for bathroom here. 3 generous sized bedrooms upstairs, deep closets, skylights and 3-piece bathroom.So much fantastic renovated living space already, and still so much potential. **** EXTRAS **** Furnace 2007. Roof shingled 2015. Backyard Deck & Patio 2018. Electrical upgrade to 200-amp 2022. Kitchen, Family Room and Bathrooms 2023. Prime location, steps to grocery, school, shops, restaurants, Millennium Trail, beach, Community Ctr (id:47564)
Harvey Kalles Real Estate Ltd.
38 Grist Mill Lane
Quinte West, Ontario
Discover the allure of waterfront living on the Trent River with this must-see home, conveniently located approximately two hours from both Toronto and Ottawa, and close to Belleville and Trenton. This breathtaking property features five spacious bedrooms and an open-concept kitchen and dining area, perfect for entertaining. The cozy living room with an electric fireplace offers a warm and inviting atmosphere, while three elegant bathrooms with quartz countertops and a marble and glass walk-in shower on the main floor add a touch of luxury. As you enter, the stunning mahogany engineered flooring sets a sophisticated tone throughout the home. Spend your evenings watching boats sail by and swans glide gracefully across the water from your expansive deck, or retreat to the sunroom for a mosquito-free haven. This home is perfect for creating cherished family memories, whether youre jumping off the dock, boating, or fishing. Ideal as a family home or a serene cottage retreat, this beautiful property comes fully furnished, making your move effortless. Come see this remarkable home on the Trent River in person. **** EXTRAS **** Newer dock/furnace/house & garage roof. (id:47564)
Exit Realty Group
11 Hollingsworth Street
Cramahe, Ontario
OPEN HOUSE check in location is at 248 Durham St.S., Colborne. Introducing the Carsten model, a stunning modern farmhouse-style townhome located in the picturesque new community of Eastfields.This home features 3 bedrooms and 2.5 bathrooms, offering a perfect blend of contemporary elegance and rustic charm. The main level boasts a spacious open concept living, kitchen, and dining area, ideal for entertaining and everyday living. Step outside to a private back deck, perfect for relaxing and enjoying the outdoors with privacy from your neighbours. The upper level is home to a large primary bedroom with a generous walk-in closet and a luxurious 4-pc ensuite bathroom. 2 additional bedrooms provide ample space and comfort, with a shared bathroom conveniently located nearby. The upper level also includes a laundry area for added convenience. Additionally, the Carsten model offers the option to include an elevator, enhancing accessibility and ease of living.Nestled in the serene and welcoming community of Colborne. Move-in ready April 24, 2025. (id:47564)
Royal LePage Proalliance Realty
32 Hollingsworth Street
Cramahe, Ontario
OPEN HOUSE check in location is at 248 Durham St.S., Colborne. Welcome to your dream home in the quaint village of Colborne built by Fidelity Homes! The Annika, a stunning two-storey modern farmhouse, is perfect for those seeking a blend of contemporary design and rustic charm. Located just minutes from the downtown core and a mere 5 minutes south of the 401, convenience and serenity come together beautifully in this idyllic setting. The heart of the home features a spacious open concept kitchen, dining and great room, an optional cozy fireplace and access to a large deck. Retreat upstairs to the luxurious primary bedroom complete with a 4pc ensuite, his & hers closets. 3 additional generously sized bedrooms offer comfort and style, with access to a dedicated 4pc bathroom. A flex space provides versatility, perfect for a home office, playroom, or additional living area. Additionally, the Annika model offers the option to include an elevator, enhancing accessibility. June 12, 2025 closing available & 7 Year Tarion New Home Warranty. (id:47564)
Royal LePage Proalliance Realty
9 Hollingsworth Street
Cramahe, Ontario
OPEN HOUSE check in location is at 248 Durham St.S., Colborne. Introducing the Carsten model, a stunning modern farmhouse-style townhome located in the picturesque new community of Eastfields. This home features 3 bedrooms and 2.5 bathrooms, offering a perfect blend of contemporary elegance and rustic charm. The main level boasts a spacious open concept living, kitchen, and dining area, ideal for entertaining and everyday living. Step outside to a private back deck, perfect for relaxing and enjoying the outdoors with privacy from your neighbours. The upper level is home to a large primary bedroom with a generous walk-in closet and a luxurious 4-pc ensuite bathroom. 2 additional bedrooms provide ample space and comfort, with a shared bathroom conveniently located nearby. The upper level also includes a laundry area for added convenience. Additionally, the Carsten model offers the option to include an elevator, enhancing accessibility and ease of living. Nestled in the serene and welcoming community of Colborne. Move-in ready April 17, 2025. (id:47564)
Royal LePage Proalliance Realty
347 Birchview Road
Douro-Dummer, Ontario
Ready for summer living in this gorgeous raised bungalow on very private half acre setting on the outskirts of Lakefield only 15 minutes from Peterborough and minutes to Trent Severn Waterway, surrounded by farm meadows and forest with no abutting neighbours on any side! Back yard is an entertainers dream. Main floor walkout to oversized deck with gazebo overlooking the 34 foot heated inground pool with armour stone cribbing, second gazebo area plus a separate single garage. 3 (2+1) bedroom, 2 bathroom (1 ensuite), formal dining and living room in L-shaped open combo with hardwood, beautiful kitchen with breakfast bar counter top, extra large primary bedroom with ample closet space, second bedroom and main 4PC bathroom with tile. Lower level includes 3rd bedroom with ensuite 4PC bathroom, comfy broadloom and wood stove in large L-shaped rec room. Extra large convenient laundry room with walkup to attached 2.5 garage with shop space and 2nd woodstove. Enjoy the low monthly hydro costs of the new heat pump heating and cooling. Oil is for back up only at -20 below. Perfect home for entertaining. Pool parties in the summer and feed the deer in the yard in the winter. Don't miss this. Home Inspection available. **** EXTRAS **** Paved parking for boats, RV's or 8 cars. Updates; Pool Heater 2023, Whole House Heat Pump 2022, Pool Pump 2020, H2O system UV 2021, HWT owned 2020. (id:47564)
Century 21 United Realty Inc.
3 Hollingsworth Street
Cramahe, Ontario
OPEN HOUSE check in location is at 248 Durham St.S., Colborne. Welcome to the Flynn model, a stunning modern farmhouse-style semi-detached located in the picturesque new community of Eastfields. This home features 3 bedrooms, 2.5 bathrooms, offering a perfect blend of contemporary elegance and rustic charm. The main level boasts a spacious open concept living, kitchen, and dining area, ideal for entertaining and everyday living. Step outside to a private back deck, perfect for relaxing and enjoying the outdoors with privacy from your neighbours. The upper level is home to a large primary bedroom with a walk-in closet and a luxurious 4-piece ensuite bathroom. Two additional bedrooms provide ample space, with a shared bathroom conveniently located nearby. The upper level also includes a laundry area for added convenience. The Flynn model offers the option to include an elevator, enhancing accessibility and ease of living. Nestled in the serene and welcoming community of Colborne. Move-in ready Feb. 6, 2025. (id:47564)
Royal LePage Proalliance Realty
1728 Regional Road 12 Road
Brock, Ontario
Welcome to this well maintained 3 bedroom bungalow on a mature fully fenced property located at the west end of Cannington. Shows pride of ownership. Huge lot backs onto forest. Ample parking with turn-around. Walking distance to downtown Cannington. School bus for elementary school-short walk to high school. GO bus at street to Whitby GO train station. Cannington offers great amenities- grocery, hardware, restaurants, florist, medical centre, arena and more. Beautiful new renovated 4pc bathroom, newer windows. Nicely landscaped property. You will not be disappointed. (id:47564)
RE/MAX All-Stars Realty Inc.
3 Kirby Crescent
Whitby, Ontario
Beautiful All-brick, 2-car Garage on Large Corner Lot Located in Highly Desirable Whitby Neighbourhood. Finished Basement & New Flooring (2024). Large Private Yard, California Shutters Throughout, Walkout From Main Level to Deck & Hot Tub, Freshly Painted. Minutes to Hwy 401. Offers Accepted Anytime. Open House Saturday July 6 and Sunday July 2-4 pm. **** EXTRAS **** *SHOWING FEE: Coop comm reduced by 30% if LB shows buyer/buyer's spouse/friends/family. (id:47564)
Coldwell Banker 2m Realty
965 Nicholl's Boulevard
Smith-Ennismore-Lakefield, Ontario
Fireball Sunset Views Over Chemong Lake! This spacious 3 bed 2 bath home is waiting for someone to give it the TLC it deserves. Located on a large country lot in picturesque Bridgenorth. The sun filled main living space & the large wrap around deck both offer partial lake views. Newer floor coverings throughout. Eat in Kitchen with sliding doors to the huge backyard & extensive gardens. The primary bedroom has convenient semi-ensuite bathroom access. Finished rec-room with a cozy woodstove. Basement walkout to the oversized single car garage. This home has amazing potential in a wonderful location 15 minutes to Peterborough. (id:47564)
Royal LePage Frank Real Estate
16 Squires Street
Prince Edward County, Ontario
Embrace village life, steps to Wellers Bay in the hamlet of Consecon, Prince Edward County. The Chartreuse House on Squires has great street presence, with beautiful oak trees framing the garden entrance. Sitting on an almost double lot, the gardens ensure hours of enjoyment and relaxation surrounded by lush greenery. Entering the home, there is a den to the left leading on to a family room with a cosy wood stove. Completing the main floor is a 4 pc bathroom, laundry, and access to the workshop. The dining area is open to the kitchen, with 2 doors leading to the side yard and back deck. Upstairs, find 3 bedrooms and a loft area perfect for a TV or reading nook. There is a 2 pc bath on this level. The house enjoys new central AC, and new propane forced air heating. Outside, the backyard has a beautifully landscaped garden area with decks and mature trees shading a large terrace for outdoor summer life. It also includes a cute corner shed for summer equipment storage. Steps down the street you will find Wellers Bay - perfect for canoe/kayak trips, with great fishing. 16 Squires is a unique property in a centrally located, authentic village in Prince Edward county with great community dynamics: a street summer party, porch music festival, library, playground park, wine bar, cafe, convenience/LCBO store and public boat launch! Visit today, fall in love, and you too can call the county home! (id:47564)
Keller Williams Energy Real Estate
7 Horton Place
Kawartha Lakes, Ontario
Welcome to 7 Horton Place. This stunning 2-storey family home has a large lot nestled in a peaceful cul-de-sac. Immerse yourself in the warmth of the engineered hardwood flooring that graces every inch of this stunning home. The newly renovated and on-trend interior features character as well as a soft monochromatic palette. The kitchen, a culinary enthusiast's dream, showcases top of the line appliances, including a large gas range, industrial range hood, refrigerator and dishwasher. With quartz countertops/ backsplash and oversized island, this kitchen is a chef's oasis. With generous living spaces both indoor and out, this home awaits company. The centrepiece of this property is the inviting and newly installed heated in-ground swimming pool, providing a perfect escape on warm summer days. Enjoy the beautiful, landscaped lot in this quiet neighbourhood. The basement has been roughed-in and awaits your finishing touches. Don't miss out on this perfect family home! (id:47564)
Royal LePage Kawartha Lakes Realty Inc.
5 Hennessey Crescent
Kawartha Lakes, Ontario
Luxury awaits in the North ward's Ravines of Lindsay community! This stunning 4-bedroom, 2.5-bathroom home boasts over 2,290 sq ft of living space. Enjoy open-concept living with a gourmet kitchen featuring stainless steel appliances and a spacious island. Relax in your backyard or unwind in the spa-like master suite. This beautiful home offers everything you need for modern **** EXTRAS **** Seeking a clean individual or family who will take care of the home. Immediate possession available. First & Last months rent required. Credit Check, Proof of Income, References, Applicationform required. (id:47564)
Royale Town And Country Realty Inc.
20 Queen Street S
Kawartha Lakes, Ontario
Welcome to the latest Nelson Built Home in the making, set on a 66' x 165' lot in the Village of Omemee. This brand new gem unfolds with a spacious foyer that allows for easy traffic flow up & down, front & rear open. The open concept living room, kitchen & dining area with vaulted ceilings ushers in a flood of natural light providing an ambiance of spaciousness. The kitchen is a culinary dream, boasting granite counters and ample cabinetry including an independent work station where guests can perch on bar stools to savor delightful meals or watch as delectable treats are prepared. Situated within walking distance to schools, library, beach park, boat launch and other conveniences for seamless everyday living. A harmonious blend of modern design and practicality awaits in this brand new home. (id:47564)
Pd Realty Inc.
69 Whalen Road
Tyendinaga, Ontario
This listing is an exceptional opportunity for Farmers, builders, investors or anyone looking for privacy. The farm is situated on 133 acres, just minutes north of the 401, with significant road frontage on both Whalen and Melrose Road, offering excellent accessibility. There are 4 lots that can be severed from the property, presenting substantial development potential. The home features a stunning kitchen renovated in 2017, including a side butler's kitchen. Recent upgrades within the last seven years include a metal roof (2021), windows, hot water tank, siding, veranda, septic tank, well pump, and propane furnace. An outdoor wood furnace heats both the house and the shop, and the home has new air conditioning installed in 2023. The house includes a second-floor laundry, three bedrooms, and a formal dining room, with spectacular views from every window. It also features a cozy wrap-around veranda and a custom oversized gazebo (14x14) for summer enjoyment. Outbuildings on the property include a heated workshop (54x30), a barn (37x30), an equipment shop (30x30), a drive house (33x34), a double car garage (22x26), and a garden shed (24x18), all with steel roofs. The property also boasts a fantastic vegetable garden and a year-round Fisher Creek running through it. The iGuide tour offers a detailed look at this remarkable property. **** EXTRAS **** Year Around Fisher Creek Runs through the property. 53 Acres of Pasture, 5 acres of Hardwood, 20 Acres of Tillable, 26.5 acres of Rotation crop and 25.5 acres in new Hay. (id:47564)
Royal LePage Proalliance Realty
1545 Westview Crescent
Smith-Ennismore-Lakefield, Ontario
This 2 bedroom 1 bathroom home with huge fenced yard, sits on a corner lot and has a detached 2 car garage. Enjoy the Front deck with forest views and front gardens, or have a campfire in the back yard, while your pets run free in the full fenced yard. Do all your shopping in Buckhorn, Lakefield or Peterborough, all within 20 mins. Come and see everything this area has to offer! You wont be disappointed! 🙂 (id:47564)
Bowes & Cocks Limited
1 Heber Street
Quinte West, Ontario
Downstairs ONLY. This is large basement apartment duplex that is connected. It is 1 bedroom + 1 ( office)and 1 full bathroom. This is Located in the Quiet Family Friendly Neighbourhood in Trenton. Located Just Steps From The Trent River, All Amenities, Schools, and Parks. It is nearby kfc, rexall, freshco, td bank, Bmo bank. Amazing location. This has a separate washer and dryer for the apartment. The utilities are not included and will be tenant responsibility. In addition to the snow and grass upkeep. The upstairs portion will also be rented out. If interested, please provide email and phone number for viewing. (id:47564)
Royal Heritage Realty Ltd.
120 Mills Road
Brighton, Ontario
This charming 2 bedroom, 2 bath home is nestled in Brighton by The Bay, a welcoming 55+ community. The main level features an open concept design featuring a spacious kitchen, dining area and living room complete with a cozy fireplace. Natural light flows through the windows and patio door, creating a warmth and welcoming atmosphere. The primary bedroom offers its own 3-pc ensuite, complemented by ample sunlight streaming in through large windows. The second bedroom also offers generous natural light, creating a bright and cheerful environment throughout. For additional living space, the lower level includes a versatile den and a workshop, perfect for hobbies or storage needs. Outside, the home offers both a covered 10' x 10' front porch ideal for morning coffee and a spacious 12' x 15' rear deck perfect for relaxation and outdoor gatherings. With its thoughtful layout, abundance of natural light, and serene surroundings, this home in Brighton by The Bay provides a comfortable and enjoyable lifestyle for its residents. **** EXTRAS **** Upgrades include shingles, sump pump, furnace w/10 year warranty, water softener (2020), hot water tank (2023), sprinkler system (id:47564)
RE/MAX Quinte John Barry Realty Ltd.
1 Heber Street
Quinte West, Ontario
UPSTAIRS ONLY. Located in the Quiet Family Friendly Neighbourhood in Trenton. Located Just Steps From The Trent River, All Amenities, Schools, and Parks. It is nearby kfc, rexall, freshco, td bank, Bmo bank. Amazing location. The utilities are not included and will be tenant responsibility. There is also google nest thermostat in the home, which on average can reduce 10%-12% on heating and 15% on cooling bills.In addition to the snow and grass upkeep. If interested, please provide email and phone number for viewing. **** EXTRAS **** Tenants are responsible for snow removal and lawn care, all equpiment will be provided by landlord (id:47564)
Royal Heritage Realty Ltd.
1112 Blue Heron Ridge
Central Frontenac, Ontario
You had me at the view! This contemporary 3bed/1bath home was built in 2006 with the focus being the spectacular lake views from the large windows in the kitchen and living room. The loft, which is currently being used as a 4th bedroom, is perched above the main living area. It provides a cozy and private retreat that can be used as an extra bedroom or flexible living space. New sliding doors from both areas lead to the 2 tier deck with tons of room for BBQ'ing the day's catch or gathering your group to discuss the one that got away! Comments from visitors agree the best view is from the 2nd floor loft, ending your day admiring the sunset through the palladium living room window or sitting by the propane fireplace with a hot toddie in the winter. Freshly painted throughout, lots of updates (Central air, dock, appliances) allowing you to enjoy stress free living plus this property comes fully furnished. Whether your needs are for a 4season cottage or year round home, 1112 Blue Heron Ridge will not disappoint. Less than 2hrsfrom Ottawa and less than 3hrs from Toronto, a quick 5mins off Highway #7 in the Region of Land O Lakes. Kennebec Lake offers 19 miles of boating, great fishing including small mouth bass, large mouth bass, northern pike and walleye start living the dream! (id:47564)
Royal LePage Proalliance Realty
5 - 1798 Old Highway 2
Quinte West, Ontario
Discover your dream home at Bay Tree Condominiums, a stunning waterfront townhouse condo along the picturesque Bay of Quinte. Number 5 is an elegant 2 bedroom, 1.5 bathroom residence that offers breathtaking waterfront views & is situated next to a beautiful golf course, making it perfect for nature and golf enthusiasts alike. The open main level of this end-unit townhouse is open and bright with an updated kitchen. With over 1600 sq ft of living space on 3 finished levels, there is room for everyone to have their own space. Located just minutes from the vibrant cities of Belleville & Trenton & a short drive to Prince Edward County, this property combines the tranquility of waterfront living with the convenience of nearby urban amenities. Embrace a lifestyle of luxury and comfort in a community that offers beautifully landscaped grounds. Bonuses include; updated kitchen, carpet, Insulation and decorating. Enjoy a lower level walkout to patio and waterfront. **** EXTRAS **** Waterfront is owned by the Condo Corp. Municipal water, Over 1600sf living space. (id:47564)
Royal LePage Proalliance Realty
405 - 243 Ruttan Terrace
Cobourg, Ontario
This recently renovated condominium is an excellent opportunity to enter the world of home ownership, downsize or invest! Bright sunny unit with minimal stairs, large windows, 2 bedrooms, full bath and laundry, spacious private covered terrace with BBQ's allowed, designated parking. Renovated in 2023, including Updated Kitchen with hardwood floors, new counters, ceramic backsplash, and more. Brand New Wide Plank Hardwood and ceramic tile throughout. Freshly painted. New Lighting. Bright South facing windows, open concept living/dining, ample storage and a private location. Appliances Included, Gas Heat & Central Air, Built in 2006, Private Parking and Guest Parking, Quiet area, Just minutes to Downtown Cobourg, The Beach and Lake Ontario. Walk down the street to Lucas Point Park. (id:47564)
Royal Service Real Estate Inc.
1300 Ashgrove Crescent
Oshawa, Ontario
ORIGINAL OWNER - house in immaculate condition. Hardly used. Walk into foyer with inside entrance to garage, oak railed staircase to upper level & half stairs to 2 pce bath. Double french door access to formal living/family room. Kitchen is open concept to eating area with sliding glass walk out to deck over looking fully fenced yard. Upstairs features 3 good sized bedrooms with primary bedroom boasting a walk-in closet and 4 pce ensuite. Shingles replaced 5 yrs ago. OFFERS ANYTIME (id:47564)
RE/MAX Hallmark First Group Realty Ltd.
40 Dodge Drive
Whitby, Ontario
Welcome to 40 Dodge Drive, a luxurious retreat in the prestigious neighbourhood of Brooklin. This stunning 3,800 sq ft 'Hawkins' model home boasts 4 bedrooms, 5 bathrooms, and a backyard that is sure to impress. The professionally finished outdoor space features an in-ground pool, bar, fire pit, and dining area, perfect for entertaining guests.Step inside to a gourmet kitchen with quartz counters, under cabinet lighting, and a spacious centre island with breakfast bar. The main floor also features a convenient office and laundry room. Upstairs, the 2nd level offers 4 generous bedrooms, each with its own ensuite and ample closet space. The primary bedroom is a true retreat, with views of the backyard oasis.The 3rd floor loft provides flexibility as a 5th bedroom, in-law suite, or teenage retreat. Located in the desirable community of Brooklin, this home is just steps away from schools, parks, golf, and transit, with easy access to shops and highways. Don't miss out on this incredible opportunity to own a luxury home in a prime location. (id:47564)
Keller Williams Energy Real Estate
1072 Pepperbush Court
Oshawa, Ontario
Welcome to the sought-after North Oshawa Link! This well-maintained home features 3 generously sized bedrooms and a private rear yard, perfect for family living. The large, cozy kitchen boasts a spacious eat-in area filled with sunlight, seamlessly connecting to the expansive living room and offering a walk-out to your deck. Nestled in a family-friendly community, this home is within close proximity to top-rated schools,nearby parks such as Coldstream Park, and the convenient shopping at Oshawa Centre. Benefit from easy access to public transit, Highways 407 and 401, and the recreational facilities at Delpark Homes Centre.Enjoy a variety of dining and entertainment options, and rest assured with healthcare services available at Lakeridge Health Oshawa. Situated on a tranquil court with active community events throughout the year,this home provides the perfect blend of comfort, convenience, and community amenities, ready for you to start your new chapter. ** This is a linked property.** (id:47564)
Royal LePage Proalliance Realty
460 Hopkins Street
Whitby, Ontario
Impressive Two Storey Commercial/Industrial Building in Prime Area of Whitby. Located on a busy corridor, close to Hwy 2 and Hwy 401. 10,374 Sqft with 5,187 Sqft on each level. Retail area at front of building allows for many uses within the current zoning. Solid brick construction; the building is very efficient. Loading door at rear of building with shipping area. Corner lot allows for maximum exposure with access off both streets. 11' ceilings on main floor, two stairways to upper level. An excellent opportunity to acquire real estate for your business. Suitable for food processing/packaging, assembly, wholesale supply business, retail shop, manufacturing, office uses, etc. Building could be divided. Currently operating as a chocolate manufacturing facility, the business and equipment could be for sale as well w/ Building, inquire with the listing agent. Do not miss this opportunity! (id:47564)
RE/MAX Jazz Inc.
865 Greenleaf Circle
Oshawa, Ontario
Nestled in a highly desirable neighborhood, this beautiful modern bungalow sits on a premium pie-shaped lot, showcasing meticulously maintained landscaping in both the front and backyards. This property features a charming covered front porch and a spacious deck in the back, perfect for outdoor enjoyment. The beautiful recently renovated kitchen boasts quartz countertops and backsplash, stainless steel appliances, and luxury vinyl tiles. The adjacent breakfast area offers a French door walk-out to a large deck with a natural gas BBQ hook-up, ideal for entertaining. The main floor family room is a cozy retreat with hardwood floors, a gas fireplace and a cathedral ceiling. The living and dining rooms shine with gleaming hardwood floors providing elegant spaces for gatherings. The primary bedroom is a serene haven with a walk-in closet, complemented by attractive hardwood flooring and an ensuite featuring a soaker tub. The good-sized second bedroom includes a large closet and also features hardwood floors. The main floor laundry room is equipped with a closet, ample cupboards, a sink, and offers convenient access to the double car garage, which has new garage doors and electric openers with remotes. The finished basement enhances the living space with a rec room area featuring modern laminate flooring and pot lights. The second half of the basement includes two additional bedrooms and an immaculate 3-piece walk-in shower bathroom. Practical updates include furnace replaced in 2020, roof replaced in 2014, ensuite bathroom and 2nd bedroom windows upgraded to casement windows in 2024 and a new electrical panel installed in 2024. This home, which has had one owner only, is conveniently located close to schools, shopping, transit, a library, and a recreation center, making it ideal for families and those seeking a vibrant community lifestyle. **** EXTRAS **** Experience the perfect blend of modern updates, thoughtful design, and prime location in this beautiful bungalow. (id:47564)
RE/MAX Jazz Inc.
259 Aldred Drive
Scugog, Ontario
Scugog Waterfront Living. Easterly views! A reasonable commutable distance to the GTA and surrounding areas makes owning this lakefront property desirable and affordable offering the perfect Live/work/play from home investment. Originally built in 1974 this 2+2 bedroom, 2 Bathroom raised bungalow with walkouts and separate entrances has undergone many changes in the past 20+ years inside and out. From a full addition commencing in 2005 to present with updated septic, shingles, windows, heating system, composite decking and solarium to kitchen, bathrooms, flooring etc .Open concept living on the main level captures it all. Bright, Spacious, cozy and comfortable. Lower level with 2 separate entrances makes this the perfect setup for a potential in-law suite offering bedrooms, bathroom, family room, office, storage and laundry. So much potential. Mature lot, perennial gardens, interlock private patio, paved circular driveway, detached 1 1/2 car garage, storage shed 8 x 12 with hydro and naturally enhanced water's edge with aluminum dock. Efficiently heated/cooled with heat pump, propane fireplace with insert and propane gas stove. Complete list of improvements attached. Generac generator serves entire home. (id:47564)
RE/MAX All-Stars Realty Inc.
1117 St. Andrews Court
Oshawa, Ontario
4 +1 bedroom, finished basement, fenced in yard, 4 piece 3 piece and 2 piece(3 washrooms), detached garage. (Available immediately). (id:47564)
Royal Heritage Realty Ltd.
5277 Main Street
Clarington, Ontario
If you're a century home lover that has dreamt of living in a tight knit community that feels like a step back in time your search is over! Welcome to 5277 Main St, a true historic home in the heart of downtown Orono, walking distance to the quaint shops, cafes and antique stores just minutes to Hwy's 401 and 407 under 1 hour to Toronto. This beautifully decorated home has been lovingly restored and updated with the perfect mix of modern amenity and historic charm. Covered front porch entry to foyer with original tin ceiling, gorgeous modern chef's kitchen with herringbone butchers block counters, formal living and dining rooms with refinished oak hardwood floor and original pocket doors. Beautiful main floor 3pc bath with large glass shower. 2nd level features 3 spacious bedrooms with refinished pine plank floors, 4pc bath with tin ceiling and claw foot tub plus convenient 2nd floor laundry room. Upper loft level is bright and open with exposed brick chimney, the ideal work at home space, studio or private principal suite. Basement level is partially finished with gym area and potters studio. Fully fenced private rear yard with interlock patio, gorgeous gardens and hot tub area perfect for entertaining. The location and C1-2 zoning create a unique live/work opportunity and is ideal for home/service business. A very unique property in a one of a kind community! Please see virtual tour. (id:47564)
Royal Service Real Estate Inc.
353 William Street N
Kawartha Lakes, Ontario
This neat & tidy 2+1 bedroom 3 bath bungalow definitely shows pride of ownership with its beautifully landscaped exterior. Large foyer meets formal living room & dining room. Cozy family room opens to a bright kitchen with walkout to deck with awning for cool afternoon shade. Primary bedroom has a 3 pc ensuite & 2 dbl closets. Second bedroom & 4 pc bath finish off the main floor. Lower level has unfinished rec room, third bedroom with 3 pc ensuite for guests or family & large utility room. Attached 2 car garage. Plenty of parking. All this located in Lindsays North Ward (id:47564)
Royal LePage Kawartha Lakes Realty Inc.
185 - 5193 Cook Road
Hamilton Township, Ontario
Location Location Location!* Beautiful 3 bedroom, 2-bathroom home, situated opposite Rice Lake* Live the waterfront lifestyle, without the waterfront taxes!* Home features sunken living space with cozy stone gas fireplace and lake views via sliding glass doors* Charming kitchen boasts stainless steel appliances* Convenient main floor laundry room* Spacious primary bedroom w/ a generous closet and adjoining bonus room which would make a great den, office, nursery or walk-in closet* 2 additional bedrooms upstairs, one featuring a walk-in closet* Large sprawing yard, perfect for entertaining!* Parking for 5 vehicles* Detached garage with electrical!* Updates include: laminate flooring, renovated bathrooms, furnace 2019, propane fireplace - 2018, windows and sliding door - 2016, NEW ROOF - MAY 2024. **** EXTRAS **** You really can't beat this location. The property is in close proximity to a community boat launch & Ganaraska Forest, which is perfect for ATVing, Snowmobiling & hiking. Embrace this rare opportunity - seize this exceptional haven! (id:47564)
RE/MAX Hallmark Eastern Realty
52 Washburn Street
Prince Edward County, Ontario
Welcome to 52 Washburn St! This charming raised brick bungalow offers a spacious 2800+ square feet of living space, perfect for families or those who enjoy room to spread out. With 4 generous bedrooms and 2 well-appointed bathrooms, this home provides comfort and convenience for everyone.Step inside to find a bright and inviting interior, featuring large windows that let in plenty of natural light.The lush yard is a highlight, offering plenty of space for outdoor activities, gardening, or simply relaxing in the fresh air. It's an ideal spot for children to play or for hosting summer barbecues with friends and family.Located on a quiet, low-traffic street, this home provides a peaceful retreat while still being within walking distance of all Picton amenities. Enjoy easy access to shops, restaurants, schools, and parks. Plus, the stunning Sandbanks beach is just a short drive away, perfect for weekend getaways and summer fun.This solid home is situated in a family-friendly neighbourhood, ready to welcome its new owners. Whether you're looking to settle down or start something new, 52 Washburn St is the perfect place to call home. Come out today and start planning your next venture. (id:47564)
Century 21 Lanthorn Real Estate Ltd.
57 Manvers Drive
Kawartha Lakes, Ontario
Discover endless potential in this 3 bedroom side split located in the charming hamlet of Janetville! This fixer-upper is perfect for those looking to create their dream home. The spacious living room, with its large windows, invites natural light, while the open concept design flows seamlessly into the dining area. The kitchen offers ample space for your creative vision. Upstairs, find three well sized bedrooms, ready for your personal touch. The cozy lower level family room is ideal for relaxing or entertaining. Additional features include a laundry room and extra storage space. Outside, enjoy the above ground swimming pool, perfect for summer fun. The attached 1 car garage provides convenience and additional storage, with a driveway offering ample guest parking. Situated in a friendly community close to local amenities, schools, and parks, this home is a fantastic opportunity for investment and customization. Schedule a viewing today and imagine the possibilities! **** EXTRAS **** Wall removed for modern living started, to connect the kitchen and living room, fully functional and ready for your finishing touches; completion by Purchaser as Seller will leave kitchen as is. Shed beside the house has power to shed. (id:47564)
Exit Realty Liftlock
435 Bull Road
Alnwick/haldimand, Ontario
Potential To Build Your Dream Home Set Amongst The Trees Just North Of The Hamlet Of Baltimore. Approximately 52 Acres With Two Road Frontages On Bull Road and County Rd 45. Walking Trails Throughout The Property To Marvel In The Differing Landscapes The Lot Contains. Enjoy Listening To The Birds Chirping And The Babbling Of The Creek. Driveway Is Indicated And Lined With Armour Stones. Convenience With Being Close To The Amenities Of Cobourg But The Many Mature Trees Provides Tranquility & Privacy. Immerse Yourself In All This Beautiful Property Has To Offer. Buyer To Do Own Due Diligence In Regards To Uses Of Property. (id:47564)
RE/MAX Jazz Inc.
109 Lakehurst Street
Brighton, Ontario
Are you dreaming of a new build by the Lake? Currently under construction by McDonald Homes, 109 Lakehurst St awaits you, situated right next to Lake Ontario on a quiet cul-de-sac! This new 3 bedroom, 2 bath raised bungalow can be ready for you as early as this September. Featuring a functional, open concept floor plan with upgraded 9 ft ceilings for easy living. Custom Kitchen offers quartz countertops, Pantry and Island with breakfast bar. Vaulted ceilings in the Great Room with patio doors leading out to your deck. High quality laminate throughout the main floor, with Vinyl Tiles in Bathrooms and Laundry areas. Primary Bedroom provides a private ensuite with beautiful Walk In Tile with Glass Door shower and Walk In Closet. Additional two bedrooms for your family, guests, or use as a Work From Home office or den. Convenient main floor laundry room. Attached 2 car garage with direct inside access to front foyer. Numerous builder upgrades included, with the opportunity to finish the lower level to expand your living space if needed! A walk or bike ride into neighbouring Presqu'ile Provincial Park to enjoy beautiful beaches, boardwalks, Presqu'ile Point Lighthouse and hiking trails. Brighton offers all amenities and an active lifestyle community with Recreation Centre, Curling Club, Music In The Park, Tennis & Pickleball Courts, YMCA, and so much more! Located just under an hour to the Oshawa GO and 20 Minutes to the VIA Train Station in Cobourg! (id:47564)
Royal LePage Proalliance Realty
1272 Northgate Crescent
Oshawa, Ontario
Rare Opportunity To Own A Renovated 4 Bedroom Home In The Highly-Sought After Centennial Neighbourhood Of North Oshawa! Step Inside To A Large Foyer With Wainscoting & Herringbone Features, Hardwood Flooring, Fresh Paint Throughout, Large Living/Dining Room Combination, Pot Lights. Renovated Kitchen Includes Quartz Countertops, Coffee Station, S/S Appliances, Pantry & A Built-In Breakfast Bar Overlooking A Large Family Room. 3 Walk-Outs To The Backyard Including A Side Entrance With A Newly Built Deck And Rear Entrance To A Covered Back Porch! Upstairs You Will Find 4 Generous Sized Bedrooms With Brand New Carpets. The Primary Bedroom Features A Walk-Out To A Recently Built Deck Equipped With A Private Seating Area & Built-In Catamaran Hammack & A Well Designed 3-Pc Smart Bathroom Including Heated Floors & Settings To Create The Ultimate Shower Experience. The Basement Has A Finished Rec Room With A Wet Bar, Gym, Cold Cellar & Large Storage Area. **** EXTRAS **** Shingles (2012), A/C & Garage Doors (2015), Living/Dining, Foyer Windows, Front Door, Furnace (2016), Prim Ensuite Reno (2022), Prim Bdrm Balcony (2023), Trim, Flooring, Wainscoting & Herringbone Floor Feature, Deck on East Side (2024). (id:47564)
Keller Williams Energy Real Estate
12 - 485 Beresford Path
Oshawa, Ontario
This newly constructed stacked condo townhouse offers convenience and modern living. Featuring high-end finishes throughout, the open concept living area includes a sleek quartz countertop, a spacious living room that flows into the kitchen with a center island, large windows allowing plenty of natural sunlight. Perfect for those seeking contemporary comfort in a prime location. Located just minutes from Hwy 401, public transportation, shopping, dining, entertainment, schools, and parks. (id:47564)
Keller Williams Energy Real Estate
23 Spryfield Trail
Clarington, Ontario
OFFERS ANYTIME! This is a MUST SEE!! Located on the cutest little townhouse complex in the heart of Courtice, this home is just what you have been looking for! Plenty of space for Everyone - Meticulously Maintained - Beautifully Built Bungalow Townhome, 4 bedroom and 3 bath, 2 bdrm on the main level Primary with an ensuite. An Open concept Kitchen that flows into the Living room perfect for entertaining! The Kitchen is spacious with stunning quartz countertops! Tiled Backsplash, Large Centre Island, High End Appliances, and Cupboards with Crown Molding. Lower Level Is Professionally Finished With a Large Rec Room, Hardwood Throughout, Two Bedrooms And Full Bath. Walk-out to your stunning deck for those warm summer nights! **** EXTRAS **** Legal Desc Cont: 40R29918 T/W AN UNDIVIDED COMMON INTEREST IN DURHAM COMMON ELEMENTS CONDOMINIUM CORPORATION NO. 299 SUBJECT TO AN EASEMENT*See Geo for more* (id:47564)
Keller Williams Energy Real Estate
2127 Avalon Court
Oshawa, Ontario
Welcome to 2127 Avalon Court, situated in one of Oshawa's most exclusive neighbourhoods. This freshly painted home boasts a serene backdrop of pond & greenery, nestled on a quiet, child safe court with no neighbours behind. Built by Jeffrey Homes & Awarded Energy Star Certification, this residence offers over 3000+ square feet of finished living space. Highlights include soaring 9 foot ceilings on the main, brand new engineered wood flooring, a spacious eat-in kitchen with New Quartz Counters & Backsplash, flooded with natural light from skylights,& access to a large deck. The family room features a cozy gas fireplace folllowed by a large living and dining area perfect for entertaining guests. Newly installed wooden staircase leads to the 2nd floor, showcasing the primary bedroom which includes a walk-in closet and a luxurious 4-piece ensuite, complemented by three additional spacious bedrooms and an extra nook / office area perfect for work from home professionals **** EXTRAS **** The fully finished basement provides ample extra living space with tons of storage! Close to great schools, parks & other amenities. Come by and make this your HOME today! (id:47564)
Keller Williams Energy Real Estate
616 Holland Street W
Oshawa, Ontario
This 3-bedroom, 1-bath semi-detached home is a prime restoration opportunity. Whether you envision it as your dream residence or a lucrative investment, the potential is immense. The combined kitchen and dining area features a walkout to a spacious deck and fenced yard equipped with a gas BBQ hookup. A detached workshop, measuring 12x20 feet, boasts separate 60-amp wiring and heating. Hardwood floors throughout, and it's freshly painted. Located just two minutes from Highway 401, this property offers convenience and endless possibilities. Don't miss the chance to view it before it's gone. **** EXTRAS **** Roof 2018, Driveway 2019, Kitchen appliances 2022, 200 Amp Breaker, Furnace & AC 2003. (id:47564)
Century 21 Infinity Realty Inc.
876 Black Cherry Drive
Oshawa, Ontario
SEE IT TODAY, BUY IT TODAY! Welcome to 876 Black Cherry Dr. Gorgeous 4+2 bedroom, 5 bathroom executive home offering nearly 4,200 sqft of finished living space. Over $100,000 spent on the absolutely stunning fully finished basement boasting a spectacular 2-BEDROOM, 2-BATHROOM APARTMENT WITH ENSUITE LAUNDRY PERFECT FOR MULTI-GENERATIONAL LIVING! Gorgeous hardwood floors throughout the main level with 9ft ceilings, pot lights & wrought iron pickets. Formal family room, dining room, executive office, living room, main floor laundry room w/ garage access and a large eat-in kitchen with beautiful granite countertops and built-in stainless steel appliances. HUGE master bedroom with two large his/hers walk-in closets and 4-piece ensuite bath with walk-in shower and soaker tub. Three additional generous size bedrooms on the second level with primary 4-piece bathroom. Spectacular in-law suite in the basement with a custom kitchen featuring quartz countertops, built-in appliances and stunning custom cabinetry. Spacious primary bedroom with a beautifully finished custom 3-piece ensuite bath. Additional 3-piece bathroom with walk-in shower. Fabulous separate lounge with spectacular built-in wooden cabinetry, dry-bar and electric fireplace. No detail overlooked in this one!! Situated in the highly sought after Taunton community of North Oshawa on a QUIET street with very little through traffic! No sidewalk!!! Seconds to high rated schools and ALL daily amenities. Won't last! **** EXTRAS **** 200 Amp Service Upgrade (June 2024), A/C (April 2024), 2nd Level Carpet (April 2024), Freshly Painted (April 2024), Basement Renos (2020) (id:47564)
Keller Williams Energy Real Estate
 Karla Knows Quinte!
Karla Knows Quinte!








