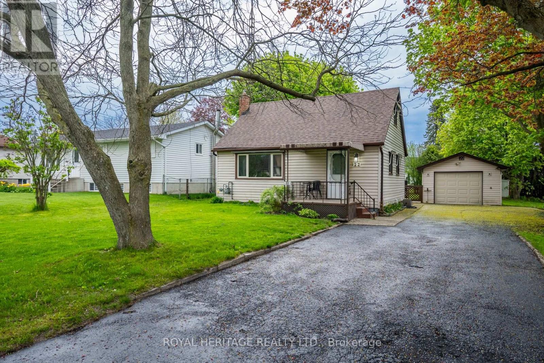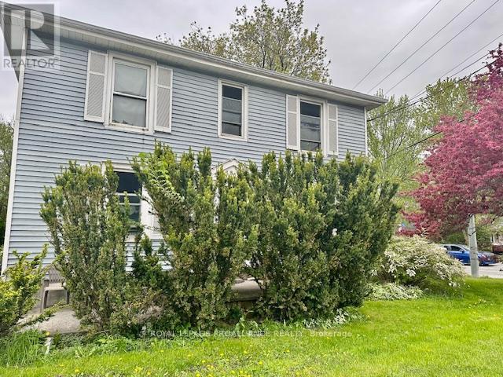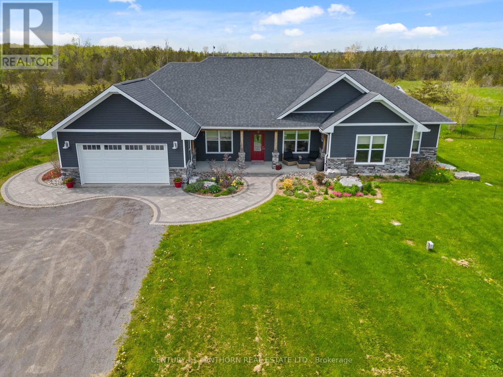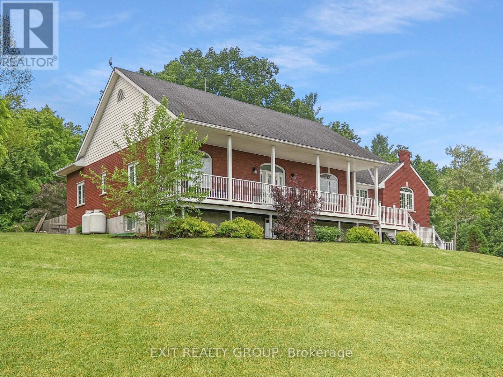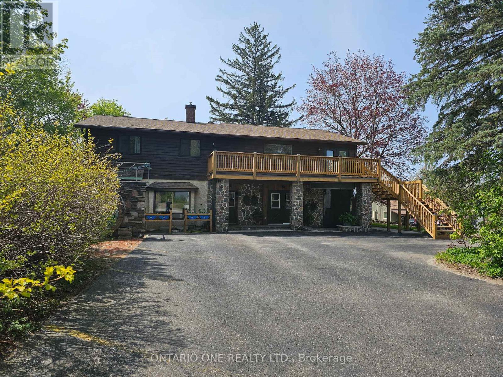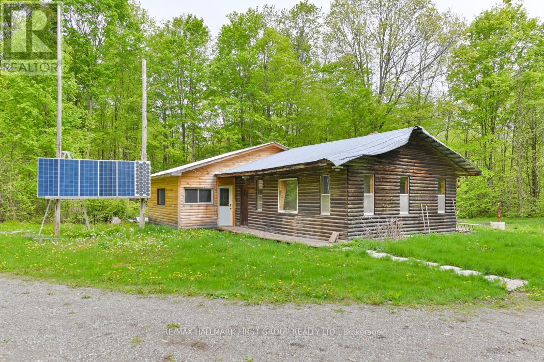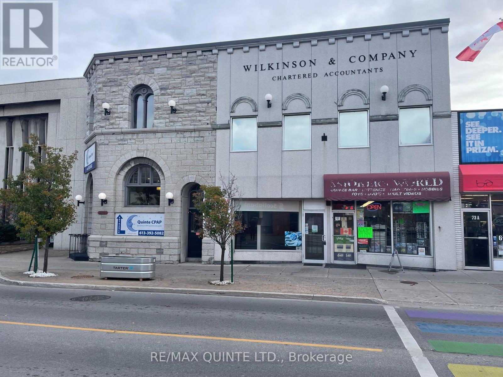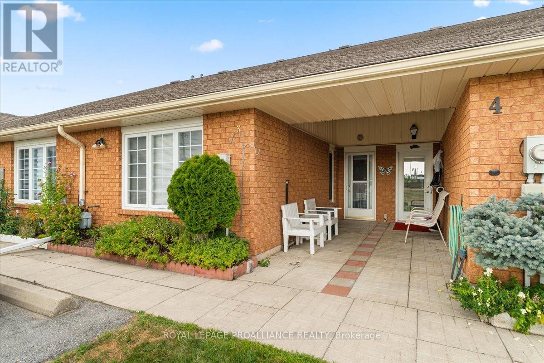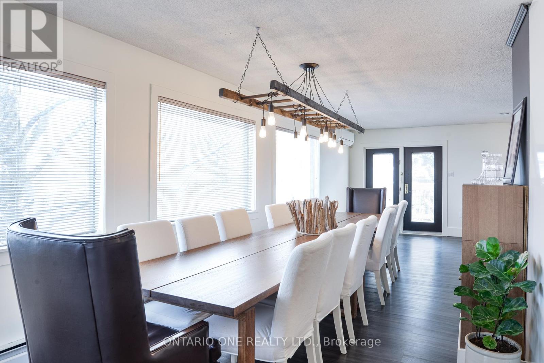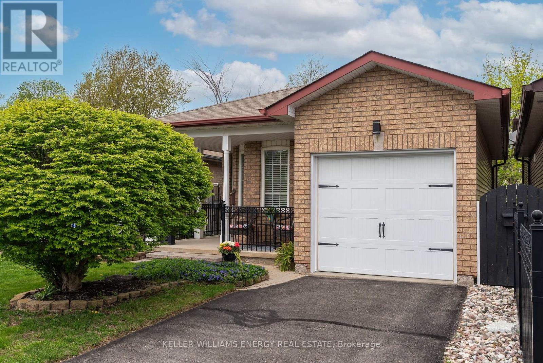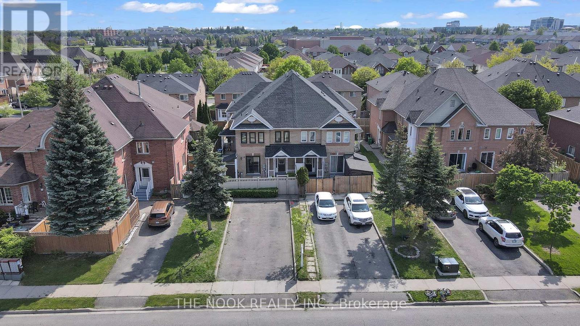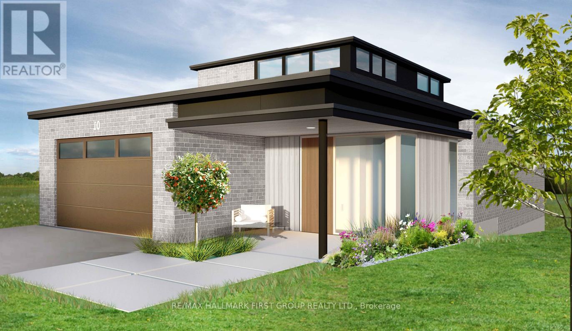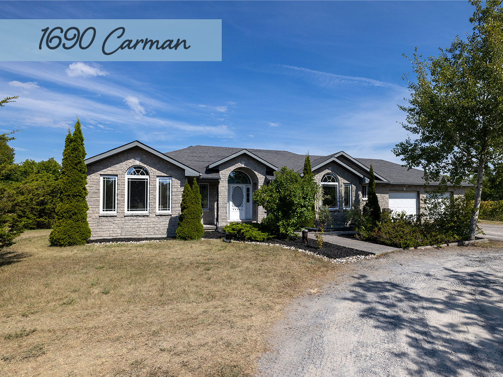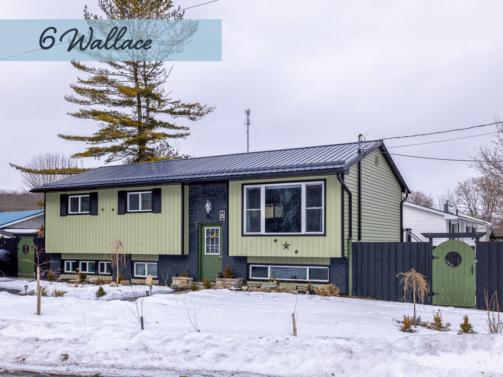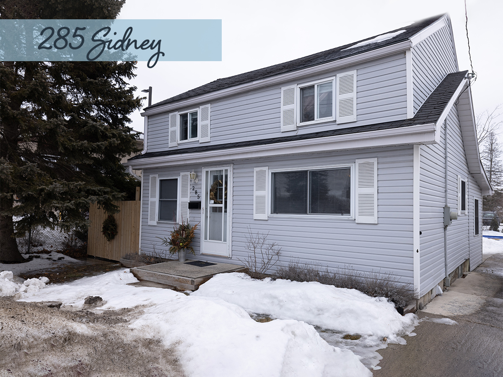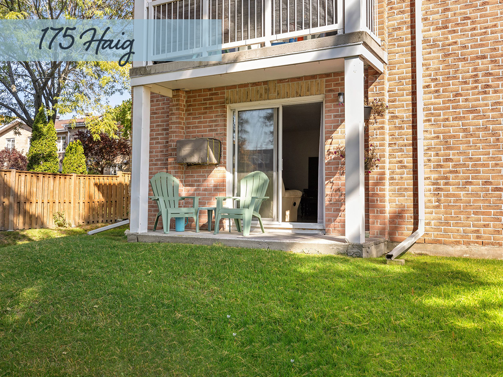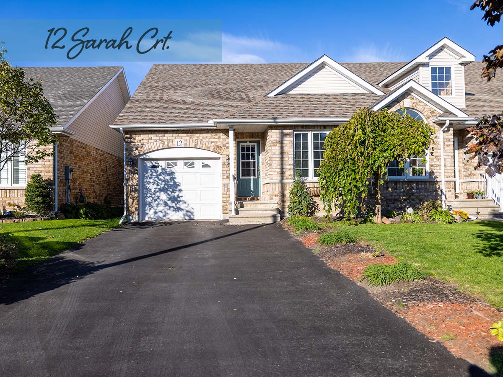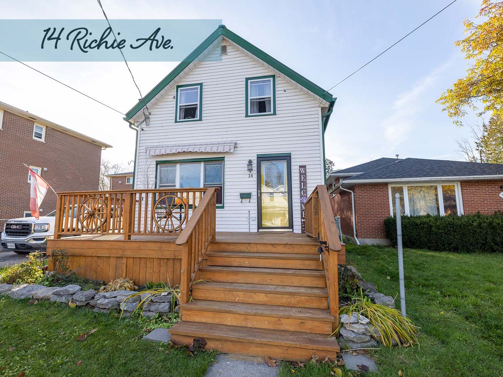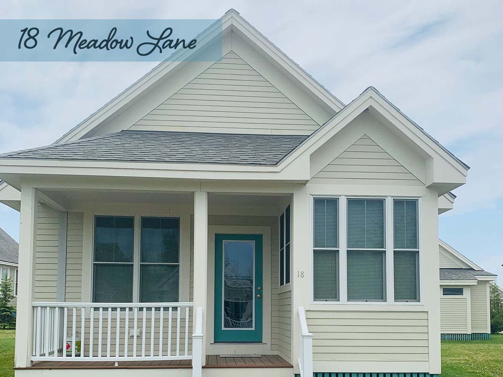QUINTE PROPERTIES
READY TO BUY A HOME?
Use the search below or change the display type to map to browse homes in the Quinte area!
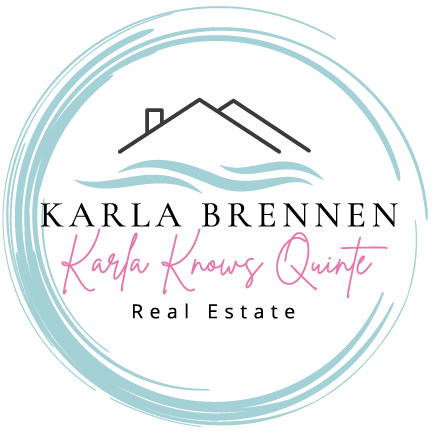

22 Carleton Boulevard
Hamilton Township, Ontario
Location! Location!! Location!!! Don't miss this beautiful 2-bedroom home nestled on a quiet street, less than a kilometer from Highway 401 for an easy commute. Open Concept Kitchen, Living, & Dining Room: Perfect for hosting dinner parties or enjoying a good book in the solarium overlooking the large backyard. Just in time for BBQ season! Unfinished Basement awaits for your personal touch! Spacious Detached Garage Ideal for more than just a car. Recent Updates: Professionally waterproofed in 2024 (transferable warranty) - Roof shingles replaced in 2023 - Weeping bed for septic system replaced in 2021 - Furnace & A/C updated in 2019 Appliances Included: fridge, dishwasher, stainless steel hood range, stove, washer & dryer. (id:47564)
Royal Heritage Realty Ltd.
199 Main Street
Loyalist, Ontario
Attention investors and homebuyers alike! Here's your chance to own a lucrative property just minutes from Kingston. This upper and lower duplex boasts a two-bedroom unit upstairs and a three-bedroom unit downstairs, perfect for multi-generational living or rental income. With separate driveways, two sheds, and ample backyard space, this property offers endless possibilities. Seize the opportunity to make this investment yours! (id:47564)
Royal LePage Proalliance Realty
222 Old Milford Road
Prince Edward County, Ontario
Nestled amidst nature's embrace, this stunning 3-bedroom bungalow feels like a retreat yet its only moments away from the conveniences of the charming town of Picton. Step inside to discover an open-concept single level layout complete with 9' ceilings and wall-to-wall windows, bathing the living spaces in natural light and offering captivating views of the backyard haven. The bold designer kitchen features a propane cooktop, pasta faucet, wall oven, and a spacious island, perfect for entertaining friends and family. Indulge in ultimate comfort with radiant in-floor heating and sleek ceramic tile floors in the living areas and bathrooms, while wide plank oak flooring adds a touch of warmth and style to the bedrooms. The primary bedroom boasts a lavish 5-piece ensuite, a dressing room, and a convenient laundry area. The ensuite bathroom is spa-like featuring a soaker tub, walk-in shower, and double sinks for added convenience. Next to the 4 pc family bathroom is a spacious second bedroom that includes a walk-in closet and large picture windows. Need extra space for guests or a home office? The office can double as a bedroom and features a pull-down Murphy bed. The sunroom is a great space to unwind, where you can cozy up next to the fireplace with a good book or simply enjoy the ambiance of your surroundings. Step outside and immerse yourself in nature's beauty within the natural and eco-friendly backyard meadow, planted with wildflowers and backing onto green space. Entertain in style on the west-facing patio, complete with an outdoor kitchen with built-in BBQ, pergola, fire-pit, and hot tub, creating the perfect setting for memorable gatherings. A fenced dog run ensures your furry friends can enjoy the outdoors safely, while gardening enthusiasts will delight in the greenhouse and raised garden beds. You will also experience early morning sunrises from the front porch and colourful sunsets from the back patio. Other features include a generator for peace of mind **** EXTRAS **** plus a spacious two car garage for added convenience and security. Don't miss your chance to experience the good life while living in harmony with nature in the heart of Prince Edward County! (id:47564)
Century 21 Lanthorn Real Estate Ltd.
398 Wilson Road
Stirling-Rawdon, Ontario
This beautiful hilltop property sits on a spacious 1.9-acre lot, providing picturesque views and unforgettable sunsets. Wind your way up the tree-lined driveway to a front porch and amazing views. The main living area is designed with entertaining in mind, offering a spacious layout that's perfect for hosting gatherings. The kitchen is a culinary enthusiast's dream, featuring a coffee bar, bright cabinetry, a farmhouse sink, and a central island that serves both as a practical workspace and a casual eating area with seating for six. The primary bedroom is a retreat in itself, boasting large windows, a romantic fireplace, a private ensuite, and a walk-in closet. The lower level of the home is equally impressive, offering a modern 2-bedroom in-law suite. Radiant in-floor heating throughout ensures maximum comfort. while the galley-style kitchen has everything needed for convenience. A 4-piece bath, laundry area, and separate entrance through the attached double garage make this suite completely self-contained, providing privacy and flexibility for guests or extended family members. Walk out from the main floor office or sunroom, out to an inviting backyard with 3 separate entertaining areas and hot tub. Overall, this home offers a perfect blend of luxurious living spaces, breathtaking views, and modern amenities, making it an ideal retreat for those who appreciate both style and comfort. (id:47564)
Exit Realty Group
811 Bay Street
Gravenhurst, Ontario
Incredible opportunity in Muskoka! This versatile property features residential and commercial zoning with C-1B classification, allowing for a variety of uses including Bed and Breakfast, Business, Professional or Administrative Office, Dwelling, Educational Institution, Financial Establishment, Health Services, Personal Services, Place of Assembly, Religious Institution, Residential Care Facility, Restaurant, Retail Convenience Store, Retail Store, Tourist Establishment and more. Located on a corner lot across from Lake Muskoka and the Gravenhurst Muskoka Wharf, this prime location offers high visibility to cottagers and visitors. Ideal for those looking to live and work in Muskoka, the property allows for the convenience of having a business on the main floor while residing upstairs if you choose. With ample storage space in the basement, this property is perfect for entrepreneurs looking to establish their presence in this bustling tourist area. Visit our website for more detailed information. **** EXTRAS **** Take advantage of the docks at the Wharf and have your boat docked all summer. Embrace the Muskoka lifestyle without the premium price tag. (id:47564)
Ontario One Realty Ltd.
452b Cold Water Road
Stone Mills, Ontario
RECREATIONAL PARADISE! This exceptional 200 ACRE Property is a rare find! This large parcel of land consists of a mix of hardwood and softwood trees, lots of mature timber and nice trails throughout. A nature lover's dream and excellent for hunting! Very secluded with private laneway leading to rustic off grid cabin. Cozy small one bedroom cabin with large living room and addition with spacious kitchen & dining area. Includes a cookstove and woodstove, (not wett certified). The cabin is set up with solar panel and batteries, no hydro, there is a well on the property, currently no plumbing into cabin. Great for seasonal use or cottage. Includes a 40ft sea container for extra storage/workshop area. There is over 3000 ft of road frontage on year round road that is private maintained. Plus added bonus to this unique property is an additional small piece of land that includes 50ft of waterfront on Lime Lake. Currently not assessible. Tons of potential for the next owner. The property is being sold as an estate, as is, there is no survey. Buyer to complete their own due diligence. Exceptional Value Here! (id:47564)
RE/MAX Hallmark First Group Realty Ltd.
203 - 69-71 Dundas Street W
Quinte West, Ontario
AFFORDABLE office space in Downtown Quinte West! Premium location with high visibility and parking at the rear. Bright professional office space featuring new vinyl plank flooring, paint and blinds with access to common restrooms and kitchen area. Price reflects gross lease inclusive of utilities and internet. (id:47564)
Royal LePage Proalliance Realty
3 - 326 County Rd 38 Road
Trent Hills, Ontario
Waterfront living in beautiful Campbellford! This one Bedroom plus den, one floor living town-home is perfect for retirees or professionals. Walking distance to shops, restaurants, groceries, parks, library and hospital. Enjoy the Trent River right in your backyard where you can canoe, paddleboard or just sit on the dock and soak up the sun! Relax by the natural gas fireplace in the Living Room. Access the huge back lawns through the garden door to your backyard patio, which overlooks the river. Kitchen is complete with appliances. In suite laundry. Convenient storage room. Parking for you and your visitor available. New flooring '24. Maintenance free and worry free living! Available for June 1st. Tenant pays for hydro, gas, water/sewer. (id:47564)
Royal LePage Proalliance Realty
811 Bay Street
Gravenhurst, Ontario
Spacious 3,000+ sqft family home in Muskoka with 6 all above grade bedrooms. Enjoy views of Lake Muskoka from this well-appointed property. Features include 2 wood burning fireplaces, 2 Muskoka rooms, a large main floor family room, and a large family size kitchen. The dining room table seats 14 people, perfect for entertaining guests. Conveniently located across from the Gravenhurst Muskoka Wharf for shopping and dining, with the option to dock your boat on Lake Muskoka for the season. Unwind in the tranquil setting of trails and parks nearby. Embrace the Muskoka lifestyle without the premium price tag. Plenty of storage space in the basement for added convenience. Visit our website for more detailed information. **** EXTRAS **** Versatile property with C-1B zoning ideal for an extended family, bed & breakfast, office, retail store, health services, and more. This property offers endless possibilities for various uses, making it a lucrative investment opportunity. (id:47564)
Ontario One Realty Ltd.
18 John Walter Crescent
Clarington, Ontario
Spacious & Meticulously Maintained 4 Bedroom 4 Level Back-Split, Located In A Mature, Family-Friendly Courtice Neighbourhood! The Main Level Features A Formal Dining Room W/ Large Windows, Living Room W/ Fireplace & The Spacious, Updated Eat In-Kitchen Featuring Peninsula, Backsplash & Beautiful Vaulted Ceilings W/ Skylights! The Upper Level Features 3 Bedrooms & A 4-Piece Bathroom. Head To The Lower Level, Featuring A 3-Piece Bathroom, 4th Bedroom W/ Above Grade Window Overlooking The Backyard & The Spacious Family Room W/ Cozy Gas Fireplace & Walk-out To The Large, Fully Fenced Backyard Featuring Patio, Gazebo & Beautiful Mature Trees! The Fourth Level Is Unfinished, Yet Spacious & Boasts An Open Concept Layout That Would Make A Great Rec Room For Those Looking To Add Additional, Finished Living Space! This Home Shows True Pride Of Ownership & Is Ready To Move In And Enjoy! Close To All Amenities, This Is The Perfect Place For Any Family To Call Home! ** This is a linked property.** **** EXTRAS **** Roof (2013). Furnace (2013). A/C (2013). Roughed In Central Vac. (id:47564)
Keller Williams Energy Real Estate
157 Pressed Brick Drive
Brampton, Ontario
Welcome home to this charming 3 bedroom front quad, in a desirable family friendly neighbourhood. Step inside to a spacious well thought out layout, boasting 1400 sq ft of living space! Excellent sized kitchen with wood cabinets, Newer stainless steel appliances (2020-2022) and breakfast area, with a walk out to your own private fenced (vinyl fence 2018) front patio. Perfect for watching the kids play while you enjoy your morning coffee! Oversized living room with combined dining room ideal for entertaining. On the 2nd floor you will find large bedrooms, engineered hardwood floors (2021), large windows providing tons of natural light and spacious 4 pc bathroom. The Large primary bedroom offers a large sun filled window, walk-in closet and semi-ensuite. Spend your Friday evening having a movie night with your family in the basement rec room, with a cozy gas fireplace but also provides an ample amount of storage to tuck things away! Location, location, location! Fantastic convenient location with everything at your doorstep. Walking distance to fortinos, Walmart, restaurants, banking, gas stations, & more. Enjoy the outdoors, walking distance to parks, conservation, walking/biking trails along the Etobicoke Creek Trail. Easy walk to schools, rec centers, tennis courts, you name it, its close by. **** EXTRAS **** Nothing to do but move in! Updates: Vinyl Fence(2018); Windows & Sliding Dr(2021); Siding(2021); Engineered hardwood flrs(2022); Dishwasher(2022); Stove(2022); Fridge(2020); Rangehood(2022); Attic Insulation(2021); Furnace; A/C & HWT (2019) (id:47564)
The Nook Realty Inc.
118 Royal Gala Drive
Brighton, Ontario
October 2024 completion-- now being built, this slab-on-grade bungaloft allows you to live on one level as you downsize without sacrificing style or space to host! Appreciate all-brick construction in this 3 bed, 2.5 bath, 1736 sqft bungaloft on a premium pond lot in Applewood Meadows. Pot lights in the living area & kitchen, 9ft ceilings on the main floor, forced air gas heat, central air, bright South facing living room w/ 4 windows & w/o to the covered deck. Custom created LVP throughout the main level, designer light fixtures. The primary suite boasts beautiful natural light, a walk-in closet & 4pc. ensuite w/ granite counters, dbl sinks & glass framed walk-in shower. The kitchen features a built-in servery, 40"" uppers, centre island & quartz counters. Open to the dinette, this plan allows for easy entertaining! Laundry, 2pc. powder room & inside entry to the garage w/ opener complete this level. Upstairs enjoy a great flex space, 2 spacious bedrooms w/ large closets & a full 4pc. bath. Backed by a 7 year Tarion warranty from a builder who cares about quality (STC rated windows, insulated concrete slab) in a convenient location. Interior and exterior colour selections/upgrades are available as construction schedule permits. *photos are a sample only of previously built model home* (id:47564)
RE/MAX Hallmark First Group Realty Ltd.
 Karla Knows Quinte!
Karla Knows Quinte!

