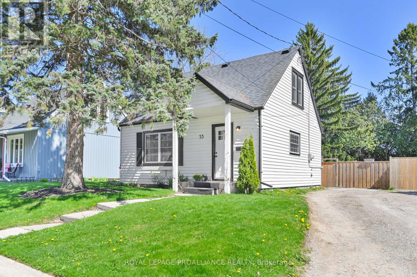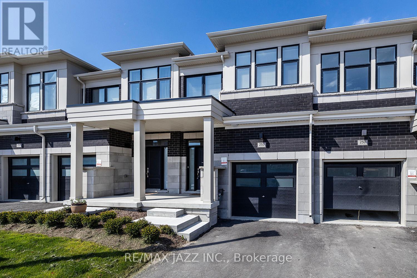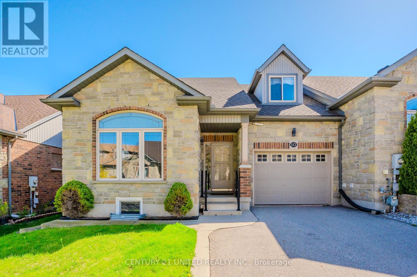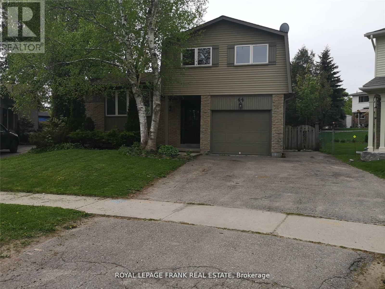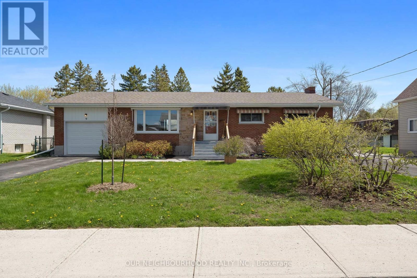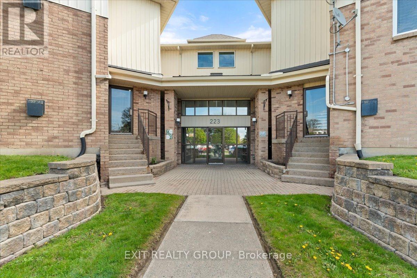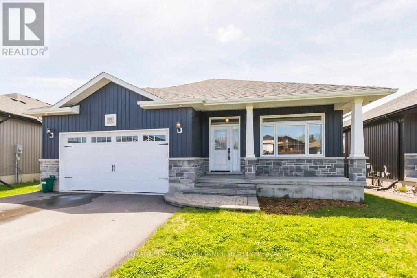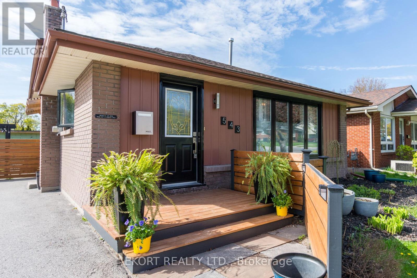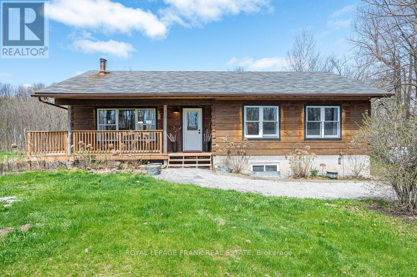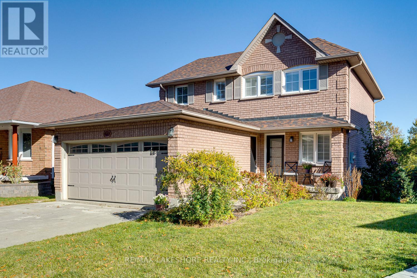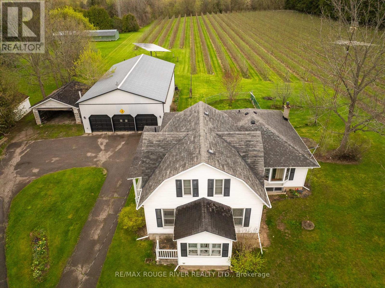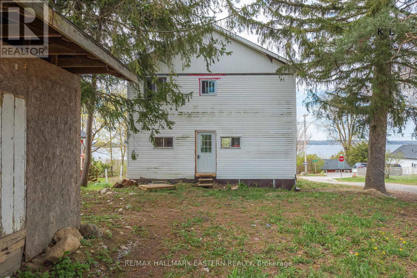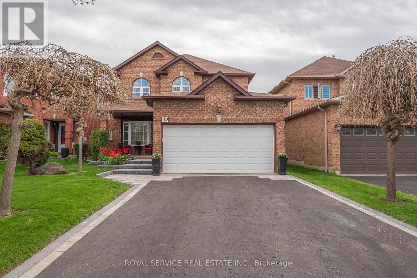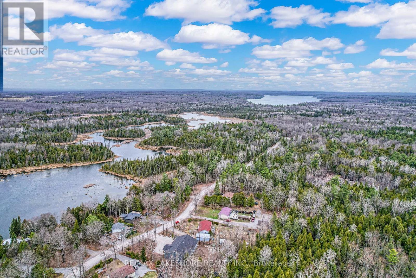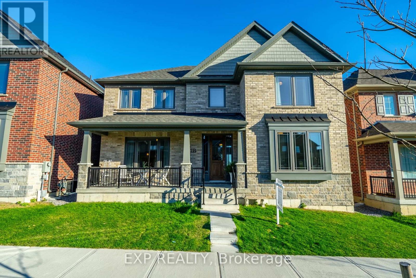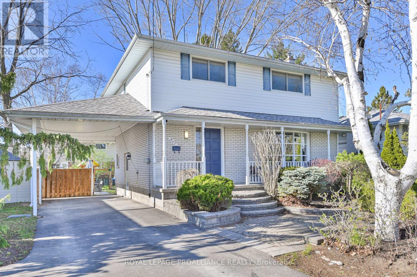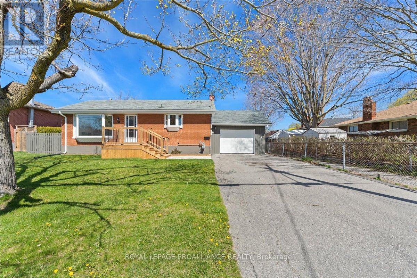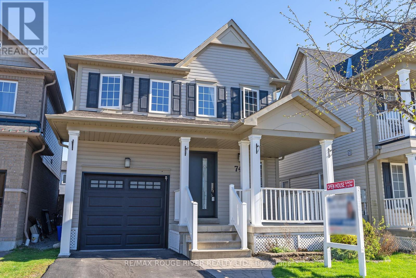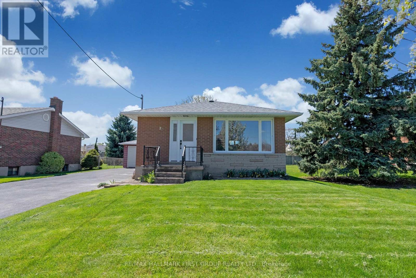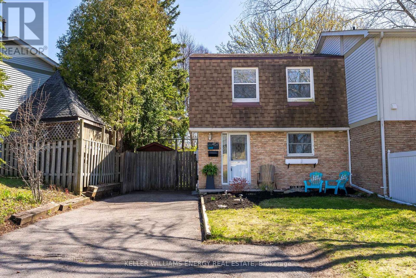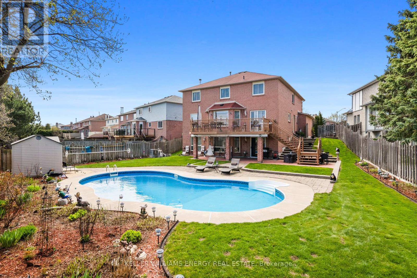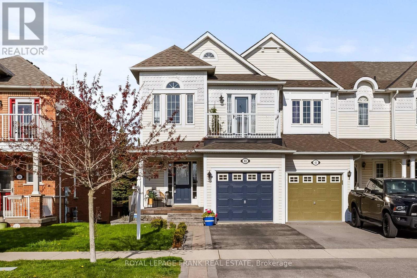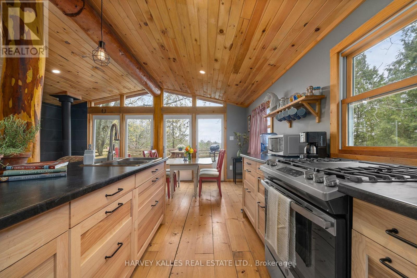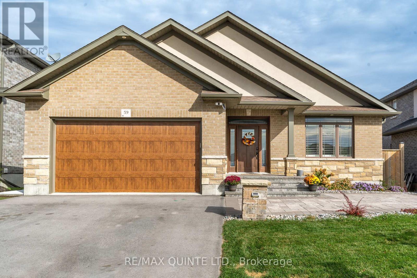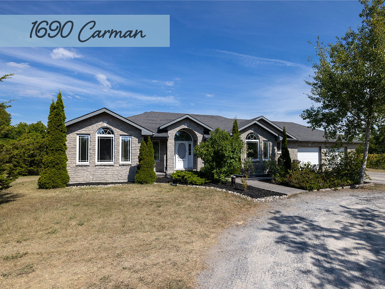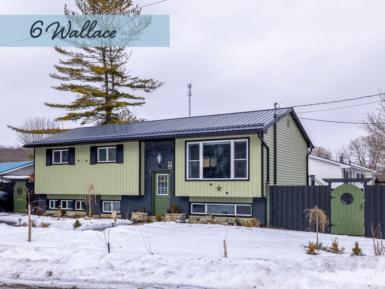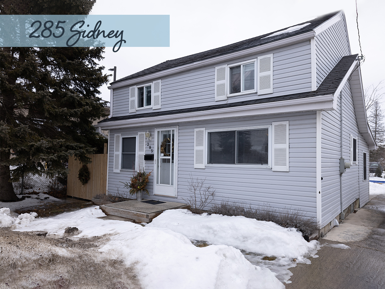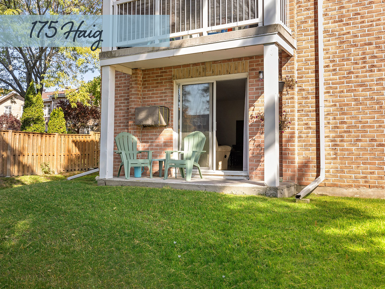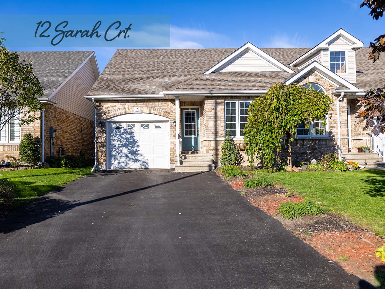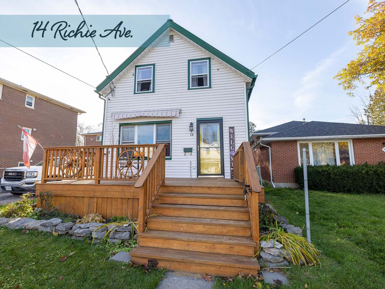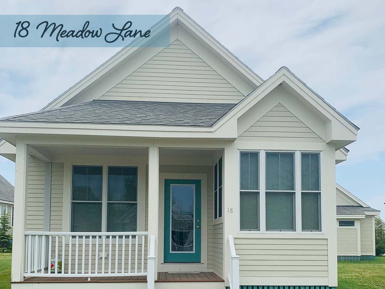QUINTE PROPERTIES
READY TO BUY A HOME?
Use the search below or change the display type to map to browse homes in the Quinte area!
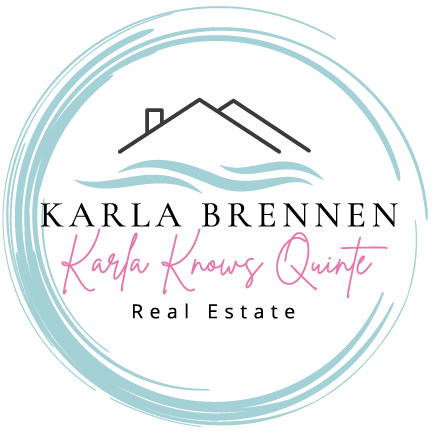
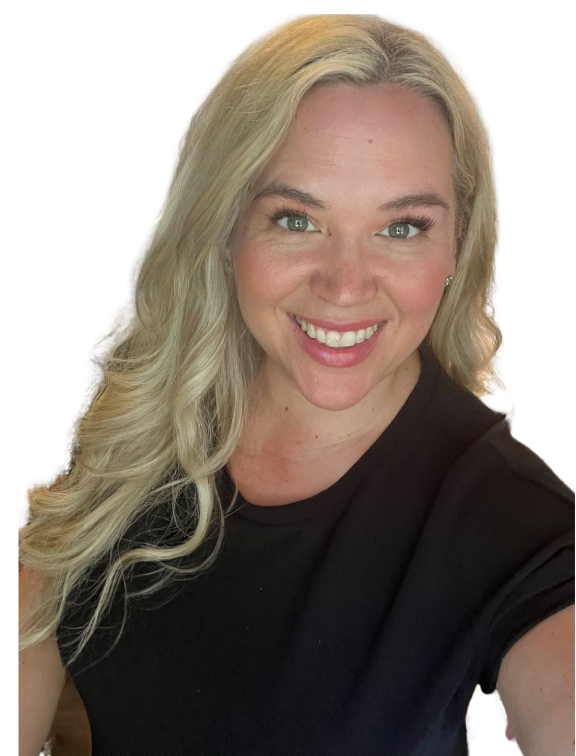
53 Caroline St
Port Hope, Ontario
Welcome to 53 Caroline St, in the quaint historical town of Port Hope. This beautifully renovated 2 bedroom, 1 bath war time home is perfect for a small family, first time home buyer, or retiree. When you walk through the front door you automatically feel at home with its great finishes and many upgrades, including a new kitchen (2023) and new bath (2024). Two good sized bedrooms have been completely renovated upstairs (2019). Enjoy your evenings in the private and spacious backyard, while relaxing on the large deck (2020). Garden shed provides extra storage for yard tools and toys. Walk the quiet side street to downtown and enjoy patio lunches at local restaurants, cafes and breweries along the Ganaraska River; all just a couple minutes stroll from your front door! This home is conveniently located minutes to the 401 and an hour or less to the GTA for the commuter. (id:47564)
Royal LePage Proalliance Realty
252 Okanagan Path
Oshawa, Ontario
Welcome to this spacious and bright 2-Storey townhouse located in the Symphony Parkside Towns in Oshawa. This townhouse boasts 3 bedrooms, 3 bathrooms, 9 ft ceilings and 1750 sq ft of living space PLUS storage in the unfinished basement. Less than 5 years old, and conveniently located just a few minute drive from all amenities. 401 is close for easy commute. This fabulous townhome could be the opportunity you have been looking for! (id:47564)
RE/MAX Jazz Inc.
10 Booty Lane
Cambridge, Ontario
Located within minutes to Bishop Street and Hespeler Road for access to a variety of great amenities all while being situated in a sought after, well kept residential neighbourhood. On the outside you have a paved double wide driveway and great curb appeal, stone Ariscraft on the front that welcomes you into this lovely home, side access as it is a semi-detached home with a fenced backyard. On the inside, you have 9 foot high ceilings on the main level. **** EXTRAS **** Hardwood floor, crown moulding, large living room with large windows and a bedroom with a semi ensuite bathroom. Bedroom and bathroom upstairs, finished basement with gas fireplace and a large cold storage. Come take a look! (id:47564)
Century 21 United Realty Inc.
44 Deerpark Cres
Clarington, Ontario
House is located on a wonderfully quiet street close to a park and trail for your nature needs. Beautiful 5 Bedroom sidesplit home with a very large and private backyard where you can enjoy the sounds of birds while drinking your morning coffee. Backyard is perfect for entertaining with an above ground pool so invite your family! Large dining room and living room with ample sized bedrooms, crawlspace in basement is perfect for storage or for a play area that your children will love. Basement has a second kitchen with ensuite laundry which would be great as an In-law suite for your parents with a separate entrance. Pool liner, pump and filter were replaced (2022) and furnace was replaced last year. **** EXTRAS **** Walking distance to Metro, Dollarama, Shoppers Drug Mart and nearby Library, Hospital and 401 Entrance. (id:47564)
Royal LePage Frank Real Estate
9 Perry Ave
Brighton, Ontario
This charming brick bungalow in beautiful Brighton is ideally situated on a spacious town lot in close proximity to schools, grocery stores, gas station, and the fire department. It offers 3 bedrooms, 1.5 bathrooms and an attached garage for your convenience. Upon entering, you'll be greeted by a warm and inviting interior, complete with original hardwood floors and abundant natural light. The heart of the home is the spacious kitchen, featuring maple cabinetry and located adjacent to the show-stopping sunroom, which provides a serene space to unwind. Outside, the fully fenced rear yard features mature trees, lush bushes, and perennial gardens, while the expansive rear deck provides an ideal setting for outdoor entertaining and enjoying the peaceful surroundings. Other highlights of the main floor include a large front living room, primary bedroom, two additional bedrooms for guests or family members, a full bathroom with tub and separate shower, as well as a convenient 2-piece bathroom for guests. Downstairs in the partially finished basement you will find laundry space, utility room, office area, rec room and loads of additional space and storage options. For worry-free living, the roof was replaced in 2016, and a new furnace and central air conditioning were installed last year, ensuring comfort and peace of mind for years to come. Don't miss out on the opportunity to make this charming bungalow your own and experience the best of small-town living! **** EXTRAS **** New Front Porch last year, 'invisible' dog fence in rear yard, great neighbourhood (id:47564)
Our Neighbourhood Realty Inc.
#112c -223 North Park St
Belleville, Ontario
Introducing a spacious 2 beds, 1 bath, 1200 sq foot open concept, ground-level condo featuring a shared pool, private storage, and parking spot #61. Nestled in a peaceful setting with easy access to all amenities, Quinte Mall, parks and walking trails. The oversized master bedroom comfortably accommodates a king-size bed with ample space for additional furnishings. Modern amenities include new high efficient heat pump/ac significantly reducing operating costs, updated appliances, freshly painted walls, and stylish vinyl plank flooring throughout. Convenience is maximized with in-unit laundry. Step outside onto the main floor patio, perfect for enjoying your morning coffee or unwinding after a long day. Additional storage unit conveniently located on the same floor. Don't miss the opportunity to make this exceptional condo your new home sweet home. Schedule your showing today and prepare to be impressed! (id:47564)
Exit Realty Group
22 Sabrina Ave
Quinte West, Ontario
STOP HERE, for this spacious 3-bedroom 1250 sq ft home, located in a fabulous subdivision in a fast-growing Quinte West. Featuring 9ft ceilings, soft closing cupboards, quartz counter tops, open concept living, quality flooring throughout. 3 bedrooms on the main floor, with primary having large ensuite with walk in shower. A mud room to the double garage. Located near quality schools, close to parks, shopping, and easy access to 401 and 8 Wing, this fine home has an unspoiled basement, and can have a fast possession. (id:47564)
Royal LePage Proalliance Realty
543 Bridge St E
Belleville, Ontario
Fantastic East End 3 Level Back Split! Whether you're a small family starting out, you're downsizing or an investor this 3 bedroom home may be just the right fit! The rear-yard has a lower level walk-out to the brand new, uniquely stylish, fully fenced rear yard complete with patio, gazebo & garden shed; great for entertaining, kids play & fur babies! The neighborhood is super family friendly with a park and schools near-by. Interior is move in ready & features a gas fire place, 2 main living spaces, upgraded kitchen complete with coffee bar, & all the storage a family can need! This is a must see in person to see just how great this home can be! ** This is a linked property.** (id:47564)
Ekort Realty Ltd.
2372 Deer Bay Rd
Smith-Ennismore-Lakefield, Ontario
Lovely family log home nestled between the towns of Buckhorn and Lakefield. Sitting on a large country property, this sunny bright home features 2 + 1 bedrooms, 1 bath and an open concept kitchen, living and dining area. The dining area features a walkout to a private deck overlooking a pond and a nature lover's oasis. The partially finished lower level is a great space and includes a rec room, office area, the 3rd bedroom and room for the kids to play. Enjoy the peacefulness of nature and privacy of this very special property. Close to schools, shopping and lakes. Situated on a township road, school bus route only 5 minutes to Buckhorn, 10 minutes to Lakefield and a pleasant drive to Peterborough. What a location. (id:47564)
Royal LePage Frank Real Estate
972 Tillison Ave
Cobourg, Ontario
A welcomed opportunity for your family to live in and enjoy this beautiful 4+ bedroom 2 storey home in a quiet yet convenient location close to schools, parks and nestled on a mature ravine lot. Numerous updates throughout ie; kitchen, bathrooms and customized mudroom millwork, the bright and functional interior is the perfect neutral backdrop for you to personalize to taste. A great layout conducive for your growing family, formal entry, living room and eat in kitchen with a cozy den filled with the warmth of a gas fireplace open to the entire main area. Multiple walkouts, decking and patio, inground pool and landscaped grounds, views of privacy to the South and ample space to play outdoors. More than you would anticipate, storage and workshop on lower level, attached garage with interior access, this home is move-in ready and checks all of the boxes! (id:47564)
RE/MAX Lakeshore Realty Inc.
3354 Concession 3 Rd
Clarington, Ontario
lll (id:47564)
RE/MAX Rouge River Realty Ltd.
5461 Lakeshore Dr
Hamilton Township, Ontario
Calling Investors and/or Contractors.This 4 Season Home or Cottage Is A Work-In-Progress But Is Solid, With Great Bones. Additionally, It Is Located On A Wonderful, Good-Sized Lot Directly Across A Quiet Street From Rice Lake in Harwood, ON. The House Itself is Approx 22 Ft Wide by 28 Ft Long. The Detached Shop/Garage Is Approx. 25 Ft Long x 12 Ft Wide. This Property Needs Work But It's A Diamond in the Rough. Four Bedrooms Have Been Constructed in The Upper Level. Studs, Insulation and Drywall Have Been Completed (Mostly) Upstairs. Home Has Been Lifted and Now Contains A Full Concerte Block Basement and Poured Concrete Floor. Lots Of Parking, Corner Lot, Public Access To Lake Is Steps Away. Can't Beat the Views. Fisherman's Paradise. 25 Mins to 401 At Cobourg. Lots Of Building Material Included-Including Some New Interior Doors & Windows, Trim, Drywall. Offers, Anytime. (id:47564)
RE/MAX Hallmark Eastern Realty
32 Clune Pl
Whitby, Ontario
Charming Four Bedroom Home in Prime Neighborhood. Welcome to your dream home! This charming 4-bedroom, 4-bathroom residence is nestled in a sought-after neighborhood, offering both comfort and convenience. Recently renovated, this home boasts luxurious touches throughout, including granite countertops, stainless street appliances, and hardwood floors. Finished basement with fireplace and full windows. (id:47564)
Royal Service Real Estate Inc.
76 Grantsville Tr
Galway-Cavendish And Harvey, Ontario
*** COME OUT TODAY, SUNDAY MAY 5TH FROM 1-3 PM AND MEET THE BUILDER! *** Offering a unique opportunity to connect and create in the most inspiring of spaces. This brand new architectural gem has been tucked perfectly into a serene half-acre lot, on a quiet dead-end road and backed by 25 acres of protected greenspace. Towering mature trees provide shade, seclusion, and a beautiful backdrop for gazing out the full-length 65 ft balcony. The partially cleared and leveled backyard provide a prepped canvas for creating your own custom outdoor oasis. Artistic elements and niche features tastefully accentuate the 3200+ SF interior of the home including lofty 9.5 FT ceilings, sleek trim-less windows and doors, custom crafted archways and a faux brick center wall. A culinary adventure awaits in the open kitchen with a massive 5x10 island, walk-in pantry and charming coved dining nook making it the perfect place to gather and host your favorite meals. With three large bedrooms on the main floor, a sprawling master ensuite, a family room with gas fireplace and walkout to balcony, there's space for everyone to find a corner to relax. The lower level, accessible by stairs or slide, offers in-floor heating, a fourth bedroom, roughed-in third bathroom and kitchenette with 1250 SF open-concept rec room. You will also find access to a 965 SF HEATED WORKSHOP sitting below the 830 SF HEATED GARAGE that can be used for additional workspace or a dedicated area for multiple hobbies and activities. Located just minutes from various beaches and parks, the town of Buckhorn and a short drive to Peterborough or Bobcaygeon, an acceptable balance between out-of-town country living and close convenience. There is so much to be experienced and appreciated at 76 Grantsville Trail that make it a priceless family investment you wont want to miss out on! **** EXTRAS **** Both levels fully encased by ICF blocks with R60 Insulation in the attic. Basement set up for In-Law Suite. Driveway prepped and scheduled to be paved by June. (id:47564)
RE/MAX Lakeshore Realty Inc.
219 Strachan St
Port Hope, Ontario
Located in the sought after Lakeside Village community, this sprawling 2832 sqft family home is a showstopper. Completed in 2021, with high end finishes, multiple upgrades, beautiful lake views this 4 bed 4 bath property has something for everyone. The open concept main floor offers vaulted ceilings, spacious kitchen, formal dining room and a main floor master complete with walk in closet and 5 piece ensuite! The second level offers 3 additional bedrooms, 2 full bathrooms, a family room open to the main floor below and access to your raised deck over the garage. The basement is unfinished perfect for future development & storage. This is a property you don't want to miss, will show incredibly well! (id:47564)
Exp Realty
642 Bridge St E
Belleville, Ontario
**OPEN HOUSE MAY 4, 1-2PM** Just on the growing edge of Belleville you'll find this 2 story show stopper of a family home. Over 1700 square feet of updated, renovated, elevated space greets you, from the water resistant plank floors to the totally overhauled kitchen and dining area. This smart kitchen design offers loads of seating room, prep space and storage. Soak up the sun from the spacious living room with its south facing bay window. You'll find a handy powder room on this level as well. Up the hardwood stairs takes you to 4 large bedrooms and an updated 4 piece bathroom with tile surround. The fully finished basement features storage galore with closets, a cold storage room, and a fully finished laundry room. Enjoy family time in the rec room with the warmth of an electric fireplace. There's even some 'flex' space down here. The perfect room for workouts, crafting or sewing. This home is on the edge, yet close to everything including the best schools, parks and Belleville's YMCA. **** EXTRAS **** Roof (2013) Furnace (2021) (id:47564)
Royal LePage Proalliance Realty
24 Parkdale Dr
Belleville, Ontario
Welcome to a charming brick and vinyl bungalow that has been meticulously renovated boasting a seamless blend of modern comfort and classic appeal. Situated in a sought-after location, this approximate 1000 square foot residence offers both convenience and style. As you step inside, you're greeted by an inviting open-concept layout, where the living room, kitchen, and dining area flow effortlessly together. The centre piece of the living space is a stunning shiplap electric fireplace, adding warmth and character to the room. Natural light floods the interior, creating a bright and airy ambiance throughout the home. The tasteful neutral decor provides a timeless backdrop for your personal touch, while stainless steel appliances in the kitchen offer both functionality and elegance. The main floor features three cozy bedrooms and a pristine 4-piece bathroom, providing comfort and convenience for the whole family. Downstairs, the finished lower level offers even more living space, including a spacious rec room, a fourth bedroom, a full bathroom, and a convenient kitchenette area that would be an ideal in-law suite. With a side entry into the home from the attached single garage, coming and going is a breeze. Outside, a large backyard beckons for outdoor enjoyment and relaxation, perfect for entertaining guests or simply unwinding after a busy day. Located close to schools, shopping, and a wealth of amenities. With its turnkey condition and immediate occupancy, all that's left to do is move in and start making memories. (id:47564)
Royal LePage Proalliance Realty
74 Donlevy Cres
Whitby, Ontario
Welcome to your upgraded oasis in the heart of Taunton North, Whitby! This stunning 3-bedroom, 3-bathroom home is tailor-made for home entertainment and garden enthusiasts alike. Step inside to discover a spacious eat-in kitchen, complete with luxurious quartz countertops, a stylish backsplash and a convenient walkout to your private backyard sanctuary. The backyard is a gardener's dream, boasting limitless fresh red and black raspberries that bloom with every season. Imagine enjoying your morning coffee surrounded by nature's bounty, right in your own backyard! The main floor features hardwood stairs installed in 2023, laminate floors throughout and multiple windows letting in tons of natural light. A separate family room makes a cozy addition for the whole family to enjoy. Retreat upstairs to the primary bedroom, which includes a pampering 4-piece ensuite and a spacious walk-in closet, providing ample storage for your wardrobe essentials. Two additional bedrooms feature double closets and large windows. The finished basement offers a versatile rec room with a chic wet bar, perfect for entertaining and additional space that could be used as an office or exercise area. Additional highlights of this home include, quartz on vanities, storage space in the garage, ensuring that organization is effortless, surveillance cameras for added security, central vacuum system for easy cleaning and 3M reverse osmosis water system and water softener for pure, soft water throughout the home. Don't miss out on this upgraded gem that seamlessly combines comfort, style, and nature's beauty. Schedule your viewing today and make this your forever home! ** This is a linked property.** **** EXTRAS **** Hardwood stairs 2023, Furnace/AC 2022, Front door 2022, Roof 2022, Light Fixture 2022, Quartz Countertop and Backsplash 2021, Laminate Floor 2020, Garage Door and Opener 2020, Shower Stall and Vanities 2020, Landscaping 2019. (id:47564)
RE/MAX Rouge River Realty Ltd.
20 Simpson Ave
Clarington, Ontario
This meticulously maintained bungalow offers a warm and inviting living space that is both bright & spacious w/ 3 bedrooms, an eat-in kitchen, hardwood flooring & a main floor washroom w/ a walk-in shower. The lower level with a separate side entrance features a family room with a gas fireplace, an additional bedroom, a laundry room and a cold cellar. Outside the private drive w/ room for 8 cars you will find a detached garage that provides secure storage for your vehicle, outdoor gear, equipment and if that's not enough a garden shed is also included. Enjoy summer while hosting BBQs on the interlock patio, gardening or simply sitting back & watching the sunset from your western-facing backyard. This home boasts modern amenities, ensuring your comfort and convenience. From an updated kitchen to the efficient heating and cooling systems (both fall 2023), owned hot water tank, shingles within the past 10 years, Miele washer & dryer and a brand new front door (April 2024) every detail has been thoughtfully considered. This home offers the perfect location; within walking distance to grocery, hospital, pharmacy, schools, public transportation, minutes to 401 and the historical downtown Bowmanville where you can enjoy year-round festivities, restaurants and shopping. **** EXTRAS **** Whether you're a first-time homebuyer, growing family, or looking to downsize without sacrificing convenience, this bungalow offers the ideal blend of location, comfort, and charm. Don't miss your chance to make this your new beginning! (id:47564)
RE/MAX Hallmark First Group Realty Ltd.
457 Gaylord Dr
Oshawa, Ontario
A True Showstopper W/ Stunning Upgrades Throughout!! The Main Level Features Laminate Flooring Throughout, A Lovely Open Concept Layout W/ The Kitchen Overlooking Both The Living & Dining - The Perfect Space For Entertaining! The Spacious Kitchen Has Been Completely Renovated, Featuring A Peninsula W/ Seating, Modern Backsplash, Tons Of Cabinet Space & Custom Built-In Dishwasher. Walk-Out From The Living Room To The Cozy Deck & Oversized, Fully Fenced Backyard Featuring A New Shed, Gazebo & Surrounded By Beautiful Mature Trees - Perfect For Relaxing! The Upper Floor Features Laminate Flooring Throughout, 3 Spacious Bedrooms, Including The Primary Bedroom W/ New Crown Moulding, & The Newly Renovated 4 Piece Bathroom W/ Beautiful Tile & New Vanity. Head Downstairs To The Basement, Featuring A Large Rec Room, Adding Additional Living Space, As Well As A Spacious 2 Piece Bathroom. Located In A Mature, Family-Friendly Neighbourhood & Conveniently Close To All Amenities Including Schools, Parks, Shopping, Transit & More. Don't Miss The Opportunity To Own This Beauty! **** EXTRAS **** Kitchen Renovation (2019). New Dishwasher, S/S Gas Stove, S/S Microwave (2019). New 100 Amp Electrical Panel (2020). Upper Bathroom Reno (2021). New Shed & Gazebo (2023). Crown Moulding In Primary Bedroom (2024) (id:47564)
Keller Williams Energy Real Estate
915 Catskill Dr
Oshawa, Ontario
Never before offered for sale. Meticulously cared for by the same family for 35 years. Welcome to 915 Catskill Dr in Northglen, situated on the North/West border of Oshawa & Whitby. ""The Waterford"" model by Country Glen Homes. MUST SEE spotless pre-inspected 2,800+ Sqft 4-bedroom executive home on a spectacular 160ft PIE SHAPED irrigated lot with walkout basement, resort-like backyard with heated 36x18ft inground saltwater pool, 90ft of width at the rear & no neighbours behind! Its gorgeous curb appeal is something to be proud of, with interlock hardscaping complimented by manicured gardens and yard. A true representation of pride of ownership all around. Step into the main level where you will be greeted with pristine gleaming hardwood floors. Elegant french doors leading into the formal family room. Large main floor den makes for the perfect executive home office. Formal dining room. Living room with custom fireplace. Large main floor laundry room. Gorgeously renovated eat-in kitchen with Cambria quartz counters & gas range. Finished with utmost attention to detail. Spacious master bedroom with large walk-in closet and 5-piece ensuite boasting a jacuzzi. Additional spotless 5-piece bathroom on second level. Large partially finished walkout basement with huge workshop/storage room, huge cold cellar and 3-piece bath. Gorgeously landscaped private backyard oasis features a stunning balcony off the kitchen, two gas lines for BBQ's, beautiful hardscaping & MORE! You think you've seen pride of ownership? Wait until you see 915 Catskill Dr. Wont last! **** EXTRAS **** ***OPEN HOUSE SAT & SUN 2:00-4:00PM.*** No sign on property. (id:47564)
Keller Williams Energy Real Estate
41 Tallships Dr
Whitby, Ontario
Location Location Location and No Rear Neighbours! This beautiful end unit freehold townhome is located in the coveted Whitby Shores Community. Spacious light-filled layout with a finished walk-out basement offers plenty of living space. Gorgeous hardwood floors on the main and stairs, 3 spacious bedrooms including primary bedroom with ensuite and walk-in closet. Enjoy the private tree lined backyard featuring a large second story deck and lower private deck. Prime location just steps to Whitby Shores Public School, public transit, shopping, restaurants, park, community centre, marina, lake front & more. For commuters, the proximity to Highway 401 and the convenience of walking to Whitby GO station make travel a breeze, offering seamless connections to the rest of the GTA. **** EXTRAS **** Natural Gas Hookup For BBQ. Newer Carpet In Basement. (id:47564)
Royal LePage Frank Real Estate
19 Pc Lane
Prince Edward County, Ontario
Your ""PC"" of Prince Edward County awaits with this sweet Cressy home. This one-bedroom, licensed STA is situated down a quiet, tree-lined lane overlooking Adolphus Reach. Deeded water access, mixed rock beach. A log cabin style exterior with a generous deck at the back. Double door walkout surrounded by floor-to-ceiling Muskoka style windows. Notice the details of this home with the log beams along the ceiling being hollowed out by hand, the in-floor heated pine floors and black slate tiles surrounding the wood stove. Most of the interior of the home has been updated in 2019. The kitchen has a large gas range stove and center island. Electric in-floor heat paired with the wood stove keeps you cozy all year round. Take the short walk down Ross Eaton Lane to access the Bay, with lots of area for a picnic, set up your lawn chairs or take to the waters in your canoe. Some of the nicest swimming water in the area. An easy to maintain short term rental, or just to enjoy yourself. **** EXTRAS **** Seasonal Road, but maintenance agreement with neighbouring properties. Year round access possible. (id:47564)
Harvey Kalles Real Estate Ltd.
59 Hampton Ridge Dr
Belleville, Ontario
Welcome to 59 Hampton Ridge. This rare oversized lot with fully fenced backyard borders green space in desirable Settler's Ridge. This Duvanco built home has 2700 sqft of living space with numerous upgrades and a walk out basement. This back split has four large bedrooms and three bathrooms. The kitchen has an oversized island with granite counters, top quality cabinetry and stainless steel appliances. The primary suite features a walk in closet and an ensuite with extra large tile and glass shower. Convenient access from the main level to the deck or enjoy the walkout basement garden doors. The private outdoor space is fully fenced and perfect for entertaining. (id:47564)
RE/MAX Quinte Ltd.
 Karla Knows Quinte!
Karla Knows Quinte!

